Submitted by WA Contents
An early 20th-century building is transformed into a raw, industrial-looking interior for Kyiv store
Ukraine Architecture News - Apr 21, 2025 - 10:35 1598 views
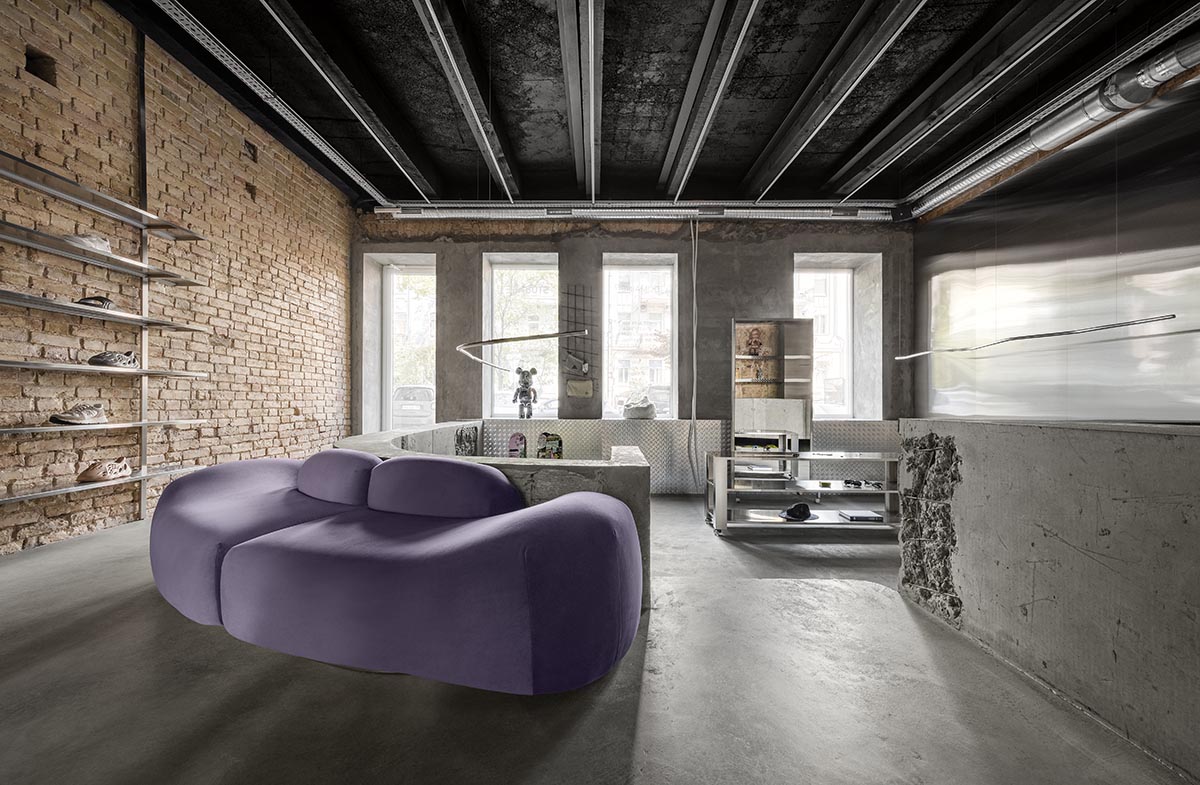
Three halls on the ground level of an early 20th-century building in central Kyiv have been converted into a fashion store for daring urban culture by streetwear resellers for both men and women.
This joint 117-square-metre interior space combines two apparel stores run by a young business couple, each of whom is in charge of a separate brand.
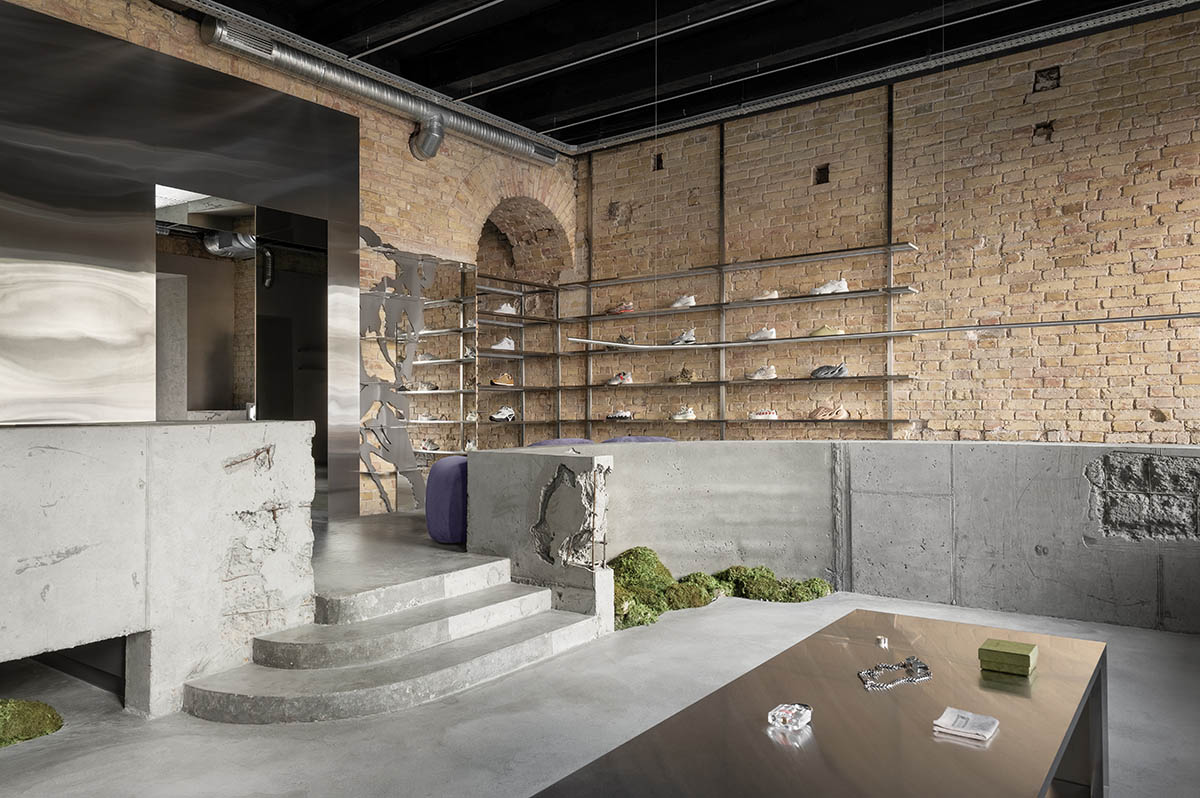
Designed by Kyiv-based architecture design studio Temp Project, led by Anastasiia Tempynska, with an emphasis on sports and street fashion, Storage, a men's boutique, and Domaine 17, a women's store, both embrace a raw, rebellious feel.
The carefully chosen collections from global companies capture the essence of modern metropolitan culture.
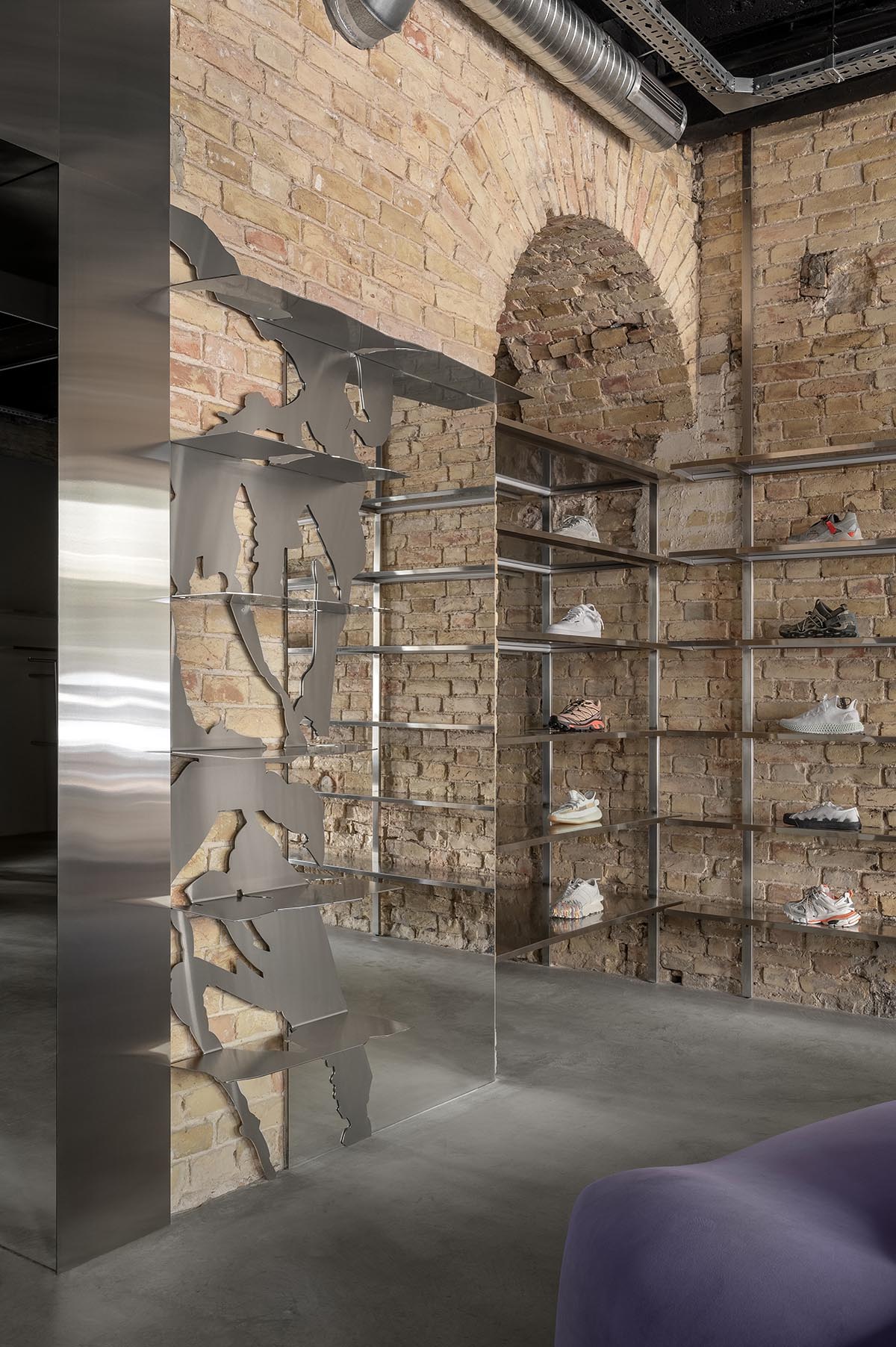
"The clients envisioned an atmosphere reminiscent of an abandoned industrial zone, with scratched concrete surfaces, exposed rebar, and plants reclaiming space from the city. The interior embodies the raw essence of an urban landscape that thrives with minimal human interference," explained architect Anastasiia Tempynska.
Key elements of the building's original architecture were preserved, including arched doorways, wooden ceiling beams, and brick walls. "We deliberately chose not to clean the original brickwork – it would have looked too polished. We aimed for a raw, honest aesthetic, so we left the bricks untouched," Anastasiia added.
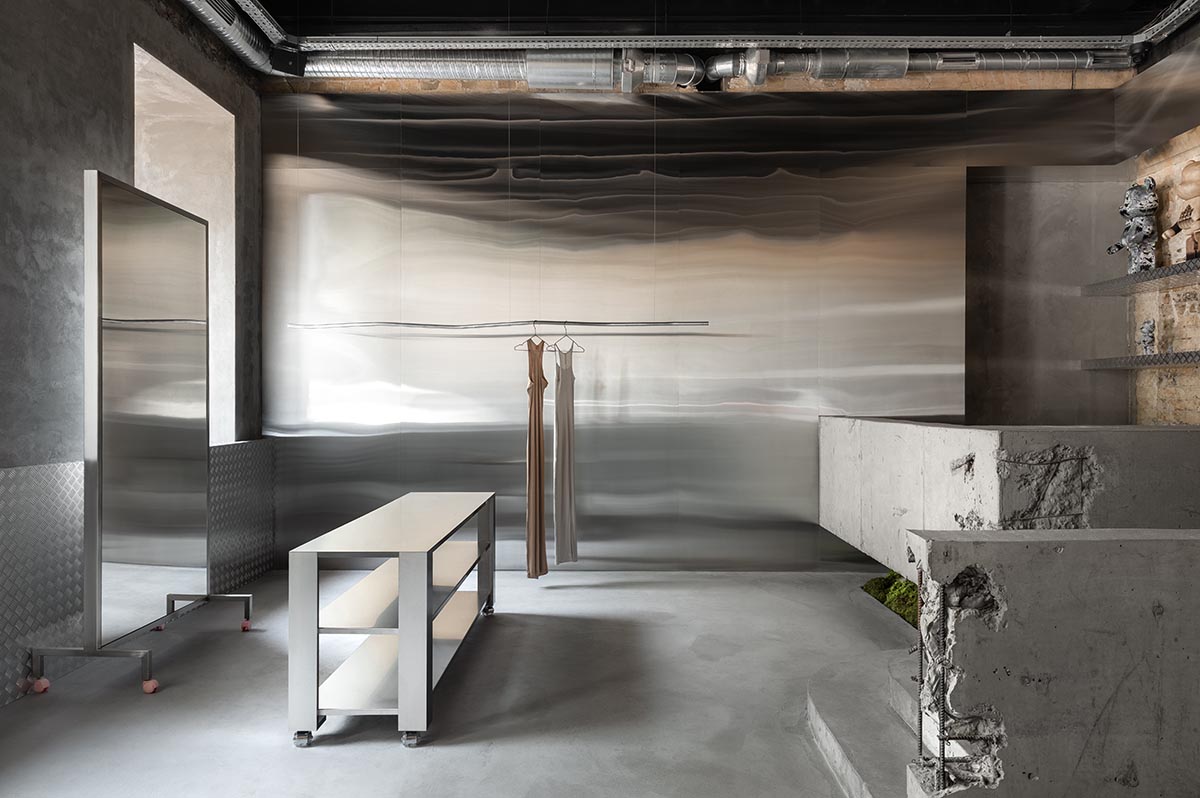
The first hall, formerly a beauty shop, serves now a men's store called Storage. The salon's radial, uneven flooring, which was a remnant from its previous layout, was imaginatively transformed with a concrete welcome desk that echoes the aesthetic of a skateboard.
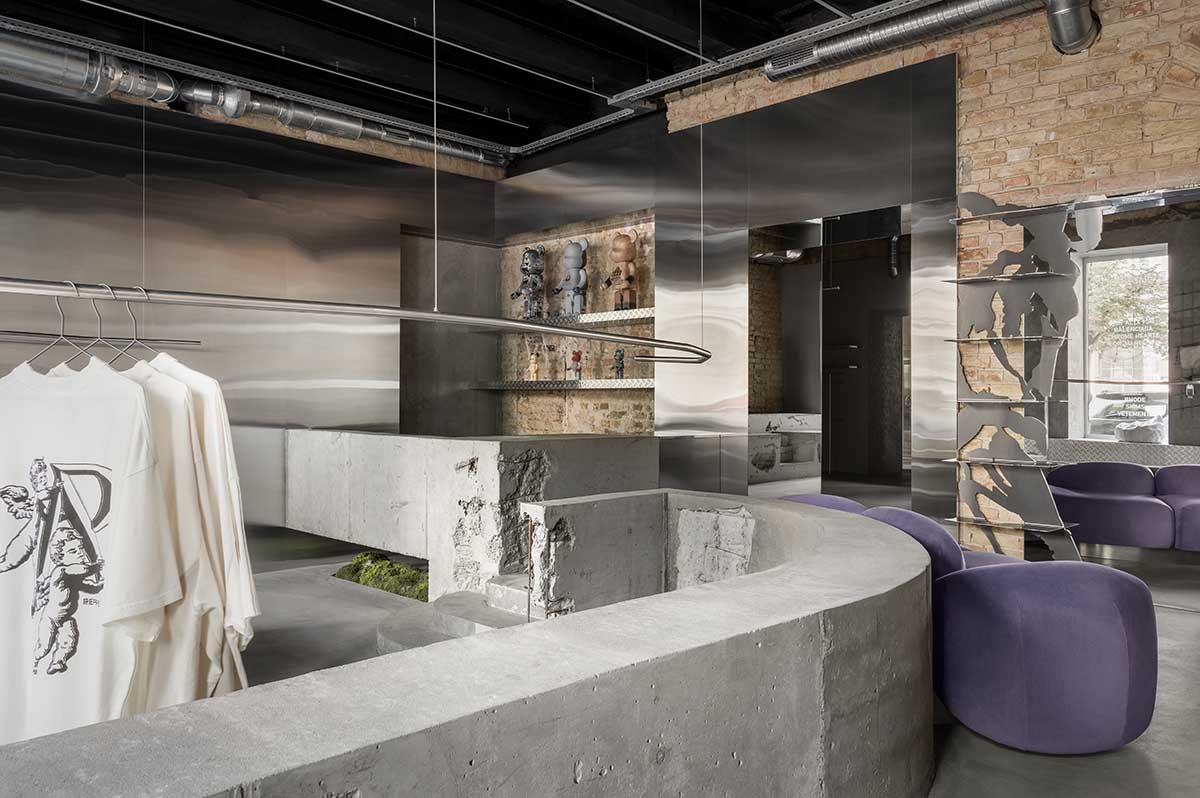
A safe is used as the store's insignia because the brand's concept centers on protecting the most priceless and sought-after items of contemporary fashion and culture.
The catwalk area's enormous vault doors, which showcase shoes, highlight the idea of exclusivity. Near the entrance is a photo zone for fashion shoots, complete with a backdrop of a steel wall. A control panel raises the clothesline to the ceiling to create a clear area for photo shoots.
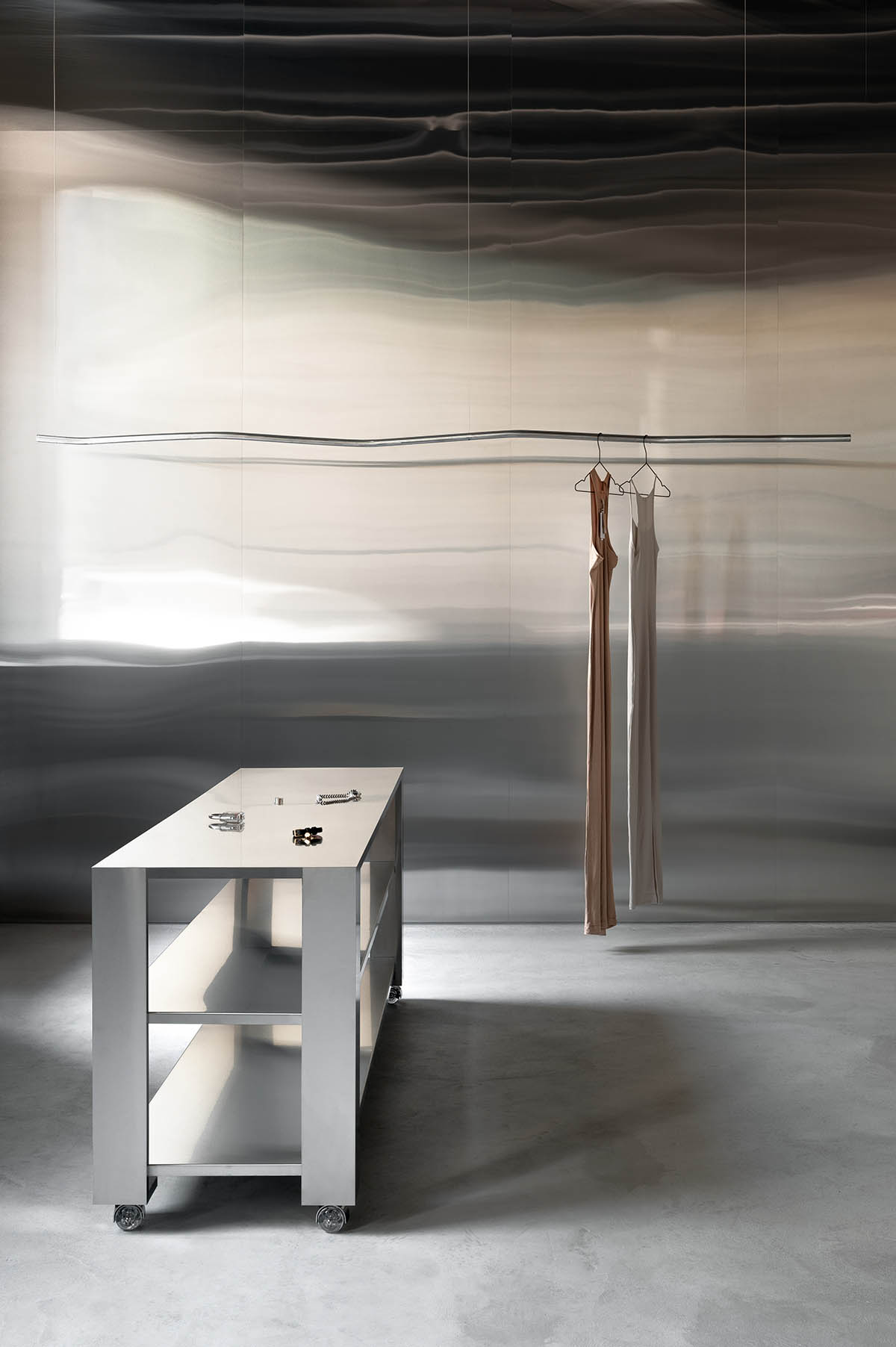
Softer components with rounded and colorful accents are introduced in the second hall, which houses the Domaine 17 womenswear showroom.
Pink mobile floor reels and wavy mirror frames from the Ukrainian firm Oito are noteworthy design elements. The gritty look is enhanced with corrugated steel walls, which are reminiscent of industrial workshops.
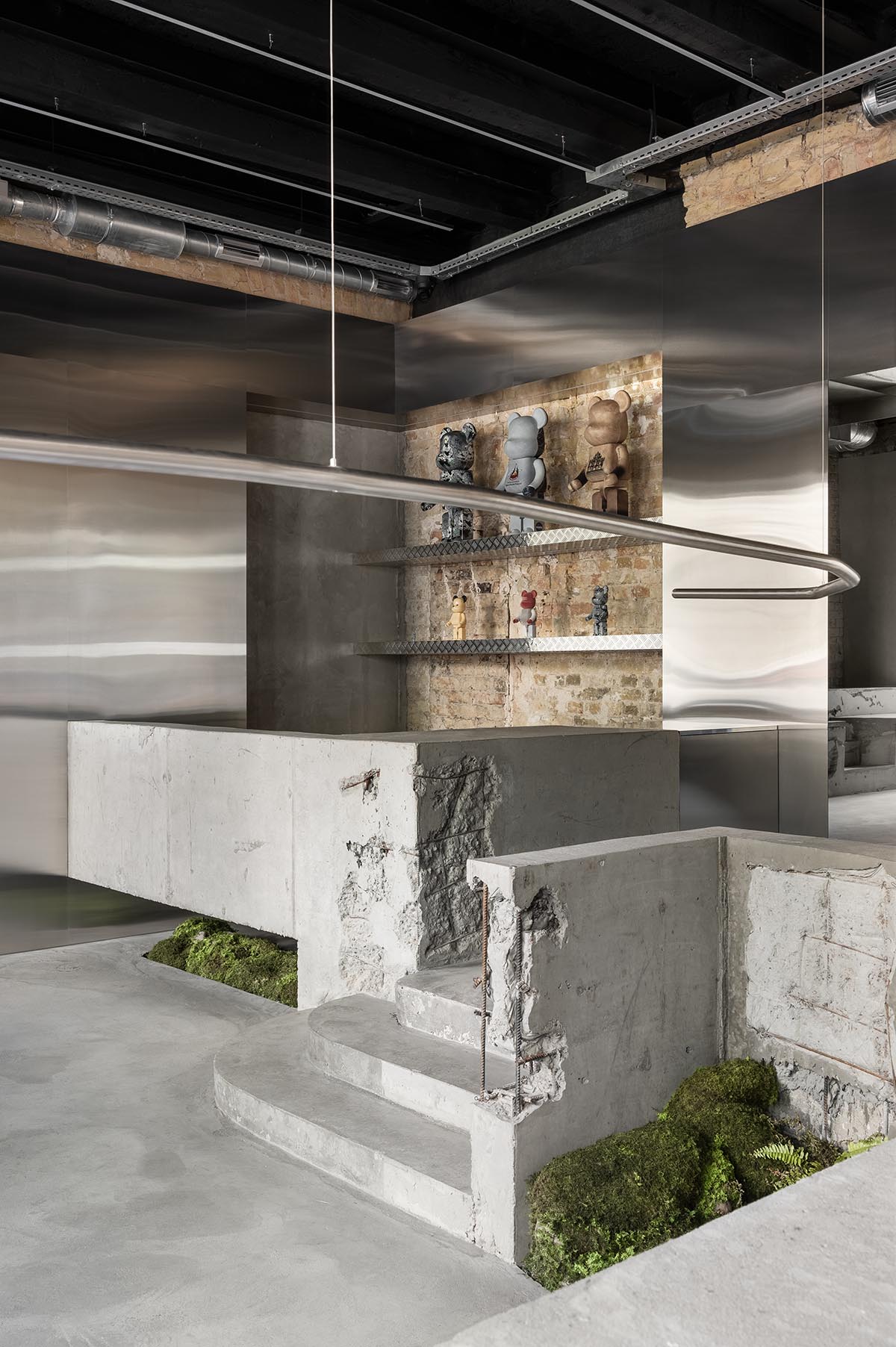
In this room, an eye-catching art installation of old television sets is arranged in a disorganized heap. Cameras concealed amid the screens record visitors' motions and instantly project them onto the screens, adding effects like digital faults, color distortion, and visual noise.
The fitting rooms are located in the third portion, which is a speculative addition at the rear. Their mirrored walls give the impression of a maze and provide a variety of perspectives for introspection.
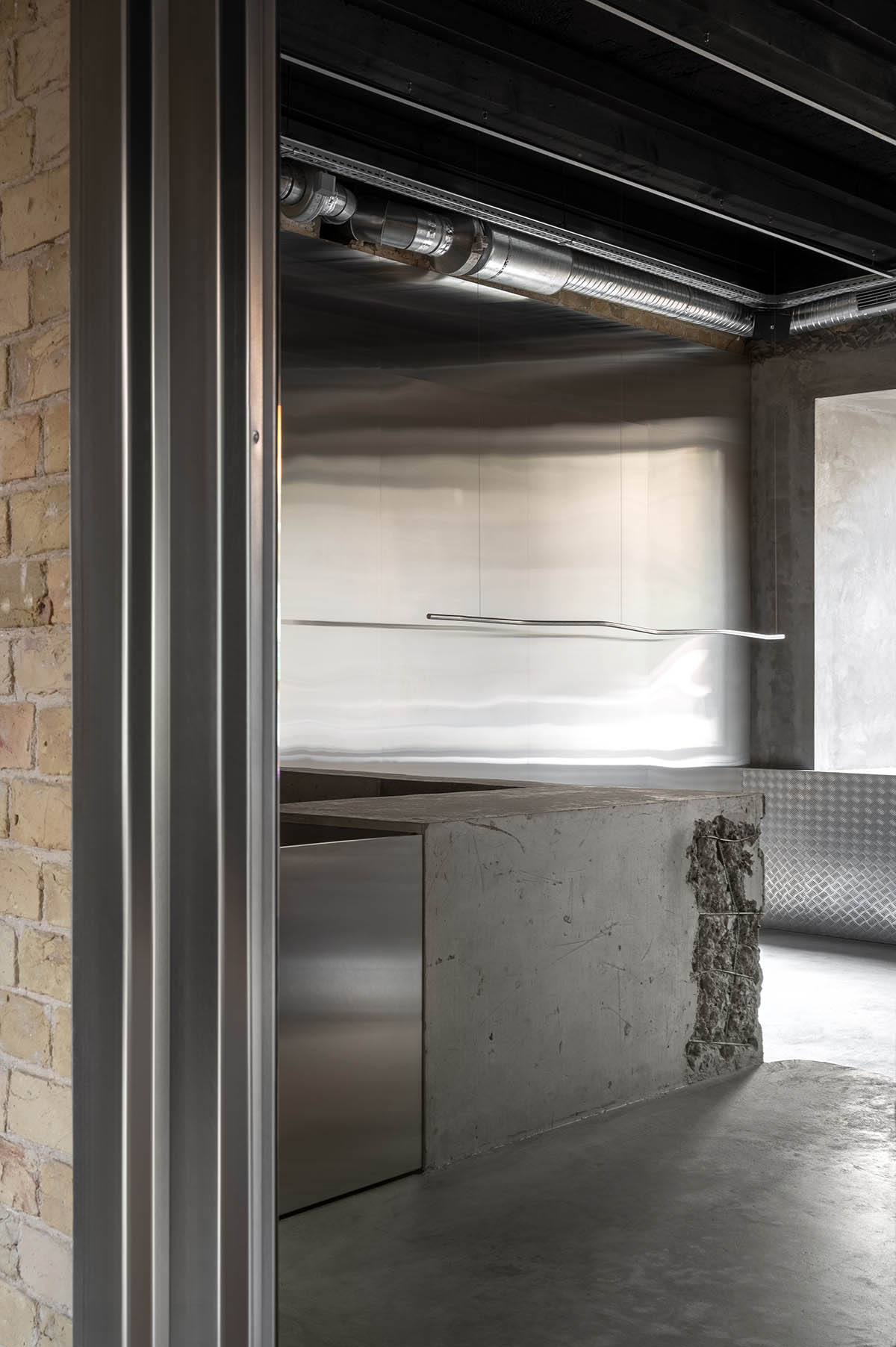
A storage compartment is accessed by heavy doors that resemble a safe, and the mirrors' surrealistic effect is further enhanced by Oito's asymmetrical pink Bug table, which seems to float.
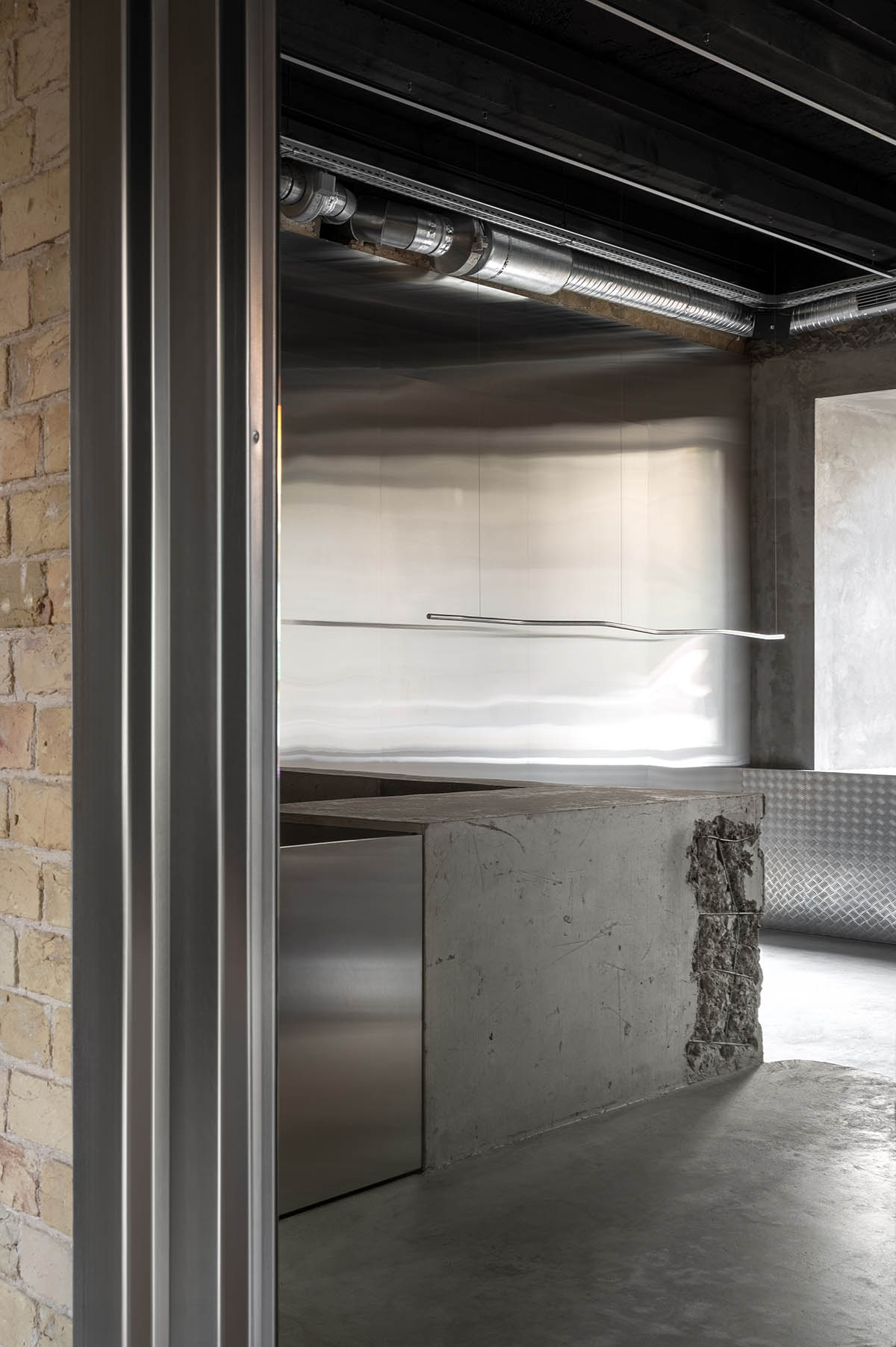
The movement design trend, in which objects appear to stretch and compress as though defying physical rules, is the inspiration for the enormous spherical sofa and dark blue armchairs in the first hall that have elongated cylinder cushions woven into metal frames.
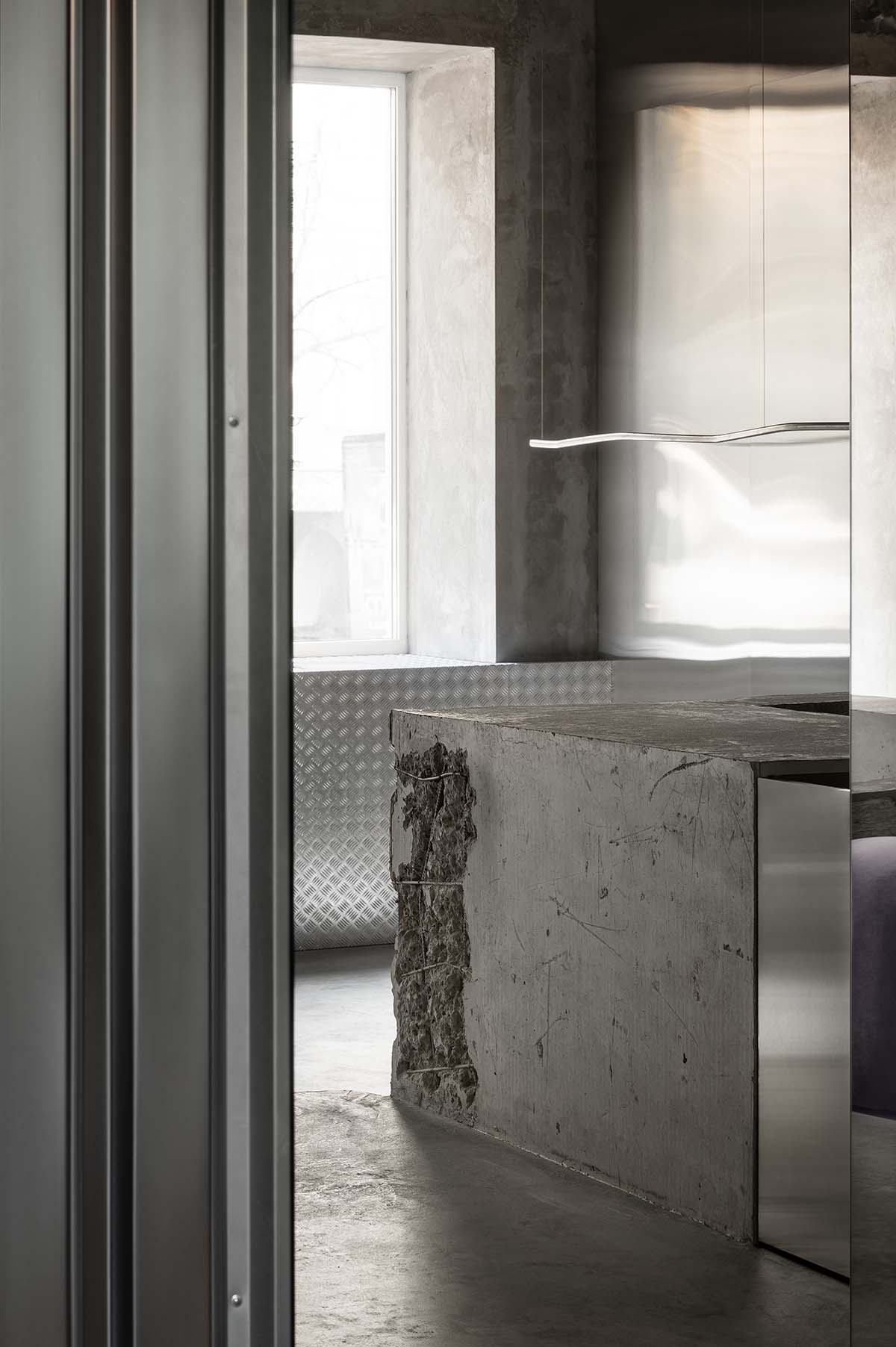
Concrete, corrugated metal, stainless steel, and old brick are the project's main elements, and they all have a raw, industrial vibe.
Despite the dearth of natural light, the palette is dominated by gray, black, and lilac hues, with bright highlights of light green and lemon provided by islands of ferns and moss.
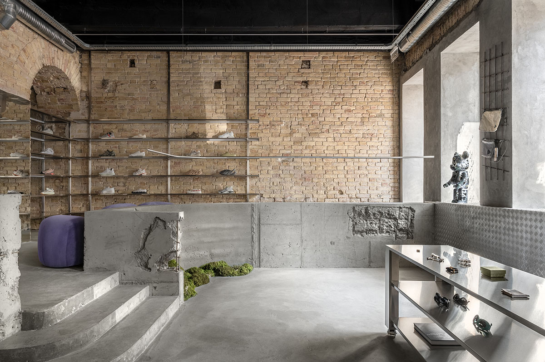
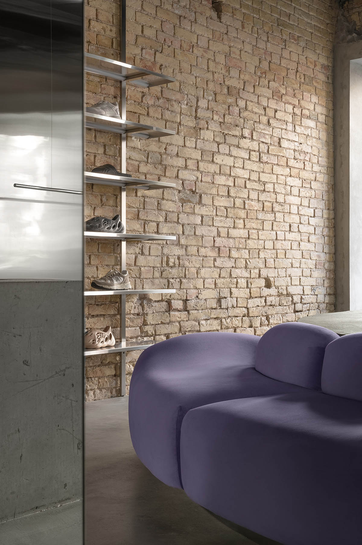
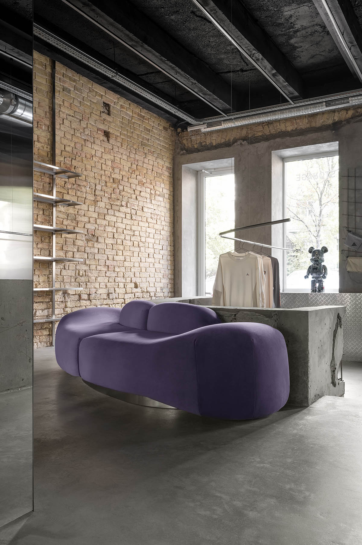
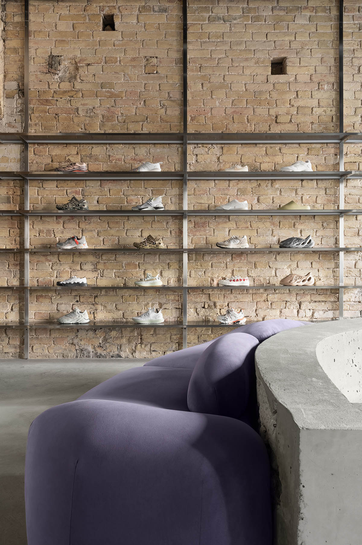
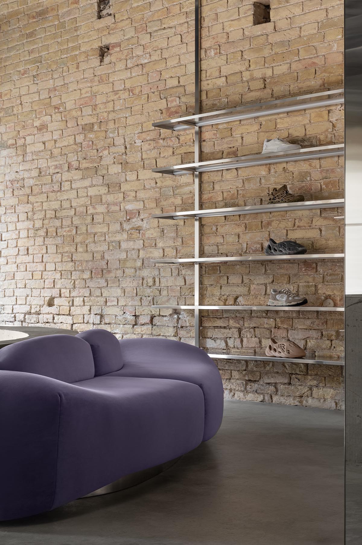
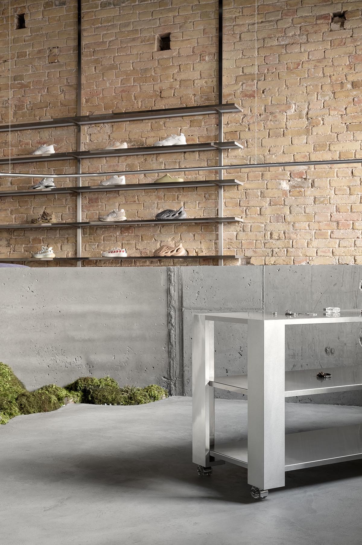
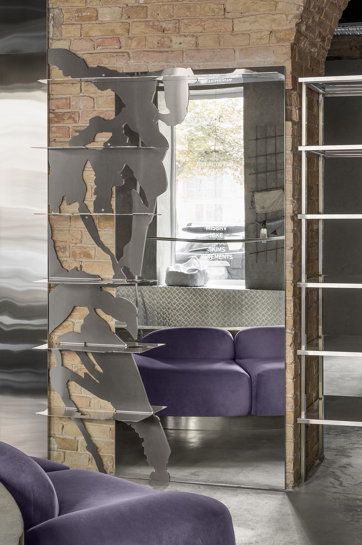
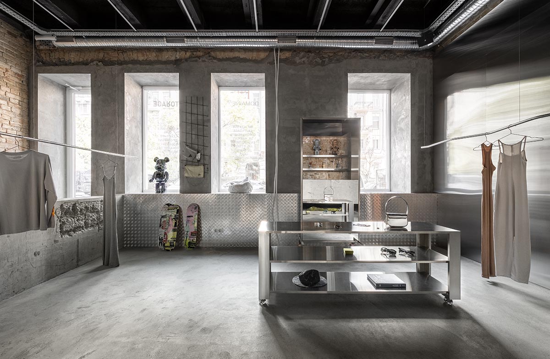
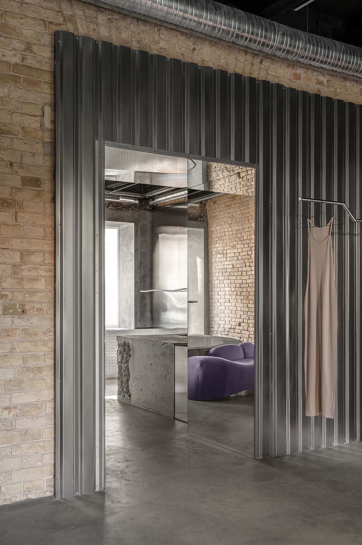
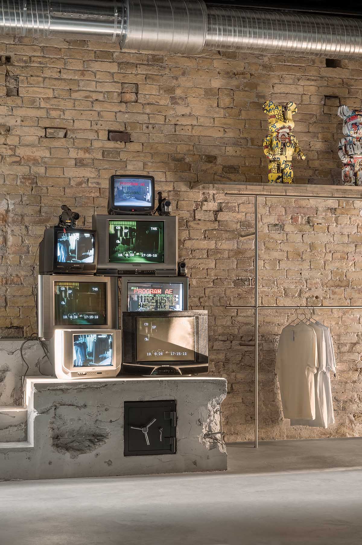
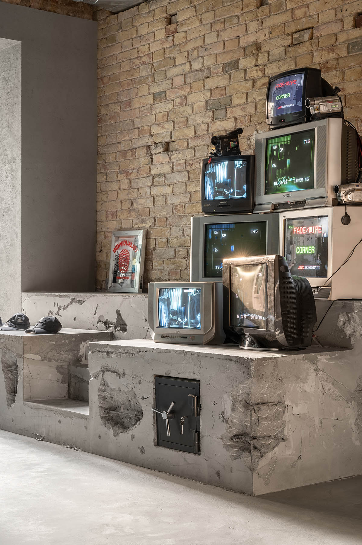
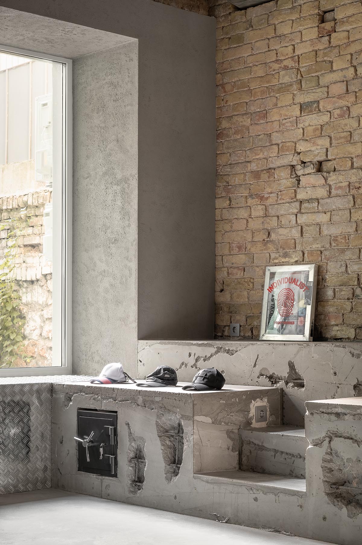
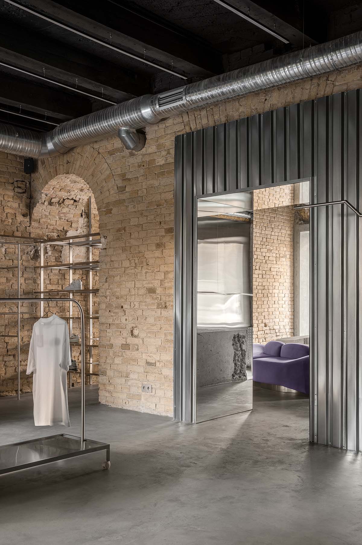
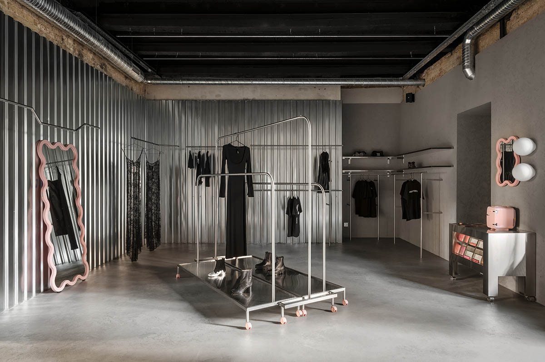
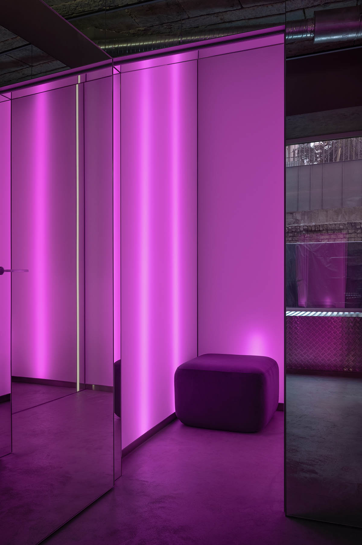
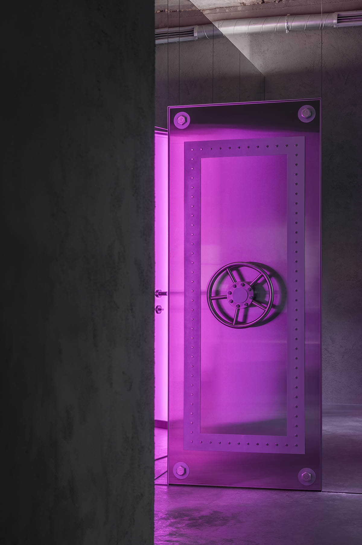
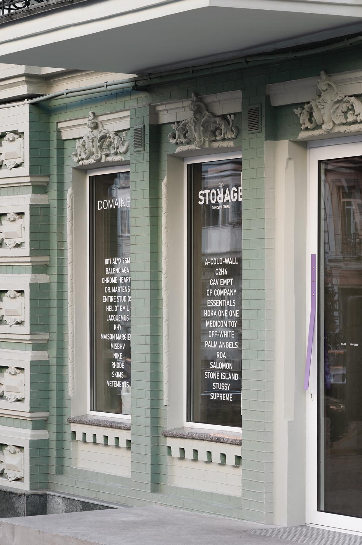
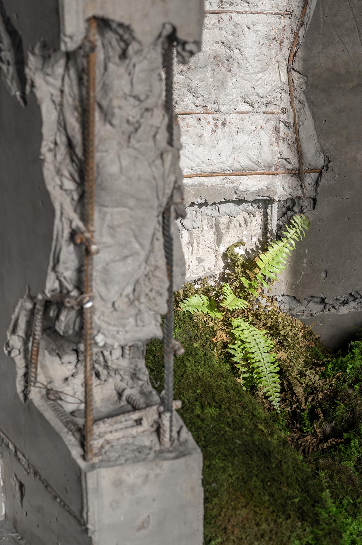
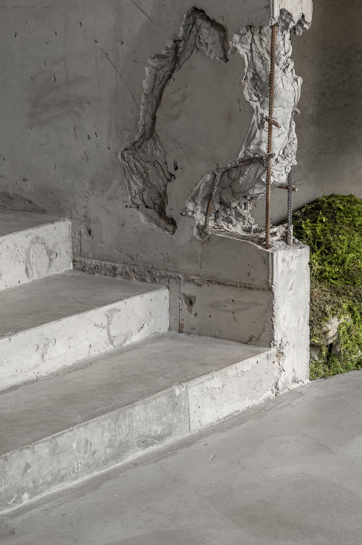
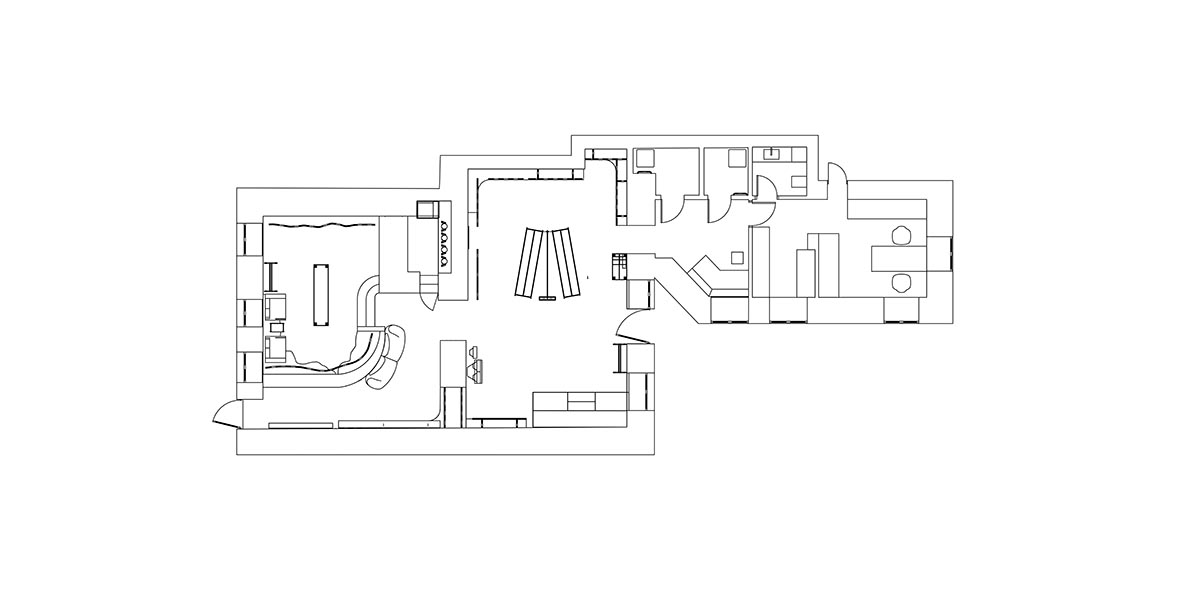
Floor plan
Project facts
Design: Temp Project, Anastasiia Tempynska
Location: Kyiv, Ukraine
Area: 117 m2 / 1259 sq ft
Completed: 2024
All images © Yevhenii Avramenko.
All drawings © Temp Project.
> via Temp Project
