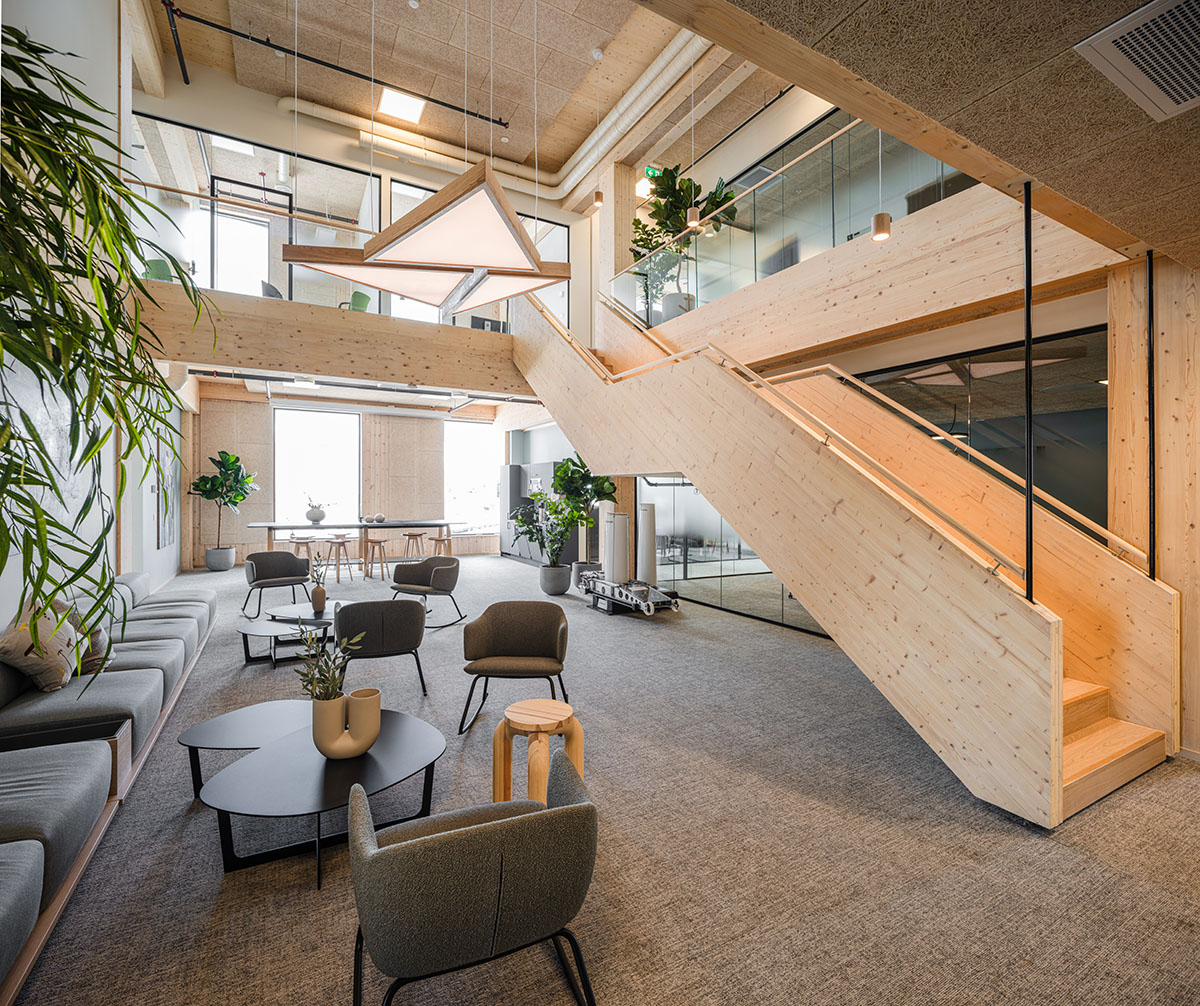Submitted by WA Contents
Oslotre Architects completes all-timber office building with curved wooden façade in Norway
Norway Architecture News - Jul 30, 2024 - 14:23 5567 views

Oslo-based architecture practice Oslotre Architects has completed an "all-timber office building" with curved wooden façade in the town of Kristiansand, Norway.
Named Lumber Building 4, the 3,106-square-metre building is the first and biggest mass timber commercial building in southern Norway. According to Oslotre Architects, when compared to conventional steel and concrete buildings, it has shown to be economically competitive.

The building constructed in a record amount of time using creative solutions and a high degree of prefabrication, reduced greenhouse gas emissions by 53 per cent and was taxonomy aligned.
The structure is made entirely of wood, which serves as a protective, insulating, and constructive material. Today, Lumber Building 4 serves as headquarters for Green Tech companies.

The six-story Lumber building houses offices and commercial space. Offices occupy the five floors above, with retail space occupying the recessed first floor.
The building takes advantage of the communication core that was built during the earlier phase of construction for access to the office floors and bracing.

Gulam is used for the columns and beams, while CLT and concrete are used in tandem to build the decks. There is an opening to an atrium with an internal staircase in CLT between the third and fourth floors.
The facade is made up of prefabricated, curved pieces covered in green tar.

For more than ten years, Oslotre, a design-build architectural firm, has focused on wood and timber structures. The group of engineers, architects, and carpenters contributes creativity and knowledge to the use of wood as a building material.




Image © Oslotre AS


Image © Oslotre AS

Image © Oslotre AS


Project facts
Building/Project name: Lumber Building 4
Location: Lumberveien 27, 4621 Kristiansand
Municipality: Kristiansand
Completion date: 2023
Client: Skeie Eiendom
Contractor: VEF Entrepreneurs
Project management: Innovatre
Architect: Oslotre AS
Architectural Team Members: Jørgen Tycho Architect MNAL, Christoffer Imislund m.arch., Katrin Wilde Sampaio, Kristine Karklina
Interior Architect and Team Members: Amanda Skadeberg – Oslotre
Landscape Architect and Team Members: Hanne Alnæs and Kaja Tellefsen Wivestad from Asplan Viak
Consultants:
Structural Engineer (Wood): Oslotre AS
Structural Engineer (Concrete): Multiconsult AS
Structural Engineer (Building Services): Sweco AS
Acoustic Consultant: Sweco AS
Ventilation Engineer: Rivco AS
Electrical Engineer: Bravida AS
Water and Sewage Engineer: Vianova
Fire Safety Engineer: Rambøll
Fire Safety Engineer (Wood): Rambøll
Fire Safety Engineer (Concrete): Rambøll
Ecologist: Rambøll
BREEAM Consultant: Rambøll
Delivery of Solid Timber and Glulam: Splitkon
Gross Floor Area: 3106 m2
All images © Kyrre Sundal unless otherwise stated.
> via Oslotre Architects
