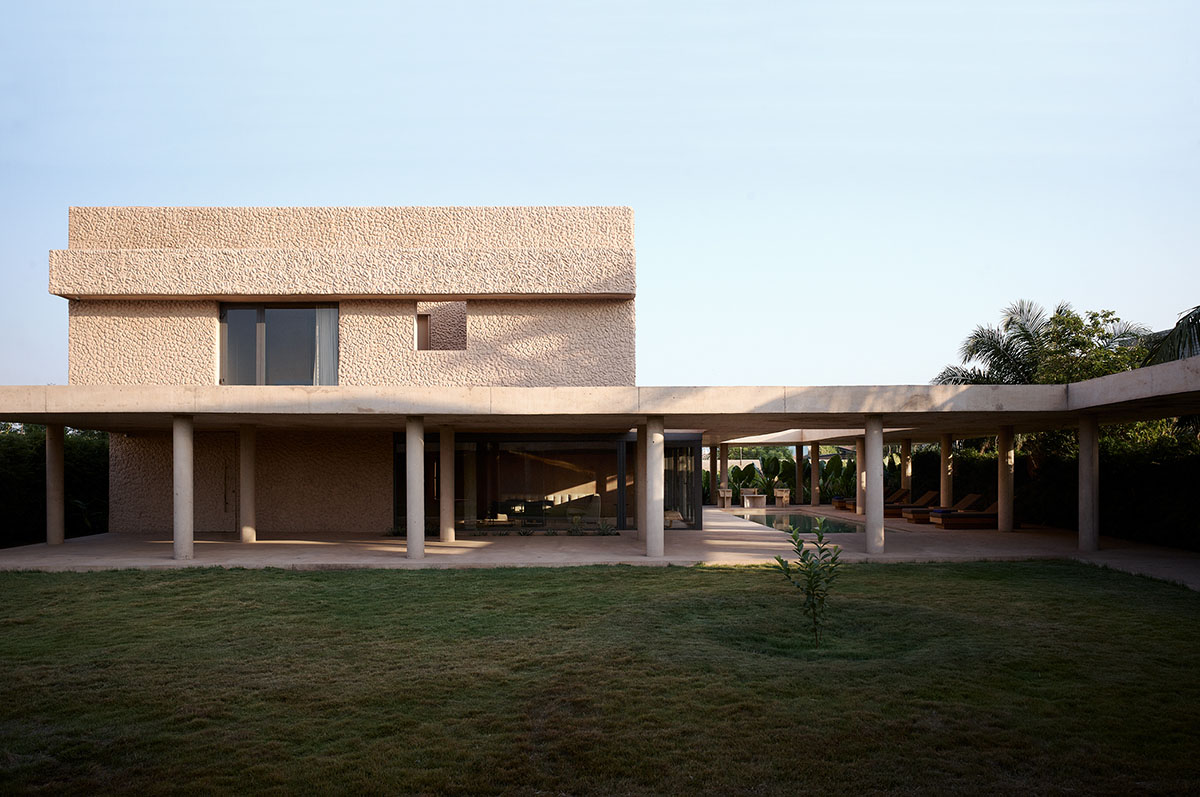Submitted by
DeRoché Strohmayer Converts A Former House Into A Writers And Curators Residency In Accra
teaser5-1--2--3--4--5--6--7--8--9--10--11--12--13--14--15--16--17--18--19--20--21--22--23--24--25--26--27--28--29--30--31--32--33--34--35--36--37--38--39--40--41--42--43--44--45--46--47--48--49--50--51--52--53-.jpg Architecture News - Jul 30, 2024 - 14:58 1591 views

Accra, New York City, and Vienna-based architecture practice DeRoché Strohmayer has converted a former home into a writers and curators residency in Accra, Ghana.
Named dot.ateliers | Ogbojo, the 500-square-metre residency features living and working areas that open up to nature, contributing to a holistic approach toward creativity.

Nestled in the suburbs, this natural haven blends living quarters and informal collaborative areas with the outdoors.
Amoako Boafo, the artist, founded this creative hub with the intention of providing invited intellectuals and artists with a place to live, think, and relax over the course of several months during their respective stays at this creative incubator.

"Among the production-led artist residencies that have recently emerged across West Africa, dot.ateliers | Ogbojo in Accra, Ghana, has set itself apart by focusing on rest and reflection," said DeRoché Strohmayer.
"Designed to be a place of respite and regeneration, this adaptive reuse project is characterized by courtyards and voids on all scales, creating spaces of calm and varying levels of privacy within an otherwise heterogeneous, dynamic urban context," the studio added.
dot.ateliers | Ogbojo's architectural expression uses thoughtful massing, verdant swathes, and elegant details to balance the brief's institutional and domestic elements.

The project's massing maintains the current building in its current location while adding a number of ancillary structures to finish the program. Lush gardens and a new canopy that encourages outdoor living in the tropics connect the old and new buildings.
The central courtyard, which is used flexibly by both residents and visitors for leisure, reflection, and hosting big group dinners for like-minded thinkers and creatives, is also defined by the canopy.

Carefully considered interior design has been used to create a smooth transition between spaces.
A picture window framing an exterior view of one of the many themed landscapes encircling the main building surrounds each room on the ground floor, providing a constant link to nature as one moves from the outside to the inside.

"dot.ateliers | Ogbojo is attuned to the complexities of artistic production and urban development taking place in Accra today. An unexpected sense of calm pervades the project, which is the atmosphere we were aiming for in this post-artist-residency retreat," said Glenn DeRoché and Juergen Strohmayer, Directors.
"Choregraphing a unique sequence of spaces specific to the residency programming, which are characterized by core space-making principles – Form, Volume, Light, Material – is one of the exciting experiences of the dot.ateilers | Ogbojo project," said Glenn DeRoché and Juergen Strohmayer, Directors.
"Architecture has a responsibility to not only provide shelter for a specific need or function, but to do so with an intentionality to evoke a sense of emotion from the users. That is what the residency seeks to do for the various artists who occupy the space," DeRoché and Strohmayer added.

All of the common areas, including the living room, library, gym, and kitchen on the ground floor and the private, en suite rooms on the first floor, are housed in the two-story building that was already there.
Through a network of light shafts that penetrate the building's exterior and interior at different points and depths, the structure not only frames views of the gardens but also of the sky, providing an abundance of light without generating direct heat gain.

"dot.ateliers was founded with an understanding of the need for supporting infrastructure, starting with creating spaces for artists. This initiative aims to provide resources and environments where artists can thrive creatively," said Amoako Boafo.
"For me well-designed spaces are those that are pleasing, serve their purpose, and tell a story. What is unique about dot.ateilers | Ogbojo is its domestic and homey character, creating an environment that feels safe, encourages rest, and inspires new thinking," Boafo added.
Despite being an adaptive reuse project, the building incorporates a number of passive sustainable strategies that reduce heat gain, store stormwater for irrigation, and use solar energy for water heaters and lighting.

The use of the new canopy is one of the key elements that helps to achieve moderate interior temperatures.
In addition to serving as a covered walkway between the different buildings, the canopy modifies light by preventing direct solar heat gain in areas with large windows.

Further heat gain reduction can be achieved because all other window openings that frame the views to the external gardens are set back in a deep wall assembly. A significant amount of cross ventilation is also made possible by large, movable openings, which lowers the energy required for air conditioning.
All new concrete components were cast using a low-carbon concrete that was produced nearby. This mix design was rendered externally and completed with a rough-earth render technique that pays homage to Ghana's traditional earth-building techniques.


This low-carbon render was used inside to smoothly plaster the facade wall, and locally sourced walnut wood was used to clad an interior wall liner, reinforcing the spaces' harmonious character and the project's overarching principles of sustainability and beauty.

Site plan

Ground floor plan

First floor plan

Exploded axonometric drawing

Axonometric diagram

Adaptive reuse diagram

Elevation and sections
Project facts
Architects: DeRoché Strohmayer
Client: dot.ateliers
Structural Engineering: Richard Ofori Addo
MEP Engineering: Unique JOSAP
General Contractor: ALC Constructs
Electrical Sub-contractor: B. Appah Electricals LTD.
Joinery Sub-contractor: SDPS
Stone Sub-contractor: Stone Depot
Metal Works Sub-contractor: MeCraft
Custom Furniture Fabrication: PROFICO
All images © Julien Lanoo.
All drawings © DeRoché Strohmayer.
> via DeRoché Strohmayer
