Submitted by WA Contents
T-shaped weekend house by mf+arquitects is blended with its natural surroundings in São Paulo
Brazil Architecture News - Aug 30, 2024 - 15:08 3875 views
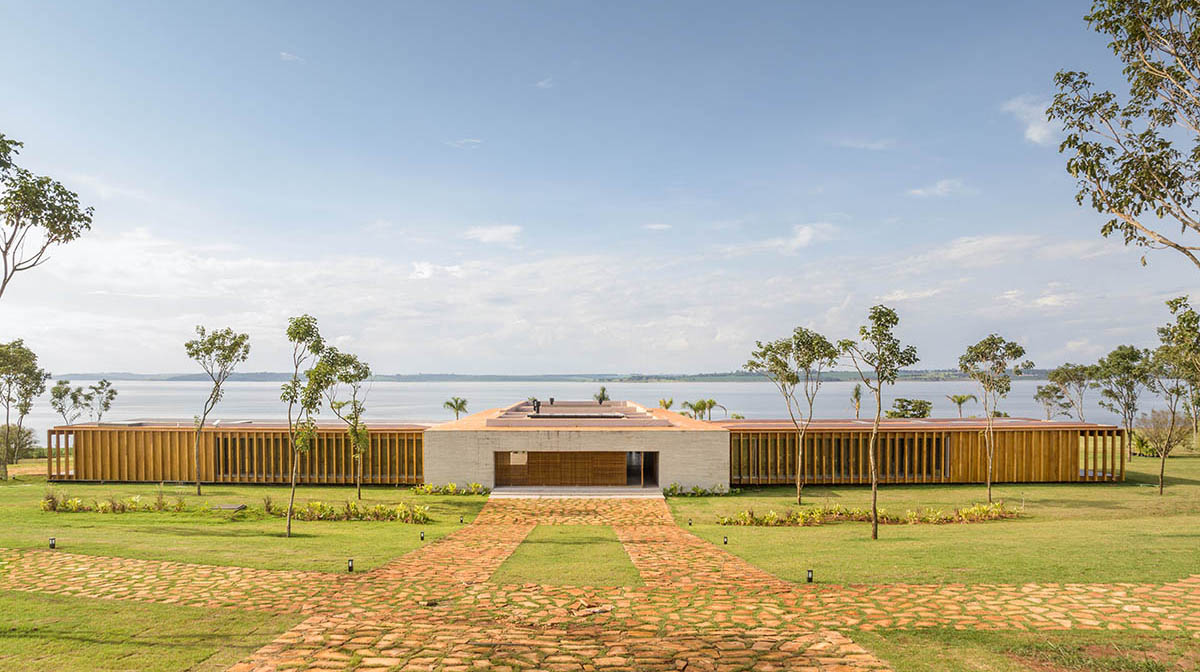
mf+arquitects has designed a T-shaped weekend house that blends its natural surroundings at the Jurumirim dam, in Avaré, São Paulo, Brazil.
Named Casa PZ, the 1,253-square-metre weekend house was intended to provide the family with a perfect haven in the peace and quiet of the outdoors.
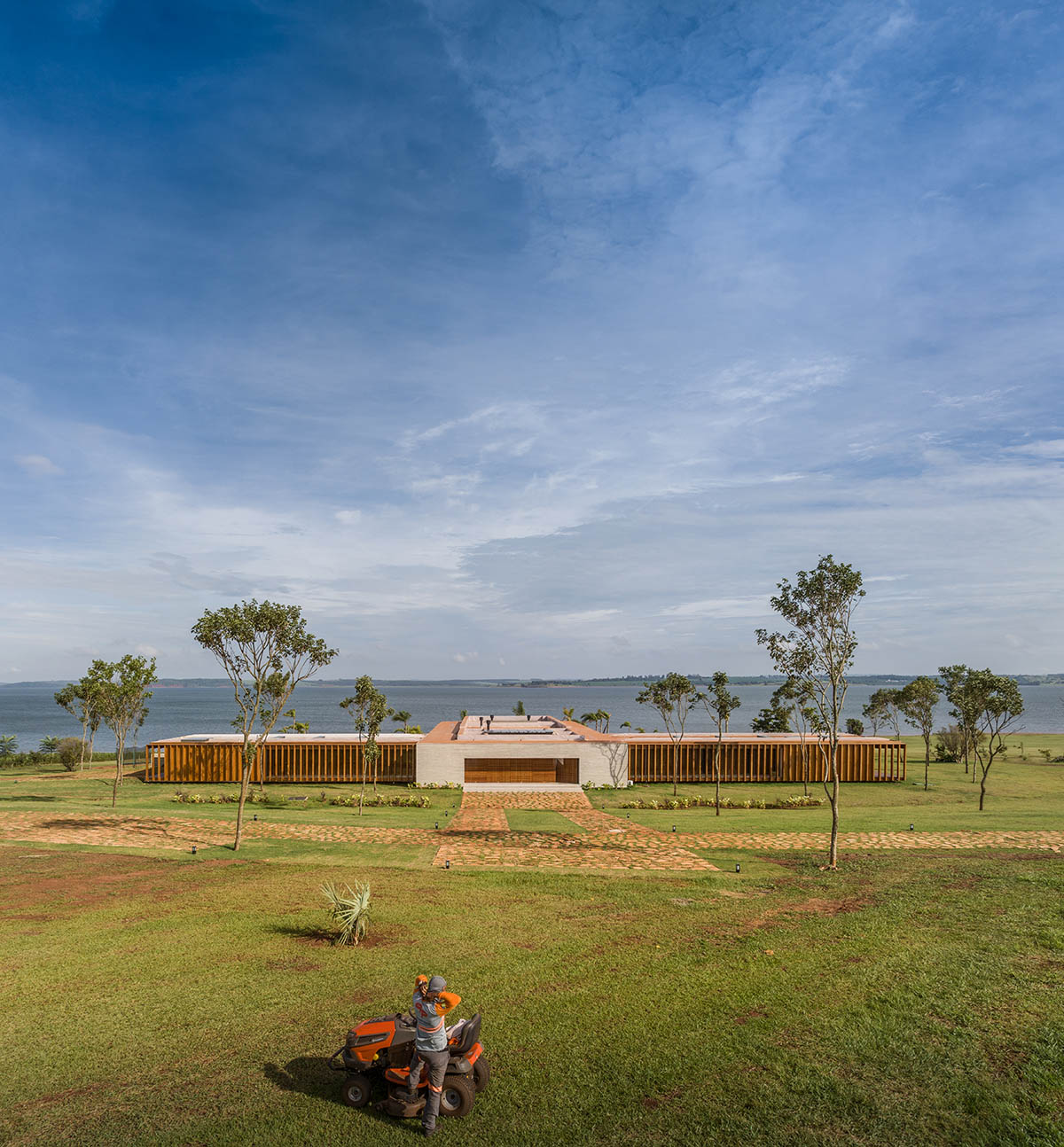
The project concept was shaped in part by the relationship with the dam, which guaranteed that the landscape would always be there and visible from every angle inside the house.
One of the primary tenets that influenced the architectural design's conception was this interaction with water, according to mf+arquitects.
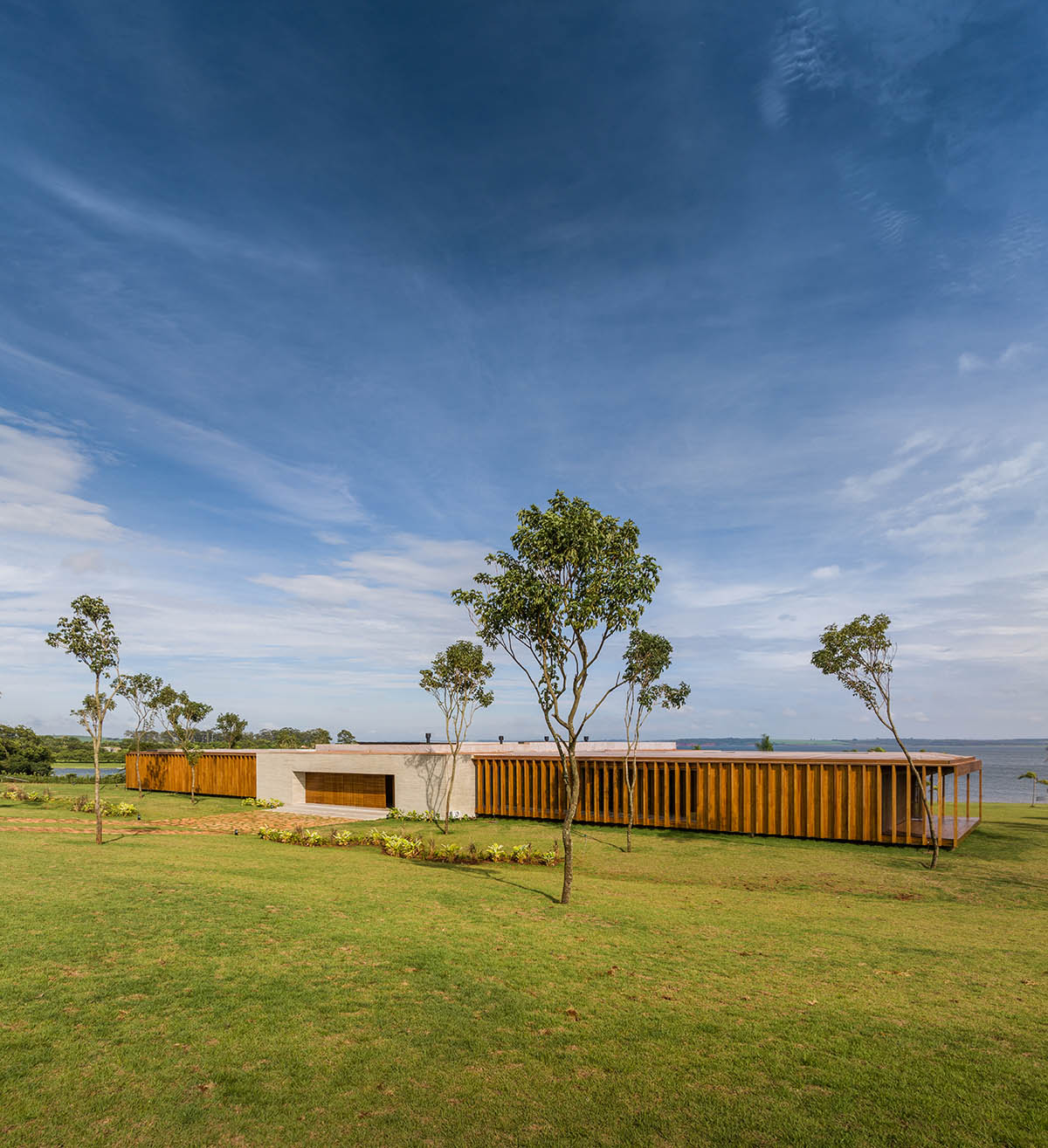
Because of the house's 'T' shaped volume, all the spaces required to accommodate the family's demands could be distributed in an orderly and effective manner.
The entrance hall is located in the central volume and is distinguished by its natural wood muxarabi doors, which are paired with exposed concrete walls and wooden panels.
In addition to adding a contemporary aesthetic element, the concrete pergola lets natural light into the room, enhancing the atmosphere with a dance of light and shadow.
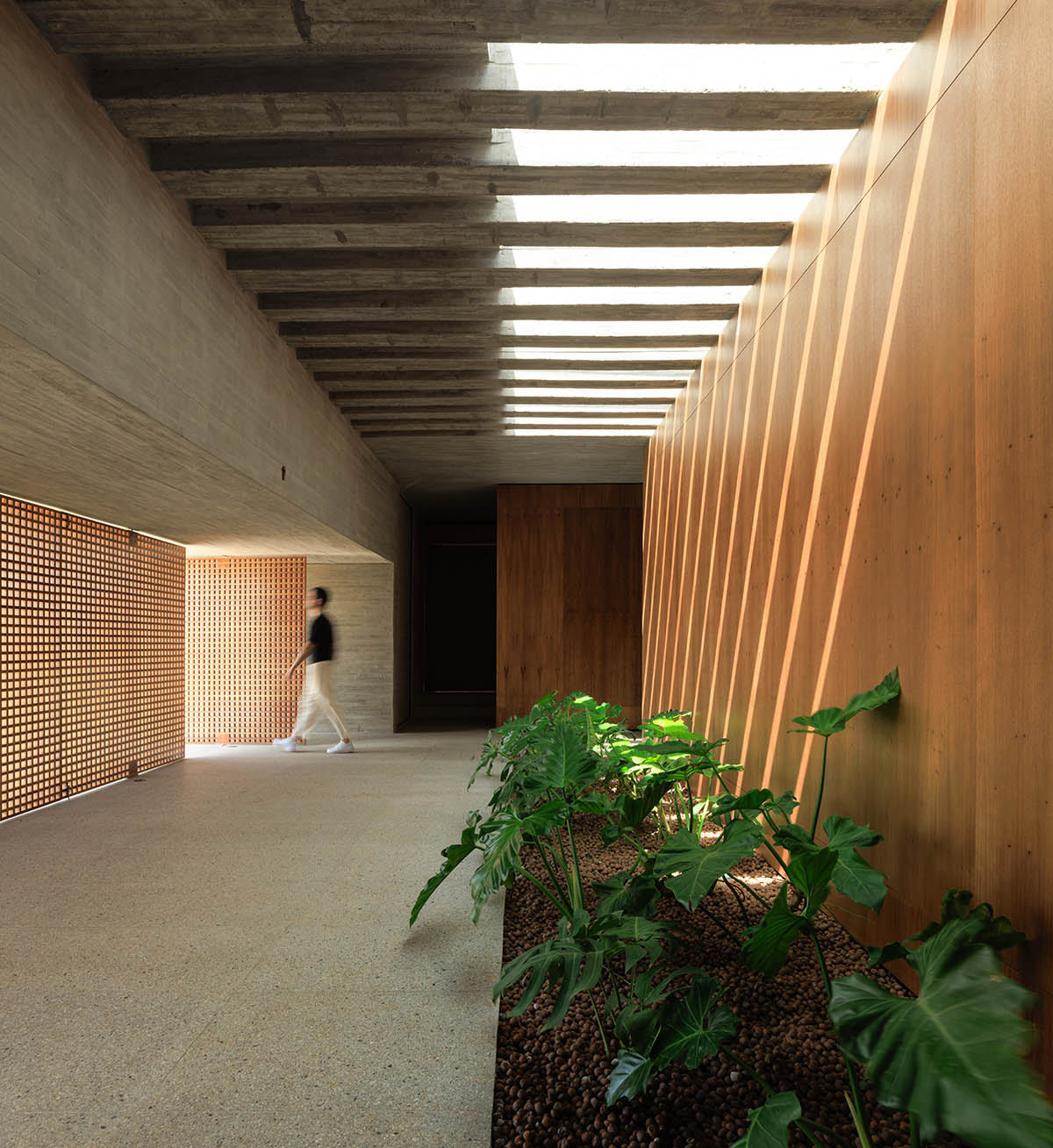
Elegant retractable wooden doors allow the main kitchen to open up to the living area, creating a seamless transition between the two rooms. This arrangement makes it easier for families and friends to communicate and provides for flexible space usage.
The bathrooms for the leisure area are housed in an ebonized wood block between the living room and the culinary section. This block has been placed with care to guarantee both functioning and privacy.
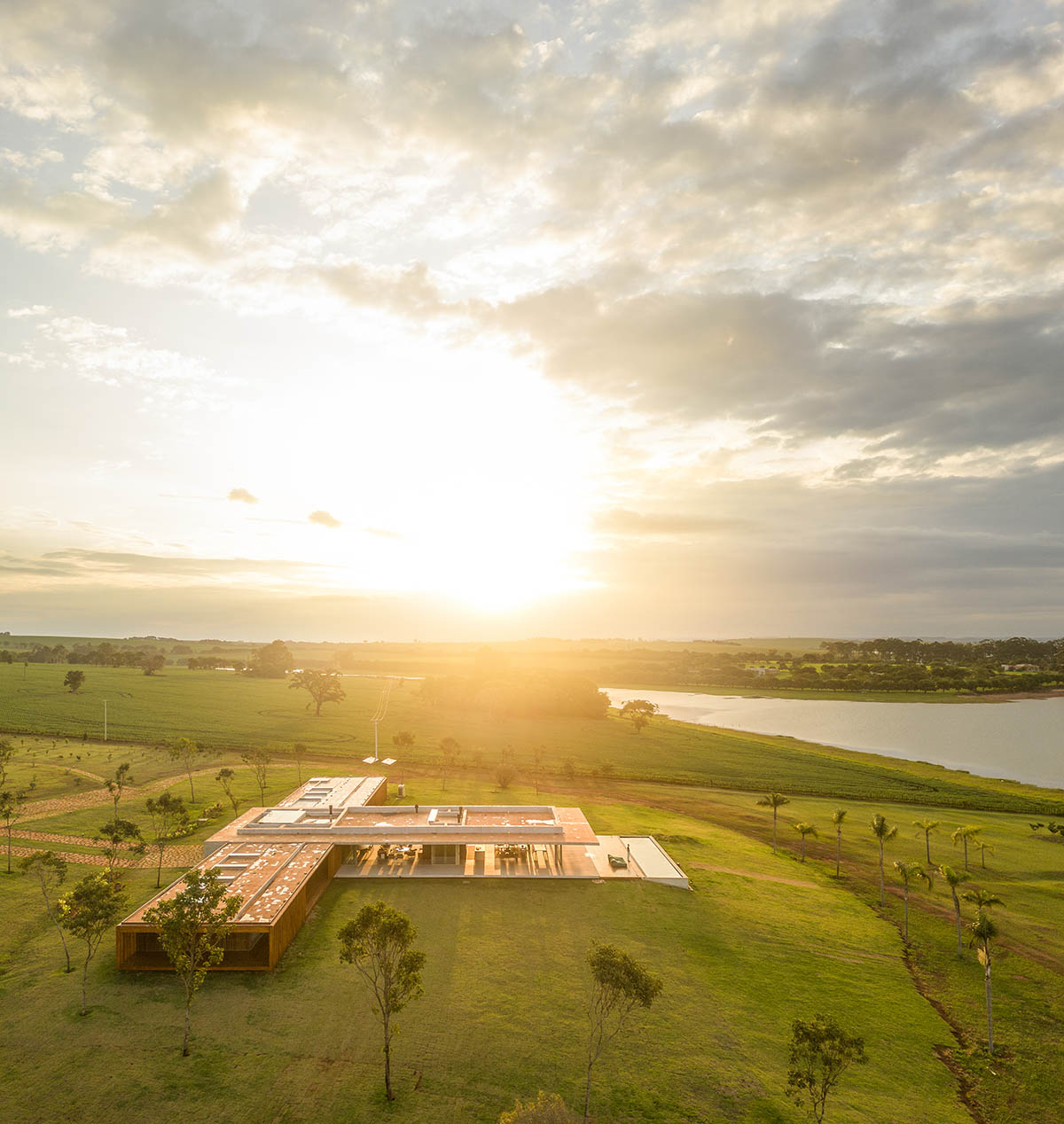
Situated at the most exclusive end of the central block, the gourmet area provides an amazing view of the pool and the dam. With sliding glass doors that allow for complete opening, this area was intended to serve as the center of the household's recreational activities.
This element creates an unparalleled outdoor living experience where nature harmoniously and intensely blends with indoor spaces, making the distinction between inside and outdoors nearly imperceptible.
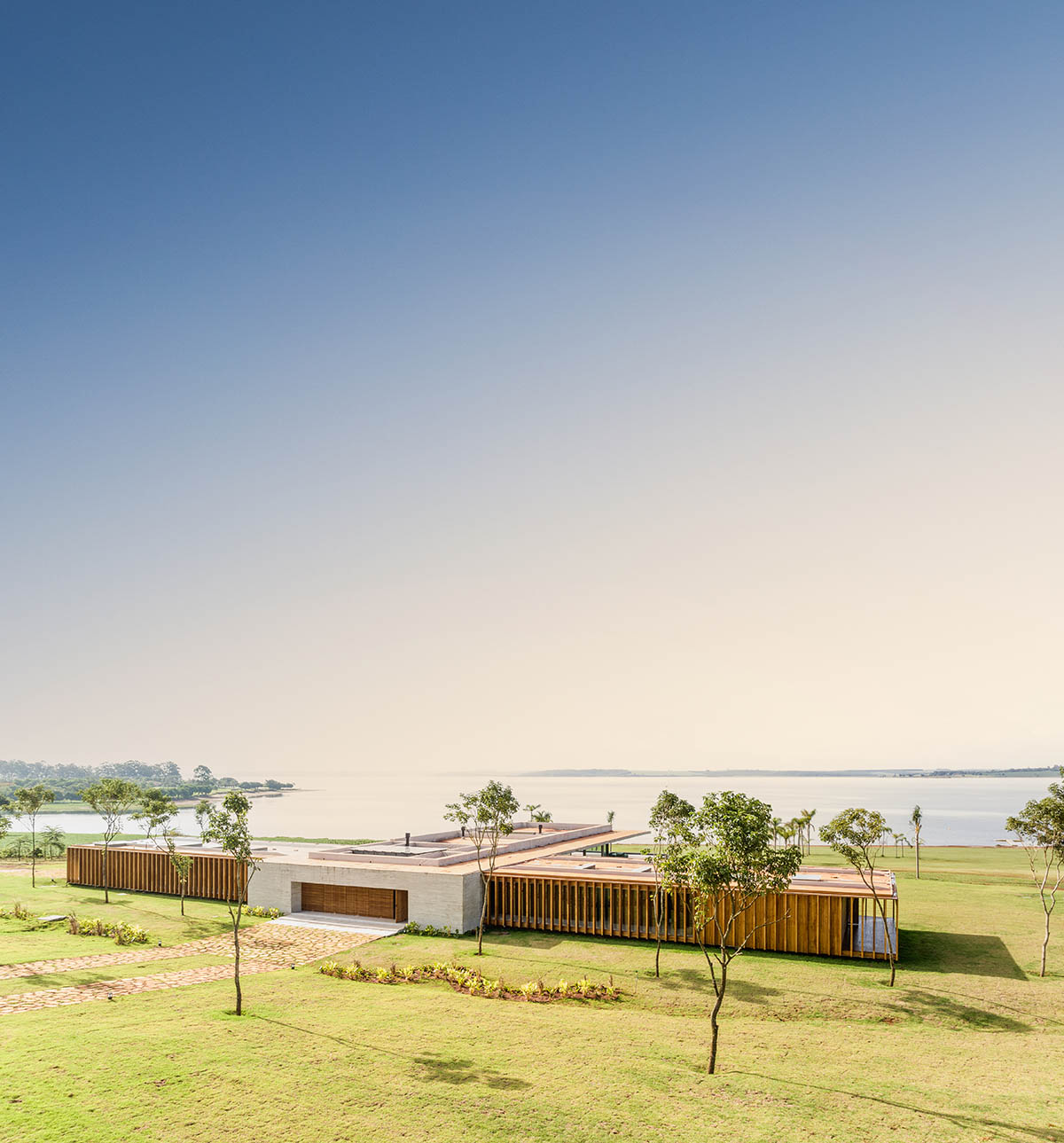
The garage, guest rooms, laundry room, and fully equipped gym are all located on the right side of the center volume, making sure that all of the family's demands are comfortably and practically satisfied.
The master suite, the children's suites, and the comfortable TV room comprise the house's intimate space, which is located on the left side. Residents can enjoy peace and quiet since social and private spaces are clearly demarcated.
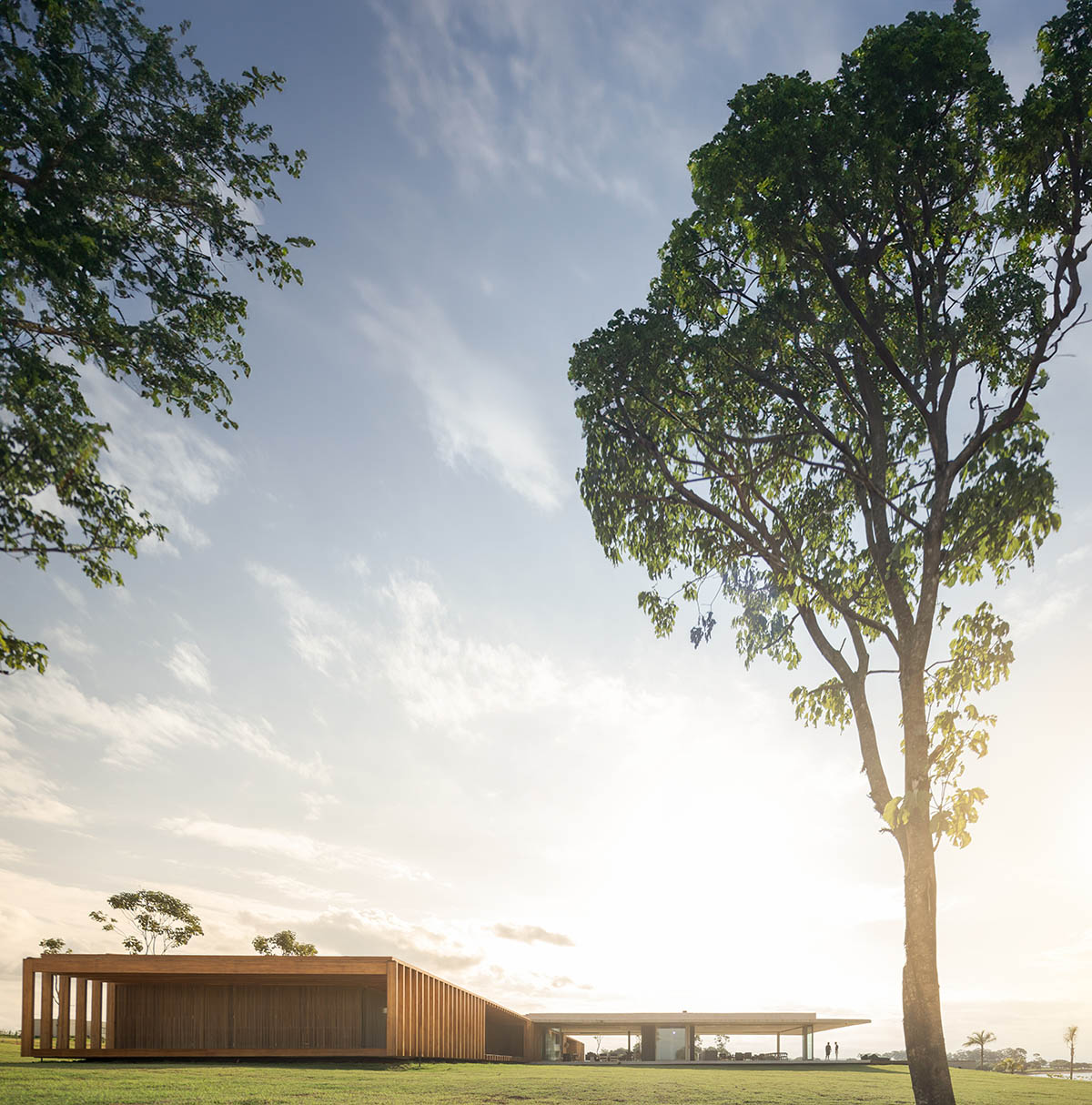
The building materials were chosen to exhibit uniqueness and blend in with the surrounding environment. Wood and concrete were selected to showcase each material's natural beauty in addition to their strength and aesthetic appeal.
A new level of efficiency was added to the work's execution with the use of the glued laminated timber construction system, enabling a quicker and more environmentally friendly building process.
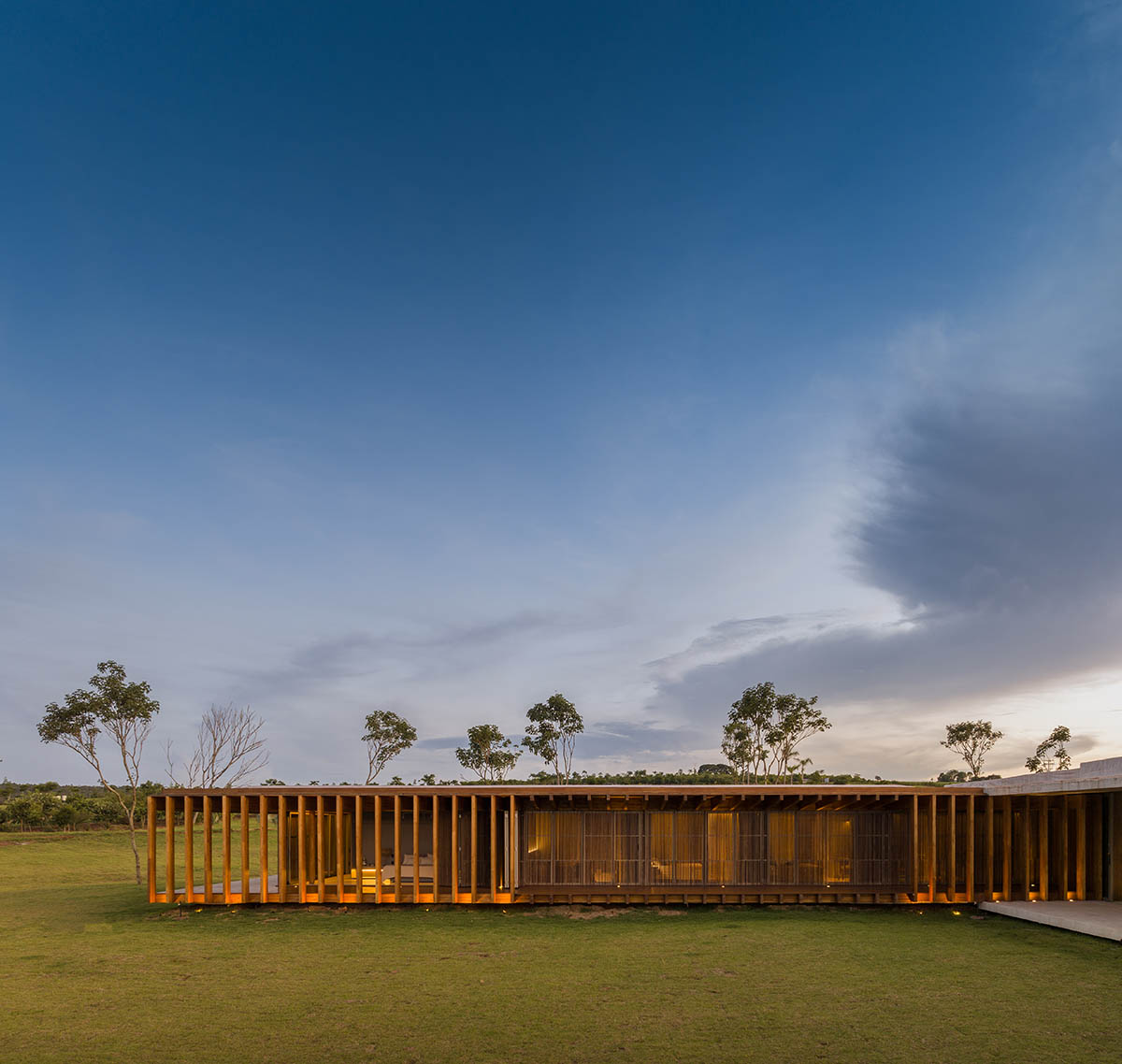
The furniture had to be carefully chosen to balance the architecture and landscaping of the house. Elegant yet comfortable spaces were created with linen and leather armchairs.
Furniture not only serves a practical purpose but also adds style and elegance to spaces, completing the overall aesthetic of the home and fortifying its connection to the outside world.
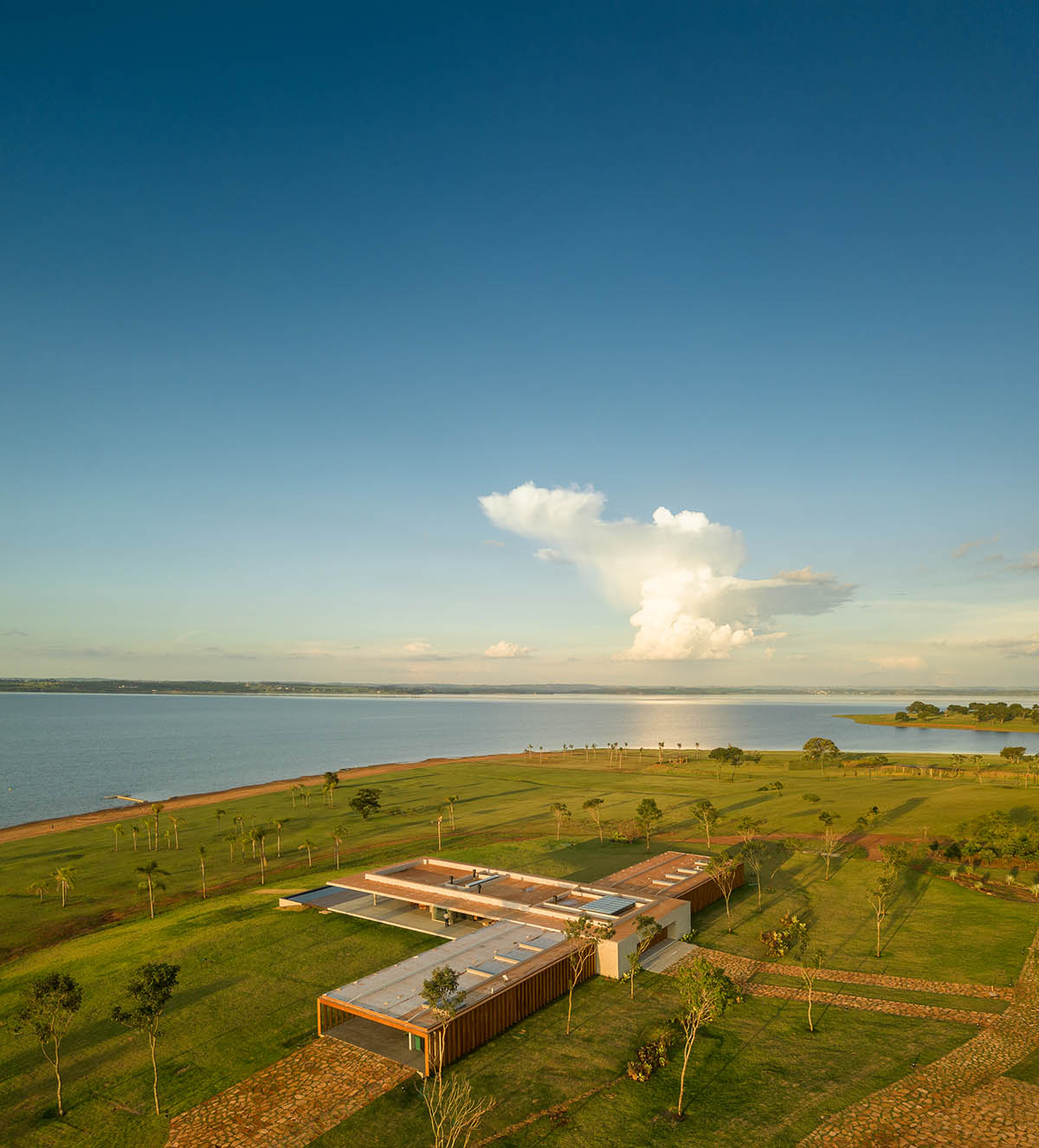
The lighting system in the house is also intended to draw attention to the architectural and landscape elements, resulting in a cozy and welcoming ambiance both during the day and at night. Lights placed thoughtfully bring attention to the materials' textures.
To put it succinctly, this weekend house can blend in perfectly with the surroundings while offering its occupants a practical, tasteful, and intimately connected living space.
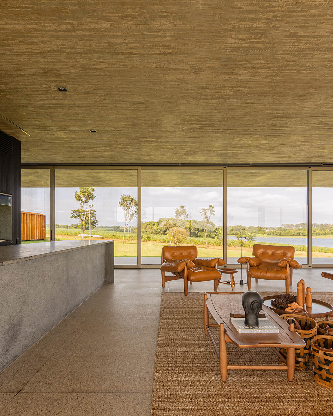
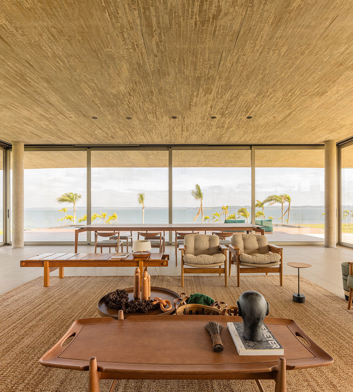
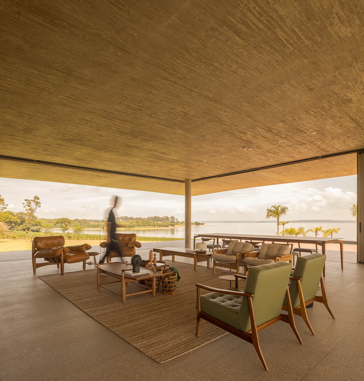
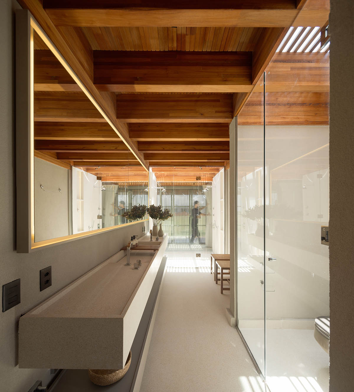
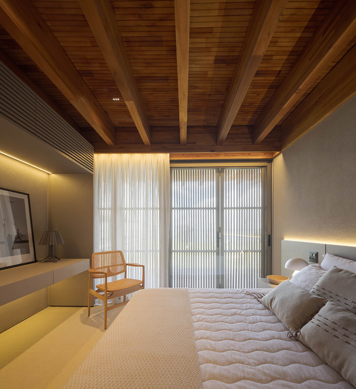
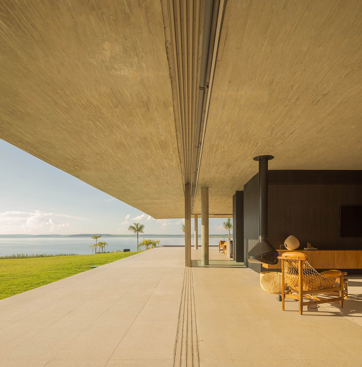
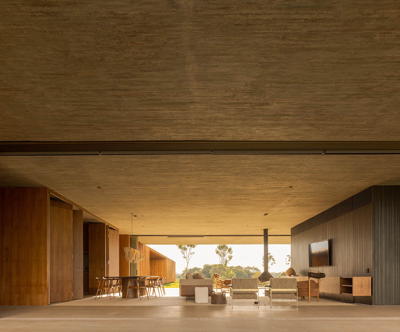
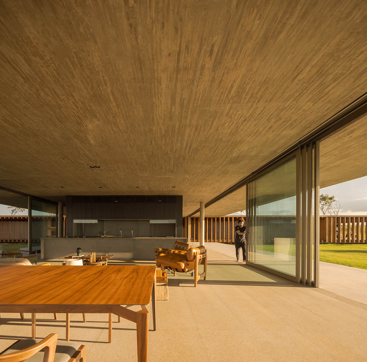
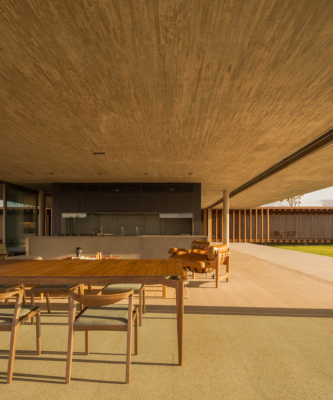

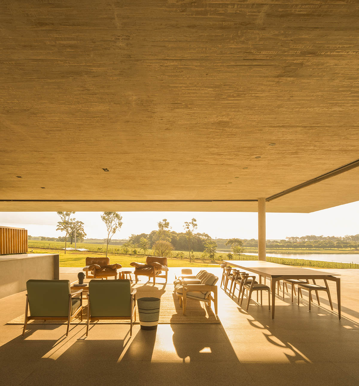
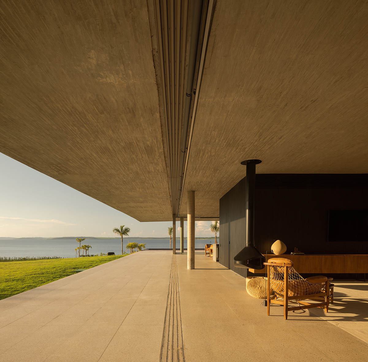
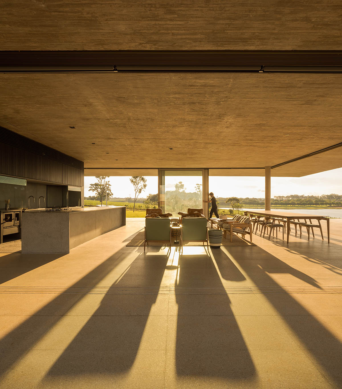
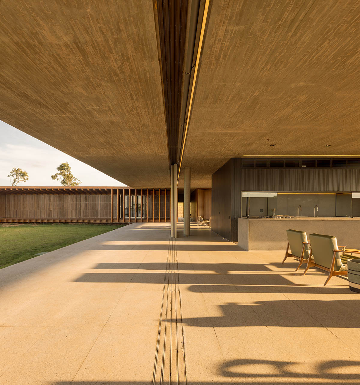
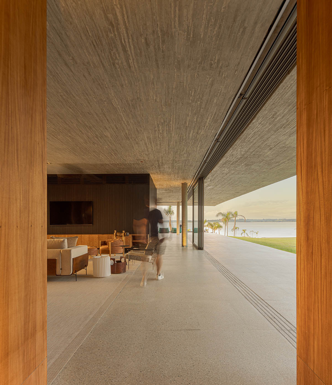
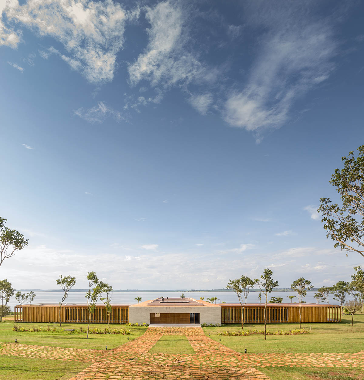
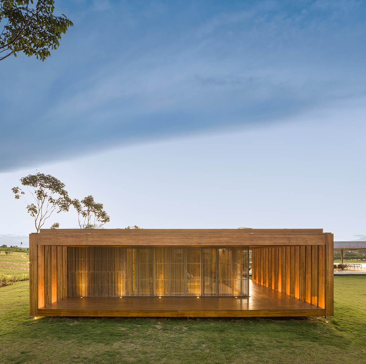
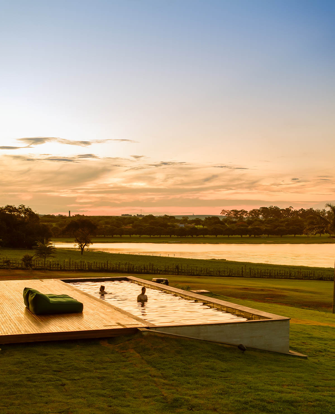
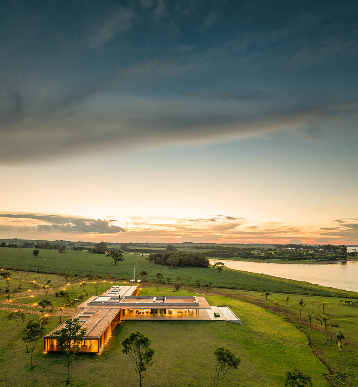
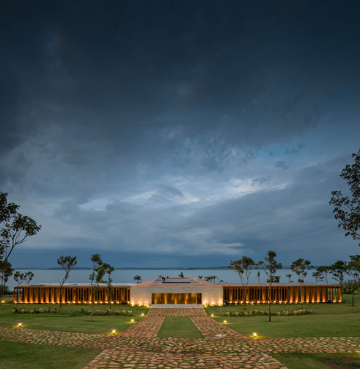
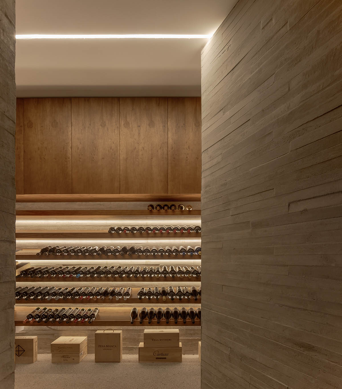
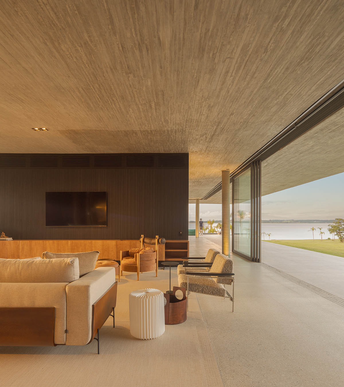
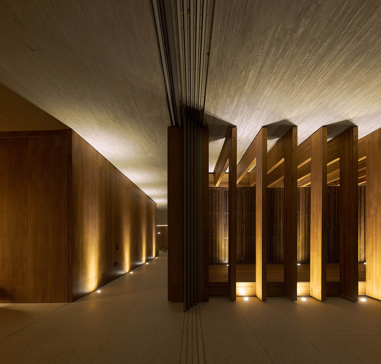
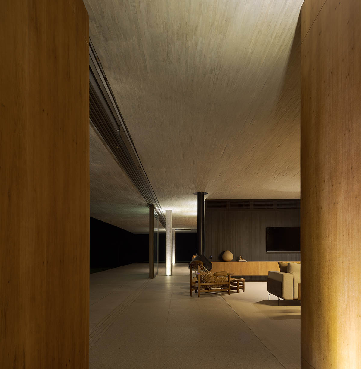

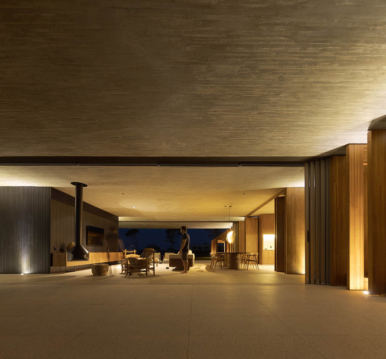

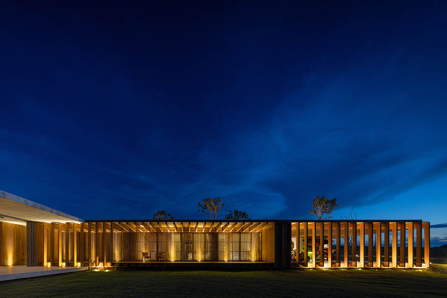
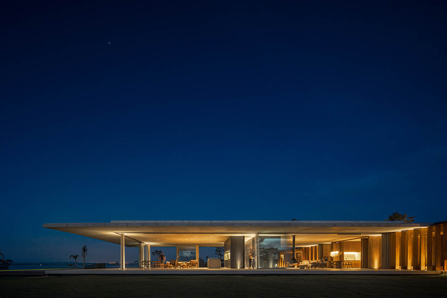
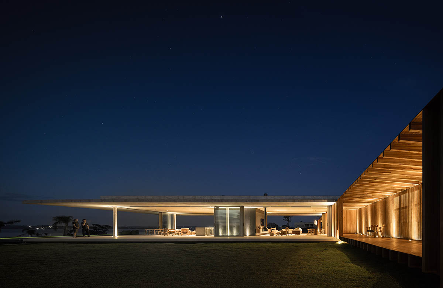
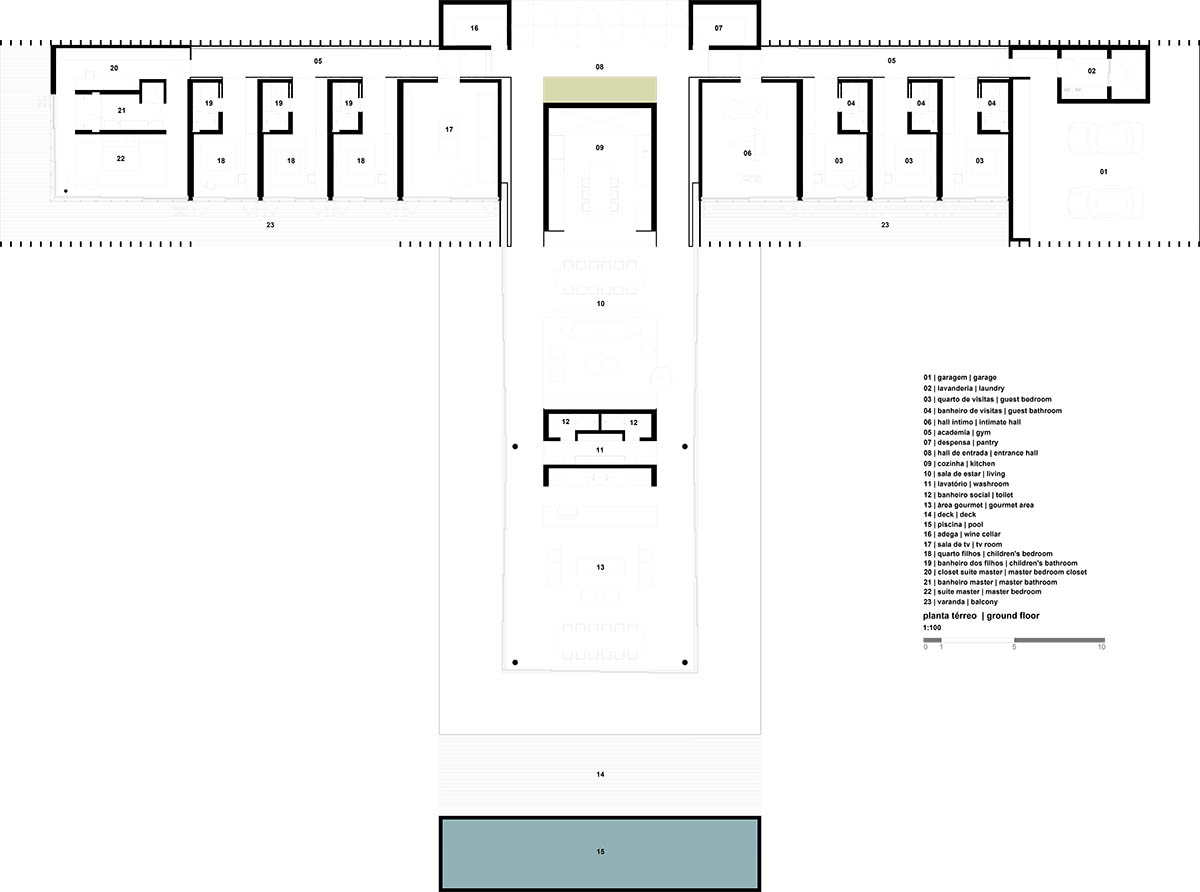
Floor plan
Project facts
Project name: Casa PZ
Architects: mf+arquitects
Land measure: 40.000,00m2
Built area: 1.253,00m2
Completed: 2024
Architecture and interiors: mf+arquitects
Lead architects: Filipi Oliveira, Mariana Oliveira
Project team: Lucas Ferrari, Dionezio Junior, Luis Felipe, Renato Ubiali, Talita Ferracioli, Guilherme Takahashi, Luis Fernando.
All images © Fernando Guerra/FG+SG Architectural Photography.
All drawings © mf+arquitects.
> via mf+arquitects
