Submitted by WA Contents
Ashley Botten Design creates calm and sophisticated interiors for film production company
Canada Architecture News - Aug 30, 2024 - 13:51 2245 views
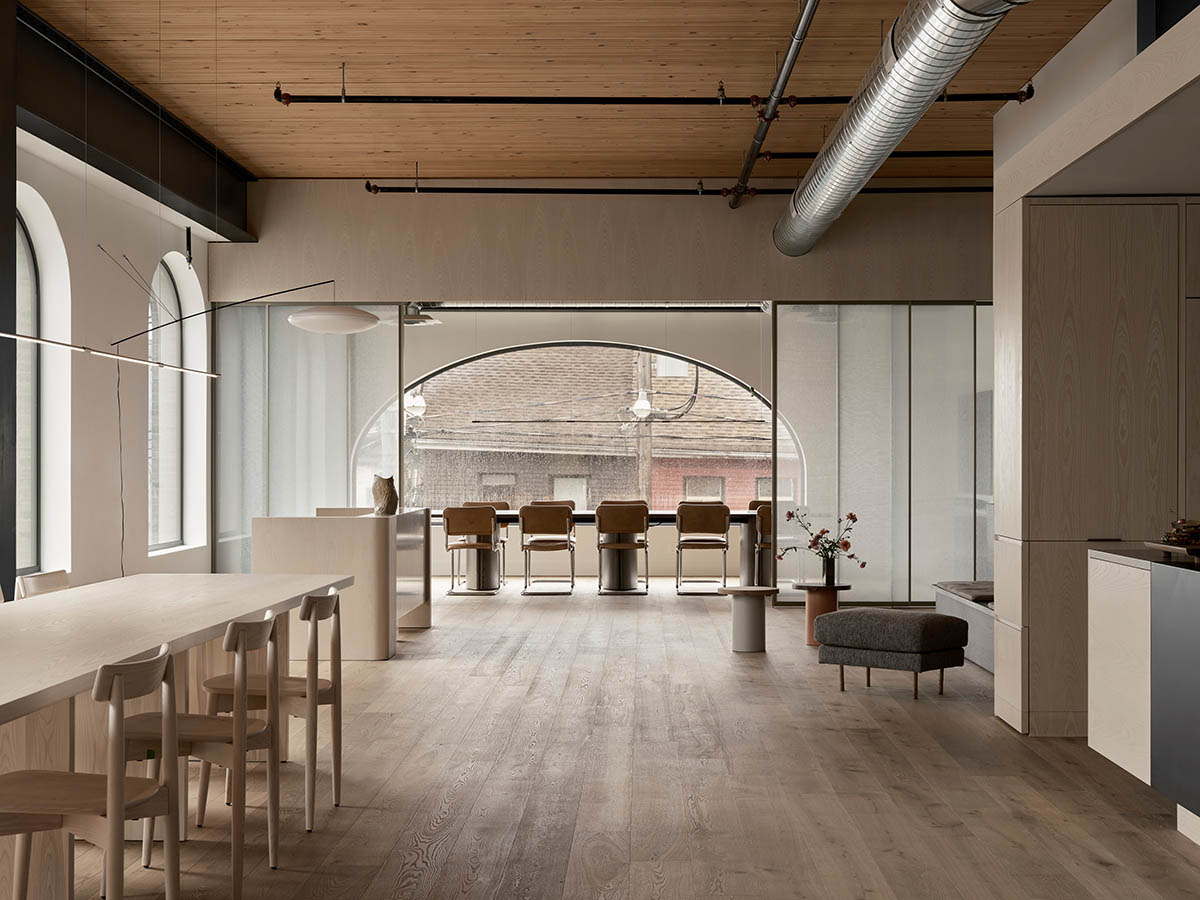
Toronto-based firm Ashley Botten Design has created calm and sophisticated interiors for a film production company in Toronto, Canada.
Named Downtown Film, the interiors were designed for a growing television production studio at 12 Ossington Avenue.
Located on the second floor of a recently completed mixed-use building, the space features abundant natural light streaming through multiple arched windows.
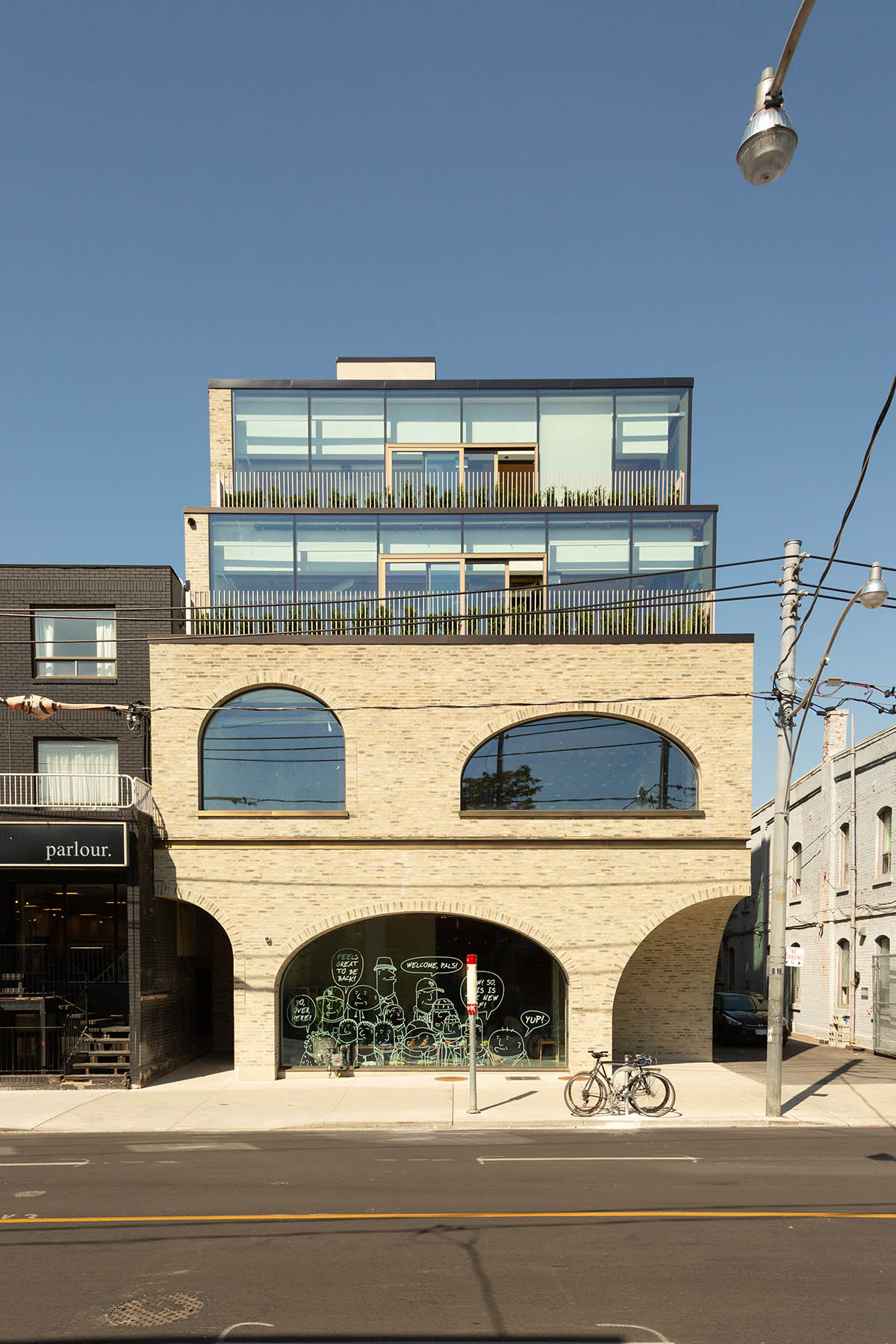
A four-story retail and office development in Toronto, designed by Hariri Pontarini Architects for Hullmark. Image © Hariri Pontarini Architects
Even though the building is new, Hariri Pontarini Architects' distinctive design has instantly made it recognizable on a street that is well-known for its eateries, bars, fashion stores, and alleyways covered in graffiti.
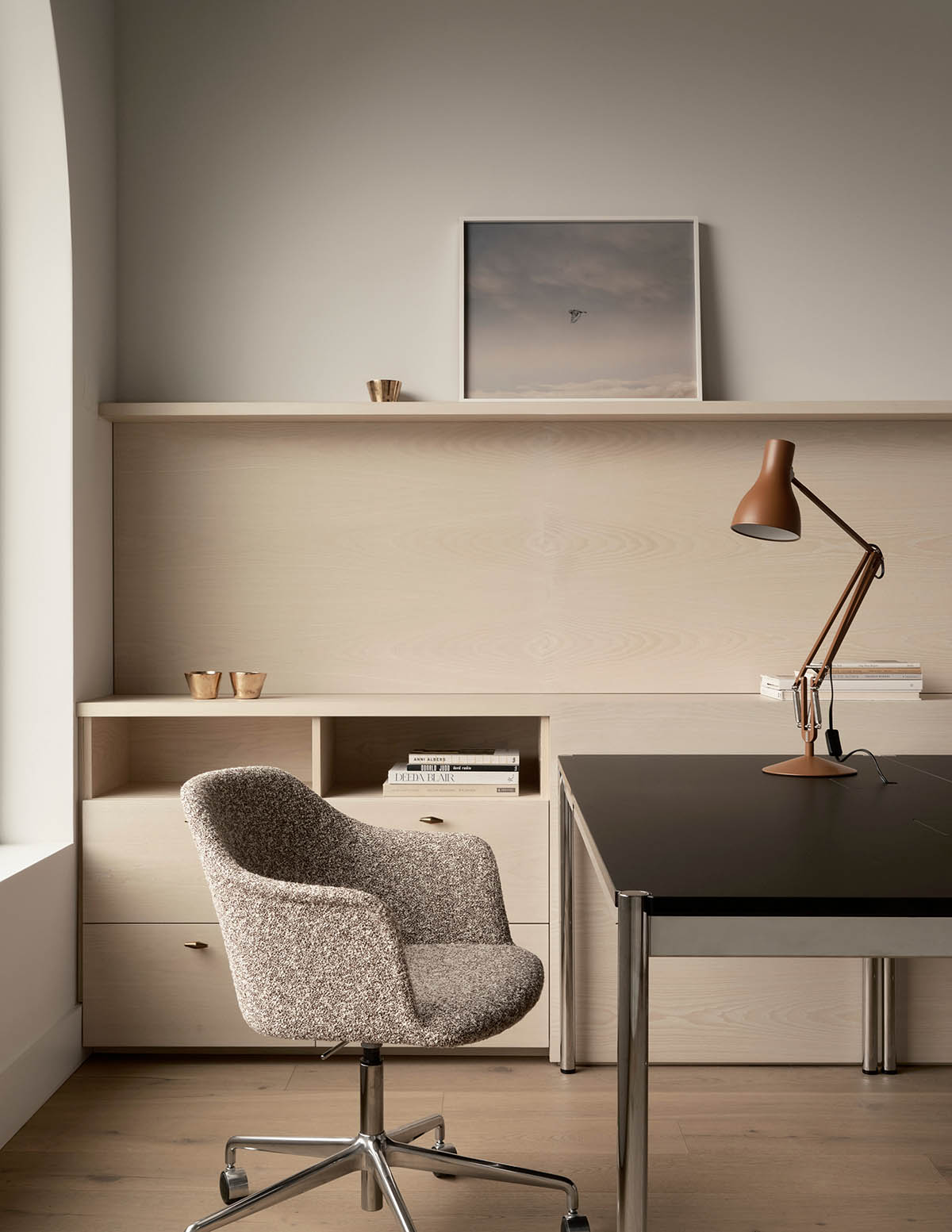
As soon as guests step out of the elevator, they are met with an interior that is serenely sophisticated in contrast to the busy street, designed by Ashley Botten Design (ABD). The company's logo is set into a gently curved oak wall that leads to the open-concept space, which has high ceilings and wooden floors that resemble repurposed warehouse space.
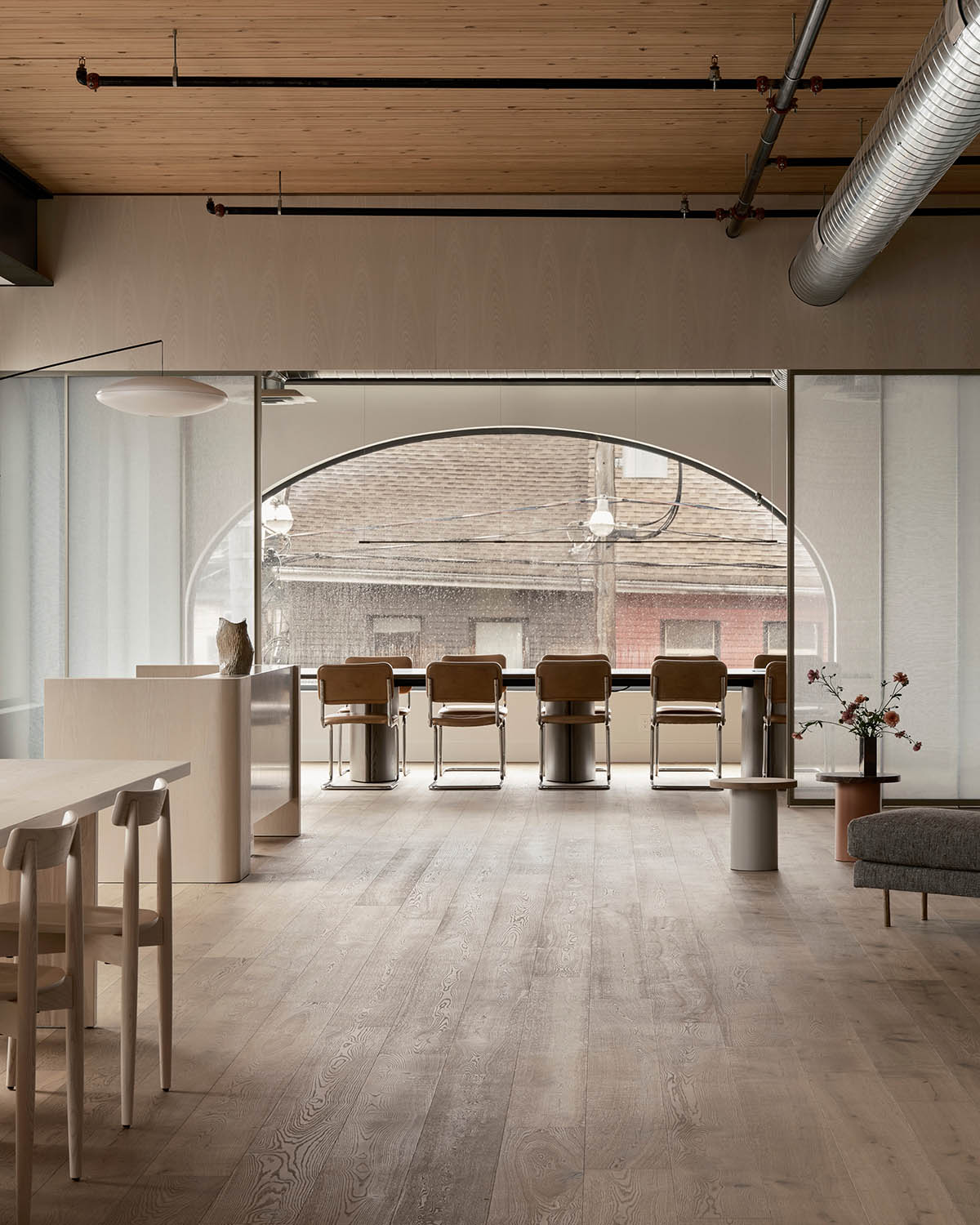
The natural material palette of ABD adds a cozy, welcome warmth. Tabletop surfaces and a communal table surrounded by sixteen matching Lara chairs in bleached ash replace more conventional office desks. There is plenty of room at the extended table for unplanned gatherings and discussions.
A large kitchen is indicative of an environment at work where socializing and entertainment are valued as vital components of creativity. With its false ceiling and side walls framing it as a room within a room, it is centrally located.
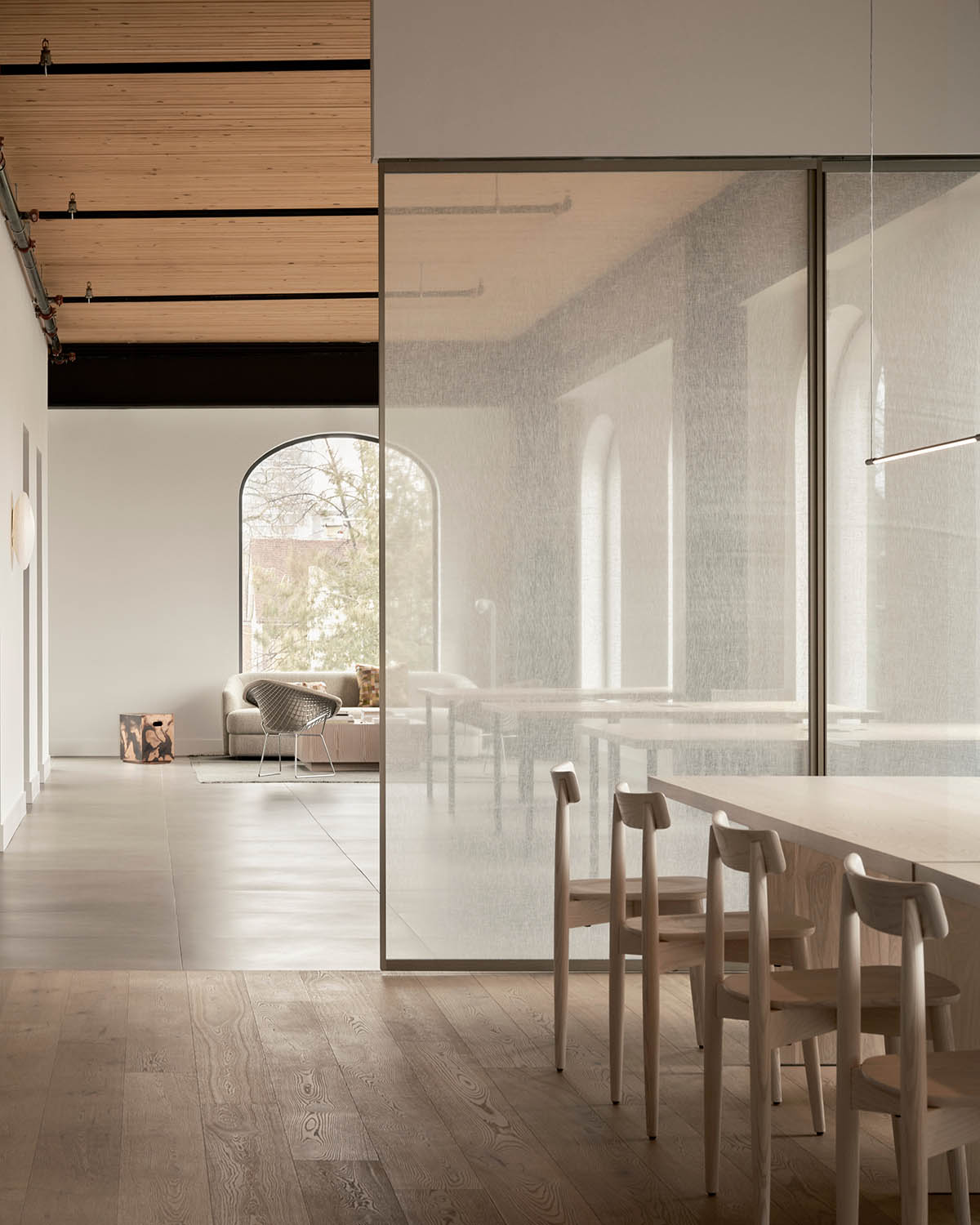
The walls are finished in bleached oak, and the countertops are composed of a material with a concrete hue. An additional textural element is added to one area of the island by a plate of blackened steel that folds over it.
The large island and matte-finish cabinetry become sculptures when not in use, coordinating perfectly with the office's overall caramel color scheme and design.
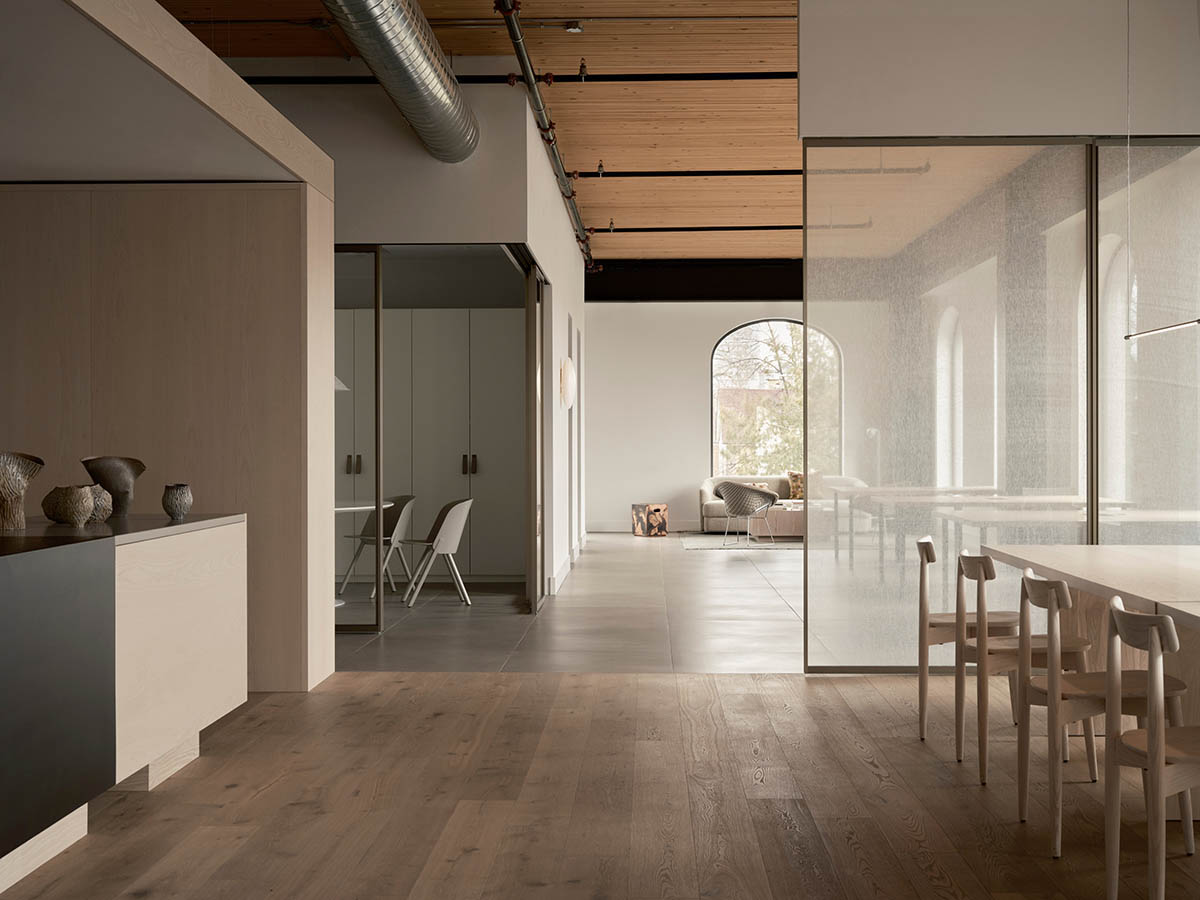
Centrally located, the kitchen has a false ceiling and side walls that frame it as a room within a room
Sliding doors were chosen by ABD over fixed walls and doors in order to preserve the openness of the interior.
The movable walls, which are made in Italy, have linen sandwiched between glass sheets to act as a scrim for privacy without blocking light.
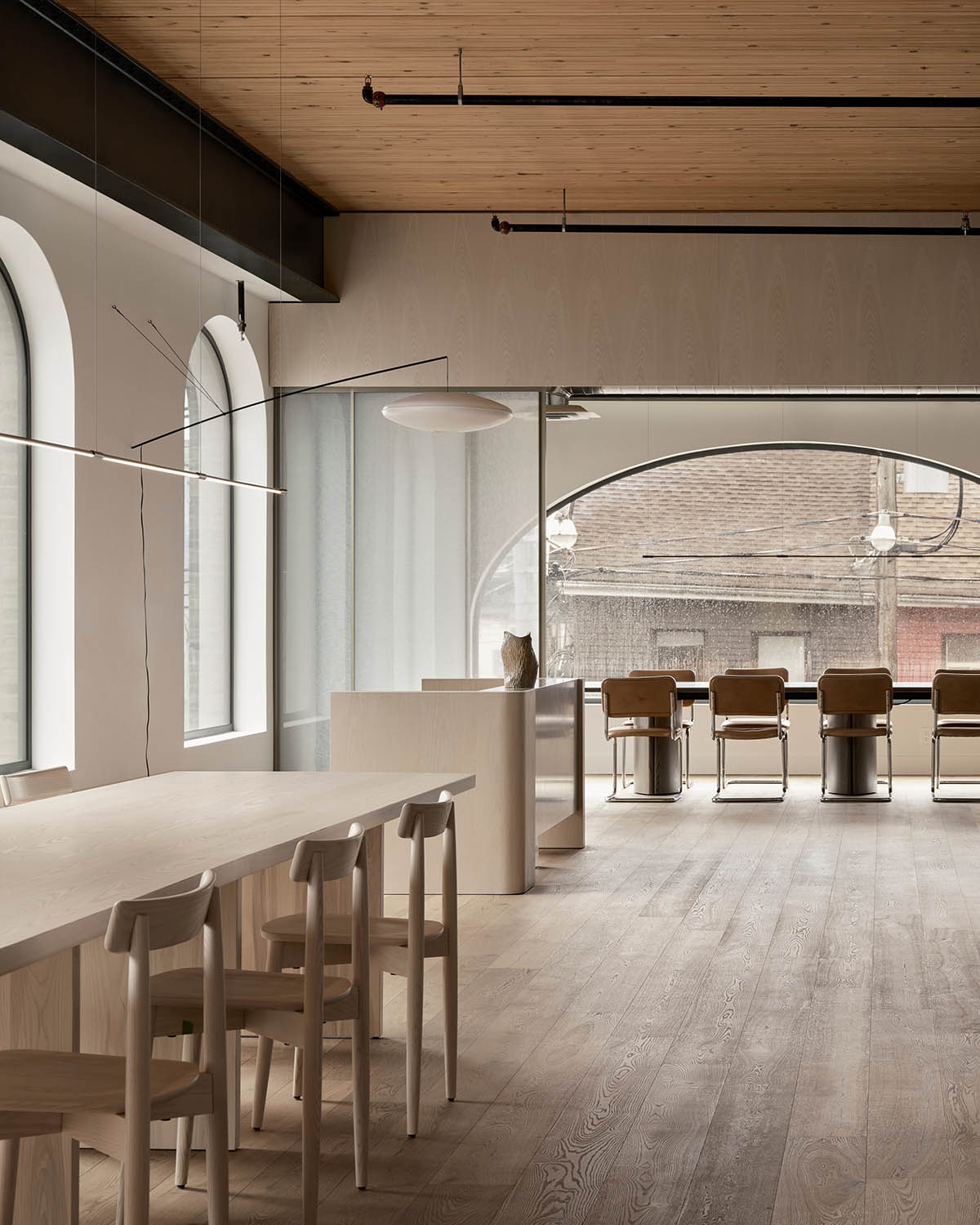
A communal harvest table, surrounded by 16 Lara chairs in bleached ash, serves as a workspace, meeting area, dining spot, or for laying out a spectacular party charcuterie
Two changing rooms are frequently used for costume fittings in the discreet lounge area at the back, which is made possible by an additional sliding wall between the kitchen area and work tables.

The extended table provides ample space for impromptu meetings and conversation
A fun blend of direct and diffused lighting is chosen. Every seat option in this area could be used as a workplace thanks to the track lighting on the ceiling and task lights with an office vibe, like the Juniper Thin suspension above the harvest table.
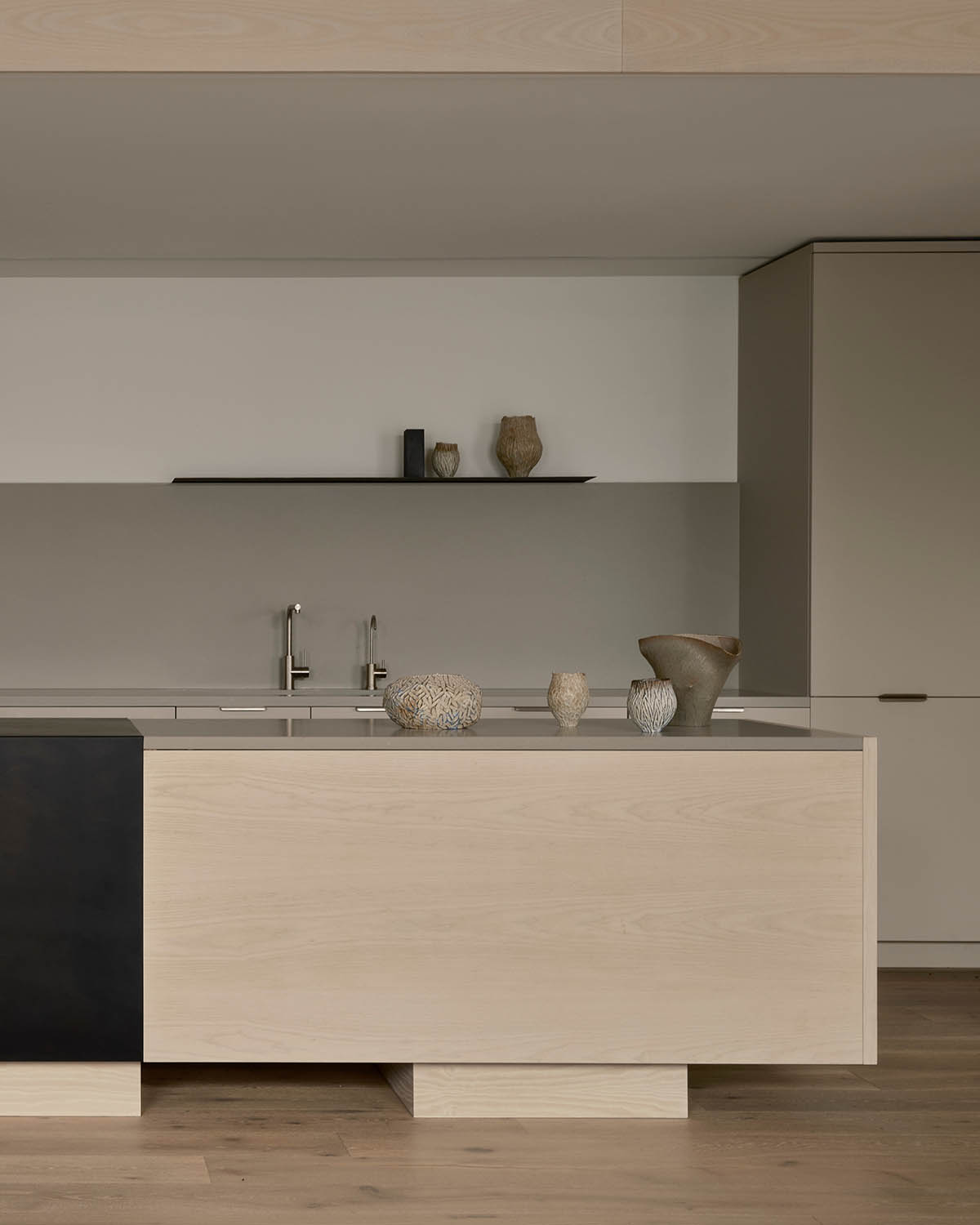
When not in use, the ample island and matte-finish cabinetry transform into sculptural volumes, blending seamlessly with the office design and its overall caramel palette
A softer and more homey atmosphere is created by a variety of diffusers, such as a conical pendant made of crinkled white paper and a moon-shaped wall sconce next to the waiting area bench.
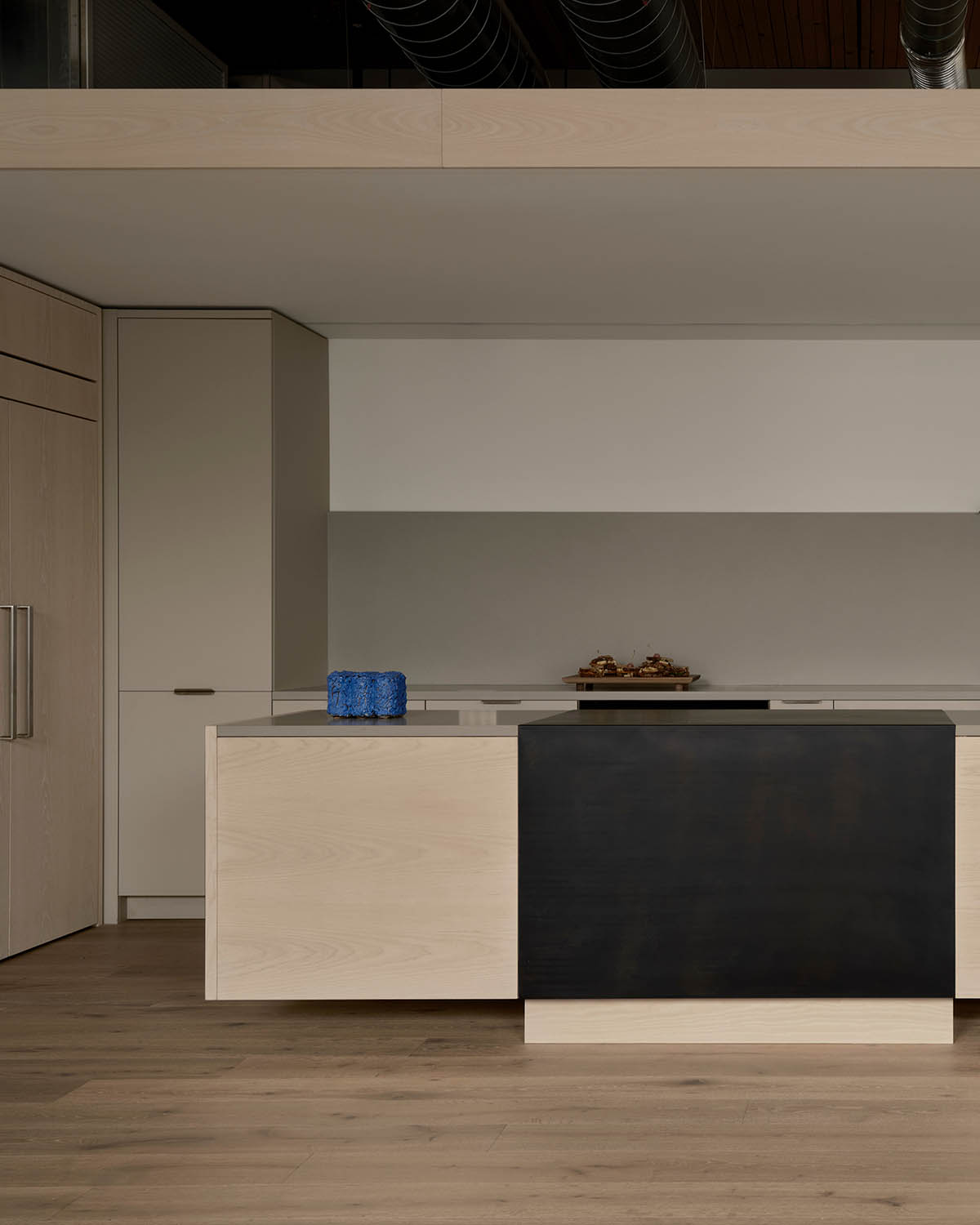
A plate of blackened steel folds over one portion of the island adding another textural feature
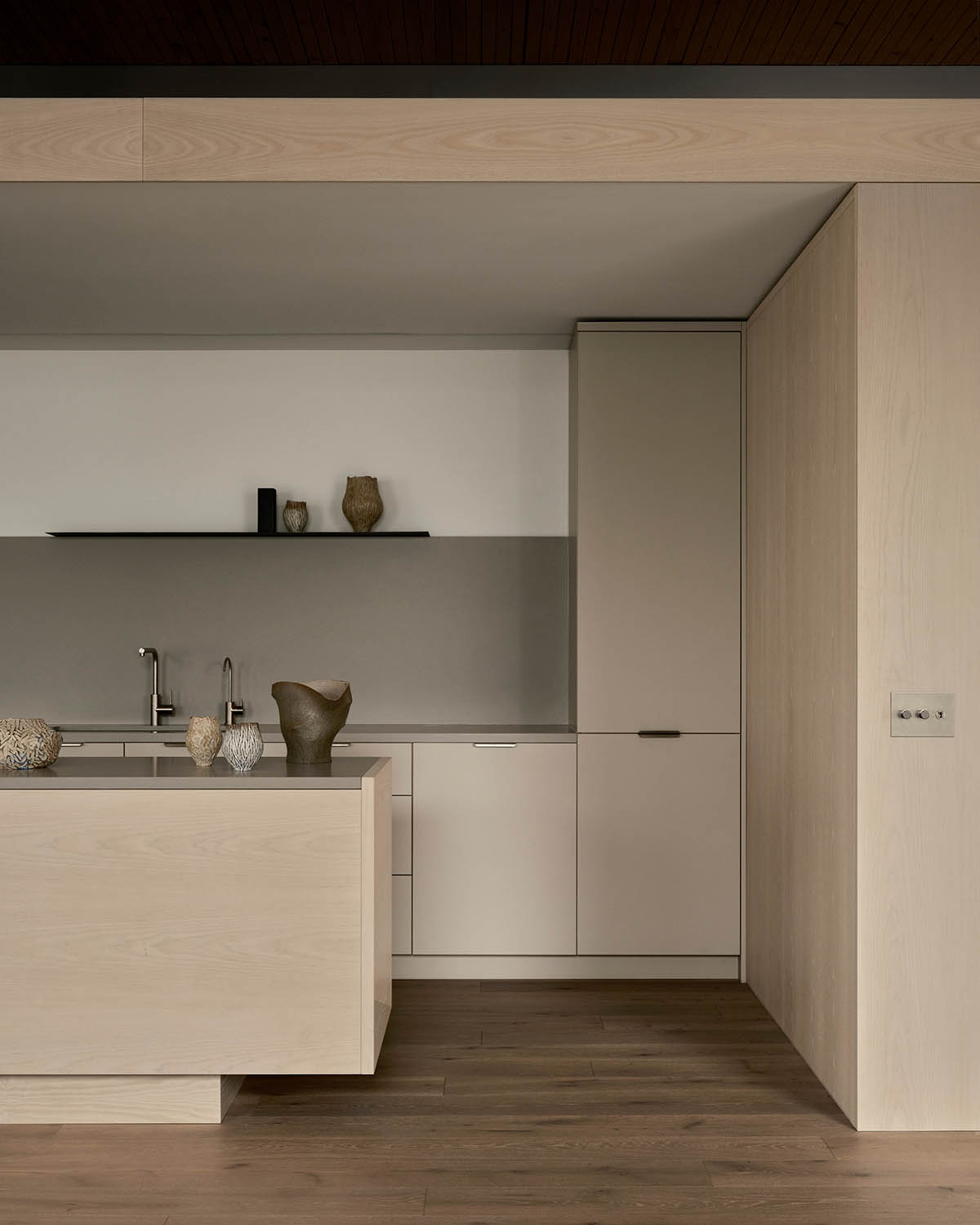
Bleached oak finishes define the walls with concrete-hued composite used on the countertops
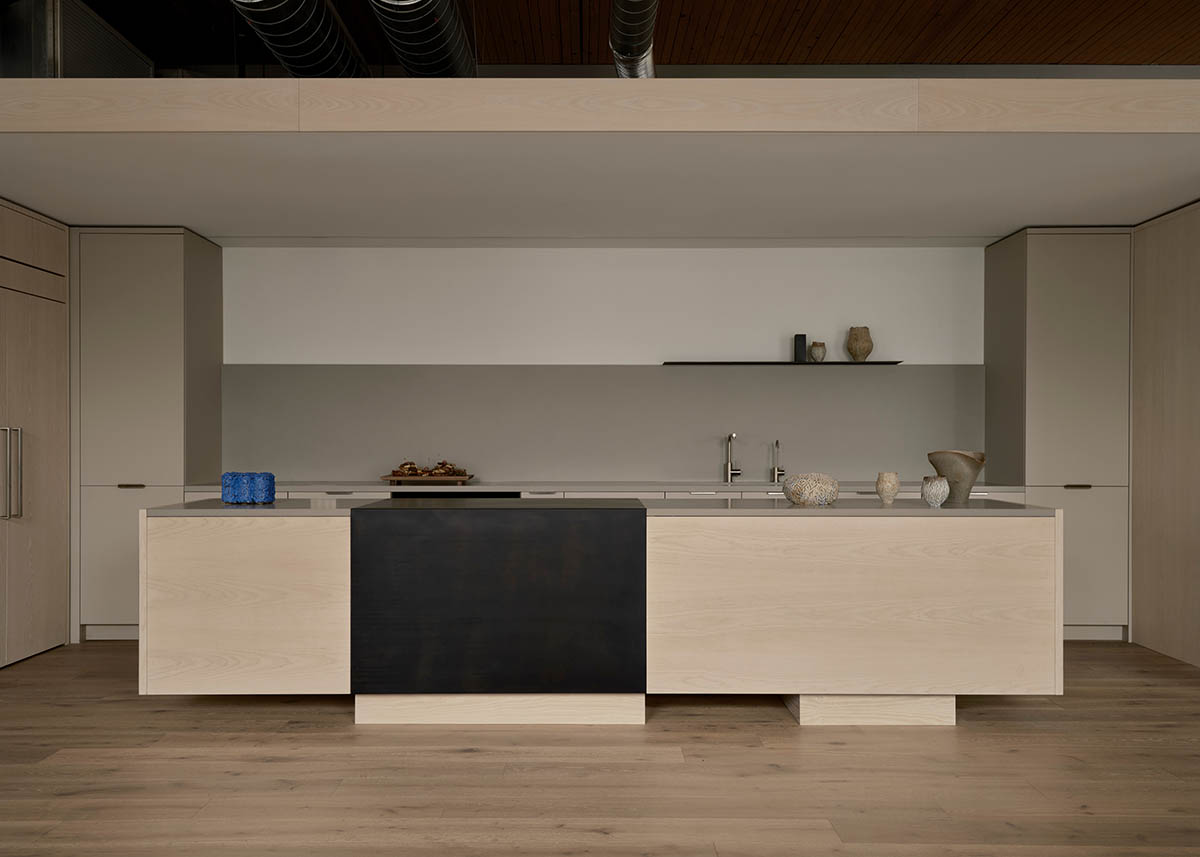
A generous kitchen reflects a work culture that values entertainment and social interaction as essential creative tools
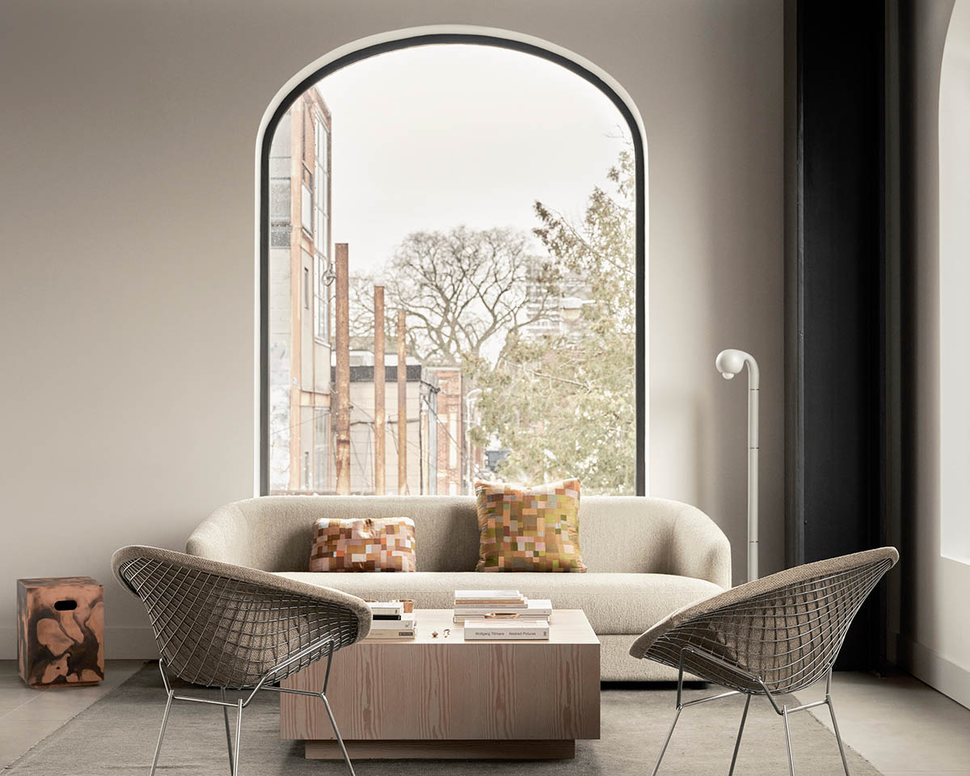
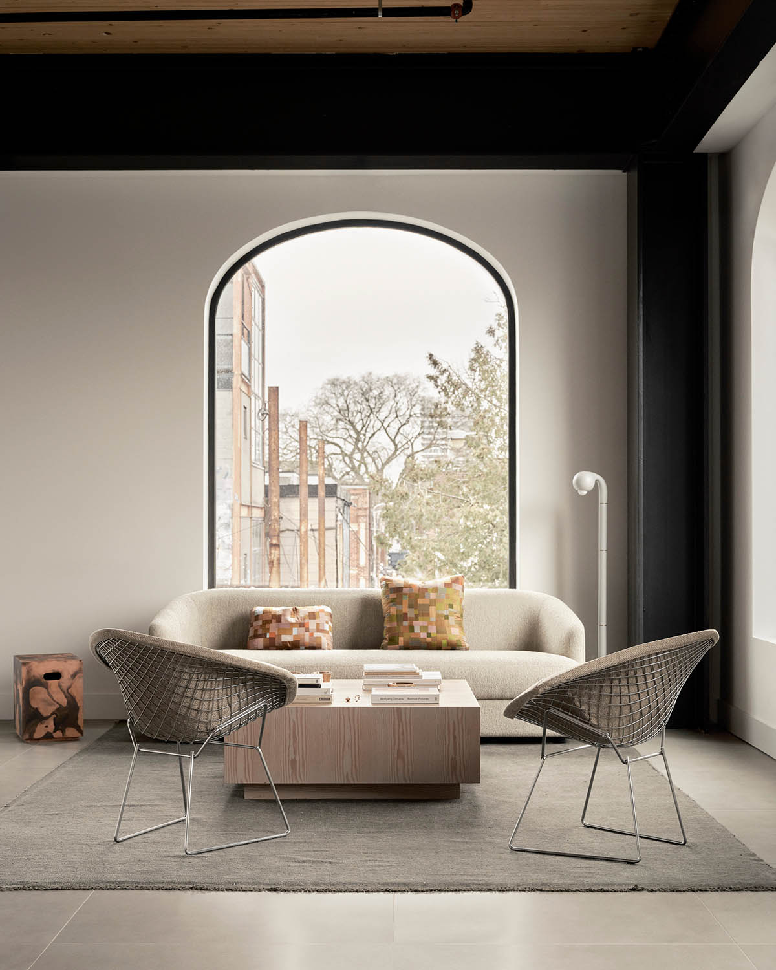
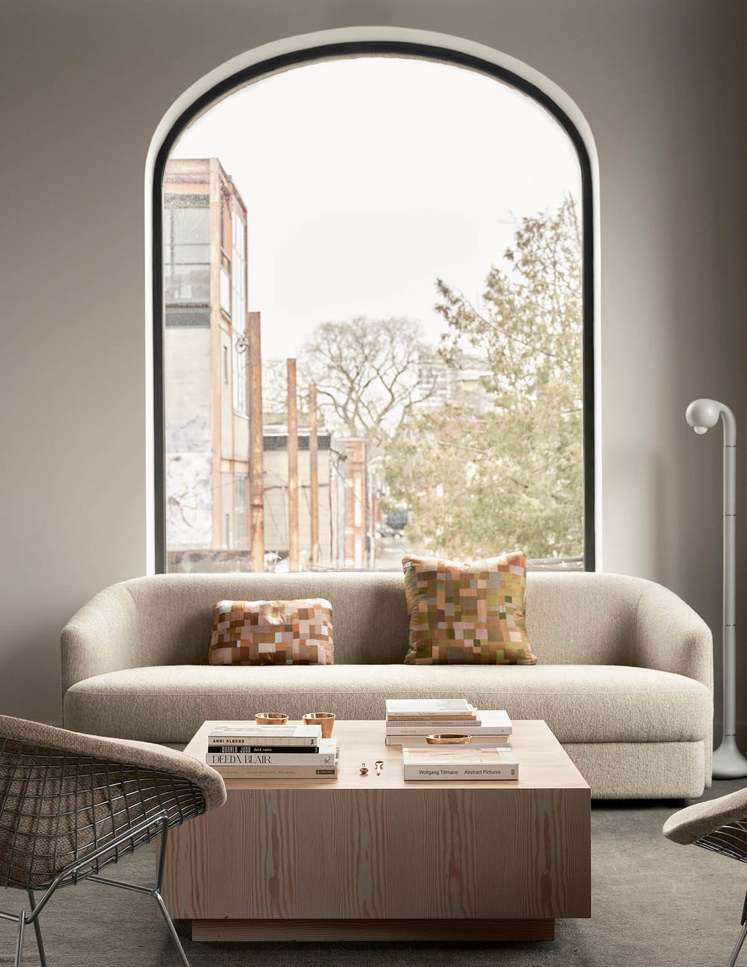
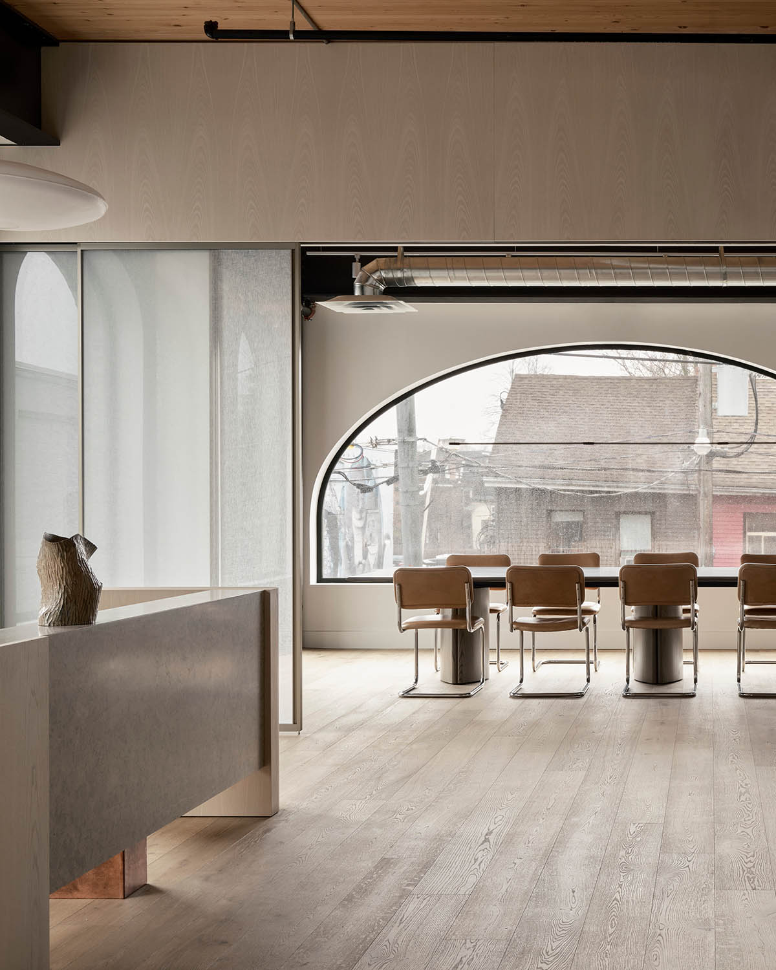
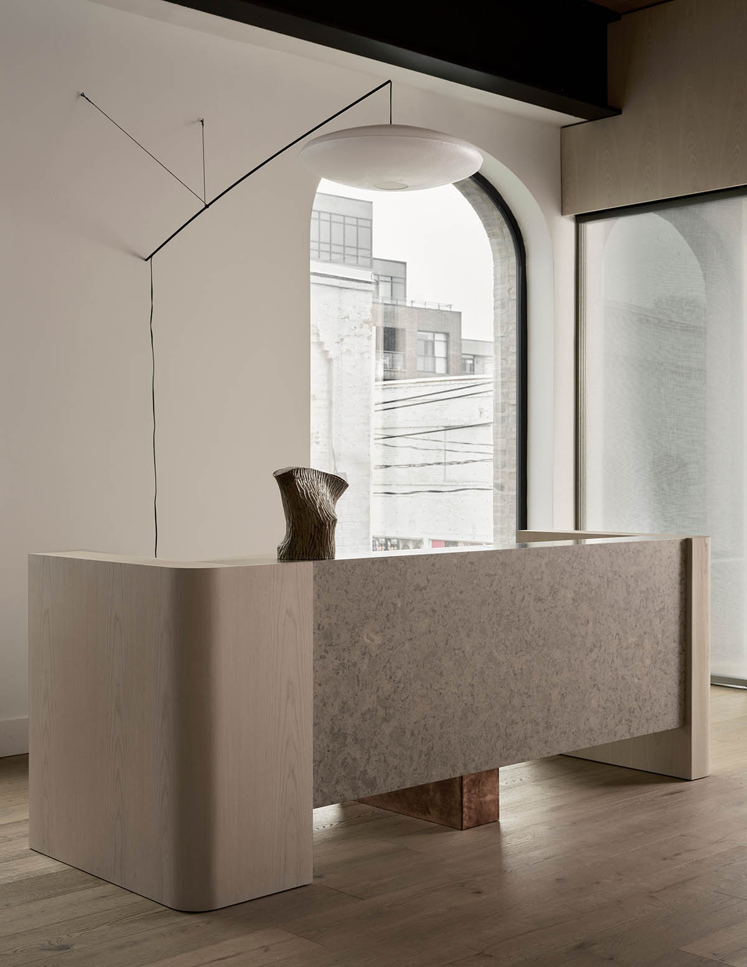
The reception desk and seating area are located far from the studio entrance to allow visitors to be immersed in the environment while waiting

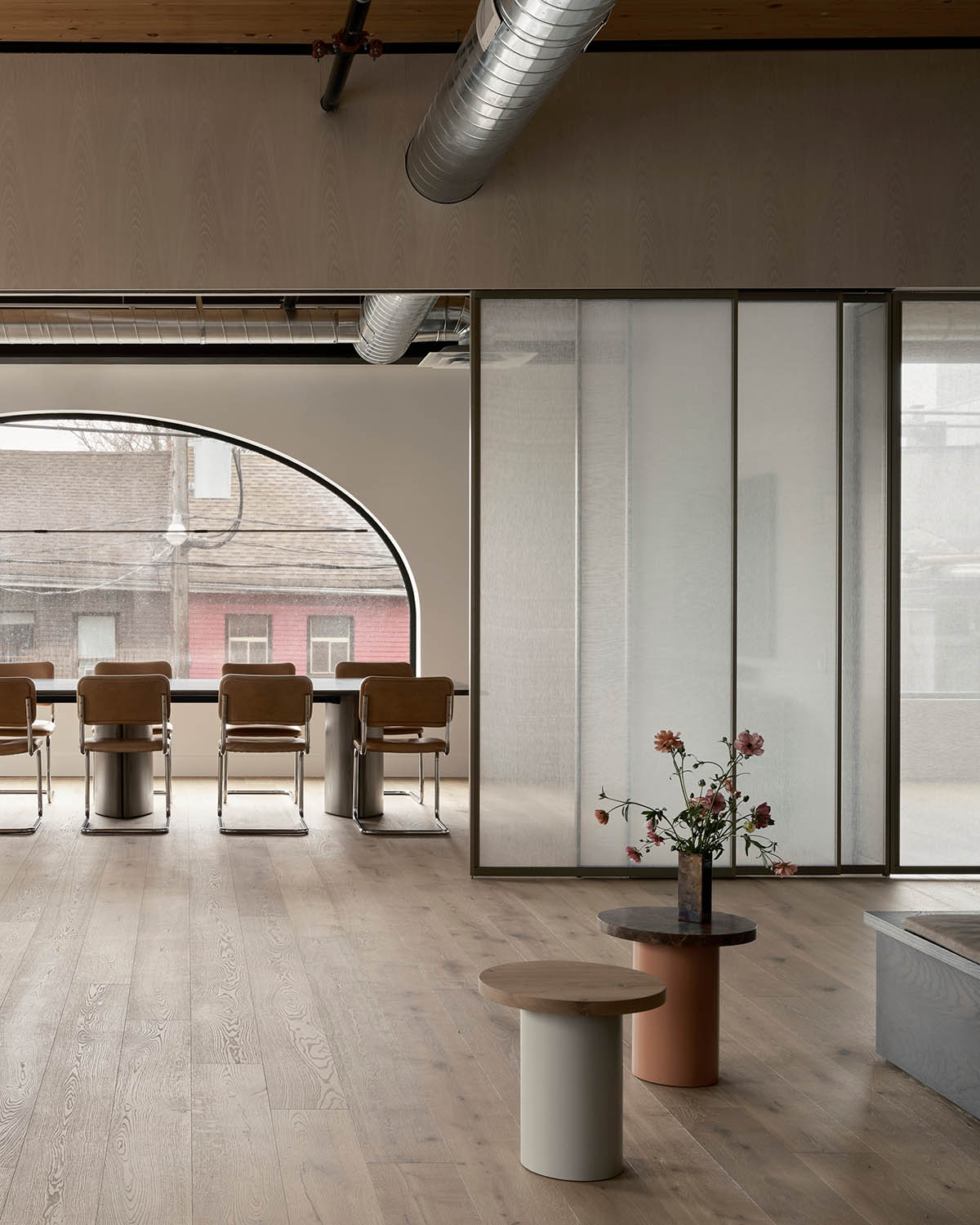
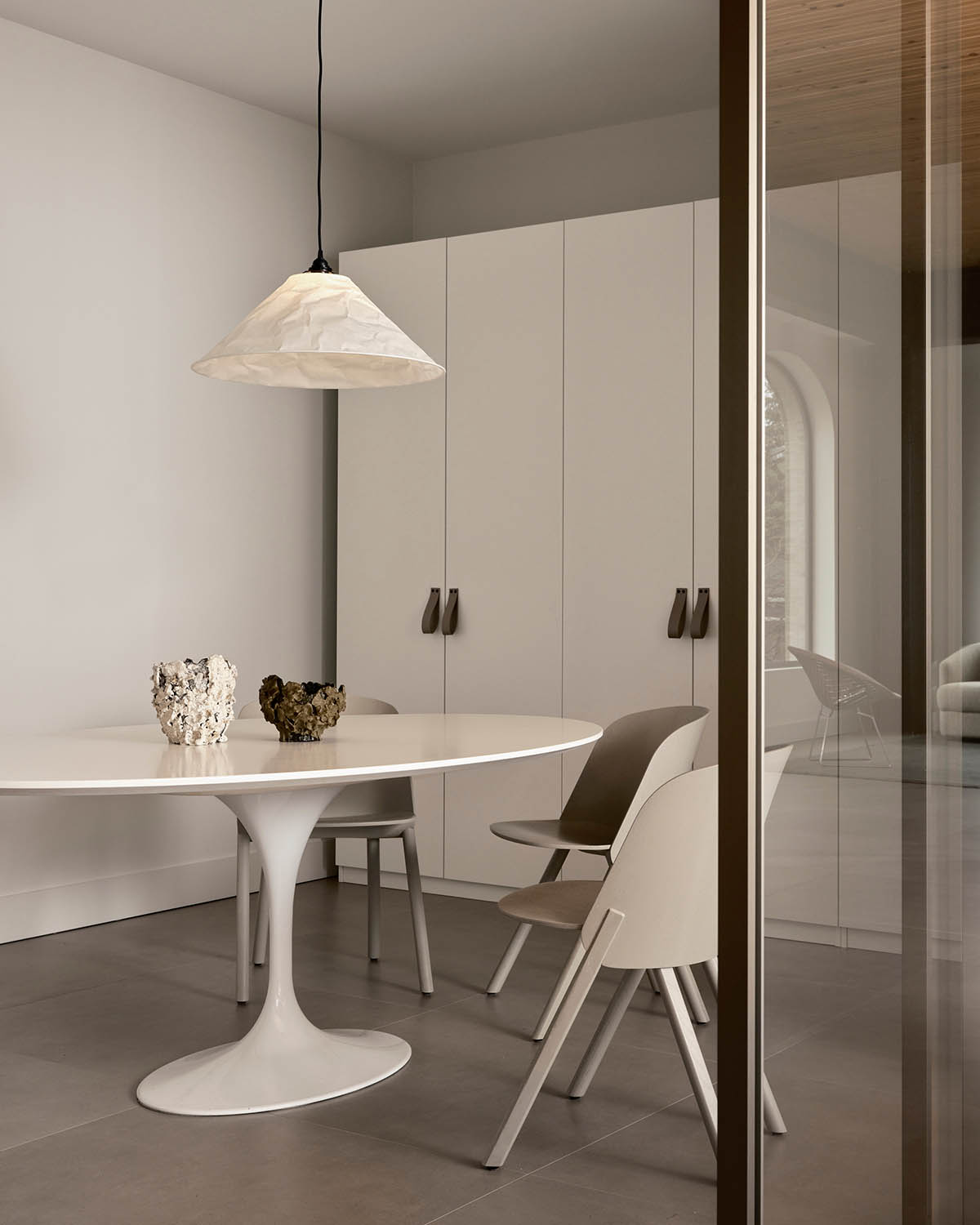

Project facts
Project name: Downtown Film
Client: Animals
Design Team: Ashley Botten, Quinn Baleja, Jessica Collins
Location: Downtown, Toronto, Canada
Builder: Starna
Architect: Hariri Pontarini Architects
Completion: Spring 2024
Interior Photography © Patrick Biller unless otherwise stated.
> via Ashley Botten Design
