Submitted by WA Contents
UNStudio releases first-ever biophilic residential concept in Seoul
Korea, South Architecture News - Feb 04, 2025 - 13:00 5063 views
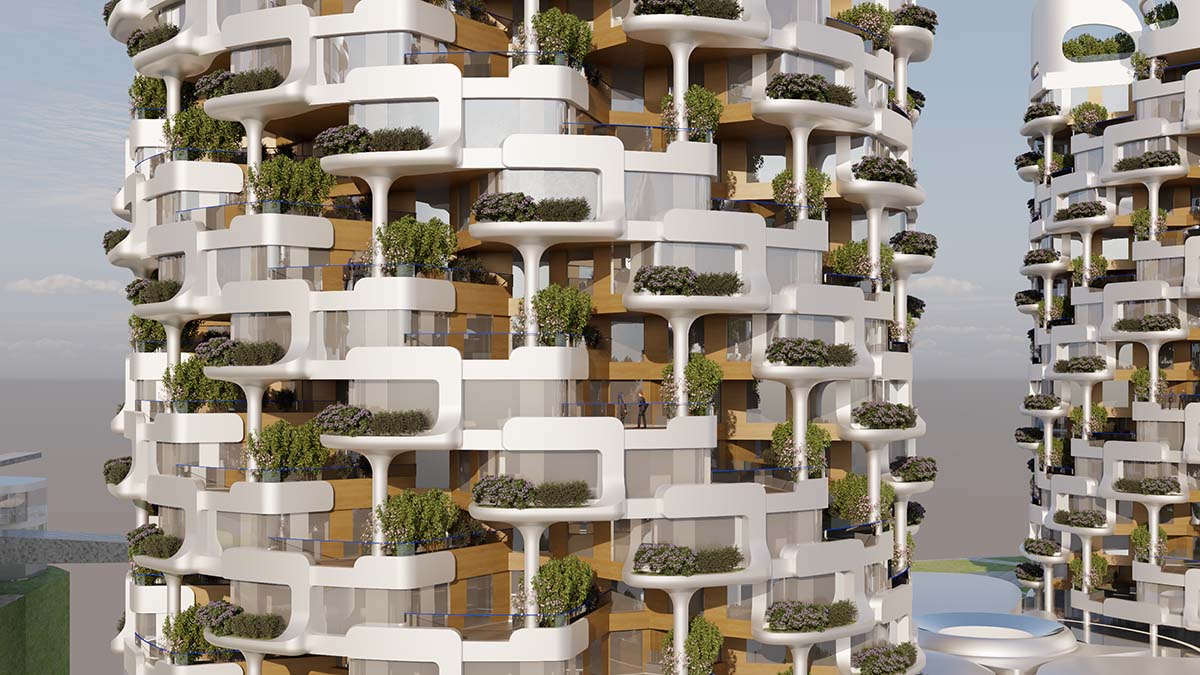
UNStudio has released a new residenctial development that can represent a new landmark for urban living in Seoul, South Korea. Called Hannamdong-4 Residences, the 114,930-square-metre project is decsribed as "the first-ever biophilic residential concept" in Seoul.
By fusing innovative design, community-focused areas, state-of-the-art sustainability, and the breathtaking surrounding natural scenery, UNStudio's Hannamdong-4 Residences reinvent urban life. The complex consists of 2,360 units, including retail and residential units.
UNStudio's design, in partnership with Samsung C&T Corporation, introduces a high-end lifestyle where architecture, community, and environment come together to create a harmonious and future-ready living experience.
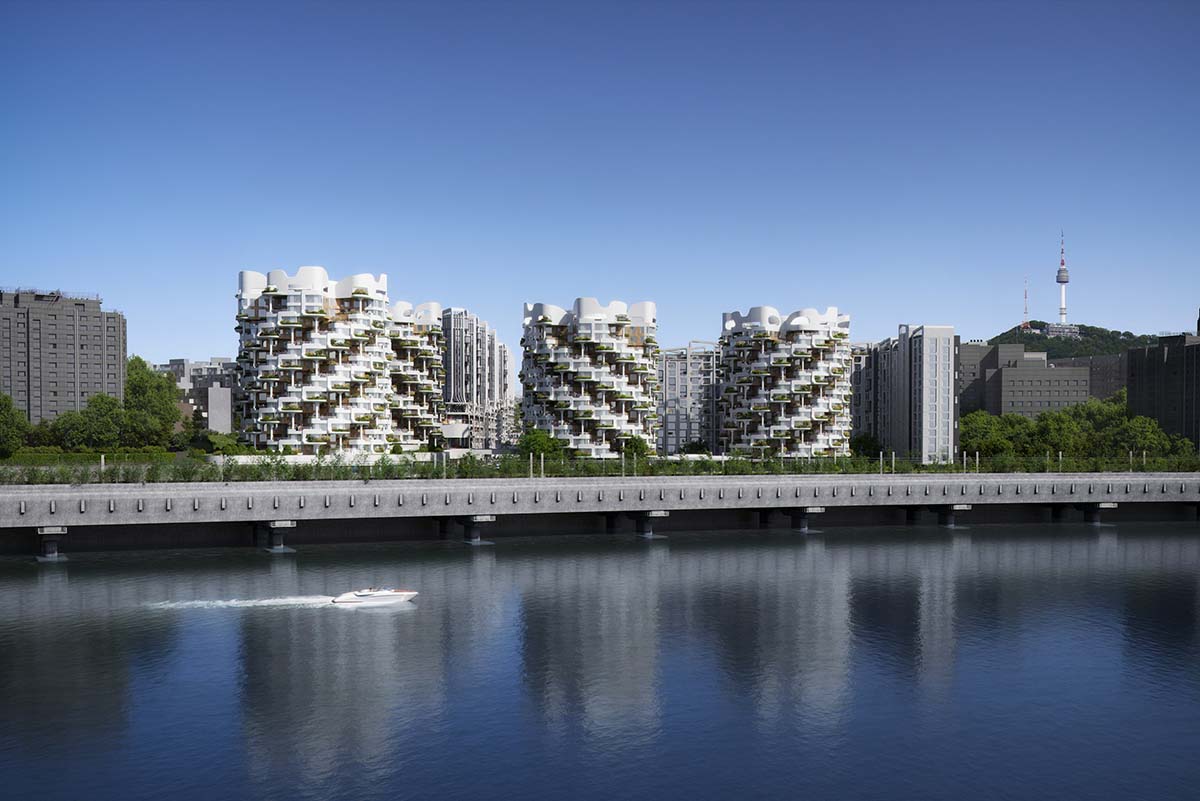
Image © Flying Architecture
This is in response to the growing gap between the Namsan Mountain and the Han River, which is partly caused by Seoul's rapid urbanization and sprawl.
"Hannamdong-4 Residences is an incredibly exciting project because it represents a new benchmark for urban living in Seoul," said Ben van Berkel, founder and principal architect, UNStudio.
"By blending biophilic design, sustainability and innovation, we are creating a unique residential experience that harmonises the vitality of the city with the tranquility of nature."
"This project is not just about architecture—it’s about shaping a future where people, community, and the environment thrive together," added Van Berkel.
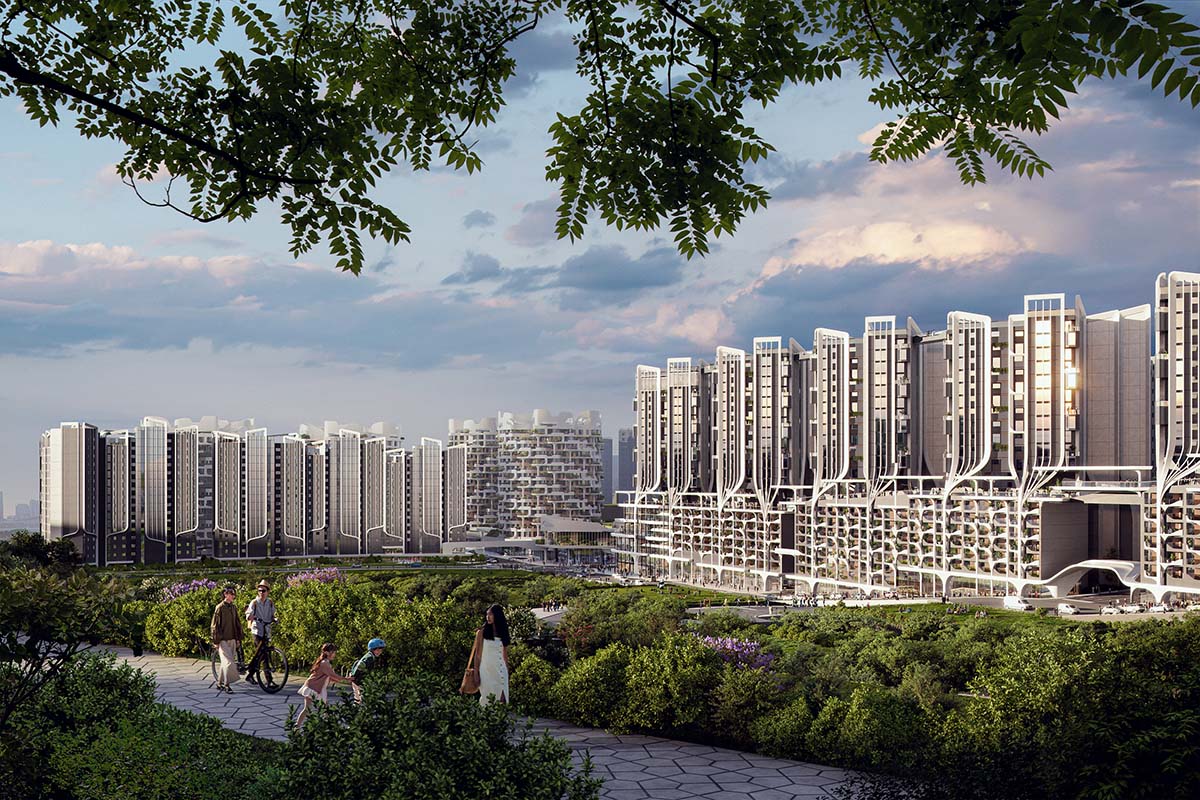
Image © Flying Architecture
The complex, which is part of Seoul's Hannamdong-4 Residences, consists of a series of O-shaped towers overlooking the Han River that have a unique, patented spiral design. Along Bogwang-ro, which leads to Namsan Mountain, X- and L-shaped towers have been erected to complement these.
Drawing inspiration from the unique features of the area, UNStudio's design proposal for this cutting-edge new residential development, which is based on the idea of "Biophilic Nexus," improves both individual well-being and communal connectivity. By putting sustainability and well-being first, this all-encompassing strategy fosters a harmonious coexistence of the city and the natural world.
UNStudio said that "this project is more than just a place to live; it is a special residential experience offering breathtaking views and easy access to both natural and urban amenities."
"By reconnecting residents with their surroundings, it fosters a sense of peace and balance, enhancing the quality of life for all who call it home," the firm added.
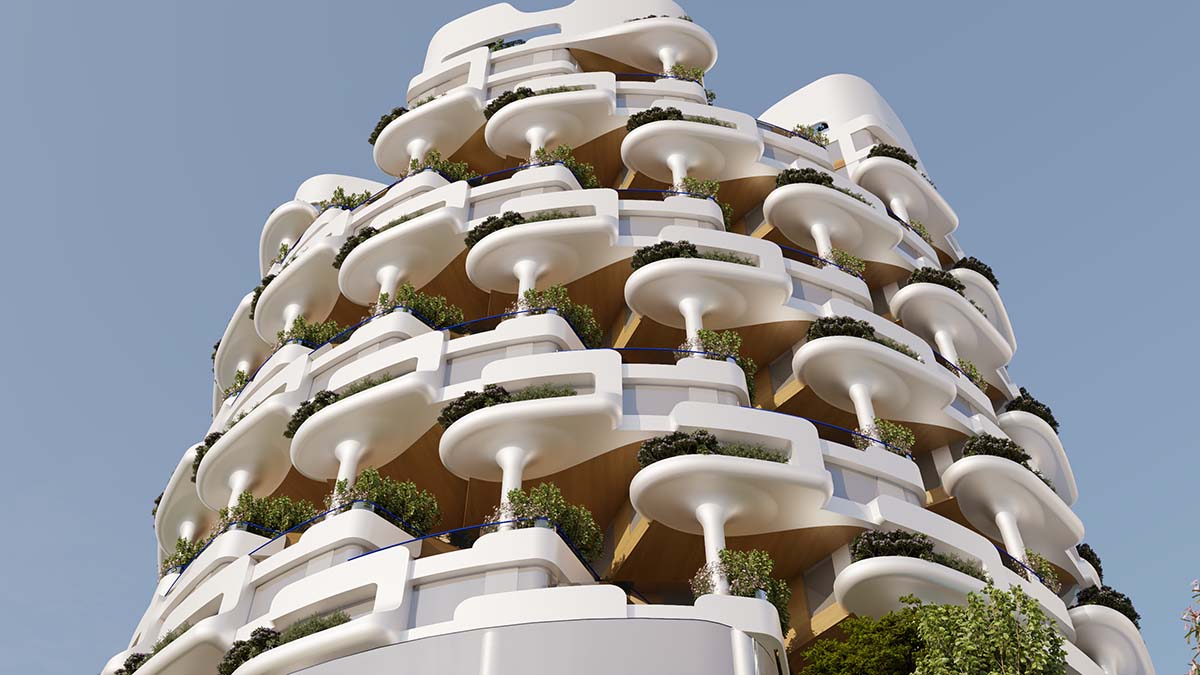
Image © UNStudio
The design takes inspiration from South Korea's rich past. The design incorporates aspects that represent local heritage in an effort to both reconnect the mountain to the river and connect users to the city's past.
The project's front design was heavily influenced by the white pine, which was thought to have vanished but has since resurfaced in Seoul, and waterlilies, which are symbolic of the Han River.
The project's dedication to combining urban living with natural beauty is reflected in the exterior's aesthetic appeal and environmental coherence, which are produced by this biophilic approach.
The exterior of the X-shaped towers have been adorned with elaborate patterns that resemble the shape and texture of white pine trees. The building's structure has vertical features that resemble tree trunks and branches. The main "trunk" extends to the top, framing each tower, and branches out at the podium levels to form balconies with views of the Han River.
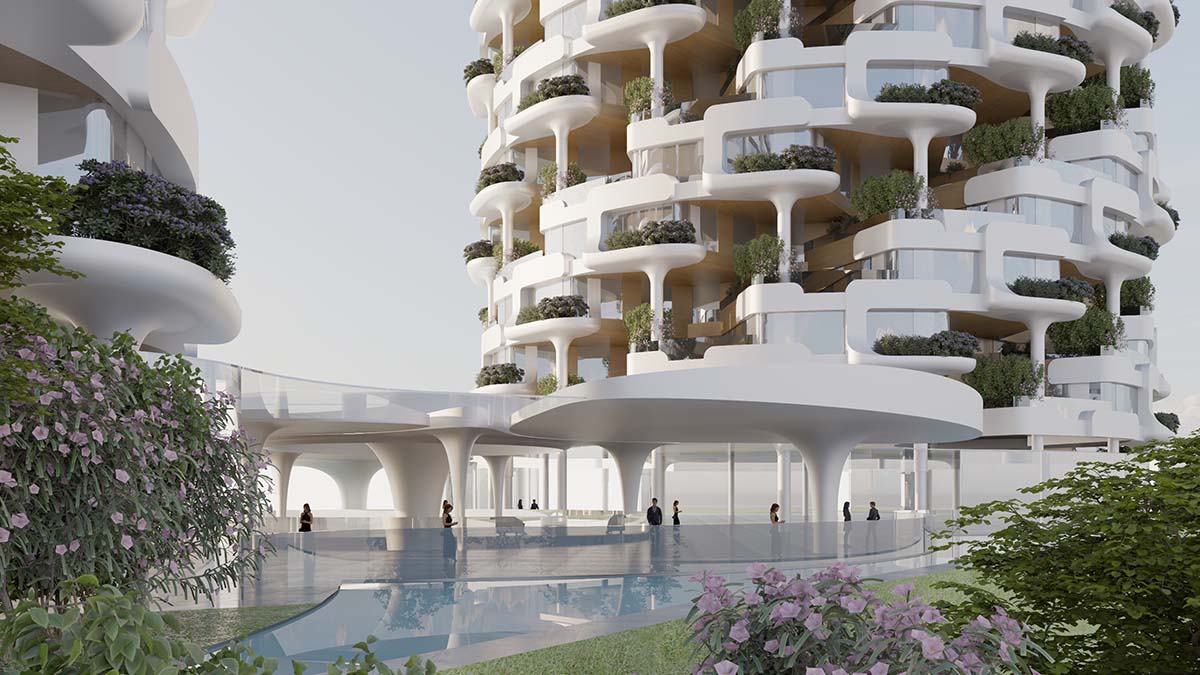
Image © UNStudio
The cylindrical tower of the O-shaped towers is surrounded by revolving waterlily modules, which organically form a green spine. These modules provide a unified and expressive articulation around the cylindrical tower and are inspired by petals. These are positioned thoughtfully throughout the building to give it a feeling of flow and movement.
The O towers are powerfully framed by the L towers. Waterlilies are the inspiration for the front side of their design, while pine trees are the inspiration for the reverse side. This "Biophilic Nexus" fosters a closer bond with nature while advancing sustainability and well-being.
The project's adaptable living space layout is a major breakthrough. These adaptable plans enable inhabitants to modify the interior areas to suit their needs and are made to support shifting family structures and a variety of lifestyles.
In addition to improving spatial efficiency, this design strategy creates surroundings that are personalized to the tastes of users. The development is in line with the future of urban living thanks to these advances, which offer efficiency and ease.
Hannamdong-4 Residences' large areas and verdant greenery will likewise revolutionize city life. Even in a highly populated metropolitan setting, shared spaces—such as a community center with 360-degree panoramic views—are intended to promote a sense of community.
The eco-friendly elevated walkway known as "Highline 365" will span 365 meters and include year-round gardens and jogging pathways for both locals and visitors.
Additionally, Samsung C&T Corporation intends to create five parks across the Hannamdong-4 Residences, totaling 33,000 square meters of green space that is more than five times the size of the Seoul City Hall lawn.
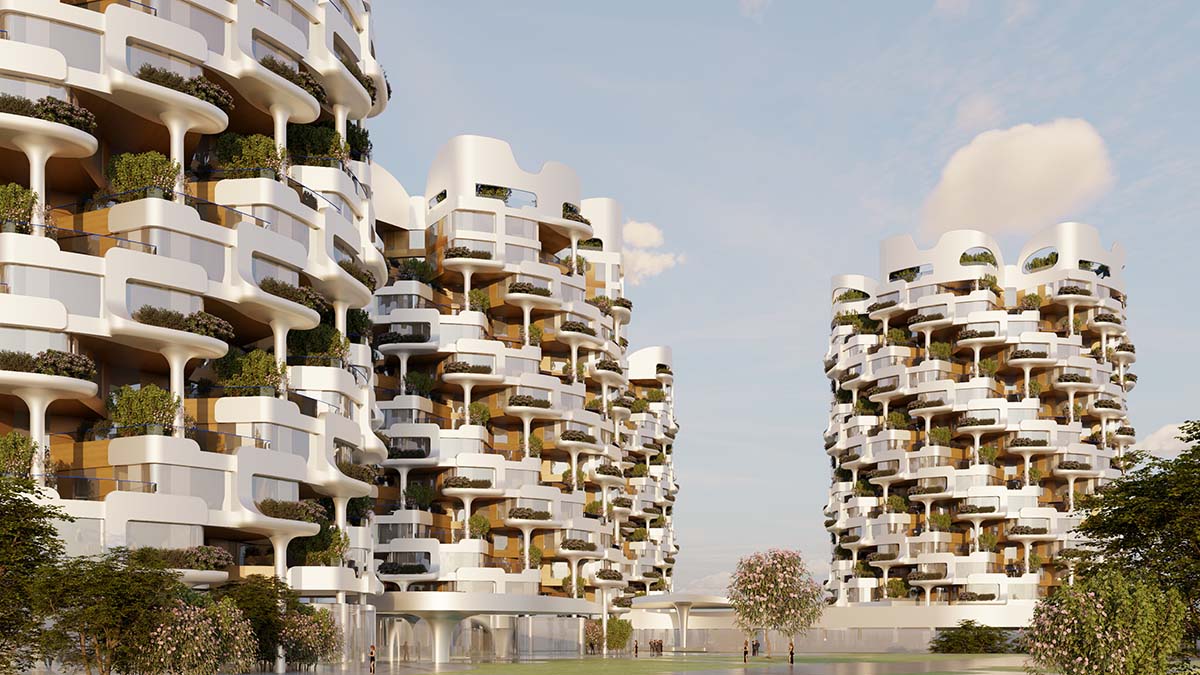
Image © UNStudio
Sustainability is central to UNStudio's design, which seamlessly combines elements that improve quality of life while preserving the environment.
Green terraces enhance biodiversity and air quality, while sophisticated water management techniques, such as rainwater collection and permeable pavement, reduce the environmental effect of the development.
A healthy ecological relationship between the Han River and Namsan is promoted by energy-efficient technology, solar panels, and renewable energy sources, which further lessen the carbon imprint. By preserving the area's unique landscape, these design elements give locals a healthier and more sustainable place to live.
UNStudio unveiled design for a new office with a mixed-use plinth in Luxembourg, which will reduce carbon footprint around 80%. In addition, the firm created a monumental façade with petal-like columns for Huawei flagship store in Shanghai, China.
Project facts
Project name: Hannamdong-4 Residences
Architects: UNStudio
Location: Bogwang-dong, Yongsan-gu, Seoul, Republic of Korea
Building surface: Above ground GFA 262,671.18 m2
Total units: 2,360 units
Building site: 114,930.00 m2
Status: Competition design April, 2024 ~ July, 2024
UNStudio: Ben van Berkel, Astrid Piber with Marc Salemink, Sontaya Bluangtook, Lars van Hoften and Seung Keun Lee, Neeraj Mahajan, Dichao Wang, Jose Sibi, Soojin Yoon.
Advisors:
Local Architect: THE JIIN Architects and Associates.
Top image in the article © UNStudio.
All images © Flying Architecture and UNStudio.
> via UNStudio
