Submitted by
Zooco Estudio Exposes Catalan Vaults With Bricks To Renovate This Historic House In Madrid
teaser5-1--2--3--4--5--6--7--8--9--10--11--12--13--14--15--16--17--18--19--20--21--22--23--24--25--26--27--28--29--30--31--32--33--34--35--36--37--38--39--40--41--42--43--44--45--46--47--48--49--50--51--52--53--54--55--56--57--58--59--60--61-.jpg Architecture News - Feb 21, 2025 - 15:44 1581 views
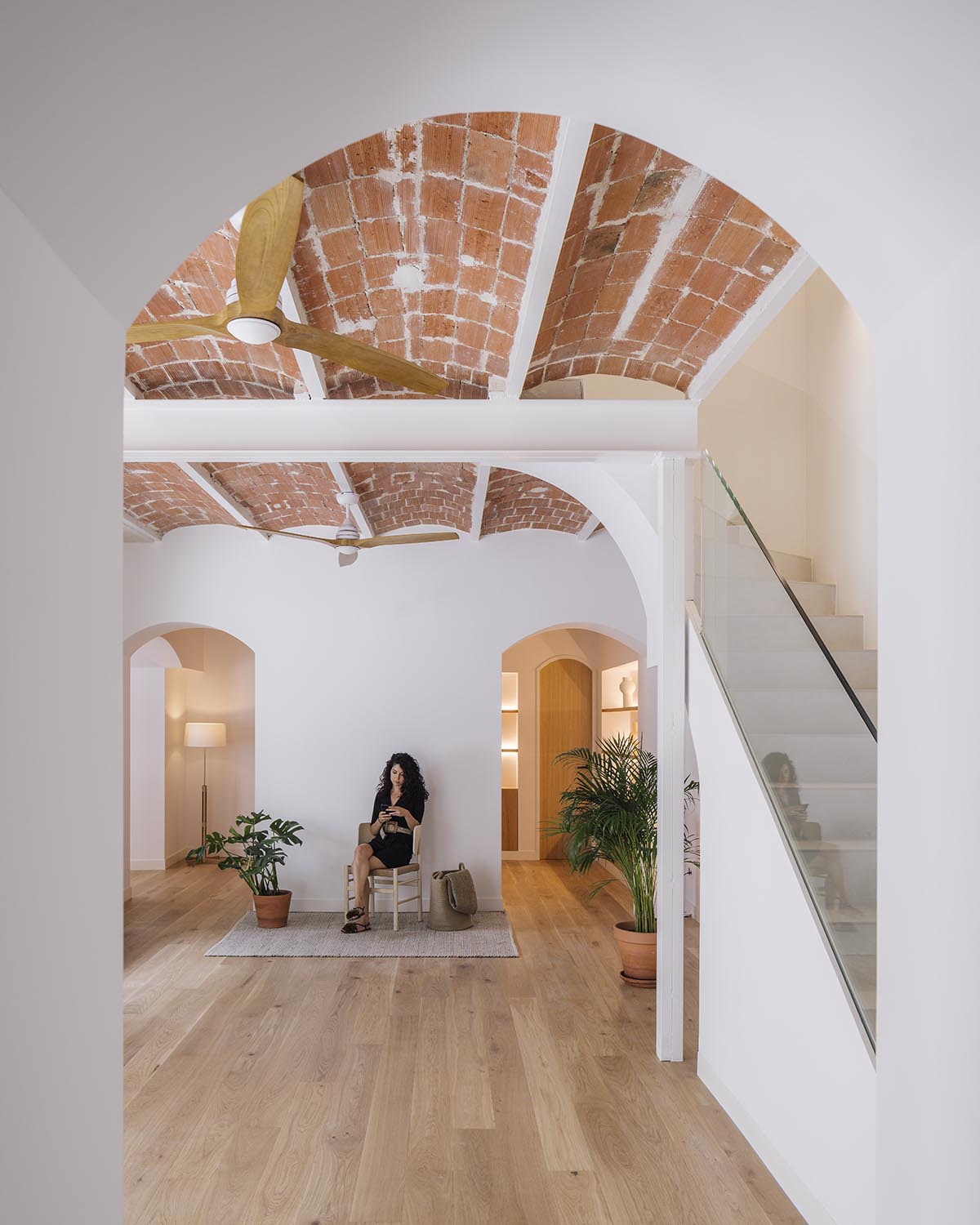
Madrid-based architecture firm Zooco Estudio has exposed the Catalan vaults with original bricks in the renovation of this house in Madrid, Spain.
Named Casa Cientoonce, the house is a stunning blend of historical layers and modern materials, featuring a contrast of white and brick colors.
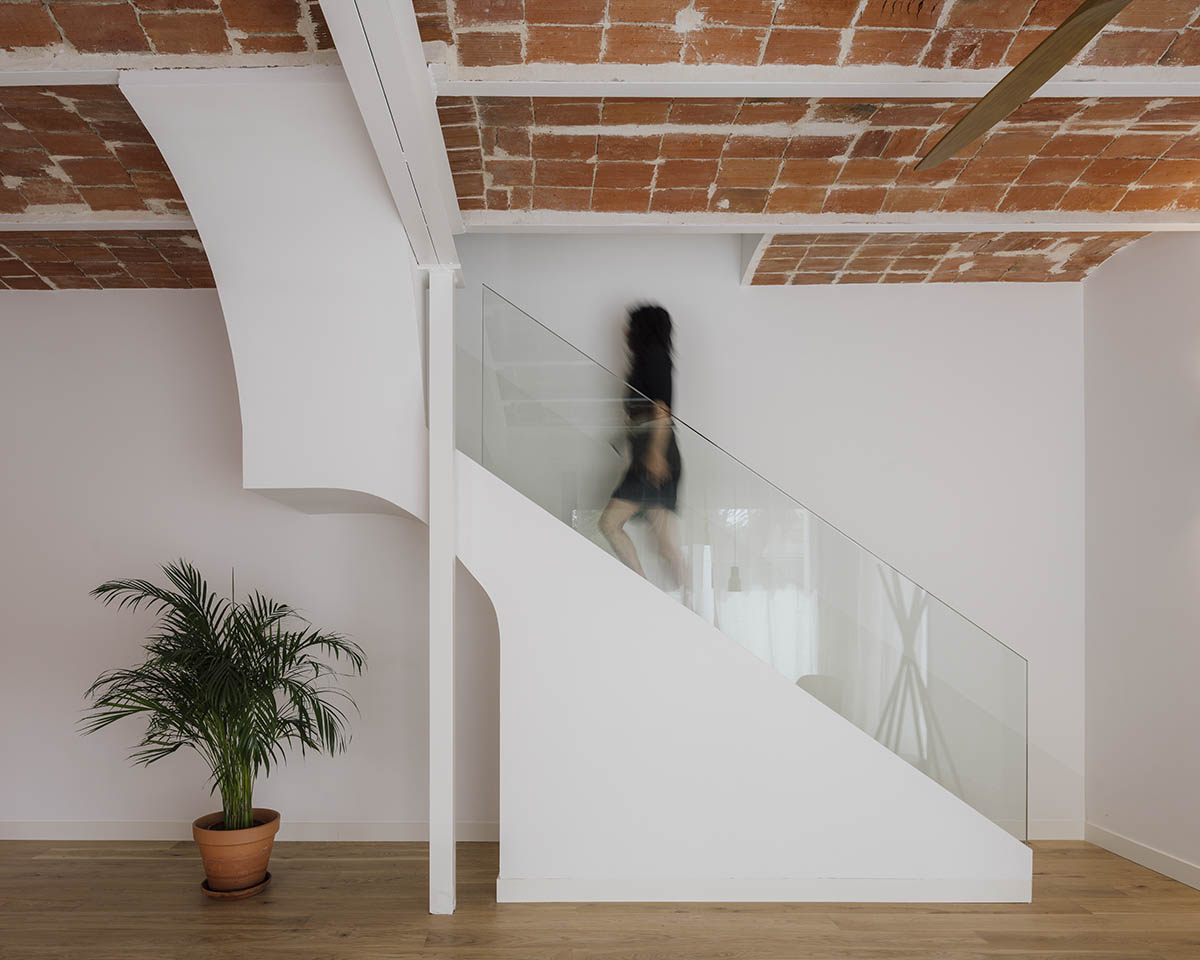
The house is part of one of the homes that were built in Madrid in the first quarter of the 20th century, and the idea was inspired by the city's early 20th-century residential architecture.
The property had a significant accumulation of layers and expansions, despite the fact that it was constructed in the 1920s under the "Law of Cheap Houses of 1921" together with the other structures.
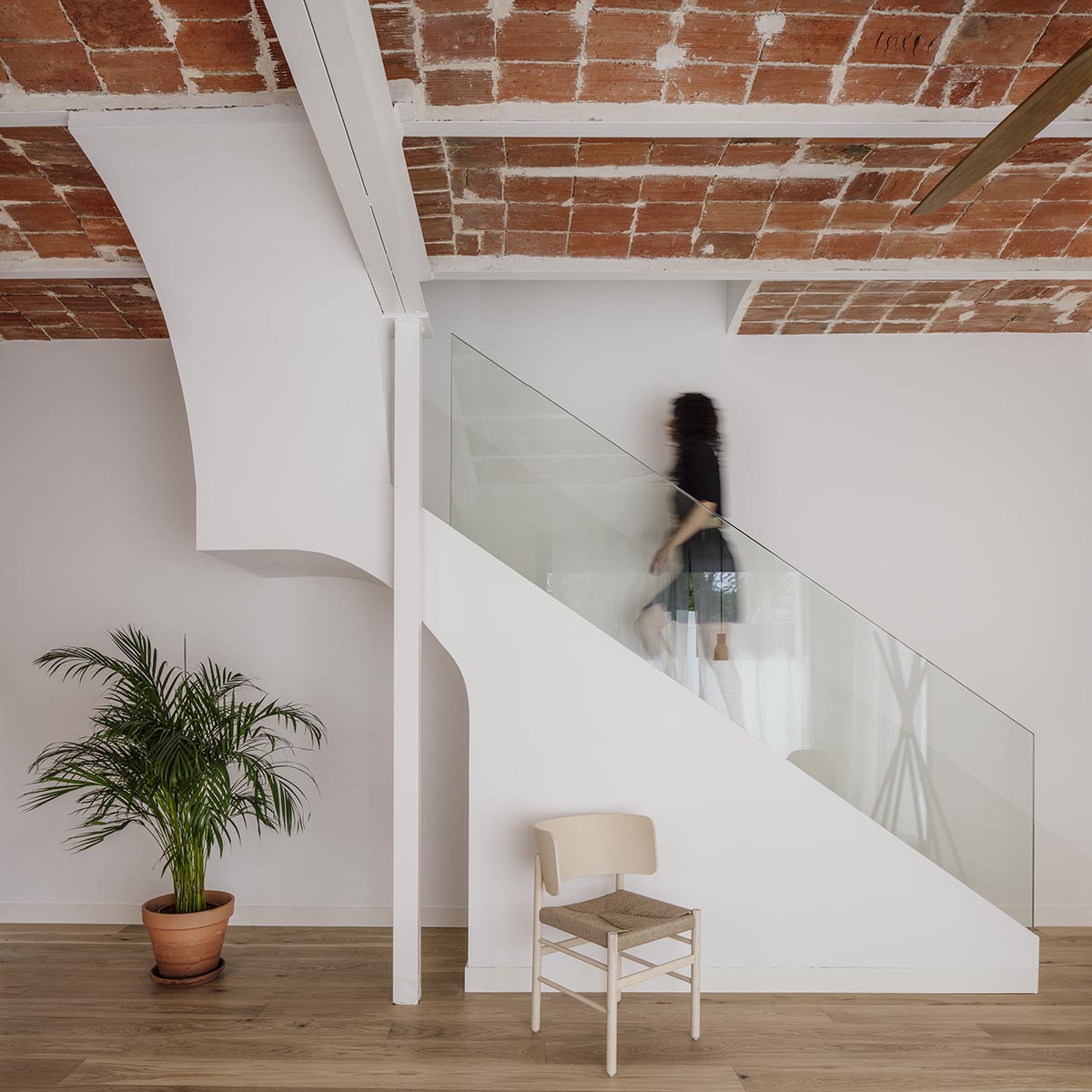
This was the result of the building's over 100 years of many owners and interventions. Instead of capturing the spirit of the place, this abundance of information altered it, making it hard to appreciate its values—the rural scale and the construction.
As a result, the studio completely demolished the house's interior, removing multiple ceilings to reveal Catalan vaults, which are less prevalent in Madrid than in other parts of Spain.
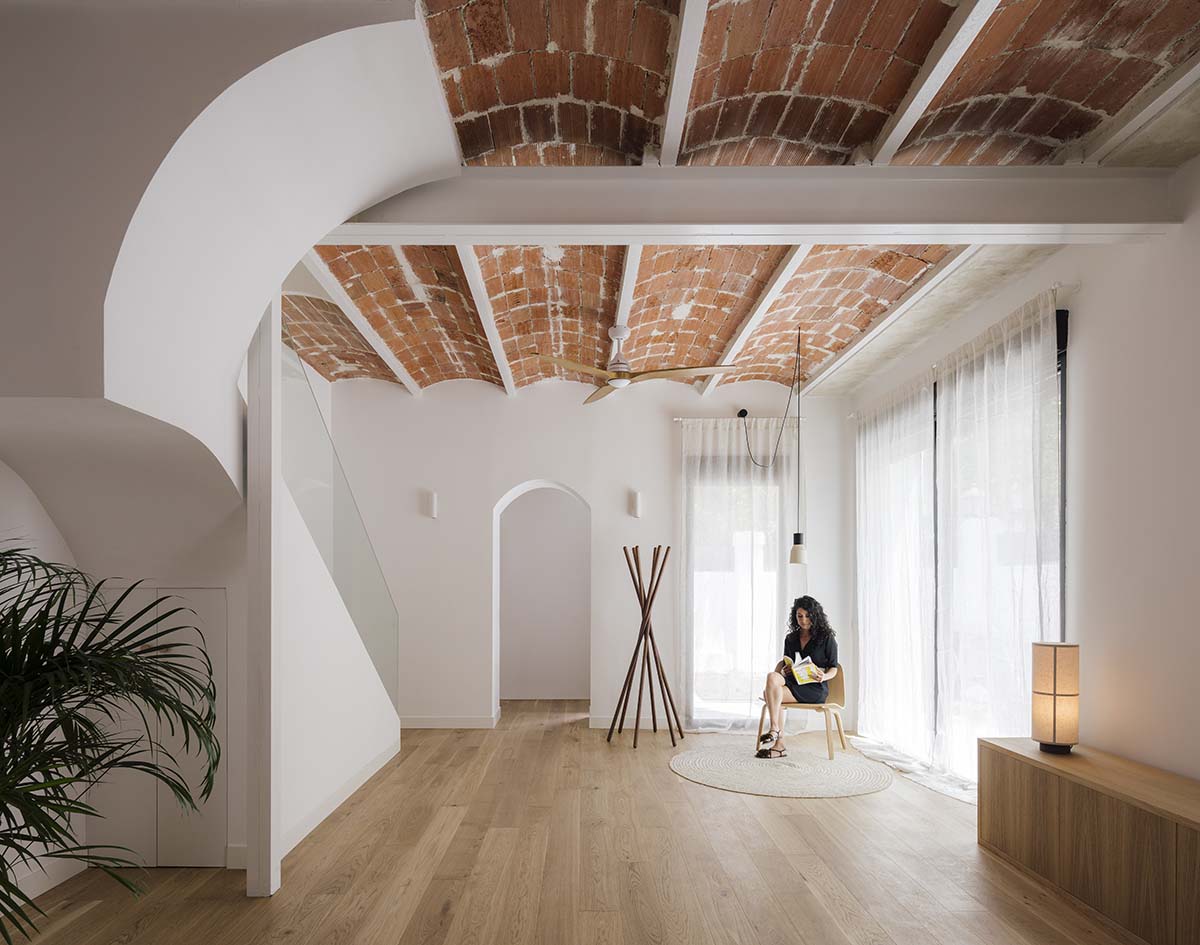
These vaults will be the features that give the intervention character after the meticulous repair, putting the structure in its proper location.
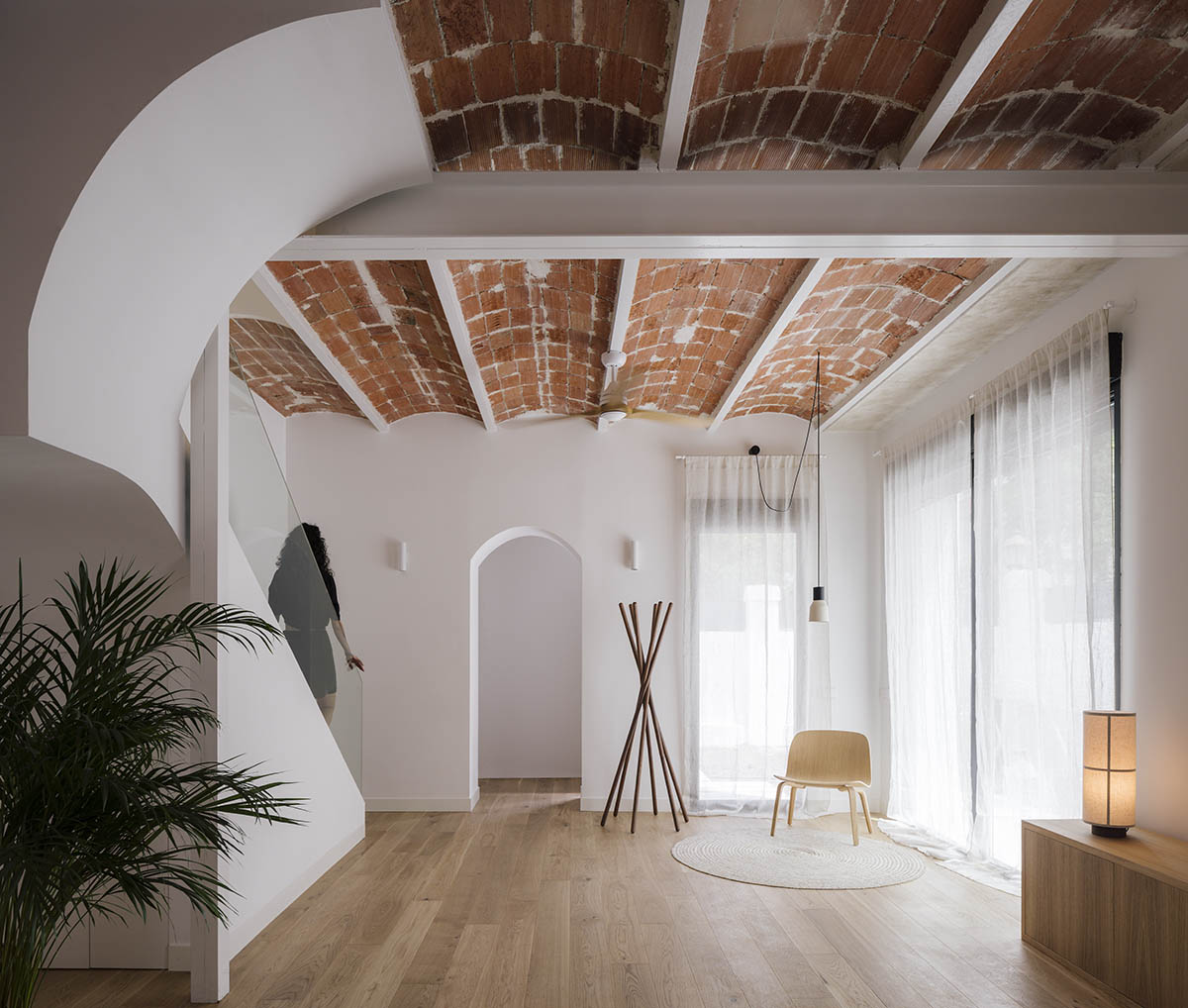
The studio displays the house's mural character, and its materials speak for themselves; the original brick is complemented by oak wood for the floors, furnishings, and woodwork, and white paint serves as the overall backdrop for each space.

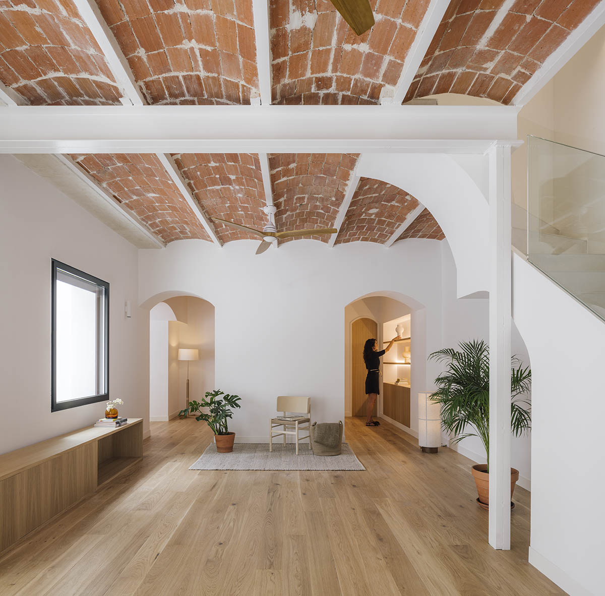

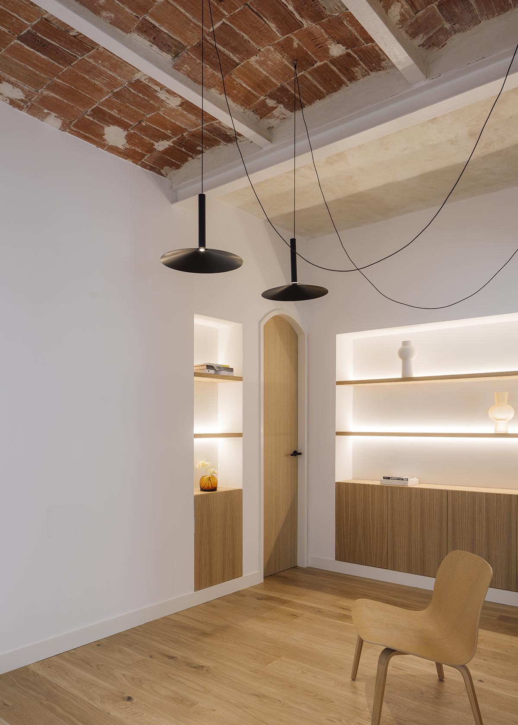
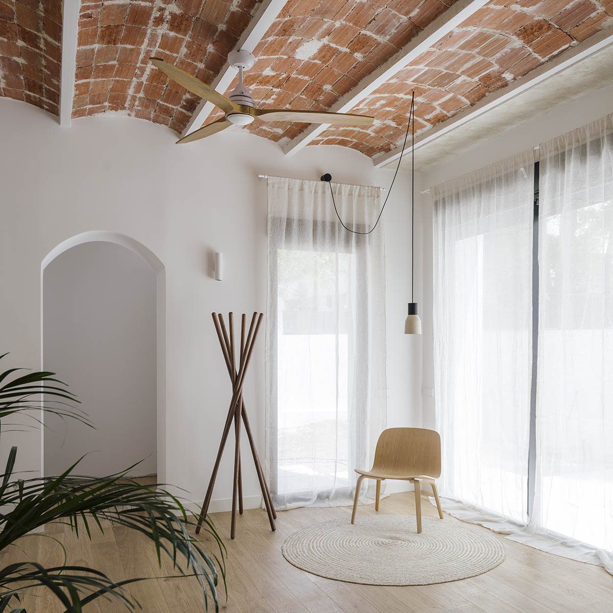
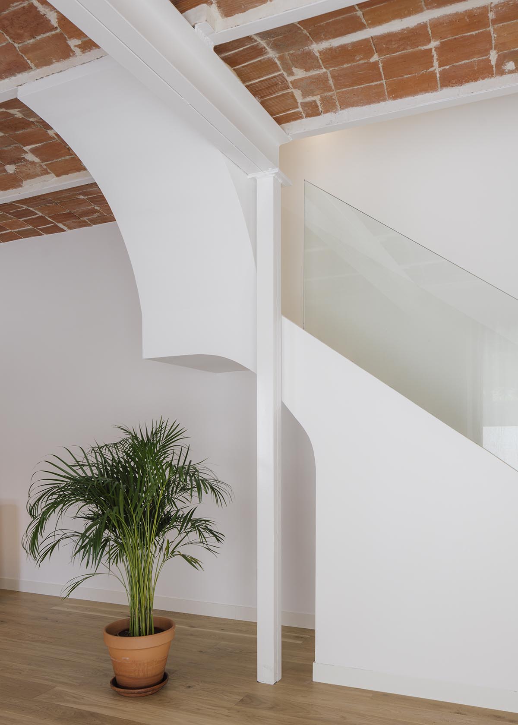
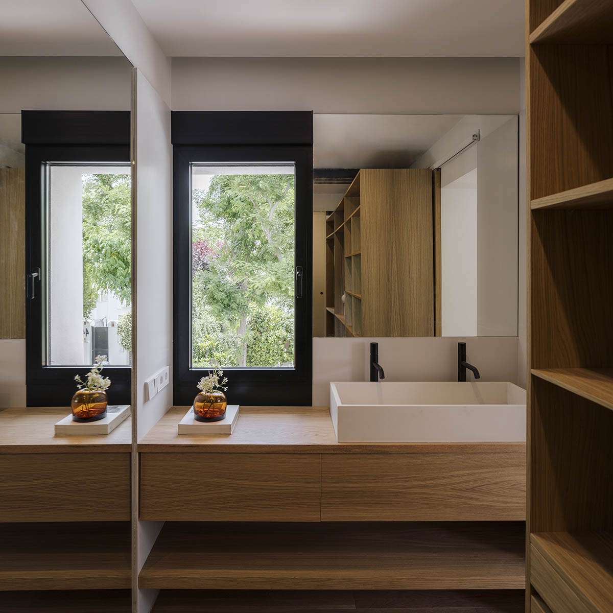
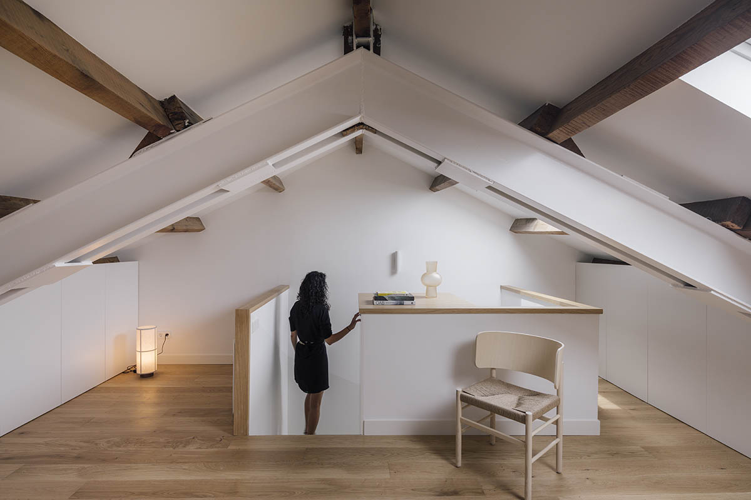
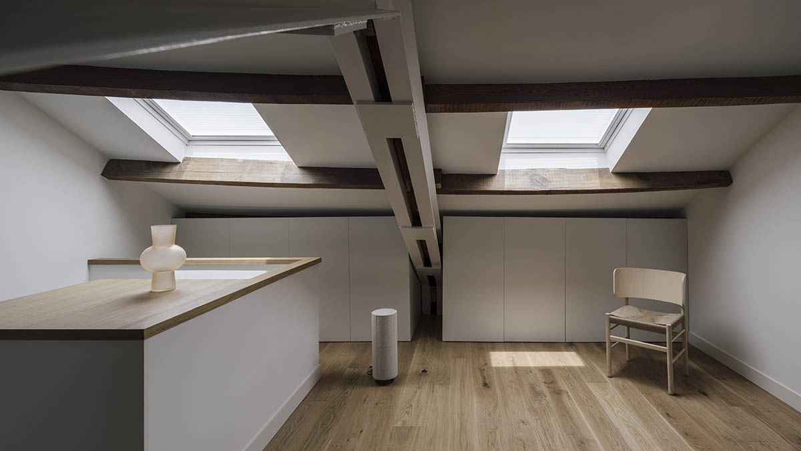
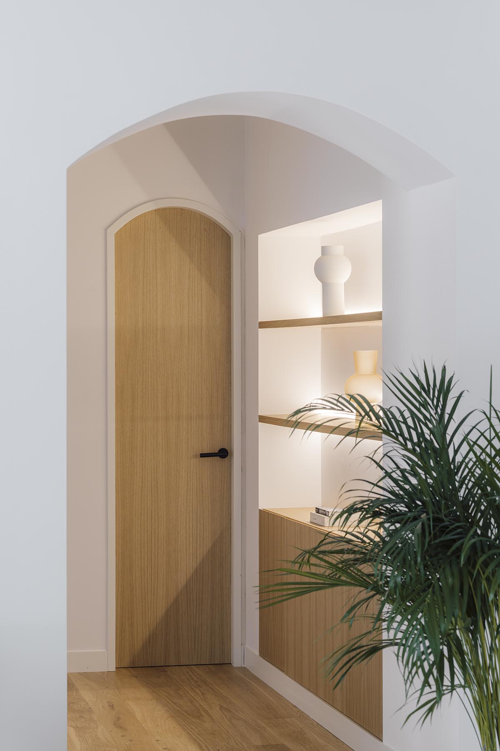
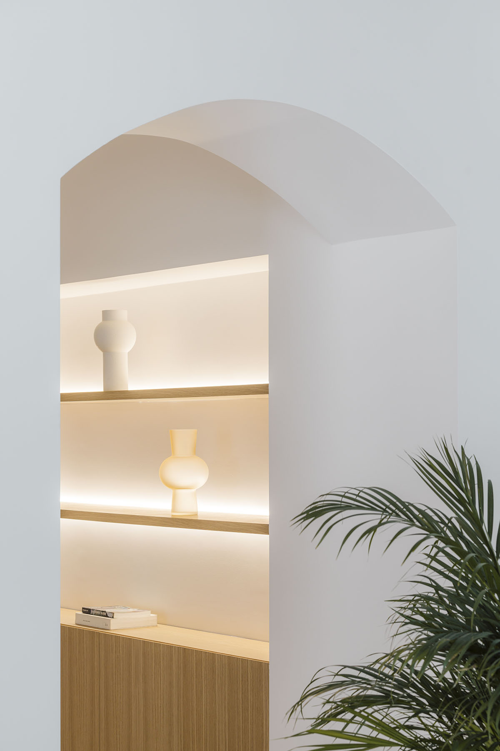

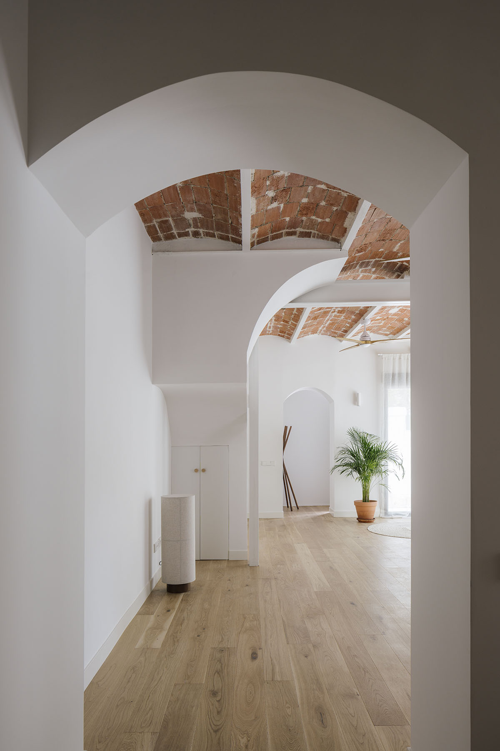

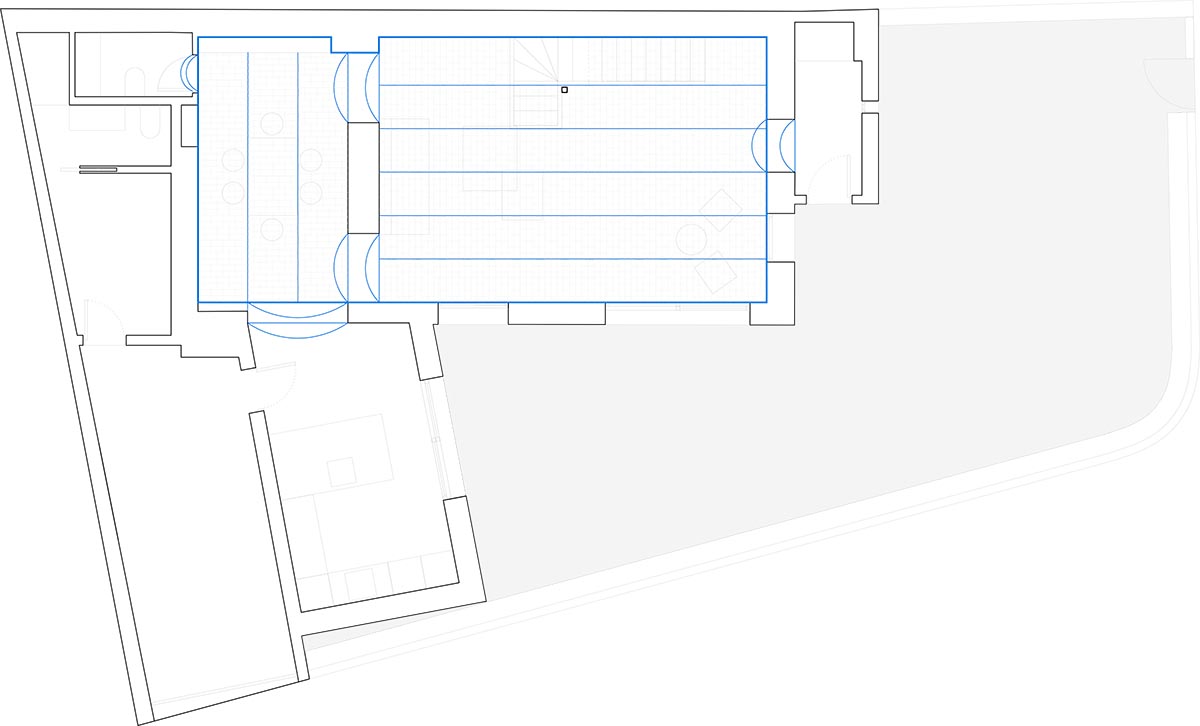
Ground floor plan

First floor plan

Structural plan
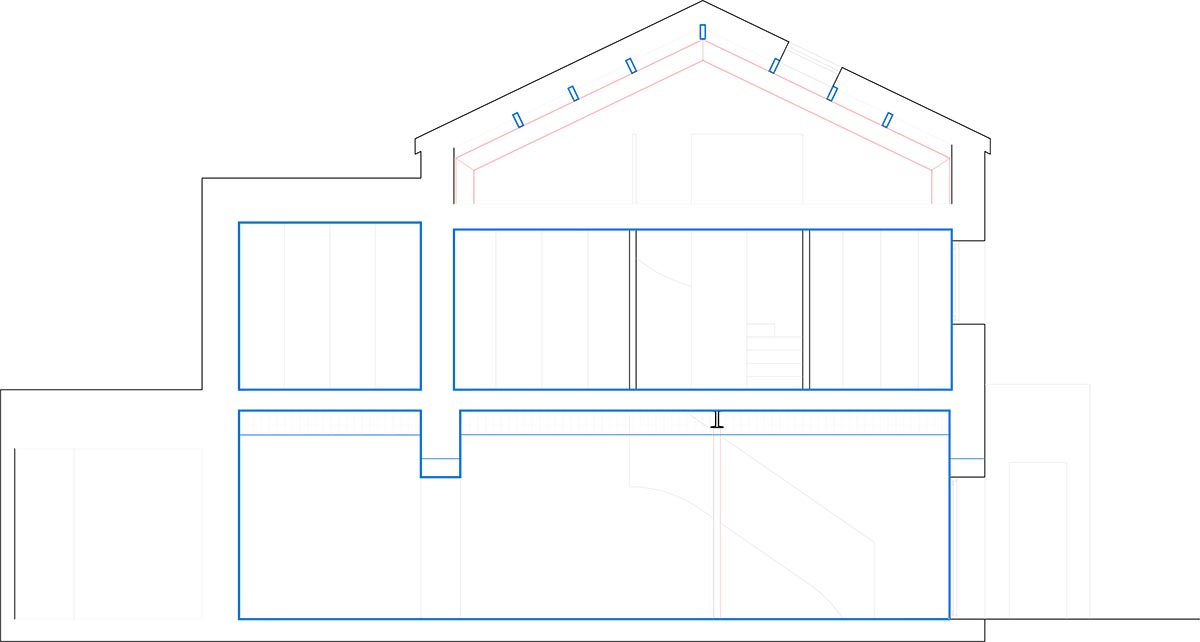
Section
Previously, Zooco Estudio created a pixelated interior made of a series of cubes that serve both as storage and display for a new Nuilea cosmetic shop in Madrid, Spain.
Zooco is an architecture studio founded in 2009 by Miguel Crespo Picot, Javier Guzmán Benito and Sixto Martín Martínez, architects from the Escuela Técnica Superior de Arquitectura de Madrid.
The studio covers a broad design spectrum, from large-scale building to furniture design. The application of solutions adapted to the client and their needs, in addition to the use of a timeless language, free of noise and artifices, are the hallmarks of a studio in permanent search of new challenges.
Project facts
Project name: Casa Cientoonce
Architects: Zooco Estudio
Location: Madrid, Spain
Completion year: 2022
Team: Miguel Crespo Picot, Javier Guzmán Benito, Sixto Martín Martínez/Zooco Estudio
Collaborations: María Larriba, Elvira Sastre
Construction: NIMBO PROYECTOS SL
Lighting: Zooco Estudio
Furniture: Zooco Estudio
All images © Imagen Subliminal.
All drawings © Zooco Estudio.
> via Zooco Estudio
