Submitted by WA Contents
This copper-hued co-working space interior is designed to inspire creative work in Wrocław
Poland Architecture News - Dec 13, 2024 - 15:53 1972 views
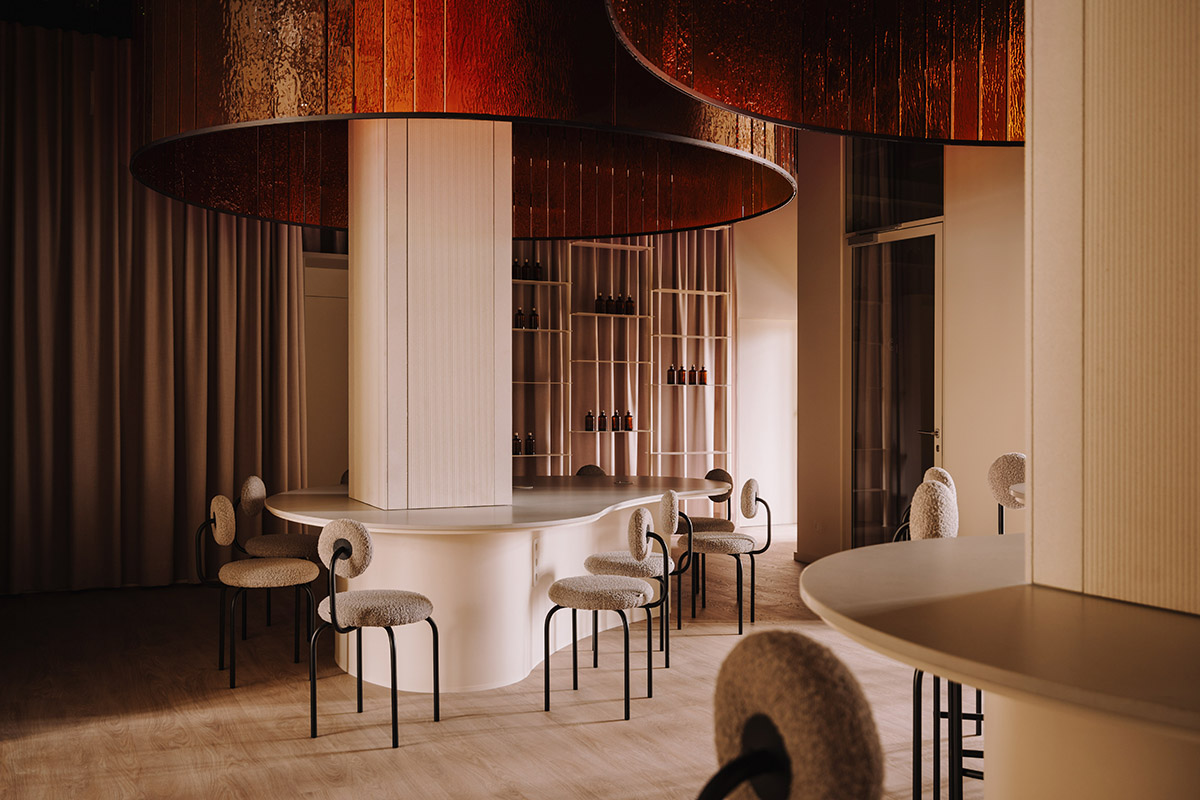
The interiors of a co-working space are wrapped in copper-hued finishings and details to "inspire creative work" and reference the elegant details of a former building in Wrocław, Poland.
Named Labo, the 320-square-metre interiors were designed by Wrocław-based interior design firm CUDO.
Although you may feel like you're in a bar, this is actually a co-working space. The combination of coolness with copper and pastel tones offers guests much more than a workspace. Guests can freely get lost in the depth of colors and focus on their work at the same time.
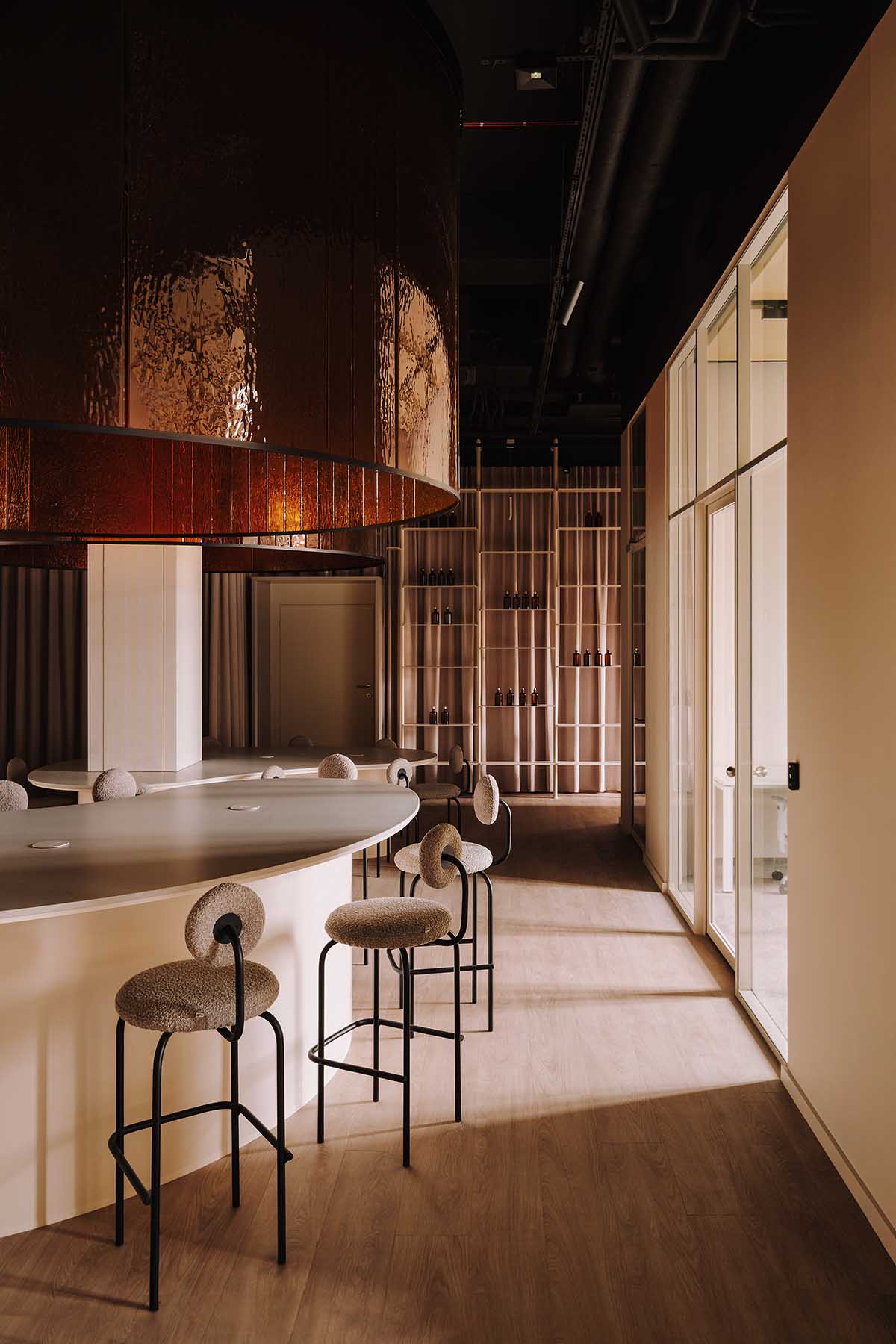
According to the studio, the space brings a new dimension of co-working in the middle of Wrocław since it offers solutions tailored to the needs of all types of entrepreneurs - from coworking, through private offices and hot-desks, conference rooms to virtual offices.

All of this is located in a stunning, historic tenement on the Oder River in the center of Wrocław, with contemporary, roomy, designer interiors.
But Labo is more than just the name of the establishment; it is a concept and source of inspiration that originates in the center of L'UNI, a structure that formerly housed the Medical University's Faculty of Pharmacy.
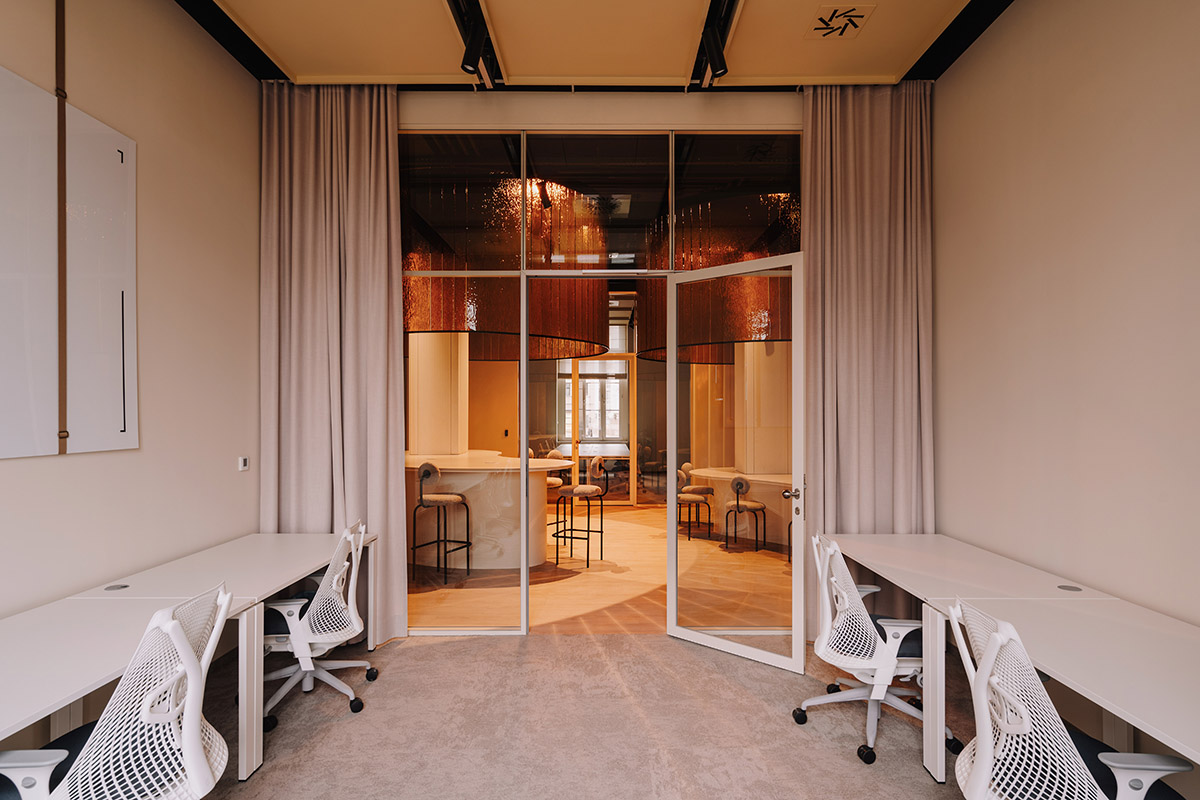
The phrase "Laboratory" is included in this distinctive expansion of the L'UNI trademark (derived from the French "L'Université"), signifying the possibility of creating, experimenting, and discovering.

Fully furnished spaces will be available to Labo visitors at all times. Guests will have access to all amenities needed for daily tasks as LABO members, including broadband Internet, a kitchen with limitless supplies of water, tea, and coffee.
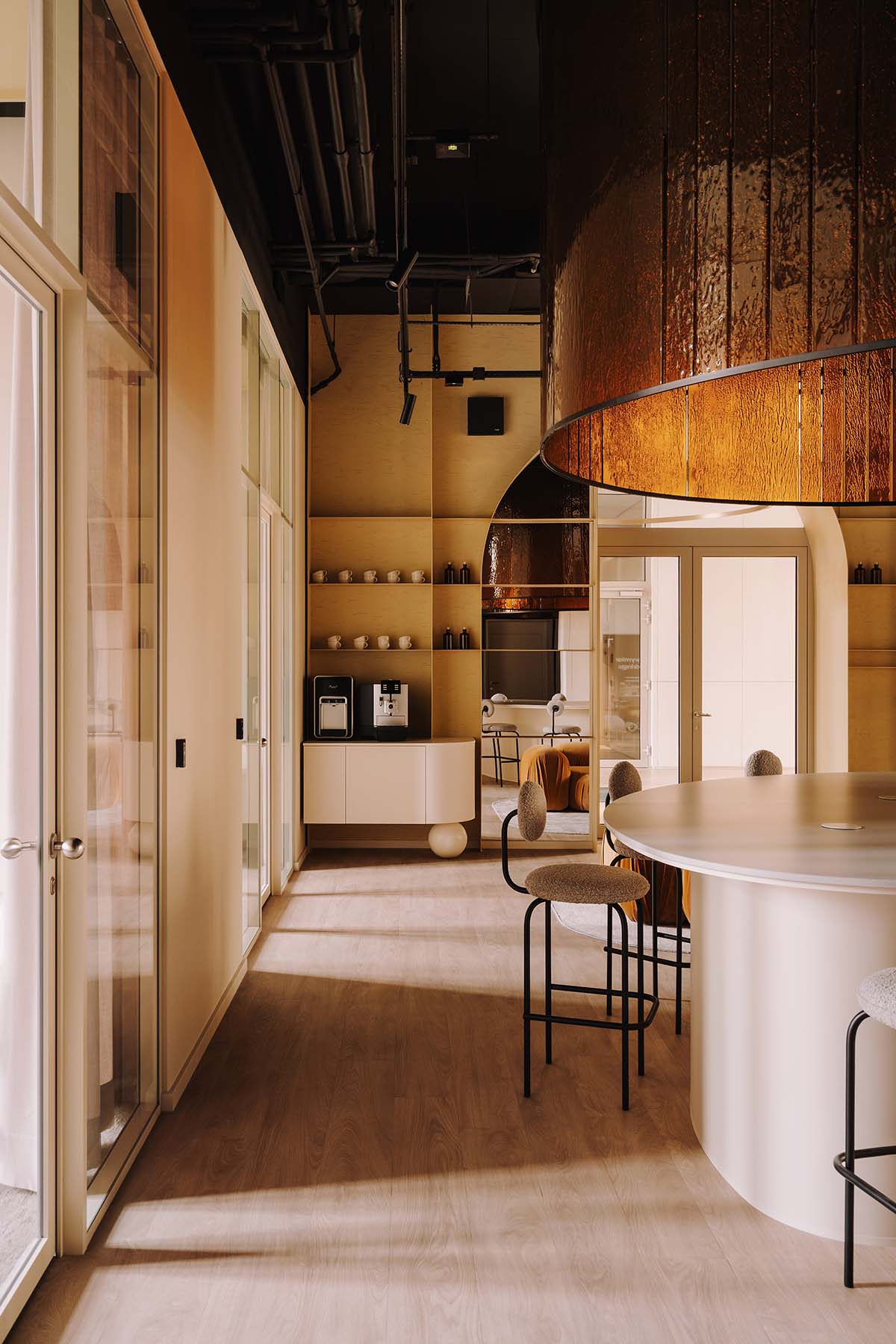
The Medical University's former Faculty of Pharmacy building now houses the prominent L'UNI office venture, which offers a flexible office space rental concept under the LABO brand.
More than 90 hot desks, serviced offices, and co-work workstations will be available. In addition, LABO provides event space, conference rooms, virtual offices, and even a podcast room.
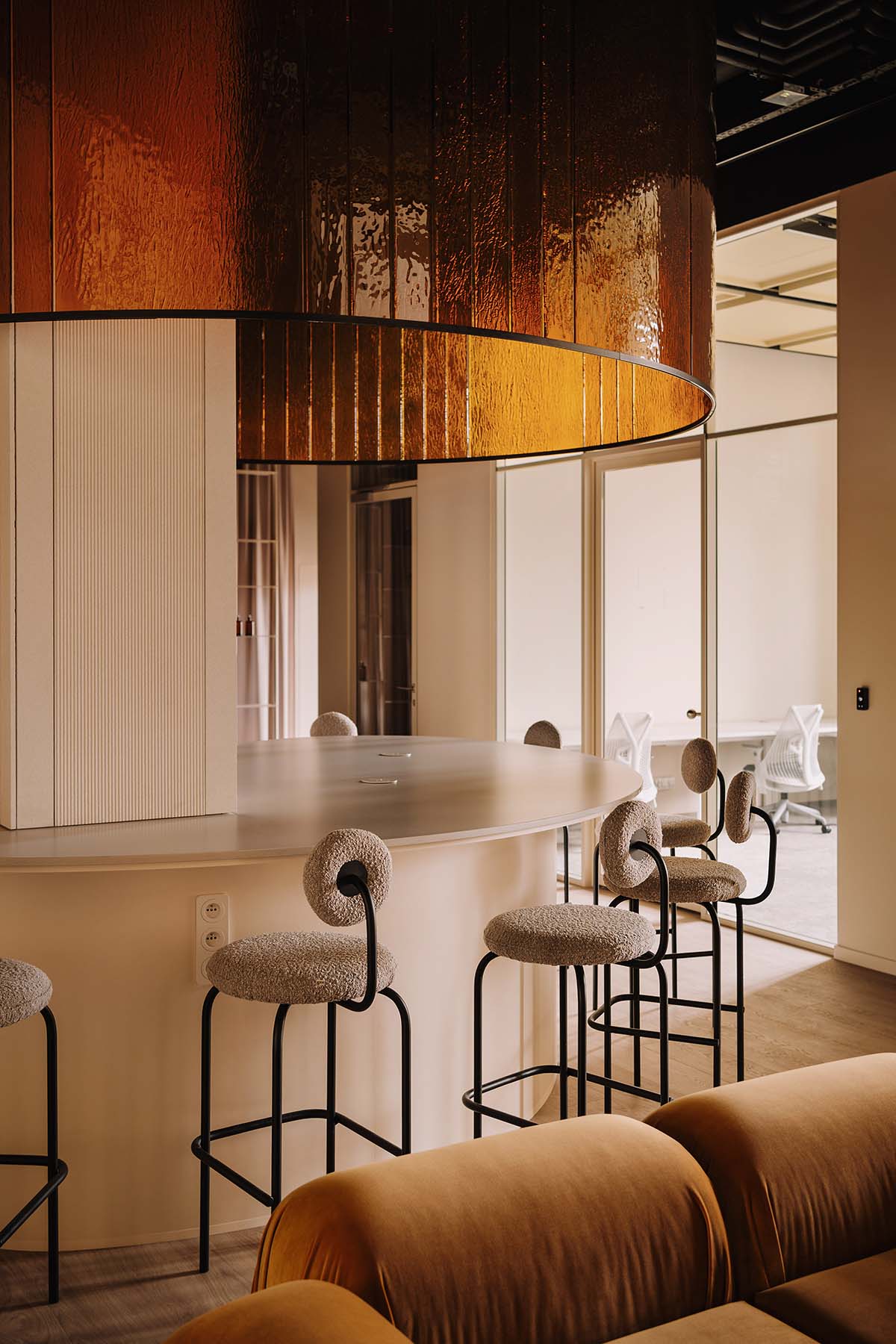
"The revolution in the way of working, a new generation entering the labor market and the increase in the number of start-up companies have caused the office real estate market to develop towards flexible solutions," said CUDO.
"Beyond purely economic values, the so-called flexible offices allow you to increase control over the amount of space occupied and the term of lease agreements. They also facilitate the establishment of business contacts and, consequently, the exchange of knowledge and information."
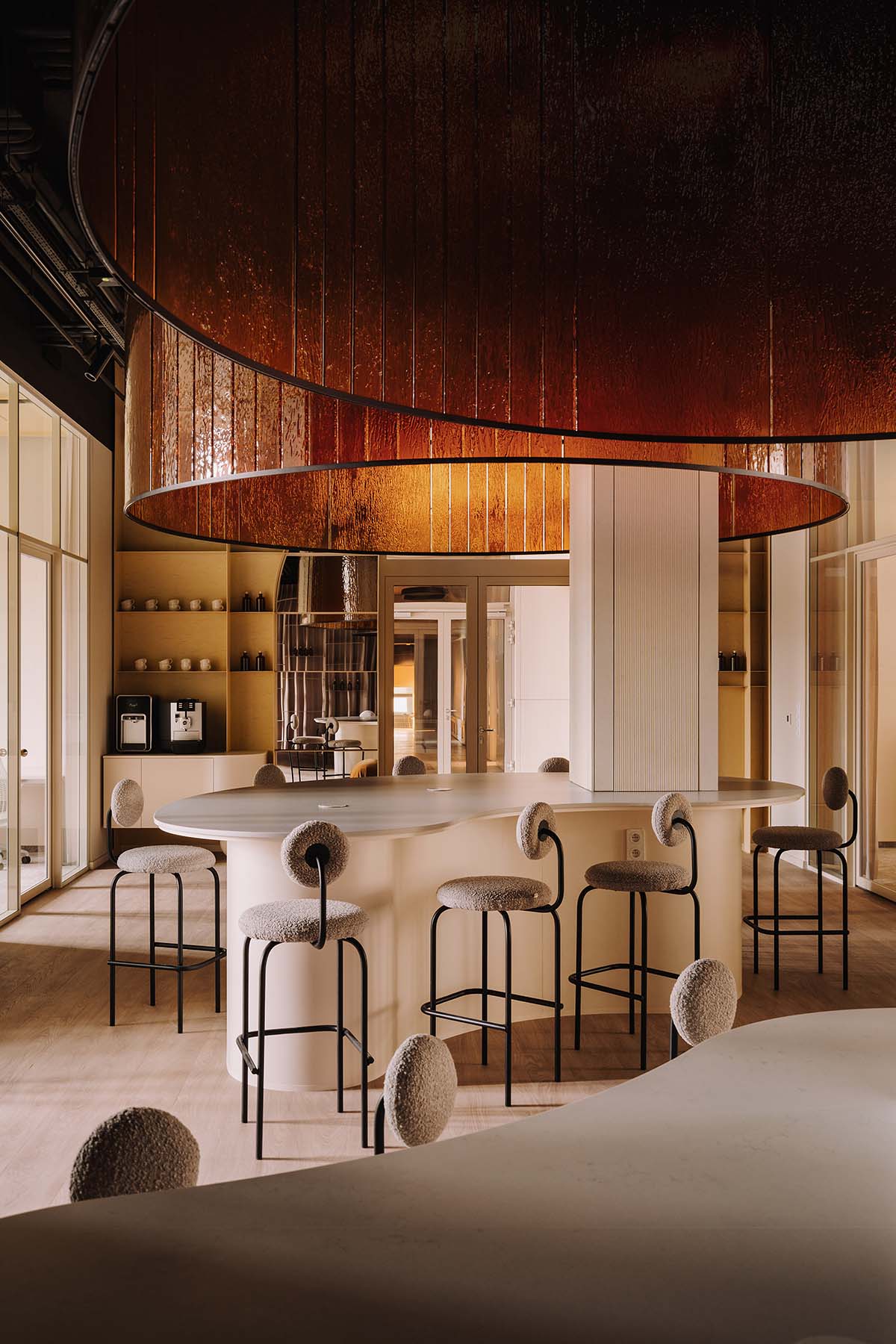
"Labo is a response to the growing demand of Wrocław residents for flexible office office equipment and a cleaning service. The Concierge team will take care of the comfort of tenants' work, so they will be able to focus on work," the office added.
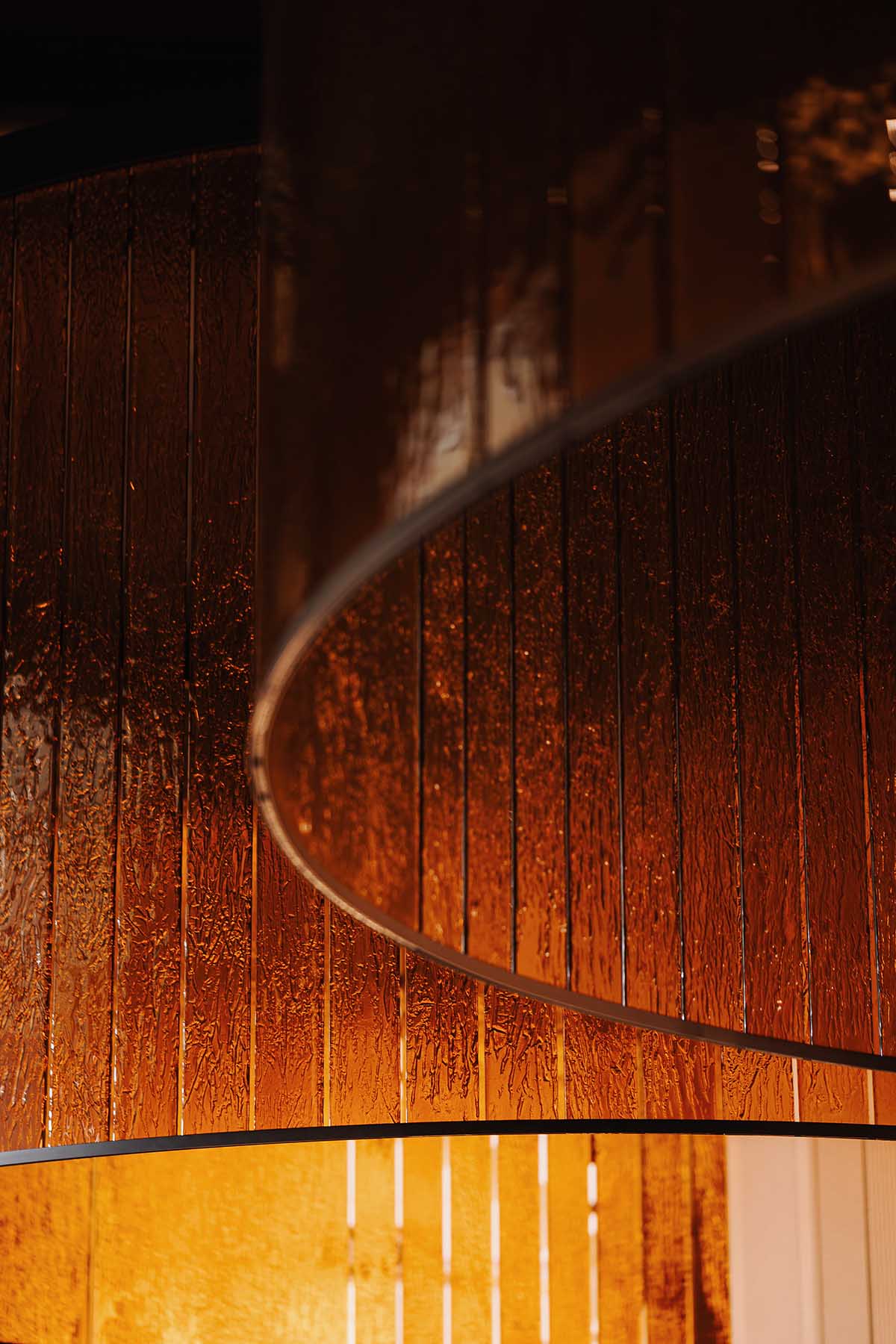
Additionally, a co-working environment is available to visitors, with Labo's custom-made glass-fusing creative installations serving as its striking feature.
Each of them has more than fifty glass pieces that combine to create a distinctive color scheme influenced by pharmaceutical glass colors. This gives the space a sophisticated feel and a distinct environment.

"When designing the interior of Labo, we wanted to refer to the history of the former Faculty of Pharmacy and combine the elegant assumptions of the reconstruction of the former university with the artistic atmosphere of Wrocław," the office explained.
"We focused on thoughtful selection of forms and lighting, ergonomic solutions, high-quality finishing and attention to all details to create a friendly environment. Our goal was to provide users with comfort and aesthetics in spaces that would inspire creative work."
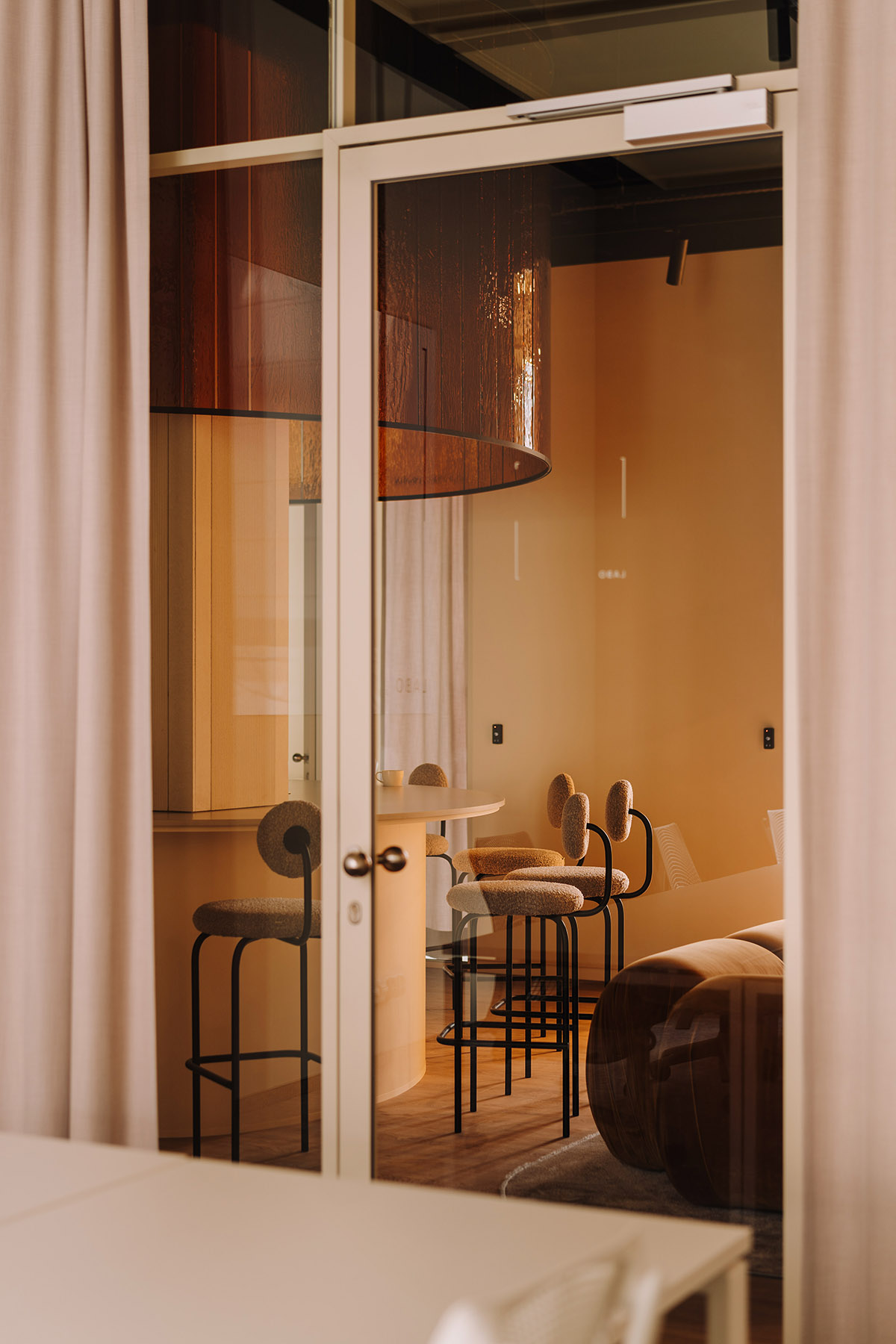
Tenants of Labo will undoubtedly value all the benefits of the recently remodeled L'UNI building, including the tall rooms, large windows that can be opened, and elegant materials, in addition to all the amenities required for office buildings, such as air conditioning, access control, a BMS system, and bike infrastructure.
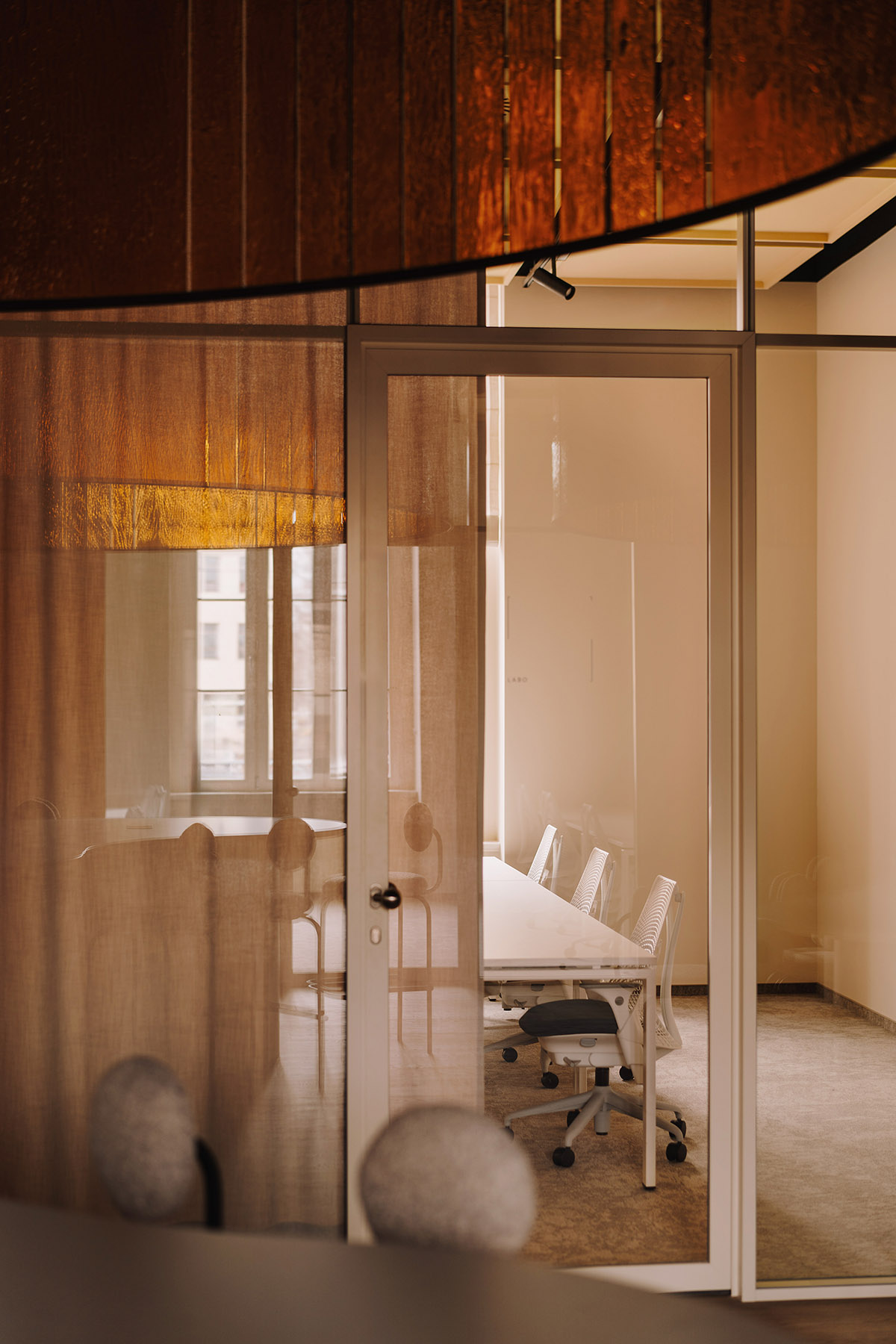
The building's central Wrocław position, near the market square, and excellent access to the rest of the city are further significant advantages.
A glass installation made of pharmaceutical glass is the main highlight of this unusual building's bright, warmly colored interior design. In addition to making reference to the department's past, this outstanding content engages with the old building's ochre facade.
The glass's tint also creates a dialogue between the existing building's ochre front and its contemporary interior.

The neighboring Odra River's features are reflected in the glass's flowing texture. The interiors have a unique texture thanks to the wave elements, which can be seen in the soft, delicate drapes that adorn nearly every room as well as in the installations over the common area.
Their vertical placement highlights the interior's harmonious proportions as well as the room's height and scale.
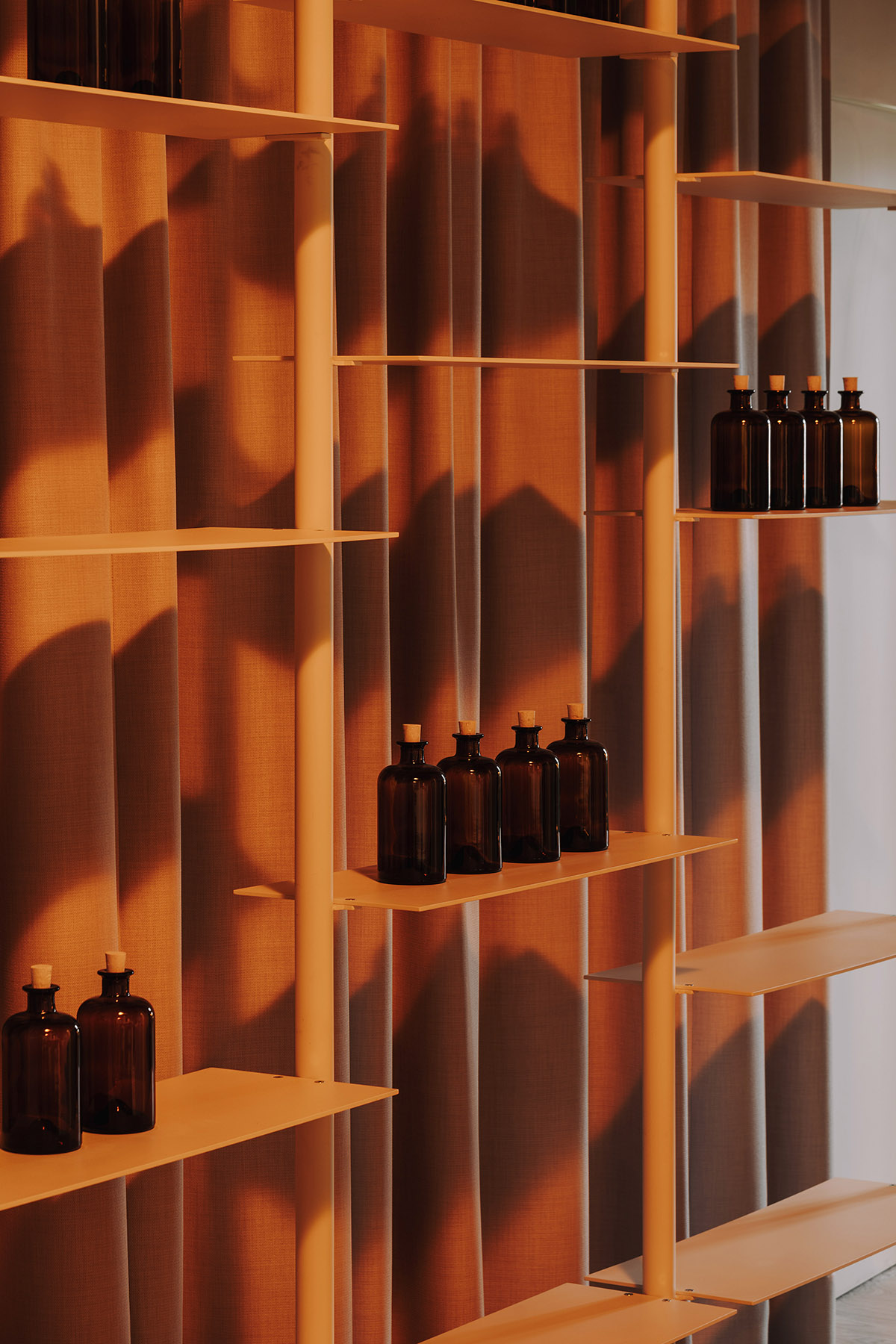
"Against the backdrop of one of the curtains in the common area, a modern variation of the bookshelf is designed. Its openwork structure adds lightness to the interior, and the distinct vertical divisions highlight the verticality of the room," the studio continued.
"The individual offices are separated by tall glass partitions, allowing the centrally located co-working area to be flooded with light."

The rooms' color scheme focuses on a warm palette, with off-white to sandy hues serving as the background for distinctive features. Accents of color fall into the same spectrum, which includes amber and ochre tones. In order to preserve visual coherence across the entire design, the black ceiling hue is used to both "close" the area and hide the building's technical equipment.
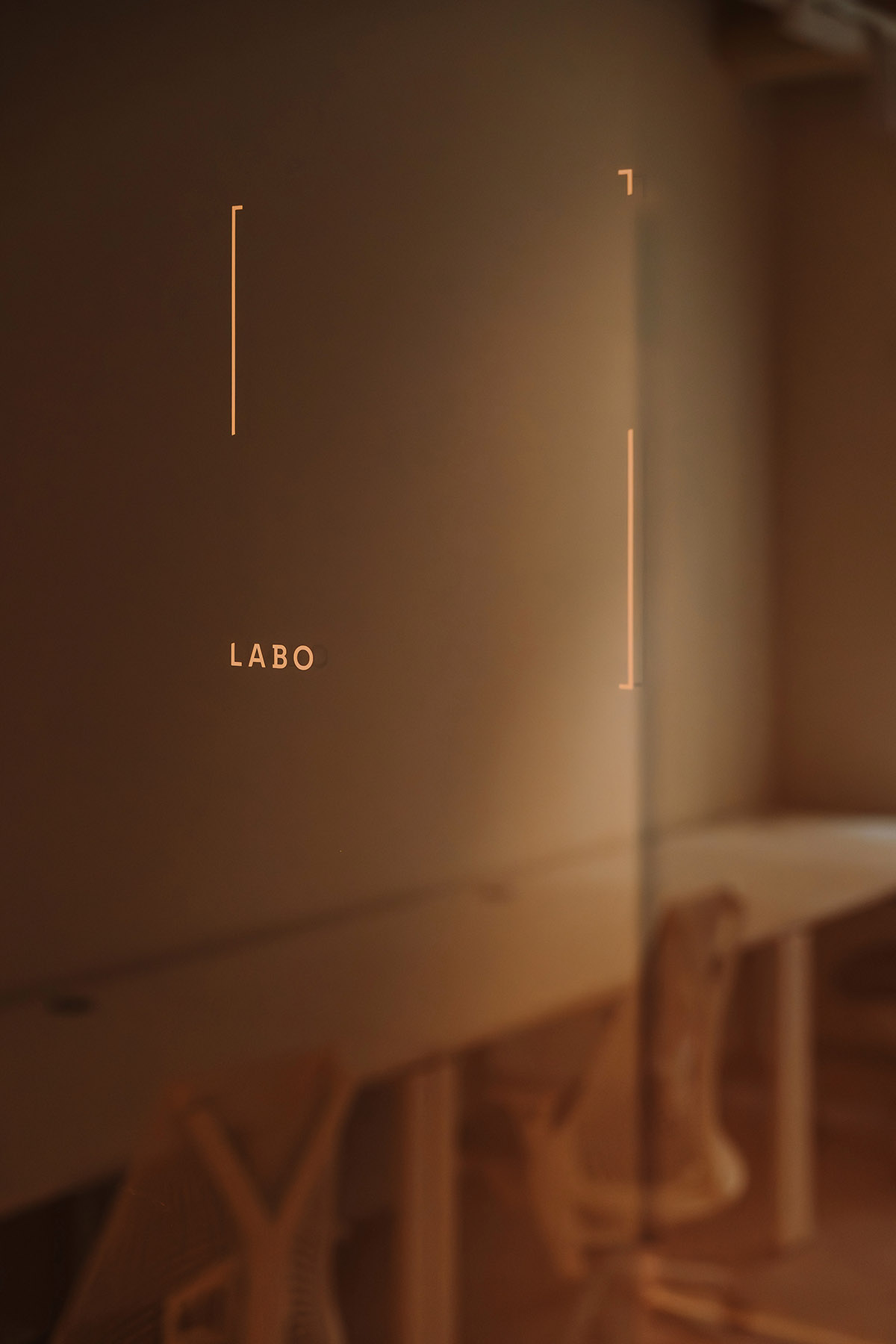

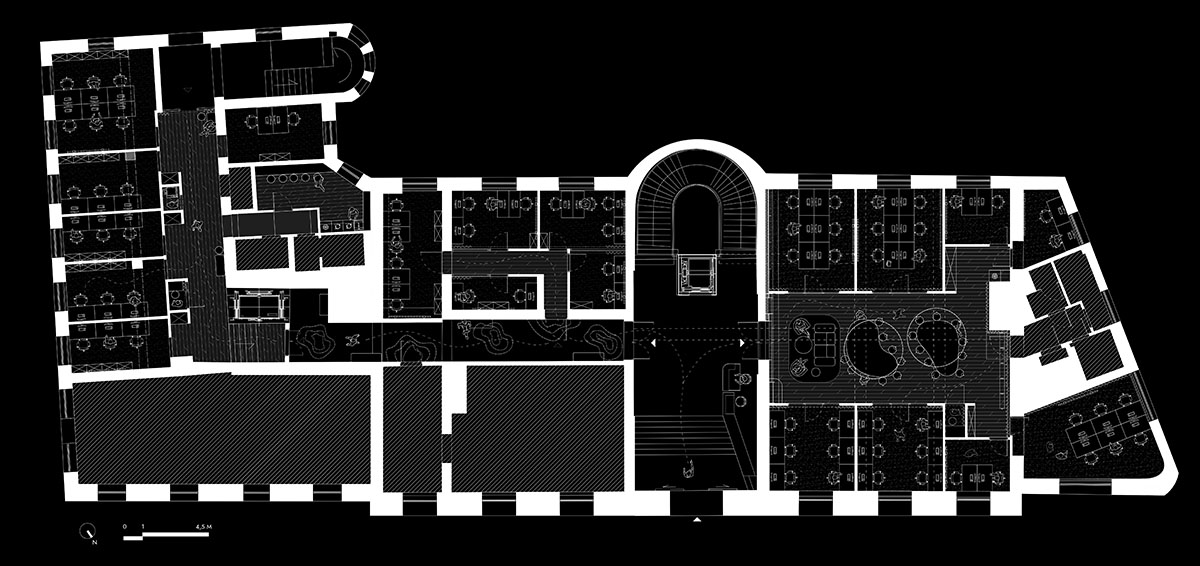
Floor plan. Drawing © CUDO
Project facts
Project name: Labo
Interior design: CUDO
Location: Wrocław, Poland
Size: 340m2
Project team: Tomasz Borowiak, Aleksander Czerwonka-Jabłoński, Anna Wójcik, Joanna Rotkiewicz, Maciej Szczepański
Design by: Maćków Pracownia Projektowa
Brands involved: Bakata (office furniture), NG Design (co-working furniture), SCALA Studio (curtains)
Completion date: 2024
Visual identification: Hart Studio
All images © Migdal Studio.
> via CUDO
