Submitted by
The One-Meter-Deep Cafe Invites Customers With Its Patina Color On Its Facade In Kyoto
teaser2-1--2--3--4--5--6--7--8--9--10--11--12--13--14--15--16--17--18--19--20--21--22--23--24--25--26--27--28--29--30--31--32--33--34--35--36--37--38--39--40--41--42--43--44--45--46--47--48--49--50--51--52--53--54--55--56-.jpg Architecture News - Dec 11, 2024 - 15:38 2427 views
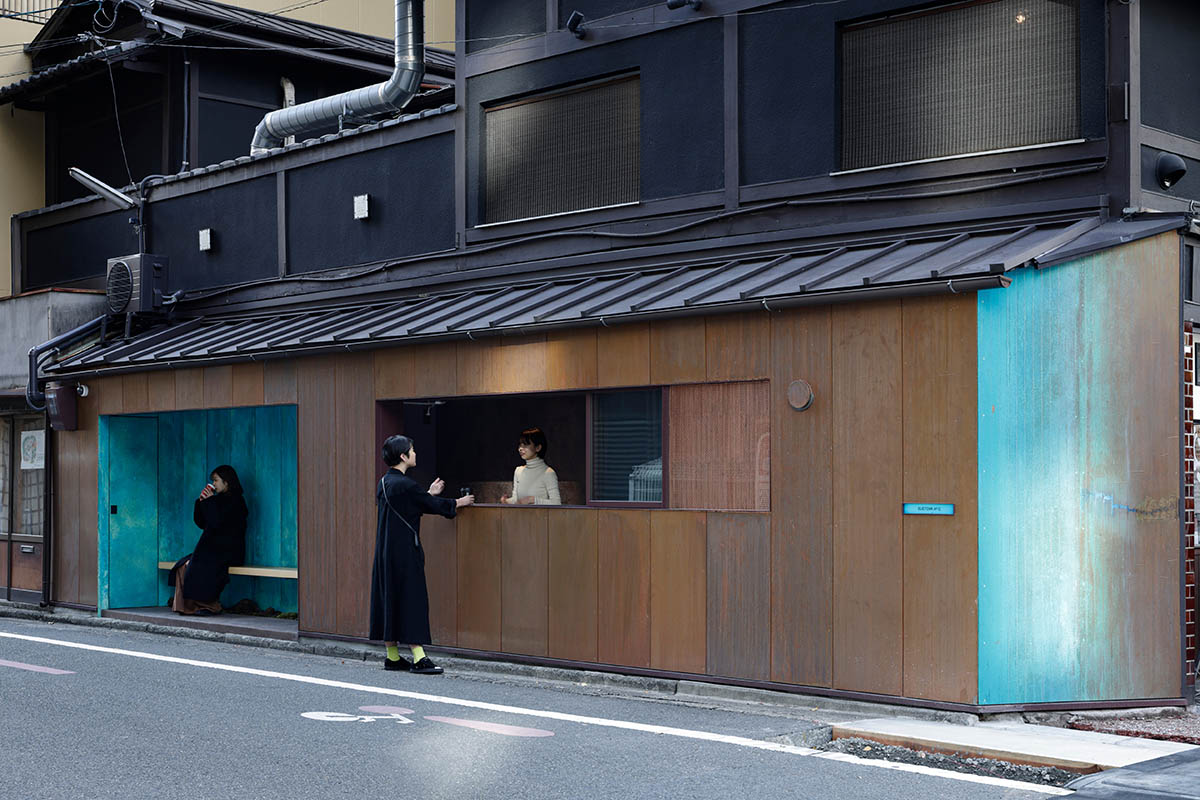
G Architects Studio, a Japanese architecture practice, has built a one-meter-deep cafe in Kyoto, Japan, featuring a patina-colored facade that attracts customers from afar.
Named Suetomi AoQ Cafe Stand, the 10-square-metre cafe stand is part of AoQ, a new brand established by Suetomi, the renowned confectionery shop in Kyoto.
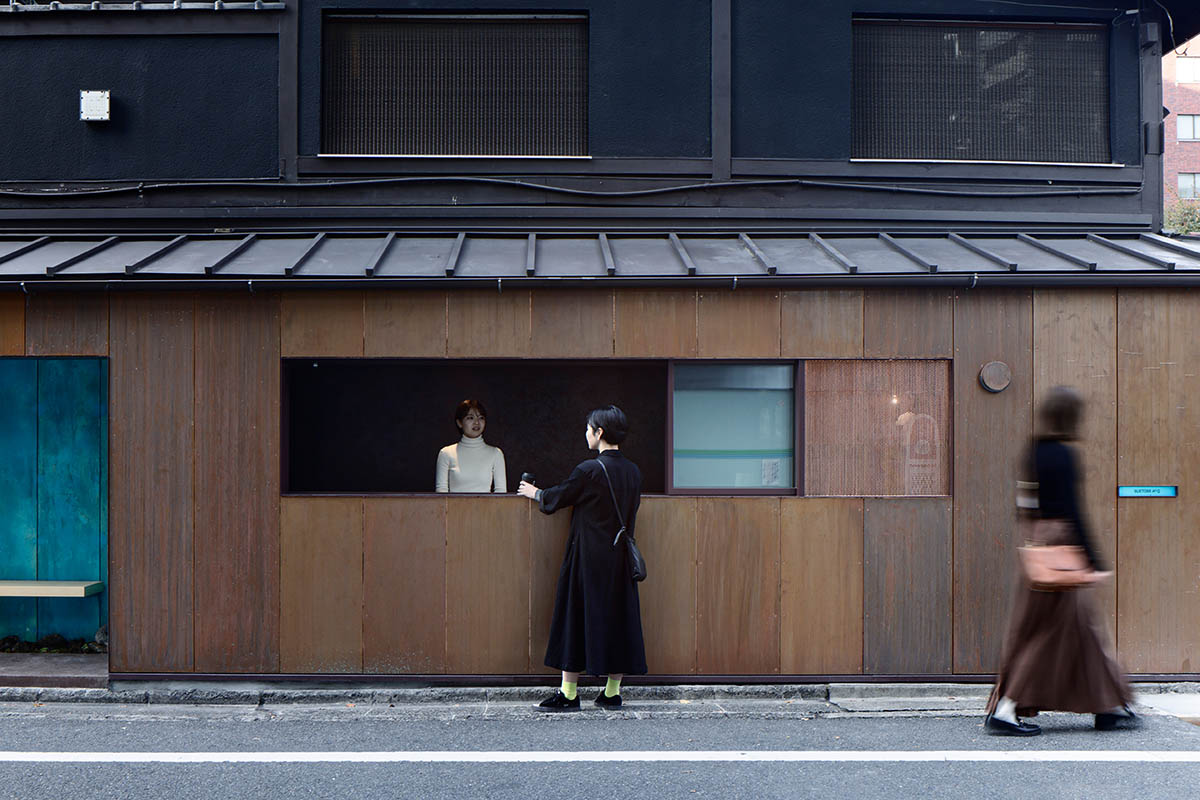
Takeout counter
The coffee stand is situated on the ground floor of a two-story wooden building at an intersection encircled by hotels and office buildings on Karasuma-dori street, which goes from the Kyoto train station.
The coffee stand is so small and modest that it is nearly invisible on the crowded street, with a depth of barely one meter. Its shallow depth allowed for a quick decision to be made regarding the floor plan.
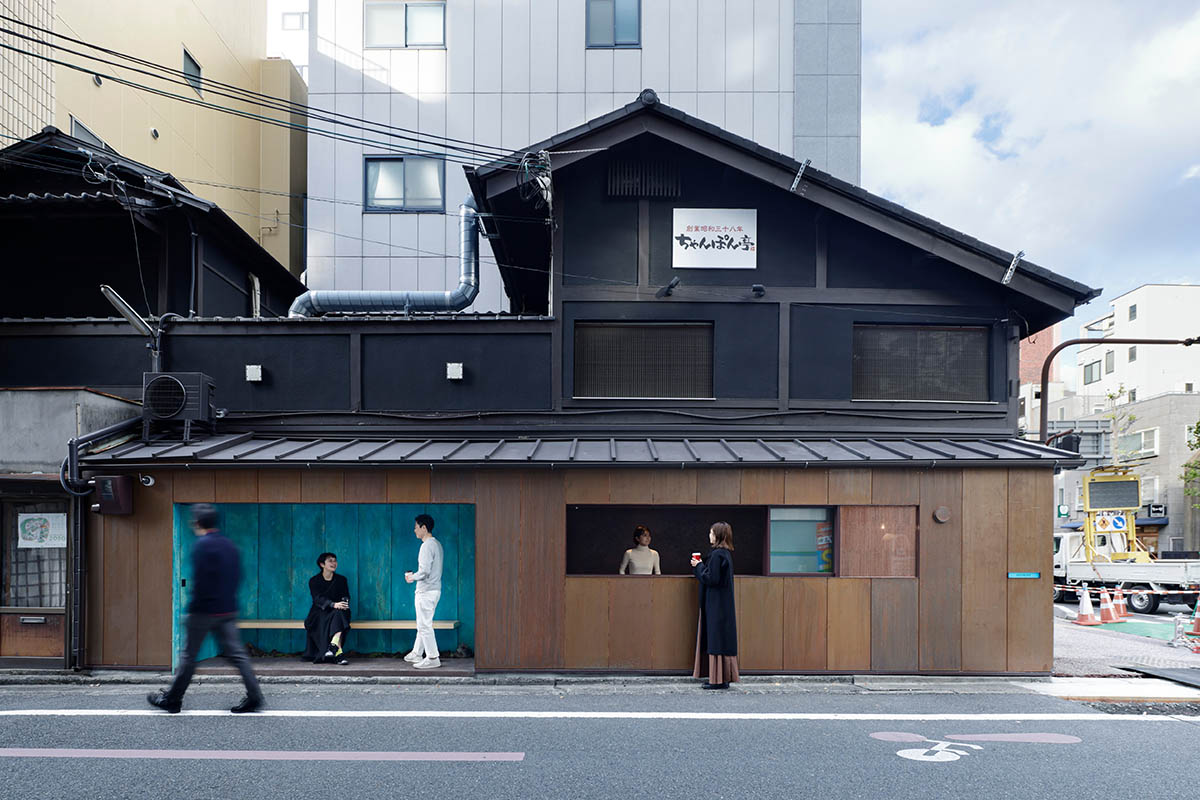
Main elevation
Along the street in front, the kitchen and the resting area were set placed side by side. Despite the fact that the floor plan was chosen almost instinctively, much consideration was given to the elevations, as G Architects Studio explained.
Despite the stand's exterior and interior features, the vertical side was selected for study, and efforts were made to chemically slow down the aging process of the copper.
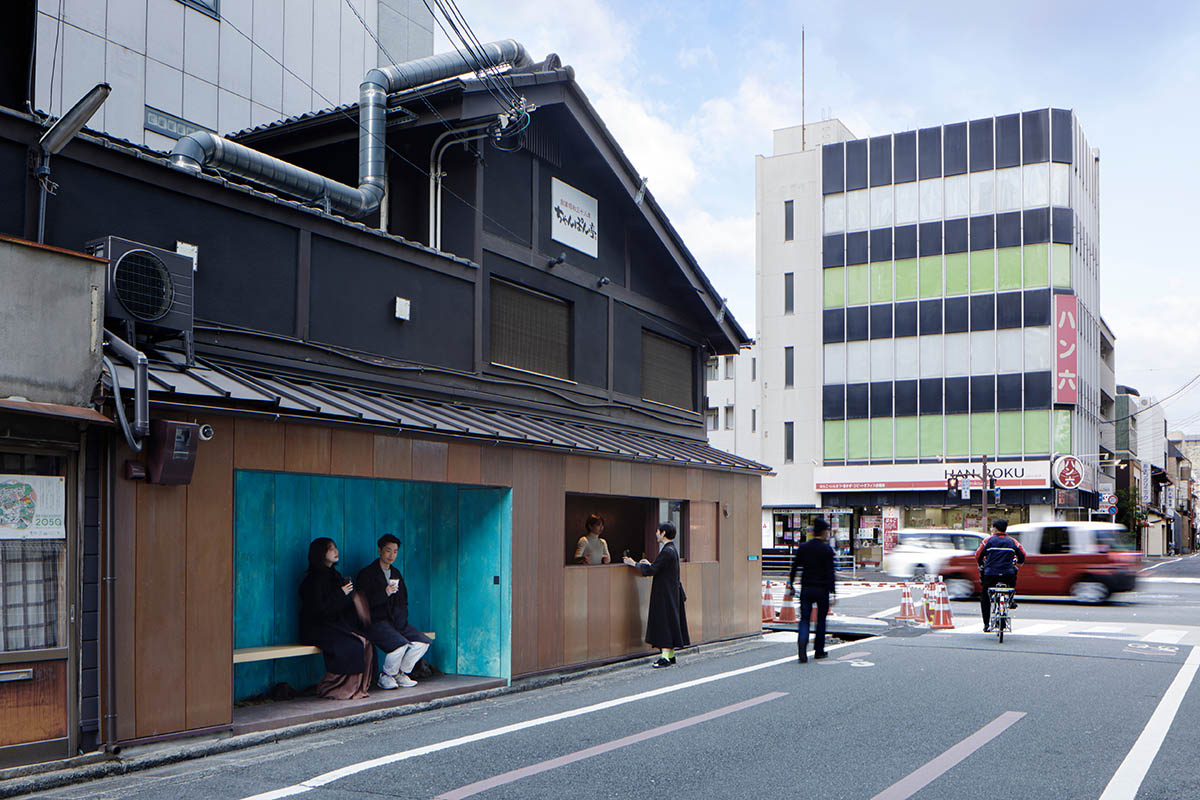
View looking back over the main street
The wall was taped with copper foil that had been oxidized using chemicals and soy sauce. In addition to giving it a rusty patina color reminiscent of "Suetomi blue," which has been Suetomi's corporate color for the past 70 years, this was done to create a front that would look appropriate for Suetomi's, a long-standing candy store in Kyoto.
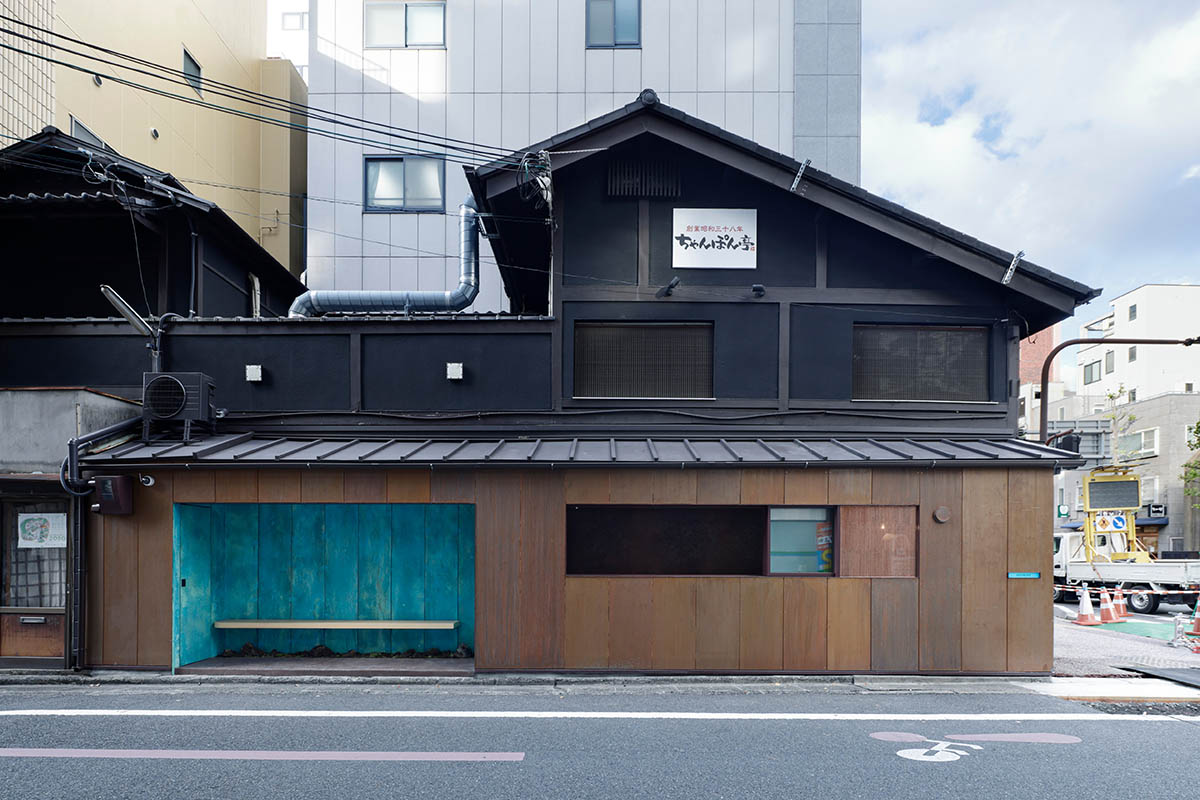
Main elevation
"Suetomi's flagship store is located just three minutes away on foot, so the desire was for the whole stand to function as a signboard, 1 meter thick, with the color, leading customers to the main store from the busy street," said G Architects Studio.
"The patina color was used in two areas: the eye-catching side facing the intersection, as well as in the resting area. Cityscape regulations control the use of facade colors except for natural materials."
"The use of the colors was permitted by the local government as it was not painted, but rather was created by the oxidation of the copper," the studio added.
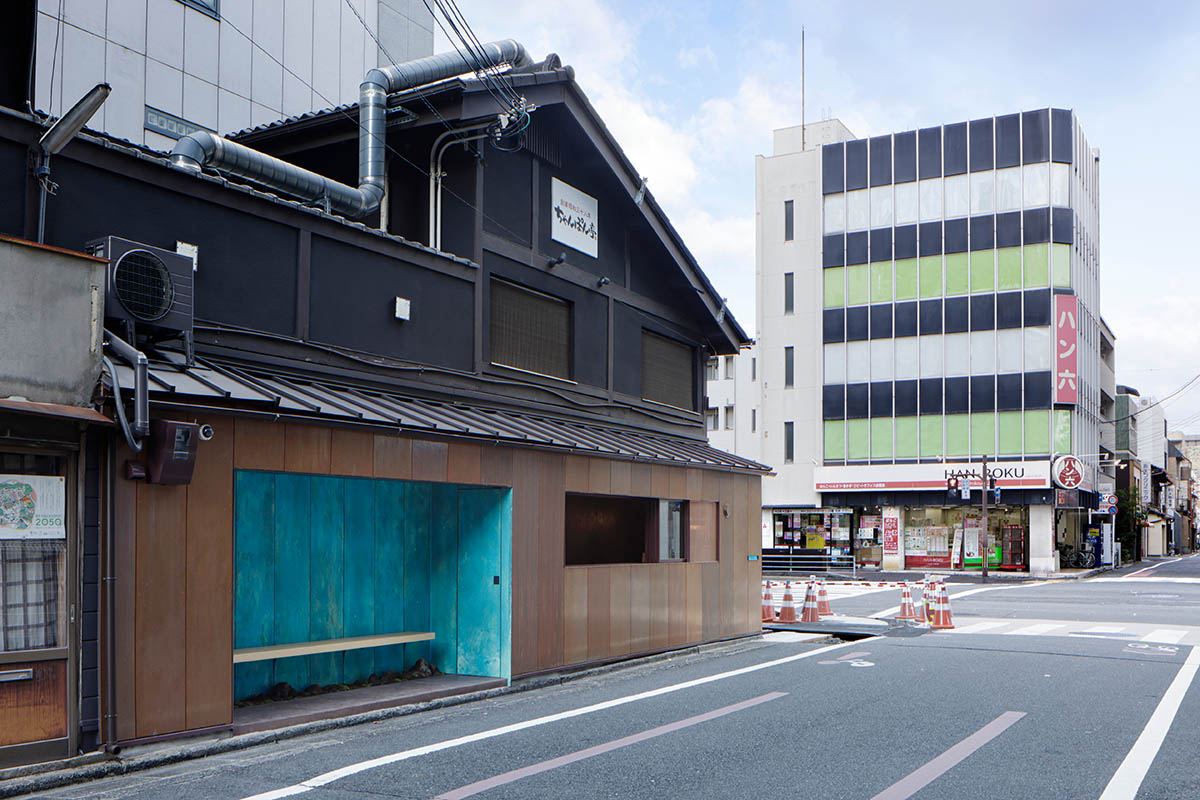
View looking back over the main street
Both ammonium chloride and soy sauce were applied in sufficient amounts that led the copper to corrode rapidly, producing the patina color, and slowly, producing the reddish brown color.
In the absence of these materials, the copper would have taken roughly three months to become this reddish brown and ten years to turn patina if it had merely been exposed to wind and rain.
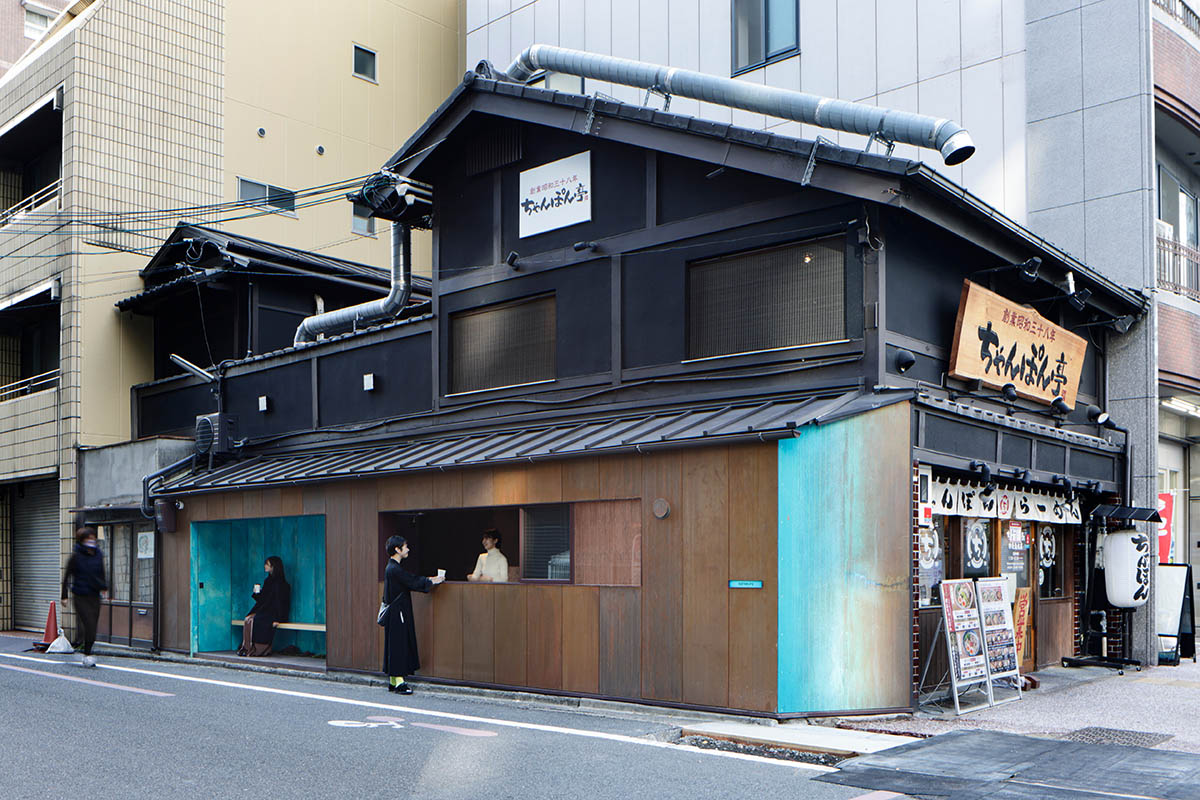
View from street
When the cafe is closed, a roll screen constructed of mesh sheet that was initially used for a temporary scaffold during building construction covers the resting area.
It looks like a bamboo blind that was once used by Japanese noble homes and allows customers to see through to the wall's patina color when it is lit at night. It serves as both a billboard for the store and a "street lamp" for onlookers.
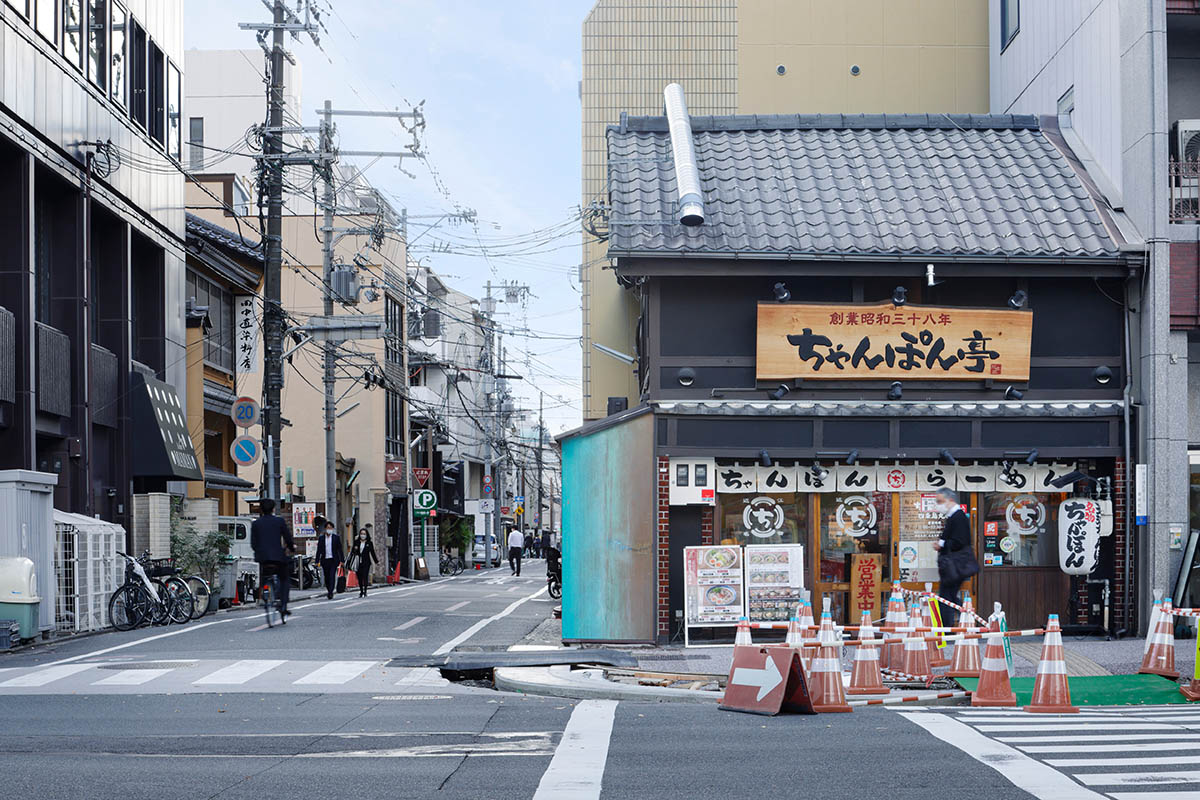
View from main street
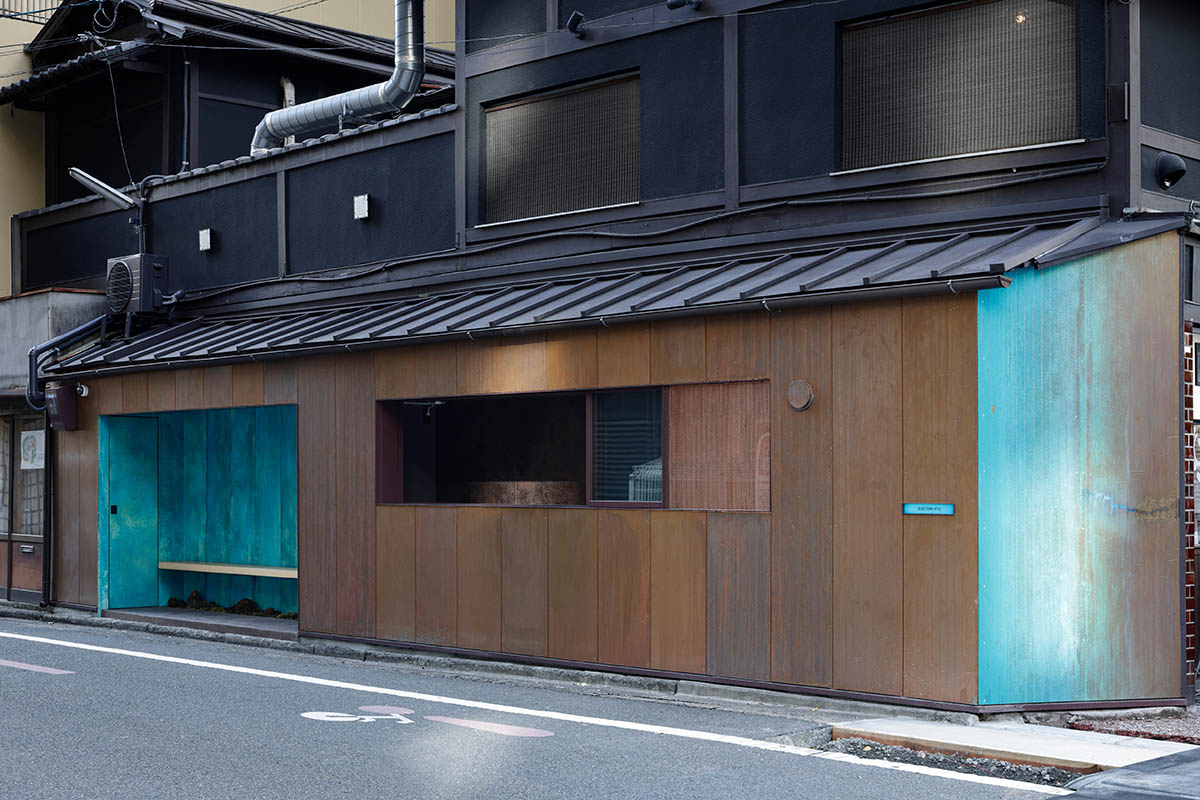
View from street
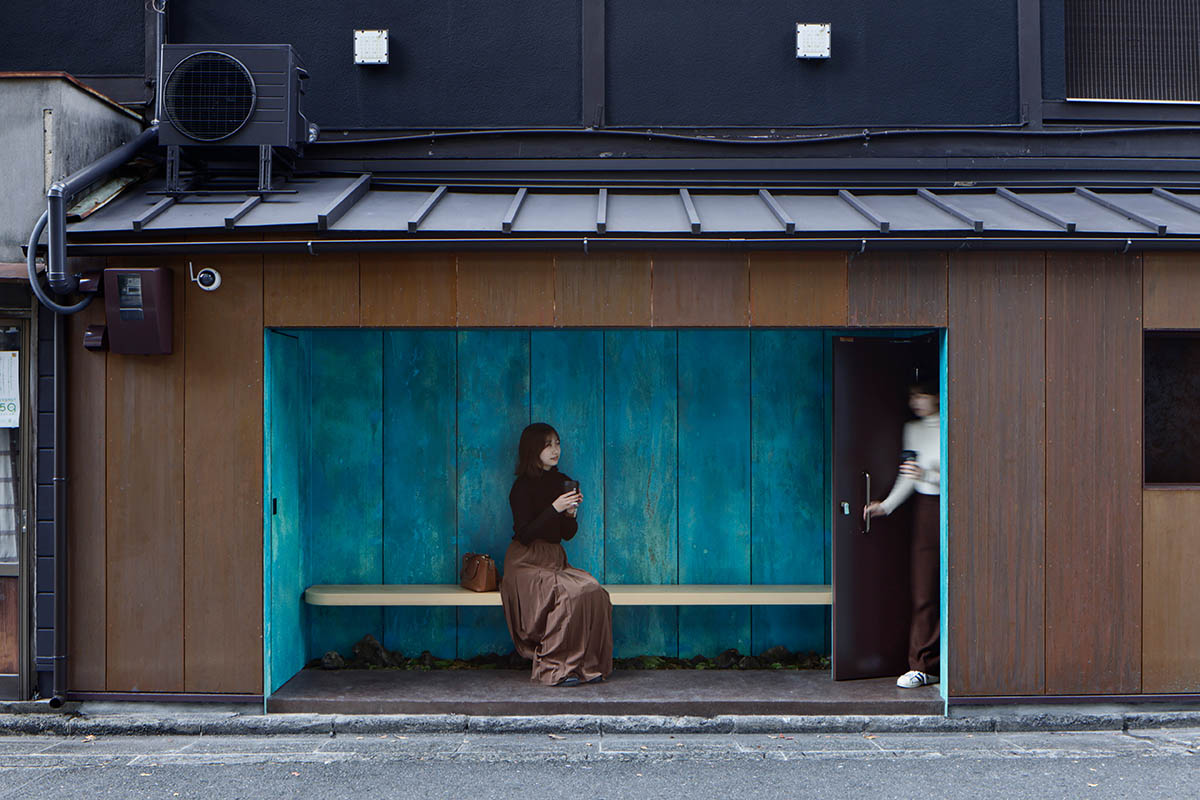
Rest space

Rest space
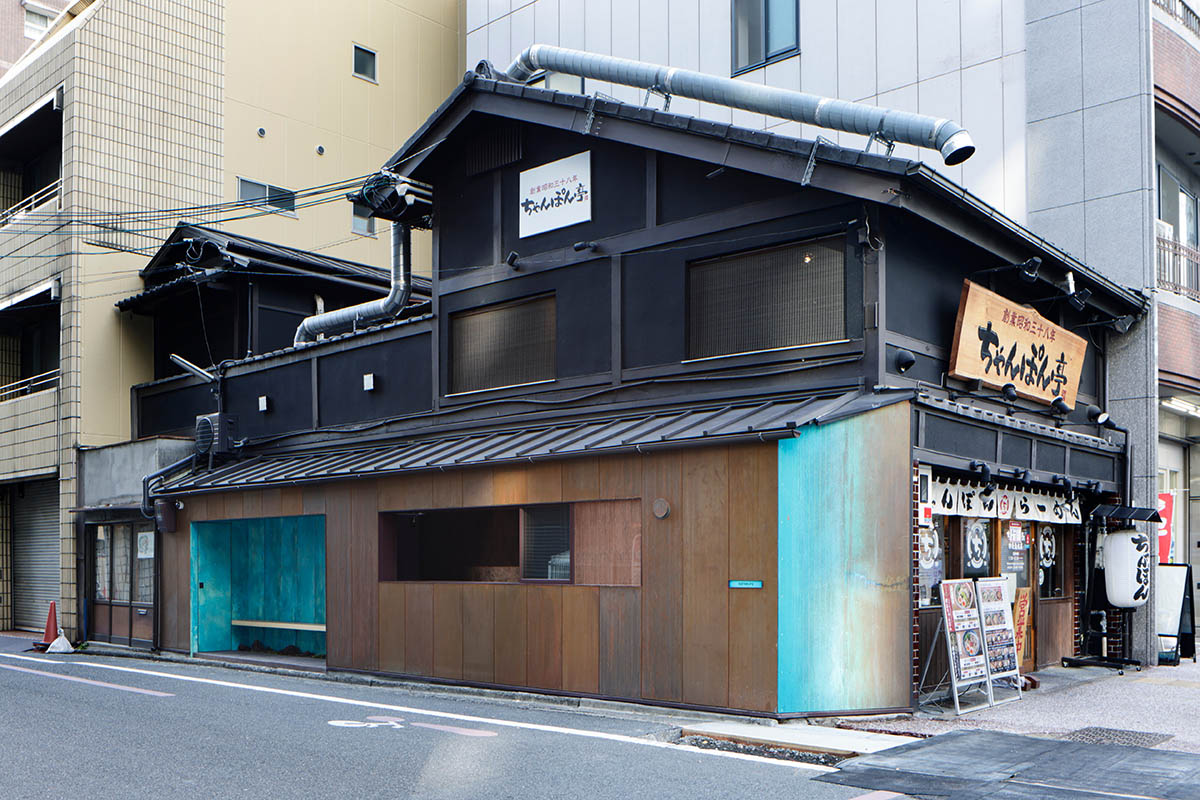
View from street
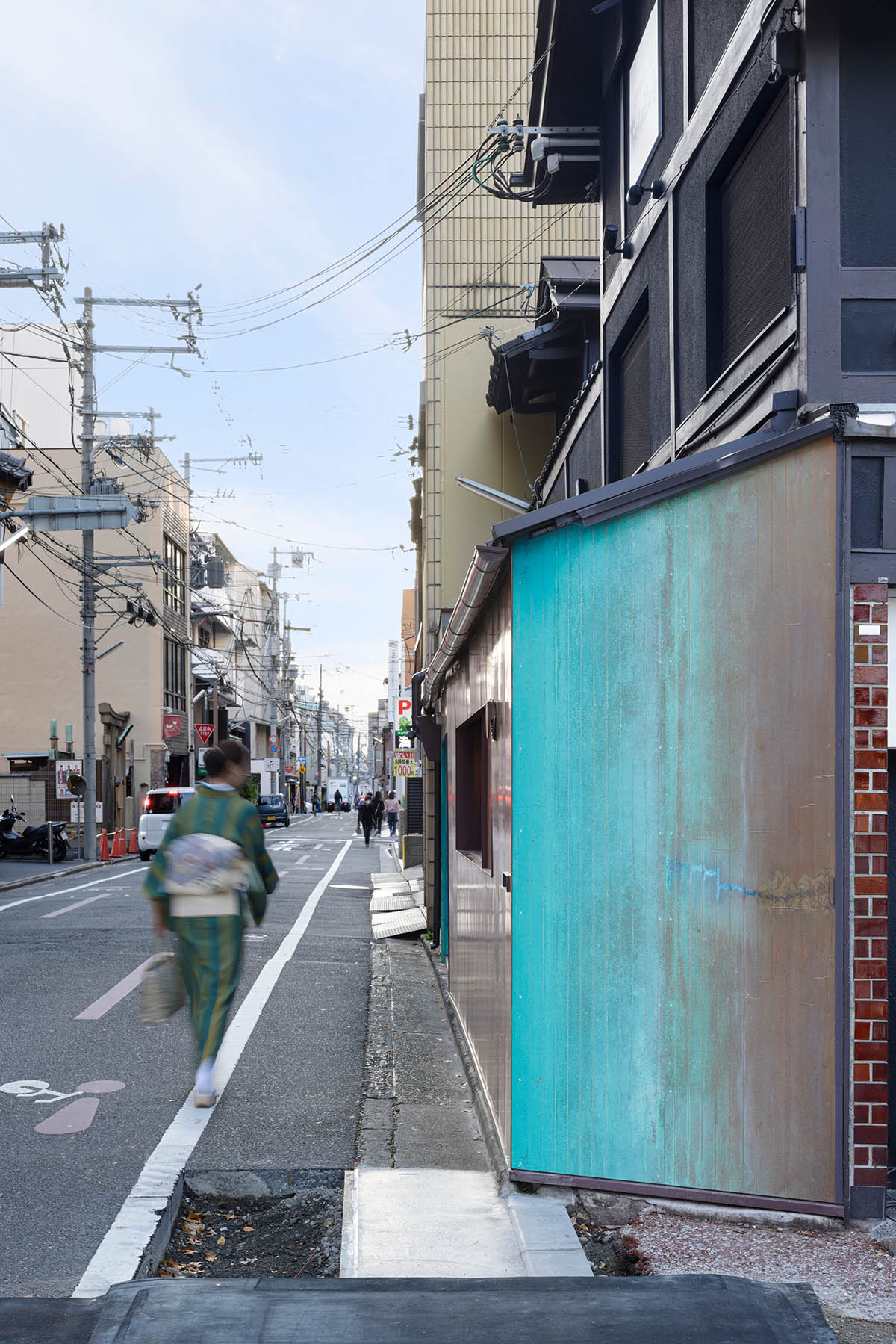
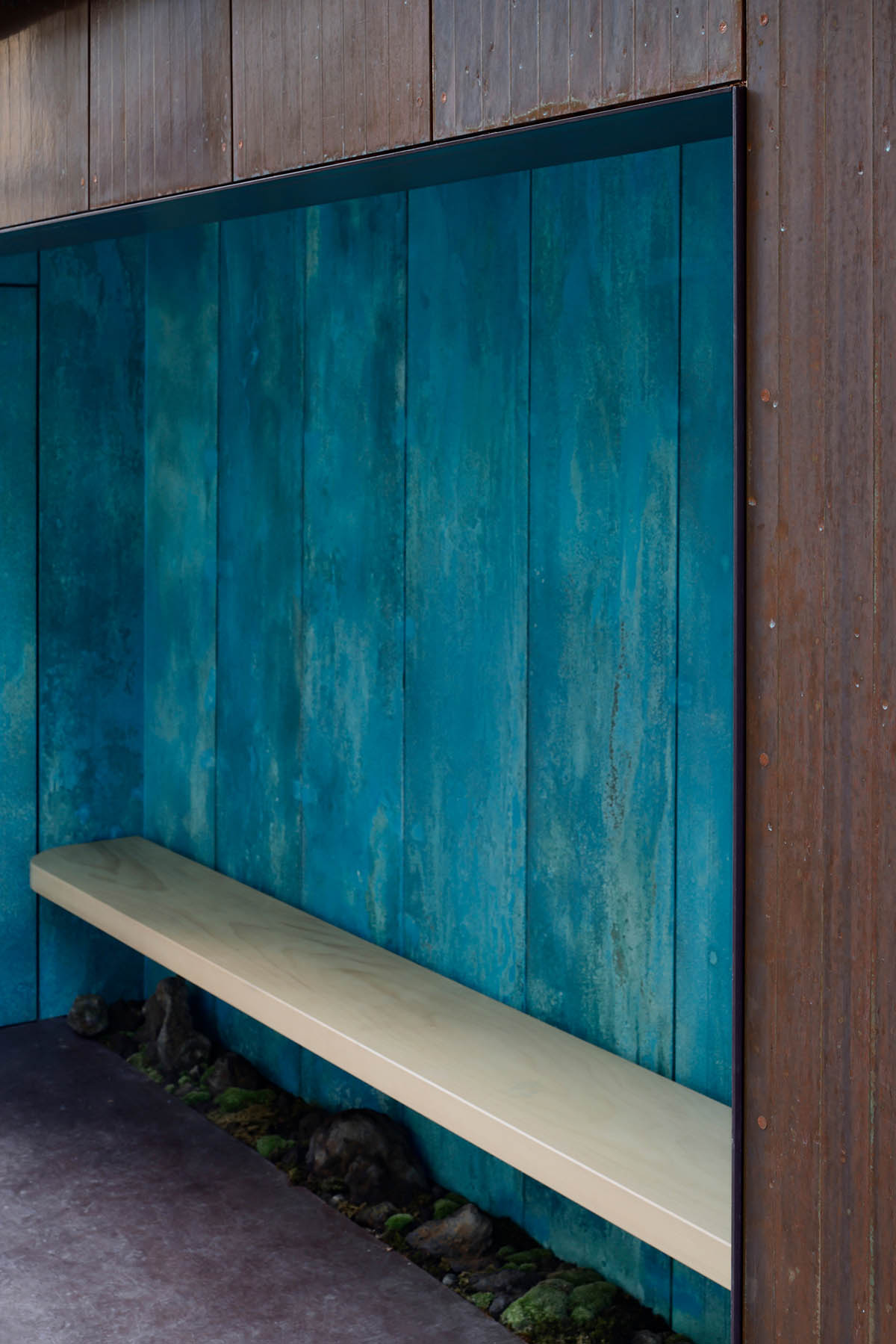
Bench and small Japanese garden
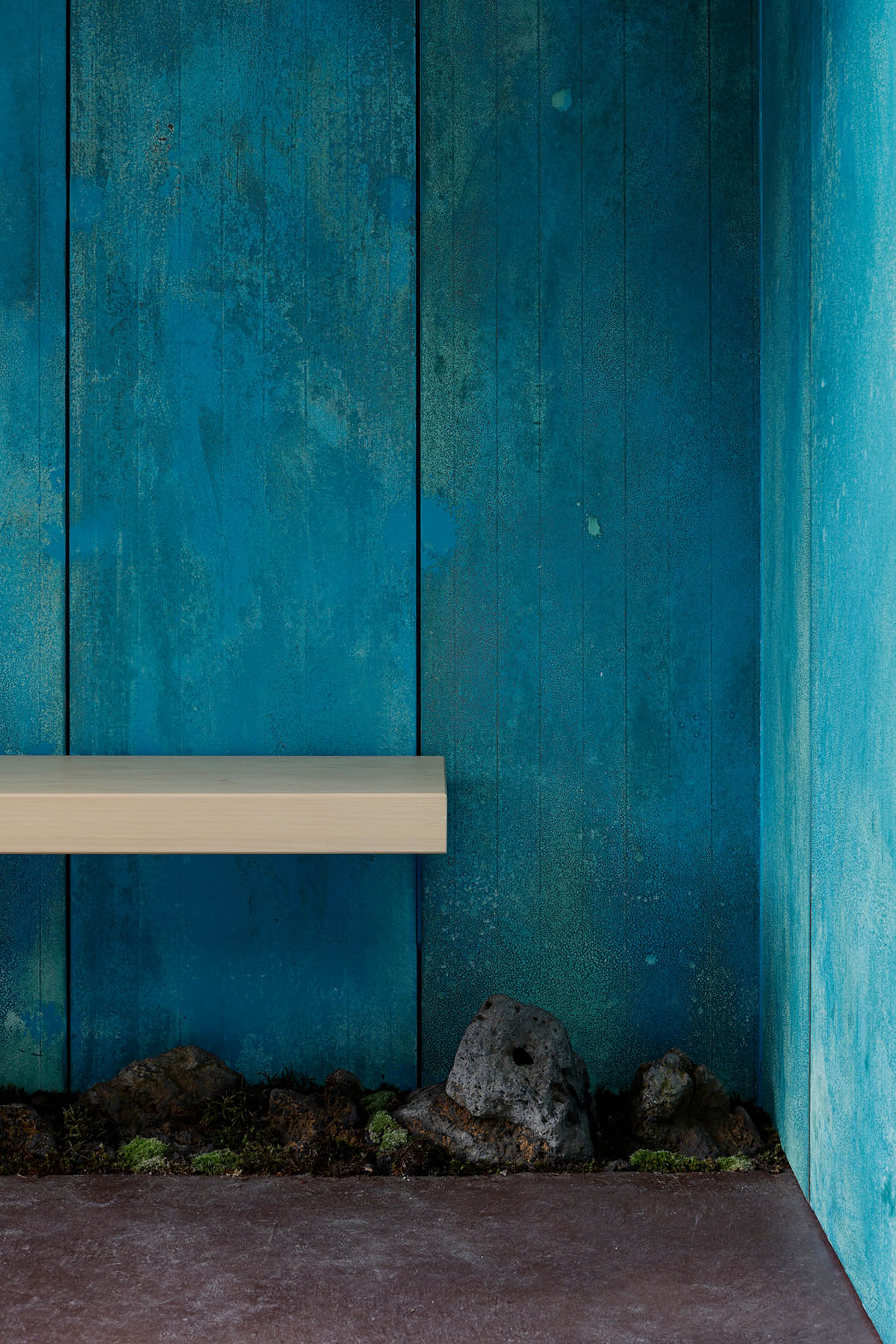
Detail of rest space
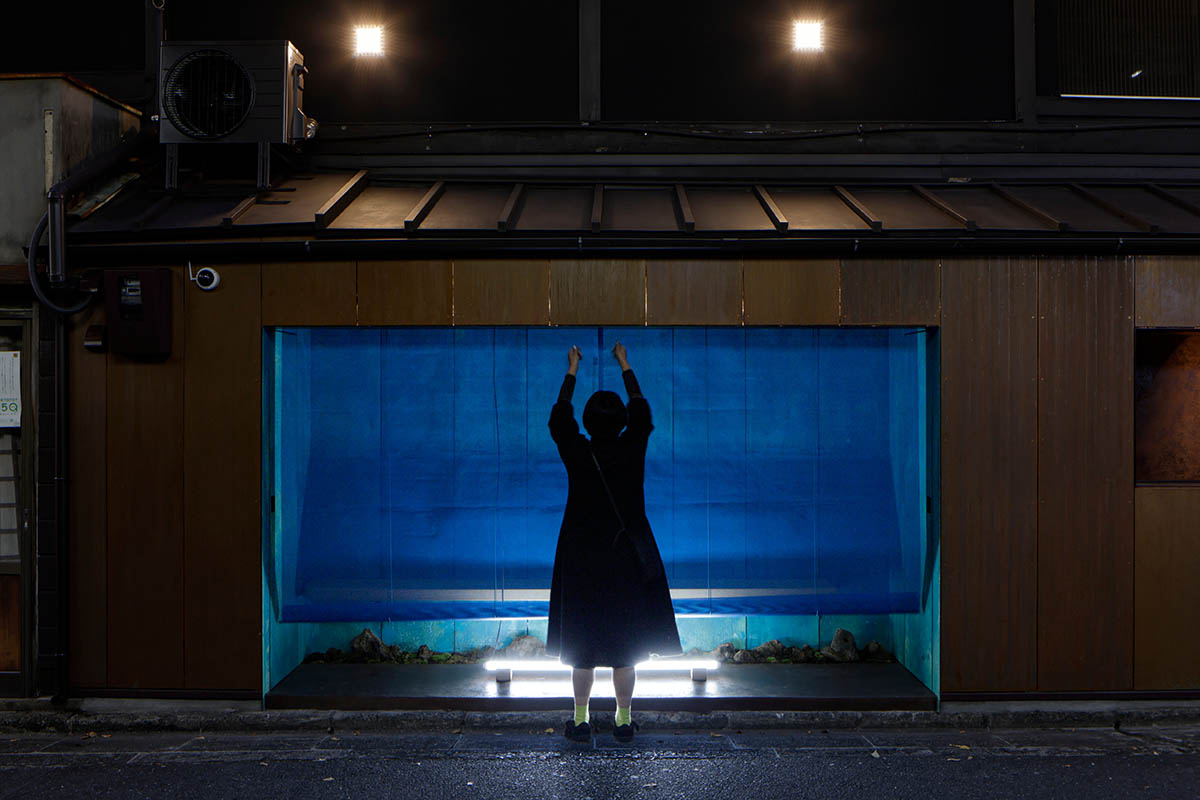
Closing
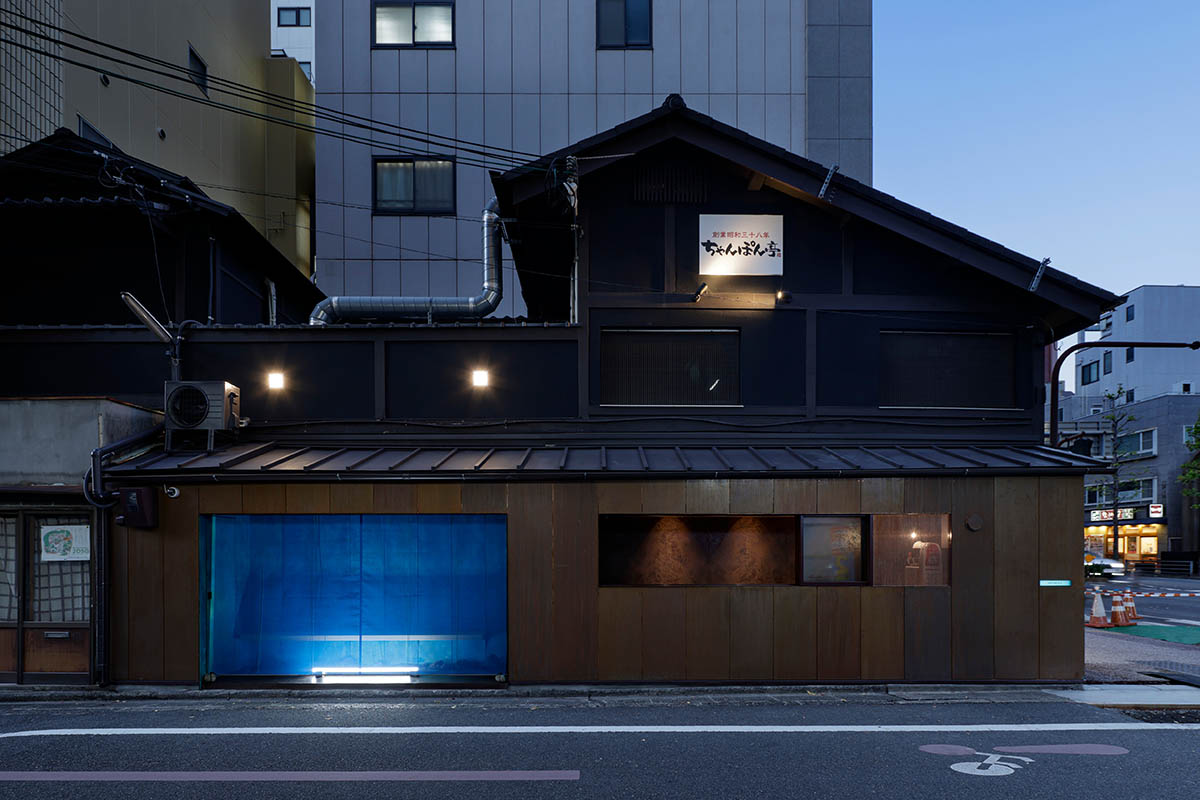
Night scene of elevation
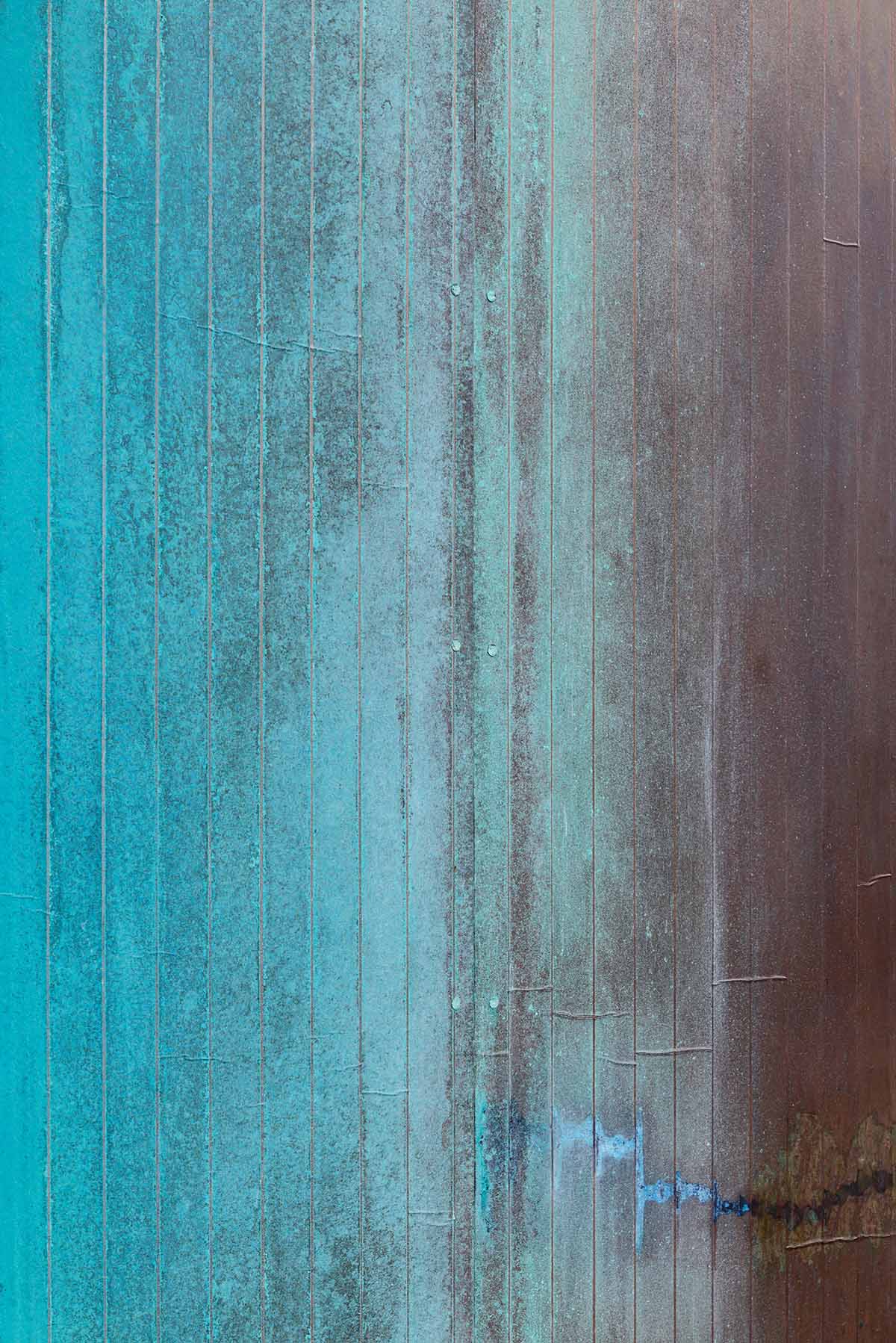
Detail of wall panel (gradation)
The goal of Ryohei Tanaka / G Architects Studio in their design approach is to establish a new harmony between the past and the present, moving beyond mere nostalgia. Japan, their home country, has a rich history.
However, similar to some other Asian nations, parts of the city center feature modern, characterless buildings, leading to a decline in the overall cityscape quality.
Project facts
Project name: Suetomi AoQ Cafe Stand
Location: Map pointer 316-2 Tamatsushimachō, Shimogyo Ward, Kyoto, 600-8427, Japan
Design: Ryohei Tanaka | G Architects Studio
Client: Suetomi
Floor area: 10.17m2
Completion: 2022
Architect: Ryohei Tanaka/ G Architects Studio
Art direction: Issay Kitagawa / GRAPH Co. Ltd
Construction: Takanori Yoshida/ YOSHIDA INTERIOR CO., LTD
Garden: Shota Ogino/ Ogino Landscape Design
Fabric: Makino Horiguchi/ fab-
Lighting: Mariko Hayashi/ ModuleX Inc.
All images © Daisuke Shima.
> via G Architects Studio
