Submitted by WA Contents
Centro de Colaboración Arquitectónica completes wooden Orchid Pavilion for Casa Wabi in Mexico
Mexico Architecture News - Dec 27, 2024 - 12:52 4717 views

Mexican architecture firm Centro de Colaboración Arquitectónica (CCA) has completed a wooden pavilion for the Casa Wabi Foundation, a non-profit organization that fosters dialogue between contemporary art and local communities across its locations in Puerto Escondido, Mexico City, and Tokyo.

Image © Jaime Navarro
Named Orchid Pavilion, the pavilion is situated between the mountains and the sea on the outskirts of Puerto Escondido.
It is a lightweight, sustainable, and permanent wooden building that celebrates the close relationship between the biological and cultural richness of the terrain and is devoted to the protection of orchids in the Oaxaca region.

Image © Jaime Navarro
The firm's research guided the design of the Orchid Pavilion, which aimed to create a climate that is humid, somewhat shaded, and well-ventilated—all of which are ideal for orchid growth. As a result, distinct technical aspects that guarantee the pavilion's operation were developed.

Image © Jaime Navarro
But the project's deeper inspiration comes from examining the connection between the rich customs of the Oaxacan coast and the Japanese philosophy of Wabi-Sabi.
The region's locally obtained, vernacular materials and the superb skill of its artisans are in line with Wabi-Sabi, which values simplicity, imperfection, and unconventionality. The design approach of CCA | Bernardo Quinzaños was founded on this link as well as an unexpected guiding concept: the Japanese word Ikigai.
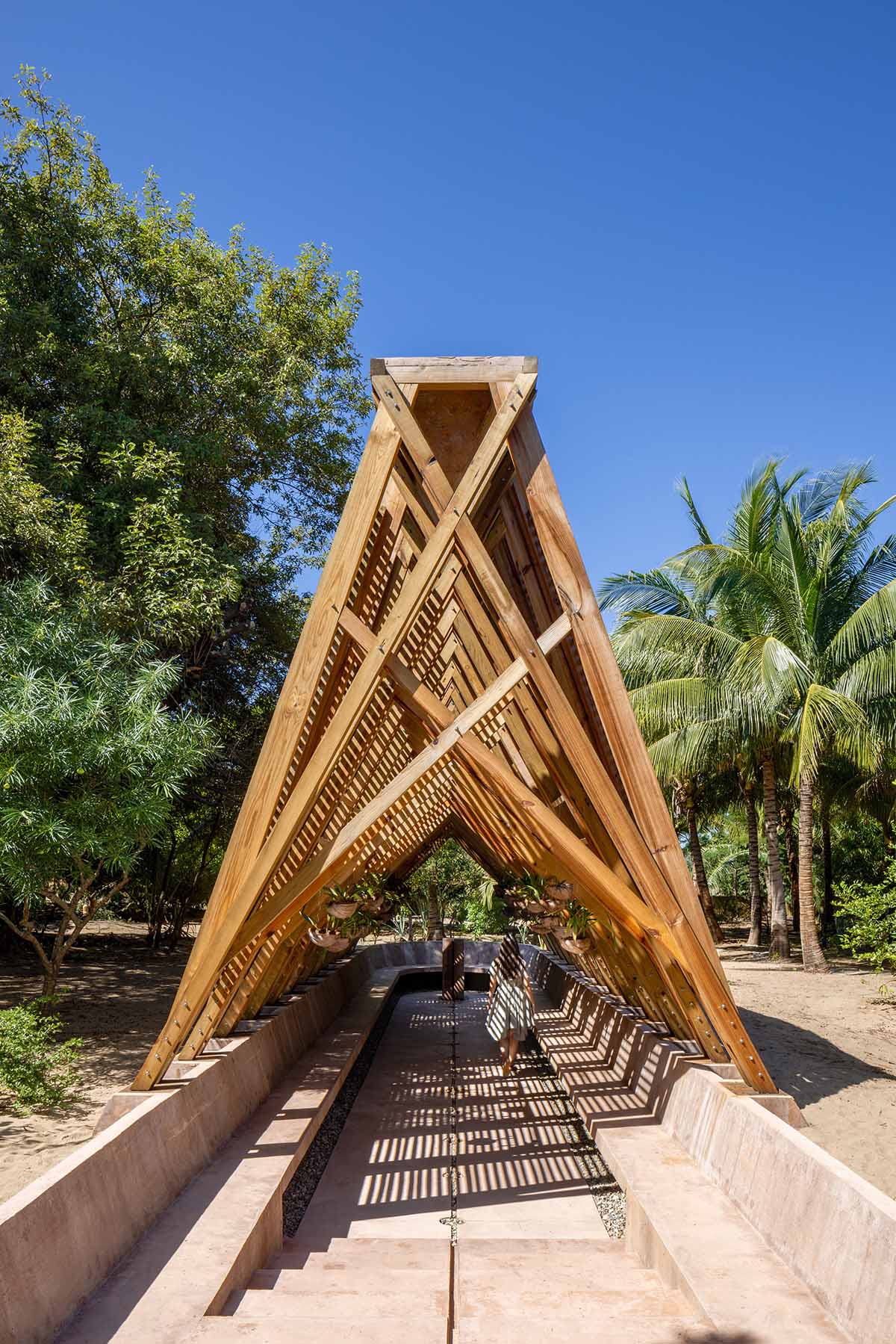
Image © Rafael Gamo
Ikigai, meaning "a reason for being", is the enjoyment that comes from leading a purposeful life. Kai, meaning "effect, result, fruit, or worth") and iki, signifying "life" or "alive", are combined in this phrase.
This way of thinking, which focused on finding happiness in meaningful work, was ideal for the pavilion's objectives of creating a peaceful, contemplative environment for orchids and guests alike.
The pavilion encourages visitors to rediscover their own sense of purpose in the peaceful surroundings of nature by establishing an area that epitomizes Ikigai.
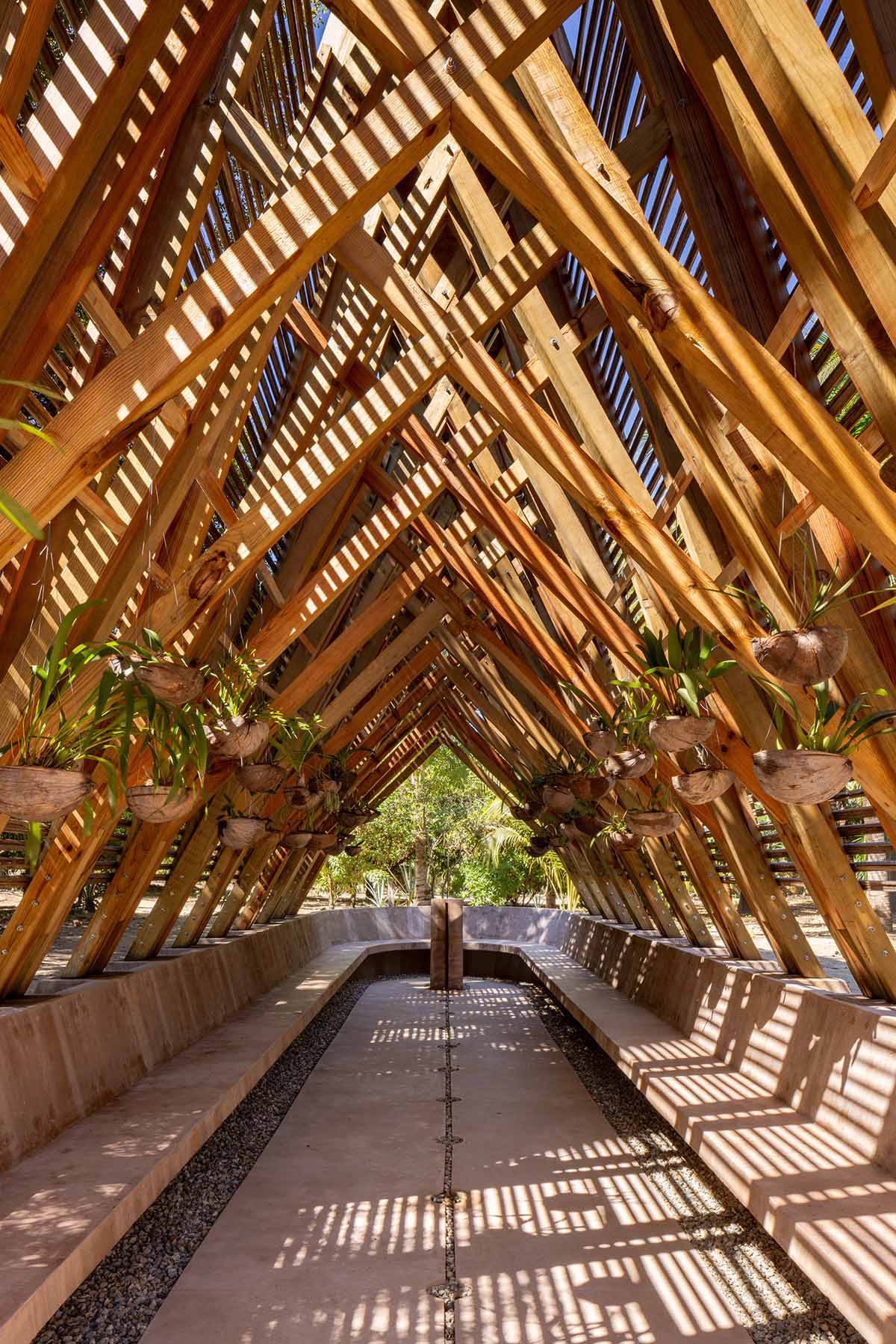
Image © Rafael Gamo
The design prioritizes three main elements: Functional simplicity: Twelve concrete humidifiers that use gravity to produce a regulated humid atmosphere are perfect for Oaxacan coast orchids. Without the need for manual watering, this technique guarantees the orchids' success.
Sustainable materials: The structure is comprised of locally obtained wood and specially produced concrete ceramic pieces that are baked in high-temperature kilns. These materials follow ecological processes while echoing the local vernacular traditions.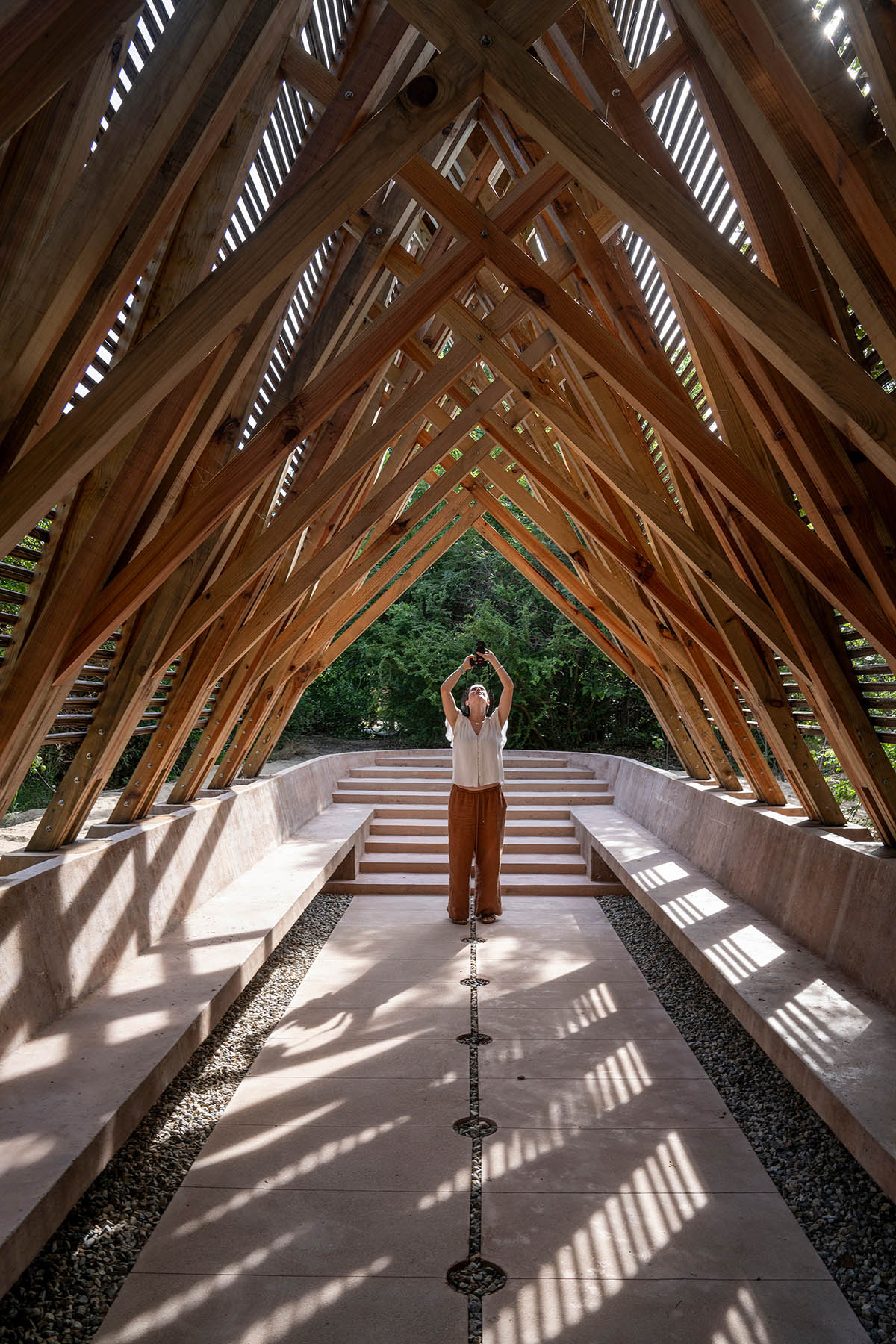
Image © Jaime Navarro
A sanctuary for reflection: In addition to its technical function, the pavilion seeks to provide its guests a deep understanding of Ikigai. The sensory experience of entering the room, which encourages reflection and harmony, includes breathing in the humidity, hearing the soft drips of water, and feeling the passing winds.
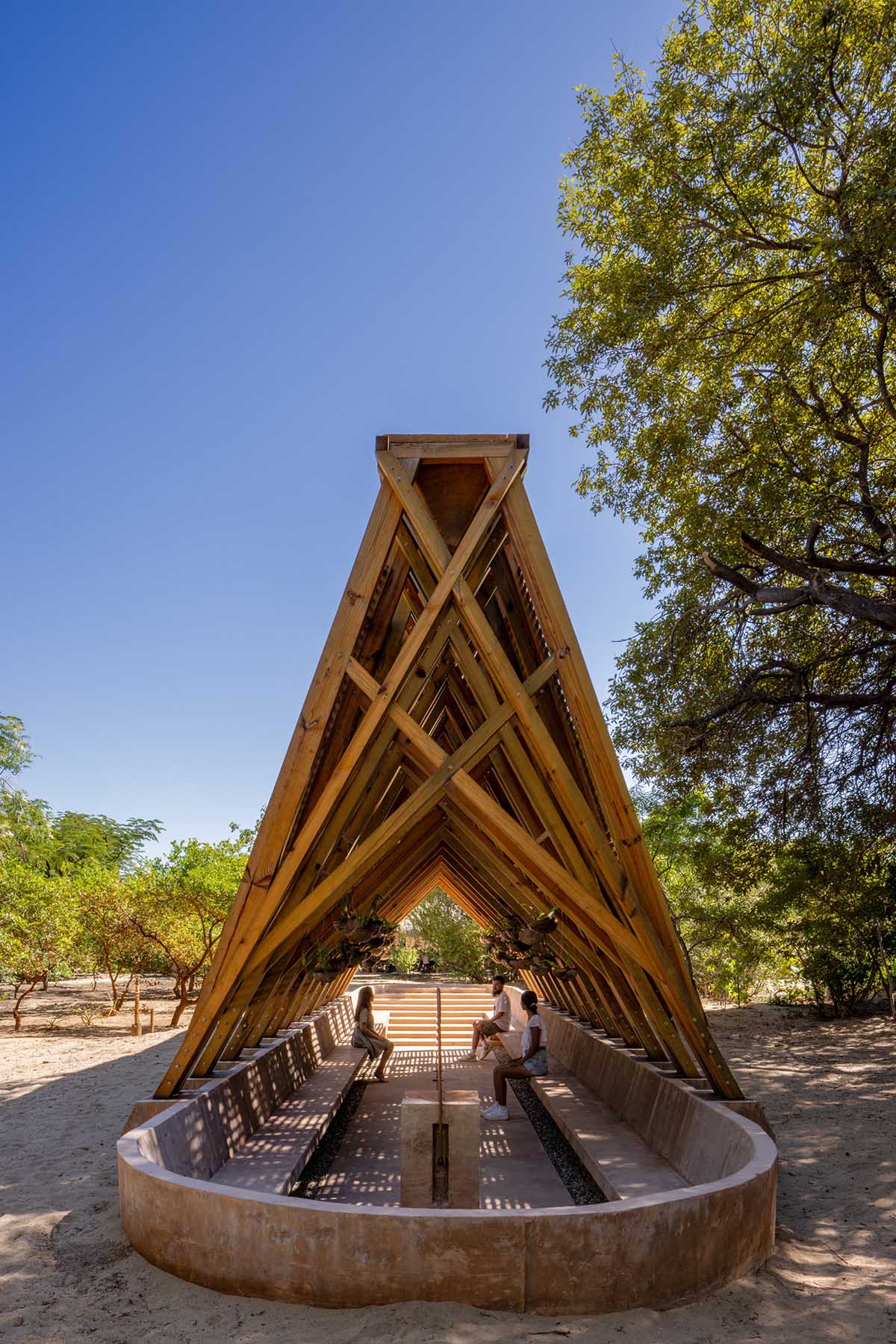
Image © Rafael Gamo
The meticulously managed humid climate is the primary factor promoting orchid growth. The timber structure is topped by pyramid-shaped concrete basins filled with water.
These basins release tiny droplets that fall to the ground and are gathered by concrete trays that are continuously humid.
In addition to keeping the orchids healthy, this method does away with the necessity for manual irrigation. In order to replicate their natural environment, the plants are able to directly collect moisture from the air and surfaces thanks to the breeze and warmth.
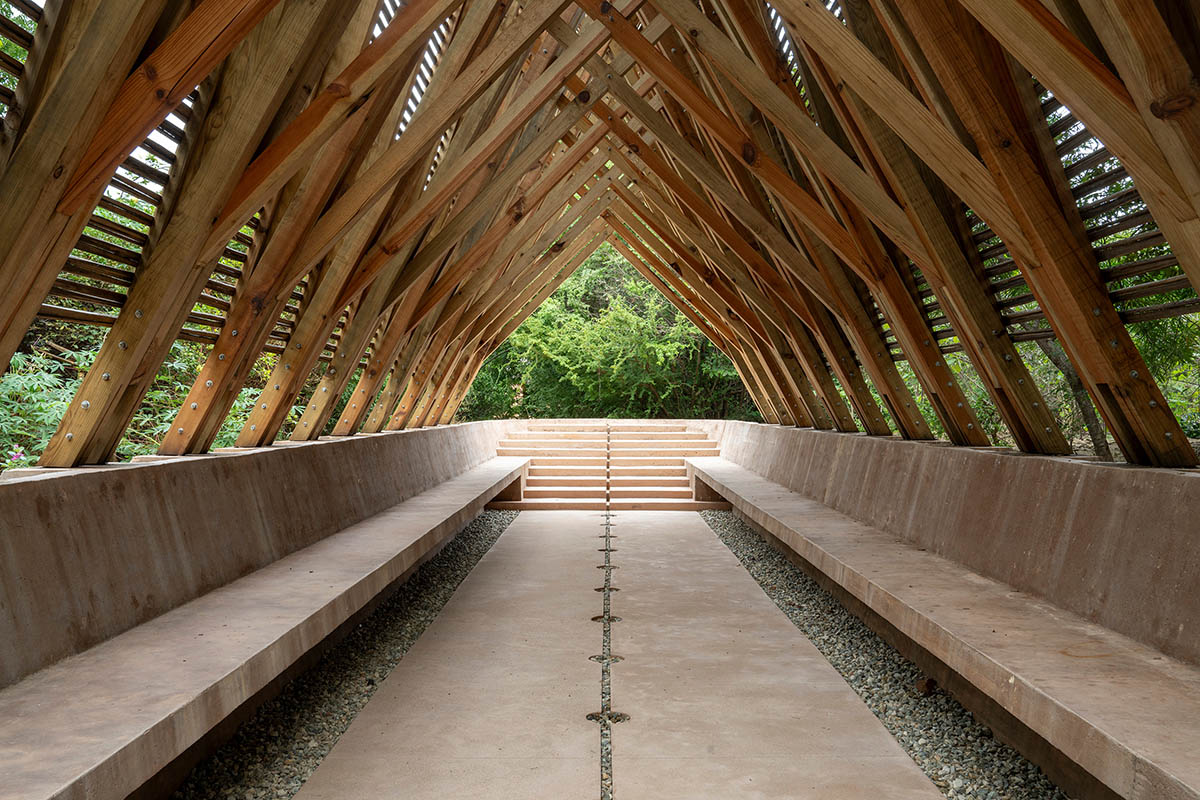
Image © Jaime Navarro
The Orchid Pavilion provides a peaceful haven for Casa Wabi visitors following a strenuous stroll. Both people and orchids drink the same water, which serves as a metaphor for how humans relate to the natural world.
The sound of dripping water creates a meditative experience that reorients visitors to the basic source of existence by resonating with human activity and natural cycles.

Image © Jaime Navarro
The Casa Wabi organization, which has its roots in the Japanese concept of Wabi-Sabi, aims to use art to foster social development through five main programs: exhibits, residencies, ceramics, film, and a mobile library.

Image © Rafael Gamo
A Ceramic Pavilion by Portuguese architect Álvaro Siza, a Guayacán Pavilion by Mexican studio Ambrosi Etchegaray, a Henhouse by Japanese architect Kengo Kuma, a Compost Pavilion by Paraguayan architects Solano Benítez and Gloria Cabral, and, more recently, a high-temperature oven and gardens by Mexican architect Alberto Kalach are just a few of the noteworthy projects the foundation has recently inaugurated.
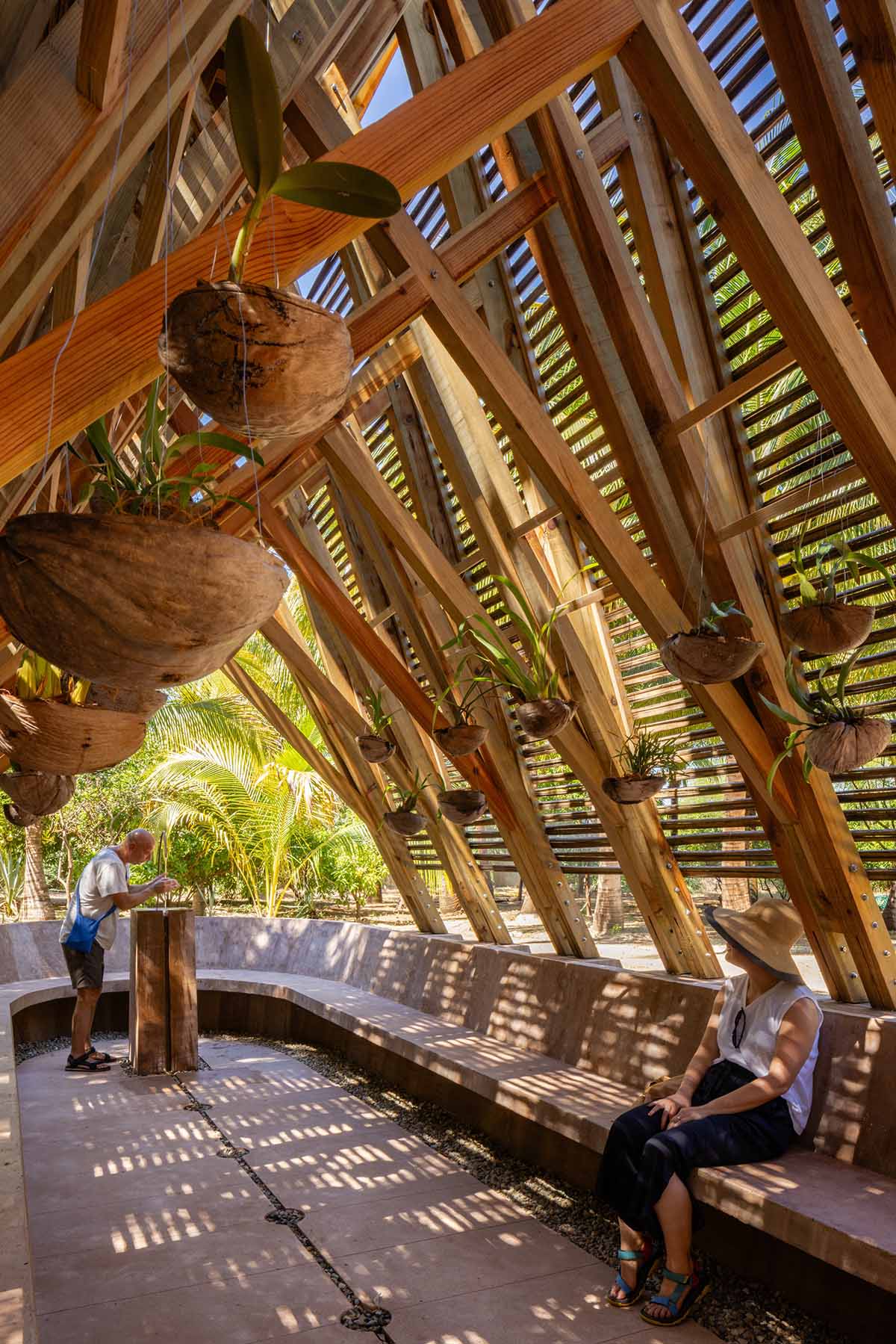
Image © Rafael Gamo
Each of these pavilions celebrates the intersection of art, architecture, and community while offering useful areas that assist the foundation's initiatives.
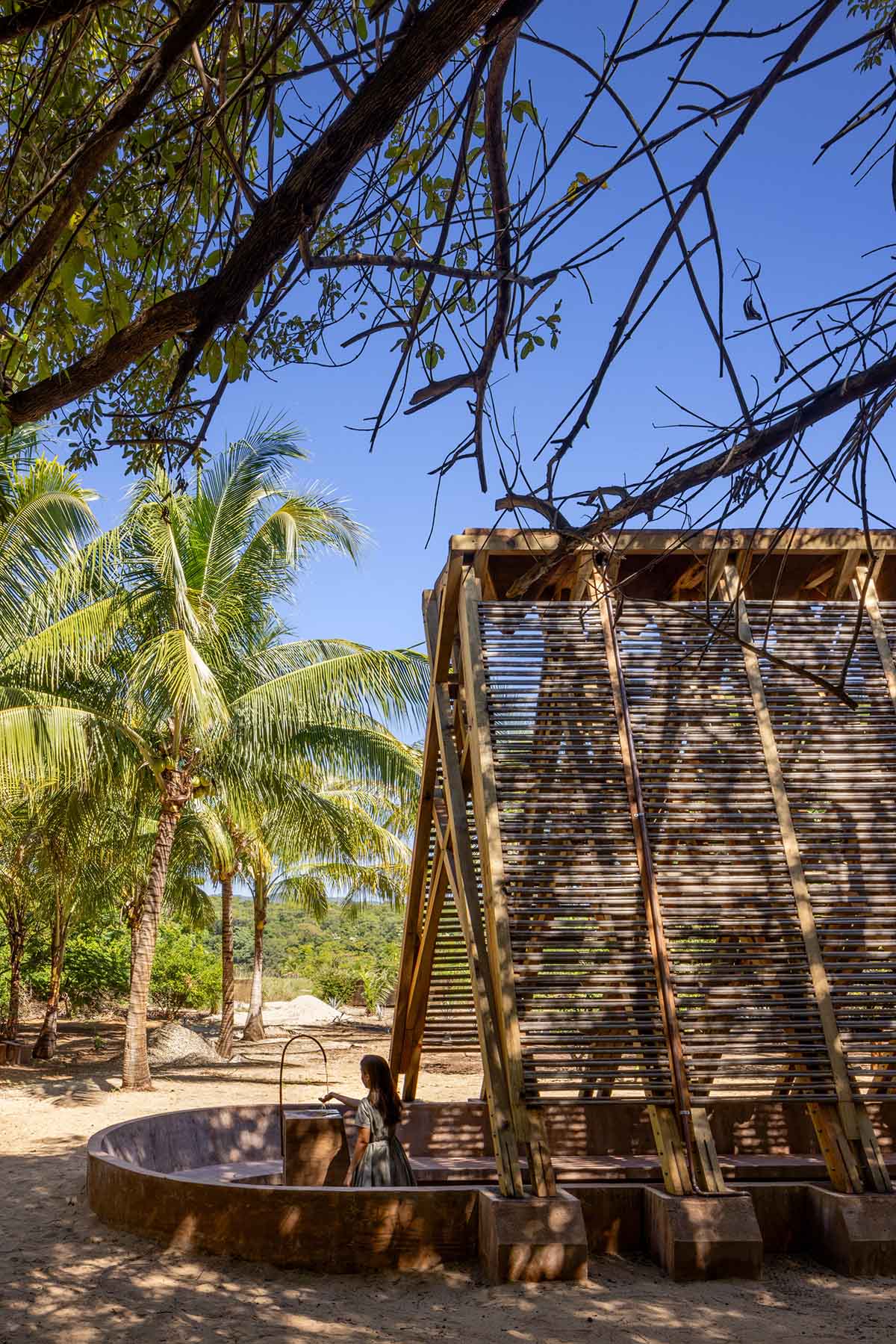
Image © Rafael Gamo
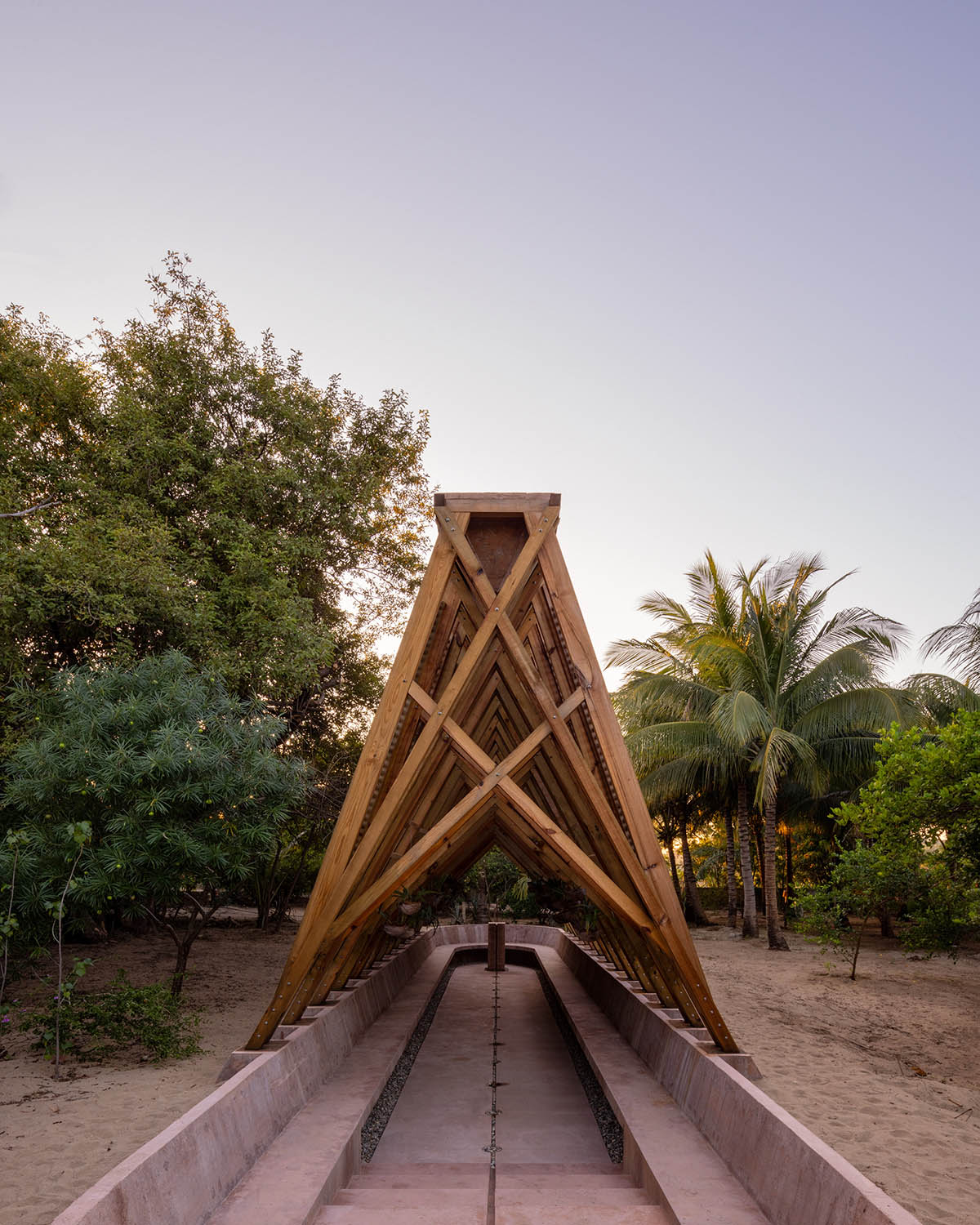
Image © Rafael Gamo
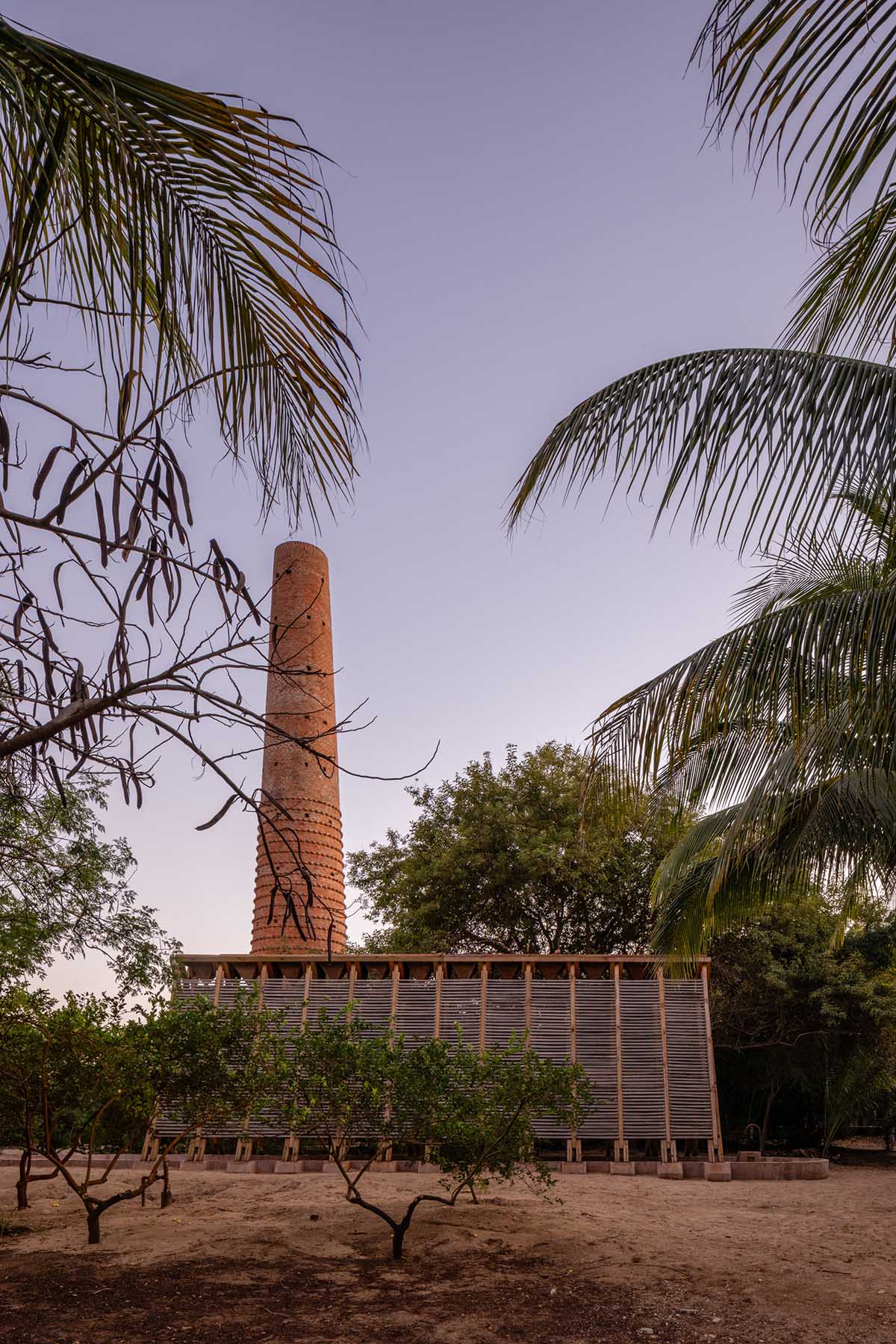
Image © Rafael Gamo
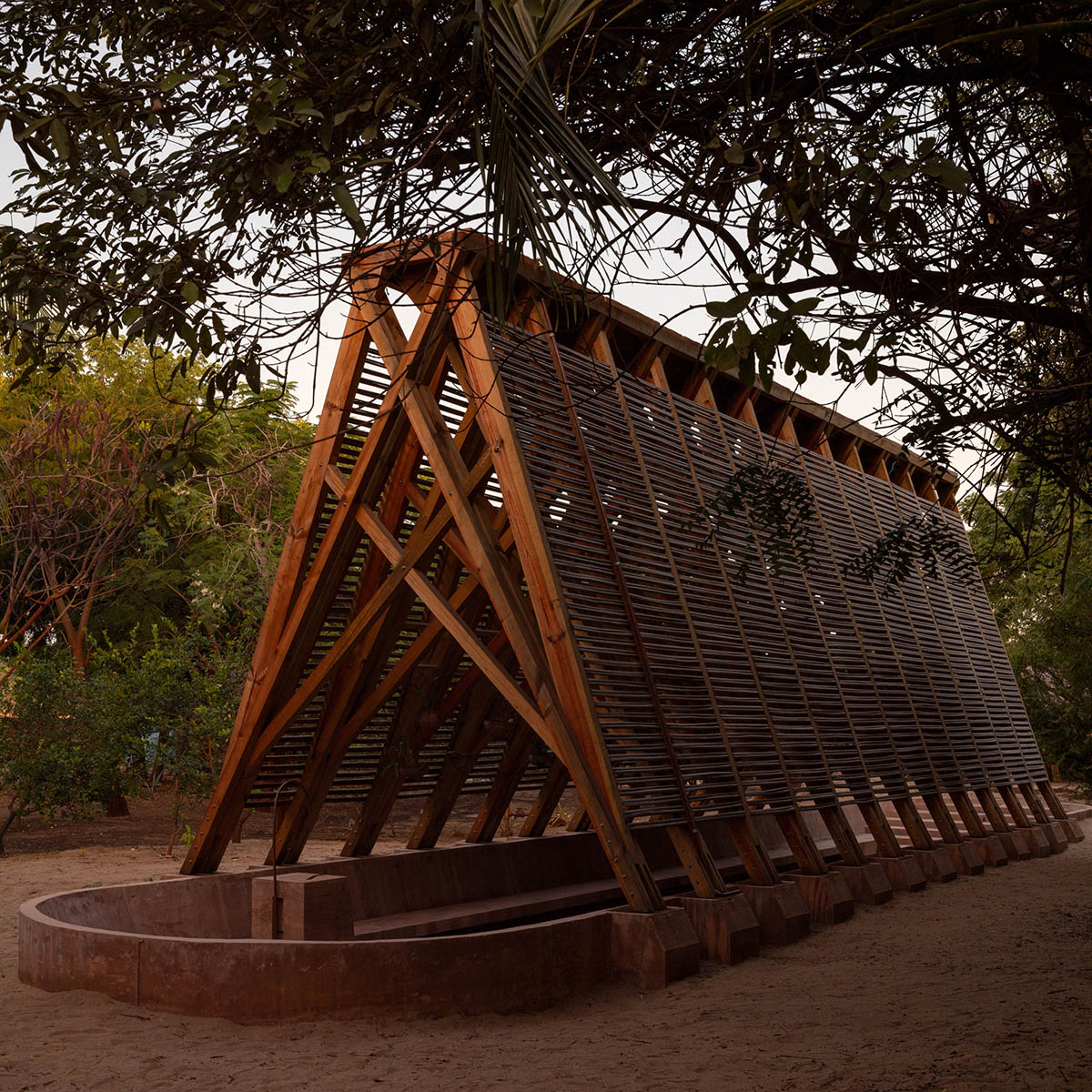
Image © Rafael Gamo

Image © Jaime Navarro
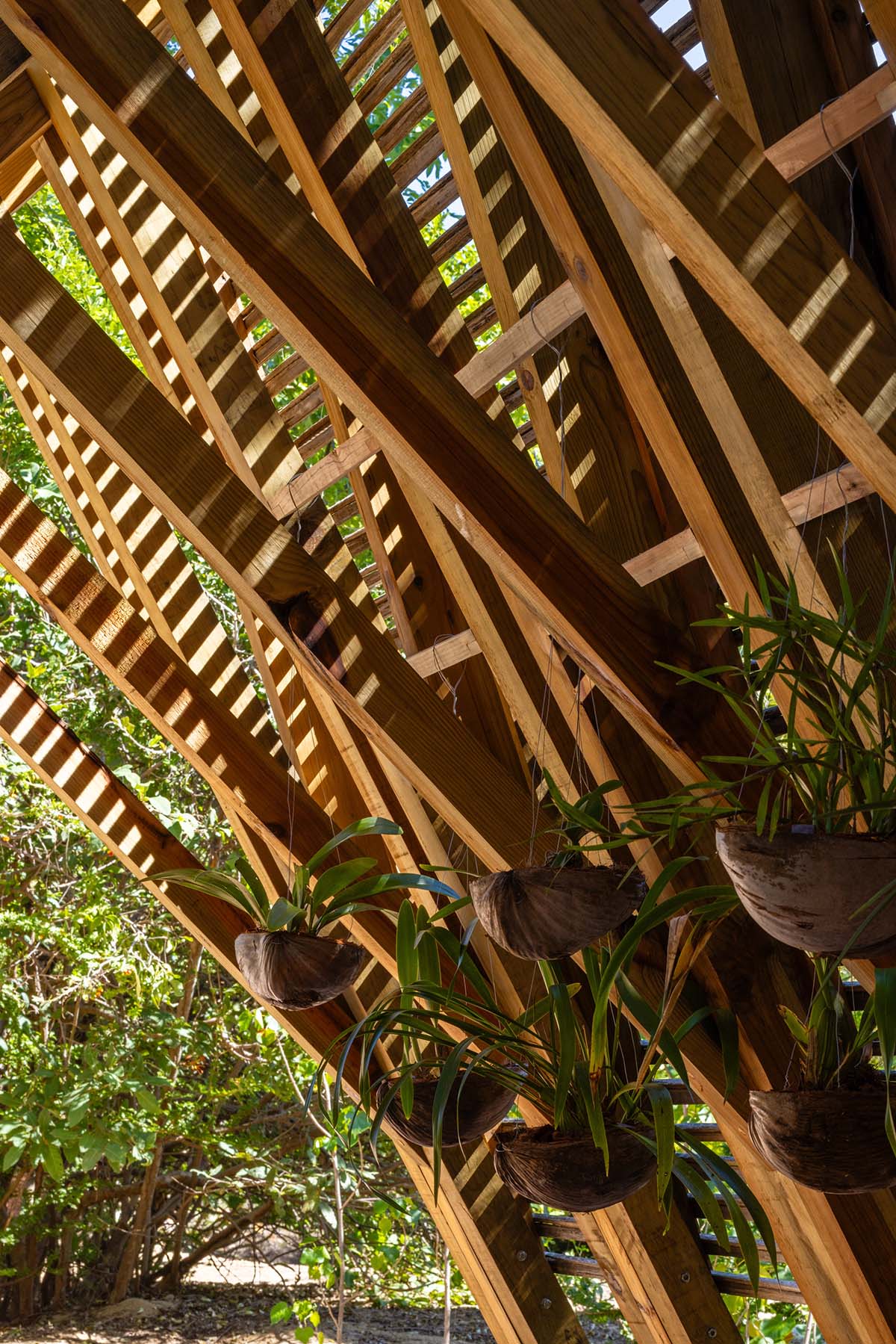
Image © Rafael Gamo
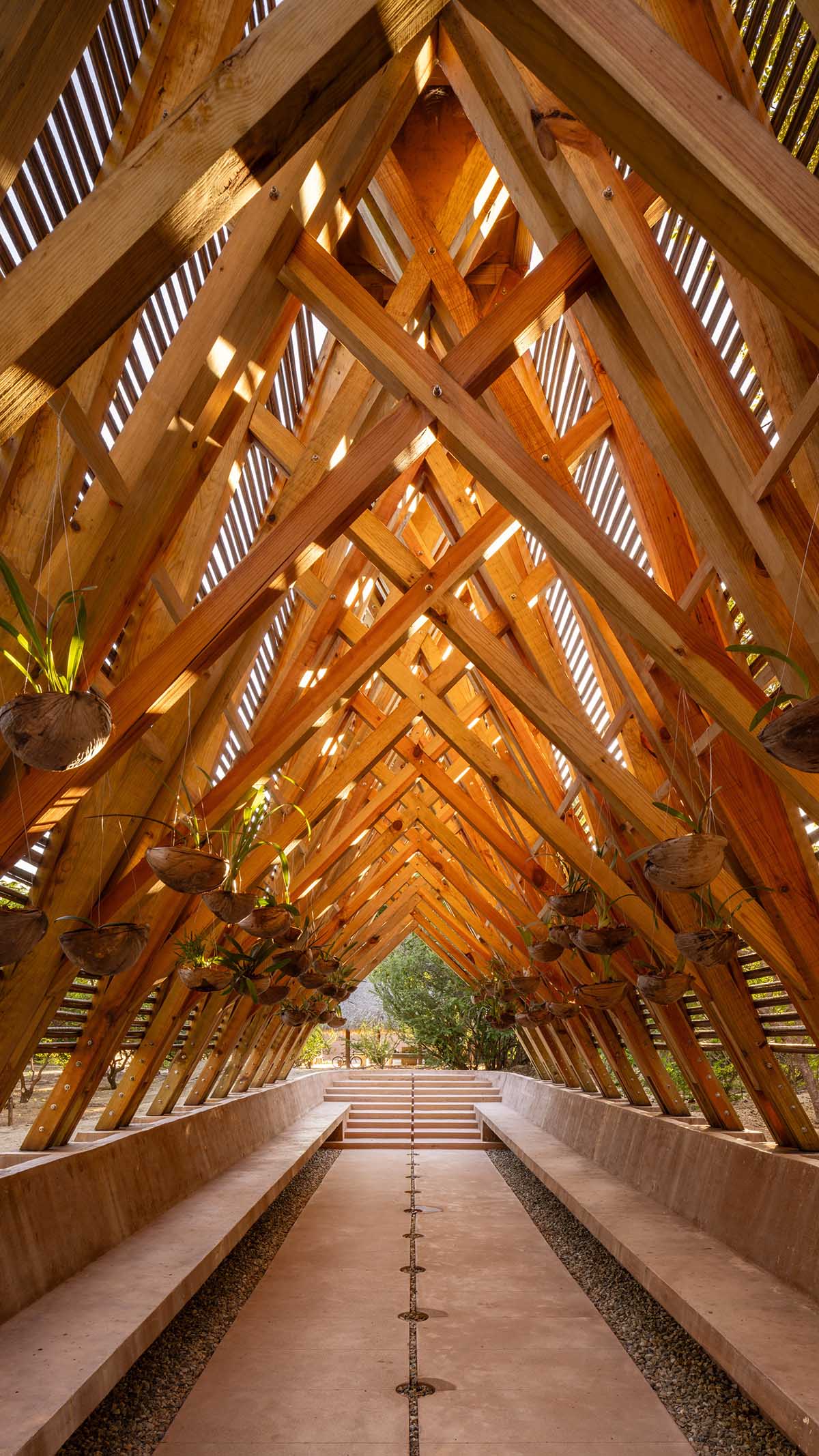
Image © Rafael Gamo
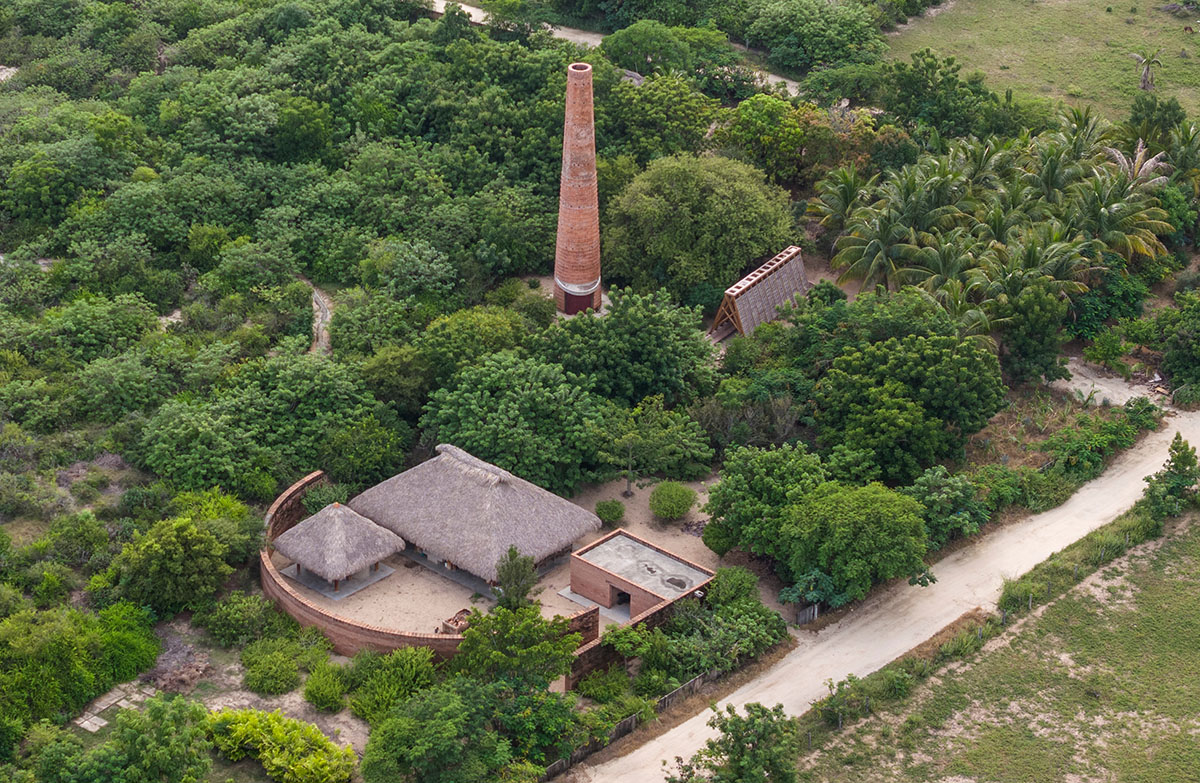
Image © Jaime Navarro
Project facts
Project name: Orchid Pavilion
Architects: Centro de Colaboración Arquitectónica (CCA)
Location: Puerto Escondido, Oaxaca, México
Client: Fundación Casa Wabi
Office: CCA | Bernardo Quinzaños
Architects: Bernardo Quinzaños
Design Team: Santiago Vélez, Begoña Manzano, Andrés Suárez, Miguel Izaguirre, Florencio de Diego, Carlos Cruz Ay, Javier Castillo, Carlos Molina, Cristian Nieves, Abigail Zavaleta, Fernanda Ventura
Project Completion Date: February 2024
Model Photography: Vanessa Nieves, Arturo Arrieta, CCA Centro de Colaboración Arquitectónica
Top image in the article © Rafael Gamo.
Images © Rafael Gamo, Jaime Navarro.
> via Centro de Colaboración Arquitectónica
Casa Wabi Centro de Colaboración Arquitectónica pavilion wood
