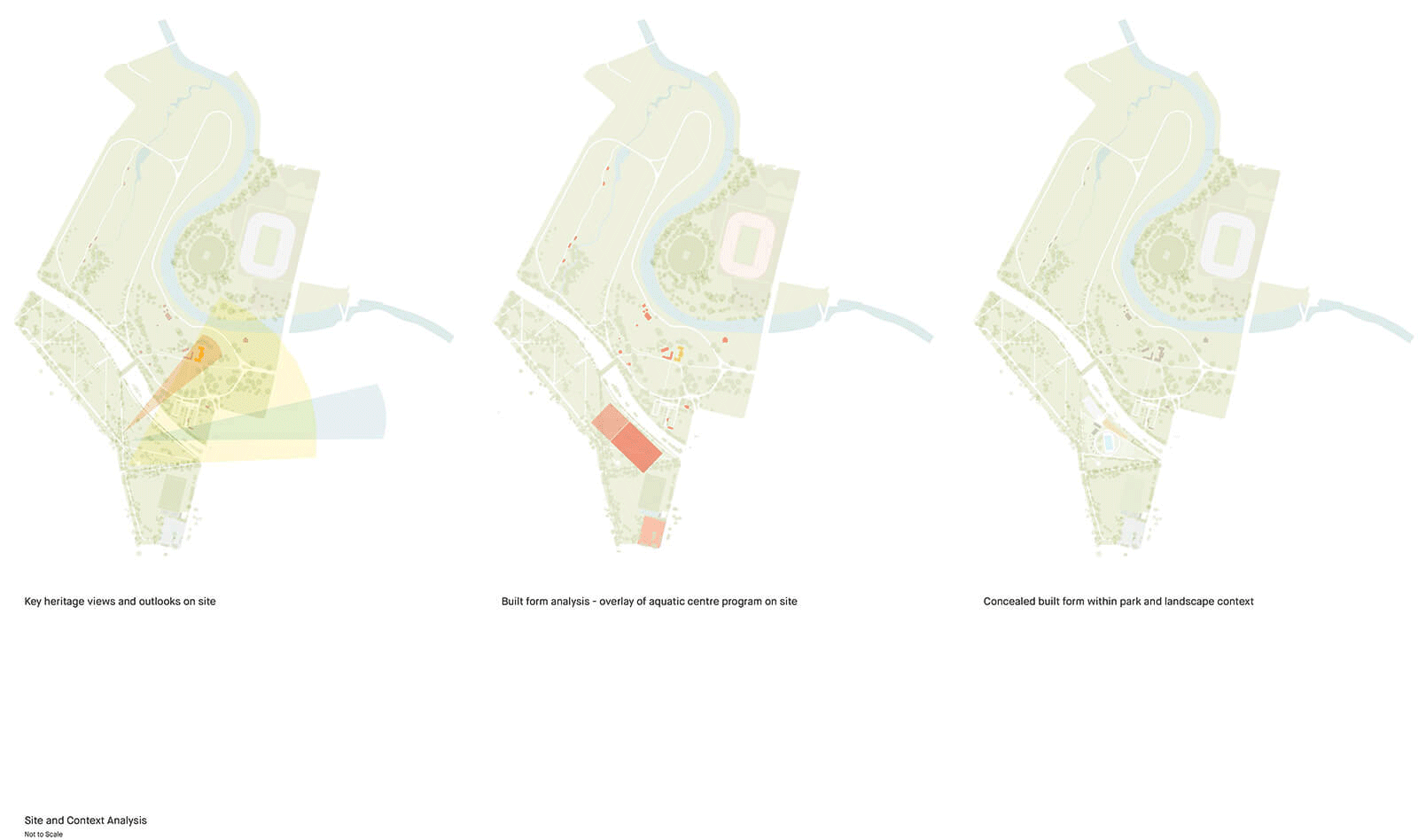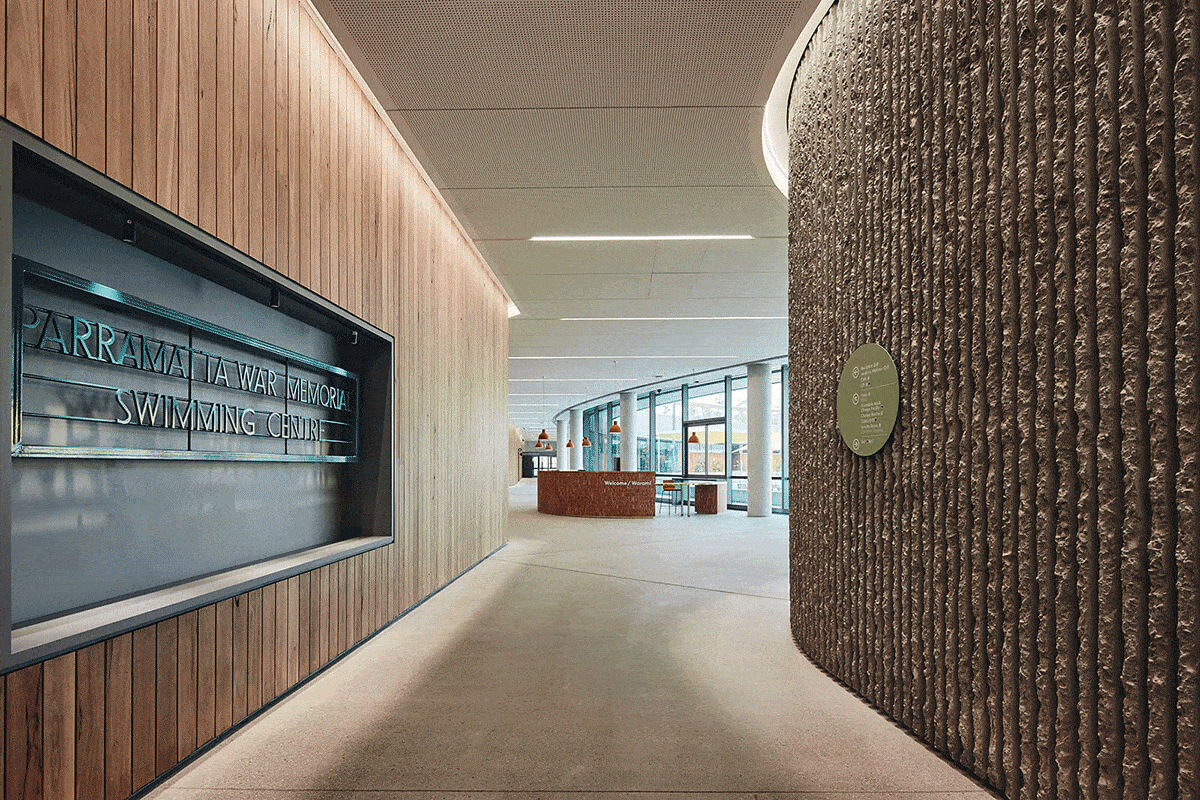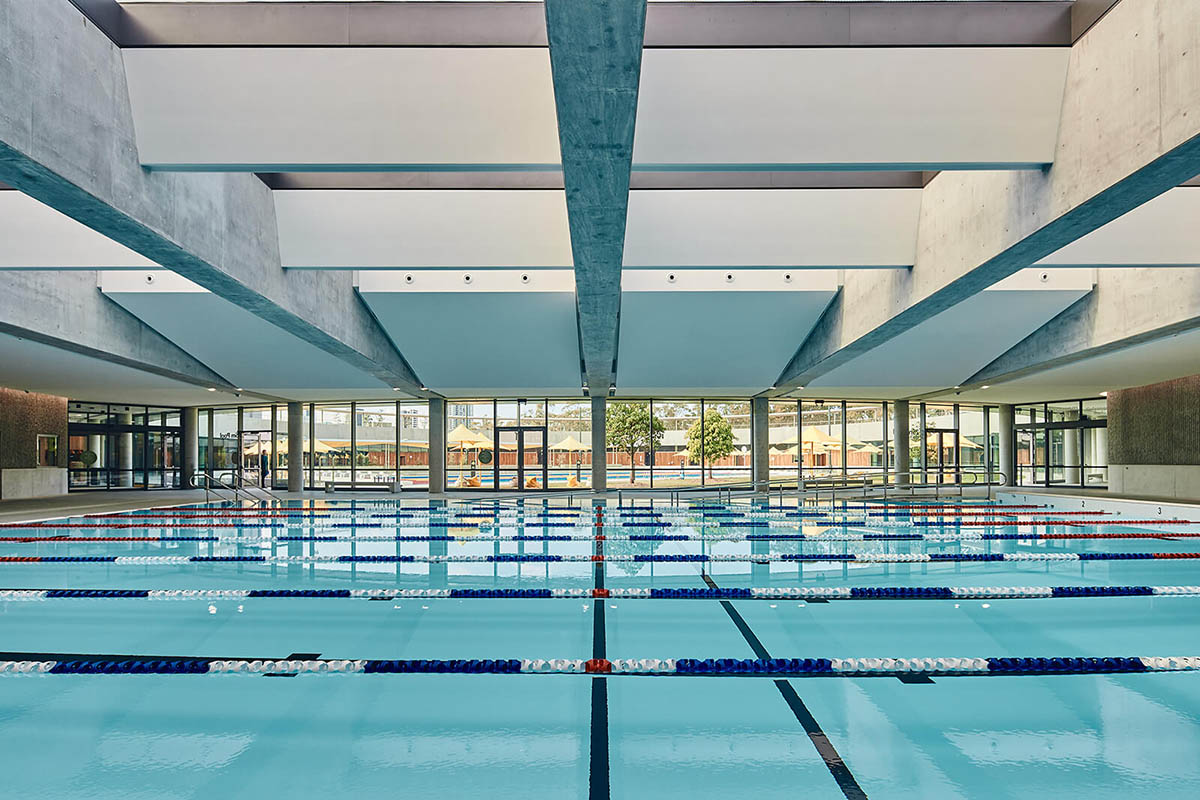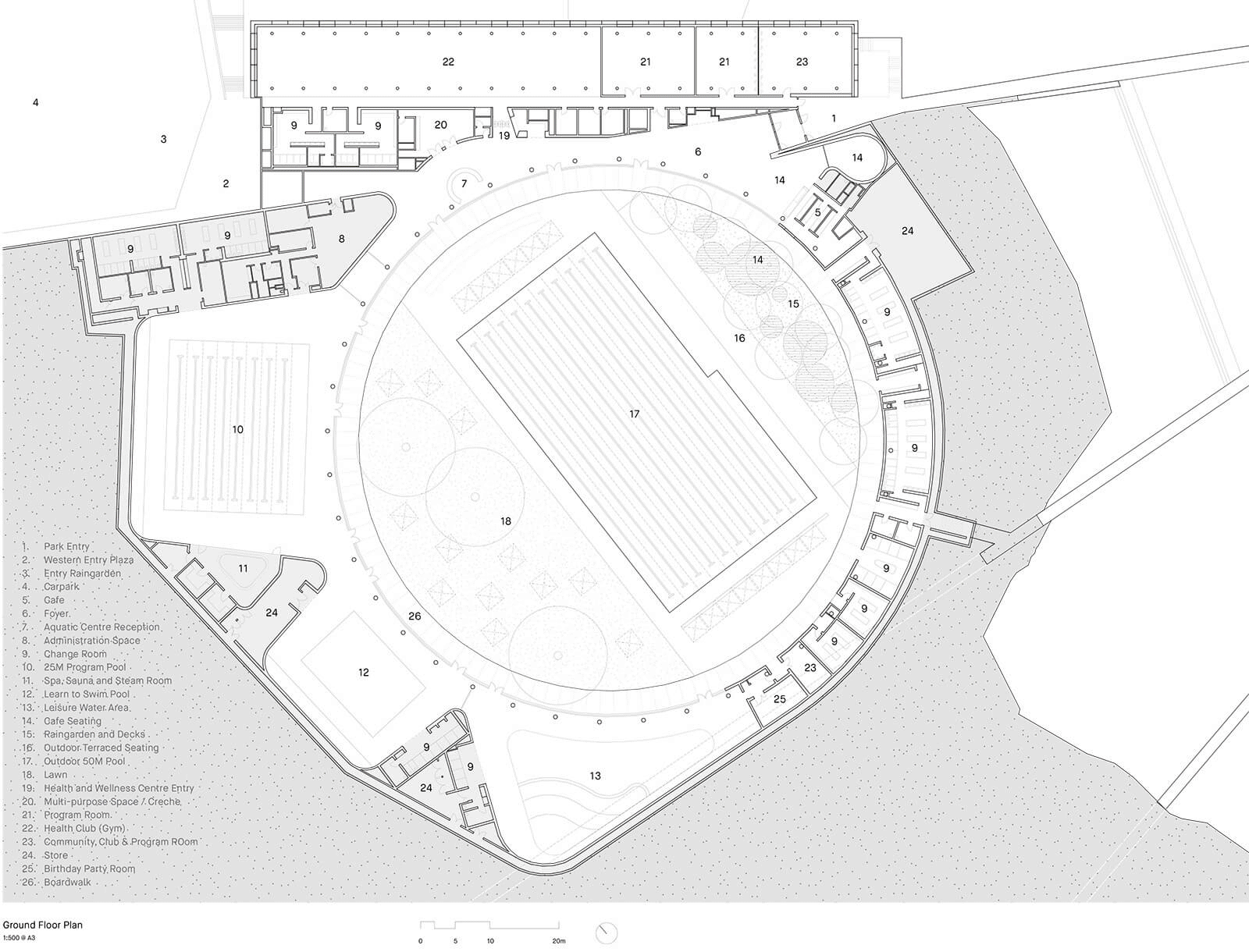Submitted by Parisa Ziaesaeidi
How design can harmonise with the context: Parramatta Aquatic Centre by Andrew Burges Architects
Australia Architecture News - Dec 03, 2024 - 13:03 1635 views

Parramatta Aquatic Centre (PAC) is located on Mays Hill — a 20-hectare park opposite UNESCO World Heritage-listed Parramatta Park and Old Government House, separated by the rail line — the PAC. The land is culturally very ancient, with more than 60,000 years of history occupied by the Burramattagal, an ethnic group from the Darug nation. At one time, Mays Hill was a standing point with a commanding panorama over the colonial town of Parramatta. This history has informed heritage controls placed on the site that dictate it must be an open foreground with clear sightlines to the emerging city.

Image © Andrew Burges Architects
The project brief specified a multi-use aquatic and wellness complex comprising of a 10-lane 50-metre outdoor pool, a 25-metre indoor pool, a learn-to-swim pool, a children’s recreational splash pool, a spa and sauna facility, a health and wellness centre, administration spaces, community programming and large changing areas. The overall constructed area of the building is more than 15,000 square meters.
"We started by mapping the built landscape of the park and determining the scale of the programme we were looking to design. The challenge was to work with the bulky sized footprints of the aquatic centre without disturbing the site, its history and the granularity of pre-existing buildings in Parramatta Park and Mays Hill."
"We experimented with design in order to make the built formwork alongside nature. The idea here was to keep the building as visually low as possible and to keep the space open," said Andrew Burges Architects.

In solving the spatial and temporal tensions, the studio looked to the examples of harbour and river swimming where very little enclosure – just some piers or low barriers – helps set the boundaries of the swimming area but preserves the continuity of landscape.
These scenarios guided how the design of the Aquatic Centre, whose tiniest, most unobtrusive enclosure would make the centre itself while also preserving the wider parkland context.
This method also allows the Aquatic Centre to be a part of the landscape itself, making it easier to distinguish public space from the Aquatic Centre itself. The minimal enclosure does not only work functionally, it makes the architecture and landscape seem more connected – so that the facility stands out but also fits in with the environment.

The Parramatta Aquatic Centre was awarded a prestigious architecture award – the Sulman Medal for Public Infrastructure and a 2024 Urban Design Award from the NSW Architecture Awards. The building, by Grimshaw, Andrew Burges Architects and McGregor Coxall, was celebrated for its creativity and ease of fitting in with the landscape. They were praised for the Aquatic Centre’s design that was sympathetic to the heritage of the site while presenting a clean, efficient space to the public.
That success of the project is interpreted as evidence of Parramatta’s continued evolution as a world city. "The most important cities of the world have iconic buildings," and "Neighbourhood spaces such as PAC have changed our City, and we’re glad that the tireless architects and designers got their just desserts." City of Parramatta Lord Mayor Cr Pierre Esber said.
The jury praised the work for both re-wilding and revitalising nature at Mays Hill as a "little oasis" in UNESCO World Heritage-listed Parramatta Park. The centre has become a community asset, attracting more than 470,000 visitors, 6,400 schoolchildren at swimming carnivals and over 2,000 sign-ups for swim school programmes.

Image © Andrew Burges Architects
Project facts
ABA Team: Andrew Burges, Eva Ponsati, Eric Ye, Chris Mullaney, Charles Choi, Lucas MacMillan, Cameron Deynzer, Regan Ching
Grimshaw Team: Andrew Cortese, Michael Janeke, Mark Gilder, Josh Henderson, Elena Lucio, Kathryn Chang, Romain Guillot, Amalia Mayor. Marlena Prost, Karolina Wlodarczyk.
Landscape Architect: McGregor Coxall
Builder: Lipman
Year of completion: 2023
All images © Peter Bennetts.
> via Andrew Burges Architects
