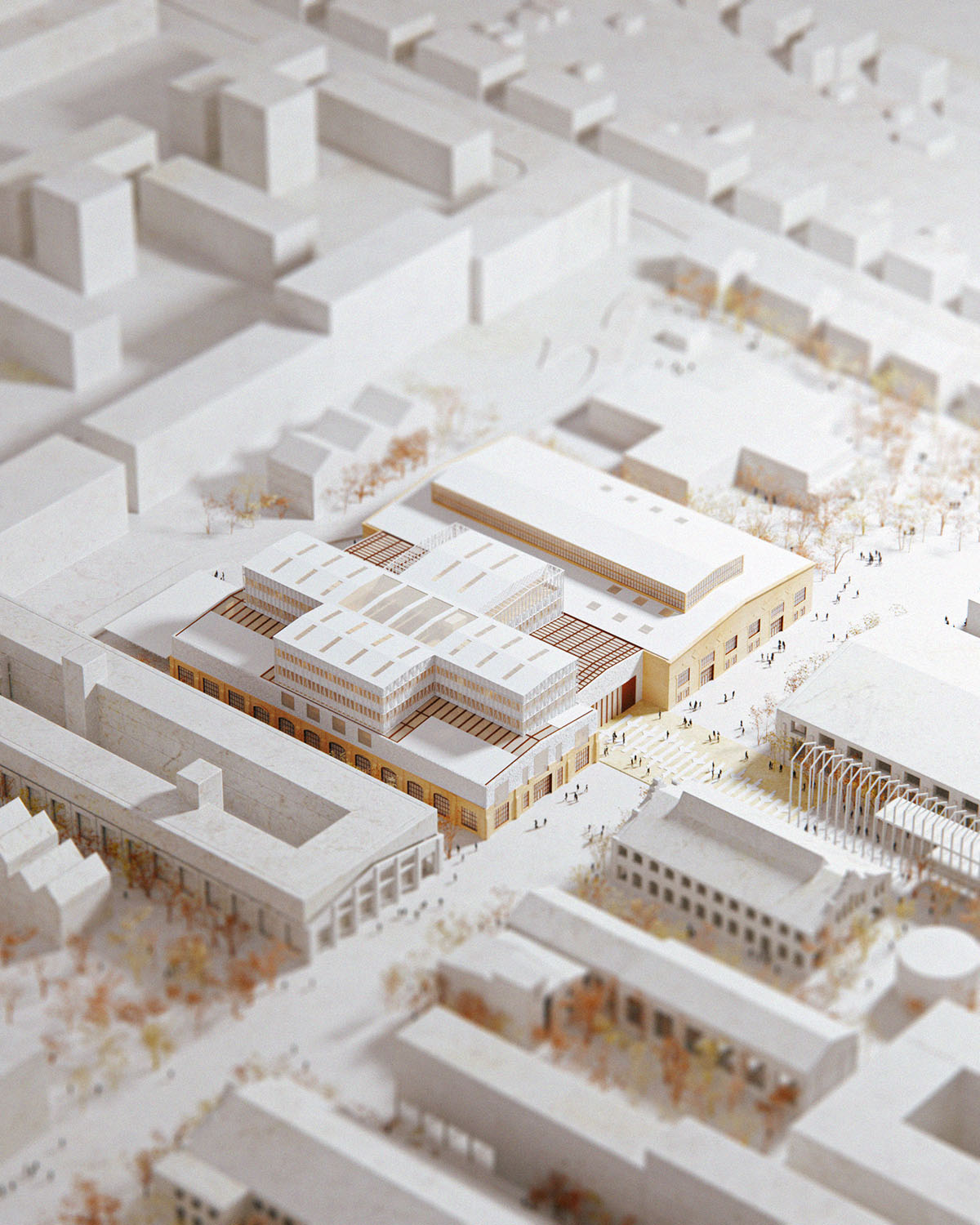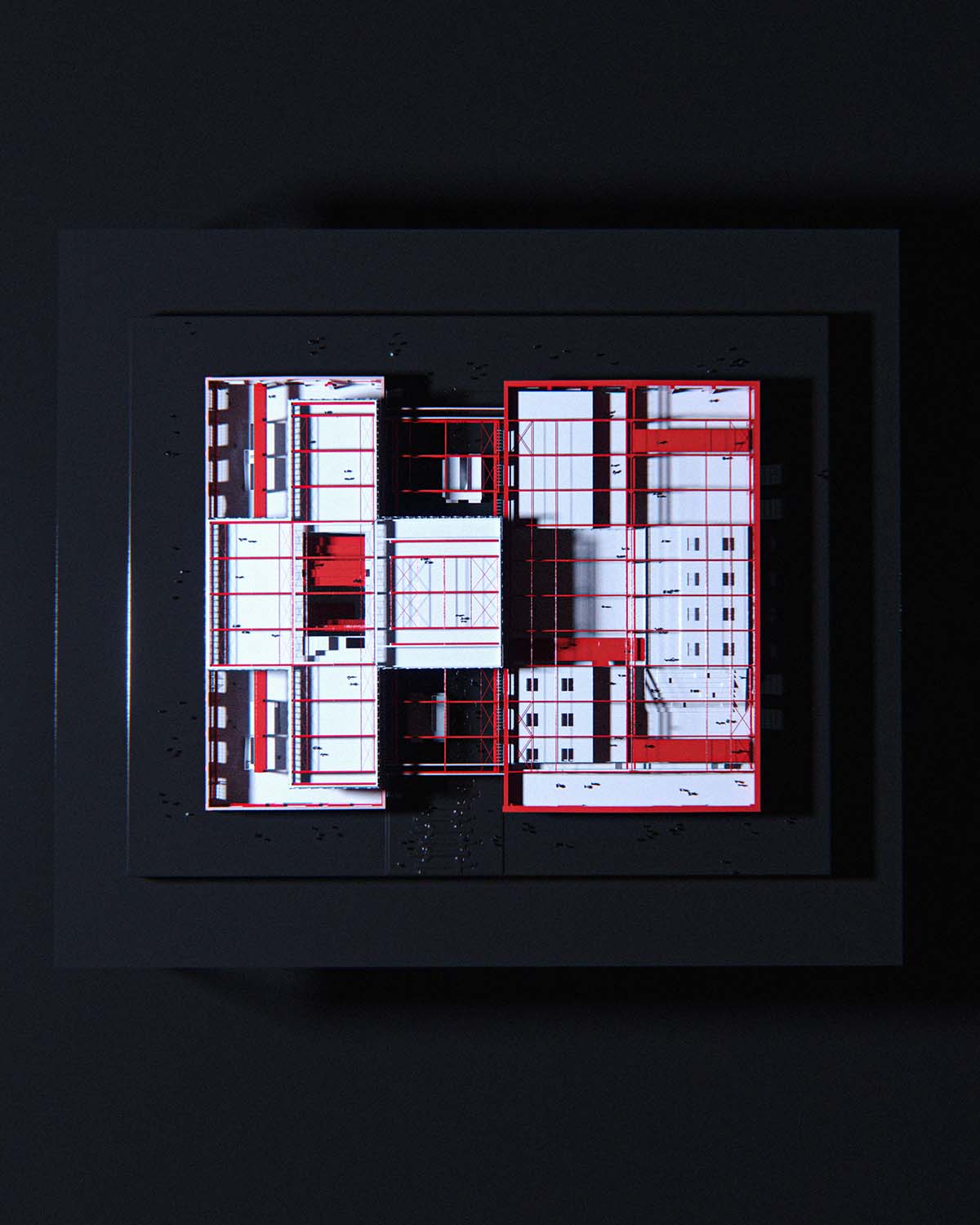Submitted by WA Contents
Cobe transforms the former "Krulli" steelworks site into a mixed-use city district in Tallinn
Estonia Architecture News - Oct 08, 2024 - 14:37 5651 views

Danish architecture studio Cobe has revealed plans to transform the historic "Krulli" steelworks site into a mixed-use city district in Tallinn, Estonia.
Situated in the historic Krulli quarter, the urban transformation project aims to revitalize the decommissioned industrial area by reintroducing workplaces and city life.
Cobe will reuse existing elements found in the steelworks, from materials and components to entire buildings. Cobe is currently outlining plans for an innovation hub, which will kickstart the development process.

Reuse on all scales – from city to buildings to materials
The "Krulli" steelworks in the Estonian capital have been a significant workplace since 1899. After being abandoned for many years, the formerly industrial area is now home to a mix of historic buildings, temporary activities with its pioneering nature.
The project intends to combine architecture, landscape design, and urbanism in order to create a mixed-use city district that would house 3,000 new jobs and 600 new residences, with an emphasis on start-ups and the entrepreneurial community.
The project is based on a thorough transformation strategy that will determine Krulli's future identity. The studio achieves this by repurposing preexisting materials, parts, and entire buildings on the site and by enhancing the local identity through colors and materials.

"We firmly believe in urban transformation and in reusing what already exists. In the context of climate change and resource scarcity, the most sustainable and meaningful project will always be the one that is already built," said Cobe founder and professor at Harvard University, Dan Stubbergaard.
"Following this principle, the Krulli site is a treasure box of materials, buildings and urban qualities just waiting to be transformed and reused," Stubbergaard added.
The project prioritizes ambitious reuse goals that make both environmental and economic sense, forming the foundation of the Krulli identity."
"A ‘resource stair’ approach establishes a hierarchy for all materials found on site and any new additions. Reuse is always the highest priority, followed by biogenic materials, and then re-usable materials, leaving carbon intensive concrete as the last choice," Stubbergaard explained.
An innovation hub that unites three adjacent industrial heritage halls will function as the neighborhood's main public gathering place and a kick-starting project. The new neighborhood's hub will be composed of these buildings, housing co-working spaces, cafés, shops, artist studios, and exhibition spaces.

A showcase of transformation, reuse and heritage renovation
The design thoroughly examines the neighborhood's vision while emphasizing the reuse of existing materials. As a foundation for the new design, this entails charting out the components and building structures that are currently in place in the three halls. The existing structures will house new office spaces designed to resemble a checkerboard pattern, complementing the transformed halls.
Reusing everything ensures that the historic facades are preserved and reduces the building's carbon footprint. This includes the foundation, steel trusses, columns, and panels made of concrete, as well as existing limestone walls.
The three buildings will be connected horizontally by cranes that will be repurposed as bridges. Repurposed steel trusses' geometry shapes the new roofs, and gable repairs are made from leftover crushed limestone.
"The project is a showcase of transformation, reuse, and the preservation of heritage structures, establishing it as a beacon of urban transformation and innovation in the heart of Tallinn," said Dan Stubbergaard.

Since being commissioned for the project at the beginning of 2023, Cobe has created a master plan for the site of the former Krulli steelworks, which includes the concept design for the public spaces and landscape as well as specific transformation projects within the master plan.
One of the main projects in this plan, the innovation hub, is presently undergoing detailed design and expected to be completed in 2027. The Estonian architect Andres Alver's master plan for the area from 2021 is revisited and expanded upon in Cobe.
Tallinn-based architecture firm KOKO Architects serves as the local architect of the project.





Dan Stubbergaard established the architecture firm Cobe in 2006. Cobe's ambition is to create environments that actively contribute to extraordinary everyday living.
The studio recently completed The Opera Park, a new park situated at a former industrial island in Copenhagen’s inner harbor in Denmark. In addition, Cobe and Yellon won a competition to design a residential tower at Stockholm's historic gasworks in Sweden.
Project facts
Location: Tallinn, Estonia
Client: Krulli Kvartal AS
Program: Transformation of former steelworks site into a mixed-use city district, with an innovation hub with private offices and public commercial facilities
Scope: 10,2 ha master plan and 15,000 m2 innovation hub
Status: Commissioned in 2023 with expected completion of the innovation hub in 2027
Design architect: Cobe
Local architect of record: KOKO Architects
Engineers: Buro Happold, Estkonsult, Virtex, Rovalis, Edin, and VPprojekt
All images © Cobe.
> via Cobe
Cobe industrial area mixed-use renovation steelworks Tallinn
