Submitted by WA Contents
NEXT architects completes Watchtower Einderheide for humans and animals in Bergeijk
Netherlands Architecture News - Nov 19, 2024 - 13:46 1320 views
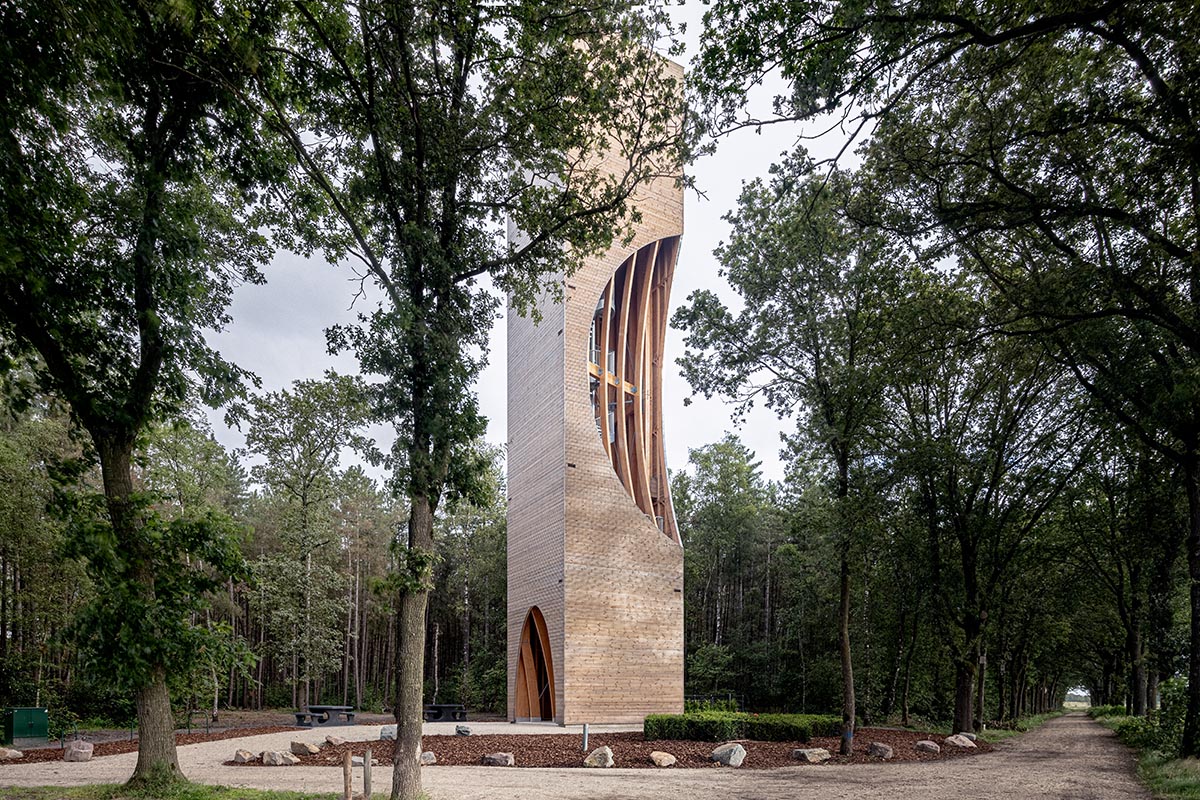
NEXT architects has completed a watchtower for humans and animals in Bergeijk, the Netherlands.
Named Watchtower Einderheide, the 26-metre-high wooden watchtower was designed to observe and experience the surrounding forest, the tower elevates leisure visitors to new heights.
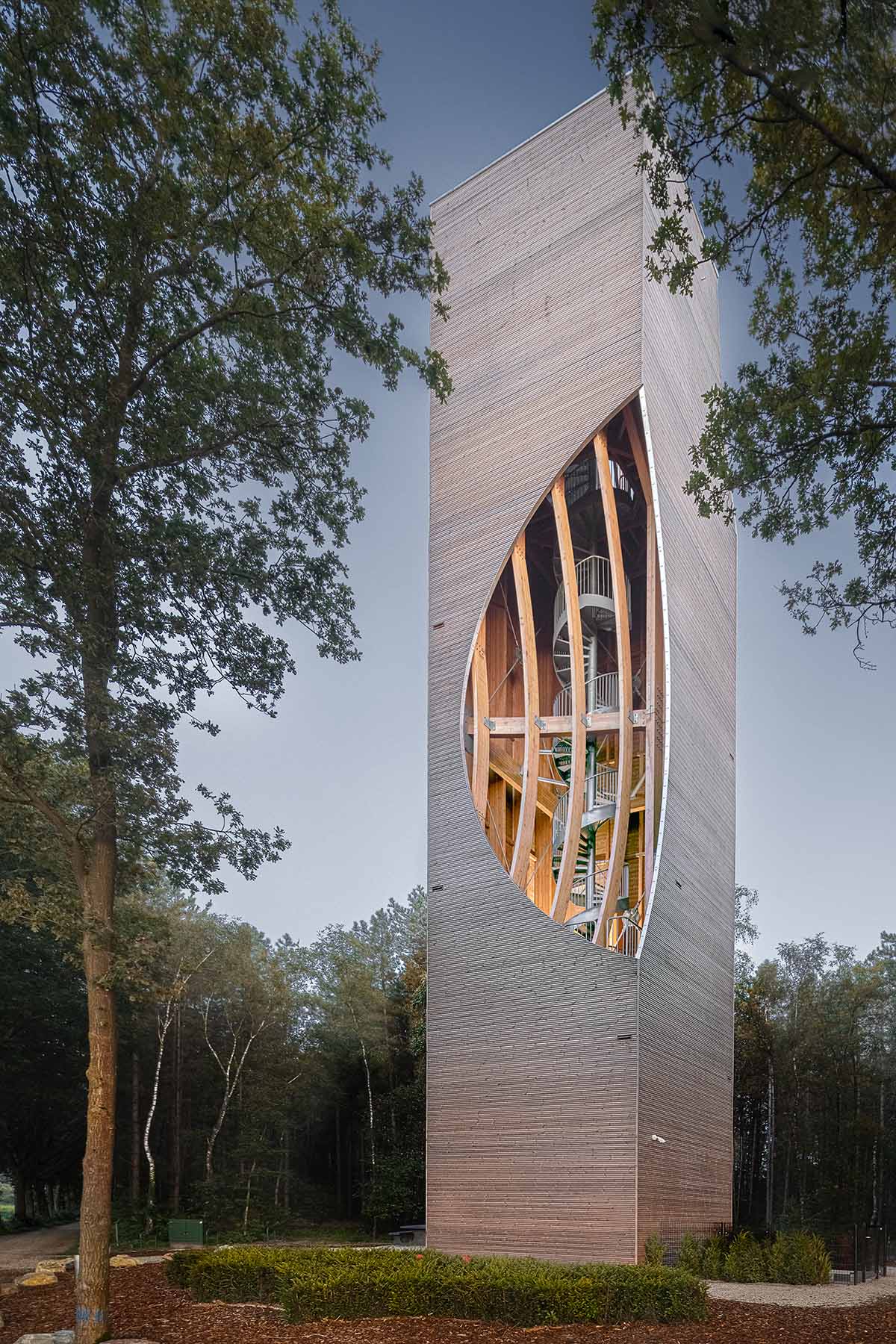
Image © Karl Banski
Additionally, the wooden structure serves as a home for the different bat species that call the area home. Despite its simplicity, the design features a distinctive and iconic shape that adds to Einderheide's identity.
The watchtower serves as a rest stop and a point of orientation for participants in the Einderheide forest area's recreational cycling and walking network.
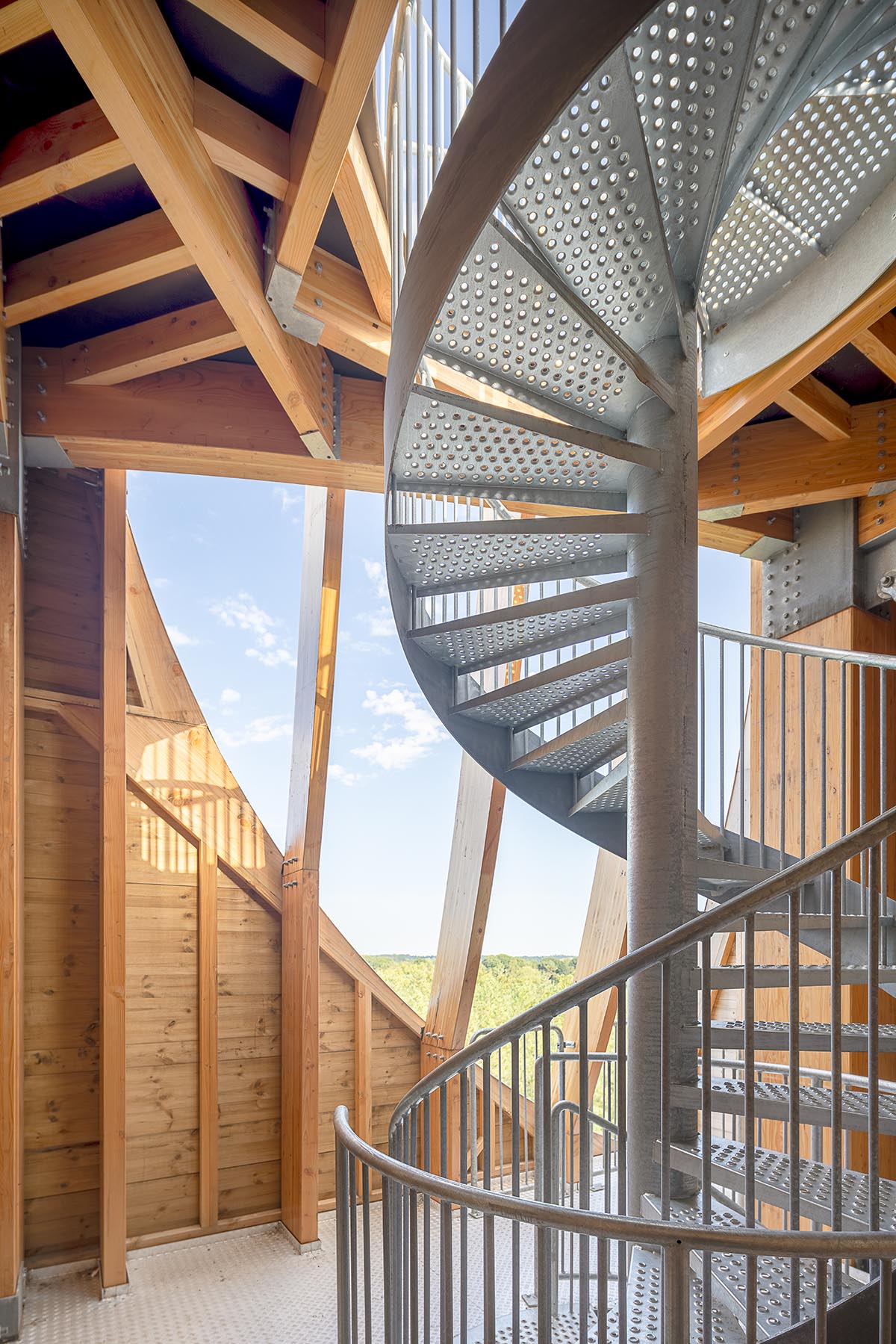
Image © Karl Banski
The location is ideal for housing a variety of bat species because it is situated along the bats' flight path. A variety of niches and cavities are made at different heights in the structure to support different kinds of habitats, including winter and summer homes as well as locations for mating and nesting.
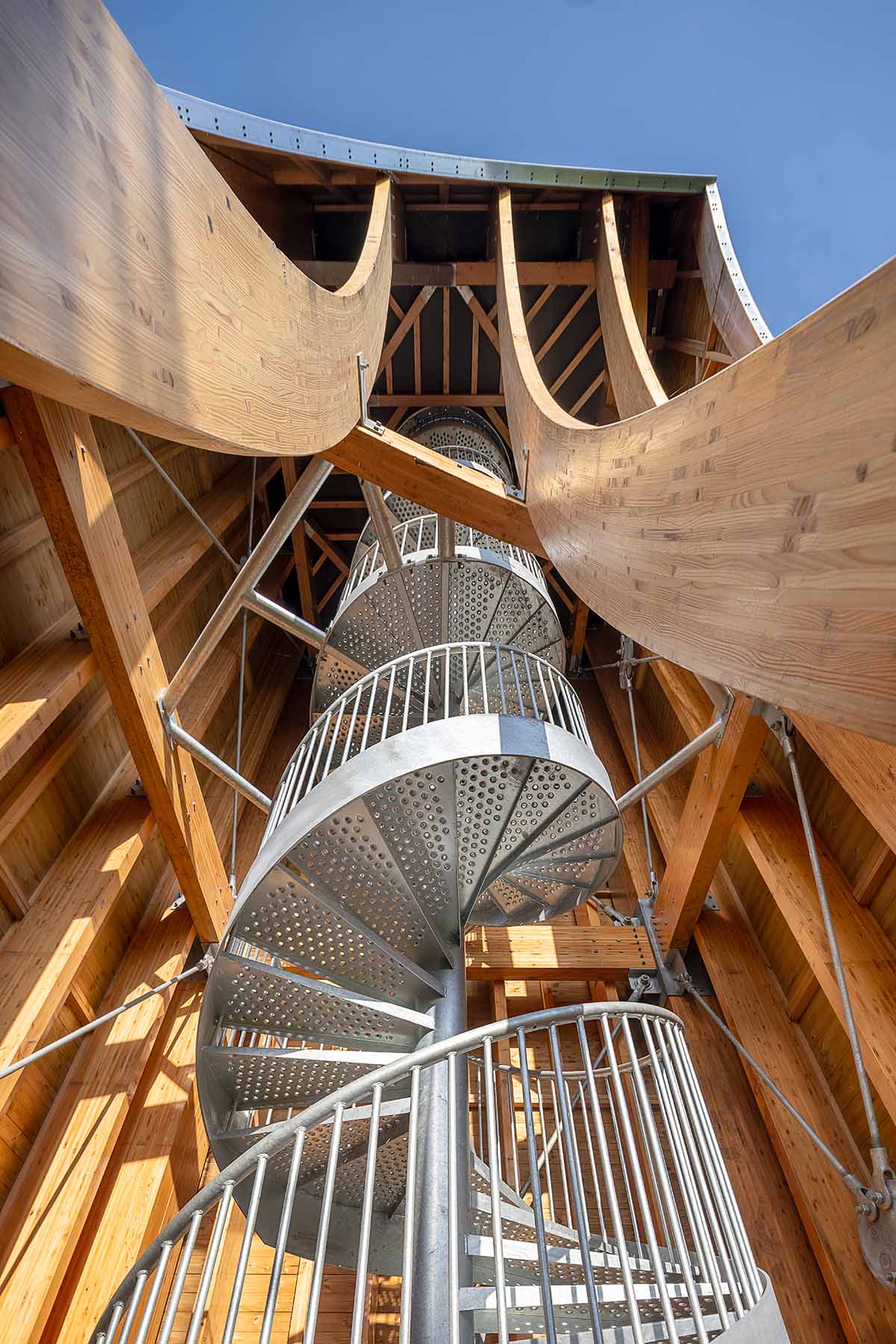
Image © Karl Banski
At a height of 26 meters, visitors ascend a spiral staircase to the lookout platform, where they can take in a comprehensive view of the surroundings.
The notches at various elevations provide a startling view of the forest and trees as you ascend. The final element in the set of local symbols that provide the N69 provincial road with a distinct and identifiable identity is the understated yet distinctive landmark.
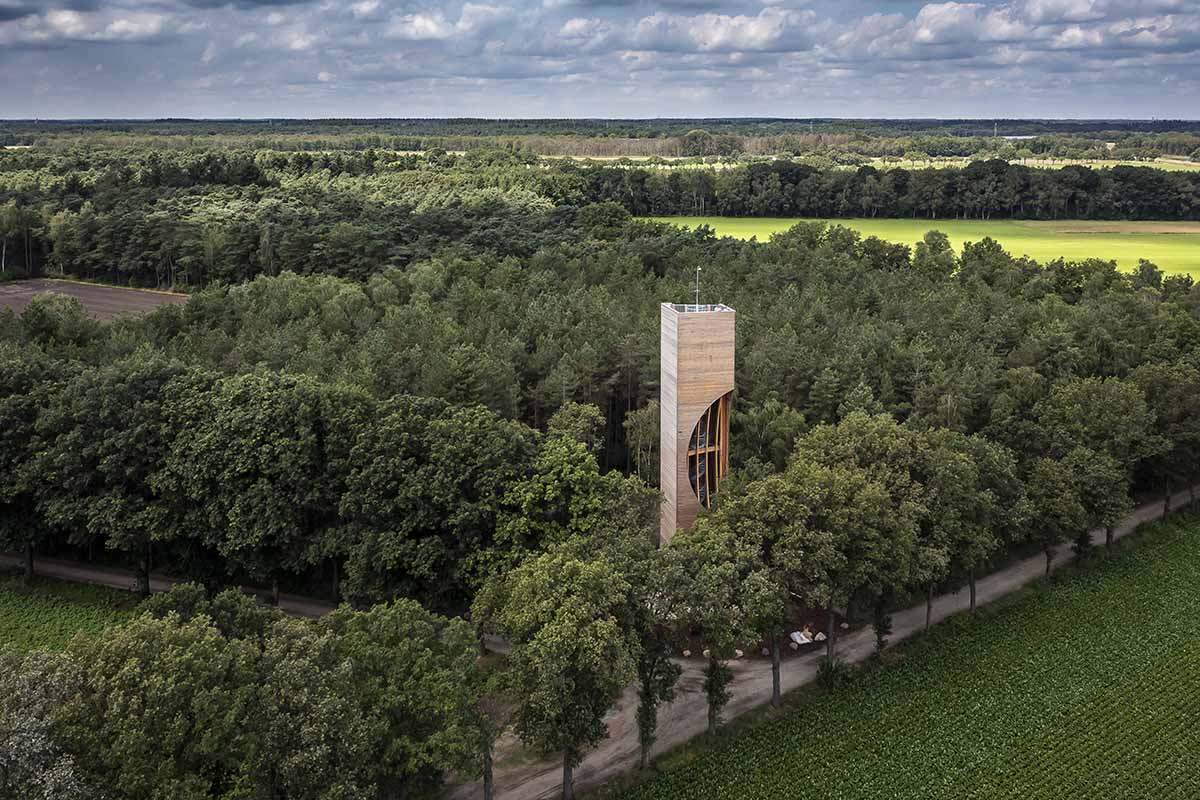
Image © Koen Mol
With notches at various heights, the tower is primarily made of laminated wood. Since the wooden structure replicates the natural habitat of many tree-dwelling species, it fits in perfectly with the forest landscape and is the perfect material for the bat accommodation. The animals can land and crawl away thanks to the wood's roughness.
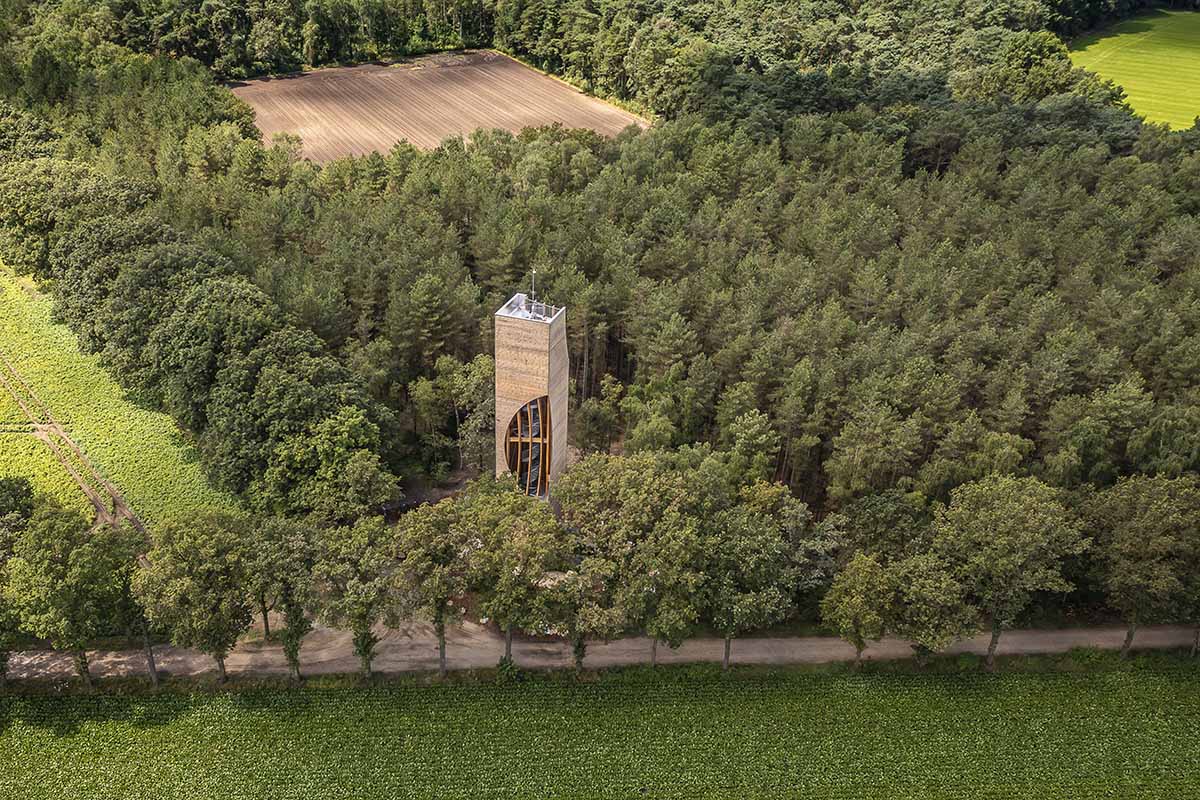
Image © Koen Mol
Twenty specially created habitats are incorporated into the facade to provide a home for a range of bat species, in addition to the winter shelter located in the tower's basement.
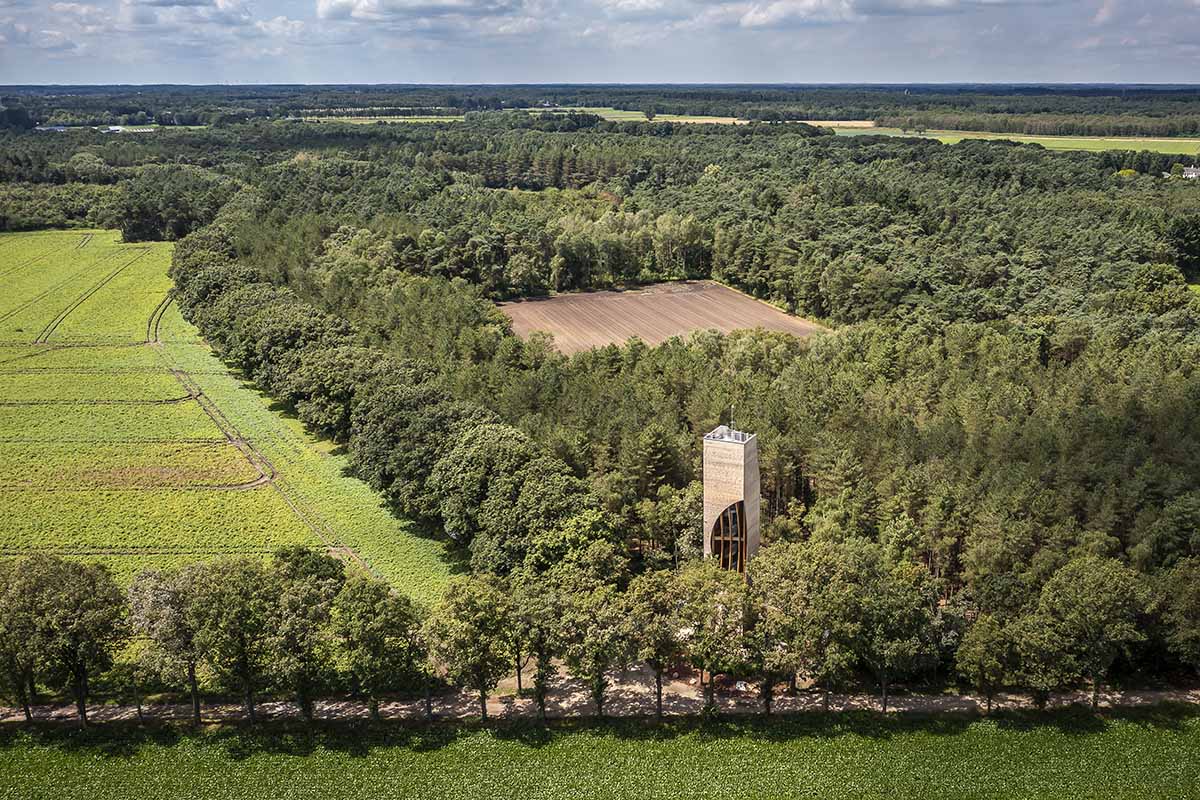
Image © Koen Mol
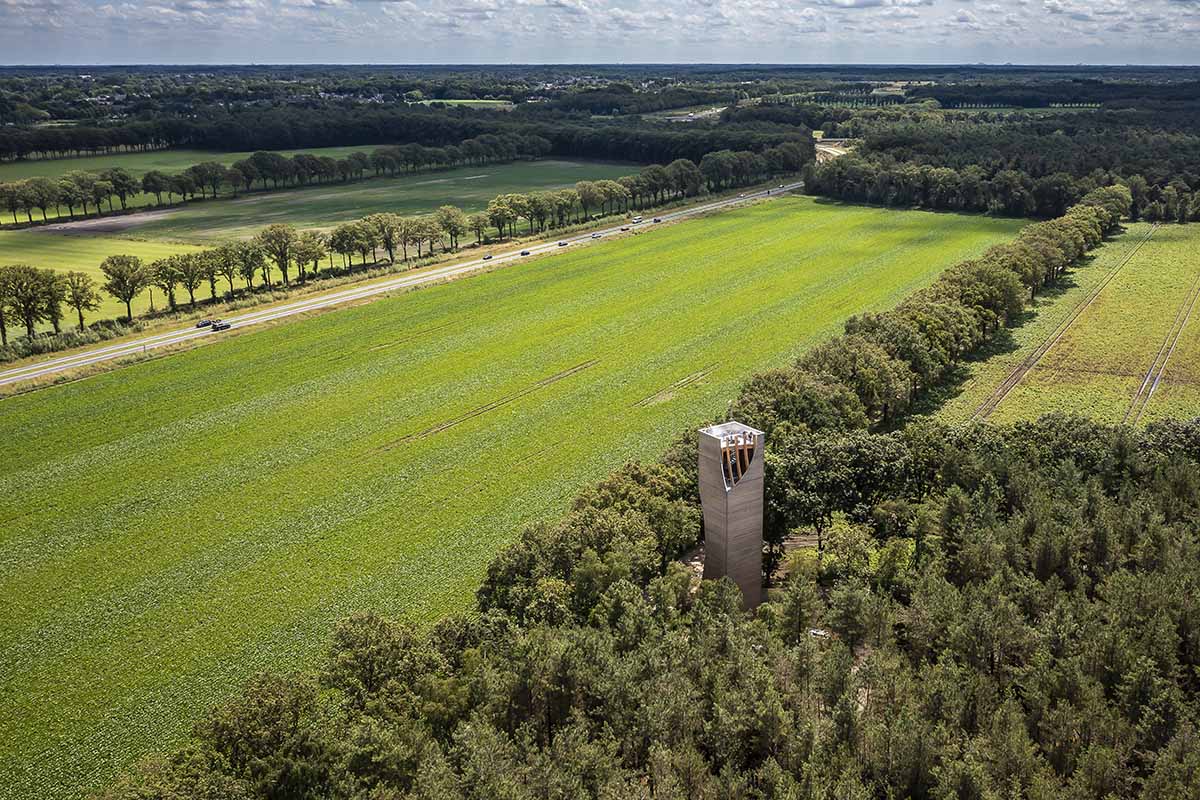
Image © Koen Mol
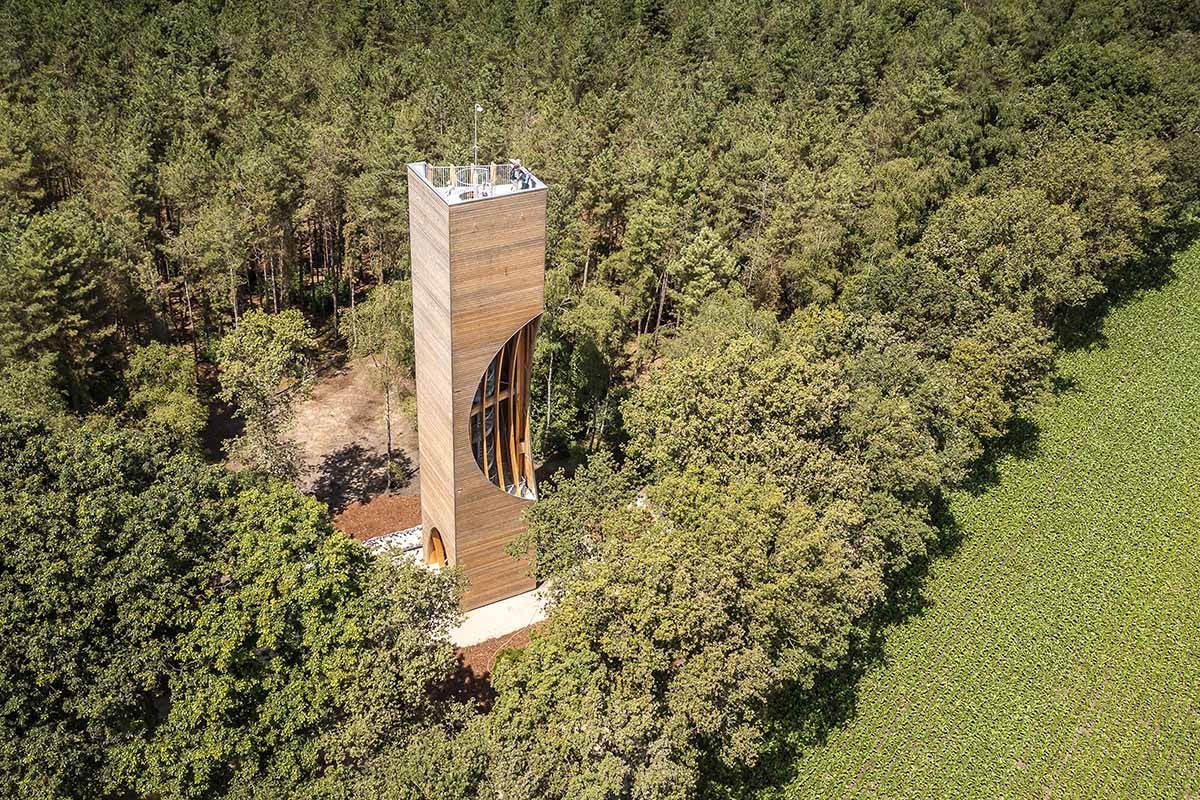
Image © Koen Mol
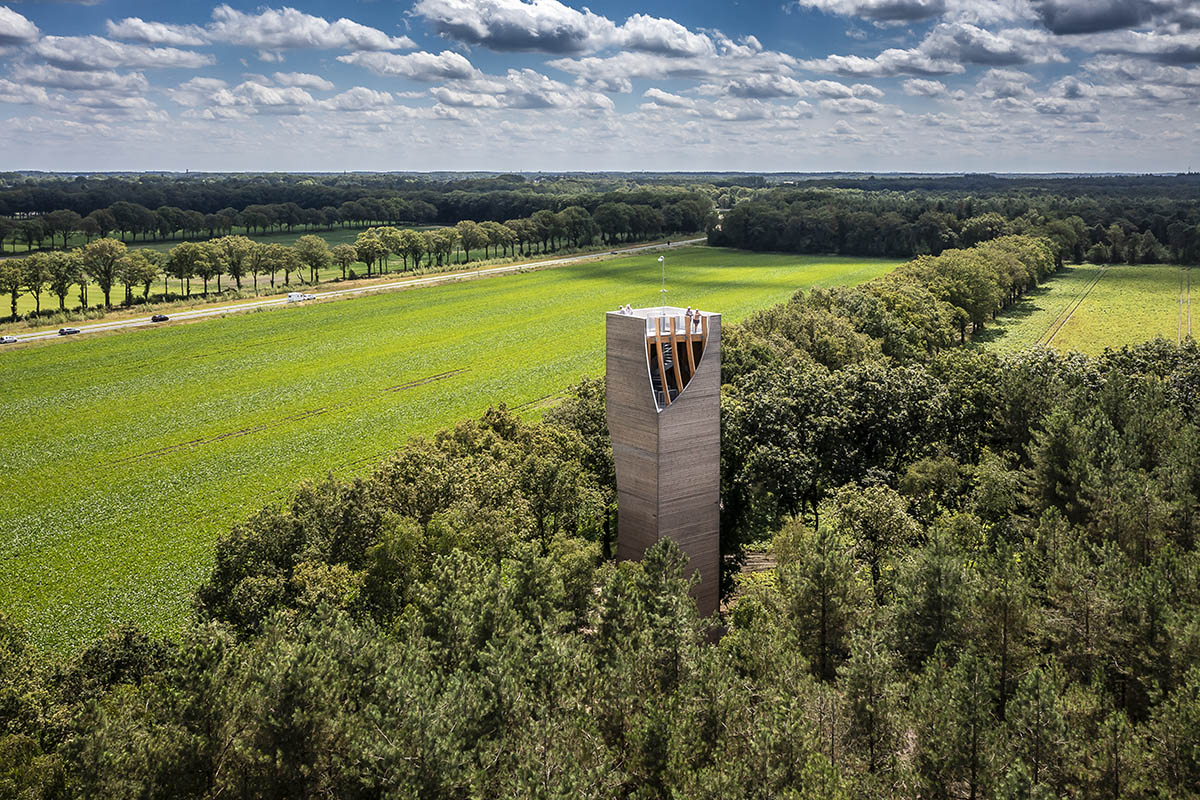
Image © Koen Mol
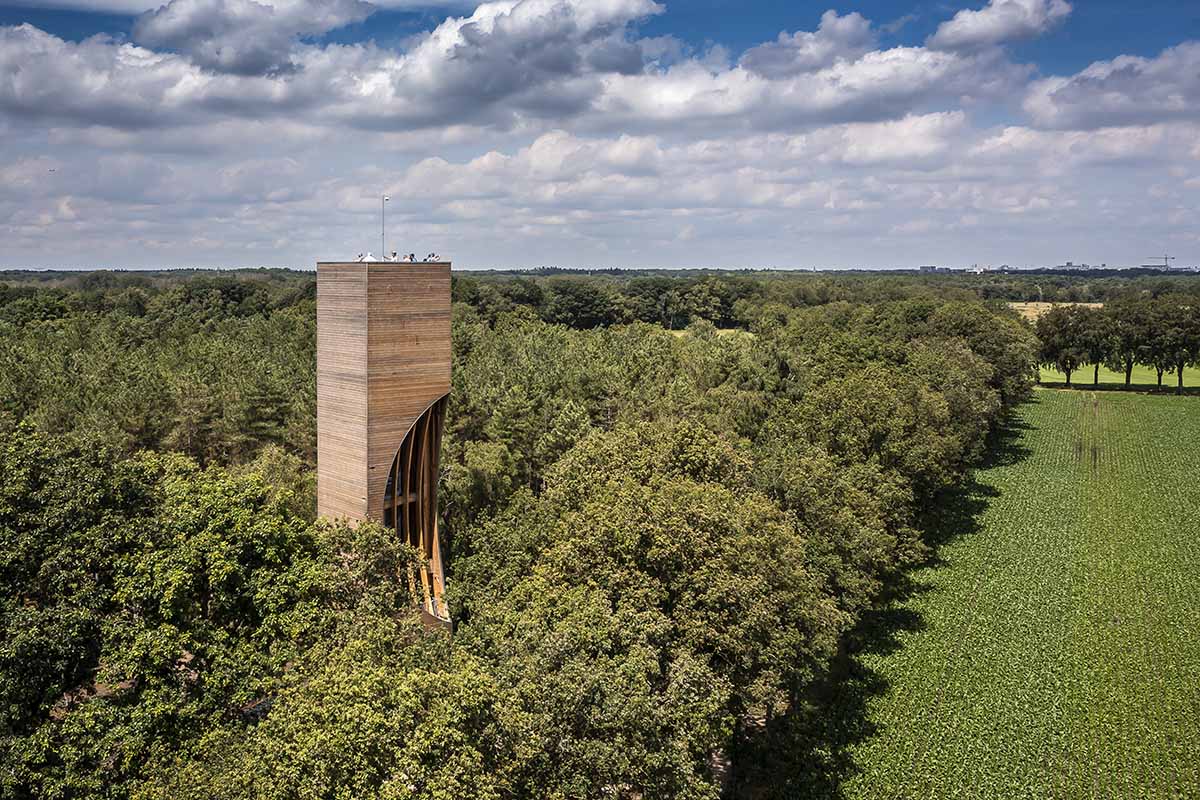
Image © Koen Mol

Drawing © NEXT architects
Project facts
Project name: Watchtower Einderheide
Architects: NEXT architects
Location: Bergeijk, the Netherlands
Client: Gemeente Bergeijk en Provincie Noord-Brabant
Size: 26 meter hoog/26 meters (height)
Completion year: June 2024
Design team: Michel Schreinemachers, Bart Reuser, Marijn Schenk with Bobby de Graaf, Douwe Strating, Angelos Chouliaris, Sónia Cunha, Vyasa Koe, Monika Popkiewicz
In collaboration with: H+N+S Landschapsarchitects, Boskalis, WSP, Mos Ecologisch Advies en Onderzoek, Gemeente Bergeijk, KunstLoc Brabant, Elianne van Elderen (schrijver/dichter), Houthandel Van Dal (leverancier en hoofdaannemer), Reijrink Staalconstructie, Van De Sande (fundering).
Top image © Karl Banski.
All images © Koen Mol and Karl Banski.
> via NEXT architects
