Submitted by WA Contents
Dan Brunn Architecture's beach house features duality of positive and negative spaces in California
United States Architecture News - May 10, 2021 - 11:23 7416 views
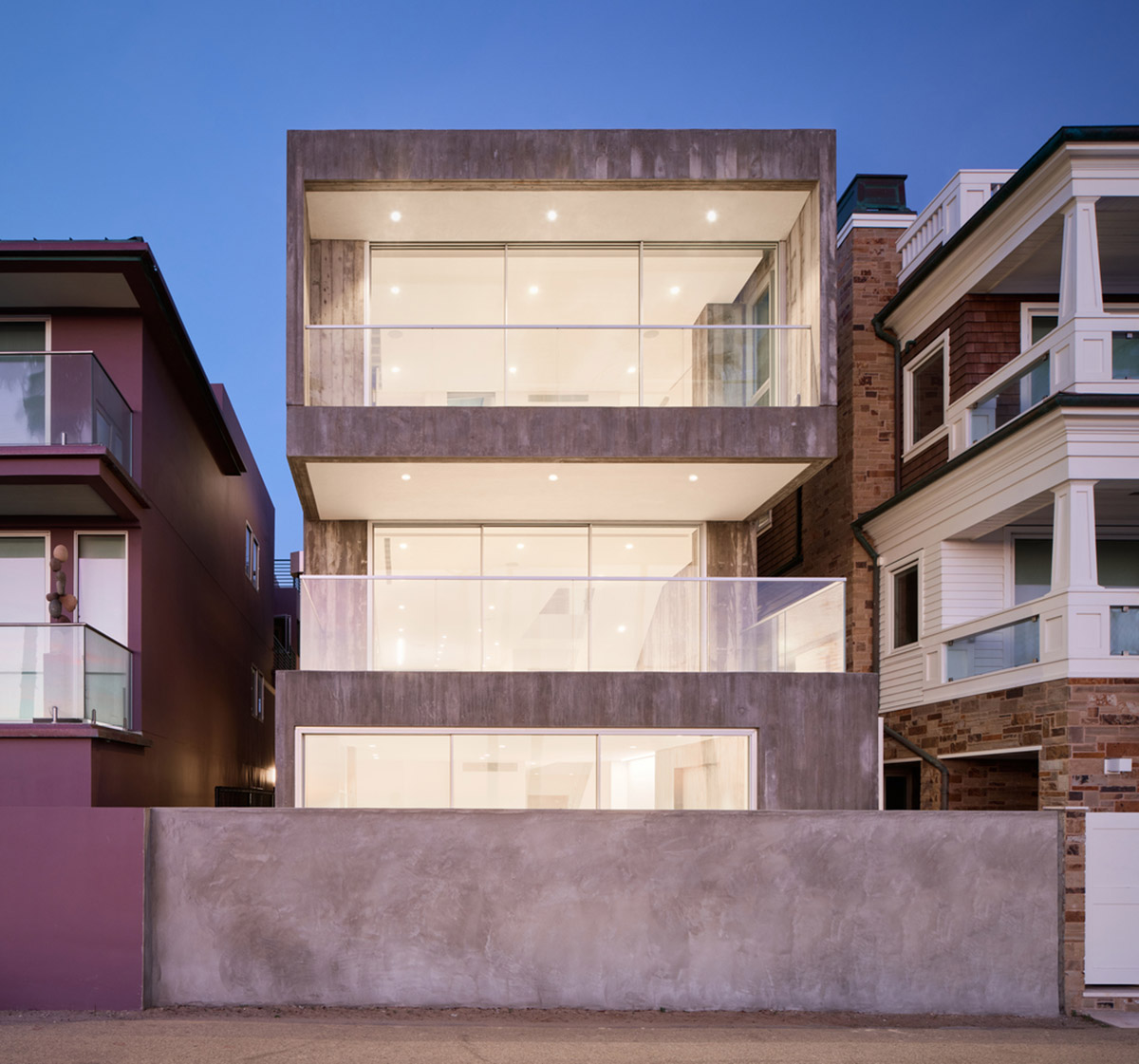
Dan Brunn Architecture has completed a house with light-filled interiors on California's Venice beach in the United States.
Named Positively Negative House, the 2,520-square-metre house is comprised of duality of positive and negative spaces, that's why the house is named: Positively Negative.
To provide this duality, the architects played with push and pull within the generally cubic nature of the design. So they could provide spaces that bring privacy and natural light.
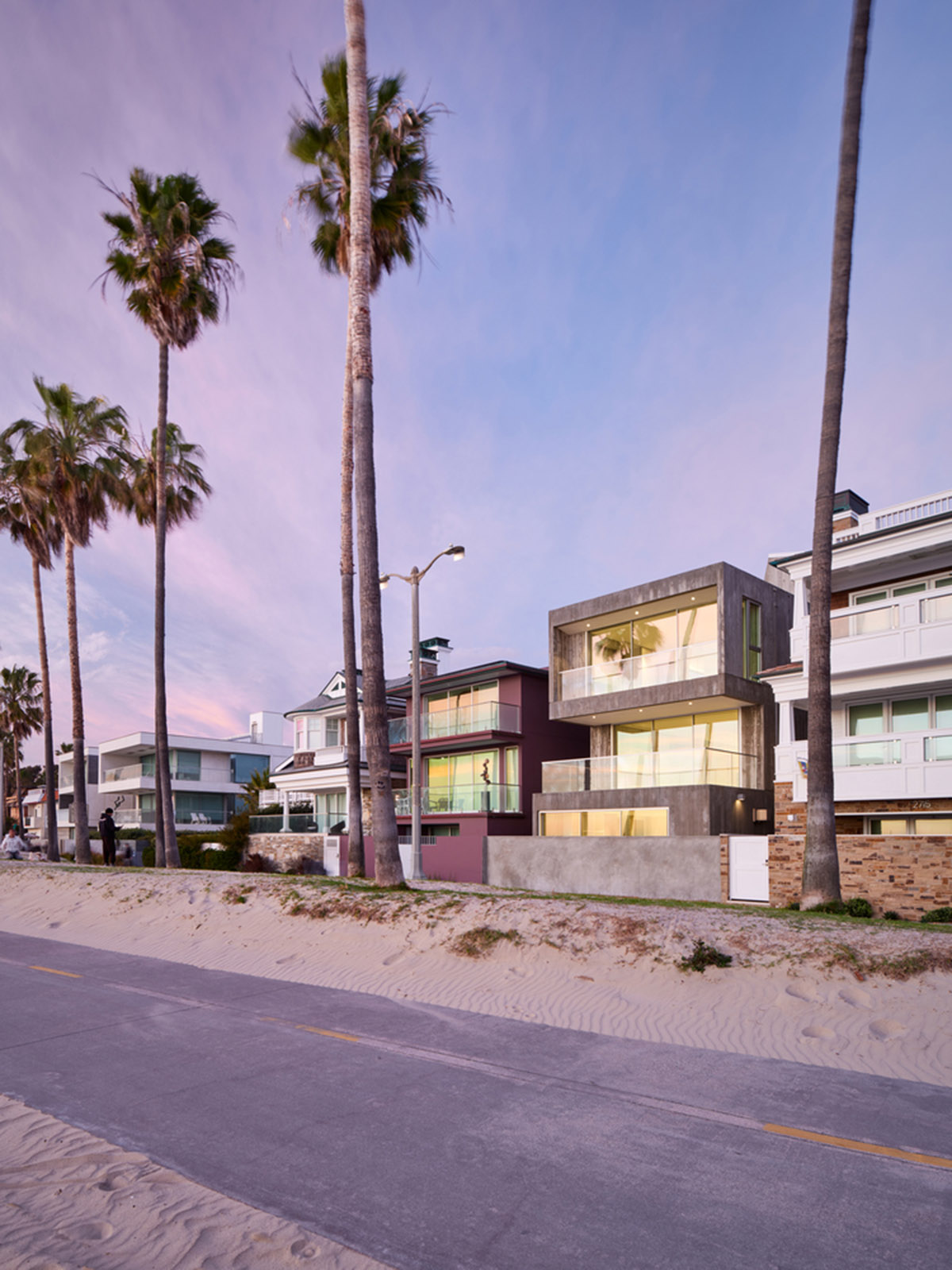
In project brief, the client's request was a straightforward and the client commissioned the studio to build a structure that "would sustain the harsh marine weather with minimal maintenance."
In response to the brief, the architects decided to construct an all-concrete structure.
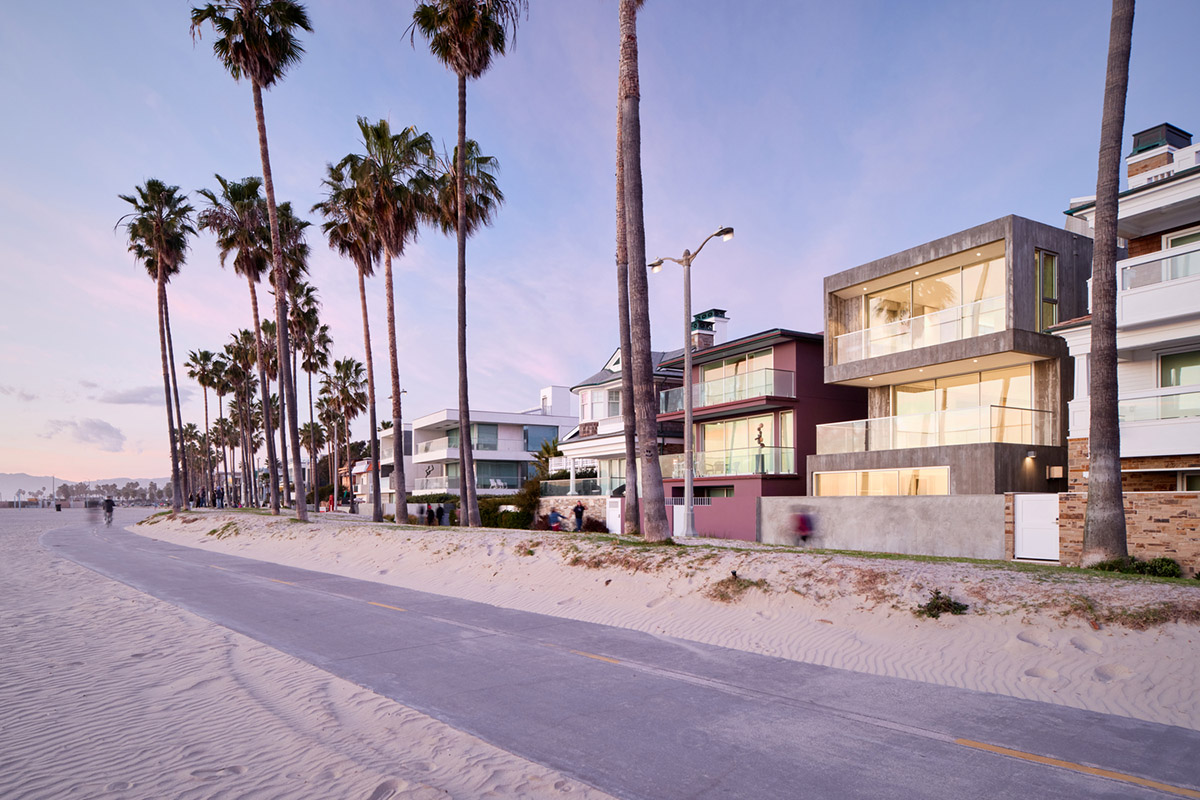
Situated on a dense site, overlooking the beach and measuring a narrow 28 feet (8,53 meter) in width, as the architects highlighted, "the conditions demanded extreme attention to detail to allow for a dynamic building program, natural light, and outdoor space."
In project's spatial programming, the studio conceived design by stacking virtual cubes by using 3D BIM software until an appropriate design was resolved that could answer to the contrast of the view, privacy, and natural light.
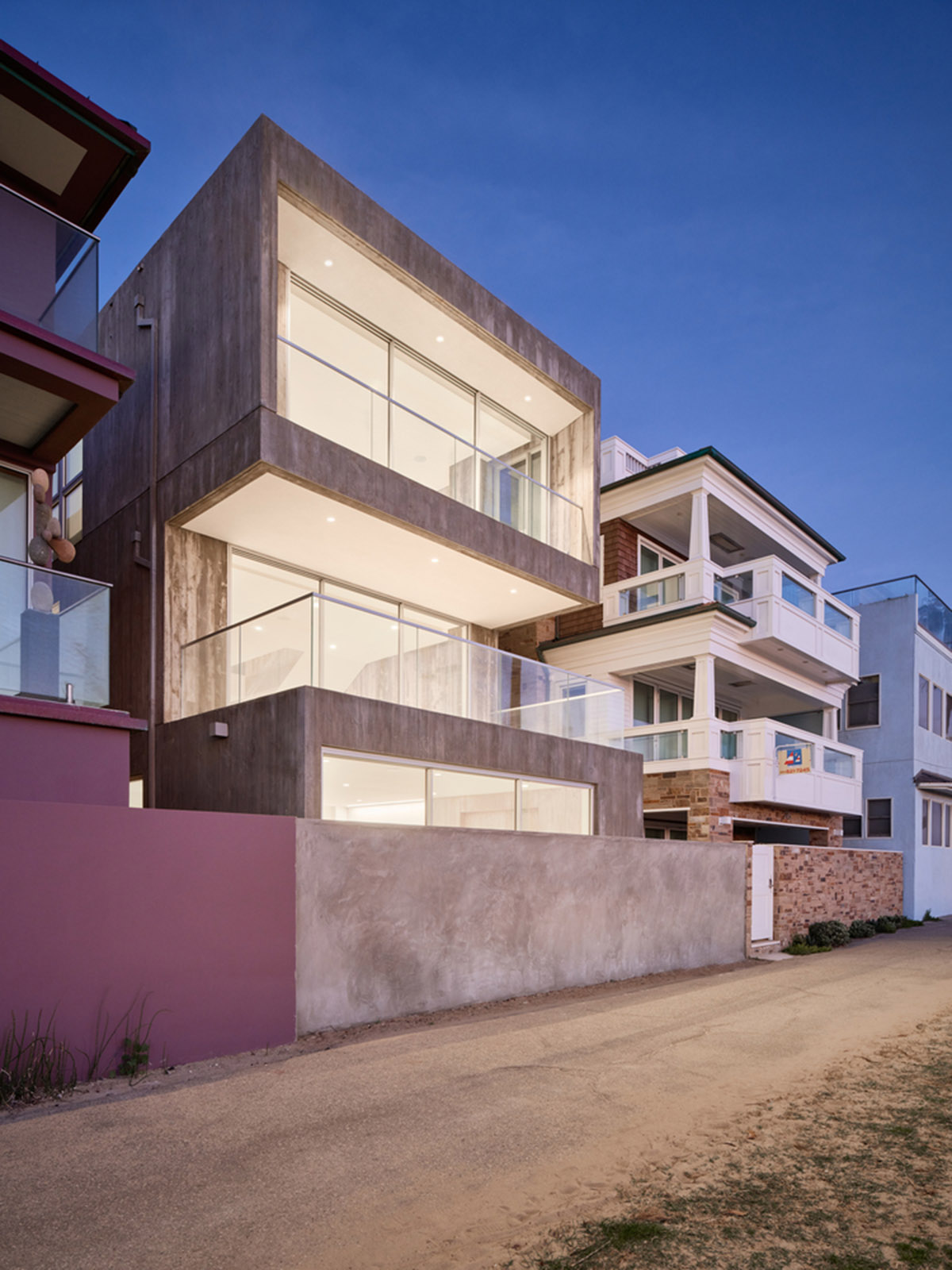
"One can compare the design to a stone that has been chiseled away; as a solid mass with light airy spaces within its otherwise heavy nature," said Dan Brunn Architecture.
By considering the main design approach, "positively negative" defined the choreography of circulation, which is characterized by a spatial and structural arrangement that allows for a vibrantly navigated pace as you move throughout the space.
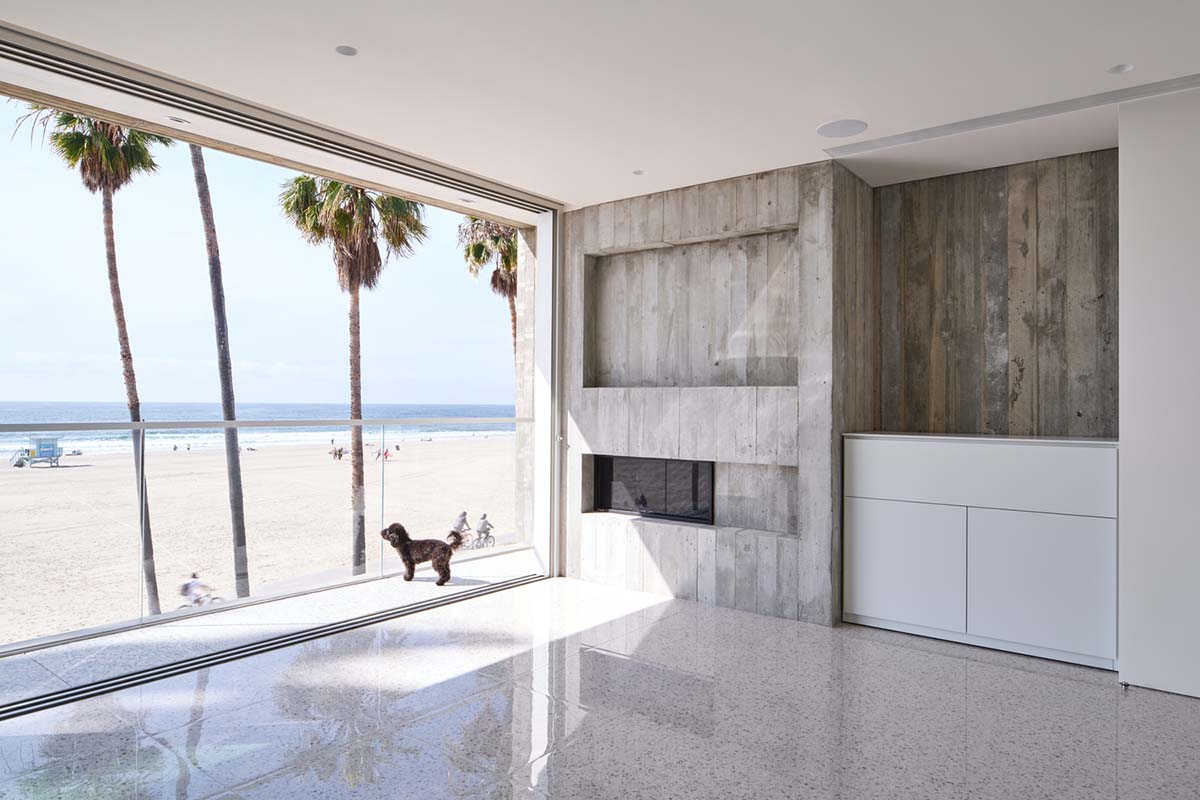
"This experience is notably punctuated by the central staircase atrium, whose repetitive shape forms a sequence of right turns to descend each level," added the studio.
The studio also defined a walking pattern that is highlighted with multiple vantage points of the immense expanse of unfurling vistas and delivers a poignant visual impact.

"Addressing architecture with the user experience in mind is consistent with Brunn’s humanistic approach, which he dubs “Empathetic Design” which is intended to elicit reflection and engagement," the studio continued.
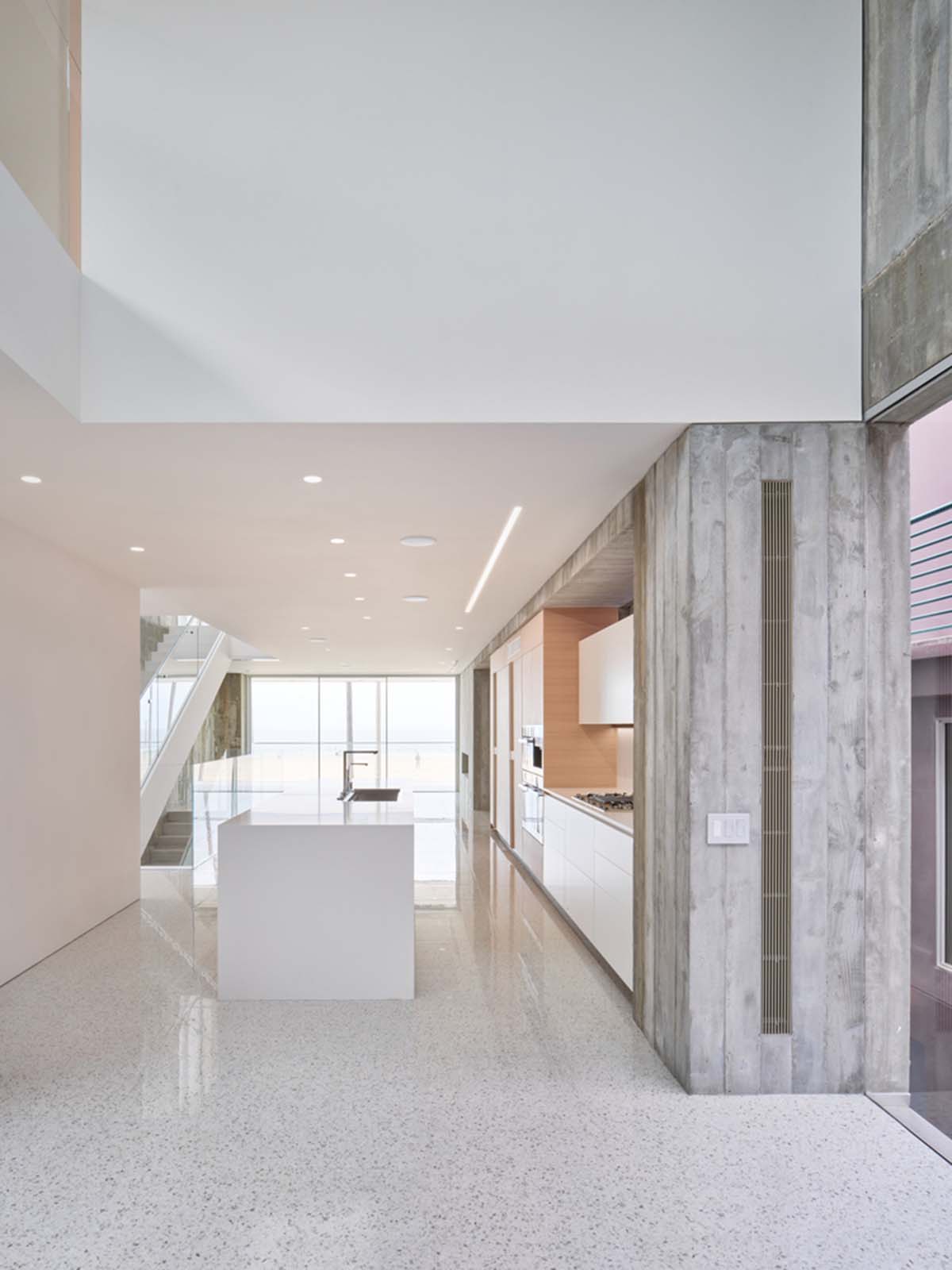
The three-storey building can be described as "an assemblage of voluminous spaces", comprising open balconies and varied materials -which permeate all aspects of the ecologically friendly design approach.

For material approach, the structure is made out of vertical board-formed concrete, which is punctuated by smooth, white plaster walls, matte wood millwork, and glossy terrazzo floors.
On the roof the architects applied an efficient solar energy system, while passive cooling and radiant floor heating condition the home.
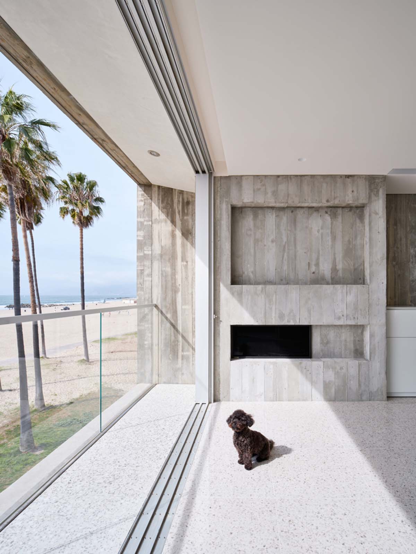
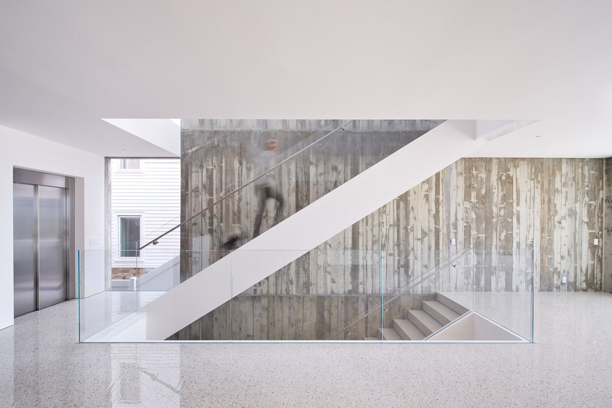
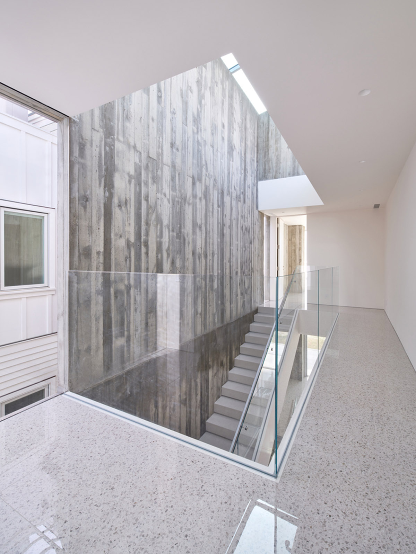

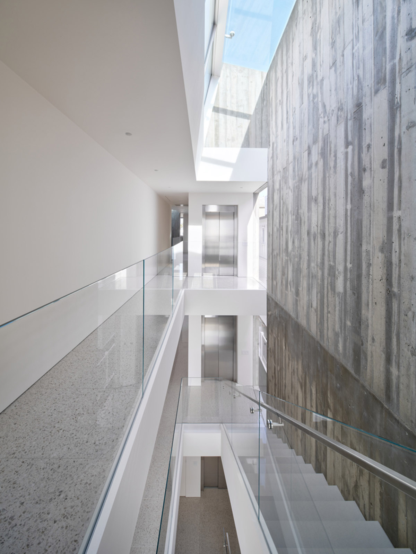
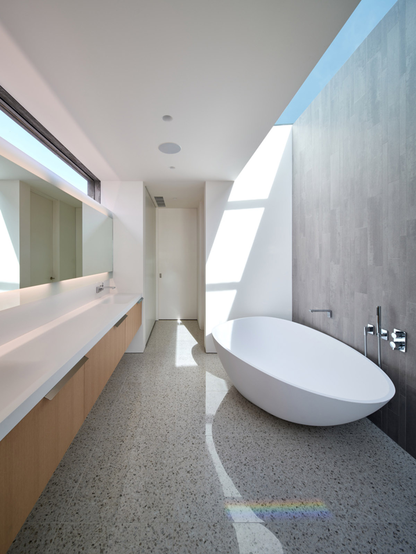
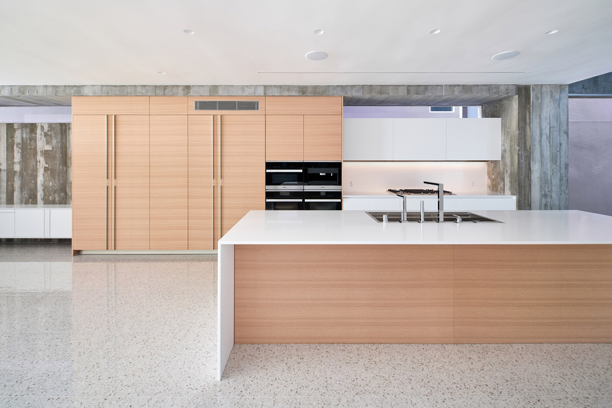
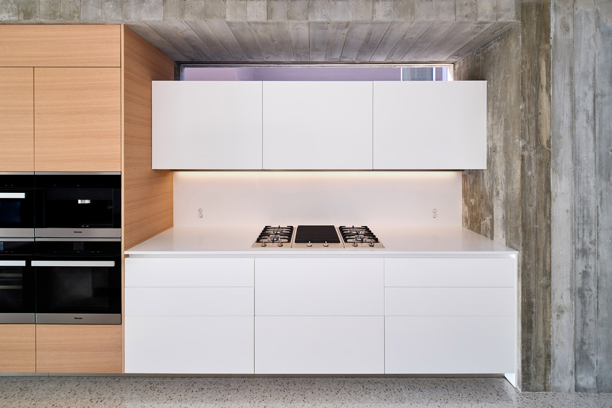
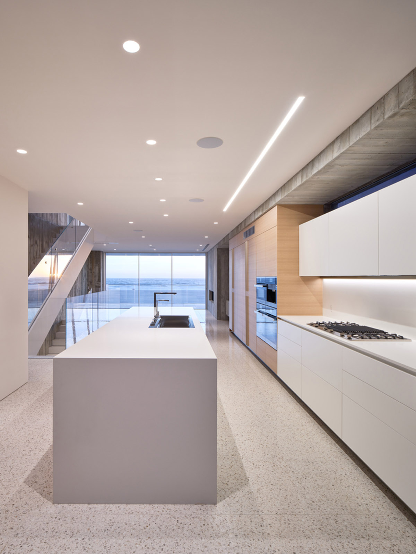
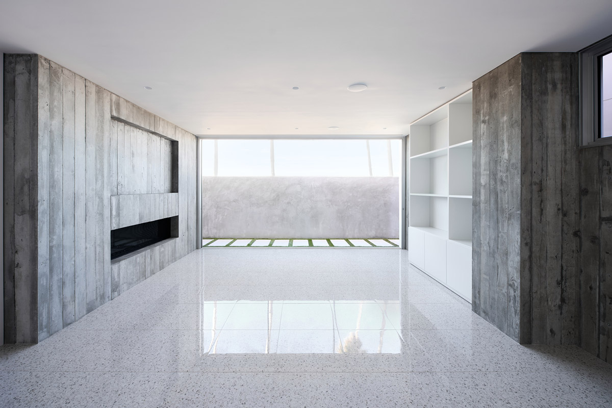
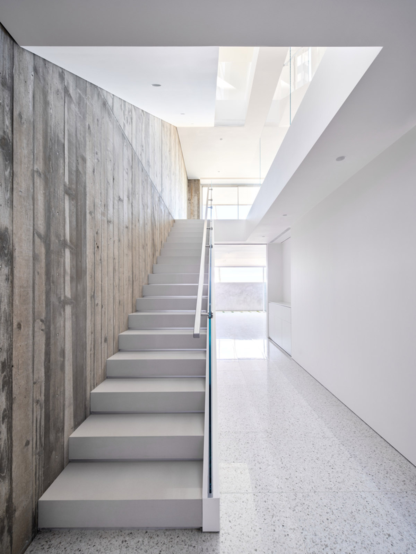
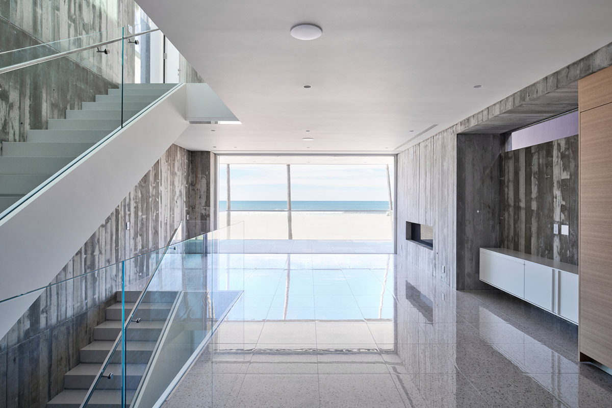
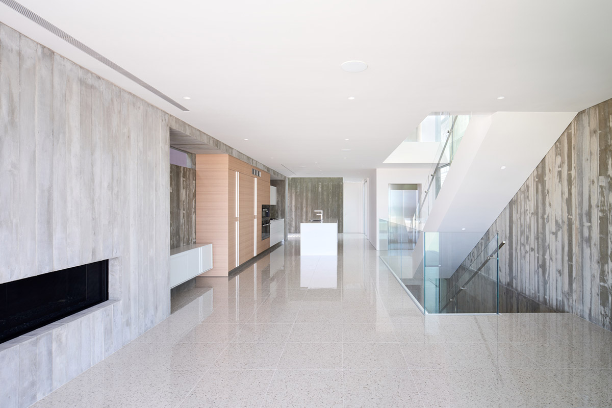
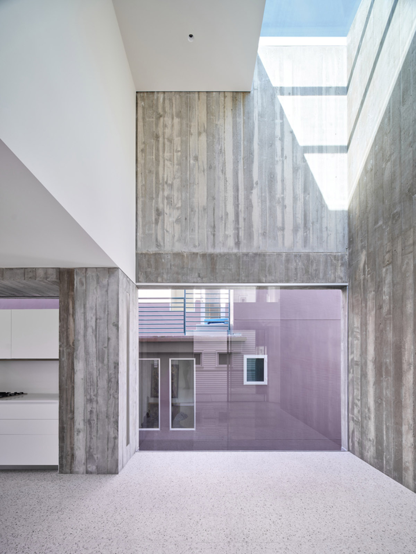
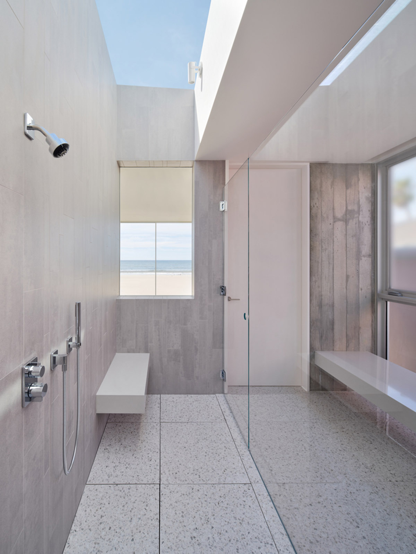

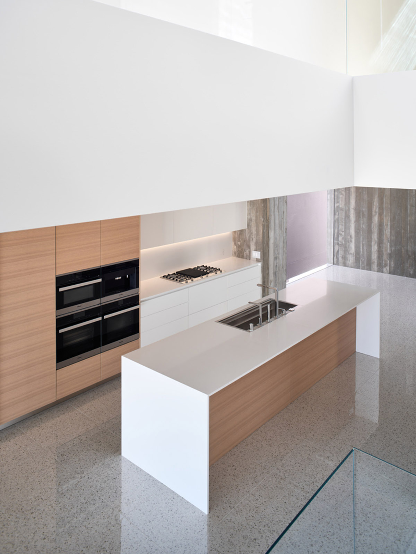
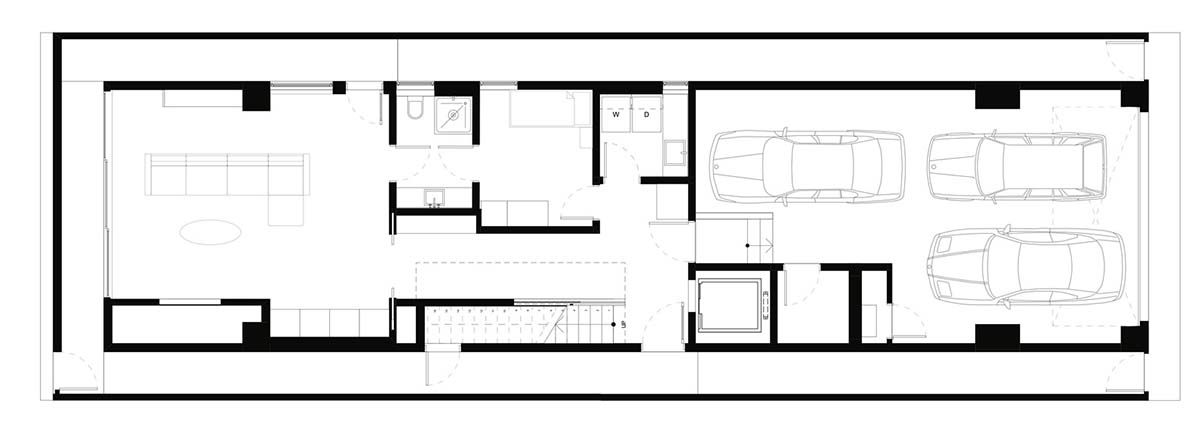
1st floor plan

2nd floor plan

3rd floor plan
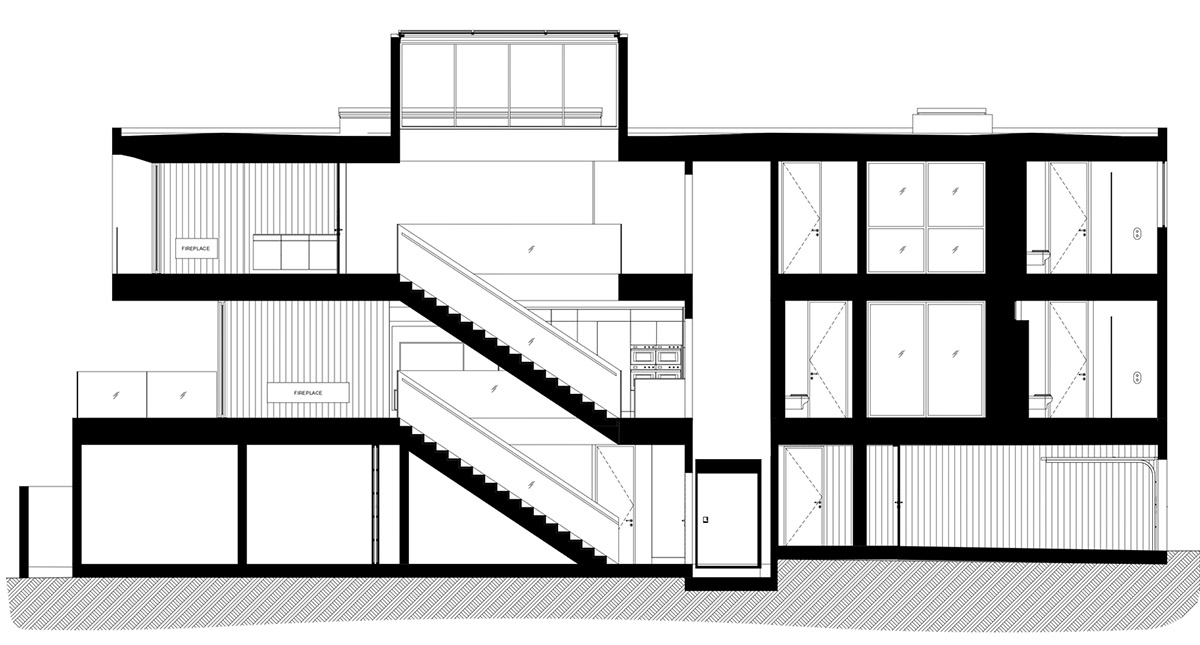
Section
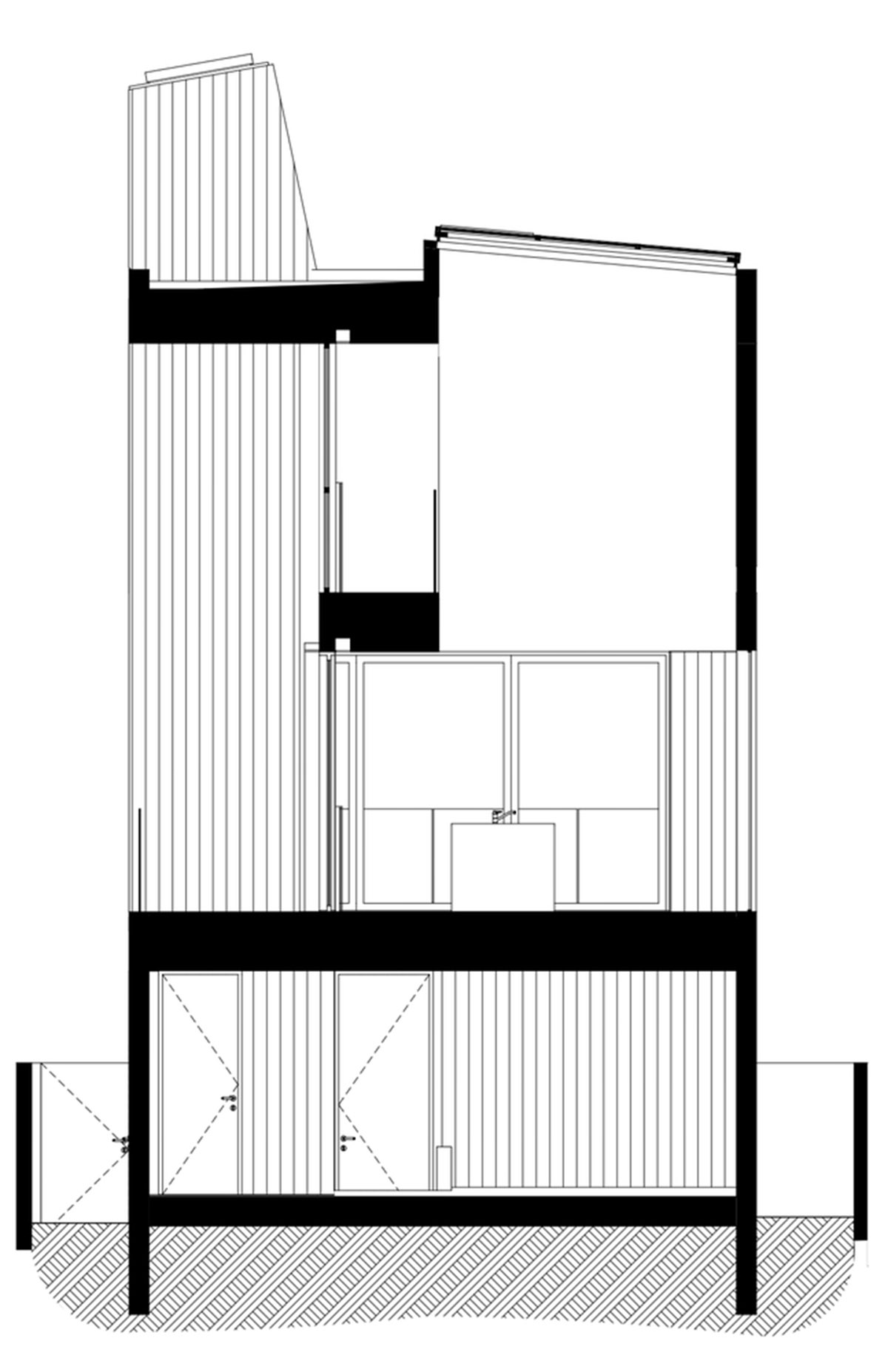
Section
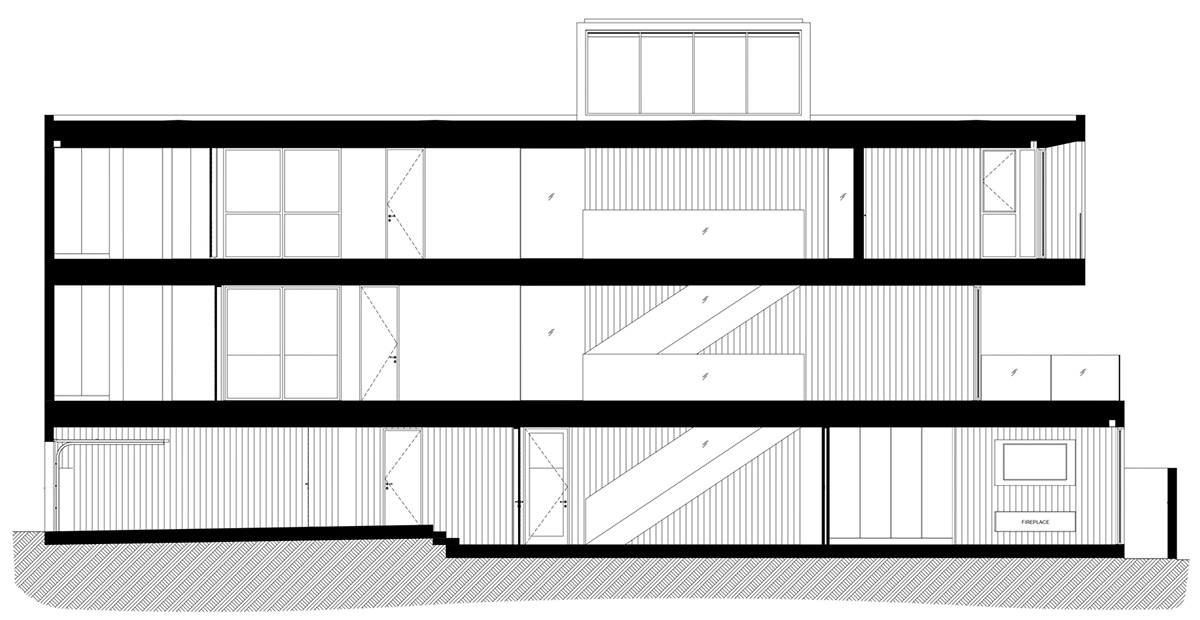
Section
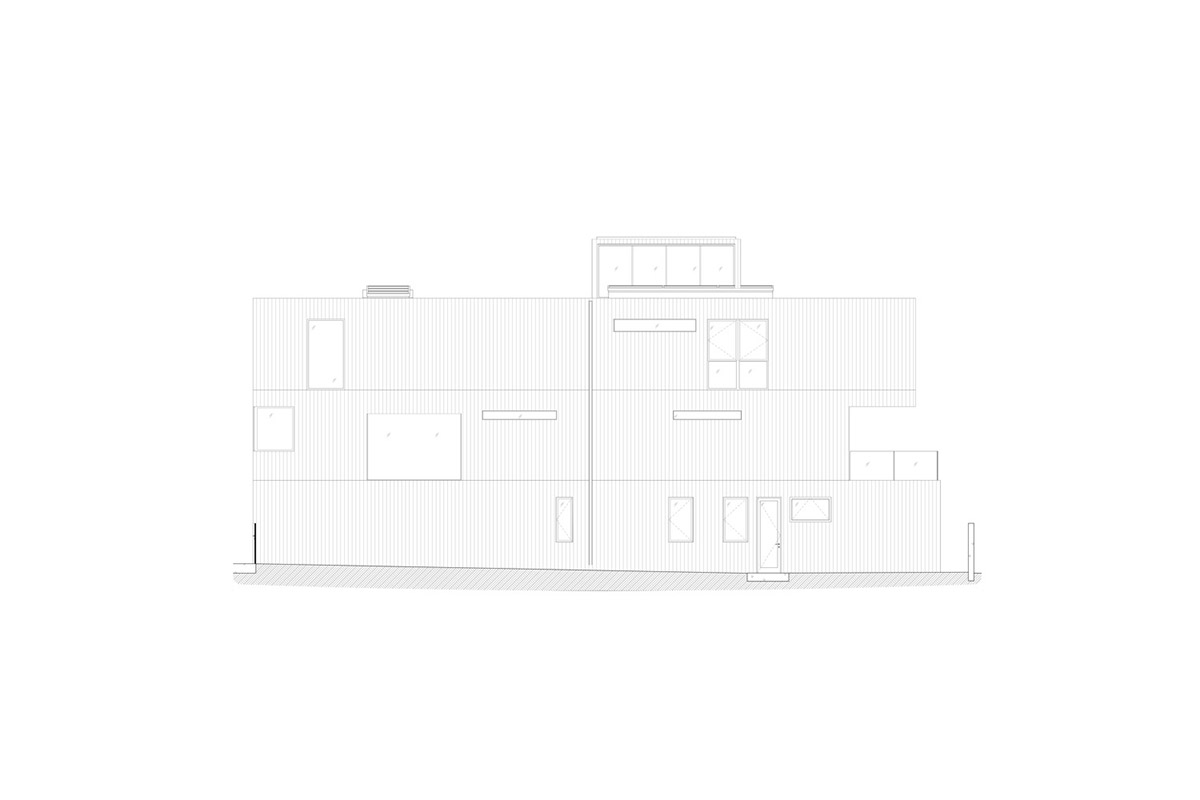
Elevation
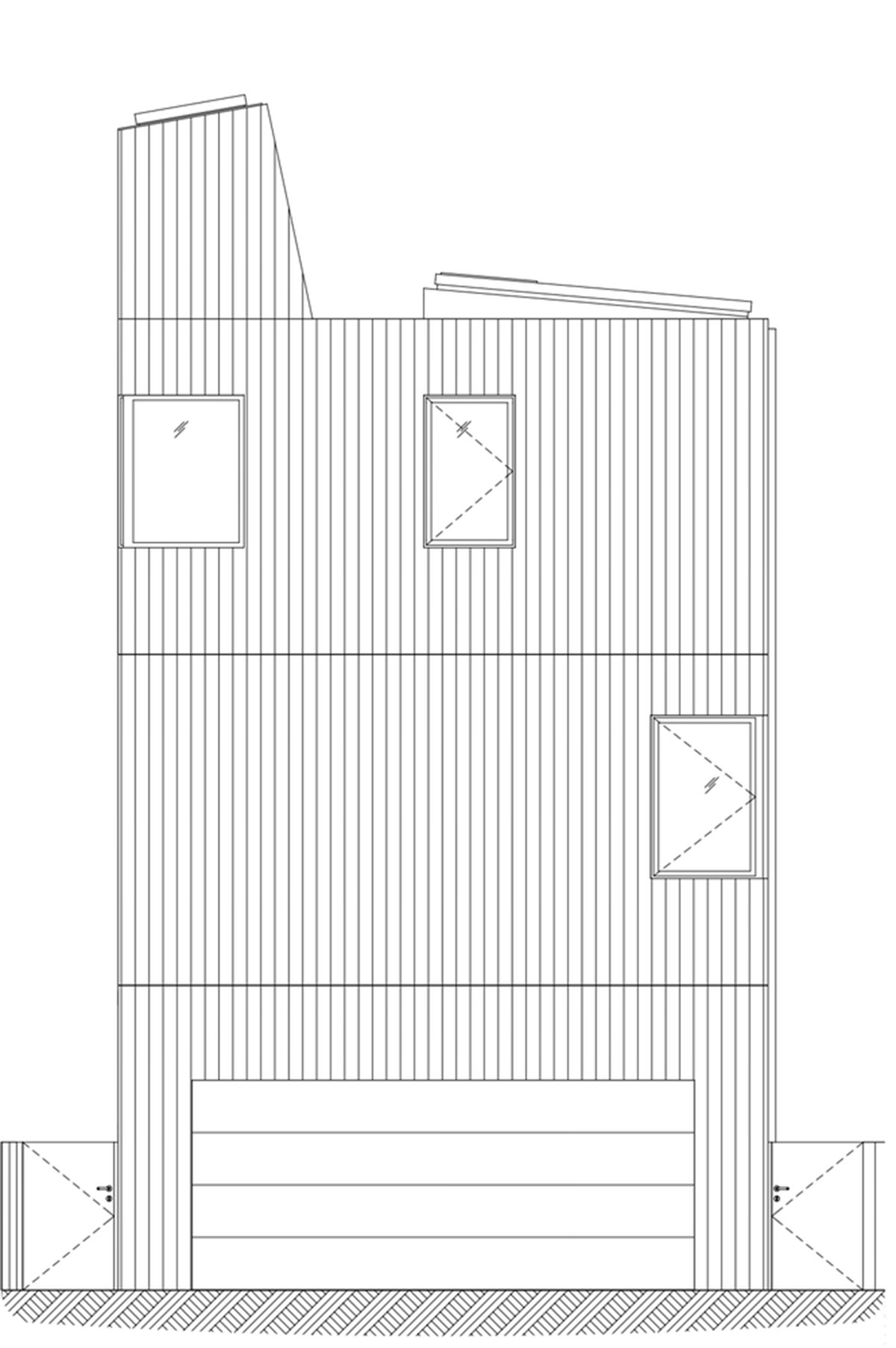
Elevation
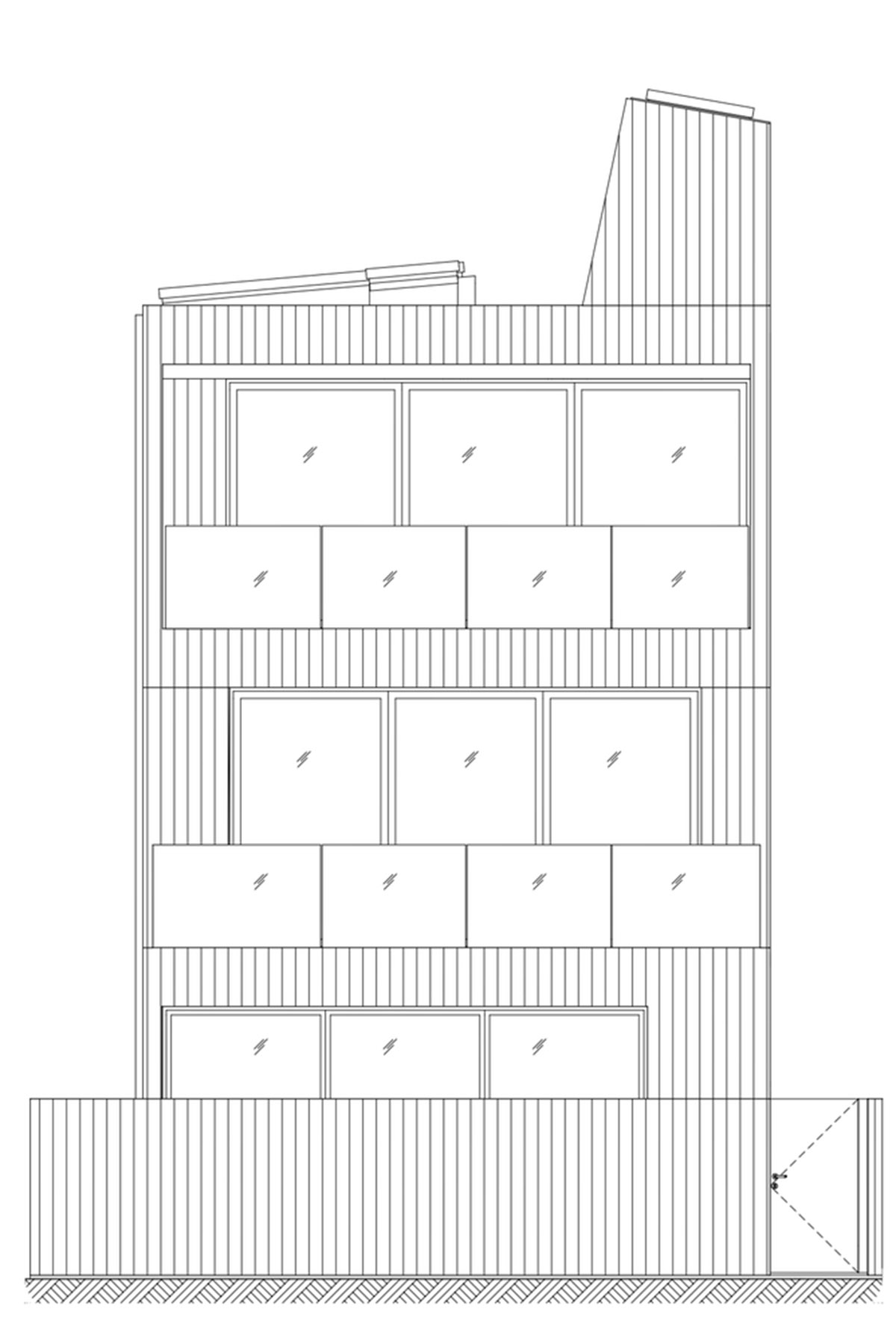
Elevation
Project facts
Project name: Positively Negative House
Architects: Dan Brunn Architecture
Location: Los Angeles, United States
Size: 2,520m2
Date: 2021
All images © Brandon Shigeta
All drawings © Dan Brunn Architecture
> via Dan Brunn Architecture
