Submitted by WA Contents
Ten towering cylindrical cement silos are converted to house immersive library of books in China
China Architecture News - May 07, 2021 - 16:05 10310 views
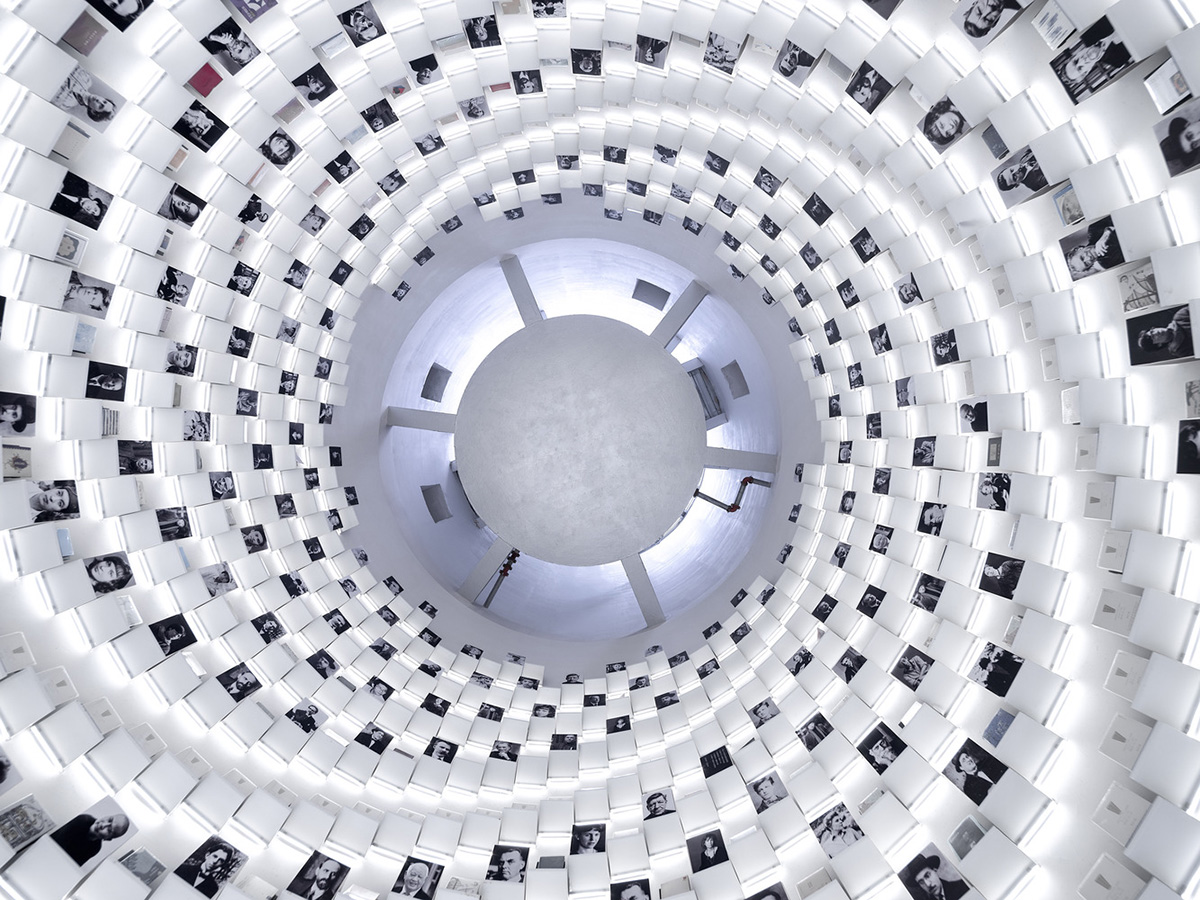
Ten towering cylindrical cement silos have been converted to house an immersive library of books on the Tang Mountain located in the suburb of Nanjing, China.
Designed by China Architecture Design & Research Group, the 568-square-metre project, named Garden Expo Silo Bookstore of Library AVANT-GARDE, is the conversion of the ten former silos into a new bookstore library with bright and infinite touch.
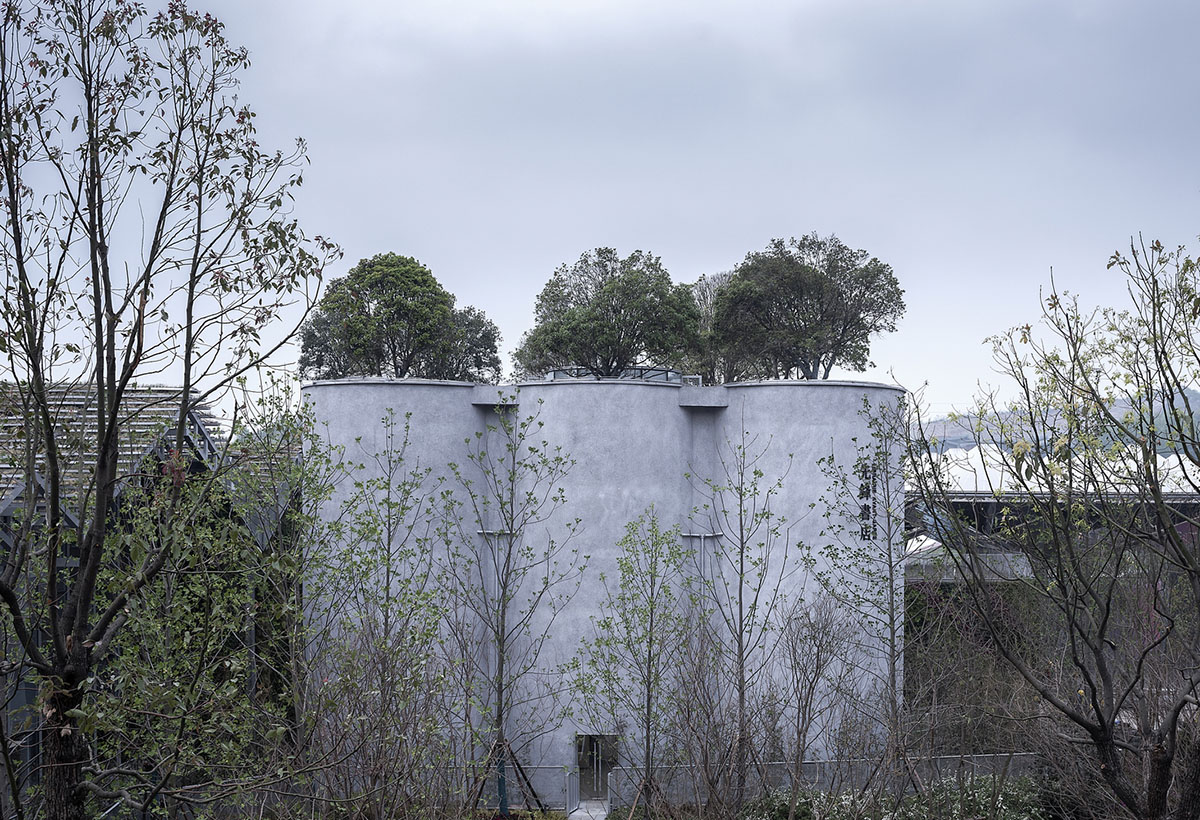
"The absolutely geometrical shapes stand out, which look like a series of big exclamation points, telling the world the past story that the mountain was dissected, the ores were continuously mined, the massif was exposed nakedly and the pit was dug deep, the machines roared in the cement processing plant, powder and smoke rose from all around, and sewage flew everywhere. Later, This place gained its peace again," said China Architecture Design & Research Group.
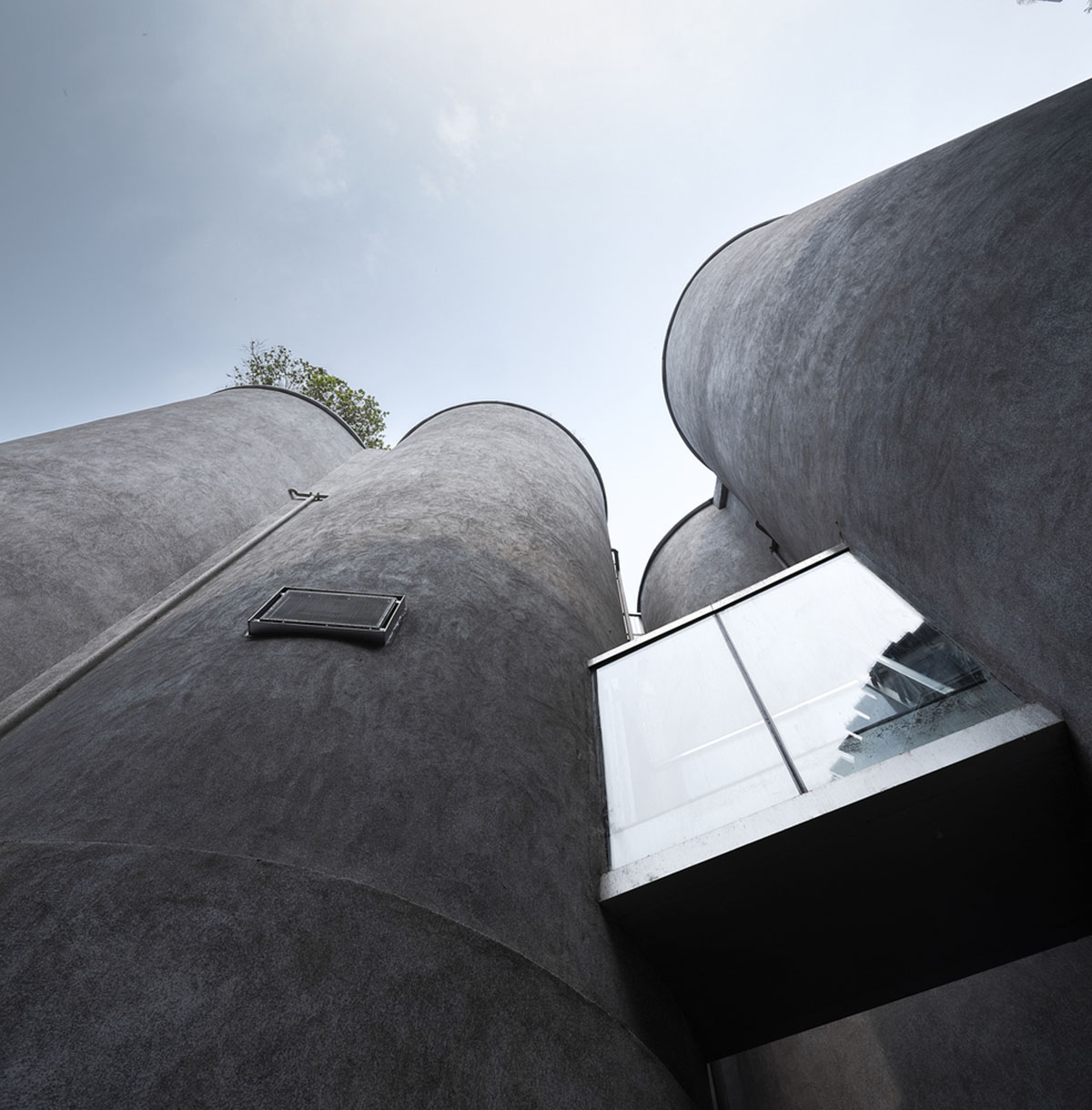
The complex also includes the old buildings of the cement factory. The ten cement silos have new names: Librairie Avant-Garde, and is arranged in the southwest corner of the main exhibition hall of the Garden Expo Park.
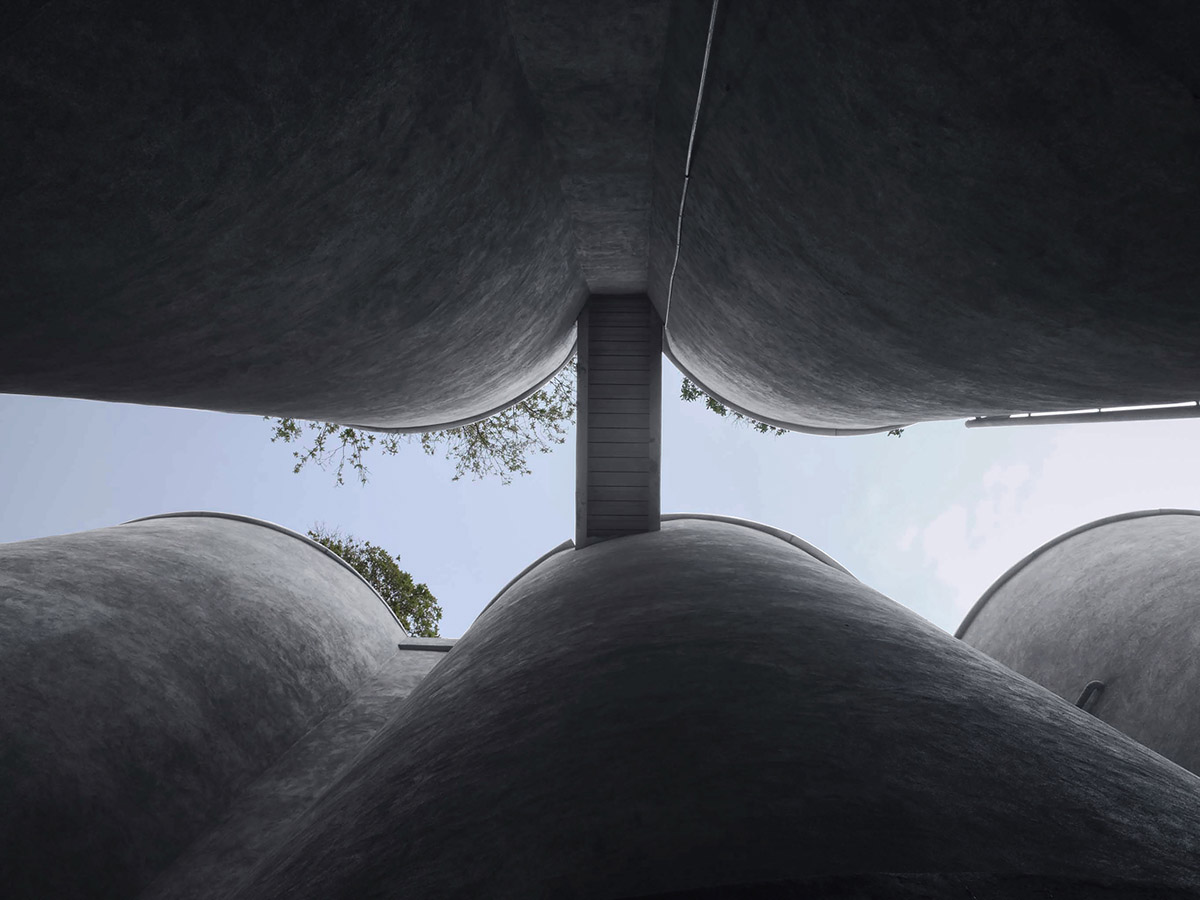
"Since then, they have had their own brand new lives. Just like the inscription of Librairie Avant-Garde: "The stranger on the earth" is full of the boundless sense of life in the universe," added the firm.
Ten silos have ten themes and ten stories, they have been designed to illustrate ten different dreams. "The dreamland of idealists who have all forms of love and beauty," according to the architects.
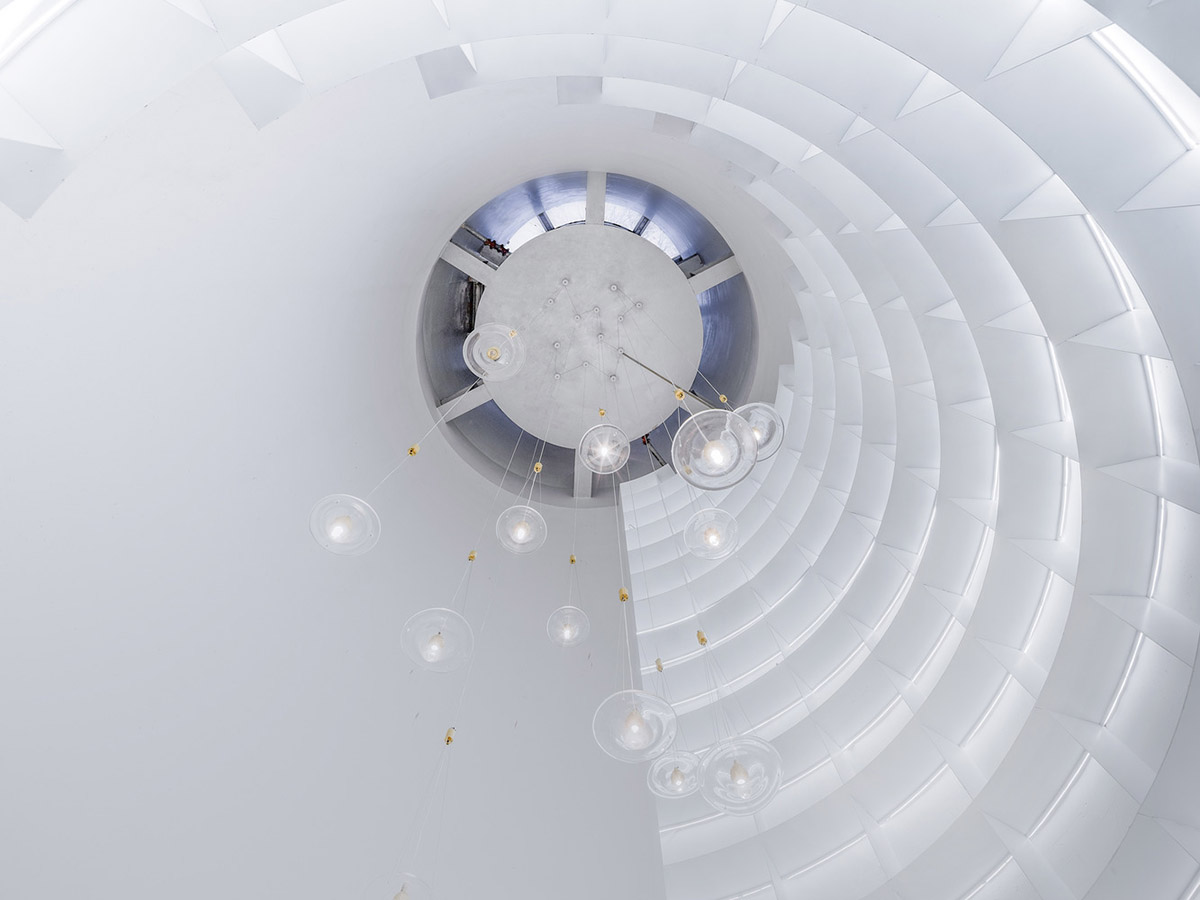
Stock silo - Book silo
The architects explained that "Silo" is a description of its function. The original “silo” is a “stock silo”, a structure used to stock crushed ores, that is divided into upper and lower layers, of which the upper layer is tall and the lower one is short, connected by pipes between them."
"After the ores are crushed by a machine at the top, the broken pieces fall into the mining car on the upper layer through a funnel. Now, the “silo” turns to a “book silo”. The construction is divided into three layers."
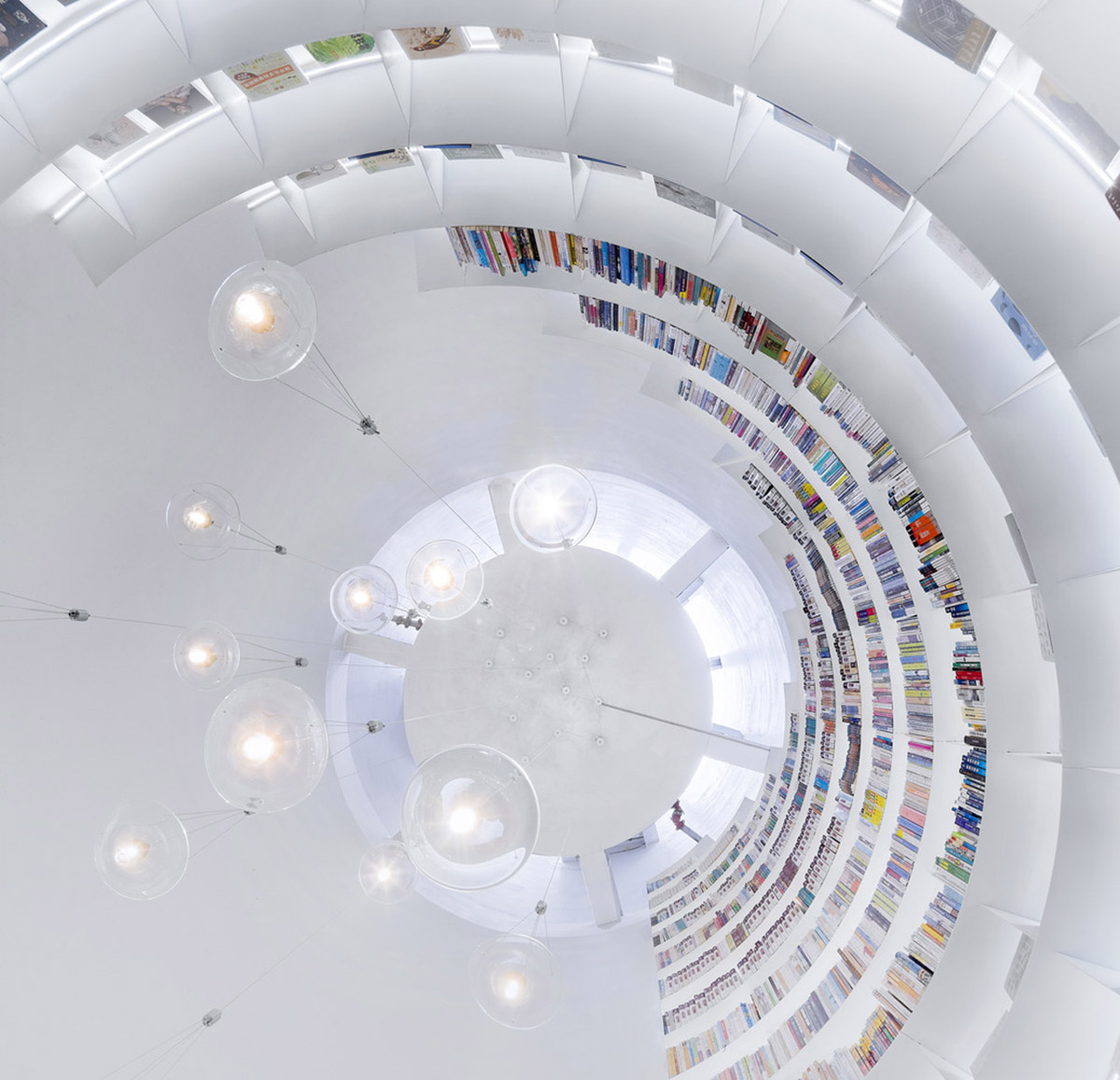
"Following the stairs, readers can arrive at the roof, walking between the ten round gardens. After the original hopper between the first and second layer is removed, leaving an 800*800mm square hole created."
"After being given a new duty, the silos seem to regain a tremendous amount of energy, piercing the roof and bearing the new life. Seen from a distance, at the top of the cold concrete silos, ten strong osmanthus trees sway in the wind," the team added.

Each silo represents different themes and interior design. "The Most Beautiful Book Silo" is the dreamland of idealists who have all forms of love and beauty.
"The Art Silo" represents the dreamland of artists who have a strong desire in creating various types of future. "The Picture Book Silo" is the dreamland of children whose life is full with the fantastic colors.
"The Travel and Living Silo" is the dreamland of travelers who stroll through time and space due to the worship of freedom. "The Ancient Book Silo" presents the dreamland of archaeologists who are dedicated to exploring the unknown civilizations.
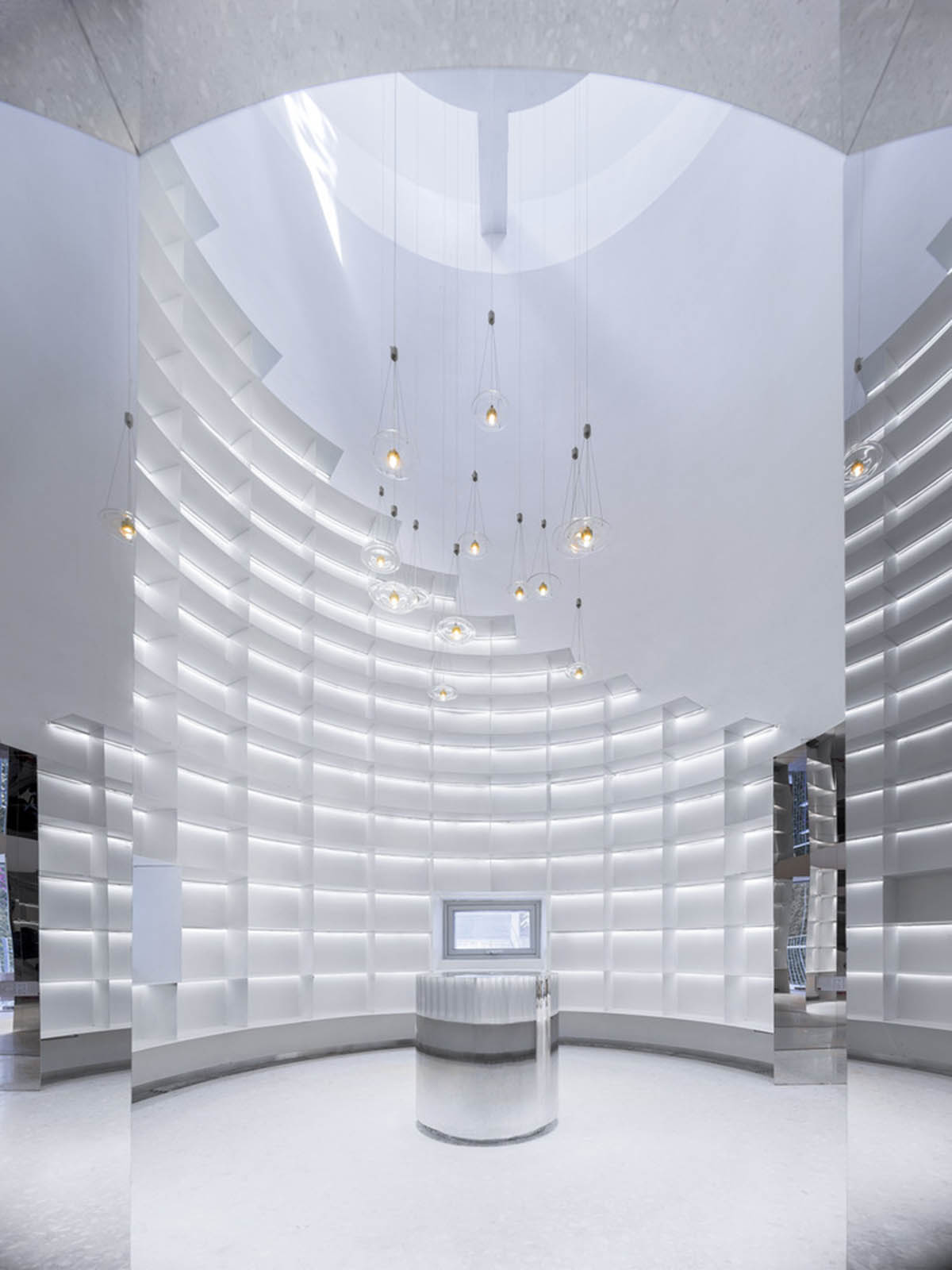
"The Literature Silo" is the dreamland of writers who pursue idealism and create a kingdom loyal to the spirit. "The Humanities and Social Sciences Silo" is the dreamland of philosophers who fight for the reality of the world.
"The Poetry Silo" houses the dreamland of poets who are addicted to fantasy due to their magical imagination. "The Cashier Silo" is the dreamland of the ordinary who are peaceful but joy. "The Ladder of Poets" presents the dreamland of the god who represents light and future.
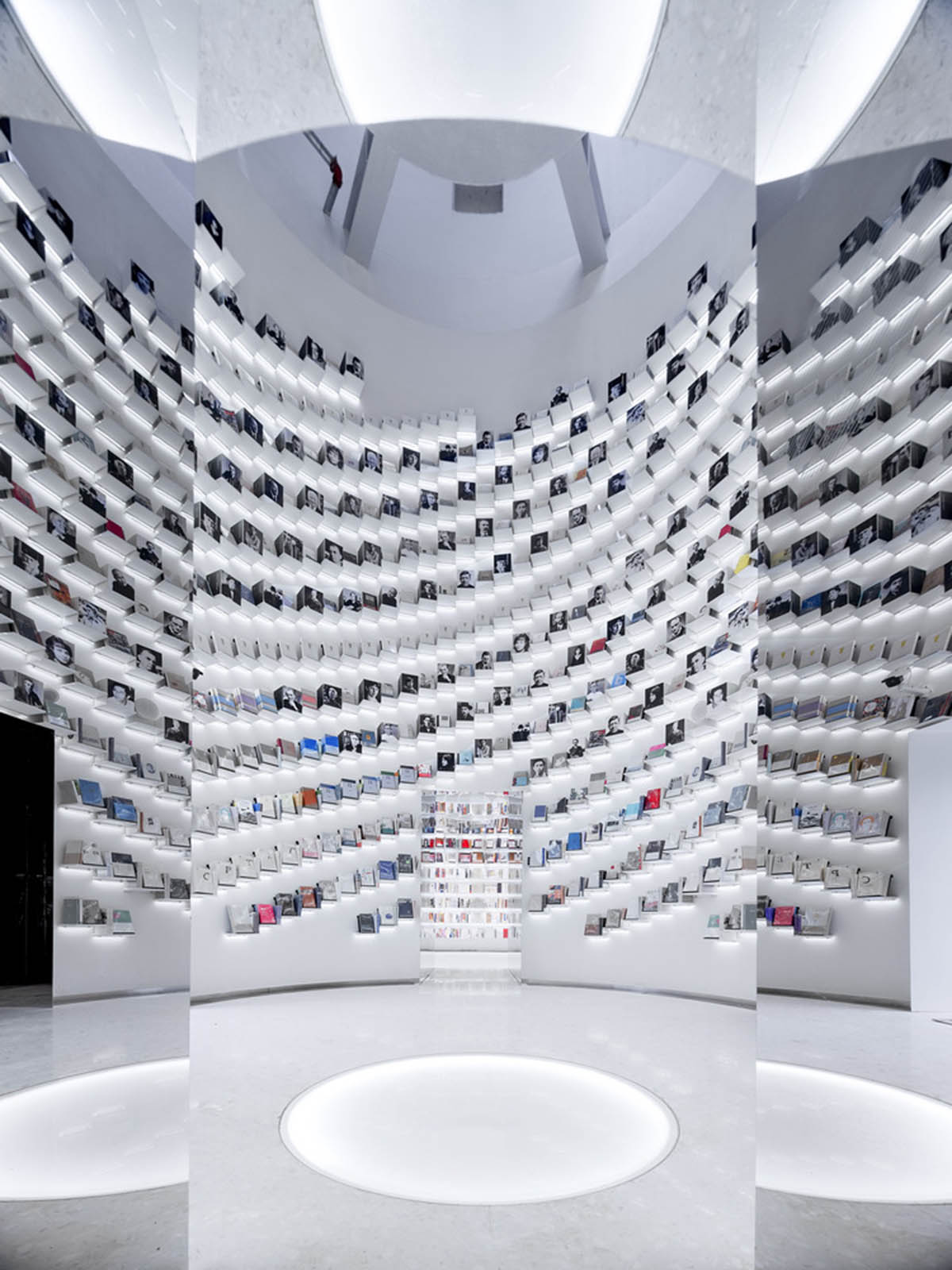
Silo - upward growing circle
As the architects explained, ten complete circular silos funnel to the dreamland, pointing straight up into the sky, The Literal Silo -- plump and paralyzed rising. Travel Theme Silo -- rising as a winding stair.
The Poetry Silo -- rising as a screw with romance and unlimited extension. When people enter the bottom of silos and stare up, they will be connected with spirit, books, nature, and the vault of heaven. The sense of infinite extension of the circular perspective coincides with the connotation that “books” would lead people to unlimited spiritual space. Therefore, the transition from material space to spiritual space happens.
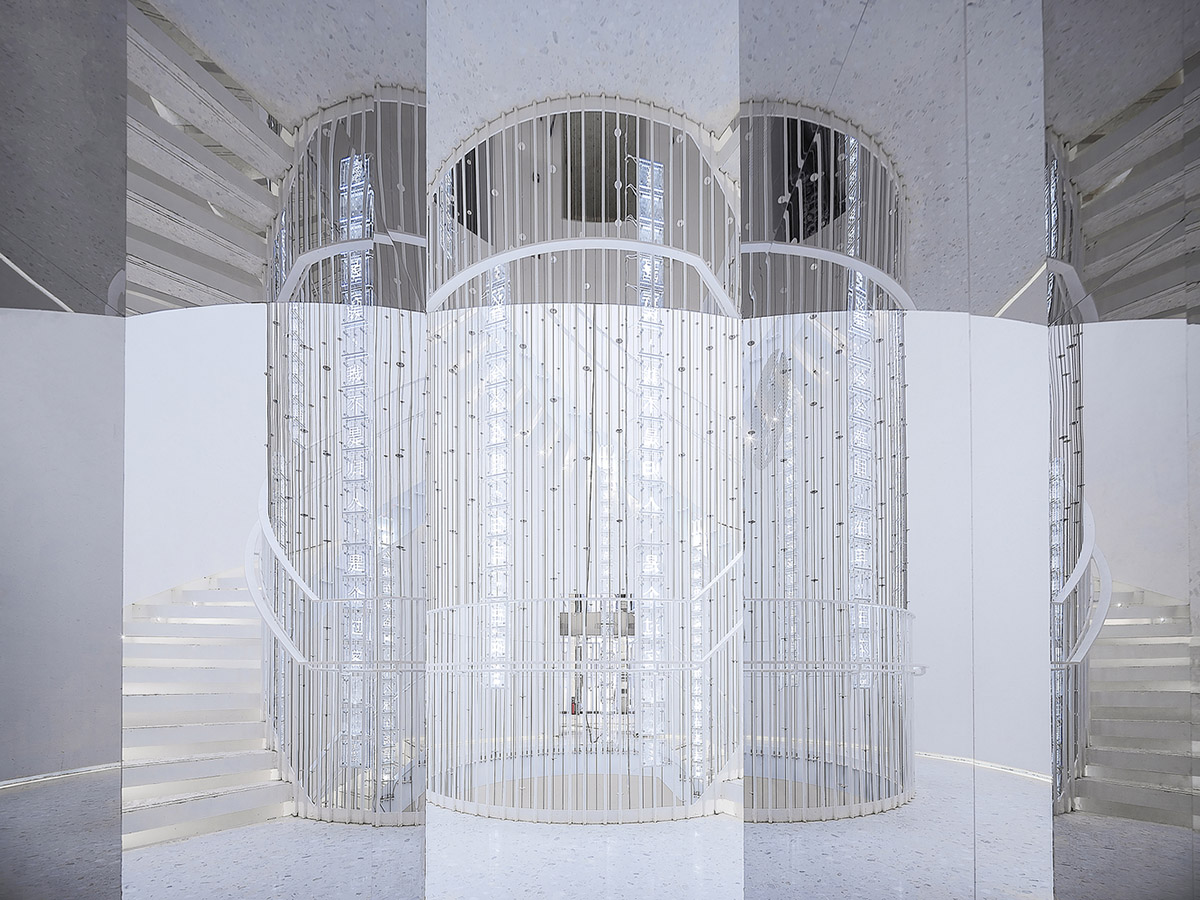
“White” - Brand new life
According to the architects, “white” color is not only a description of color but also the wish that “pure as a newborn”. “White” is the beginning and is the original color before the paper is dyed with ink. We hope to construct a dreamlike “Purity” in such a cold and rough cement silo. According to the design, the spherical coating is selected to apply on the wall to imitate the texture of “paper” and to intend to find a connection with “book”.
All the partitions of bookshelves are made of thick steel plates in 3mm, which also aims at making them as thin as “paper”. In the meanwhile, it is also consistent with the principle “Light-Intervention” of the Expo. But now, the white of Librairie Avant-Garde cement represents the new life and infinite spiritual world.
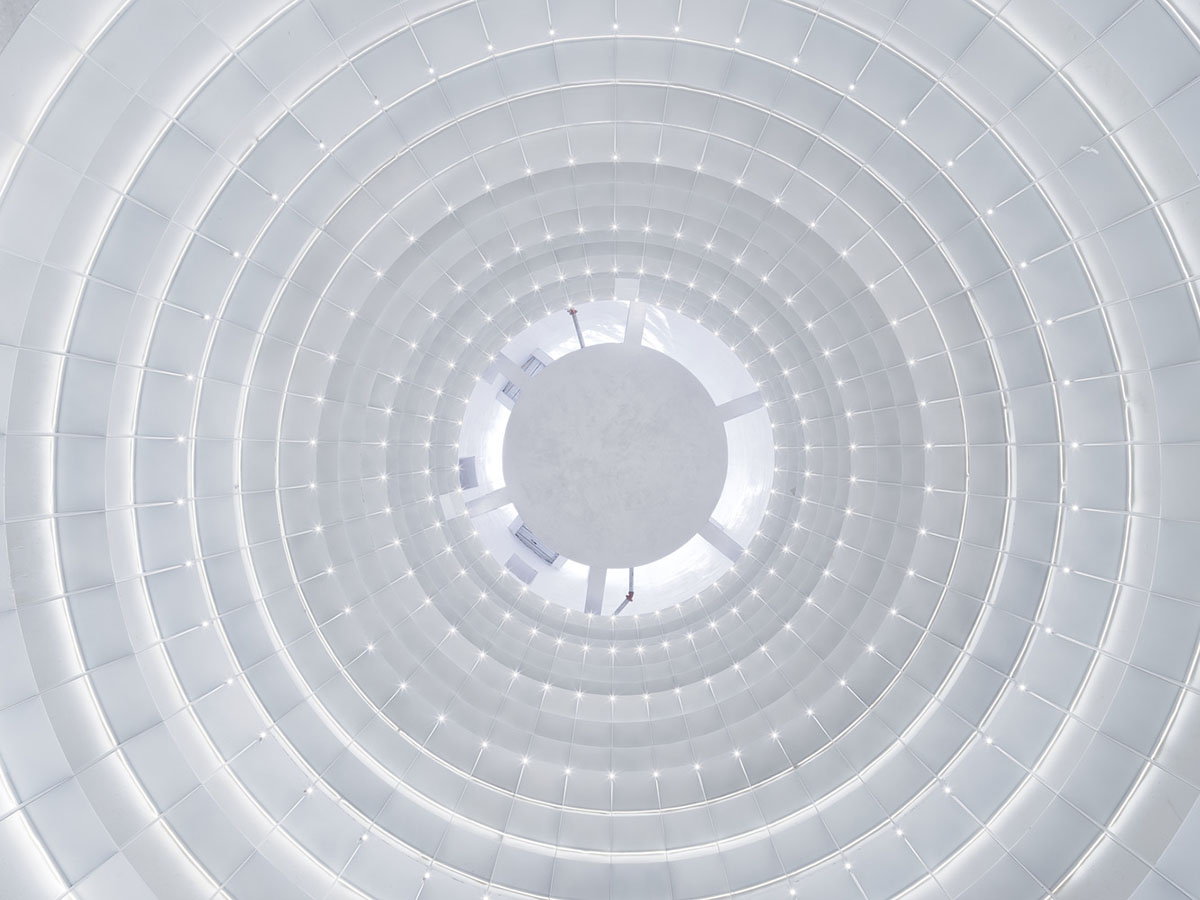
“Mirror” - extension of vitality
In order to open up the space and bring light into them, they used mirrored surfaces.
"There were actually ten dark zones between the ten silos," the architects added.
"As the entrance of the white dreamlands, we apply the “mirror” texture. On the one hand, we can expand the capacity of silos, making the limited area enlarged infinitely; on the other hand, it creates an intriguing phantom for visitors to immerse themselves. This kind of immersion is a reflection in which books and poems, even themselves are drowning in dreams."

Repairing the scar of the mountain is the planned vision of Nanjing Expo Garden; as for original constructions like “silo”, they are reborn.
As Mr. Cui, the chief architect of this Expo mentioned that "restoration doesn’t mean to go back to the past, but about creating the future."
The visible interventions for “Silo A” make it a pioneer to spread a kind of expectation that resonates with people, or even conciliates and heals their spirit.
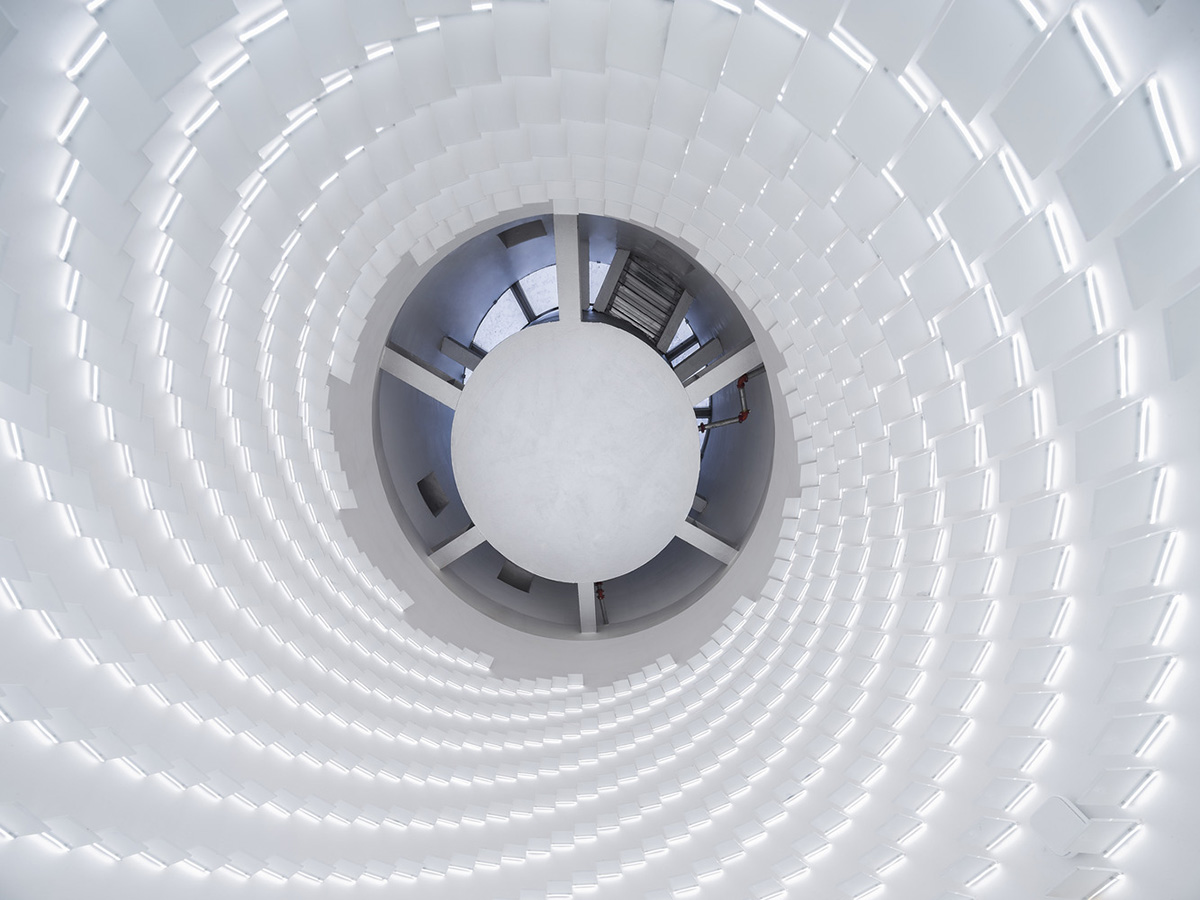
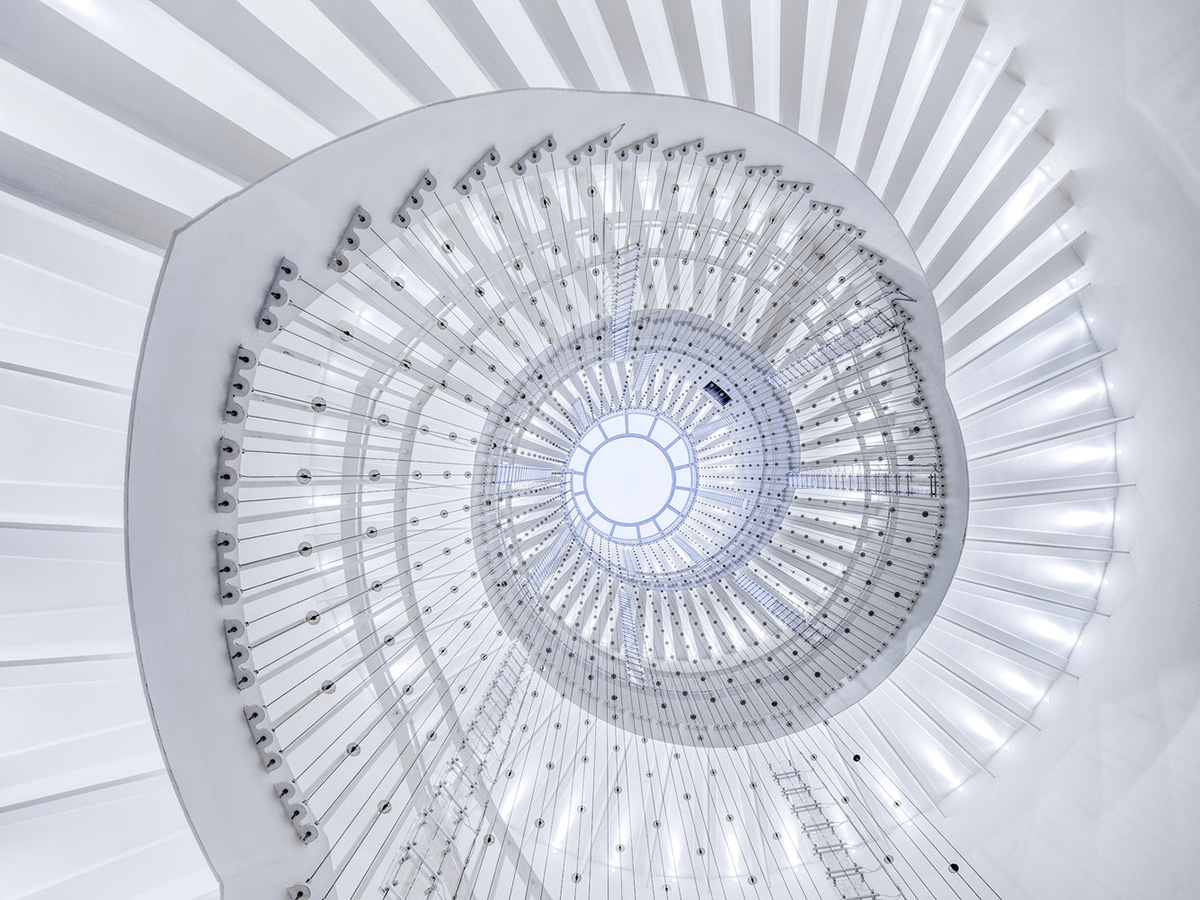
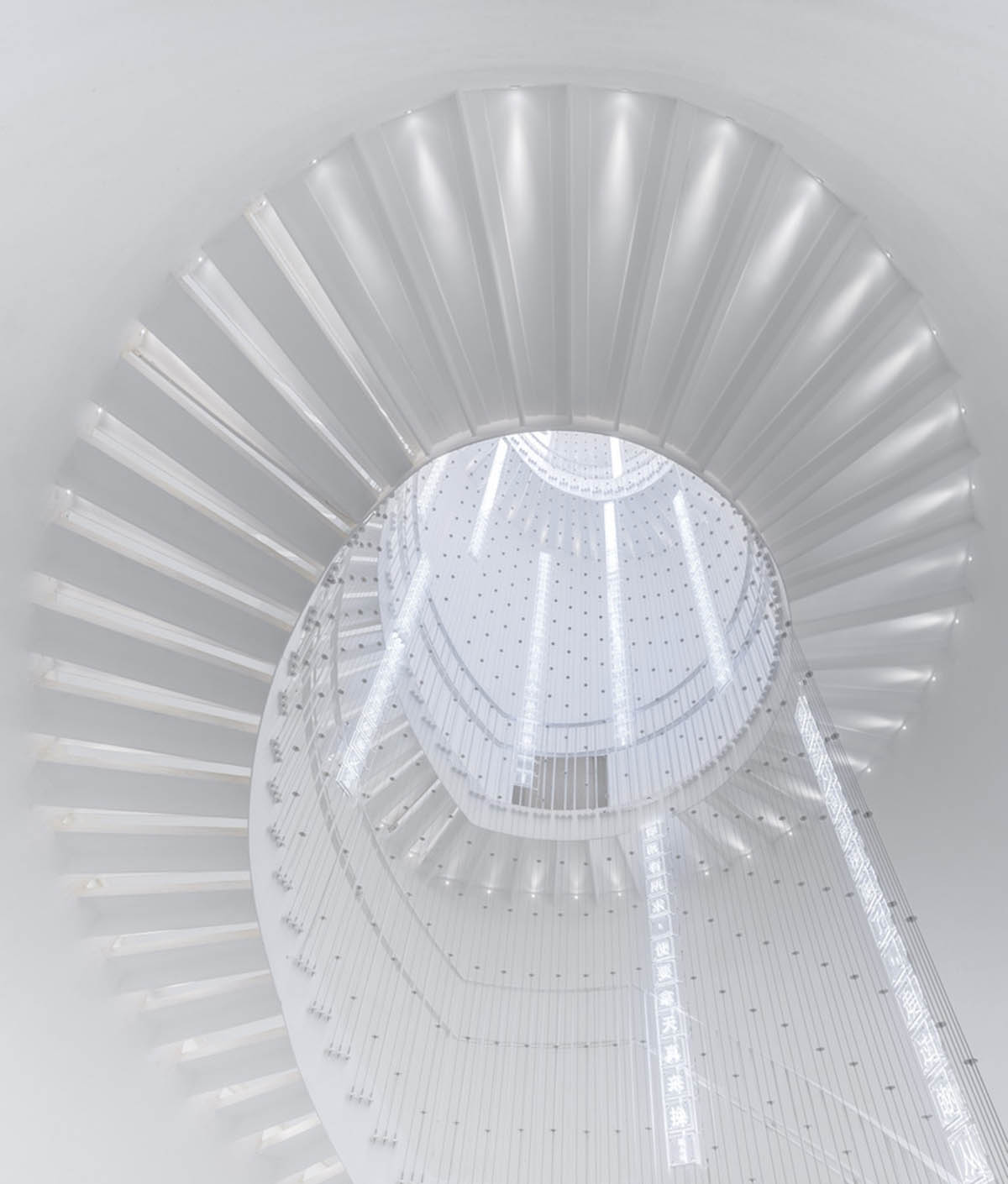
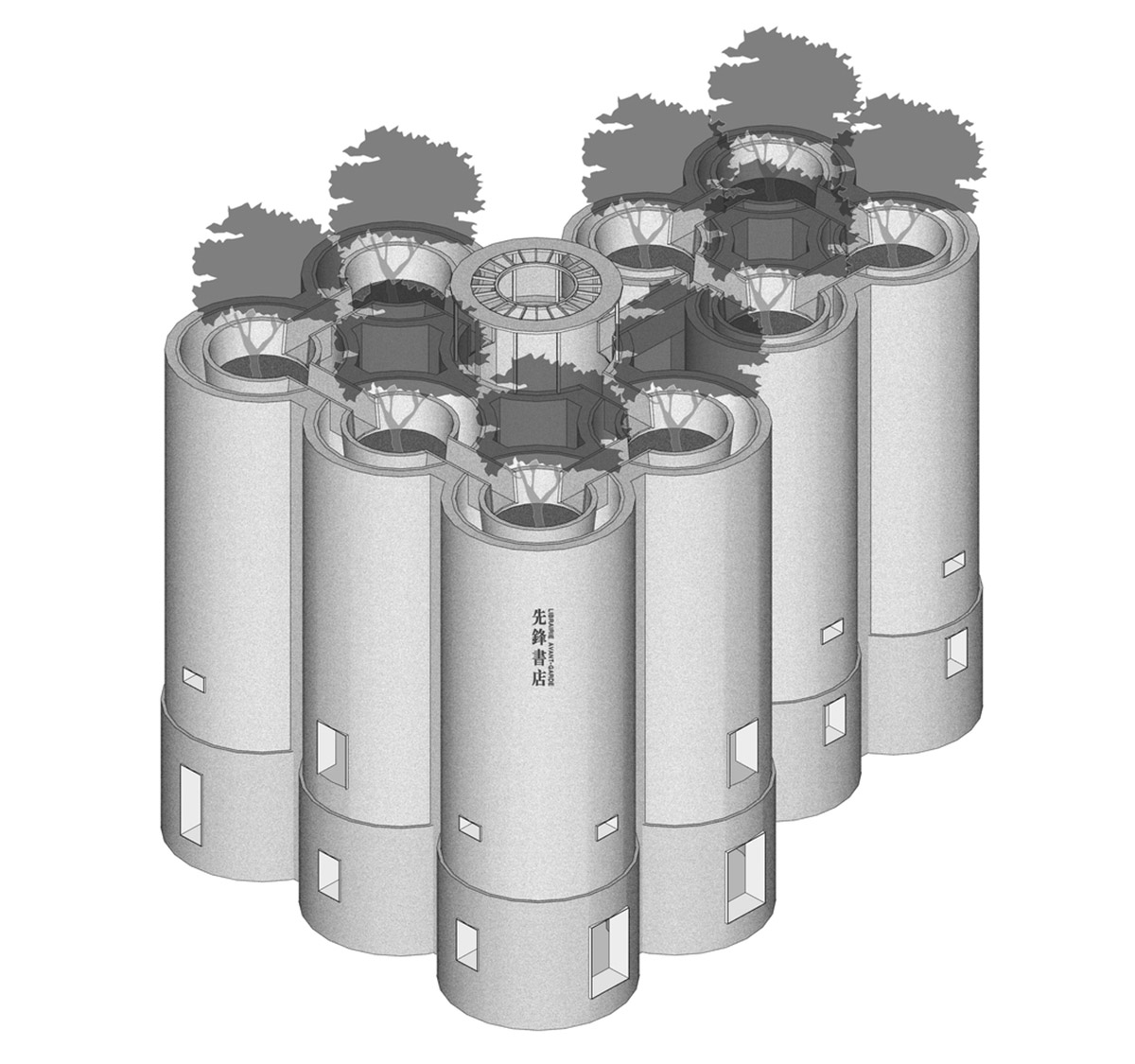
Axonometric drawing
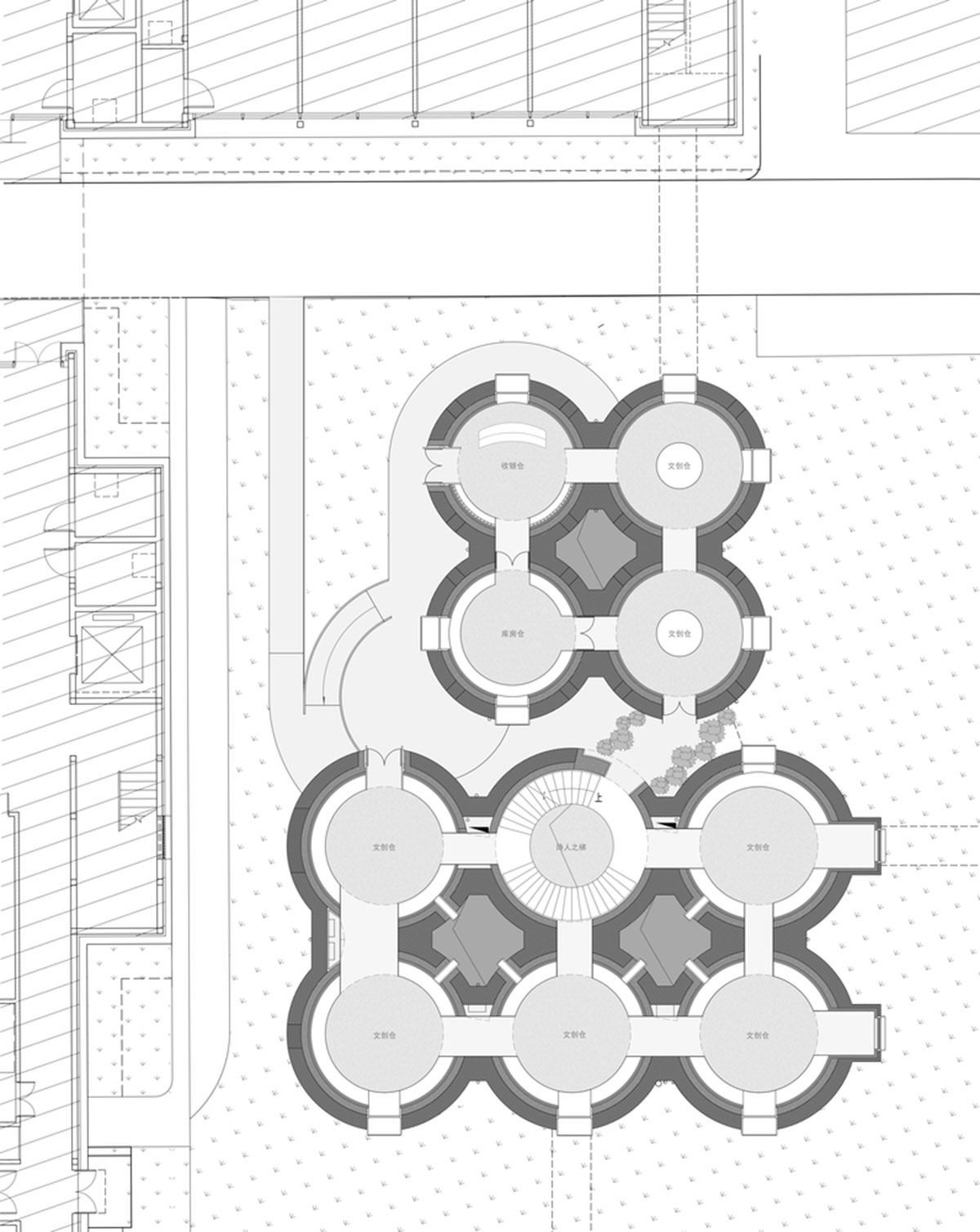
General plan
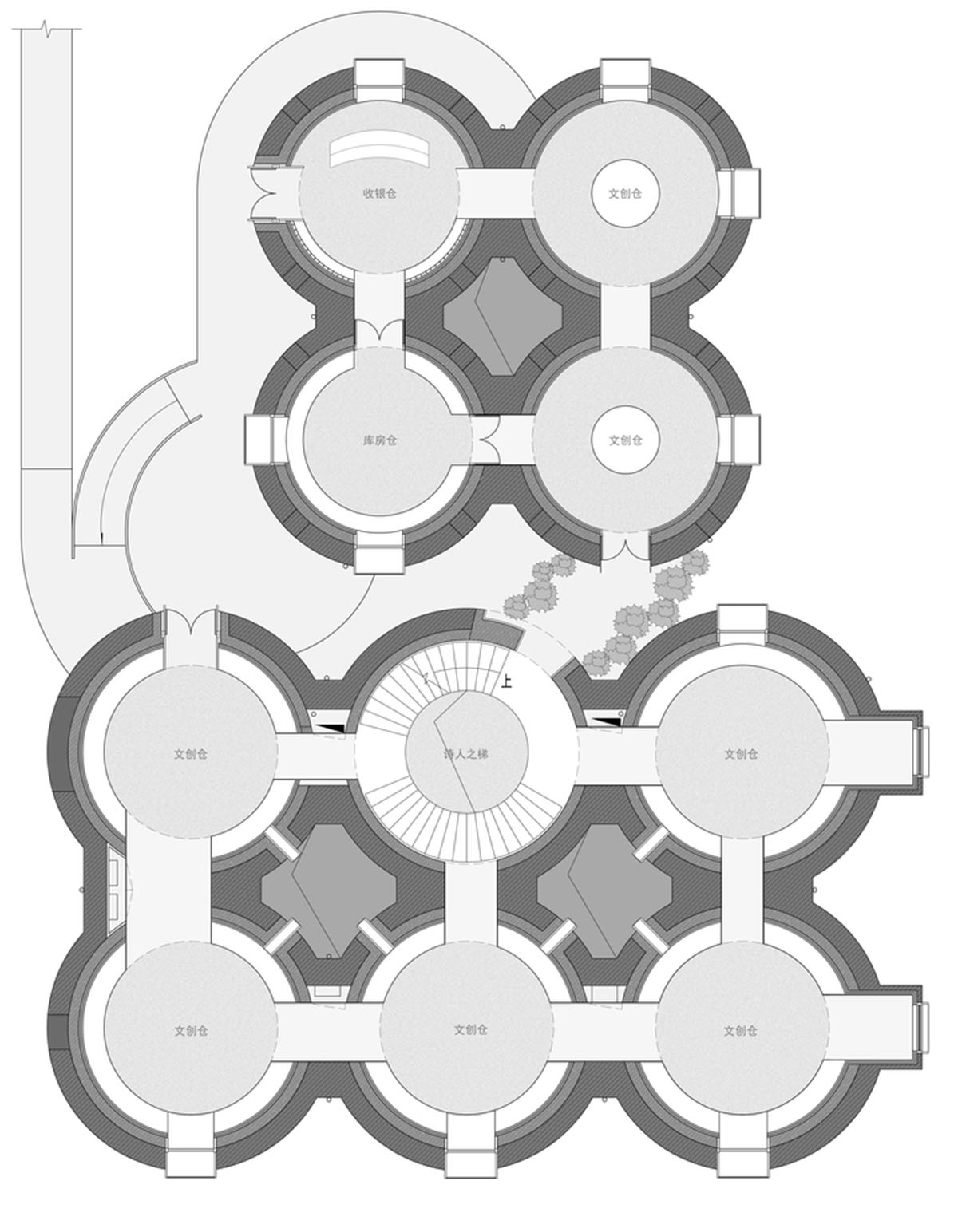
1st Floor Plan
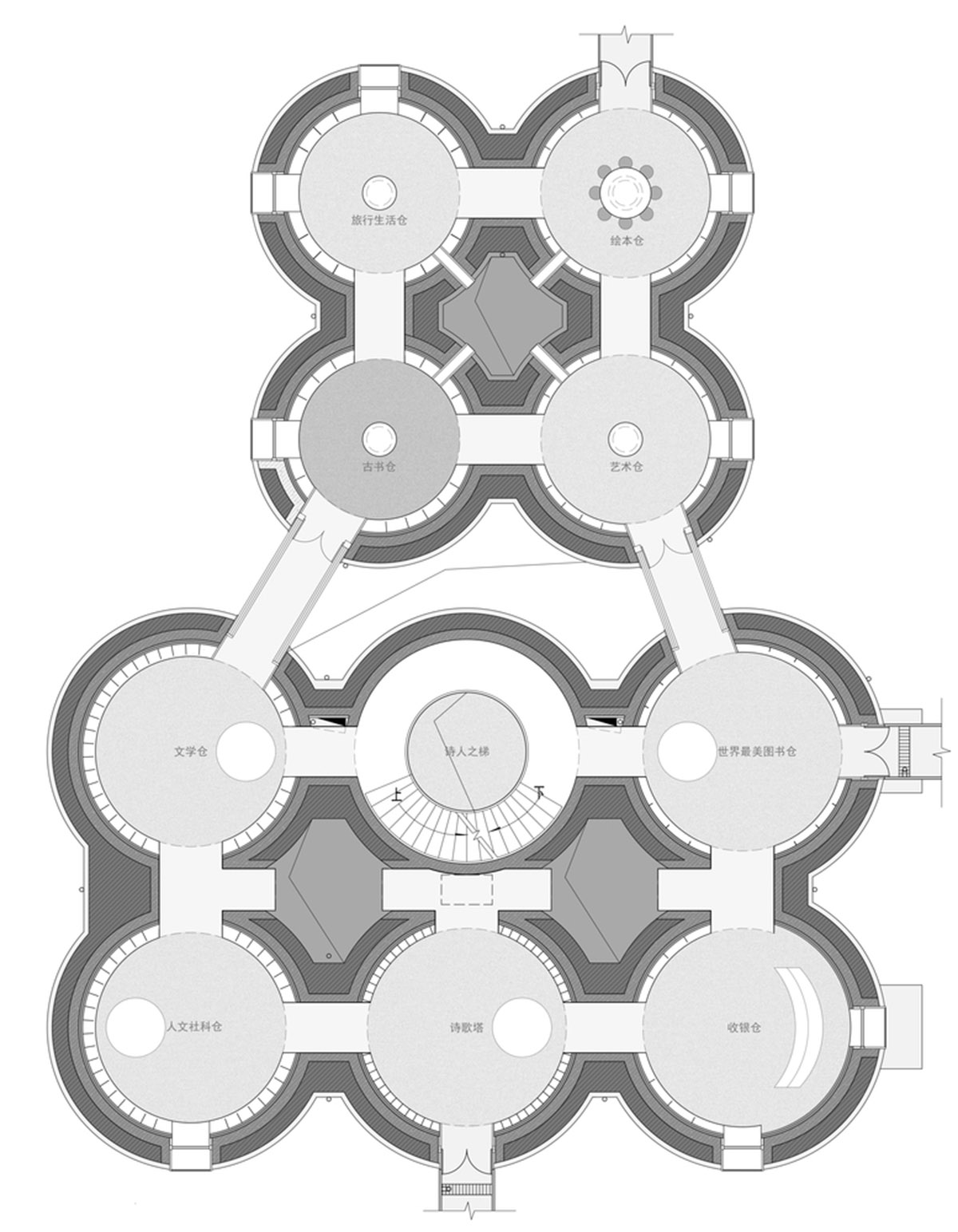
2nd floor plan
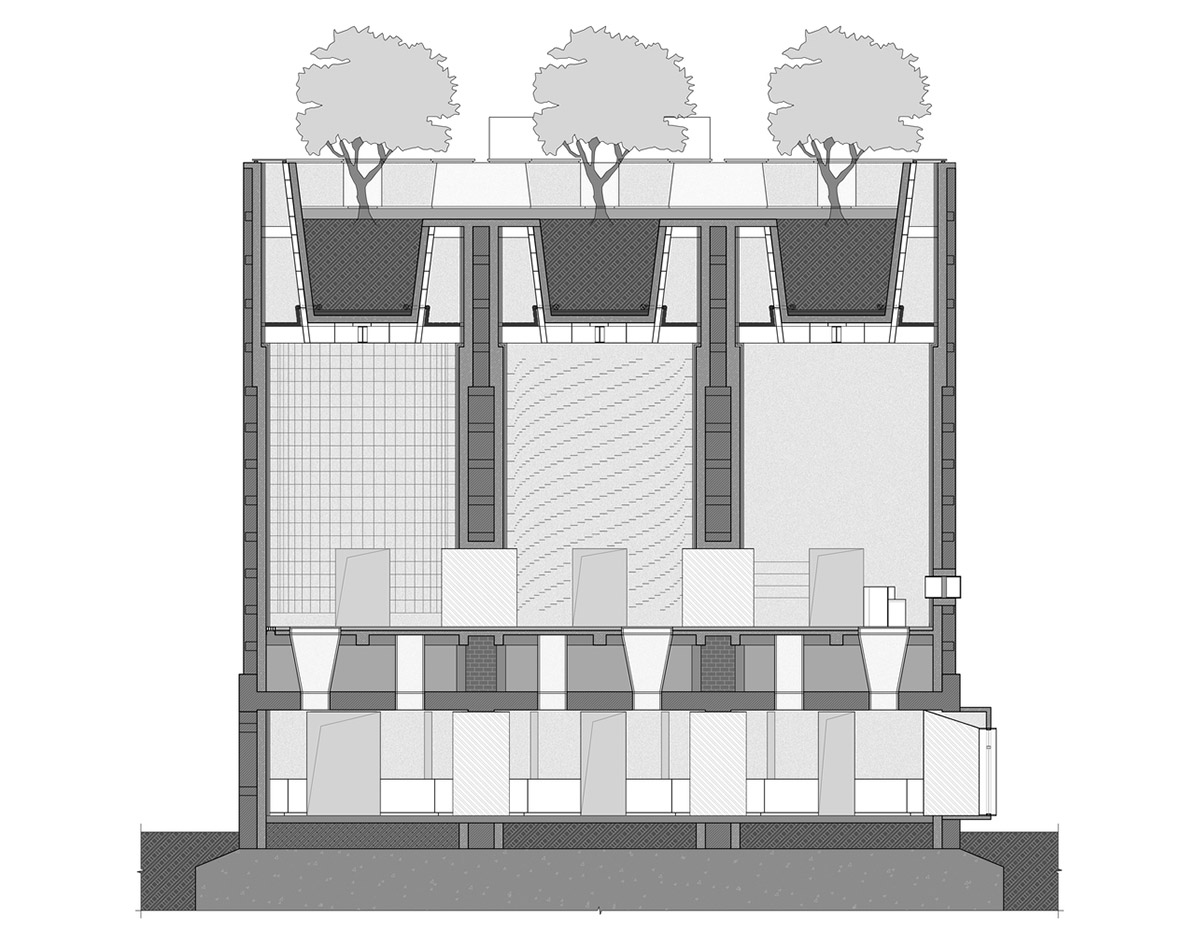
Section
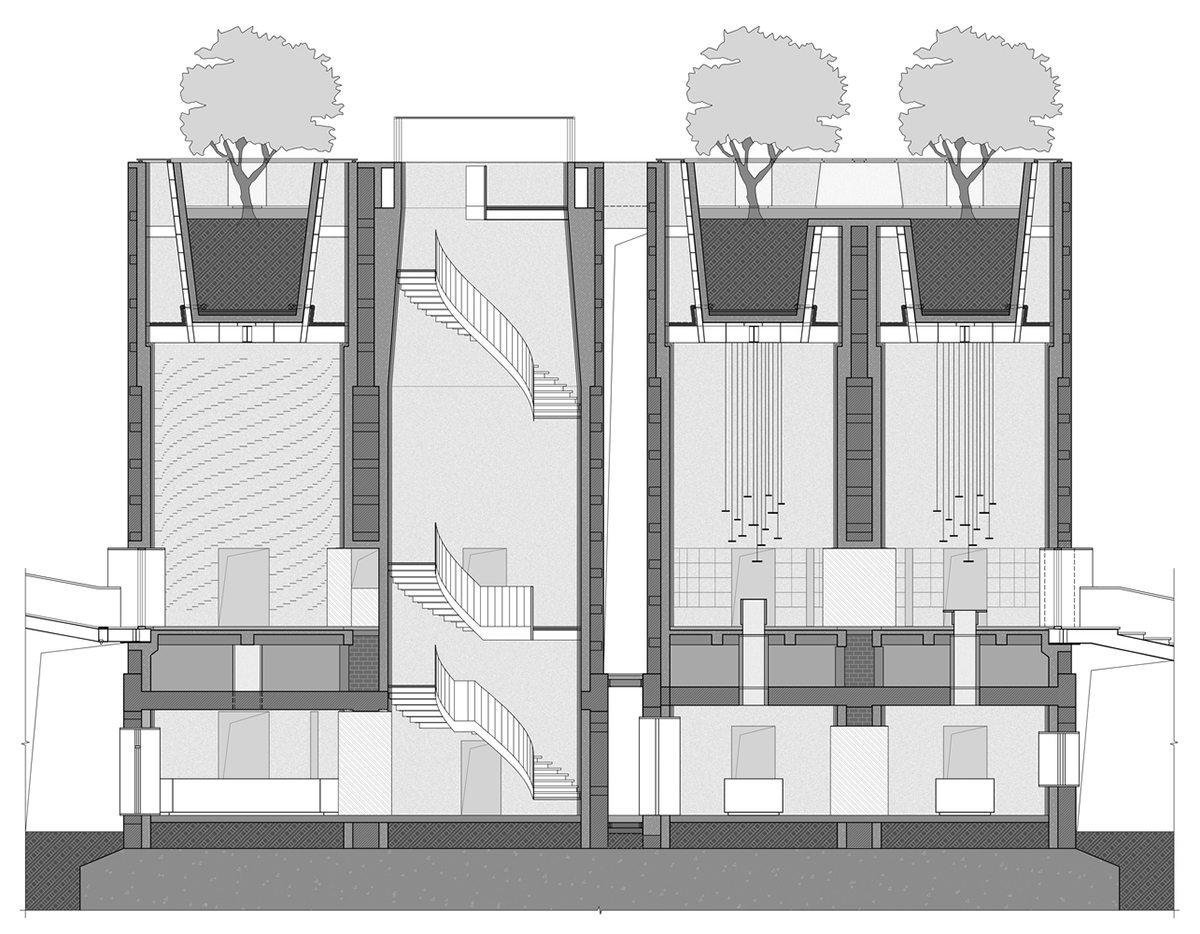
Section
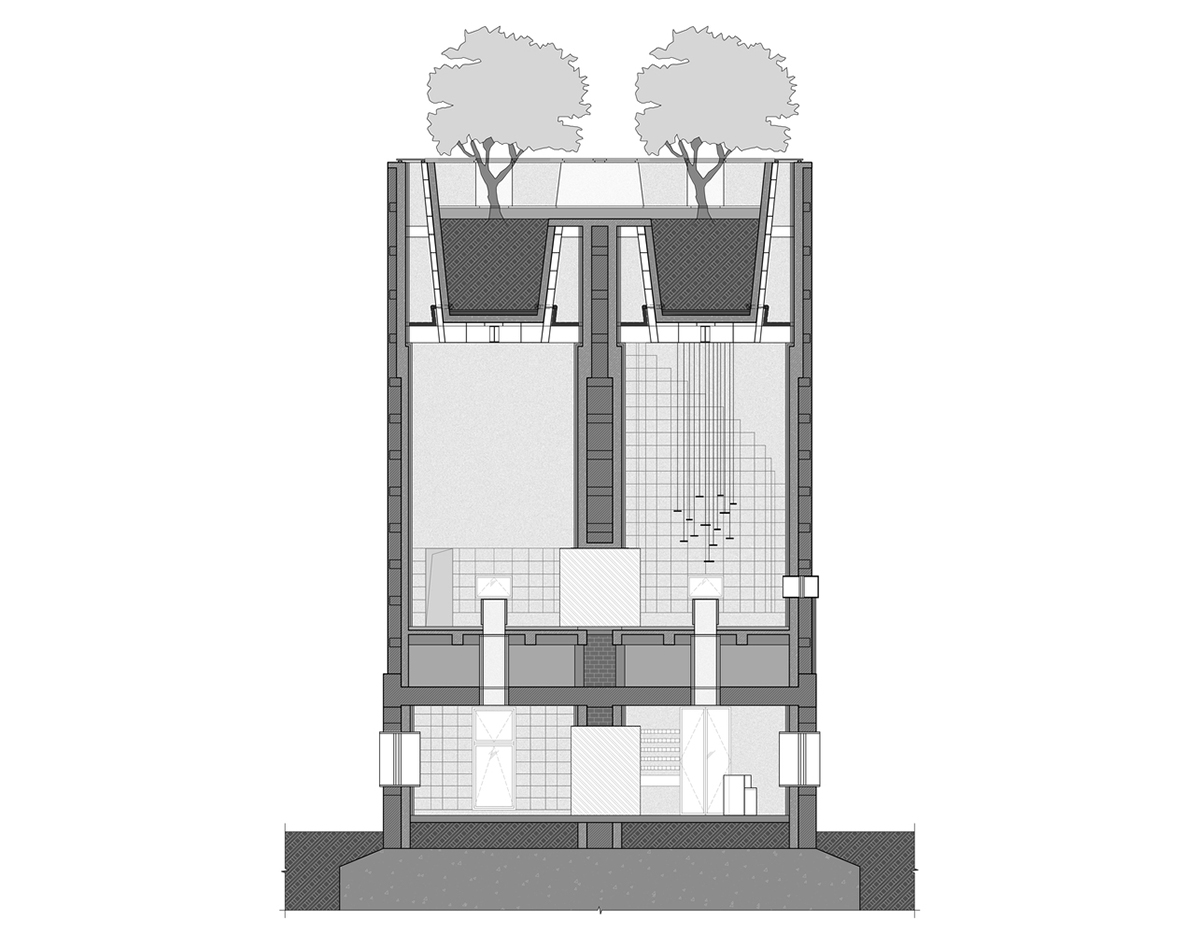
Section

Facade
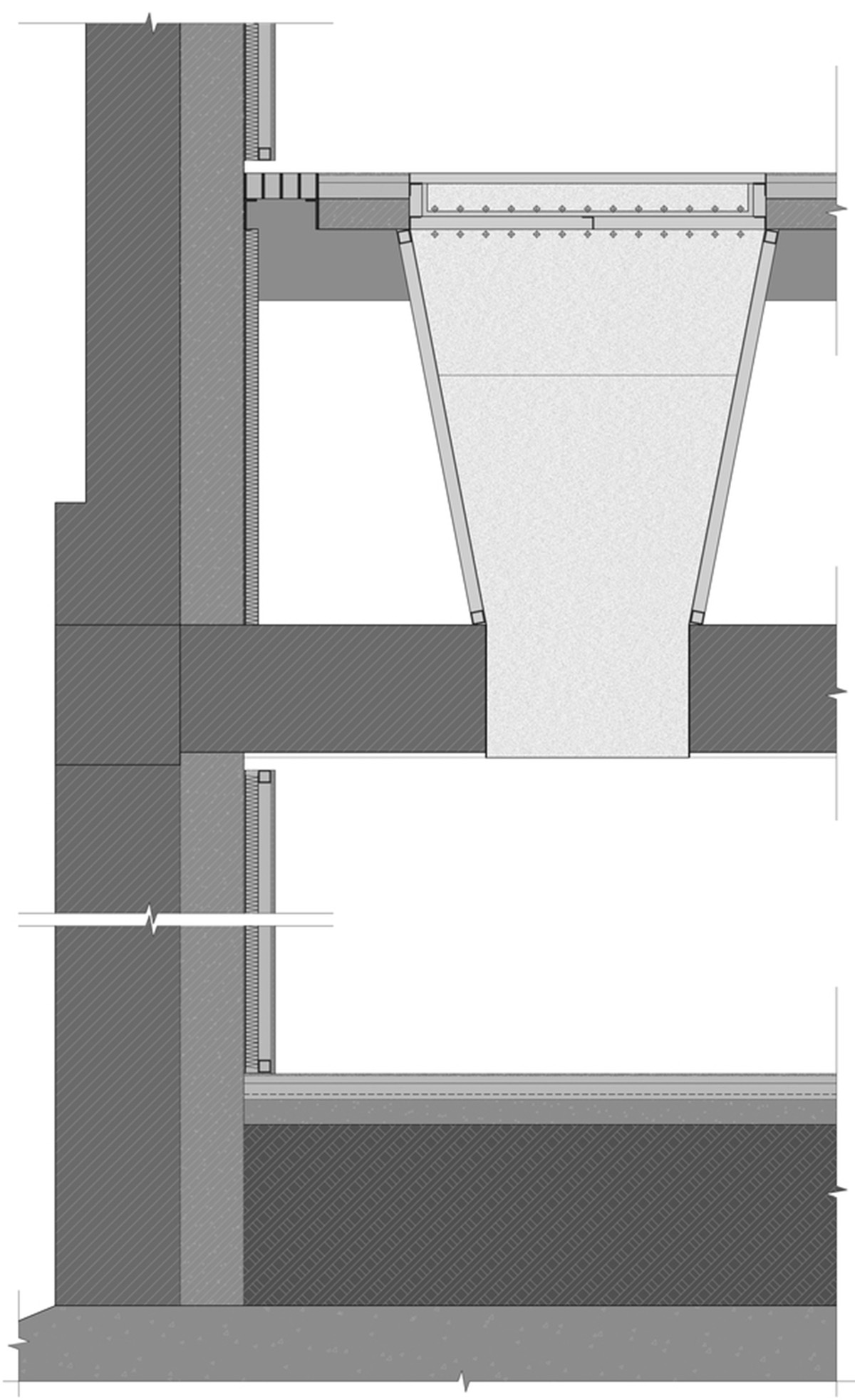
Detail
Project facts
Project name: Garden Expo Silo Bookstore of Library AVANT-GARDE
Architects: China Architecture Design & Research Group
Location: Nanjing, China
Date: 2021
Size: 568m2
All images © GEN BEN TANG
All drawings © China Architecture Design & Research Group
