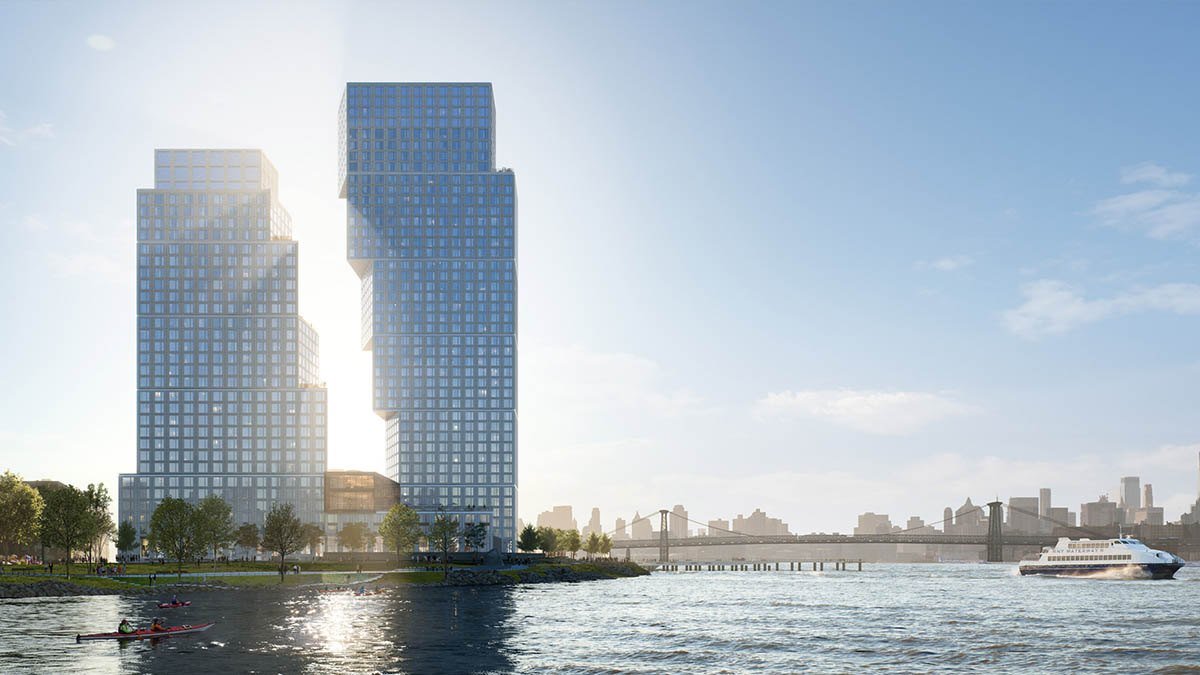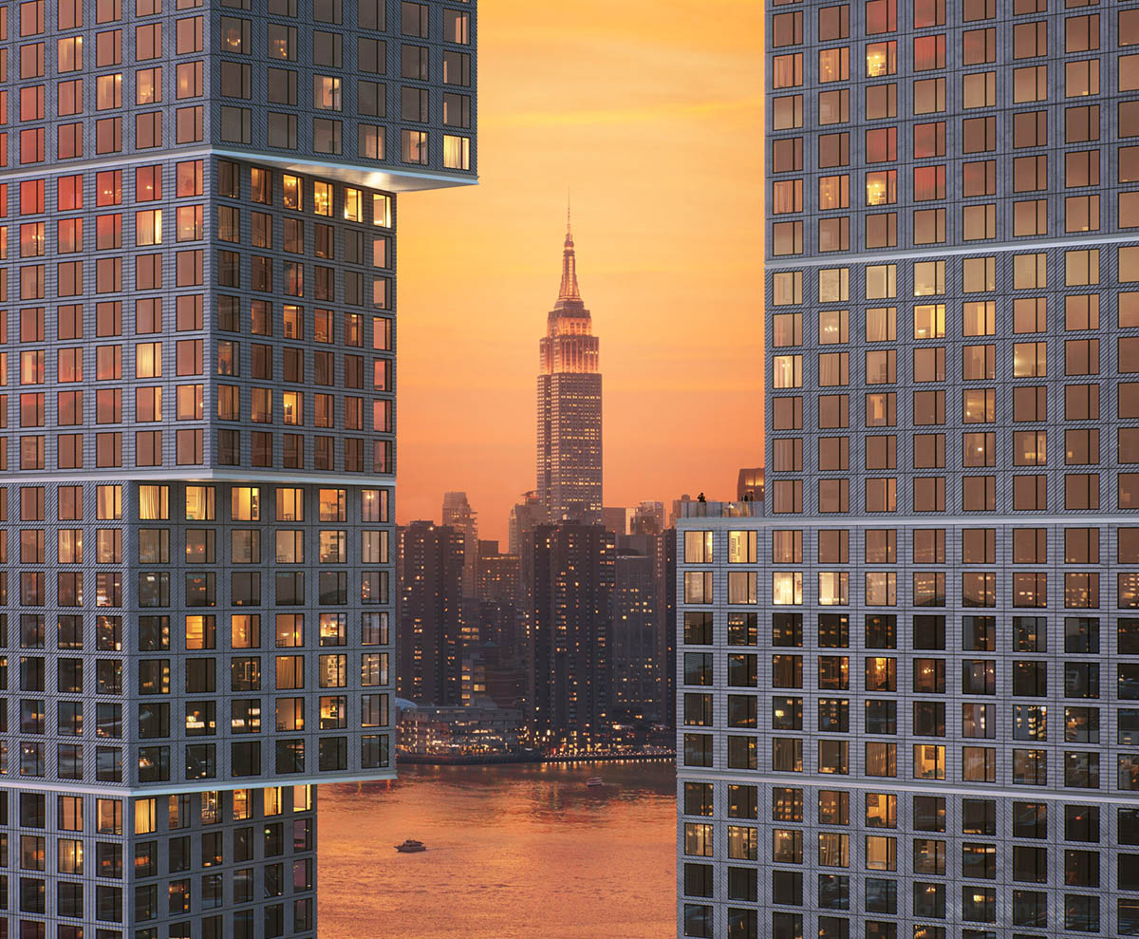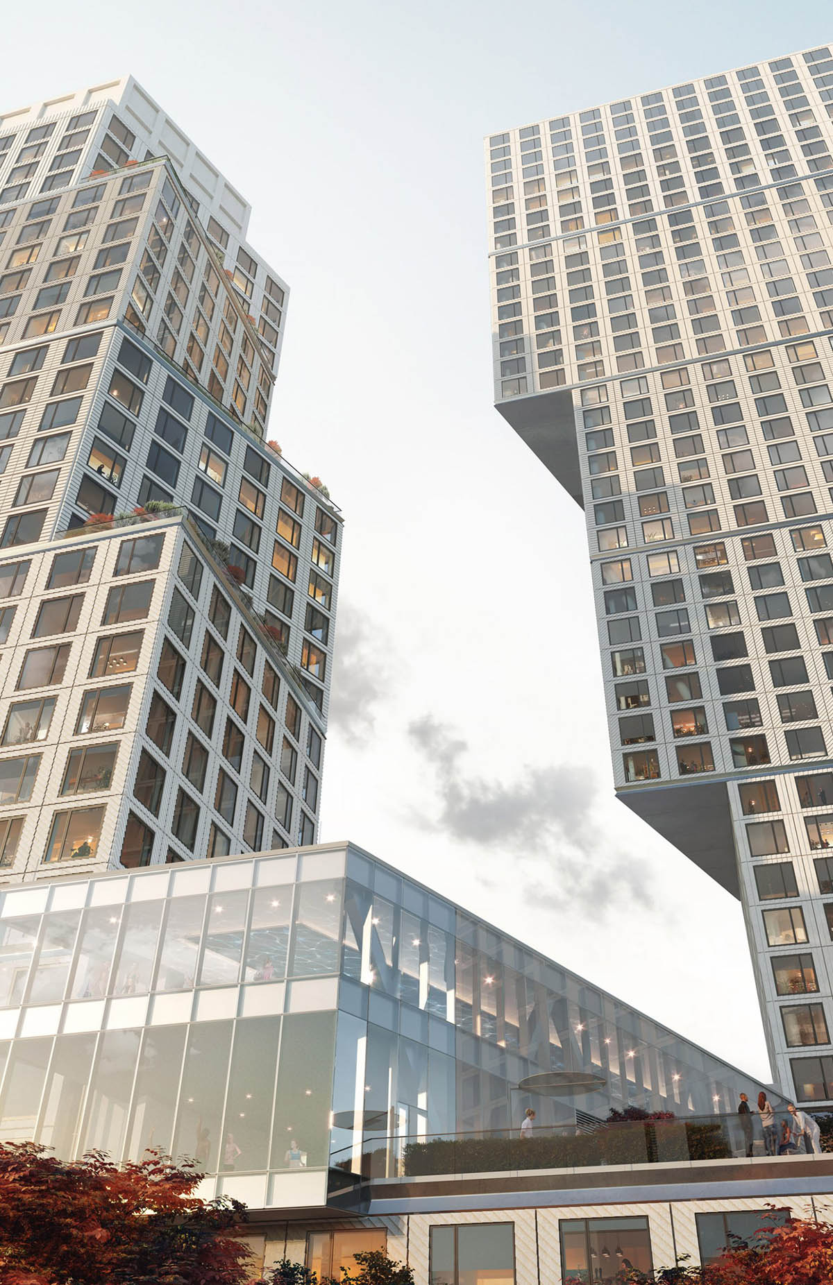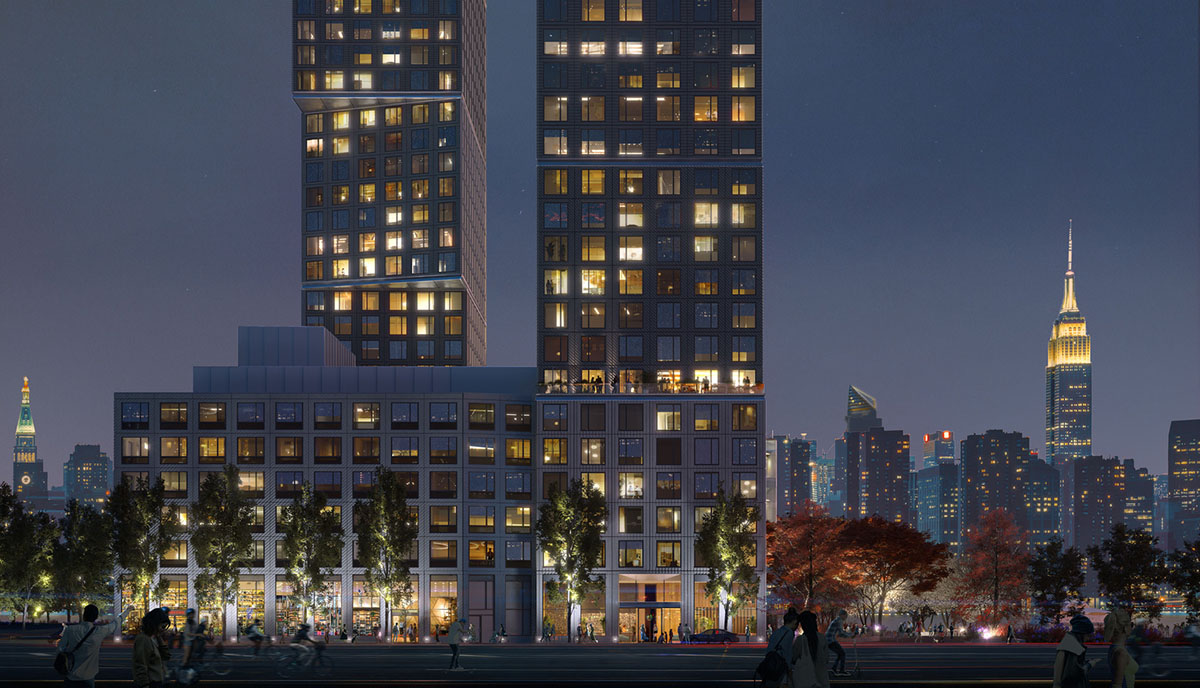Submitted by Elif Merve Unsal
OMA-designed Greenpoint Landing Towers top out on the Brooklyn waterfront
United States Architecture News - May 08, 2021 - 18:09 5976 views

"These towers, our first in Brooklyn, have reached an important milestone made possible by the perseverance of Brookfield, Park Tower Group, BBB and the entire construction and design team during an unprecedented time," Jason Long, OMA Partner-in-Charge, commented on the recent milestone. "It is exciting to see our collective efforts take shape on Greenpoint’s dynamic skyline."
Roughly 18 months after breaking ground in November 2019, two residential towers of the OMA-designed Greenpoint Landing development in Brooklyn have structurally topped out with the north tower at 300 feet (91 meters) and the south tower at 400 feet (122 meters).
The project was first unveiled by the developers Brookfield Properties and Park Tower Group in March 2019. It seeks to serve as a catalyst in transforming the waterfront from a post-industrial edge to an accessible and vibrant part of the neighborhood. The design is formed with a pair of residential towers that simultaneously lean into and away from one another. In conjunction with a lower seven-story building, the two towers are situated along a half-mile of the East River waterfront.

As defined by OMA, rather than being lifted on a monolithic base or standing in isolation, the towers are framed by two lower volumes on the opposite corners of the block, creating a continuous edge around the block. Along this edge, subtle folds and shifts mark entries and define a smaller grain reminiscent of the often-variegated street edge conditions within Greenpoint.
"We have designed two towers -a ziggurat and its inverse- carefully calibrated to one another. Defined by the space between them, they frame a new view of Greenpoint and new vista from the neighborhood to Manhattan," explains OMA Partner Jason Long. "The taller tower widens toward the east as it rises, maximizing views and creating a dramatic face to the neighborhood and beyond," he adds. Its partner steps back from the waterfront to create a series of large terraces, widening toward the ground and the new waterfront park to the north. The towers are framed by two lower volumes on the opposite corners of the site, creating a continuous edge around the block. along this edge, subtle folds and shifts mark entries and define a smaller grain reminiscent of the often-variegated street edge conditions within Greenpoint.


The master plan consists of 745 units of housing - 30% of which will be deemed 'affordable' - and more than an acre beyond the existing esplanade, creating a new section of public waterfront that overlooks the Manhattan skyline on Greenpoint's transformed, formerly industrial waterfront.
By extending Eagle street and Dupont street, the towers will expand the existing public waterfront esplanade, creating a total of 2.5-acres of continuous public open space along the shoreline, and will add 8,600 square feet of ground-floor retail to the neighborhood. Altogether, Greenpoint Landing aims to establish a new kind of living platform: connecting past and future, indoor and outdoor, urban streetscape and waterfront.
The towers and podium are clad with precast concrete panels surrounding large windows that play on a traditional punched window façade while providing lightness and porosity to the massing. Much like the buildings’ forms, the precast panels are carved by a series of angled planes. The carved faces react dynamically to the movement of the sun throughout the day. This expression changes orientation with each block (vertical, horizontal and diagonal), dividing the tower into a finer scale.
Key collaborators on the project are Beyer Blinder Belle as the executive architect and unit interior designer, Marmol Radziner as interior and landscape architect, and James Corner Field Operations in charge of waterfront landscape architecture.


As of May 2021, construction has topped out. Image © Elevated Angles LLC, courtesy of Highbury Concrete.
Project facts
Lead Design Architect: OMA
Partner-in-charge: Jason long
Client: Brookfield Properties, Park Tower Group
Site: Greenpoint, Brooklyn, New York, USA
Site area: 122,929 sqft (11,420 sqm)
Total area: 850,844 sqft (79,046 sqm)
Executive Architect: Beyer Blinder Belle Architects & Planners LLP
Waterfront Landscape Architect: James Corner Field Operations
Interior and Landscape Architect: Marmol Radziner
Structure: DeSimone Consulting Engineers
MEP and LEED: Cosentino Associates
Façade: Thornton Tomasetti
Lighting: Focus Lighting
Acoustics: Cerami Associates
Civil: Langan engineering
Wayfinding and Signage: MTWTF
Marine Engineering: McLaren Engineering Group
Architectural Renderings: Bloom, nuur.nu
All Images © OMA
> via OMA
