Submitted by Bineeta Ghoshal
Intaglio Studio designs the longest bar in Kanpur!
India Architecture News - Apr 22, 2021 - 12:30 3900 views
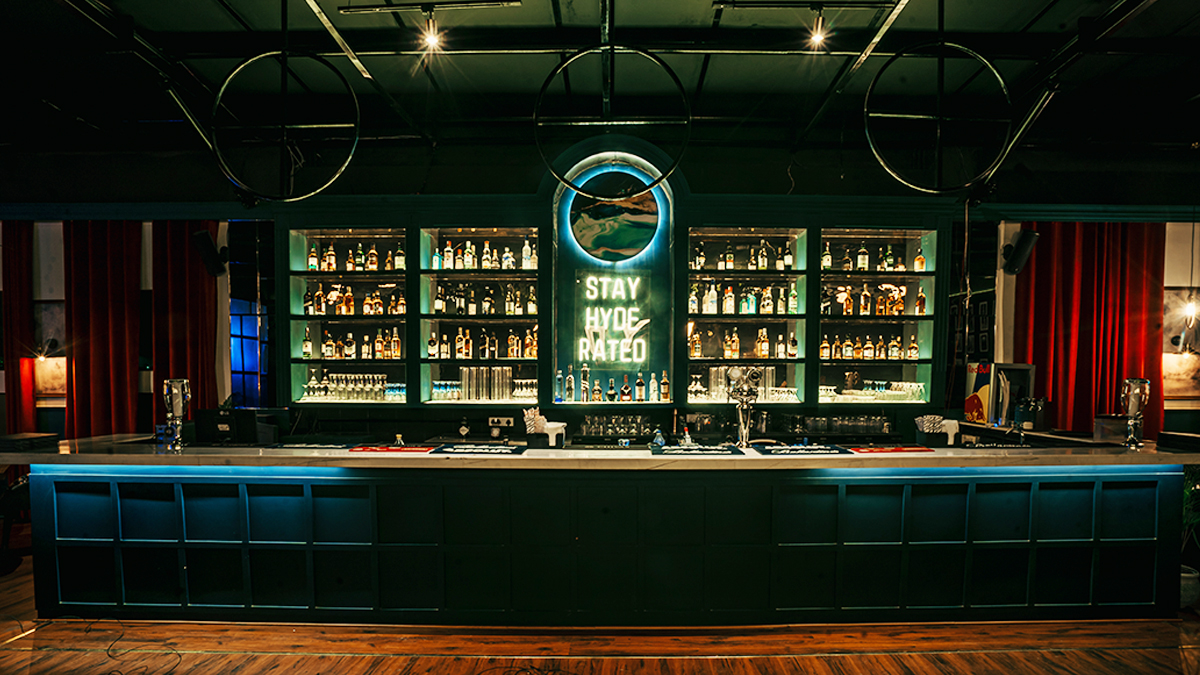
With good design spreading its multifarious wings beyond the conventional norms, every metropolitan city is gradually witnessing Architecture that is contemporary by style and ideologically challenging. Hyde India, which recently opened its doors to the residents of Kanpur in December 2020, also showcases facets analogous to the changing facades of this quaint city. An all-day diner ambiance coupled with chic interior elements, this restaurant cum lounge designed by Intaglio Design Studio is already a premium spot grabbing all the eyeballs.
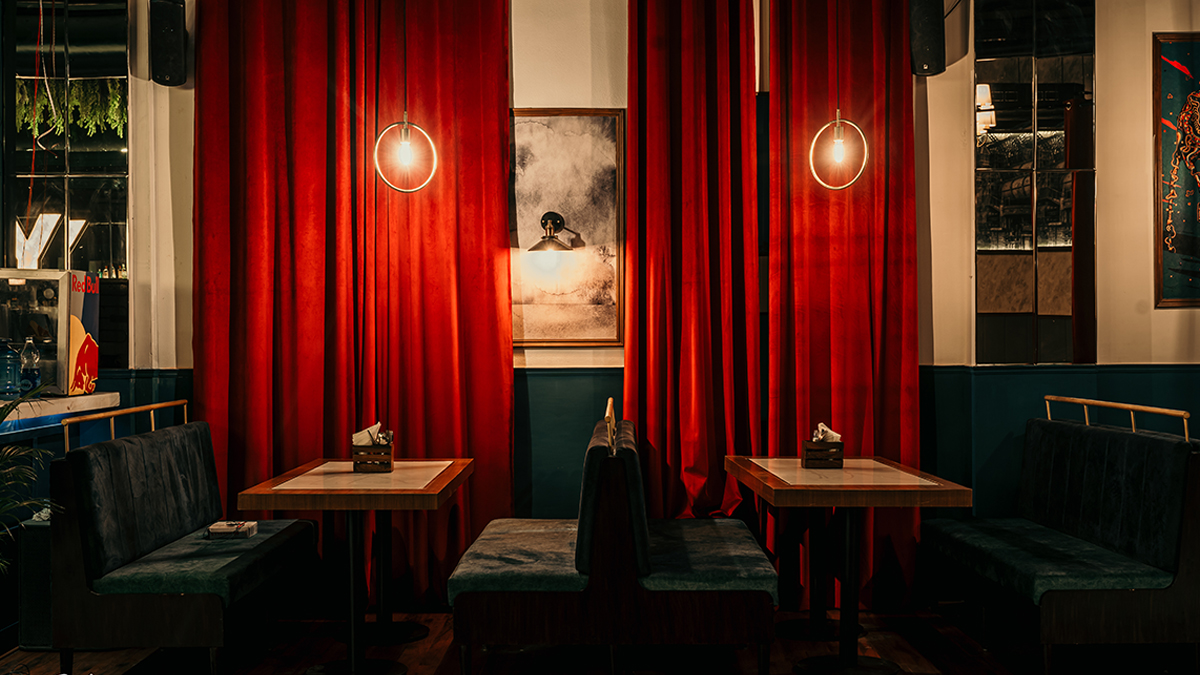
The color scheme and each individual element plays a successful role in instilling the opulent aura in each corner
Commissioned for the owners of an Offline Cafe in the city, also executed by Intaglio, the clients desired the realization of a design idea that; would have the potential to manifest a plush vibe and assist the space in becoming one of the most successful diners in the city. Thus, the design team at Intaglio sought to envision this hospitality outlet to house the longest bar, yet to be implemented in this urban scenario. To further embellish this concept, voguish textures and tones with eccentric lighting have been used to present a dining joint where the Kanpur can delve into a meal of euphoric serenity.
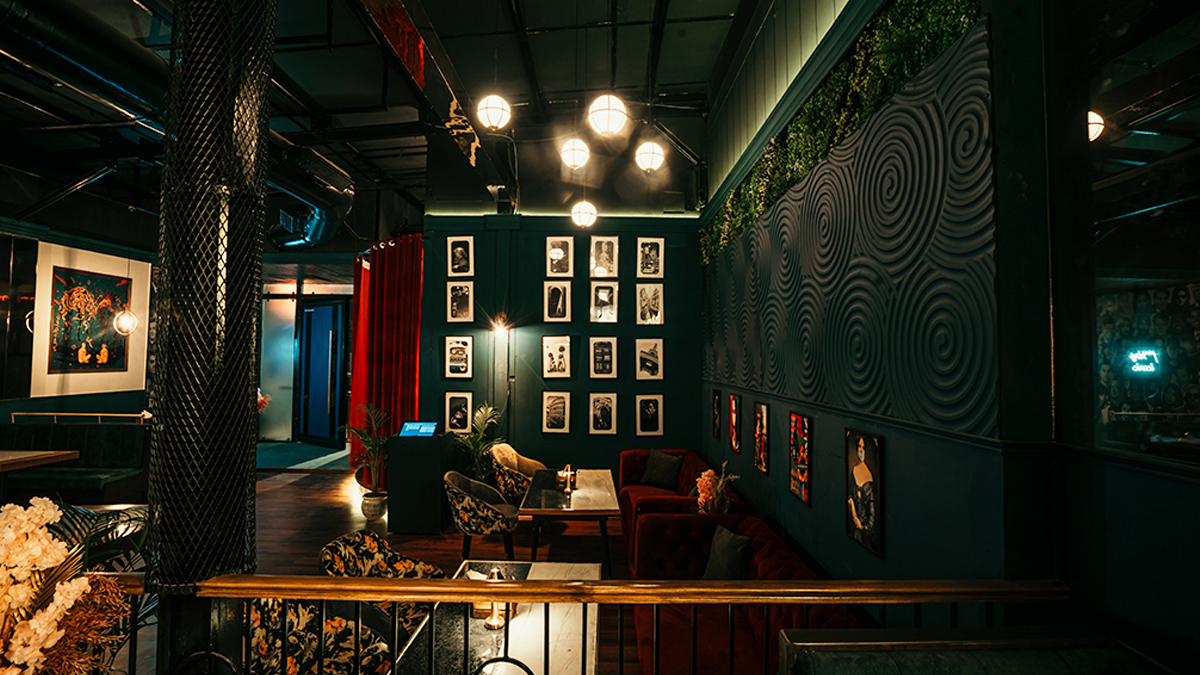
Many seating variations and a panorama of trending aspects is the recipe used by Ar. Chinmay Ajmani in this hospitality design
A rather ‘open facade’ providing a quick peek at the interiors through a balcony is where this metal-supported structure begins. Posing an industrial garb, the design of the exterior guise is in perceivable contrast to the encompassing landscaped planters. Embarking into the interiors, a graphic monotone wall with relevant neon lighting stages a genial entrance for the incoming users while implanting a seed of inquisitiveness to adventure further into the seating areas.
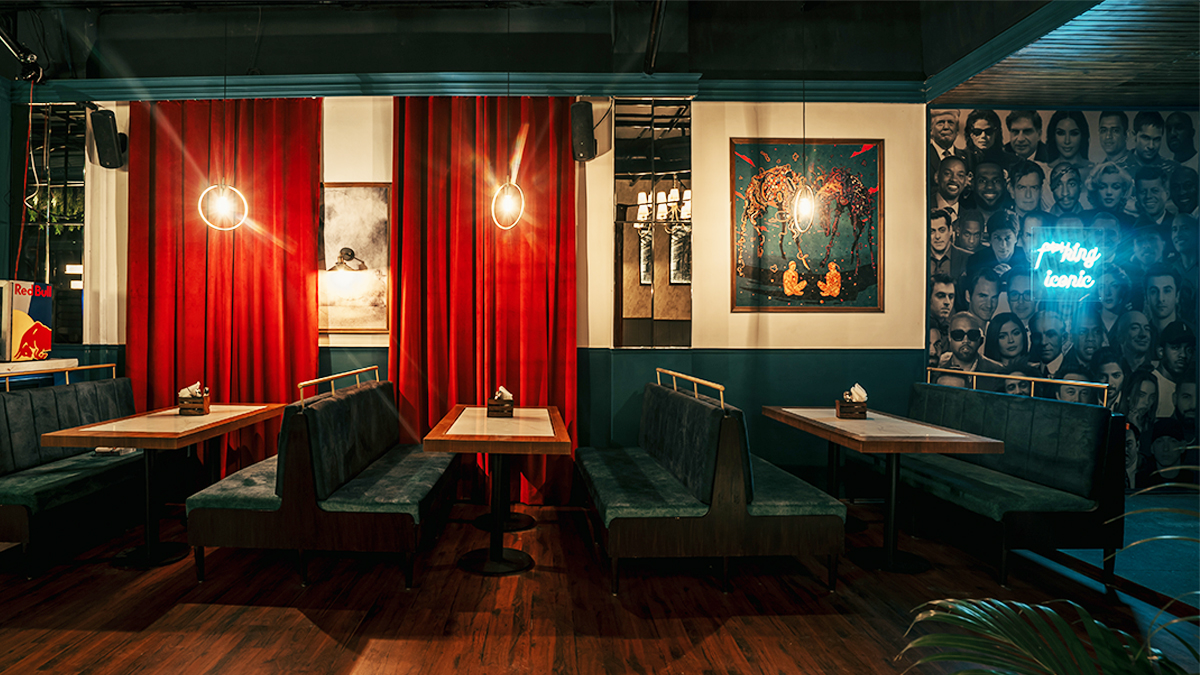
The monotone graffiti and neon lighting that adorns the entrance foyer
With a capacity amounting to over 100 seats, an array of seating choices including sofa, single seaters and bar seating; are available for the attending parties to choose from. The section adjoining the welcome foyer houses high-backed sofas upholstered in rich-toned velvets, thus establishing the opulent vibe maintained all across this restaurant. On the other end, they have inculcated a Private Dining Room strategically segregated by crimson curtains to cater to larger companies. Designed with classic tiled flooring, velvet furnishing, and mirror work; this area will inculcate the ‘Great Gatsby’ aura in the guest when the champagne is being popped!
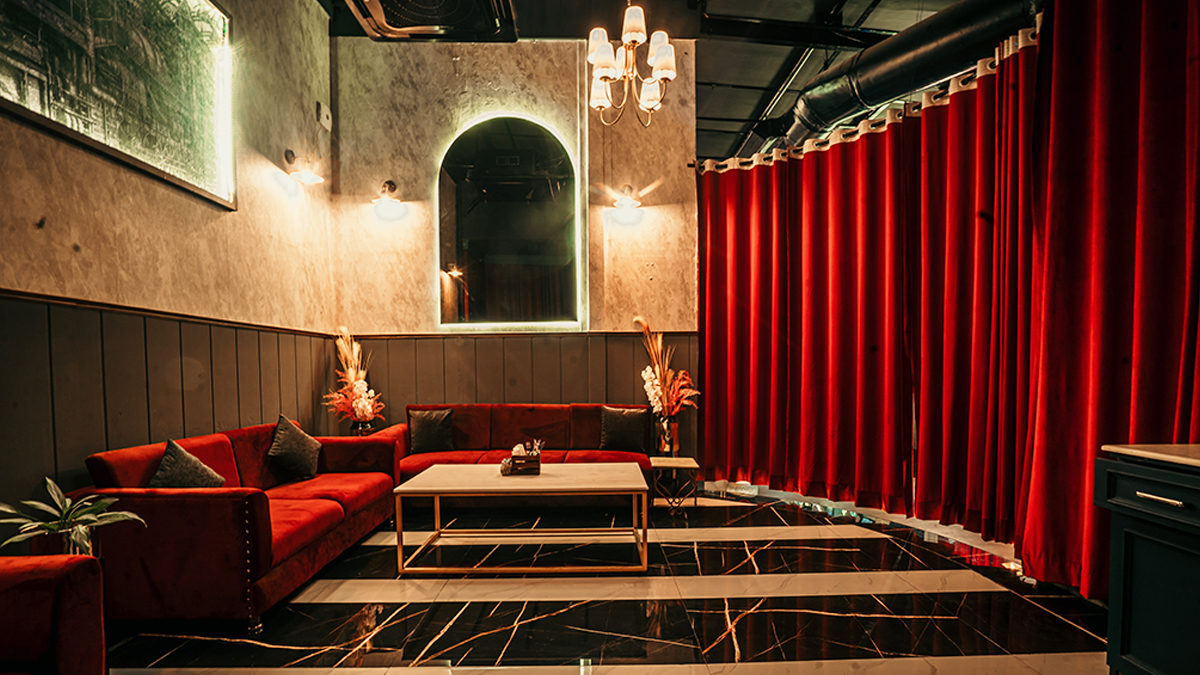
The scarlet tones, in combination with black and white, inculcates this Private Dining Room (above and below) with an unfathomable level of class
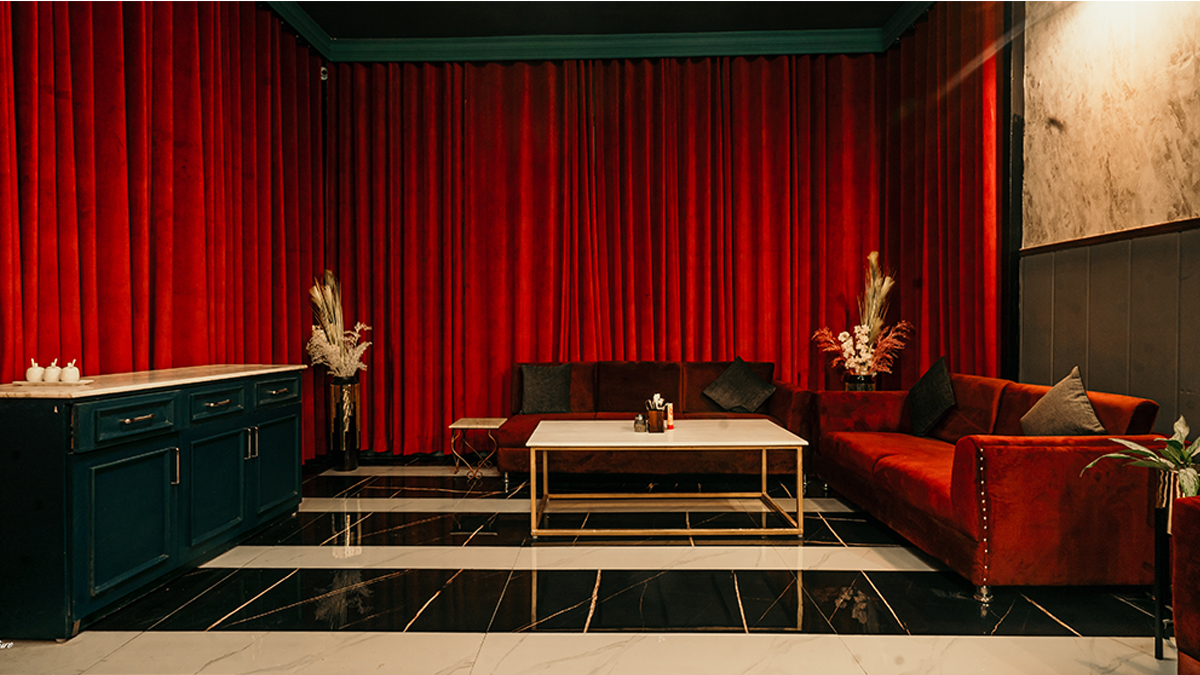
An MDF paneled vertical marks the transition into the other seating segment, accommodating up to 10 customers. Bearing a harmonious tune with the rest of the design elements, this space also possesses black-framed pictorial graphics, upholstered seating, and tints of floral patterns to sprinkle some additional yet complementary colors; along with the pertaining grey, black, and red color scheme.
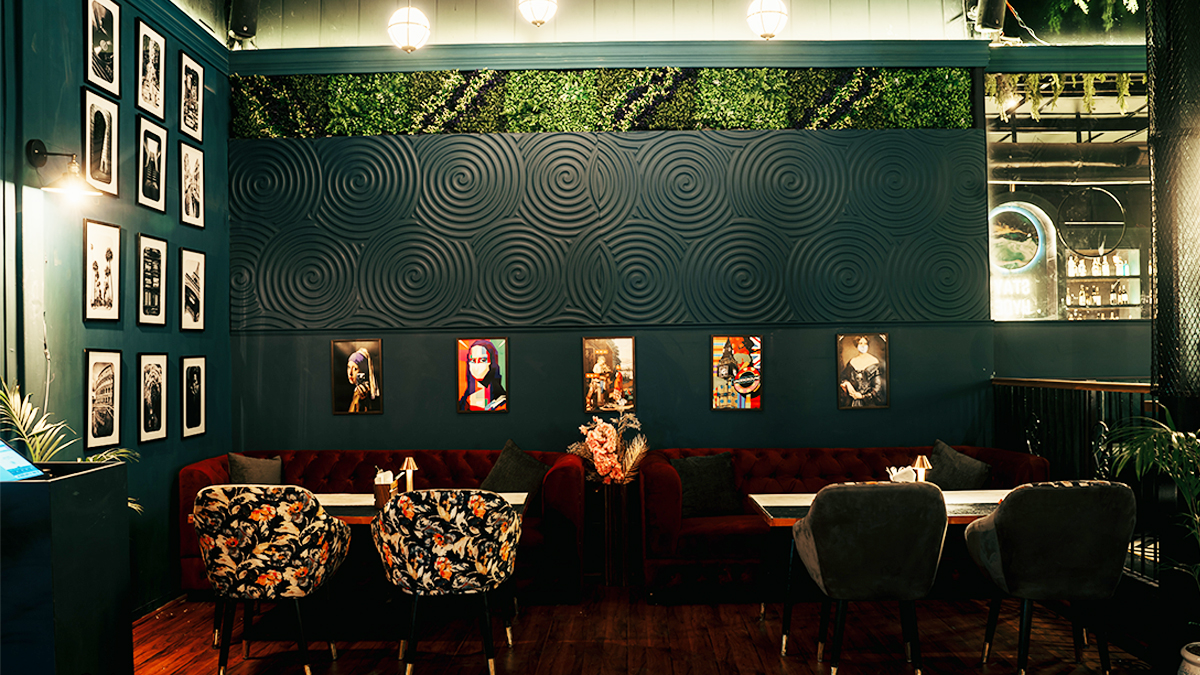
Despite the varied surprise elements, this diner upholds a harmonious design decor that is aesthetic to the eye
The prime accentuating element finally steals the attention! “Even while creating the entire scheme, as a design team we were intrigued about implementing a 50ft long bar, especially because it would be the first one ever executed in Kanpur. Thus, while planning the bar counter and its adjoining decor pieces, we made sure that it could receive the spotlight it deserves!”, elucidated Ar. Chinmay Ajmani - the principal architect of Intaglio Design Studio. He further stated, “The uplighting under the counter and dimmed ambiance were all minute details supplemented to administer the bar as the Hero of the space. They added the alphabetic neon lighting in the background as an ostentatious crown, further highlighting the palatial counter.”
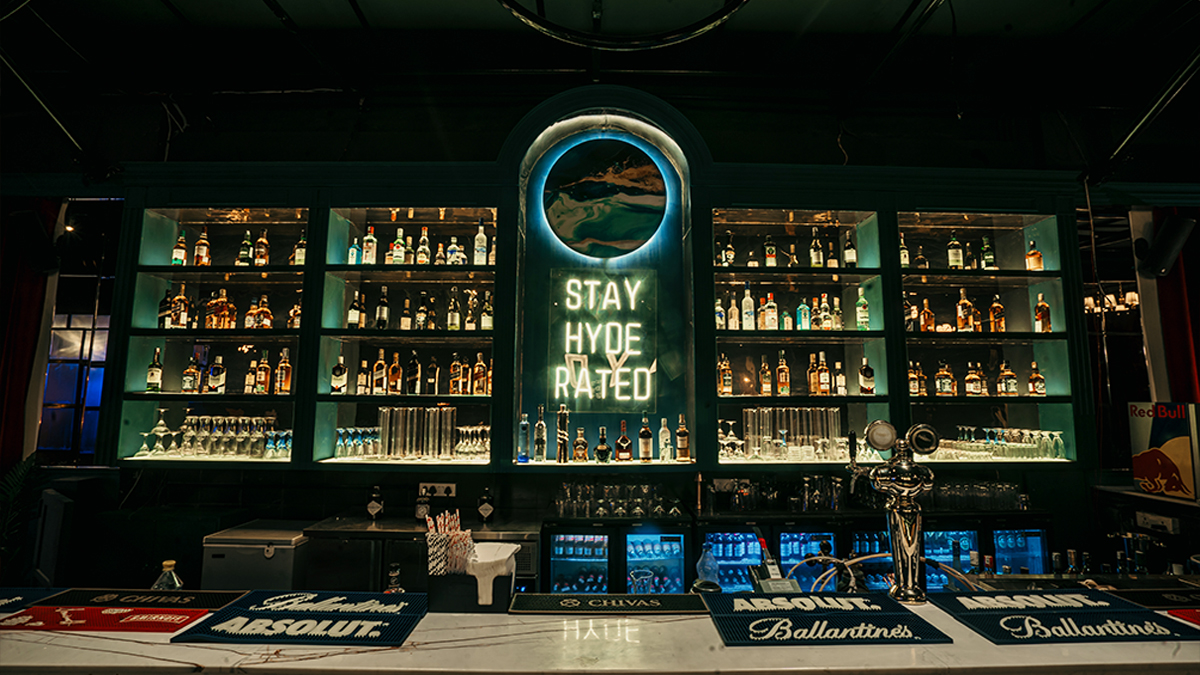
The bar that steals the show!
Just when the user is convinced that this marks the end of surprises, the design of Hyde India gently lays a section of leveled flooring with checkered patterns clouded under a layer of hanging lush twines. With a continuing sofa and analogous furniture placements, this segment permits an unobstructed view of the adorned bar, along with providing guests an ambiance to savor their sumptuous feast. The remaining area incorporates a few more seating spaces, along with a designated smoking room and DJ counter: delicately carrying the design tone of the preceding arena and culminating the composition with a few indoor greens and florals.
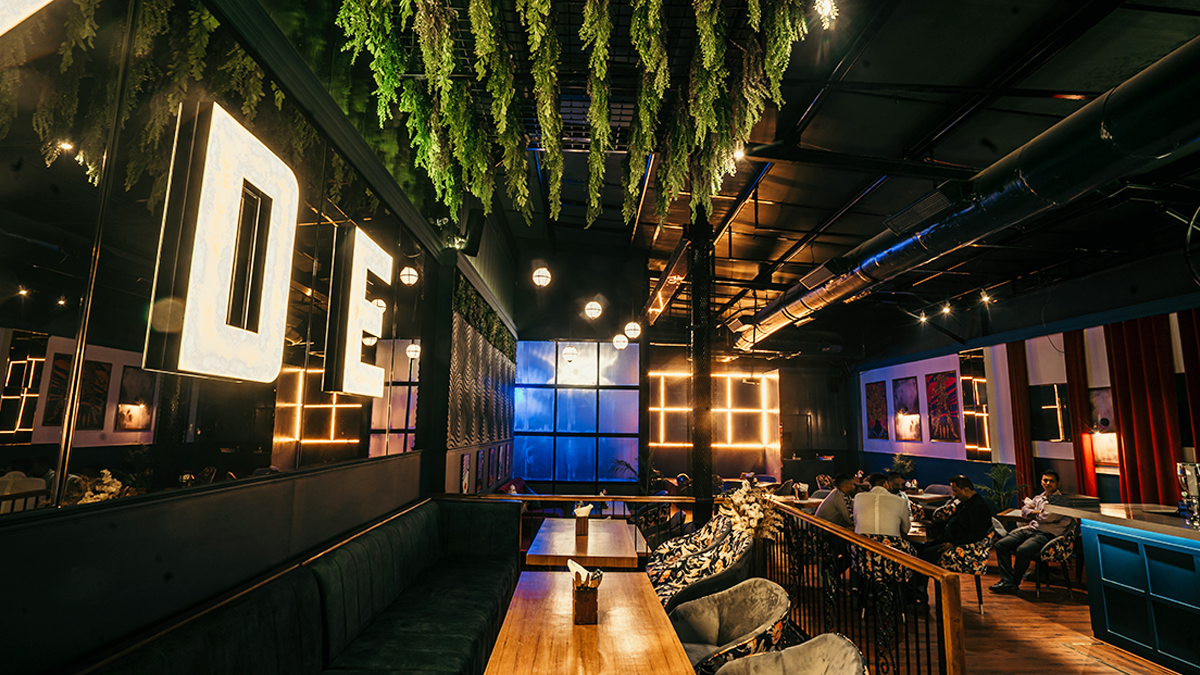
Each seating segment allows permeable privacy (above and below), thus introducing a sense of comfort to any imminent user. 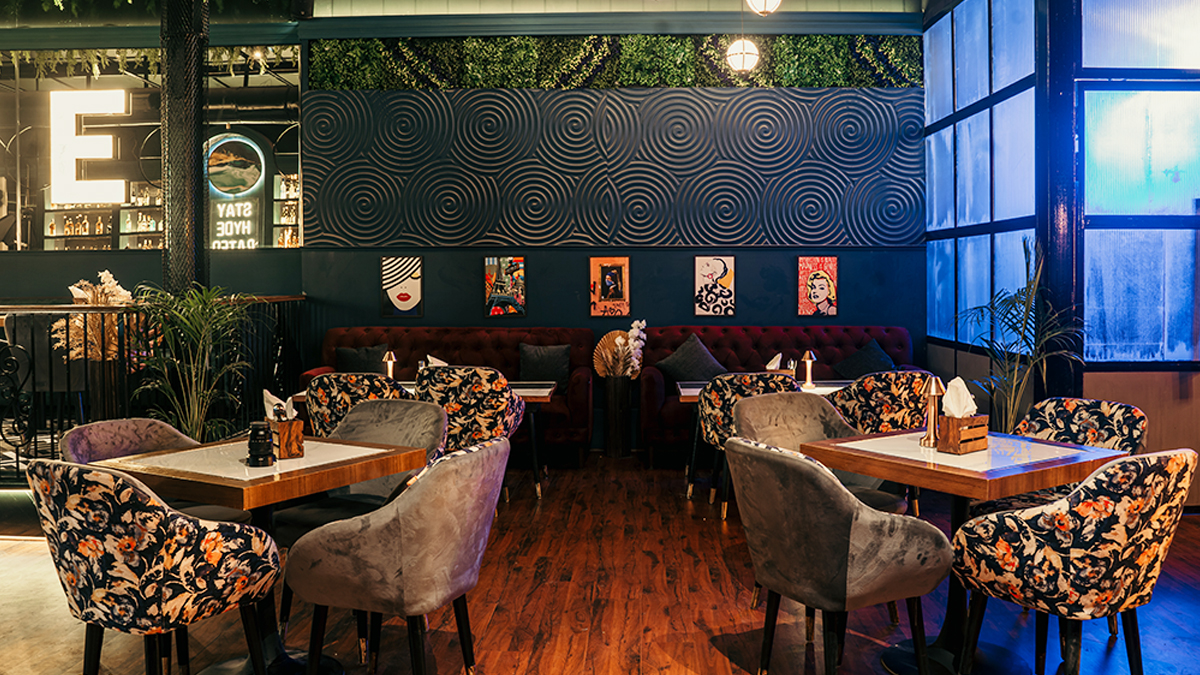
The Hyde India, thus, evidently showcases the design prowess of the enthusiastic young firm called Intaglio Design Studio, while handing the citizens of Kanpur with an all-day diner to revel in and a piece of Architecture to cherish.
Fact File:
Location: NRI City, Kanpur
Built-Up Area: 4000 sqft
Typology: Hospitality
Completion Date: December 2020
Head Image: A perspective view of the longest bar designed in Kanpur
All Images © Daniel Joseph
> via inputs from Intaglio Design Studio
