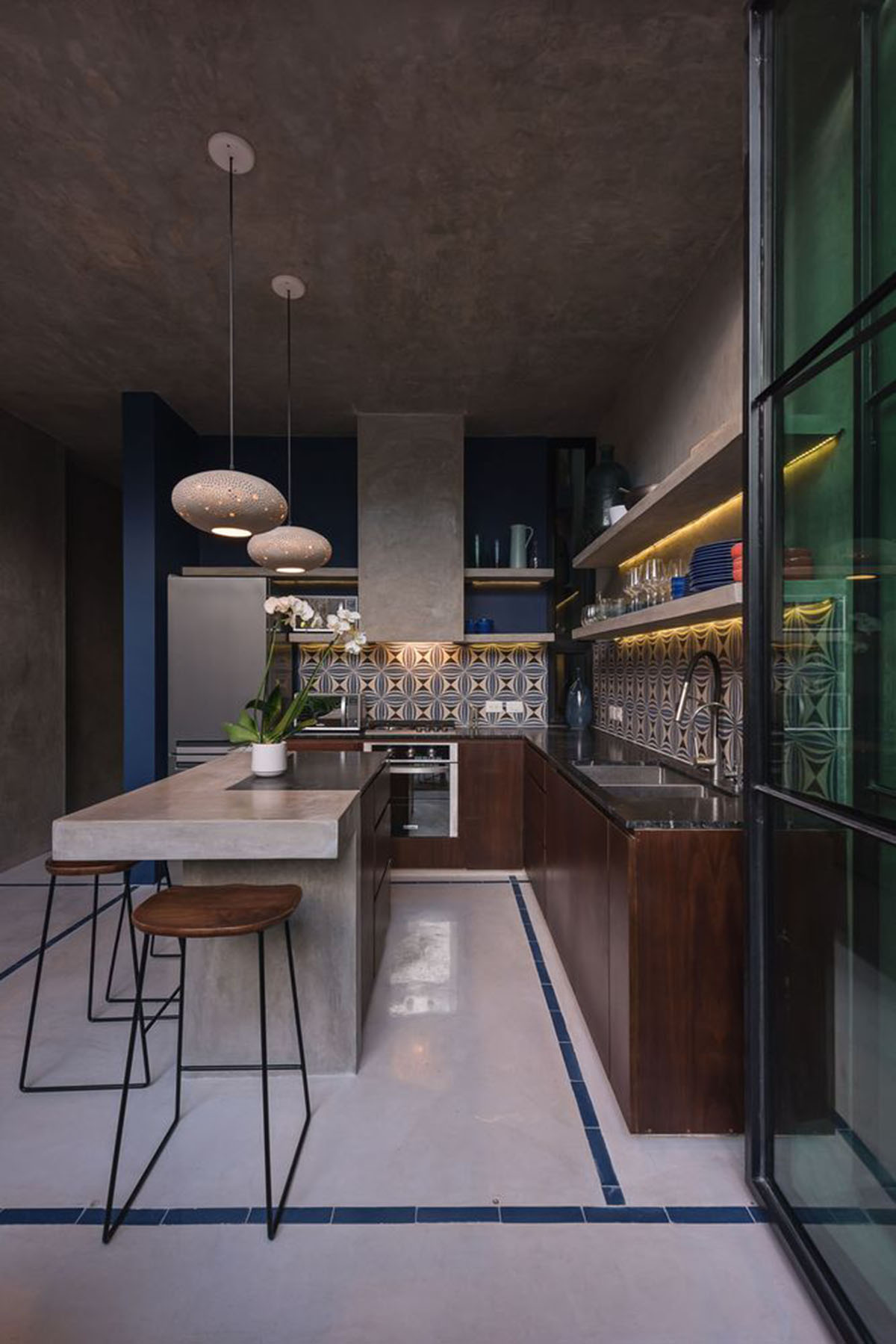Submitted by WA Contents
El Nido House by Taller Estilo Arquitectura is super narrow house featuring mini courtyard and pool
Mexico Architecture News - Apr 28, 2021 - 16:23 23743 views

Mexican architecture studio Taller Estilo Arquitectura has designed a super narrow house that features a mini courtyard and outdoor pool in Merida, Mexico.
Named El Nido House, the 144-square-metre house draws an elongated floor plan, while plan layout is not perceived from the street level. The house is enriched with spatial and material richness, acting like a nest for users.

Th concept and the name of the house, representing nest, is derived from the Latin word nidus.
According to the architects, this term "refers to the shelter that birds build with branches, straws and other elements."
Although the house is drawn on a narrow plan, the façade, overlooking the small courtyard and mini outdoor pool, presents a depth and extruded face towards the kitchen area on the ground floor.

"Just as they make their nests, the goal of this house was to achieve a refuge to be inhabited and enjoyed without major complications, creating a project of great simplicity yet of great spatial richness by using a minimal and simple palette of materials," said Taller Estilo Arquitectura.
The house is built on a lot measuring 4.70 by 26 meters, and designed as a response to the needs of the users to have a space where experiences and ideas are generated.

The architects aimed to weave together a pre-existing building with a completely new one. The renewed version of the house was like "creating a suture with an empty space, giving the new building the prominence as a great protective envelope for the inhabitants."

Entry point of the house was preserved since it was coming from the existing part of the structure.
The studio wanted to keep the building's original essence with original clay floors, stuccoed and painted walls, leaving an exposed vestige of the stone masonry walls and stuccoed ceilings with the exposed metal structure.

"This building houses an inner room and directs the user towards the transition point and towards the new building," the architects added.
"The suture point between both buildings is an open space that allows observing and dimensioning the contemporary element completely finished in burnished grey cement and foldable glass walls."

The suture point, described as "a transitional space", contains a mini pool and an open courtyard surrounded by a garden which is mainly made of stone elements both as walls and floors.

The large volume houses the double-height dining room, the kitchen area and one bedroom with a bathroom and an interior garden on the ground floor.
A study and another bedroom with a full bathroom are placed on the upper floor, with the logic of creating the public areas in the front part of the house and the private ones at the rear.

"We take the basic elements of the space, walls, slabs and floors, and generate two adjoining load-bearing walls and a slab supported on them creating a large volume that can accommodate two floors thanks to the use of a mezzanine," added the studio.
"The generated volume is closed at its ends following the need to create interior spaces that host the different activities of daily life."

The architects covered walls and ceilings with grey burnished cement, leaving the ground floor with white burnished and polished cement, while a bamboo floor covering was used upstairs.

The vertical circulation cube separates the public area from the private and gives access to the mezzanine level and to the roof terrace where an area for rest and observation of the city is created in the shade of a tree.







Ground floor plan

First floor plan

Floor plan

Section

Section

Section

Facade
Project facts
Project name: El Nido House
Architects: Taller Estilo Arquitectura
Location: Merida, Mexico.
Size: 144m2
Date: 2020
All images © Tamara Uribe
All drawings © Taller Estilo Arquitectura
