Submitted by WA Contents
Plan21 completes small wooden house within a large garden in Japan
Japan Architecture News - Sep 24, 2021 - 11:54 6175 views

A plenty of lush vegetation devise this small wooden house in Kakamigahara, Japan. Named House with a Small Garden, the 91-square-metre house was conceived with a small garden which defines the theme of this house.
The size of the garden measures by 3 meters by 4 meters. The house is surrounded by low stone walls, while the floor is finished with soil, and overhead is covered with a translucent roof with louvers.
Plan21 aimed to unite the building and garden and make them part of the townscape.

"This garden is a porch for access to the house from the street, an outdoor dining room, and a place to take a nap," said Plan21.
"In Japanese towns, where houses are often lined up on small lots, it is difficult to allocate space for the garden. We sought to solve that difficulty by devising a housing planning mechanism."
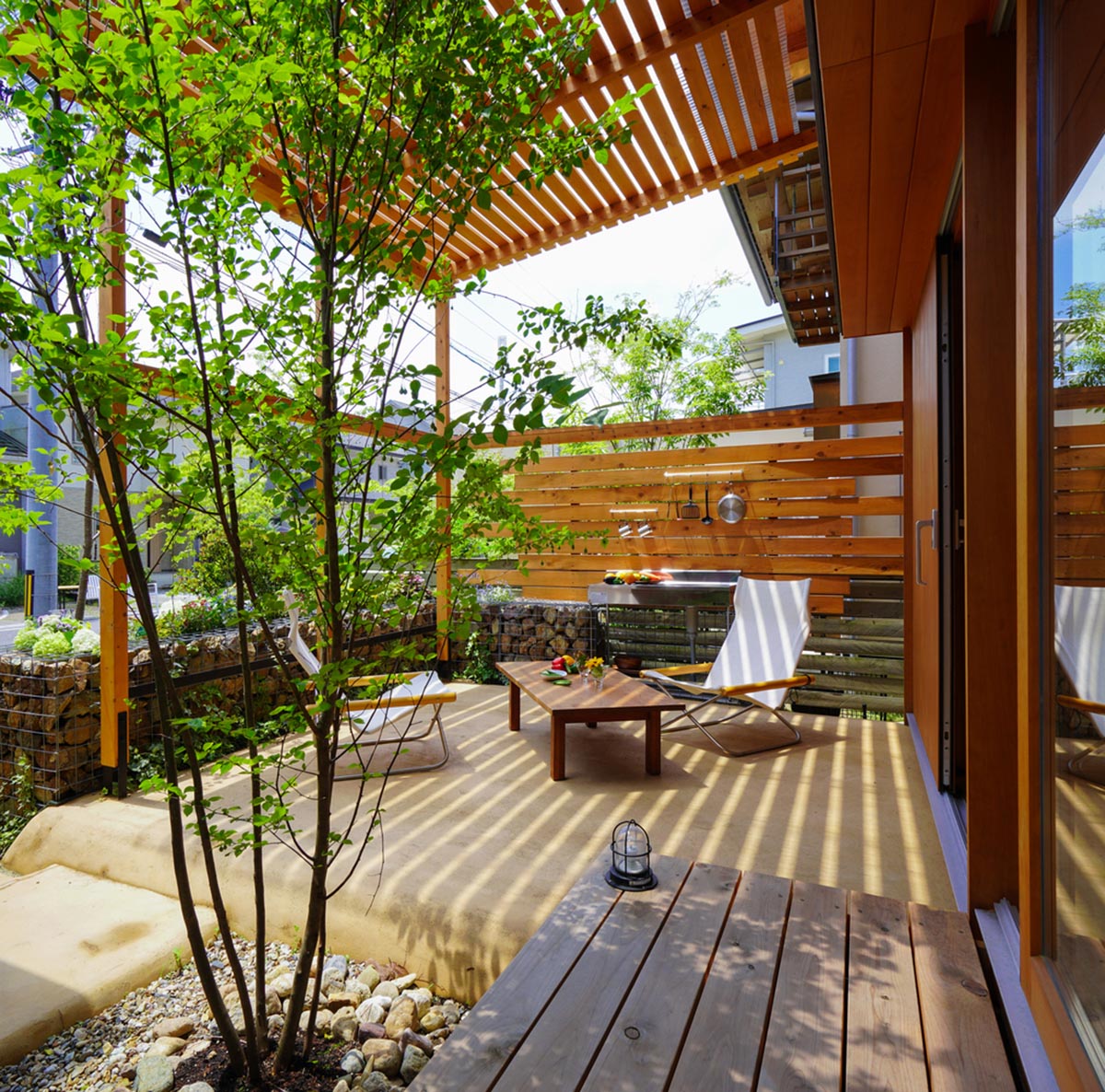
The studio divided the main volume into living room, kitchen, etc. and a subvolume including bedroom, bathroom. Then slide them together to create space for the garden.

According to the architect, "this method is simple, but it has the effect of weakening the silhouette of the building and blending it into the surroundings."

The houses on both sides were designed in the same way. The right side was completed 7 years ago and the left side was completed 5 years ago. With this house in the middle, a townscape with three consecutive houses was realized.

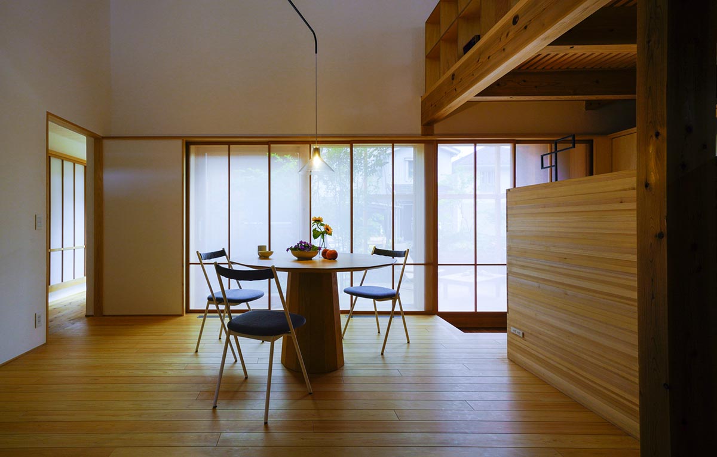
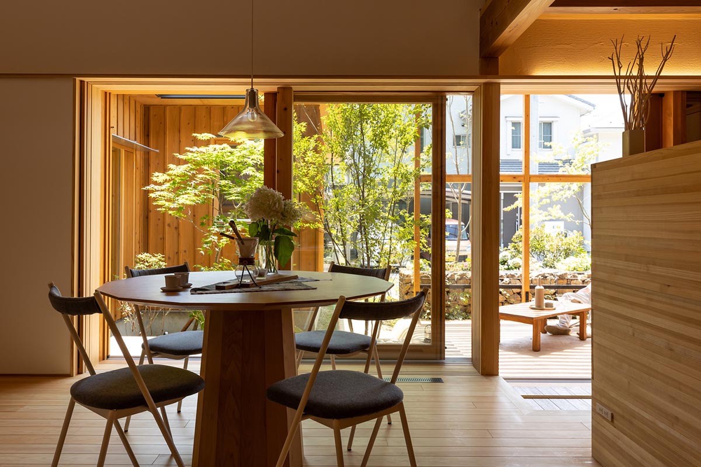
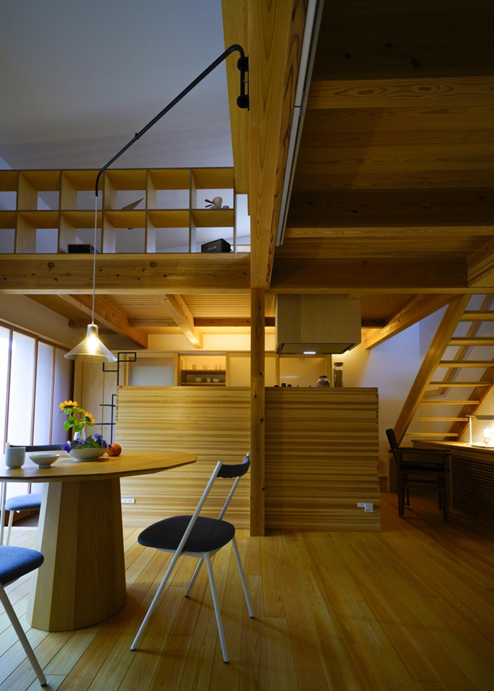
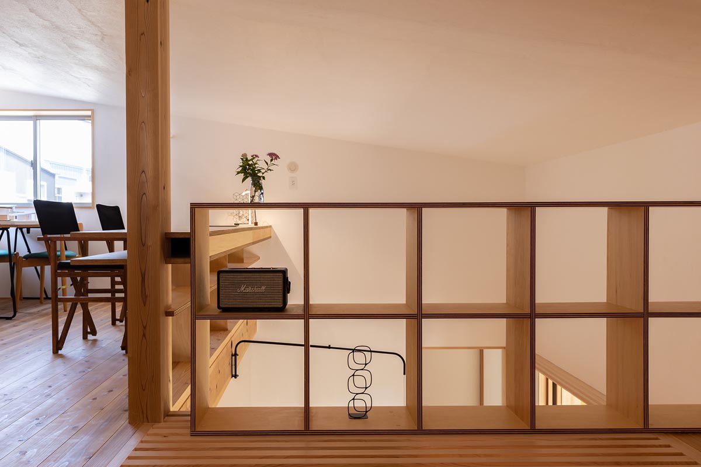
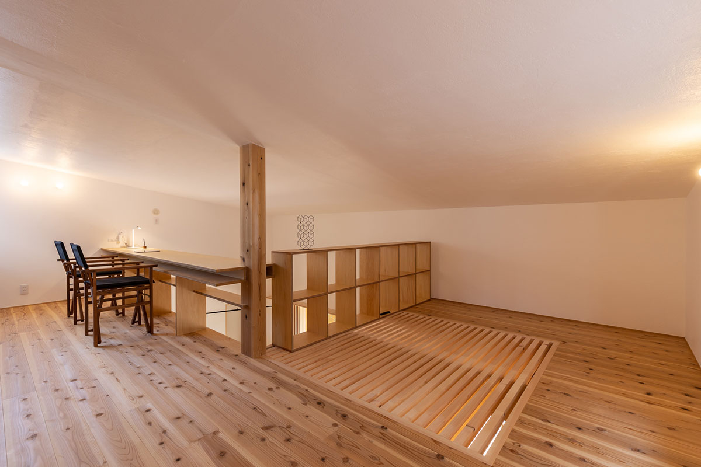
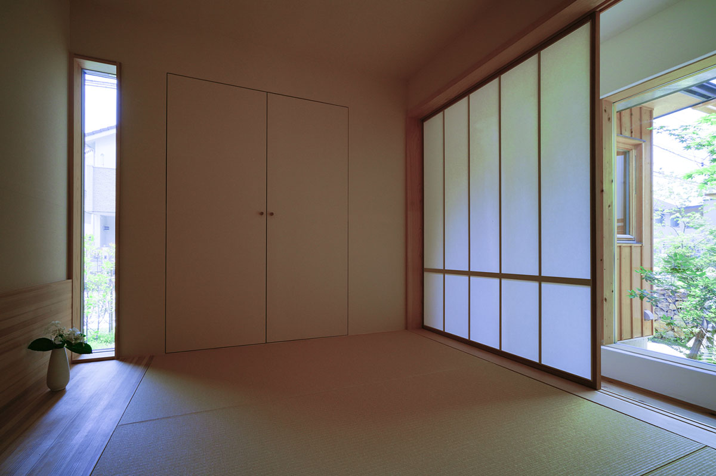
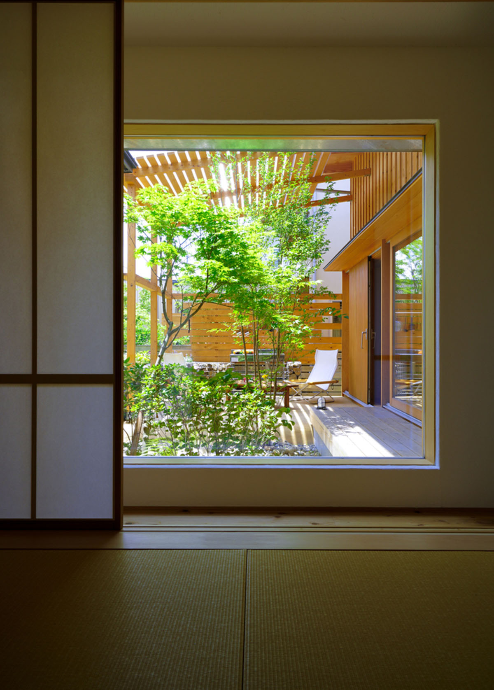
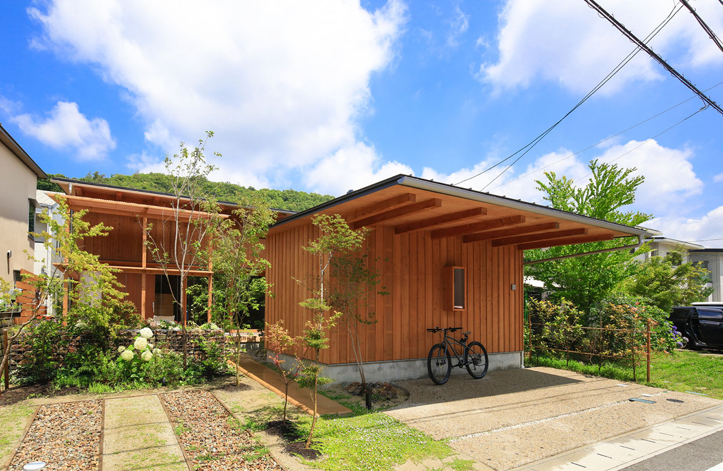
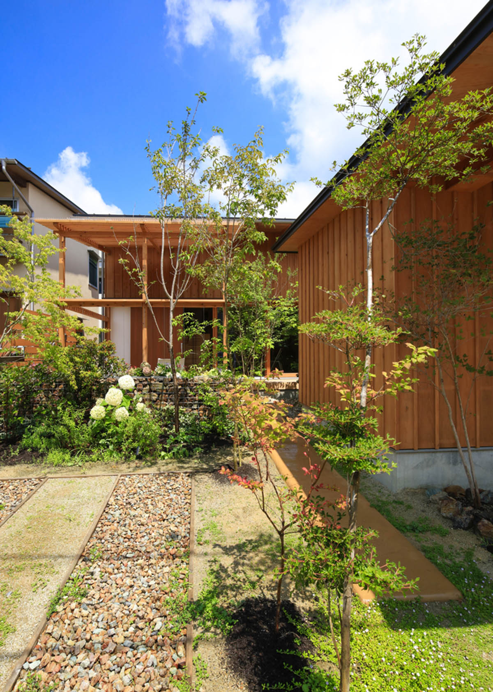
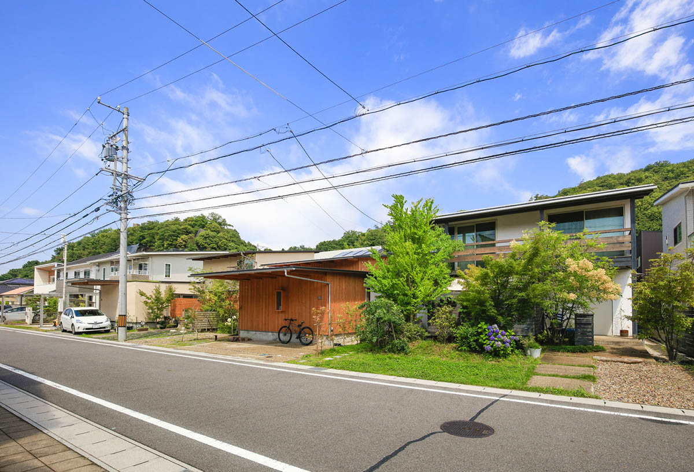
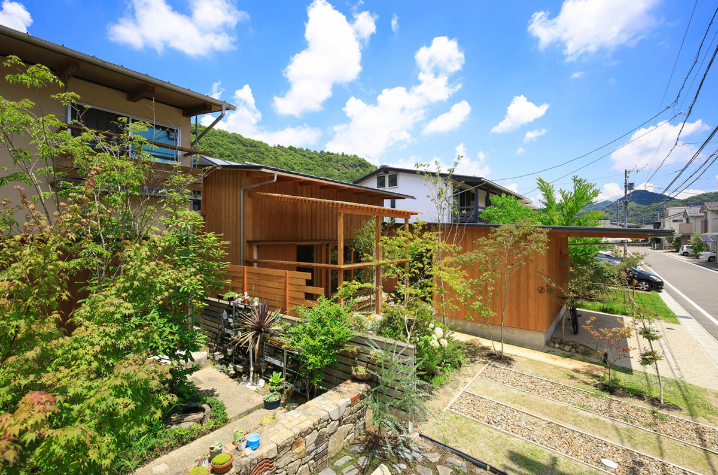
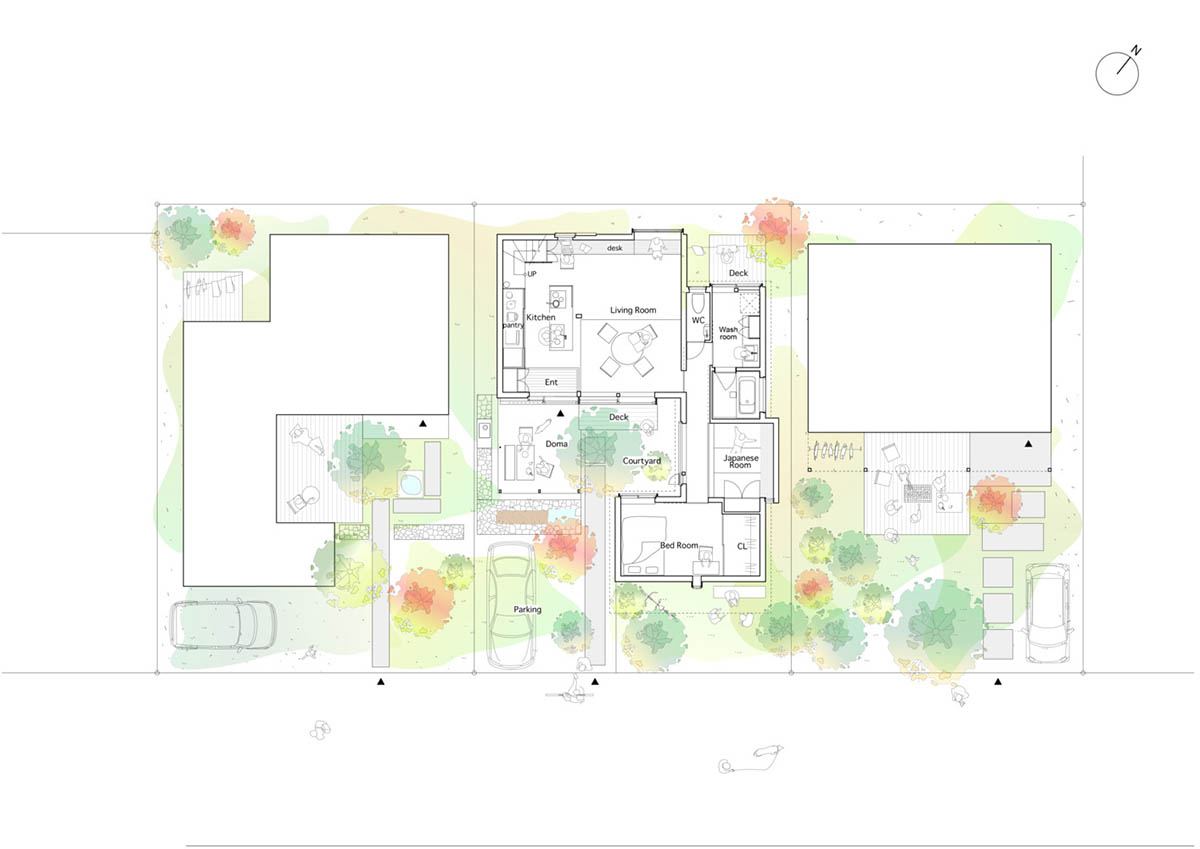
Plan
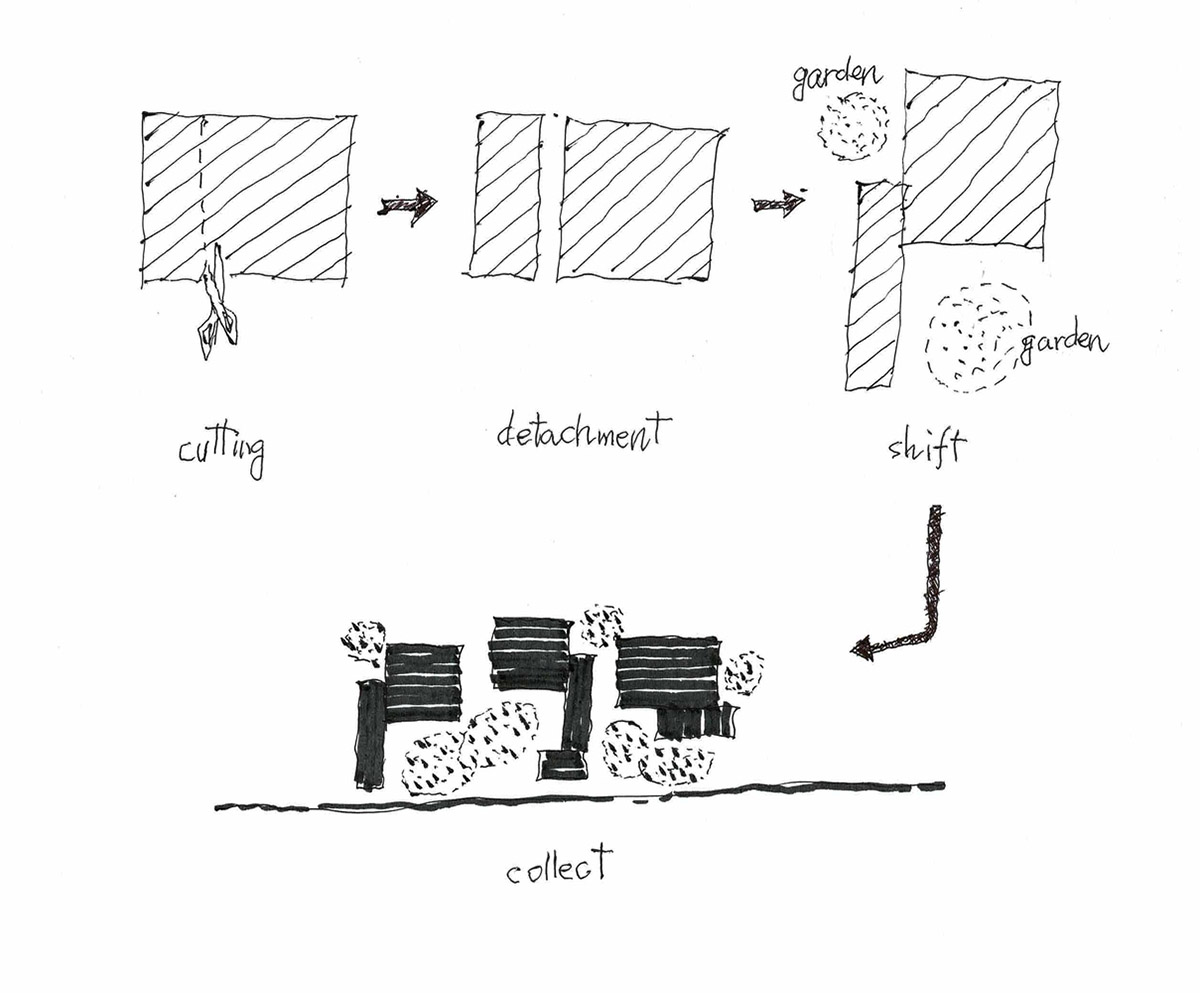
Sketch
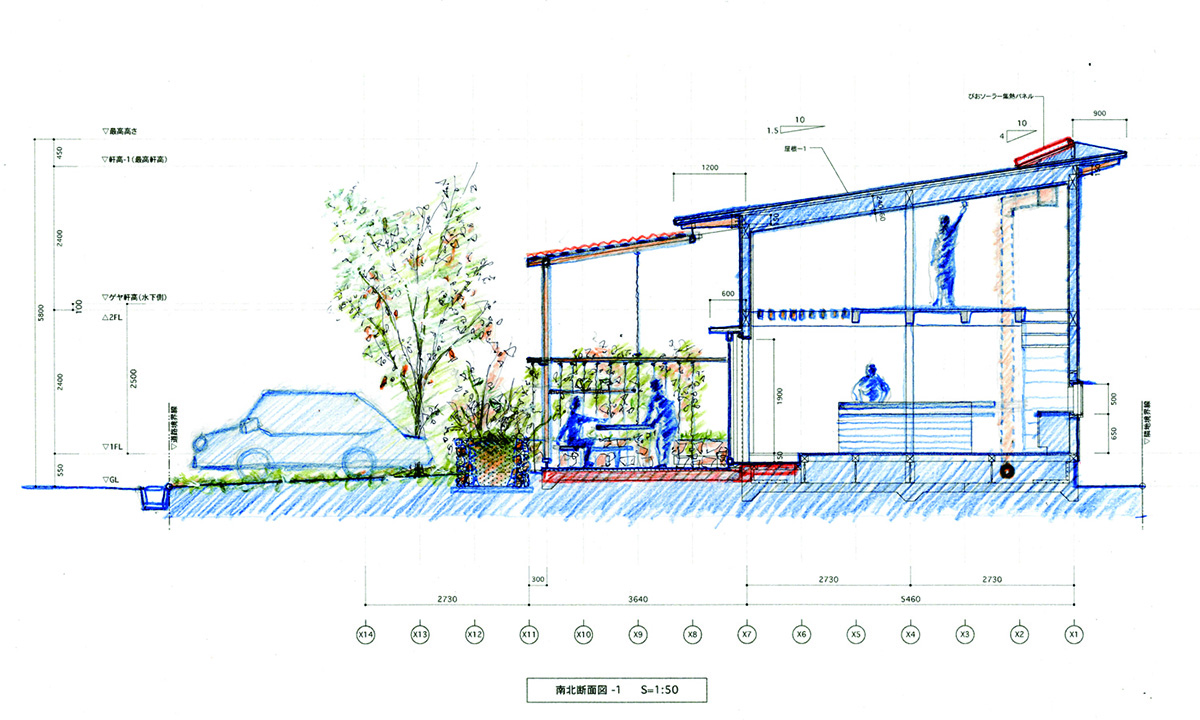
Section
Project facts
Project name: House with a Small Garden
Architects: Plan21
Location: Kakamigahara, Japan
Size: 94m2
Date: 2021
All images © Akira Ueda
All drawings © Plan21
> via Plan21
