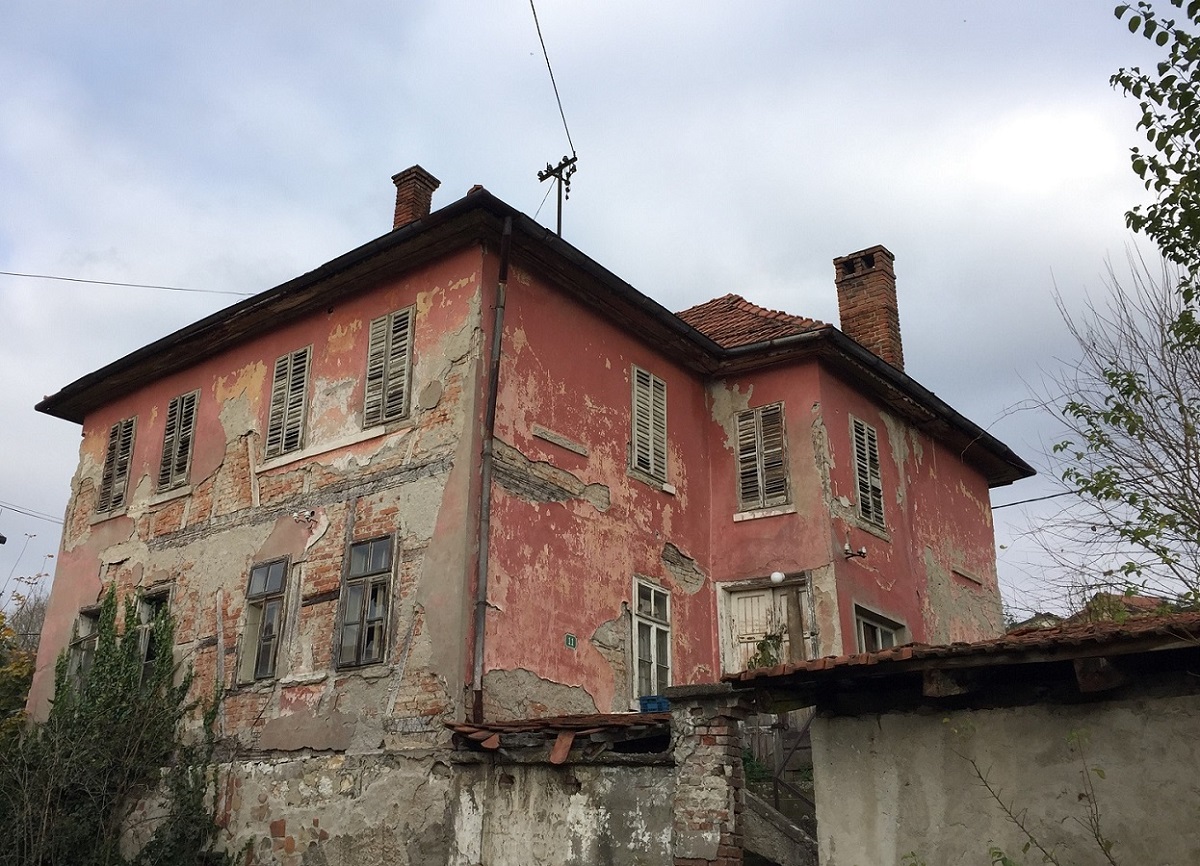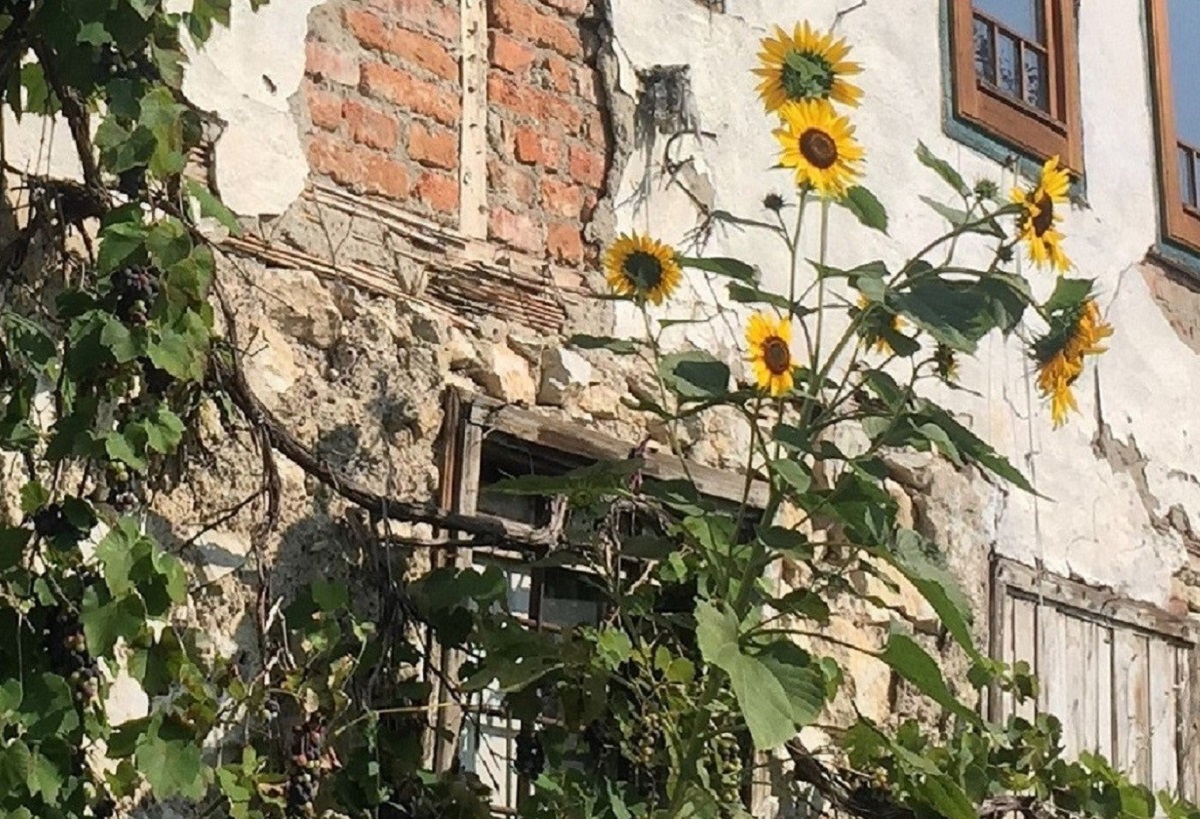Submitted by Emina Čamdžić
Conservation and Restoration with Adaptation and Reconstruction of Buildings
Bosnia and Herzegovina Architecture News - Sep 21, 2021 - 15:05 4565 views

In case you choose to renovate, conservate or reconstruct your building rather than demolishing it partly or fully, you have to know how to do it. Duration of such projects. Role of architects. Renovation and adaptation with BIM (Building Information Modelling) is shown on the link of one example of interior design and architecture project of a town apartment that is renovated in Sarajevo using BIM technology.
Depending on the level of erosion and damage of building elements in structure, reconstruction is the type of renewal done. Conservation means preserving the building in addition to that maintenance while using the building in the same or new purpose. Such can be seen on the top photo and other photos in the article showcasing cultural – historical and architectural heritage building projects in Bosnia-Herzegovina with different materials, building structures, type of construction and facades, then mentioned are the courtyards, entrances and connection to nature. These projects represent good examples of building environmentally friendly and with local materials.
The first building on the photo is a double storey private house defined as villa with: basement, courtyard, entrance stairs accompanied with entrance wall, workshop building and small trees in the courtyard. The building is made of wooden construction with brick walls and clay roof tiles. The sloped roof construction is made of multiple slopes with two tall chimneys. The wooden windows have a very emphasized, elegant wooden window covering that is repeated periodically on the main façade and entrance area. The windows have a standard width with two parts and three - parted height with two windows vertically. The windows are dark brown wooden colour with some conservated ones still remaining with original white colour. The colour of the building adds to its aesthetic with red roof tiles and entrance roof that is also with red roof tiles. The building has a white wooden door and the stairs are leading to the main entrance, which is the height of the basement. The significance of the building is shown not only in aesthetics it is seen as a building representative of a construction and architecture period of time in Bosnia - Herzegovina and as a cultural heritage with stories about all that. The villa is very aesthetically incorporated into and with the surrounding local environment.
3D and 4D (3 dimensional and 4 dimensional) visualization using architectural programmes is mostly used for projects where these buildings are cultural, historical and architectural heritage but not existing any longer and demolished buildings that were inhabitable due to damaged construction and hazardous materials. More about such examples from Bosnia - Herzegovina are found on the web link.
The detail on the current photo shows an individual private house represented as villa. The house as seen on the detail has wooden façade covering and wooden façade with small wooden windows without partitions, but still there are two windows vertically and one horizontal window above these. The building has a brown grey colour which visually adds calmness while the sloped 4 - angled roof is yellow brown clay and has a garden with trees and farm area with free range chicken. The windows have striped curtains in the interior that emphasize the vertically arranged wooden façade. On the detail photo of the house are shown the repetition of the wooden façade elements accompanied with the wooden windows made of thin wooden profiles. The building as a whole with its structure is peaceful and has a strong element of cultural, historical and architectural heritage with wooden construction. In addition to that the villa is very aesthetically incorporated into and with the surrounding local environment while its presence gives a surprising and welcoming feeling.
When doing renovation work and adaptation for a high quality indoor air condition feeling according to sustainability in architecture, climate change and energy efficient project, the windows and doors on the building façade and sometimes in interiors should be replaced with new ones but try to emphasize the type of building then type of materials that have been used as well as other important architectural standards. Because doors and windows have approximately 10 to 15 or even 20 years guarantee of quality, therefore is the building element replaced by new ones if not maintained properly. This adds to energy efficiency certificate, so the building gets a higher level certificate instead.
Education on green sustainable solutions by HKA (Croatian Chamber of Architects) presents green roofs, walls and other solutions for energy - efficient projects and architectural renovations and conservations learning online.
Image courtesy of Emina Čamdžic, BA Dip. Arch. MA
The building façade detail on the photo shows another individual private house called villa with floors, basement and paved courtyard. The basement as well as foundation are made of stone walls, the upper floor walls are made of clay and adobe clay with wooden construction while new reconstructed partition walls added red brick to the building walls. The floors have wooden beam structure and furthermore all windows and doors including the small basement doors are made of wood kept in original design. The house is covered with red roof tiles on the sloped roof. As seen on the photo the building is in its existing shape and needs to be renovated.
The walls and other building elements can be added or removed, finish materials changed. In such a way the building can be used for a longer time and is preserved, maintained and conservated. Some examples of these are shown on the Pliva lake watermills project and similar ones on web link.
Image courtesy of Emina Čamdžic, BA Dip. Arch. MA
The building façade detail shows a house made of stone and adobe clay with white plaster. The building is covered with red roof tiles on the sloped roof.
The restoration process can be done partly for certain building façade elements, beautifying the architectural design with design that adds painting, colours, upholstery, plaster, sculptural and art elements. Further education on such and other projects is available also on RIBA website to learn online.

Image courtesy of Emina Čamdžic, BA Dip. Arch. MA
Another individual private house on the current photo shows that it has existing and new windows, therefore the buildings have different elements, type of wood and type of windows emphasized. The basement is party open and is made of clay and stone, while the floor construction is wooden with upper floor made of brick with wooden beams. The building courtyard is seen with fruits and flowers such as grapevine and sunflowers as part of the façade covering being used as connection of the façade that is not conservated and restored to be covered in greenery such as the aforementioned ones. The typical sloped 4-angle roof is covering the building.
When a building has a damage in ceiling, roof, beams, pillars and walls, to gain the structural and architectural stability and strength of elements, different methods are used for replacing and strengthening the elements which has to be done very cautiously. Then the building can be safely used for living as a house, working space, as an office and public building.
Local authority needs to have heritage buildings listed and placed into action as local - state – national heritage in order to conserve, renovate, protect and maintain the buildings for further use and as historical and cultural representative of a certain time and ways of living, as architectural masterpieces and for the architectural innovations, artistic design and art pieces. Otherwise the private owners have the right to choose what to do with it and how to use the building or remove the building even upgrade with additional floors, balconies and other types of horizontal and vertical extensions.
Such extensions in most cases which is evident destroy the quality standard and therefore affect directly municipalities and cantons of BH (Bosnia - Herzegovina) and their statuses for investment, tourism, living healthy and improving quality of life according to SDG components.
Top image is courtesy of Emina Čamdžic, BA Dip. Arch. MA.
