Submitted by WA Contents
Textured brick walls reflects light, colour and textures of Autumn in Kyneton House by Edition Office
Australia Architecture News - Aug 20, 2021 - 12:36 4058 views
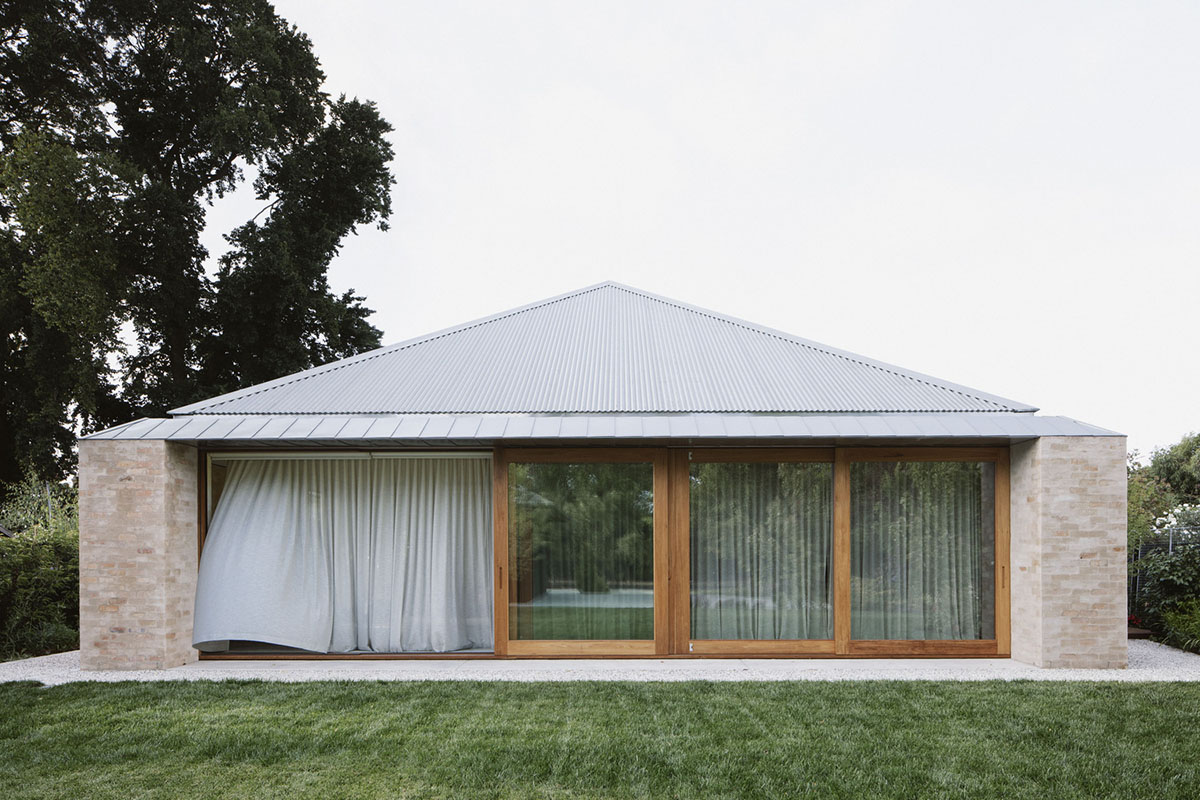
Australian architecture practice Edition Office has designed a private home that reflects light, colour and textures of Autumn season with bright-colored recycled and textured brick walls in Kyneton, Australia.
Named Kyneton House, the 223-square-metre house was design for clients, who self-described as being in the autumn years of their lives, decided to relocate and downsize away from an expansive rural property.
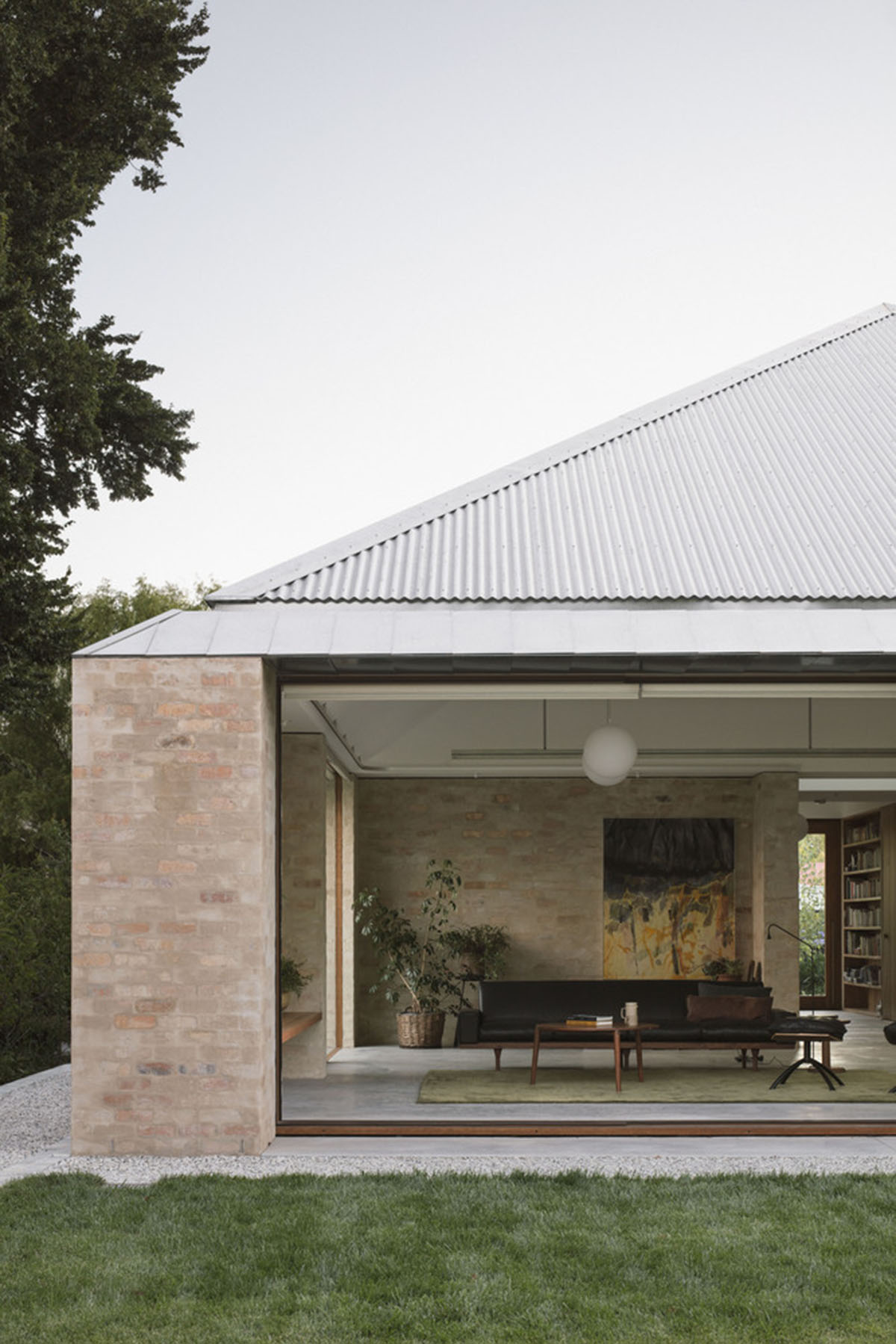
As the clients wanted to reflect this period of their lives, "they hoped the home might capture the qualities and atmosphere of autumnal light, colour and texture."
The house has a precise geometry enhanced with a galvanized steel roof that elevates the dimension of the house to another level.
While textured, light brick walls dominate the house, the interiors are designed flexible and fluid in between these walls. Retro-style furnitures and fixtures complement this smooth transition from one space to another.
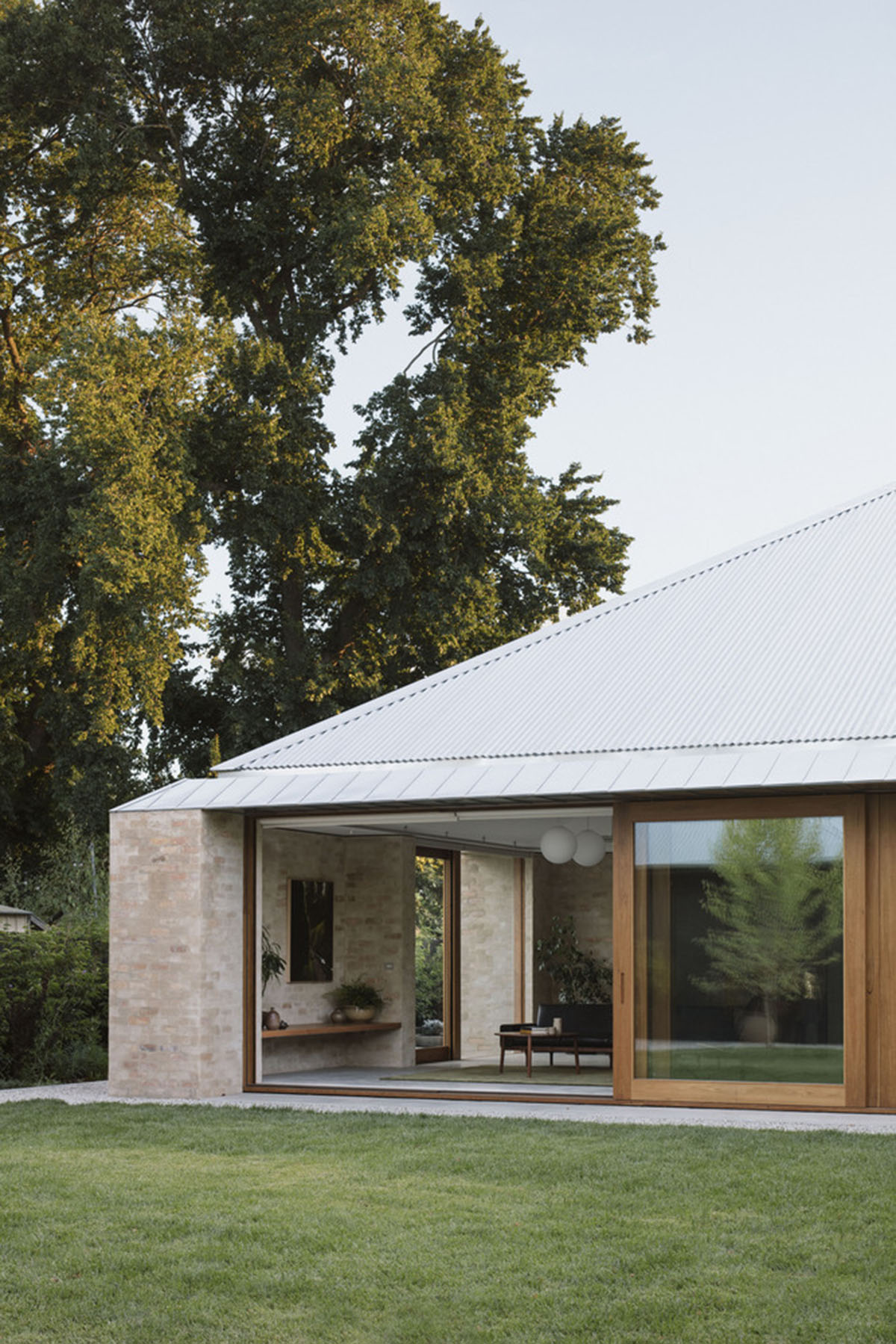
The main goal of the project was to position the house "as a discreet volume" within the centre of the site. This was going to allow the clients to envelop the home in a new garden filled with a number of trees that were moved from their previous property.
The architects adopted a clear geometry for the plan and section, allowing continuous links to the garden, including the ability to read the full length and width of the site from within.
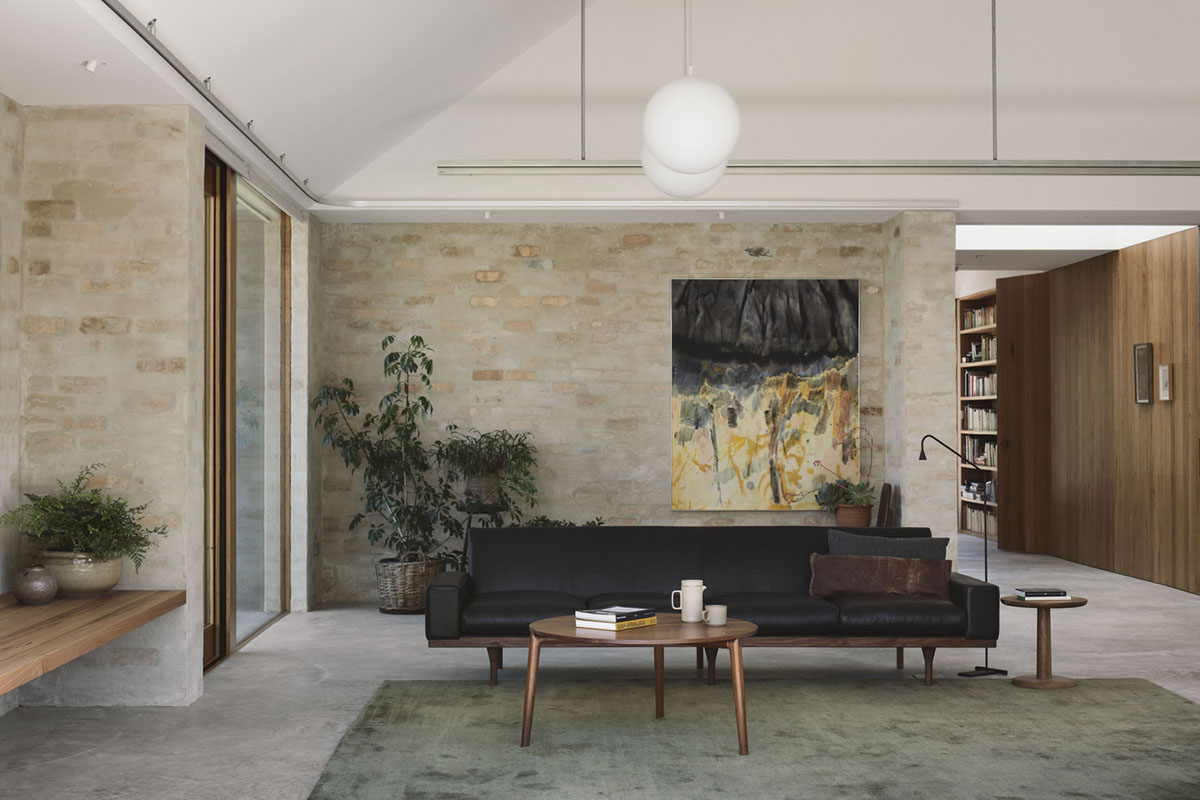
"The design process began with a single wall gesture, a brickwork element that formed a long cup or recess," said Edition Office.
"This textural wall gesture was arranged to define the boundaries of the home and of the individual rooms, with the recess of each providing a nesting place for seating, a study, kitchen etc."
"Always returning inwards, this repeating motif formed a thickness to the home’s exterior, providing a deepened reveal to every opening."
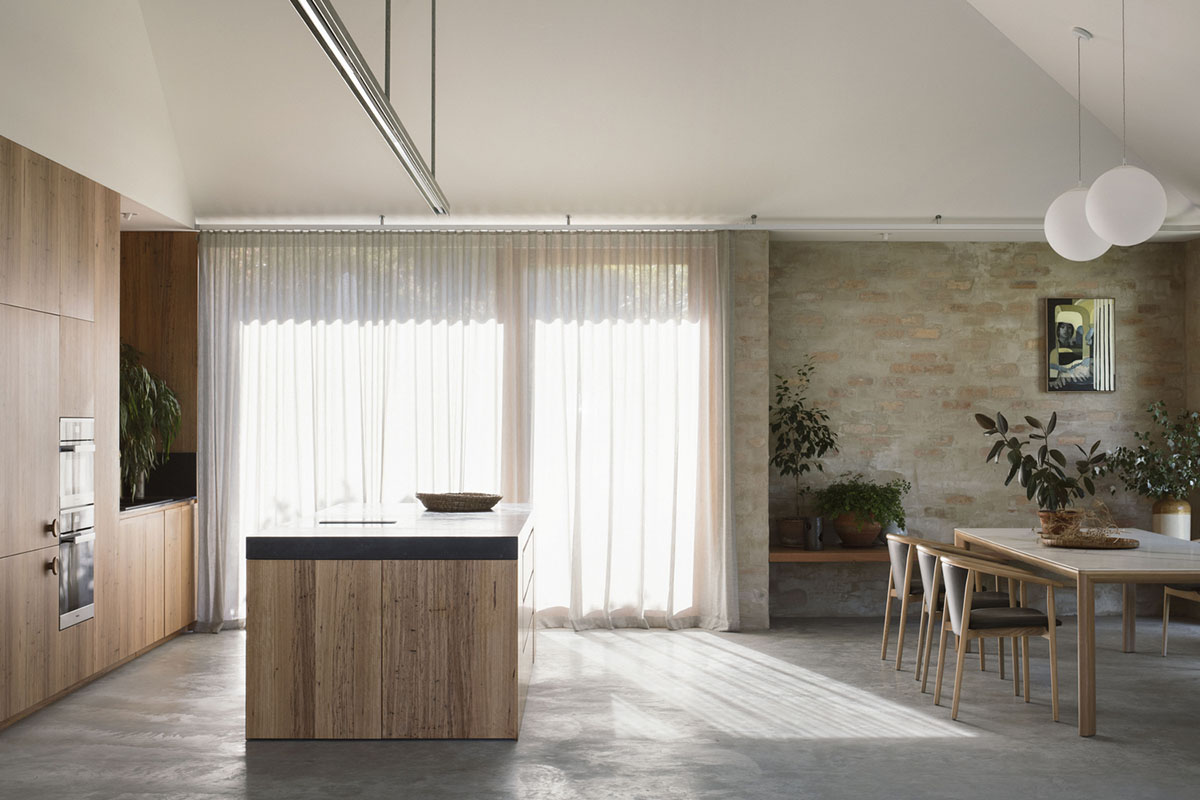
The house is set back from the street, allowing for a large garden landscape to be the interface between the house and the public.
For the outer language of the house, the sense of mass and mineral of the house is created by the textural and tonal qualities of the surrounding countryside, as the same language is perceived along with the patination of age seen across many of the buildings of the town, dating back to 1850.
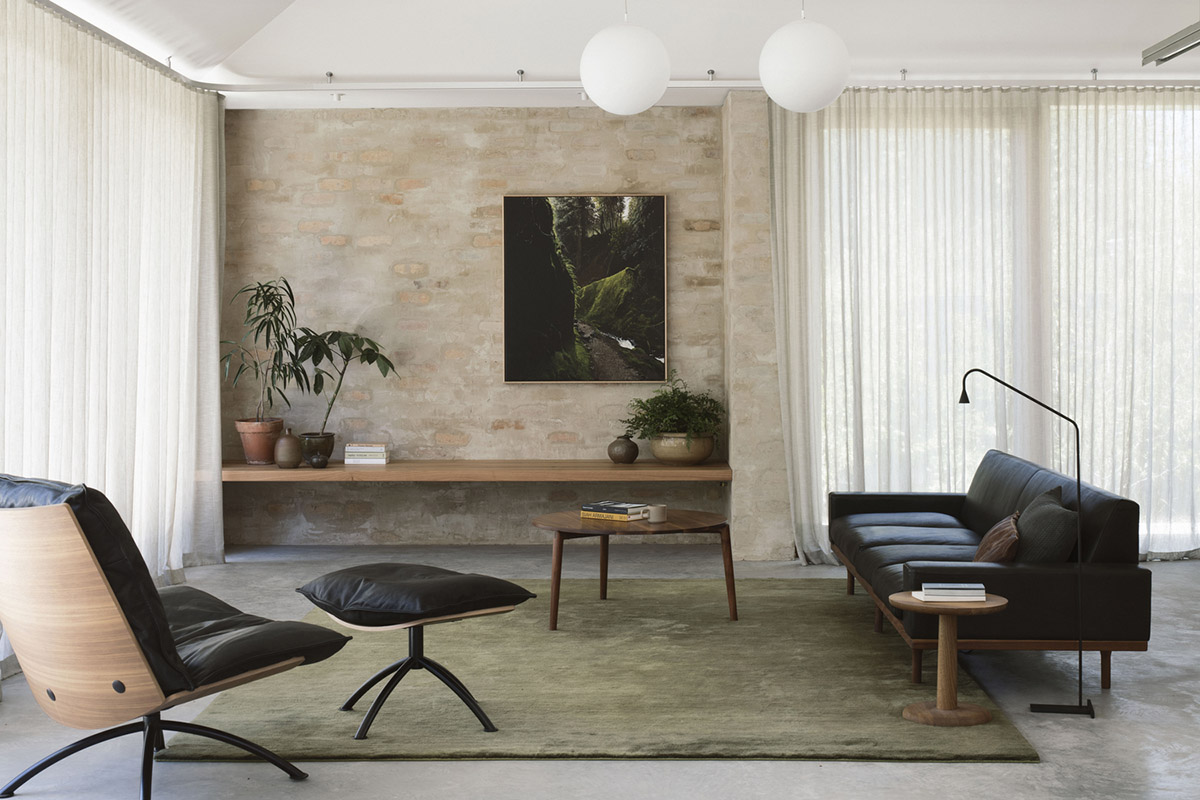
The studio designed each room with a sense of inner spatial balance in which is defined by its own lofted ceiling so that they can provide the continuous framed views of the surrounding gardens.
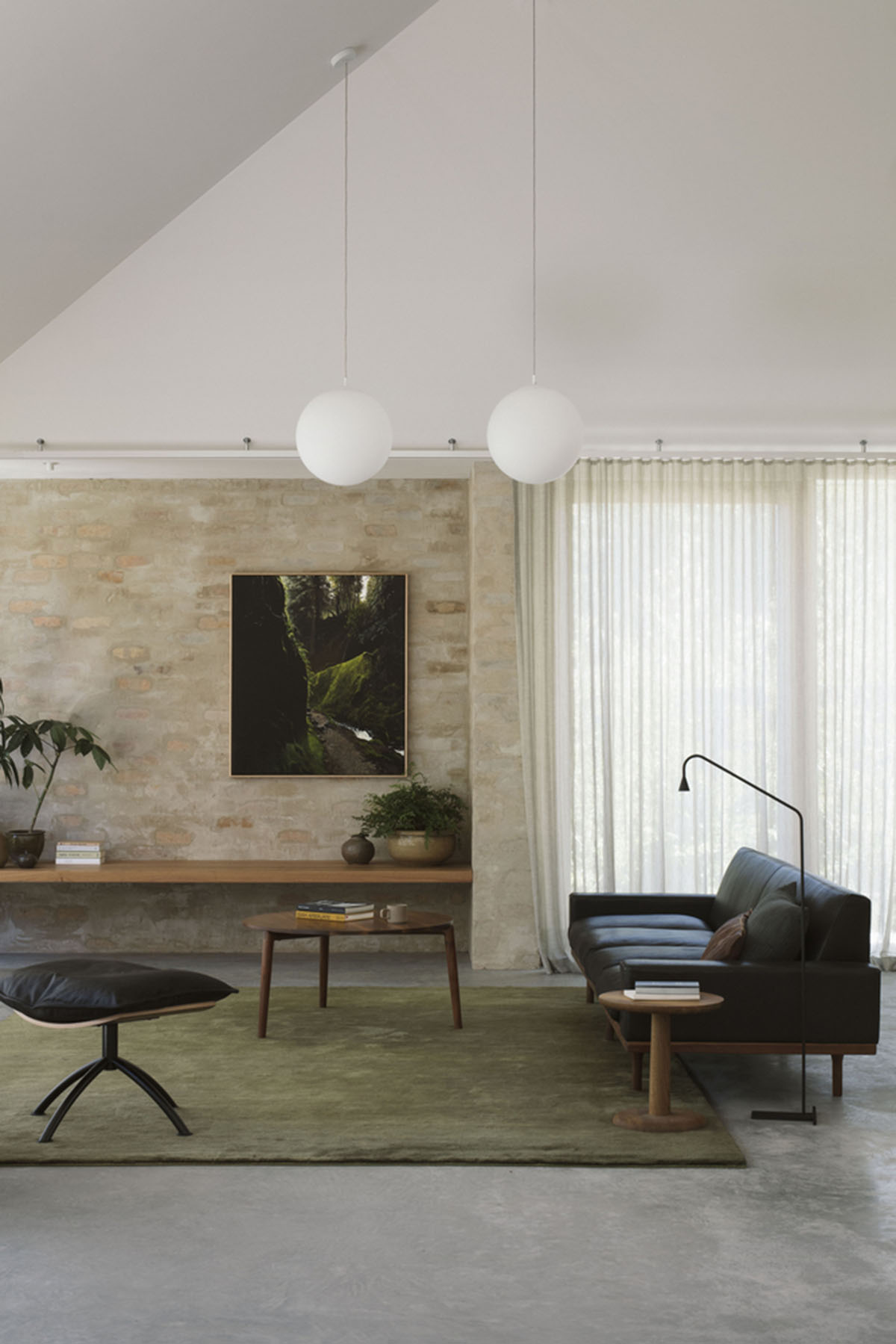
"These crisp, white ceiling volumes pick up the fluctuating levels of natural daylight, providing the home with a very particular sense of softness in the quality of the light," added the studio.
"A tall skylight shaft that folds to frame a triangular aperture to the sky draws natural daylight into the heart of the house."
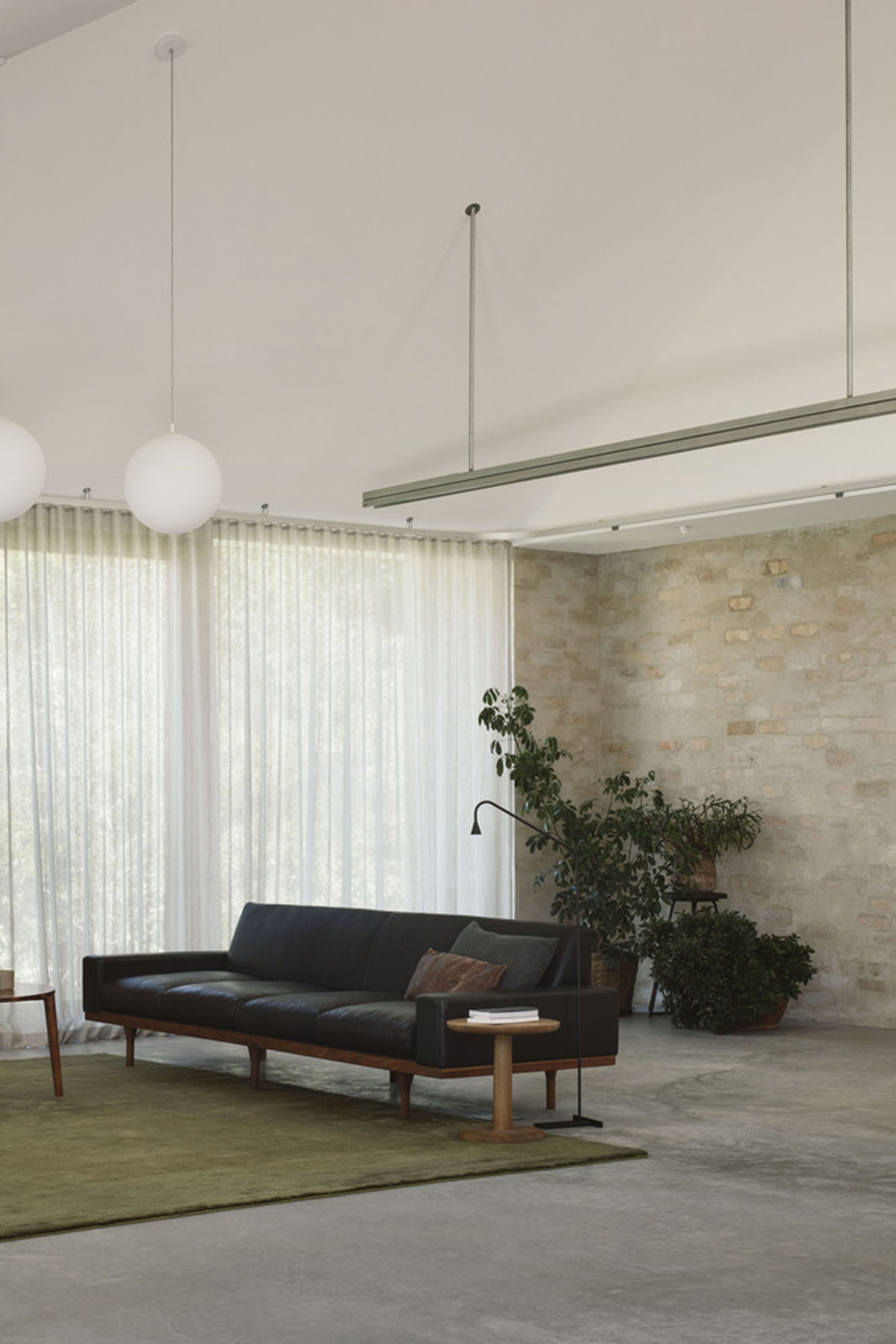
For material approach, the team used recycled and texturally finished brick walls, pale low-carbon (high SCM content) concrete floors, galvanized steel roofing. All of them are used to reflect the changing effects of weather and time within the evolving patina of their surface.
"This celebration of material entropy is then balanced with the precisely folded, ceiling voids that define and light each of the spaces in the home," the studio continued.
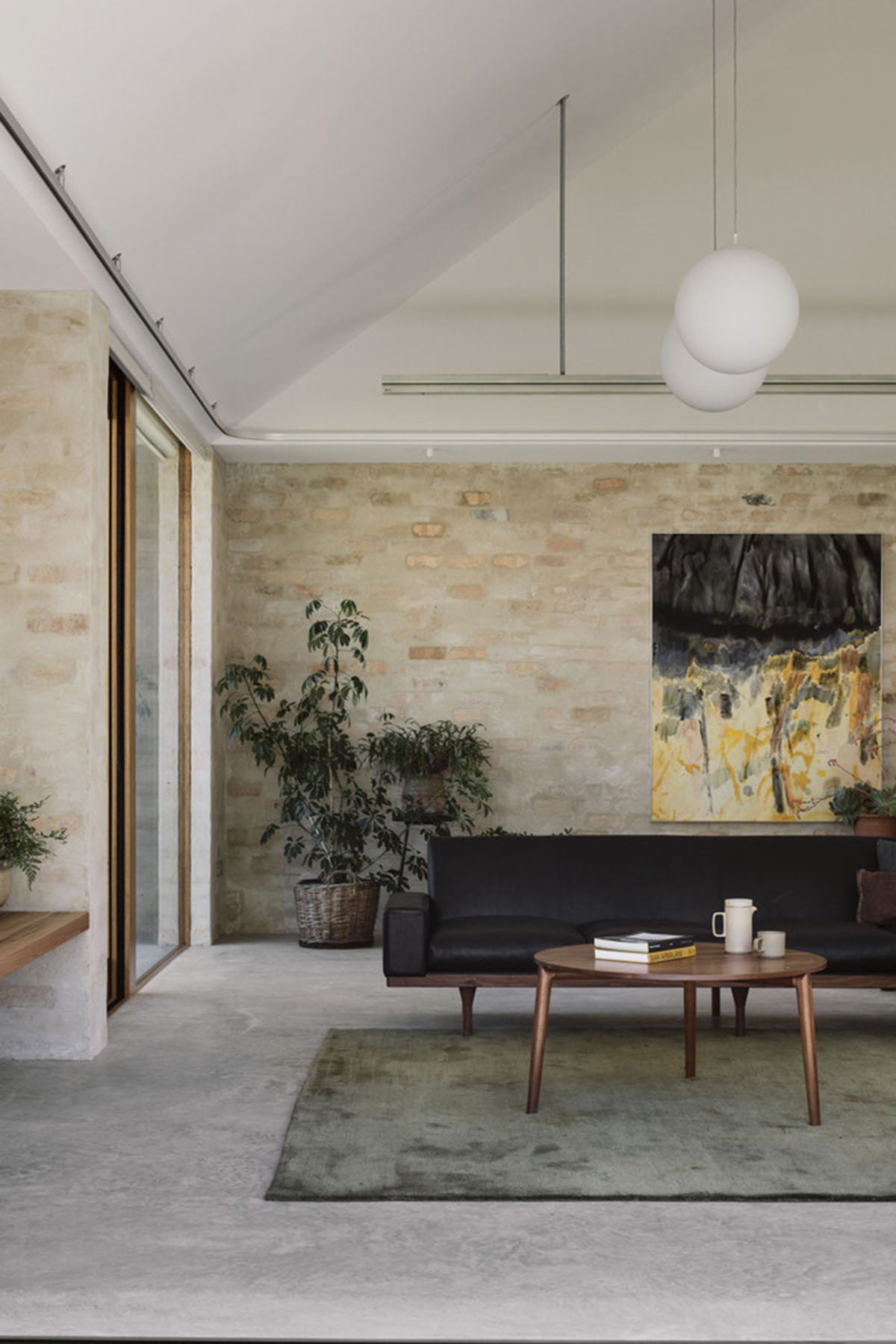
The house doesn't include AC or mechanical cooling, and instead relies upon orientation, air-flow, shading and thermal mass to mediate internal thermal comfort. An air-exchange heat pump warms the floor slab when required in the cooler months.
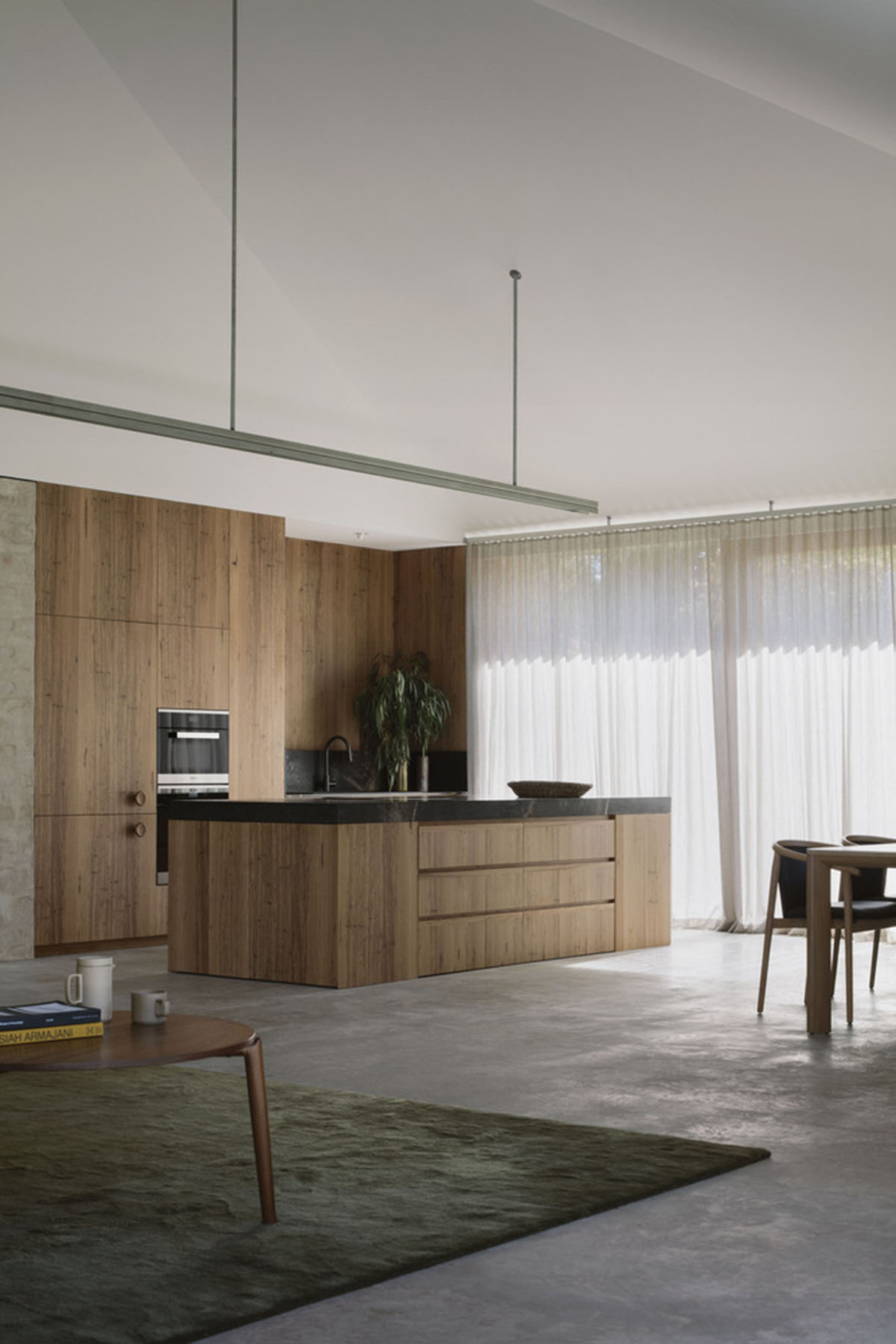
"Our ambition for the house is for it to act as a reference point to the passing of time. The internal rooms act as vessels for the changes of light, becoming a canvas for the theatre of change occurring outside," the architects added.
"The clarity of its external architectural form situates it as a fixed constant to the garden and to the occupiers who will change, and grow and age through the seasons and years."
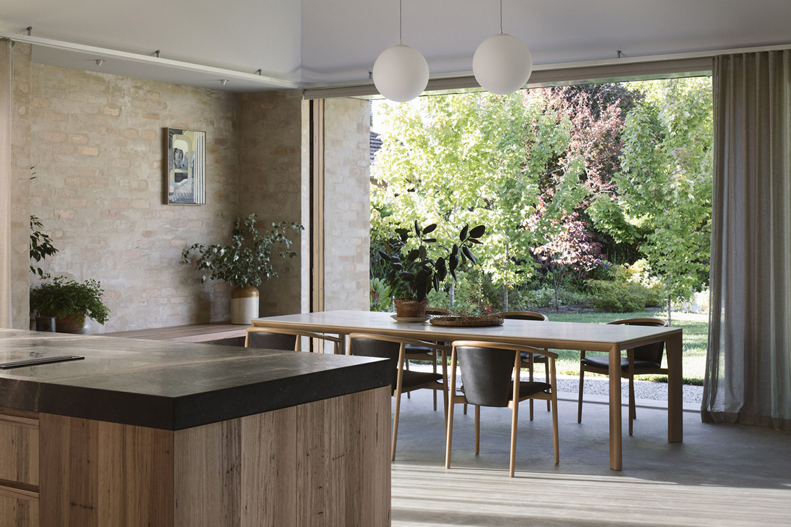
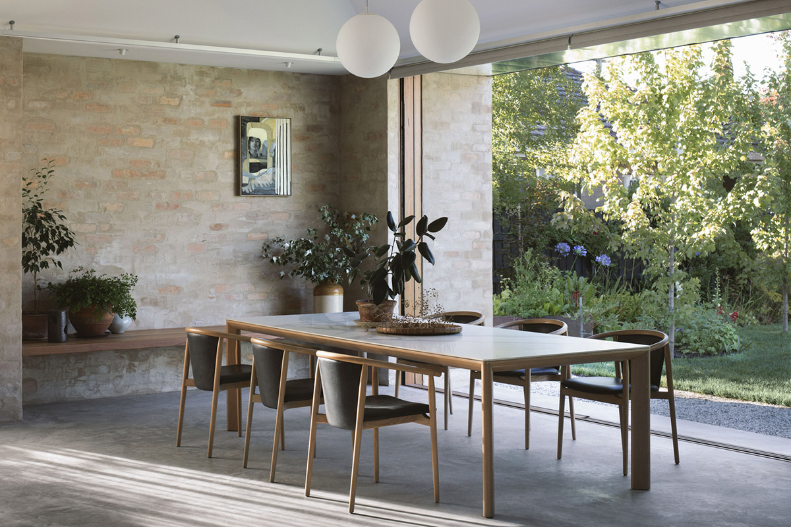
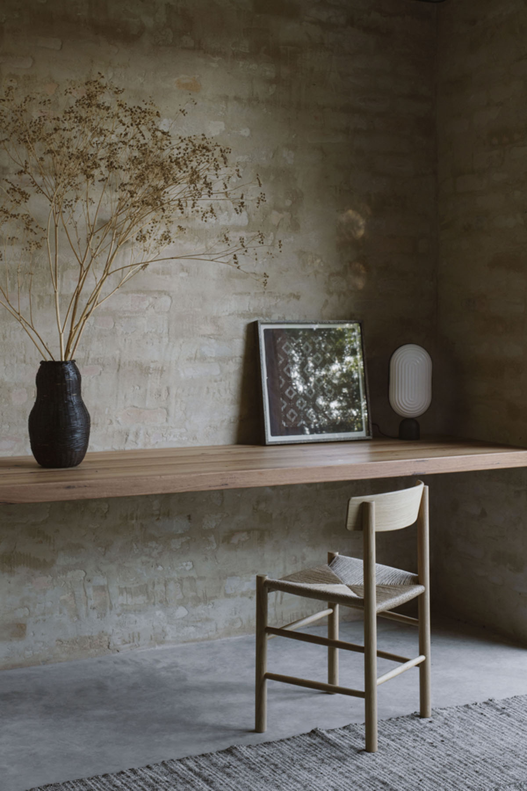
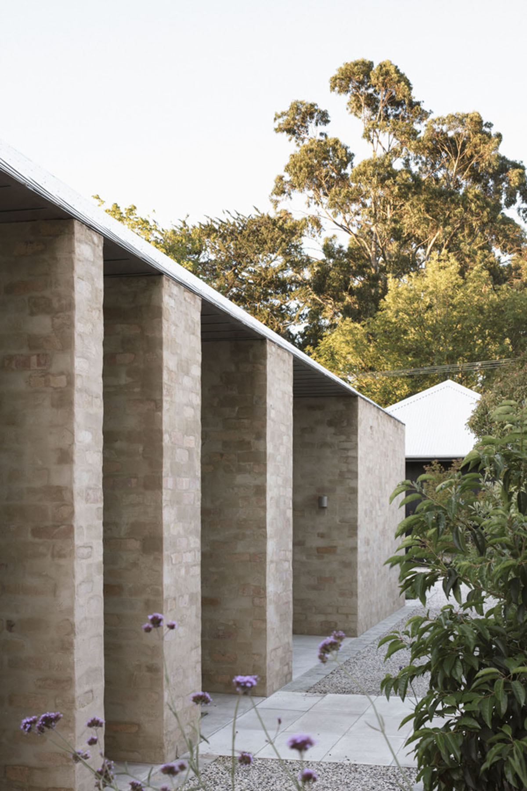
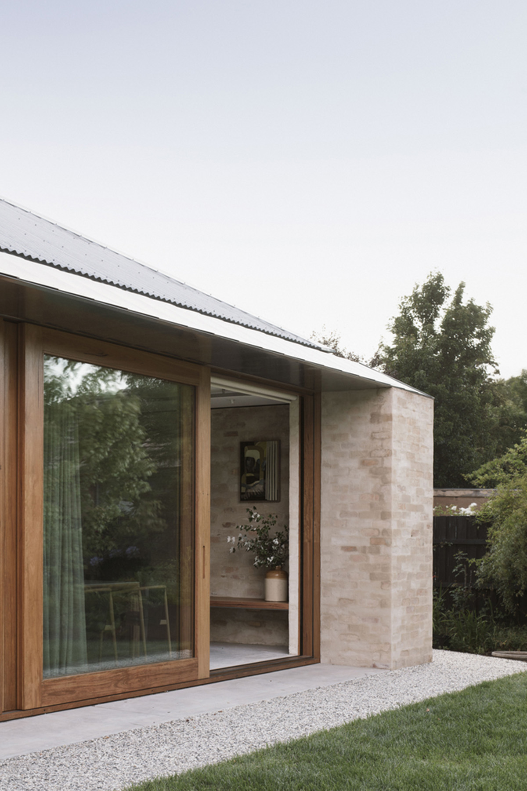

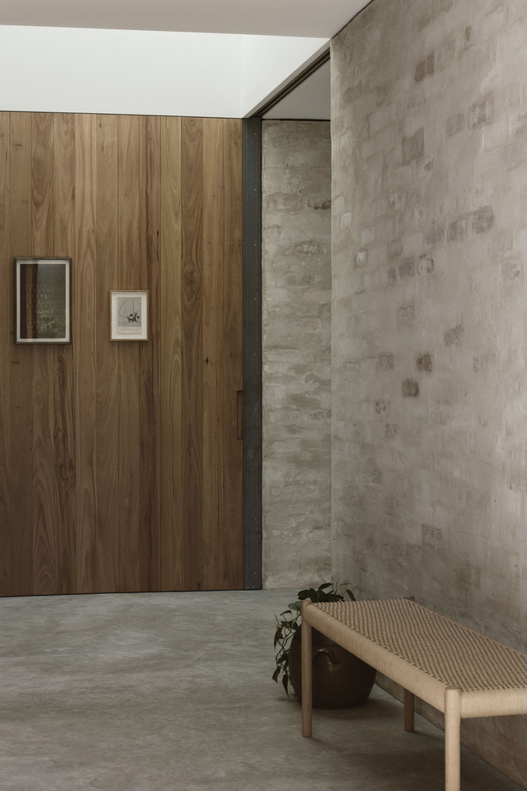
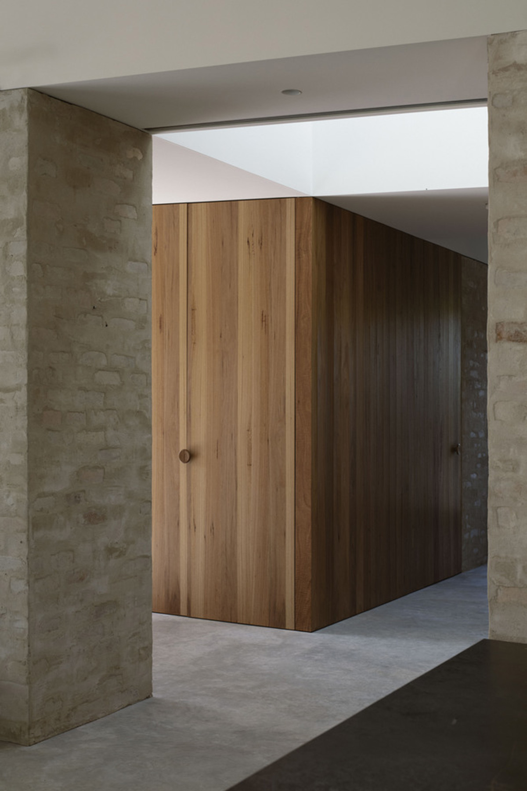

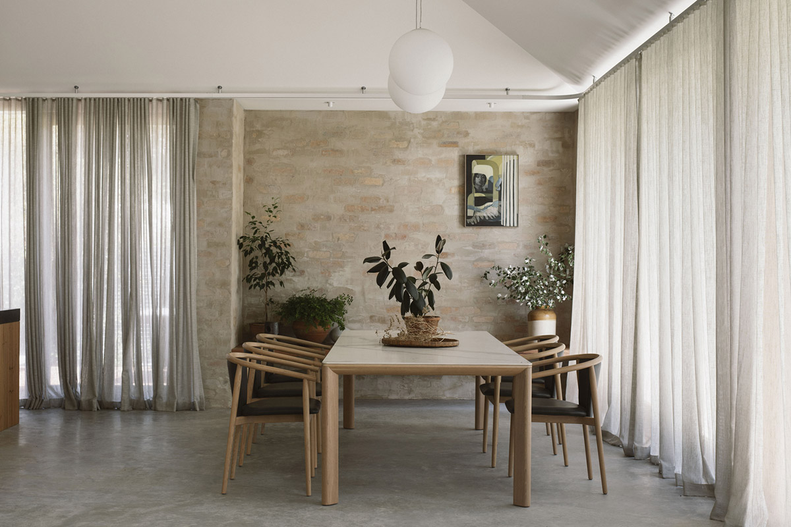
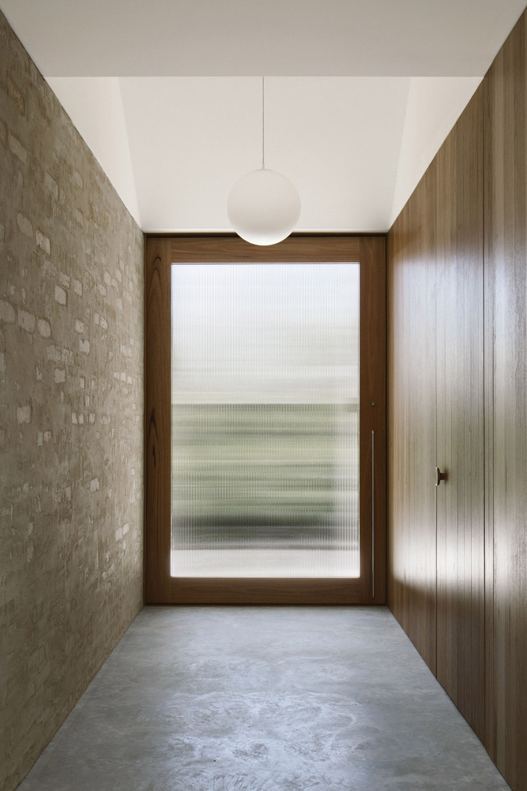
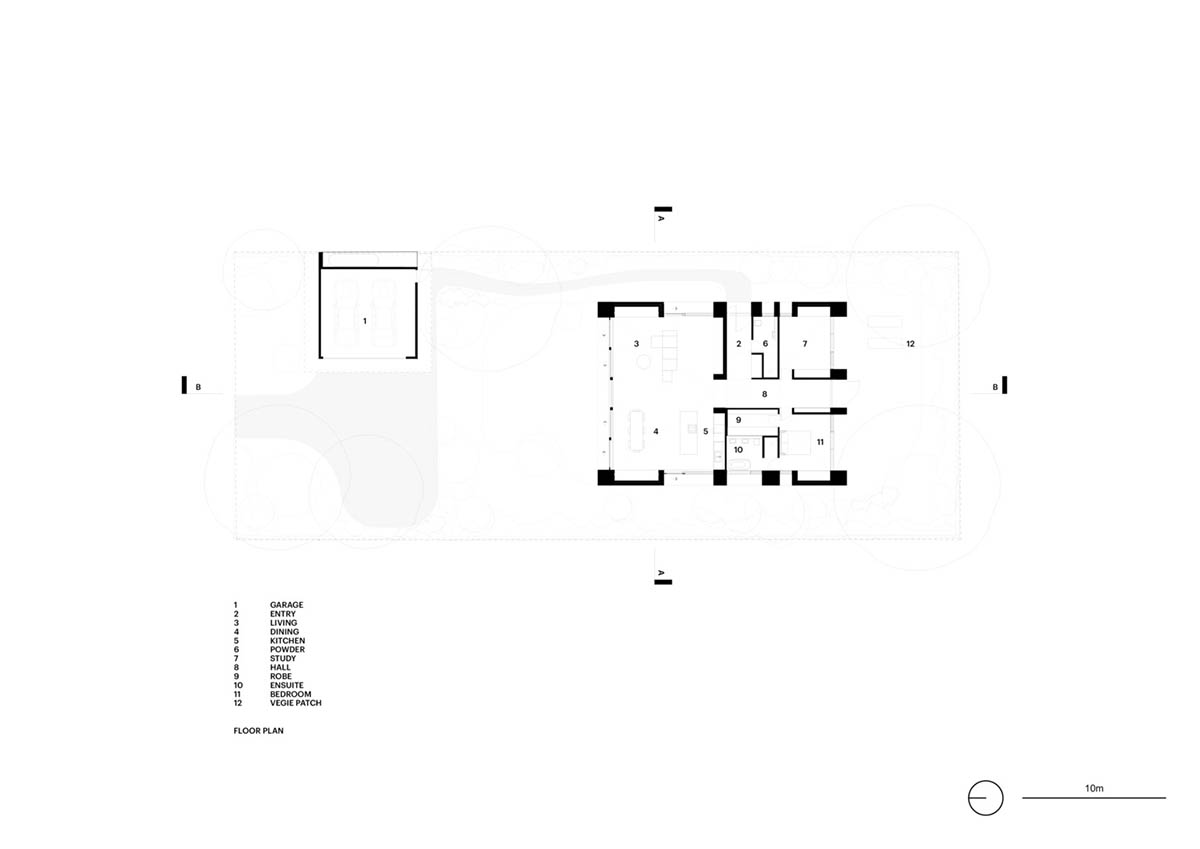
Floor plan
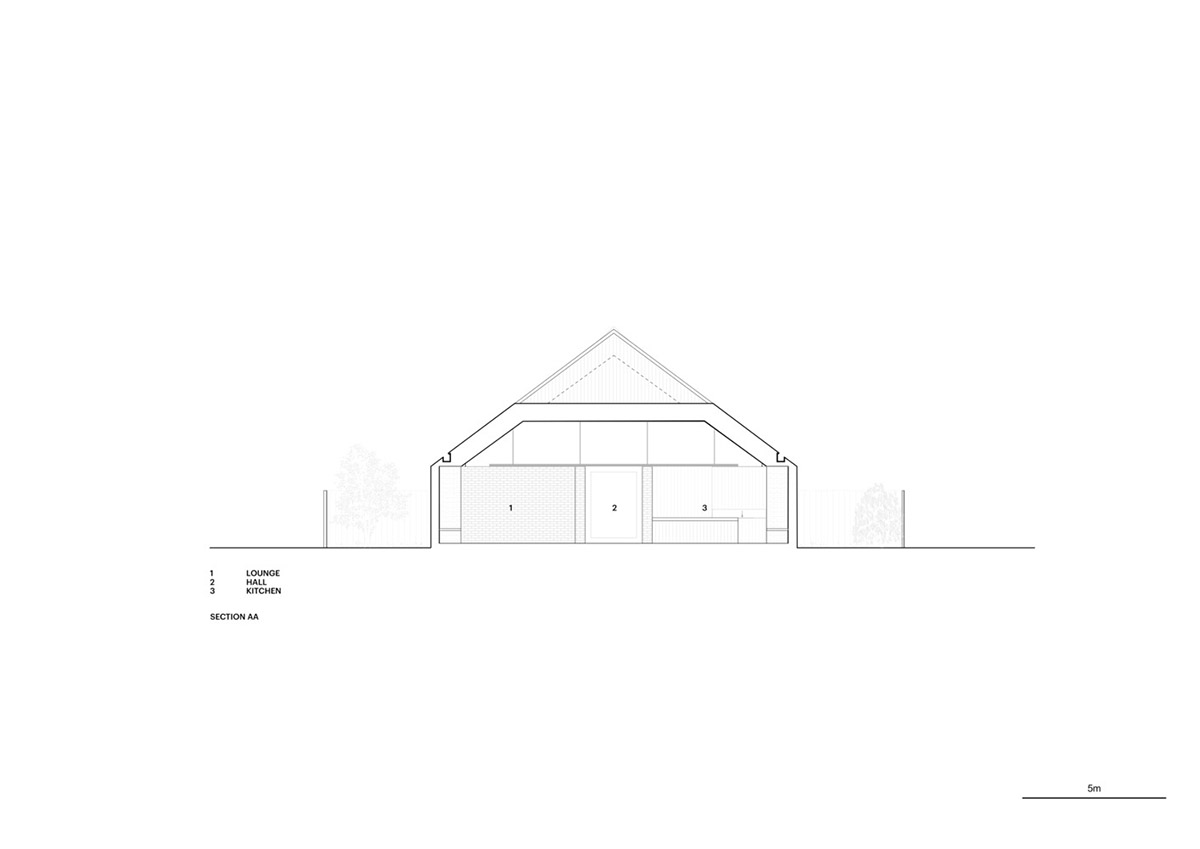
Section AA
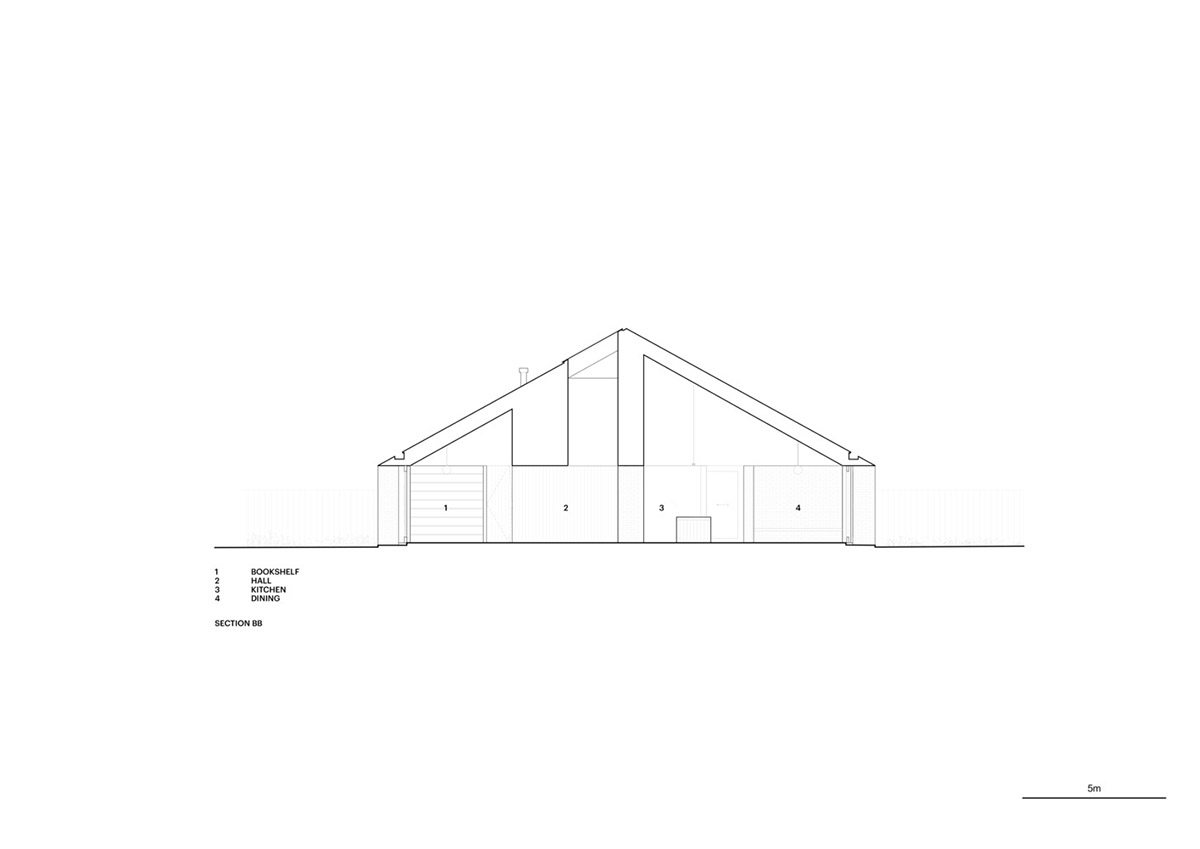
Section BB
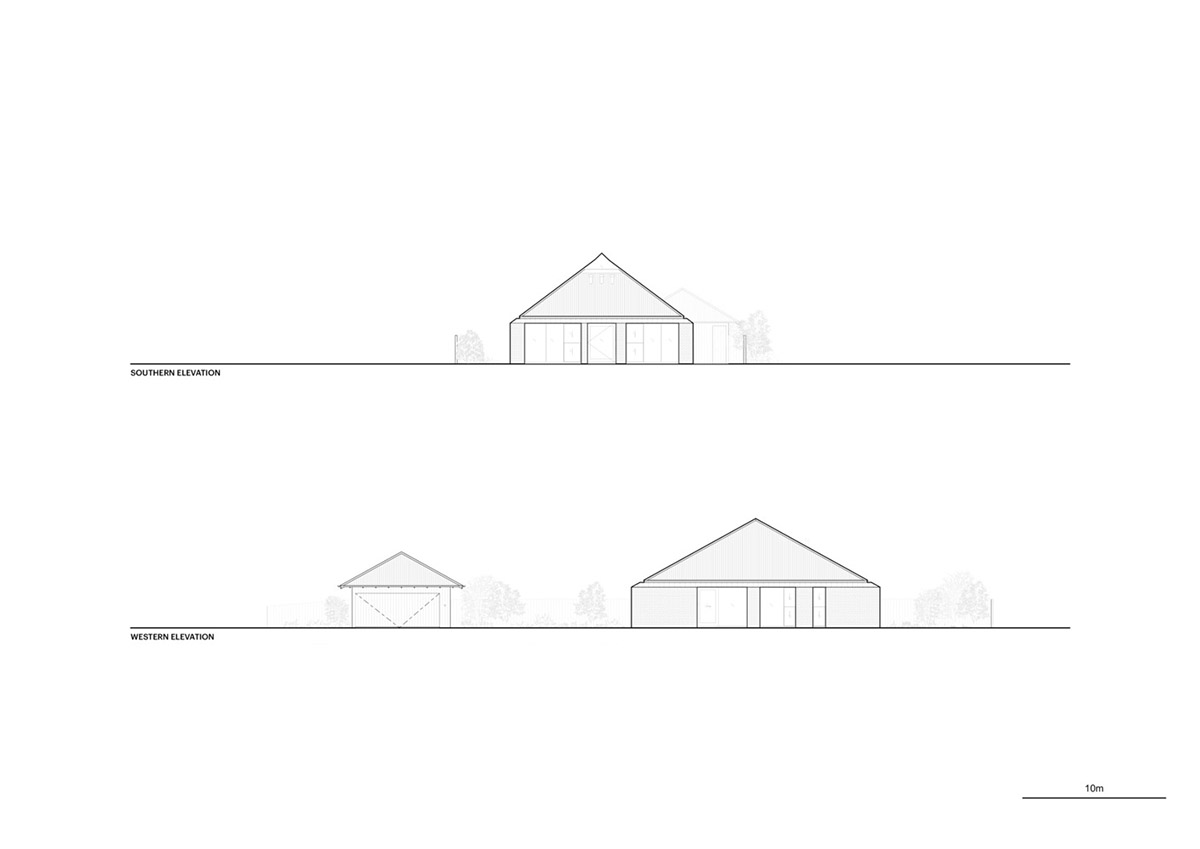
South and West elevations
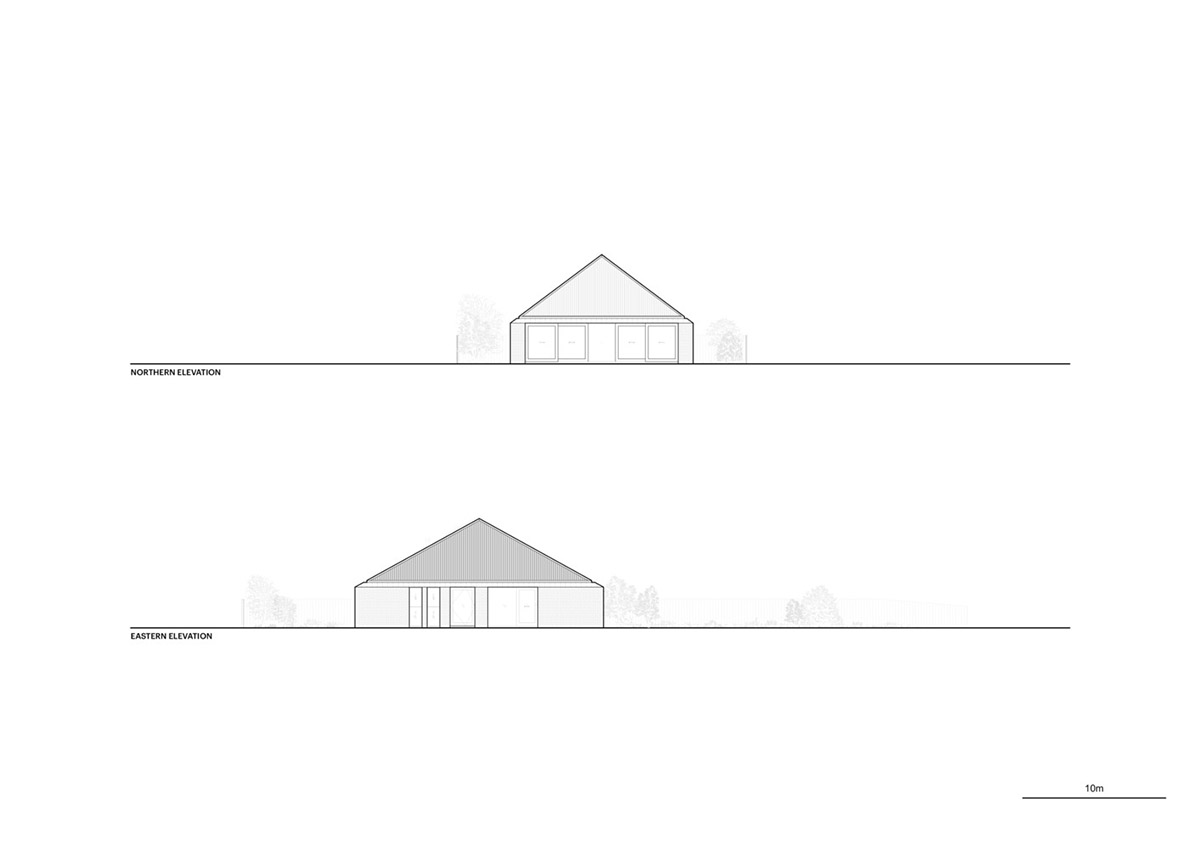
North and East elevations
Edition Office previously completed Hawthorn House, made of a pair of houses with arched concrete shells in Hawthorn, Australia.
Melbourne-based Edition Office was founded by the duo, Aaron Roberts and Kim Bridgland in 2016.
Project facts
Project name: Kyneton House
Architects: Edition Office
Location: Kyneton, Australia.
Size: 223m2
Date: 2020
All images © Ben Hosking
All drawings © Edition Office
> via Edition Office
