Submitted by WA Contents
Arched concrete walls wrap a pair of houses as a secondary shelter in Australia
Australia Architecture News - Jul 05, 2019 - 04:35 19170 views
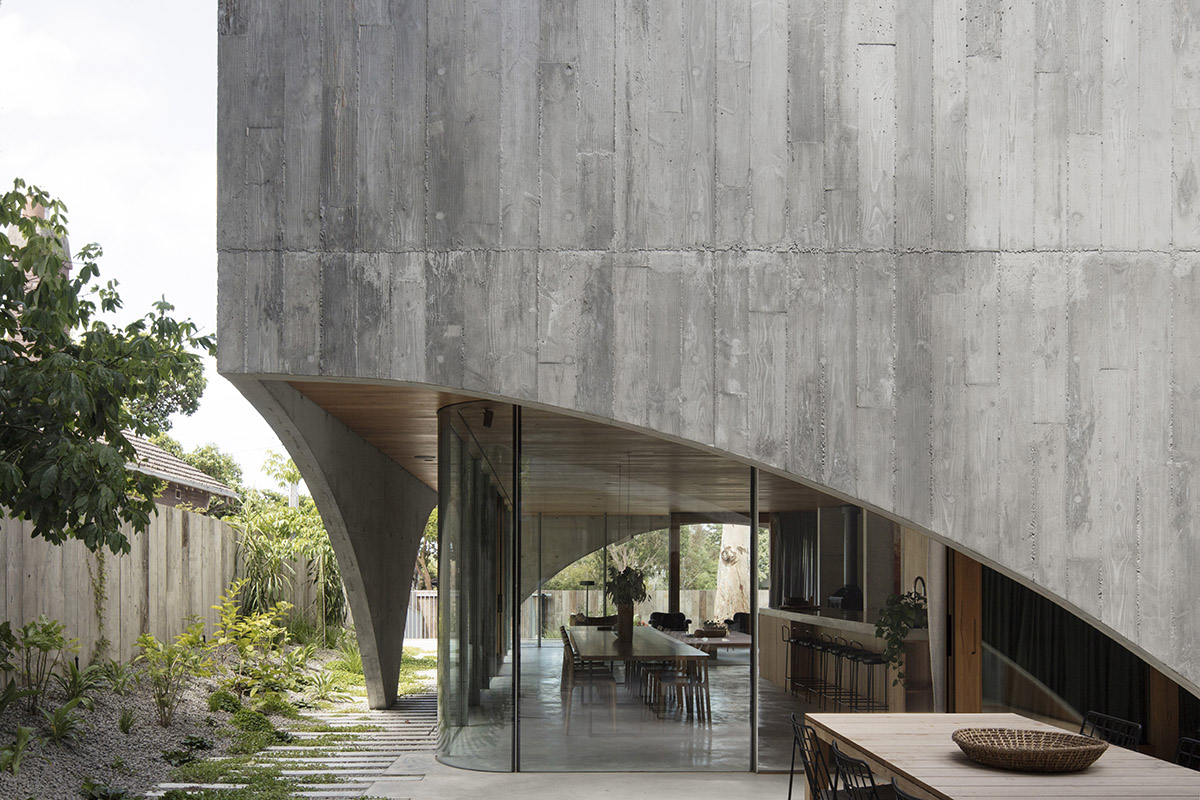
Melbourne-based architecture practice Edition Office has completed a pair of houses with arched concrete shells in Hawthorn, Australia. Called Hawthorn House, the shells acts a secondary shelter that can be walked underneath.
Although the house is dressed with floor-to-ceiling windows, the mega concrete shells provide some sort of privacy and a play of light and shadow for the interior of the house.
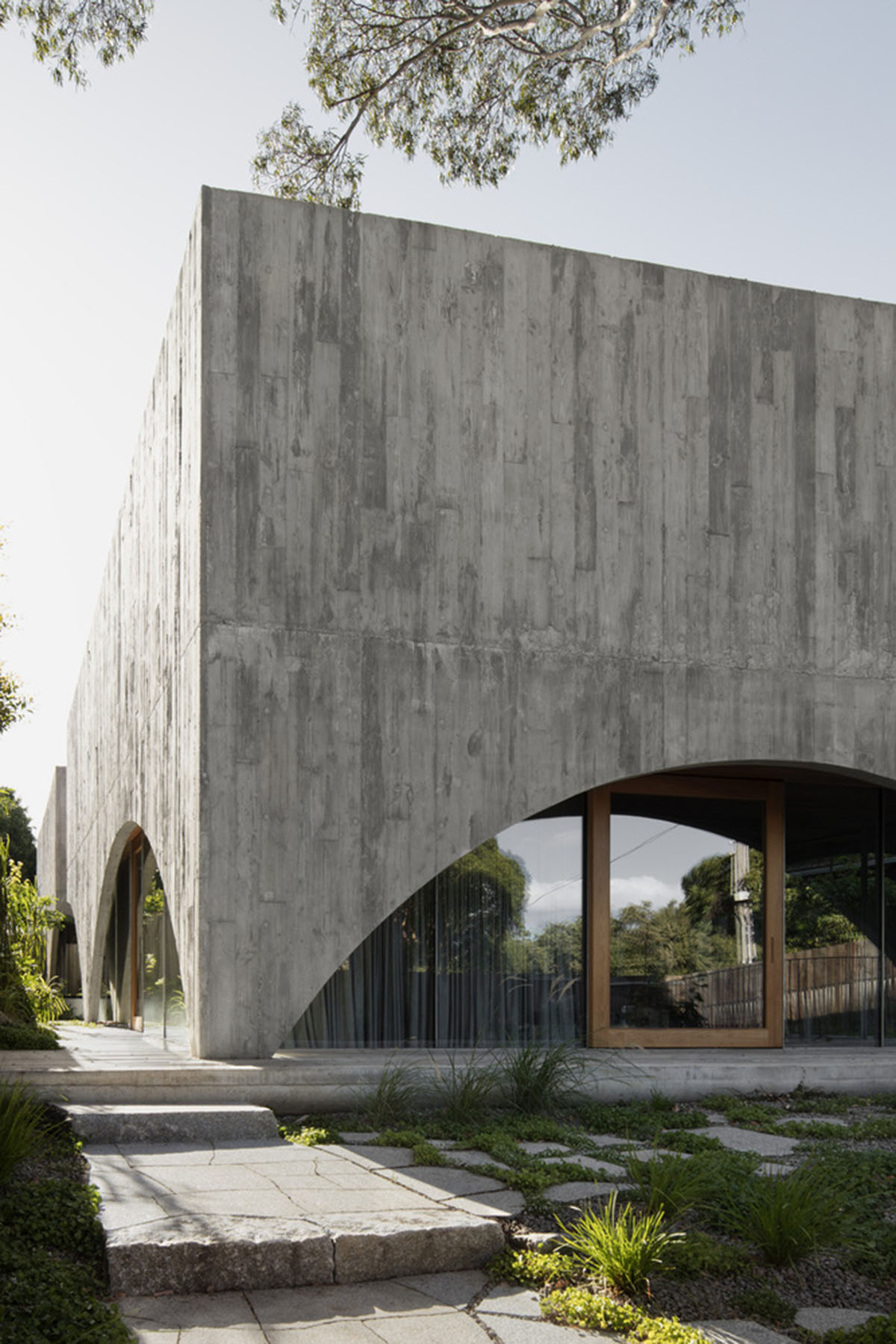
The architects' primary design response for the Hawthorn House was to first recalibrate the entire project site into a large and singular terrace; one grand outdoor theatre for living which peels upwards at each title boundary to form a living garden backdrop that would appear at every viewpoint from the living areas of the home.

"Within this garden platform, the house is defined by a pair of heavily textured concrete shrouds, each with its own proportion and personality, linked together by a walkway and courtyard garden," said Edition Office.
"The arched concrete shrouds evolved as a method of structurally supporting the house with its own skin; designed to be understood as protective cloak rather than as signifiers of support."

The architects used the arched concrete shells as a method of structurally supporting elements of the house with its own skin - they were designed as protective cloak rather than as signifiers of support.
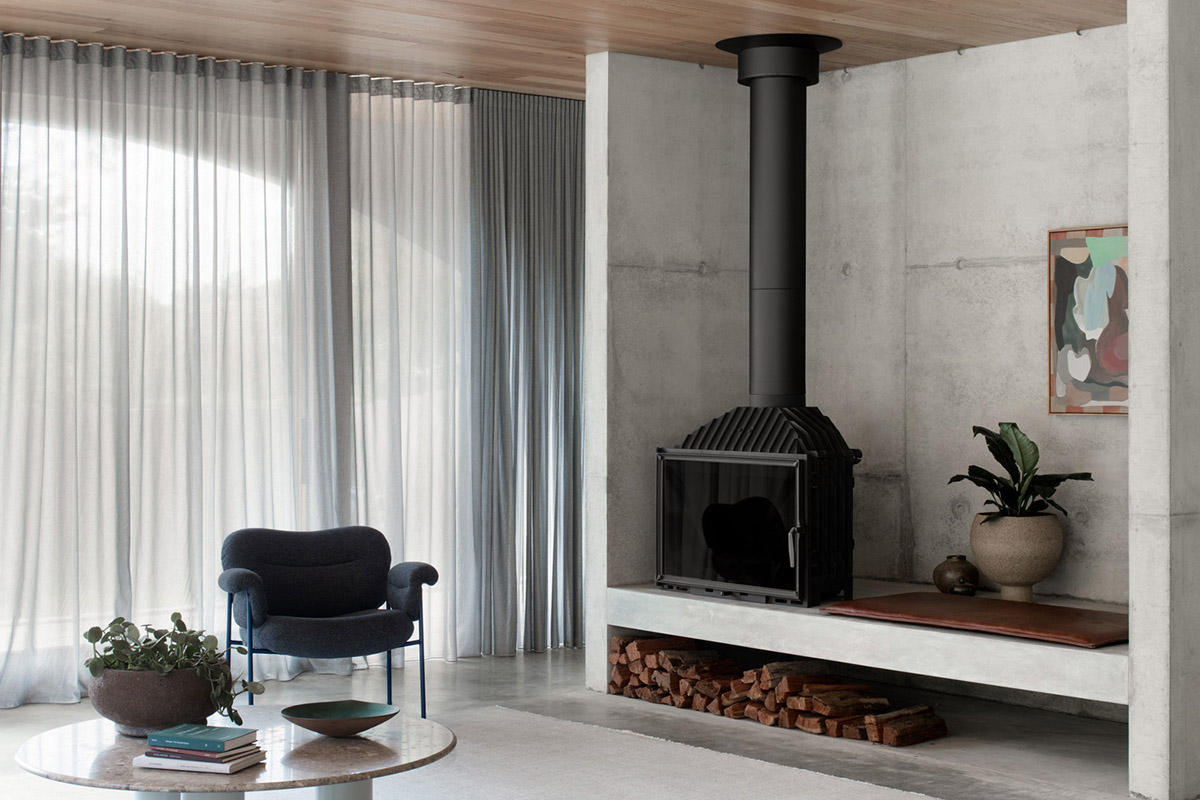
"These shrouds provide the framework for how the spaces within the home relate to each other and to the external environment," according to the architects. From the first floor the context appears denied, however these more private bathing and sleeping spaces are pulled away from the ends of the solid skin which allows each elevated pavilion to look out through full height glazing onto their own private courtyards full of plants, sky and tree canopy.
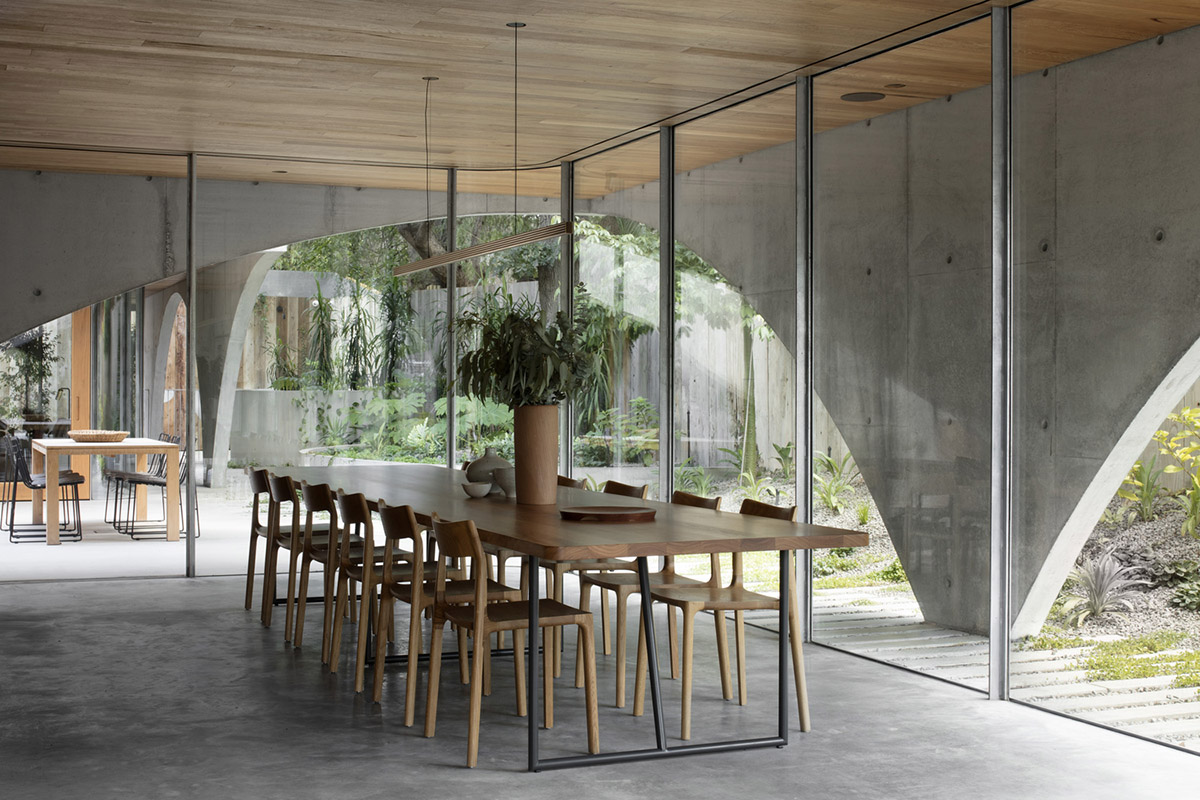
The architects designed living, cooking and dining spaces on the ground floor with the concrete shells providing clear connectivity with the entire landscape and a sense of unexpected lightness, while carefully concealing the neighbouring context.
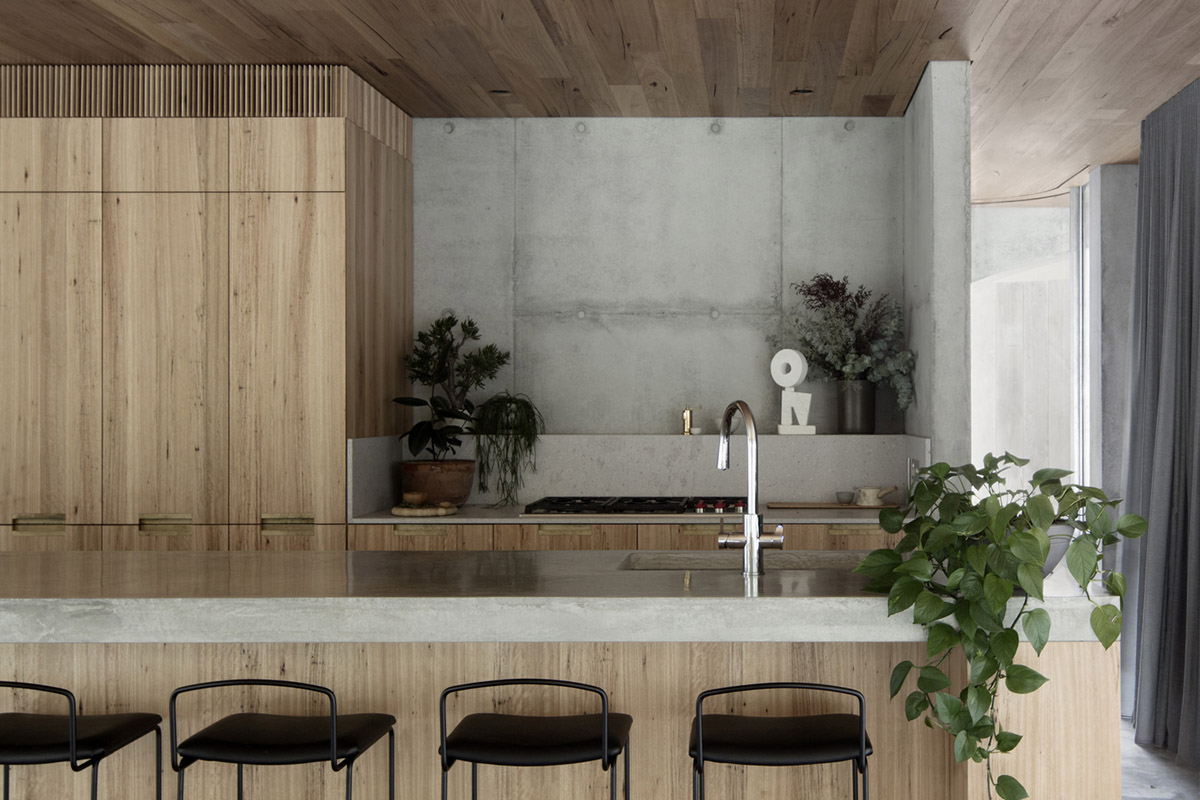
Designed pavilion-like spaces, living and lounge spaces on the ground floor are distinct from one another, yet they connect across the central north facing garden and courtyard.
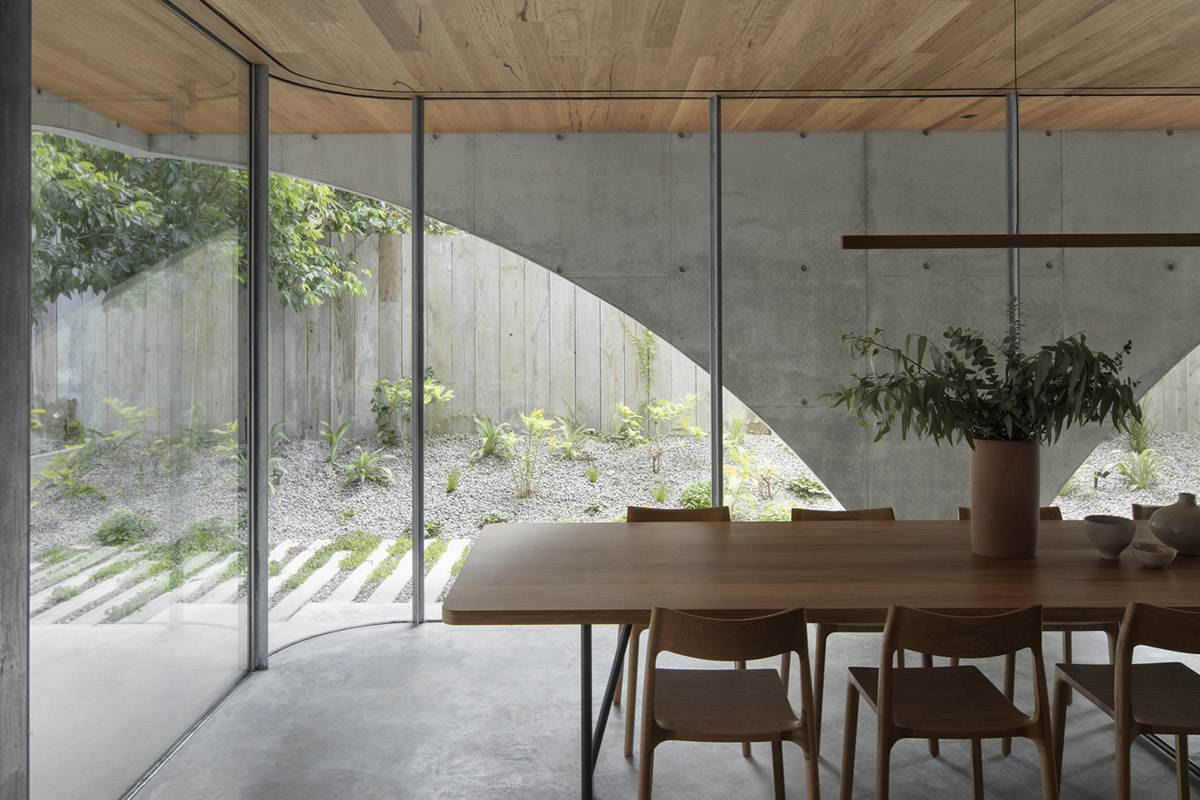
In contrast, the more private first floor sleeping spaces exist as their own elevated islands, the aspect of each being consciously framed around the three grand tree canopies of the site.
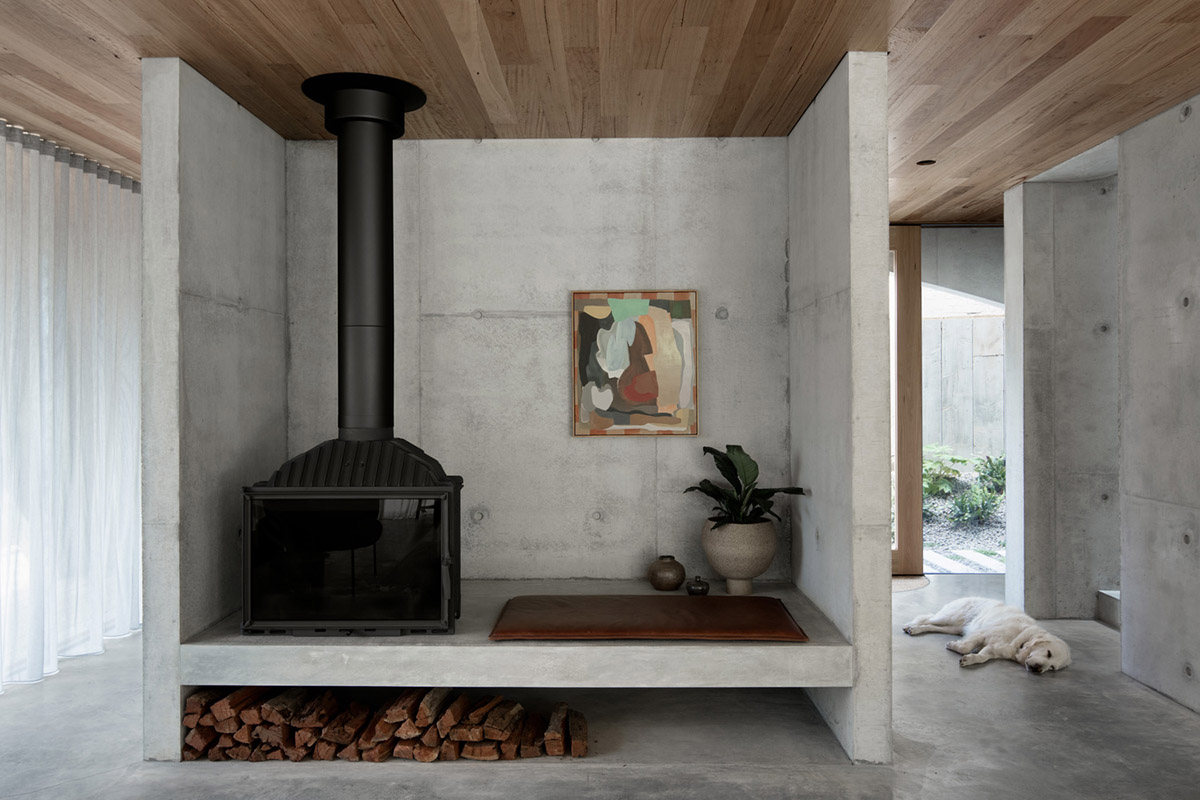
The rough sawn formwork boards were stripped from the outer concrete walls, cleaned and re-used as the fencing material of the house, so that the entire perimeter of the site is composed of the same textural language and character of the concrete pavilions.

"Our objective was to provide a strong sense of sanctuary, a feeling of being ‘elsewhere’ and away from the challenges of a daily working life. This sense of refuge needed to be balanced, without being compromised by a profound level of openness," the architects added.
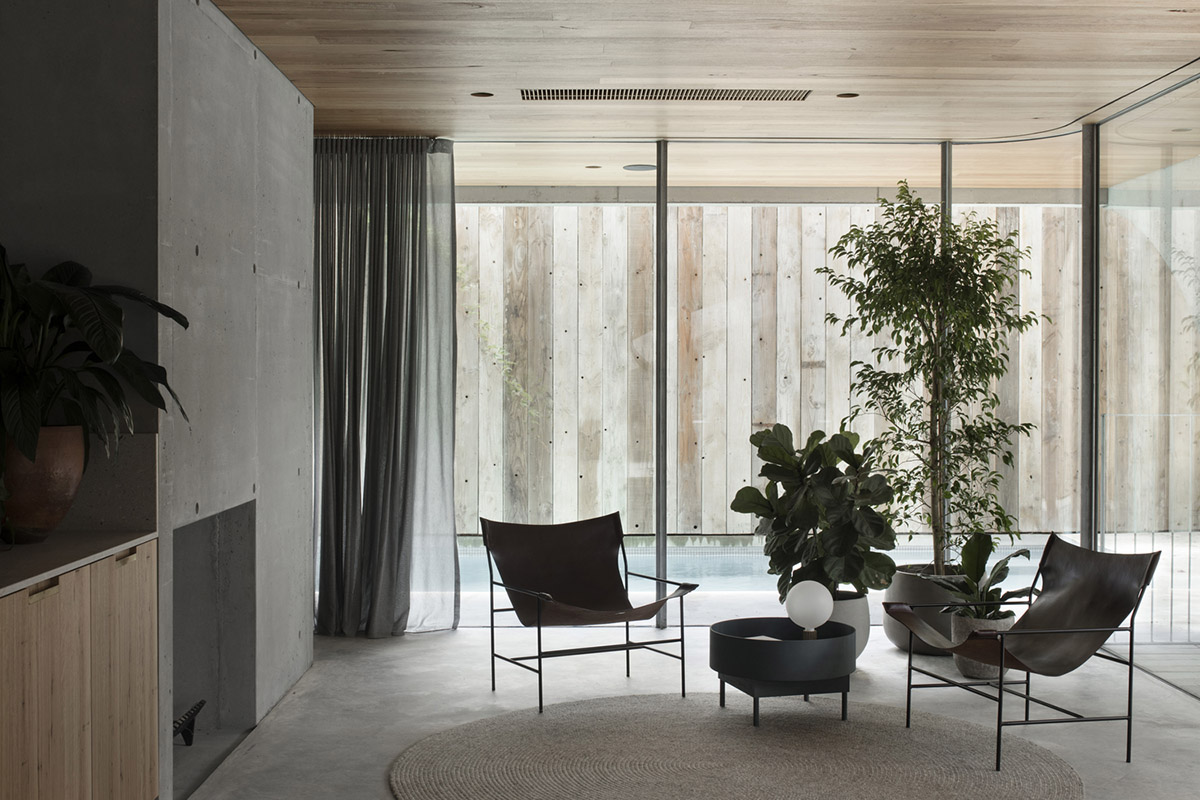
"The ability to read the full expanse of the site from one side to the other and for the connections between the home to the all-encompassing garden terrace was to be both effortless and immersive."
"Throughout the project there is an overt restraint in terms of material palette and detailing, which we believe strengthens rather than smothers the experiential quality of the project."

Balustrades and door handles are composed of un refined intersections of brass, timber and concrete, which are allowed to patina and age with the tactile connection to the human body.
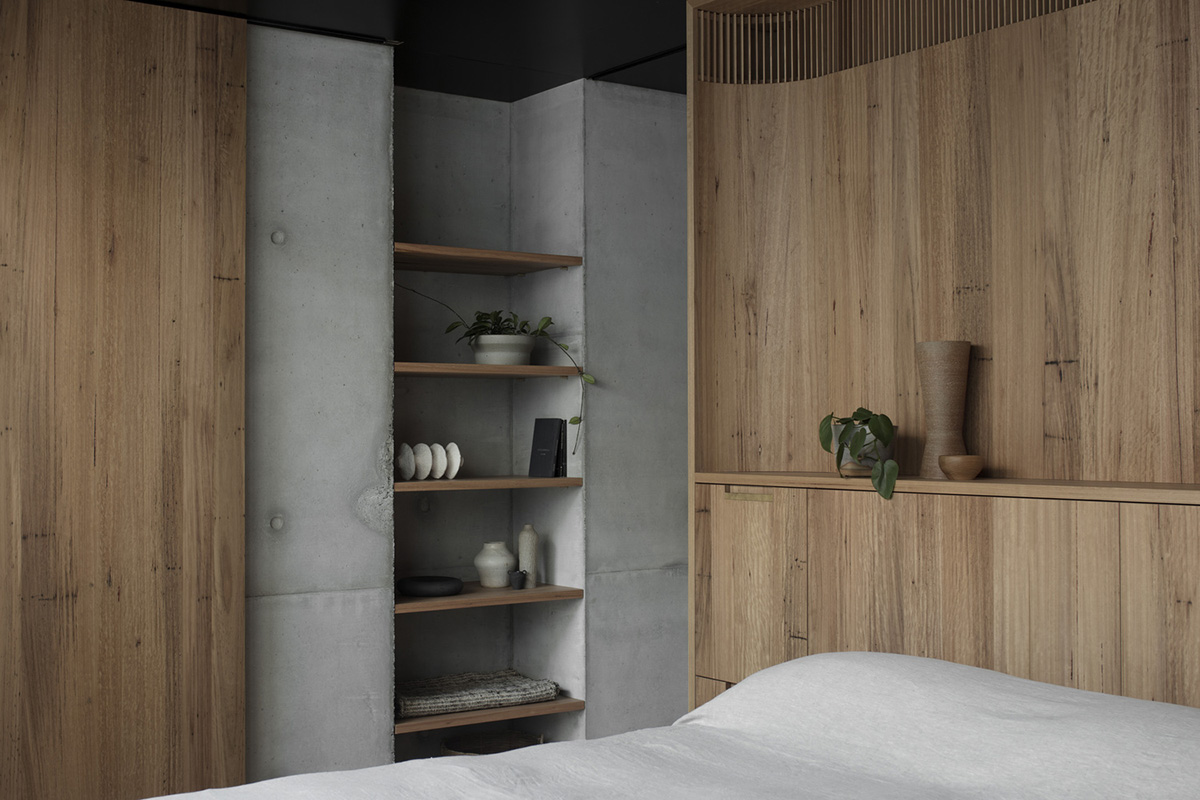
The project is designed by using passive solar-design principles. Glazing is offset from the outer concrete shells to provide a passive eave to the northern façade. This allows winter sun to flood into each living space, whilst shielding the strong summer heat load.

The house, covering a total of 680-square-metre area, benefits from significant thermal mass in the concrete walls and the hydronically heated concrete floors which in winter also retain the warmth of the directly penetrating sunlight.
High levels of cross ventilation help to keep the house naturally cool in the summer months. The elevated rooftop contains a solar pool heating system as well as a significant solar PV array.
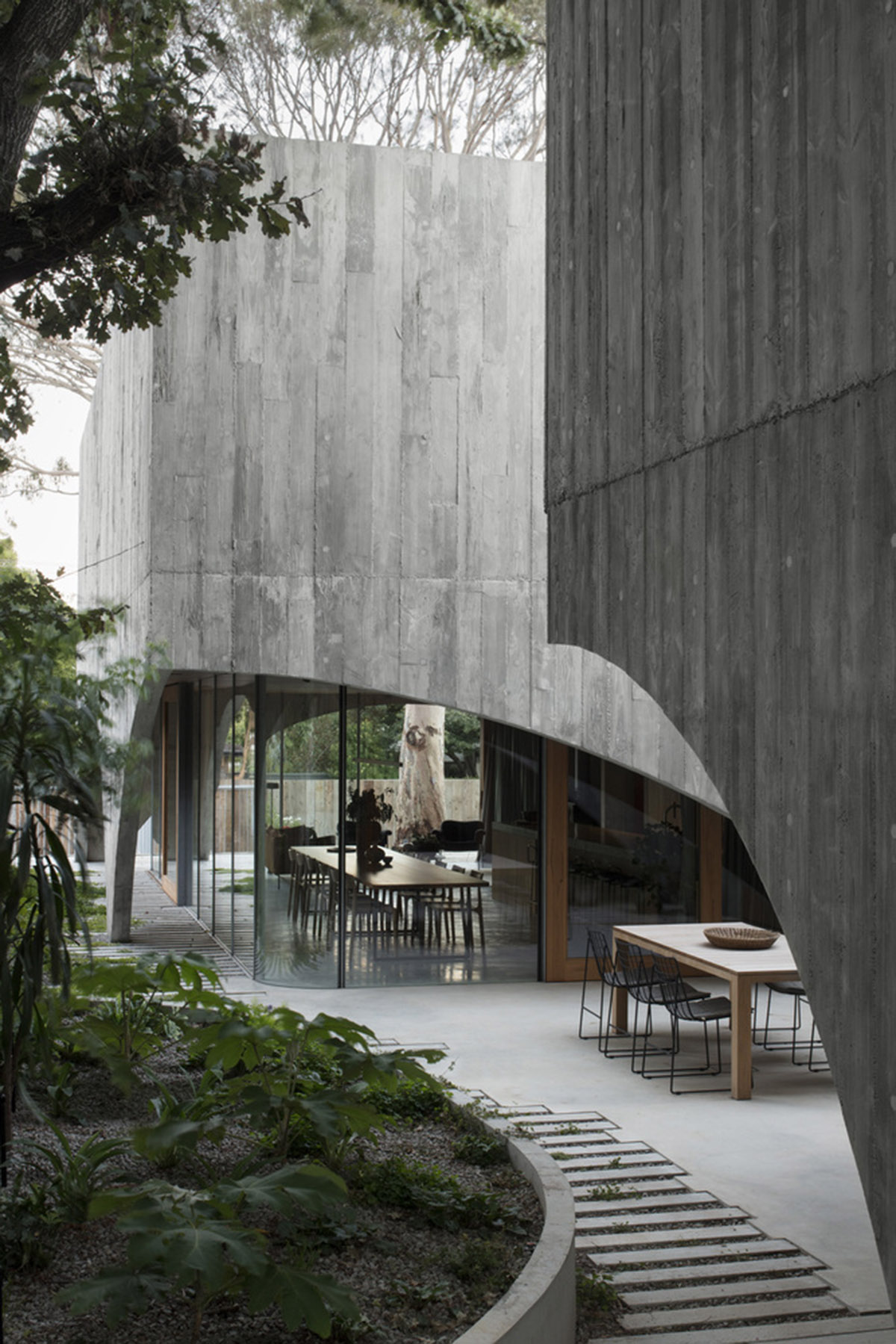
A defining element of this project is the balance of seemingly contradictory states that coexist within this home. It is at once civic and domestic, deeply enclosed while being intensely open, highly exposed while being effortlessly private, it is heavy yet also surprisingly light. In defiance of its strong formal language, the spatial relationships, material tactility and embodied experiences of the home seek to promote a nurturing sanctuary for a growing family.

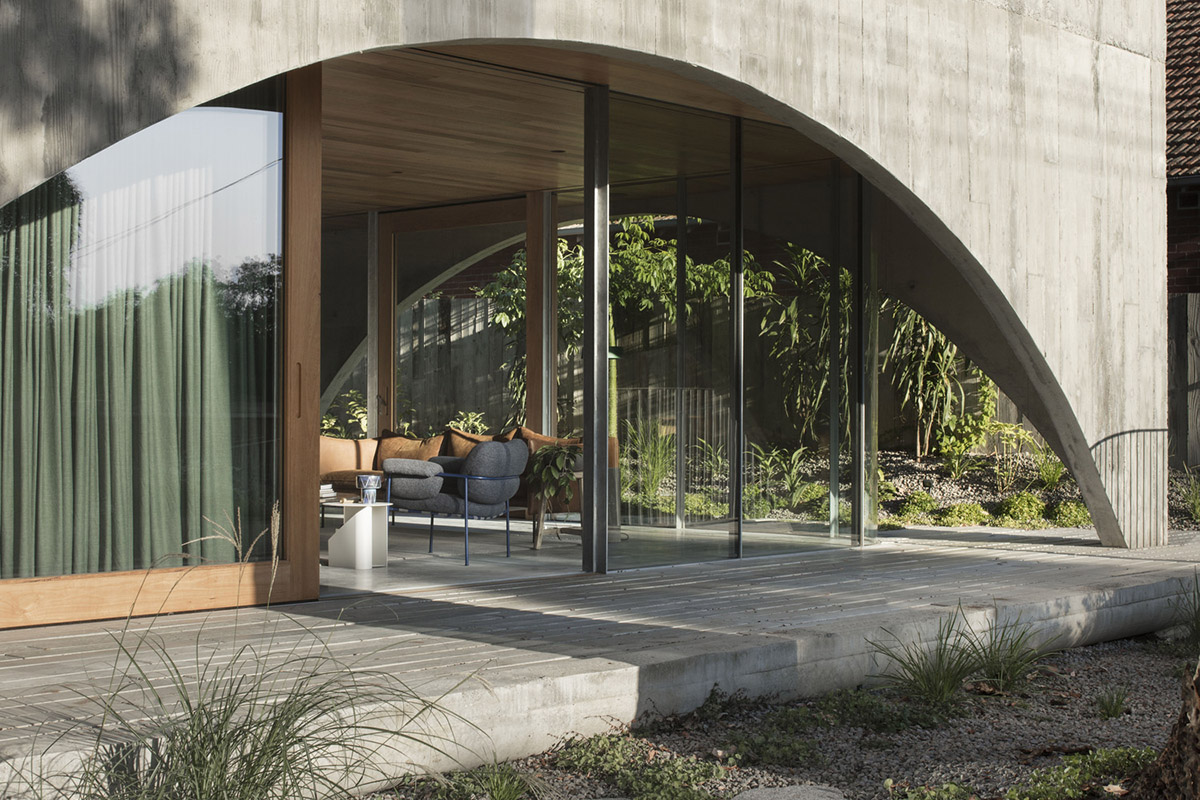
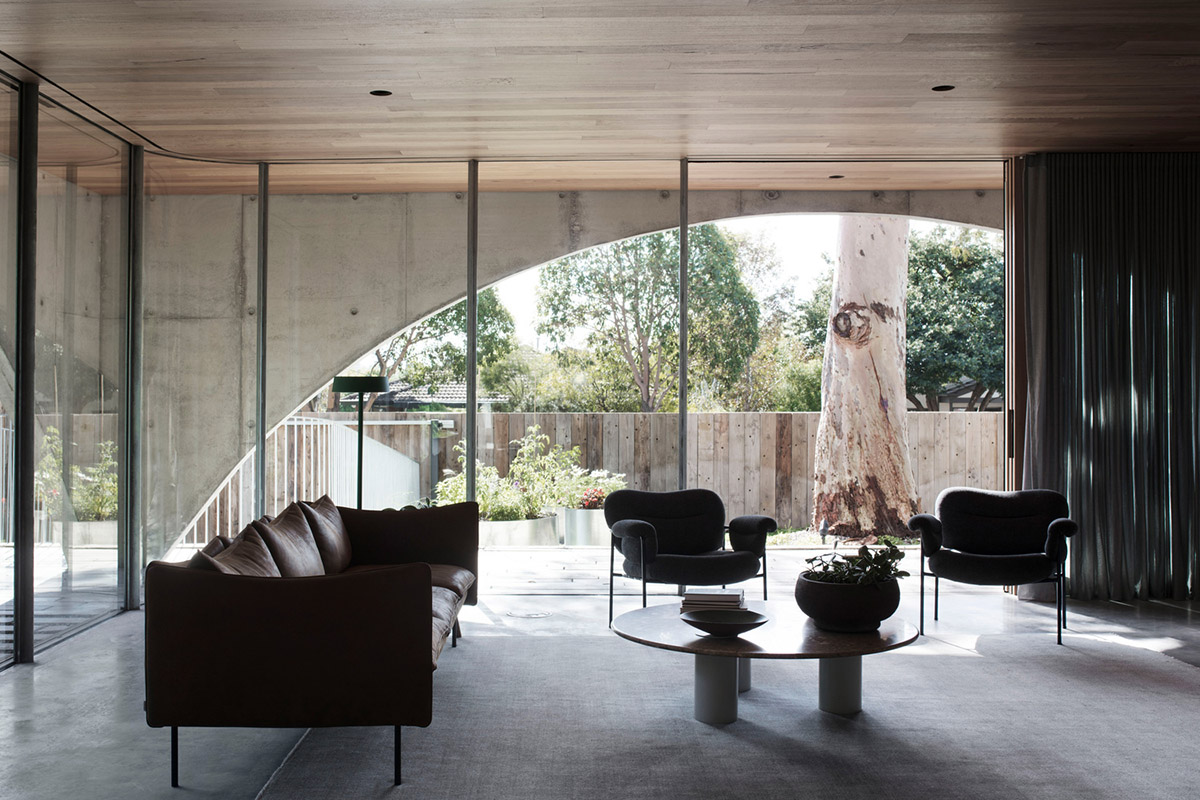
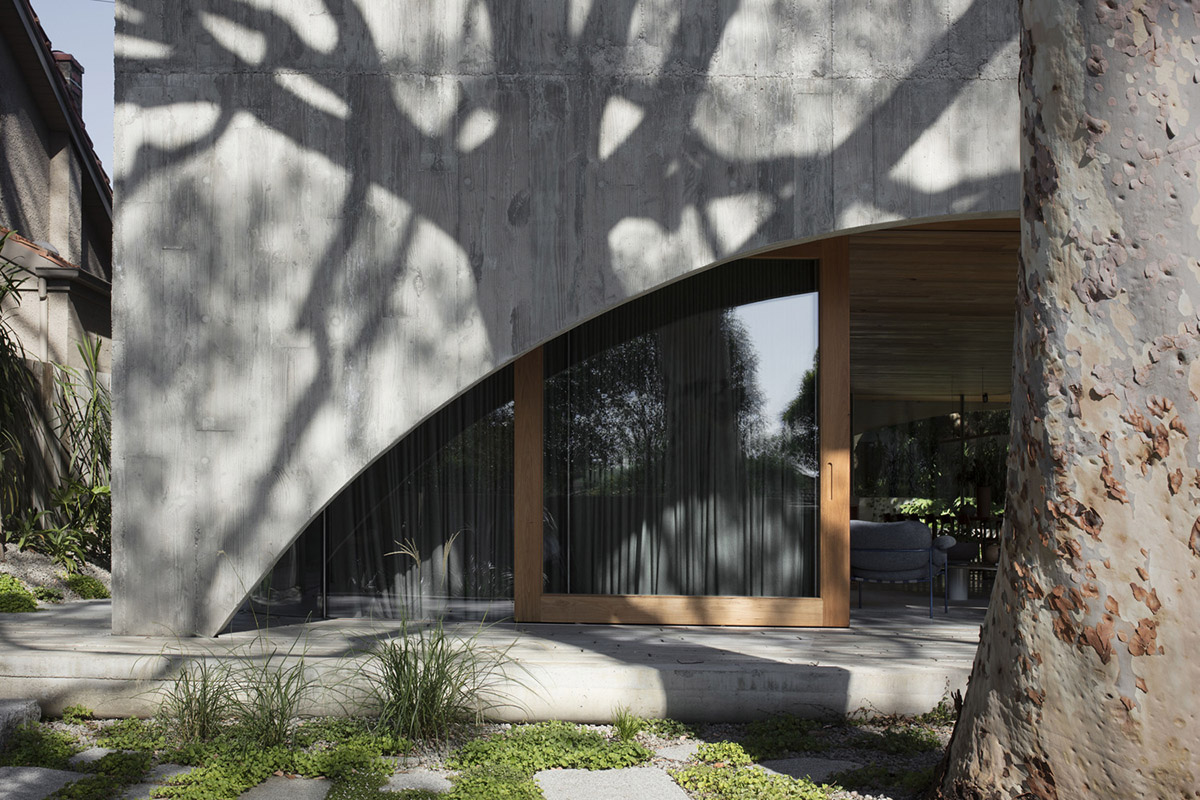
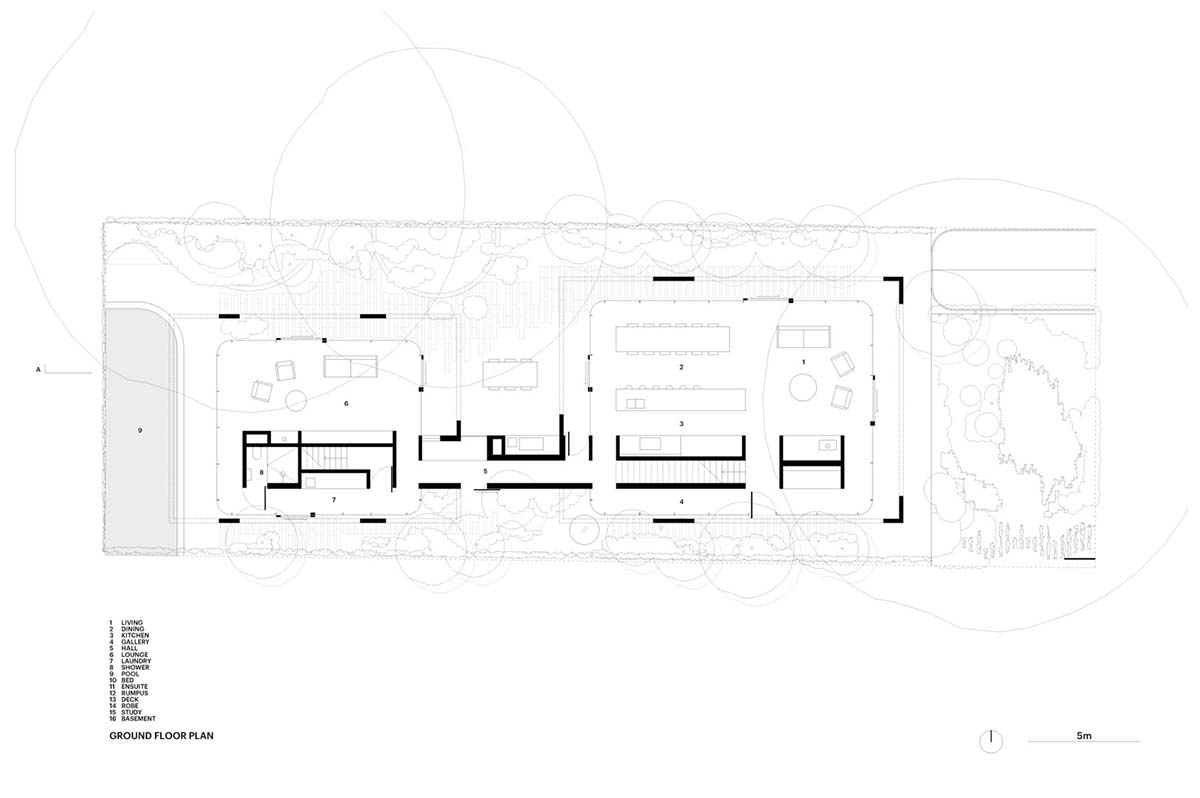
Ground floor plan

First floor plan
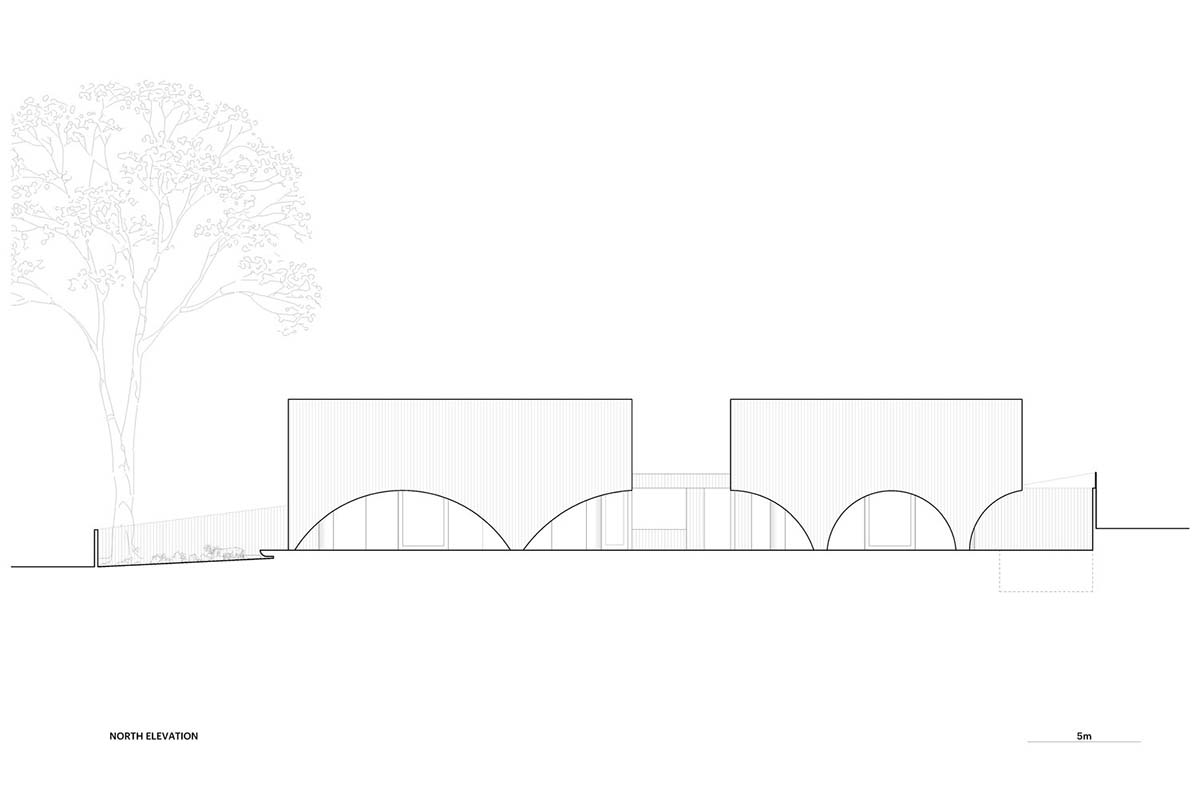
North elevation

South elevation

East-West elevations
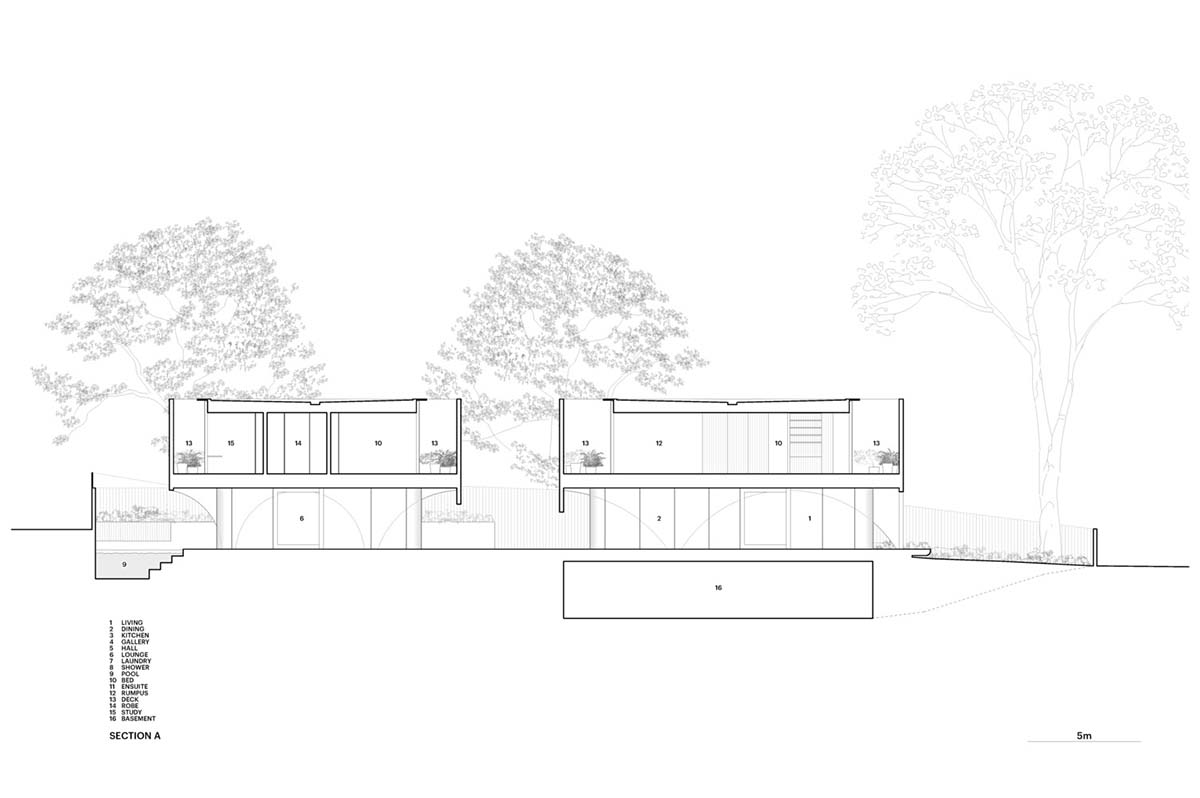
Section
All imgaes © Ben Hosking
> via Edition Office
