Submitted by WA Contents
Cascaded volumes of living rooms follow sloping terrain for private home in Czech Republic
Czech Republic Architecture News - Sep 02, 2021 - 15:41 3663 views
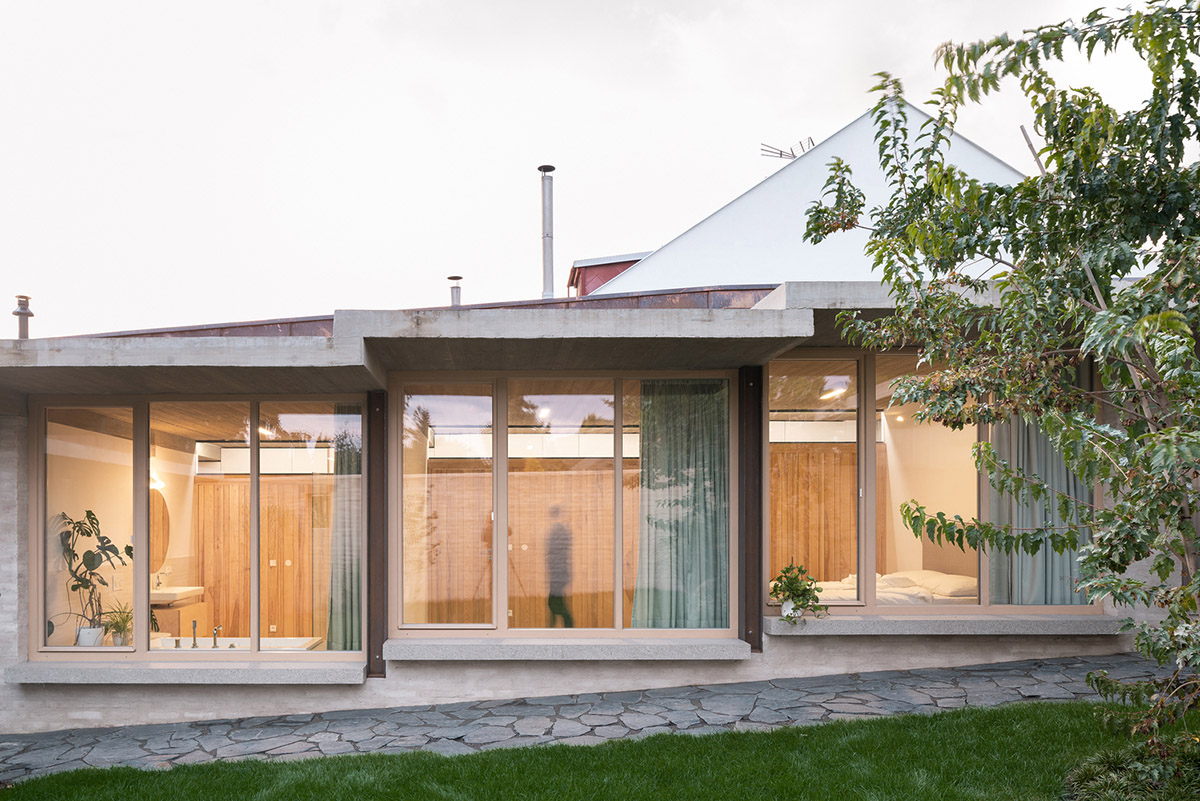
Prague-based architecture practice Martin Neruda Architektura has completed a private home that features cascaded volumes of living rooms and outdoor spaces that gently allow the sloping terrain of the south-facing plot in Lanškroun, Czech Republic.
Named House in Lanškroun, the 200-square-metre house is located in a residential area of Lanškroun and was designed as a new atrium ground-floor house replacing a demolished two-storey terraced house.
In the project brief, the client‘s request was to live in close contact with the garden. While the main part of the house is separated from the street by translucent polycarbonate volumes for the garage and garden storage, the front façade of the house presents a cascaded appearance that frames living rooms.
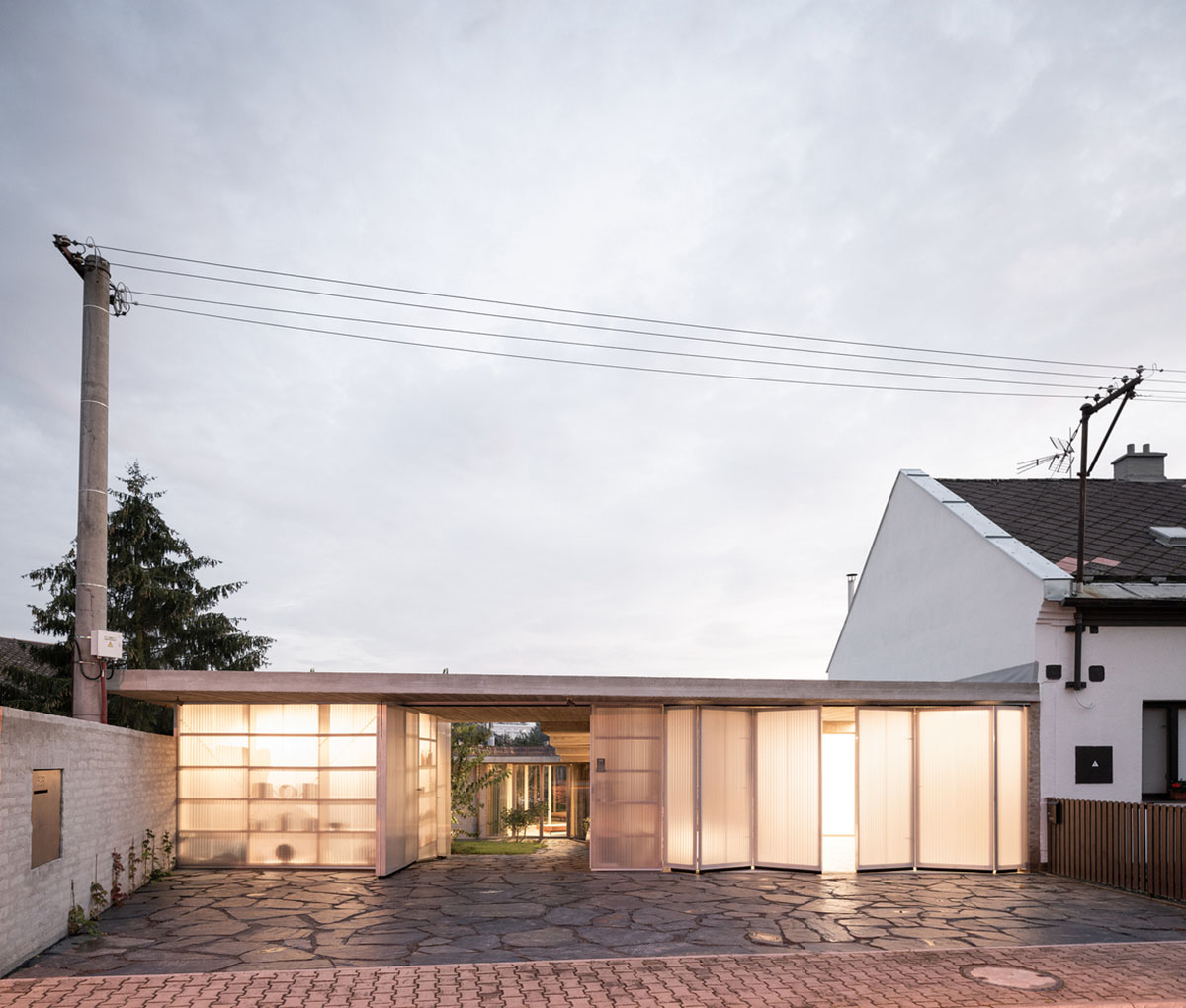
The volumes of the individual rooms are placed in terracing levels in the ground, the whole house and its structure cascading down.
The stepped reinforced concrete ceiling slabs have also generous overhangs to protect the house from the sun and rain, while creating pleasant spaces at the edge of the house and garden.
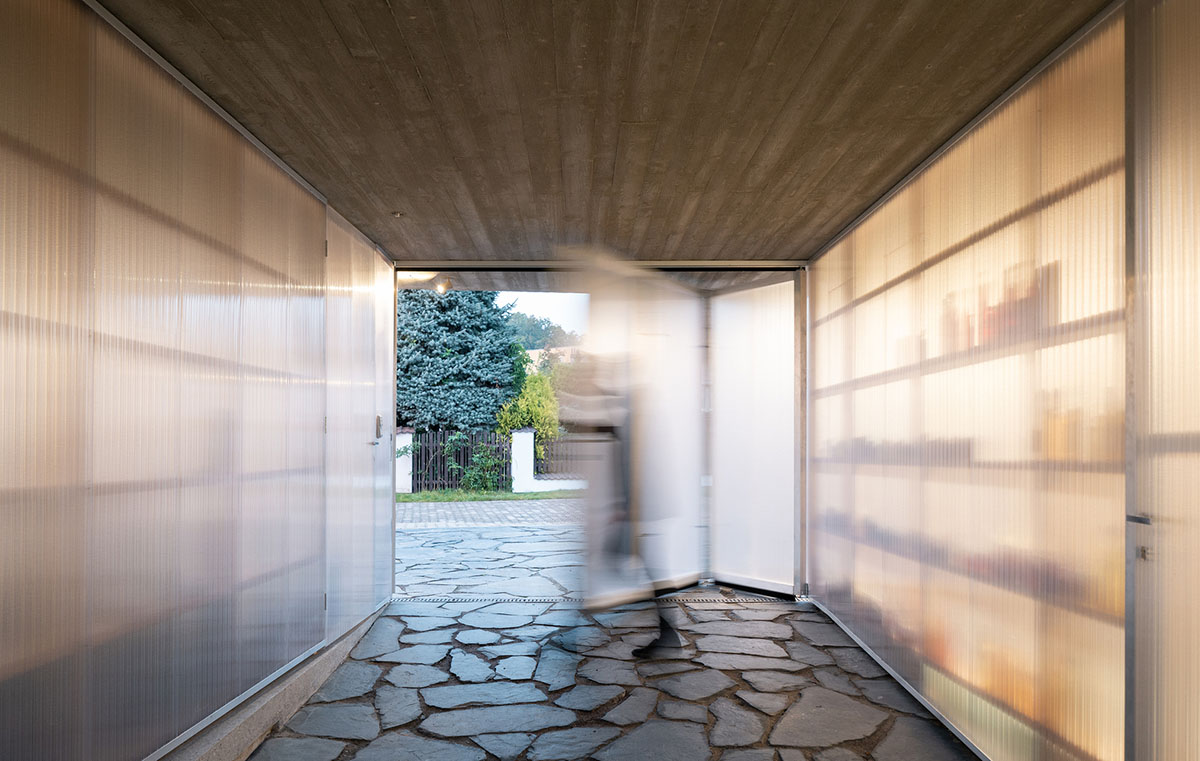
Conceived as a modest private home, the architects used natural materials and muted colours in the construction to contrast with the materials in their raw form.
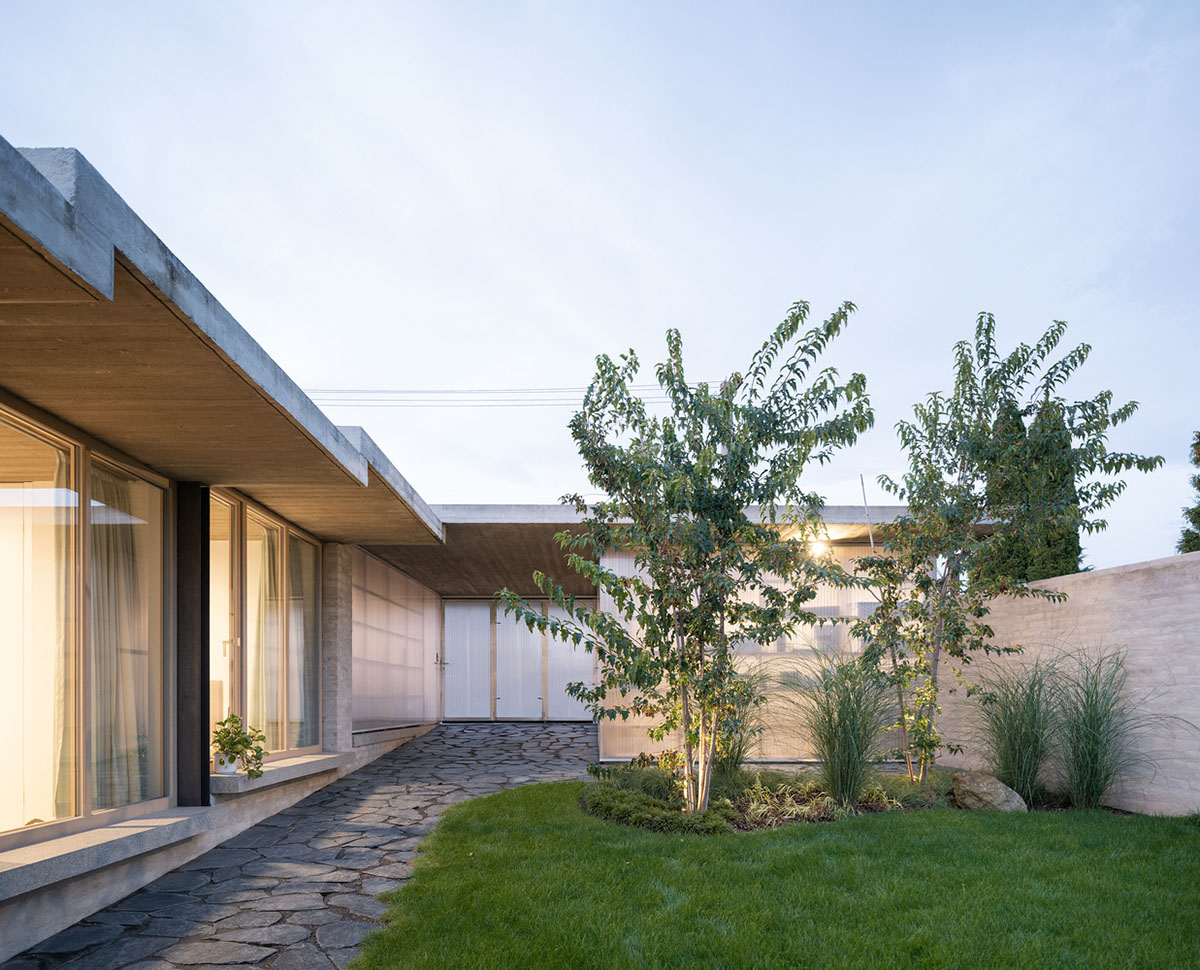
The team balanced concrete ceilings, lintels and window sills in the rooms with ash partitions, oak or velvety pink poured flooring and soft green curtains.
From the garden passersby can see concrete, lime-stained bricks from the original demolished house, beige wooden window frames, polycarbonate and steel columns.
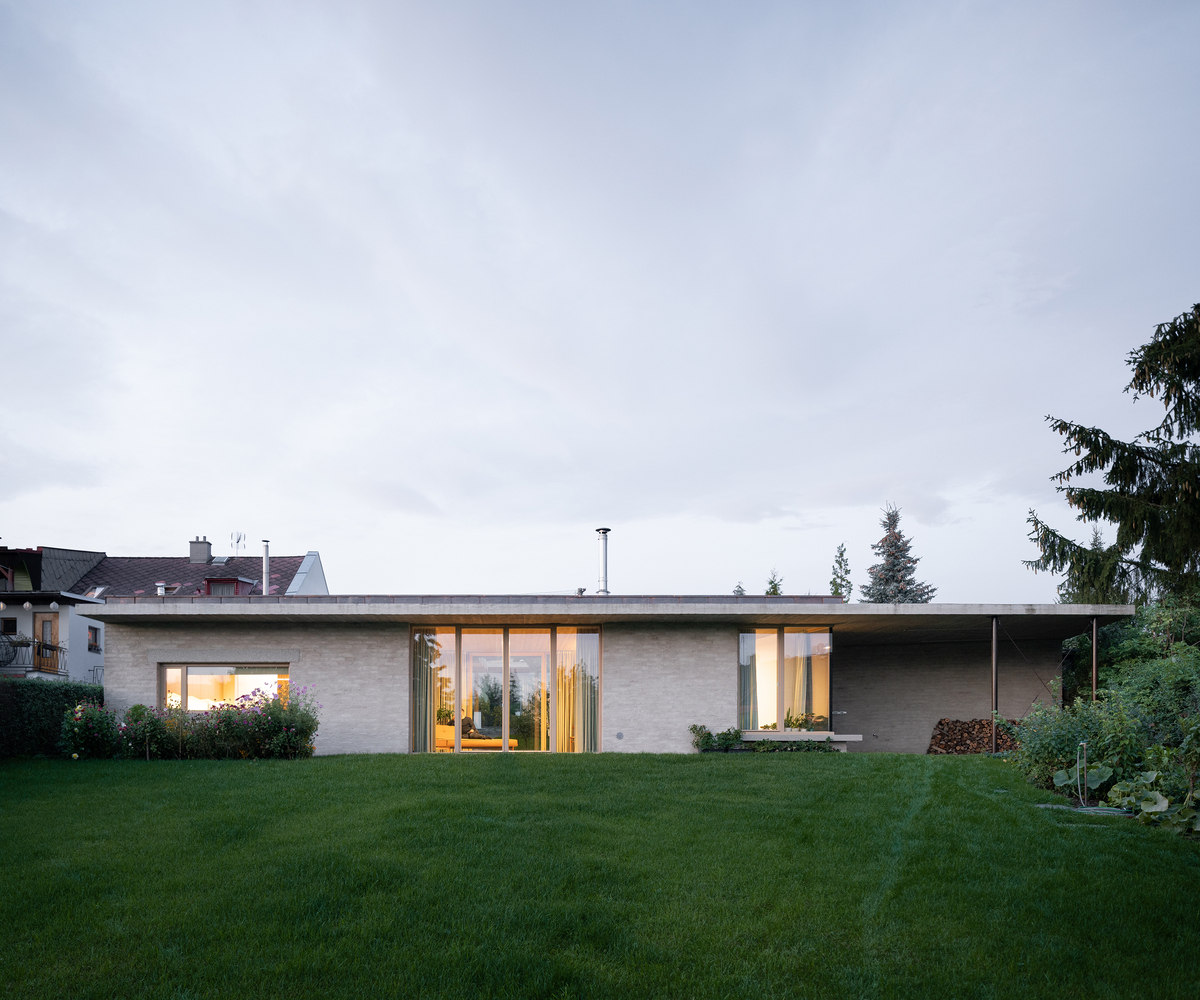
The architects said: "In the future, perhaps the walls will grow green, the steel columns will rust, a patina will appear on the concrete, and silhouettes of stored items will peek behind the polycarbonate."
"The atrium house will merge with the garden and turn into a small living landscape."
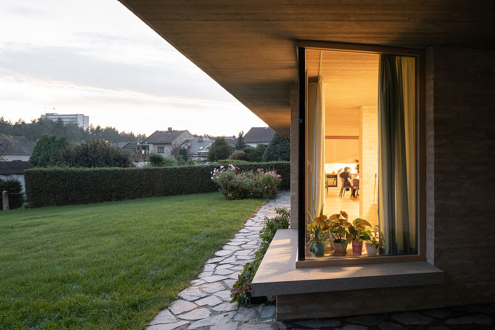
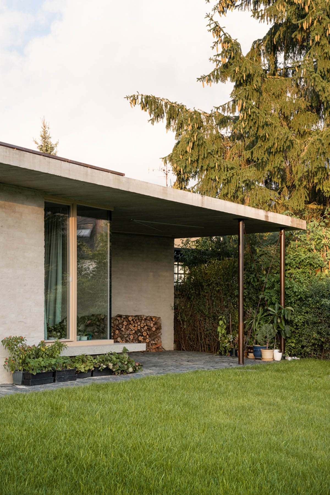
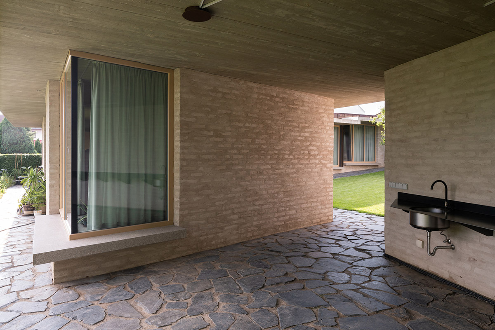
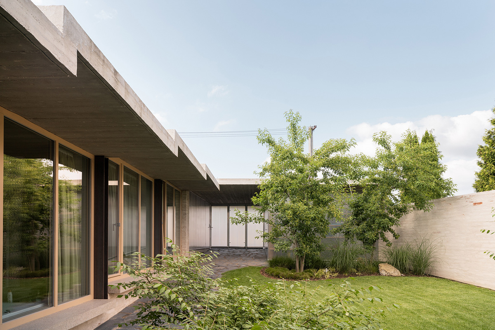
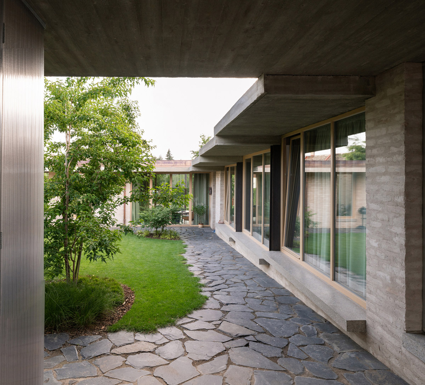
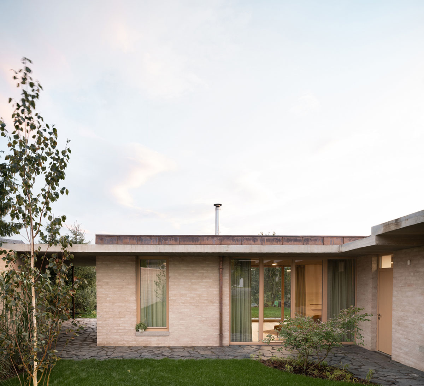
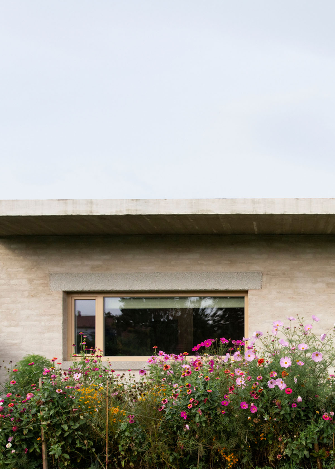
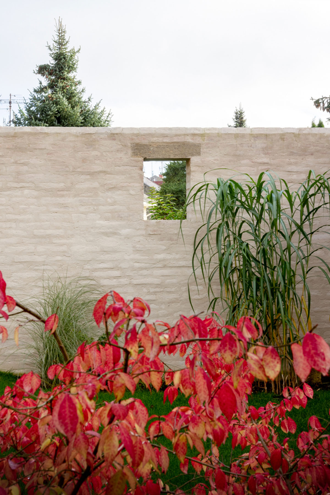
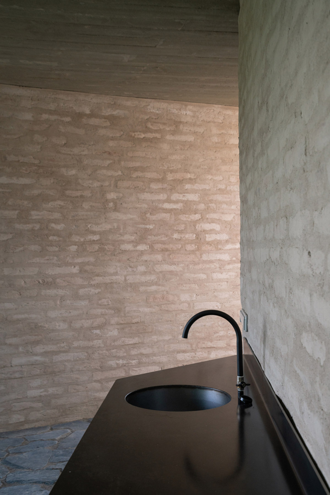
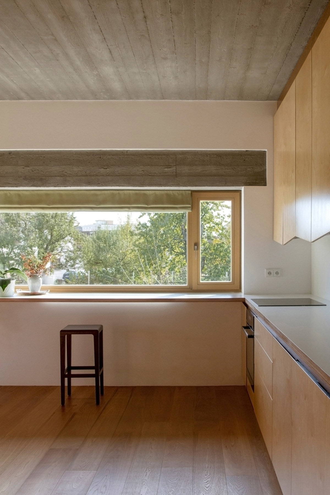
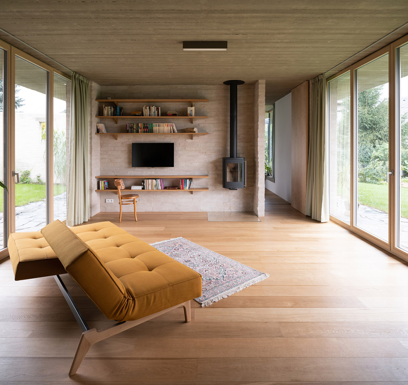
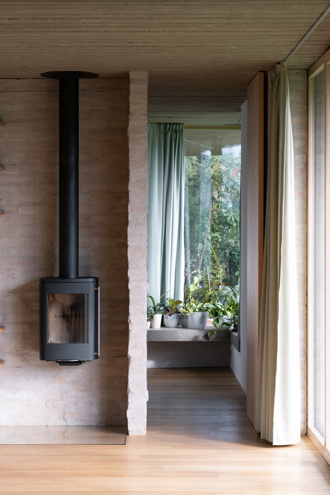
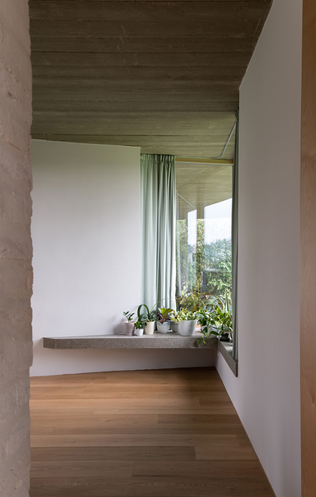
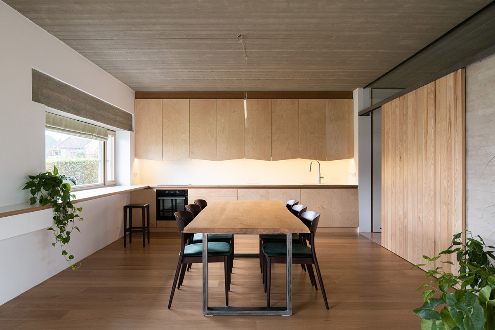
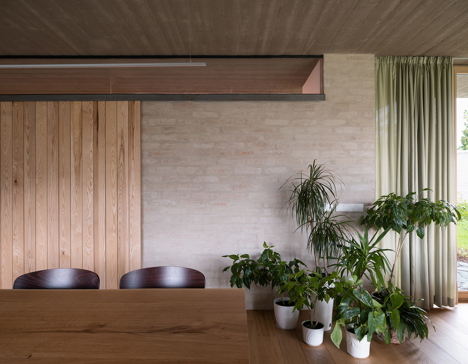
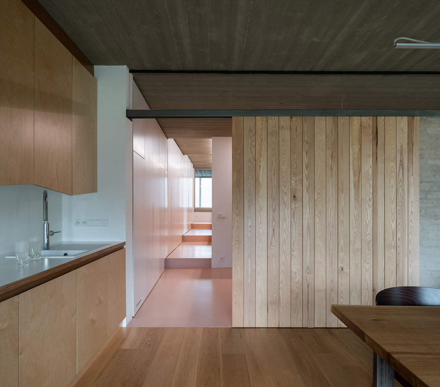
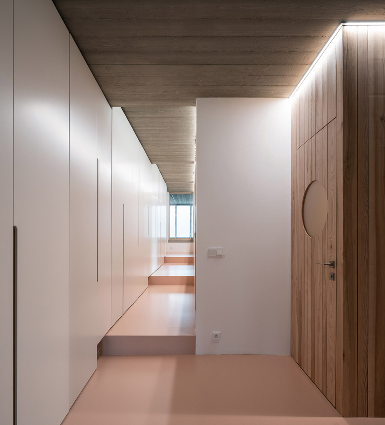
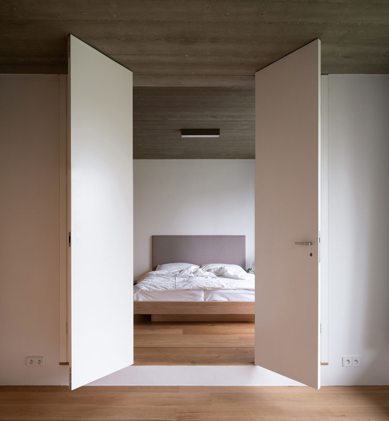
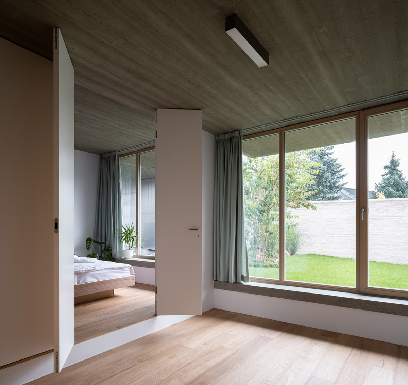
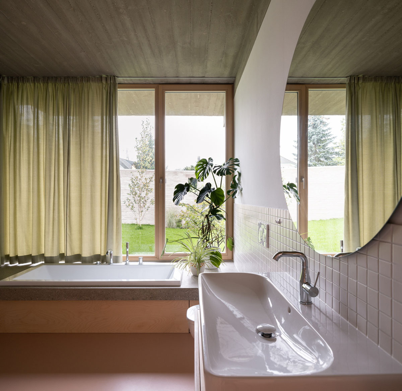
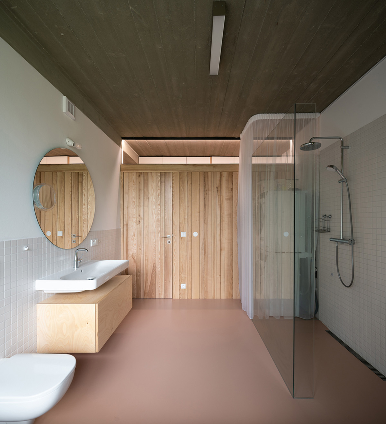
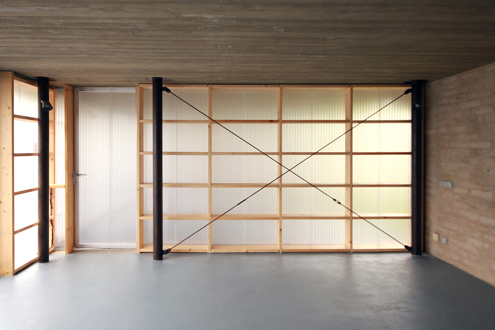
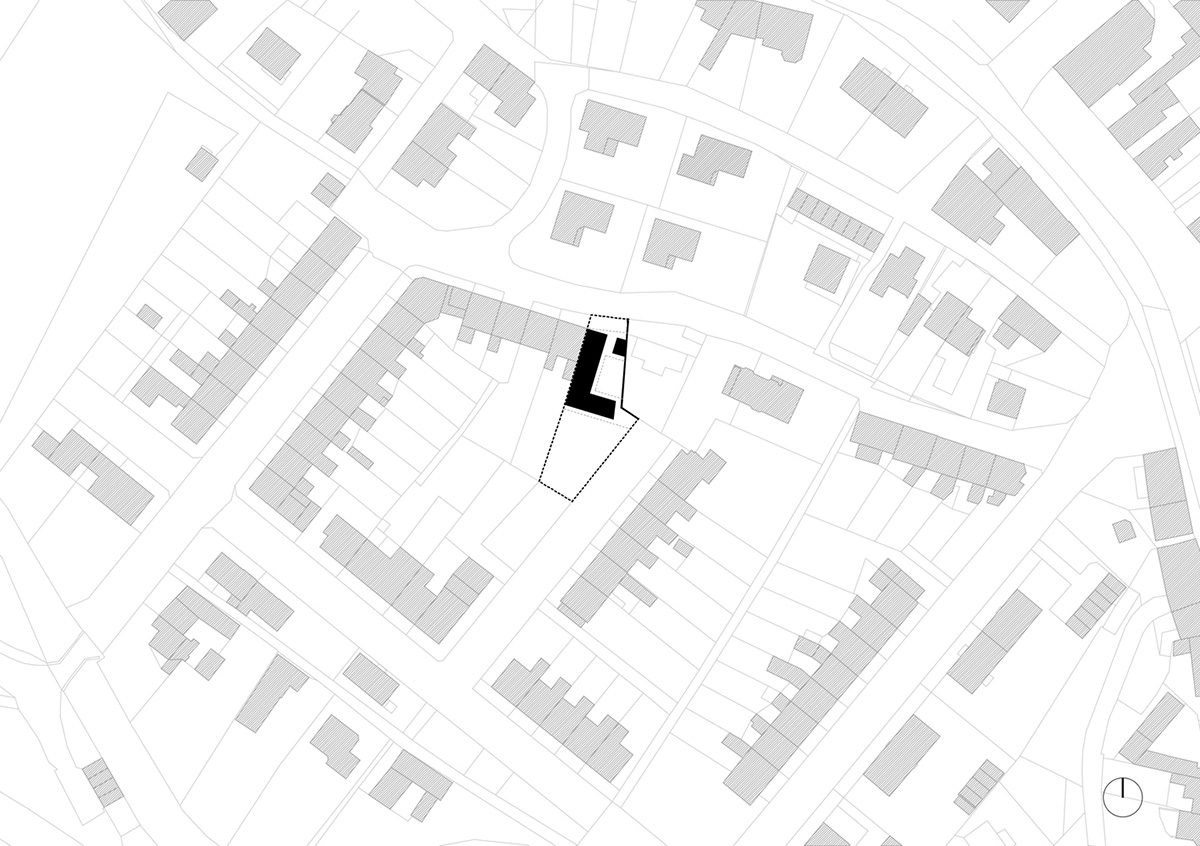
Location plan
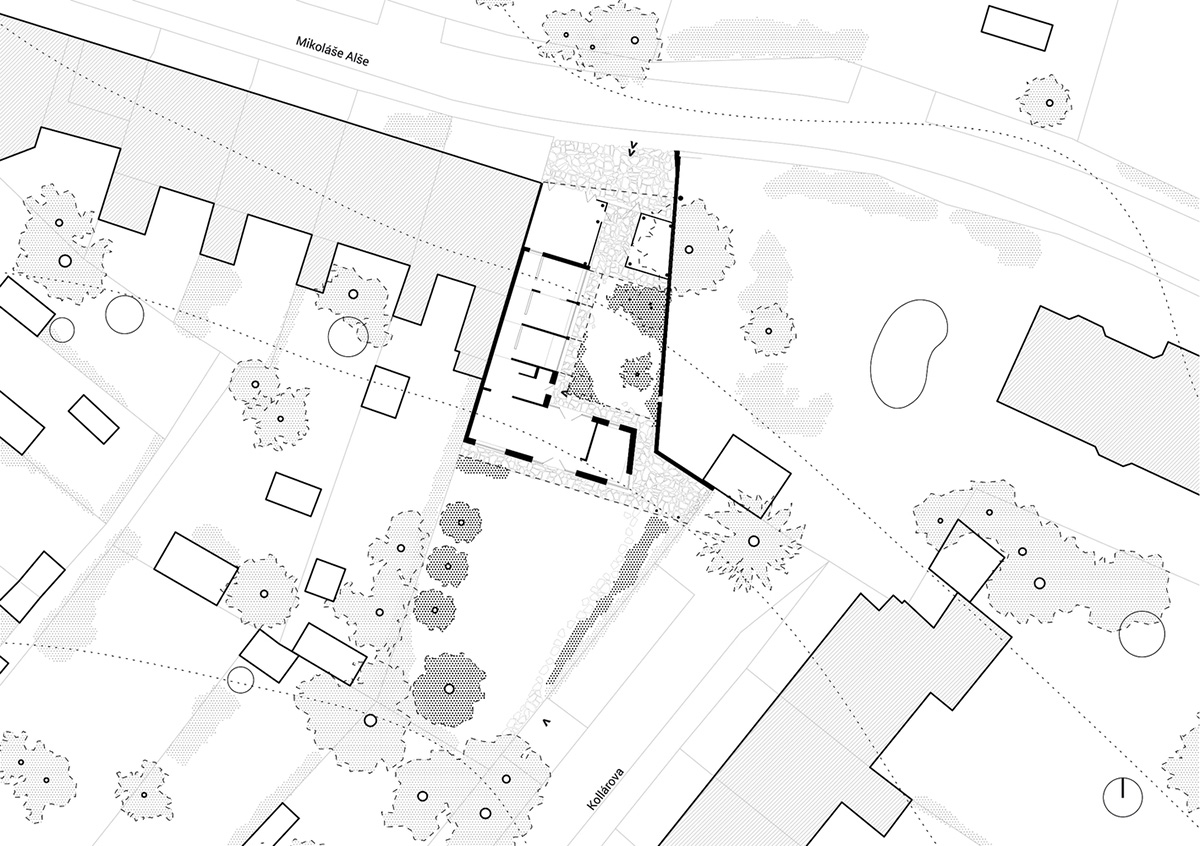
Site plan
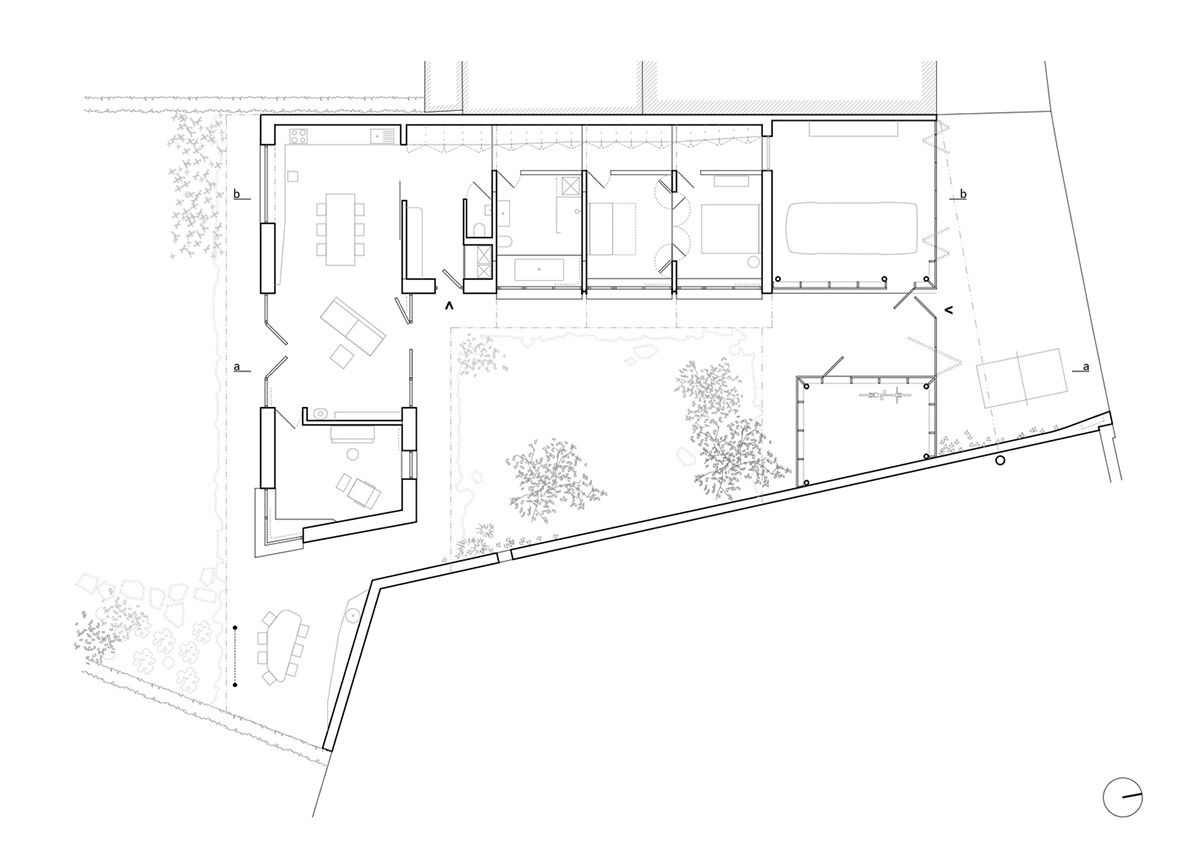
Floor plan
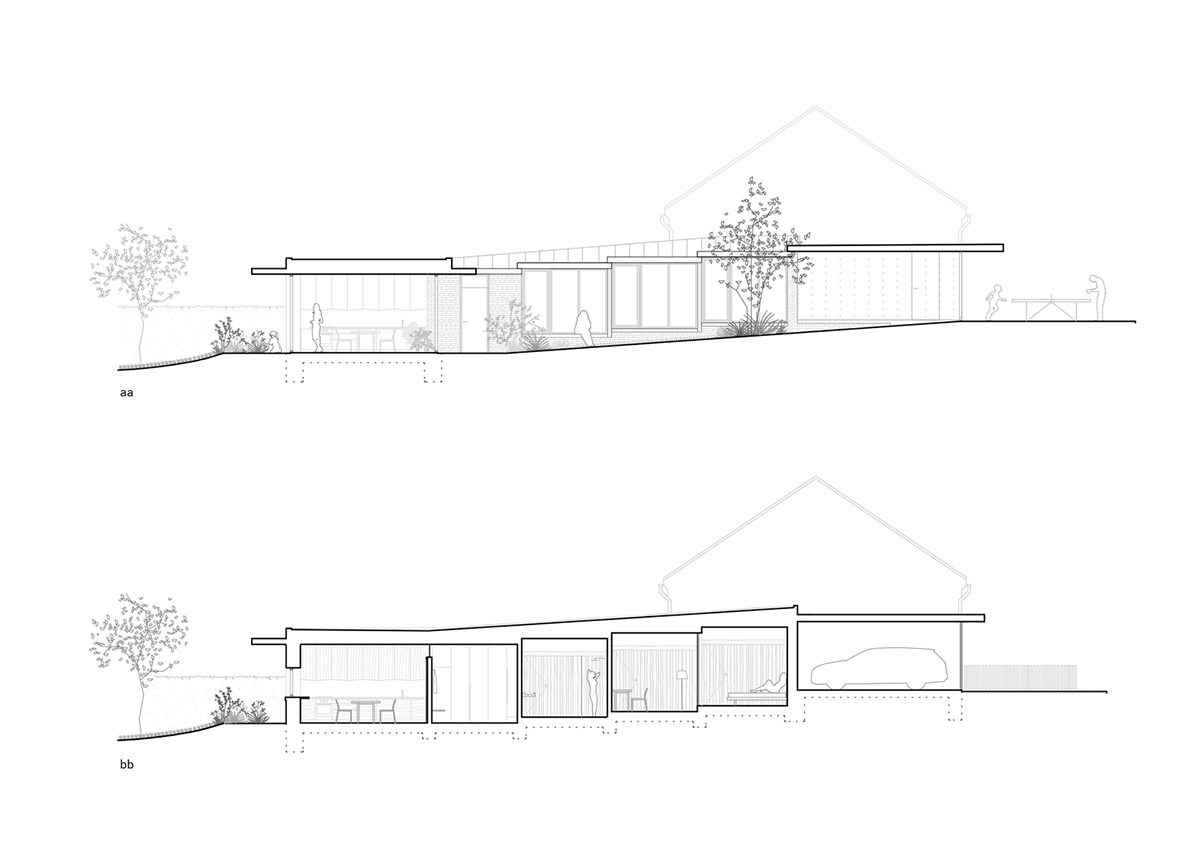
Sections
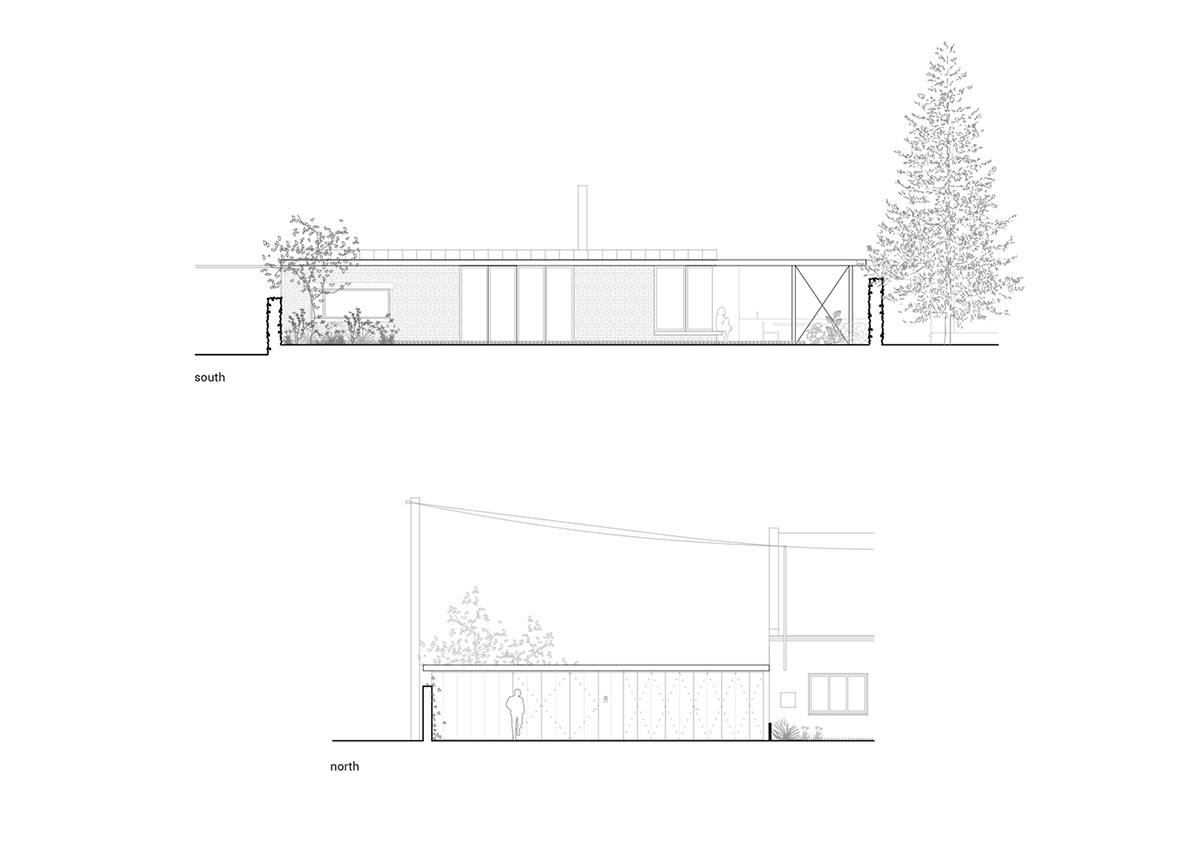
Elevations
Project facts
Project name: House in Lanškroun
Architects: Martin Neruda Architektura
Location: Lanškroun, Czech Republic.
Size: 200m2
Date: 2021
Collaboration: Petr Hanzal (screening)
Structural Engineers: Tomáš Novotný
Main contractor: Stavitelství Drážka
Garden: Jan Kocourek
Carpenter: Zdeněk Škvára
All images © Alex Shoots Buildings
All drawings © Martin Neruda Architektura
