Submitted by Parisa Ziaesaeidi
Living among concrete planes: Mona Lane as an impressive concrete home designed by Harley Graham
Australia Architecture News - Apr 02, 2021 - 13:17 7194 views
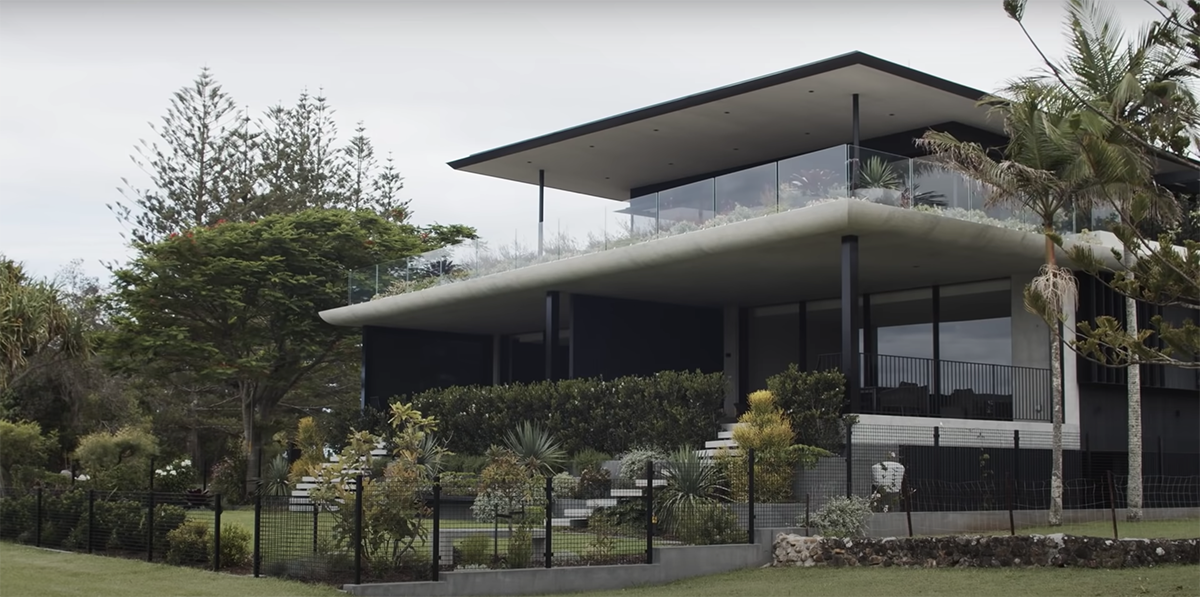
Harley Graham is a founder and creative director of Harley Graham Architects. He graduated from UNSW in Architecture. He was selected to be a part of an innovative team within Lend Lease Design working on Masterplanned communities in Australia and the USA. He travelled to Berlin, where he worked with Studio Daniel Libeskind on large mixed-use and cultural projects in Switzerland, the UK, and China. After being in Berlin, he came back to Byron Bay, Australia. Harley has held teaching positions at UNSW, UTS and has tutored at Bond University.
 Image © Harley Graham Architects
Image © Harley Graham Architects
"When the owners of Mona Lane moved to the coastal landscape of Brunswick Heads from the countryside they sought out Harley Graham and his team to custom design a forever home that facilitated a feeling of elevated living outside," added The Local Project.
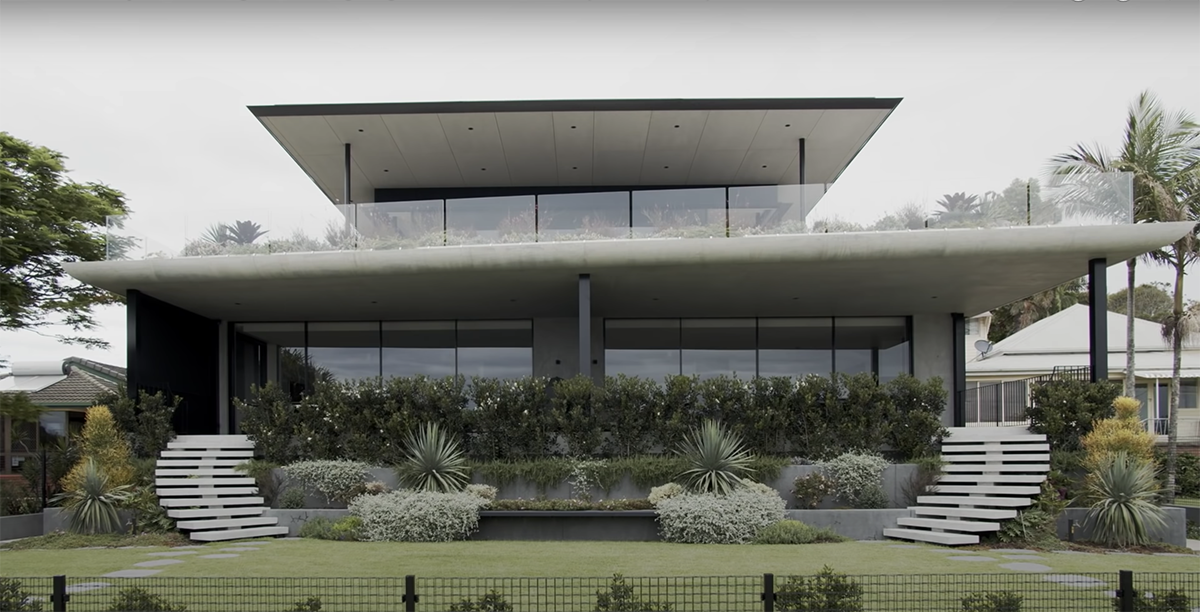 Image © The Local Project
Image © The Local Project
 Image © The Local Project
Image © The Local Project
The design is part of the landscape. It sits right on the river. A lane is on one side and a river on another side. It is a home with two levels. Every level is surrounded by a garden especially the upper level. As the client came from a rural property where gardening was such a big passion for her, Harley had to incorporate the garden into the building. The main part of the journey in the design process for him was to reduce the bulk and scale of the building. So, the big horizontal elements are classic treatment from mid-century Japanese design. Using dark-stained Accoya timber, screens and layering, and wrapping in the vegetation have helped the architect to reduce the bulk and scale.
 Image © The Local Project
Image © The Local Project
 Image © The Local Project
Image © The Local Project
 Image © The Local Project
Image © The Local Project
"In keeping with the overall design brief to provide elevated living outside, interior designer Louise Walsh and her team custom-designed an interior that sits calmly against the strong architecture and combines nicely with the stunning views to the landscape beyond," reported by The Local Project.
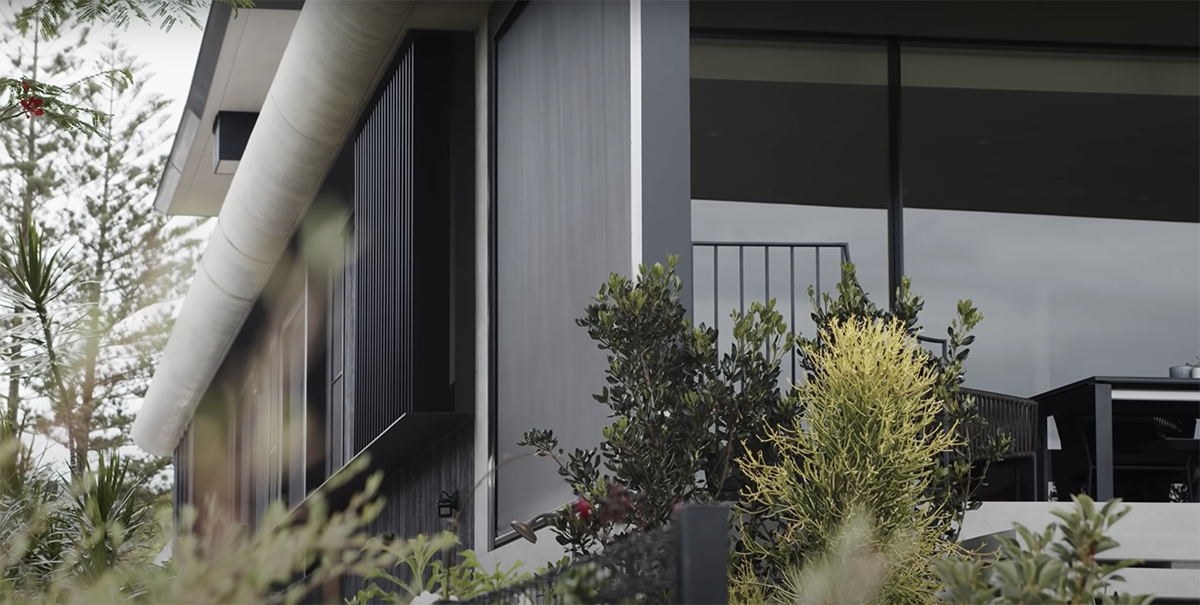 Image © The Local Project
Image © The Local Project
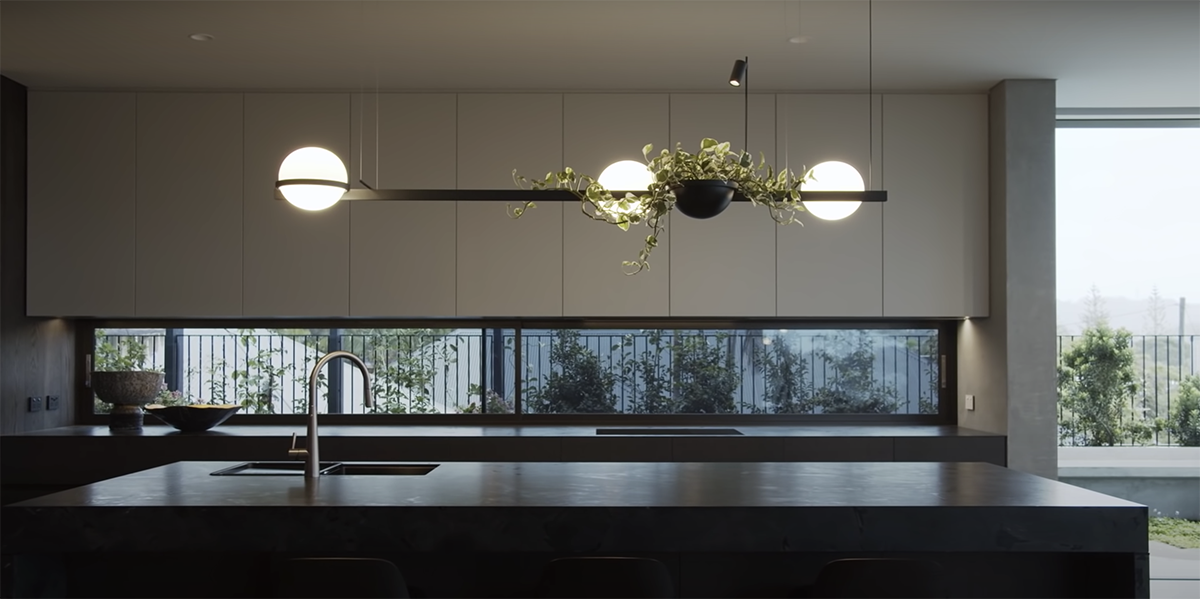 Image © The Local Project
Image © The Local Project
"With such vast amounts of concrete required for the overall designing and building on Mona Lane, decorative concrete company Geostone Australia worked extensively with the design team to provide the robust textural materiality found only in the correct application of concrete finishes," added The Local Project.
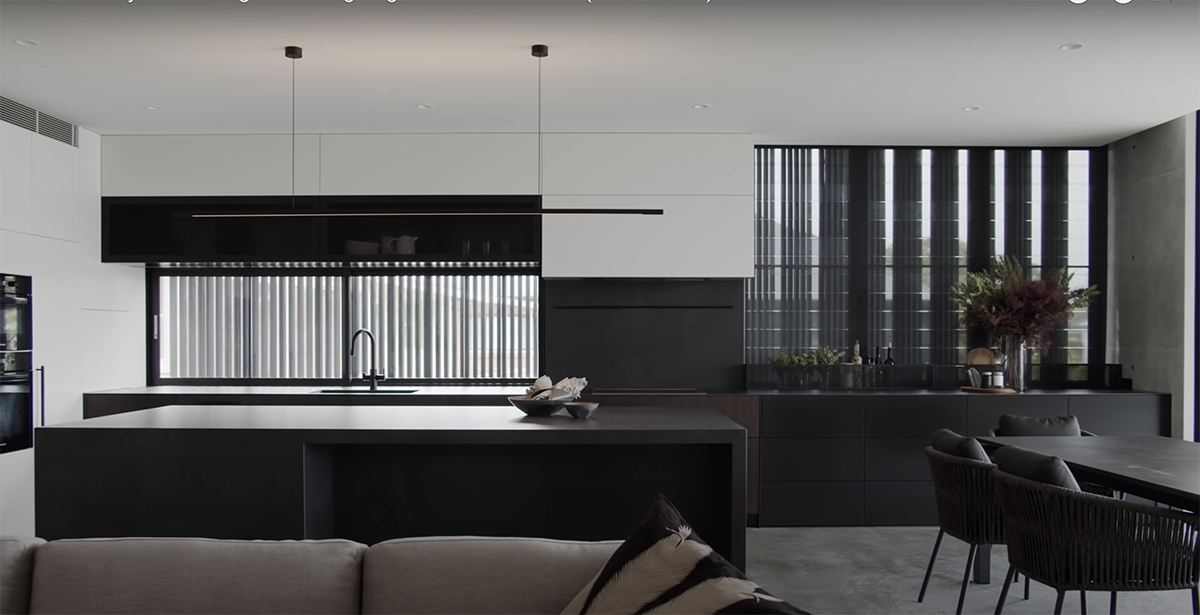 Image © The Local Project
Image © The Local Project
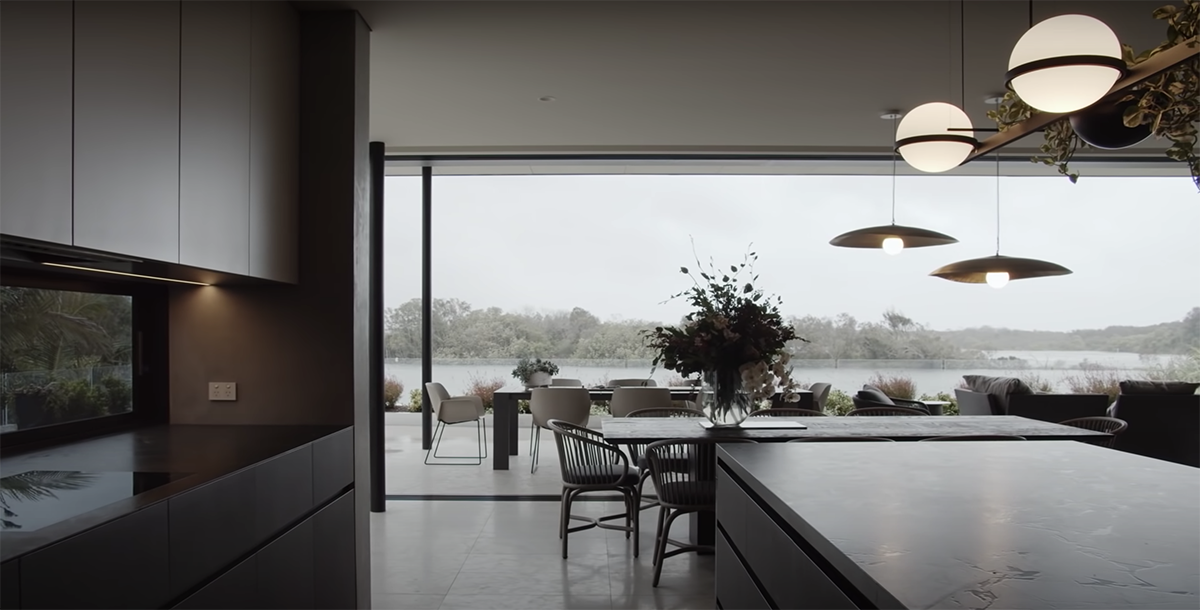 Image © The Local Project
Image © The Local Project
"Comprising of locally sourced materials from the Northern Rivers region, Geostone’s polished concrete floors feature extensively throughout the internal spaces of the house, giving the architect and interior designer the perfect canvas to work upon, and the occupants a practical, yet stylish, finish in their home," stated by The Local Project.
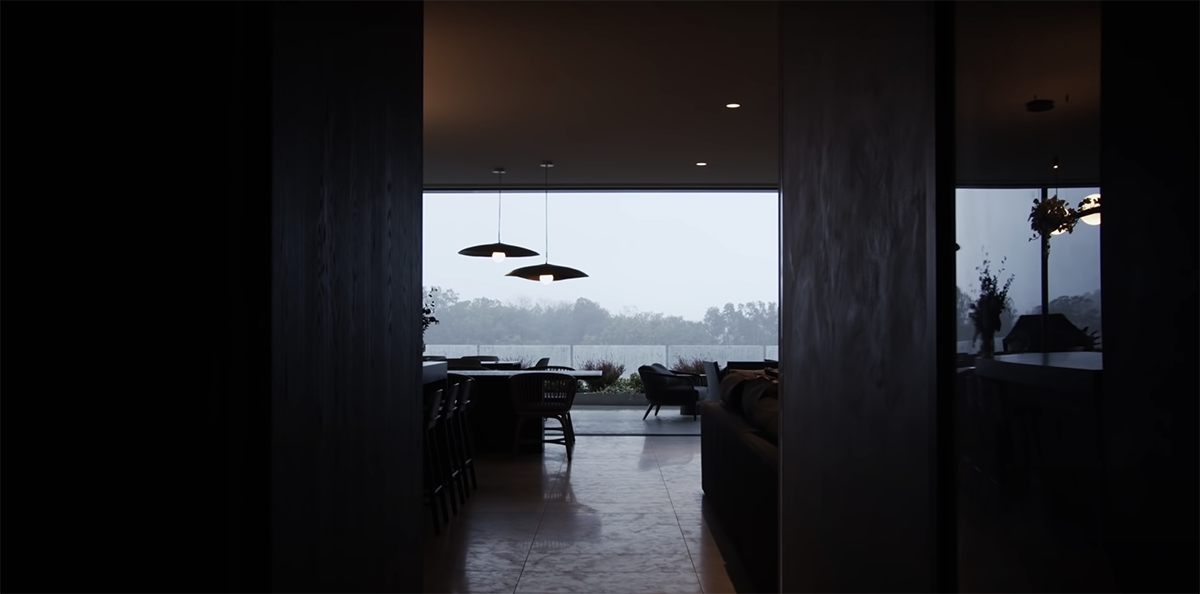 Image © The Local Project
Image © The Local Project
 Image © The Local Project
Image © The Local Project
Top image courtesy of The Local Project.
> via The Local Project
