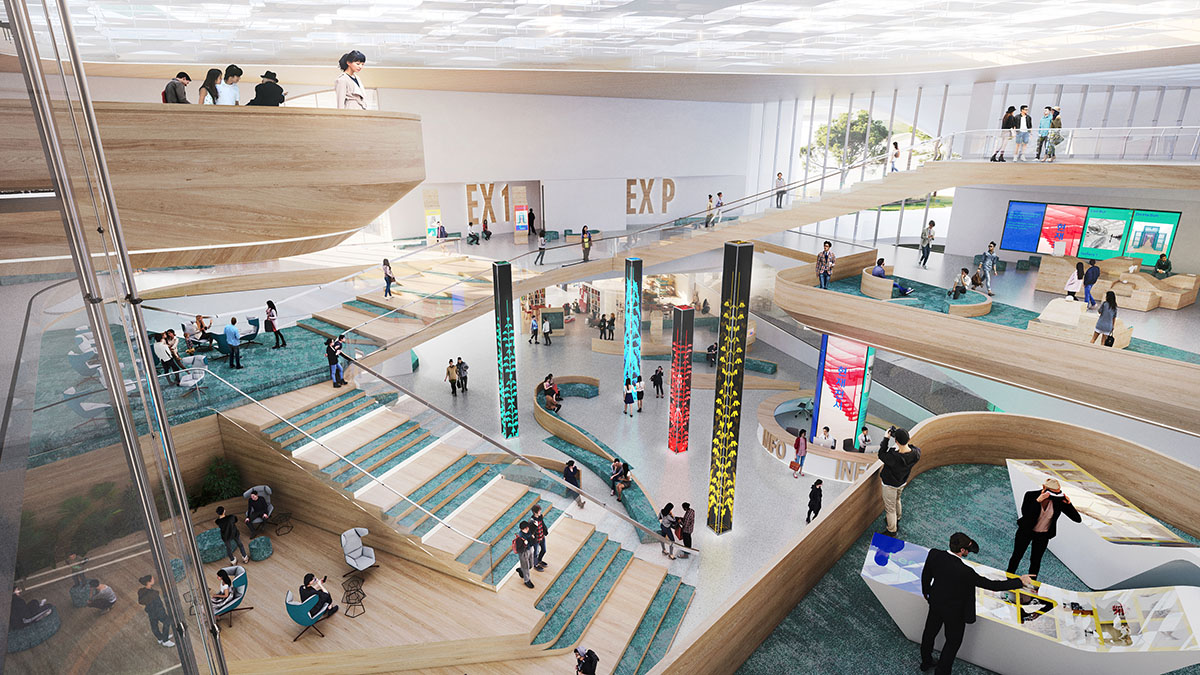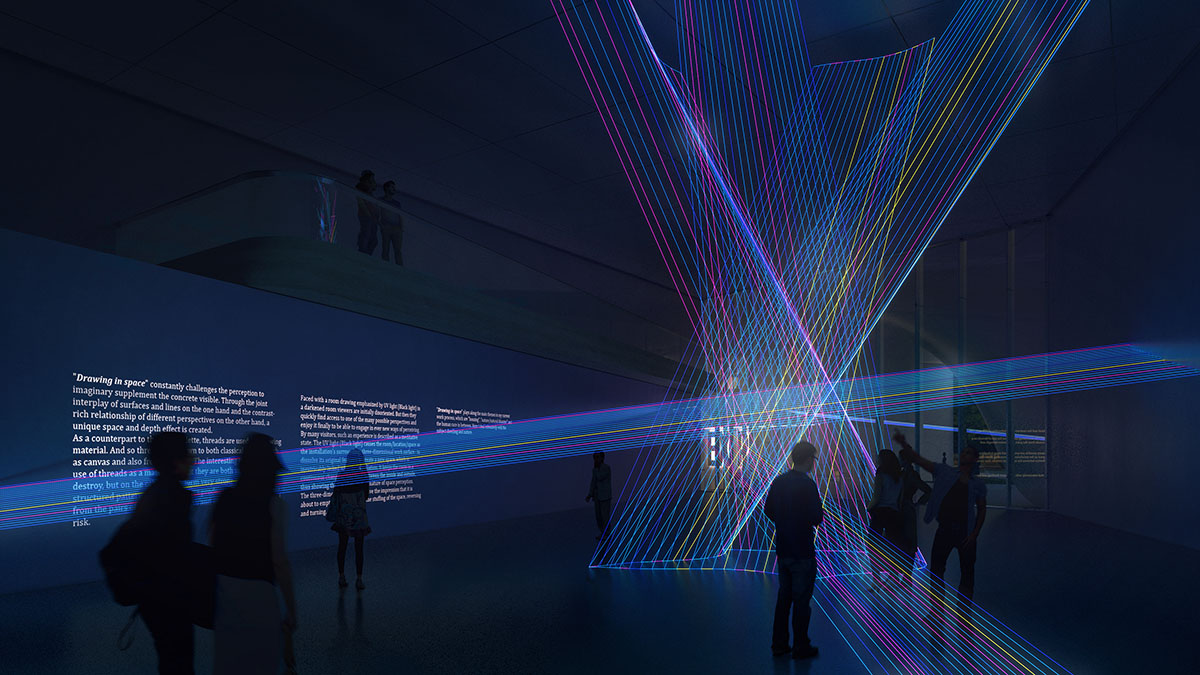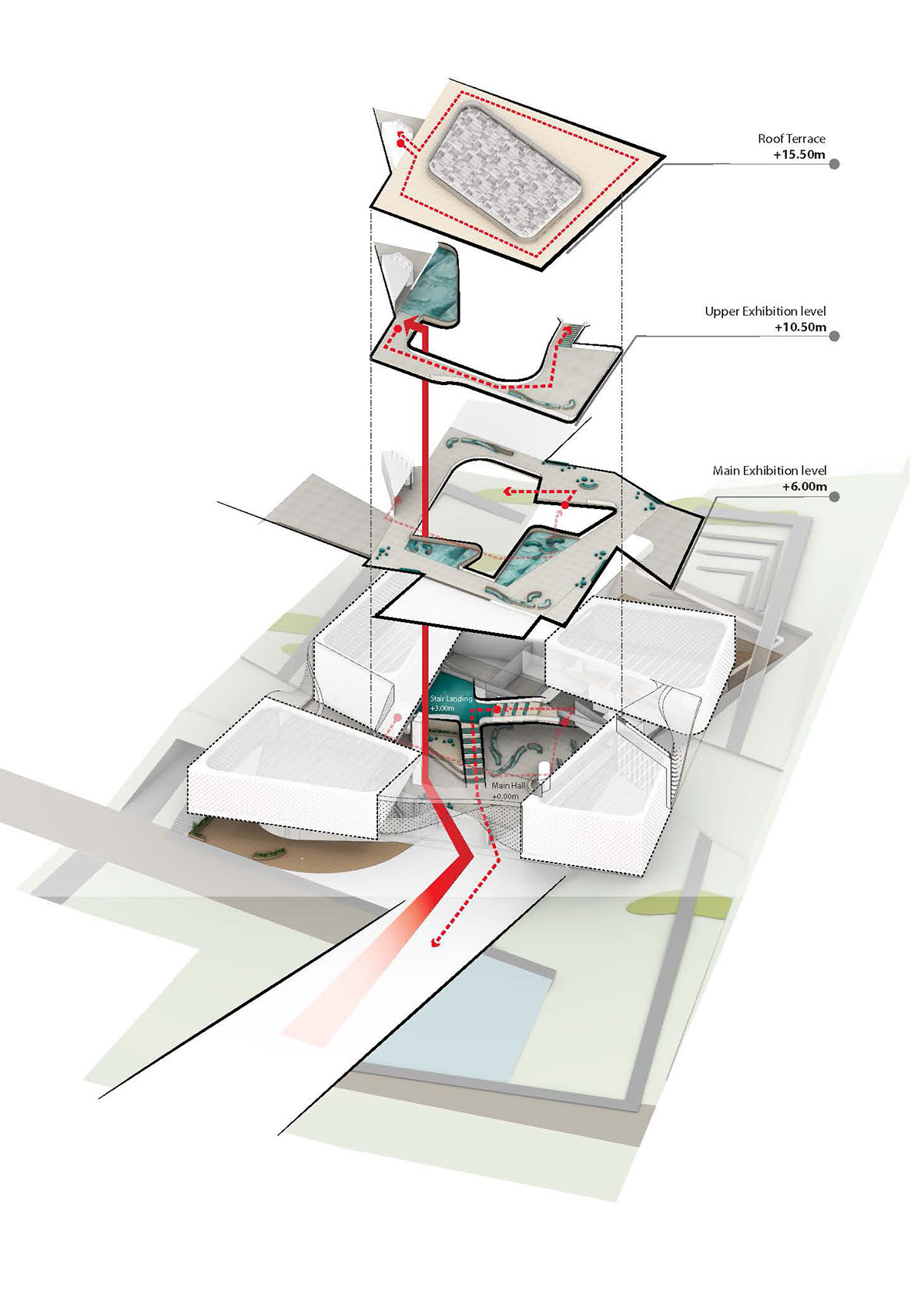Submitted by WA Contents
UNStudio wins competition to design Chungnam Art Museum in South Korea
Korea, South Architecture News - Jul 20, 2021 - 12:12 5904 views

UNStudio, in collaboration with DA Group, has won a competition to design the new Chungnam Art Museum in South Korea.
In the competition, UNStudio has beaten top international firms, including BIG, Steven Holl Architects, Snohetta, Grafton and SsD+ALA.
For the winning project, UNStudio and DA Group have won the competition with other design partners including for digital content and exhibition design Squint/Opera, landscape design Loos van Vliet and community content UNSense.
UNStudio and DA Group’s design for the Chungnam Art Museum extends limitations of a traditional art museum. The project has been conceived as "a fully immersive cultural and social experience for the whole community" which can be described as "a living, breathing space that will grow and change over time."

Designed as a place of inspiration, participation and contribution – to both art and the community, the museum also aims to become one of the first Zero-Energy museums in Korea.
"The Chungnam Art Museum will provide a new form of interactive engagement between art and the public. It does this by turning the museum inside out, bringing in the city and community of Chungnam to create a diverse and vibrant cultural experience," said UNStudio.
"For the future of the museum, we see the opportunity to create vibrant and interactive spaces through which art and technology can be experienced in new ways."

The Chungnam Art Museum will be a marketplace for culture that embraces flexibility and the concept of ‘art for all’. It will ultimately be a place for the community, now and for the future.
"Art has the power to bring people together. It inspires, it teaches and it fosters communities. The Chungnam Art Museum will be a place for people to experience this…and much more," said Ben van Berkel, co-founder of UNStudio.
The new design is being developed as "a smart art museum" that looks at new ways in which visitors can experience and share stories about art and design – both physically and digitally, and the architecture has to support this experience.

For this reason UNStudio has incorporated two big, defining details into the design: a plateaued central courtyard and the Cultural Boulevard.
These two ‘big details’ are crucial for creating communication spaces, as well as to the wayfinding, as they enable people to be guided on a continuous experience of space and art from multiple routes and angles.
The Cultural Boulevard is the central wayfinding element, as it combines the outside with the inside and provides links throughout the site, seamlessly blending art, culture and commerce.
From outside, the Cultural Boulevard connects the cultural plots with one another, and weaves the main access routes through the building and into the central courtyard. From here, plateaus also reach into the courtyard, offering multiple perceptions of the space.

The continuity of the Cultural Boulevard to the Arts Centre and the Library also activates the common functions. This is then balanced through the connection to the landscape and to the mountains behind.

Exploded axonometric

Sustainability section
Project facts
UNStudio team: Ben van Berkel, Astrid Piber with Sontaya Bluangtook, Marc Salemink and Heeyoun Kim, Hyoseon Park, Alba Pelaez, Andrii Kniaz
Consortium:
Design Partners: UNStudio and DA Group
Digital Content and Exhibition Design: Squint/Opera
Landscape design: Loos van Vliet
Community Content: UNSense
Animations: Morean
All renderings © Bloomimages
All drawings © UNStudio
> via UNStudio
