Submitted by WA Contents
Aidia Studio designs wavy and open latticed roof for Tulum Train Station
Mexico Architecture News - Jun 30, 2021 - 08:45 8731 views
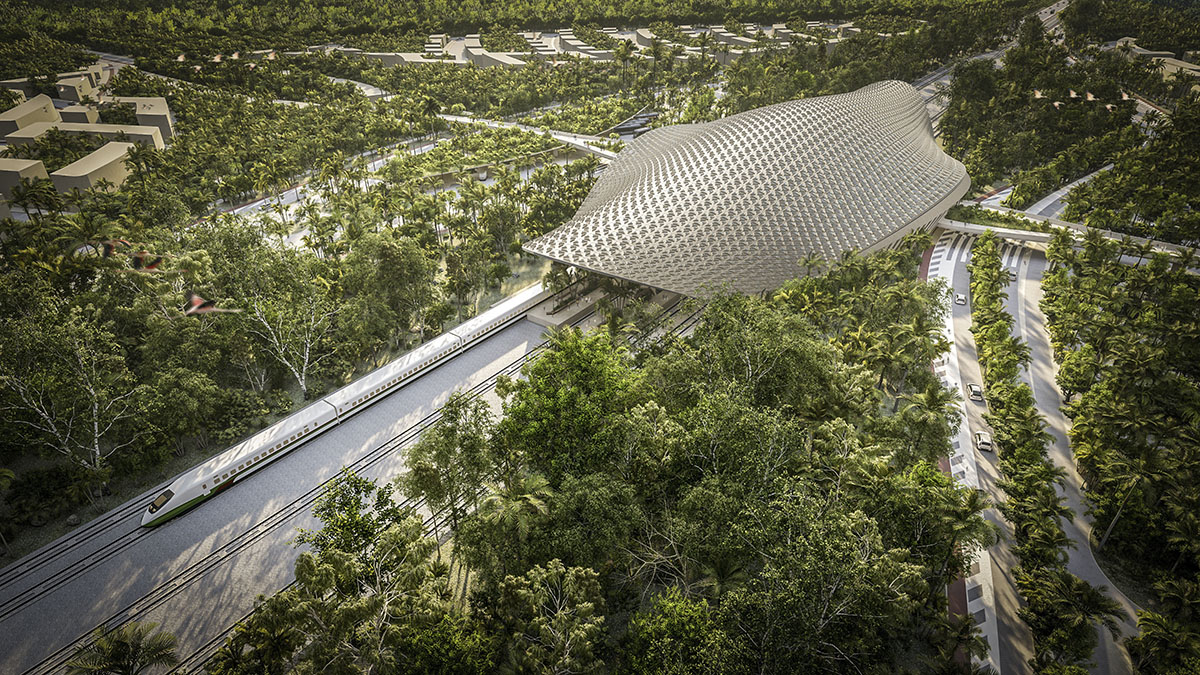
London and Mexico-based architecture firm Aidia Studio has designed a curvaceous latticed roof for Tulum Train Station in Mexico. The new structure is set to be built in a beach resort of Tulum, in the Mexican Caribbean, along the Riviera Maya.
Aidia Studio, led by Rolando Rodriguez-Leal and Natalia Wrzask, aimed to respond the geographic features of pre-Hispanic Mayan architecture by using key design elements from the geography such as light, shadows, patterns, materials and vegetation.
The new train station, covering a total of 14,400-square-metre area, will be built from a steel gridshell cladded with Glass Fibre Reinforced Concrete (GRC) panels on the top and laminated wood panels below.

While the sustainability efforts are at the core of design, the aerodynamic geometry of the roof creates distinct motives on both outer and inner sides, which are reminiscent of Mayan traditional geometrical patterns.
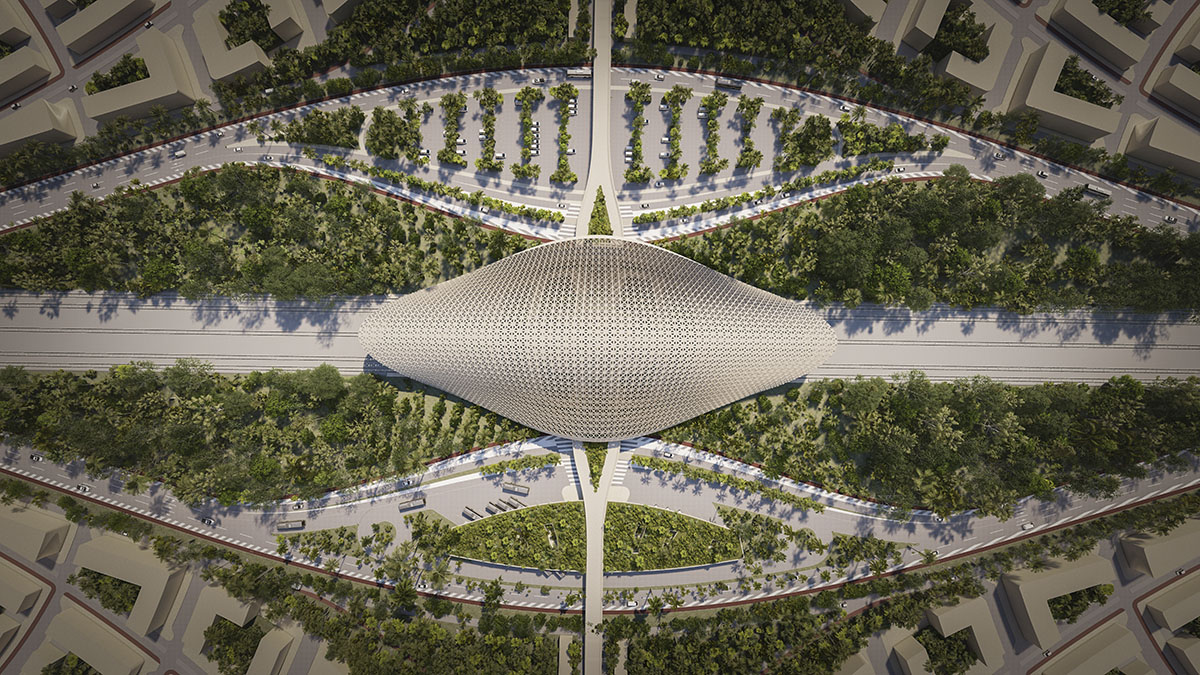
"The new Tulum Train Station is part of the Tren Maya project, a 1,525-kilometre intercity railway across the Yucatan Peninsula. As the project is to be built in a beautiful, natural location embedded within a dense jungle the first and foremost emphasis of the design was sustainability," said Natalia Wrzask, co-founder of Aidia Studio.
"The footprint of the building itself has been reduced greatly by moving a big portion of the program above the train tracks."
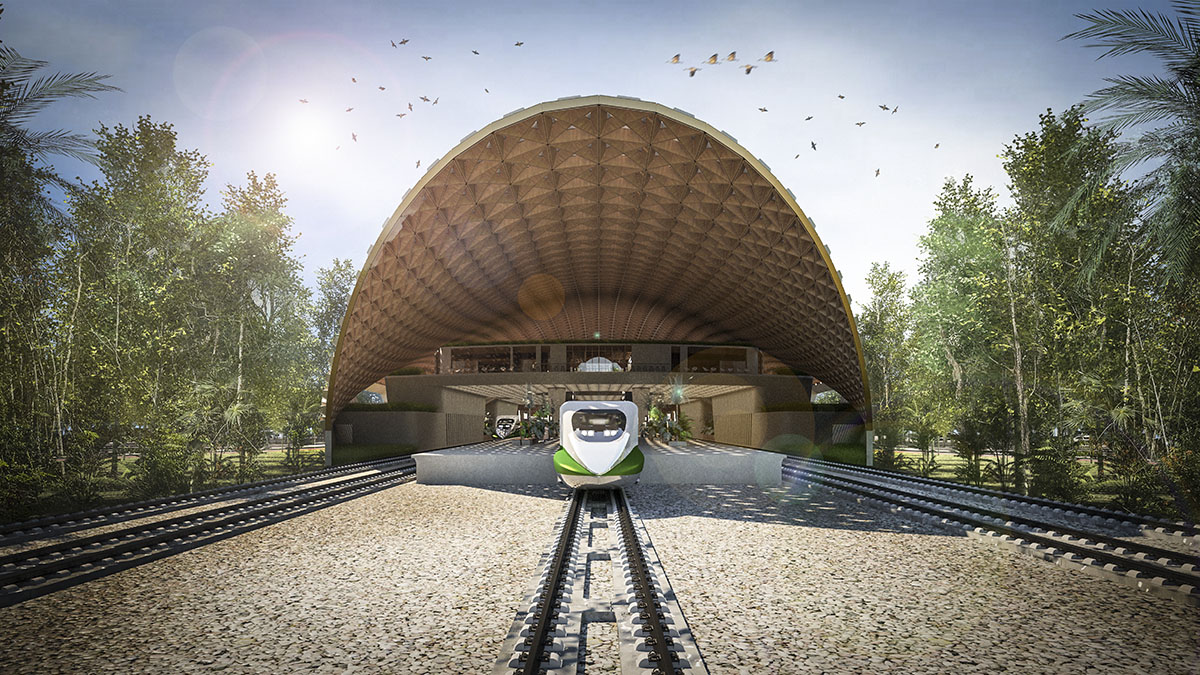
"Semi-open circulation spaces have been proposed, self-shaded by the gridshell roof and cooled down passively by the sea breeze coming from the coast."
"Another important point for us was making the user experience as easy as possible by providing open spaces flooded with natural light, enabling a smooth and uninterrupted people flow which is so crucial for transportation typologies," Wrzask added.

The footprint of the station is largely reduced on site
According to Aidia Studio, minimizing the footprint of the station was a key factor in design, creating "an eye shaped footprint", widest at the centre. With this approach, the structure touches the ground at the four corner points of the building and its other wavy facades are left open.
Different spatial configurations are arranged under the roof where the main functions converge, seemed the most efficient use of space.
Inside, the architects placed the public programme of the station above the platforms with a more compact scheme, connected across levels. While vertical circulation connects these platforms, the station contains a grand hall that is flooded with light and natural ventilation.
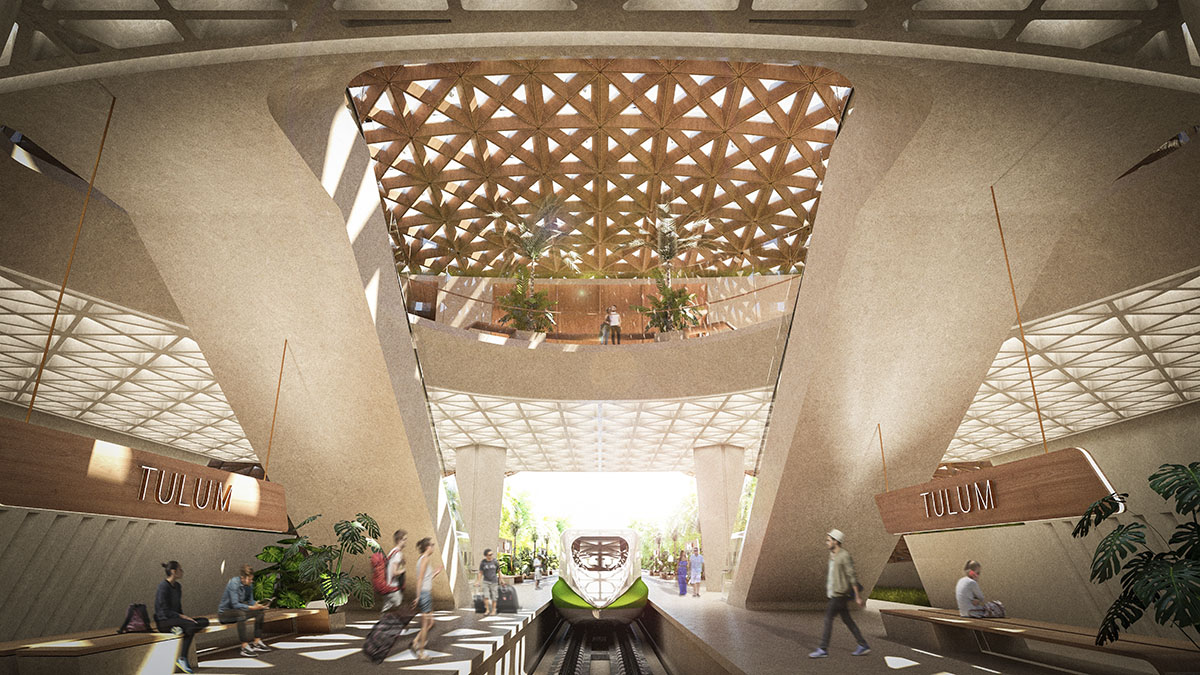
User experience and ease of mobility become priority in the project
In the project, the studio gave an importance to user experience and ease of mobility with orientation and light conditions. All these parameters are intertwined and solved harmoniously.
The station has a linear configuration and symmetry naturally help to ease movement thanks to the roof geometry. The geometry of the roof "intuitively navigates users towards the centre of the station," as the studio emphasizes.

"In laying out the commercial component, we aimed to design spaces which constantly celebrate the experience of rail transportation this was achieved by framing views of inbound and outbound trains, and by laying out these retail spaces on a direct visual connection with the platforms," the studio continued.
The architectural language of the project is derived from the climatic conditions of the Yucatan peninsula which has a tropical climate with rain and high humidity in the summer.
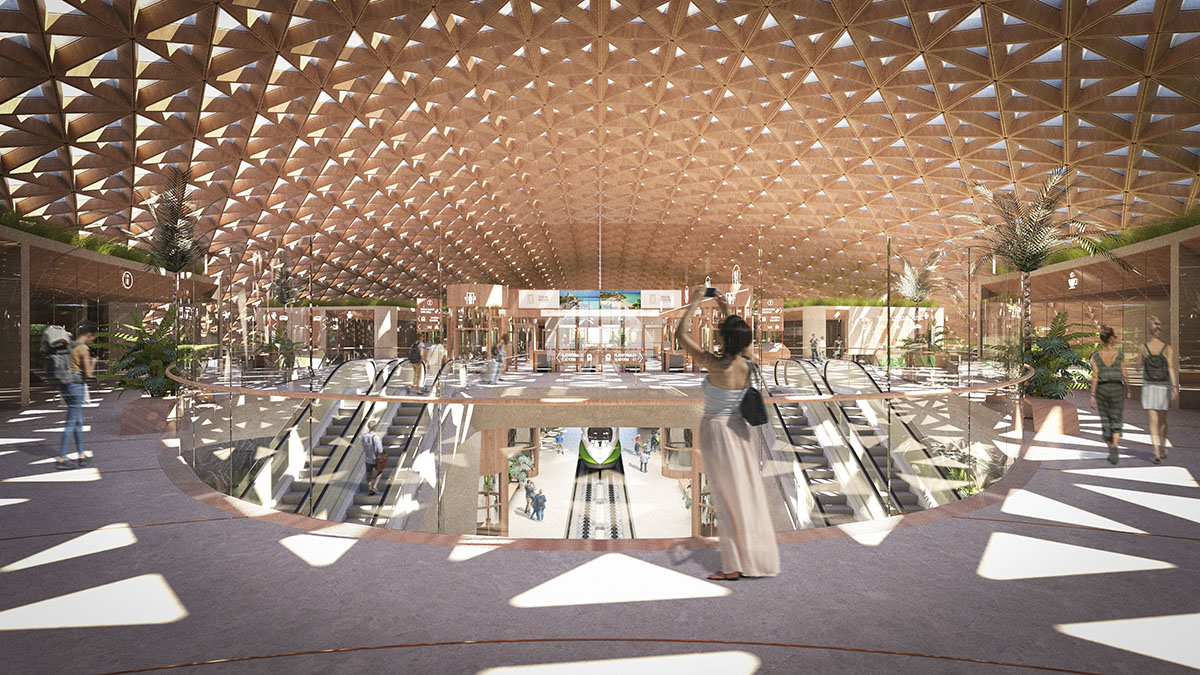
To deal with this extreme weather, the architects envisioned a large open lattice roof, but partly glazed in strategic locations, enabling public semi-open spaces that function without mechanical ventilation.
The sun light is filtered through the roof and creates complex geometric patterns on the walls and floors of the station. Visitors will enjoy a play of lights and shadows while moving inside, they will evoke different sensations on the users.

"The openings on the gridshell respond to the radiation exposure throughout the day, smaller openings on the zenith reduce heat gains at the hottest hours and larger openings on the sides let air and light in when the temperature descends," said the studio.
"This passive strategy negotiates the amount of radiation exposure and the amount of natural light let into the station."
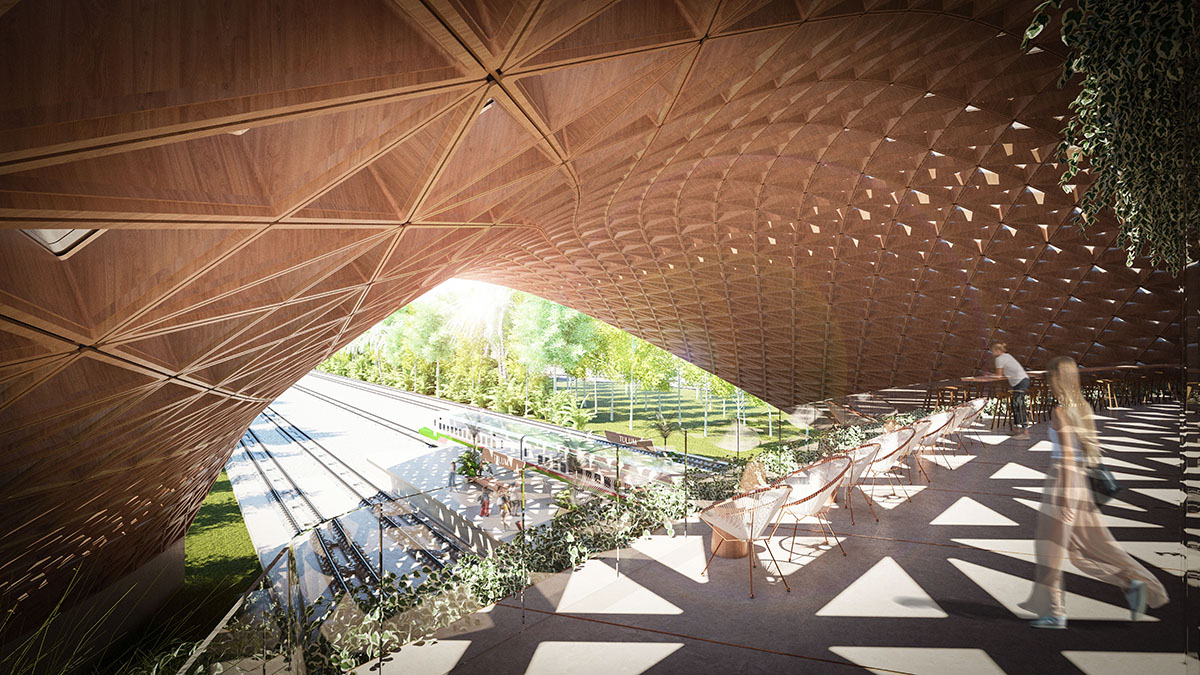
"The aerodynamic geometry of the roof promotes the suctioning of the ocean breeze and funnels it through the station. This is key to create a comfortable atmosphere for users without the need of mechanical ventilation," the studio continued.
In the project, Aidia Studio wanted to create a continuous journey while reflecting some of the best-known features of Mayan architecture inside through symmetry, monumentality, geometrical alignment, and the use of limestone - which are all constant treats in Mayan architecture.
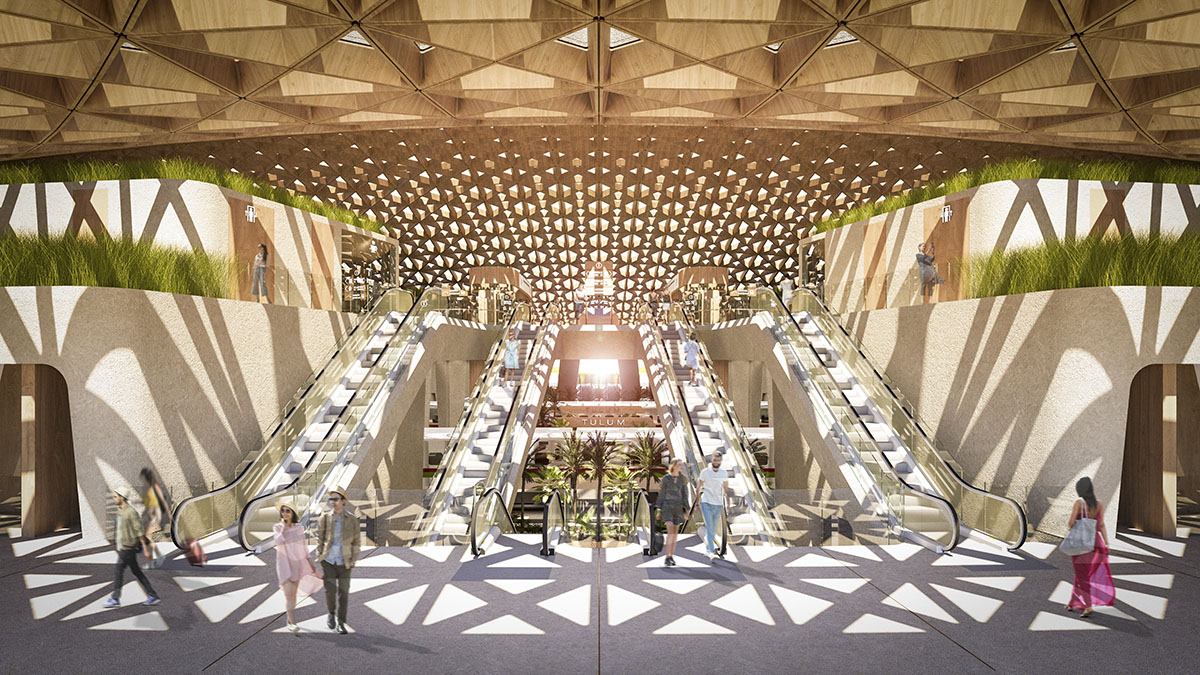
"As such we have attempted to honour this heritage by rescuing that same spatial quality just reinterpreted it in a contemporary way," the studio added.


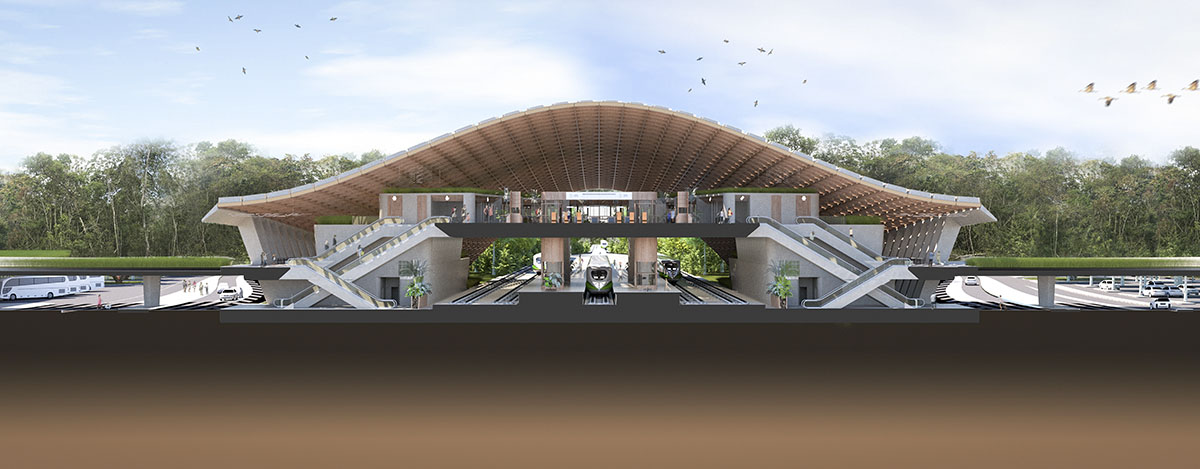
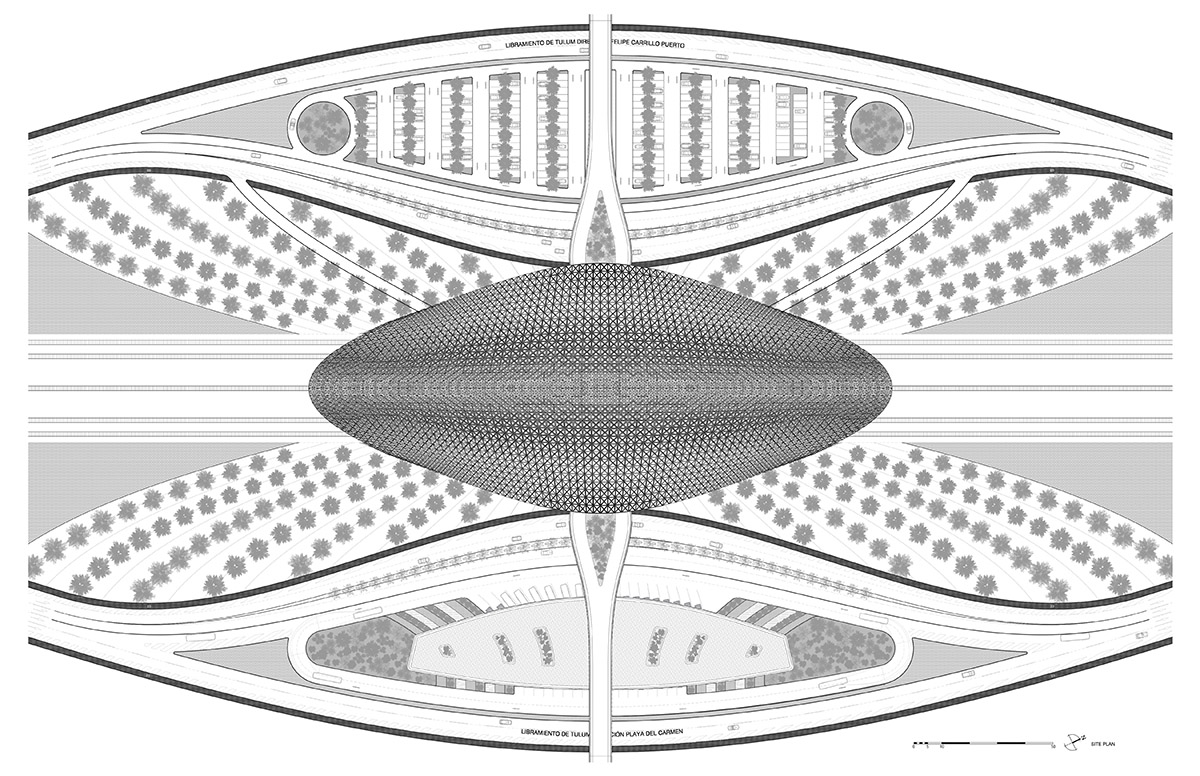
Site plan

Floor plan
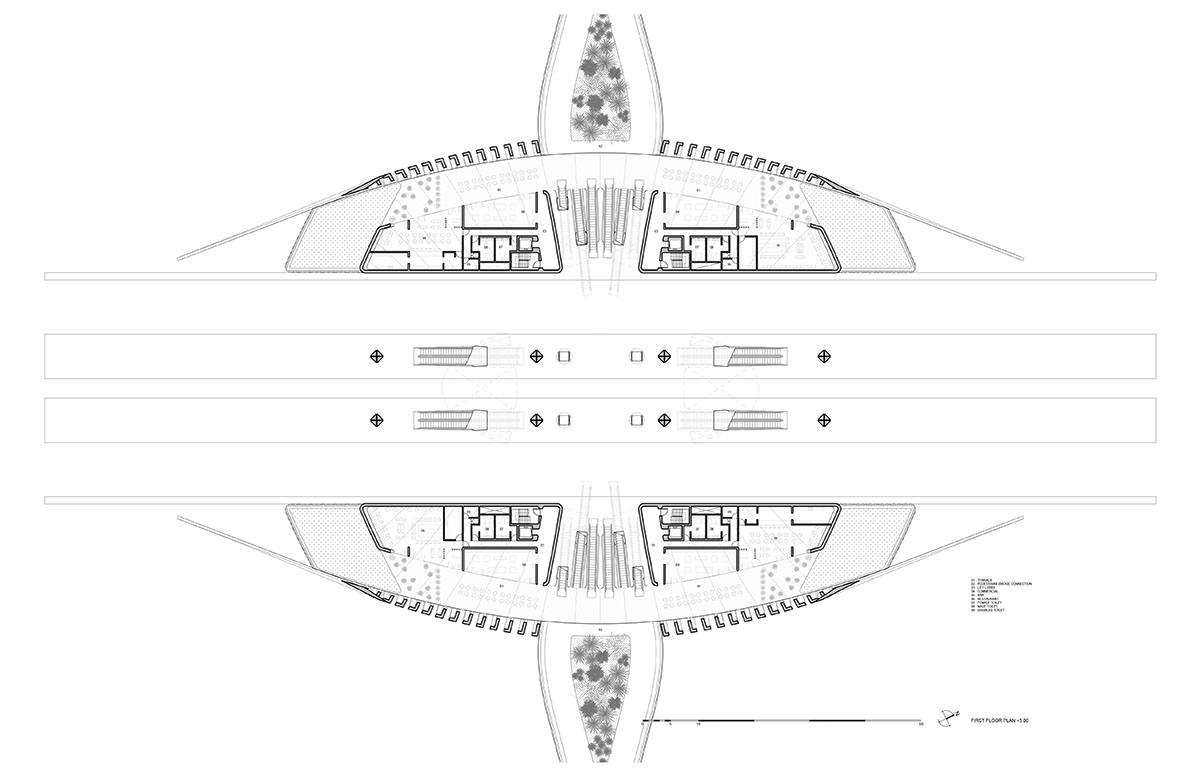
First level floor plan
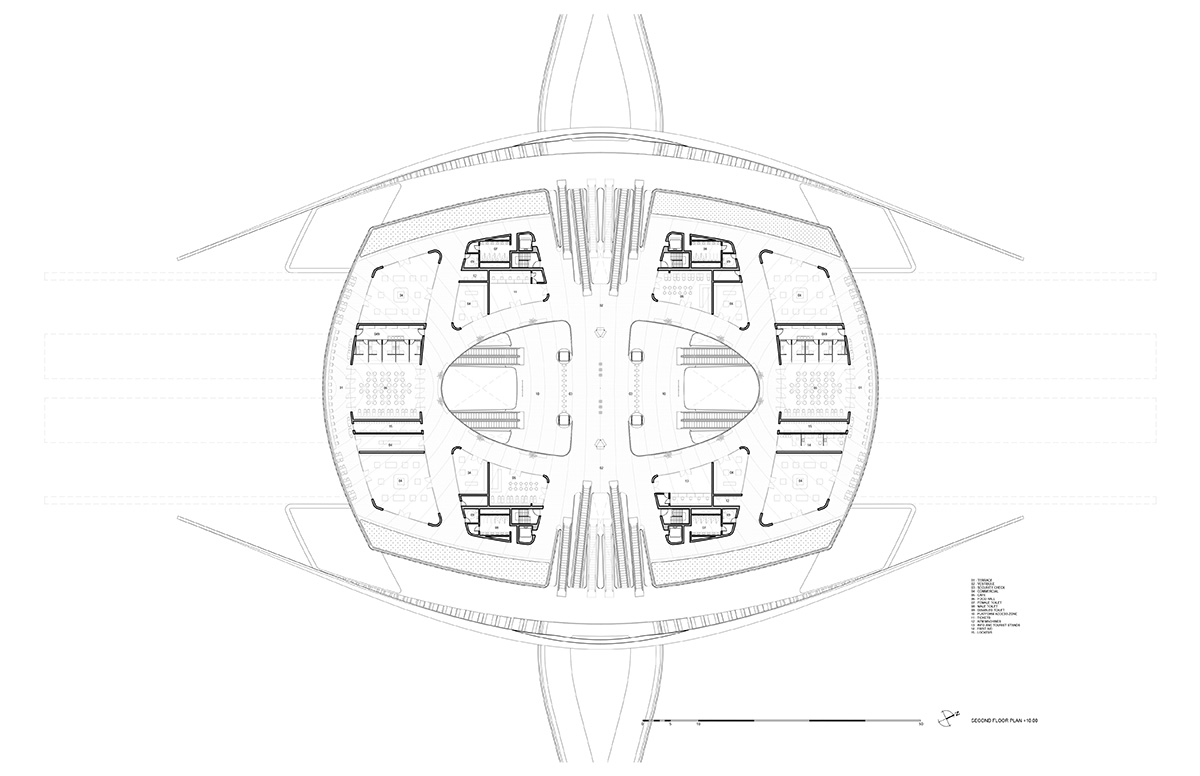
Mezzanine floor plan
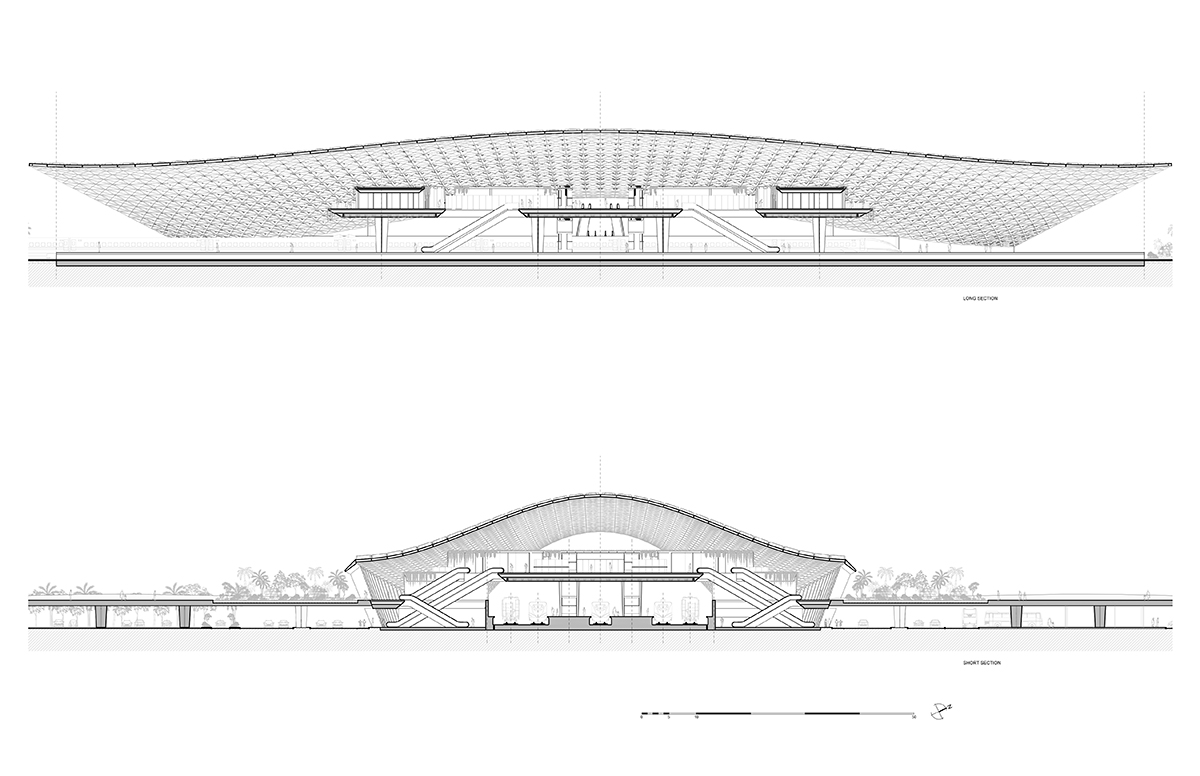
Sections
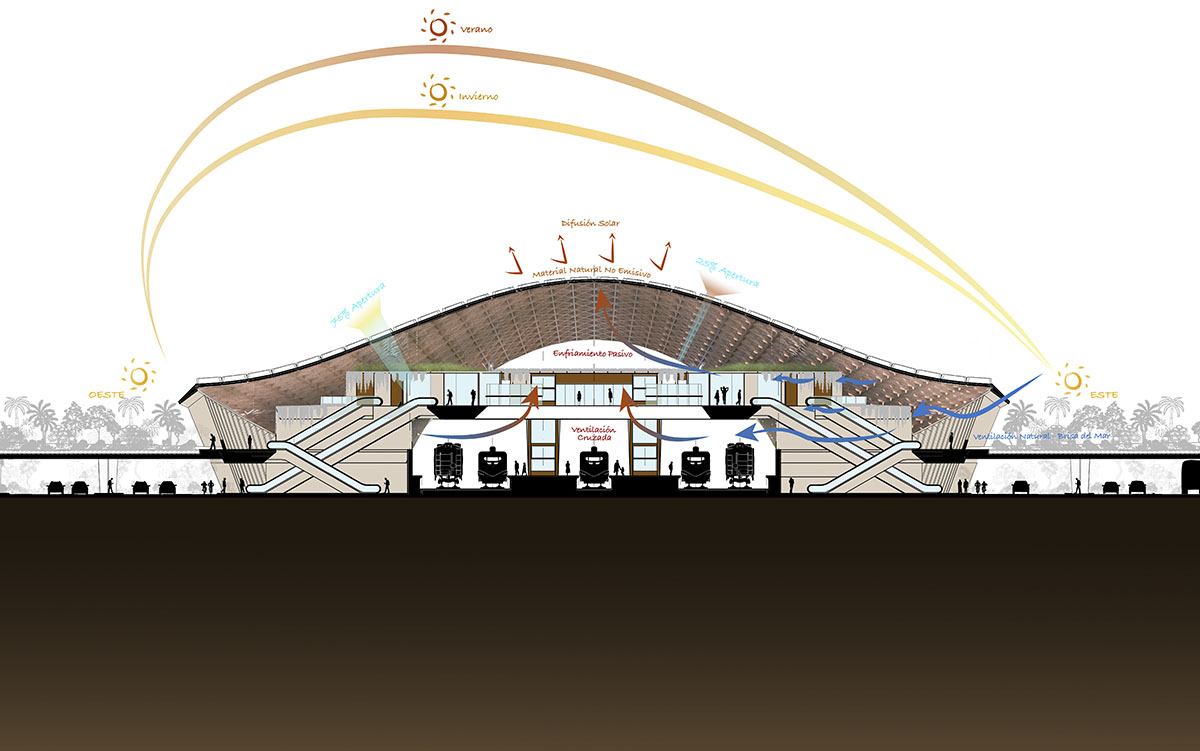
Sustainable diagram
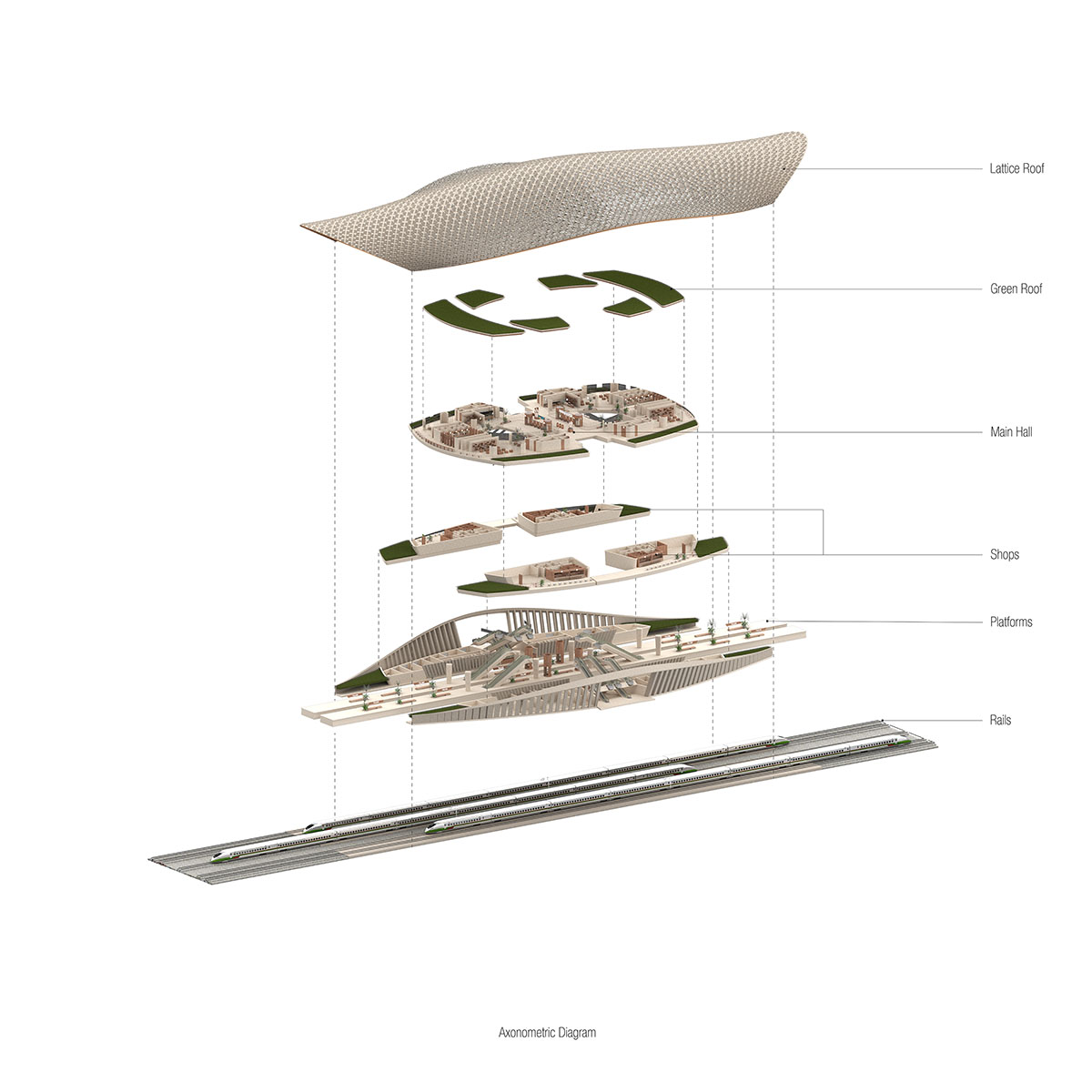
Program diagram
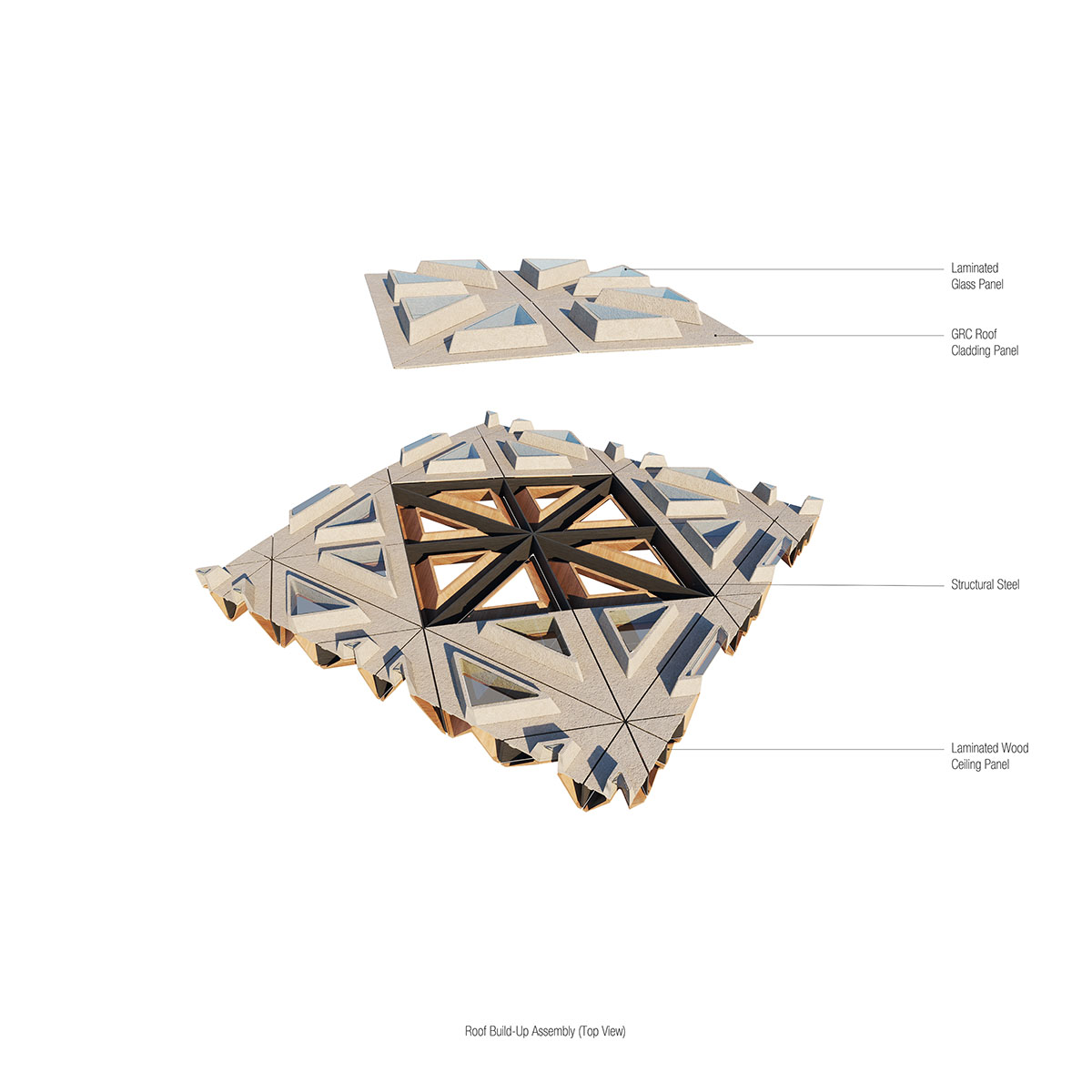
Roof diagram
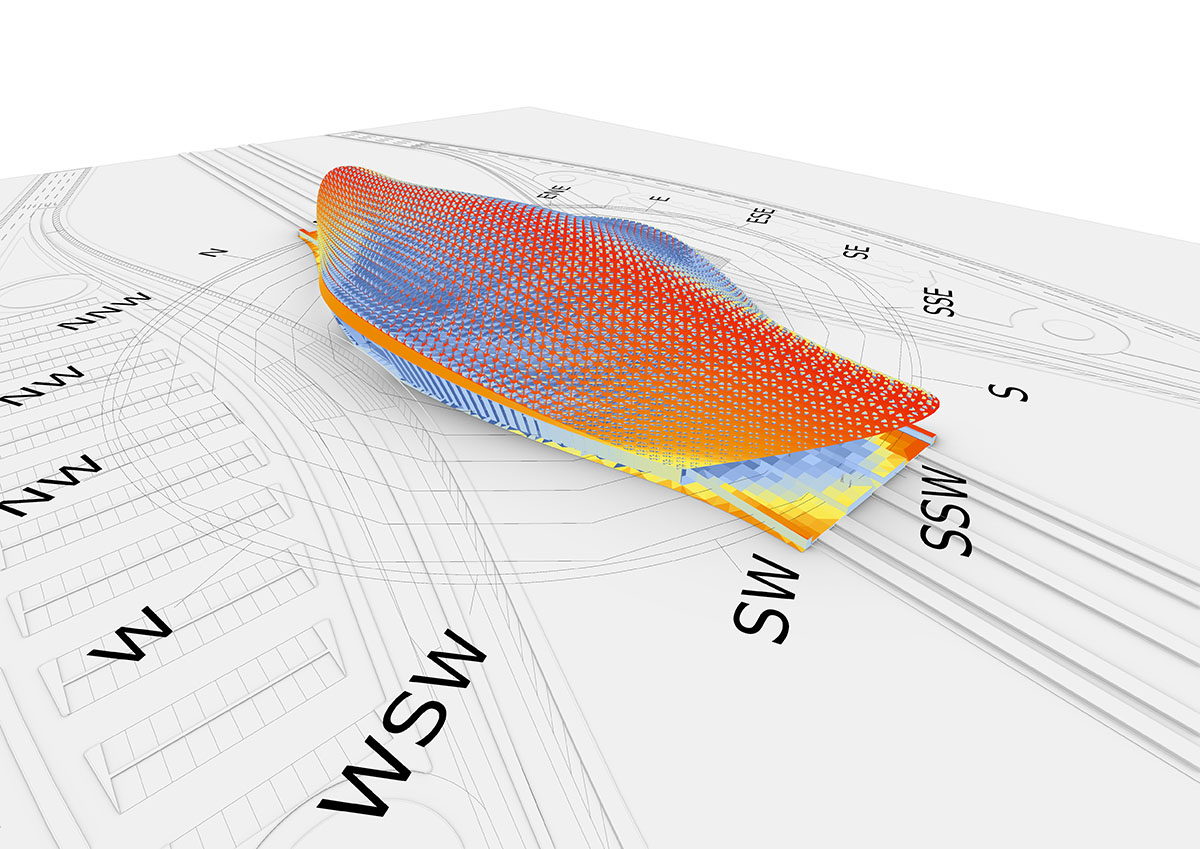
Sustainability radiation diagram
Construction for the new Tulum Train Station is expected to begin between January 2022 - June 2023.
Aidia Studio won the WA Award in the 35th Cycle with The Rub' Al Khali Oculus in United Arab Emirates. See other projects of the studio on WAC.
Project facts
Project Name: Tulum Train Station
Architects: Aidia Studio
Lead Architects: Rolando Rodriguez-Leal & Natalia Wrzask
Project Team: Mariano González Silva, Emilio Vásquez Hoppenstedt, Rodrigo Wulf Sánchez
Structural Engineering: Project & Calc
Client: FONATUR Tren Maya
Area: 14,400 sqm
All images courtesy of Aidia Studio.
> via Aidia Studio
