Submitted by WA Contents
LASSA architects forms rounded walls for house to provide meditative courtyards in Greek olive grove
Greece Architecture News - Jun 16, 2021 - 14:19 7679 views

London and Brussels-based studio LASSA Architects has completed a house that features rounded walls to provide "meditative courtyards" on each corner of the house overlooking a Greek olive grove.
Named KHI House, the 200-square-metre house, located in a gently sloping olive grove in the southern Peloponnese, is informed by a single continuous rippling wall to create a series of protected courtyards at the extremity of each wing.

Acting as a smooth landscape itself, the house sits on the landscape in a delicately low profile and focuses entirely on the view. The geometry of the house is based on an X-shaped massing that divides the site into four distinct areas.
These areas provide the eastern gardens with visual intimacy and variable shading throughout the day.
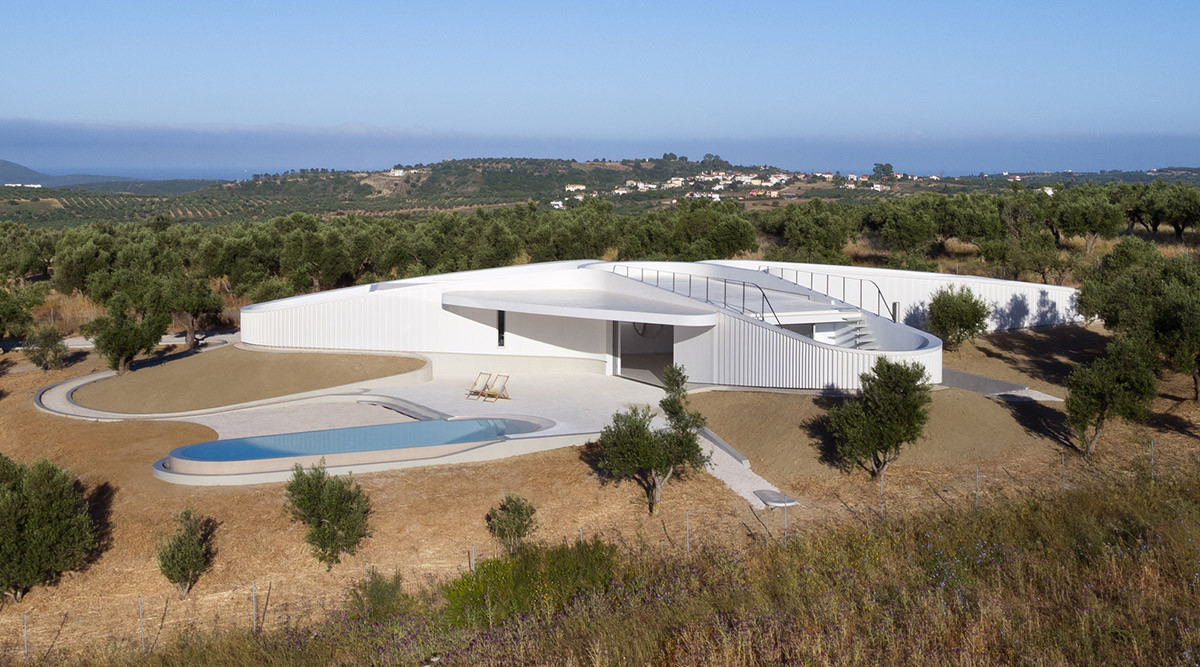
LASSA Architects is led by Theo Sarantoglou Lalis and Dora Sweijd. The studio is known for its soft and fluid architecture which references to the team's previously completed Villa Ypsilon on the natural terrain of Peloponnese overlooking the olive grove.
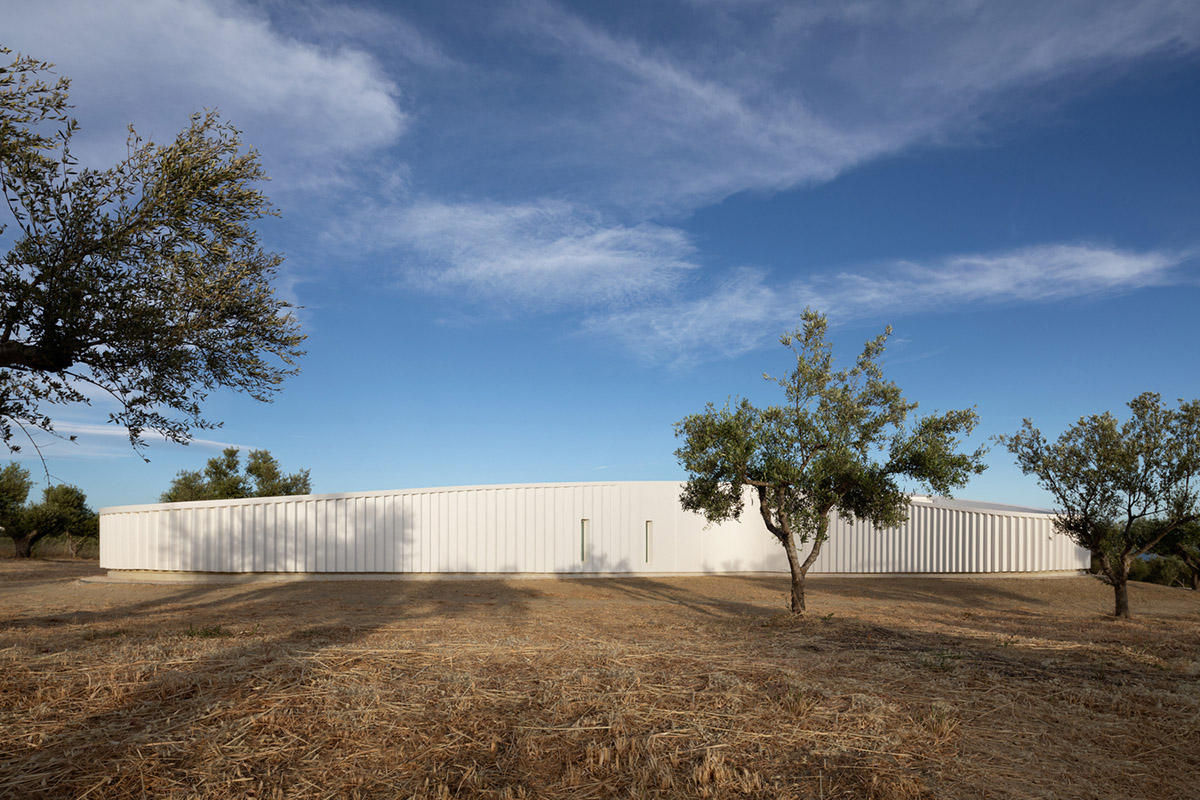
"KHI combines two extreme conditions which complement one another - the courtyards that provide meditative enclosure, and the west wing and roof that, in contrast, offer unobstructed panoramic views towards the sea," said Theo Sarantoglou Lalis, the co-founder of LASSA Architects.
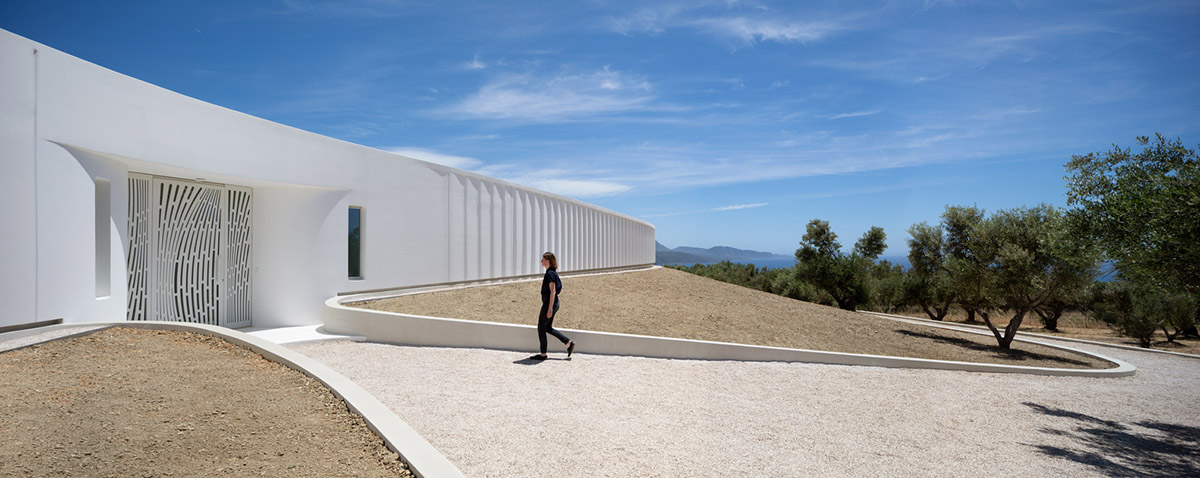
The architects animated the wall surface by using cast concrete ripples whose amplitude diminishes along the length of the facade. Based on this rippling effect, the course of the sun creates a play of shadows throughout the day. The rippling wall acts as a backdrop for tree shadows.
Considering the mesmerizing view of this terrain, the studio constrained the height of the project on the peak of the surrounding olive trees, whilst maintaining panoramic views of the sea from an accessible roof terrace.
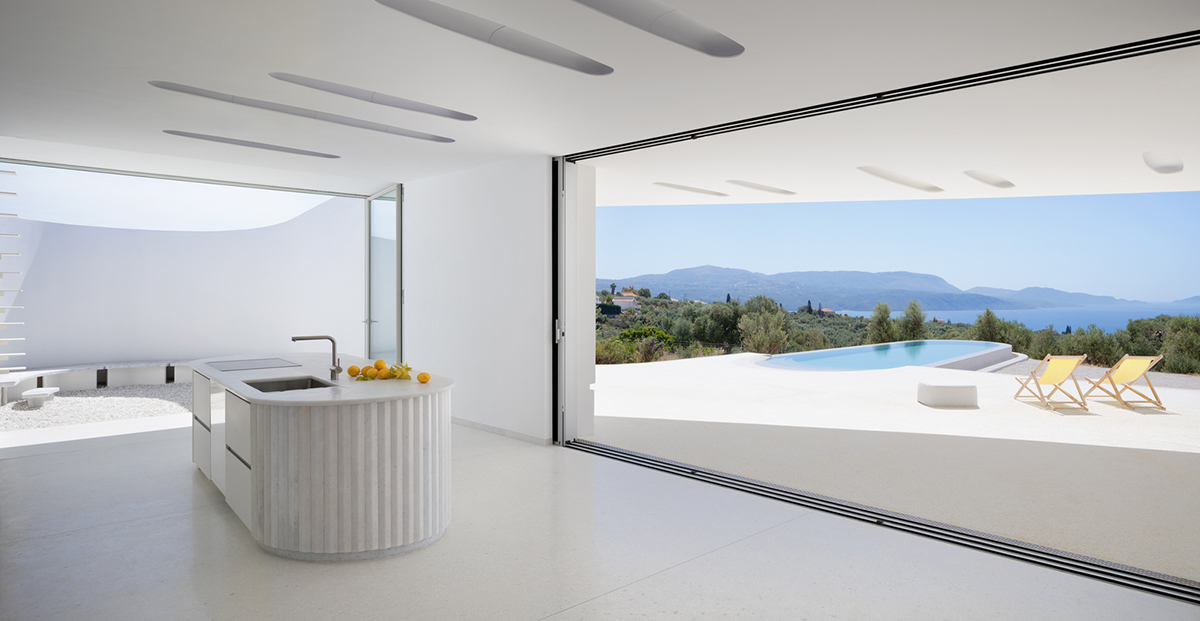
"In its deployment, the wall elevation varies as it is gradually sunken into the terrain, tapering the height of the facade to 1.2m at the end of each wing," said LASSA Architects.
"The excavated earth was recuperated to create a tapered transition enabling a softer integration of the project within the agrarian landscape."
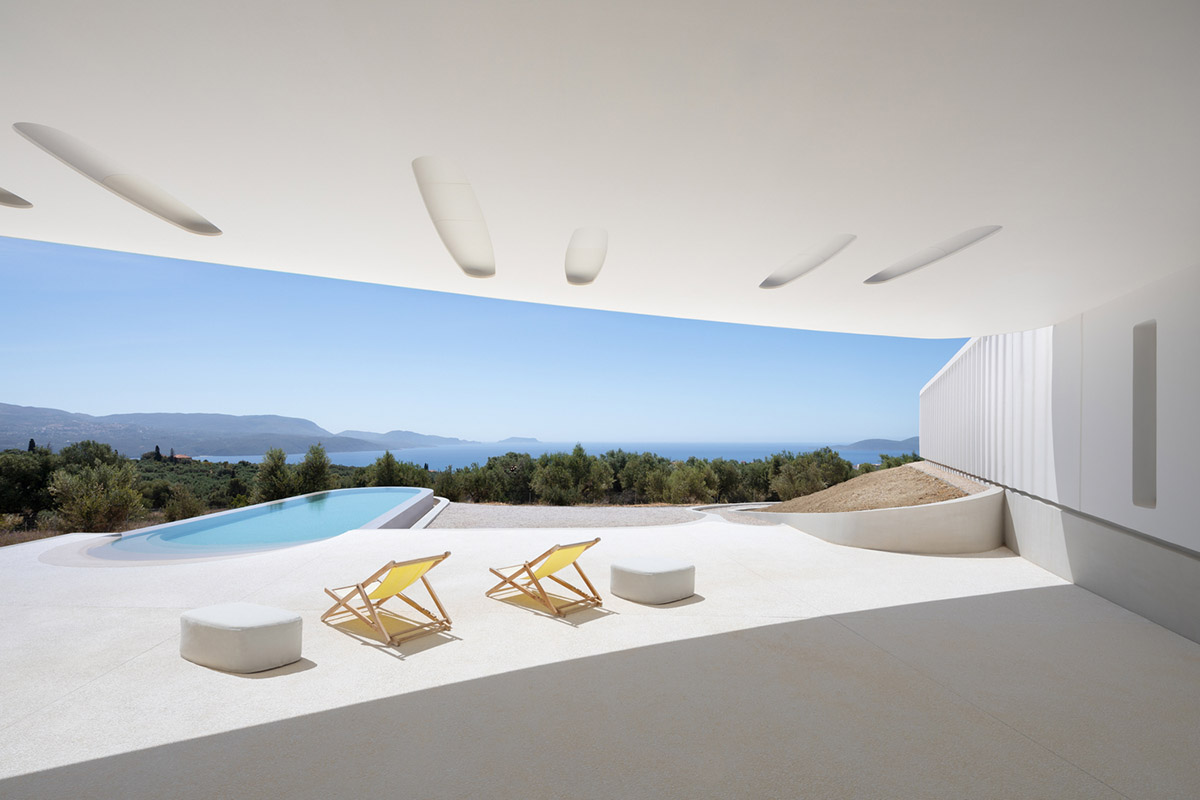
While the west wing contains the public areas and a large opening towards the sea and the south terrace, inside, each room is extended by a terrace and courtyard.

The room wall projects outward and folds to frame a lemon tree. The absence of corners and the continuity of the wall provide spatial expansion. The curved walls frame the changing sky colour and light, inducing a strong presence of the sky within the interior.
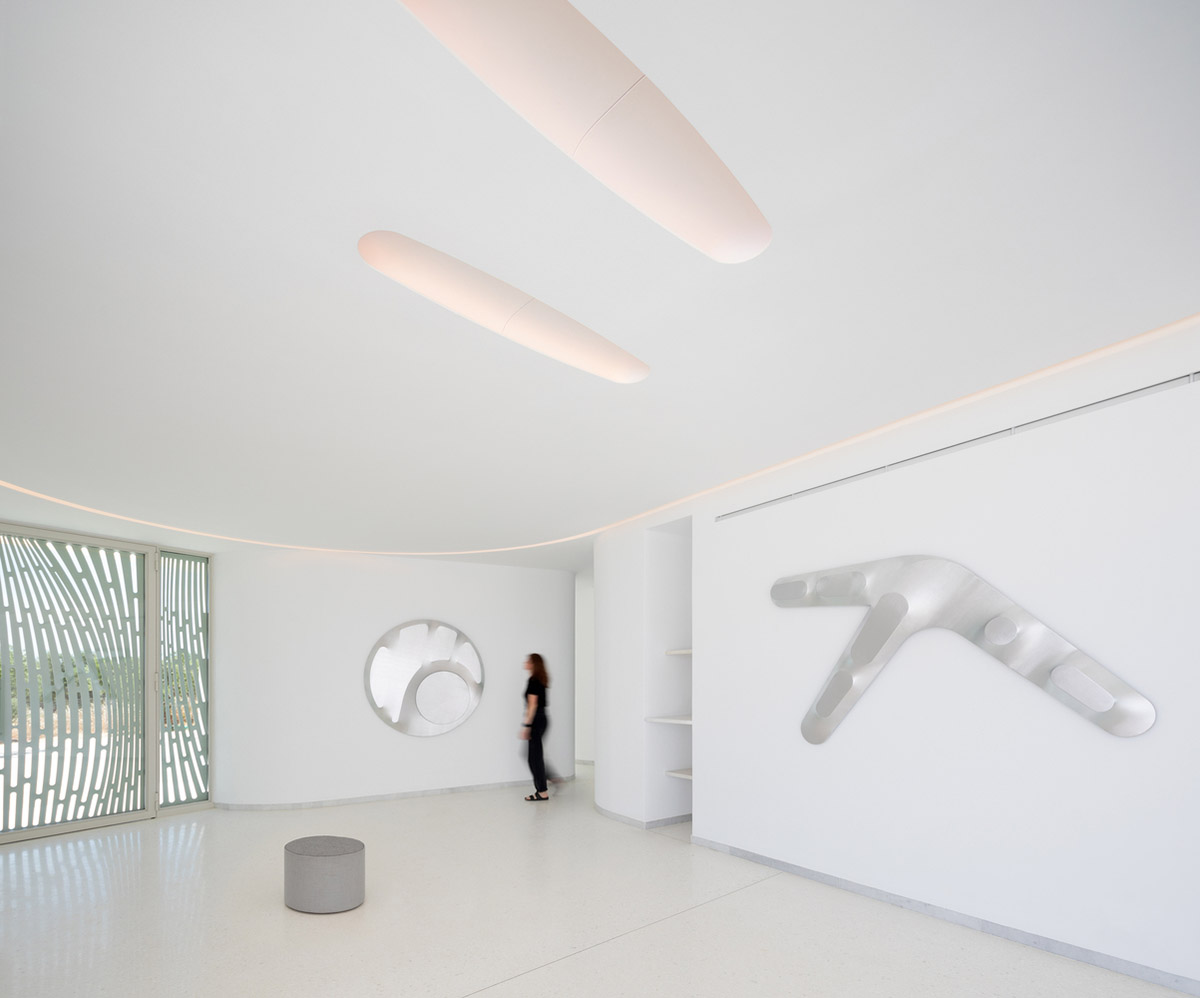
As the architects highlight, the project was constructed by local contractors supported by LASSA’s experience with digital design and fabrication of non-standard parts.
The architects also collaborated with a company specializing in polystyrene products ranging from infrastructure to the fishing industry.

As the studio explains, "this strategy enabled the off-site production using digital hot-wire cutting of important constructive elements such as the concrete formwork used to cast the rippling wall, bespoke lighting elements contained within the ceiling, landscape formers as well as bespoke furniture items."
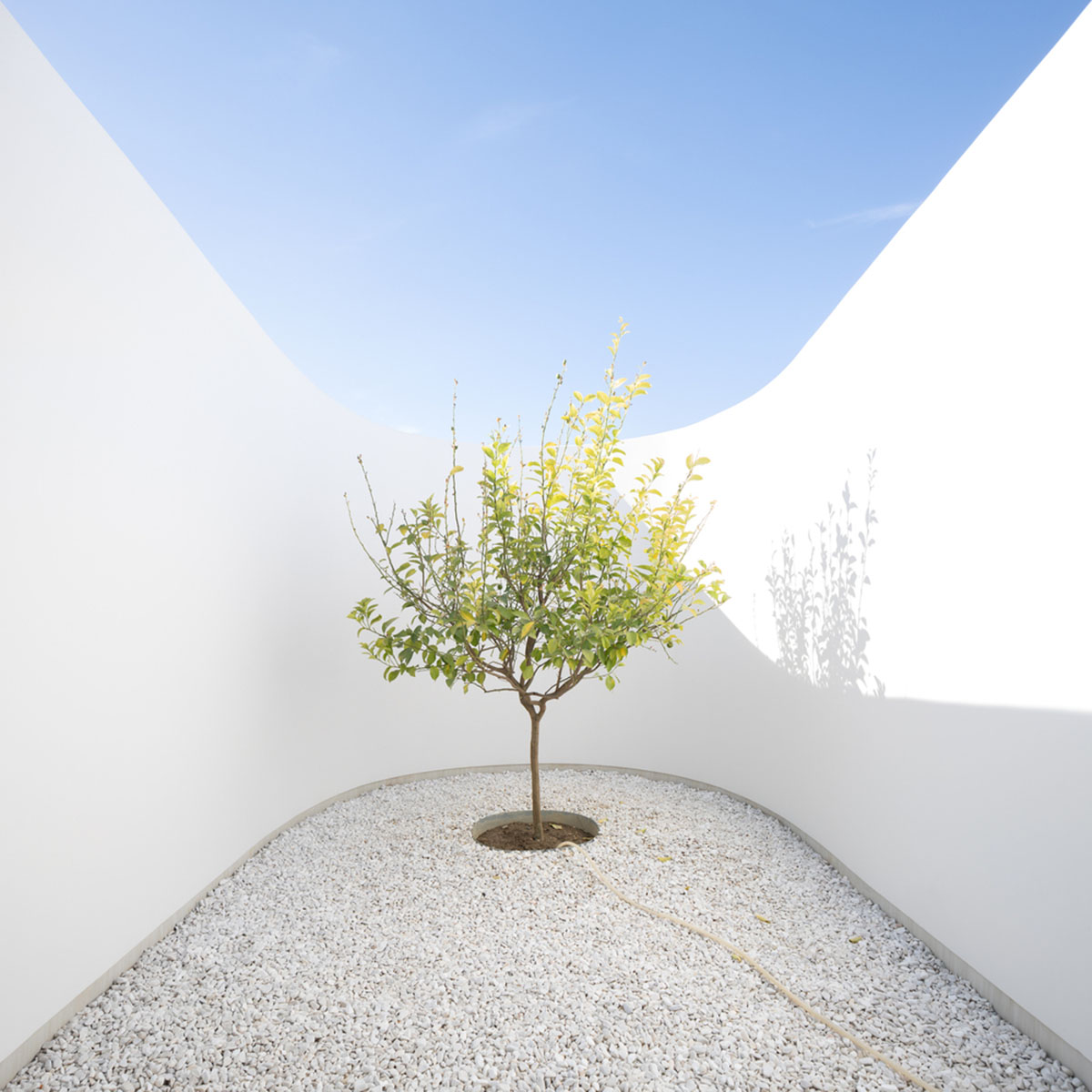
The lightness of the formwork enabled ease of transport and installation in a couple of days by a reduced team. Following the casting of the concrete, all the formwork was then re-cut into sheets and reused as insulation within the wall cavity and ceiling.
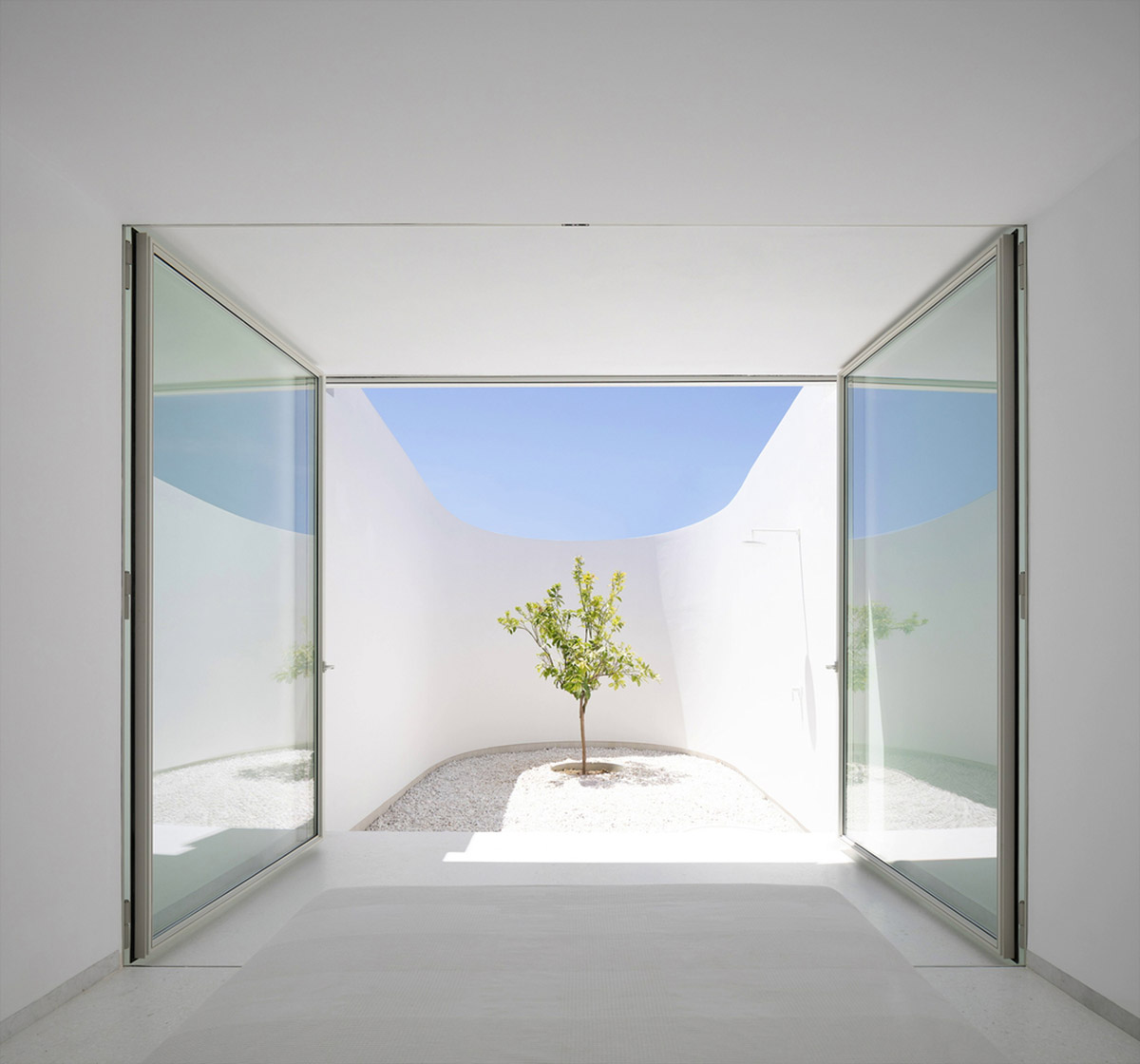
This strategy allowed for a minimal use of industrially produced building parts, instead favouring a local supply chain. The project made use of locally sourced materials such as concrete, and terrazzo amongst other products from the local marble industry.
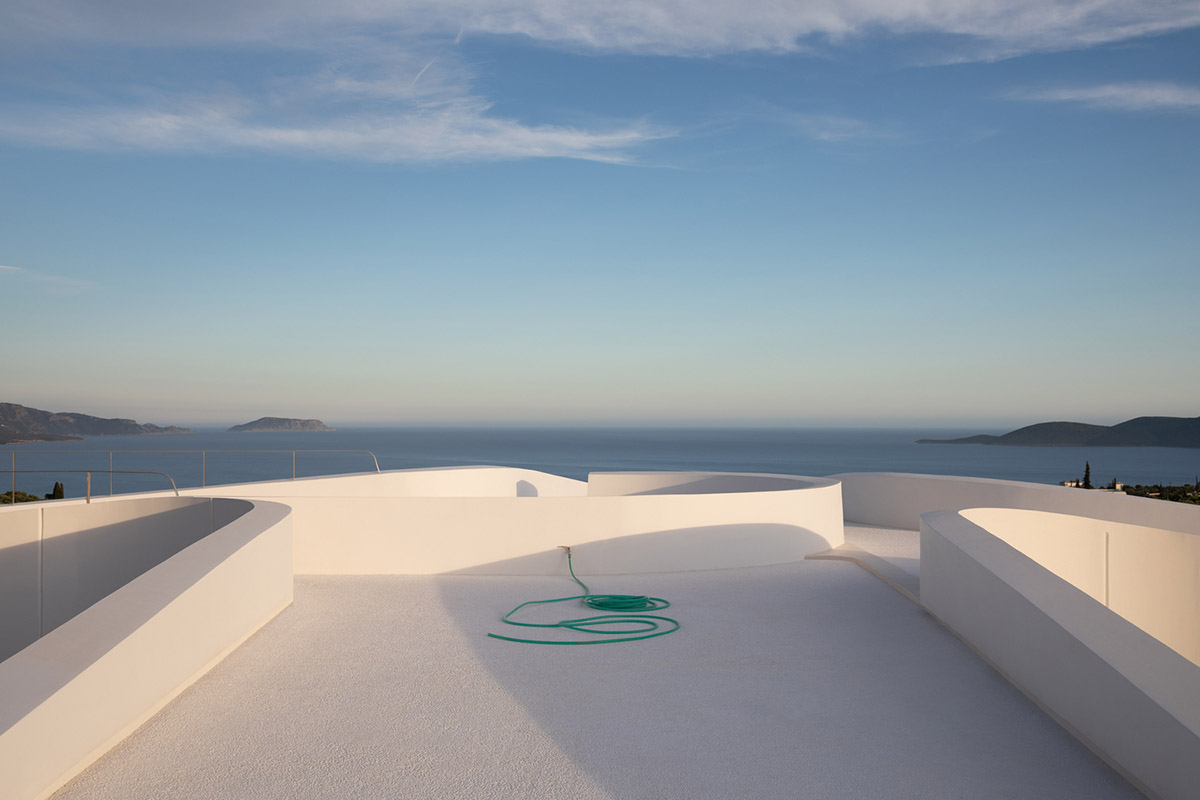


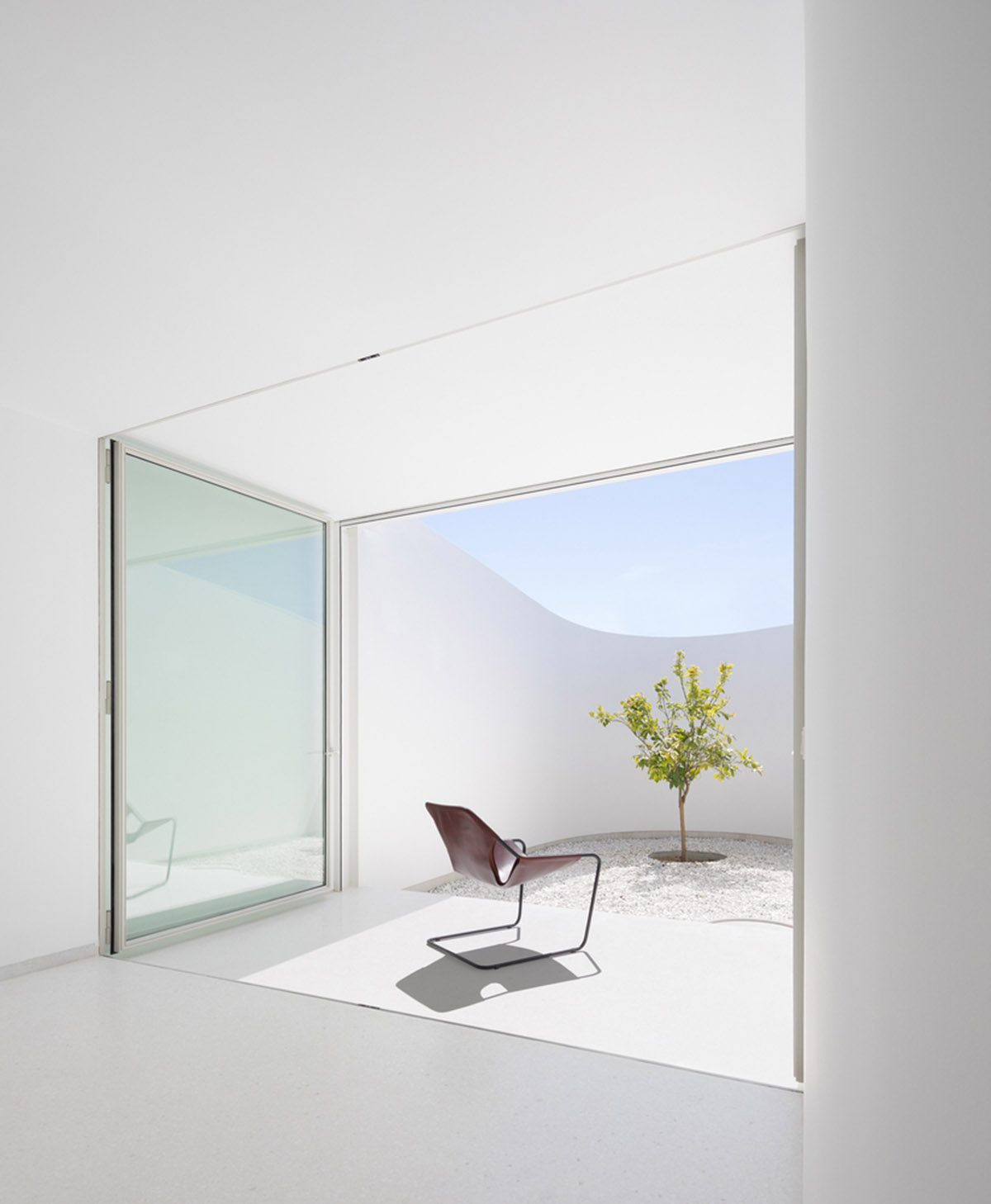
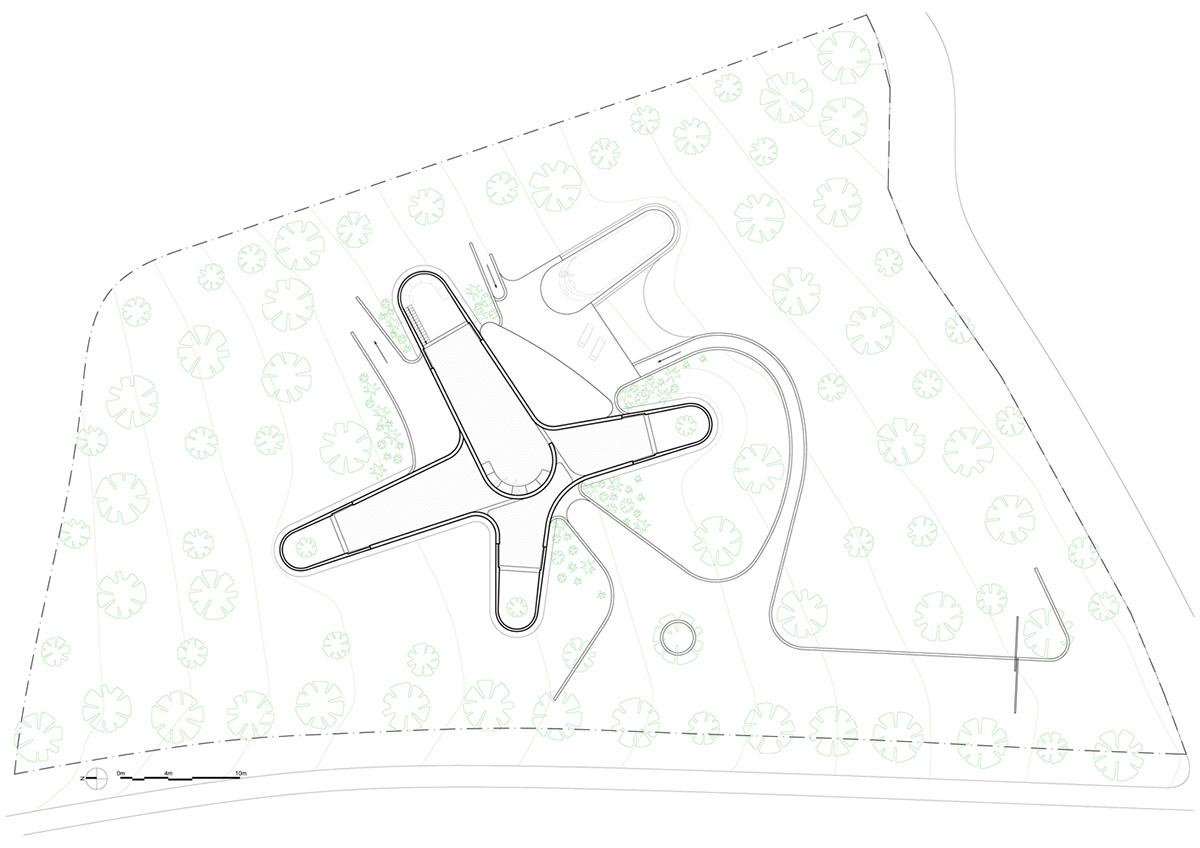
Site plan
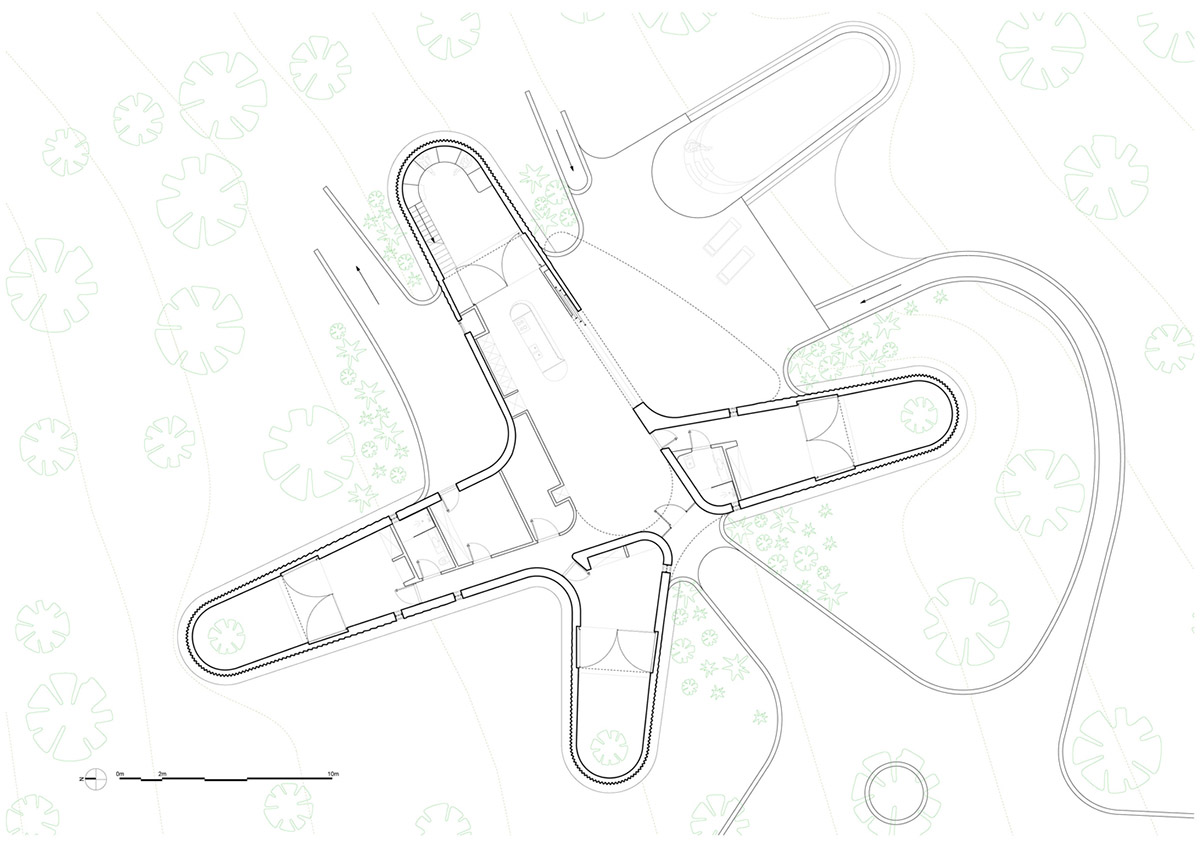
Floor plan
Project facts
Project name: KHI House
Architects: LASSA Architects
Project team: Theo Sarantoglou Lalis and Dora Sweijd, with Jonathan Cheng, Nikolas Klimentidis, Jocelyn Arnold, Raz Keltsh.
Structural engineer: L. Babilis- METEP
Location: Methoni, Greece.
Size: 200m2
Date: 2021
All images © NAARO
All drawings © LASSA Architects
> via LASSA Architects
