Submitted by WA Contents
Korean Pavilion acts as incubator of exchange of ideas at Venice Biennale exploring future of schools
Italy Architecture News - May 21, 2021 - 14:51 6656 views
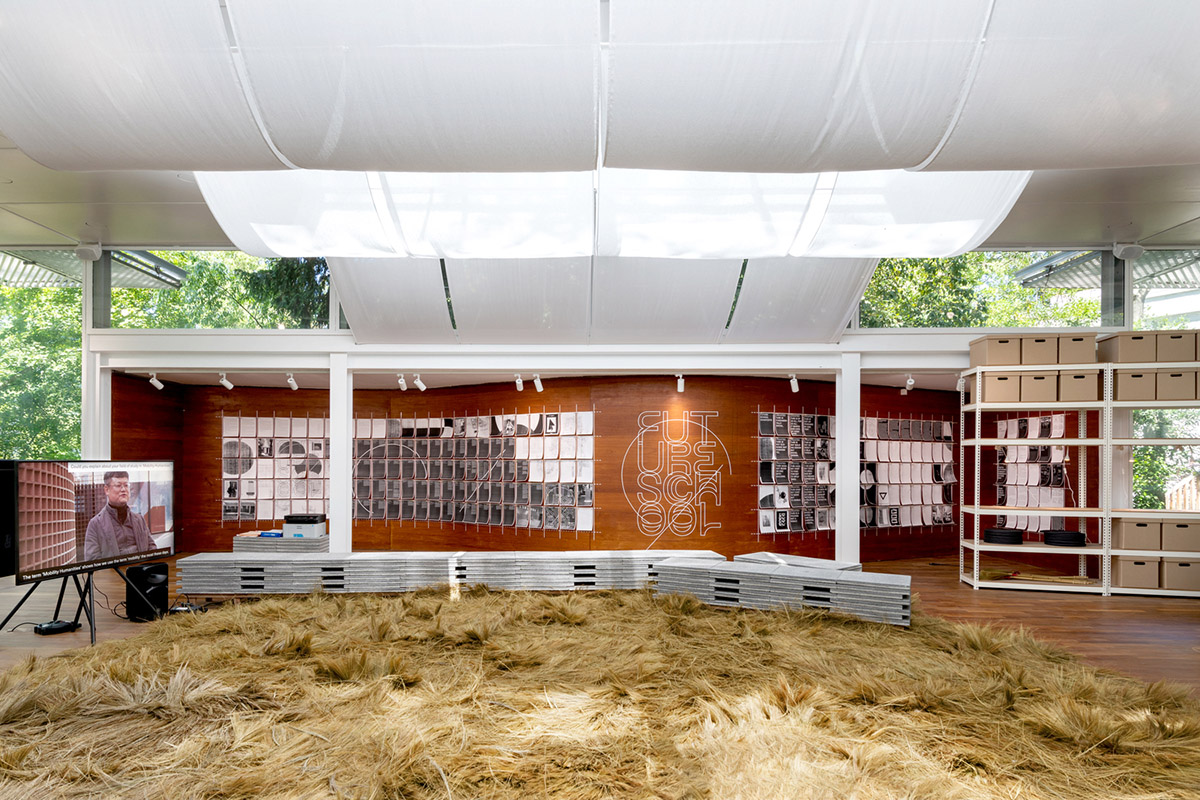
The curator Hae-Won Shin has created an environment for the Korean Pavilion that acts as an international incubator of exchange of ideas to explore the future of schools at the 2021 Venice Architecture Biennale which opens to the public on May 22 in Venice, Italy.
The Korean Pavilion, themed as Future Schools, is transformed into a meeting place to exchange and encounter ideas and projects that actively explore the notion of building a better future.
Within the pavilion, functioning as an academic facility, the pavilion itself connects participants and programmes across borders and distance while fostering diverse modes of engagement in physical and virtual.
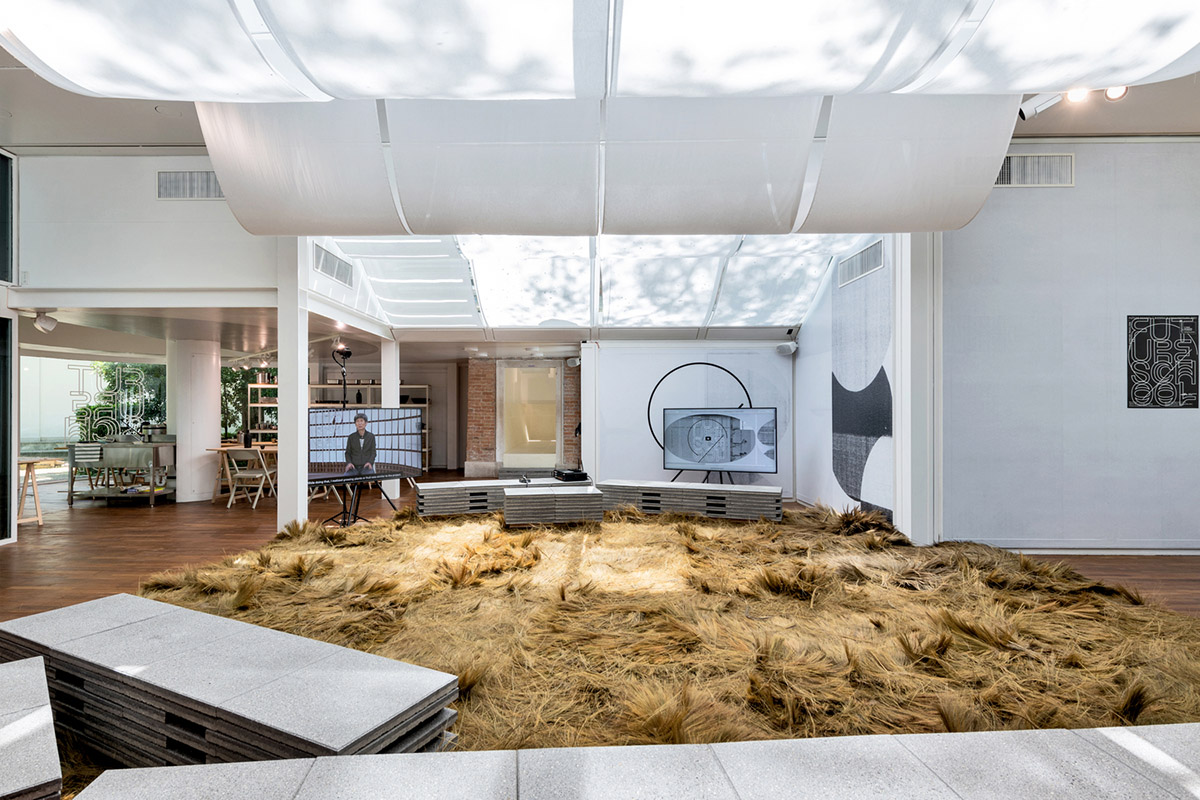
Image © Ugo Carmeni
The aim of Future Schools is to bring together new and multiple solidarities in response to the current and future challenges, exploring the global issues such as migration, the impacts of climate change and the increasing speed of social and technological changes.
Located within the Giardini venue, one of the two venues of the Venice Architecture Biennale, the Korean Pavilion is transformed in the form of a physical campus, which hosts exhibitions, workshops, installations, conversations, screenings and roundtables.
 Image © Ugo Carmeni
Image © Ugo Carmeni
Featuring a series of core commissions, "this Venice campus connects to other Future School campuses globally and to Future School Online, a new digital environment," said the Korean Pavilion.
"The aspiration to cultivate cross-disciplinary, interactive engagement of all kinds is reflected in the flexible use of the pavilion site–specifically the inclusion of informal domestic spaces that gently but resolutely dissolve the boundaries between learning and living."
"These include an open kitchen, a circular lounge, and a retreat room constructed entirely in hanji, a traditional, handmade Korean paper."
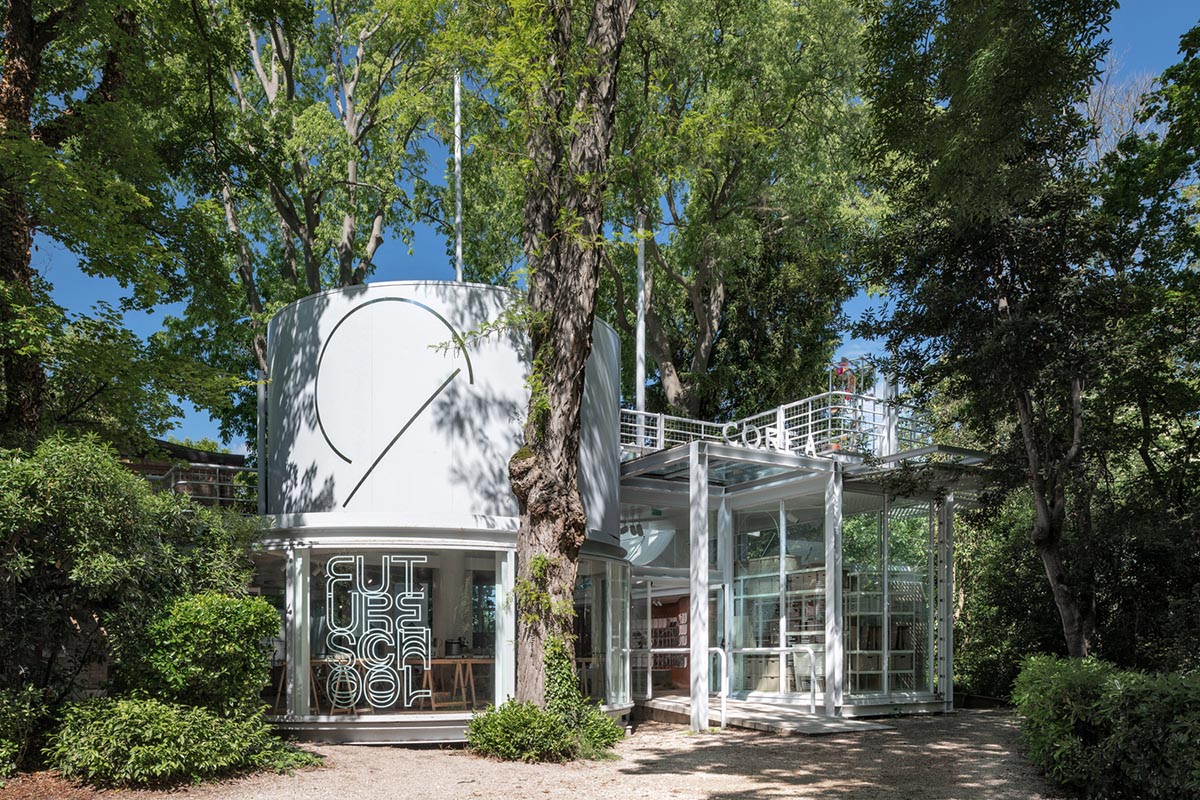
Image © Ugo Carmeni
The Pavilion added that "this is also the driving force behind Future School Online, which is both an archive and an active architecture that facilitates networking information and ongoing collaboration."
"At a time when travel and close contact are fraught with complication, Future School Online demonstrates how technology can support a globalised, collaborative approach to facing humanity's most pressing challenges."
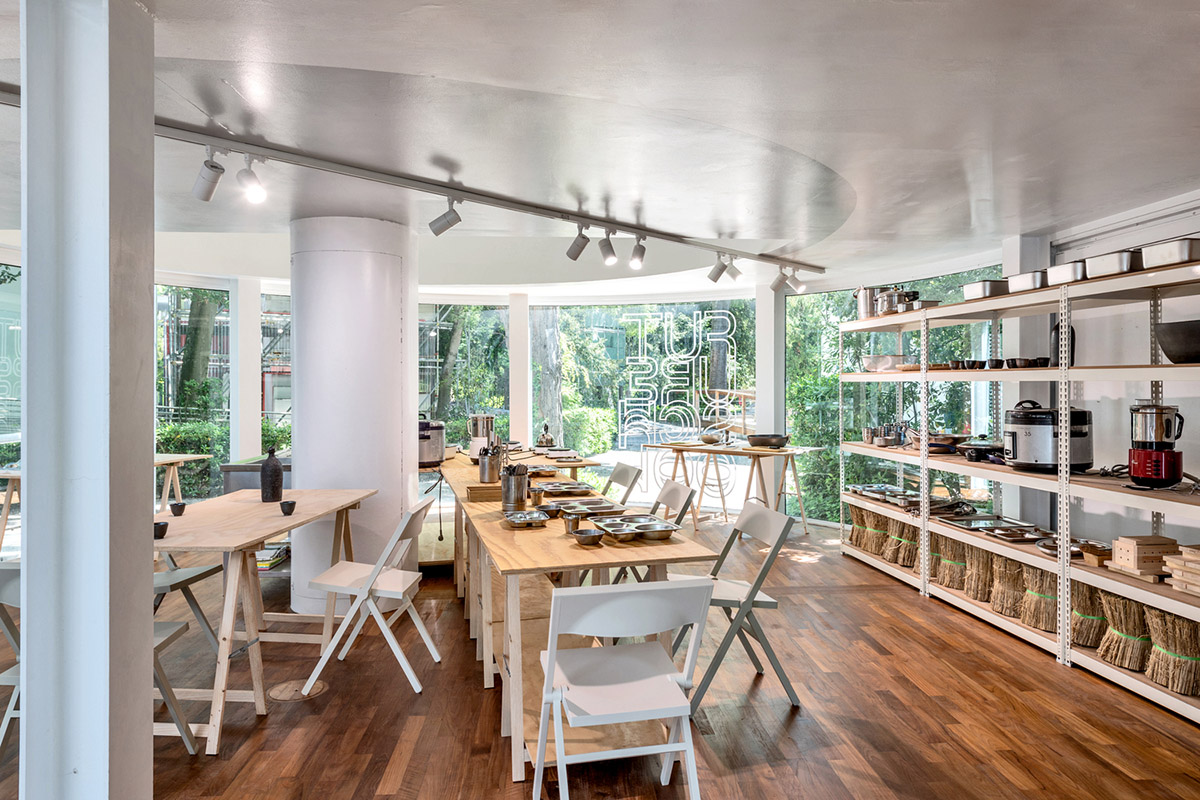
Image © Ugo Carmeni
The design of the Korean Pavilion is inspired by the style of traditional Korean houses, with handmade hanji paper floors, and the existing brick structure at the heart of the pavilion is transformed into a domestic space.
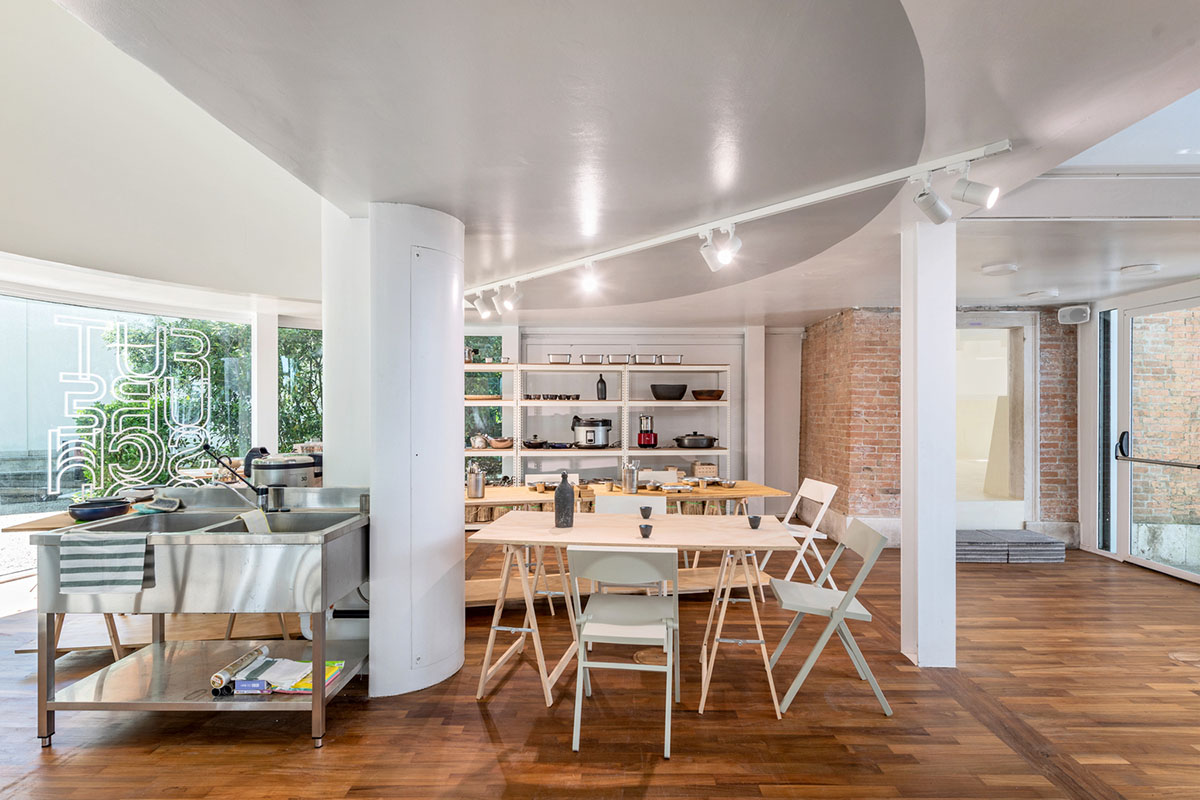
Image © Ugo Carmeni
"A house, a well and a garden—a shared space for gathering, learning, rest and contemplation. This was the fundamental concept behind Future School’s occupation of the Korean Pavilion. This is not a space for consumption, but a space for living, for exchanges and for discussion," stated the Korean Pavilion.
"Future School seeks to embrace the original intention behind the pavilion’s creation, revealing the story behind it while also exploring the full potential and quality of its architecture to host a new kind of school."
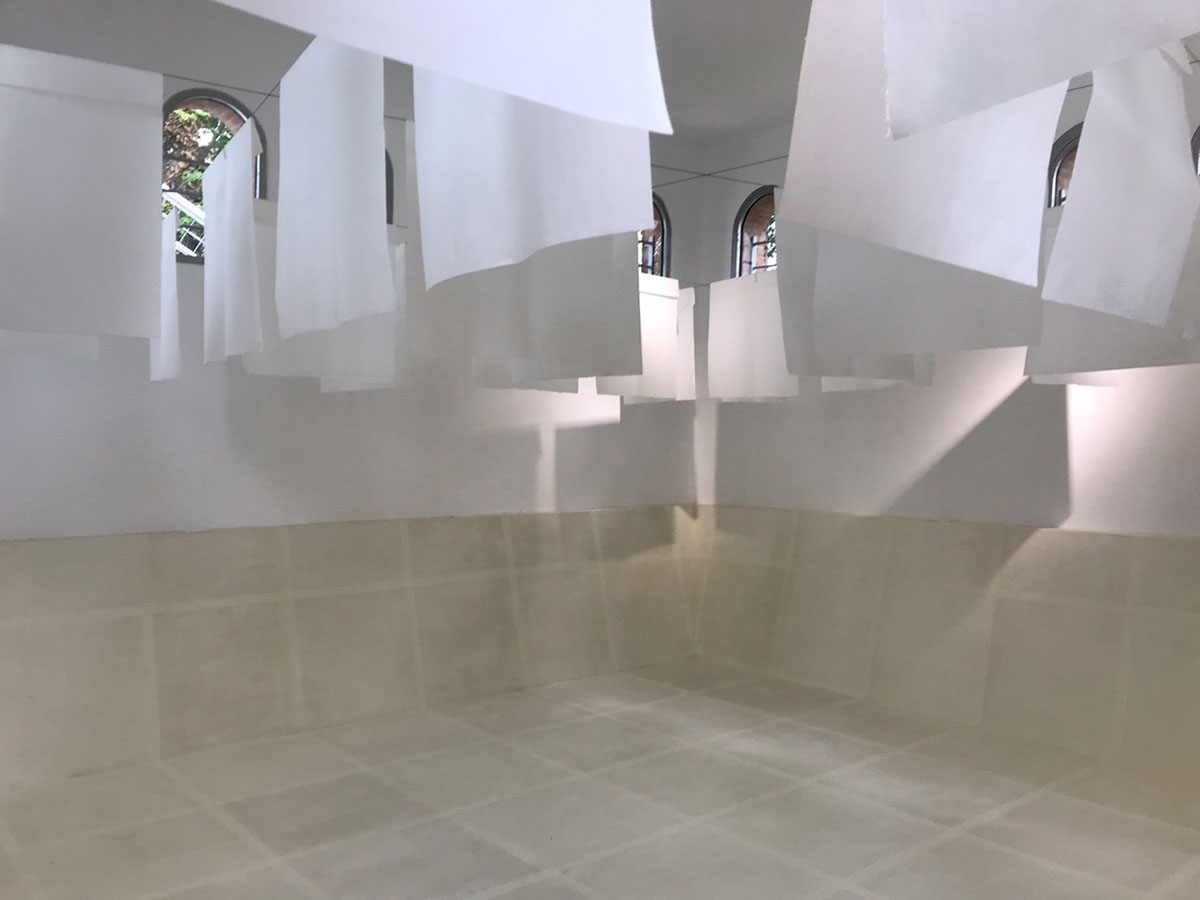
Image © Ugo Carmeni
"The openness of the pavilion becomes its greatest asset, connecting the interior to the garden of the Giardini beyond its walls and creating a place of gathering," the Pavilion added.
The spatial design of the Korean Pavilion for Future Schools is designed in collaboration with Ryul Song and Christian Schweitzer of SUPA Architects.
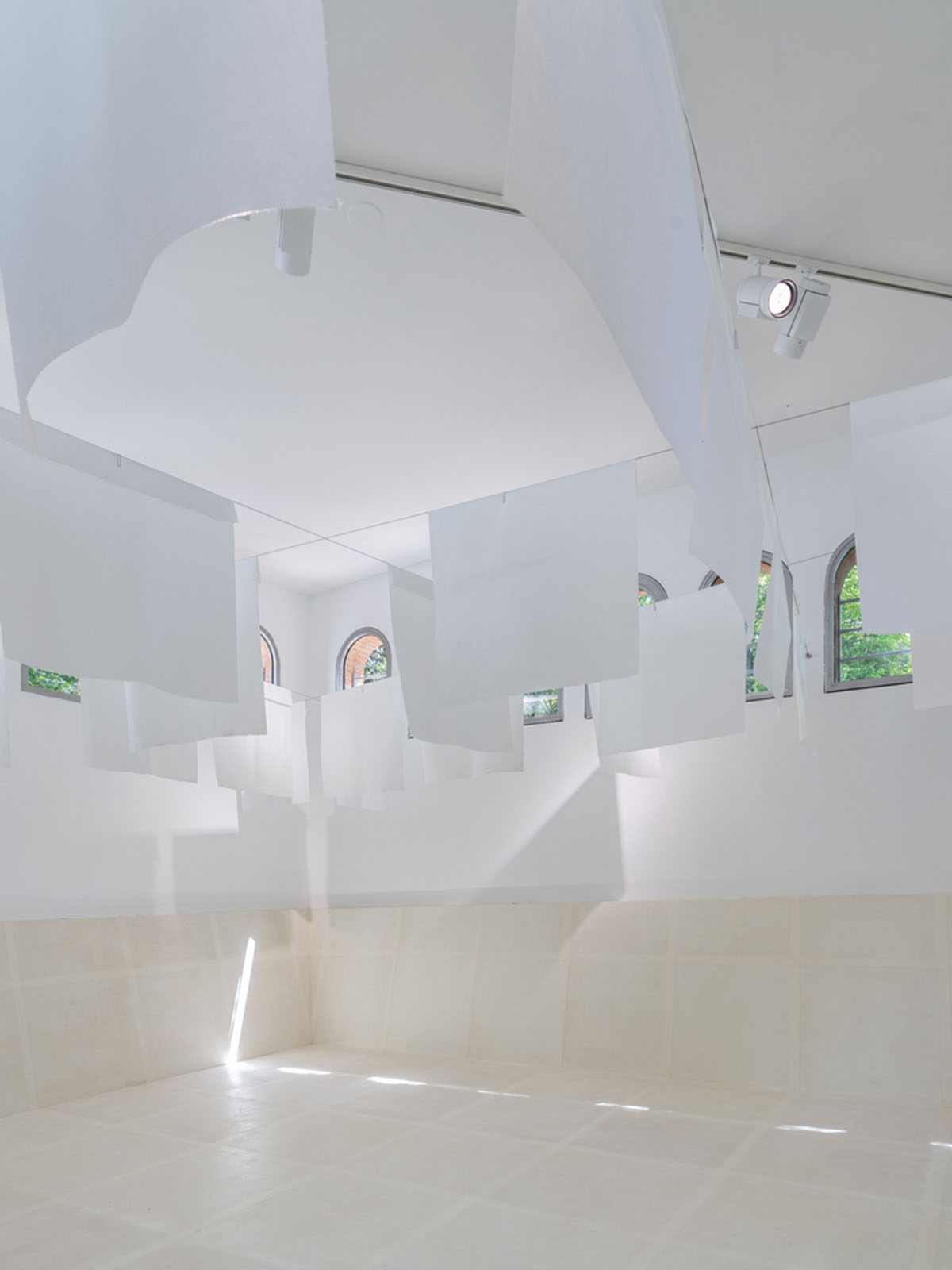
Image © Ugo Carmeni
A circular grass carpet by landscape architect Ah-Yeon Kim becomes a symbolic space of assembly. The Pavilion's modest kitchen, made possible by the existing plumbing within the pavilion, allows participants to offer tea and water to visitors, served in Jeju Onggi ceramics.
An undulating "Process Wall" hosts an evolving, layered display of exhibitions and outputs, alongside the full programme of Future School, organised across A4 sheets of paper.

Image © Ugo Carmeni
Inside the pavilion, there are a cluster of screens that provide an exhibitionary platform for media. The roof—never before used as part of a Venice Architecture Biennale exhibition—becomes a public, gathering space as part of the Curators Collective initiative.
A virtual space of Future School’s online platform complements these physical spaces within the pavilion. "The two are inseparable, providing each other both content and context," added the Pavilion.
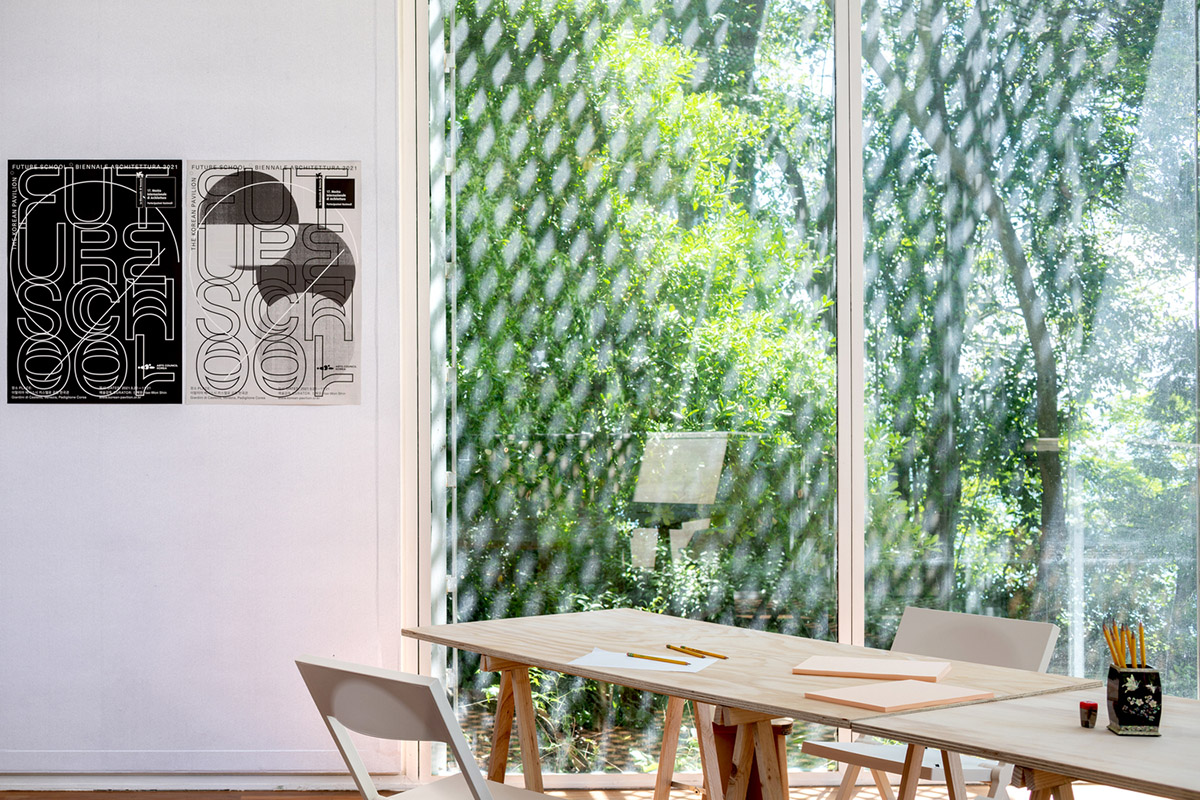
Image © Ugo Carmeni
"With the climate crisis high on the list of urgent issues the school will engage with, it was also important to pursue a strategy that would minimise the environmental impact of the physical pavilion."
"This demanded a design that could be created by reusing what already existed wherever possible, with minimum shipping of new materials and as little waste left at the end as possible," the Pavilion added.
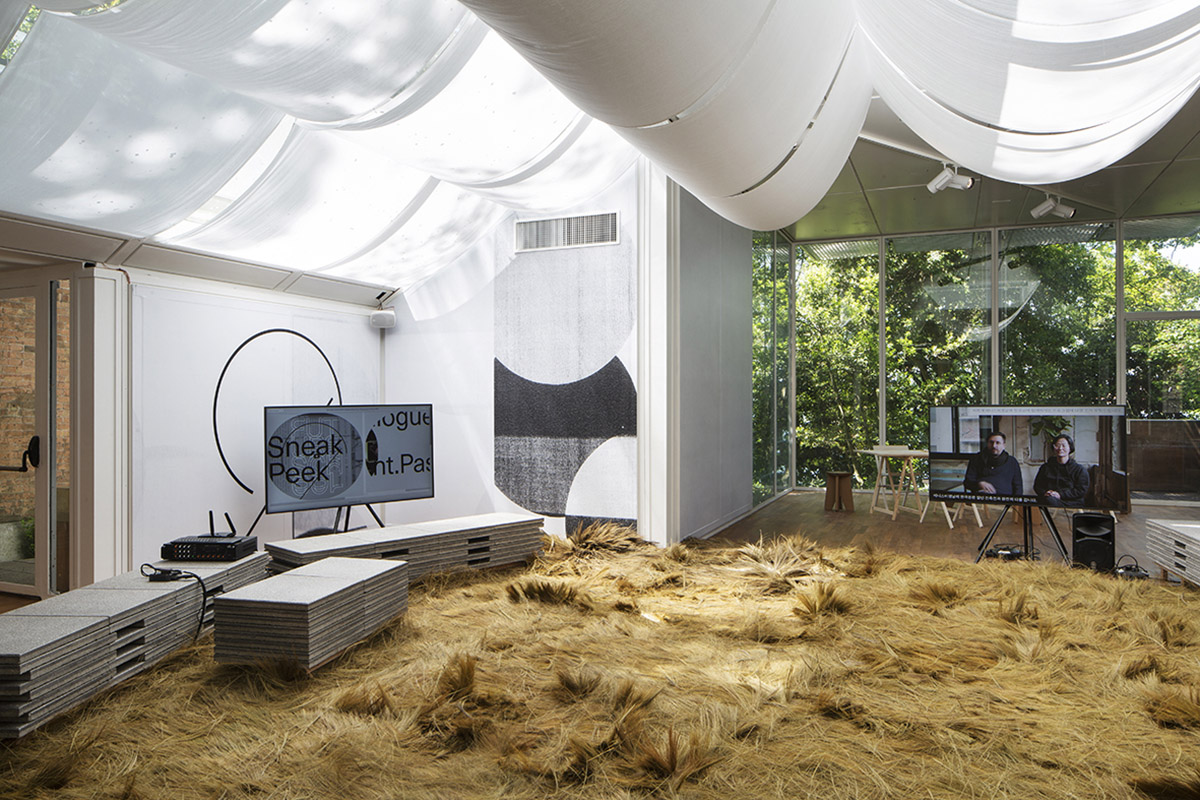
Image © Francesco Galli, courtesy of La Biennale di Venezia
The program of the Korean Pavilion features over 50 participating projects exploring issues that range from cooling urban environments and the futurology of schools to innovative spatial interventions and borders as spaces of integration.
This curriculum constitutes the core of Future School's first academic cycle, which launched in summer 2020 with several preliminary programmes held in Seoul.

Image © Francesco Galli, courtesy of La Biennale di Venezia
The design studios, lectures and seminars, discussion panels, exhibits, and other pedagogical interventions taking place during the Biennale Architettura 2021 will then culminate in a final 'semester' back in Seoul: a comprehensive exploration of the generated archive that will contribute to the development of yet more innovative programmes both in the Republic of Korea and beyond.

Image © Francesco Galli, courtesy of La Biennale di Venezia
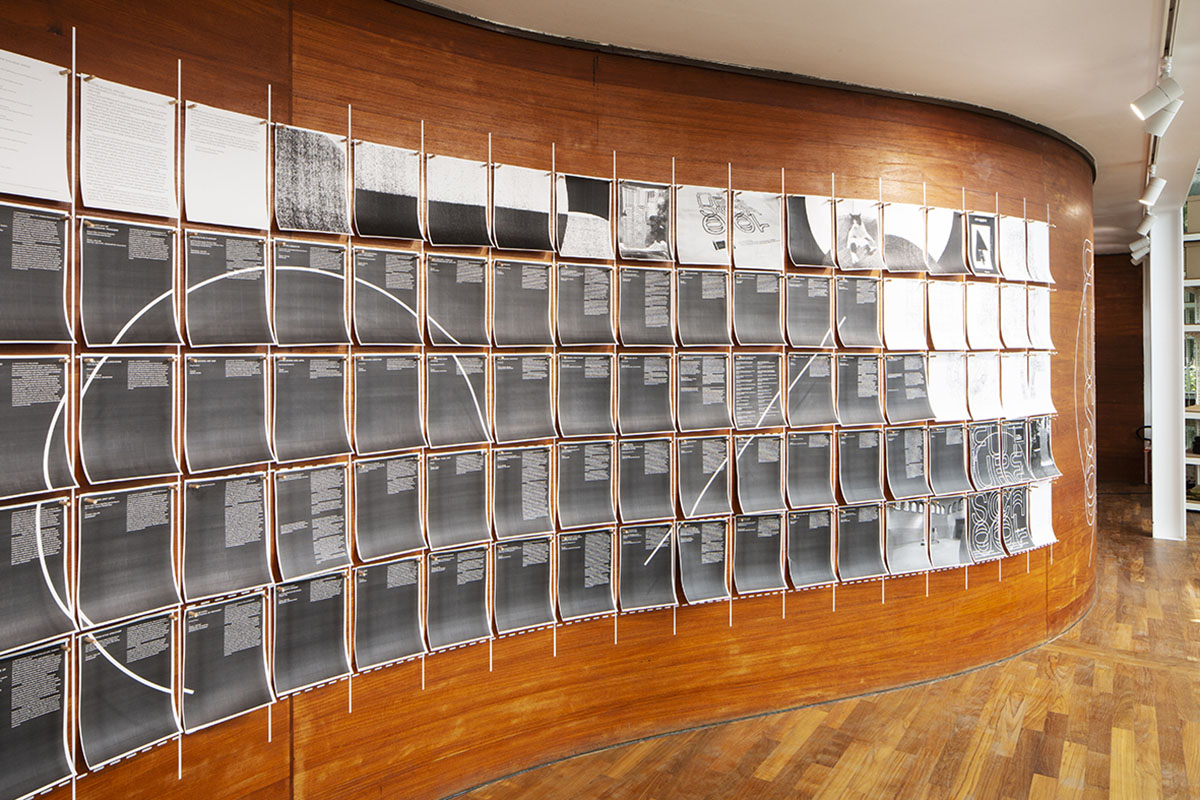
Image © Francesco Galli, courtesy of La Biennale di Venezia
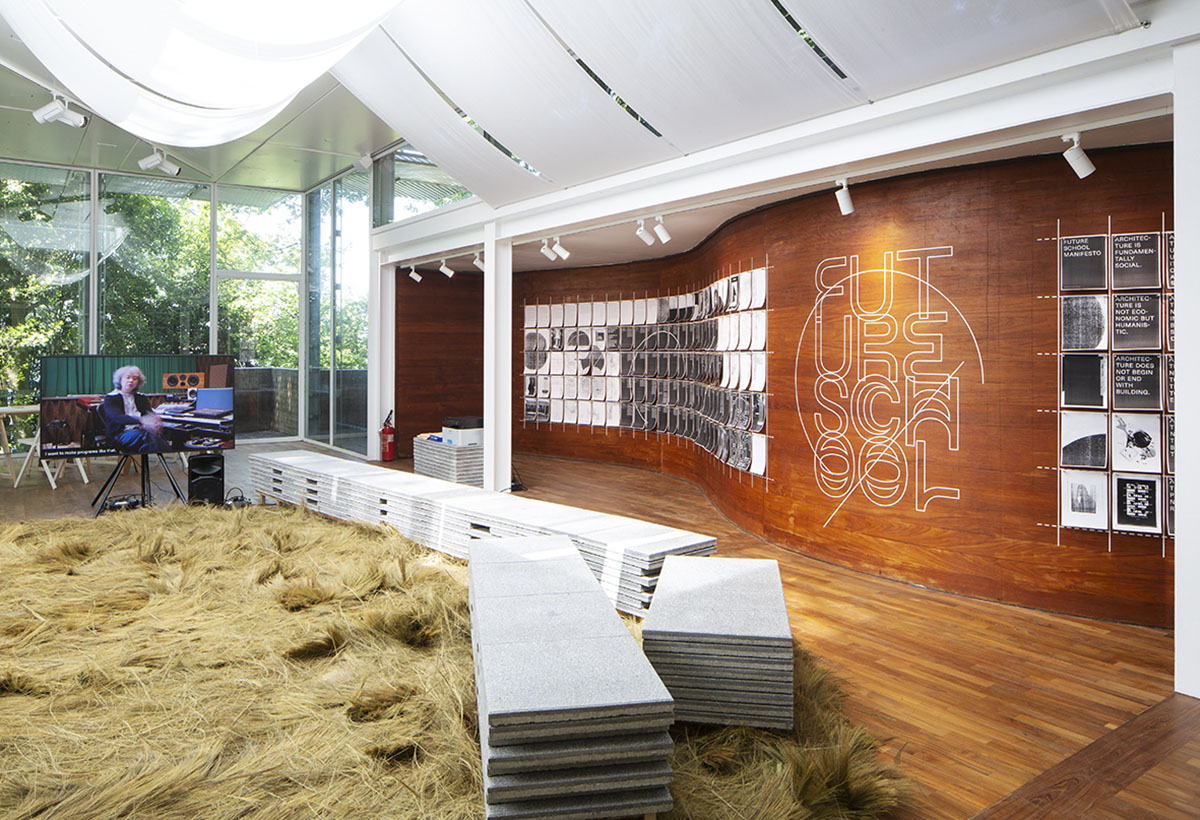
Image © Francesco Galli, courtesy of La Biennale di Venezia
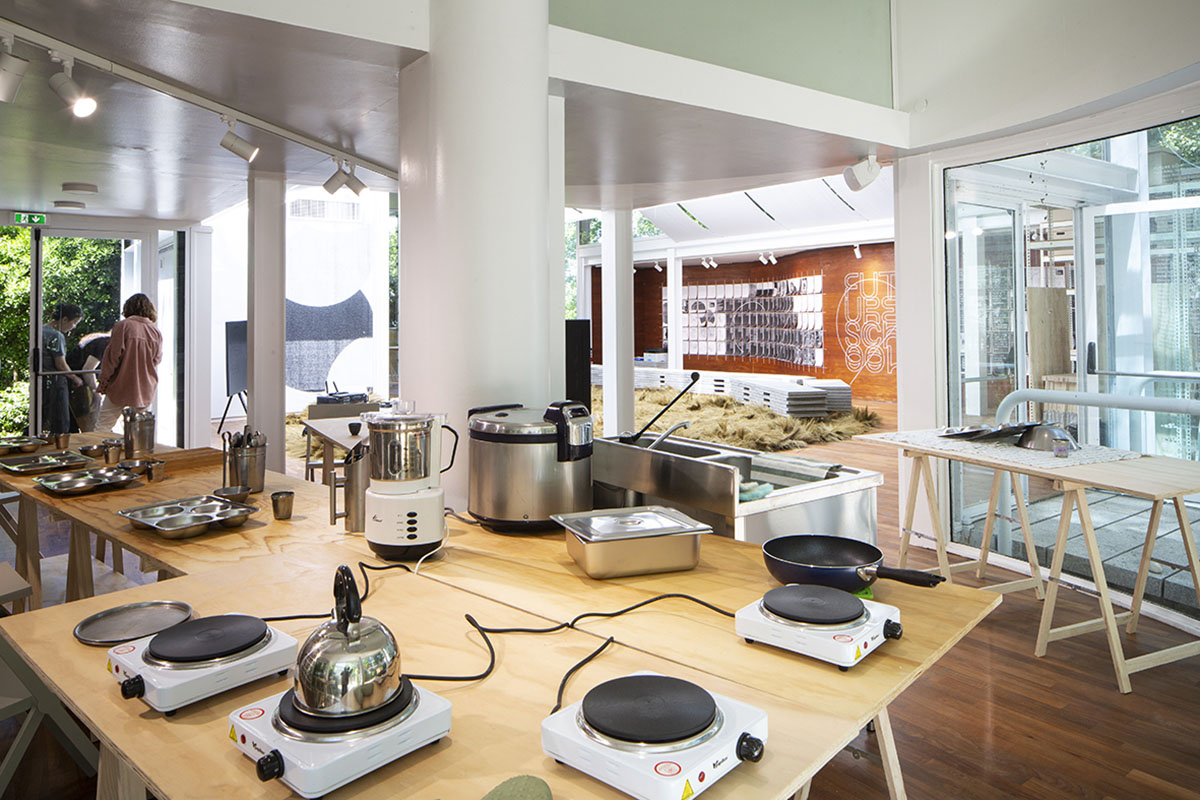
Image © Francesco Galli, courtesy of La Biennale di Venezia
The 17th International Architecture Exhibition in Venice will open to the public on 22 May 2021. The exhibition will be on view till 21 November 2021.
This year’s architecture biennale is themed as "How will we live together?" by the curator Hashim Sarkis, the theme explores a widening context that helps architects to "imagine spaces in which we can generously live together".
Future Schools exhibition facts
Commissioner: Arts Council Korea (ARKO)
Curator: Hae-Won Shin
Deputy Curator: Namwoo Bae
Assistant Curators: Ji Yoon Ahn and Eunjee Choe
Spatial Design: Ryual Son and Christian Schweitzer
Graphic Design: Chris Ro
Top image © Ugo Carmeni
> via Korean Pavilion
