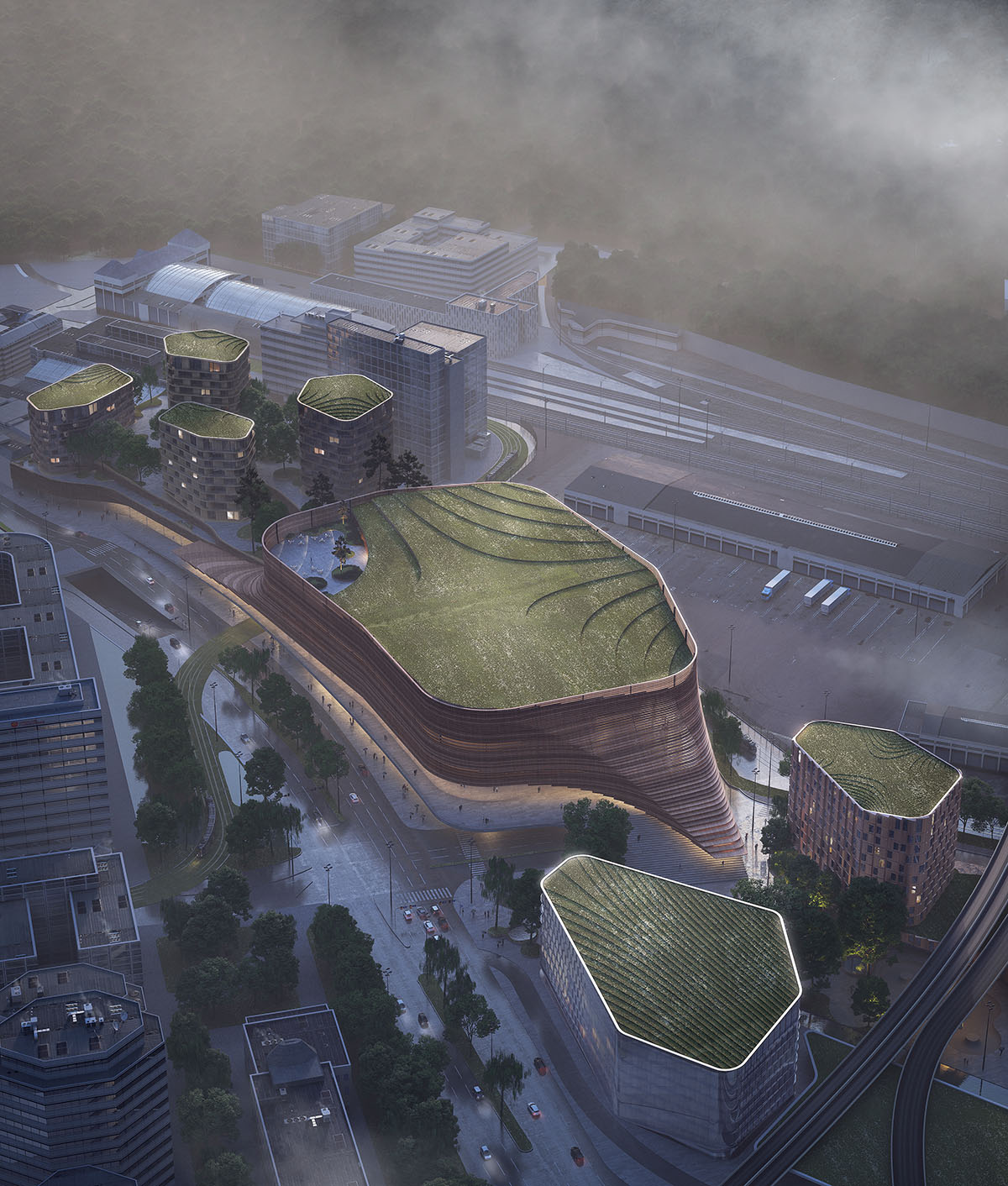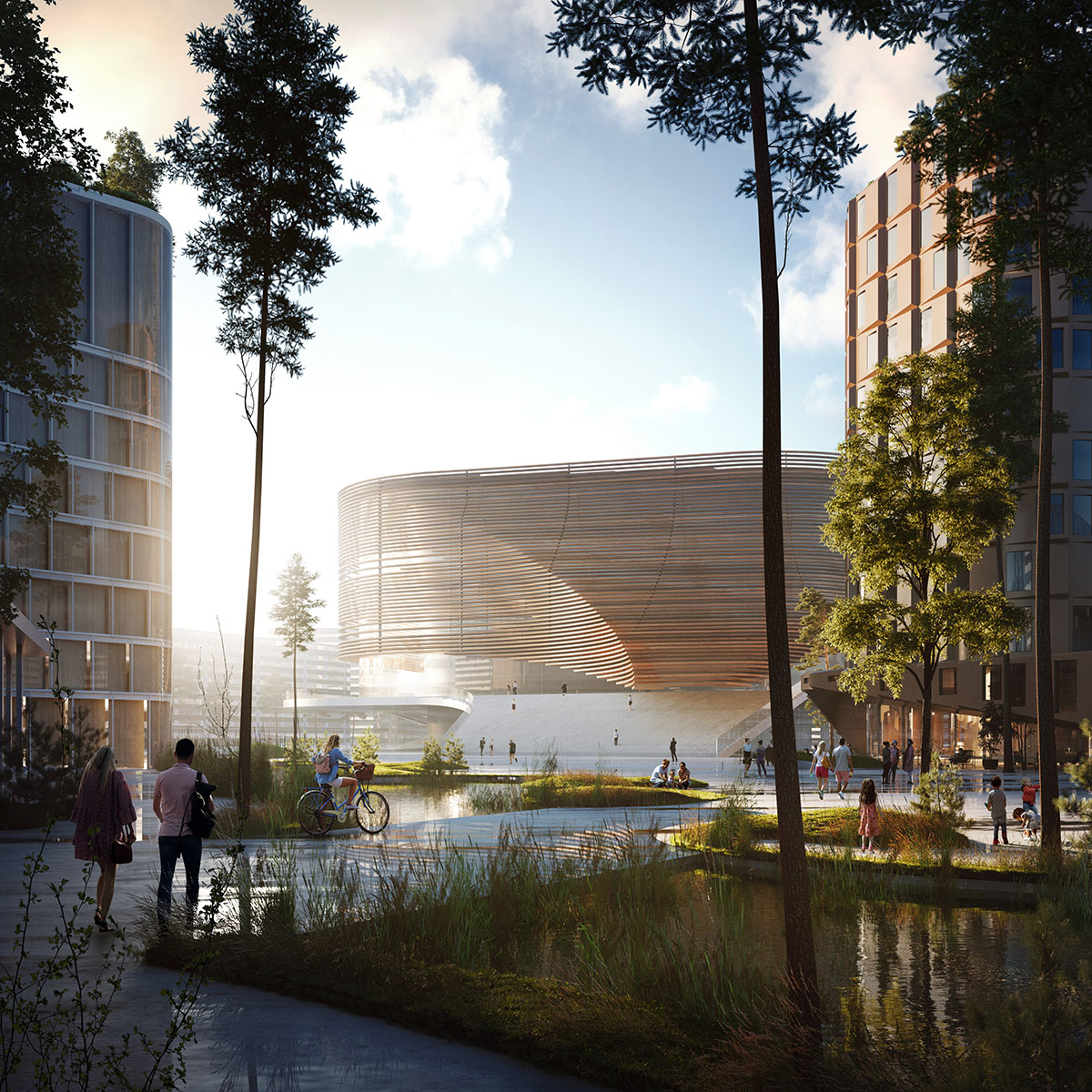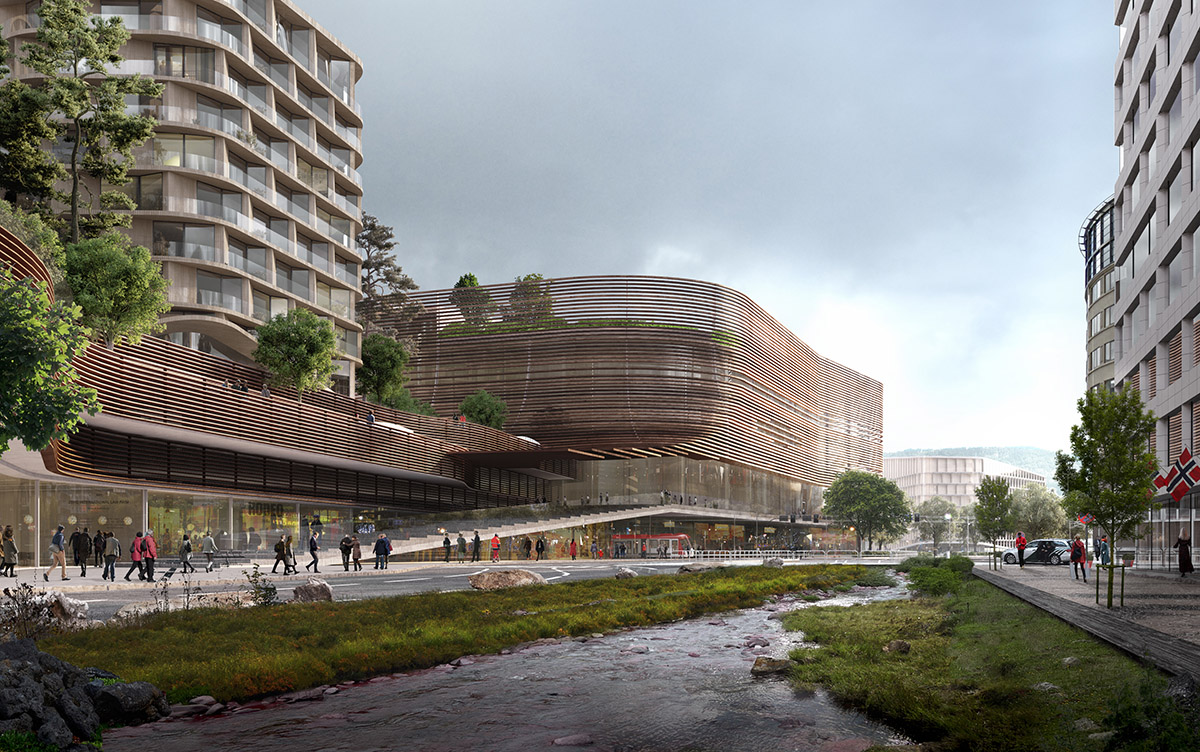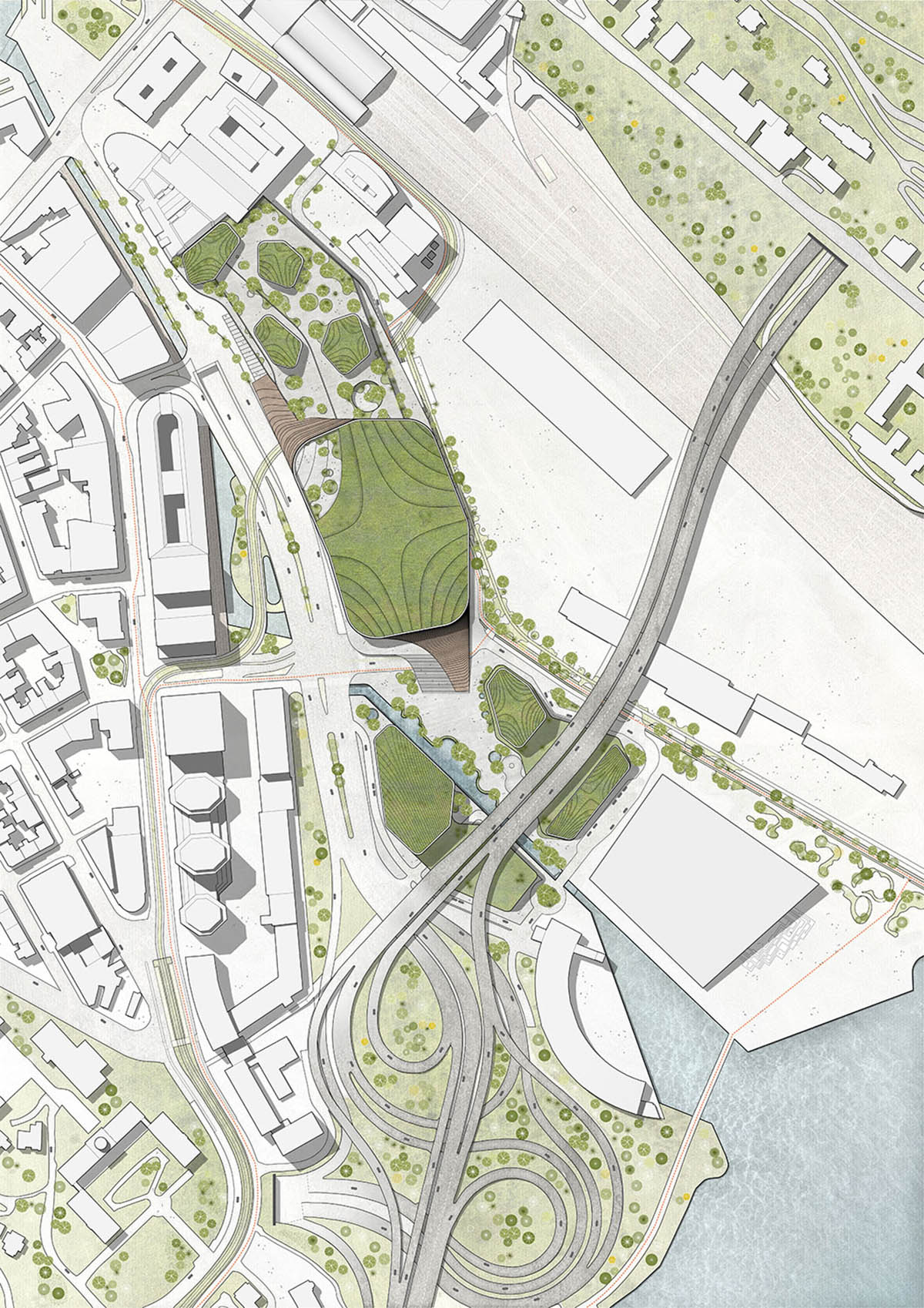Submitted by WA Contents
3XN unveils design for new arena in UNESCO Heritage Site of Bergen
Norway Architecture News - Aug 31, 2018 - 03:56 19198 views

Copenhagen-based architecture studio 3XN has unveiled new design for a new arena and masterplan in a UNESCO heritage site of Bergen, Norway. Commissioned by Nygårdstangen Utvikling—a consortium consisting of Olav Thon, EDG Property and Rexir, 3XN's design scheme will respond to Bergen City’s ambitious plans for sustainable development of the area.
Conceived as a new catalyst for transforming the city, the project will become an anchor for the development of an entirely new neighborhood, and connect the inner city with the waterfront, and will become a destination for concerts, sport and cultural events.
"In many cities, arena buildings are placed on the outskirts due to scale and proximity to infrastructure," said 3XN.
"Building an urban arena in the Nygardstangen district in Bergen would make it possible to transform this unutilized central part of the city into a vibrant public district, offering places to live, play, rest and work, as well as maintaining the mobility offerings of the place today."

Currently, the area is characterized by heavy traffic and urban spaces with little connectivity to the rest of the city. Nygårdstangen Utvikling sees the opportunity to create an arena that potentially could become a catalyst and new anchor point not just for Bergen, but for the entire Vestlandet region.
The new arena is aimed to enhance business in the region, attract large scale cultural and sporting events for audiences from across Norway. Nytårstangen Utvikling has hired Opus Bergen to head a feasibility study of the area. 3XN Architects will be collaborating with GXN and Arup on the project.
"Having an arena in the center of Bergen is an exciting opportunity for the local community and local businesses. It will give Bergeners easy access to high quality cultural events and make Bergen a new cultural destination. Furthermore, an arena will be a great economic driver for the city of Bergen," said Tor Fredrik Müller, CEO of EGD Property.

3XN’s proposal introduces the arena as an urban driver, much like a modern-day colosseum, that is exciting on days when major events are being hosted, but also offers generous public spaces and activities throughout the year. The urban arena is designed as the grand living room of a new neighborhood that also includes new housing, a police school, a hotel and cinema.
The entire masterplan aims at becoming an urban connector by stitching the area together with the adjacent districts and by delivering public plazas, vibrant streetscapes and pockets for city life supporting Bergen’s goals of sustainable urban development.
"In developing this new arena, we considered the characteristics of Bergen as it is now and envisioned how it can be in the future," explained Jan Ammundsen, Senior Partner, Head of Design, 3XN.
"In our design we have tried to solve the urban and infrastructural challenges by creating an arena in human scale using warm materials, taking the local climate in to account. We will change the area from a place for cars to become a place for people," added Ammundsen.

Site plan
Bergen is a city with a rich cultural and architectural history. Such a central arena requires sublime architectural quality and care for its surrounding context and unique character of its UNESCO heritage. 3XN believes that this new building should be considerate to its surroundings and attempt to benefit and enrich the lives of the people using it and living around it.
All images © 3XN
> via 3XN
