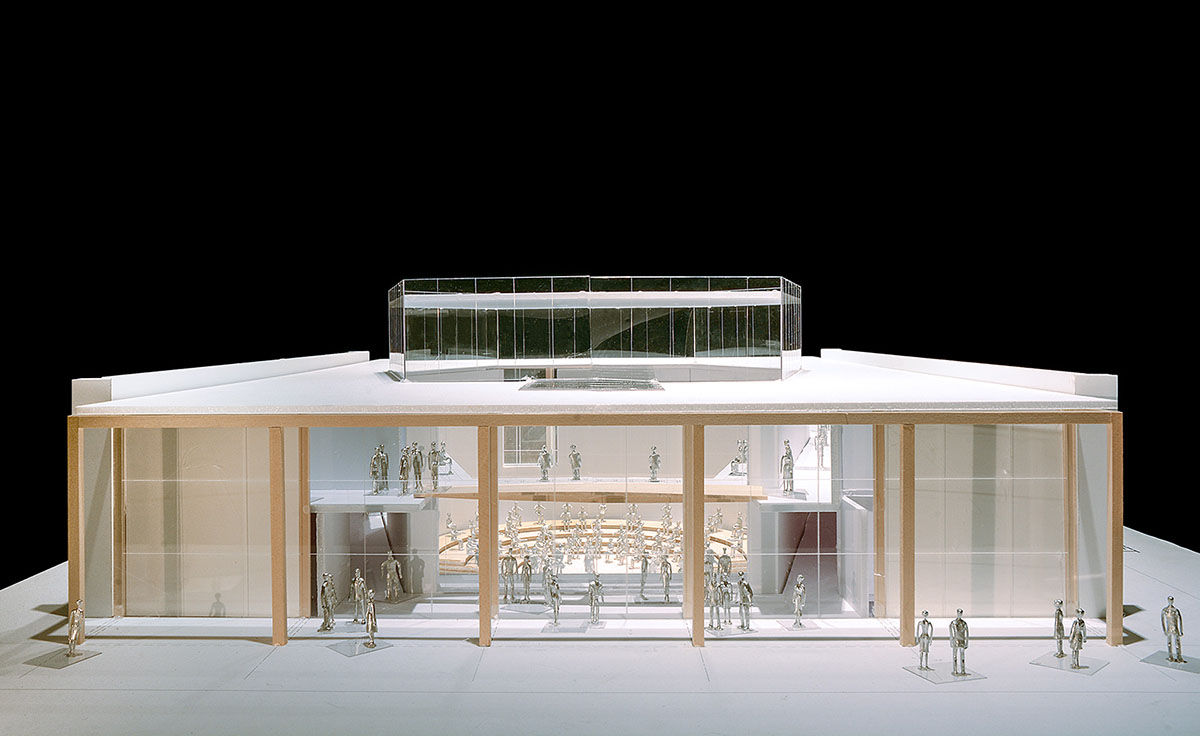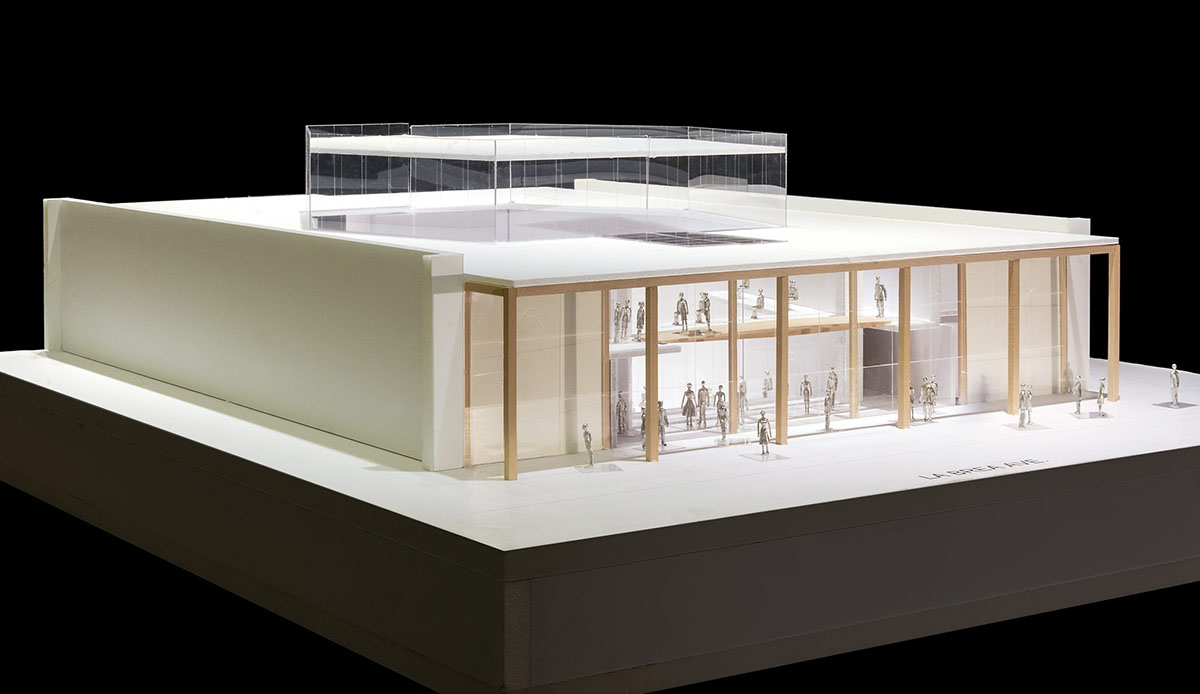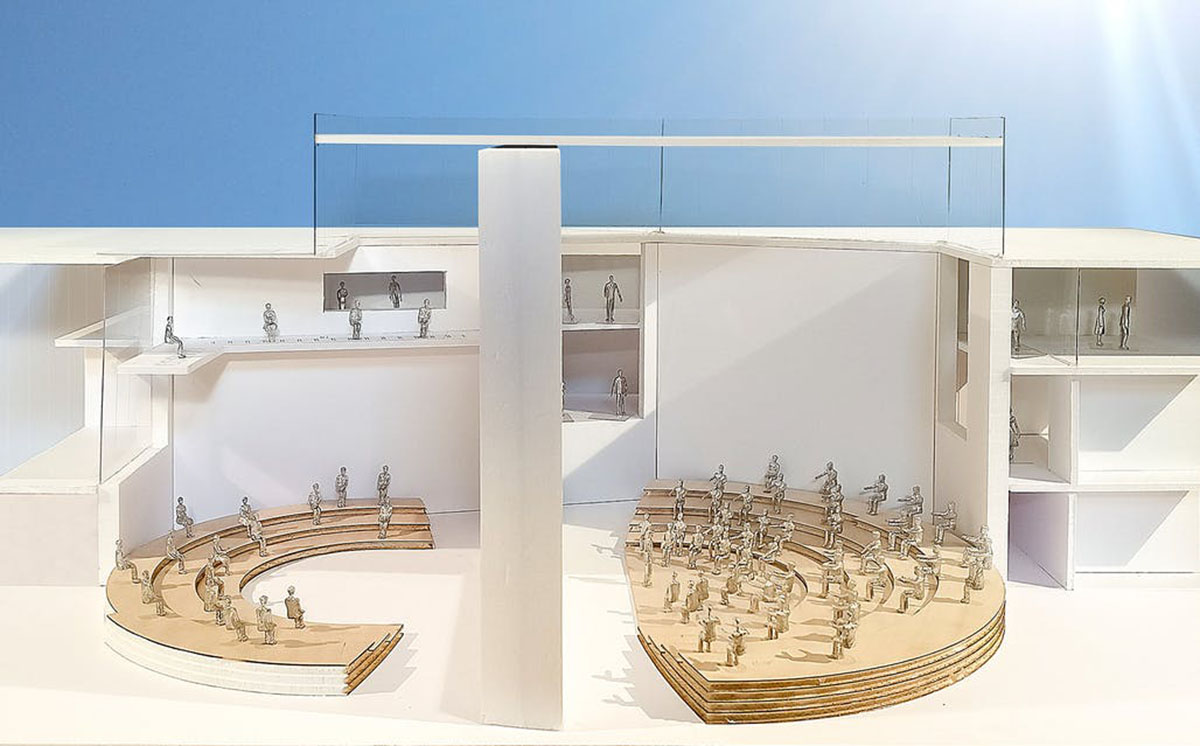Submitted by WA Contents
Frank Gehry unveils design for LA Phil Youth Orchestra in Inglewood
United States Architecture News - Aug 28, 2018 - 05:16 19063 views

Frank Gehry's firm Gehry Partners, LLC, has unveiled design for the Los Angeles Philharmonic's new Judith and Thomas L. Beckmen YOLA Center in the town of Inglewood. Presented over an architectural model, the new center will be the first permanent and purpose-built facility for Youth Orchestra Los Angeles (YOLA).
As the LA Phil prepares to celebrate its Centennial year beginning in September 2018, it is aiming to double the number of students that YOLA serves by establishing a permanent base for the program.
The new Center will be, in effect, a third venue for the Los Angeles Philharmonic Association, alongside Walt Disney Concert Hall and the Hollywood Bowl.

Exterior model view of the Judith and Thomas L. Beckmen YOLA Center @ Inglewood. Image courtesy of Gehry Partners, LLP.
Gehry's new building will occupy a 25,000-square-foot space and is expected to cost $14.5 million in total. The project will transform the former branch office of Security Pacific Bank located at 101 South La Brea Avenue, in the civic center of the City of Inglewood.
Frank Gehry will closely be working with Venezuelan conductor and violinist Gustavo Dudamel on this project, to create a light-filled, flexible facility for rehearsals, classes, and performances.
The building will serve as many as 500 students a year from Inglewood and surrounding communities; provide a gathering place for students from existing and future YOLA sites and music educators from across the U.S. and around the world; be a cultural resource for the people of Inglewood; and act as the focal point of the LA Phil’s commitment to community engagement in the area.
"It’s a privilege for me to work with Gustavo to create a place where students can feel comfortable, secure, and welcome as they learn to express themselves through music," said Frank Gehry.
"We hope that the building will become a center for the community to gather to hear performances of all types. I designed the Center to be a world-class instrument for the community, and I can’t wait to see how they use it."

Interior model view of the Judith and Thomas L. Beckmen YOLA Center @ Inglewood, Rehearsal Configuration. Image courtesy of Gehry Partners, LLP.
The core of the Beckmen YOLA Center is a performance space that can convert into two smaller multi-purpose rehearsal spaces. In performance mode, retractable seating risers can be deployed to provide theater-style seating for 190, with an additional 70 persons being accommodated on a balcony.
The seats and a large semicircular stage are set within an acoustic envelope designed by Yasuhisa Toyota, Founder and President of Nagata Acoustics America, and Frank Gehry. A glass-walled roof pop-up on the La Brea Avenue side of the building will create a lantern effect for passersby while allowing natural light to flow into the performance space below.

Interior model view of the Judith and Thomas L. Beckmen YOLA Center @ Inglewood, concert configuration. Image courtesy of Gehry Partners, LLP.
For smaller performances and rehearsals, the risers can be retracted, and the core space can be divided by movable acoustic walls that extend from the floor to the roof structure. The balcony can serve as an observation area for the east space.
A variety of spaces are provided in the building for orchestra, sectional, chamber, and individual practice. The choir room, an ensemble room, and a small practice studio are designed with recording capabilities to support YOLA students as they audition for high school and college.
To enable these rooms to have multiple functions, the recording equipment will be mounted on a mobile rack. Built-in fiber optic cables will support distance learning and video conferencing. The building also houses offices and an open lounge space for parents and family members to use during YOLA hours.

Aerial model view of the Judith and Thomas L. Beckmen YOLA Center @ Inglewood, concert configuration. Image courtesy of Gehry Partners, LLP.
Gehry will use glass, metal, brick, tile, and plaster on the exterior of the building and they will be restored or replaced as a part of the building redesign. To accommodate the program, the design extends the building’s basement and mezzanine levels to match the full 11,500-square-foot footprint.
Joining Frank Gehry in the Gehry Partners design team are design partner Craig Webb and project architect Thomas Kim. With Yasuhisa Toyota on the team from Nagata Acoustics America is Daniel Beckmann. The theater consultant is TheatreDNA, the lighting designer is Tillotson Design Architects, the acoustical consultant for ensemble and other spaces is Newson Brown Acoustics, and the sound and projection consultant is Sonitus, LLP, with support from Meyer Sound for sound reinforcement. Chait & Company, Inc., is the executive architect, and Elaine Nesbit is project manager. Frank Gehry is donating his personal services pro bono to the YOLA Center.
"As a young child in Venezuela, I joined El Sistema and learned firsthand that music has the power to change people’s lives. Now the LA Phil is doing just that through YOLA. We know that our engagement with young people in our classes in the Rampart District or East L.A. is every bit as important as our involvement with the audiences in Walt Disney Concert Hall," said Gustavo Dudamel.
"In fact, one side of what we do is incomplete without the other. That’s why it’s so important to build this permanent home for YOLA, and why I’m so grateful to Frank Gehry for understanding the LA Phil’s hopes and the dreams of our students," added Dudamel.
The LA Phil expects to begin construction in spring 2019.
Top image: Exterior model view of the Judith and Thomas L. Beckmen YOLA Center @ Inglewood, interior concert configuration. Image courtesy of Gehry Partners, LLP.
> via LA Phil
