Submitted by WA Contents
New photographs released for OMA's Taipei Performing Arts Center in Taiwan
Taiwan Architecture News - Jan 14, 2019 - 04:37 16436 views
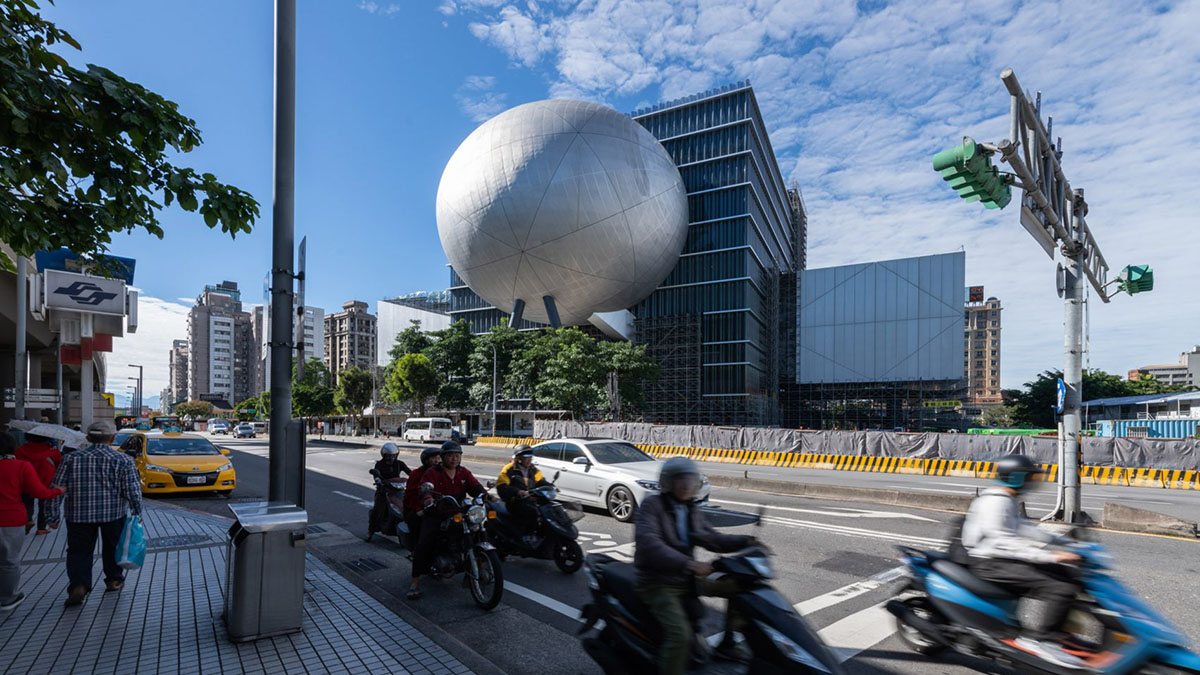
As the building is nearing completion, the new photographs have been released for OMA's new Taipei Performing Arts Center, which is among WAC's 10 hotly-anticipated buildings set to be completed in 2019.
The new Taipei Performing Arts Center (TPAC) will be the new iconic structure of OMA to be built in the capital of Taiwan, with its distinctive architectural language, featuring a sphere-formed auditorium that protrudes outward and floats above this dense and vibrant part of the city.
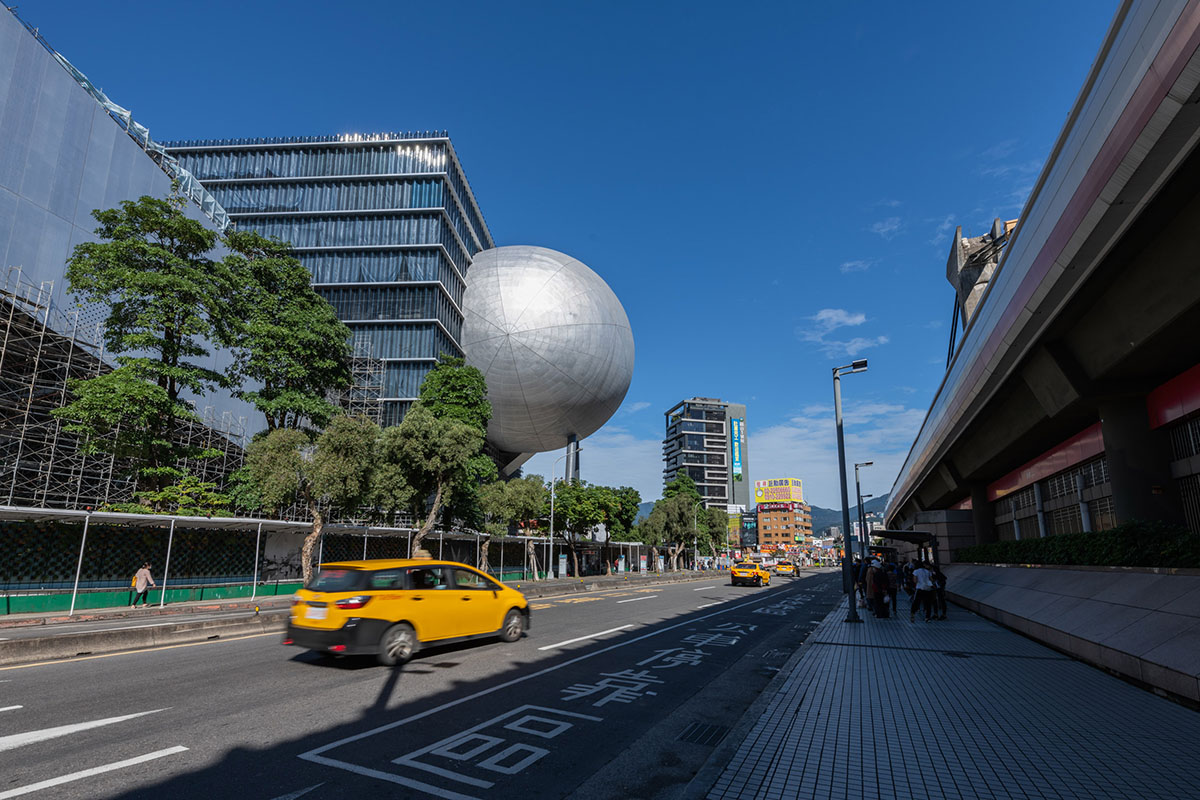
The 50,000-square-metre complex, for the first time photographed without its scaffolding, will consists of three theatres, each of which can function autonomously.
The theatres will be plugged into a central cube, which consolidates the stages, backstages and support spaces into a single and efficient whole.
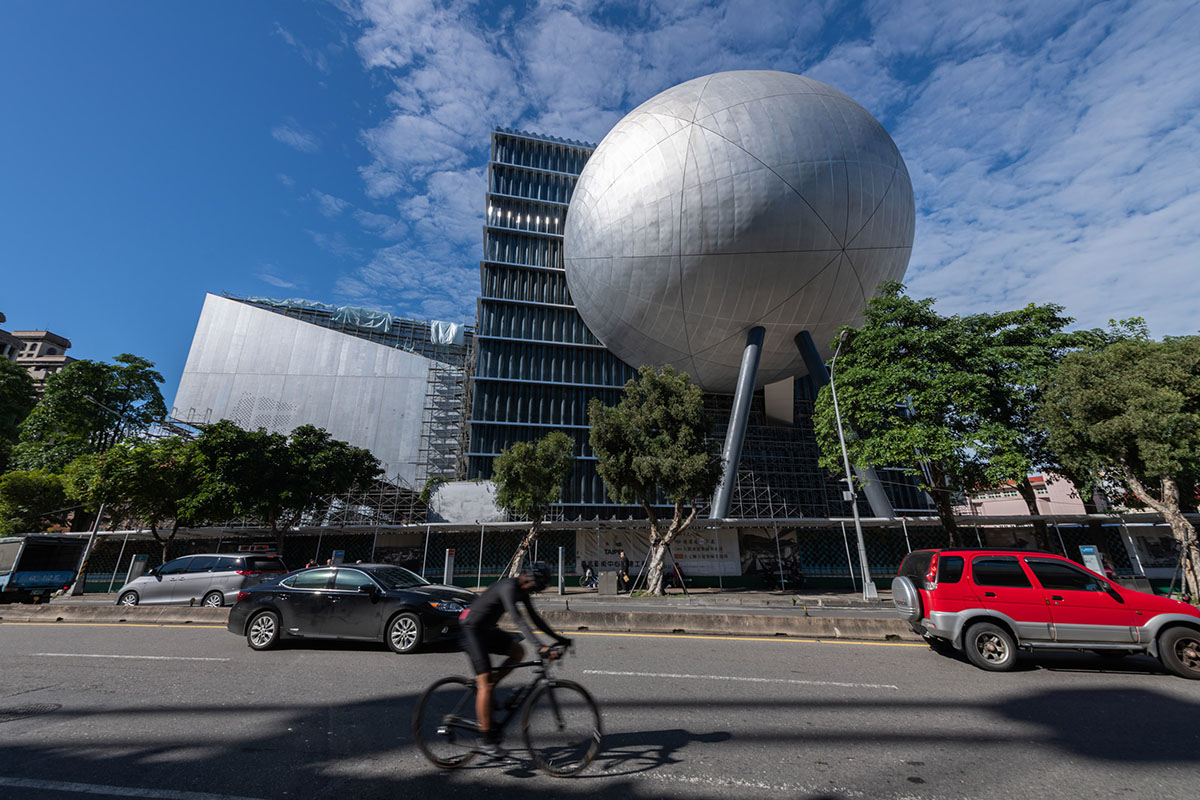
"This arrangement allows the stages to be modified or merged for unsuspected scenarios and uses. The design offers the advantages of specificity with the freedoms of the undefined," said OMA in its project description.
"Performance centres typically have a front and a back side. Through its compactness, TPAC has many different "faces," defined by the individual auditoria that protrude outward and float above this dense and vibrant part of the city."
The auditorium will act like mysterious, dark elements against the illuminated, animated cube that is clad in corrugated glass. Designed as the key element of the building, the cube is lifted from the ground and the street extends into the building, gradually separating into different theatres.
Called Proscenium Playhouse, the structure resembles a suspended planet docking with the cube. The audience will circulate between an inner and outer shell to access the auditorium. Inside the auditorium, the intersection of the inner shell and the cube forms a unique proscenium that creates any frame imaginable.
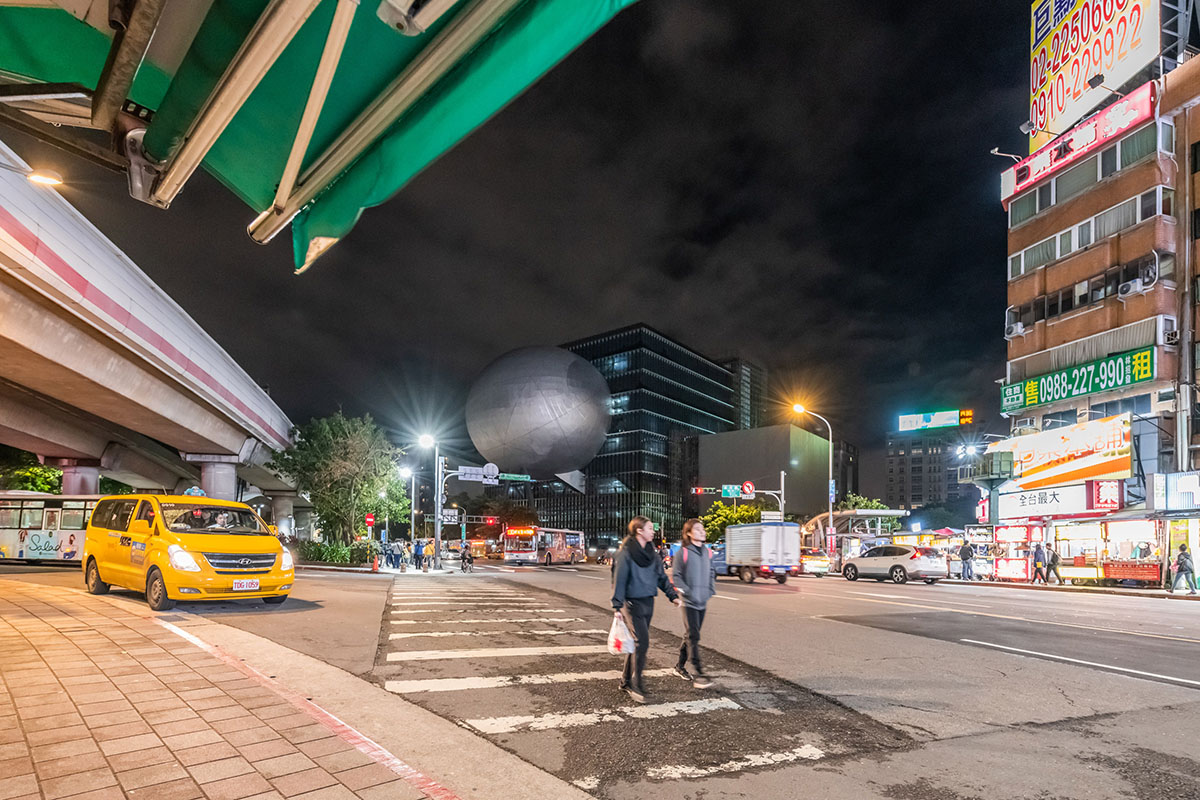
The second part of the building is the "Grand Theatre" which will be a contemporary evolution of the large theatre spaces of the 20th century. Resisting the standard shoebox, its shape is slightly asymmetrical.
The stage level, parterre, and balcony are unified into a folded plane. Opposite the Grand Theatre on the same level, the Multiform Theatre is a flexible space to accommodate the most experimental performances.
The third part is the "Super Theatre" which is an experimental, factory-like environment formed by coupling the Grand Theatre and Multiform Theatre. It will be able to accommodate the previously impossible ambitions of productions like B.A. Zimmermann's opera Die Soldaten (1958), which demands a 100-metre-long stage.
In the new design scheme, OMA reinterprets the existing conventional works on a grand scale, and new, as yet unimagined forms of theatre can flourish in the Super Theatre.
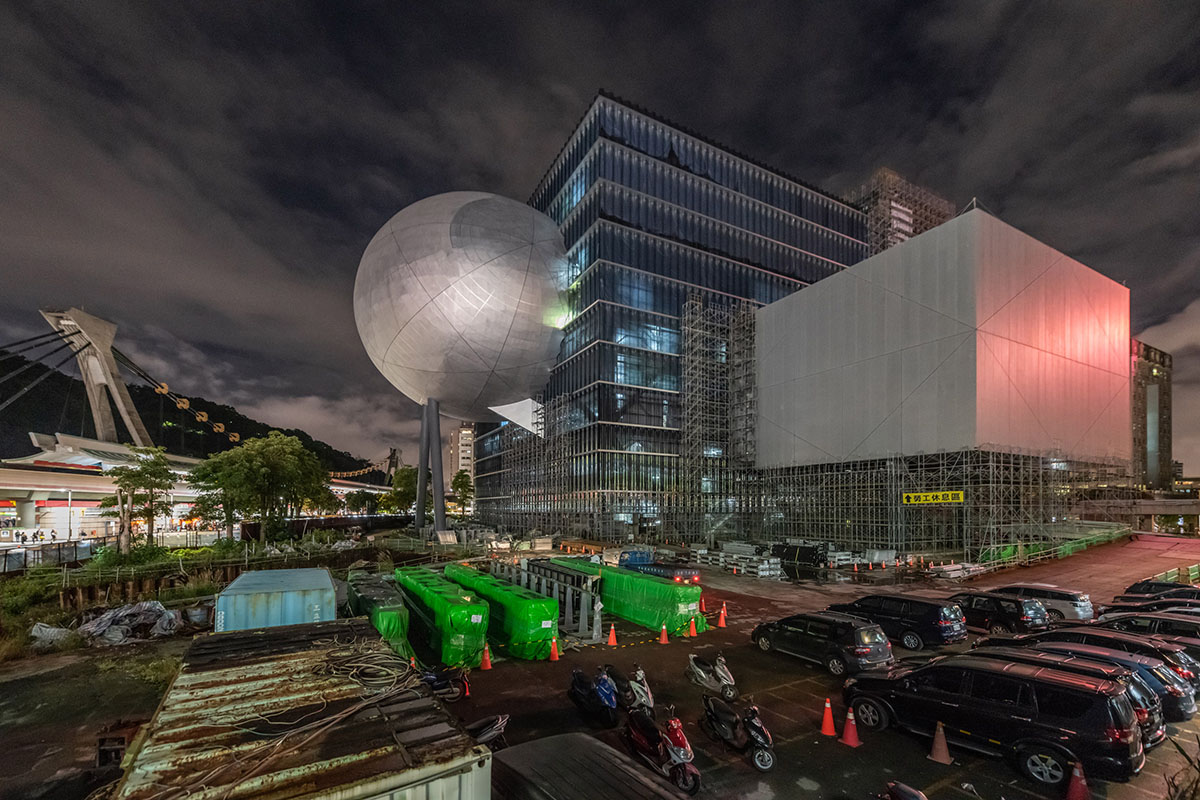
By creating a general public space, even those without a theatre ticket – are also encouraged to enter TPAC. The Public Loop is trajectory through the theatre infrastructure and spaces of production, typically hidden, but equally impressive and choreographed as the "visible" performance.
The Public Loop not only enables the audience to experience theatre production more fully, but also allows the theatre to engage a broader public.
OMA won a competition to design the Taipei Performing Arts Center in 2009. The building is expected to be opened in late 2019 or early 2020. The project is led by Rem Koolhaas and David Gianotten, Managing Partner of OMA.
OMA is currently working on a bowl-shaped Feyenoord Stadium In Rotterdam. The firm recently completed the Norra Tornen Tower In Stockholm. OMA's honeycomb-patterned Audrey Irmas Pavilion also broke ground last November.
All images Kevin Mak, courtesy of OMA
> via OMA
