Submitted by WA Contents
Nizio Design International unveils design for the largest museum project in Ukraine
Ukraine Architecture News - Jan 16, 2019 - 02:23 17483 views
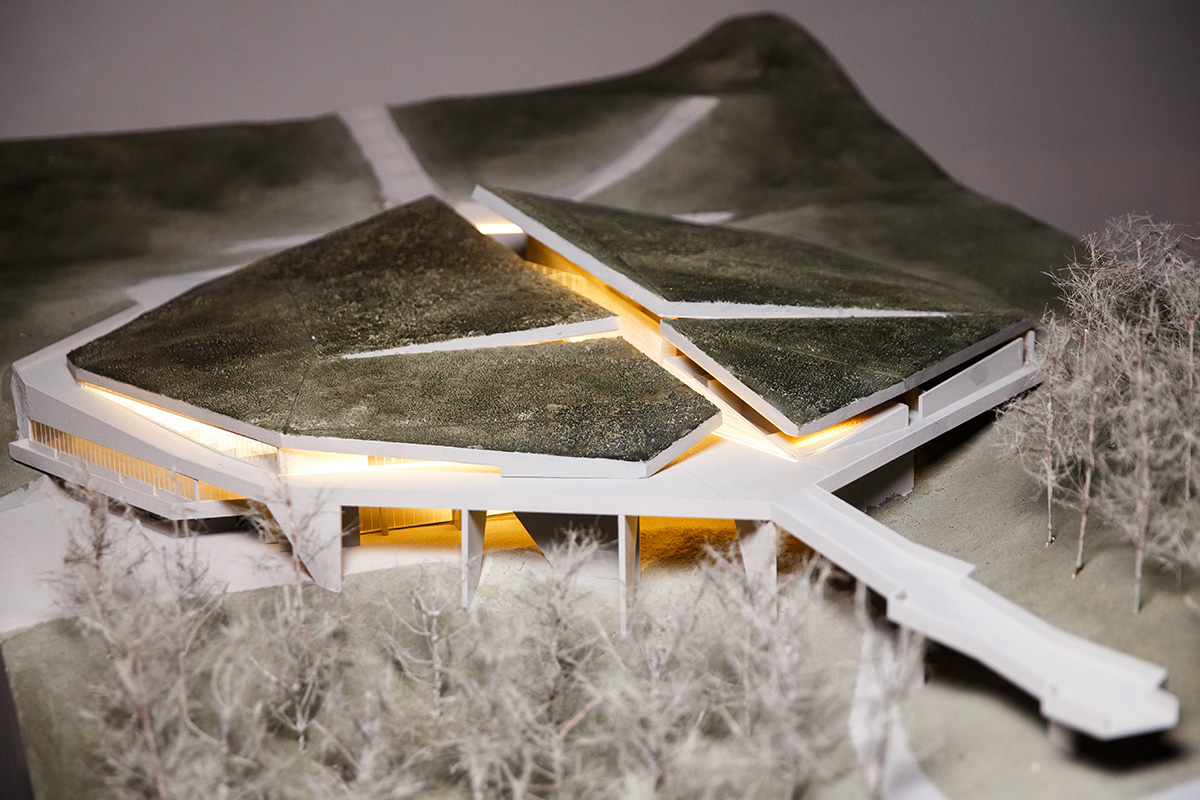
The Warsaw-based design studio Nizio Design International has unveiled design for the new National Museum "Memorial to Holodomor Victims", it will be the largest museum project in Ukraine, which is under construction in Kiev.
The firm, owned by Mirosław Nizio, presented its architectural design in cooperation with the Ukrainian design studio Project Systems. Nizio Design International is fully responsible for the preparation of the permanent exhibition design. Total usable area of the Memorial will exceed 14,000 square meters, while the exhibition area will occupy over 3,500 square meters.
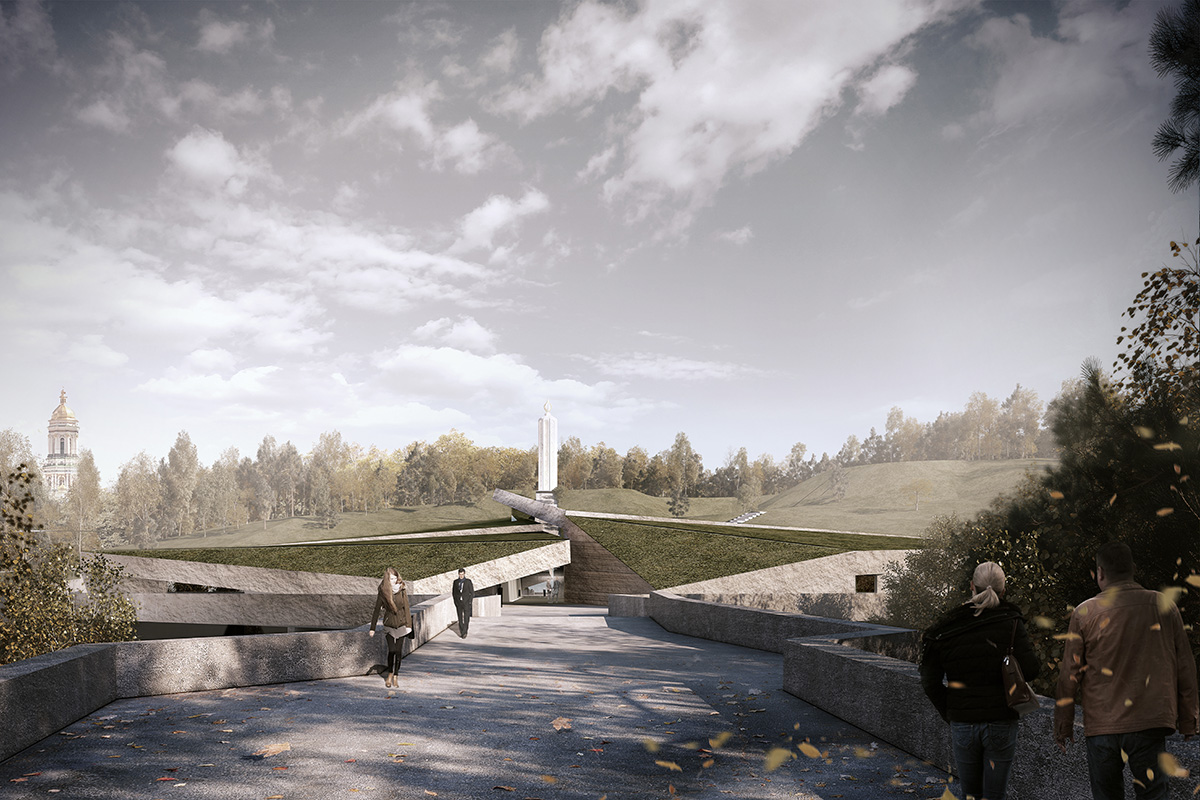
On November 24, 2018 the official celebrations to commemorate the 85th anniversary of the 1932-1933 Great Famine took place in Kiev. They were attended by the Presidents of Latvia and Slovakia, the Prime Minister of Moldova, the Vice-President of the European Parliament, the Minister of Foreign Affairs of Estonia, Ukrainian officials and representatives of the diplomatic corps accredited in Ukraine.
During the event, Mirosław Nizio, who heads the Warsaw-based Nizio Design International studio, presented to the President of Ukraine Petro Poroshenko – together with the Ukrainian architect Andriy Myrhorodsky and Ivan Vasyunyk, the deputy chairman of the government’s Organisational Committee for the construction of the museum – the design of the Museum of the Great Famine.
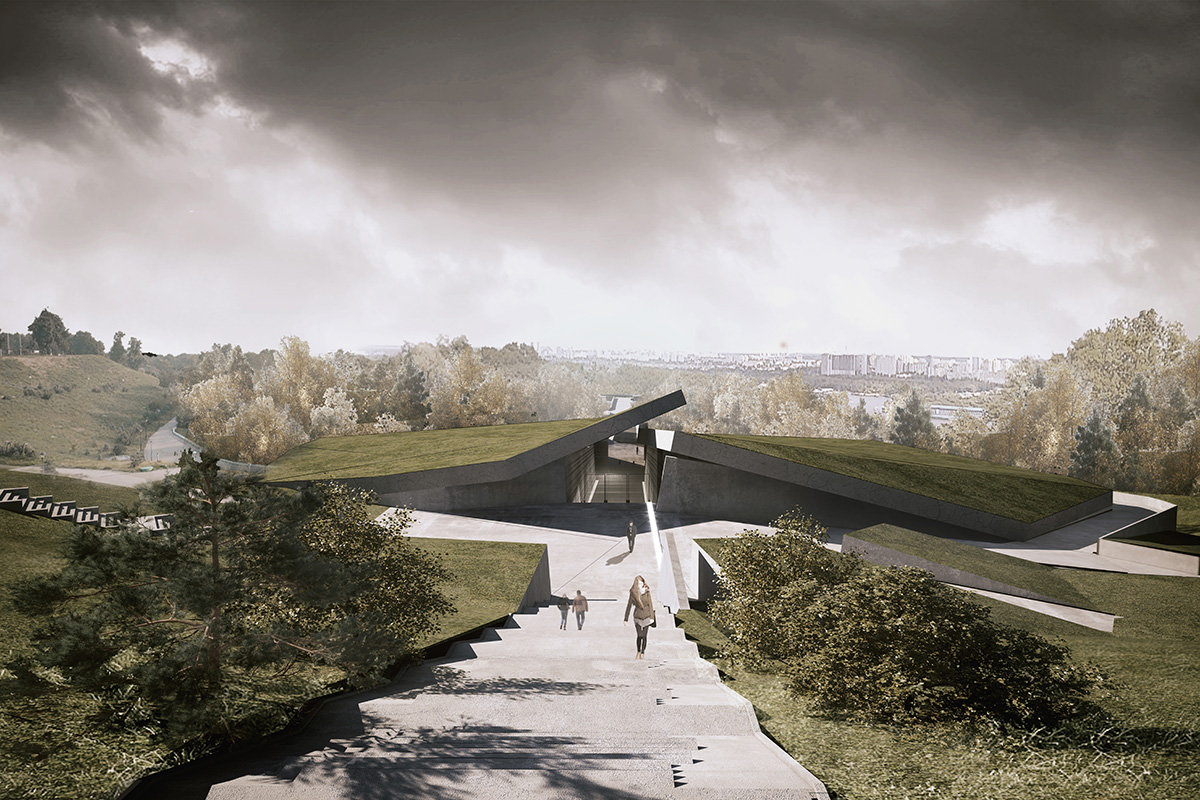
The Polish Nizio Design International studio is famous for its public space projects: museums, historical exhibitions, expositions, memorials, scenography. Mirosław Nizio with his team was involved in the creation and execution of i.a. main exhibitions of the two most visited cultural institutions in Poland: The Warsaw Rising Museum and the POLIN Museum of the History of Polish Jews in Warsaw.
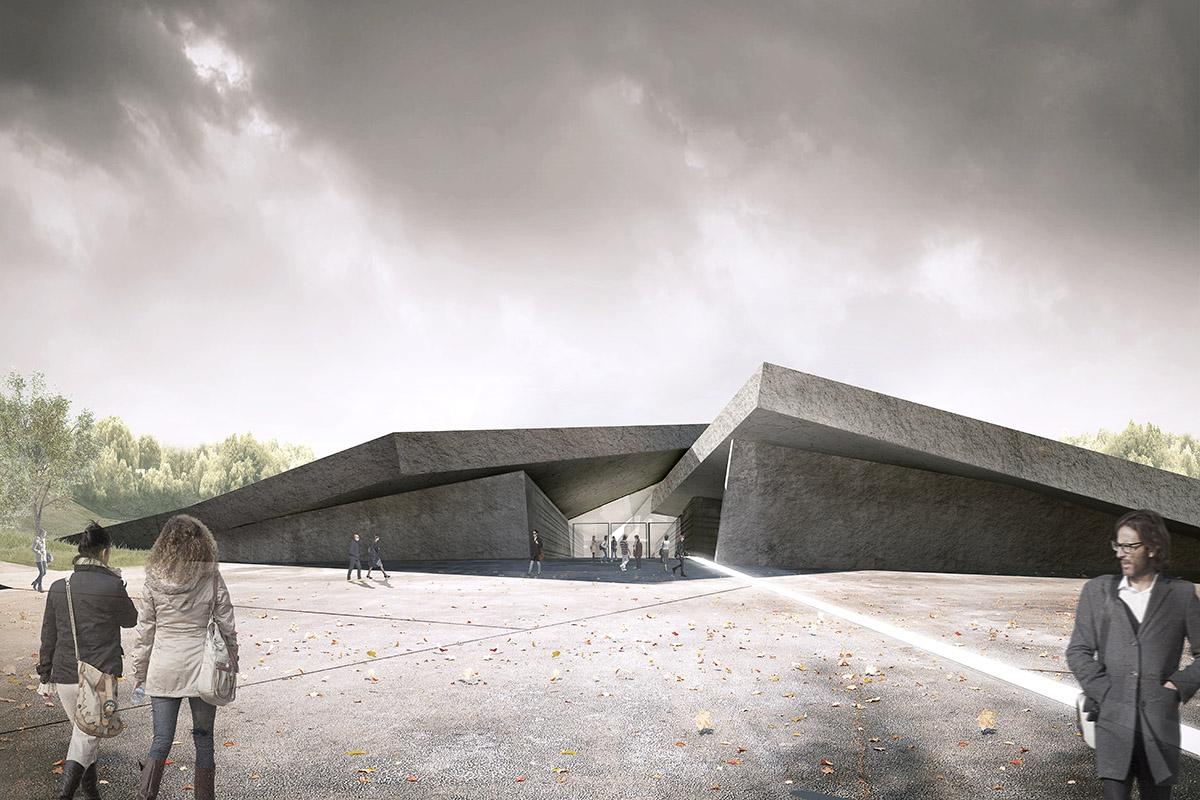
"The fact that I was entrusted with work on the Museum of the Great Famine is a proof of appreciation for the experience and professionalism of my studio, and also a real professional challenge.The design of the permanent exhibition and the proposed architectural solutions are supported by over 15 years of experience in working on the most important history- and culture-related facilities in Poland," said the architect.
"My office has worked on such world-renowned projects as the Ulma Family Museum of Poles Saving Jews in World War II in Markowa or the Mausoleum of Martyrdom of Polish Villages currently under construction in Michniów."
The starting point for the design of the Memorial building is the concept of blending it into the tectonics and landscape of the Dnieper valley slope, near Pechersk Lavra, a place of unique importance in the history of Ukraine.
The Museum building is located on the axis leading from the viewpoint to the existing candle-shaped monument commemorating the victims of the Holodomor – the man-made famine in Ukraine in 1932-1933. The architectural form of the building is an image of the idea of bringing to light the deliberately hidden truth about the Holodomor (Great Famine).
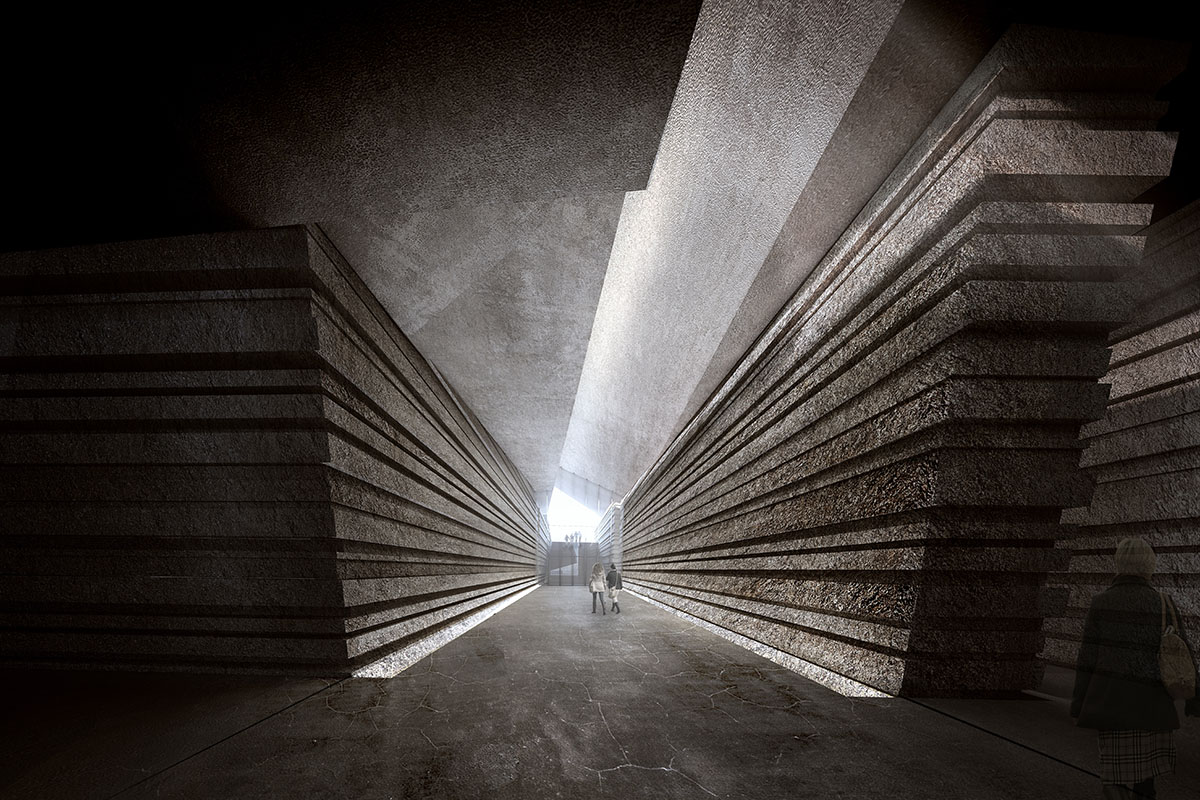
The hidden history is to be remembered not only by the tectonic layers covering the building and the architectural intervention consisting in hiding the body of the building under the ground, but also by changing the colour of vegetation which will grow on the roof covered with soil.
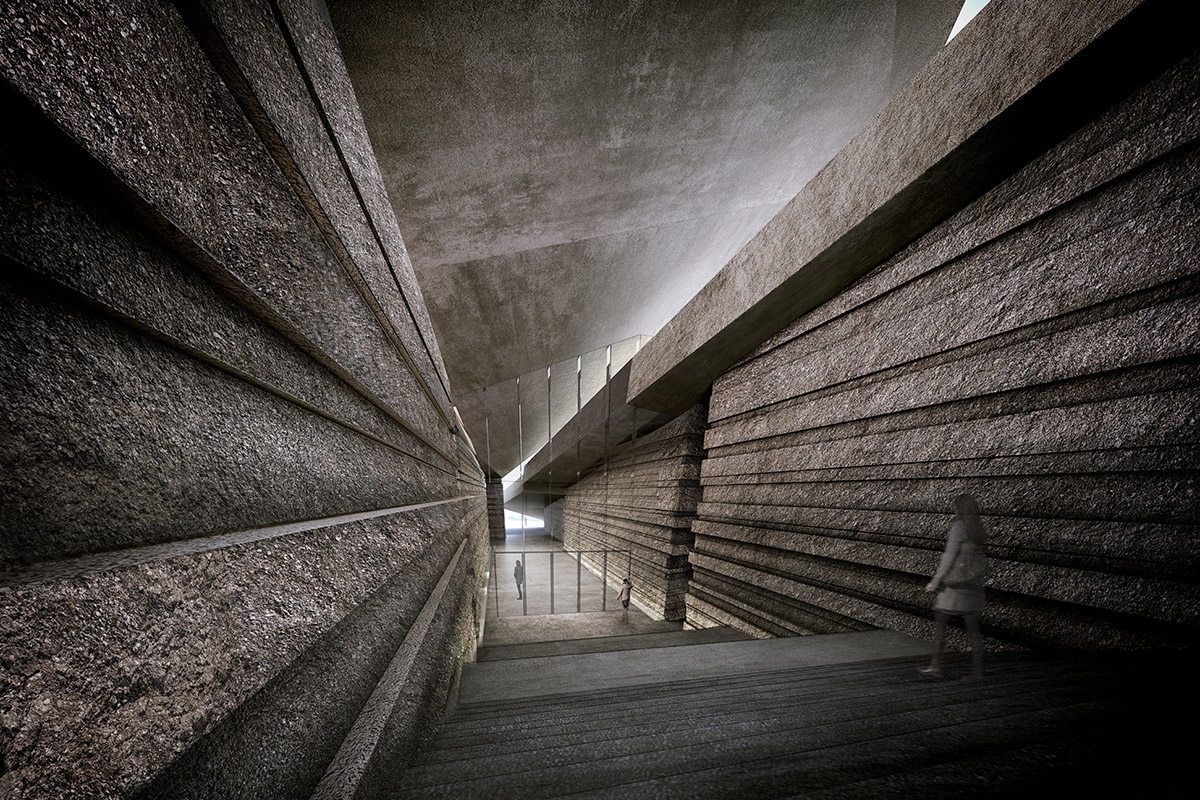
Also, the characteristic slitting of the roof of the building and the shifting of its half has a symbolic dimension - it shows how people’s actions lead to exposing and declassifying the crime. The monumental entrance to the building, located from the side of the candle-shaped monument, is a gate leading to the interior of the earth and to the hidden truth which will be shown in the exposition of the Memorial.
Through the set design and other artistic and architectural solutions, the authors intend to arouse emotions and make us reflect on the tragedy that took place in Ukraine. The exhibition design prepared by Mirosław Nizio’s studio assumes building a narrative that is made up of two parts.
In the first part, visitors get to know the mechanisms of government in the Soviet state: the propaganda apparatus, repressions, the reasons behind the Great Famine. The continuation of the exhibition, titled the “Space of Death”, shows in a documentary way the picture of tragedy as a result of criminal political actions of the Soviet state authorities, which in the symbolic and artistic layer is accompanied by Ukraine’s descent into the grave.
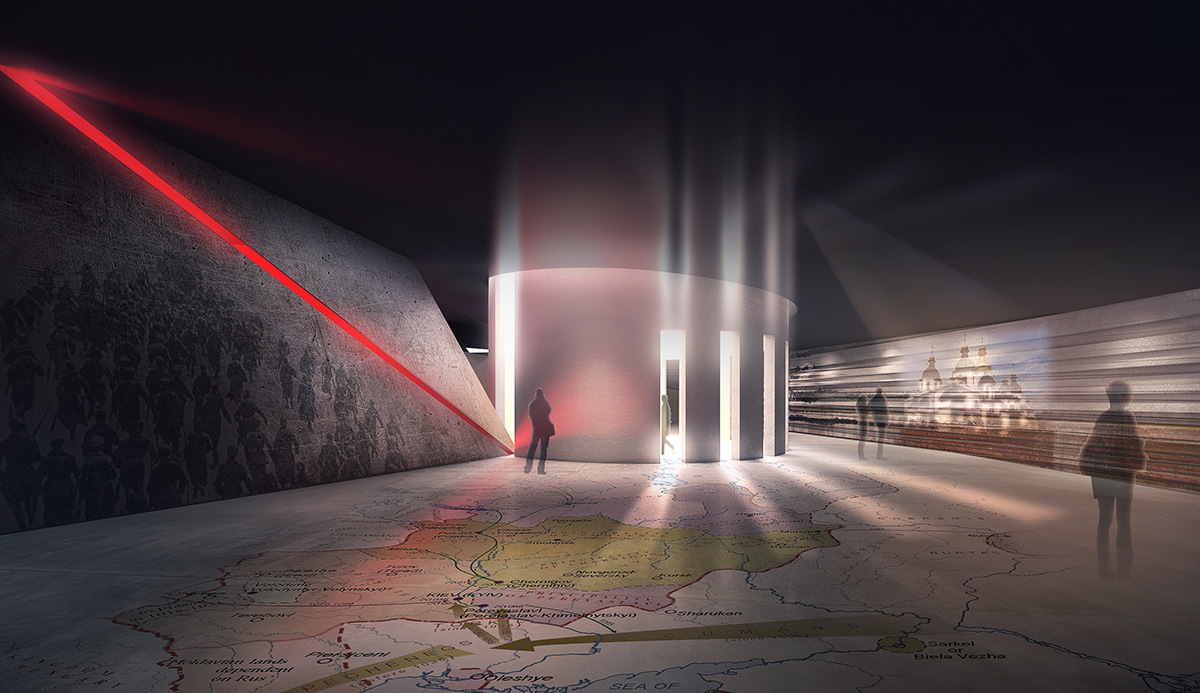
The second part of the exhibition will show the times after the tragedy and will be an architectural and scenographic act of rebirth and overcoming the traumas associated with the tragic experiences that have scarred future generations. In this part, whose aim is to reflect on the tragedy of the Great Famine, examples of noble attitudes towards terror will be included in the narrative: ways of rescue, stories of aid and mutual support, etc.
It will also be about people who for decades have pierced the wall of silence and passed the truth about the Great Famine to the whole world. One of the next stages of the exhibition will be the space where the repressions and liquidation of the Ukrainian intelligentsia and clergy will be shown. In the vicinity of the exit there will be a “Zone of Silence” with mild light and vegetation. This area will serve as a place for rest and reflection.
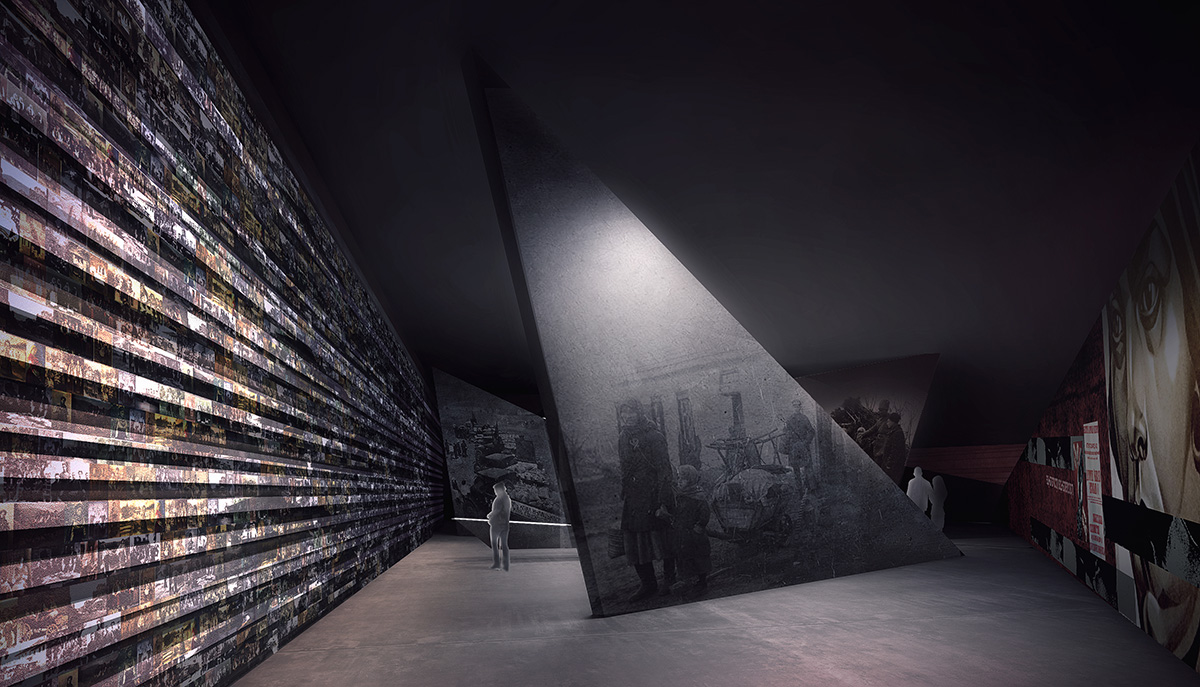
Immediately after entering the exhibition, the visitors’ eyes will be drawn to the monumental artistic wall composition entitled “Ukraine”, in which life is symbolized by lush vegetation, and death - by its decay. The exhibition space located closest to the entrance will give a glimpse into Ukraine’s past. In this part of the exhibition the “Pantheon of Ukrainian Culture” will be located, presenting former heroes of the nation, commanders and poets.
After leaving it, thanks to the use of a specific historical shortcut, visitors will move to the streets of Kiev from the early twentieth century, and see the outline of buildings, such as the opera house or the Besarabsky Market. In this scenery figures known from the social, cultural and scientific life of the time will appear, as well as those connected with the national rebirth and struggle for independence.
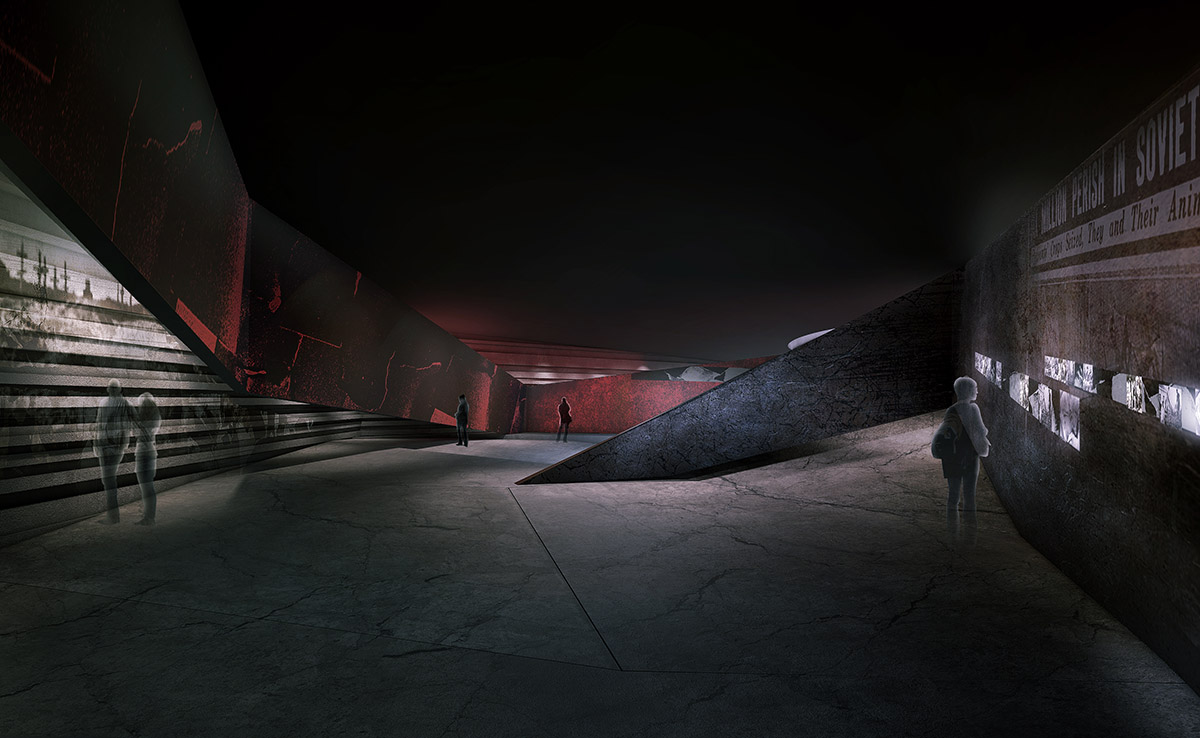
When walking through the exhibition, visitors will be accompanied by the motif of soil and the zigzag line symbolizing the steel plough of the Bolshevik revolution, carrying death and destruction. In the “Ukraine” composition which runs parallel to the historical narrative, the country’s rebirth is symbolised by sprouting, young, green cereal. In the colour layer, lighter tones appear here, and the space gets gradually filled up with light. In the second part of the exhibition, whose aim is to reflect on the tragedy of the Great Famine, examples of noble attitudes towards terror will be included in the narrative.
In the central part of the exhibition, along the Road of Remembrance crossing the Memorial, the Wall of Life and the Wall of Remembrance will be arranged in parallel. The Wall of Life will show people and their daily lives before the tragedy, while the Wall of Remembrance, made up of thousands of portraits, will be a tribute to the victims of the Great Famine.
At the Wall of Remembrance some abandoned furniture, luggage, workbenches and other equipment will stand, symbolizing the interrupted life and work of those who died as a result of the Great Famine, and who could have worked and created to the benefit of Ukraine. Moving further along the exhibition, towards the light, visitors will be able to go to the archive.
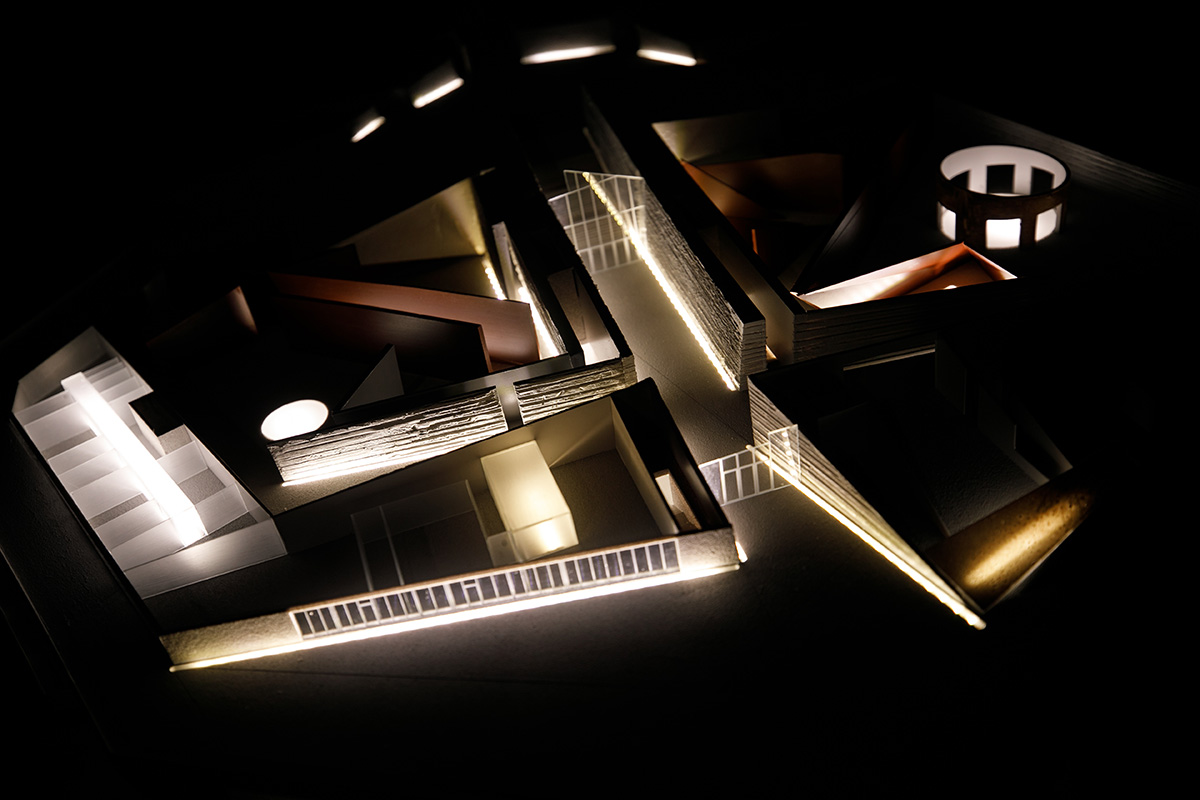
The symbolic culmination of the exhibition will be a projection displayed on monumental walls on both sides of the Way of Remembrance, running through the interior of the Memorial. It will show people from different backgrounds and generations talking about truth, forgiveness and the future.
The architectural design of the Museum building has been prepared by Polish architectural studio Nizio Design International owned by Mirosław Nizio, in cooperation with the Ukrainian studio Project Systems LTD. Nizio Design International is fully responsible for the design of the permanent exhibition of the Memorial.
Works on construction of the Museum will take several years. Total usable area of the Museum is almost 14,000 square meters, while the exhibition area will occupy over 3,500 square meters.
All images © Nizio Design International / Dima Taranenko, Philip Dotsenko
