Submitted by Hugo Merino Ferraz
Frederico Valsassina Arquitectos designs the Winery of the Homestead of Freixo
Portugal Architecture News - Oct 21, 2018 - 03:45 16658 views

Frederico Valsassina Arquitectos has competed a new winery that can be a new view of cellar. The Freixo homestead, located in the small village of Freixo, in the northeast Alentejo, stands out for its tranquil landscape punctuated by the different colors and textures provided by the different types of culture that exist there. It is an agricultural estate where its main activity is wine production.
With about 300ha of pure Alentejo between the Serra D'Oe and Évora, "... their greatest ambition is the genuine preservation of this rural landscape and that their wines are the best of the essence of their Earth ..." as the owners argue.

This ambition was materialized with the construction of an innovative cellar, totally underground, up to 40 m deep, which does not interfere with the landscape and the existing natural balance.
... "an innovative project, unique in Europe, dominating respect for nature" ... owners said.
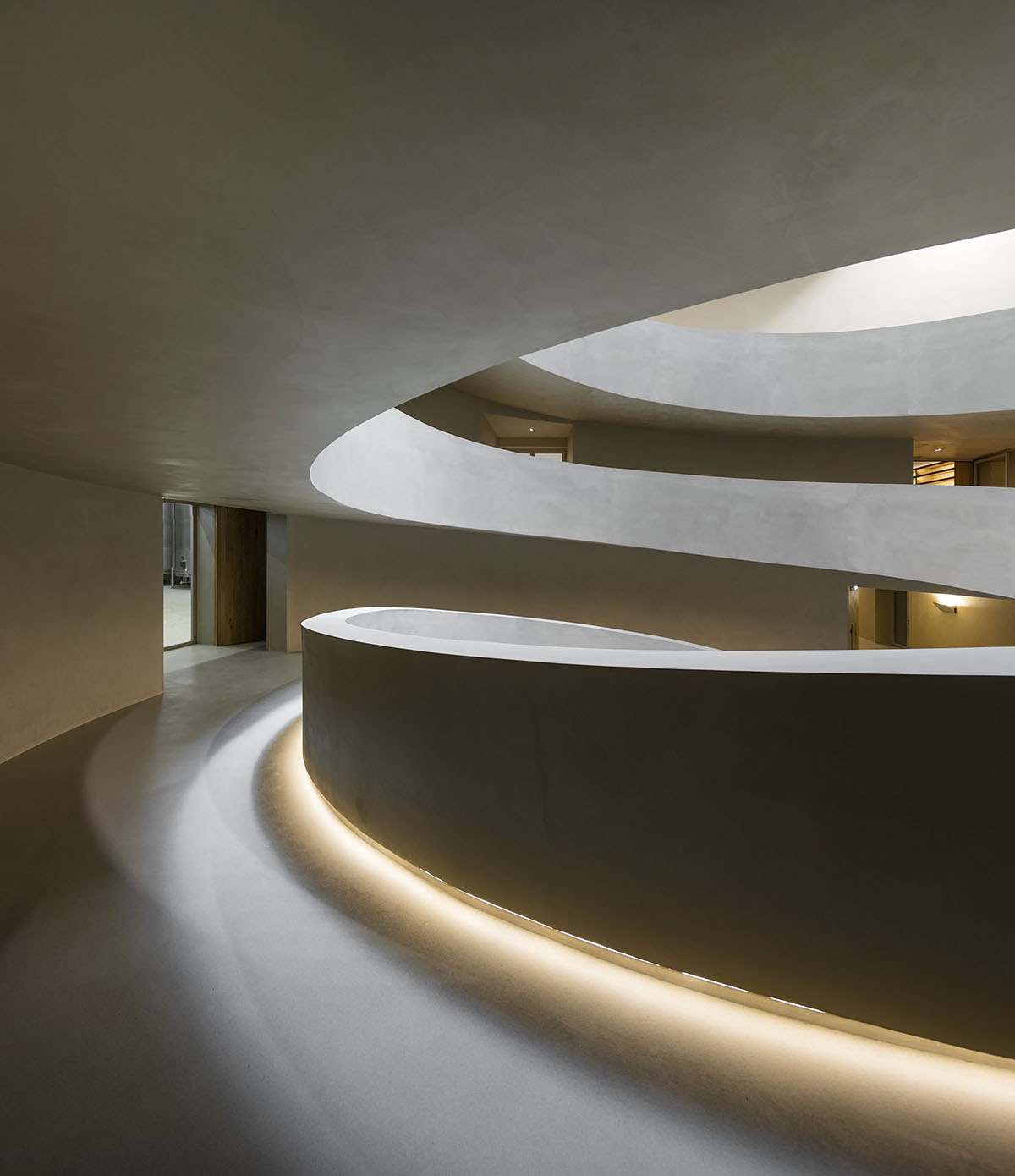
This is where the Frederico Valsassina Arquitectos office comes in. Office created in 1986 by the architect Frederico Valsassina, author of several projects in Portugal and abroad.
With a unique and delicate design the cellar adapts to the landscape, dialoguing with the place respecting its morphology and merging in it. This was even decisive in the definition of the project as the author tells us: "the morphology of the existing land was thus decisive for the definition of the project, making it imperative to keep it unchanged even though it is subject to an intervention with this volume of construction. Any intervention could never jeopardize the balance found on the spot. The winery thus appears in the continuity of the landscape, merging with all that extension."
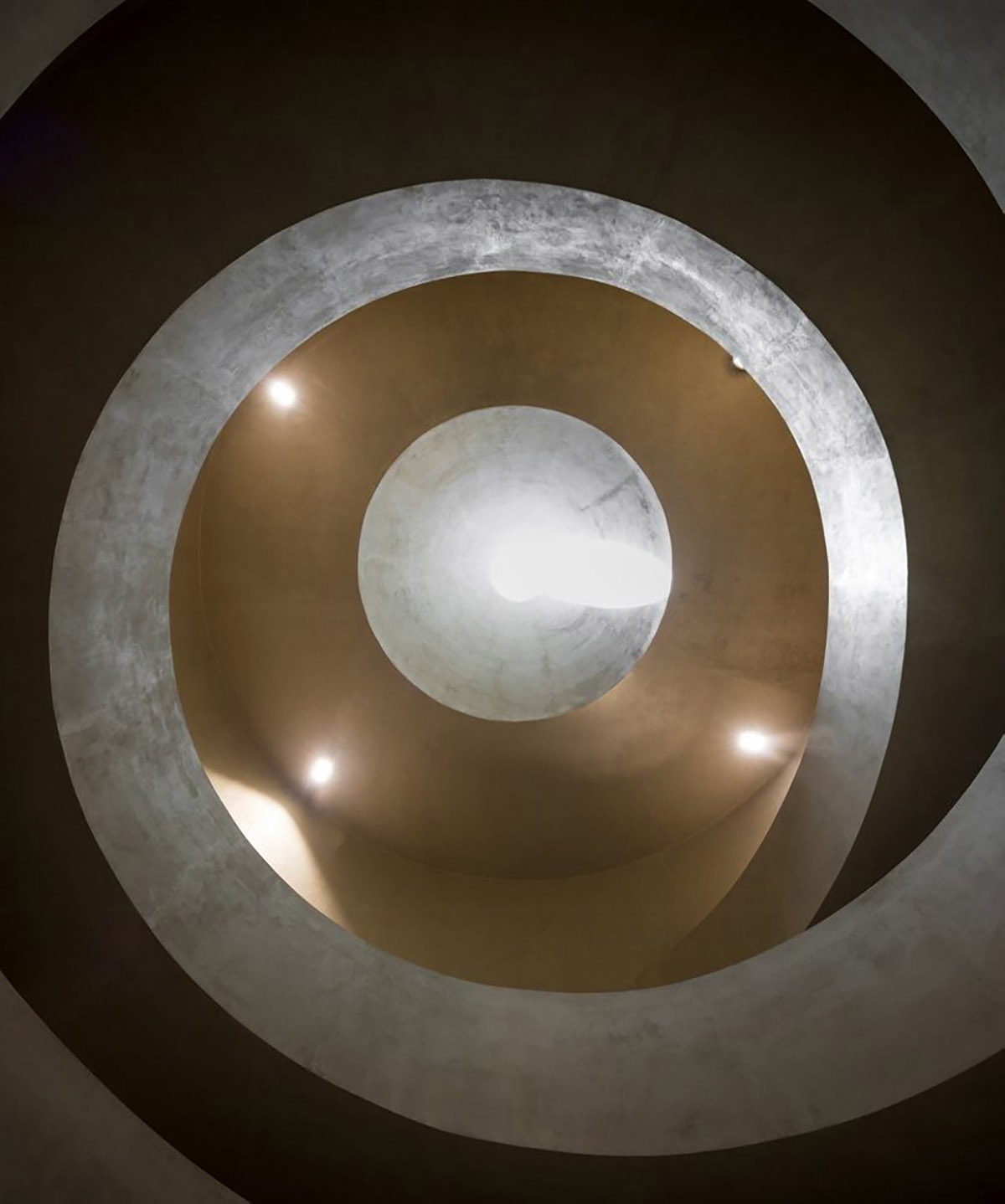
The highlight of the project is the circular ramp which in a beautiful and delicate gesture joins the different circuits and heights of the building. Spaces connect in a fluid and sequential way connecting physically and visually. With this simple and refined language the visitor is invited to go through the spaces, discovering them individually according to their hierarchy.
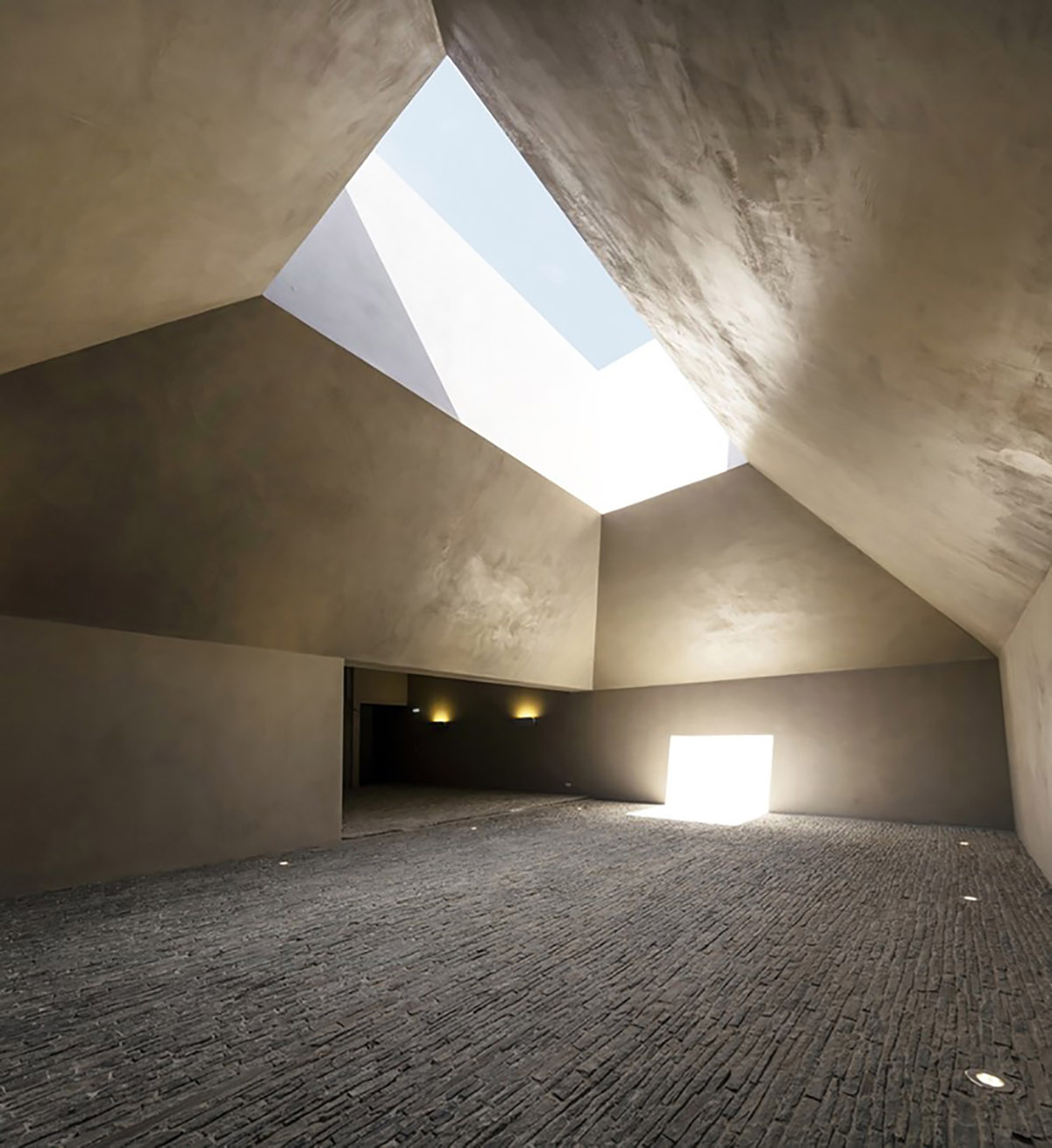
"It arises as an artificial accident whose anonymity is lost as one goes through allowing differentiated circuits that intersect at the heart of the intervention, the central patio, the agglutinating element of all circulations," said Frederico Valsassina. In the landscape, there are small chimneys of light that announce the winery, but never compromising the landscape.

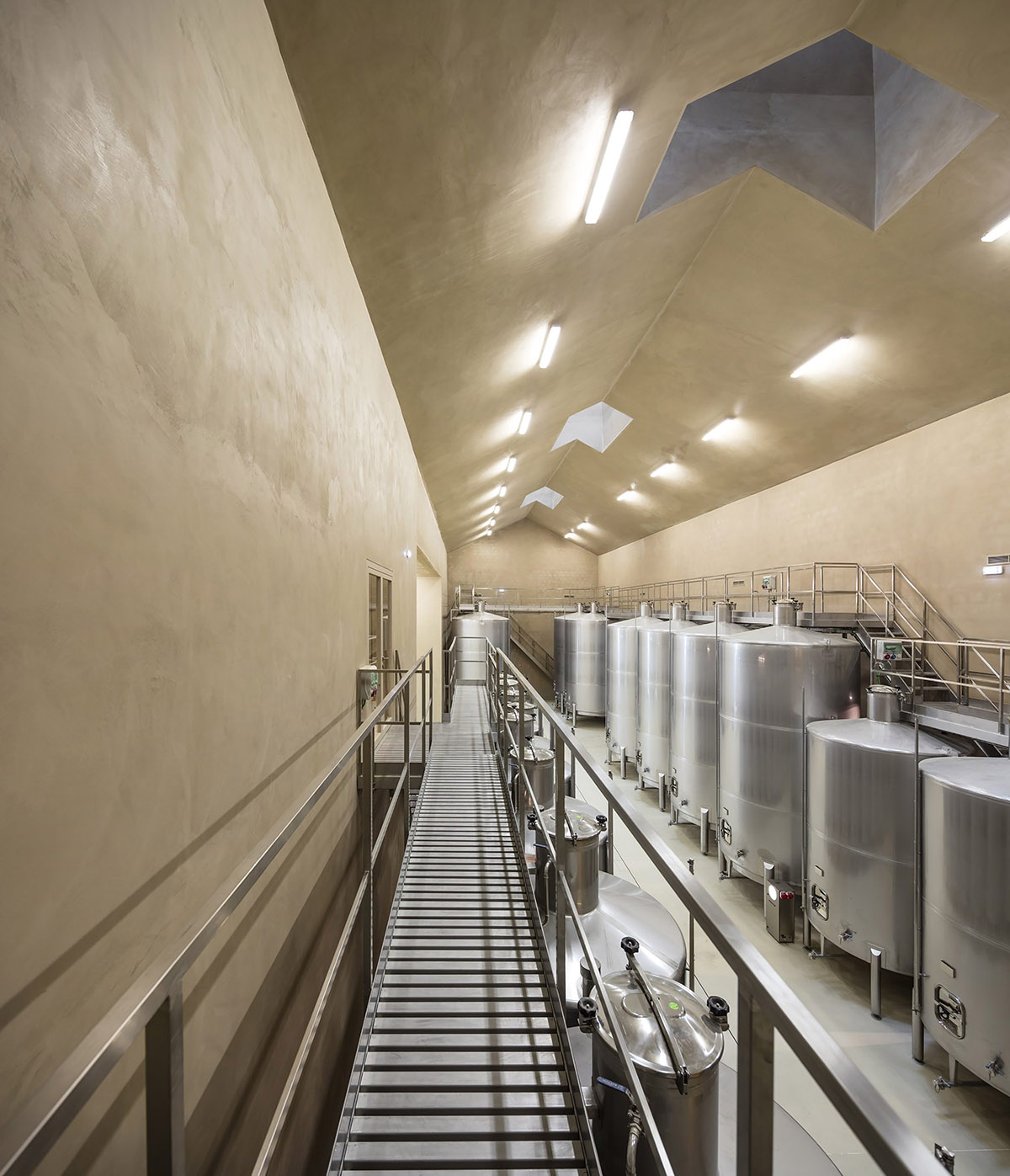
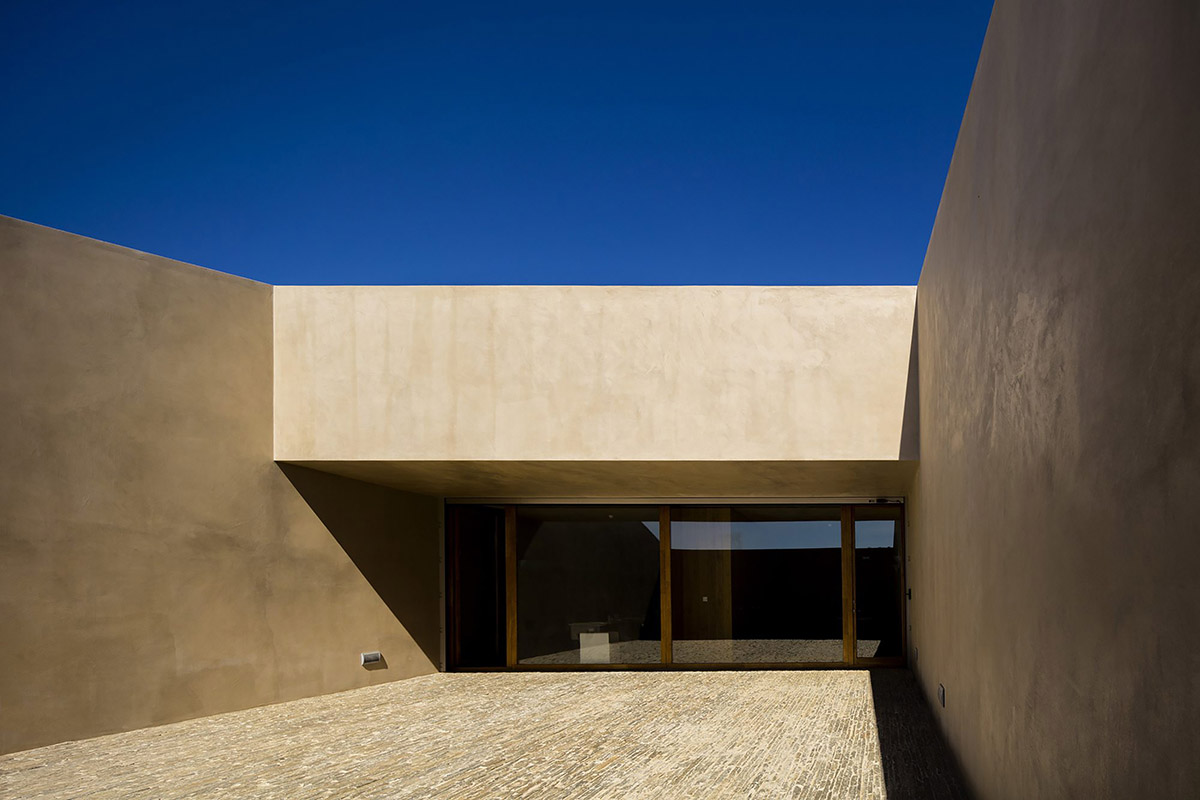
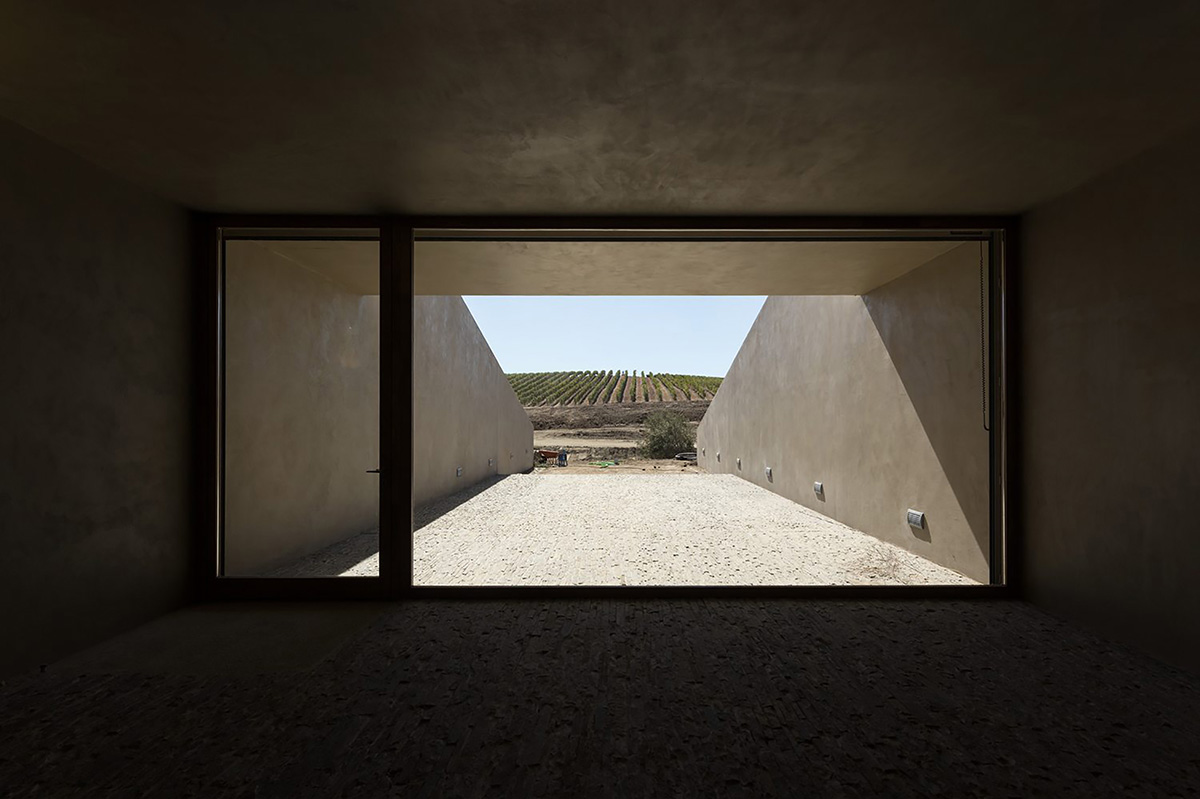
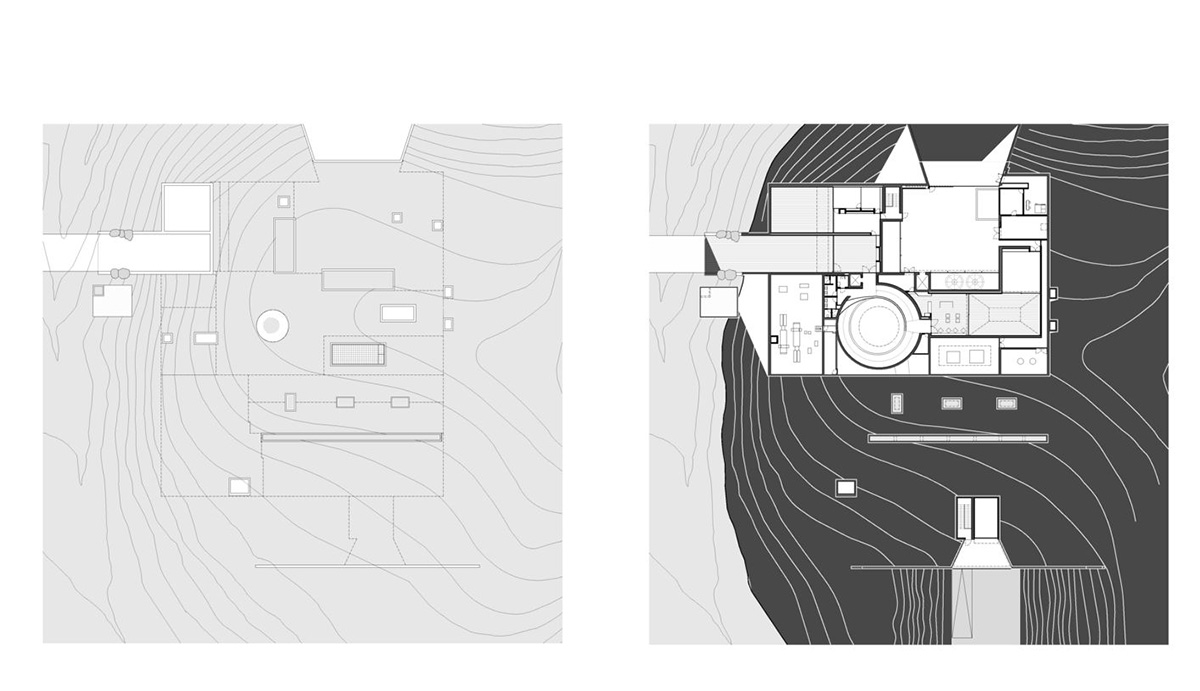
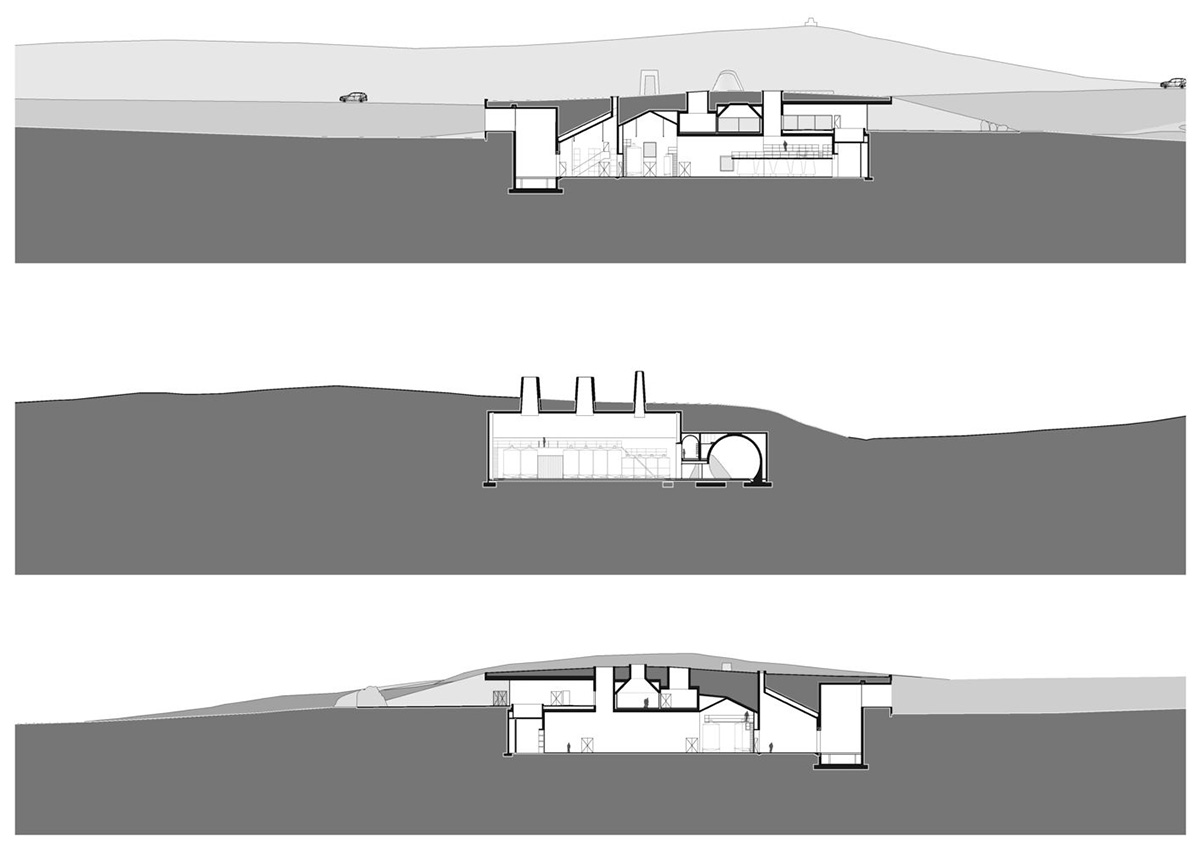


Project Facts:
Project: Adega Herdade do Freixo
Architecture: Frederico Valsassina Arquitectos
Architect: Frederico Valsassina
Authors: Frederico Valsassina and Susana Meirinhos
Collaborators: Henrique Oliveira, Rita Gavião, Diana Mira
Interiors: Marta Valsassina
Specialties: ADF - Structures and Hydraulics, GET - AVAC, Raul Serafim & Associados - Electricity and Safety
Constructor: Casais
Location: Freixo, Portugal
Area: 1941.0 m2
All images © Fernando Guerra | FG+SG
