Submitted by WA Contents
Woods Bagot completes Amberly residential tower in Brooklyn
United States Architecture News - Oct 08, 2018 - 03:45 17877 views
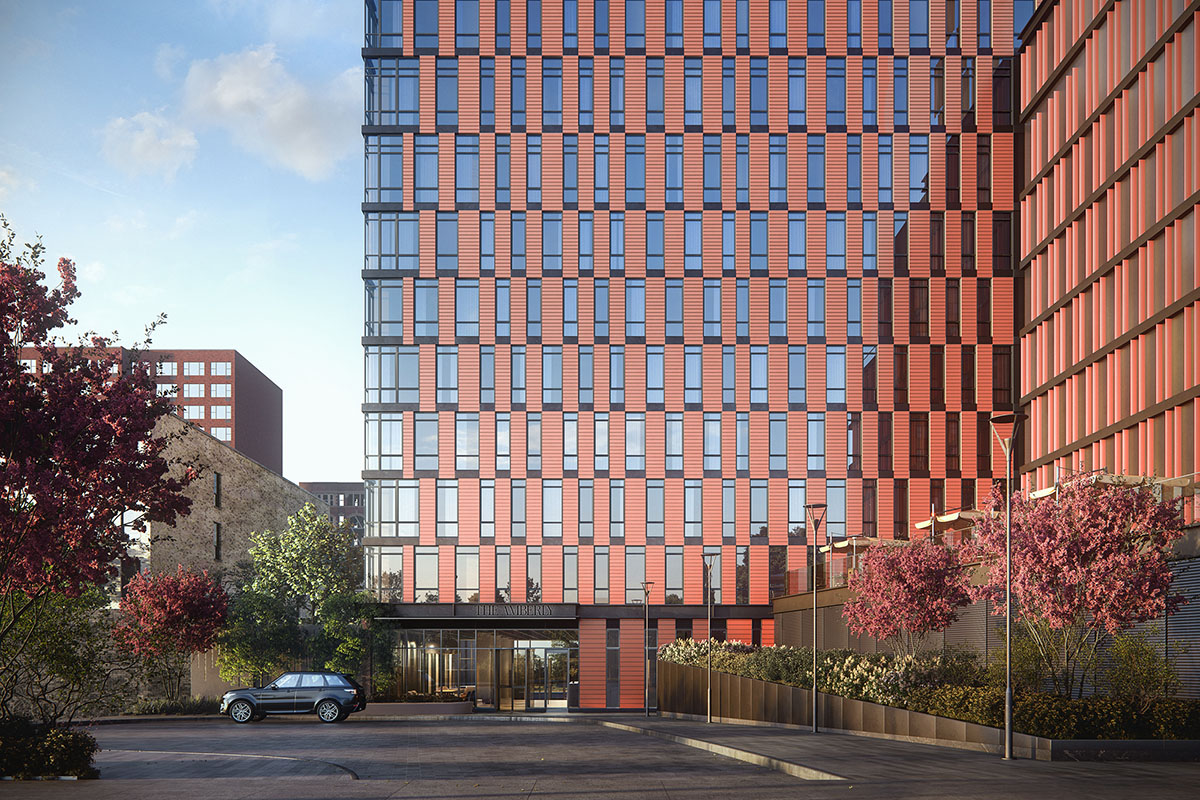
Woods Bagot has completed a new luxury rental tower situated at the nexus of Brooklyn Heights, DUMBO and Downtown Brooklyn. The 37-story building is the firm’s first tower built in North America.
Named the Amberly, the new tower offer residents an unmatched combination of comfortable high-design homes, convenient services and amenities that encourage a strong sense of community, and stunning panoramic views of the New York City skyline, Statue of Liberty and seven iconic bridges from the residences as well as the building’s top-floor sky lounge, dubbed The Overlook.
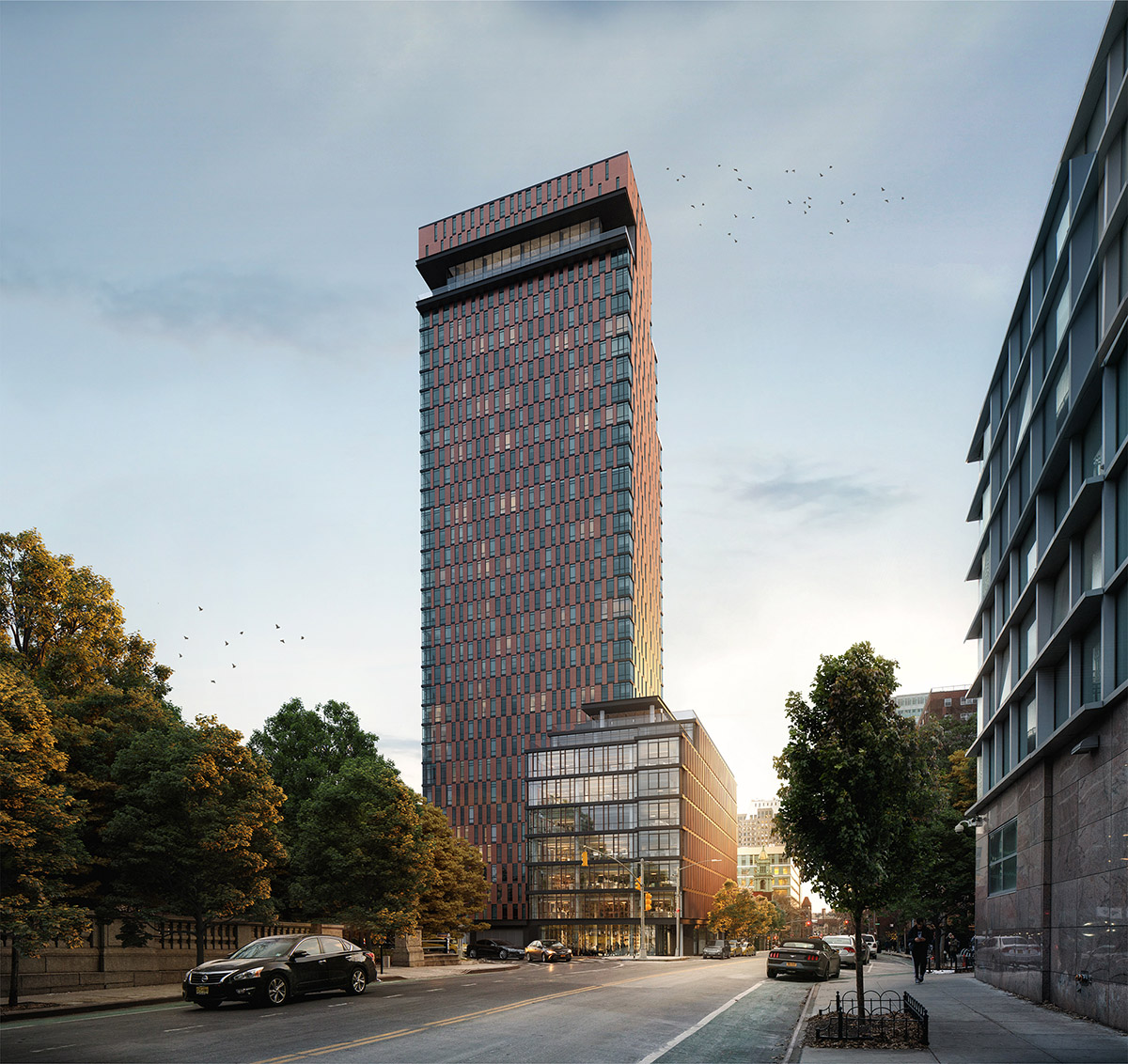
Ranging from studios to three-bedroom residences and catering to all household sizes, the Amberly features 270 apartment units. Selected residences include private outdoor space, and an on-site leasing office and model apartments are now open. The model apartments have been beautifully furnished in varying colorful styles by leading interior design firm BHDM Design.
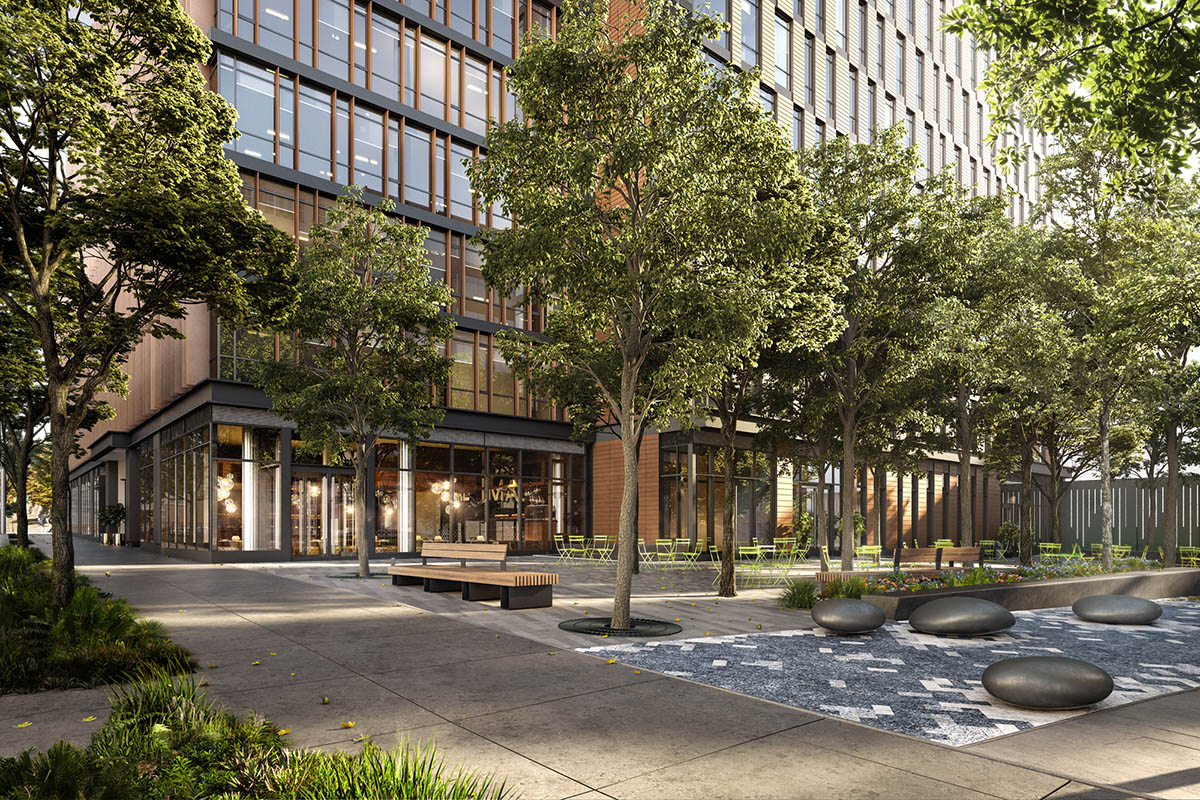
The Amberly is a striking modern addition to the Brooklyn skyline. Inspired by the historic brownstones of Brooklyn, the Amberly’s warm terracotta façade was intelligently patterned to maximize light and views in the living and dining areas by giving way to floor-to-ceiling windows, while maintaining privacy within the bedrooms.
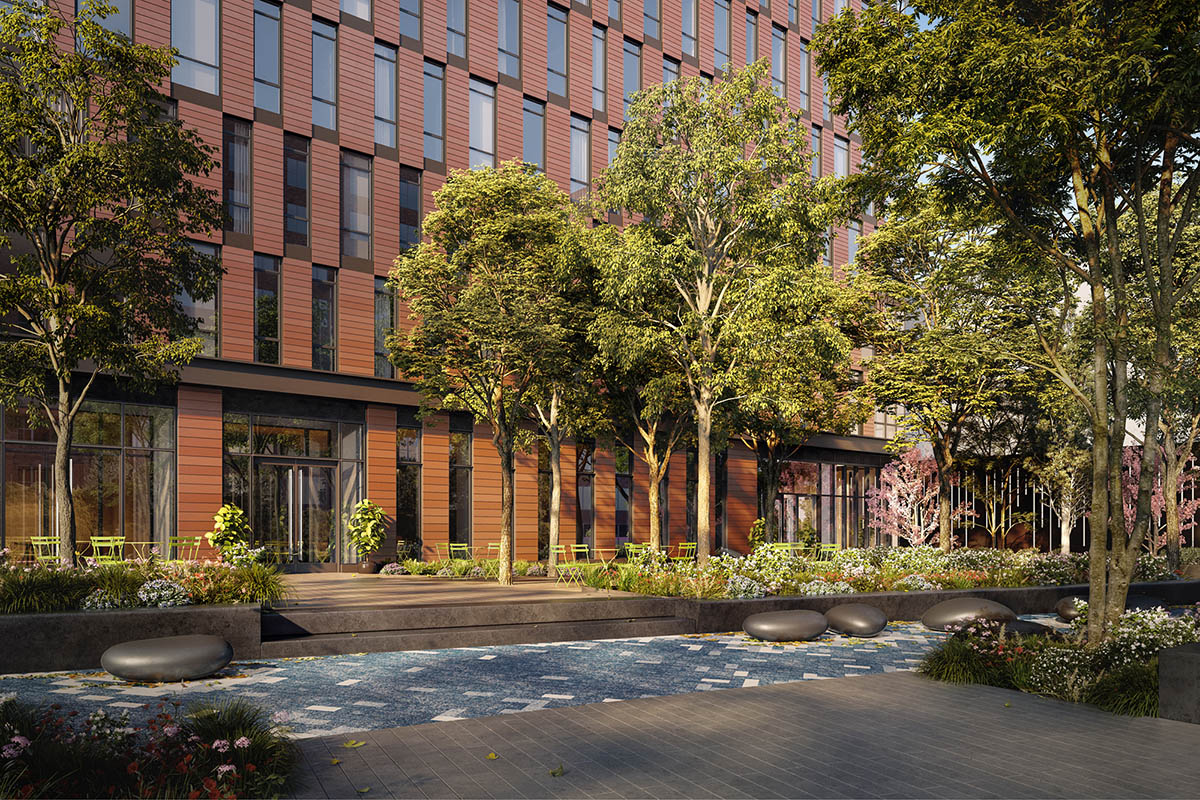
"The form, materiality and open spaces of the project were designed specifically for this intersection where the scale of Downtown Brooklyn meets the creative ambiance of DUMBO and the material character of brownstone Brooklyn," said Matt Stephenson, Senior Associate at Woods Bagot.
"The design of the building links those contextual elements together while providing visual connections from each residence and amenity to the skyline beyond."
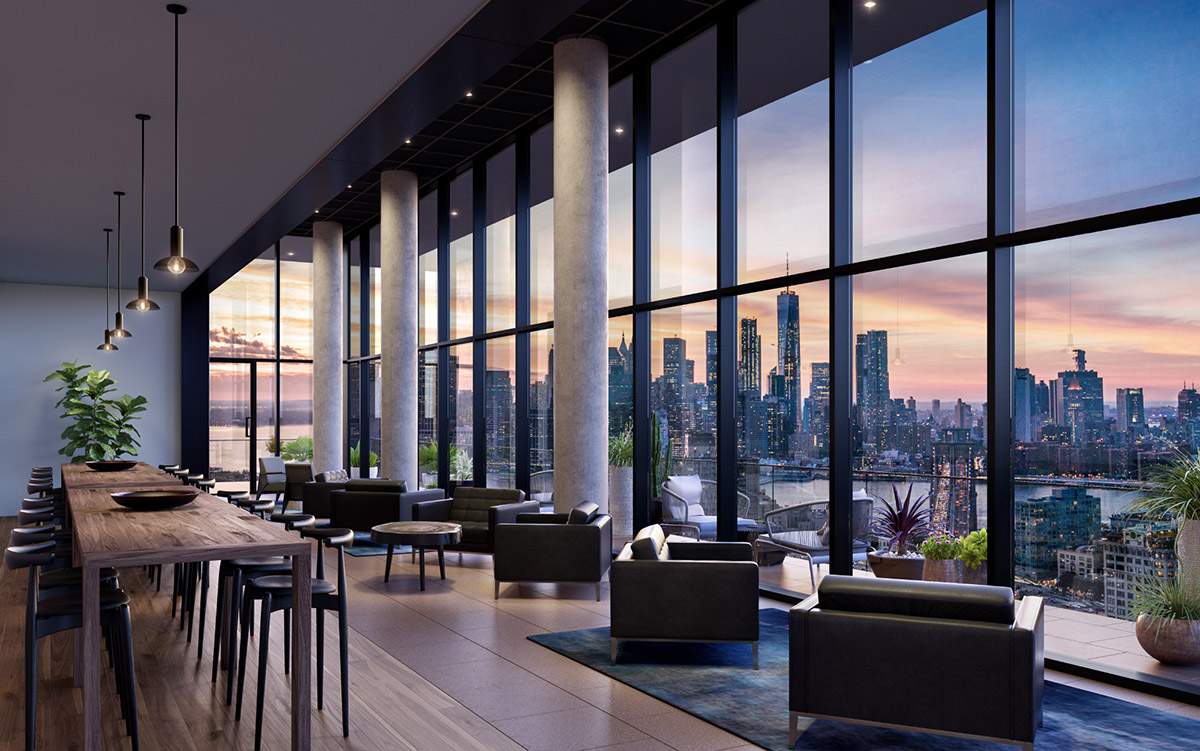
High-end finishes within the residences are on par with new luxury condominium developments while expressing a unique Brooklyn style, including kitchens featuring white subway tile backsplashes, custom walnut cabinetry and Caesarstone countertops with waterfall edges.
In the bathrooms, matte finished porcelain tiles floors set in a herringbone pattern line the floors, complemented by an oversized showerhead and glazed porcelain tile walls in the shower. All residences are equipped with Bosch washers and dryers.
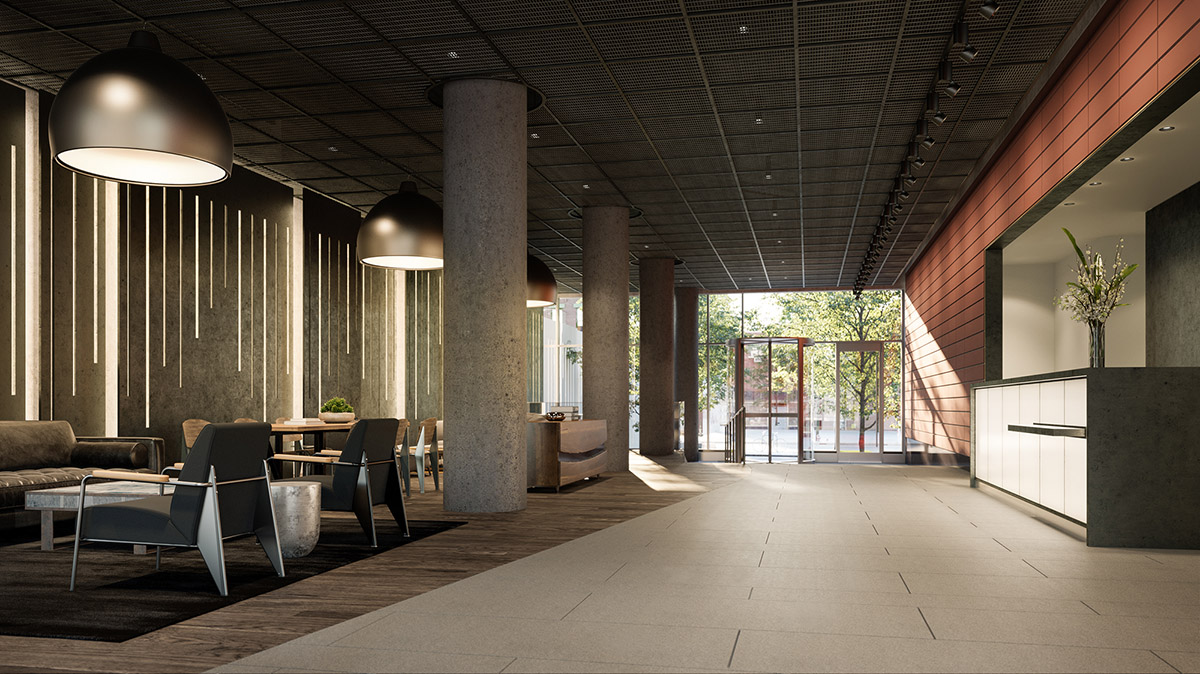
Amenities at the Amberly aim to enhance and ease residents’ daily lives, while fostering connectedness and creativity between them. Perched atop the building, The Overlook will crown the tower’s 33rd floor, providing all residents with penthouse views at no additional cost.
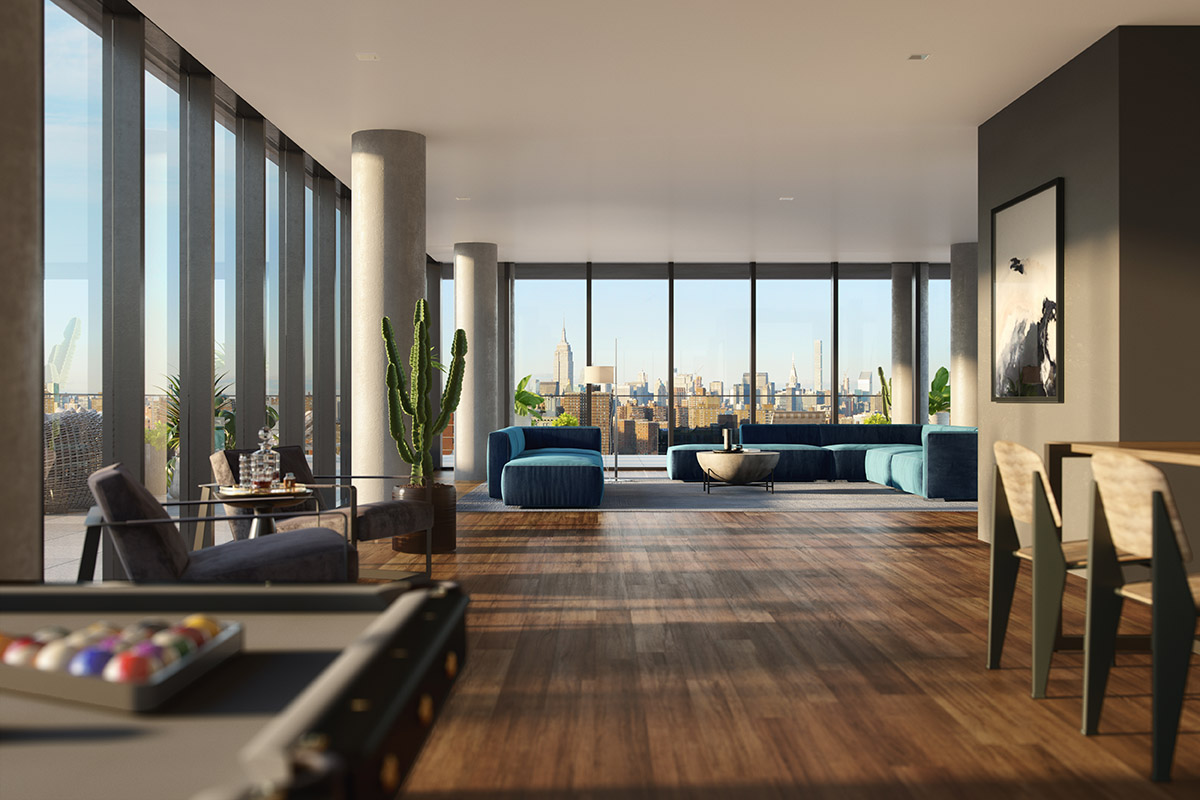
Additional amenities at the Amberly include a spacious ninth-floor lounge with a wraparound sundeck, landscaped terrace, grills and space for alfresco dining – a twist on the classic Brooklyn backyard – as well as co-working space, a multi-zone fitness center with Peloton bike systems and secure bike storage.
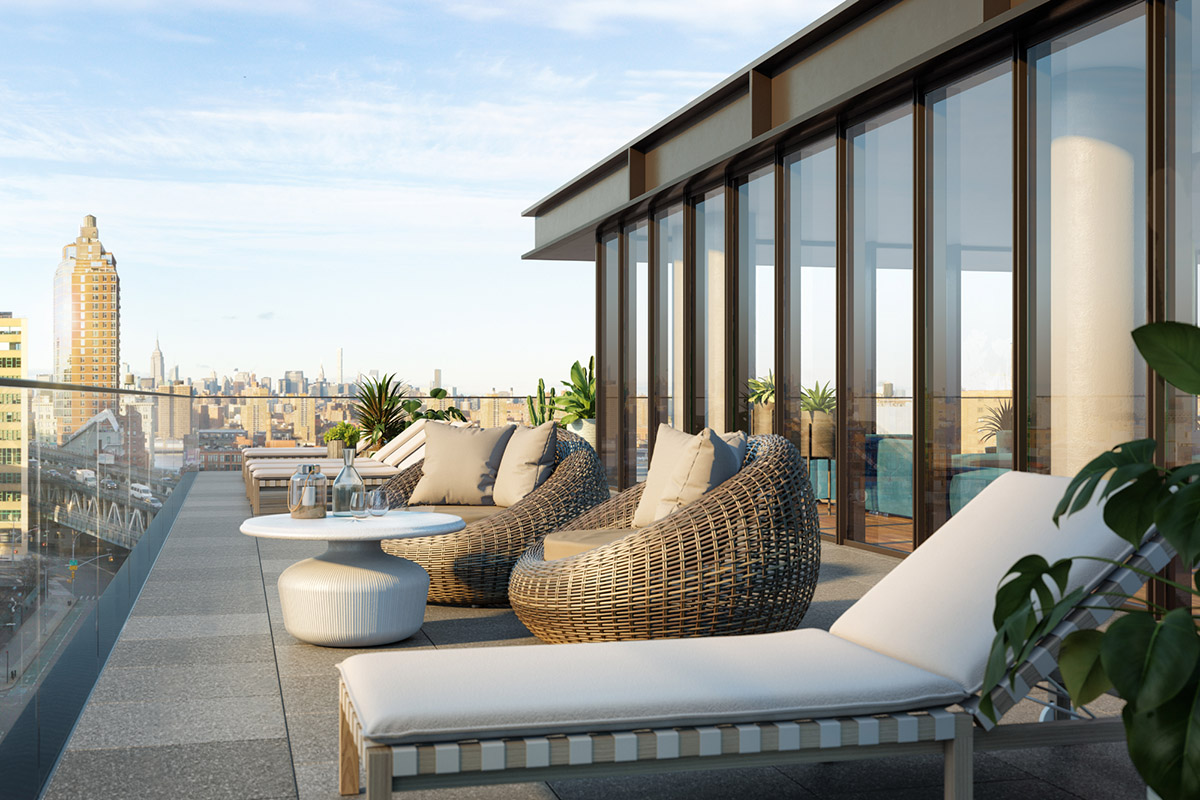
The Amberly also features a beautifully landscaped 10,000-square-foot public plaza just outside the lobby that will provide a serene welcome to residents and valuable green space to the neighborhood.
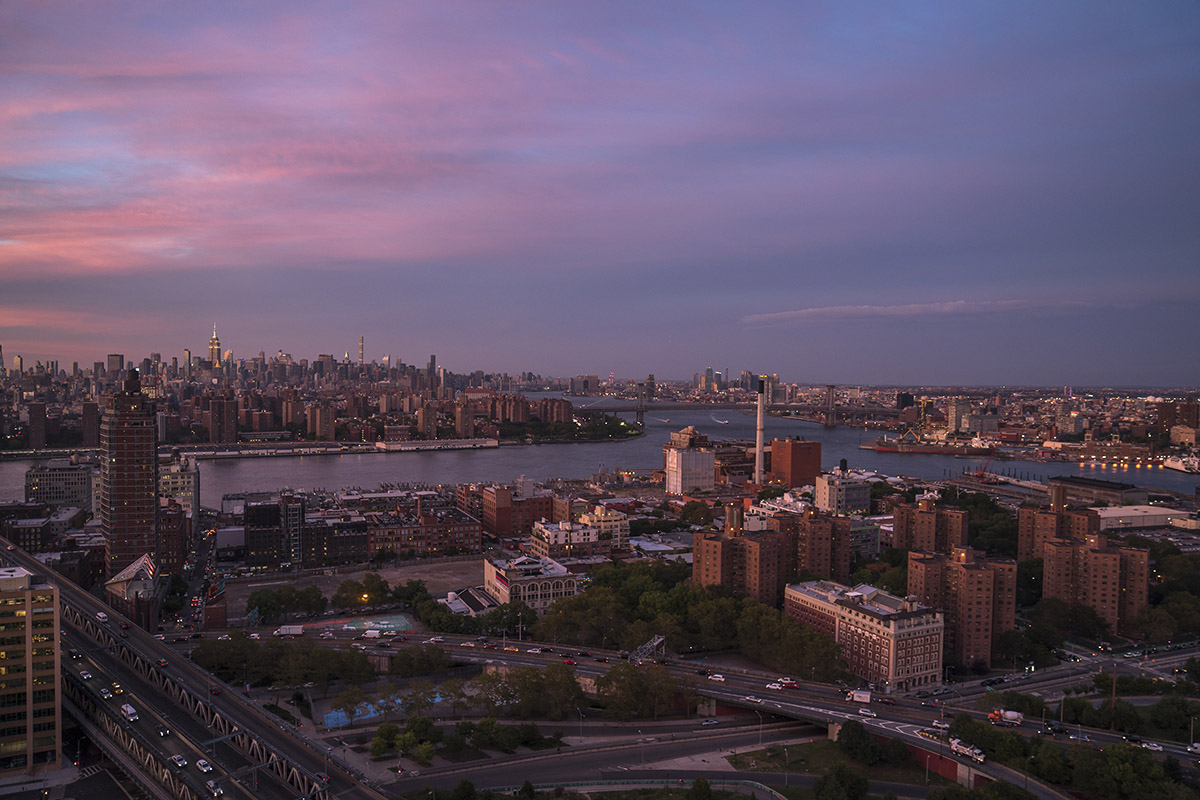
Designed by SCAPE, the celebrated New York-based landscape architecture and urban design firm, the plaza will be lined with tables and chairs and provide a shaded tree canopy for those looking for a picnic spot, meeting place, or calm respite from the city.
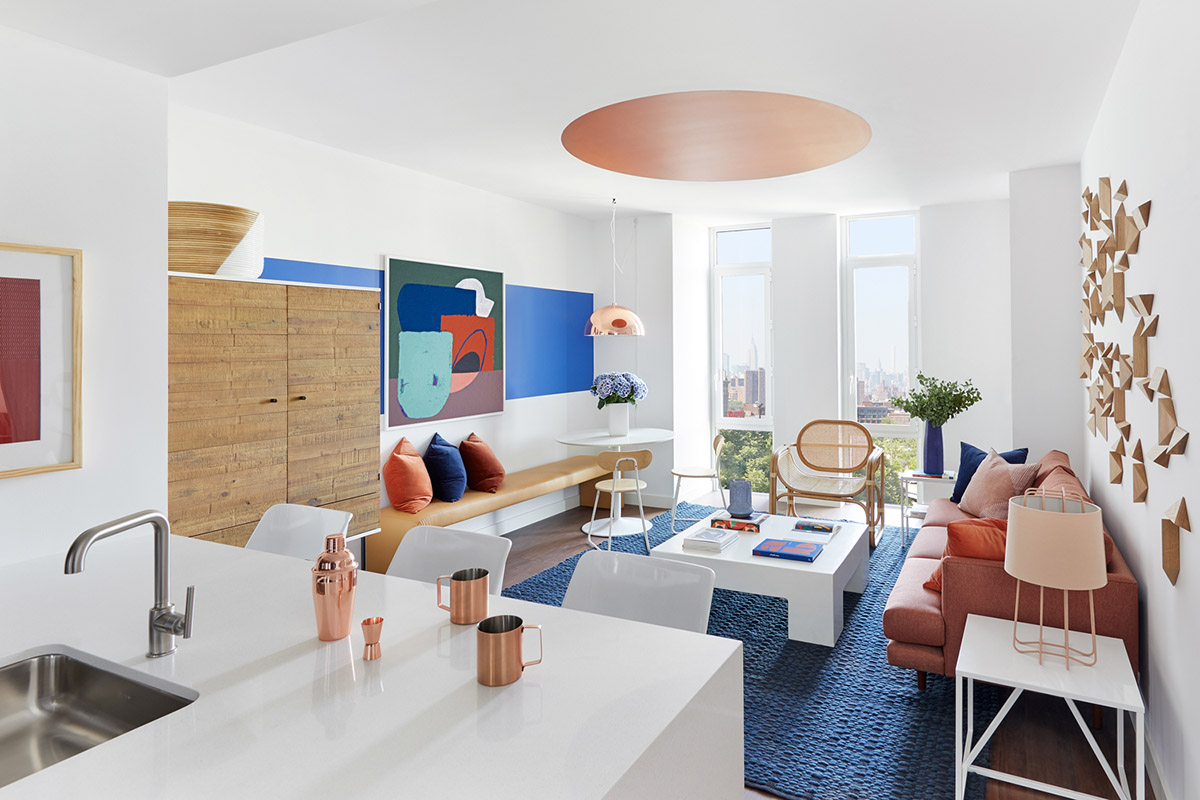

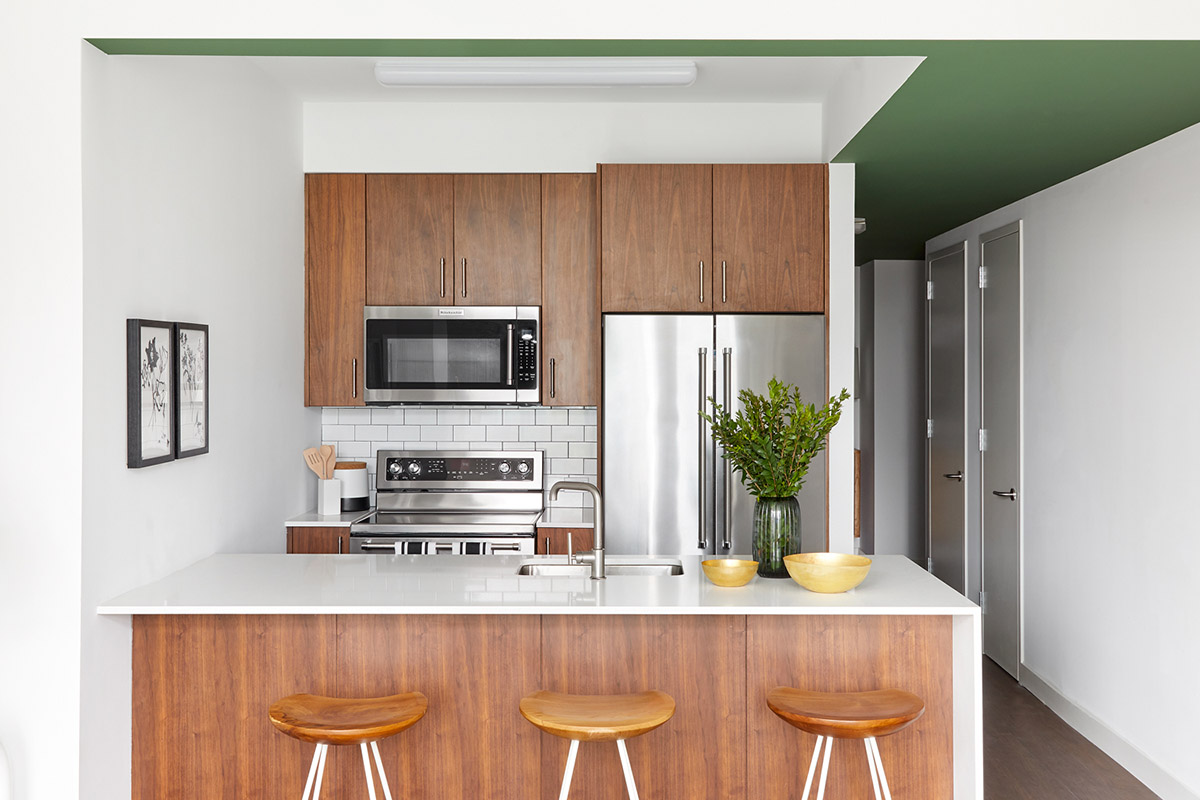
All images courtesy of Woods Bagot
> via Woods Bagot
