Submitted by WA Contents
Woods Bagot and Peddle Thorp selected to design Auckland's new high-rise tower
New Zealand Architecture News - Oct 10, 2018 - 05:45 16865 views
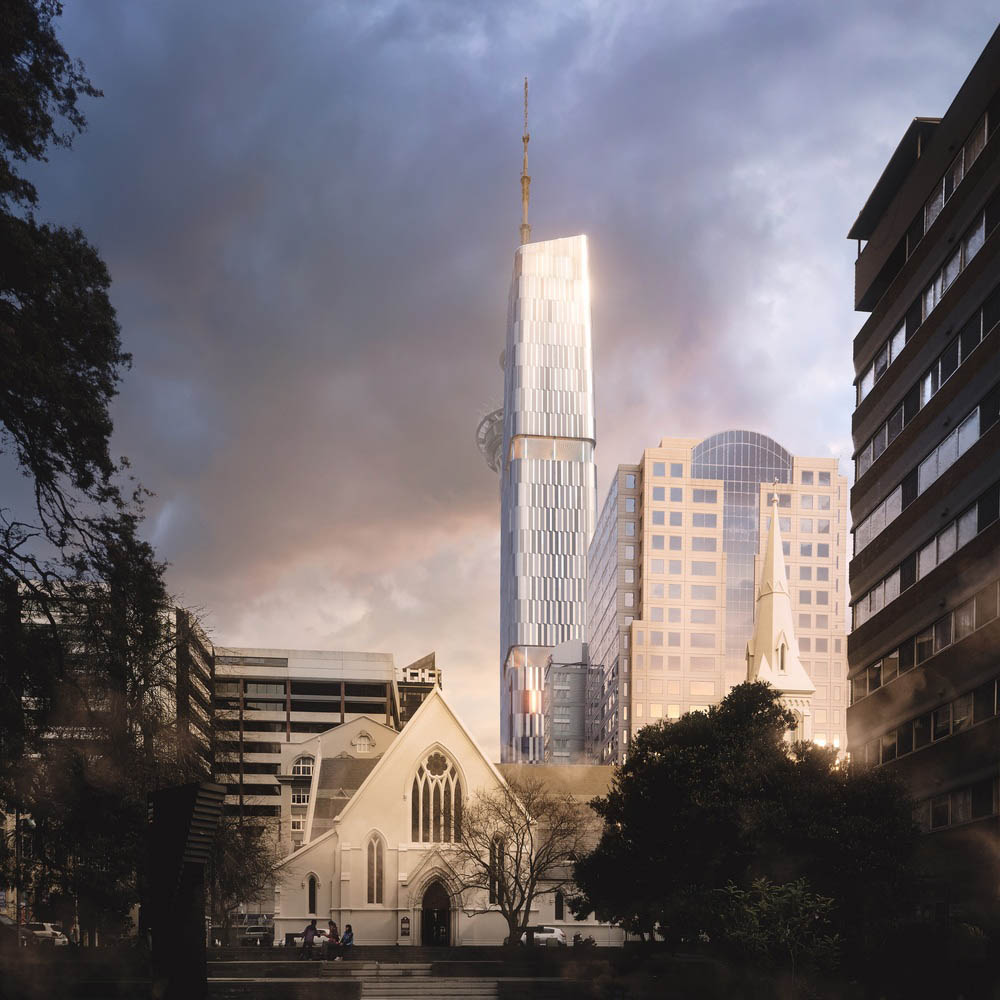
Woods Bagot and Peddle Thorp have won an intentional competition to design Auckland's new high-rise tower, by beating top international architects in the shortlist, including Zaha Hadid Architects, Warren and Mahoney, Cox Architecture, Elenberg Fraser.
Set to be built in central Auckland, the 50-level tower will be built for ICD Property, a Melbourne developer known for its passion for innovative and forward-thinking design, who invited the world’s best architects to participate in the design competition.

Reaching at 180 meter high, the tower will occupy a 1,600 square metre site at 65-71 Federal Street, between Victoria and Kingston Streets, just to the north, seaward side of the Sky City complex. The tower will include retail space, a hotel with more than 200 rooms, investor apartments and owner occupier penthouse suites.
Inspired by Auckland’s natural forms, the tower proposes an exceptional public experience from street level to skyline and connects back to the city from all levels.
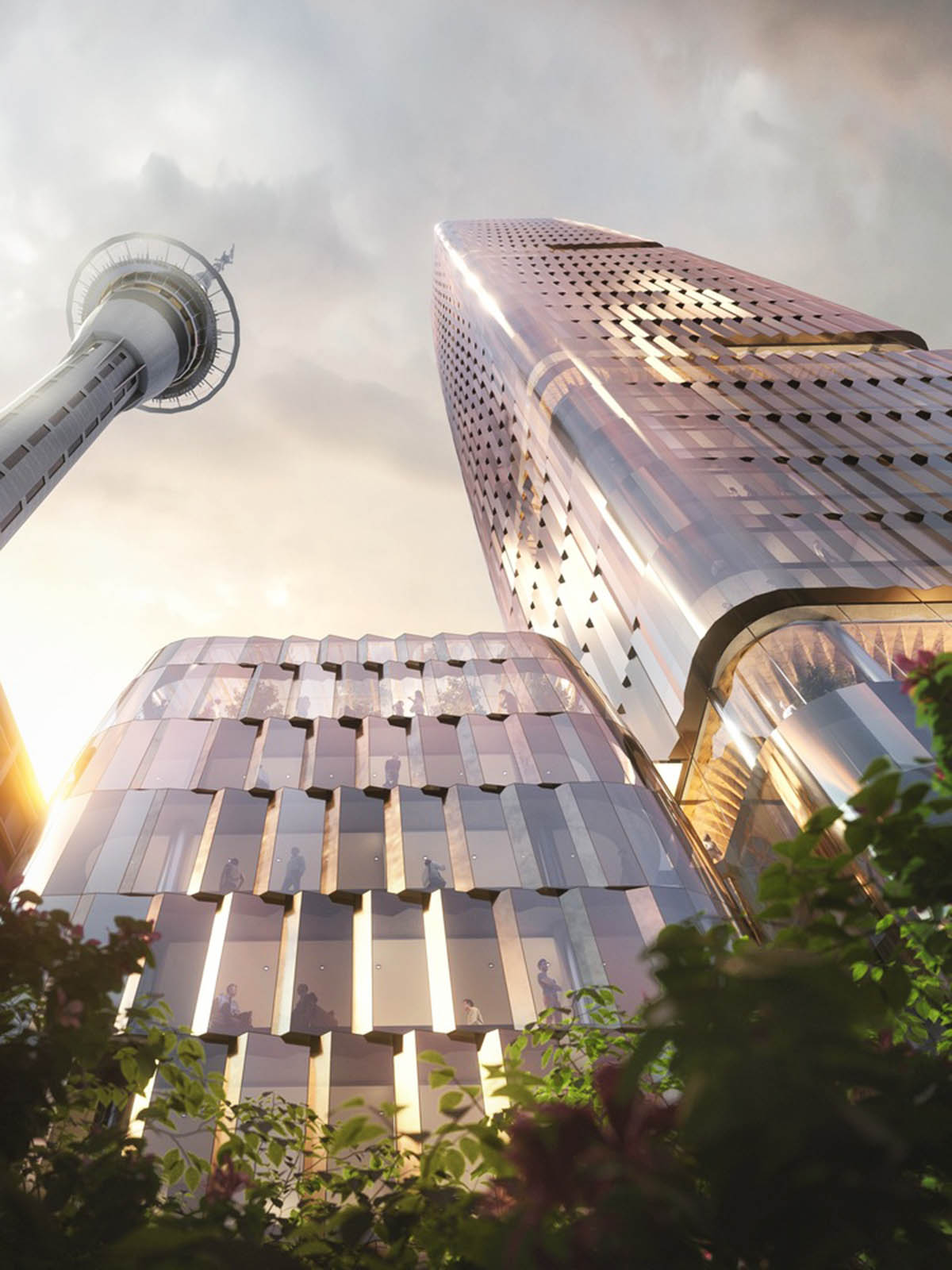
"The building couldn’t exist anywhere else," said Peter Miglis, Woods Bagot principal and design leader. "Inspired by New Zealand’s extraordinary geology and fauna, this will be a simple, elegant silhouette on the skyline that provides a companion to the city’s iconic Sky Tower."
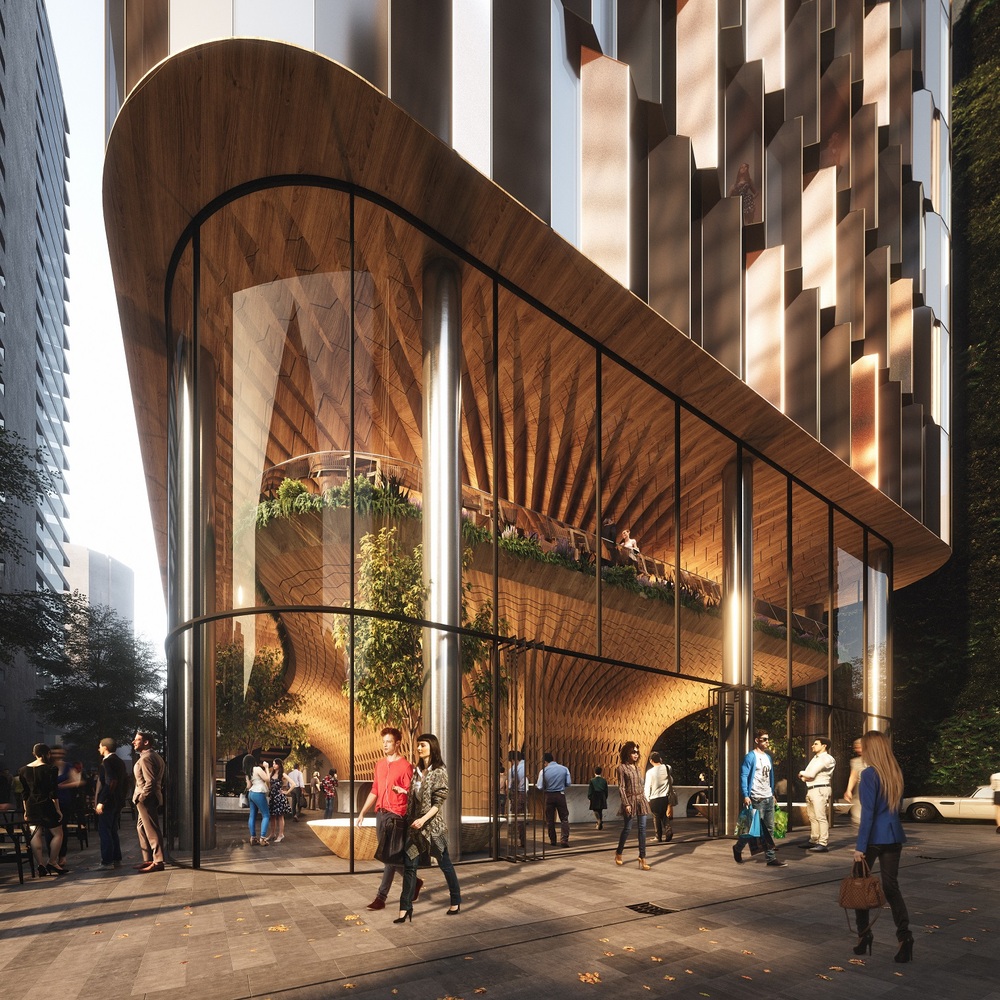
Sightlines to culturally significant landmarks, the height of the streetscape, pedestrian connectivity to key destinations and Auckland’s weather have all been carefully considered to create a structure that could only sit within this particular location, according to the studio.
While the building will be a defining piece of architecture in Auckland’s cityscape, the architects did feel that "the street needed help" and their consideration of the experience at street level was extensive.
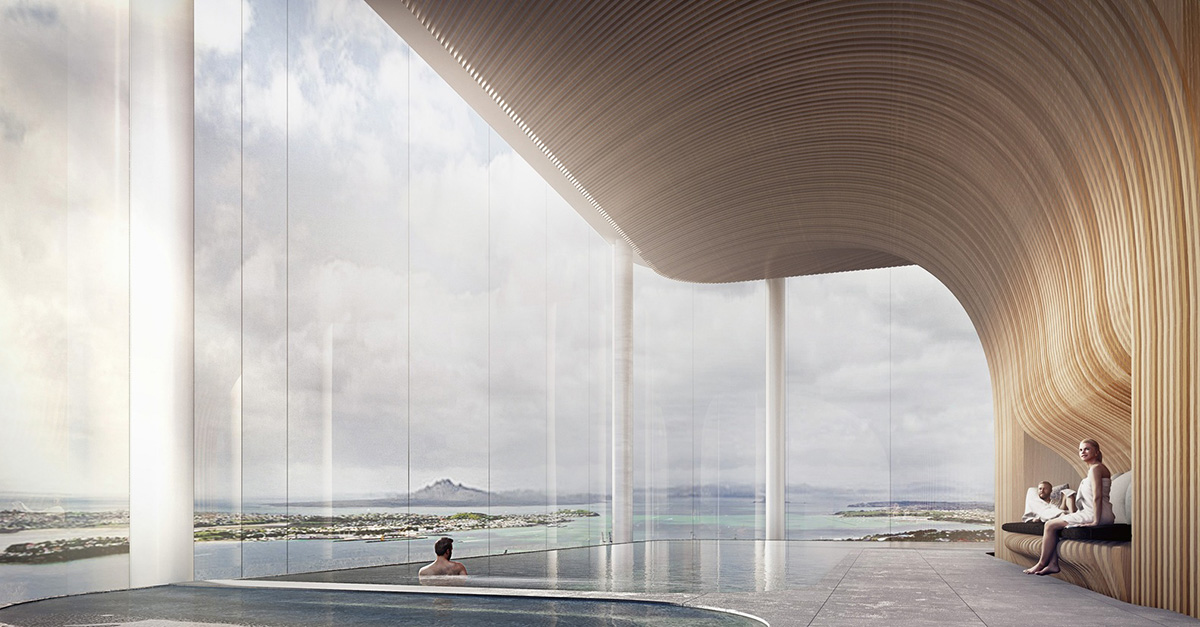
"We asked ourselves the question: can the ground plane of a private development be open, inclusive and generous in spirit? We think it can," explained Mr Miglis. "Green laneways to run through the site and which connect to the water are a key idea to encourage movement through and into the site."
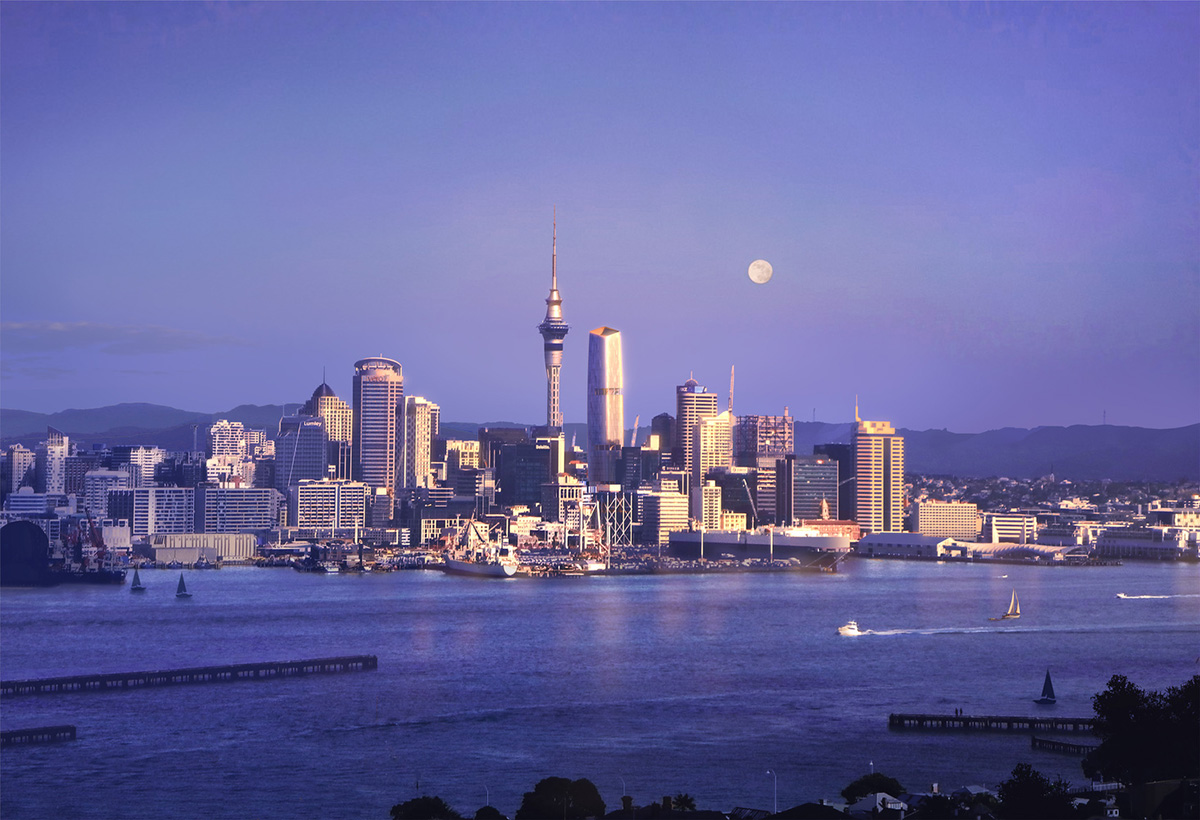
Bagot will elevate the hotel lobby to the top of a podium, the lower street levels will be highly public focused. "A key feature will be a ground level marketplace offering the finest New Zealand food and beverage. The ‘sky lobby’ also gives the public an opportunity to enjoy the building and city from another aspect," emphasized the architects.
With open balconies not possible at high levels because of the wind strength, internal conservatory winter gardens with angled façade panels will provide the feel of an outdoor environment.
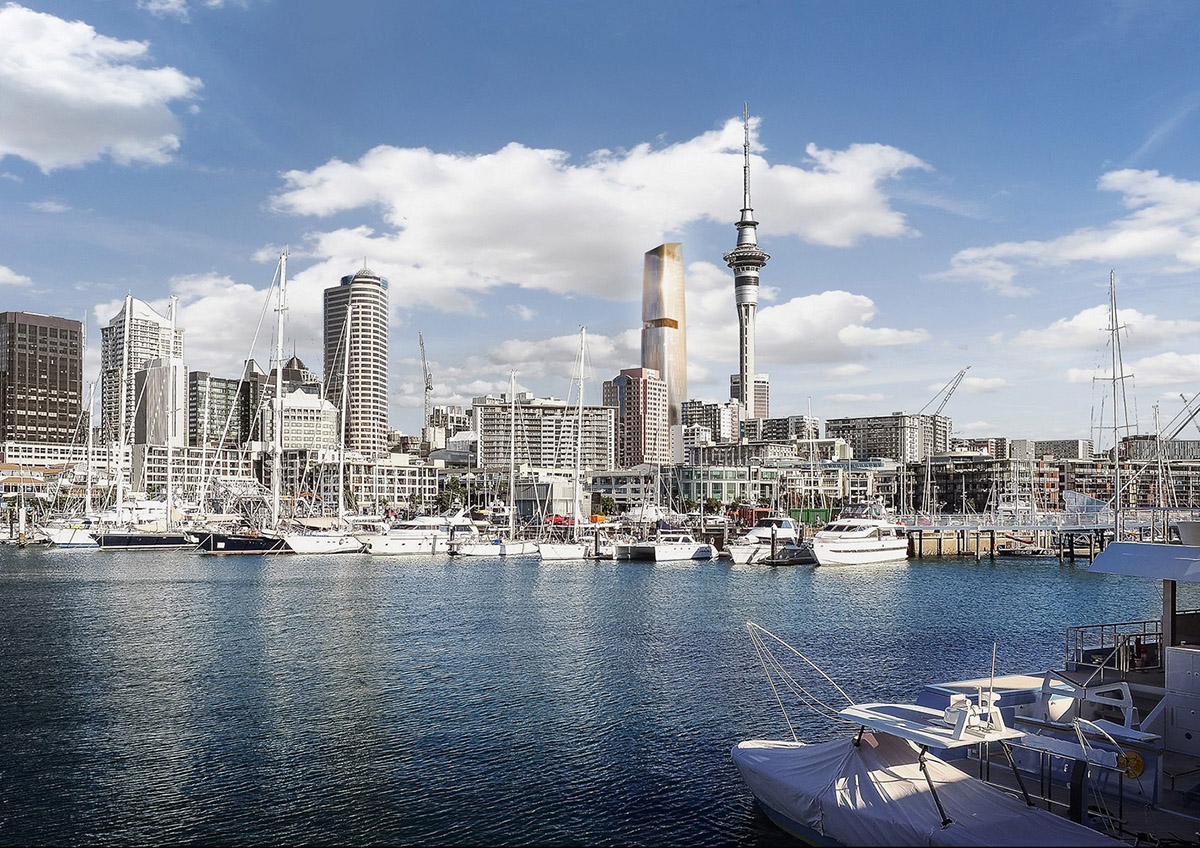
ICD Property’s deputy managing director Matthew Khoo believes the NZ$200 million development will bolster Auckland’s future growth and development. ICD will take ownership of the site from Sky City in April 2019 and construction work is expected to finish in 2022.
Woods Bagot recently compeleted Amberly residential tower in Brooklyn. The 37-story building is the firm’s first tower built in North America.
All images courtesy of Woods Bagot
> via Woods Bagot
