Submitted by WA Contents
Genton completes Frankston Station with curvaceous canopy in Australia
Australia Architecture News - Mar 07, 2019 - 05:31 21940 views
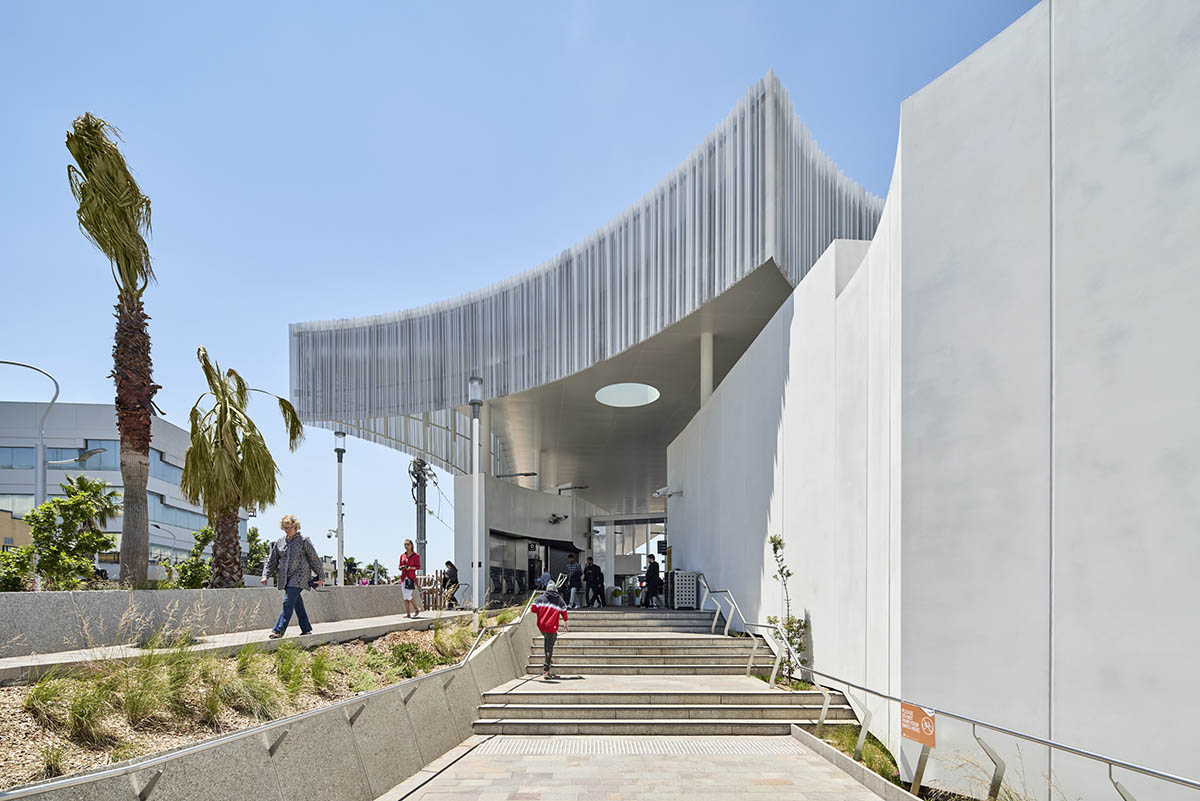
Australian architecture practice Genton has completed a transportation hub in the centre of Frankston, Australia. The structure, acting more than a building, presents itself a white-colored landmark with a shimmering and curvaceous roof. The building is conceived as a strong coastal connection and as the gateway to the Mornington Peninsula.
Named Frankston Station, the project was developed as part of the urban-design led scheme for Frankston Station including significant upgrades to the surrounding precinct to enhance, activate and improve connectivity to the local community and visitors. Genton challenged station design that traditionally prioritises the commuter over the community.
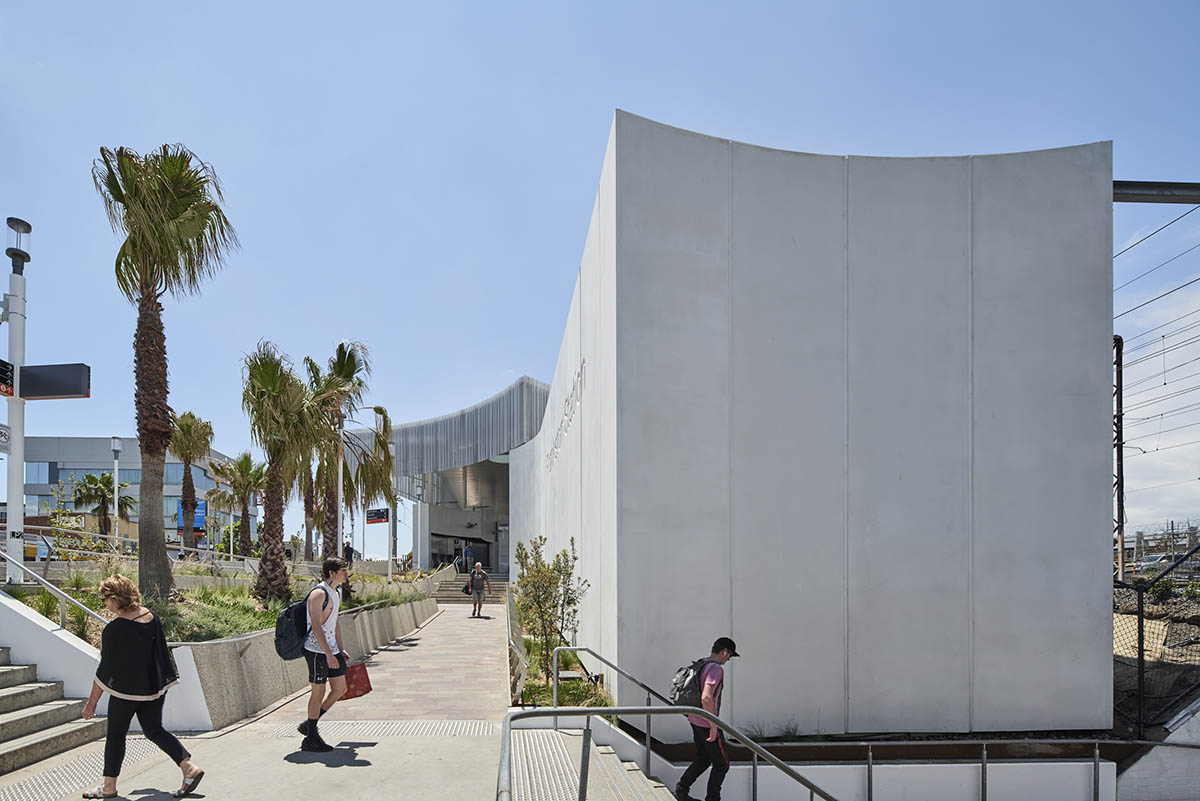
Genton's competition entry was as an opportunity to redesign the surrounding forecourt and precinct to enhance connectivity within the central Frankston town centre, reversing the divisive nature of the existing on-grade rail line.
The design unifies the bisected precinct by linking Frankston Beach, Chisholm Institute, Peninsula Aquatic Centre and the existing retail and commercial precinct.
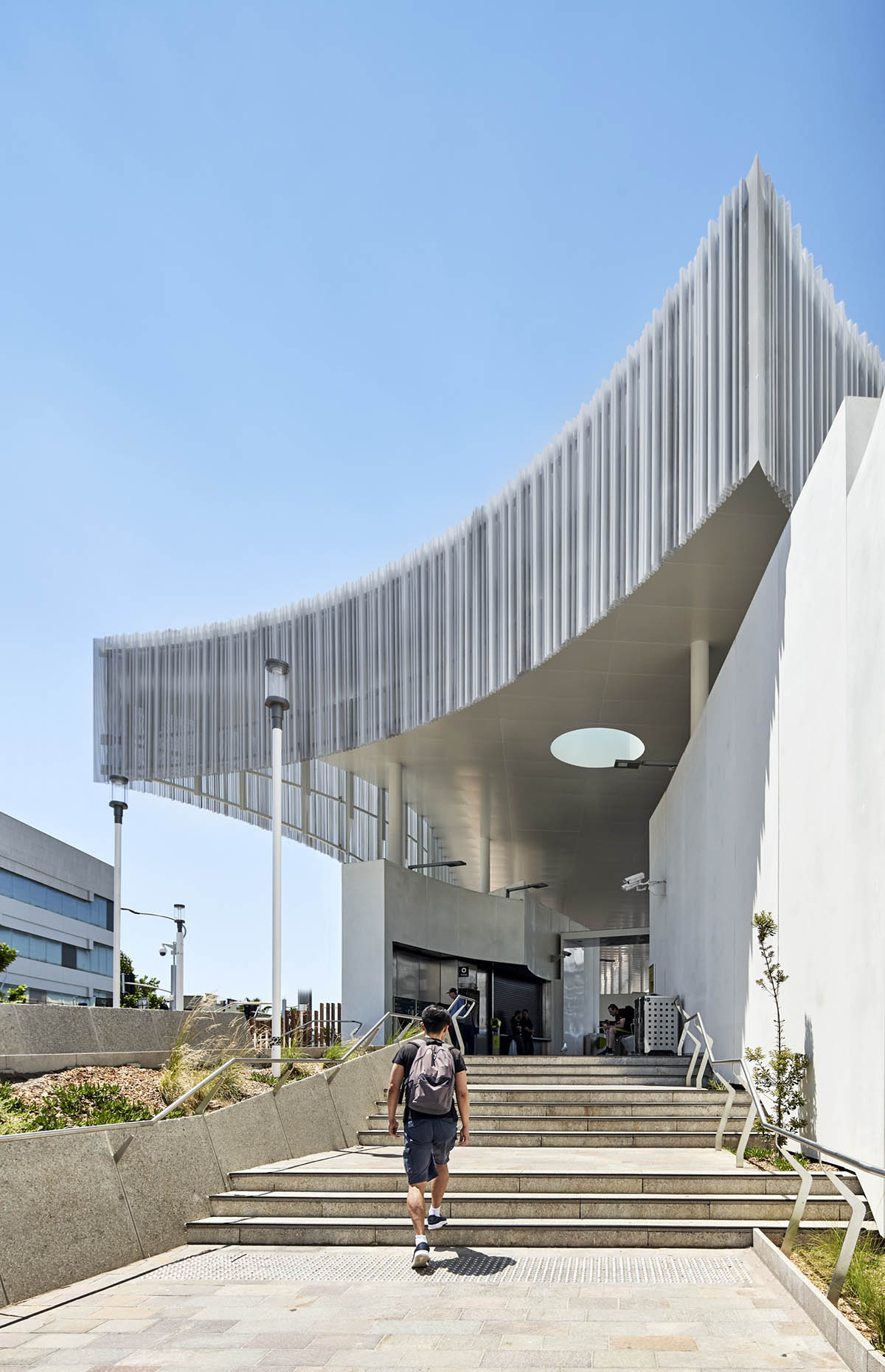
The architecture of the train station is designed to be consistent with the recent public domain works within the surrounding precinct. The forms, levels and planting are designed to reference the undulating forms of sand dunes, contributing to the sense of arrival at the coastal destination and are continued onto the platform.
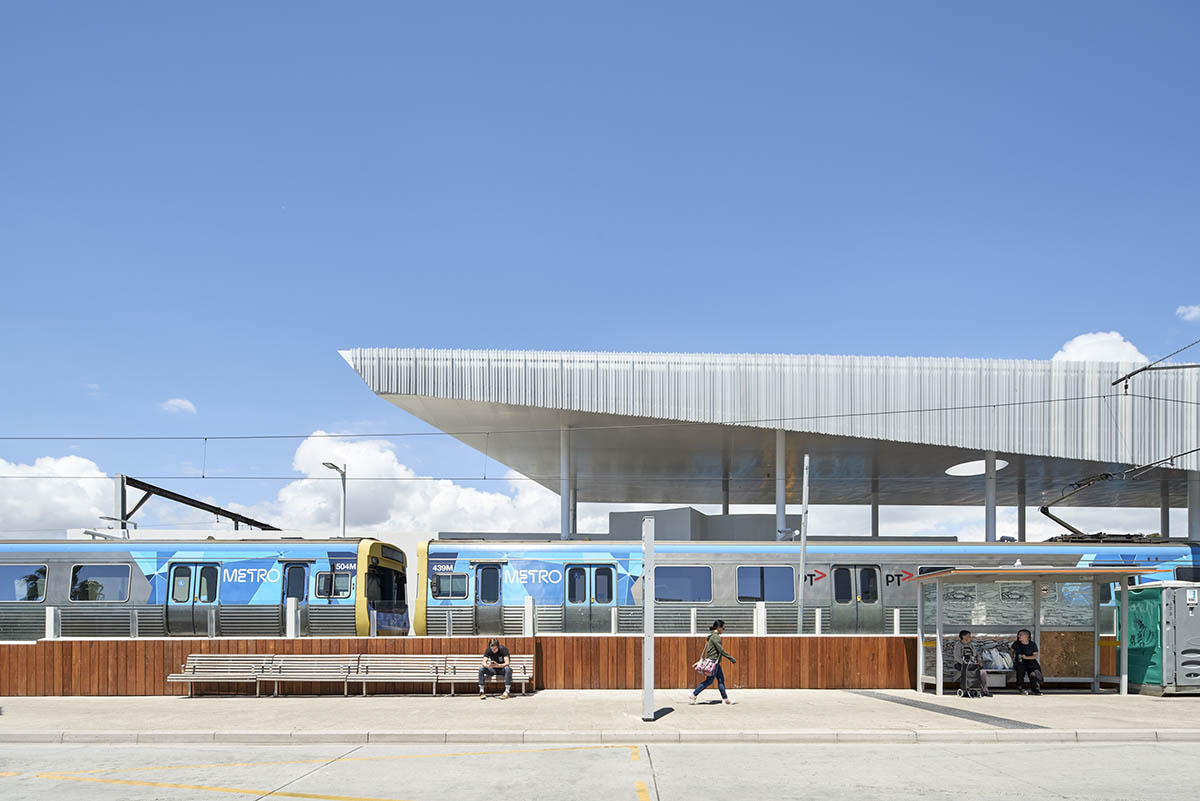
A canopy designed to sheathe the existing rail infrastructure is elevated to ‘float’ above the station, restoring sightlines inhibited in the original station.
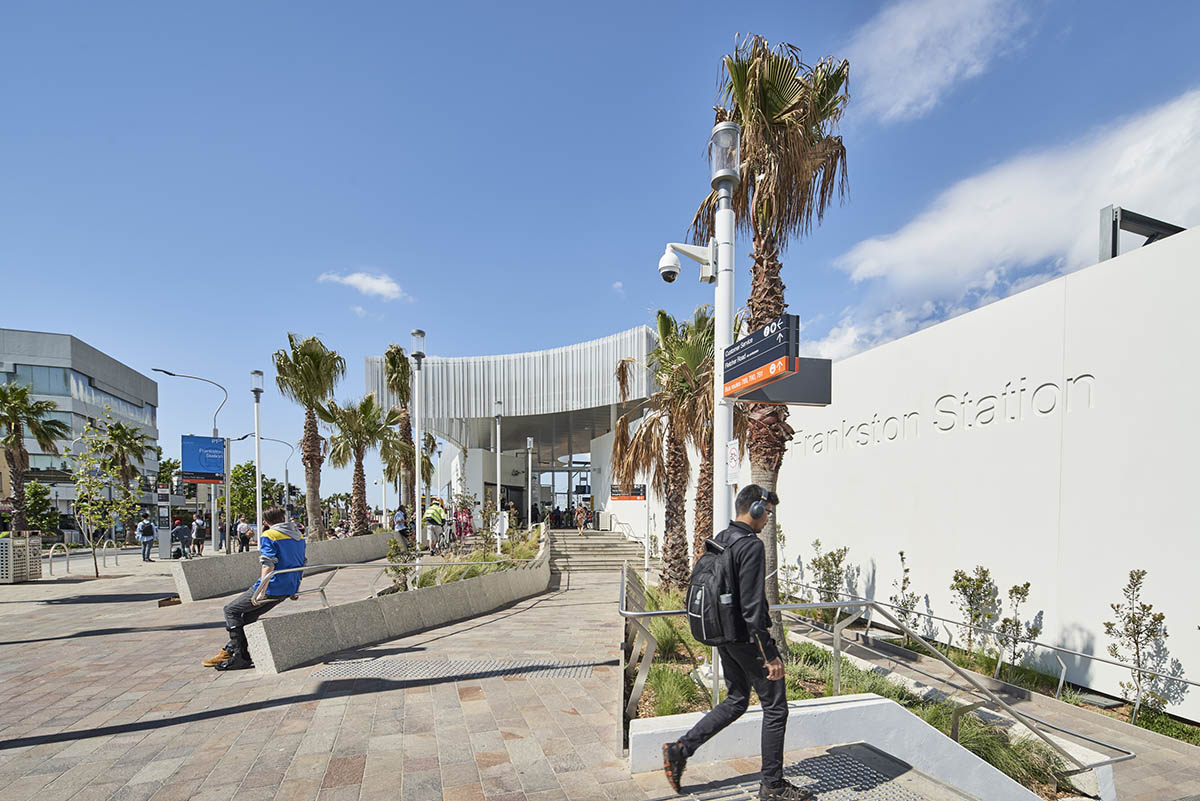
Genton’s urban approach and technical appreciation has delivered a design for both the station and the precinct. The potential electrification of the rail line beyond Frankston is anticipated and Genton’s masterplan and architecture allows for opportunities to further activate Young Street and broader public domain without substantial changes or disruption.
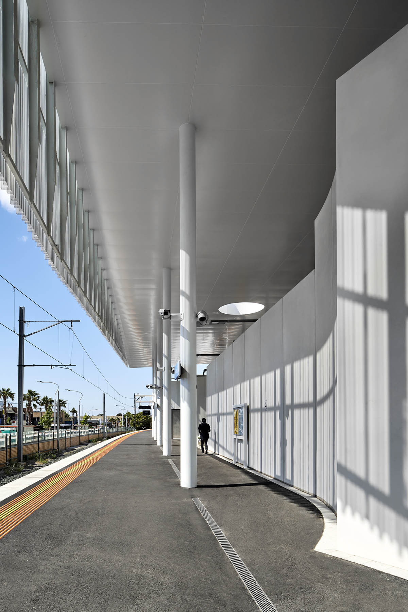
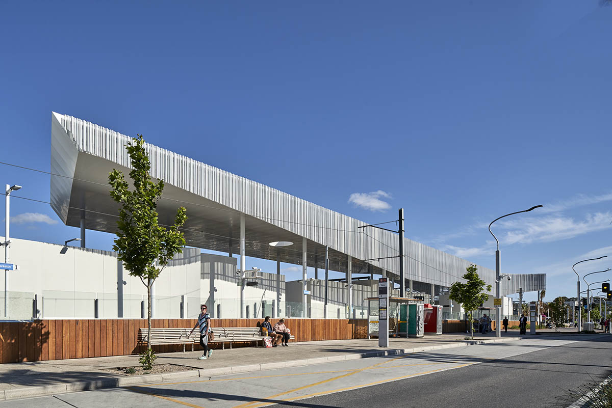
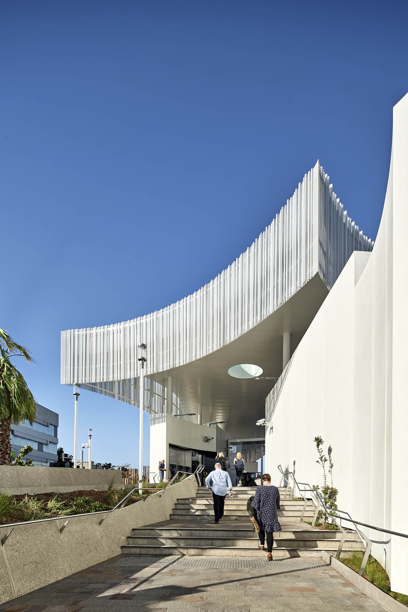
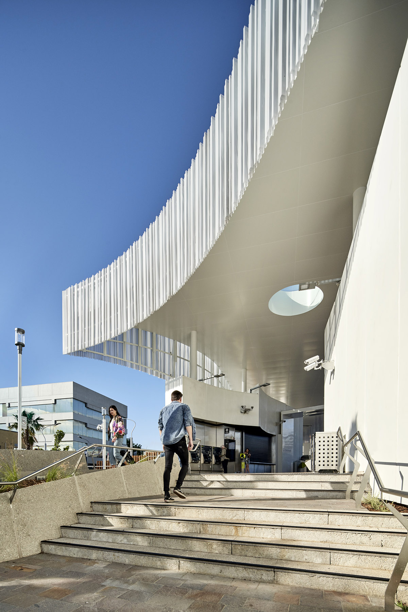
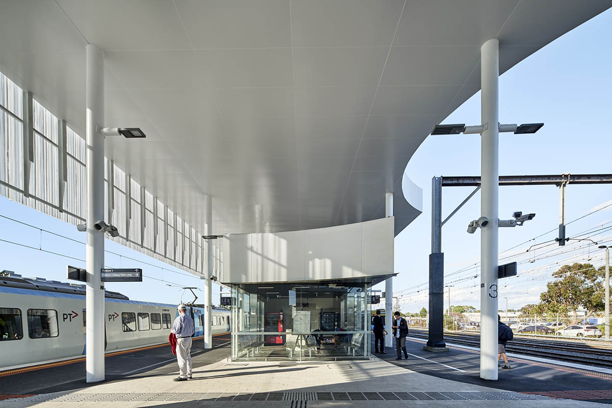
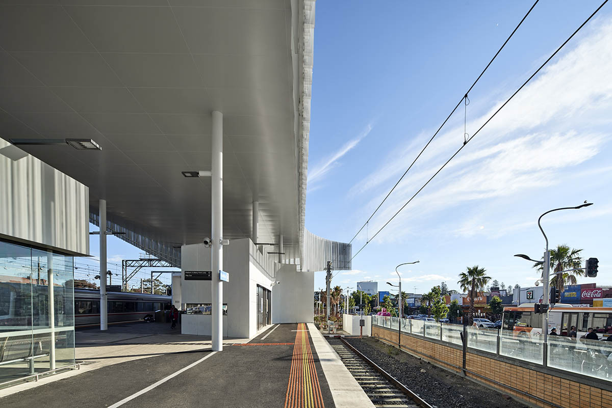
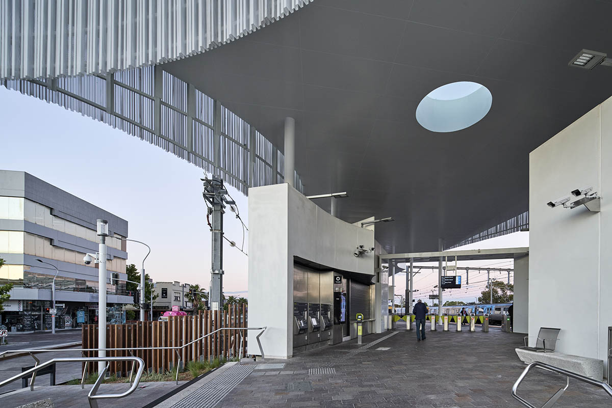
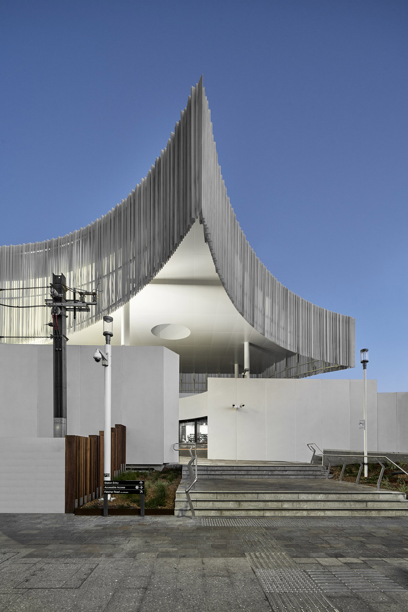
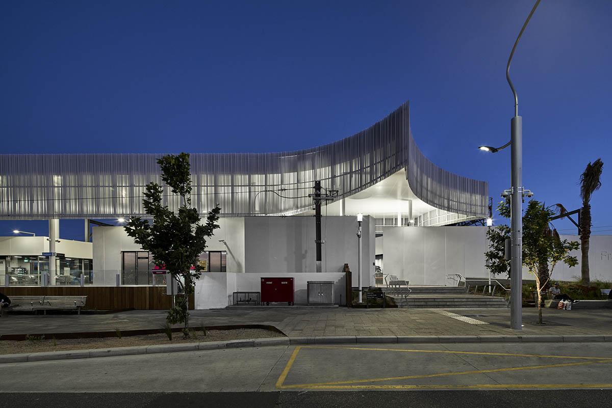
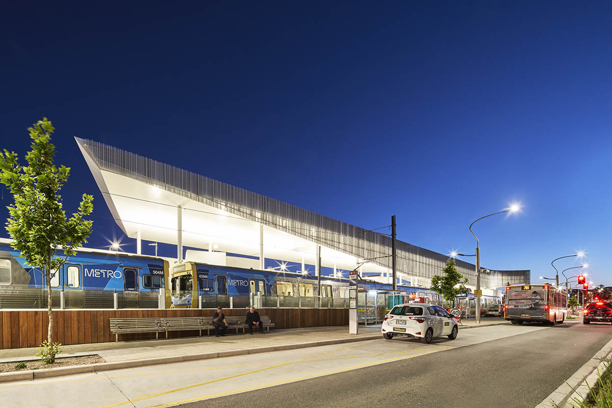
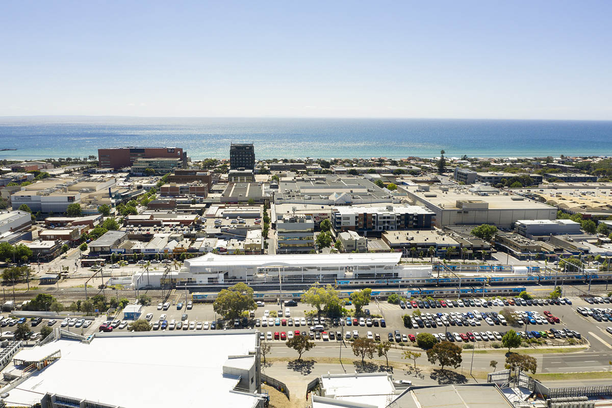
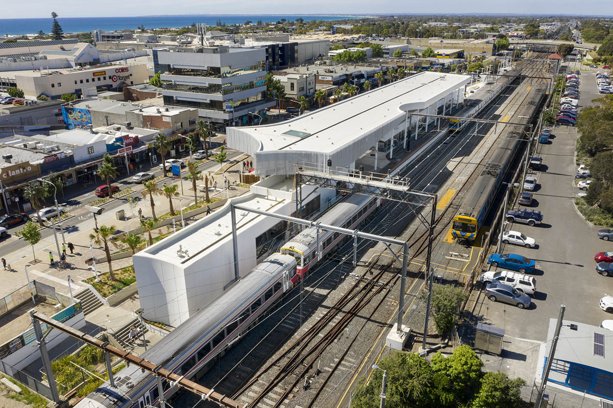
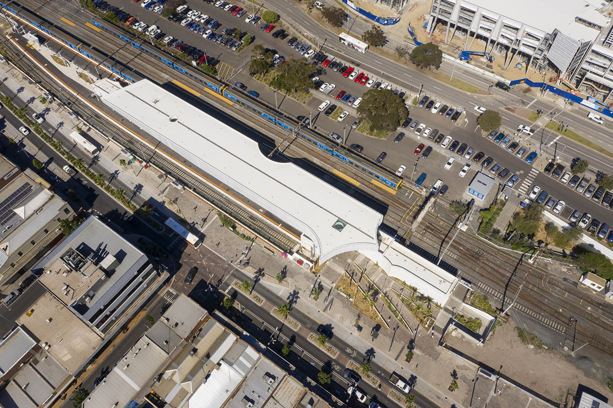
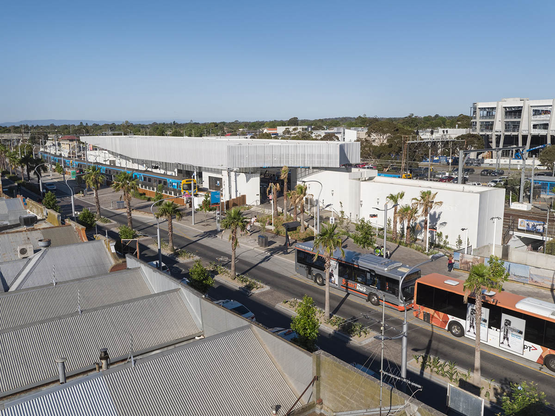
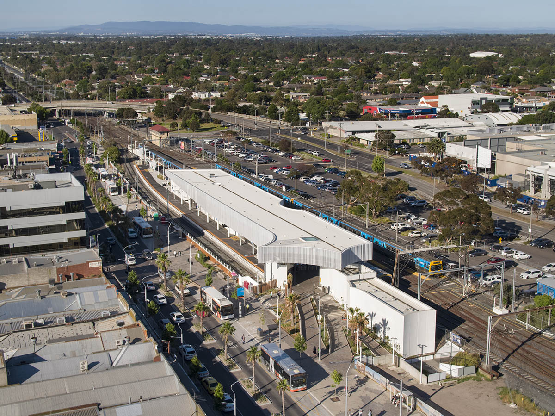
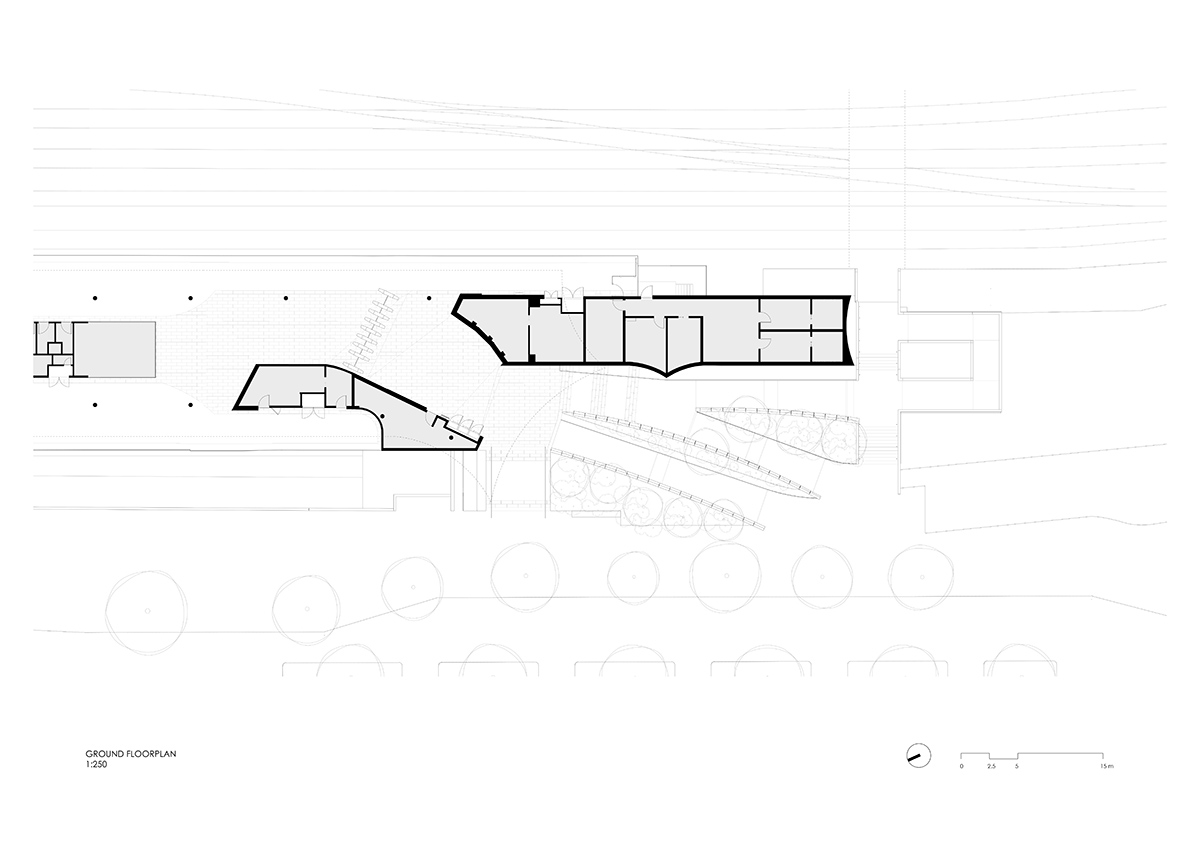
Ground floor plan
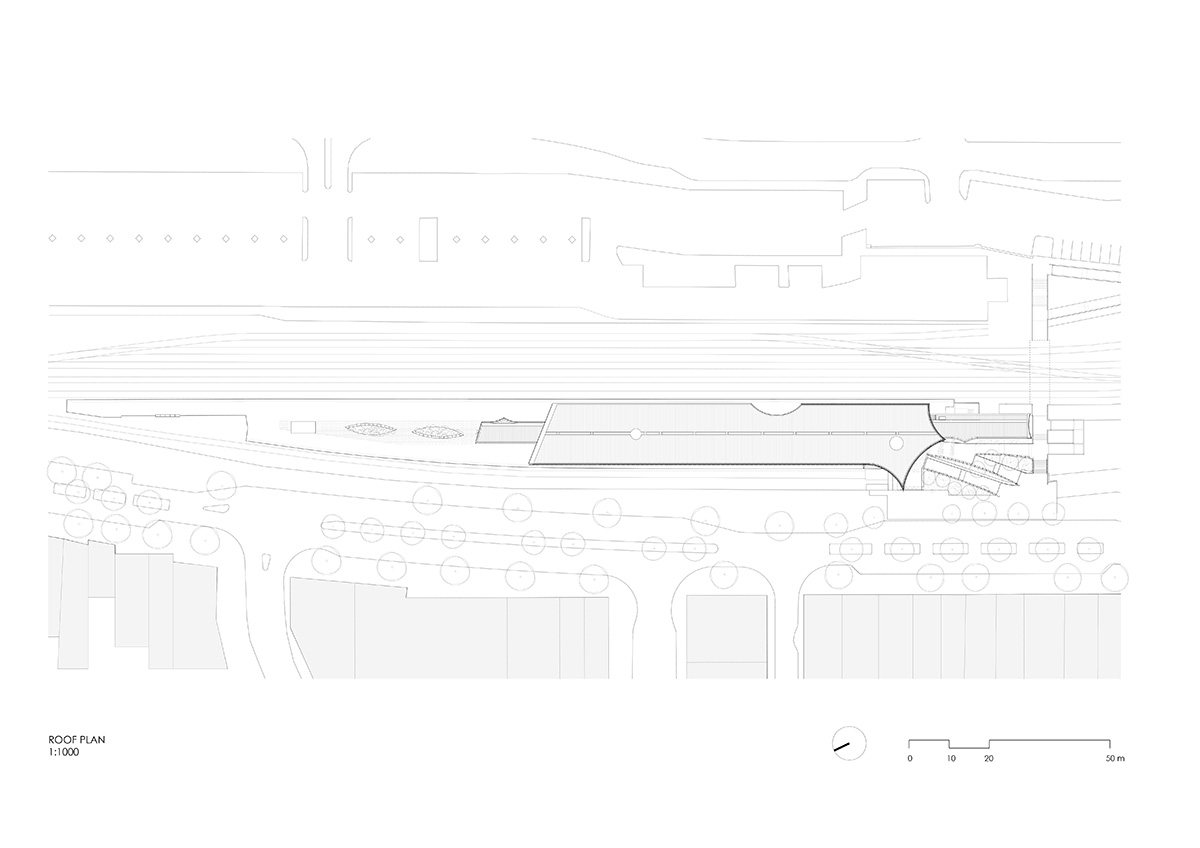
Roof plan
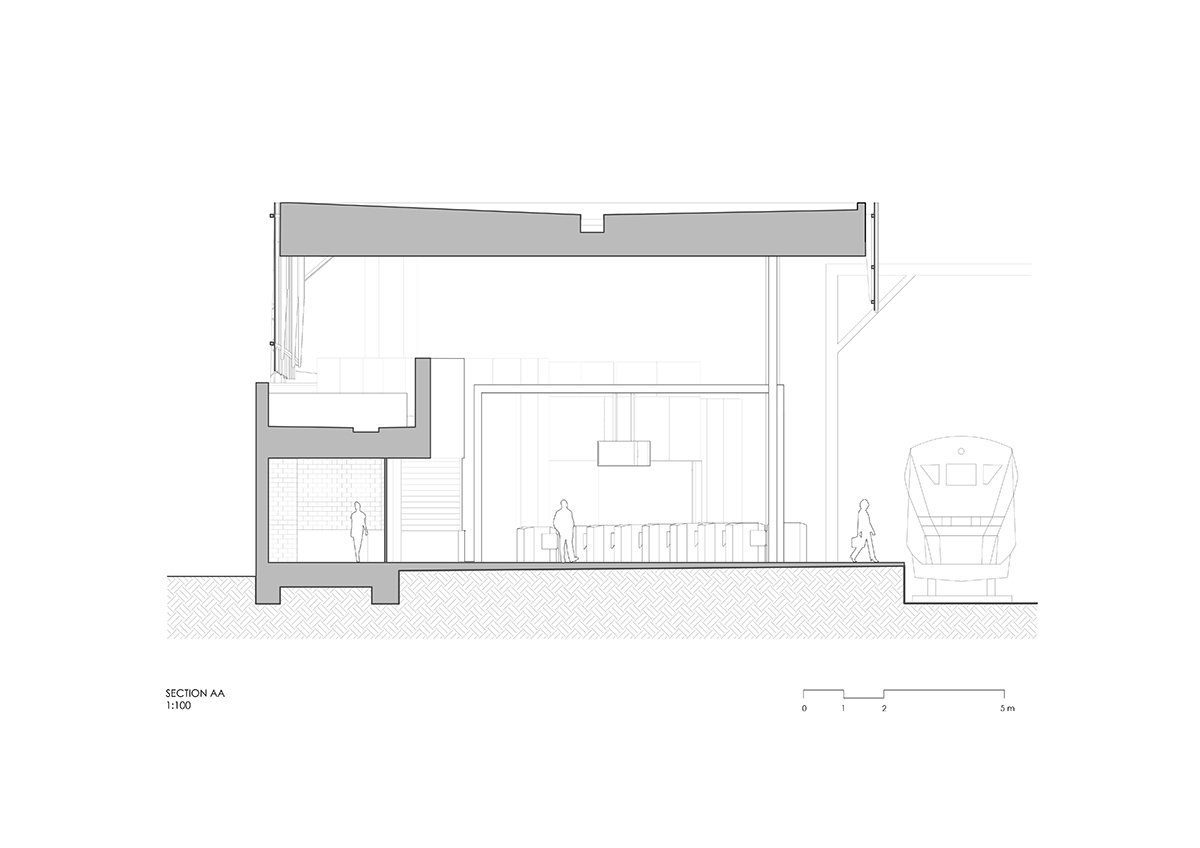
Section-A
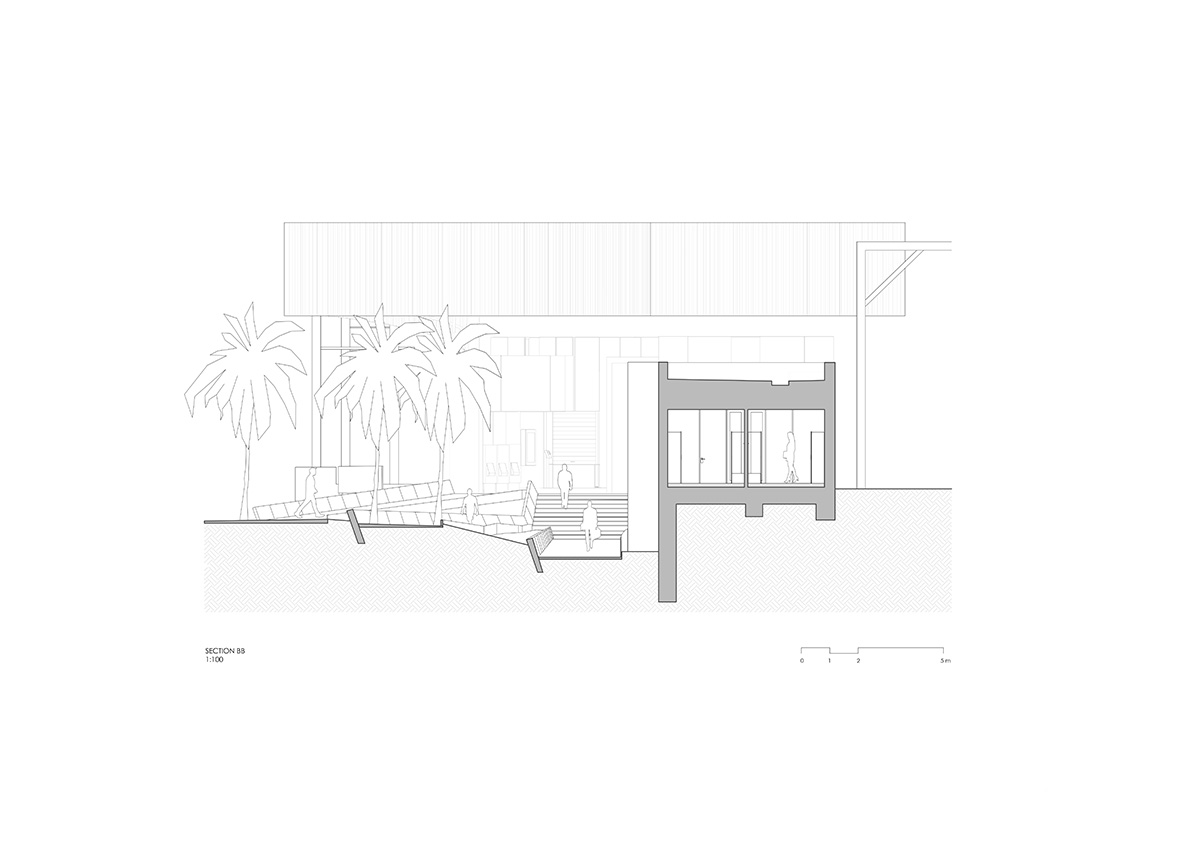
Section-B
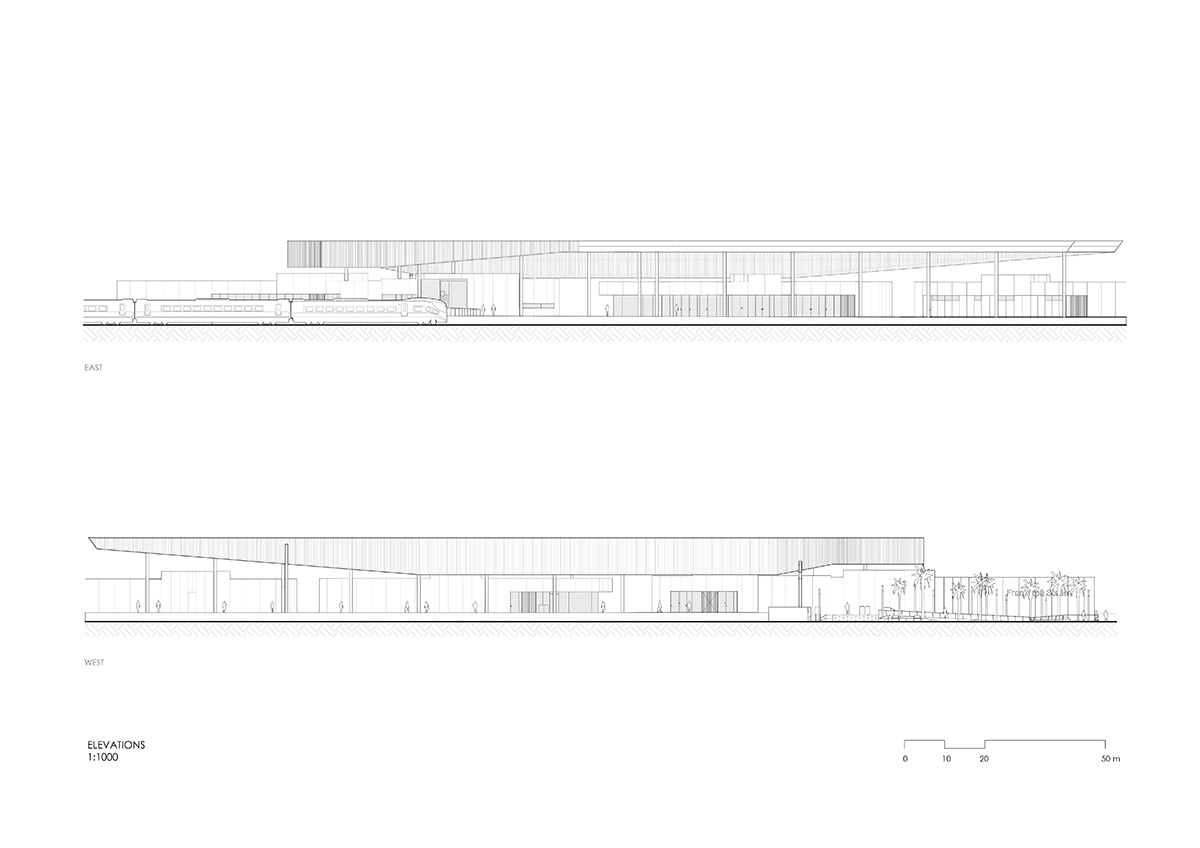
Elevations
Project facts
Delivery Authority: Level Crossings Removal Authority
Delivery Agent/contractor: NorthWestern Program Alliance (JohnHolland and KBR)
Architect: Genton
Landscape Architect: McGregorCoxall
All images © Peter Clarke
> via Genton
