Submitted by Sarbjit Bahga
Remembering Jugal Kishore Chowdhury - A Legendary Indian Architect On His 101st Birth Anniversary
India Architecture News - Feb 24, 2019 - 08:31 31315 views
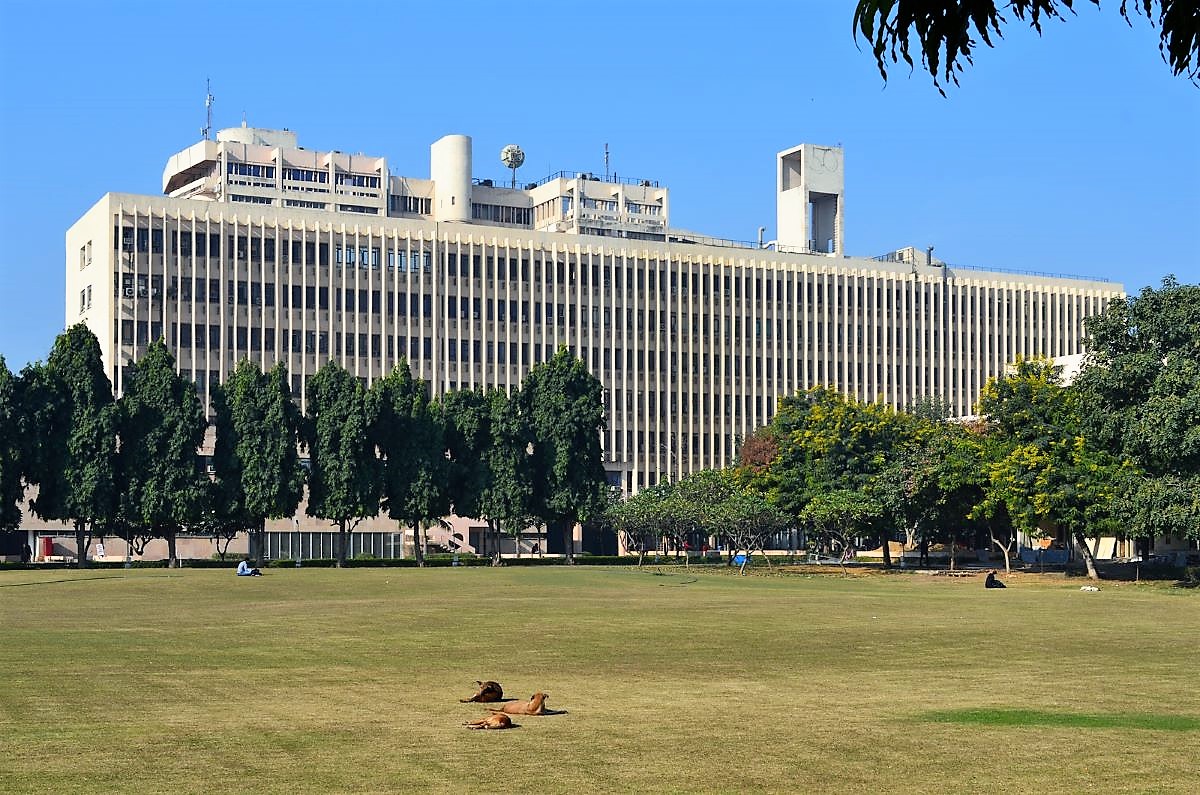
"Good architecture is a fusion of emotion and intellect." These are the words of architect Jugal Kishore Chowdhury who was a pioneer of modern architecture in India. He belonged to the first generation of architects and planners in the post-Independence era. Known for his monumental concrete buildings, he was honoured with Padma Shri - the fourth highest civilian award - by the President of India in 1977. Chowdhury was also a recipient of Baburao Mhatre Gold Medal from the Indian Institute of Architects in 1994 for his contribution to Indian architecture.
Born in 1918, in Goalpara, Assam, Jugal Kishore Chowdhury graduated from the Sir JJ School of Art, Bombay. Thereafter he went to England for higher studies and earned degrees in Architecture and Town Planning from London University. To fulfil his desire for further studies in the related fields, he went to the USA and studied Regional Planning from the University of Tennessee.
After completing his education, Chowdhury worked in New York for Antonin Raymond who was famous for exploring traditional Japanese building techniques combined with the latest in American building innovations. Raymond applied these principles in most of his buildings including Golconde Dormitory of Sri Aurobindo Ashram, Pondicherry in India. After his enriching experience of having worked with Raymond, he had also a stint in State Planning Commission, Tennessee, USA.
 IIT Delhi. Image © Sanyam Bahga
IIT Delhi. Image © Sanyam Bahga
Chowdhury returned to India in 1950. During this period he was married to Urmila Eulie Chowdhury - the first woman architect of India. She was associated with Le Corbusier and Pierre Jeanneret and worked on the Chandigarh Capital project. Later on, she rose to the position of Chief Architect of Haryana and Punjab. Jugal Kishore Chowdhury was appointed Consulting Architect with Government of Punjab in 1950 and remained on this position till 1957.
As Consulting Architect he worked closely with Le Corbusier and Pierre Jeanneret in the development of the capital city of Chandigarh. He not only contributed significantly in introducing modern architecture in Punjab but also absorbed some of the nuances of Le Corbusier and Pierre Jeanneret's architecture. This is evident from the designs of his later buildings.
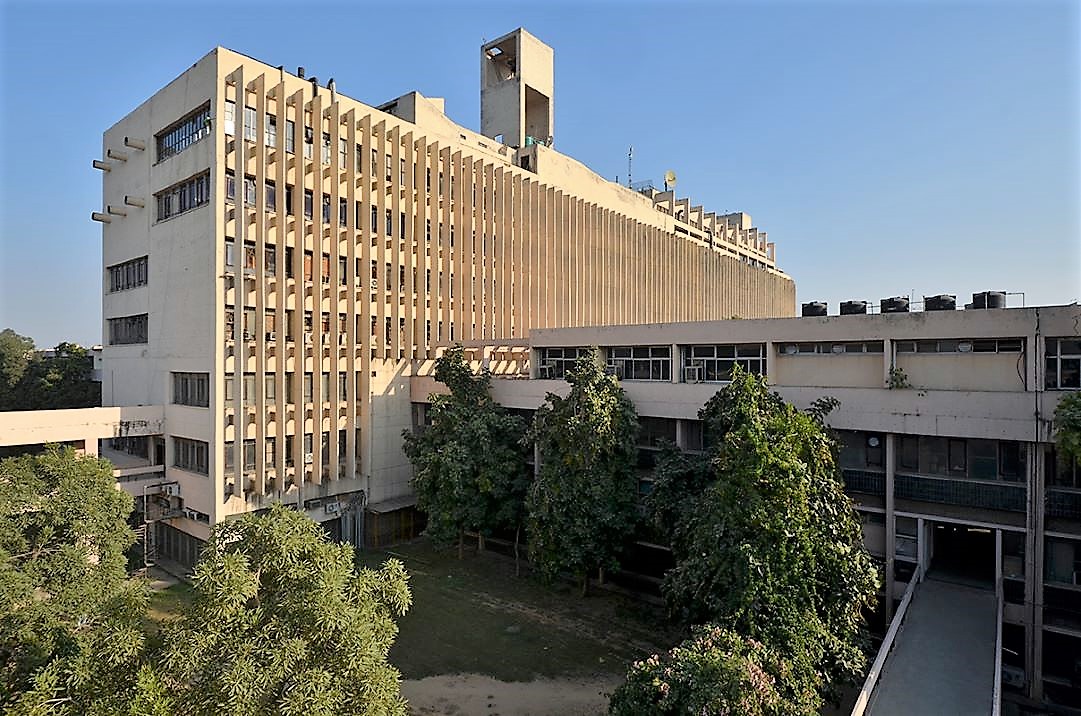 IIT Delhi. Image © Sanyam Bahga
IIT Delhi. Image © Sanyam Bahga
Chowdhury established his own architectural firm in 1957 in New Delhi. He bought over the practice of Walter George, an associate of Edwin Lutyens and Herbert Baker who designed the Capitol Complex of New Delhi. Walter George was the only British architect who chose to stay on and practice in India after the completion of Capitol Complex in 1929. His practice was known for his designs of Saint Stephen's College, and Miranda House in New Delhi. Chowdhury's acquisition of Walter George's practice given him the desired impetus to further boost his career.
During his four-decade of architectural practice, Jugal Kishore Chowdhury designed a number of large-scale projects in the north and east India. These include several educational institutions, hospitals, and industrial townships. Prominent among these are the campuses of Indian Institute of Technology (IIT), Delhi, and Punjab Engineering College (PEC), Chandigarh. A quick glance at these two campuses reveals the planning and designing prowess of Jugal Kishore Chowdhury.
Indian Institute of Technology (IIT), Delhi
 IIT Delhi. Image © Sanyam Bahga
IIT Delhi. Image © Sanyam Bahga
The sprawling campus of the Indian Institute of Technology (IIT), Delhi (1961-84), is situated on 311-acre undulatory land in Hauz Khas - a posh locality of New Delhi. While planning the campus, Chowdhury ensured that topography of the land should be preserved. The lay of the buildings and landscape elements are so planned as to merge with the natural environment.
The academic complex is planned in the middle of the linear site between two natural stormwater channels. Sports and recreational area is also located in the centre, adjacent to the academic complex. Faculty and staff housing are placed on the south-east side and students' hostels on the north-west side. The juxtaposition of all these zones ensured easy accessibility of academic zone and recreational zones from all residential areas.
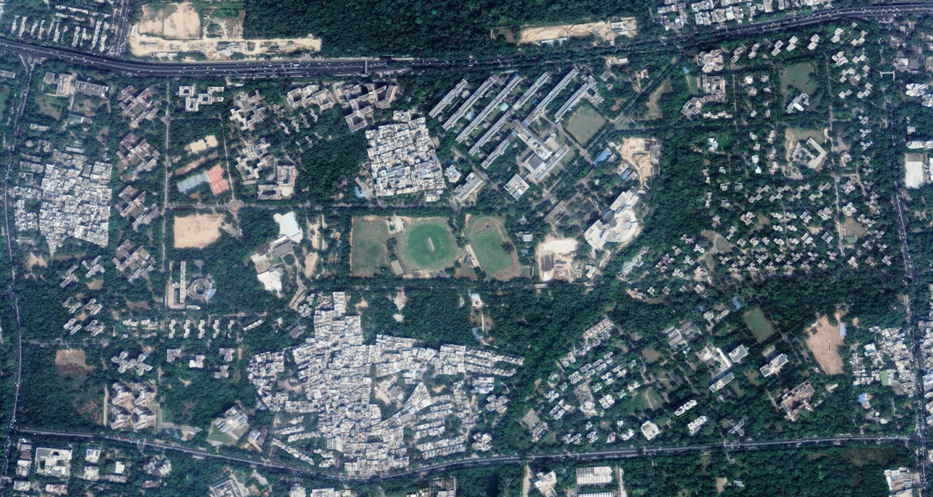 Campus Layout, IIT Delhi. Google image
Campus Layout, IIT Delhi. Google image
The staff housing is designed to be a self-contained community with residences of several types planned around a primary school, staff club, and shopping centre. Hostels for students and research scholars are four-storied brick buildings. An activity centre with a club, swimming pool, multipurpose hall, an auditorium, and amphitheatre serves as a recreational and cultural focus for the students and faculty.
 Academic complex, IIT Delhi. Google image
Academic complex, IIT Delhi. Google image
The academic complex comprises a number of three-storied linear blocks arranged in parallel configurations. Oriented in a north-south direction, these blocks comprise teaching and research facilities in specialized disciplines. All the usable areas in these blocks draw access from singly-loaded corridors running on southern sides. These parallel blocks are interlinked by low-height covered corridors running perpendicular to them. Lecture theatres of various sizes and forms are placed along these circulation spines. The link passages and academic blocks enclose a number of courtyards which provide a sequence of open spaces punctuated by sculptural staircases.
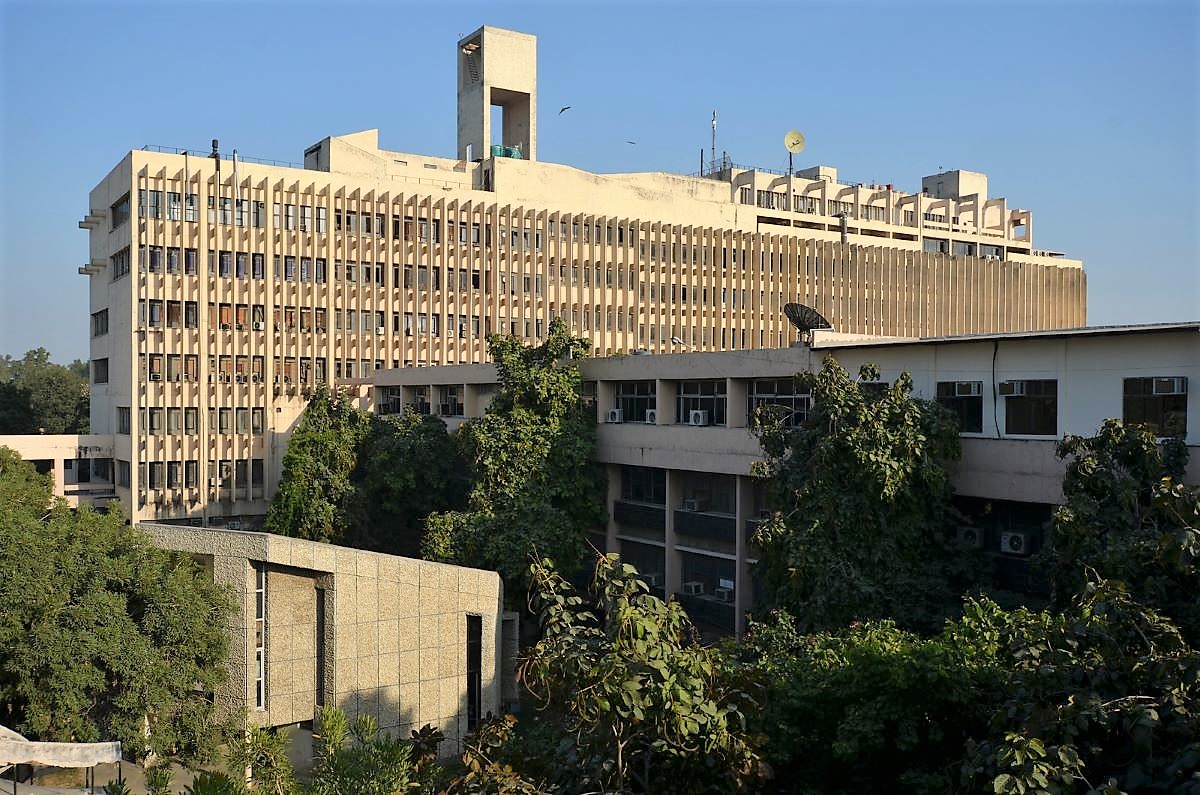 IIT Delhi. Image © Sanyam Bahga
IIT Delhi. Image © Sanyam Bahga
A seven-storied block placed at right angle to the academic blocks houses common basic disciplines and administrative office. The facade of this building is embellished with vertical concrete louvres which along with the rooftop elements echo the Corbusian vocabulary.
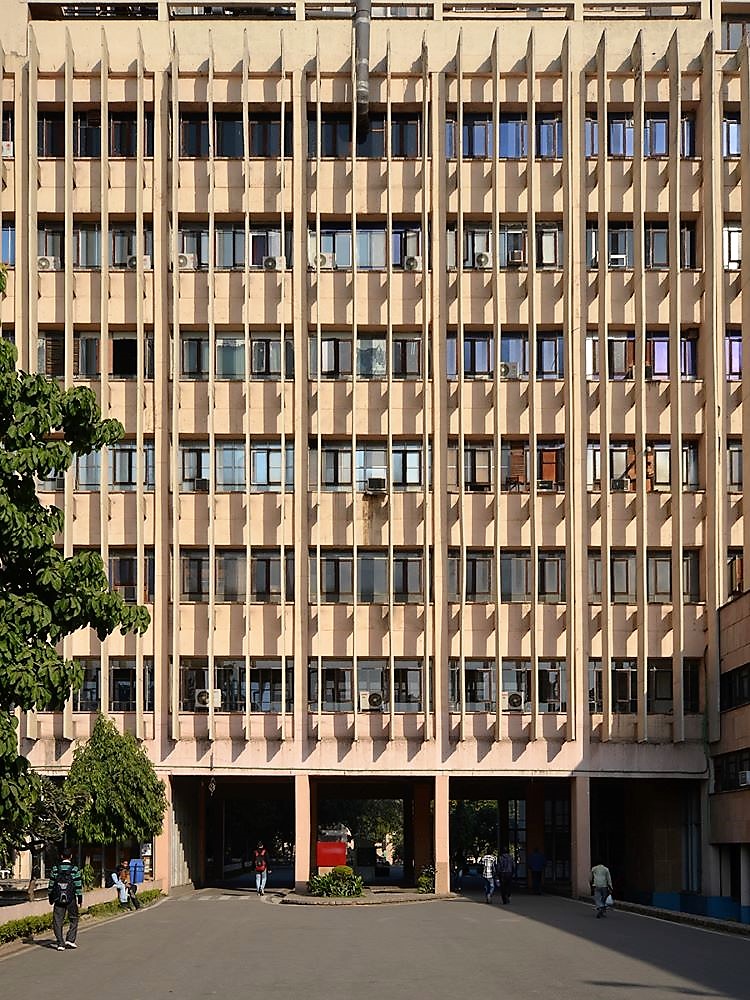 IIT Delhi. Image © Sanyam Bahga
IIT Delhi. Image © Sanyam Bahga
All the buildings in the academic complex are finished in exposed concrete. The only exception is lecture theatres, which are finished in rough stone aggregate. This gives a pleasant contrast to the exposed concrete all over. Besides the multi-storied block, another landmark of the complex is a reinforced concrete hyperbolic paraboloid shell roof of the 1200-seat auditorium.
 IIT Delhi. Image © Deeptrivia
IIT Delhi. Image © Deeptrivia
Chowdhury's association with Le Corbusier and Pierre Jeanneret had significantly influenced his architecture. This is evident from the design of various buildings in IIT-Delhi. The design of the academic complex in exposed concrete resembles the typical Corbusian style of architecture. The other buildings in the campus like hostels and houses, which are in exposed brick punctuated with plastered surfaces, echo Pierre Jeanneret's style of architecture adopted in Chandigarh.
Punjab Engineering College (PEC), Chandigarh
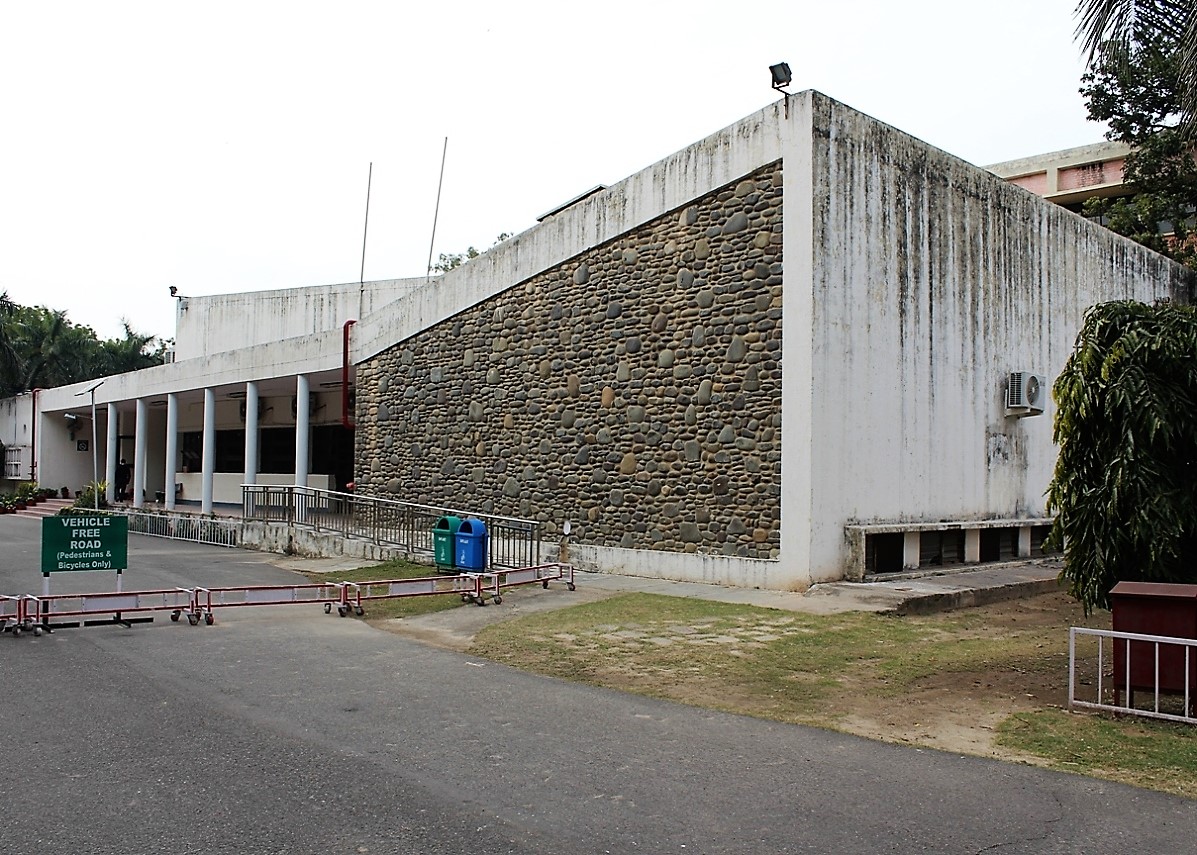 PEC, Chandigarh. Image © Sarbjit Bahga
PEC, Chandigarh. Image © Sarbjit Bahga
Another significant campus designed by Chowdhury is Punjab Engineering College (PEC), at Chandigarh. It is one of the first projects designed by him in Chandigarh. When completed in 1953, it was a major landmark in the development of the capital city of Chandigarh. Extending over an area of 150 acres of land, the PEC campus is situated on the northern edge of Chandigarh - in close proximity to the spectacular Shivalik hills.
 Campus Layout, PEC, Chandigarh. Google image
Campus Layout, PEC, Chandigarh. Google image
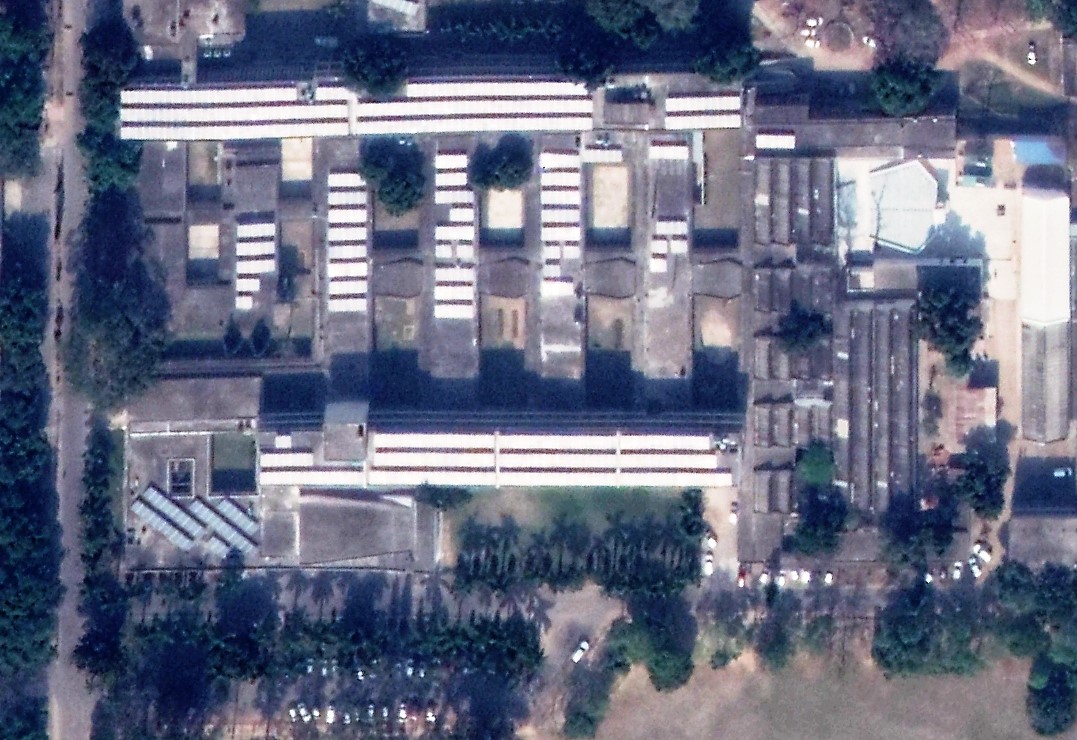 Academic complex, PEC, Chandigarh. Google image
Academic complex, PEC, Chandigarh. Google image
The campus is planned on the concept of zonalisation of various functional areas such as academic zone, hostels, faculty, and staff housing, shopping, sports, and recreational facilities. These zones have been placed in such a way that each zone affords proximity to others besides maintaining their individual character and conducive environment inside. A simple traffic-friendly network of roads provides access to each zone.
The academic zone is placed prominently in the middle of the campus facing approach road. It draws access from Vidya Path - a major sector-dividing road running on the south-east side of the campus. A linear strip of land provides the desired setback to the institute from the approach road thus protecting it from the external noise of traffic. This vast expanse not only accommodates various sports fields but also lends a pleasant foreground to the institute.
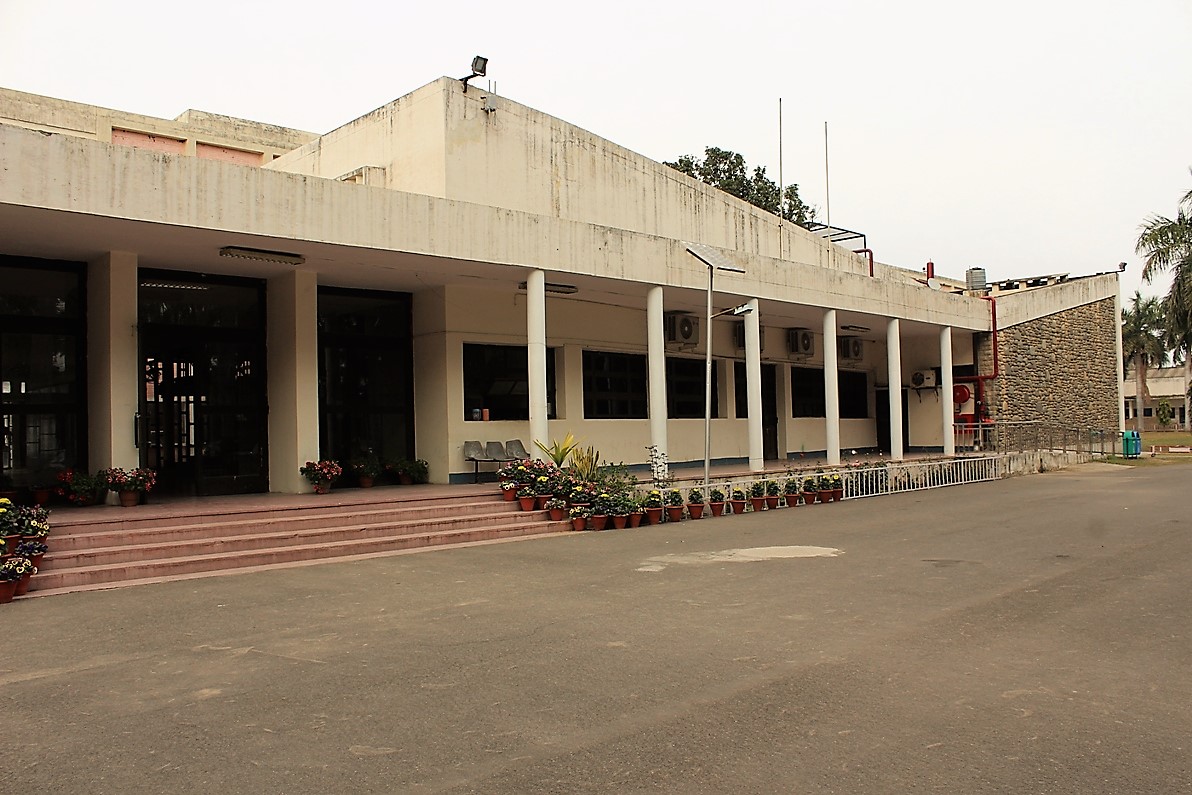 PEC, Chandigarh. Image © Sarbjit Bahga
PEC, Chandigarh. Image © Sarbjit Bahga
The institute is designed as a sprawling horizontal, and congruent complex interspersed with a series of courtyards. These courtyards act as lungs and provide the desired ventilation and natural light to the built-up areas around. While walking in the corridors which run along these courtyards, one gets a building-in-the-garden effect instead of claustrophobic feeling.
 PEC, Chandigarh. Image © Sarbjit Bahga
PEC, Chandigarh. Image © Sarbjit Bahga
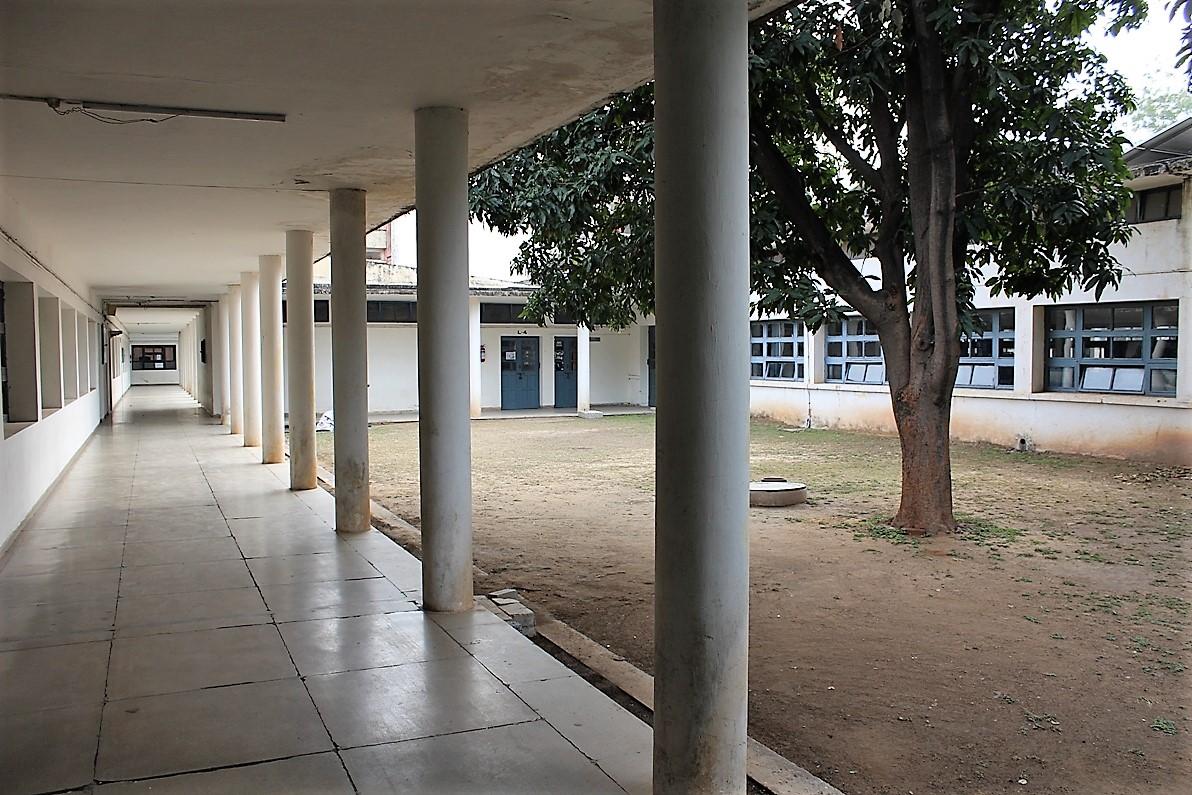 PEC, Chandigarh. Image © Sarbjit Bahga
PEC, Chandigarh. Image © Sarbjit Bahga
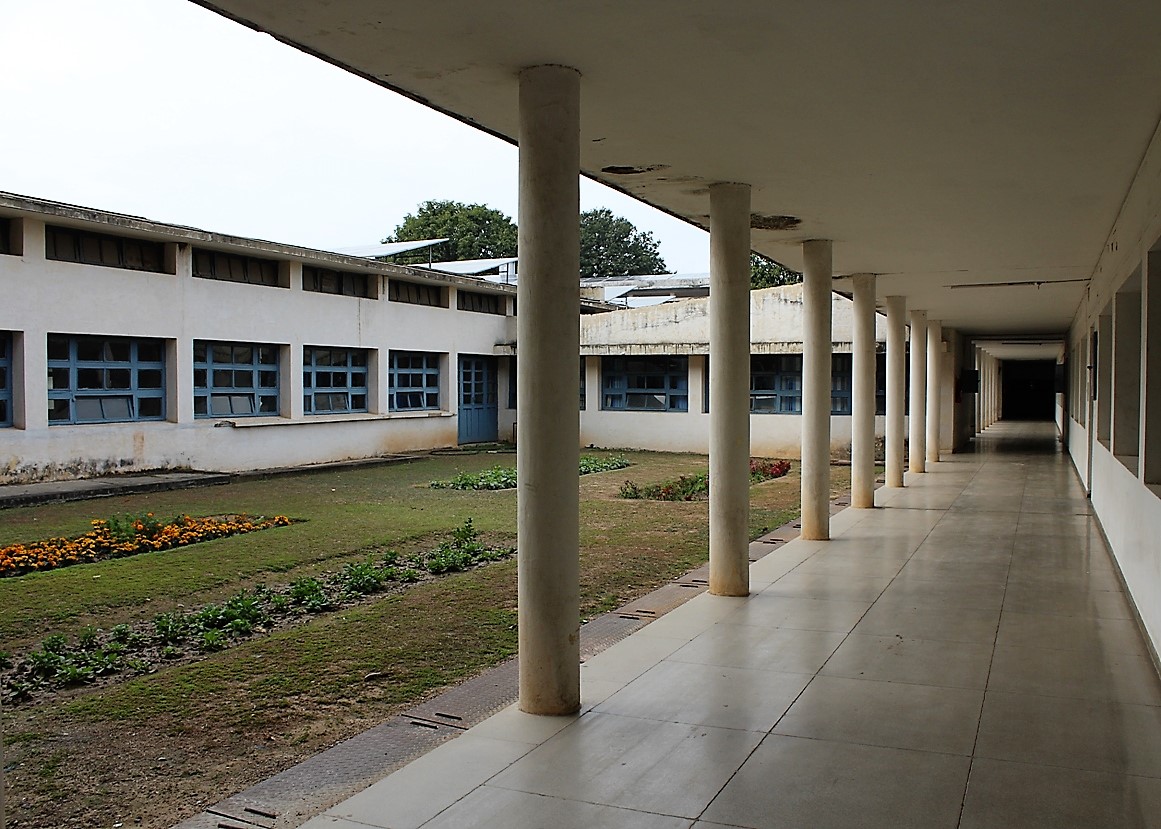 PEC, Chandigarh. Image © Sarbjit Bahga
PEC, Chandigarh. Image © Sarbjit Bahga
The design of the building components is based on a structural grid evolved out of a rectangular organization of space. The structural system involved reinforced-concrete columns, beams, slabs, and envelope of non-load bearing brick walls. These walls are generally plastered from outside with occasional punctuation in exposed brickwork or stone masonry.
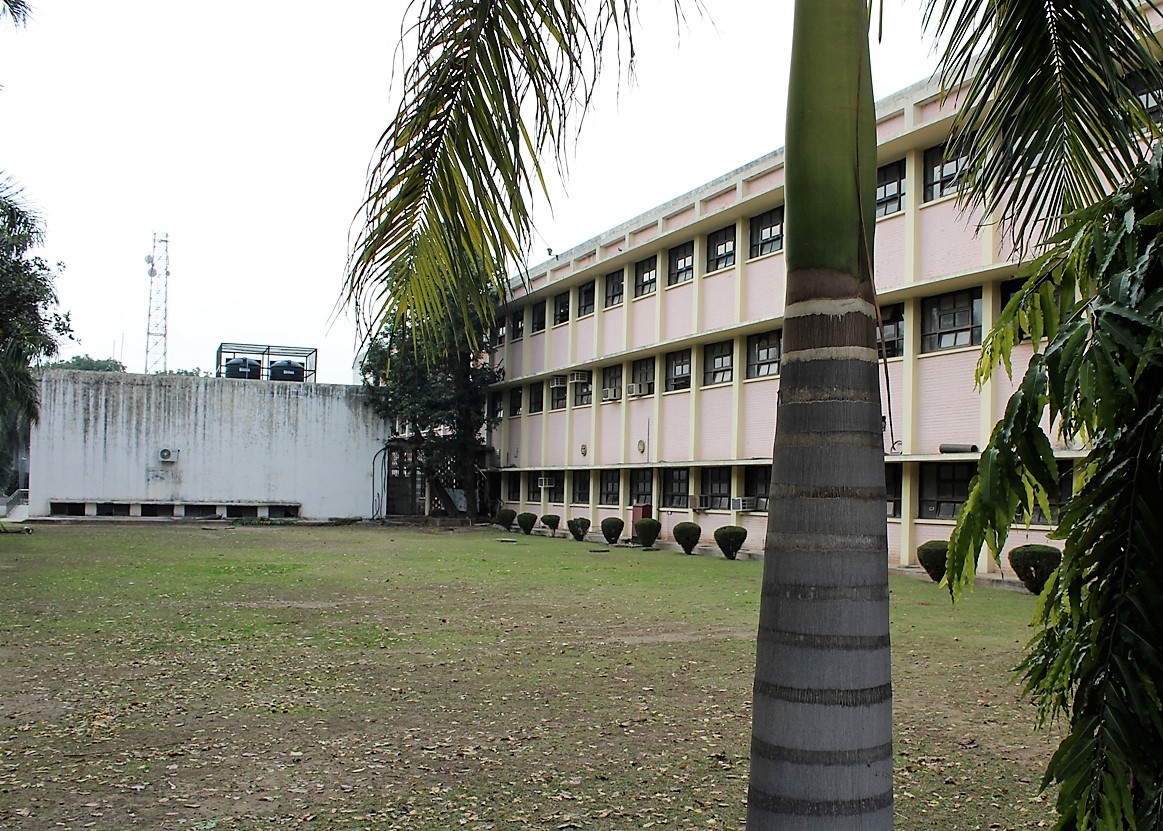 PEC, Chandigarh. Image © Sarbjit Bahga
PEC, Chandigarh. Image © Sarbjit Bahga
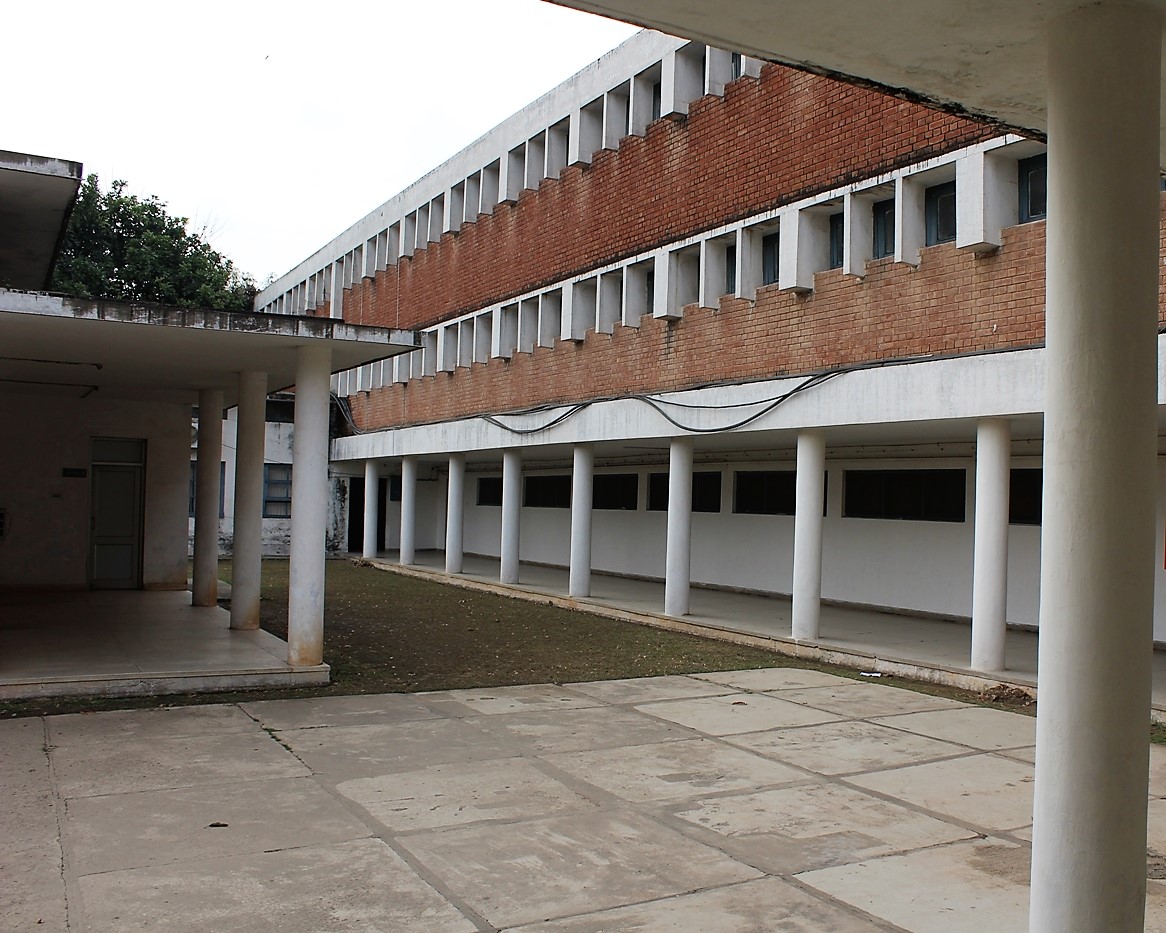 PEC, Chandigarh. Image © Sarbjit Bahga
PEC, Chandigarh. Image © Sarbjit Bahga
The main entrance to the institute is defined by a low-height collonaded verandah which leads to a spacious foyer having an auditorium for 350 persons on one side and a single storied administrative block on the other. The slanting roof profile of the auditorium together with collonaded verandah lend the institute an iconic image which is imprinted in the minds of thousands of alumni of PEC.
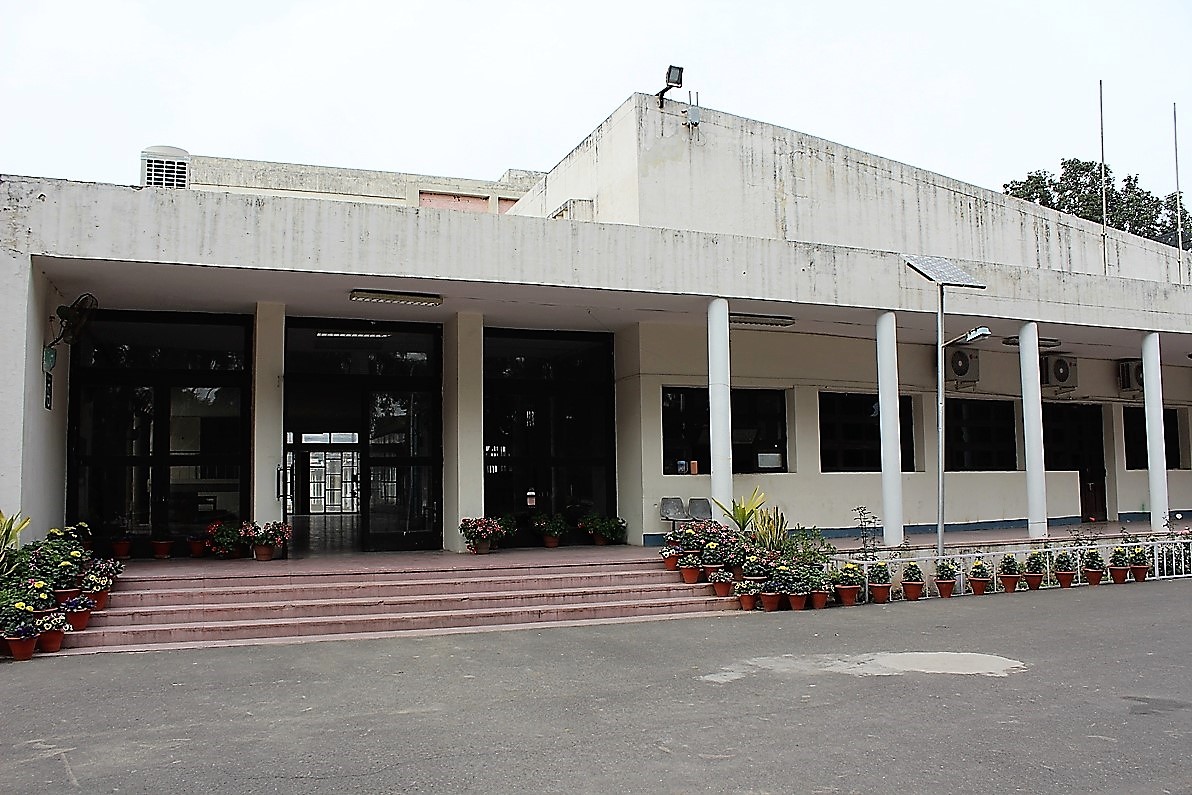 PEC, Chandigarh. Image © Sarbjit Bahga
PEC, Chandigarh. Image © Sarbjit Bahga
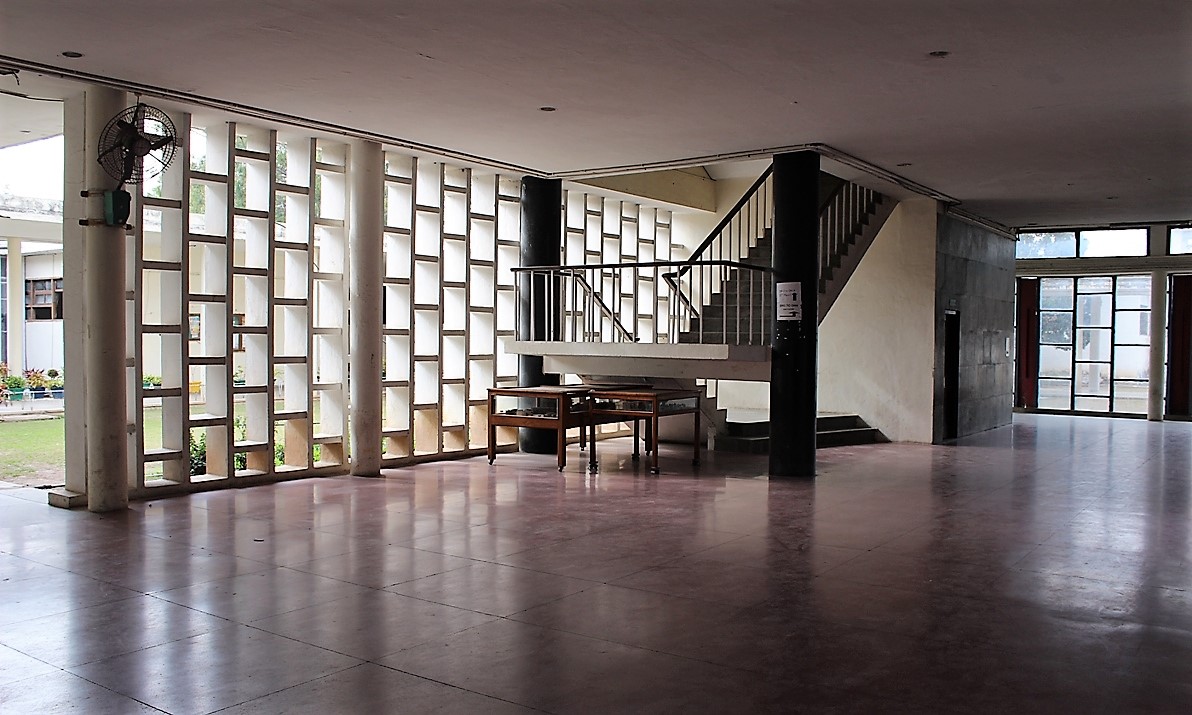 PEC, Chandigarh. Image © Sarbjit Bahga
PEC, Chandigarh. Image © Sarbjit Bahga
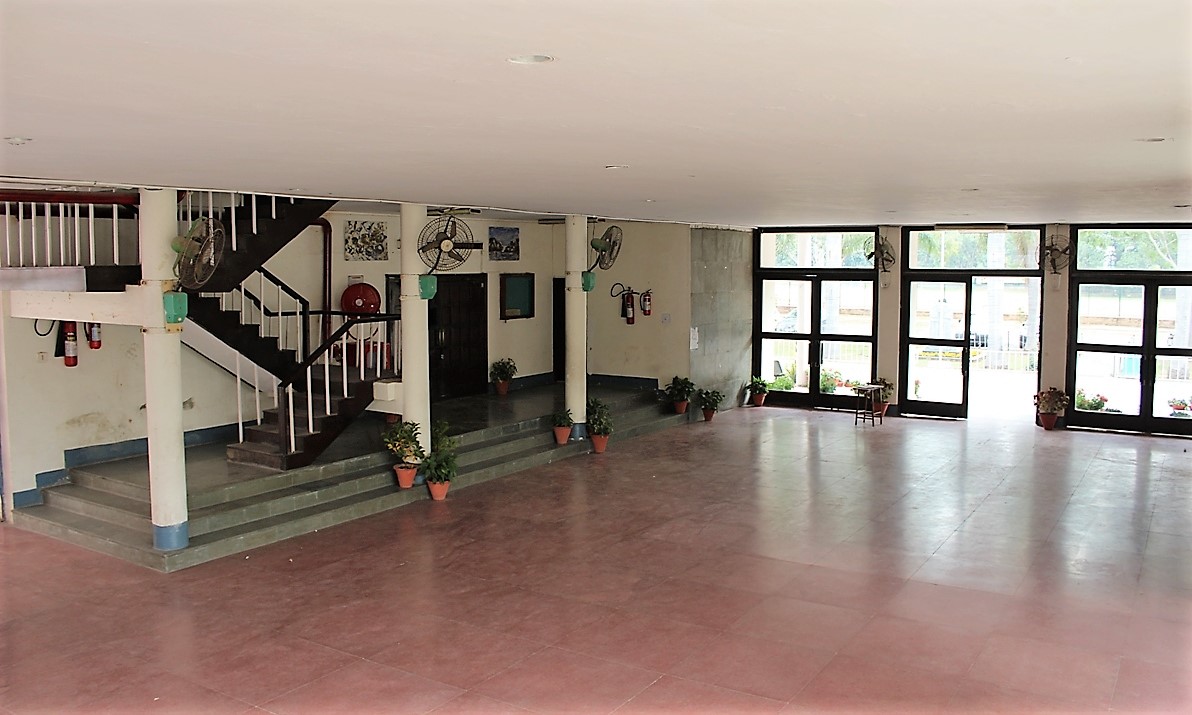 PEC, Chandigarh. Image © Sarbjit Bahga
PEC, Chandigarh. Image © Sarbjit Bahga
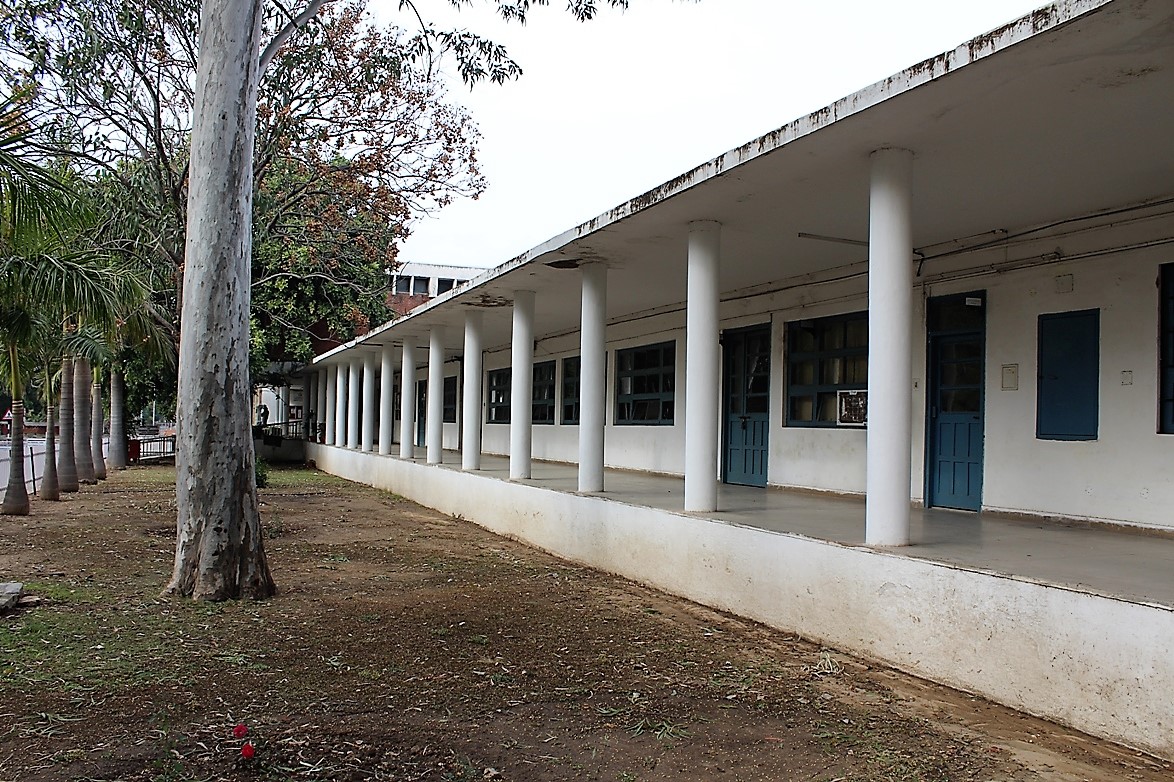 PEC, Chandigarh. Image © Sarbjit Bahga
PEC, Chandigarh. Image © Sarbjit Bahga
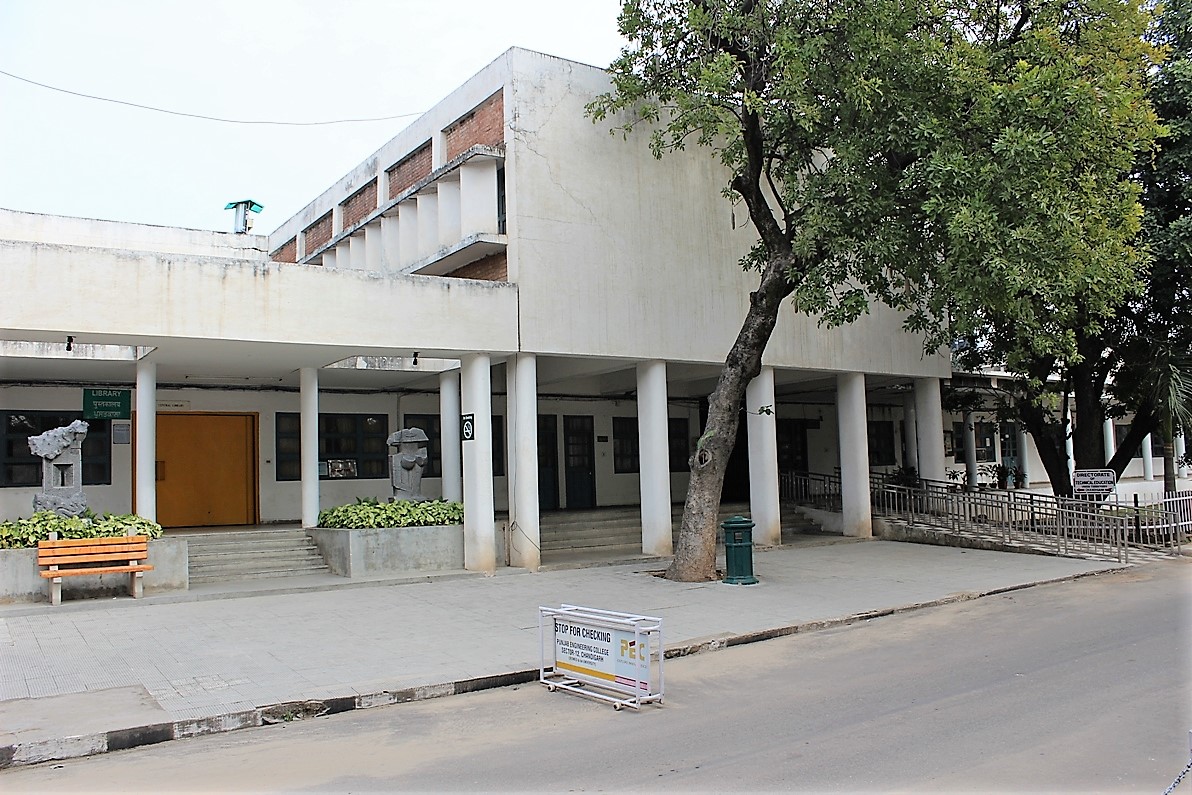 PEC, Chandigarh. Image © Sarbjit Bahga
PEC, Chandigarh. Image © Sarbjit Bahga
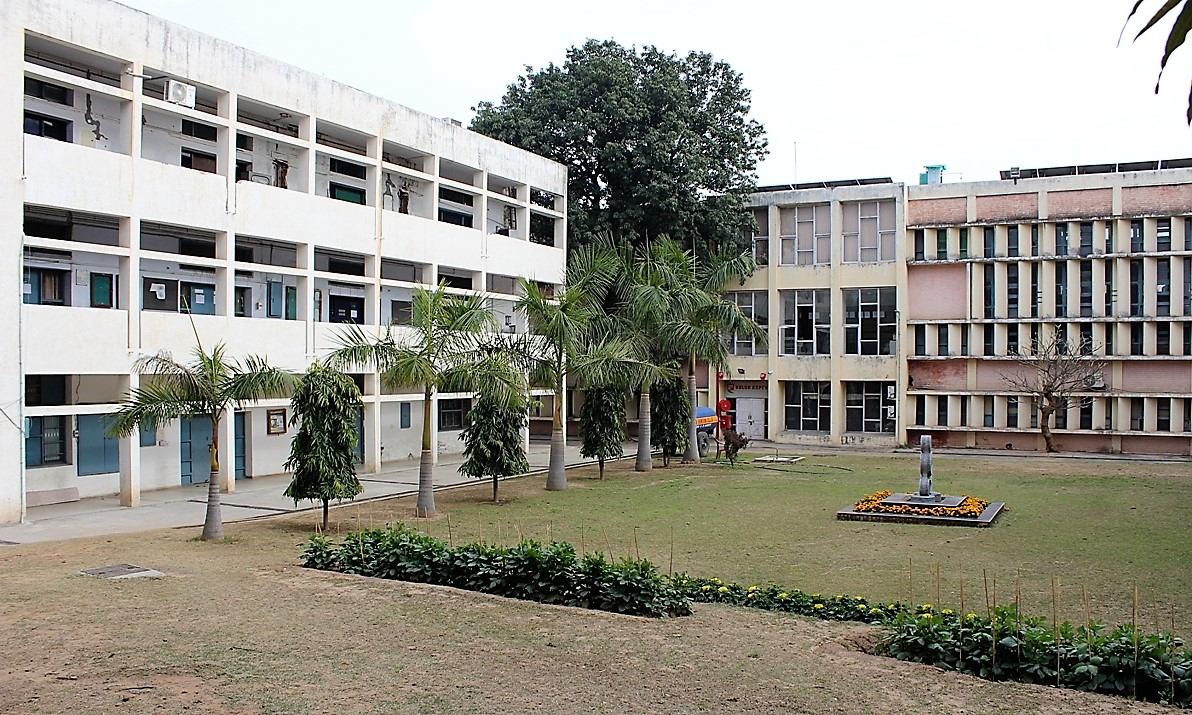 PEC, Chandigarh. Image © Sarbjit Bahga
PEC, Chandigarh. Image © Sarbjit Bahga
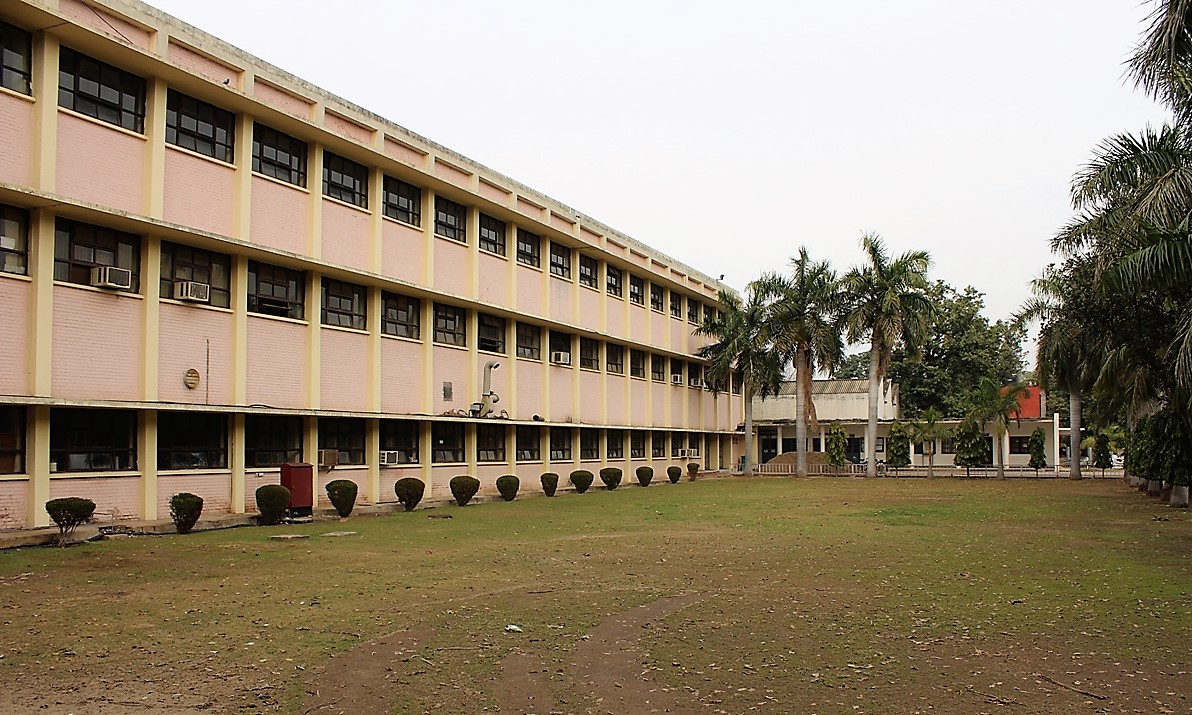 PEC, Chandigarh. Image © Sarbjit Bahga
PEC, Chandigarh. Image © Sarbjit Bahga
The Legacy
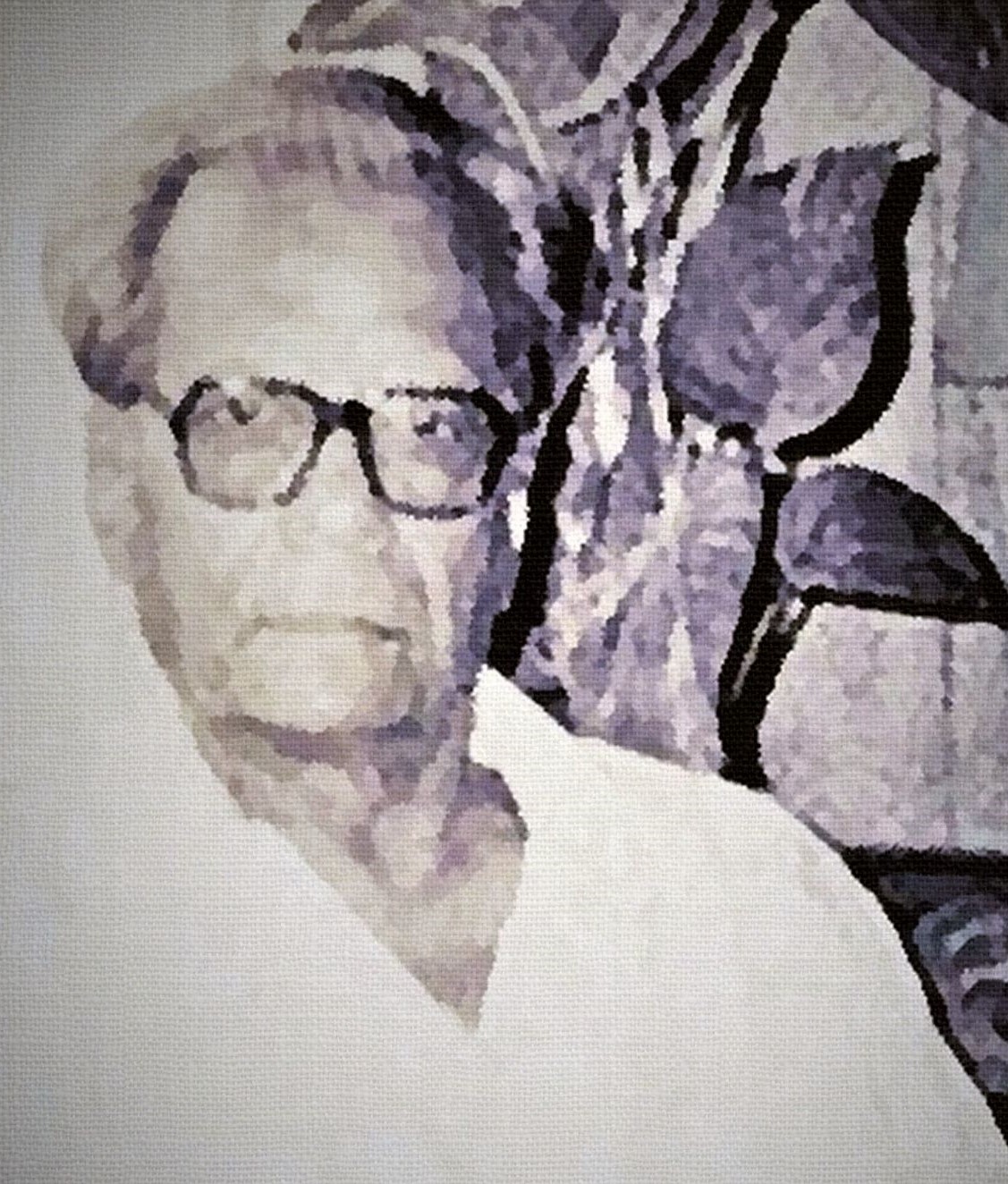 Jugal Kishore Chowdhury
Jugal Kishore Chowdhury
With the demise of Jugal Kishore Chowdhury in 1998, India lost a towering architectural personality. He left behind a rich architectural heritage and great thoughts which will continue to inspire the future architects. Some of Chowdhury's quotable quotes are as follows:
"Architecture truly reflects one's mind and spirit. It reveals one's inner self, and the culture of the society he belongs to."
"Planning cannot be successful if the planners ignore the basic needs and problems of human life."
To keep his legacy alive his family and friends formed a trust named as 'Jugal Kishore Chowdhury Charitable and Educational Trust'. Apart from this, Dalmia Cements, a part of Dalmia Group, has established a forum - 'Padma Shri Jugal Kishore Chowdhury Forum of Excellence'. This forum has instituted an annual award in Chowdhury's name called 'JKC Award of Excellence' for recognizing excellence in architecture.
Long live the memories of Jugal Kishore Chowdhury.
Top image of IIT Delhi. Image © Sanyam Bahga.
> via JKC
