Submitted by WA Contents
MVRDV and COBE create colourful "box-in-a-box" concept for high school in Denmark
Denmark Architecture News - Feb 22, 2019 - 06:36 21820 views
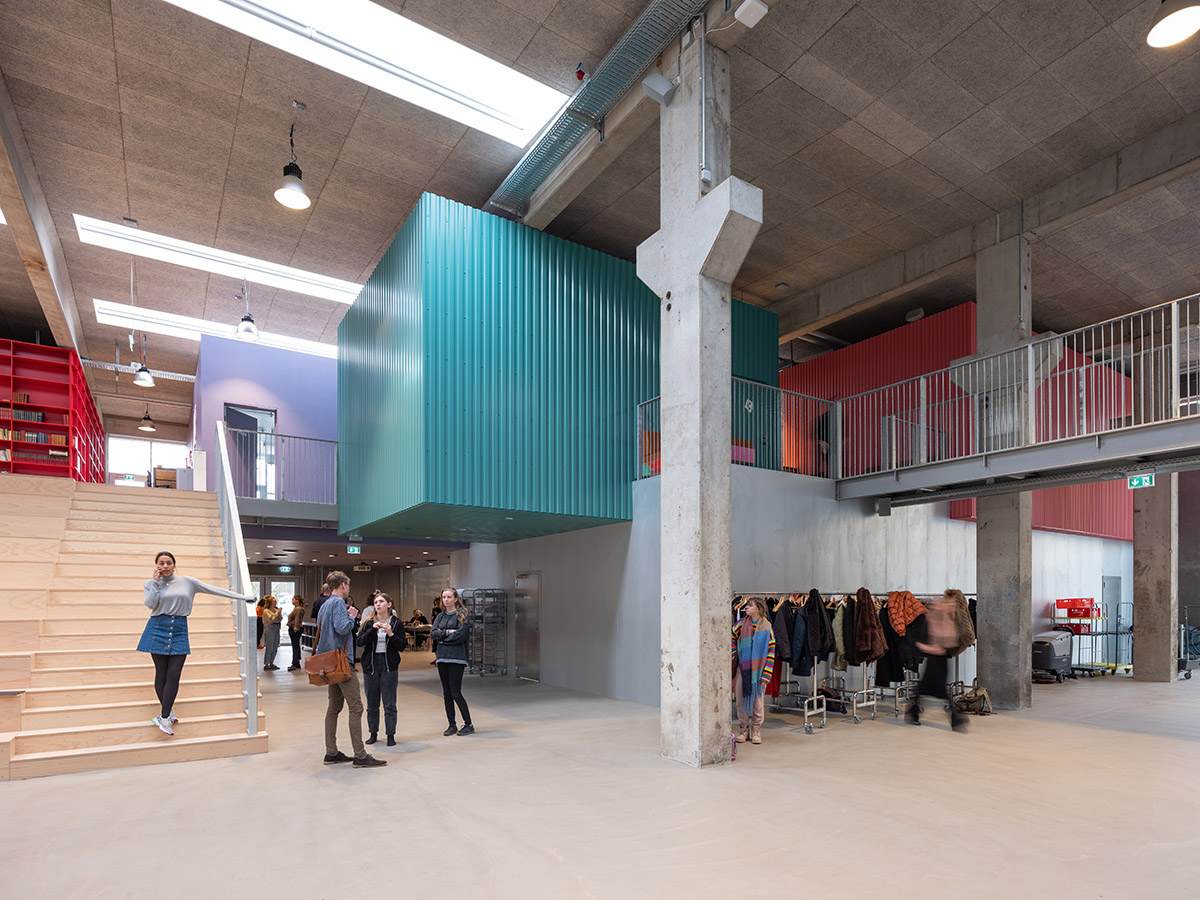
MVRDV and COBE have transformed an old industrial building into a new high school by creating a colourful "box-in-a-box" concept in the interior. Located in Roskilde, Denmark, the building is situated just new to the golden Rock Music Museum that MVRDV and COBE completed in 2016.
The project, named Roskilde Festival Folk High School, is a one-of-a-kind school designed by MVRDV in collaboration with Danish firm COBE for a formerly industrial site in Roskilde, Denmark.

Located inside an existing factory hall the school, and the new-build student housing that accompanies it, are the final pieces of the ROCKmagneten masterplan, also designed by MVRDV and COBE.
The Roskilde Festival Folk High School is closely linked to the world-famous Roskilde Music Festival, which every year temporarily turns this small town on the outskirts of Copenhagen into the fourth-largest city in Denmark. The school is an example of the Danish system of folk high schools, which deliver a "non-formal adult education" following the concept of “lifelong learning”.
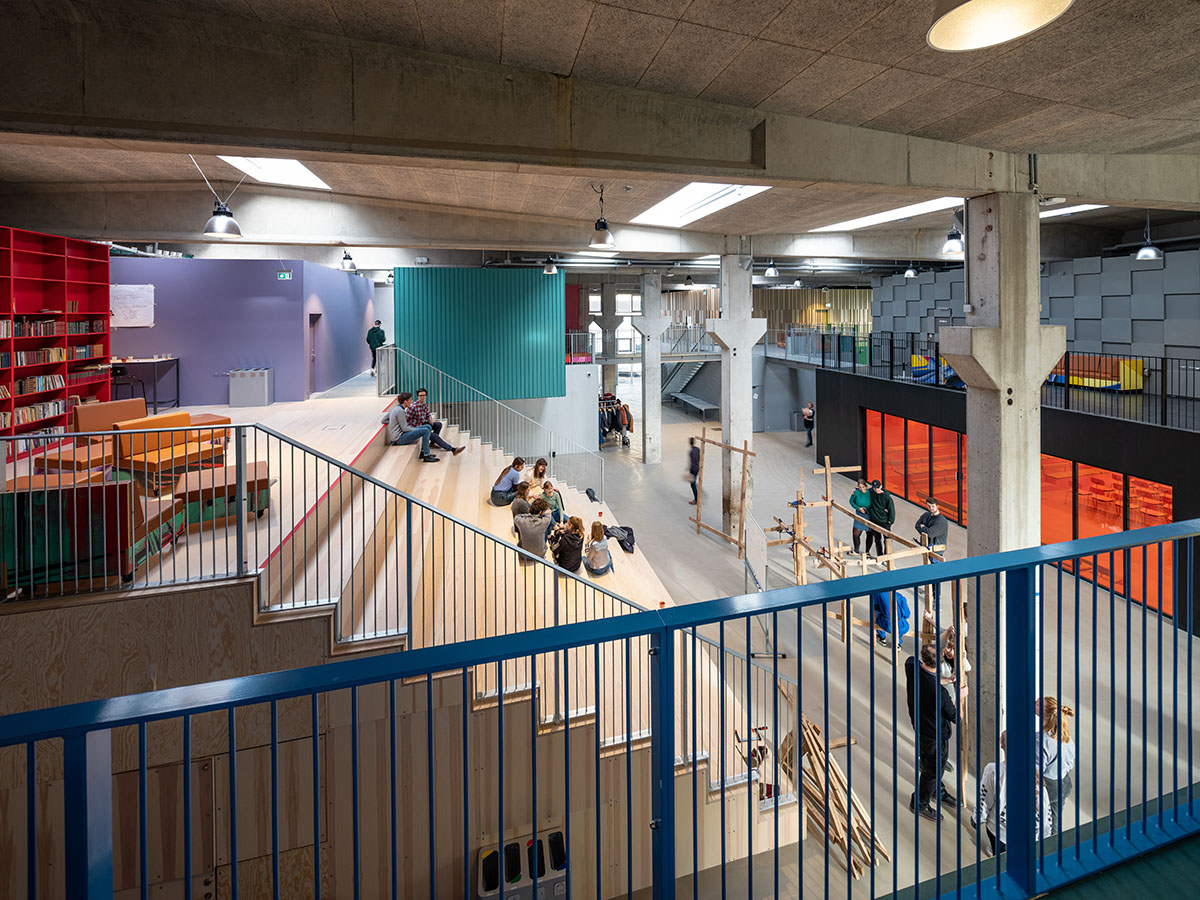
This system is based on the ideas of 19th-century Danish intellectual N.F.S. Grundtvig, who believed schools should educate their students to be active participants in society. Courses at Roskilde Festival High School last between 4–10 months, with students and teachers living together at the school to achieve total immersion in their education.

The Roskilde Festival High School is the first purpose-built school of this type in Denmark in 50 years, and aims to further the values of the Roskilde Festival through courses in music, media, leadership, politics, art, architecture, and design.
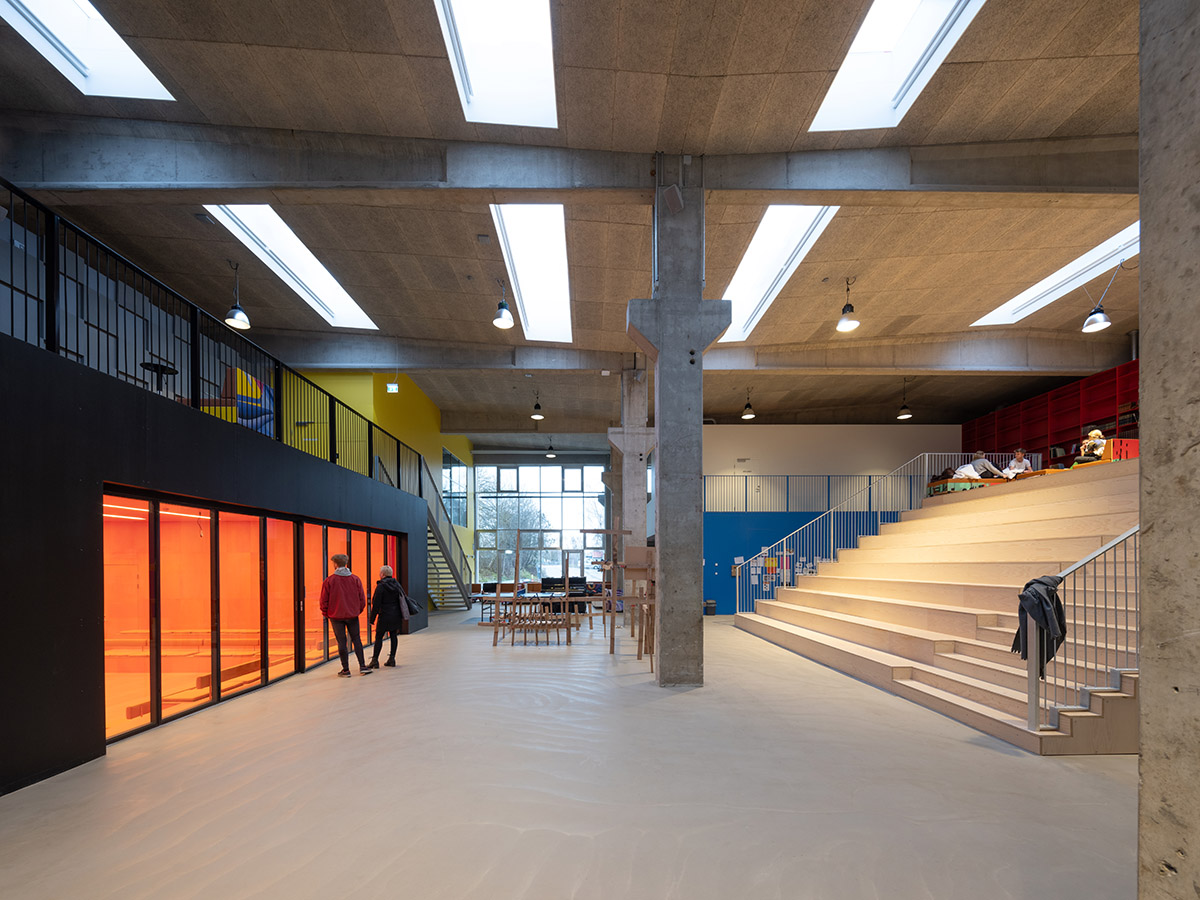
The full plan for the site includes the school, housed in a former concrete factory, two new blocks of student housing, a building housing the school’s staff, and a strip of adaptable shipping-container-based structures that will host an ever-changing group of innovative startups – many with connections to music and youth culture.
These newly completed buildings will now act as the backing group to the “lead singer” Ragnarock museum which was completed in 2016, providing rhythm and energy to complement the museum’s singular charisma.
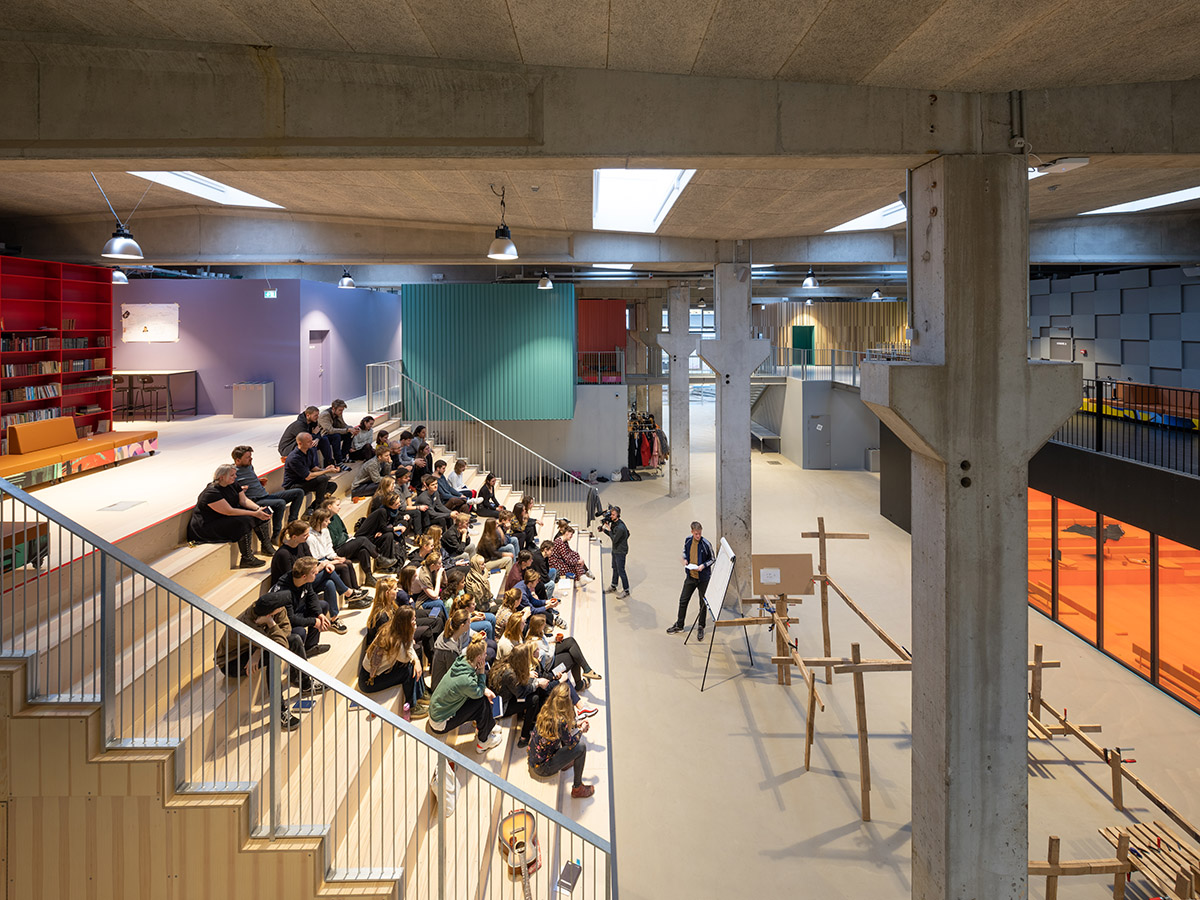
"Our design, just like the school itself, was inspired by the spirit of the Roskilde Festival. It is all about music, art, activism – but most of all, freedom," said Jacob van Rijs, principal and co-founder of MVRDV.
"The Roskilde festival combines ‘having a good time’ with innovation in an informal way, giving a special vibe that we wanted to capture in the design of the interior of the school."
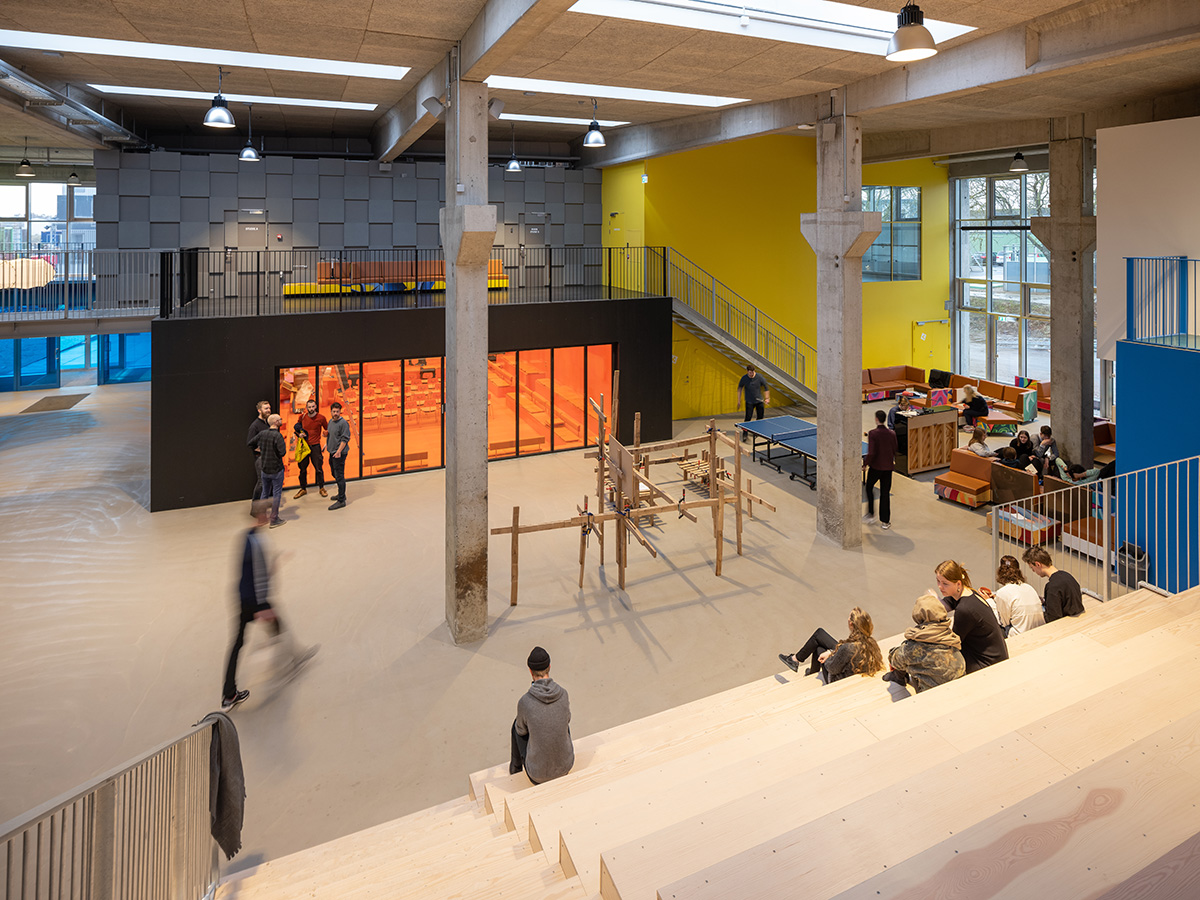
The school is housed in a former concrete factory, reusing the original structure’s columns and roof but replacing the walls and interior. The design is based upon a "box-in-a-box" concept: colourful modules fill the warehouse-like shell of the main building, all arranged around a central spine cutting from one side of the building to the other. Alongside this route is a wooden tribune that acts as the communal heart of the school.
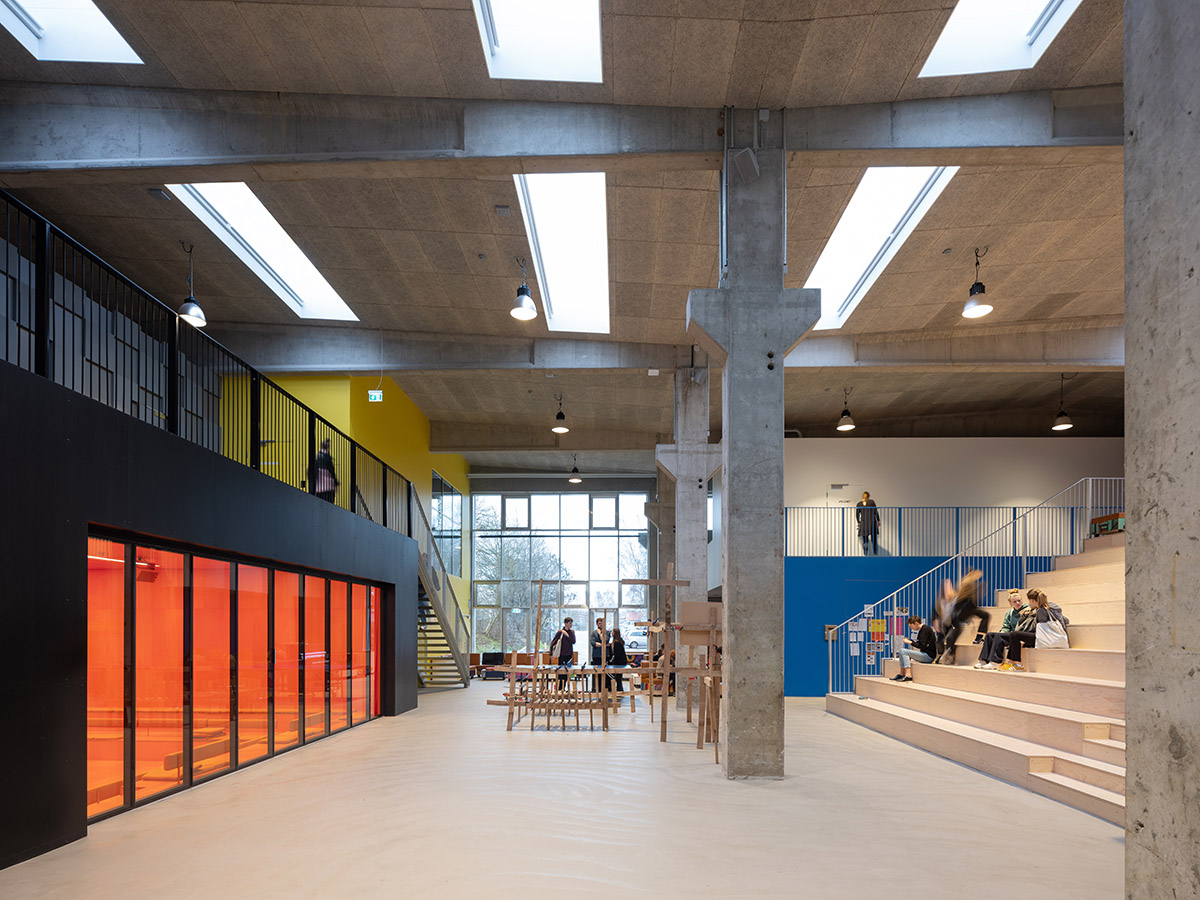
"For me as a former folk high school student it was a very special task to transform a former concrete factory into a folk high school with the purpose of shaping future generations of students," said Dan Stubbergaard, architect and founder of COBE.
"By opening the building up and adding new boxes inside the old structure we revitalize the building. A defunct industrial building has become a bustling hub for creativity and community."
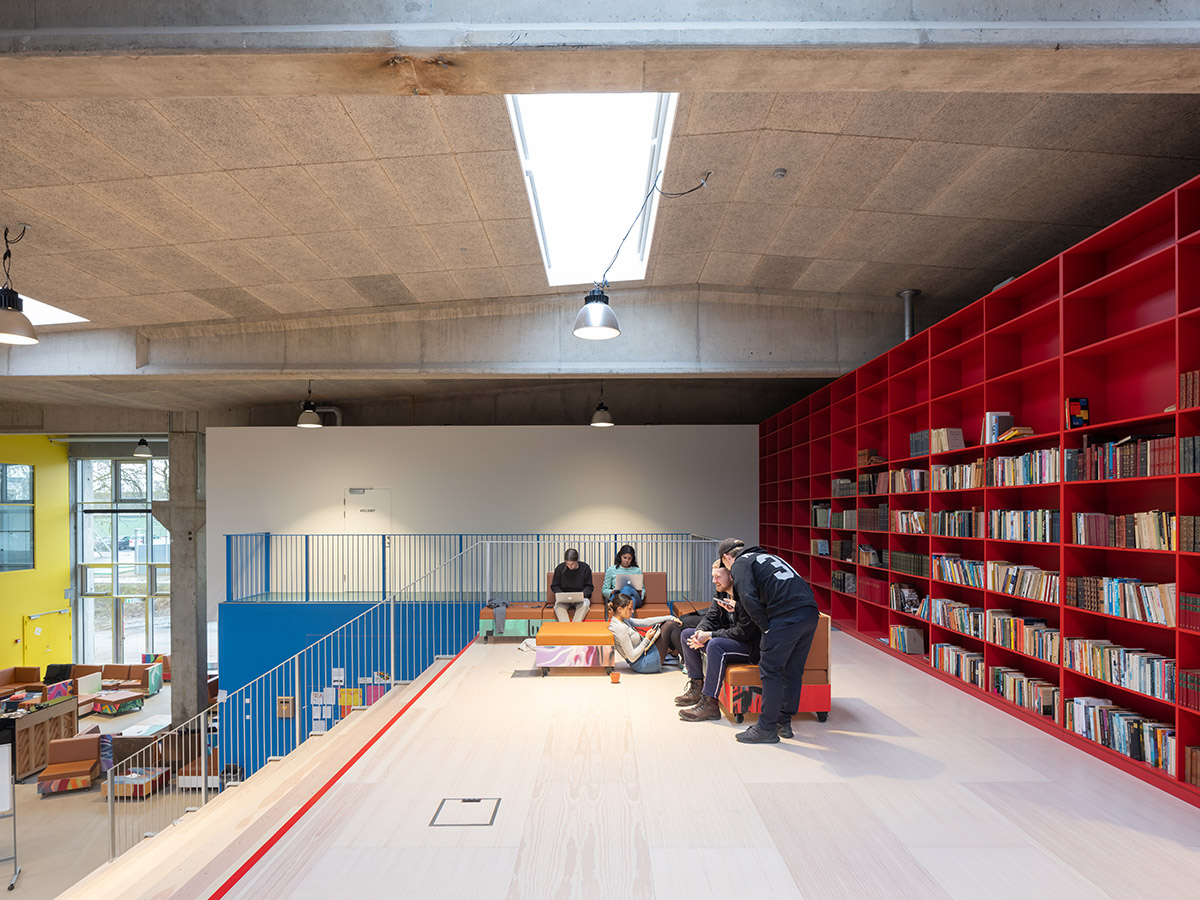
The boxes host a variety of different functions including an auditorium (named the Orange Stage in a nod to the main stage of the Festival) for 150 people, a music studio, a workshop, and classrooms for dance, art, and architecture.
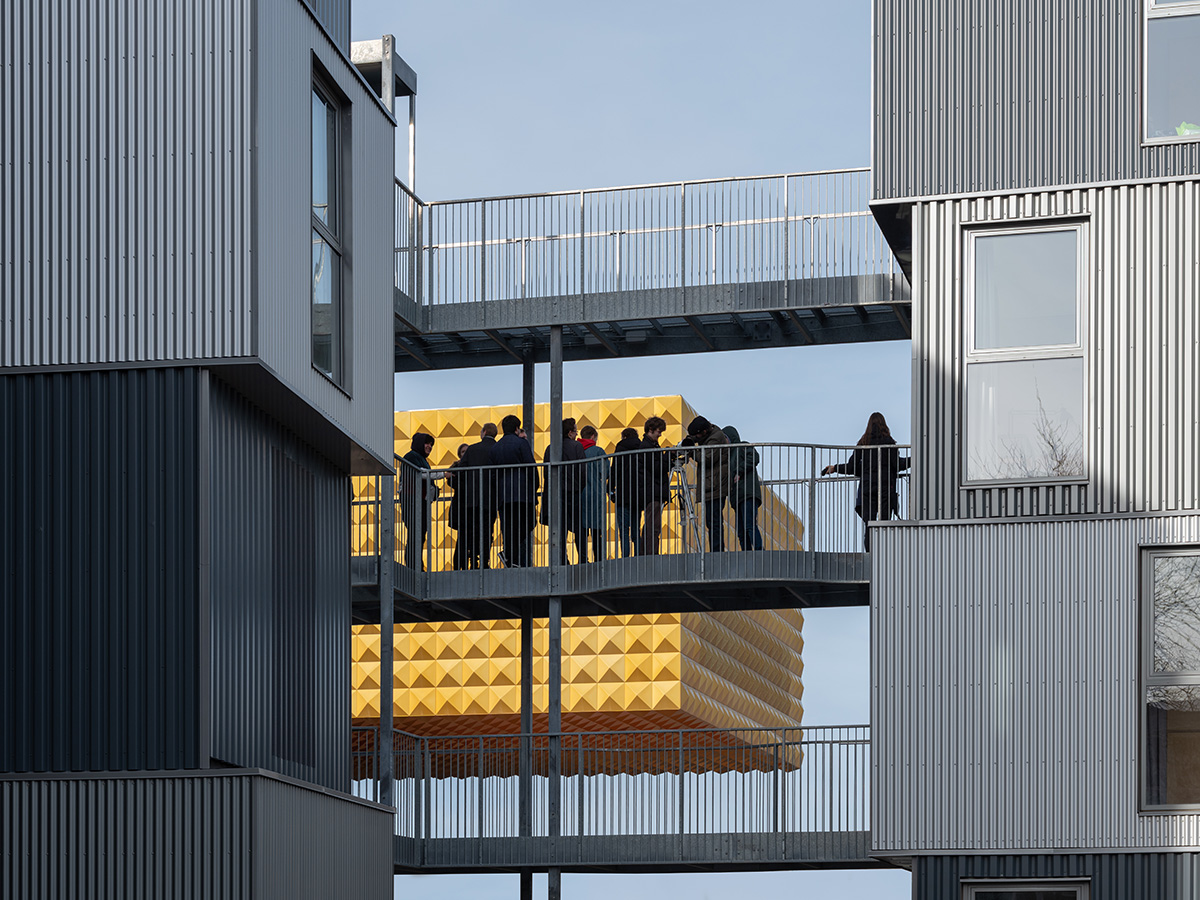
These functions are arranged into three zones: some host pursuits of the mind, including writing, thinking, debate, and leadership; others are focused on students’ use of their bodies, including dance and music functions, while the third zone hosts activities focused on the hand, including visual arts, architecture, and design.
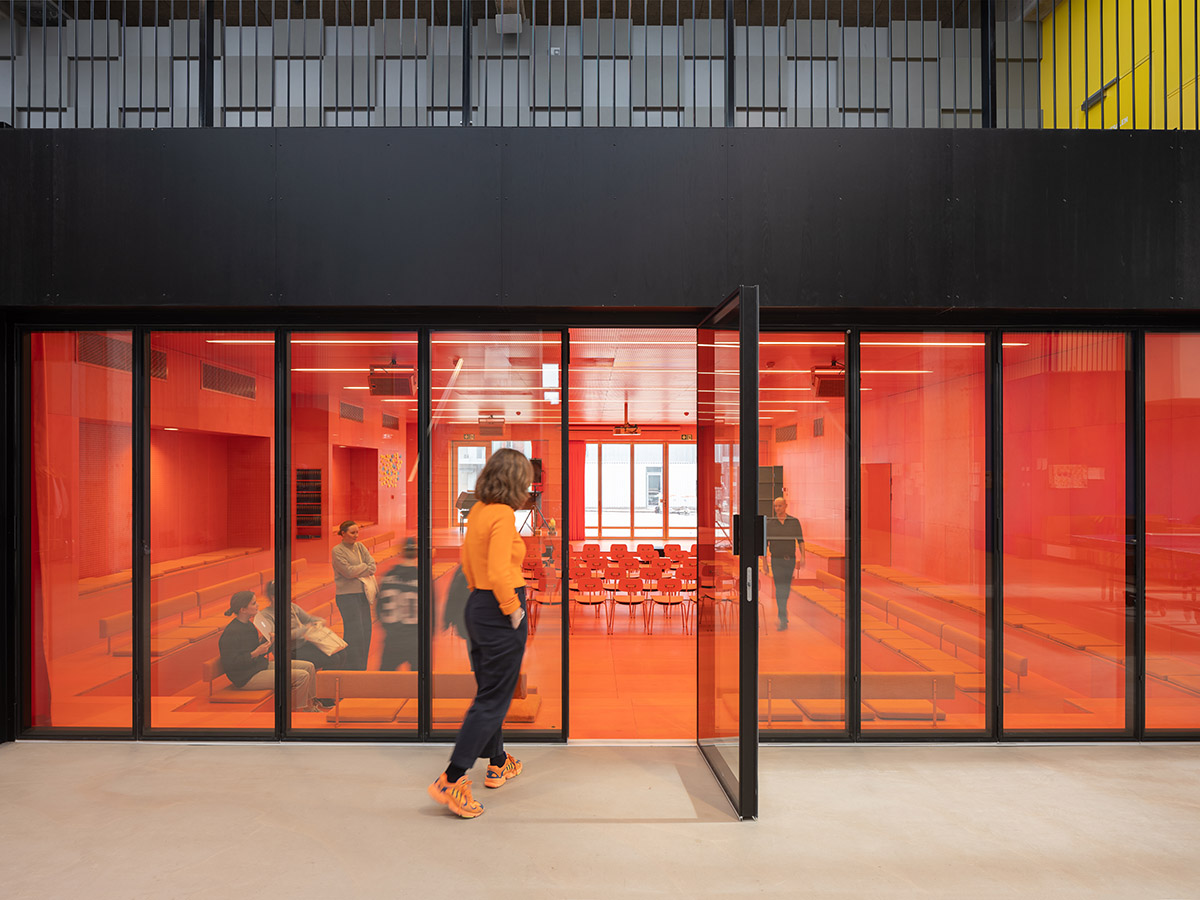
The two blocks of student housing complement the character of the site with their simple, industrial aesthetic. They are constructed from modules of wood structure sheathed in metal, evoking the appearance of shipping containers, and the two blocks are connected on each level by an external steel walkway. Inside, each student shares a room with one or two of their classmates, with rooms on each floor arranged around a bright communal space.
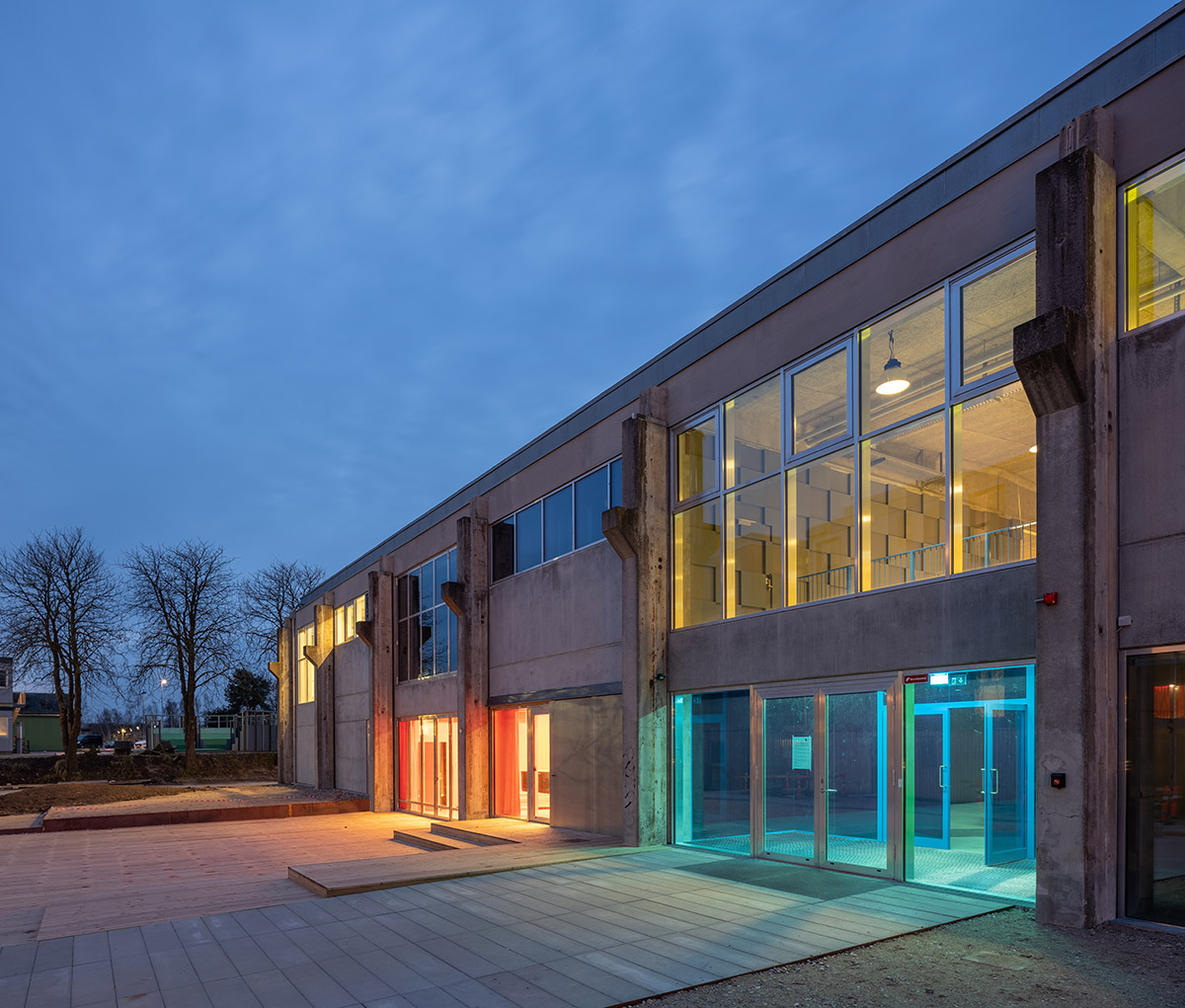
The Roskilde Festival Folk High School and its campus are the culmination of the 11,000-square-metre masterplan ROCKMagneten, a district designed to create an inspiring hub for the flourishing youth culture of Denmark.
The plan consists of the school, the student apartments and the rock museum Ragnarock (completed in 2016), which is an expression of youth culture with its striking façade of gold-coloured aluminium.
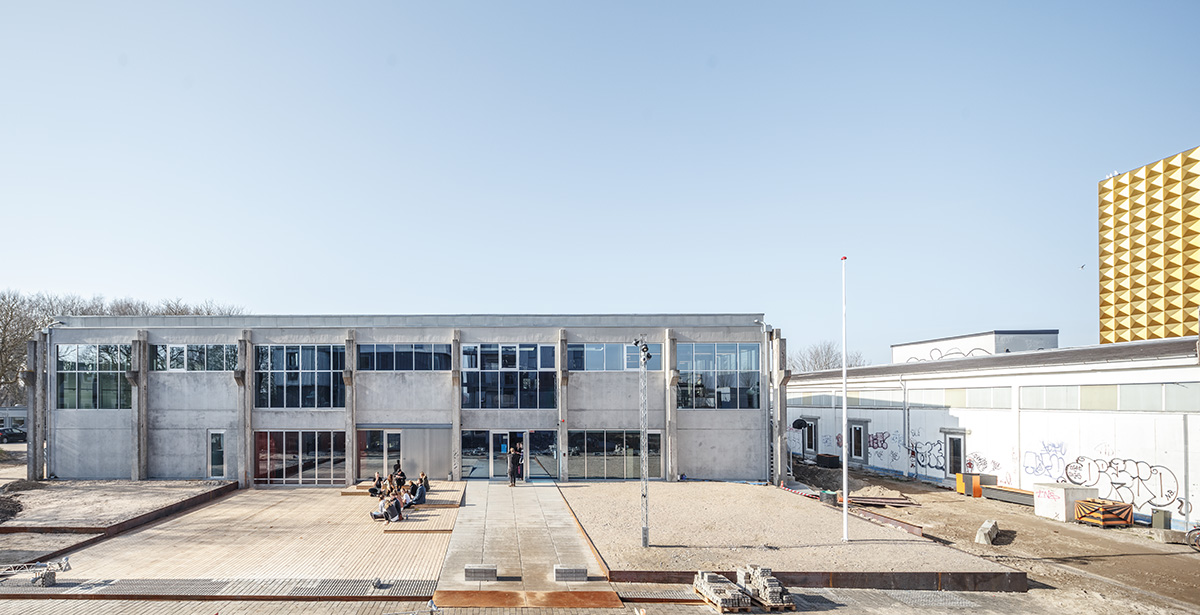
Image © Rasmus Hjortshøj - COAST
The outdoor space of ROCKMagneten will soon become an important informal meeting place for young people, especially in June during the annual 8-day Roskilde Festival.
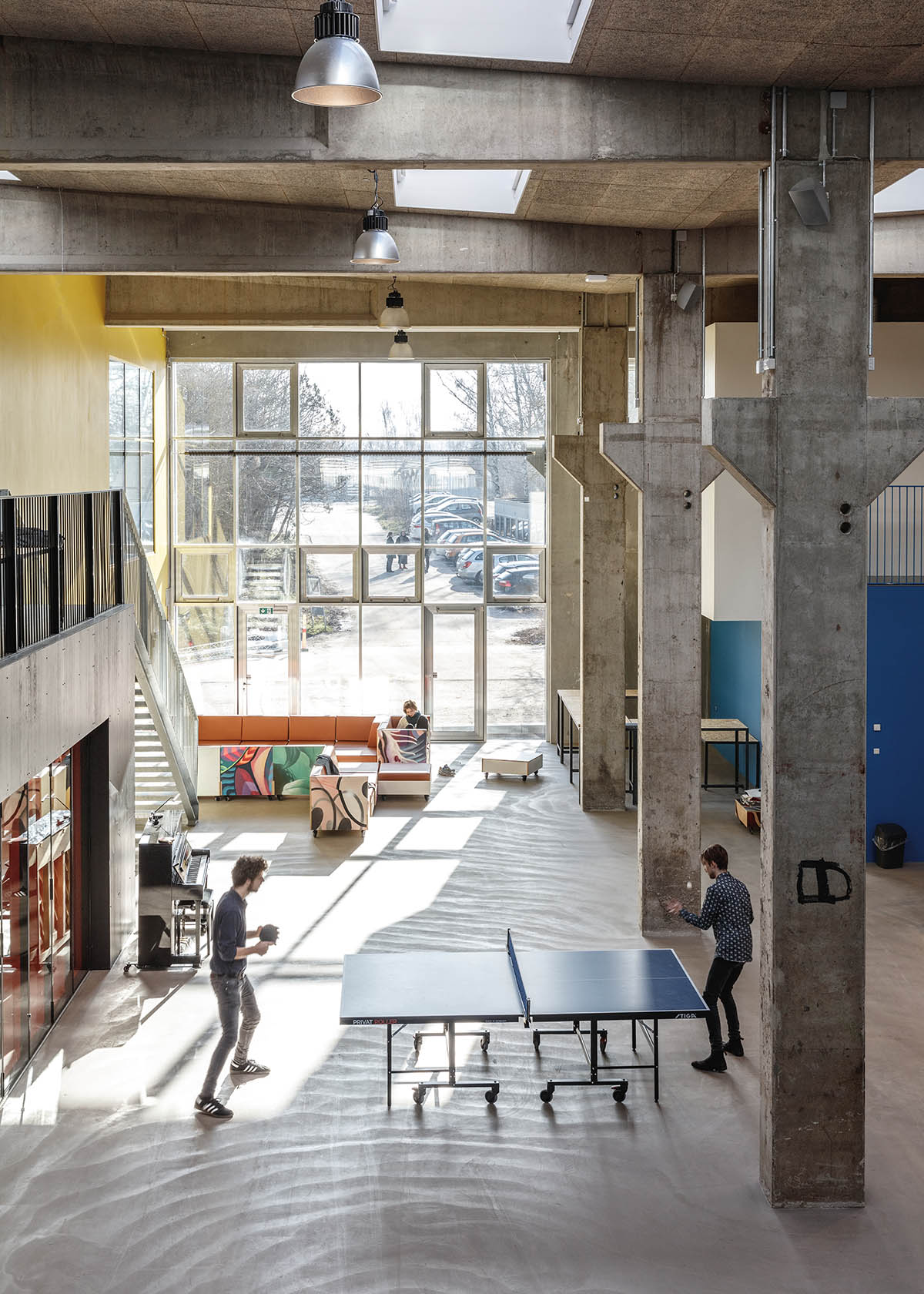
Image © Rasmus Hjortshøj - COAST
The completion of the buildings marks the successful realisation of a long partnership between MVRDV and COBE, who worked together on the design and realisation of the Roskilde Festival Folk High School, the student housing, and the entire ROCKmagneten masterplan.
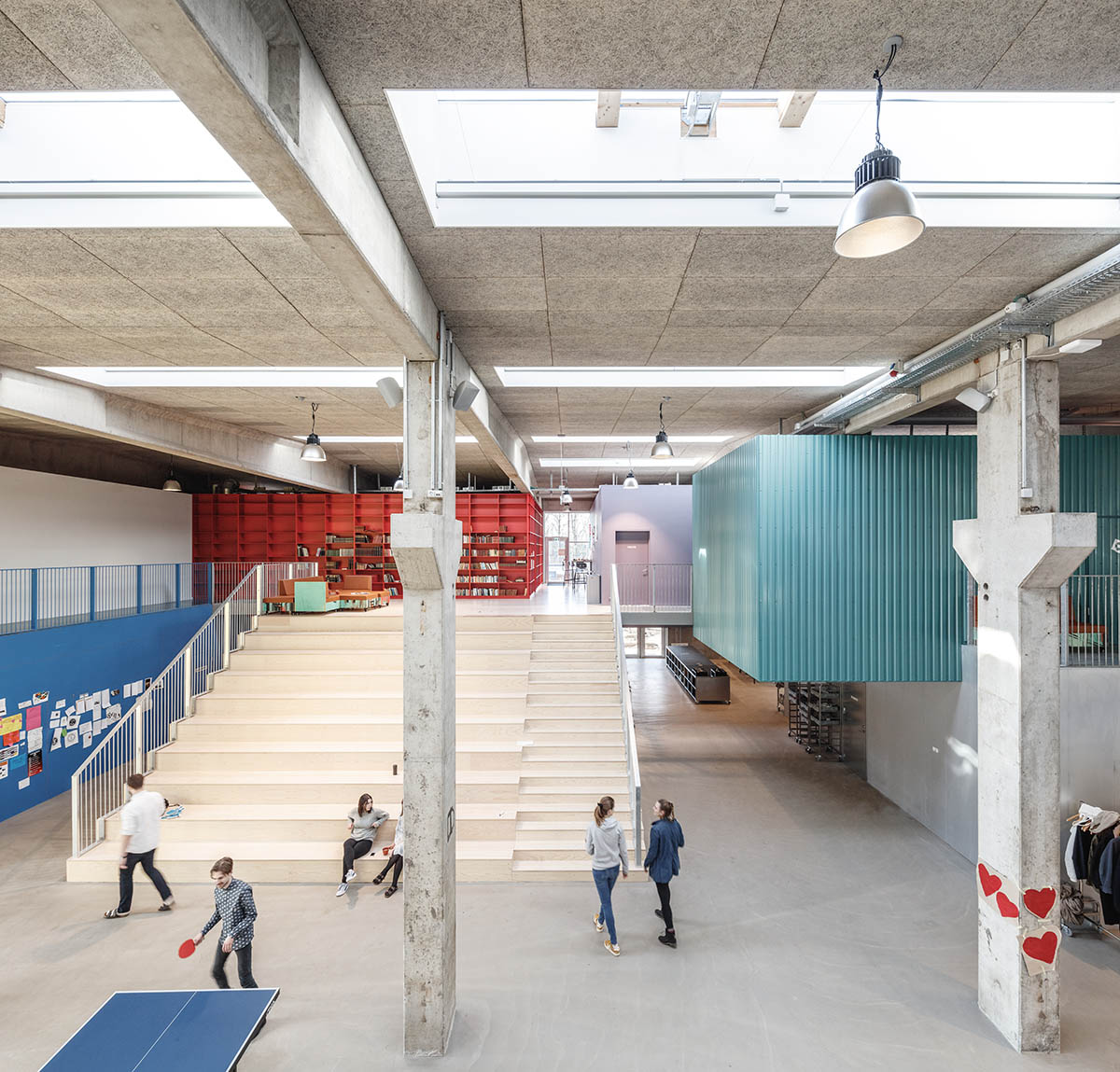
Image © Rasmus Hjortshøj - COAST
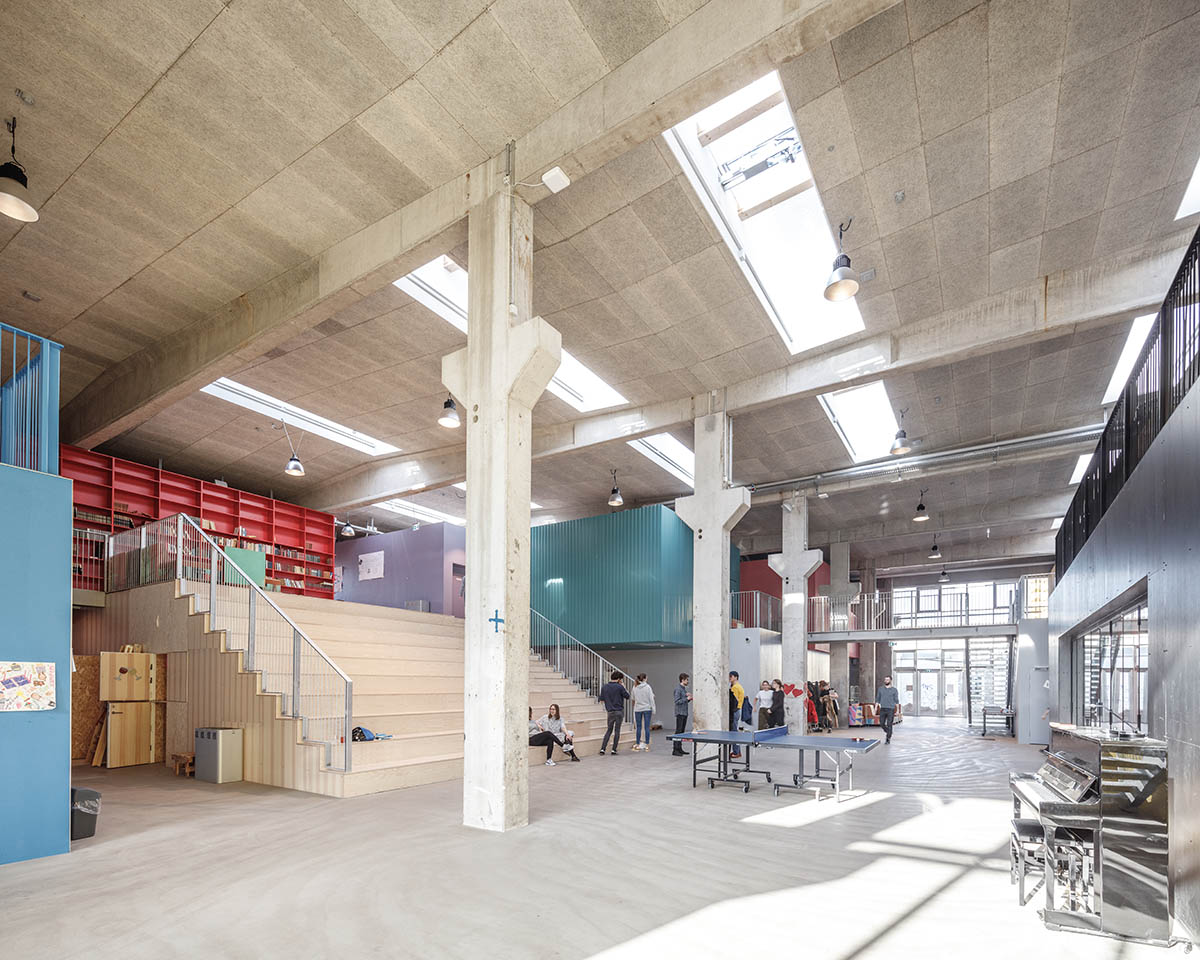
Image © Rasmus Hjortshøj - COAST
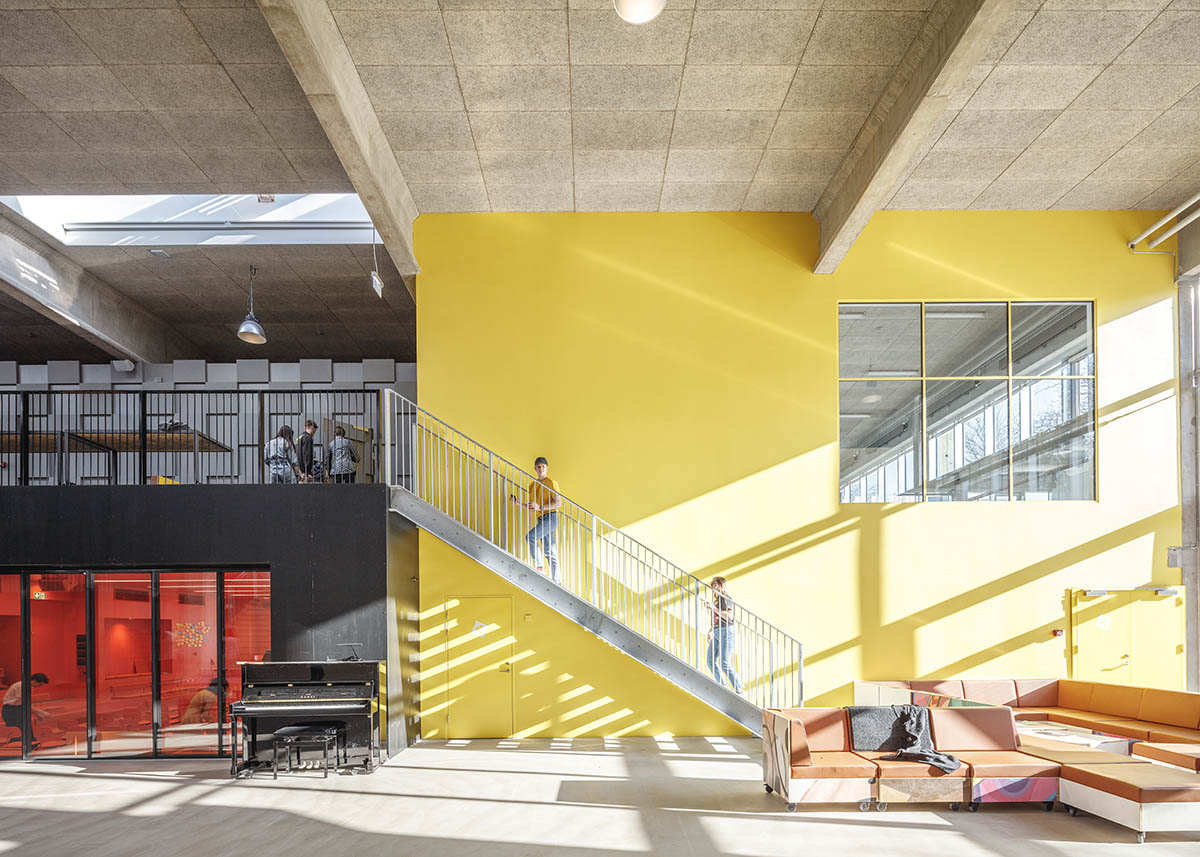
Image © Rasmus Hjortshøj - COAST
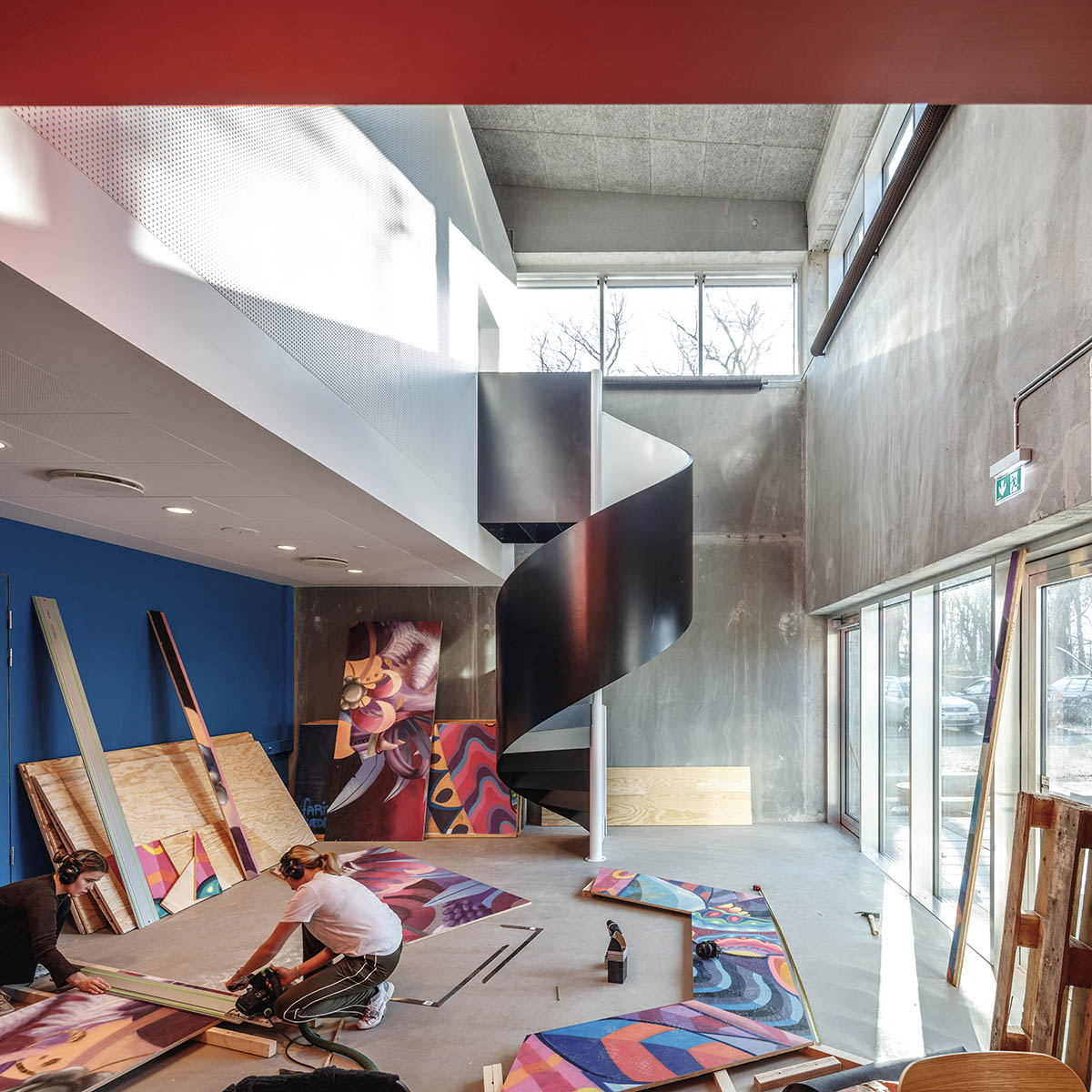
Image © Rasmus Hjortshøj - COAST
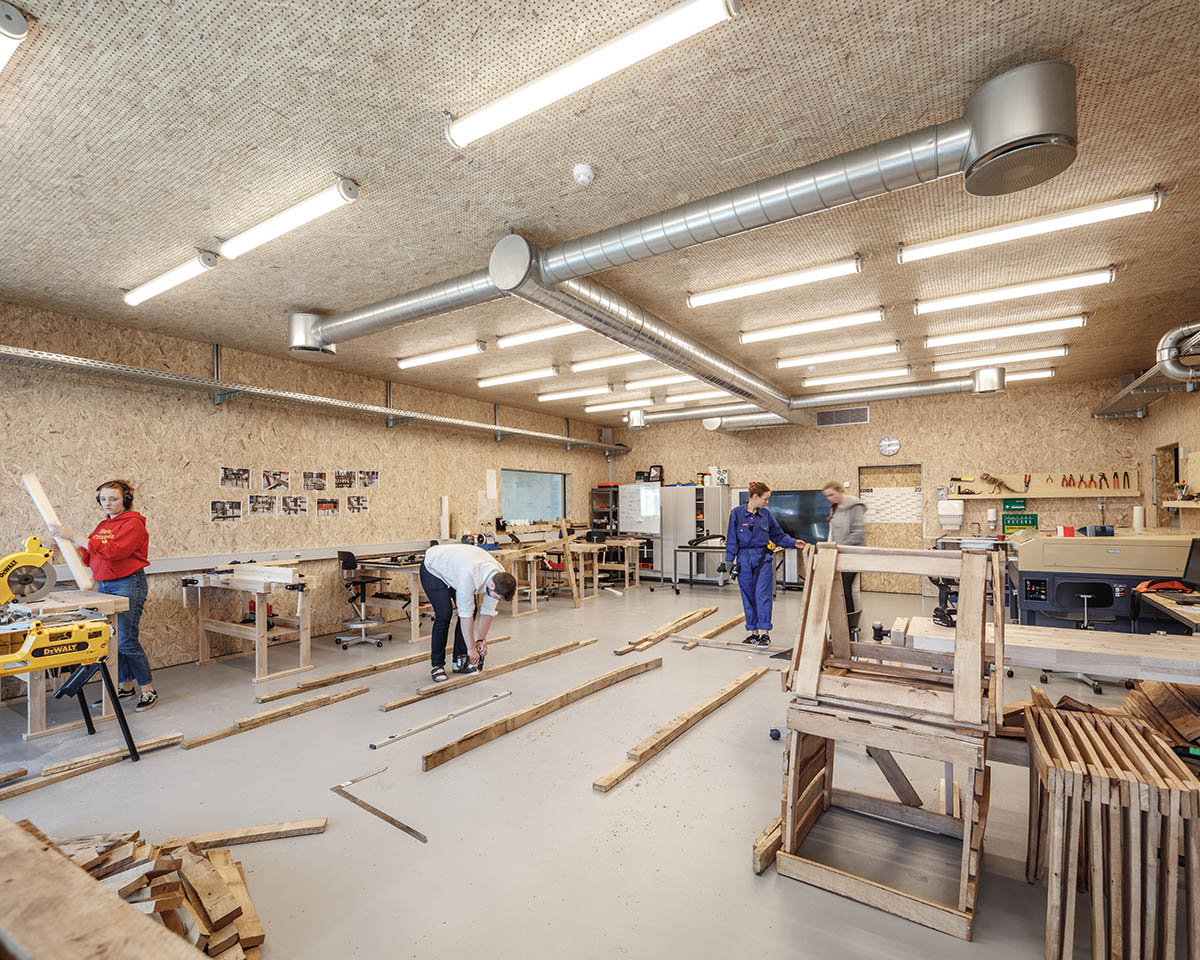
Image © Rasmus Hjortshøj - COAST
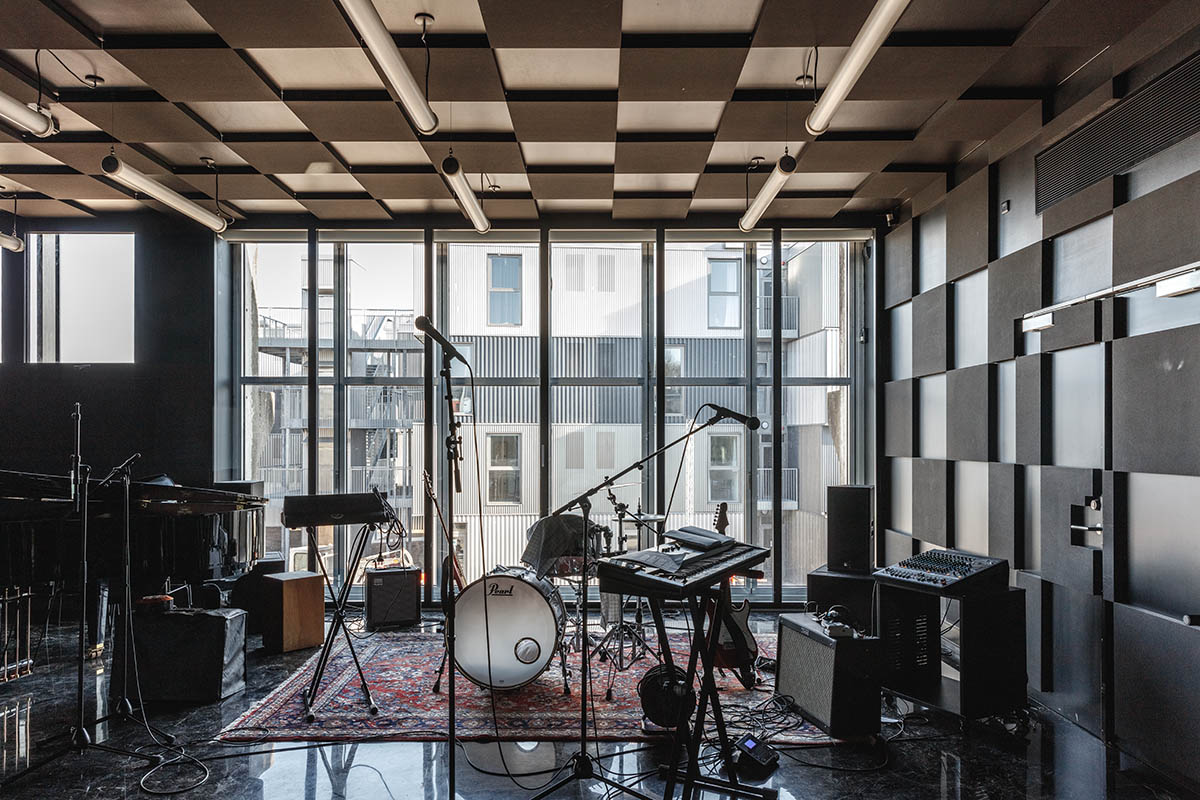
Image © Rasmus Hjortshøj - COAST
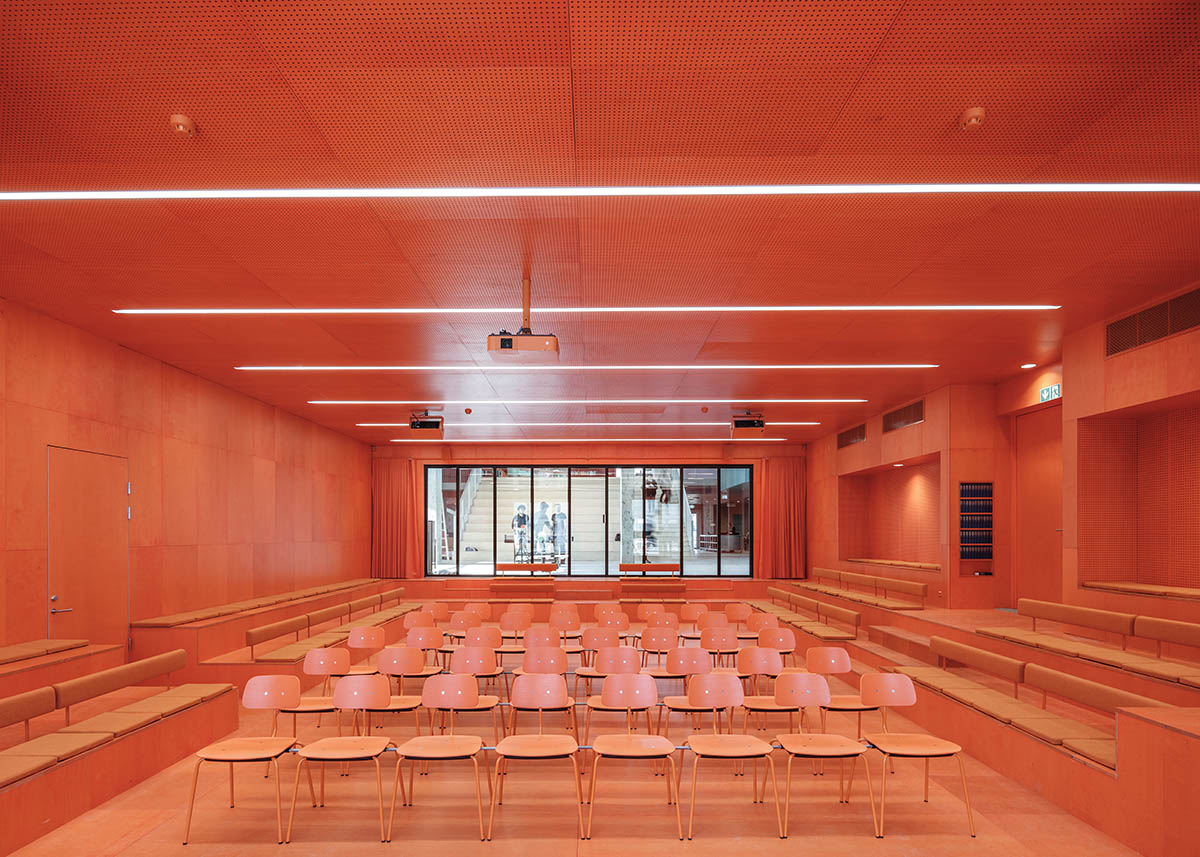
Image © Rasmus Hjortshøj - COAST
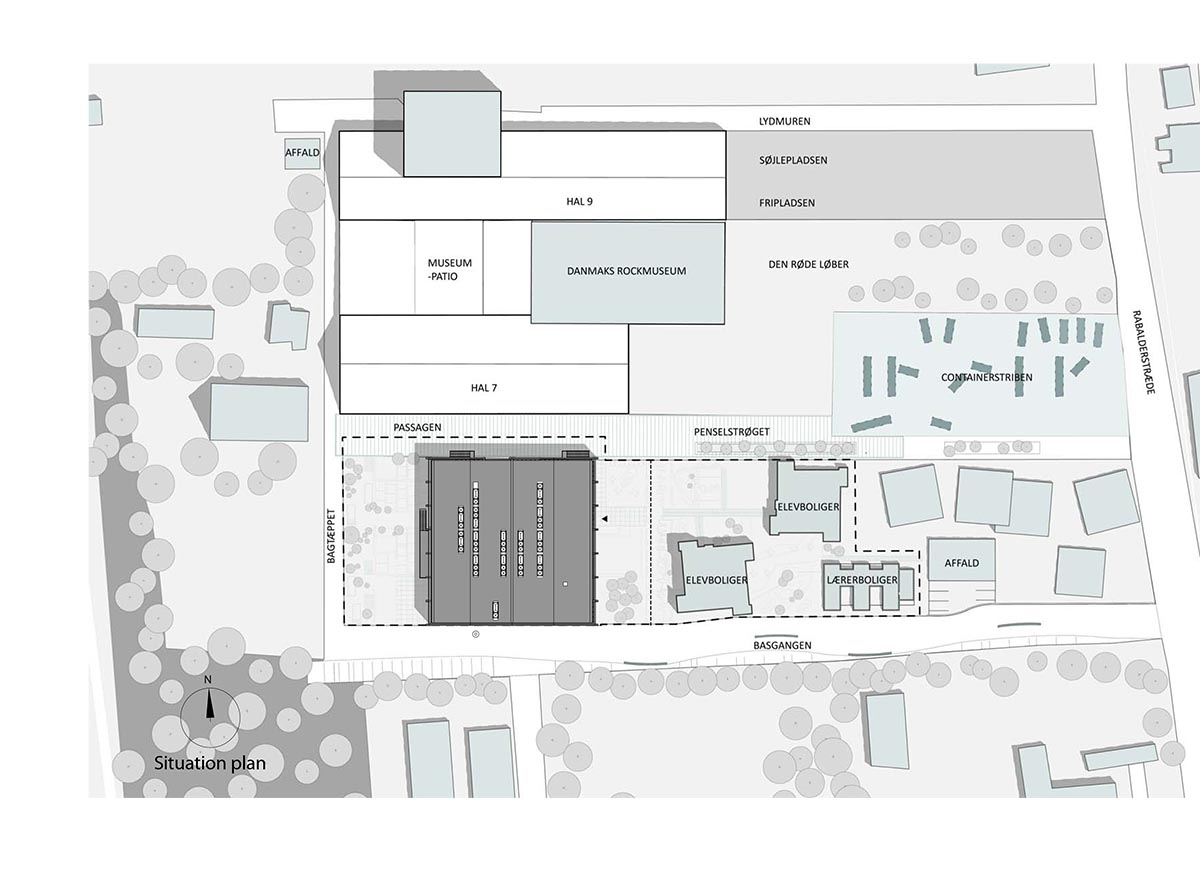
Situation plan
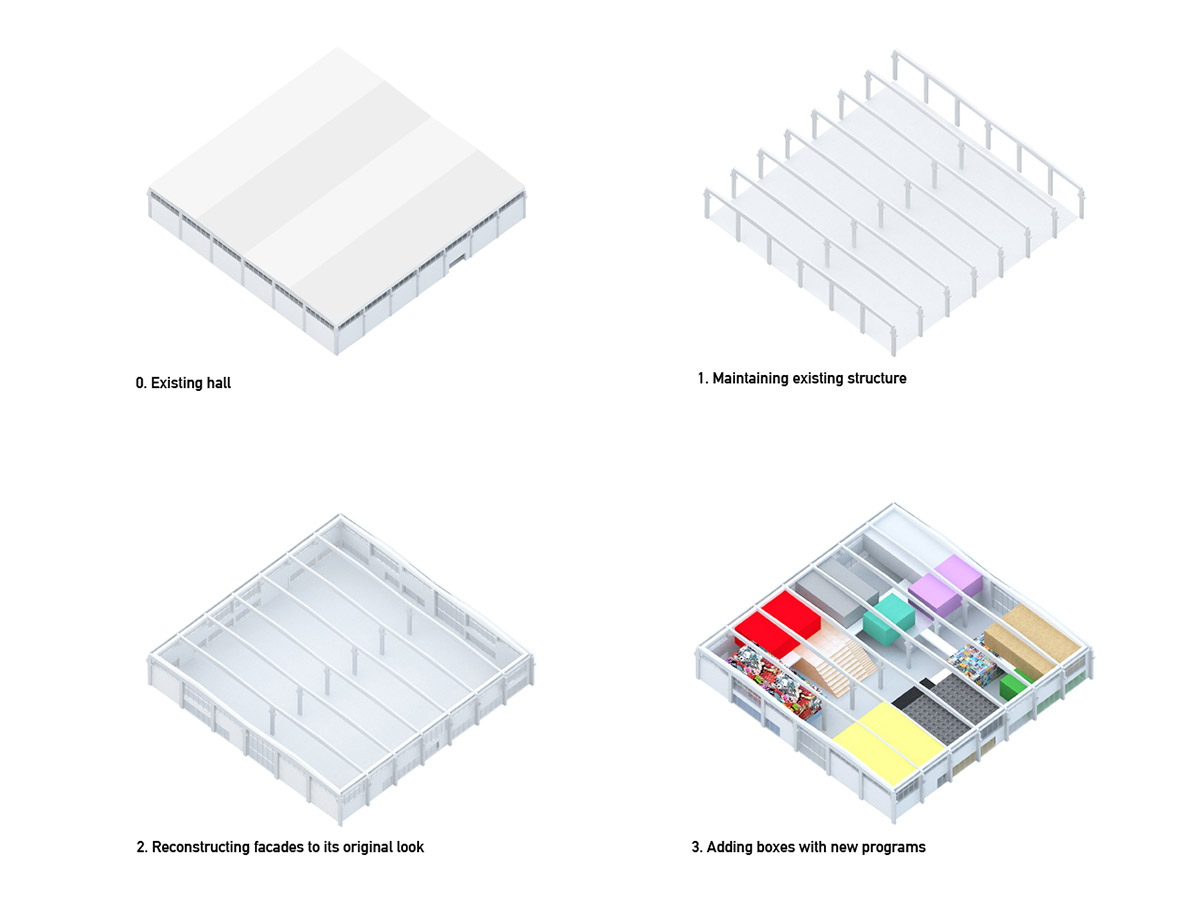
Concept diagram
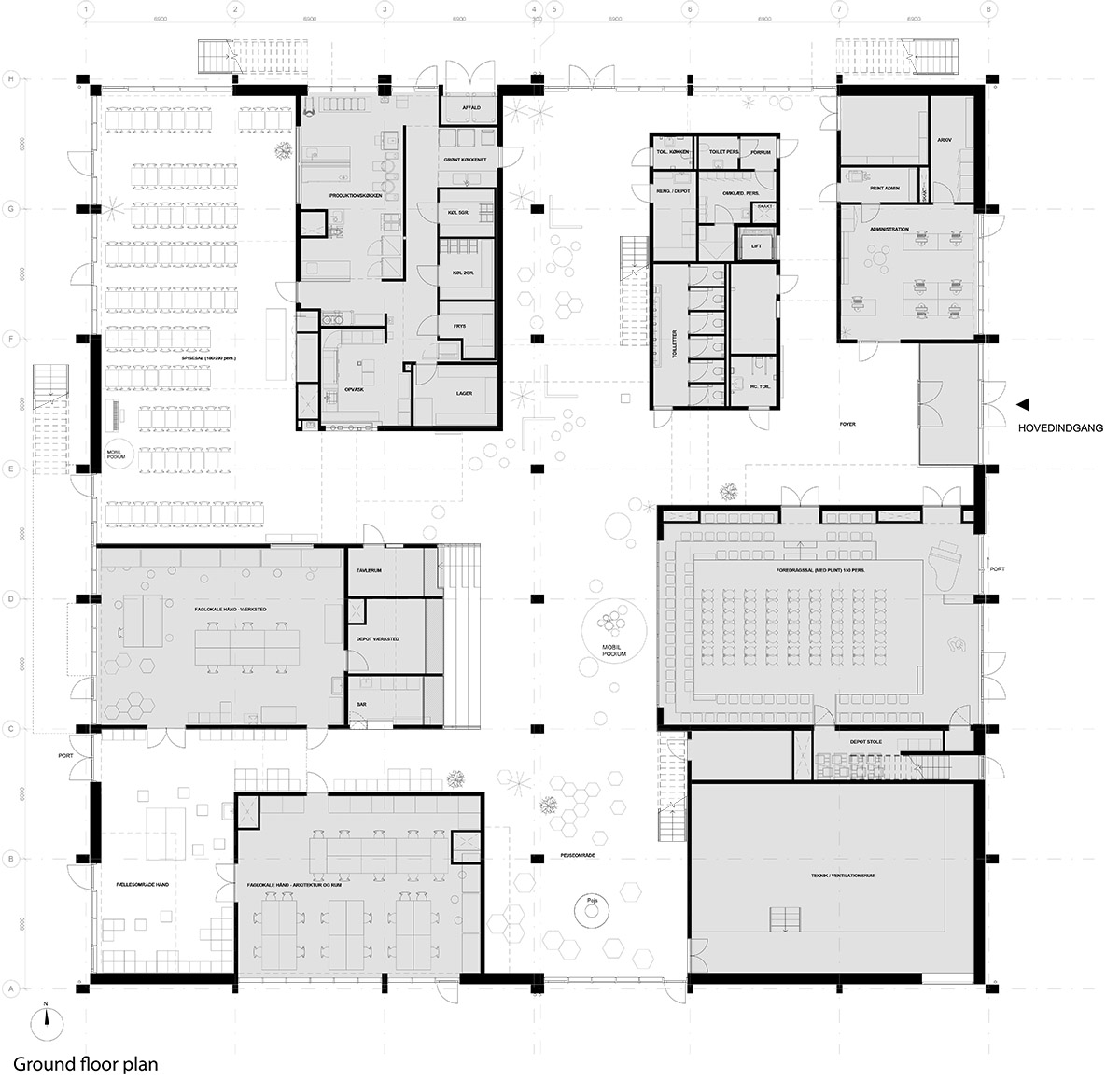
Ground floor plan
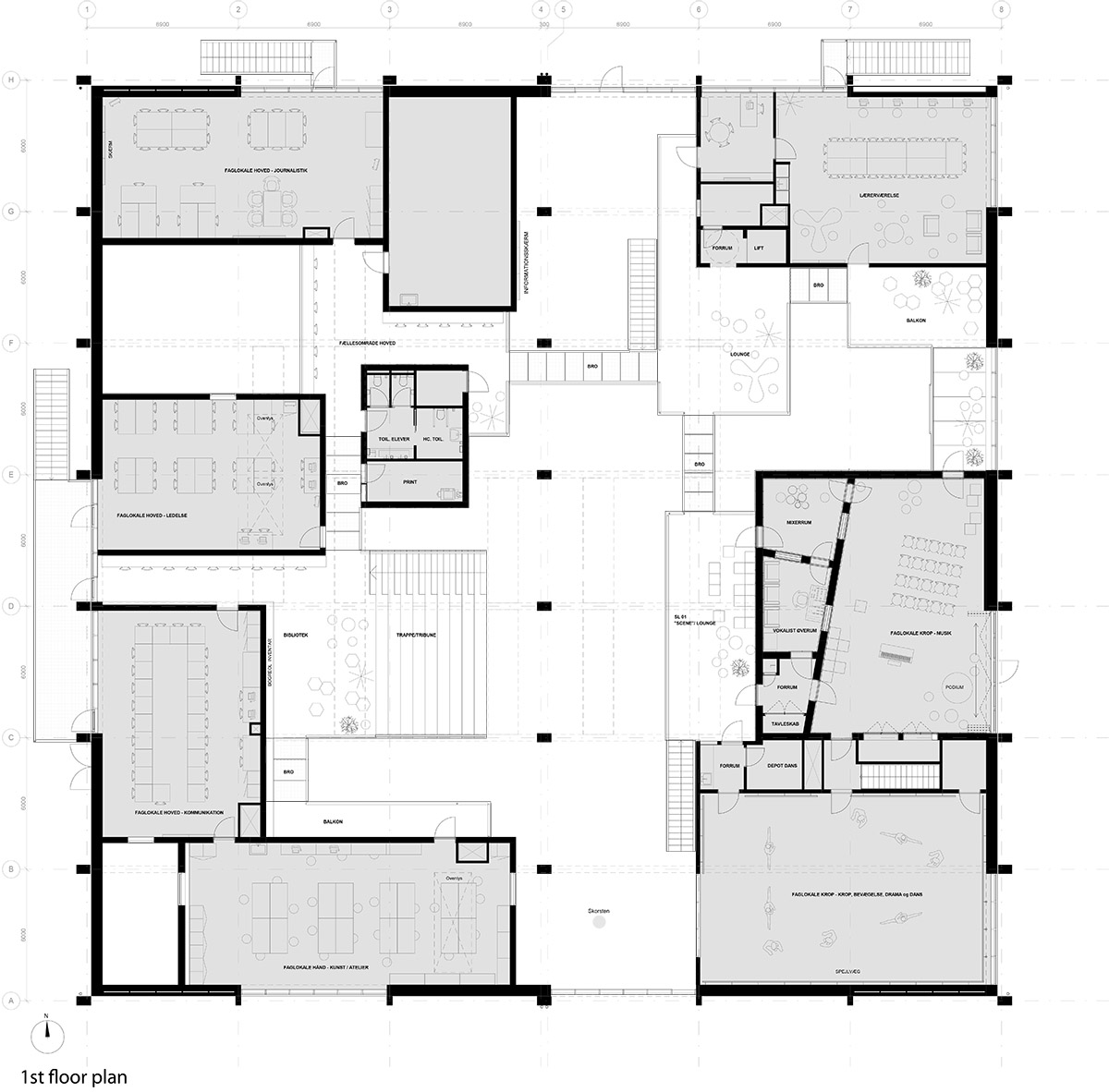
1st floor plan

Section
Project facts
Location: Roskilde, Denmark
Year: 2011-2019
Client: Bygningsfonden Roskilde Festival Højskole and the following client consortium consisting of Roskilde Municipality, Realdania, Roskilde Festival Group, A.P. Møller Fonden and Knud Højgaards Fond. Tuborgfondet donated a sum for the interior project.
Size and Programme: Size: 5.578m2 m2: Roskilde Festival Folk High School 2.980m2, student and teachers’ dwellings 2.598m2
Architect: MVRDV + COBE
MVRDV Principal-in-Charge: Jacob van Rijs
MVRDV Partner: Fokke Moerel
Execution Team (MVRDV): Aser Giménez Ortega, Julius Kirchert, Samuel Delgado
Design Development Team (MVRDV): Aser Giménez Ortega, Mette Rasmussen, Emilie Koch, Julius Kirchert, Mateusz Wojcieszek, Samuel Delgado, Gerard Heerink, Andrei-Docu Predescu, Kalina Pilat, Klara Andersson
Competition Team (MVRDV): Klaas Hofman, Sara Bjelke, Rune Veile, Francesca Bechhi, Nas Alkhaldi, Sara Impera
Design Team (COBE): Dan Stubbergaard, Thomas Krarup, Eik Bjerregaard, Caroline Krogh Andersen, Sonia Bom, Marine Pierson. Jens Kert Wagner, Mikkel Reedtz Morris, Christian Sander, Clement Bue Maali, Milan Milenkovski, Mads Lützen, Simon Engberg Christensen, Morten Andersen, Anis Souissi, Marine Pierson, Tenna Buus Rasmussen, Tamara Kalanajevska, Daniella N. Eskildsen, Jannis Bruns, Arvydas Gasparavicius, Gianluigi D'Aloisio, Jonas Snedevind Nielsen, Jonas Søndergaard
Copyright: MVRDV + COBE 2019 – (Winy Maas, Jacob van Rijs, Nathalie de Vries, Dan Stubbergaard)
Partners
Landscape Architects: LIW Planning and Kragh & Berglund
Engineering Structure & MEP: Norconsult
Costing: COBE/MVRDV/Norconsult
Contractor: B. Nygaard Sørensen
Engineering – sustainability: Transsolar
Engineering – Fire: Alectia
Acoustics: Gade & Mortensen
All images © Ossip van Duivenbode
