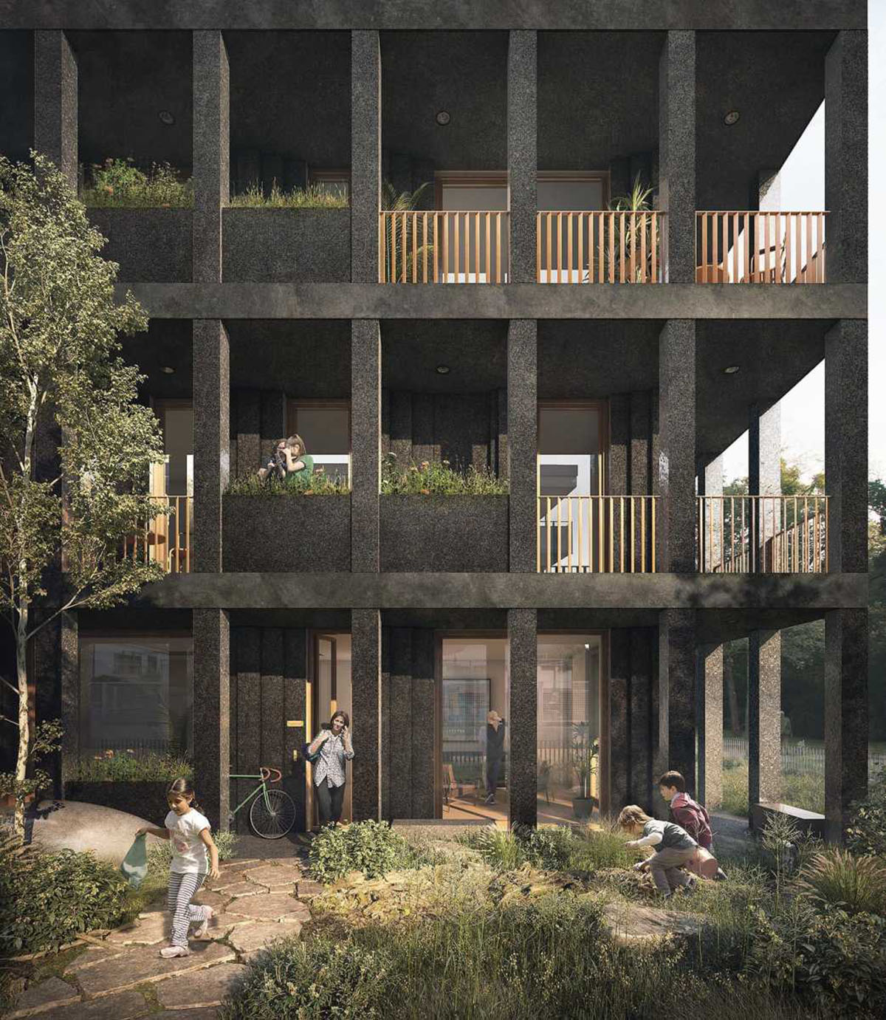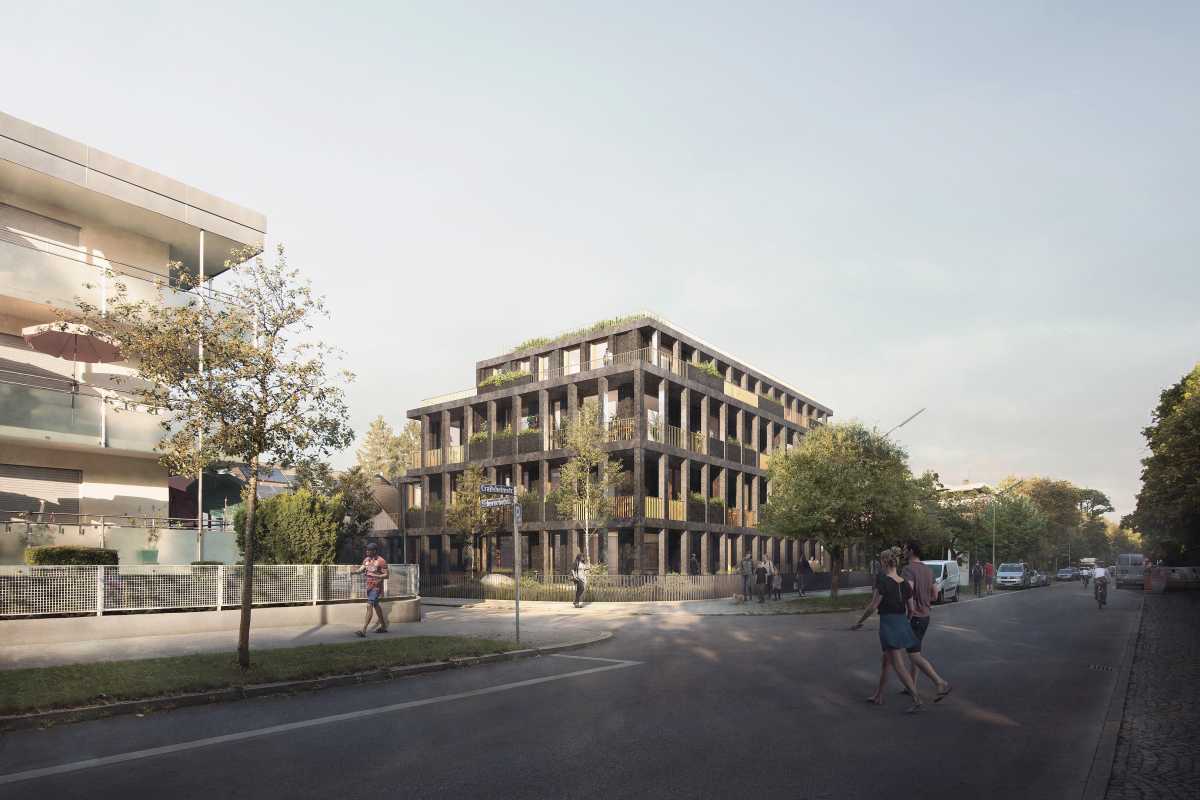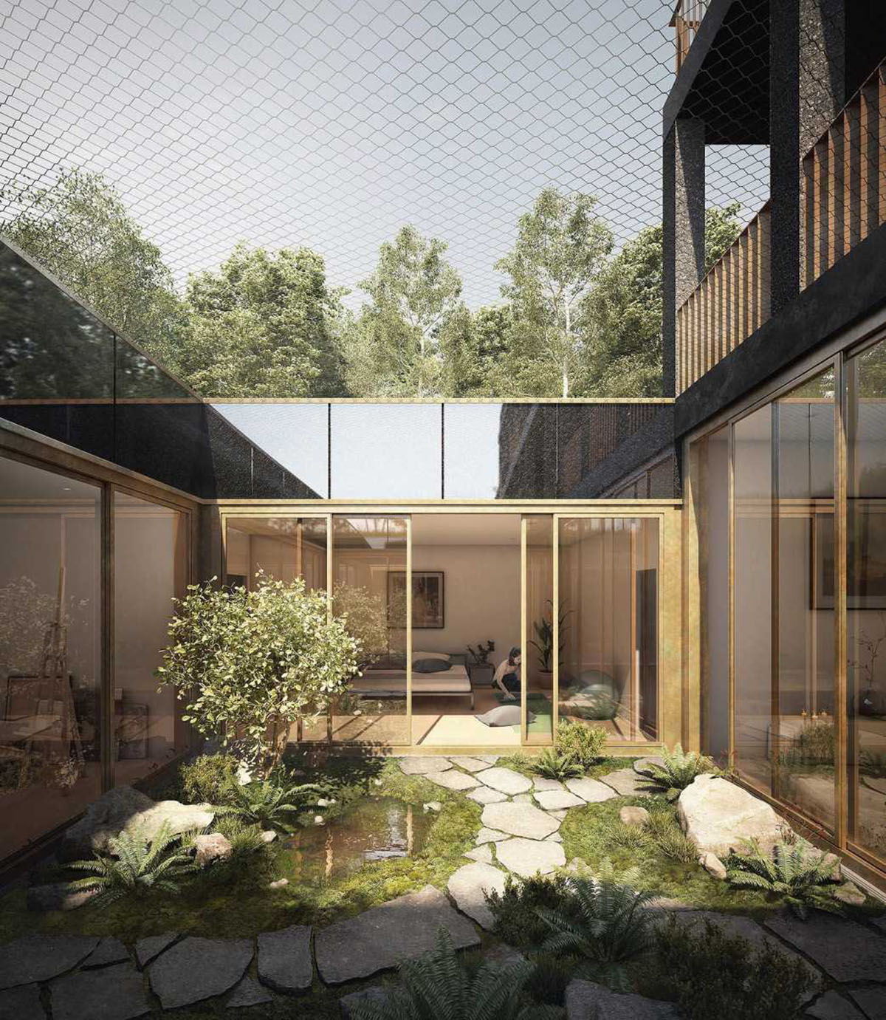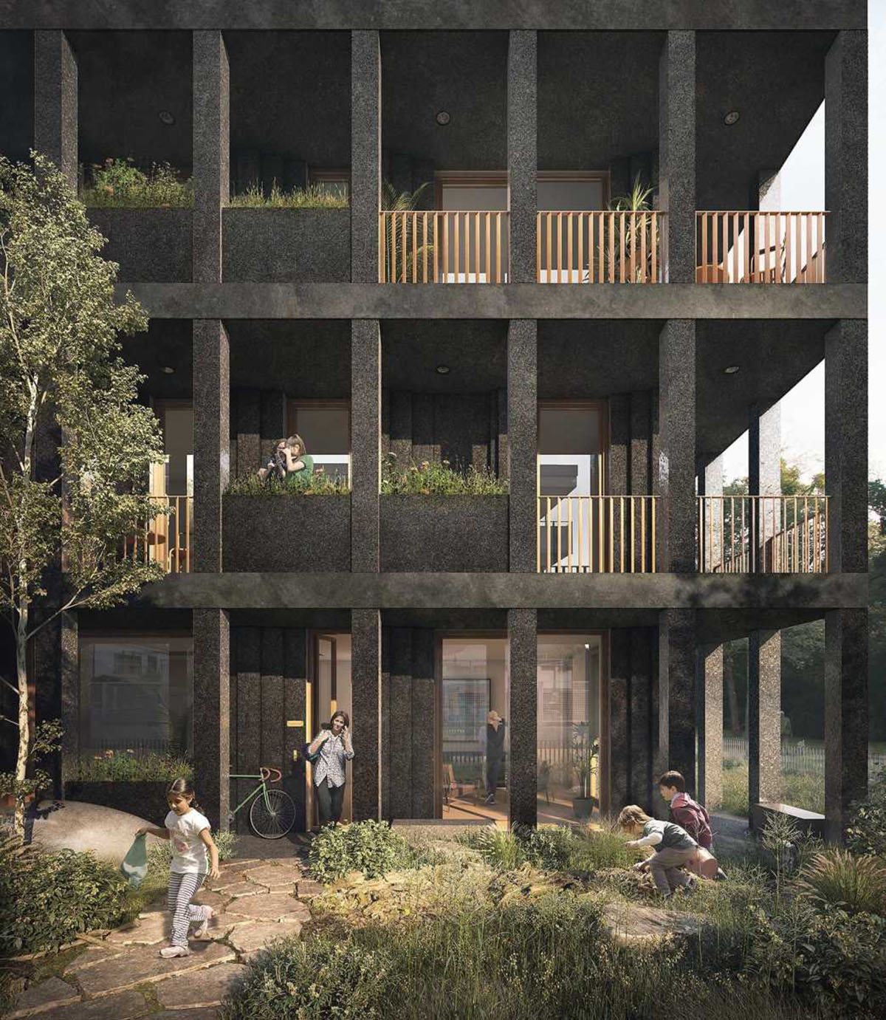Submitted by WA Contents
Adjaye Associates' new multi-family housing to feature a gridal layout of dark terrazzo façade
Germany Architecture News - Mar 05, 2019 - 00:59 30525 views

David Adjaye's firm Adjaye Associates has unveiled plans for a new multi-family housing in Munich’s Schwabing district. Sitting on a simple layout, the building will accommodate 14 housing units on a land near the English garden.
Commissioned by architecture-led german development firm Euroboden, the new housing will cover 2,000-square-metre area of living spaces and will feature a dark gridal layout for its façade and plan layout, including "sunken gardens" for private outdoor areas.
Adjaye's new housing will entirely be built from local materials interpreted in an international context. The building's façade unfamiliarly picks up on the volume and rhythm of the surrounding solitary buildings of the post-war era, transforming it into new urban architecture.

Behind the clear grid of massive façade columns opens up a varied modulation of loggias, openings and recesses, revealing the diverse interior space. The façade of the building is made up of dark terrazzo and forms a quiet frame for the diverse inner life of the house and makes the lush green of the surroundings and the English Garden even more luminous.

14 individual homes, penthouses and townhouses will have their own loggias, with a communal garden and a roof space. With the "sunken gardens", the townhouses will have private outdoor areas, through the arrangement of which also in the basement lots of natural light, and thus additional living space is obtained.
"The permeability of the building volume is in harmony with the lush nature of the surroundings," said David Adjaye.

Project facts
Architect: Adjaye Sssociates
Developer: Euroboden
Location: Schwabing, Munich, Germany
Type: New building
Use: Housing
Total living space: 2,000 sqm
Housing units: 14
Status: planning
All images © Forbes Massie, courtesy of Euroboden
> via Euroboden
