Submitted by WA Contents
Amazon abandons expansion plans for its new Seattle Skyscraper due to head tax debate
United States Architecture News - Mar 05, 2019 - 03:38 17002 views
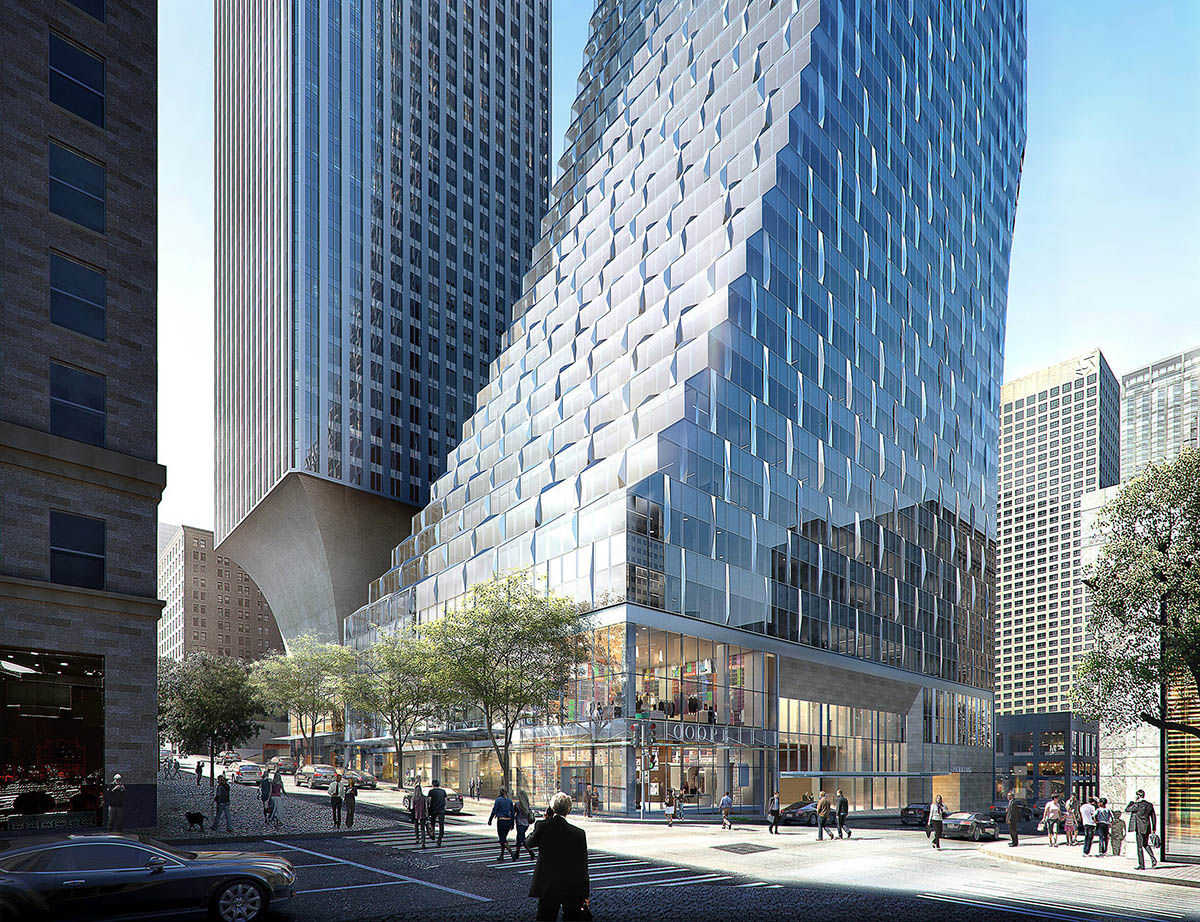
Giant tech company Amazon has retracted its expansion plans for its new skyscraper currently under construction in Seattle. The decision was came after a possible $500-per-employee "head tax" reported last June that applies only to massive businesses like Amazon, according to Seattle Times.
The 260-meter tall tower, named Rainier Square, is currently under construction in the center of Seattle and the company was planning to move into its new office that would accommodate at least 3,500 employees and perhaps up to 5,000. After a possible "business tax", the company's plans have now been uncertain. Amazon’s Rainier Square lease was one of the biggest in Seattle history.
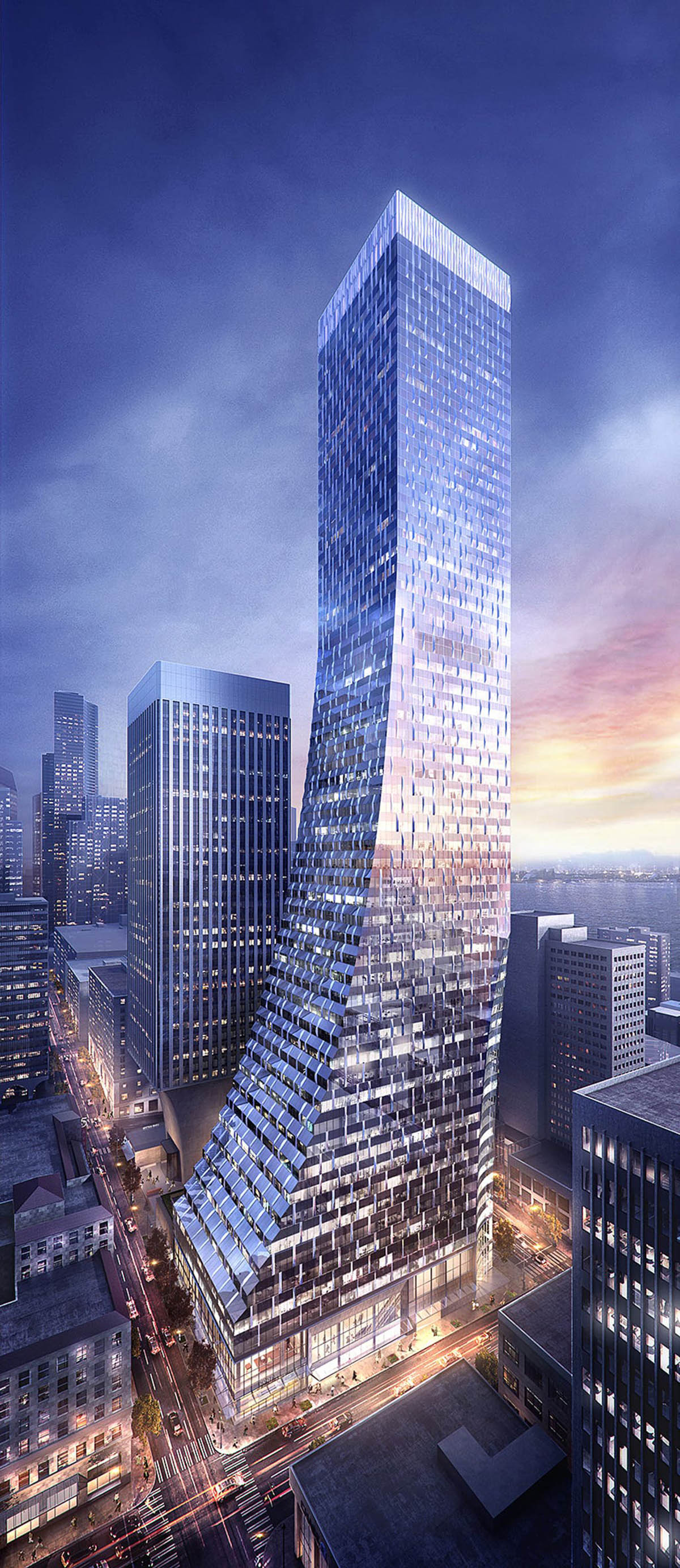
Occupying a total of 722,000 square feet office space (67,000-square-metre) and 1,7 million square feet in total, the tower is designed by NBBJ and is planned to house retail spaces, amenities, residential units with parking in 58 floors.
Rainier Square is situated just next to Minoru Yamasaki’s Rainier Tower standing as a symbol of an important era of architecture in our city. The geometry of the new tower of Amazon at Rainier Square is a nuanced, reciprocal response to the landmark, giving the entire development an iconic quality.
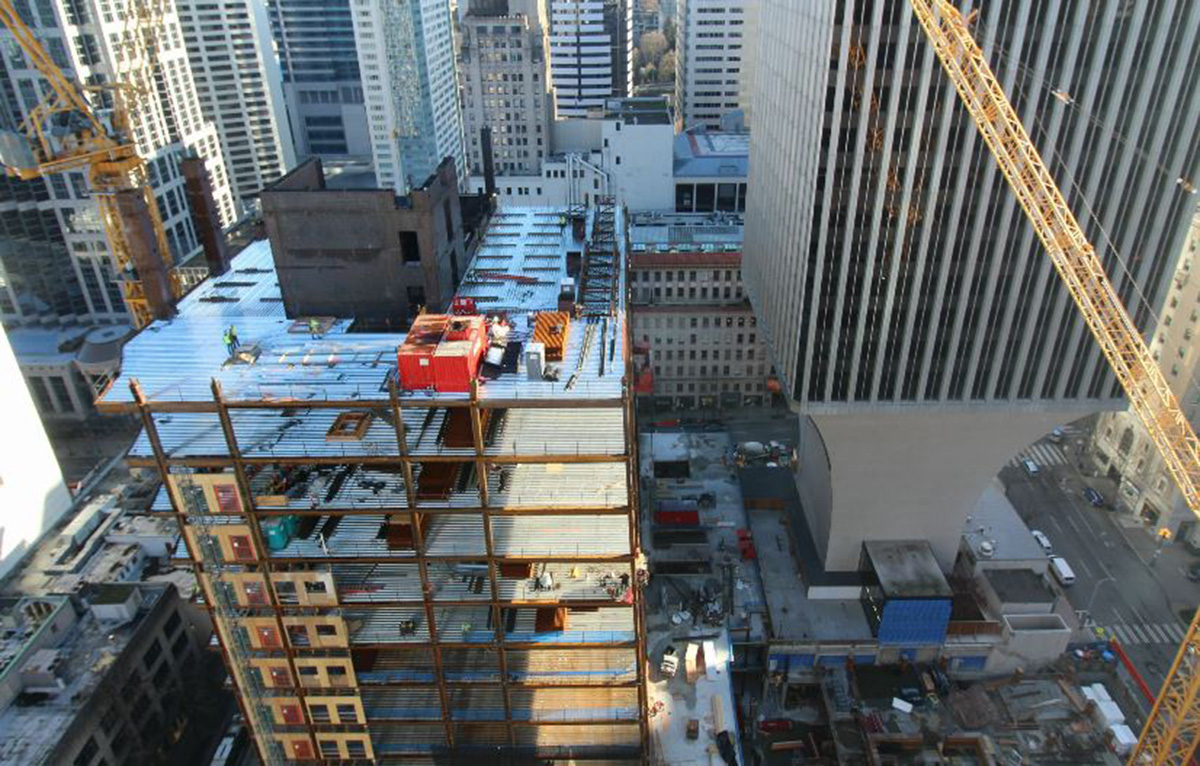
According to an article published in Seattle Times on May 14, 2018, the Seattle City Council passed a reduced version of the business tax at $275-per-employee, per year on for-profit companies that gross at least $20 million per year in the city. However, this measurement was pulled back due to a wide pressure from the business community, which was announced by Mayor Durkan and Members of the Seattle City Council.
Recently, Amazon told GeekWire that "We are currently building two million square feet of office space in our South Lake Union campus in Seattle. We are always evaluating our space requirements and intend to sublease Rainer Square based on current plans. We have more than 9,000 open roles in Seattle and will continue to evaluate future growth."
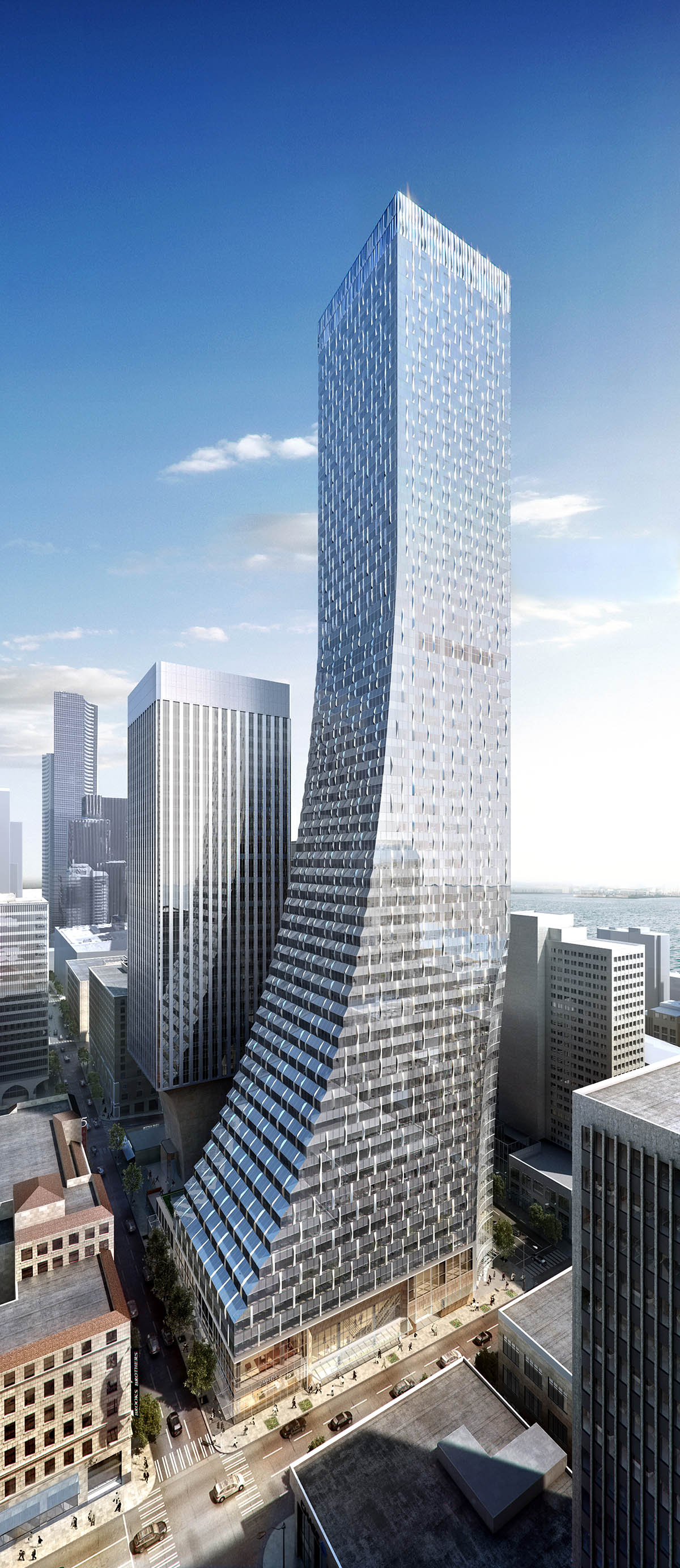
The entire project is designed to maximize vitality at street level, preserve views, integrate with the natural context, and complement the design of the existing tower. NBBJ creates cascading floors to integrate with Seattle’s natural context and forms carved base volume giving the project an iconic identity.
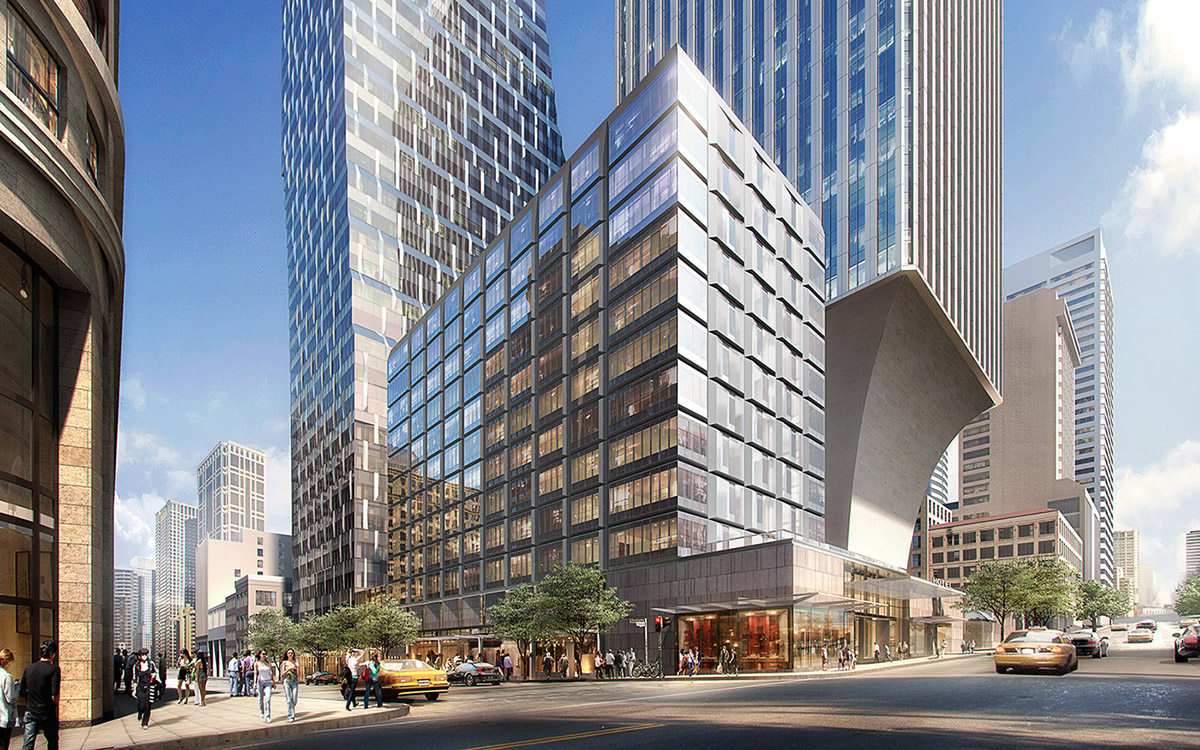
Rainier Square will occupy a prominent position in Seattle’s skyline. It’s one of the only blocks in downtown with two towers, with lively pedestrian activity just steps away.
Residences will offer sweeping panoramic views to the mountains and water, from the highest vantage point in the city. And the unique mix of destination retail stores and restaurants help make this a block unlike any other in Seattle.
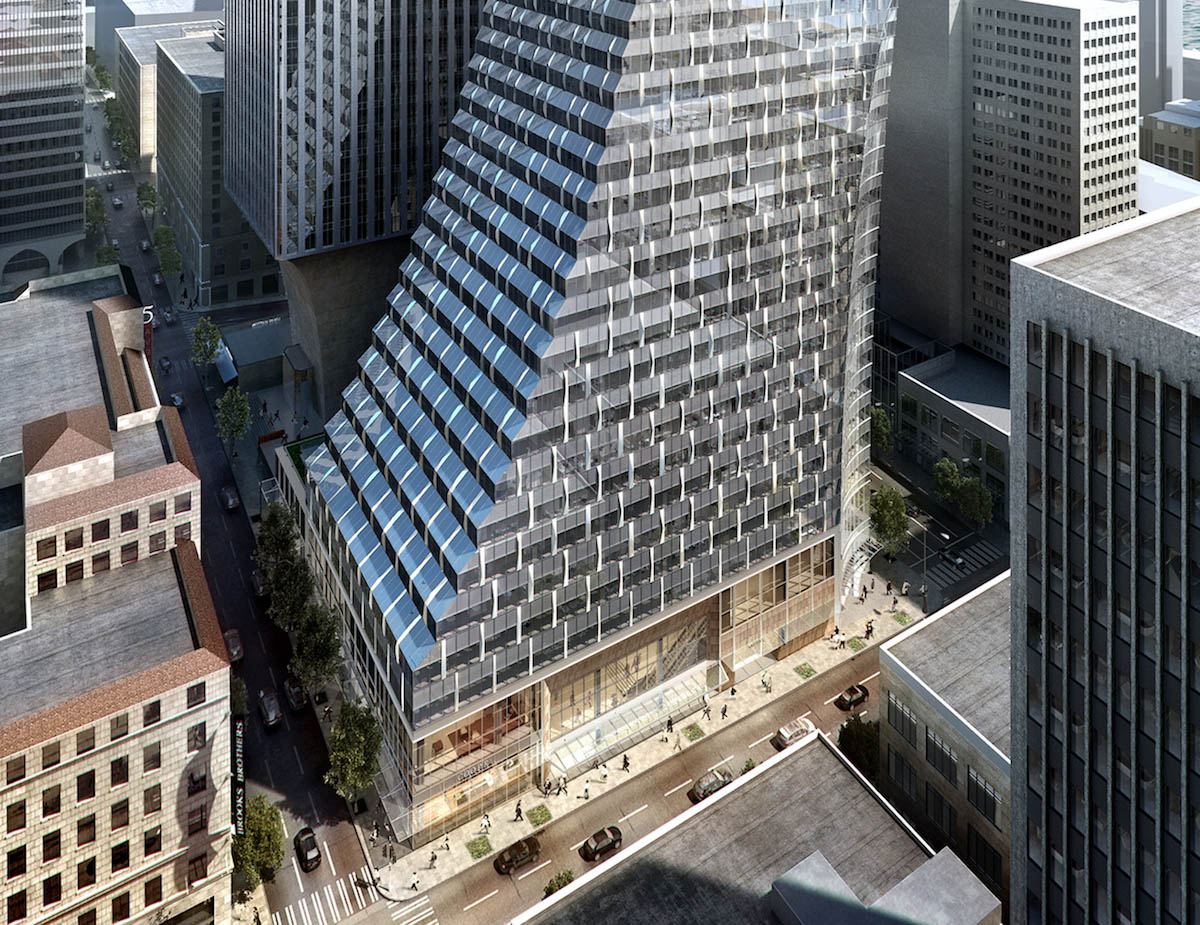
All images courtesy of Rainier Square
> via Rainier Square
