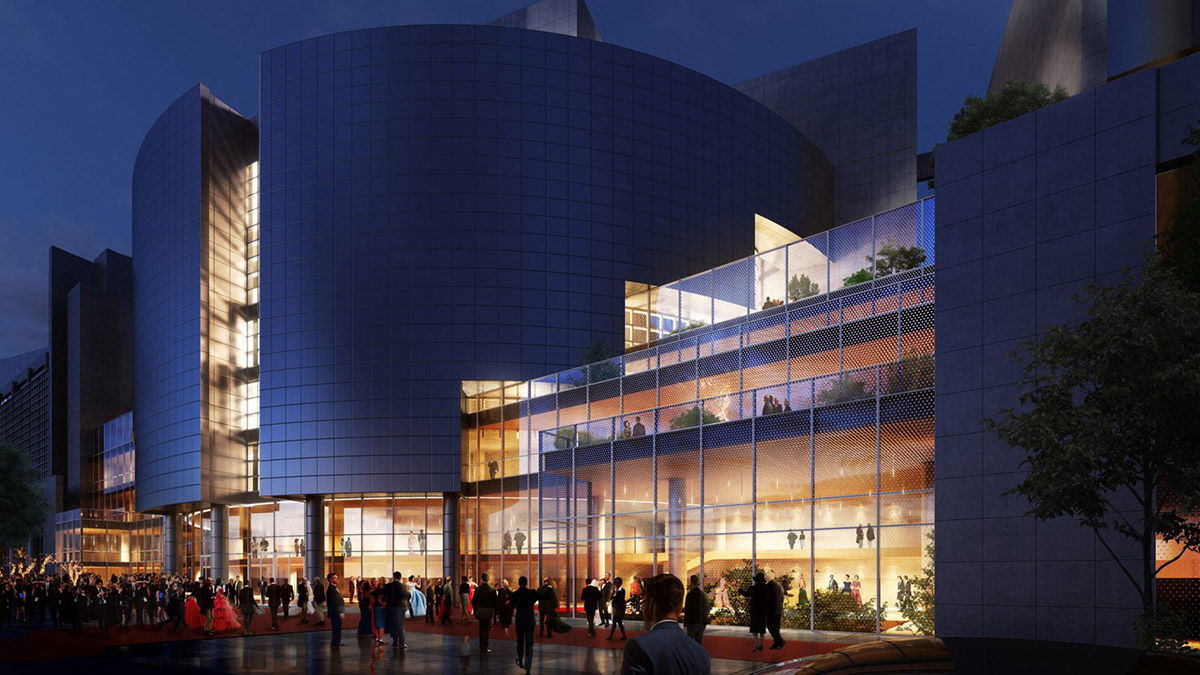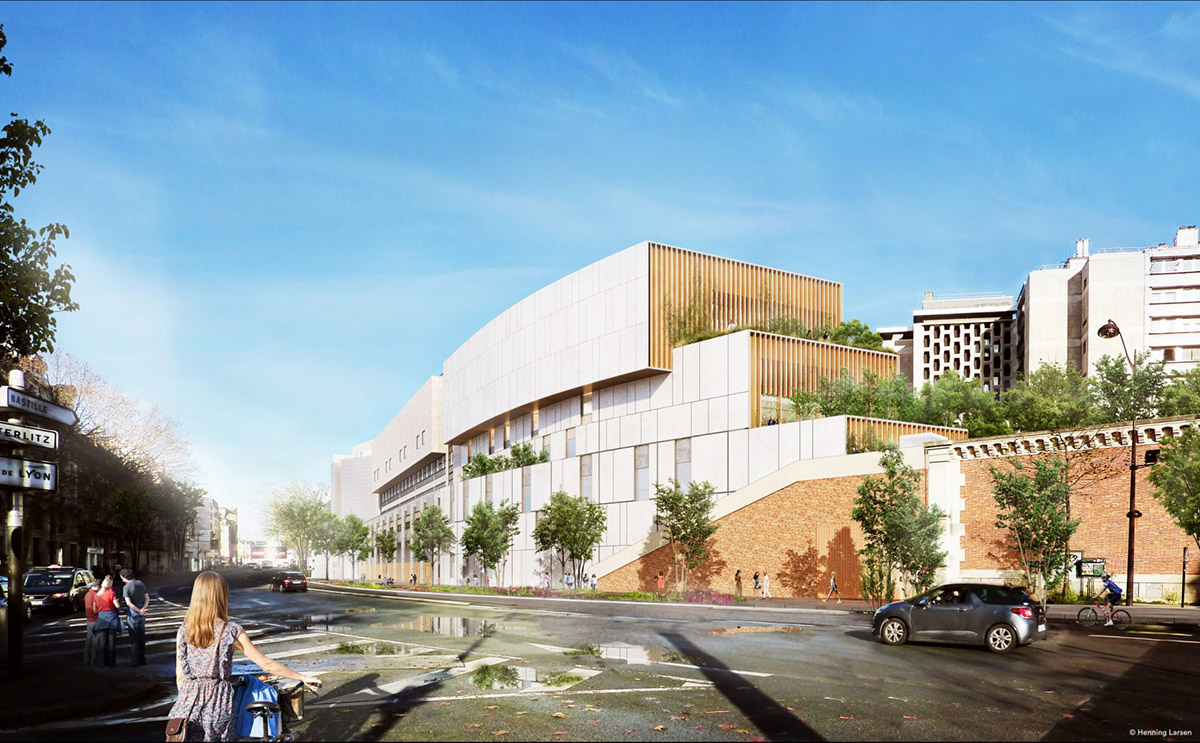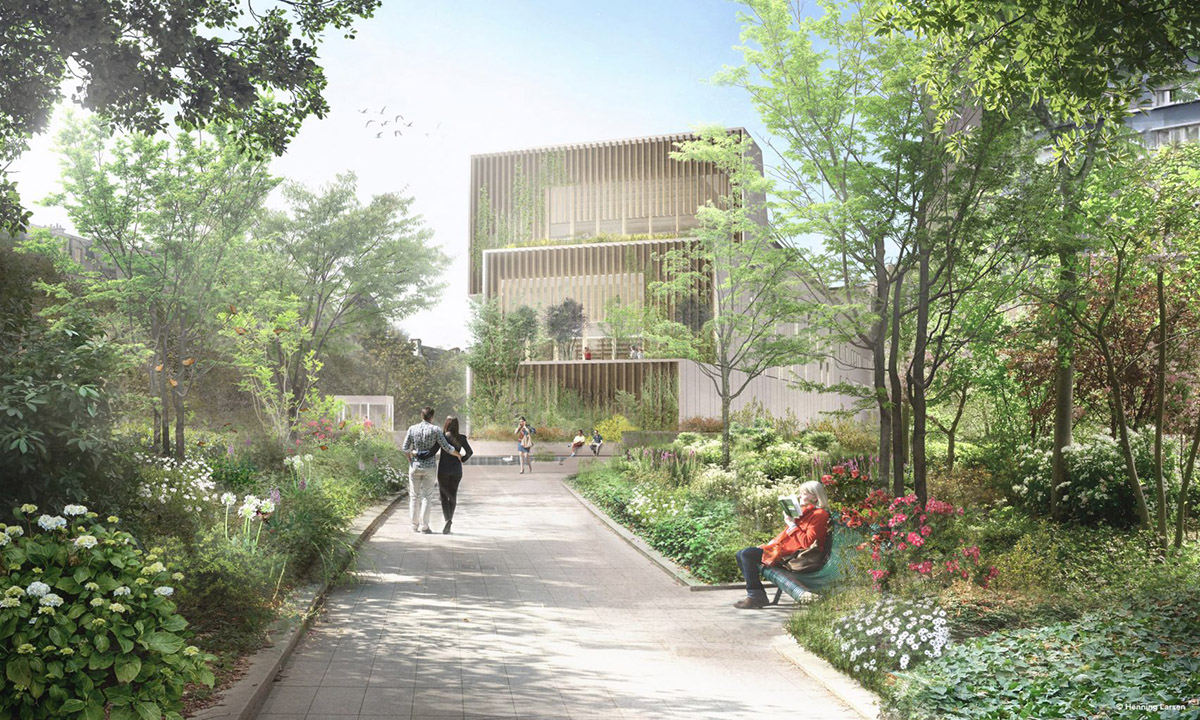Submitted by WA Contents
Henning Larsen Architects to transform Opéra Bastille in Paris
France Architecture News - Feb 05, 2019 - 07:32 16662 views

Danish architecture firm Henning Larsen Architects has unveiled design for the expansion and transformation of the French Opéra Bastille, which is known as the largest opera house in Paris.
Developed in close collaboration with Reichen & Robert Architects, dUCKS scenographic, PEUTZ Acoustic Consultants and CET Engineering, the expansion plans will feature a new public foyer, performance space and workshop to Paris’ largest opera house, located in one of the city’s most historic and active urban districts.
Following a one-year competition arranged by the Opéra Bastille, which was originally designed by Uruguayan architect Carlos Ott's and opened in 1989. Henning Larsen's extension will now complete the vision of the architect.

Henning Larsen Architects' new design scheme will redesign and extend public foyer to open it to street-level activity, and will expand infrastructure and workshop facilities, and will add an 800-seat auditorium for use as rehearsal and performance space.
For Søren Øllgaard, Partner and Design Director at Henning Larsen, the expanded Opéra Bastille will be a conduit of urban life in one of Paris’ most populous districts.
"The goal is to fulfill the original vision for the Opéra Bastille in a way that honors and accents the existing architecture. The building will be opening up to its surroundings in this busy area of Paris, and to make it a local hotspot of urban social life," said Søren Øllgaard, Partner and Design Director at Henning Larsen.
"This is an opportunity to bring new life to a city landmark in a way that blends our own architectural identity with Carlos Ott’s legacy," Øllgaard added.

Carlos Ott designed the Opéra Bastille in 1983, part of France’s Grands Projects initiative to construct new cultural monuments in Paris. Located between the historic Place de la Bastille square and the Viaduc des Arts gardens, the opera is a landmark in Paris’ bustling 12th arrondissement. Henning Larsen’s renovation draws energy from this local context, seeking to put the opera in closer dialogue with its surroundings.
The redesign establishes a dual-level ‘indoor street’ in the foyer, providing a more inclusive commons for civic life. Behind the scenes, an extensive renovation of workshop and construction facilities aims to boost productivity and quality of life for the Opéra Bastille’s set and costume crews.
Along the Viaduc des Arts, the Opéra Bastille explores the threshold between the natural and urban environments. Following the original vision of Carlos Ott, the extension will create a smooth architectural transition toward the gardens, allowing the Viaduc des Arts’ greenery to flow into the built environment.

The vision incorporates a Scandinavian emphasis on sustainable materials, and democratic design into the architectural fabric of Ott’s original blueprints. Franck Fdida, a Paris native, will head the Henning Larsen project team in close collaboration with Reichen & Robert architects, dUCKS scenographic lighting specialists, PEUTZ acoustic consultants, and CET Engineering.
Construction work on the Opéra Bastille is scheduled to begin in 2019, and it is anticipated to be completed in 2023.
All images courtesy of Henning Larsen Architects
