Submitted by WA Contents
Vincent Callebaut Architectures to add crystallized dome to a historic stone hotel in Luxembourg
Luxembourg Architecture News - Oct 02, 2018 - 04:15 21101 views

Paris-based architecture firm Vincent Callebaut Architectures will add a giant crystallized dome to a historic hotel in the heart of Luxembourg, which will act as "a solar dome and a jewel nestled in a stone vessel" in the city.
The firm won an international competition in October 2016 with its project, called "Metamorphosis of the Hotel des Postes". The two-phase competition was launched in December 2015 by POST Luxembourg, the historic owner of the building.
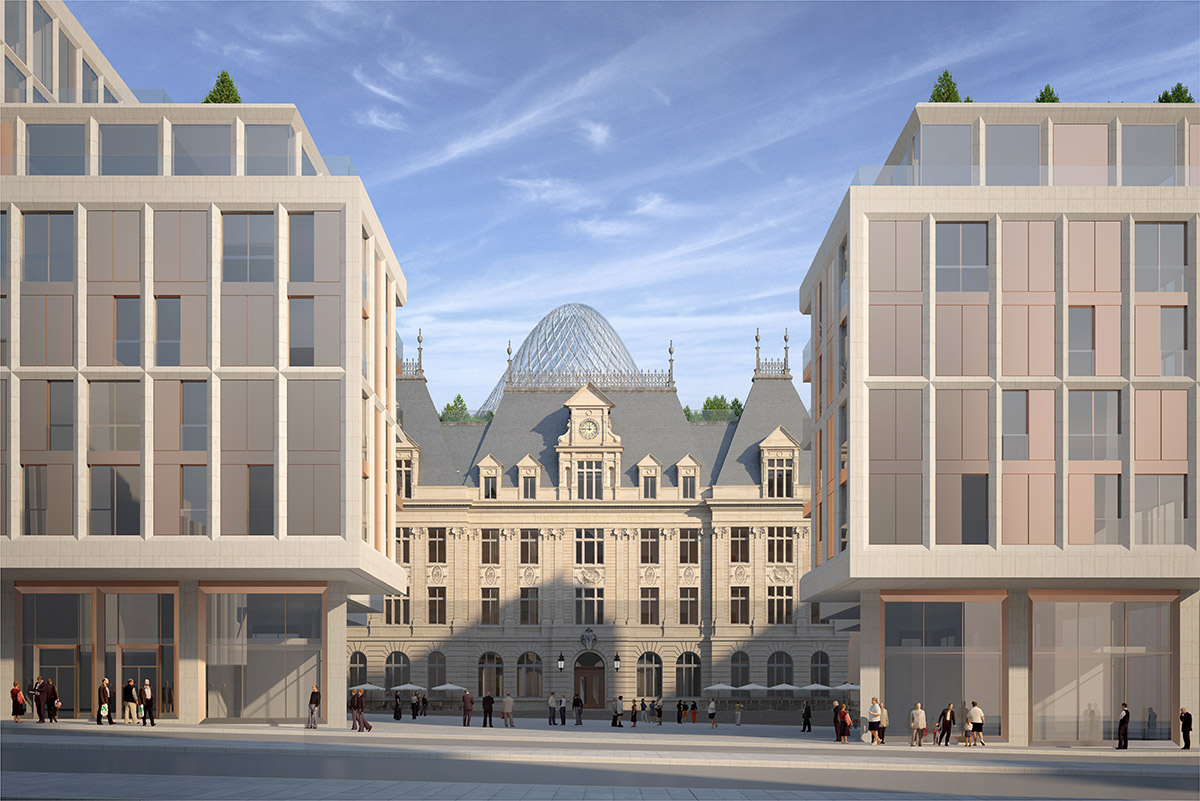
Encompassing a total of 11,000-square-metre area, the program of the building will consist of post-store, housing, co-working, retail, brewery, restaurant, kitchen-garden and rooftop. But, according to the studio's recent press statement, the program functions of the building are still under discussion by local authorities.
In June 2017, the Ministry of the Economy (Ministry of POST Supervision) and the City of Luxembourg validated - by agreement in principle - the form of the dome culminating at 35.5 meters, instead of the initial 40 meters.

The architects will repair the hotel for the heterogeneous growth of this vessel of stone and reinforced concrete, designed by the State Architect Sosthène Weis between 1905 and 1910.
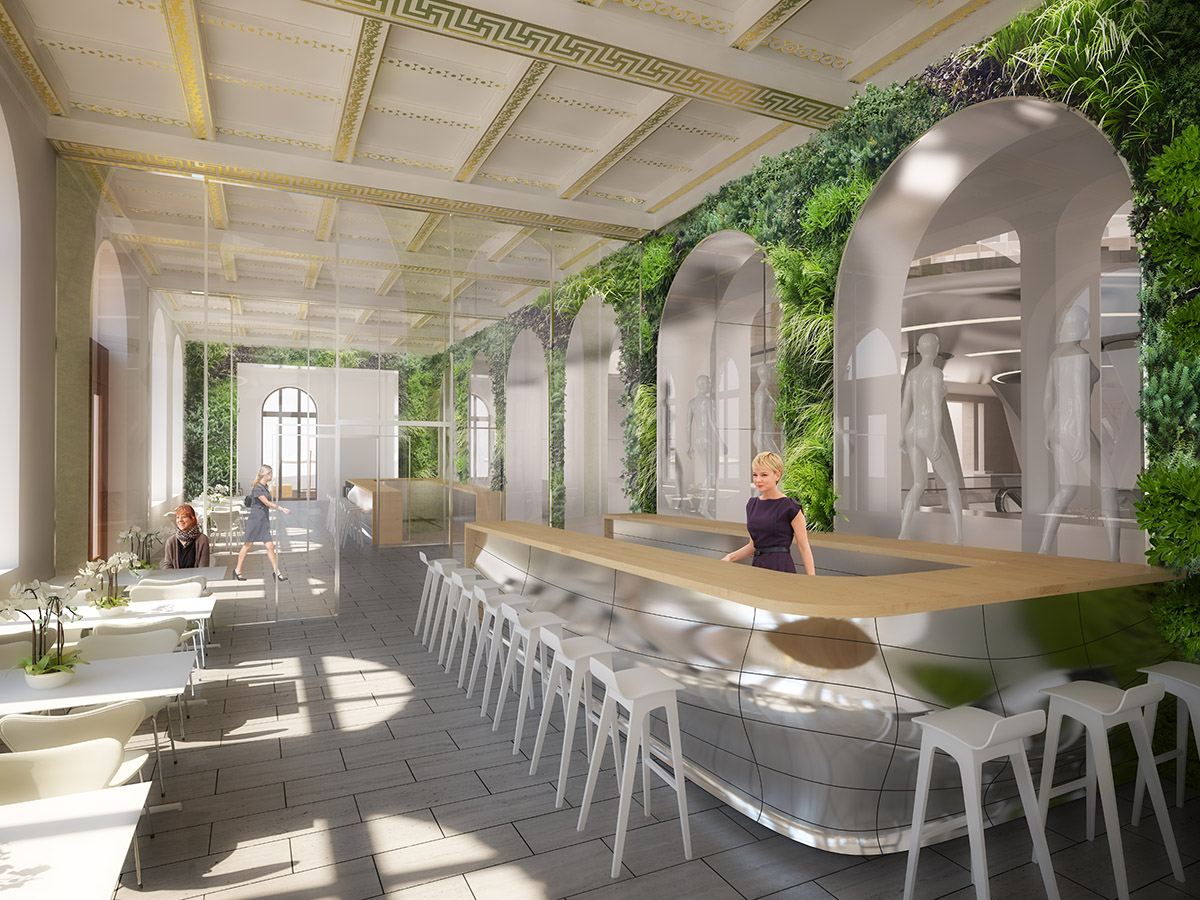
At the heart of a group of prestigious buildings impregnated with the urban fabric of the City of Luxembourg, the architects surgically operate a respectful sorting between the historical volumes of the building and the functional additions that have accumulated during the 20th century, from the inner court to the gangrenous roofs.

"Our goal? Reveal the intrinsic heritage qualities of the building and highlight them with contemporary architecture that assumes its era," said Vincent Callebaut Architectures.
"Then, act as futurists to propel the Hotel des Postes towards the 21stcentury in terms of use, comfort, technological and social progress, and innovative and sustainable constructive principles."
"The vast Royal-Hamilius project, designed by British architect Norman Foster, now has an elegant trapezoidal square opening towards the main facade of the Hotel des Postes. This place has encouraged us to merge this fabulous heritage with pro-active, contemporary architecture," added the architects.
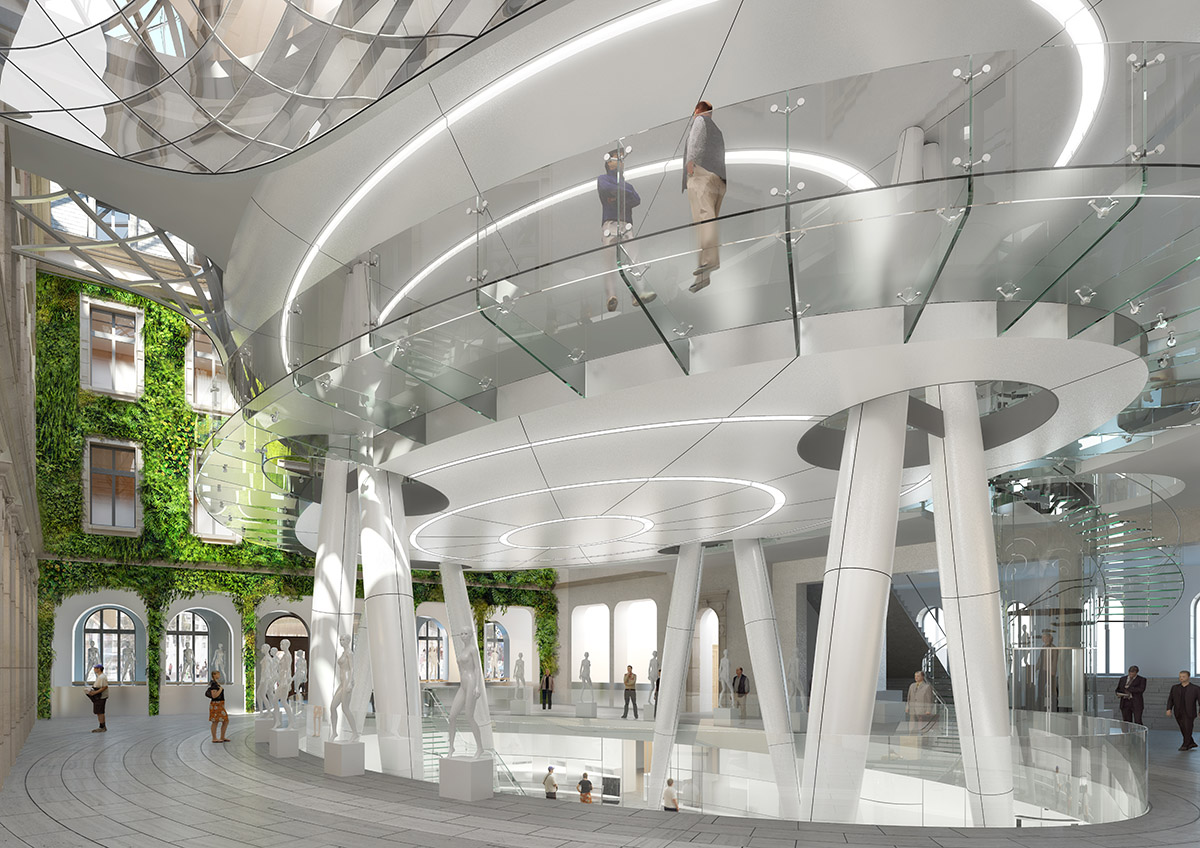
Vincent Callebaut Architectures have developed a chrysalis covered with a solar dome that conforms to the contours of the inner courtyard and is perfectly waterproof and airtight. This fusion of the chrysalis and the solar dome makes it possible to densify the mixed programming of the whole, while offering comfortable, naturally bioclimatized spaces.
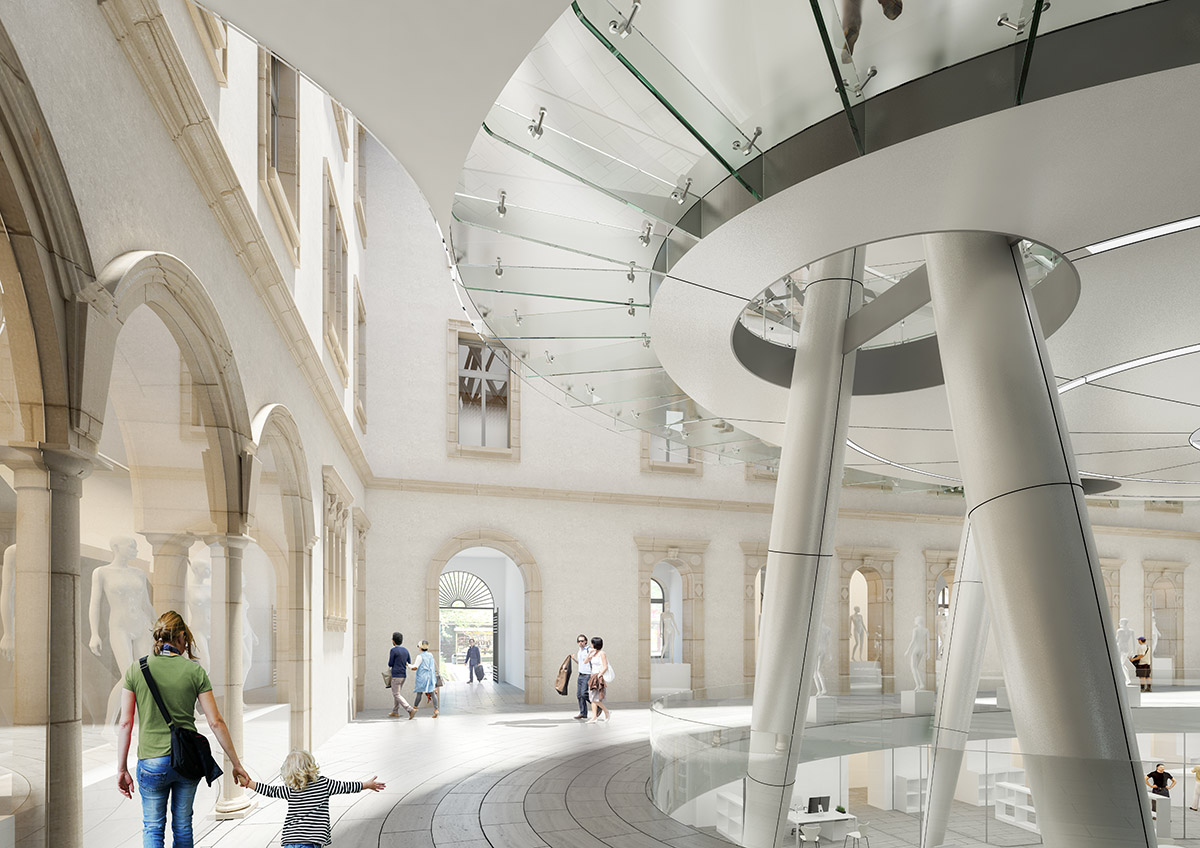
"Between history and modernity, between heritage and innovation, this metamorphosis presents a project reinforcing the patrimonial identity of the place by transforming the historic building into a showcase of contemporary, ecological architecture. Low-Tech and High-Tech are therefore in tune to serve this exceptional project," added the firm.
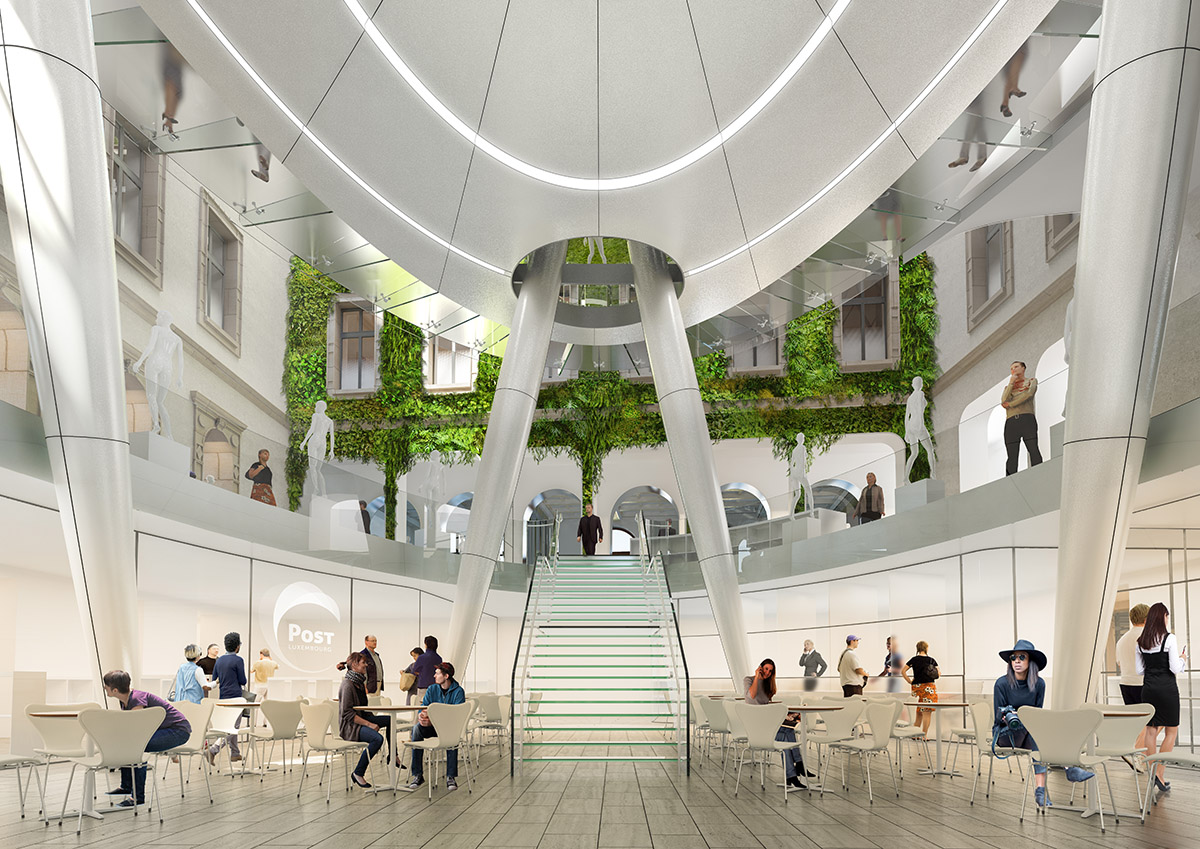
For programmatic distribution of the hotel, in the basement floor, a large, new generation Post-Store with a coffee shop takes place under a double height ceiling. It can be accessed using a structural glass staircase centered on the entrance to the main facade of the historic building.
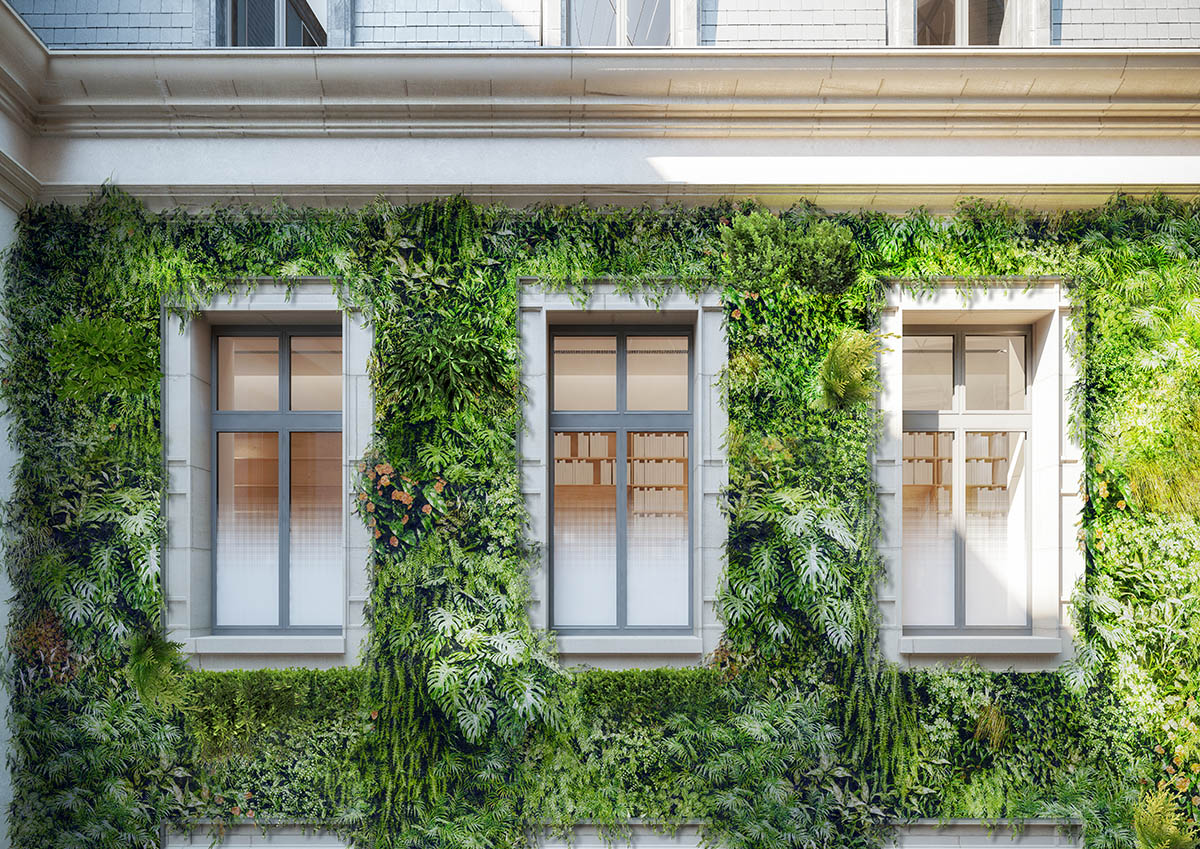
On the first floor, there is a brewery and a restaurant opening onto the Place Royal-Hamilius. On the mezzanine and the second floor, a vast retail enhances the views of the restored facades of the Neo-Renaissance courtyard.
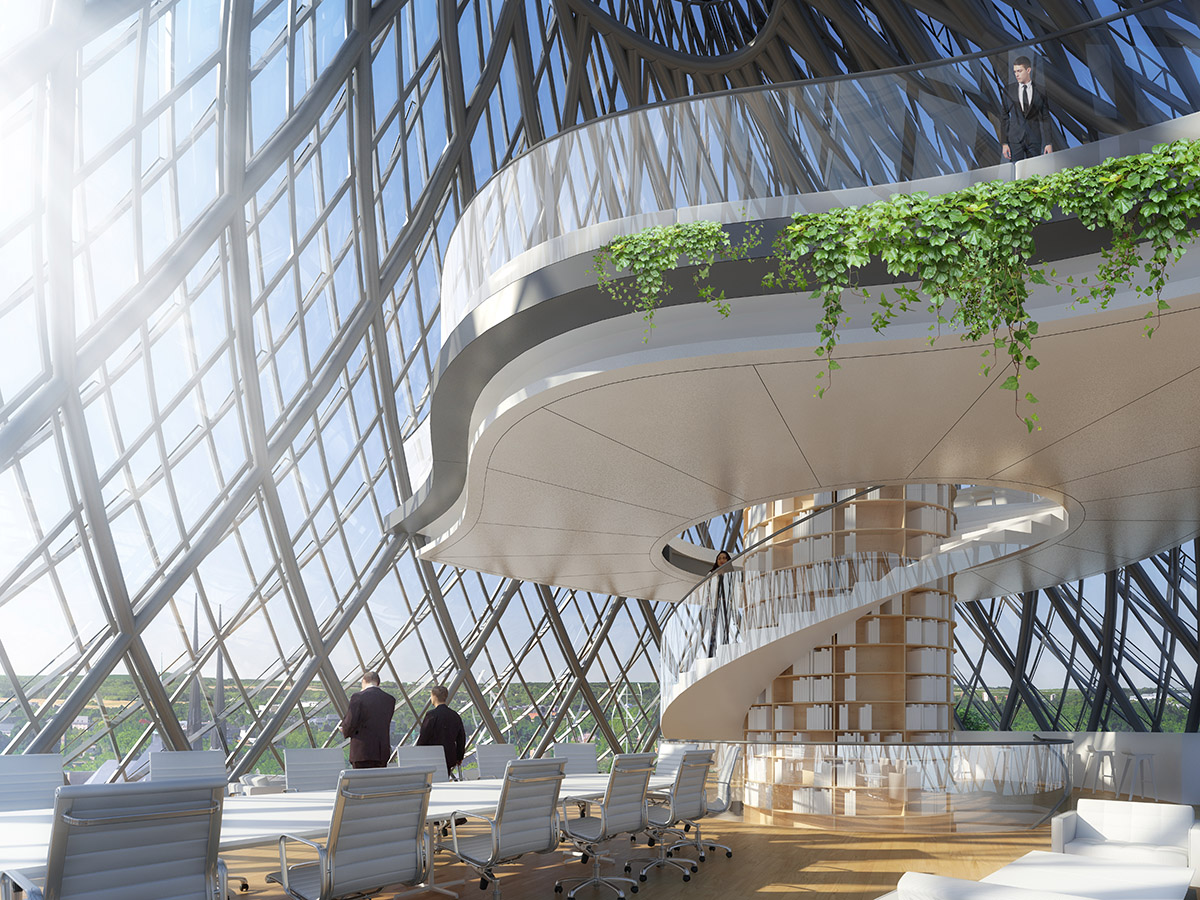
From the second to the fifth floor, large co-working spaces are placed between offices, partitioned in the historic crown and open spaces and meeting rooms in the chrysalis. In the most recent North-East wing, flexible and mutable housing has been incorporated at the request of the City of Luxembourg.
Starting at the sixth floor, at the level of the kitchen-garden and its large rooftop terraces, a triplex open to the public with dedicated access hosts a restaurant and a panoramic bar. It will offer all Luxembourgers, and tourists passing through, a breathtaking 360-degree vue of the skyline towards the most beautiful monuments of the city.

"This program, whose economic profitability has been proven, will be optimized with all project stakeholders," added the firm. The team claim that they propose "a spatial and temporal hyper flexibility" in the hotel.
"The sustainability of a building is not only energy!", added the architects.
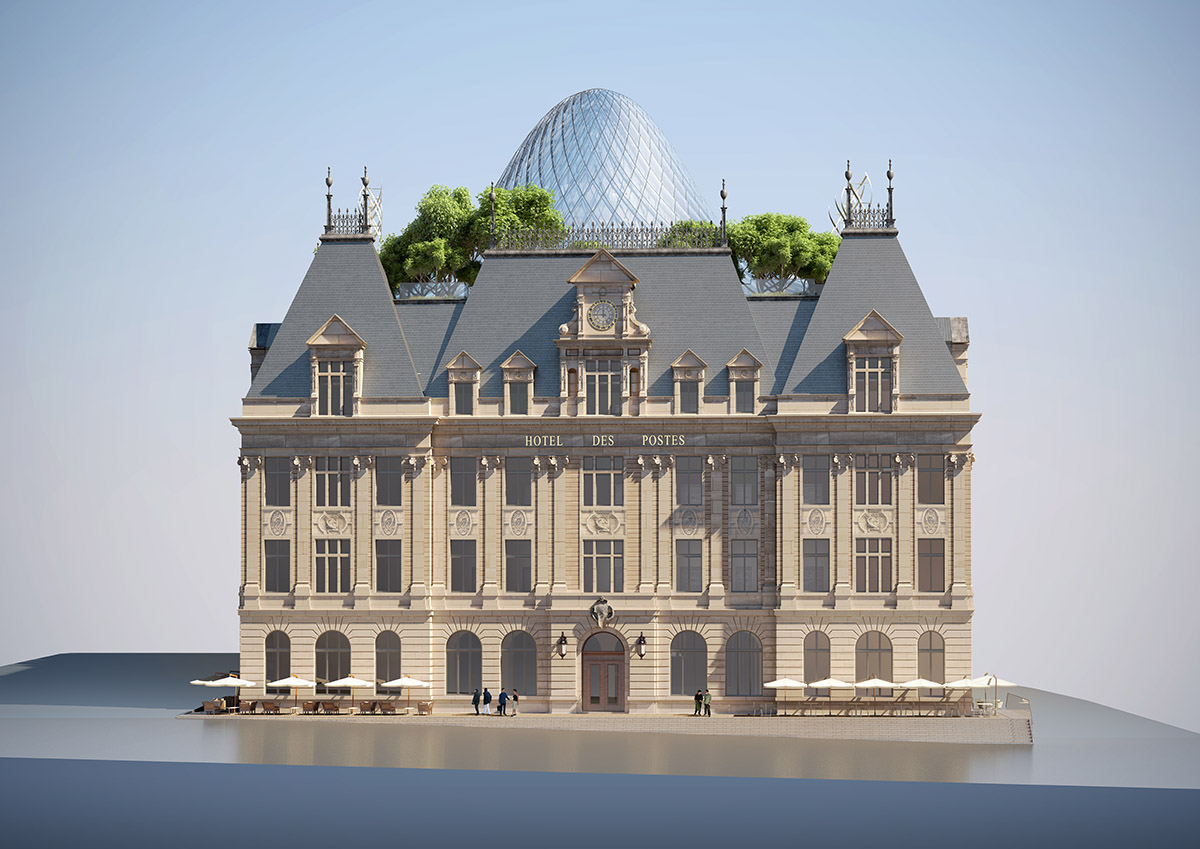
The building lies above all in its spatial flexibility over time. The technical, structural, and domotic innervation must enable it to recompose its interior design to infinity. Thus, the technique disappears in double-floor and double-wall systems which frees the spaces of retail and offices, adjusting the building to the changing uses.
"For example, like a termite mound, we propose integrating Canadian wells into the thickness of the double-walled libraries. The technique becomes invisible by optimizing the use of wide corridors that surround the inner courtyard of the building."
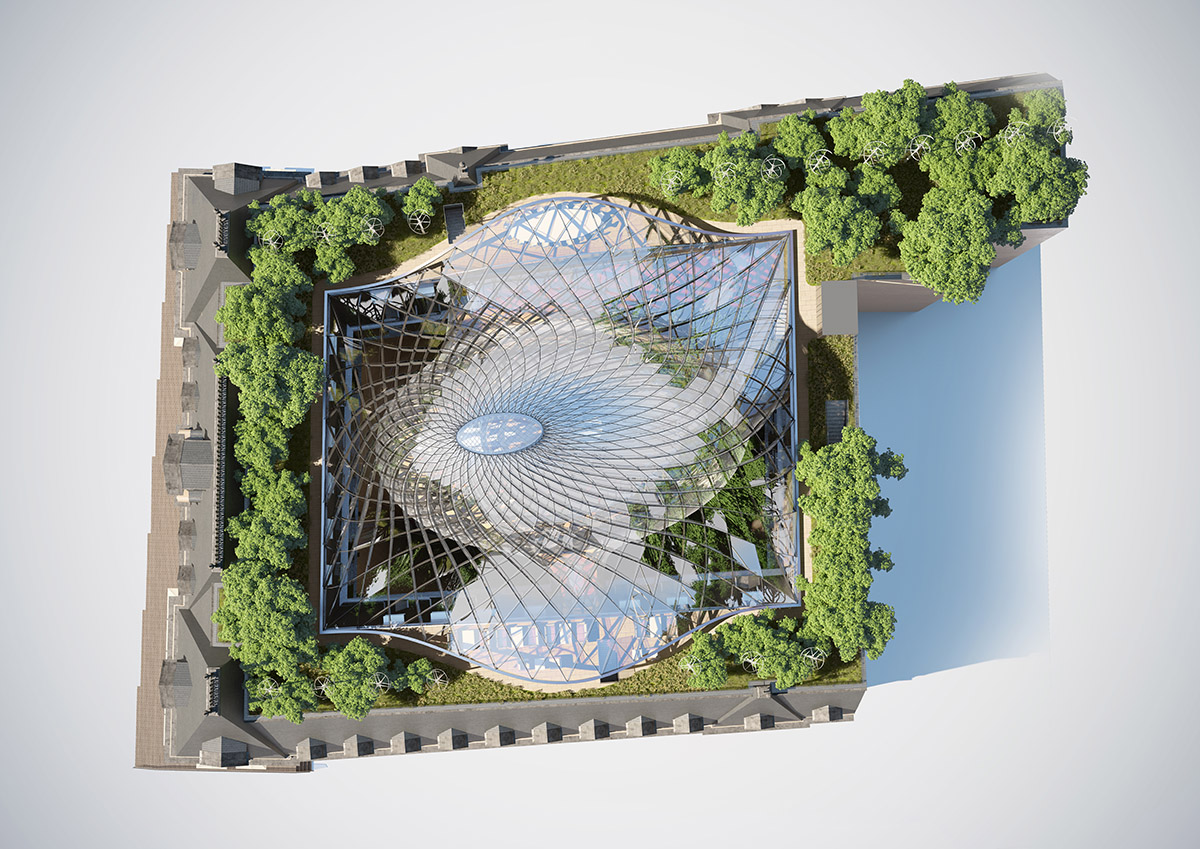
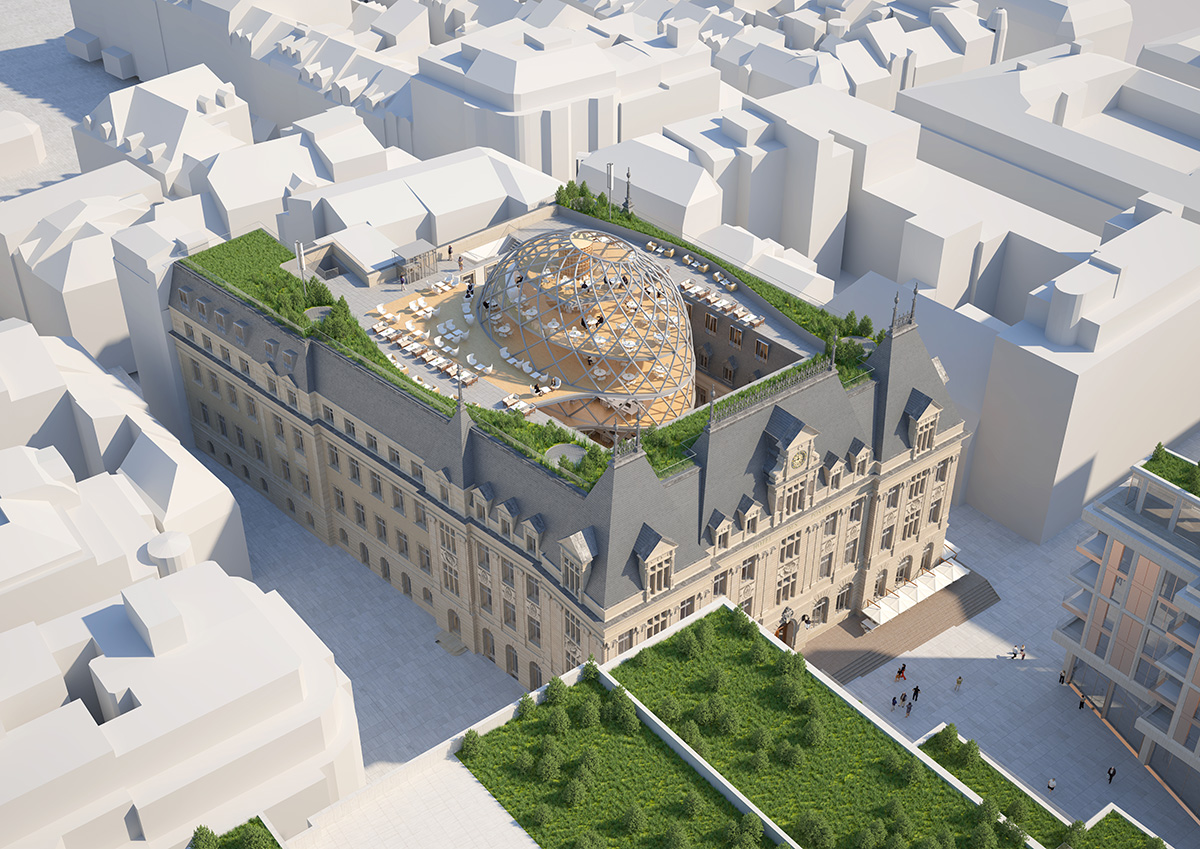
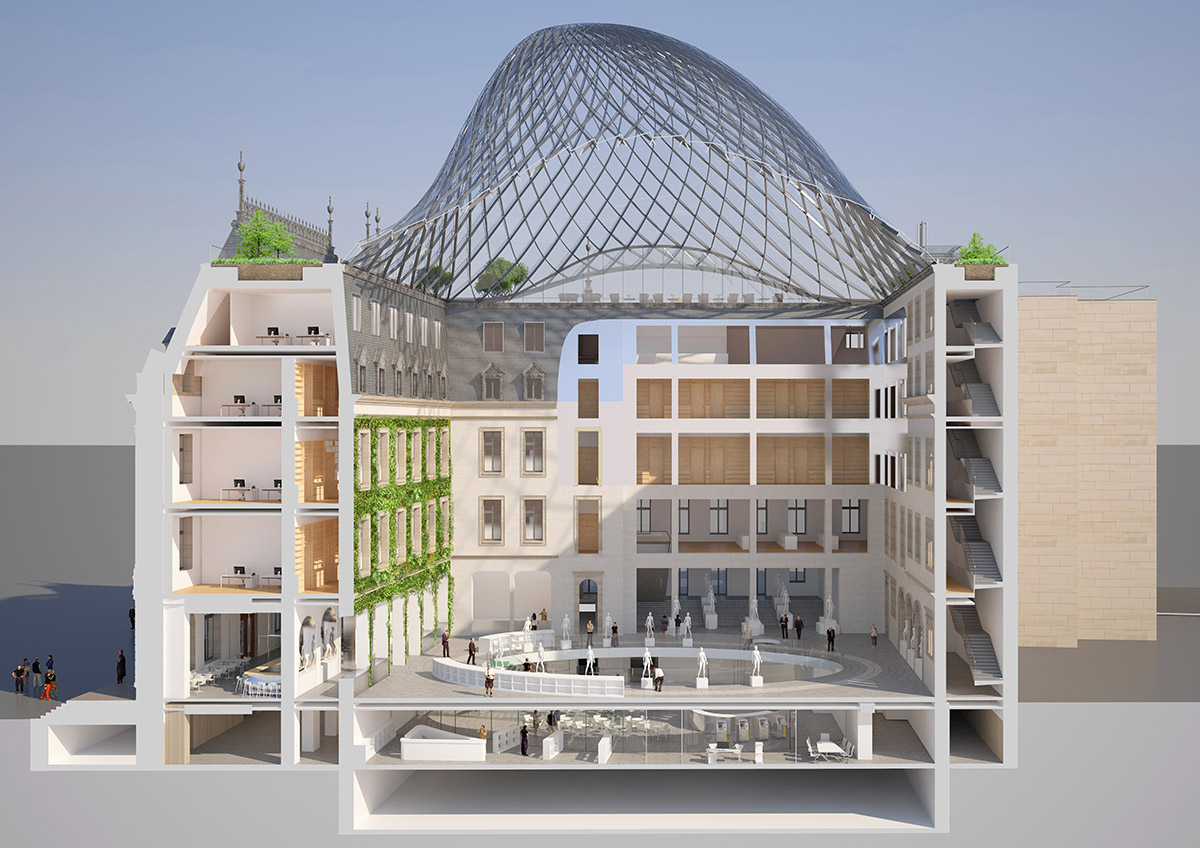
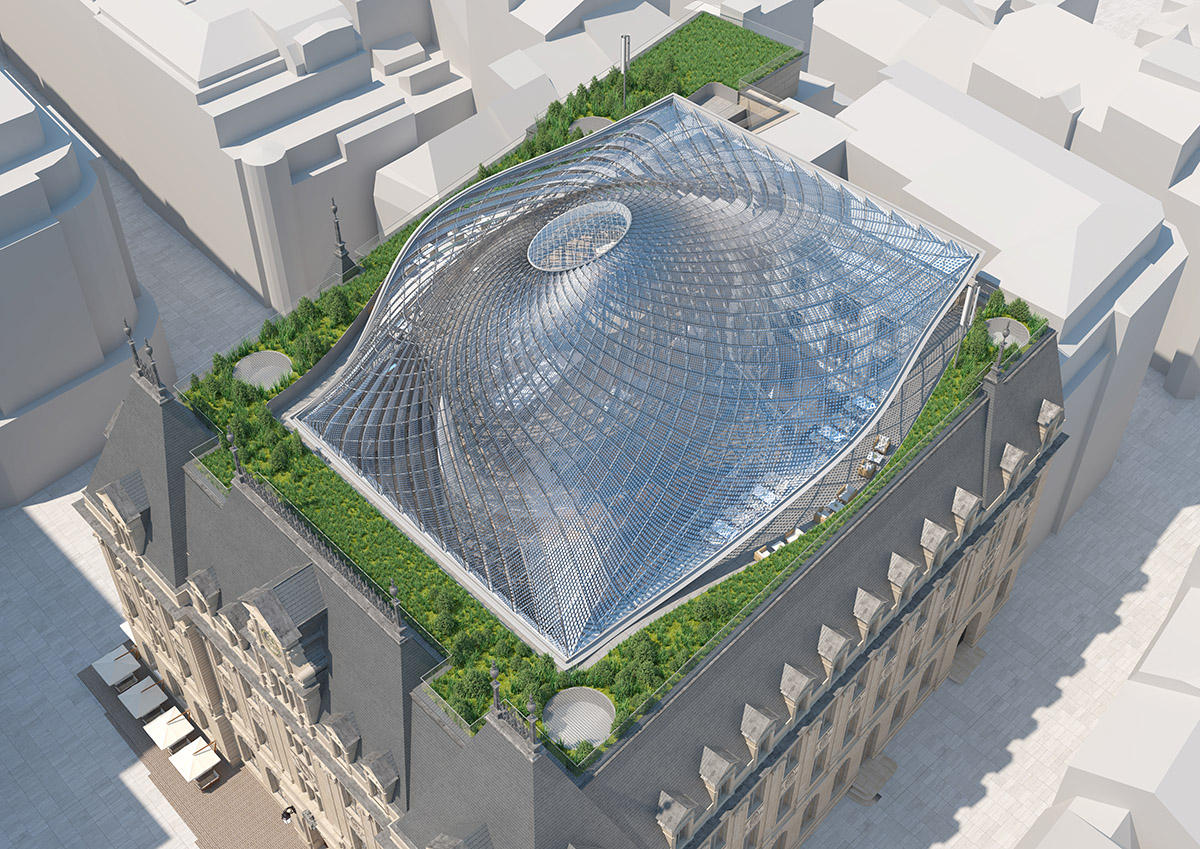
Project facts
Status: First Prize Winner of the International Competition
Surface area: 11 000 m²
Program: Post-Store, Housing, Co-Working, Retail, Brewery, Restaurant, Kitchen-Garden and Rooftop
Client: POST Luxembourg
Assistant to the contracting authority: PRO Group International
International Mandatory architect: Vincent Callebaut Architectures, Paris
International structural, MEP & Green Engineering: SETEC Bâtiment, Paris
Local architect: Steinmetzdemeyer
Cost control: Schroeder & Associates
Local structural engineering: AuCarré
Local map engineering: ean Schmit Engineering
Energy advisor: COCERT
Control office: SECO Luxembourg
Fire expert: SECO Expert SA
Operational authorization: Lux Environment SA
Acoustical Engineering: SPC Acoustics
Landscape architect: Areal
Green wall: Jardins de Babylone
Lighting engineering: Ingelux
Signage: BelleVille
Real estate expert: Inowai
All images courtesy of Vincent Callebaut Architectures
