Submitted by Sophia T
Waterfrom Design Achieved a Balance Between Historical Community Protection and a Sales Center
China Architecture News - Sep 29, 2018 - 02:23 18891 views
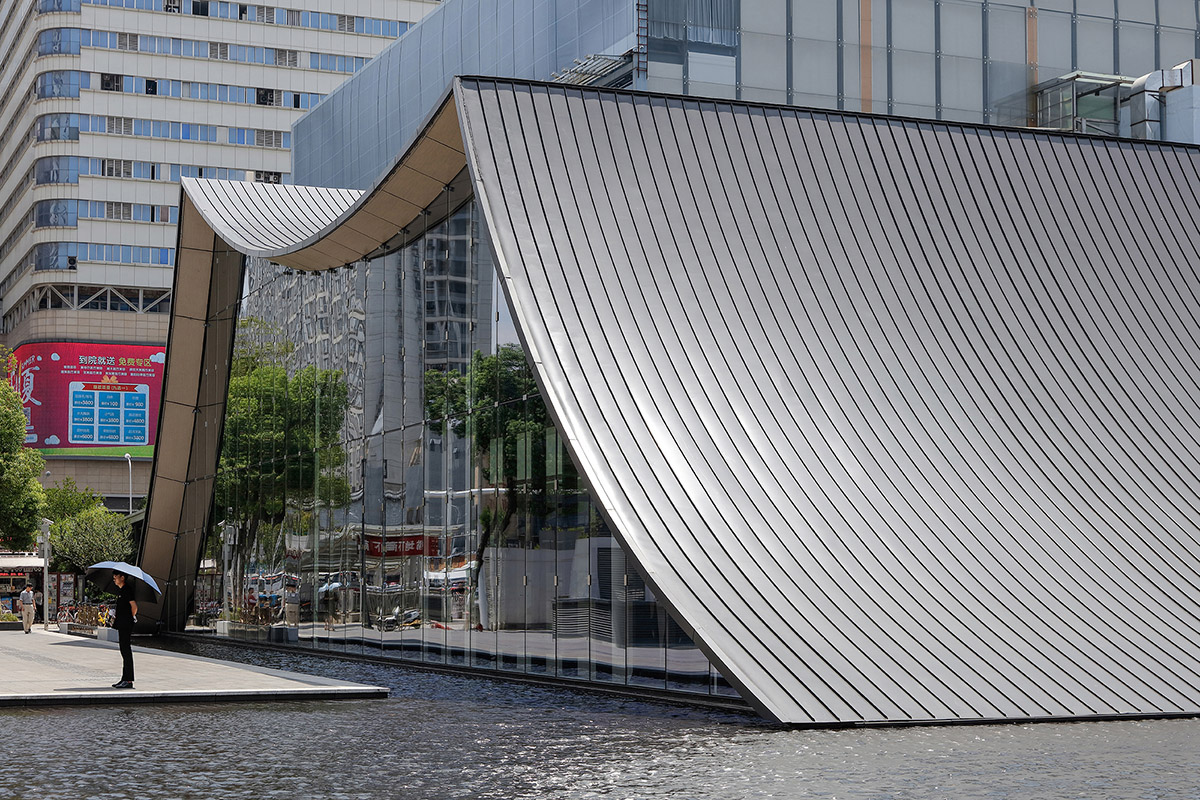
Situated at the intersection of Yangtze River and Han River, Hanyang district of Wuhan is endowed with dynamic beauty of water. The adjacent Guiyuan Temple, a treasure for Buddhist since Qing Dynasty, renders tranquilness and solemnity in the community. Through drawing inspirations from the local culture and the Buddhist architecture, Waterfrom Design created a "sloping rooftop" for the new building, which seems to fly above the land and well integrate with the local context.
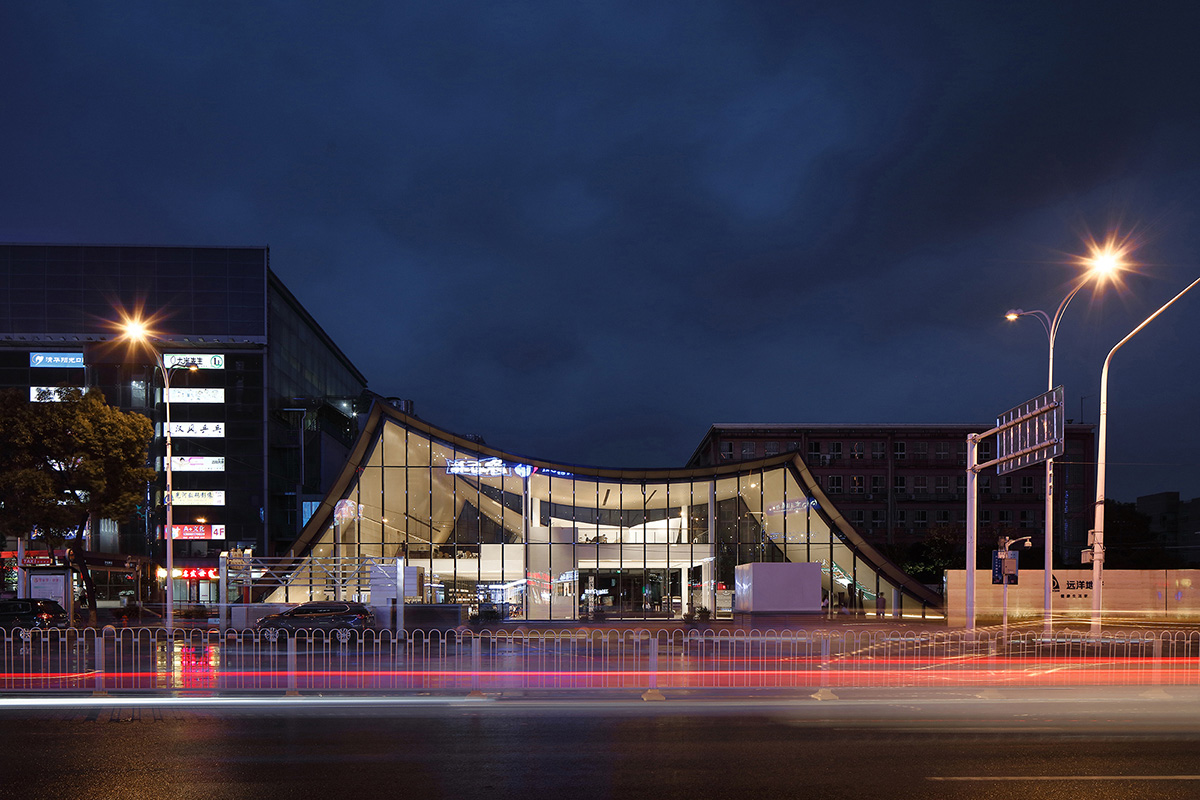
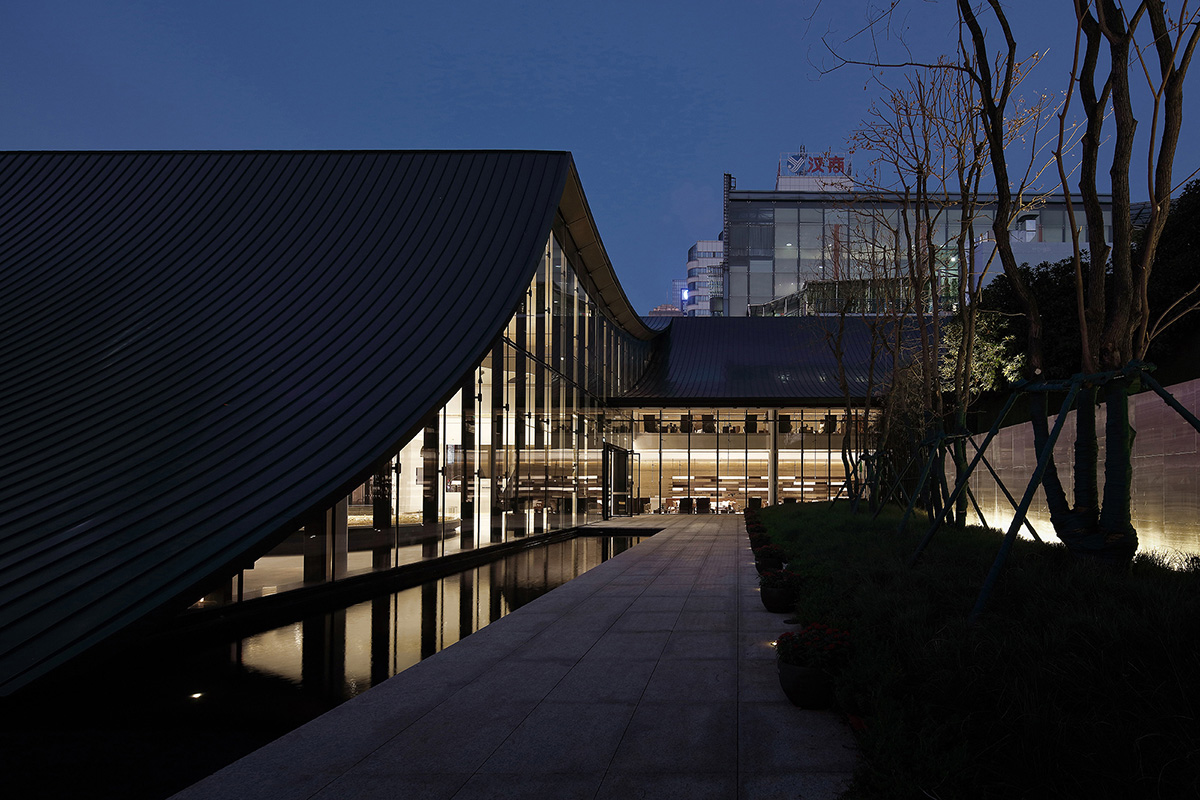
Waterfrom Design explained that "black and gray steel bars form the spine of the rooftop, stretching and undulating like rolling mountains. Combined with the wide pool on the ground, a visual image of landscape painting is in sight. Transparent glass curtain wall interacts with reflections of clouds and lights in the water, creating a fascinating view and bringing spiritual peace of A breeze produces no ripples".
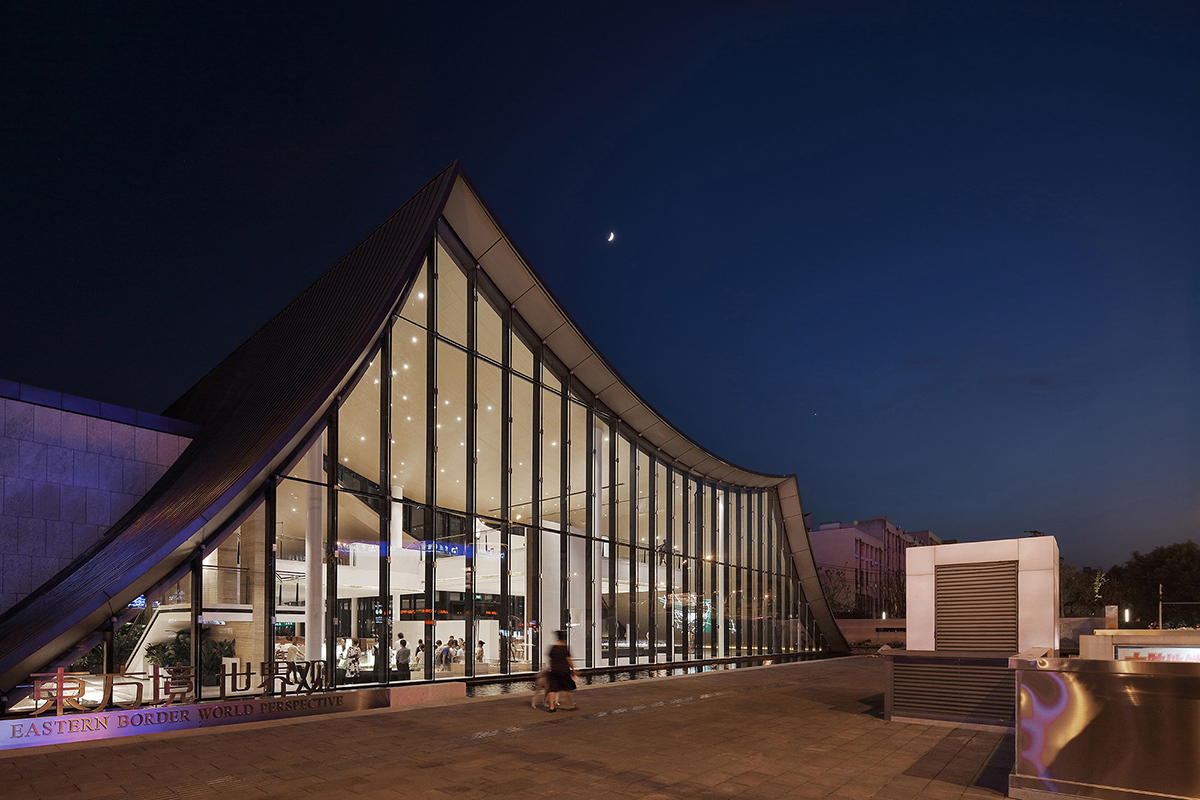
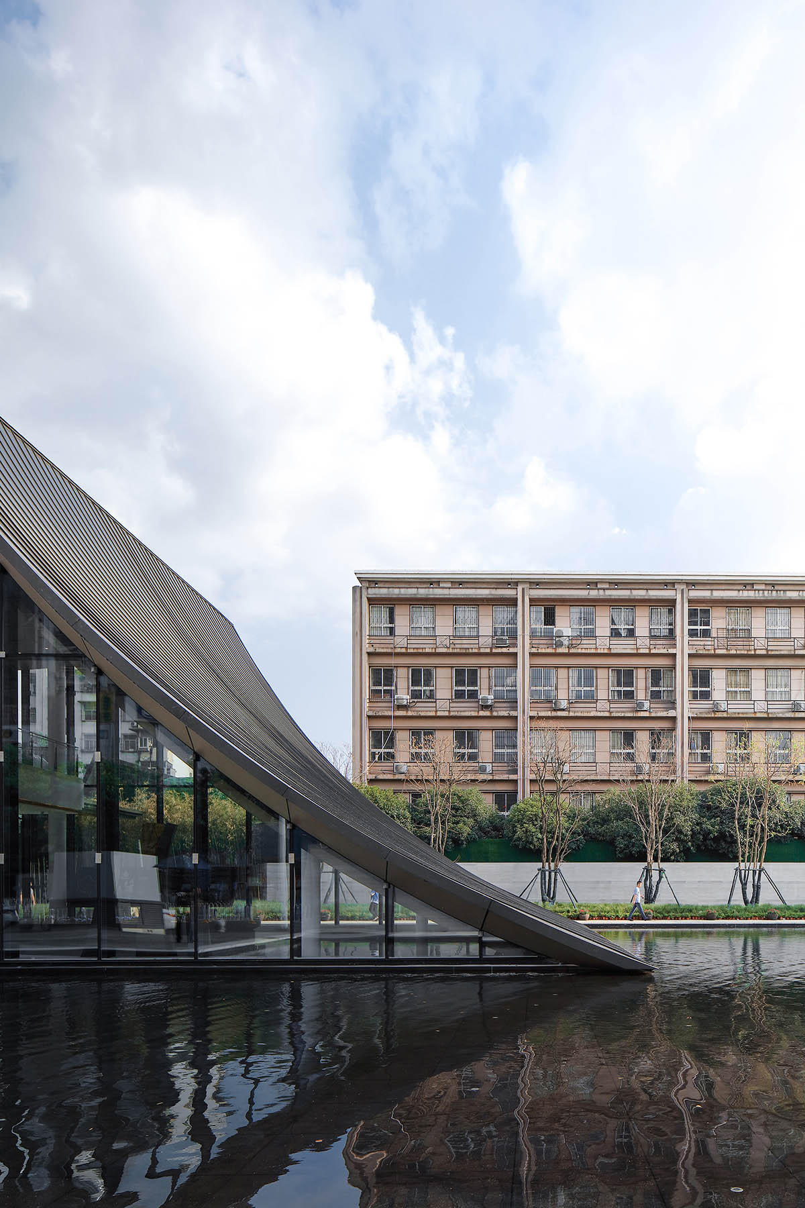
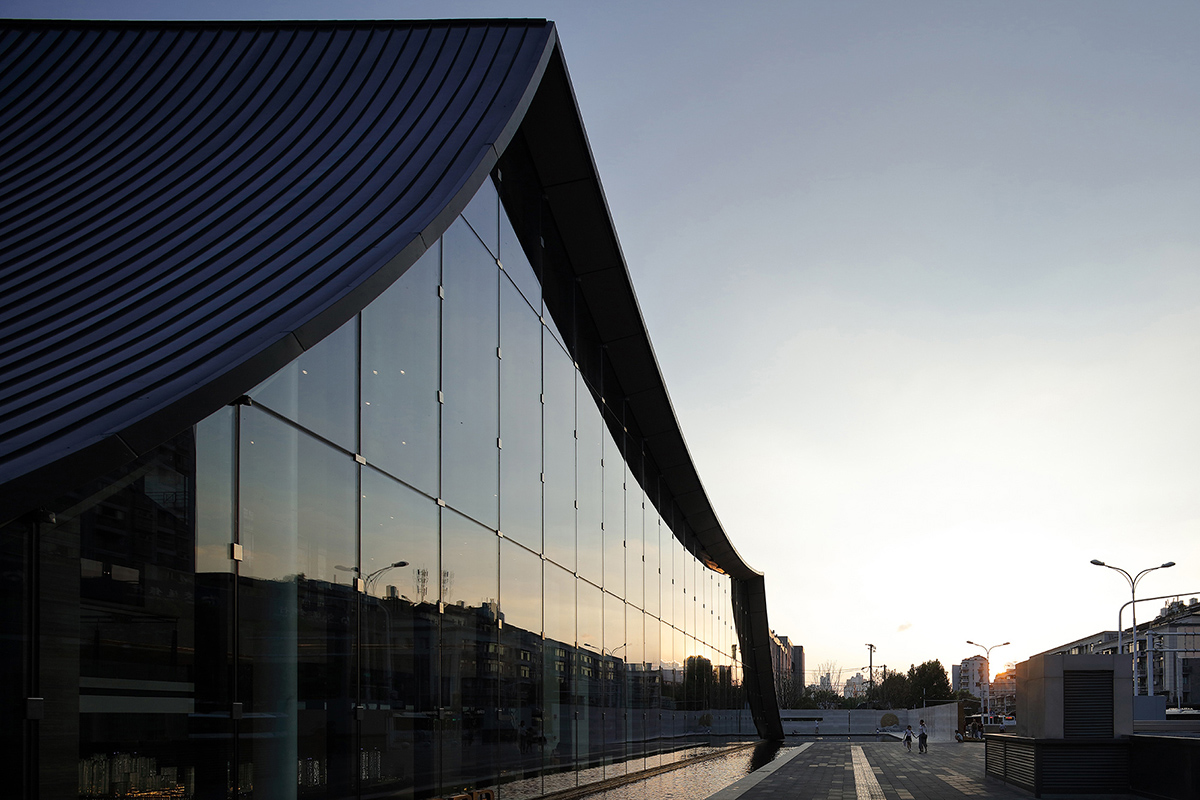
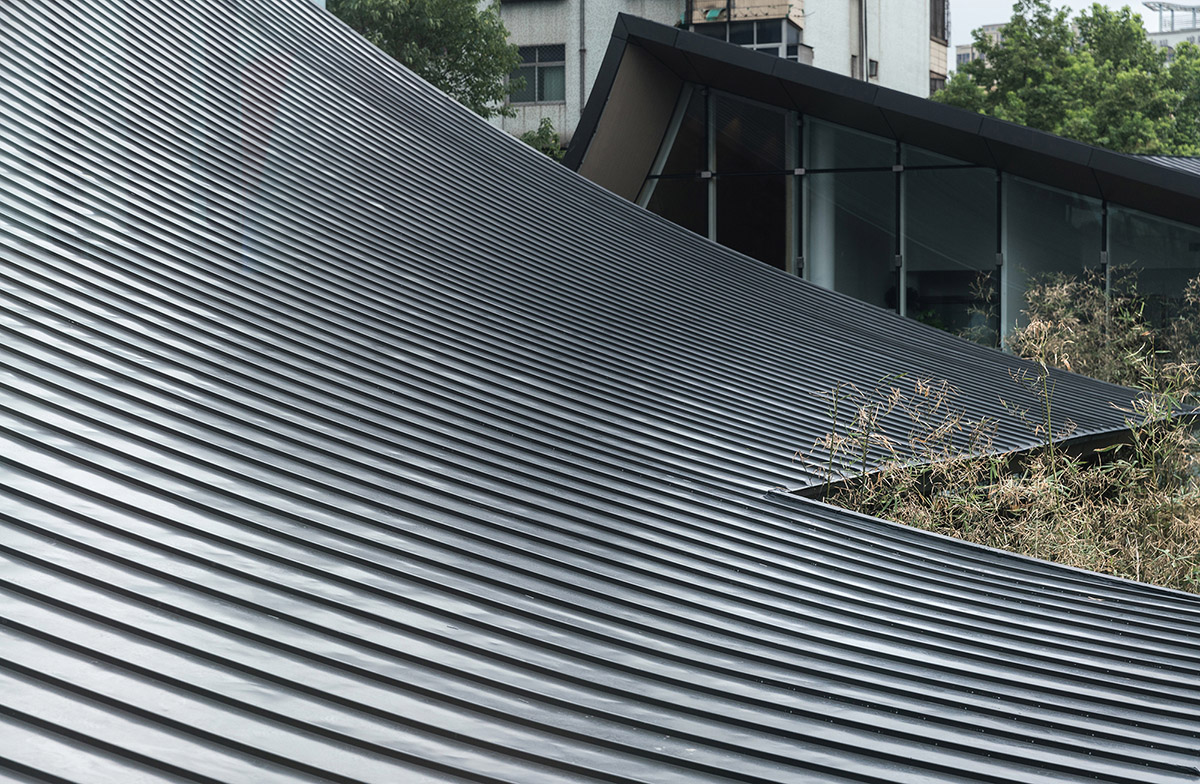
"The curves of the facade are also utilized in the spatial arrangement. Take the design at the entrance for example. Its curved circulation line borrows the form of Moon Lake, a famous local scenic spot. The slope is gradually lowered, creating a ceremonial sense for people, and leaving disturbing noises outside. Besides, in the large-scale open space, the curved ceiling and floor-to-ceiling windows outline a natural frame. In VIP area, the two curved 3D walls look like sculptures, enriching the space with artistic beauty," the firm added.
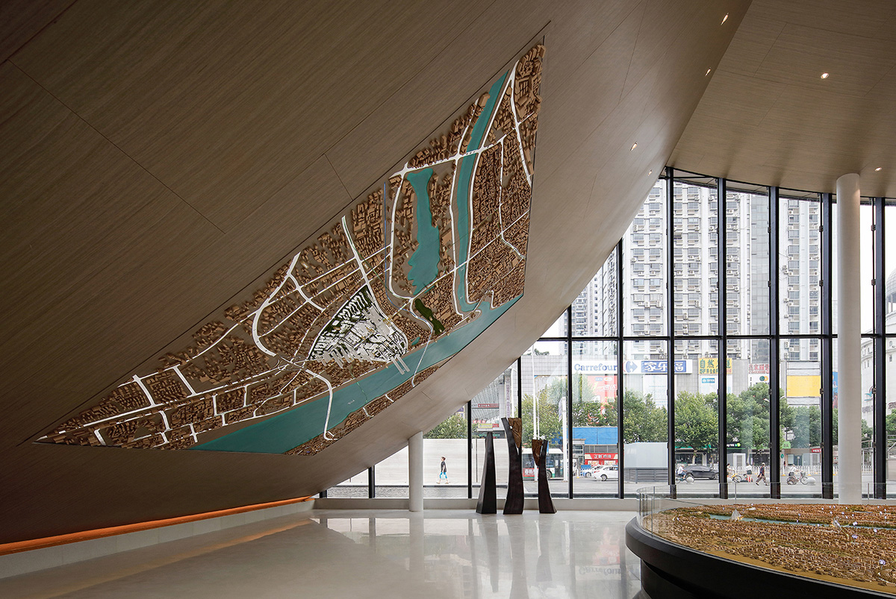
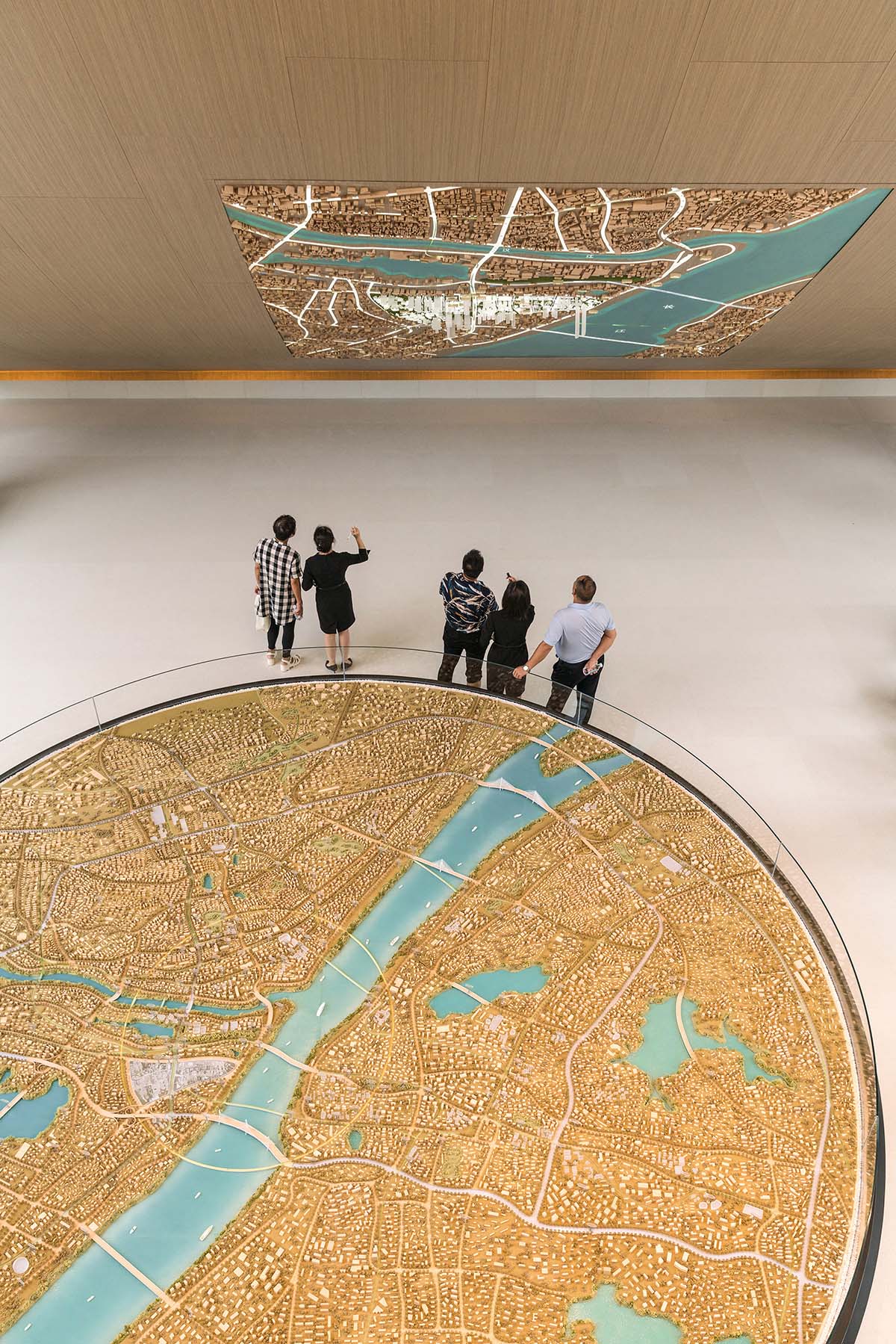
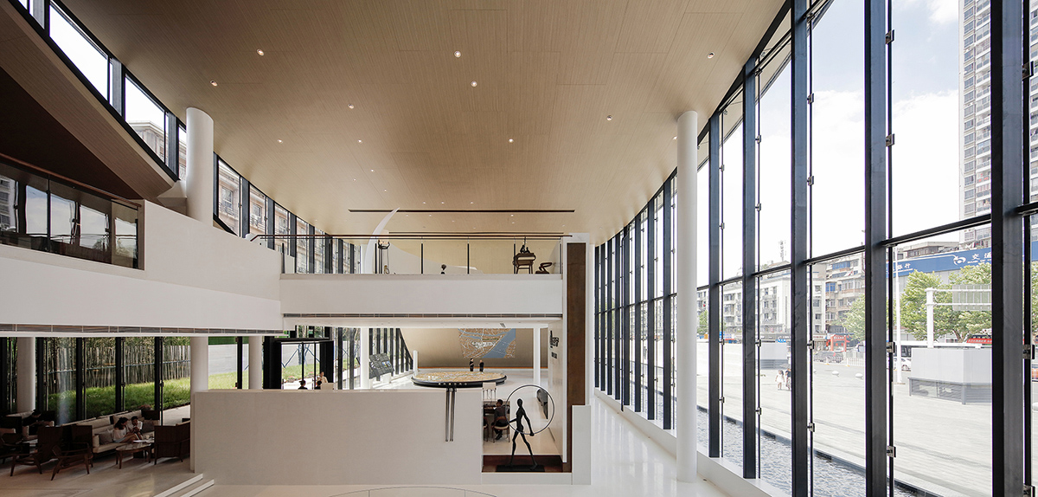
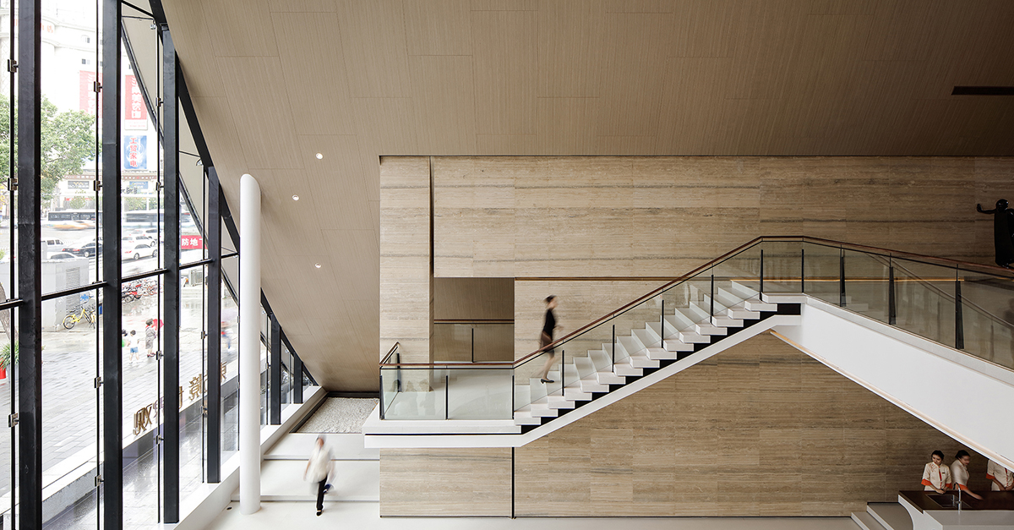

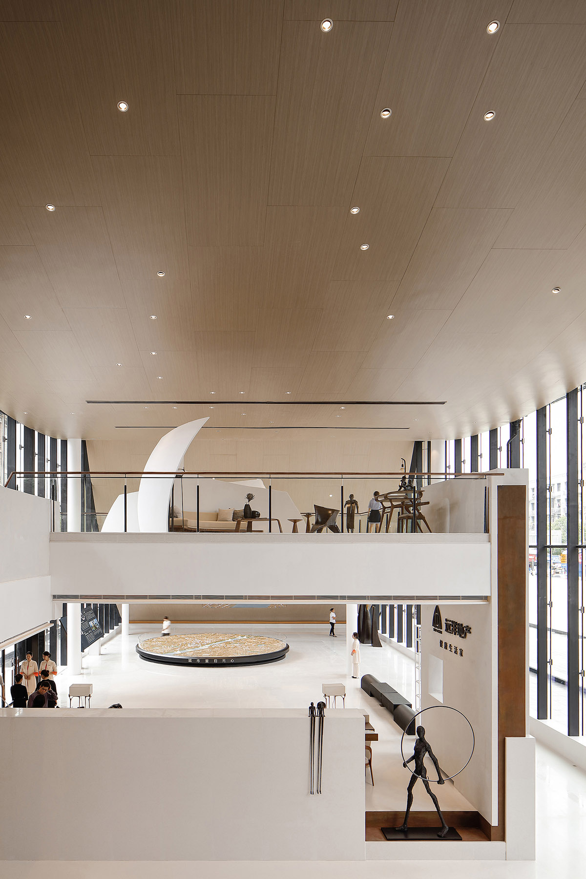

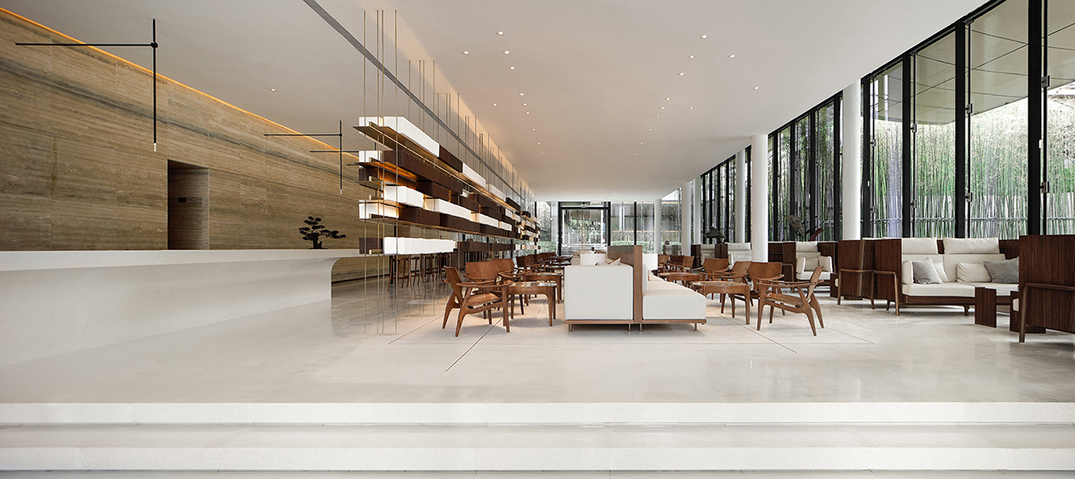
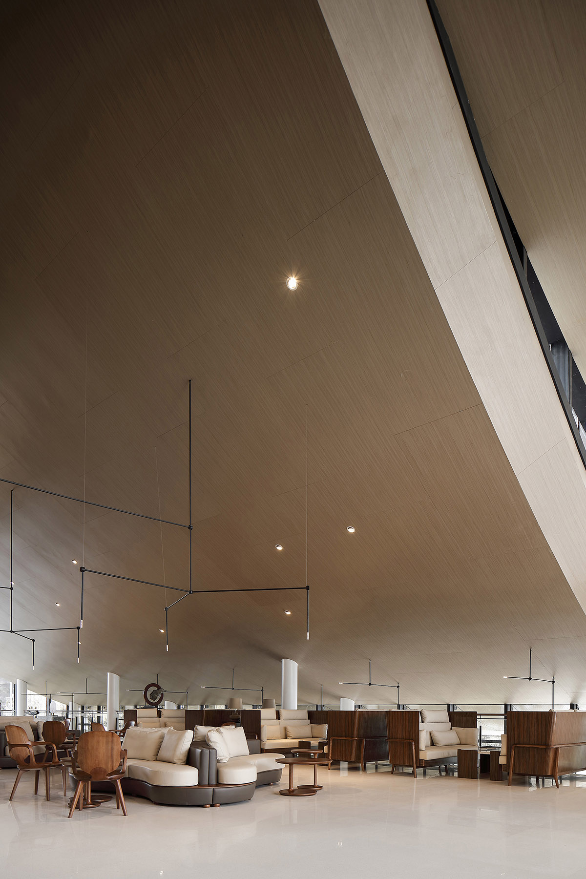

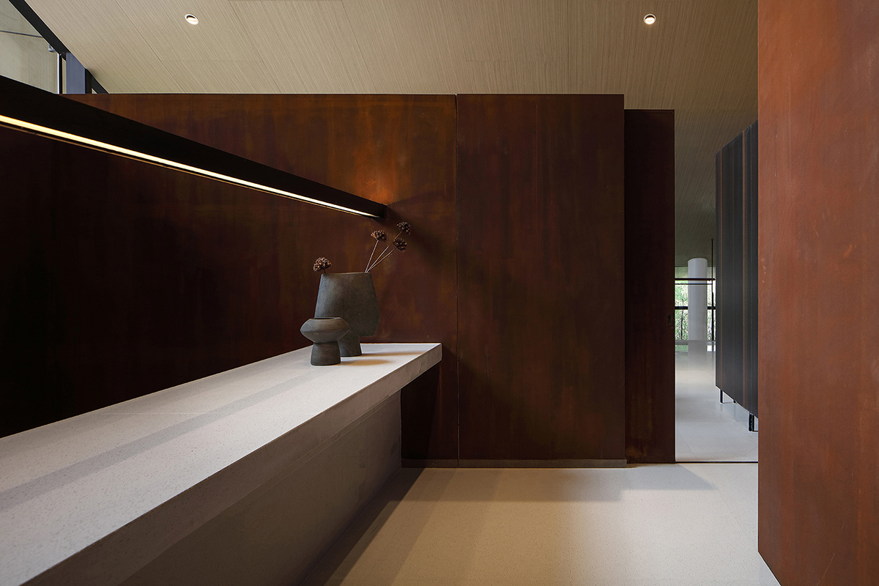
"The partition wall wholly pied up by tea bricks records the past glory of tea trading in old Hanyang City during Northern Song Dynasty. The tea utensils made from local pottery are simple and rough, showing Hanyang people’s habit of drinking tea up to now. The flavor of tea reminds us to cherish the common experience in our everyday life."
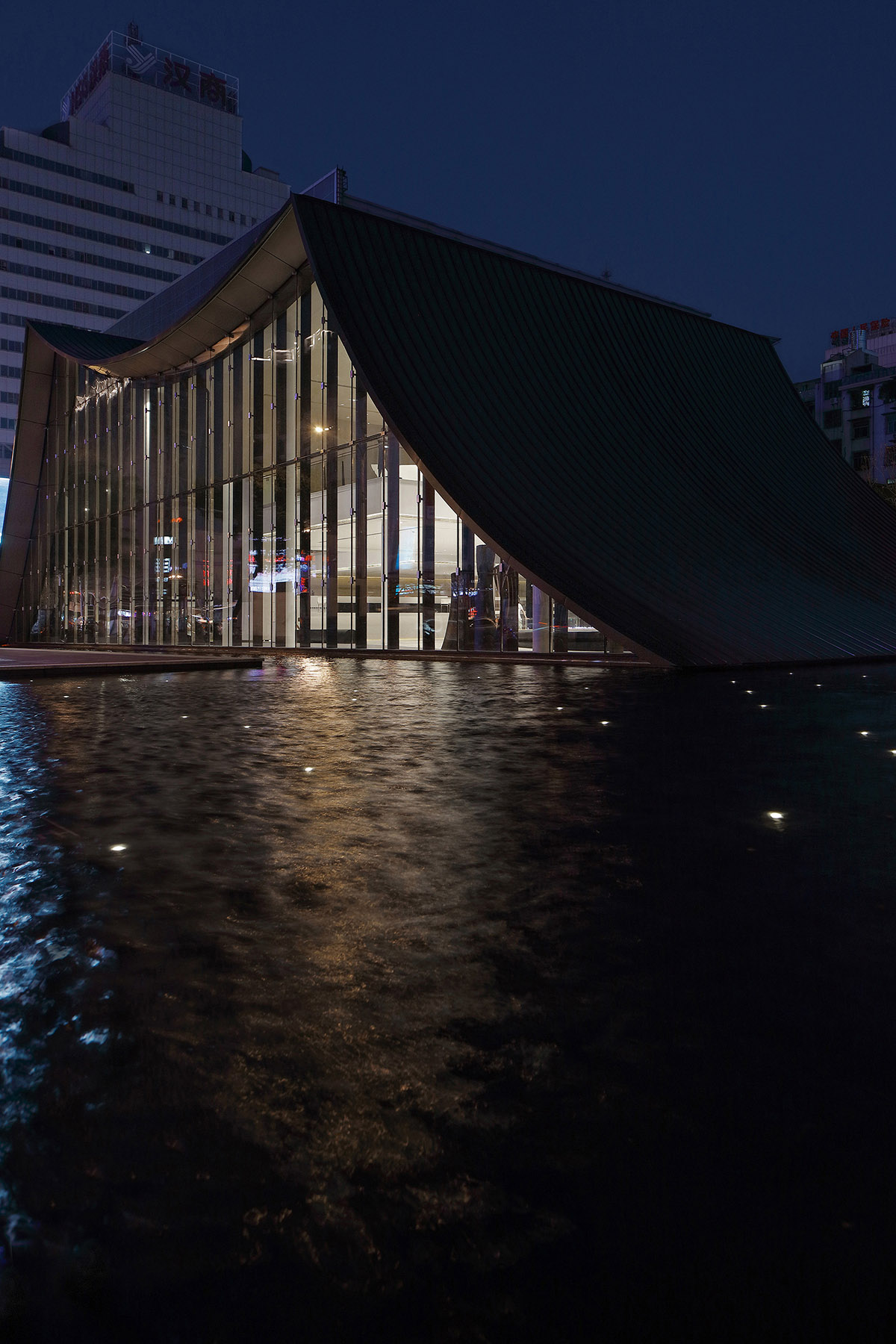
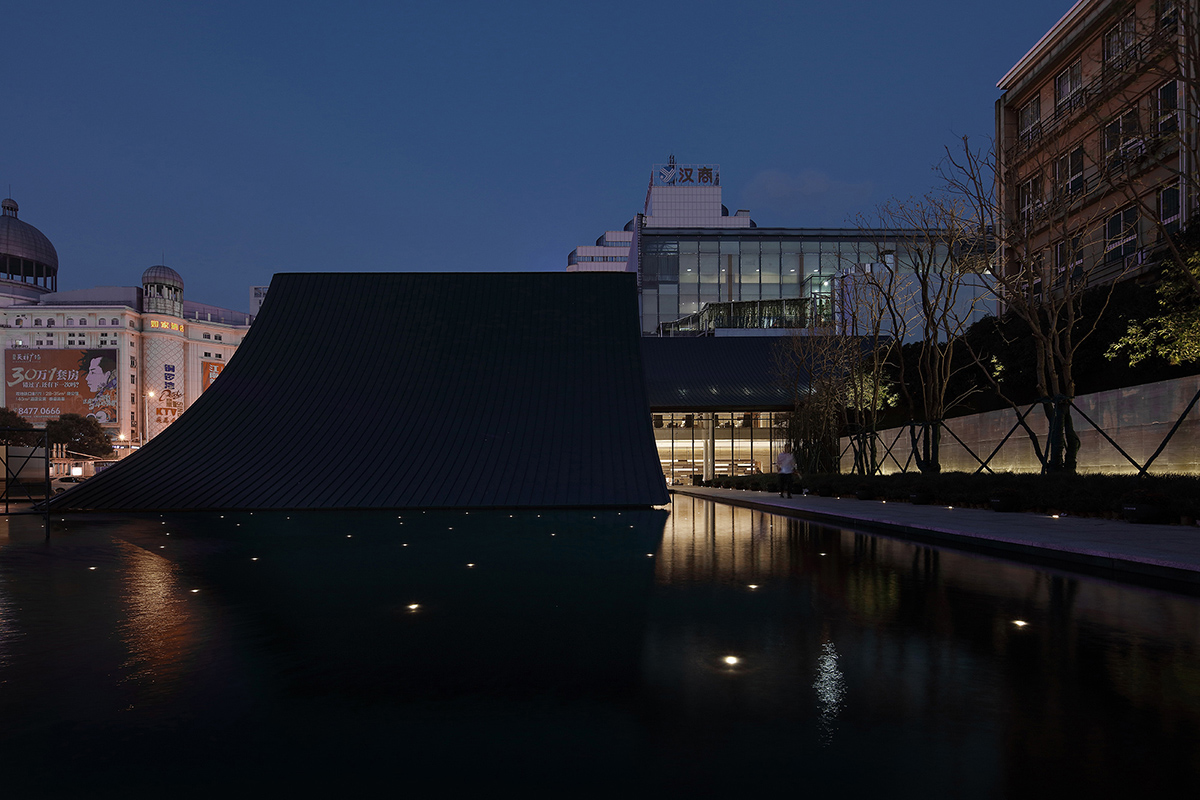
The new building exists as a landmark that blends into the urban fabric. Combining deconstruction skill with oriental imagery, Waterfrom Design achieved a balance between historical community protection and commercial real estate development.
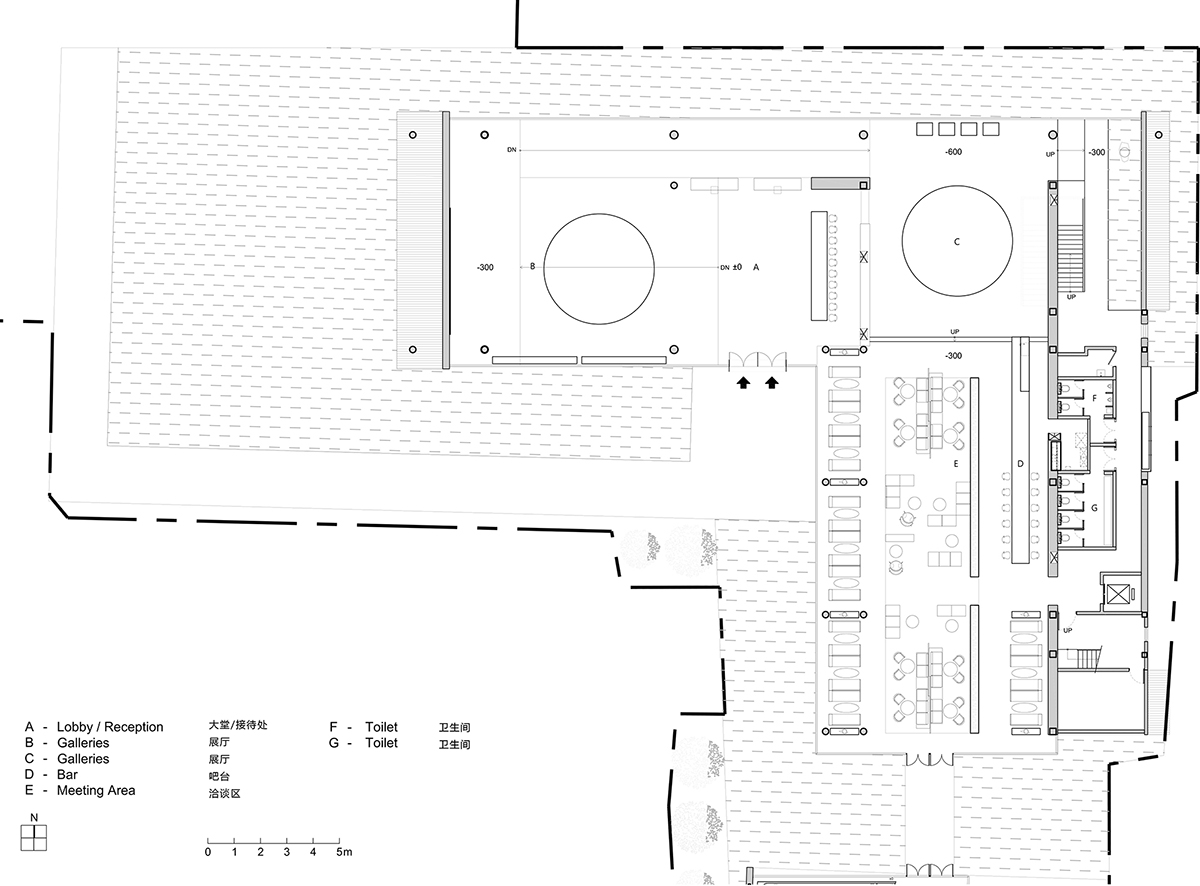
First floor plan
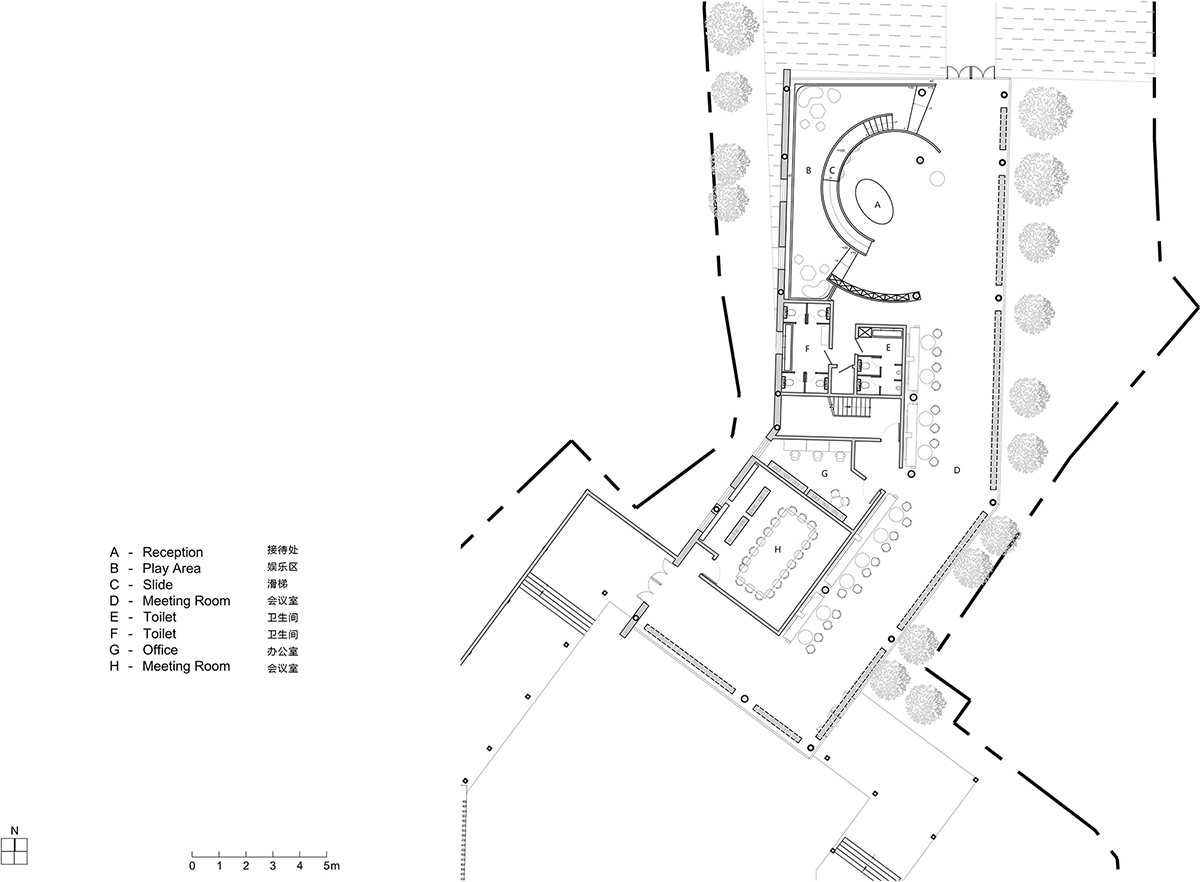
First floor plan
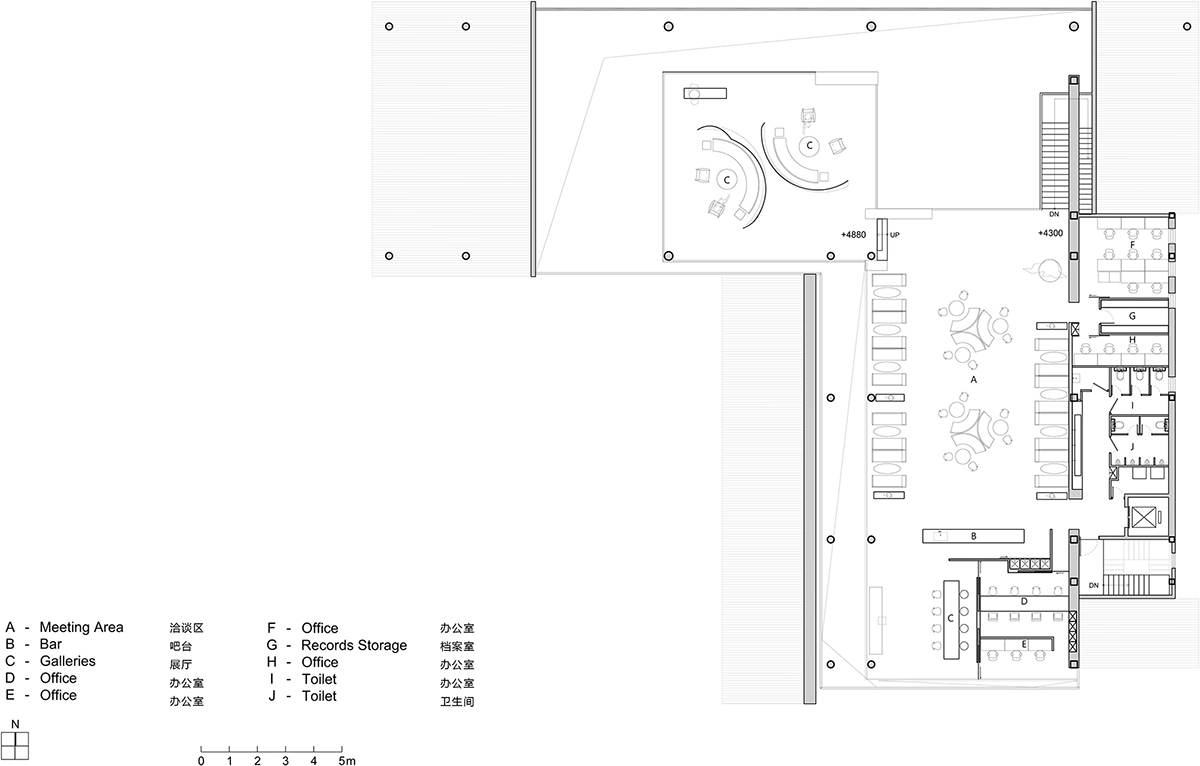
Second floor plan
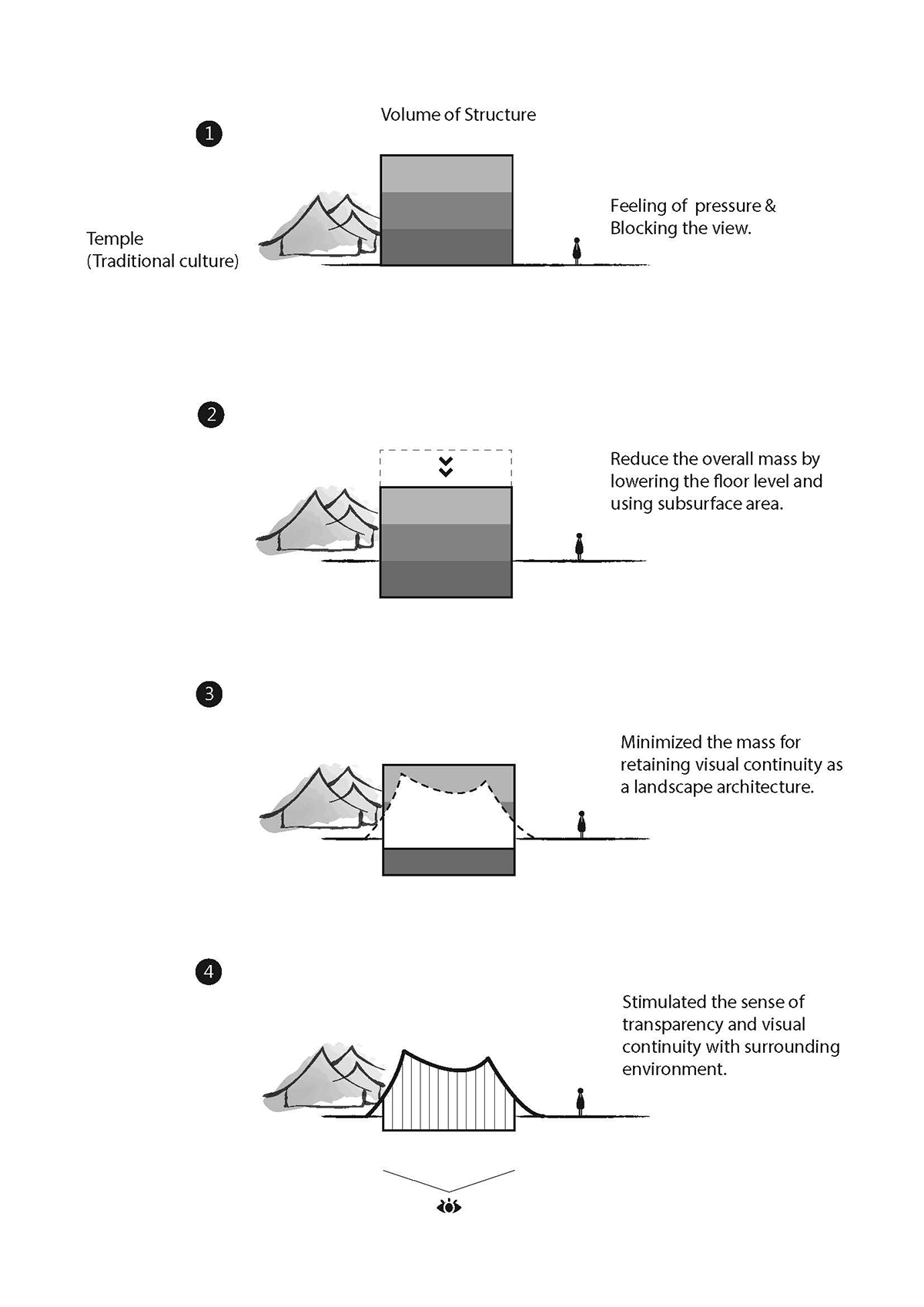
Conceptual diagram

Conceptual models
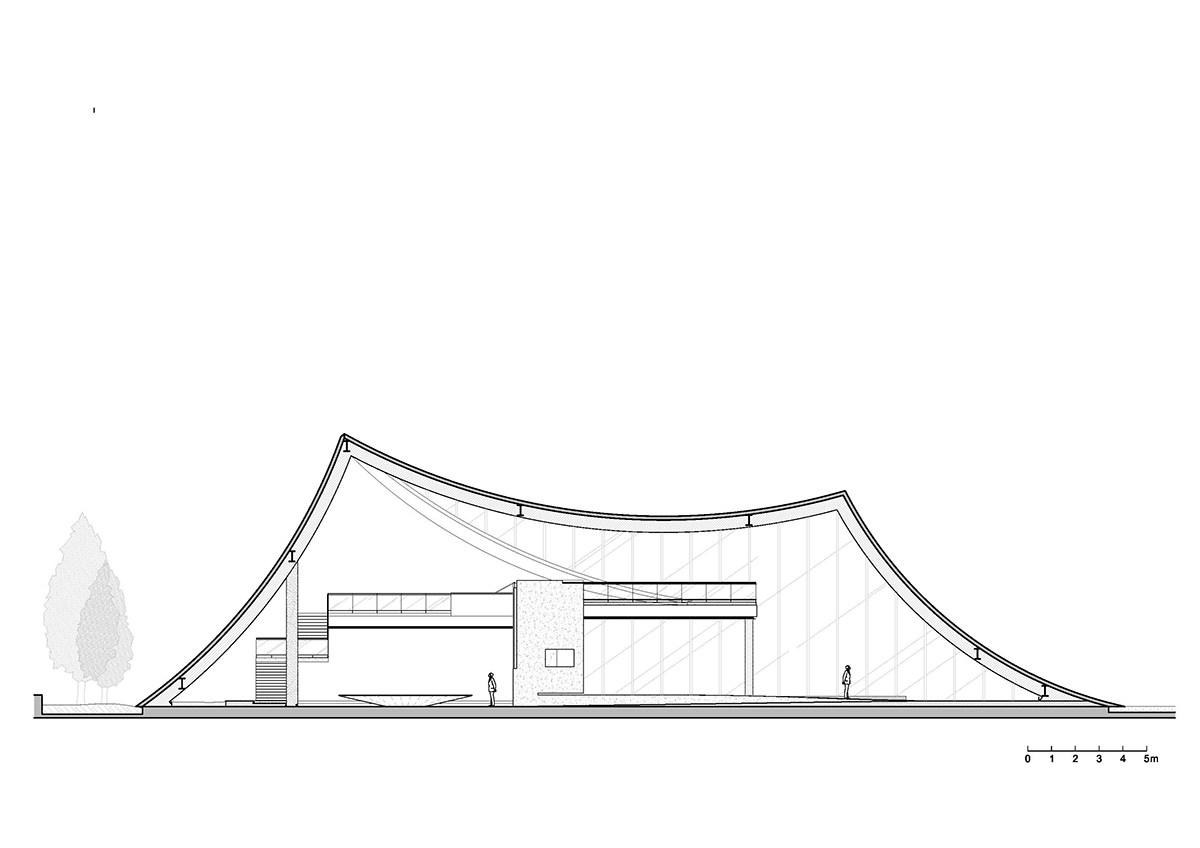
Elevation
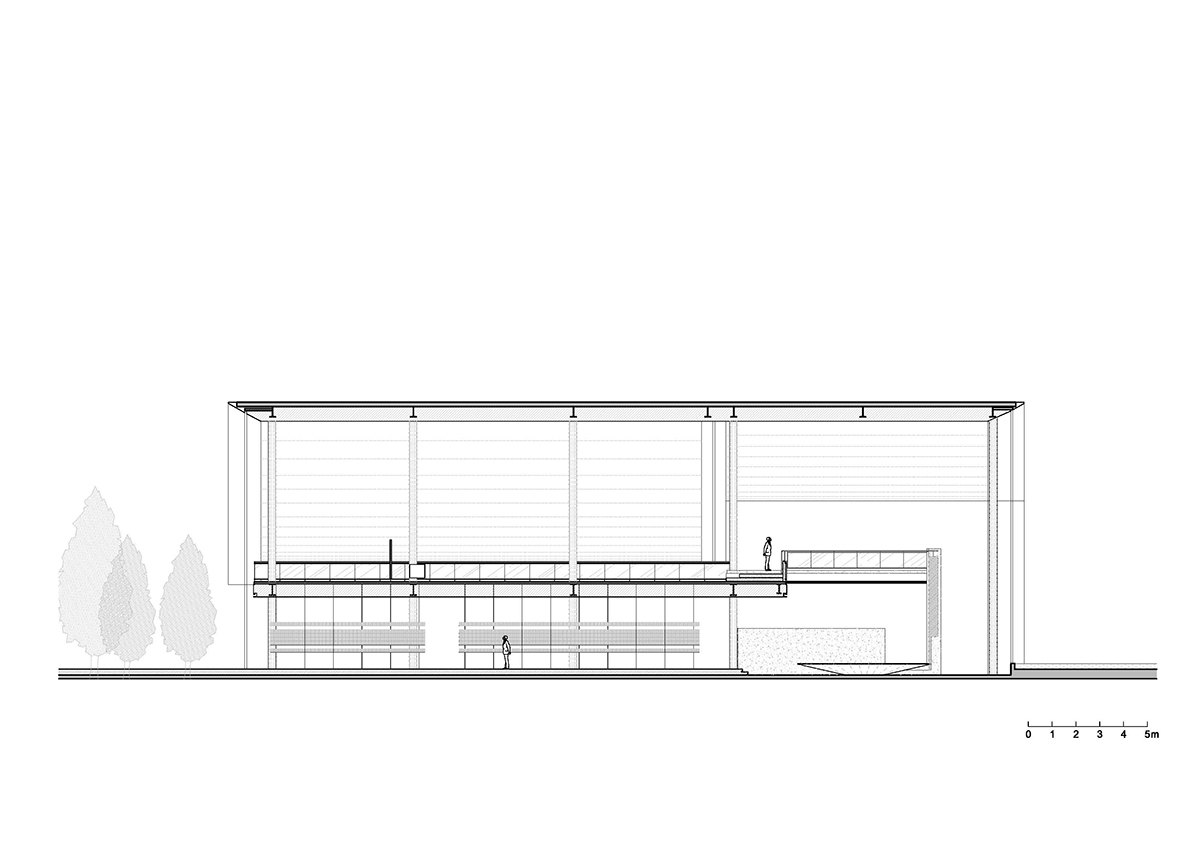
Elevation
Project Facts
Project Name: SINO-OCEAN · Oriental World View Sales Center: a curved building that embraces landscape
Architectural Concept Design: Waterfrom Design
Architectural Design: Tianhua Architectural Design Co., Ltd
Interior Design: Waterfrom Design / Create+Think Studio
Interior Design Team: Nic Lee, Arthur Ho, Zhuwei Ge
Client: Sino-Ocean Land
Category: sales center, reception center
Location: Wuhan, China
Area: 2860 m2
Layout: reception area, exhibition gallery, recreation area, catering area, play ground, office
Material: weathering steel, terrazzo, silver travertine, serpenggiante, veneer
Design Period: 2018.3-2018.5
Construction Period: 2018.5-2018.8
Copyright: Waterfrom Design
All images © Yuchen Chao
> via Waterfrom Design
