Submitted by WA Contents
Design in Motion completes Sky Clubhouse with amphitheater-like entrance in Bangkok
Thailand Architecture News - Sep 17, 2018 - 02:43 24317 views
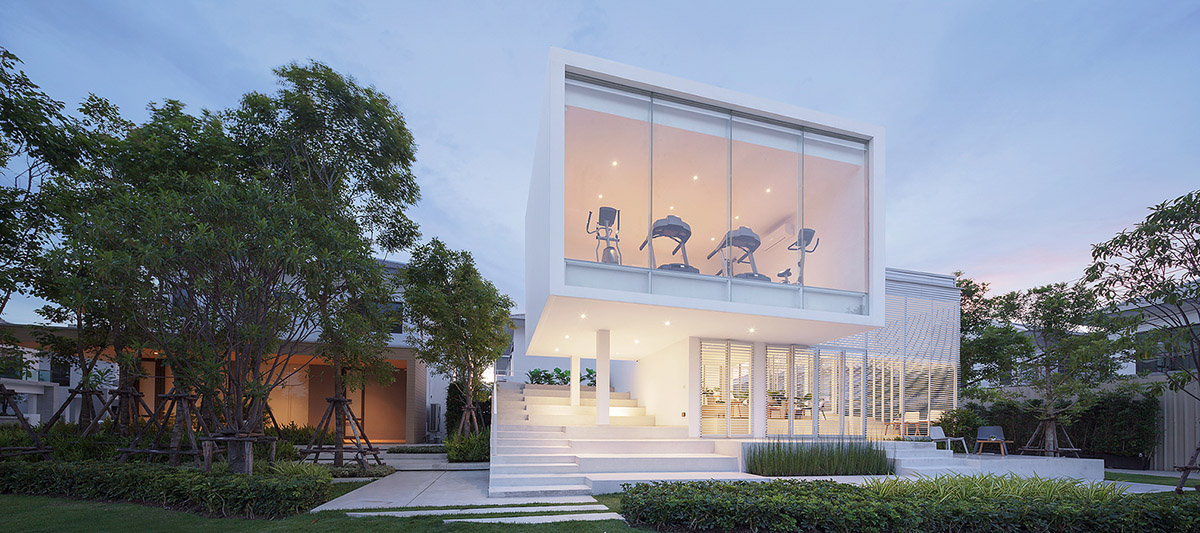
Bangkok-based architecture firm Design in Motion has completed a residential project in the suburb of Bangkok, Thailand, which can function as a small building facility for multi-purpose activities.
Called The Sky Clubhouse, the 250-metre-square house serves as functional building for a private residence, which consists of a small gym on upper floor, interior living and exterior areas for multi-purpose activities.
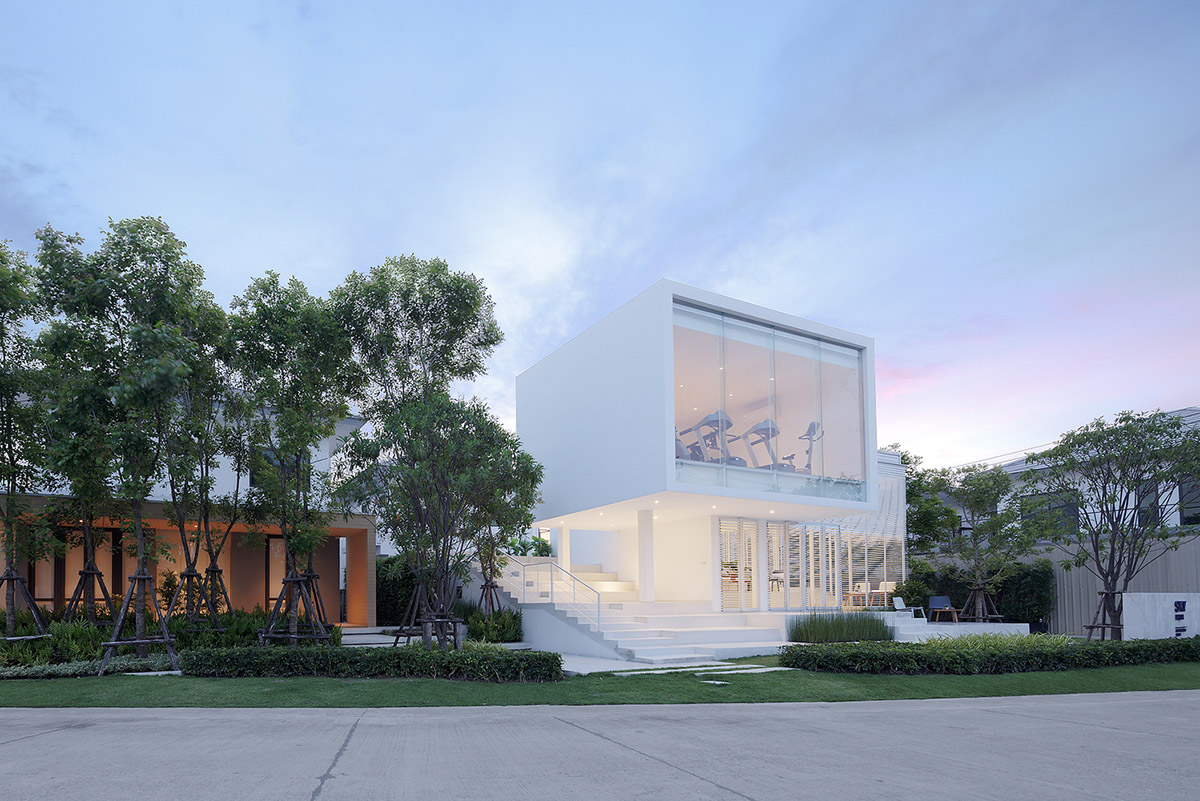
Situated within a limited space, the main idea of the project is to create the open and continuous space that can connect between inside and outside, below and upper levels, according to the architects.
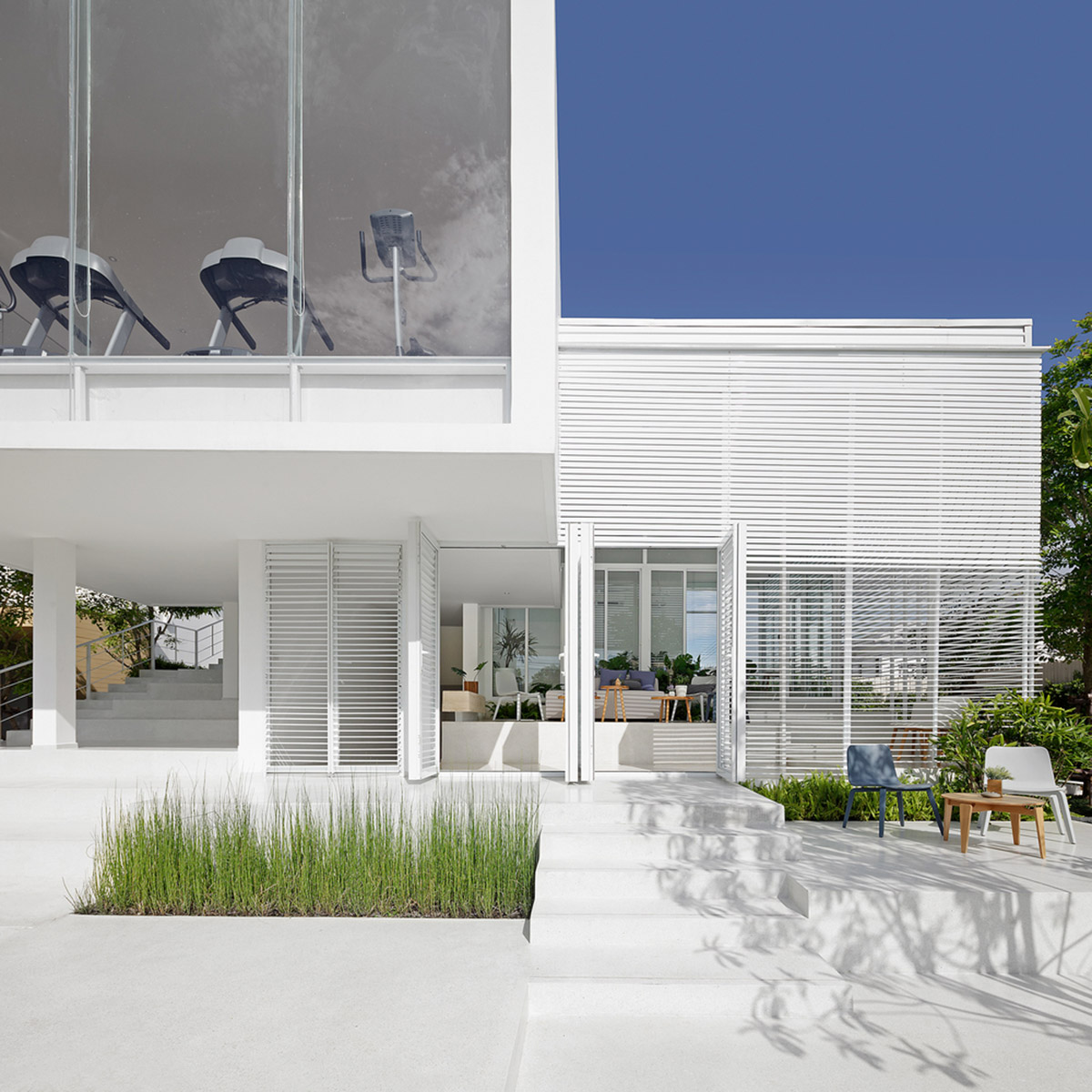
The residence is composed of two interlocking volumes, balancing solid-void relationship in a much more poetic and fluid way. The volume on the ground floor provides completely semi-transparent space which is distinguished with white strips on its facade, while the upper volume interlocking to the other volume presents an amphitheater-like entrance to the house.
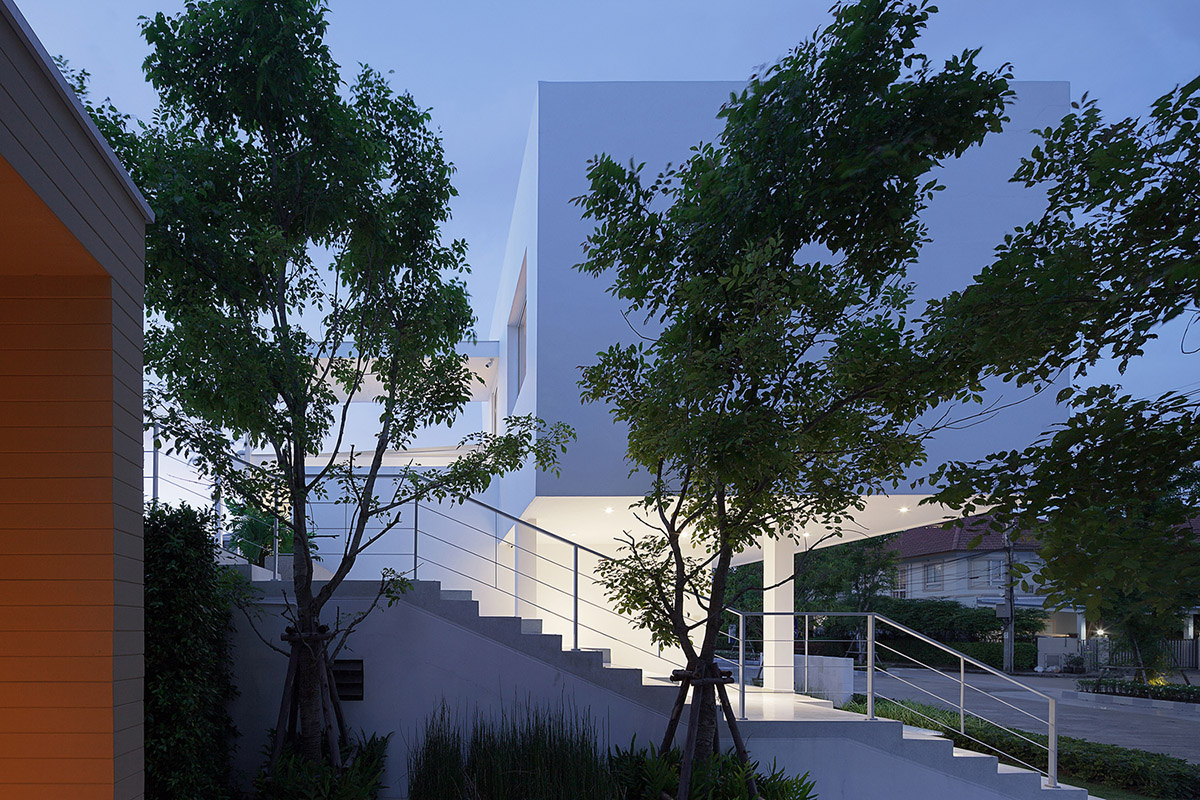
The design of 'stepping floor' is come to serve as a way to combine circulation, floorplan, activities and landscape that can lead visitor from ground level along the way to the gym on the upper floor. Meanwhile the space under the step has been used to hide all the service area of the building.
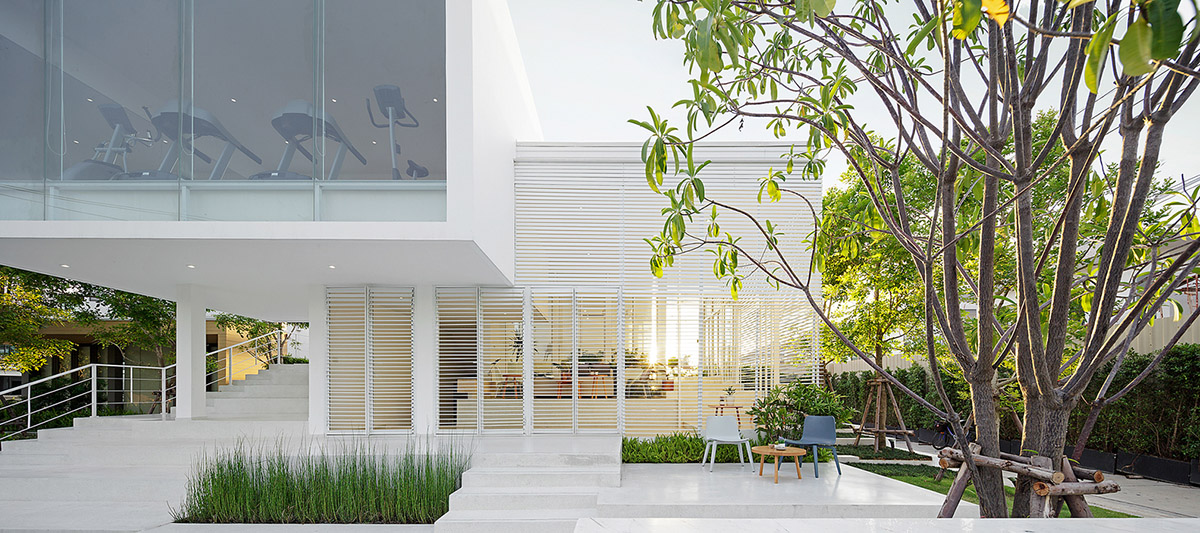
"This step also divide the space into several platform that can use as the multi-purpose space, adapt and change according to the activities such as relaxing space, working table or amphitheater for small group of people," said the architects.
"Furthermore, between this platforms are integrated with small garden that blend into all interior space, which give a little privacy and greenery atmosphere."
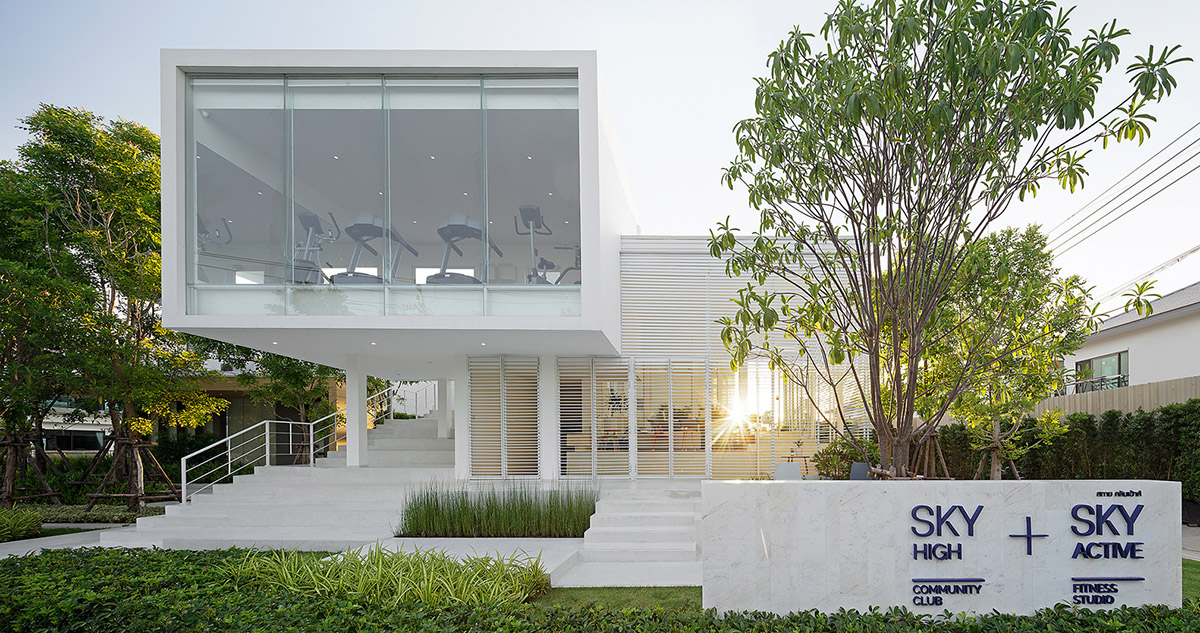
The architects used standard and economical materials which are easily found in Thailand, such as concrete, terrazzo floor and aluminium window. But white aluminium stripes façade, emphasizing the main character of the building, cover all ground floor and interior space, gradually twist from vertical to horizontal.
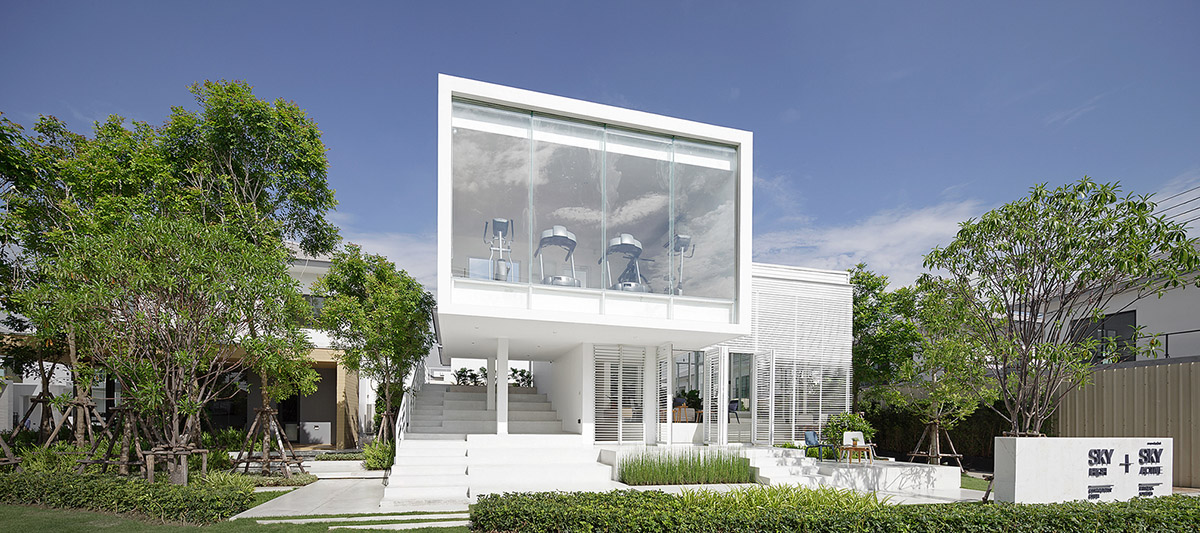
These stripes also help to filter the natural light from above and connect the view below to the outdoor area and landscape garden around the site. "As appear from outside, it like the building is slowly opening ‘the curtain’ to explore the outside world," added the firm.
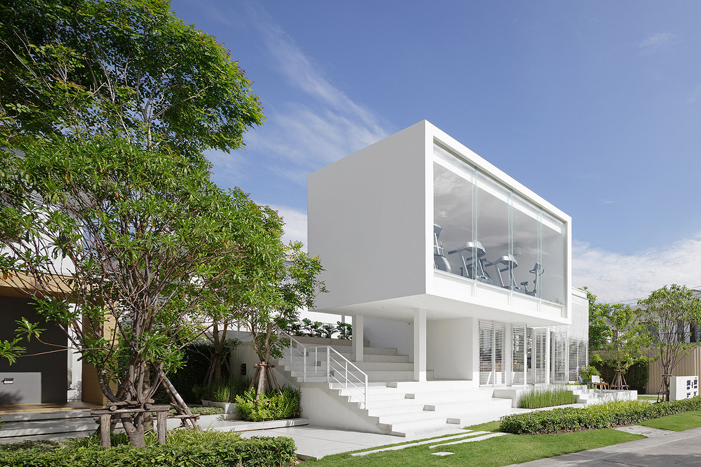
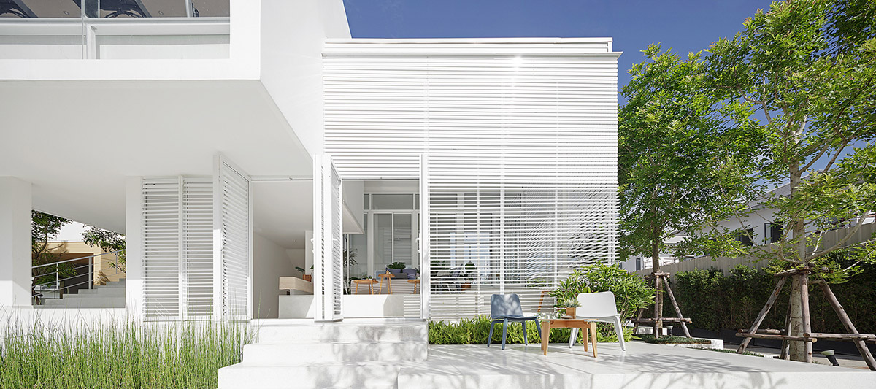
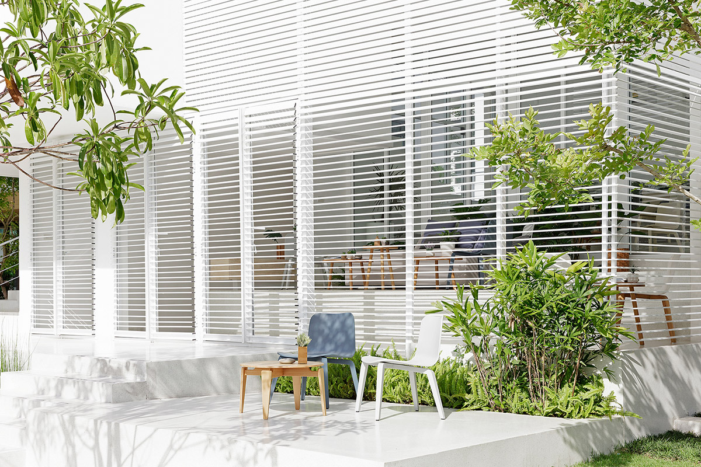
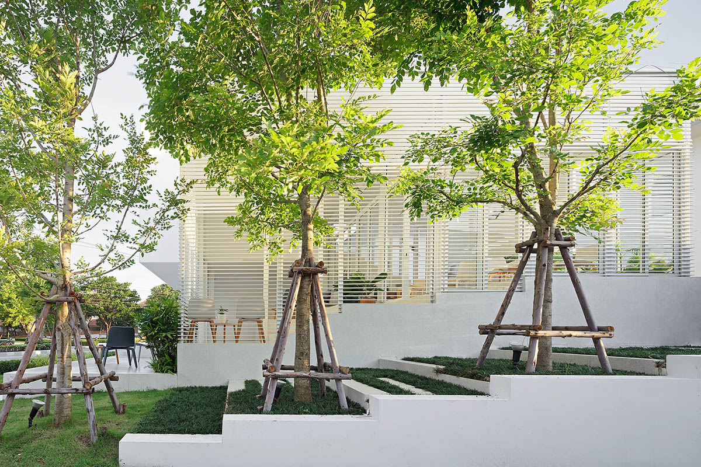
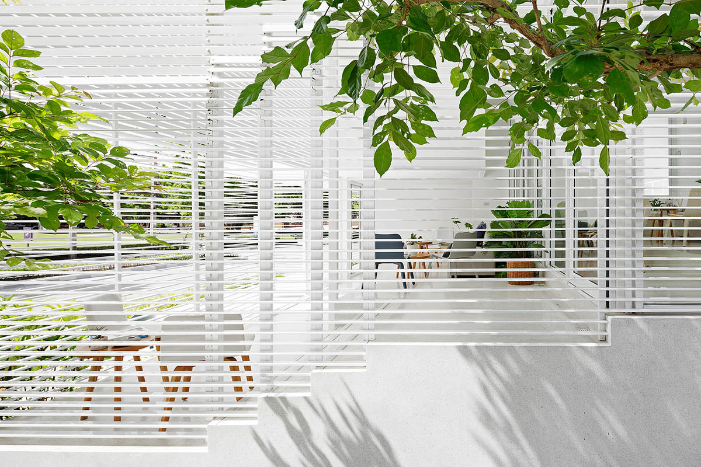
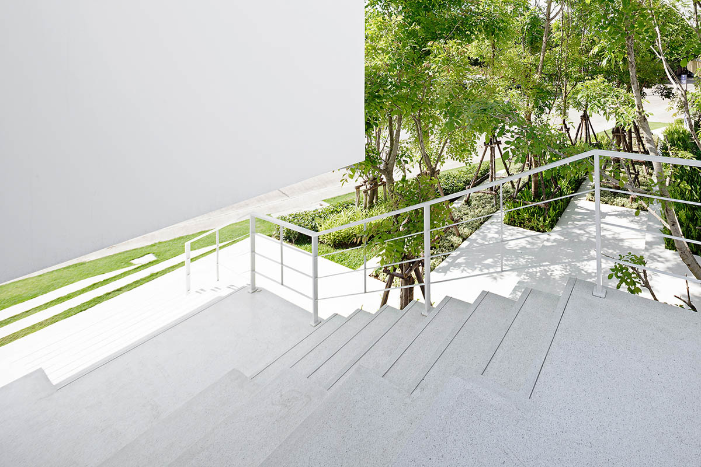
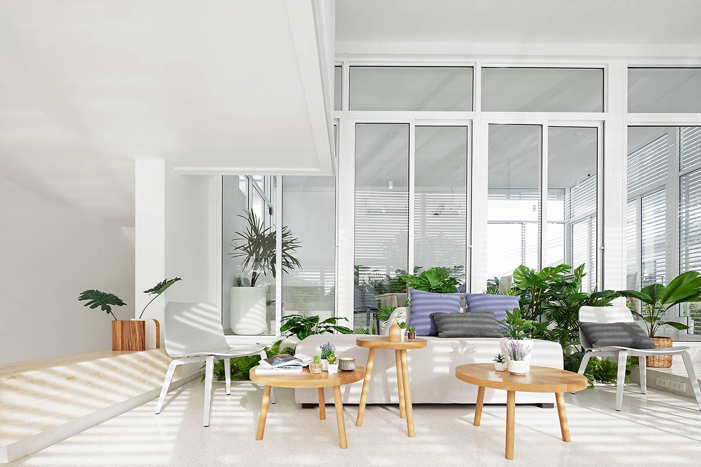
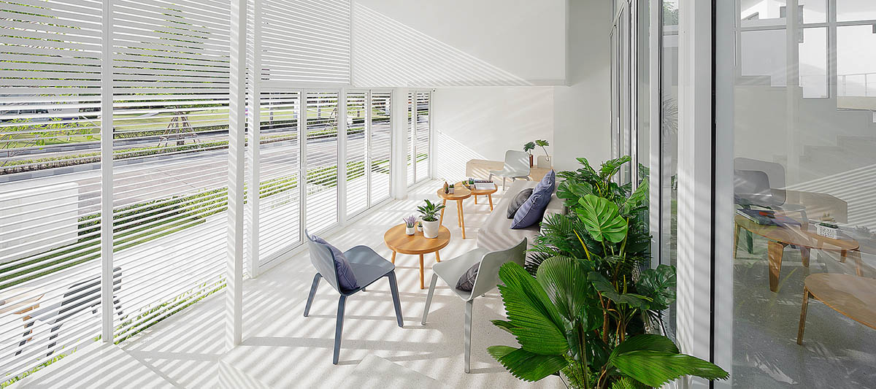
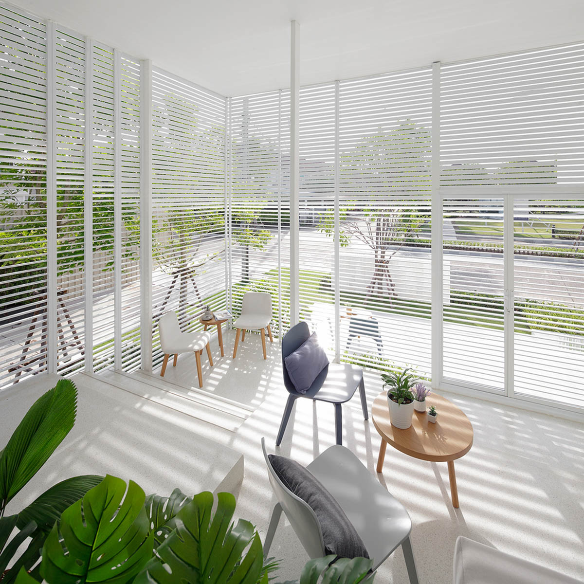
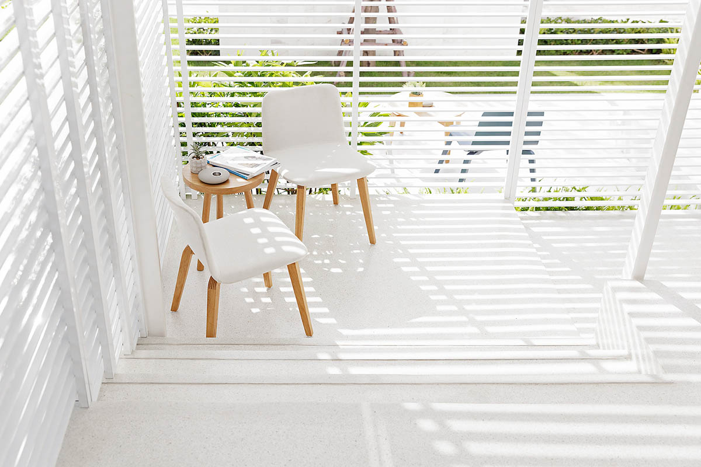
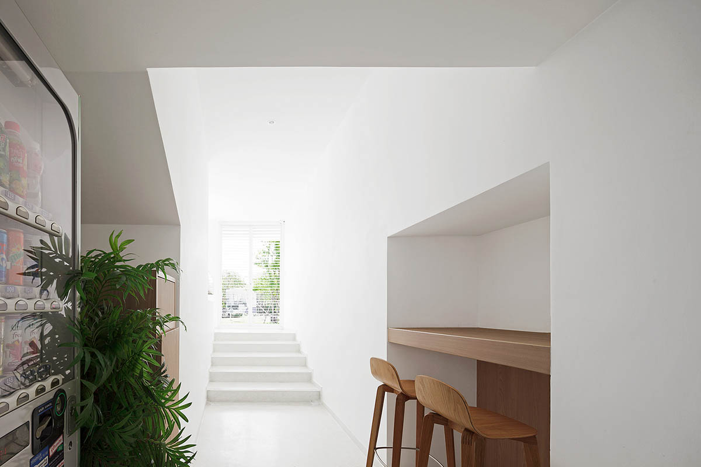

Basement floor plan
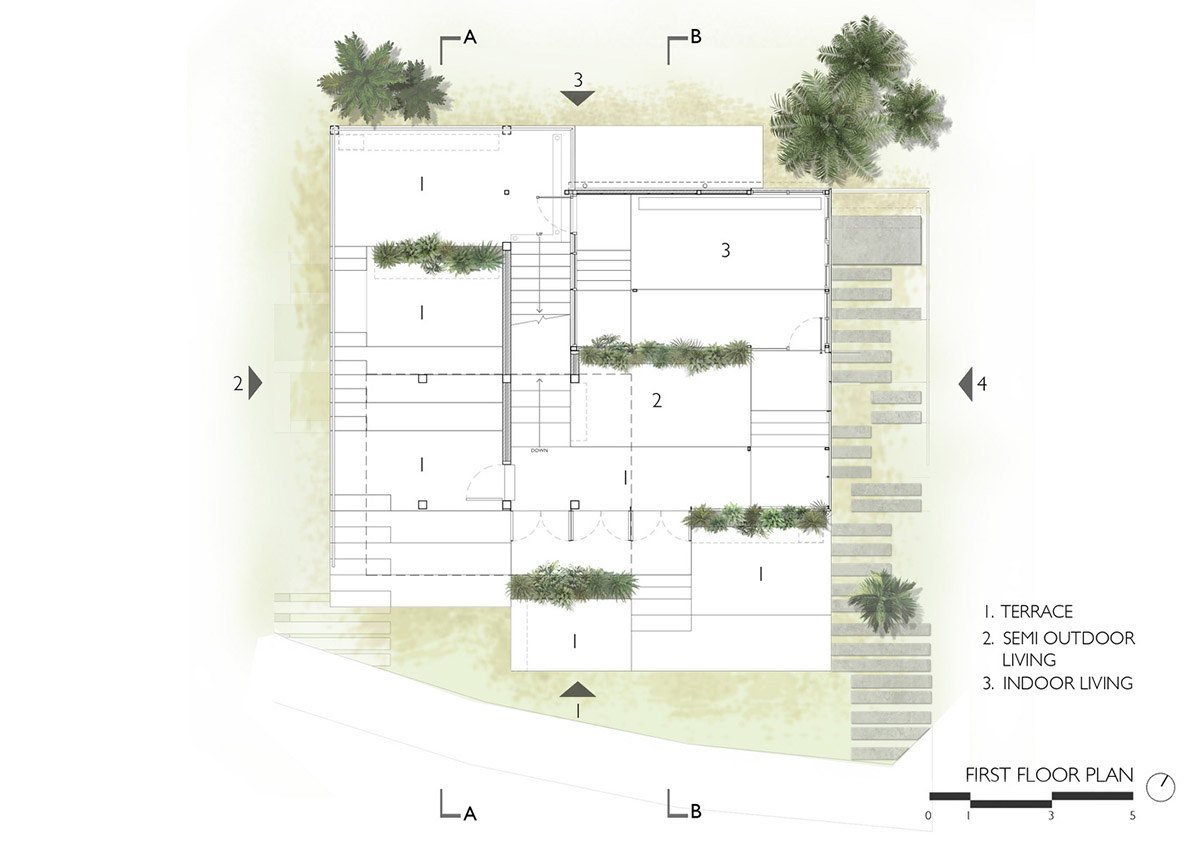
First floor plan
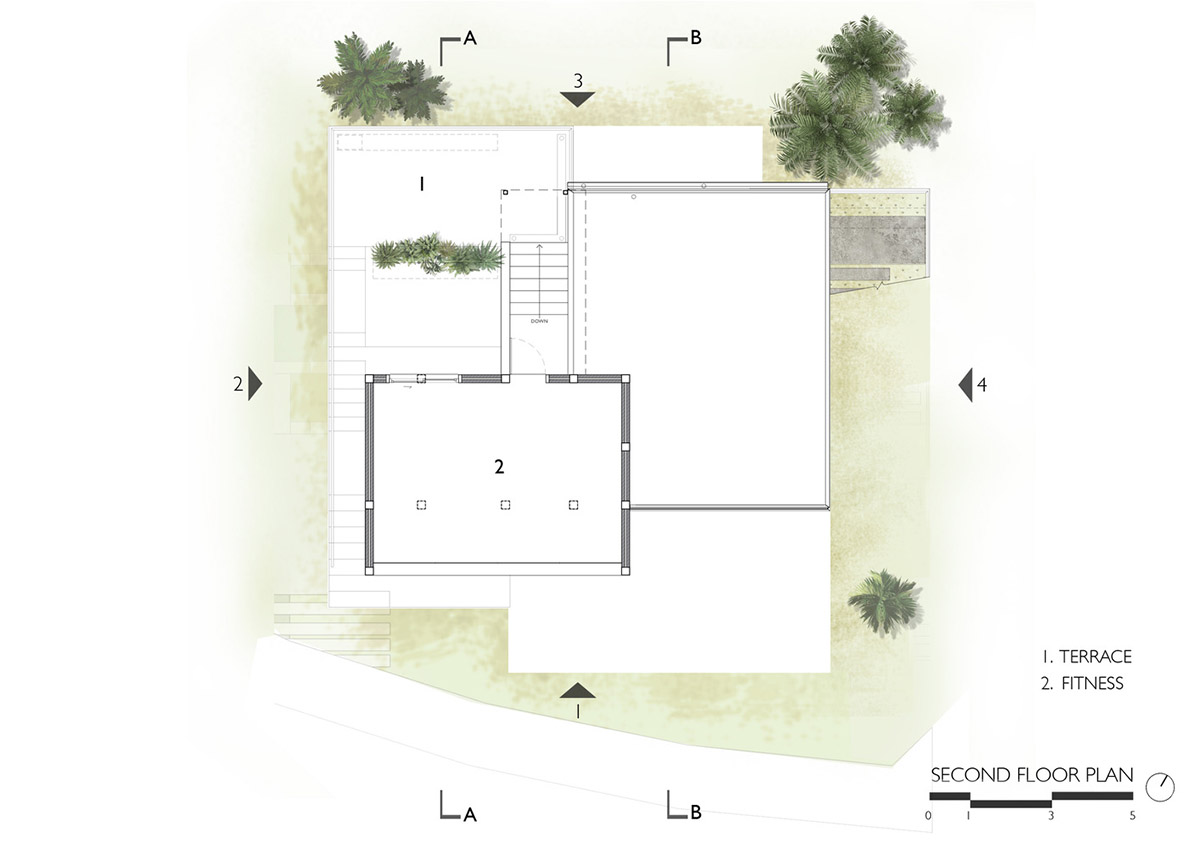
Second floor plan
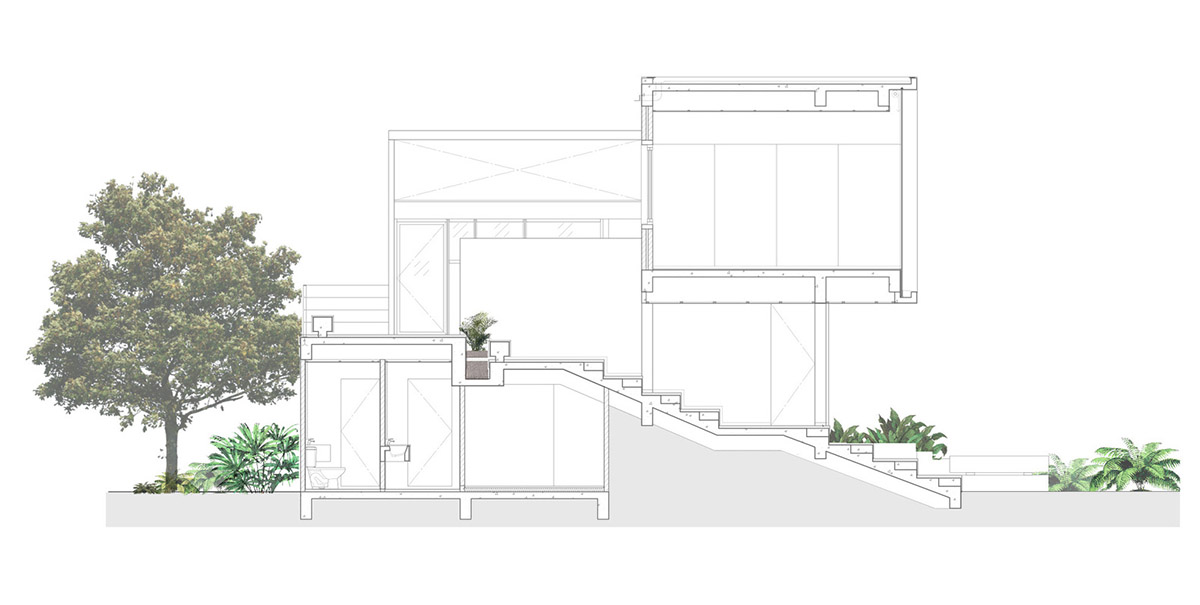
Section-1
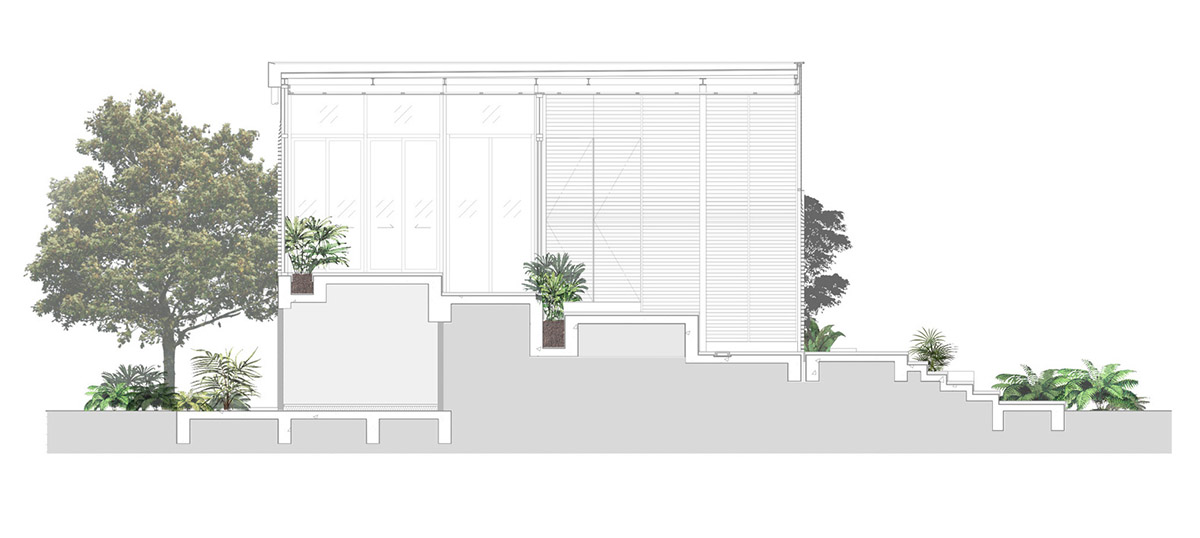
Section-2
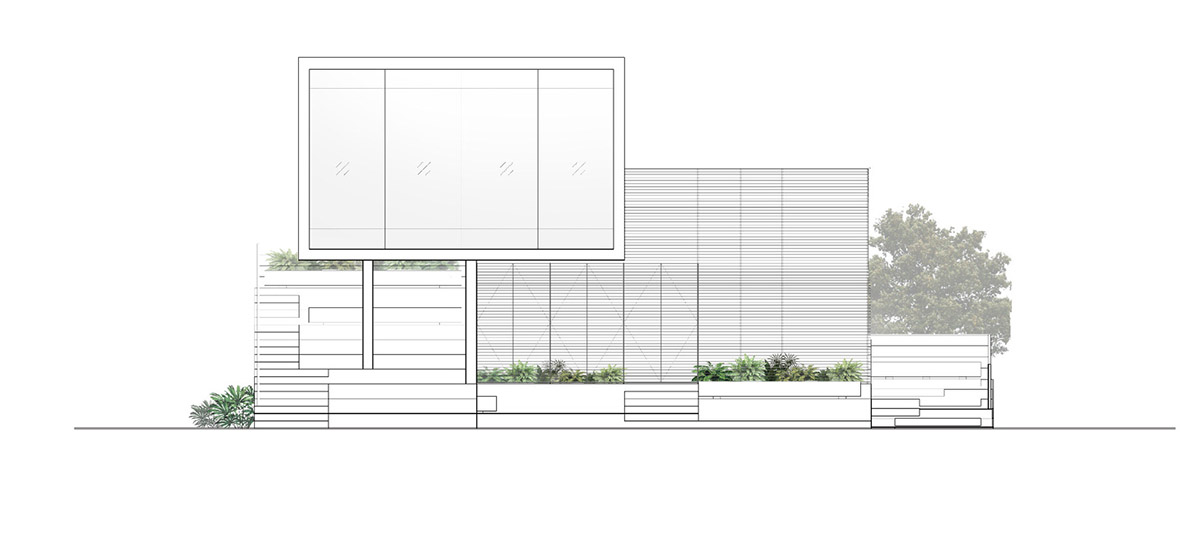
Elevation

Elevation-2

Elevation-3
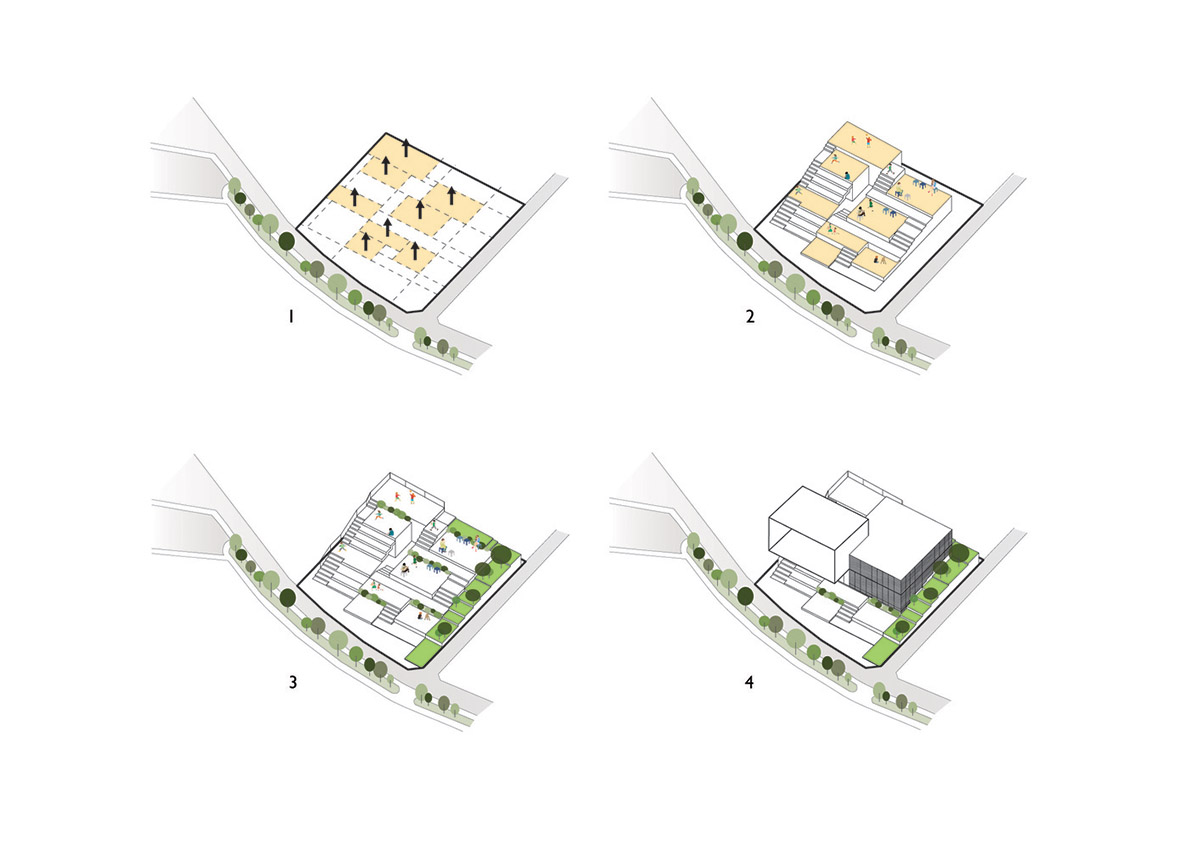
Study diagram
Project facts
Project name: The Sky Clubhouse
Location: Bangkok, Thailand
Site Area: 250 m2
Year: 2017
All images © Soopakorn Srisakul
> via Design in Motion
