Submitted by
OMA Releases Design For "A Perfect Bowl-Shaped" Feyenoord Stadium In Rotterdam
teaser3_OMA.jpg Architecture News - Dec 24, 2018 - 07:26 6076 views
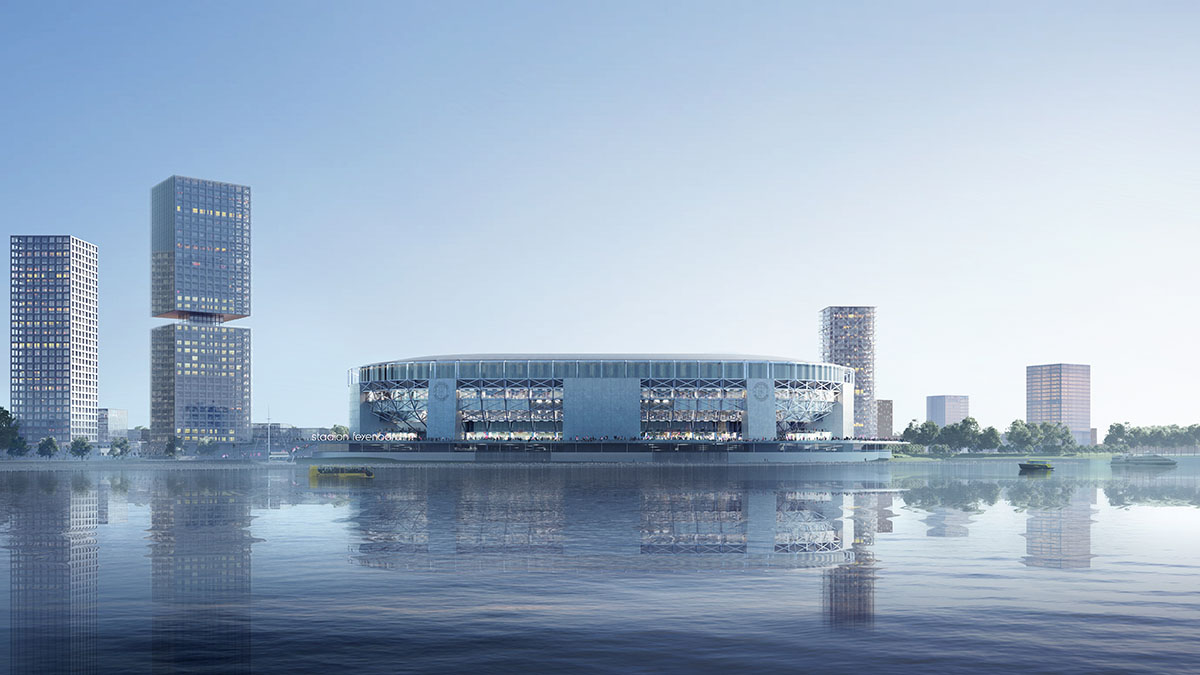
Rem Koolhaas' firm OMA has released the finalized design for the new Feyenoord Stadium at the Maas in Rotterdam. The project, led by OMA Managing Partner David Gianotten, will be the largest football stadium in the Netherlands with 63,000-seat capacity.
Encompassing a total of 78,000-square-metre area in total, the iconic structure is partly located over the river Maas, the stadium design represents the DNA of Feyenoord’s current stadium De Kuip, with a perfect bowl shape formed by continuous curved tiers in close proximity to the pitch.
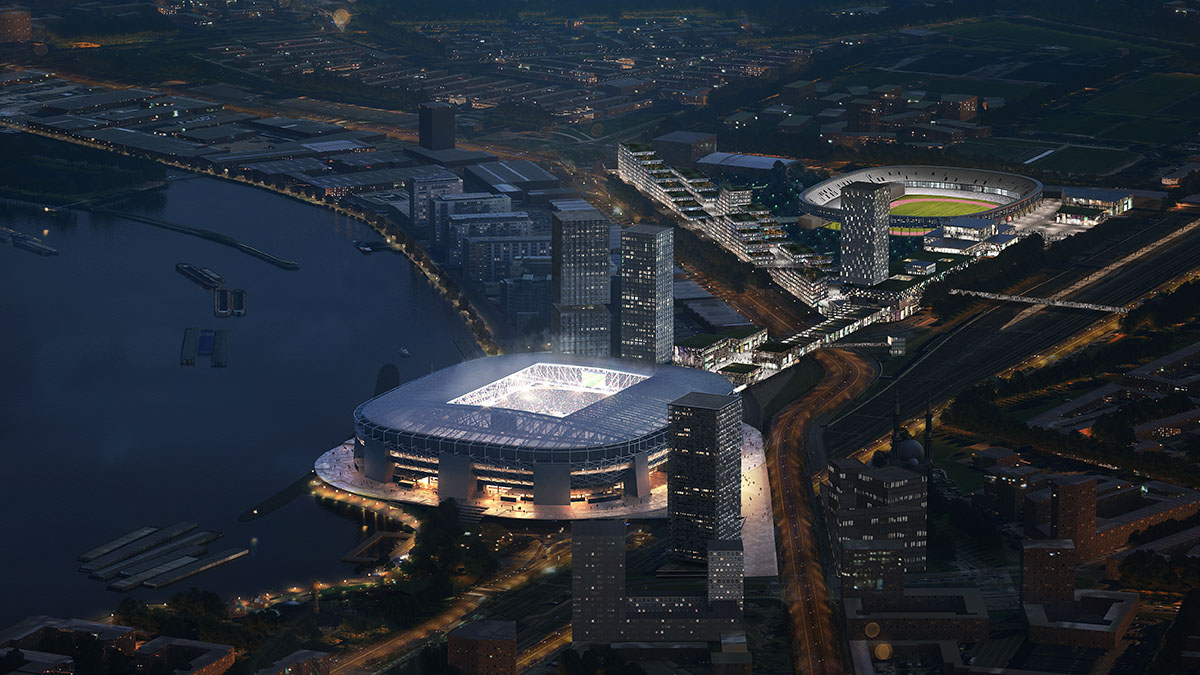
Located between the river Maas, the railway and the highway, the stadium is positioned at an infrastructural node, ensuring accessibility by car, bus and public transport.
The new infrastructure and stadium development is accompanied by an extensive social program with sports at its core. Feyenoord will set up a new multi sports club for the residents of Rotterdam Zuid, and cooperate with the surrounding neighborhoods to encourage sports participation.

In total, the program of Feyenoord City consists of 255,000-square-metre housing; 64,000-square-metre commercial space including a new cinema, restaurants, hotels, and shops and 83,000-square-metre public program including a sports experience centre and sports fields.
Besides providing a new home to football club Feyenoord and renovating De Kuip for future uses, OMA’s Feyenoord City masterplan aims to spark the redevelopment of Rotterdam Zuid, activate its waterfront and toreconnect this part of the city to the surrounding neighborhoods.
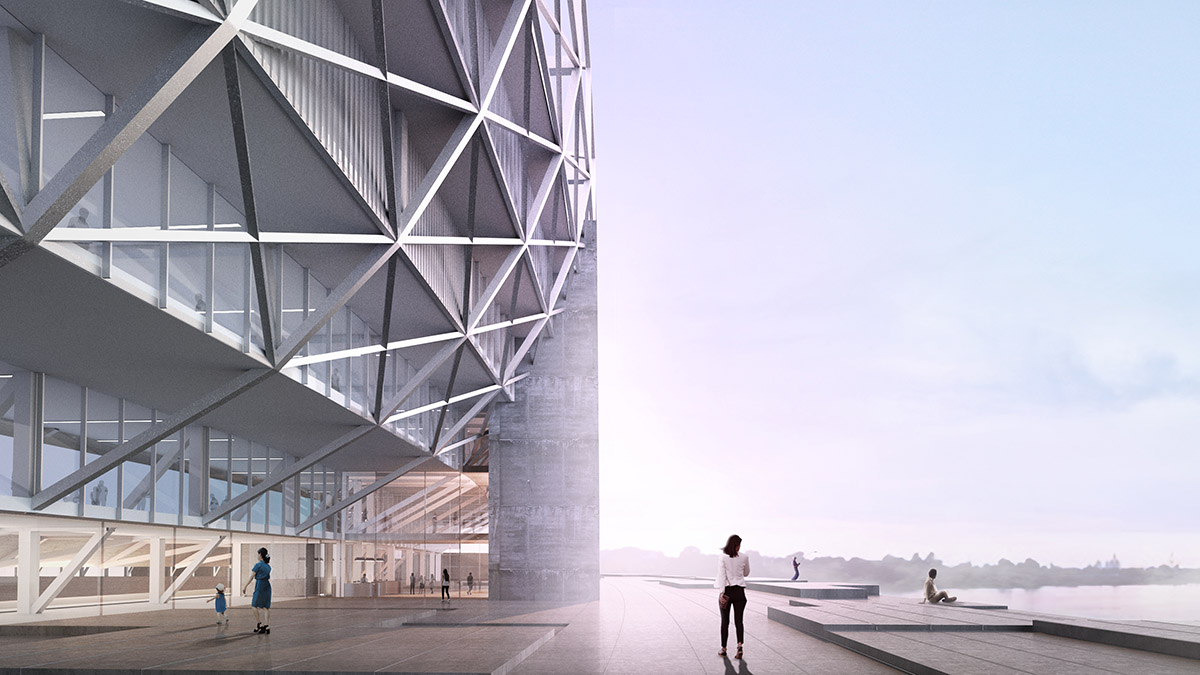
From each seat, visitors will have a sensational view onto the pitch. The stadium is multifunctional and can be programmed with a variety of large-scale events such as concerts and congresses on non-match days. The main concourse around the stadium, designed with Lola Landscape, offers a unique public space with views both into the stadium and over the river and Rotterdam’s skyline.

The final schematic design will be realized within the budget for the stadium, taking into account the recent increase in construction costs in the Netherlands, and fully accommodating the needs of Feyenoord’s optimized business case.

The new Feyenoord stadium is being developed as part of a larger urban masterplan for Rotterdam South – Feyenoord City – that has been developed by OMA in collaboration with Football Club Feyenoord, Stadium Feijenoord, the Feyenoord City project team, and the municipality of Rotterdam over approximately the past 2.5 years.
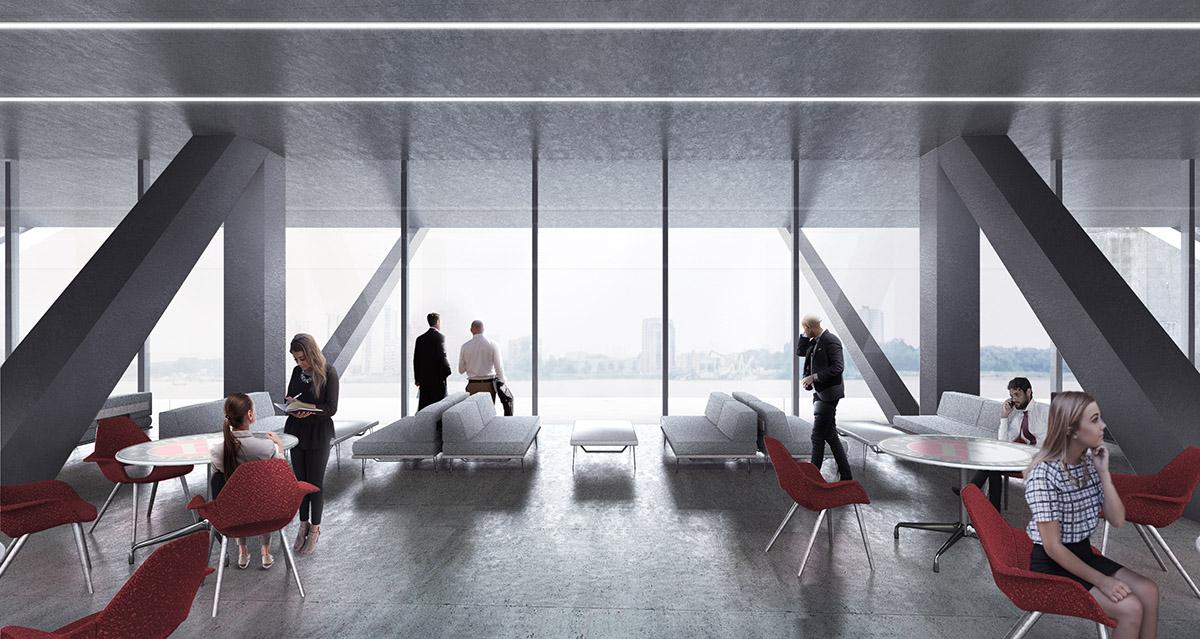
"We are very excited to receive approval for Schematic Design. The new Feyenoord Stadium will be as iconic and intense for the supporters and players of Feyenoord, and for the Dutch national team, as the historic Stadium de Kuip has been – but now fulfilling all top level UEFA regulations, and setting a new benchmark in contemporary stadium design," said David Gianotten, Managing Partner–Architect of OMA.
"We look forward to finalizing the design and seeing the completed stadium in our hometown of Rotterdam."

The current stadium De Kuip is to be renovated and redeveloped into apartments, commercial space, an athletics sports center and a public square. The area surrounding the stadium, de Kuip Park, will offer green space for sport and leisure activities as well as residential units.
De Strip, a three-dimensional pedestrian walkway, will connect the old stadium with the new stadium and include new public and commercial space as well as parking facilities. Additionally, Feyenoord City will be connected to the Laan op Zuid through The Urban Bridge, a promenade for slow traffic.





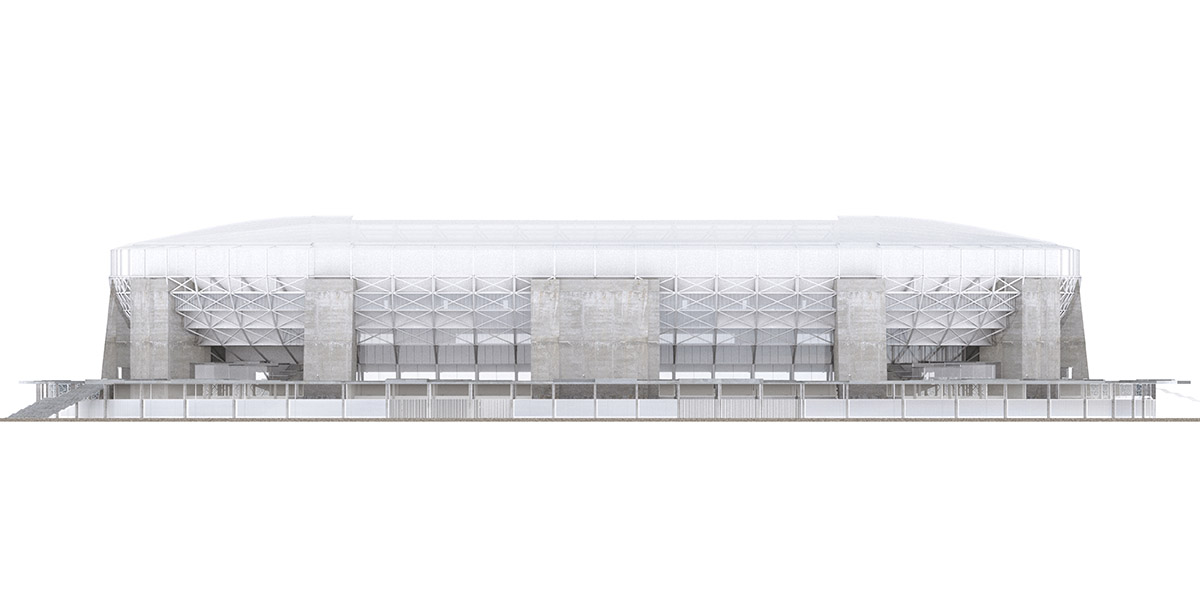

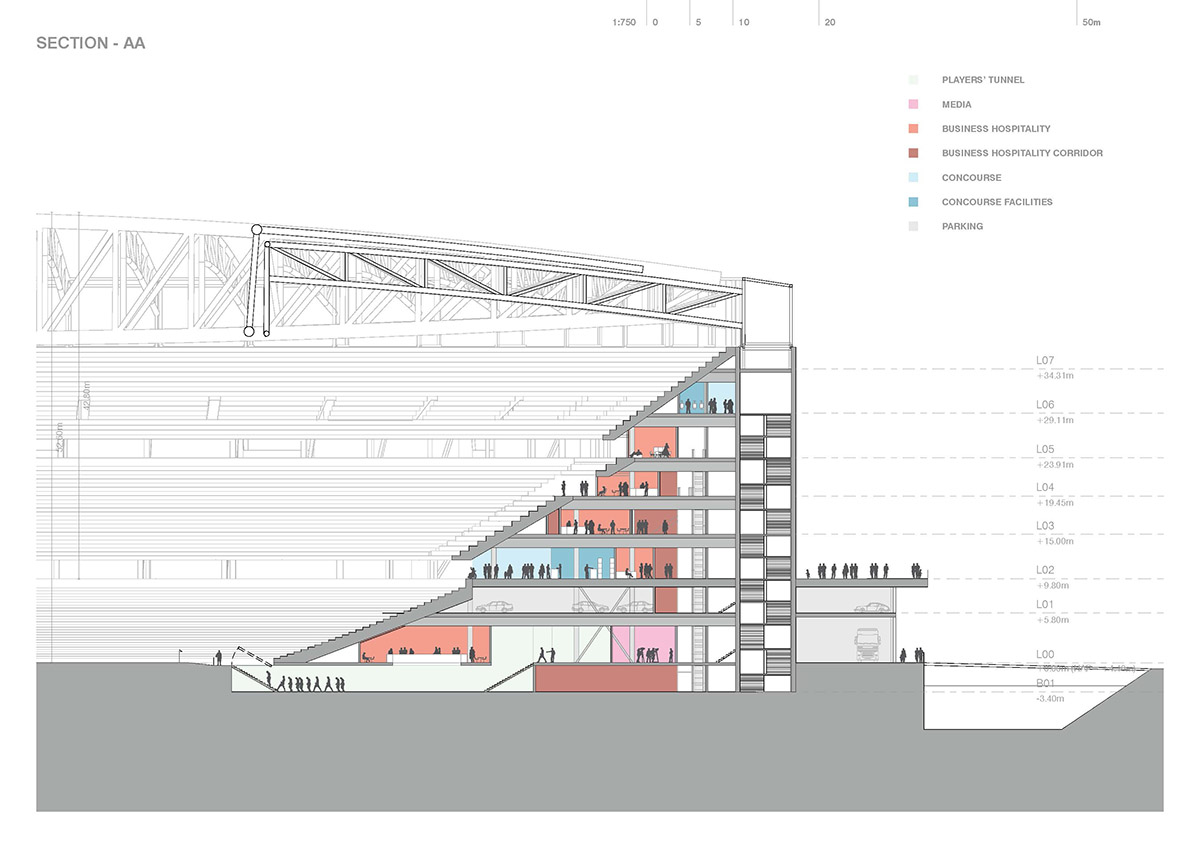

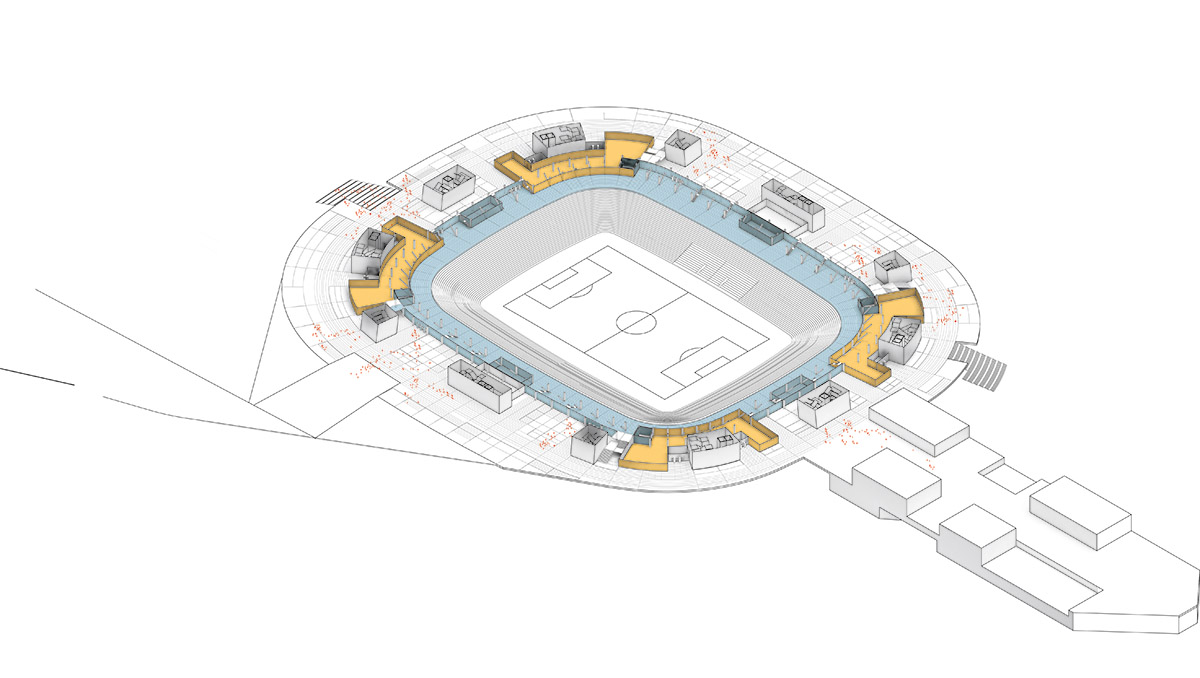
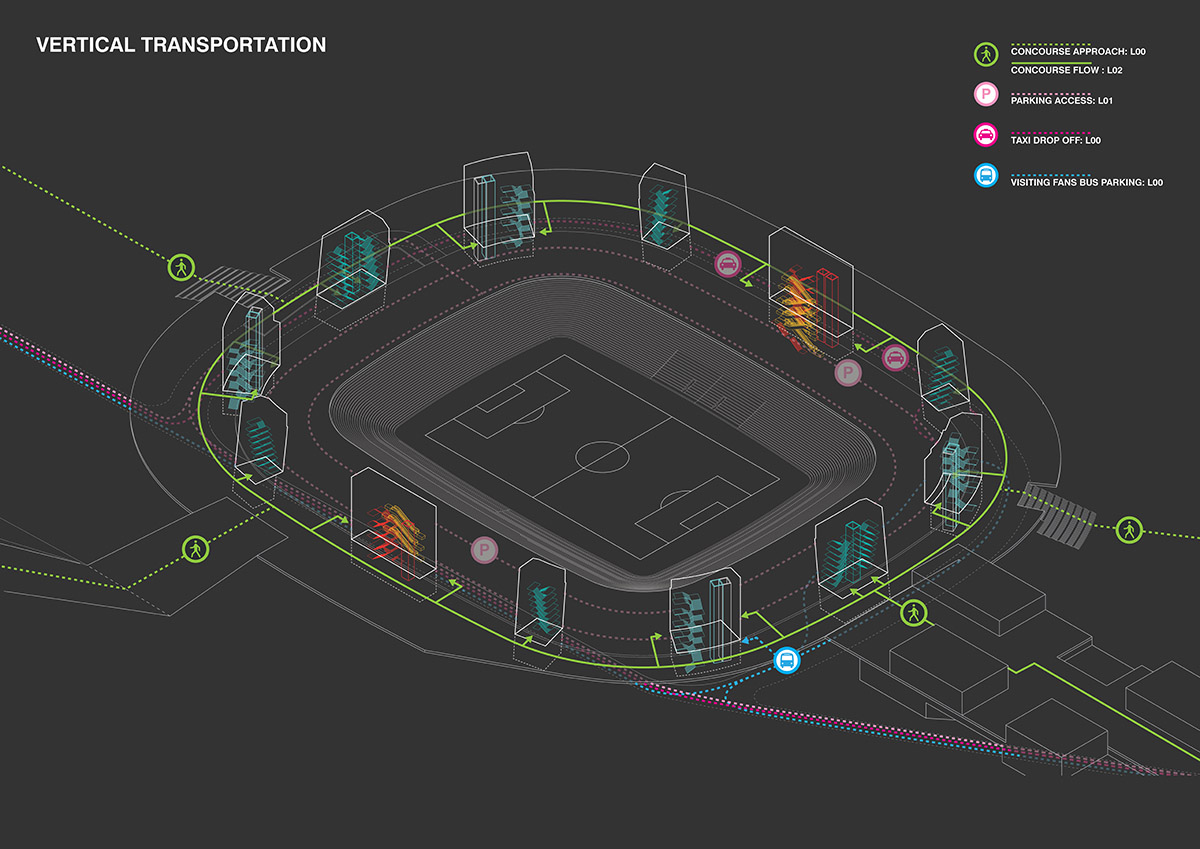



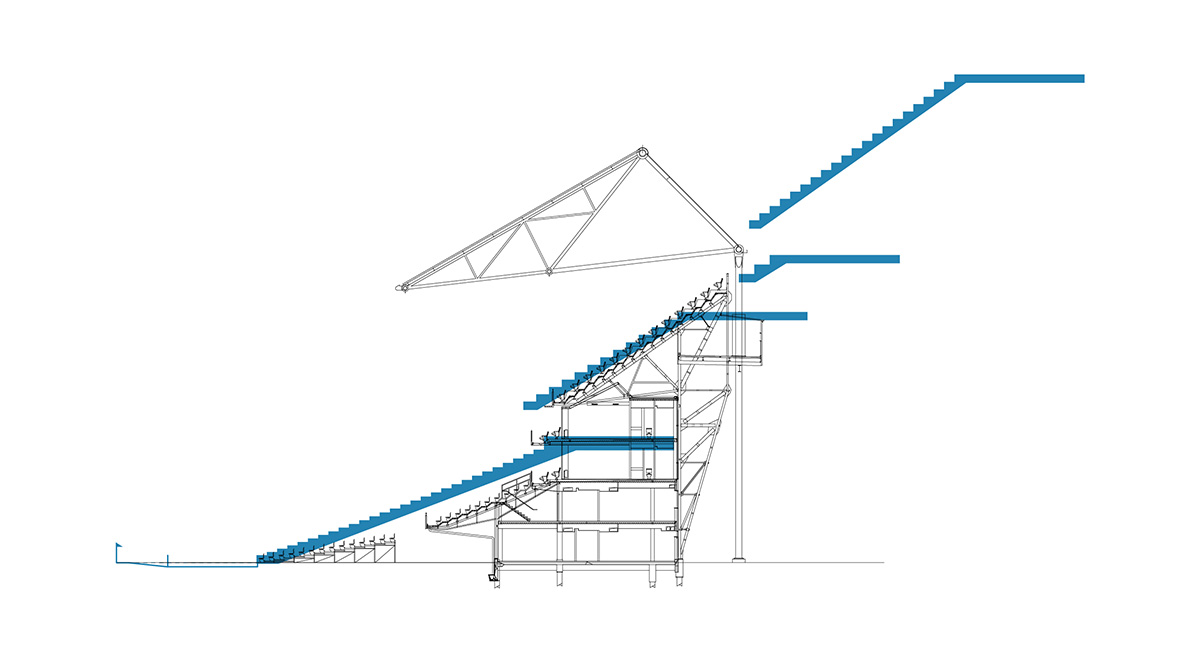
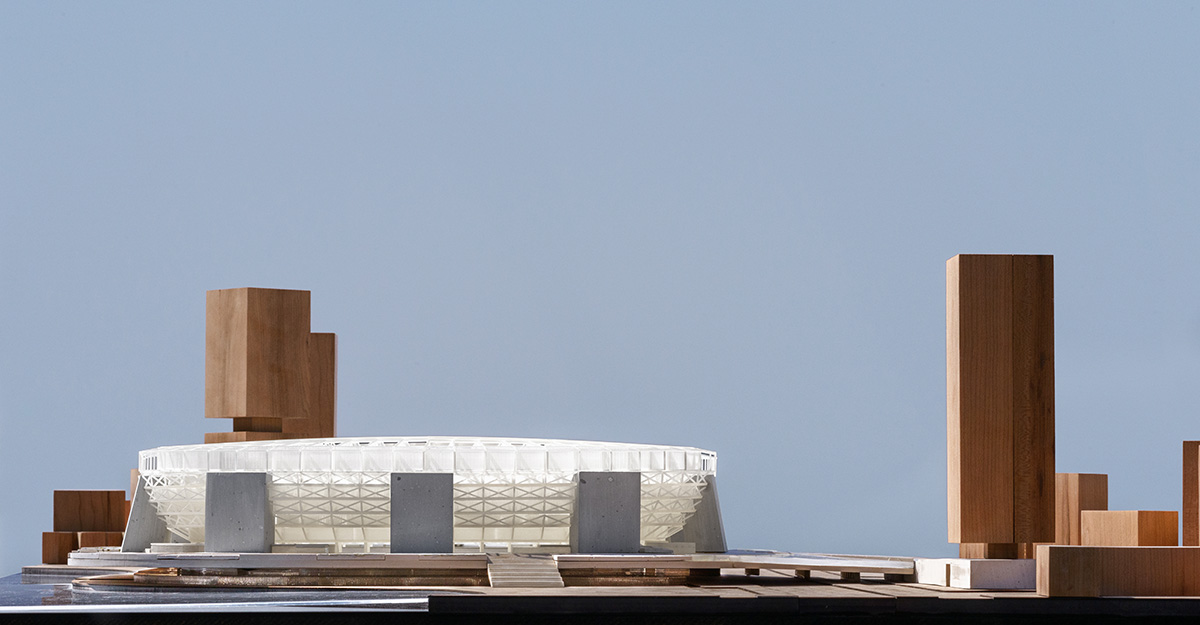
Image © Frans Parthesius, Courtesy of OMA

Following the official approval of the schematic design by Feyenoord, OMA will proceed with the detailed design of the stadium. The new stadium is scheduled to open in 2023. The project is led by David Gianotten with Kees van Casteren and Shinji Takagi.
Project facts
Status: Schematic Design
Clients: Stadion Feijenoord NV, Feyenoord Rotterdam NVLocation: Rotterdam
Site: Rotterdam-Zuid
Program: New football stadium Feyenoord 78.000m2
Partner-in-Charge: David Gianotten
Associates-in-charge: Kees van Casteren
Project Architect: Shinji Takagi
Team: Andrea Tabocchini, Andrew Keung, Aris Gkitzias, Emma Lubbers, Hanna Jurkowska, Lex Lagendijk, Max Scherer, Stefano Campisi
Collaborators
Project Management: Projectbureau Feyenoord City
Landscape Architect: LOLA Landscape Architects
Cost consultant: IGG
Structure and MEP consultant: Royal Haskoning DHV
Consultant: Chris Jopson
Others: DGMR, Gemeente Rotterdam, Security Management Group, Spark, Peutz, Philips Lighting, Techniplan, TGM
All images © OMA, unless otherwise stated.
> via OMA
