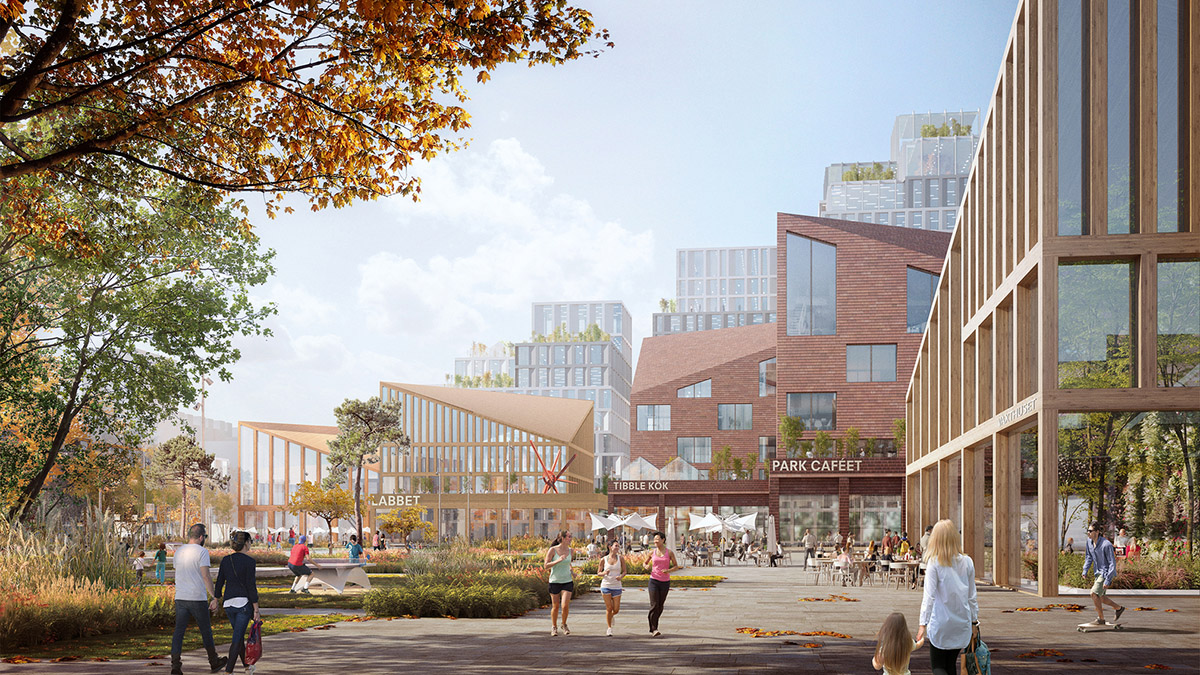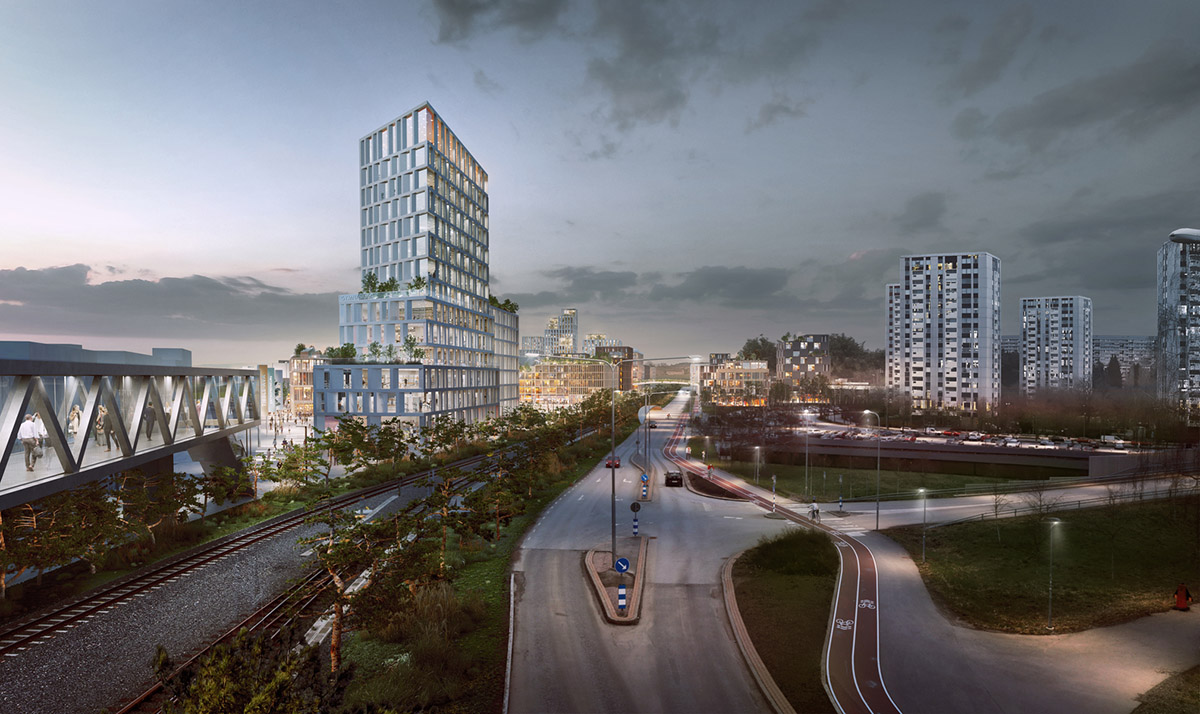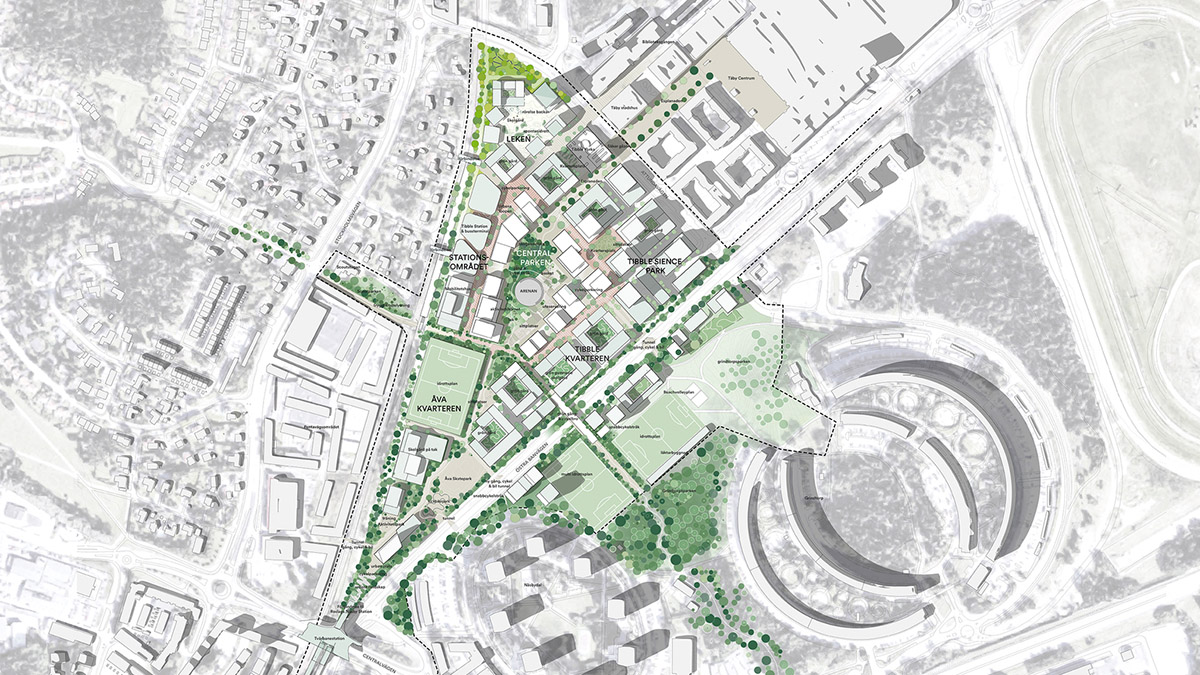Submitted by WA Contents
Henning Larsen Architects transform old Swedish suburb into a thriving city
Sweden Architecture News - Dec 25, 2018 - 01:19 17840 views

Henning Larsen Architects have unveiled a new masterplan for a Swedish suburb to transform it into a vivid and dynamic city, which will include sport, education, nature, culture, and entrepreneurship spaces throughout the masterplan.
The town of Täby in Sweden will get a new life through a 292,000-square-metre masterplan, featuring a strong sports culture, great education, a green foundation and a cohesive sense of local identity.
The new masterplan which will be developed for the Tibble – Åvatriangeln area will reinterpret Täby's identity and become a collective hub for the whole city. The project, called Tibble 2.0, will consolidate the city as a neighborhood for everyday leisure and activity, as well as an incubator for knowledge, innovation, and entrepreneurship.
"We have a winning proposal that will be great to realize with an incredibly skilled architect team. In Sweden, Henning Larsen has been noted for the Kiruna City Hall, and Uppsala Concert Hall," said Martin Edfelt City Architect Täby Municipality.

The studio will add a new urban layer to the city. In Henning Larsen Architects' winning proposal, Tibble gets a green and urban heart, a kind of “Central Park” for Täby - A green and active civic center with plenty of opportunities for play, sport, and movement.
By gathering local interests in a common hub, the city will get an entirely new ecosystem where nature, city life, activity, and innovation blends together.
Around the park, the plan makes space for collaboration between local entrepreneurs, students, and innovators. Flexible workplaces and meeting rooms, experimental labs, exhibition and event facilities offer the ideal conditions for knowledge exchange and cooperation beyond traditional borders.
"It is a great pleasure to work on this ambitious project that embraces a modern challenge of creating city life outside of metropolises. The district is designed to create synergies between schools, business, culture, and everyday life in a vibrant urban environment with plenty of sunny- and wind protected locations," said Viggo Haremst, Partner & Design Director at Henning Larsen.

The studio makes some climate analyses on the area to arrange the building volumes accordingly. In Tibble 2.0, Henning Larsen has designed the public spaces and building volumes to raise the perceived temperature: creating a feeling of a longer summer season by lowering the wind chill factor and increasing the amount of available sunlight. In the best locations, outdoor dining and public places are situated so that as many people as possible can enjoy an extended warm season.
The firm is currently also working on revitalizing Göteborg’s Lindholmen districtas well as large harbor front developments in Gdansk, Poland, Belfast, UK, and Brussels, Belgium.
Tibble 2.0 will be realized in collaboration with SLA, COWI and Second City.
All images courtesy of Henning Larsen Architects
