Submitted by WA Contents
bp.arquitectura completes private residence on the mountain ranges of the Punilla Valley
Argentina Architecture News - Dec 25, 2018 - 03:14 13973 views

bp.arquitectura has completed a private residence by embedding the house in a privileged landscape, with gorgeous scene overlooking the small mountain ranges of the Punilla Valley, in a private neighborhood at the Northwest of Córdoba, in Mendiolaza City, Argentina.
Named Casa mq2, the 626-square-metre house presents a rugged topography, with large height differences that allowed owners to play with two big volumes supported one over the other one, resting upon the natural terrain. "This situation generates large overhangs, reinforcing the idea of monolithic volumes," said the studio.
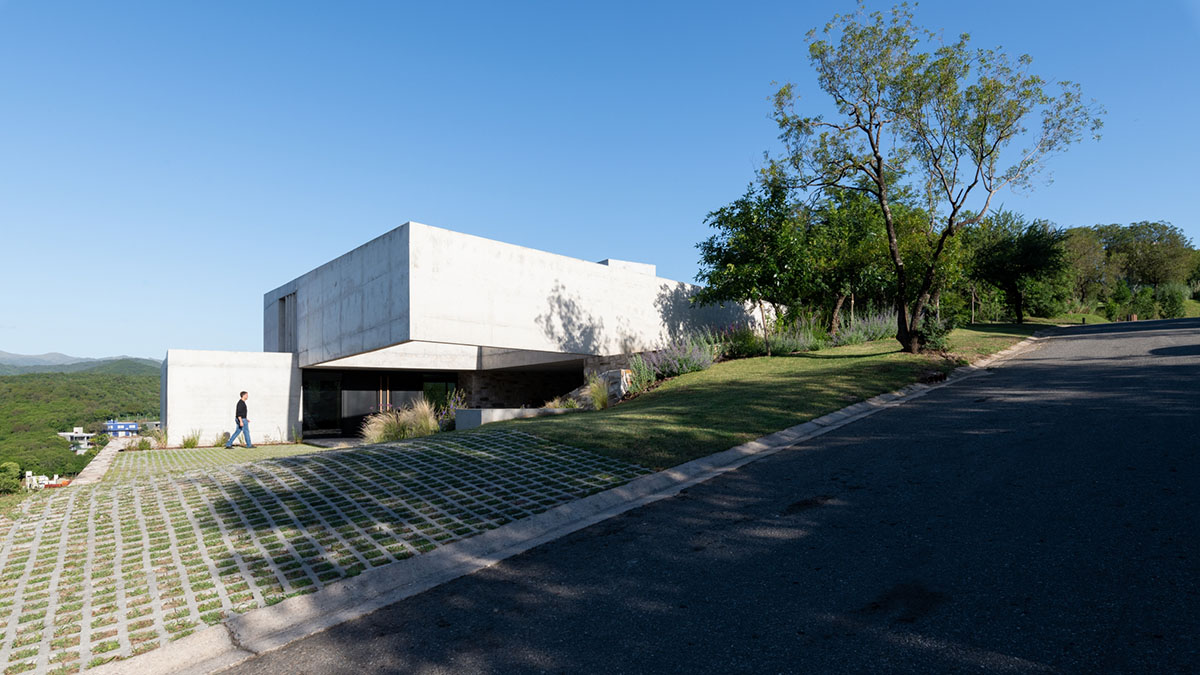
"We materialize the concept with concrete seen cast on site in a phenolic formwork. This material is noble, classic, traditional and low maintenance, the same as the stone that was used to erect the retaining walls and the house basement," added the studio.
"Through the visuals we looked for the connection between the construction and the landscape, generating large glazed surfaces and connecting the great gallery and terraces with public and private rooms."

On the other hand, the architects achieved the privacy by using large concret screens with leading role that cloister the terrace and ventilation playground, accessible only from private areas.
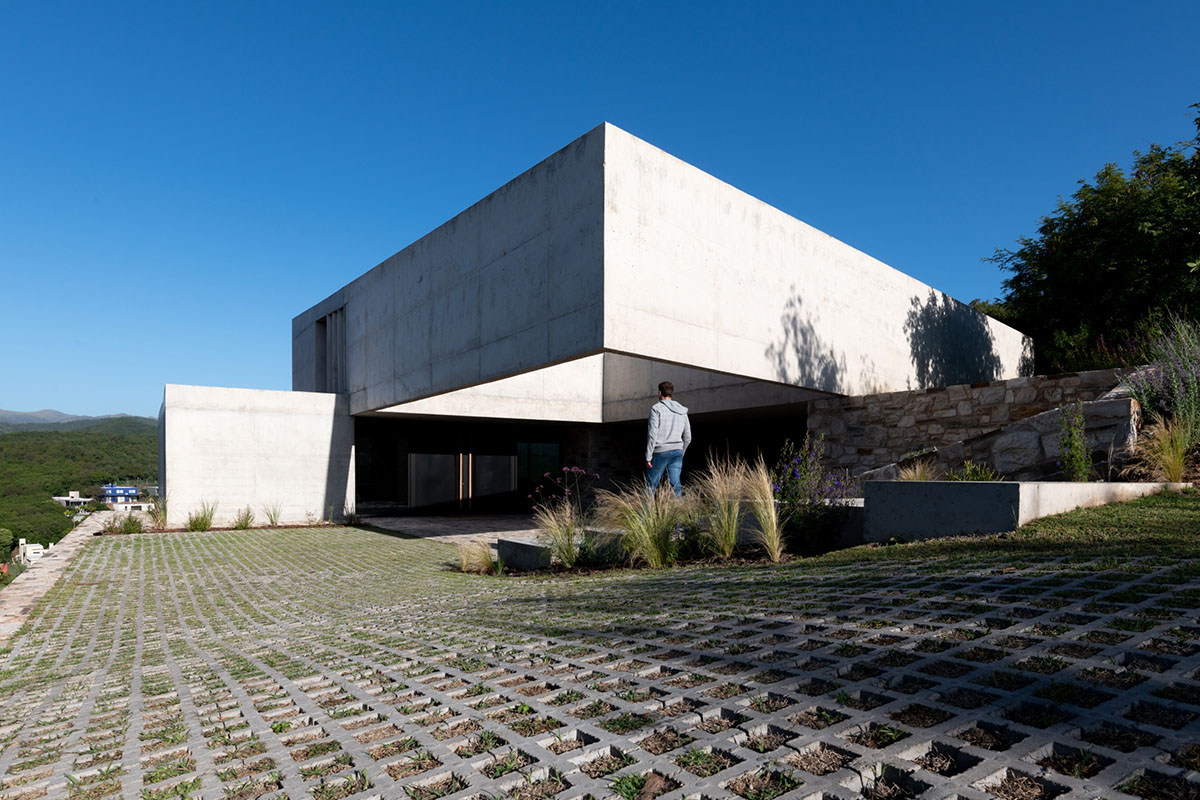
Thanks to the volumes and the level differences, the studio placed the garage and game rooms in a visually guarded place. In the lower cage, they placed the social functions: the main income, kitchen dining, pantry, digging, dining room, living room, toilet, gallery, grill, garage, laundry room, service bedroom and service income. In the upper cage, there are private spaces: living room, master bedroom suite, secondary bedroom suite, zoned bathroom and two more bedrooms.
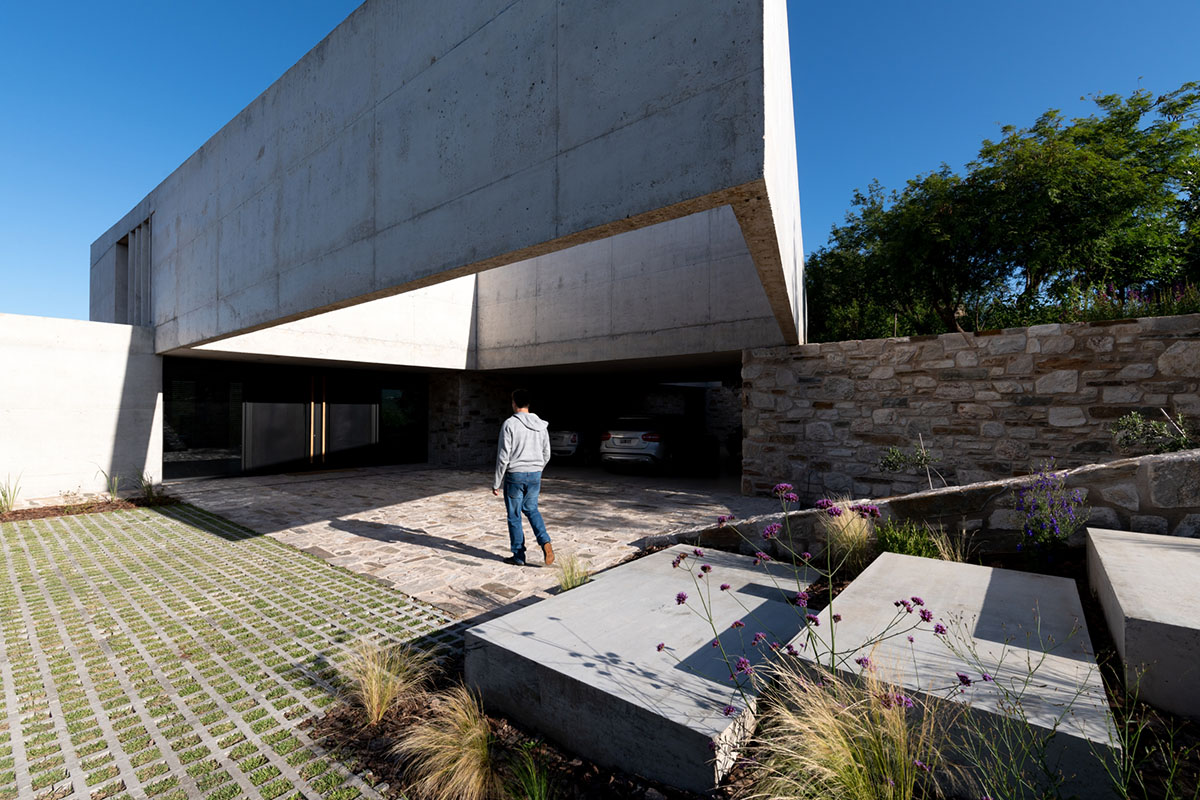
The house also features two big terraces; one of them accessible from the bedrooms and living room, with views to the mountain, and the other one is a cloister patio placed over the garage, accesible from the private living room, which works as an articulator between both outside areas.
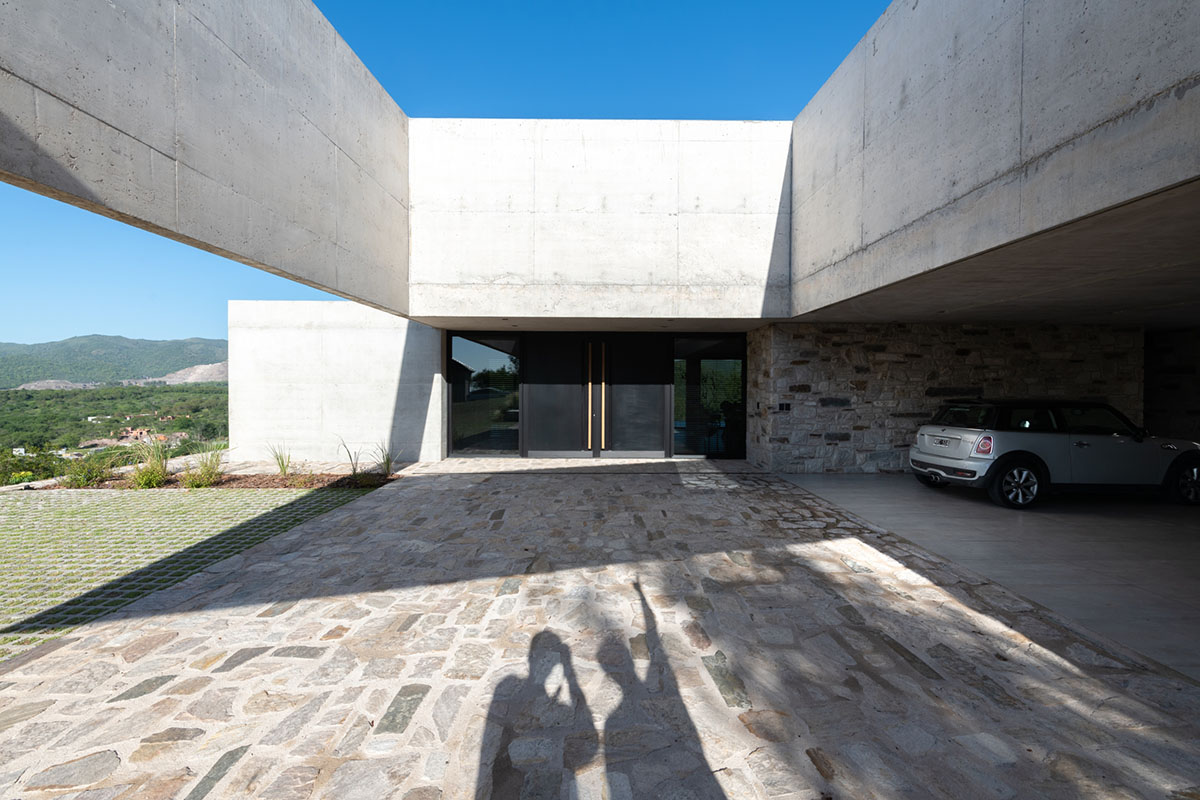
The relationship between architecture language and house function is what triggered the original concept of the house, nature and the immediate environment always as the main source of inspiration.
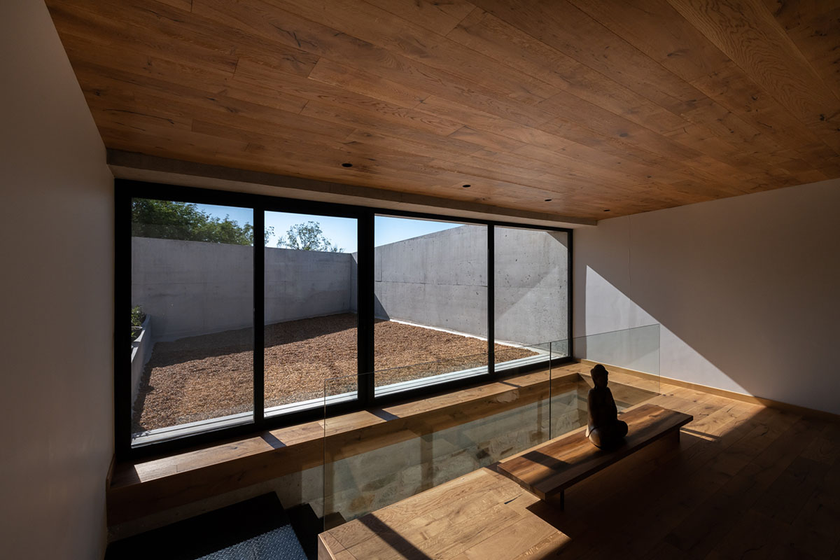
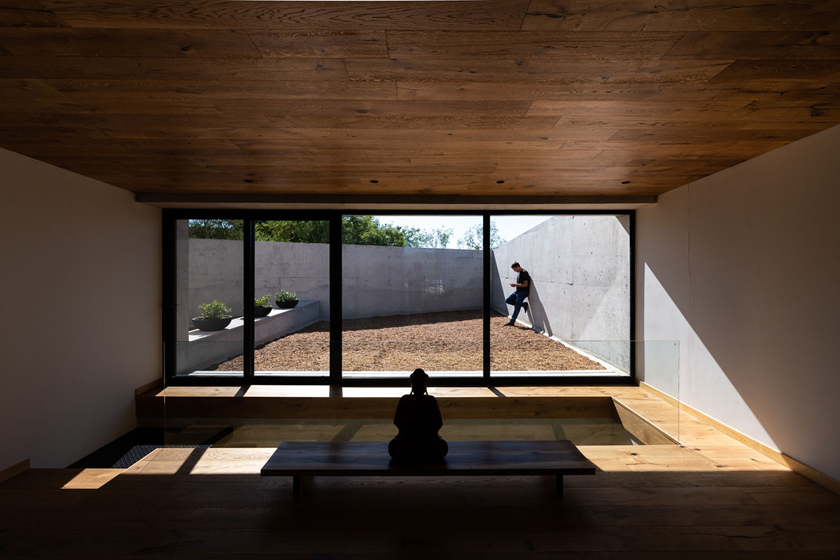
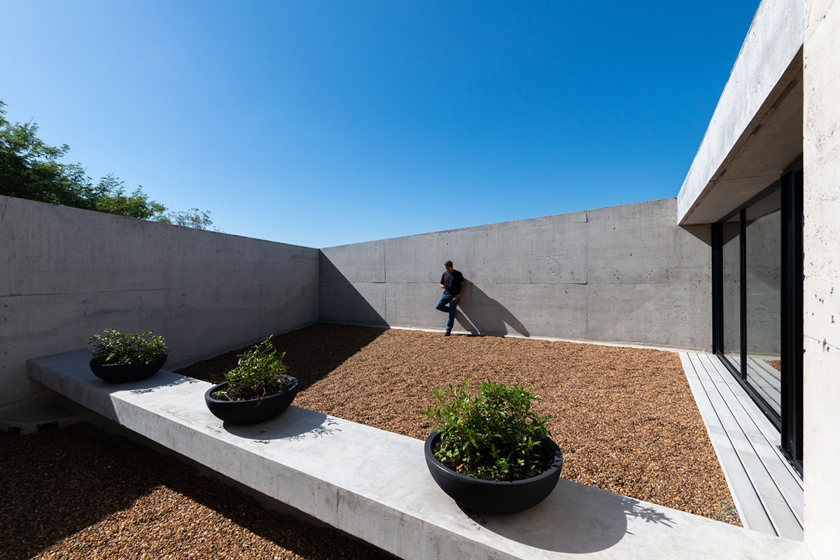


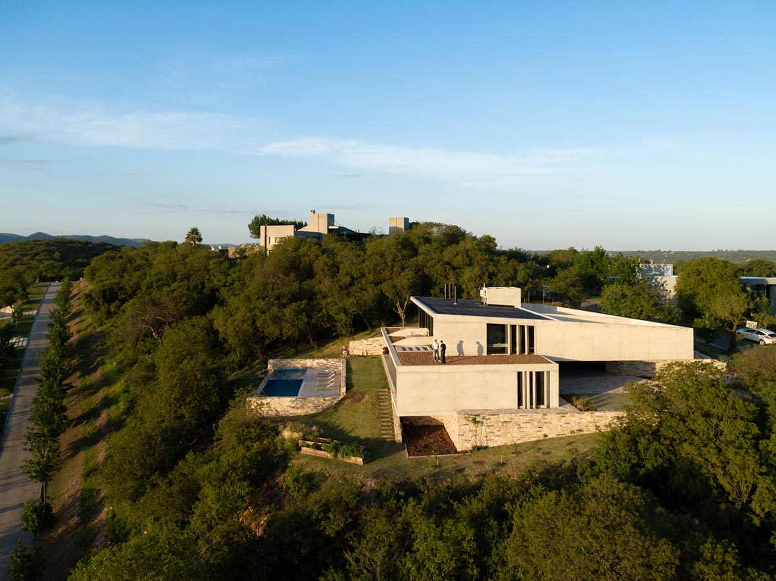
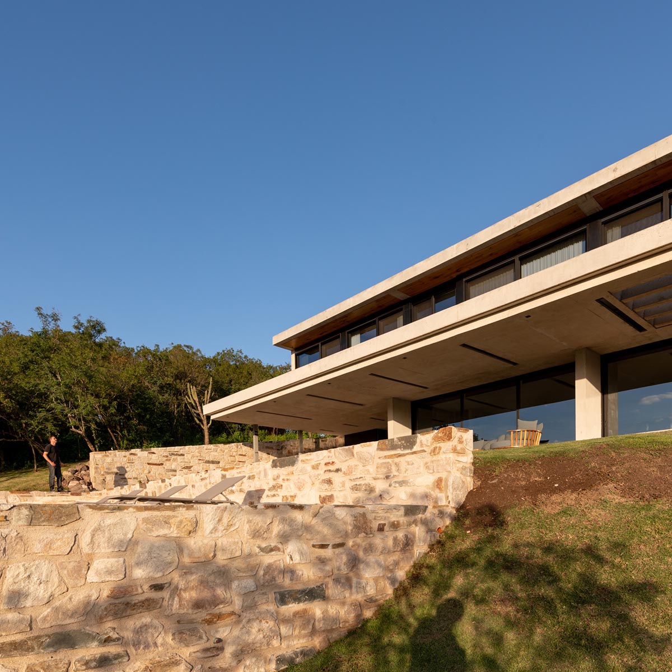

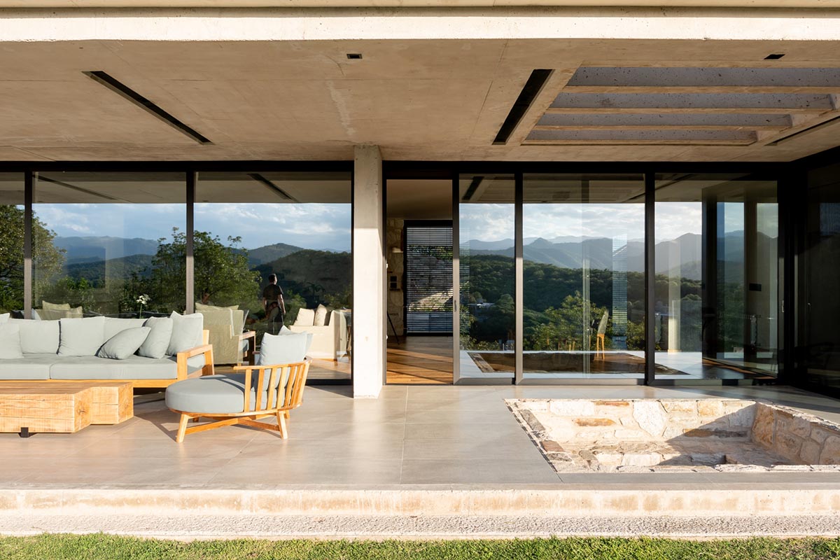
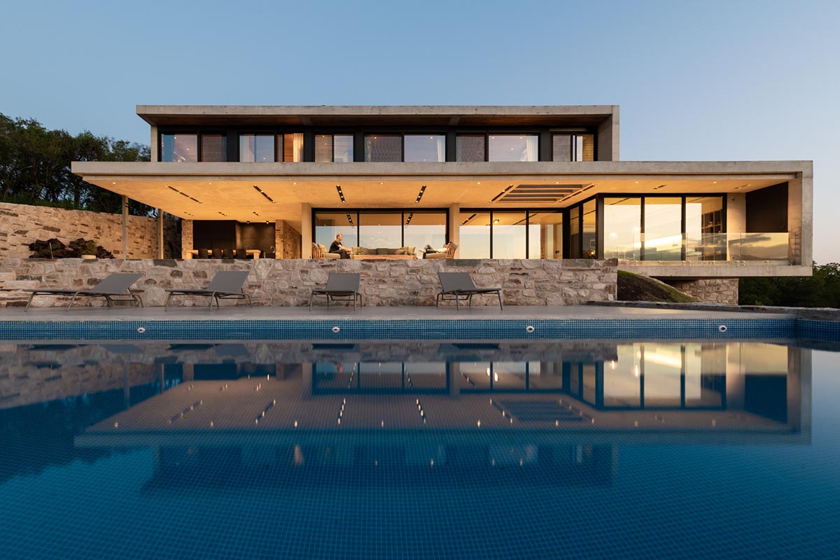
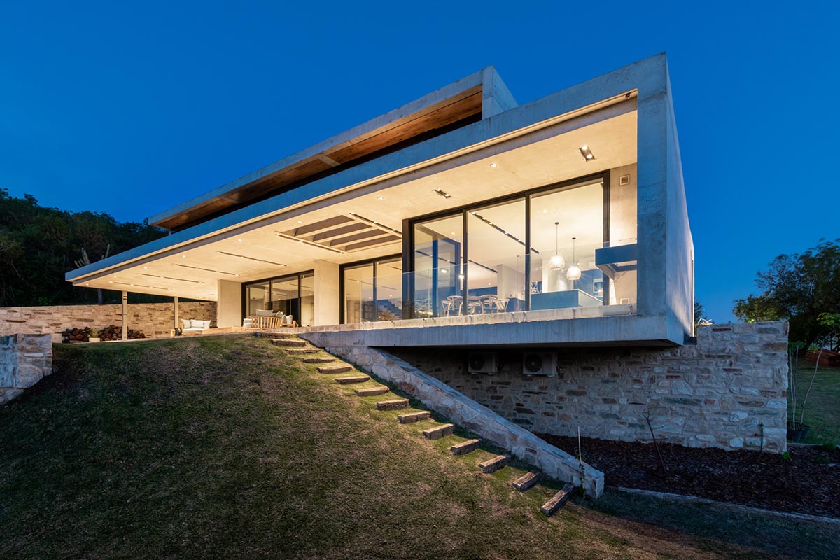
Project facts
Name of project: Casa mq2
Studio: bp.arquitectura
Architects: Franco Priotti y Ariana Ber
Location: Mendiolaza, Córdoba - Argentina
Year of construction: 2017
Area: 626m2
Collaborators:
Construction: Franco Priotti- Guillermo Prietto- Juan Rodriguez
Structural calculation: Horacio Moreyra
Design Team: bp.arquitectura
All images © Gonzalo Viramonte
> via bp.arquitectura
