Submitted by Tarun Bhasin
On Organic Architecture: 'Neelai' Lake House by Shirish Beri & Associates
India Architecture News - Dec 11, 2018 - 01:56 49827 views
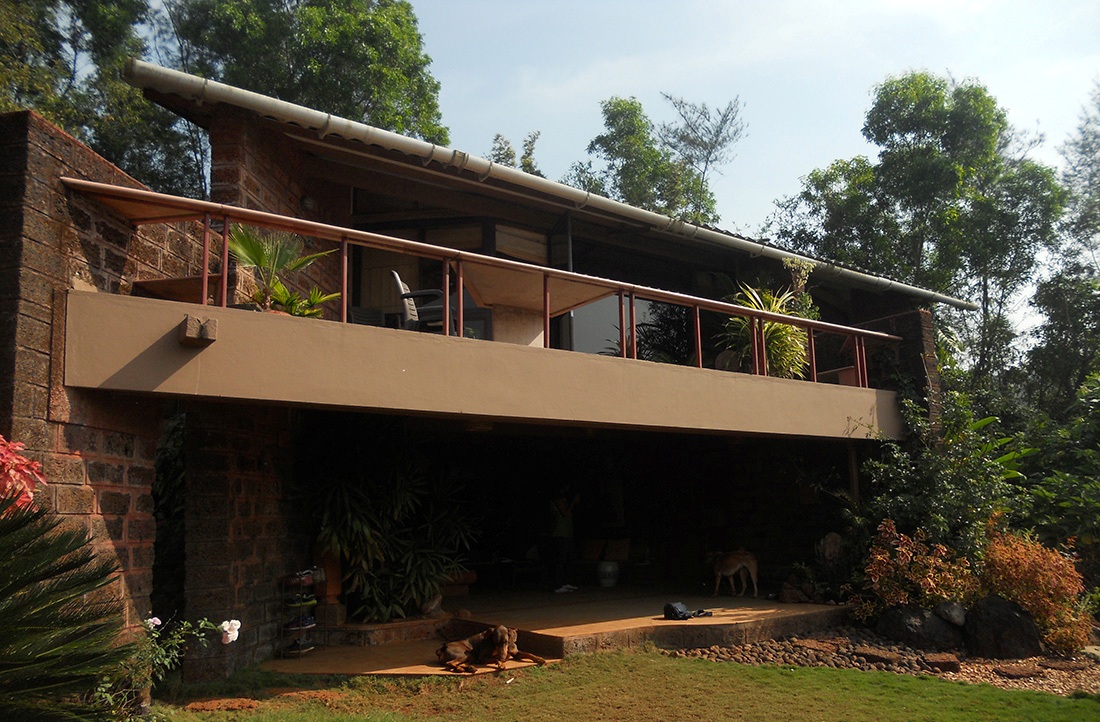
The following article presents thorough documentation on the principles of organic architecture and the arguments by some of its proponents throughout the 20th century by means of comparison of architectural elements in the purview of said principles. The building in focus is 'Neelai' Lake House, in Andur; a weekend house made by Ar. Shirish Beri (practicing in Kolhapur, Maharashtra, India) for himself. His sense of architecture has been compared with the notions proposed by Frank Lloyd Wright; and his disciple Nariman Dosabhai Gandhi, the strongest advocate of organic architecture in India - who also practiced in Maharashtra.
'Neelai' Lake House, Andur, Maharashtra - Shirish Beri & Associates
The site is divided into two parts by a road. More focus was given on gardening the site in after the land was purchased. A small bedroom and bathroom unit was placed along the edge of the lake as a temporary house until a proper one was built. On the right side of the house, on the edge of the lake, is placed the morning table carved out of stone. The permanent house unit was placed on the upper part of the road due to two reasons:
1) The contours and the land both towards the edge being narrower, hence a bigger unit could not be placed there.
2) Due to the growth of trees and foliage, the landscape now acted as a blanket to preserve and enhance the privacy of the space above.
The most peculiar feature of the house is the screens that are used as an extension of the walls projecting out of the house. The walls are curved at the ends to meet the ground in an organic fashion or continue as screens along the slope to project vistas on the entire scape and create an extension of spaces which also act as gardens around the house. The screens become smaller and thinner as one moves away from the house. The type of foliage and its wilderness also increases while moving away from the house.
The house is named 'Neelai' (which means blue in Marathi), owing to the clear blue water of the lake that defines the entire landscape. The entire house has, thus, been designed to pay reverence to the geography of the site.
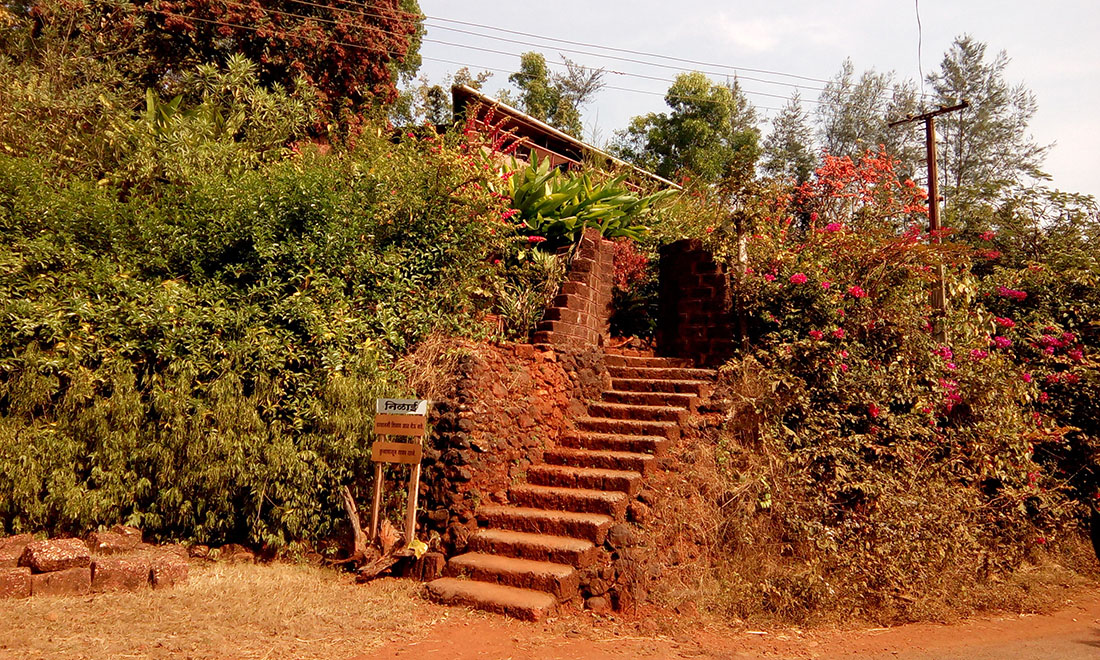
Image: Walk to the entrance, courtesy of Shirish Beri & Associates
As told by Frank Lloyd Wright once, a house never stops growing. It continues to adapt to the family’s needs, wants and desires and continues to undergo changes. It is made, evolved, refurbished, extended, and further evolved and so on, till once it is finally dead. According to him, an architect was obligated to take up any small or big project pertaining to a house and make it a work of art, worth calling a home. Taliesin West used to undertake all kinds of residential projects – designing, refurbishment, renovation, interiors, landscaping, construction, extension etc.
This sense of a house, and a home was deeply rooted in his disciple Nariman Gandhi to be carried forward. The first project Nari Gandhi did after coming to India was a small weekend house – the mountain lodge at Lonavala. If we see, most of the projects commissioned to Nari Gandhi were residential projects. Thus, to state, he has left behind a rich legacy of the idea of homes and his derivations from himself and his learning years and J.J. School of Architecture, fused with Taliesin West and his pottery. Thus, taking up Beri's weekend house for discussion provides a better chance to compare ideas of organic architecture in detail, without the writer assuming things on his own. This reduces the amount of ‘mysticism’ produced as a result of theoretical analysis and article is able to sketch out some direct arguments on various topics.

Image: Area outside the kitchen, Neelai Lake House, Photograph by Aarushi Sharma
On Organic Architecture and Organicity
Frank Lloyd Wright believed in the romantic idea of an architect coming up and changing the world through his pragmatic ideas. He believed that organicity or organic architecture did not mean just building alongside nature and observing/mimicking its various forms. To him, the artist (architect) must see beyond these forms, functions, and processes - to the romantic idea of how nature should be - something transcendental, something divine. He believed in taking inspiration from nature and developing a quality of spaces that show the divinity in the idea of nature, something more natural than nature itself. However, his eccentric ideas and lifestyles sometimes seem to put man above nature, go away from the living elements and focus only on the non-living elements. Also, his idea of the ‘American Family’ and his own lavish lifestyle seemed to collide with organic architecture at times. He provides the base for all debates in or about architecture and the center of dogma for Nariman Gandhi’s architecture, but following Kent State University, Nari Gandhi had outgrown Frank Lloyd Wright.
Wright sometimes to listen to his own, and comparing to Nari Gandhi’s architectural expressions seemed to have silenced nature’s songs at places to listen to his own. This created a jargon on the true identity of the term. To quote, it was the essence of pottery that bought in the transformation in Nari Gandhi and his ideas pertaining to organicity. There is a sense of empathy, compassion, and respect, contrary to Wright’s comparative pride as the artist as one in control. Nari Gandhi gave to the idea of nature taking control rather than the architect is the one given the idea of nature.
Like a potter carves a pot, embellishes it with hands, yet it is the soil that remains in control all the while, its texture, its very curve can never be as perfect as desired, yet it possesses a quality in its mistakes that makes it all the more endearing an art. Having learned the art of pottery, he saw architecture as an embellishment by an artist, taking elements of space and construction from nature, and leaving it back for nature to control and dictate it. His was an idea of architecture that seemed to evolve as a ‘Romanticised Biomimicry’ and so does the art he evolved that adorned the components of his house.
The architect in focus of the article, Shirish Beri alongside does not use the word organicity or organic architecture, but just 'nature'. His idea is of a value of lifestyle that grows alongside nature, more as a friend, developing and deepening compassion towards it. Beri’s architecture has an element of repose in it, almost an image in meditation itself. Yet, it comes to speak of the worldly talks of concern, ideas of inner peace and related sensibilities, and those transformed to the design of spaces and the process of construction. His architecture sets contrast at places to Nari Gandhi’s architecture and at places compliments it but provides a dialogue at every point for a deeper understanding. Perhaps, it is the difference in time and context of projects and molding over the years that produce different discussions and jargons.
Organicity is highly subjective. To come close to any other word, the most suitable will be ‘ingenious’. Ingeniousness of the site, the architect and the project is what defines 'organic' in totality, which, thus, is different for every project and person. But, it revolves around certain debates and parameters whose arguments need to be given in the house itself, and then only can the design, as an argument, be holistic.
The idea of organicity and organic architecture, and also Shirish Beri’s point of view on the same, for a better explanation, has been divided into subtopics. These topics are put in order to also show the process of development of the Neelai Lake House at Andur. The question of the meaning of ‘Beauty in Architecture’ with Beri, (while I was visiting the house with a team of fellow students in winters of 2014) triggered the following discussion, its subtopics and the approach rendered.

Image: The panoramic view from the living area of Neelai Lake House, courtesy of Shirish Beri & Associates
On Beauty And Time
The curves and shades of trees, the flowering plants, and fruiting trees, the aura and essence of the colours, the humming of bees, a rabbit’s burrow, or a sparrows nest. Also, the inorganic elements – the water – motionless, flowing, cascading, drizzling or – the sunlight – creating dynamic shapes. These all are processes in nature that we observe and relate to, for they are dynamic and bear a character that can be personified. They can be classified into emotions and, thus, we humans relate to them.
The closest to beauty comes joy. The idea of wonderment, accompanied by the idea of thought over the object in question is the feeling accompanying the sense and experience of beauty. Architecture in nature is like a man basking under the sunlight. But it is the light of the sun that is beautiful, not the man. The man is a mere ornamentation of itself in that idea of beauty. Thus, the elements of beauty are in nature themselves not in architecture. But then why do we construct on it? The idea of giving birth is a notion of beauty rendered by our culture. Thus, to celebrate that element of beauty, architecture is given birth around it to preserve that idea that expression in time.
Frank Lloyd Wright used to focus on the contextual elements both organic and inorganic, like the tree on site for the Affleck House, the stream in Falling Water or the light for Johnson Wax Headquarters. Nariman Gandhi in his Mountain Lodge at Lonavala focused on the contextual beauty of a fort (a landmark, again that has a history and association with time) and the hills. But later, he developed an affinity for gardening. He would resort to starting the construction by gardening the land first and would continue to garden the house after its completion. It was an emblem of growth. The formation of such romanticism is seen from his Farmhouse at Revdanda. Affection for gardening is perhaps the most significant link between Beri and Nari Gandhi.
Shirish Beri had the lake as the element of beauty. The Neelai Lake House at Andur is designed to give a view of the lake from each space. The house celebrates the beauty of the lake and its subtle variations that happen each day and in each season and over the years. Before even the house was constructed, the focus was given on the hill. Gardening was focused on to generate a landscape over the years. The morning table not only stays alongside the lake but also gives one the experience with the fruiting trees and flowering plants that now define the experience of the site. Likewise, a small cut out of glass in the building's facade allows the plant to grow inside and interact with the person sleeping in the bedroom on a mattress on the floor.
The idea of beauty is also accompanied by the idea of observation that directly links it to memories and to the nostalgia of time. The growth is a slow one. Organic architecture is slow architecture for it observes and remembers over the years. Hence the Climbing Ivy outside the kitchen wall is the most beautiful of all the aspects of the house for they truly preserve the essence of time.
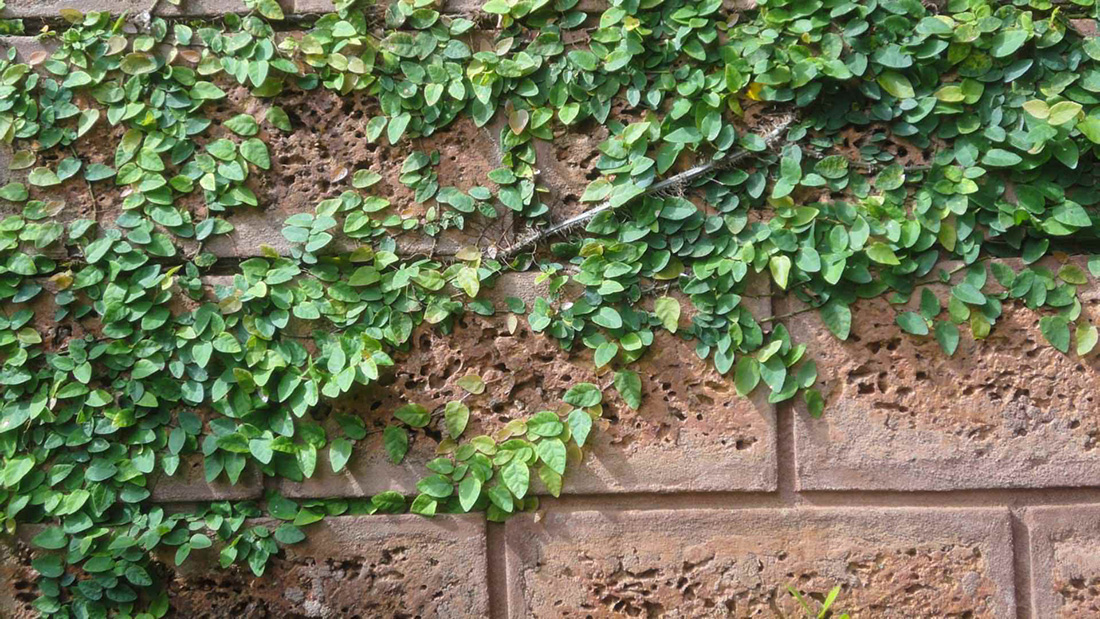
Image: The iconic Climbing Ivy of the Nellai Lake House, courtesy of Shirish Beri & Associates
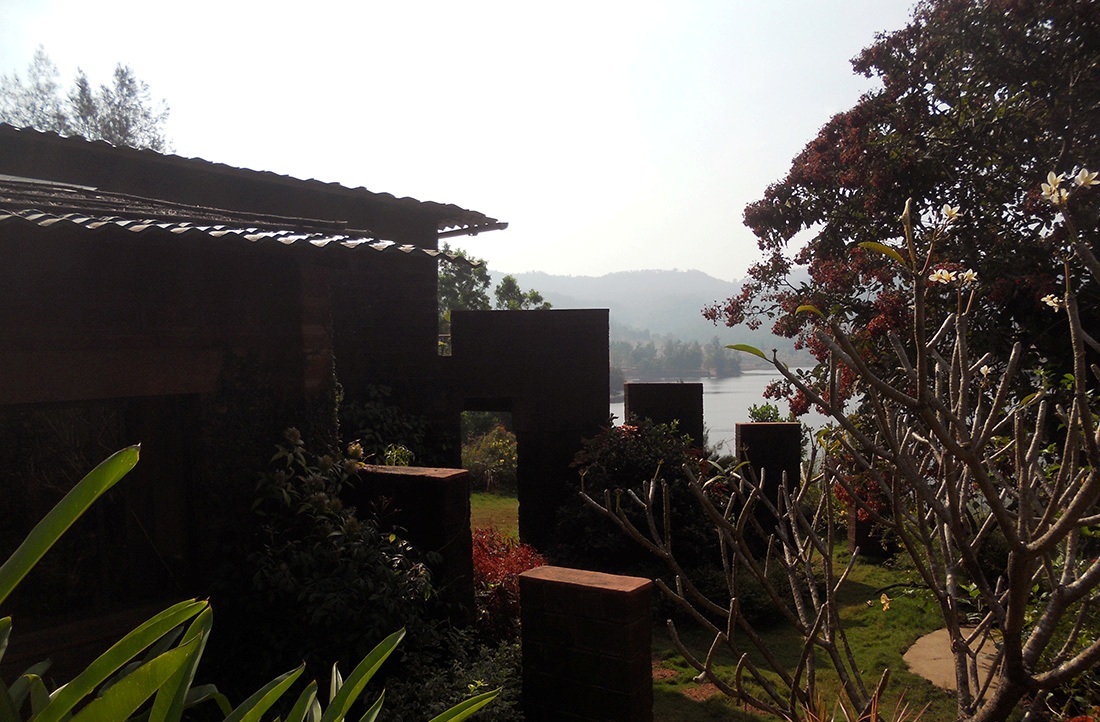
Image: The laterite screens imitating the hill, Neelai Lake House, courtesy of Shirish Beri & Associates
On Order And Confinement
Like mathematics is cultivated by humans to give an expression and reasoning to everything around them, so are orders in space.
Architecture must follow some proportions and patterns in order for a person to understand them, behave according to space and associate to a feeling. The element of beauty as genius locus should be given a due focus for the person to feel involved in the sense of architecture, space and its objects. Nari Gandhi studied in J.J. School of Architecture, wherein during that time, RIBA was associated with the college and a program to teach the classical architecture with a modern Indian sense was initiated and embedded into the 5-year course. Also, with Frank Lloyd Wright, the association with geometrical values never lessened. Frank Lloyd Wright’s grids and proportions gave away to an affinity to set proportions and strong classical geometry. Nari Gandhi’s work for the Weekend House at Versova is a significant example to support the argument on geometry and proportions. His use of triangles, circles, and squares both in plan and elevations and further landscaping create a physical order in the plan, the garden, and the elevations.
The Neelai Lake House has three layers of orders-
1) Shirish Beri follows curves placed at precarious points and distorted geometry. Using the classic geometry and finding median lines to link them, leads to the formation of various trapeziums and a house with a radially evolving plan. The center is generated in the hill behind the house and the hill seems to come inside.
2) The outside-inside relation is such that when a person enters through the vista of the verandah he faces a big square puncture on the wall that exposes the back of the hill. Due to such strong geometry on the wall, the hill gains hierarchy when going to the depths of the house.
3) The path of the contours is accompanied by screens on either side that at the end of the path merge to the roof of the house. The sloping roof at that particular point is perspective seems to converge into the tinted glass in front. A cut out is removed and the evident depth in space further increases the impact on the might of the person, setting a pedestal for the building.

Image: Puncture in the living area drawing in the hill, Neelai Lake House, courtesy of Shirish Beri & Associates
On Form and Place
Apart from the contours, the arrangement of volumes in Neelai Lake House is a precarious aspect of form development. The whole house is one embodiment of space as described by Beri, It is one volume extended and distorted and molded. Yet, certain volumes create different identities and components. The form and placement of punctures on the radial faces allow for an acoustic balance on the side as it allows the sound of the hill before to transverse into the gardens. The use of large punctures visually merge the space as one, yet the span and double-heighted spaces, with different material balances, create a completely different acoustic balance on either side of the seating i.e. the living space and the dining space, though both are virtually the same. The puncture of the bathroom allows in for cross-ventilation from the hill and brings in the sweet fragrance of Jasmine at night. The form is not just a visual experience, Ar. Beri says, it is an embodiment of human senses too.
The form of the house is evolved from a response to the contours. The roof and extension of screens is a perceptual imitation of contours that links the inside space to the outside space and a style of architecture as described by Charles Correa – Architecture of the Unbuilt – a reductive architecture truly Indian in sense and thus justifying the value to the context, the land, and the place.
The same sensibility can be found in Nari Gandhi’s architecture too, where he practiced imitation of contours, the use of arches as openings to merge volumes, use of stone for touch, and similar plant species for visual and olfactory experiences, and his affinity for timber that rendered balanced acoustics.
With the form, material sense is applied.
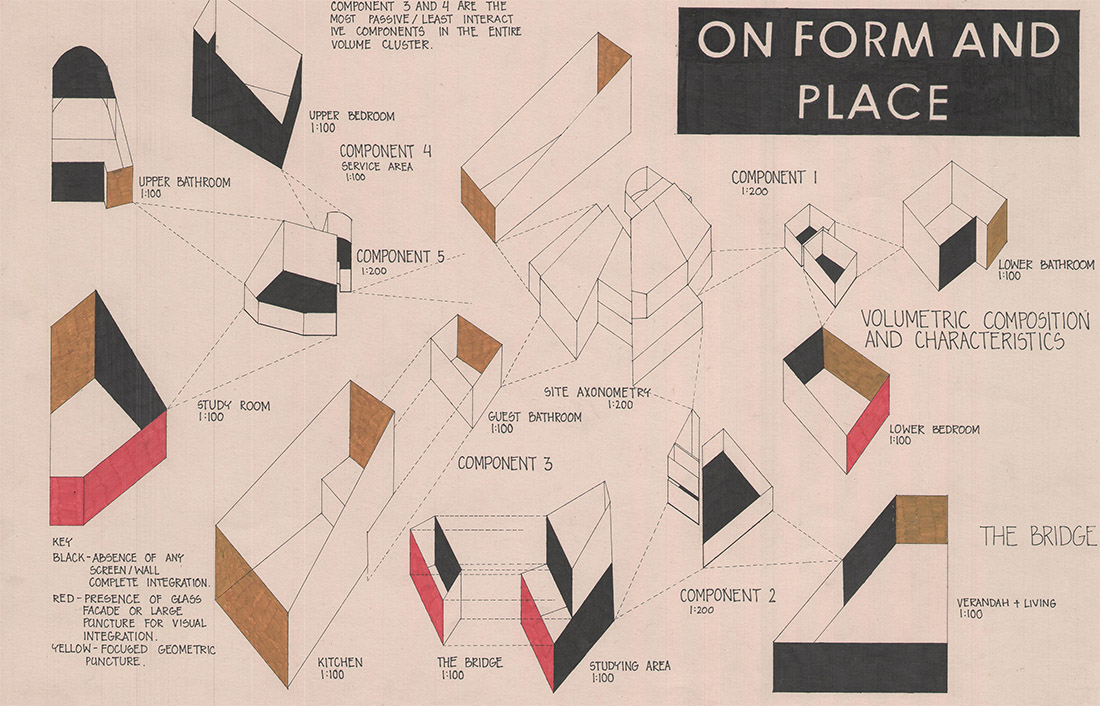
Image: Geometric breakdown of Neelai Lake House, courtesy of Tarun Bhasin
On Material and Construction
Any idea is rendered finally through construction, therefore, the knowledge of materials, construction techniques, traditional architecture, and technology must fuse to create a balance of materials and techniques that carefully blur the edges of material difference and are comforting to the user.
The Neelai Lake House is a load-bearing structure. The laterite is brought from a quarry in the village and the timber from the trees of his farmhouse at Nadhawade, some 40kms away. This significantly reduces the embodied energy. Also, the floor slab is a light slab that uses steel beams and timber. This reduces the amount of material used. Further, the roof is made of Galvanised Iron, with pollinium insulation and fiber-board. This keeps the bedroom cool enough to reduce electricity consumption during summers. Solar panels and solar water heaters keep the house running and the large punctures facilitate the daylight. Laterite in the verandah had been delicately fused by painting the beams with its powder, the flooring is rammed earth and clay tiles. Outside, the screens merge with the grass as no pedestal is given to the screens and they seem to directly emerge out of grass. Along with a laterite path, stone shingles and smooth pebbles have been used that are a favourite of Beri.
Just like the innovative slab of Steel and timber, Nari Gandhi was a master engineer, especially at stone works. Creating a column of large stone boulder and stone shingles together to bear the load of the timber slab or the use of bricks hollowed out to fill in R.C.C. to cantilever them to create a spiral staircase is another magnificent detail of his architecture. He crafted and devised ways and techniques to add depth to his art and construction, while the natural materials like stone, timber, bricks and pebbles gel to form a rhythm in spaces rightly put by Peter Zumthor, as a musical symphony by Bach or Beethoven.
Shirish Beri with his house at Andur has produced a modern symphony pertaining to the distortions of time to create equally captivating effects. The balance is subtle and cannot be explained but felt.
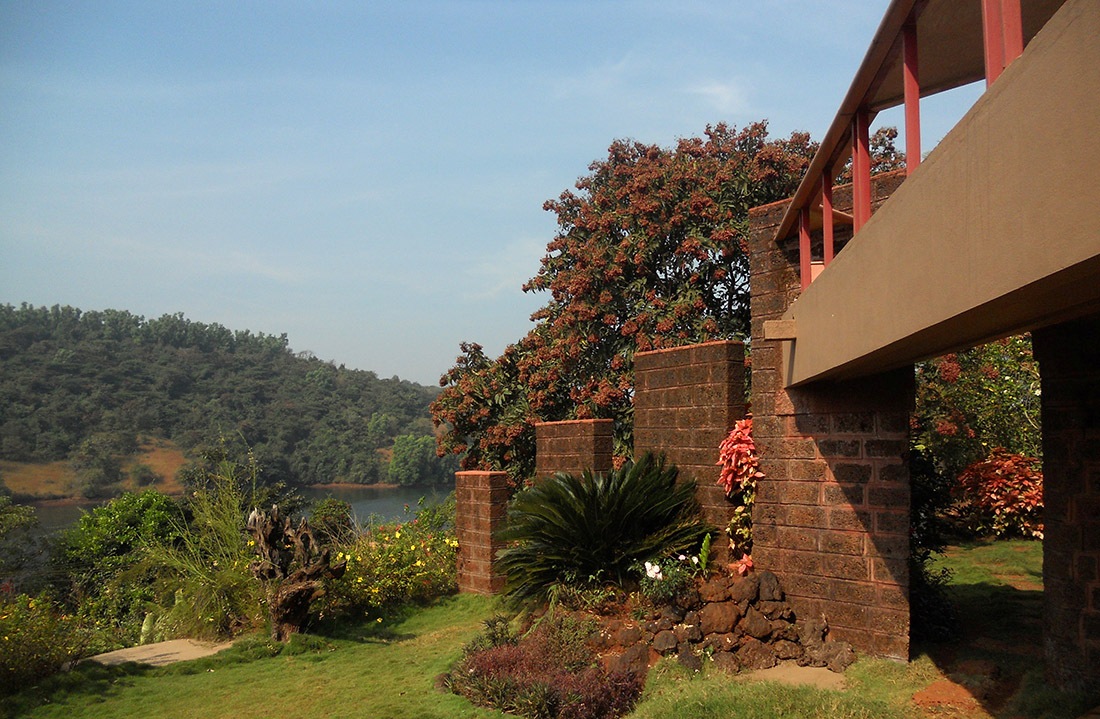
Image: Coherence in materials and construction, Neelai Lake House, courtesy of Shirish Beri & Associates
On Light and Depth
Apart from the beauty, the order, the forms, and the materials, the most tantalizing aspect of any space is its balance between light, shade, and shadow, and the variation in depths provided. Shirish Beri in his house has kept the usable space in the deepest points. The shade is enough to elaborate the expanse of space to the user's perception and the light falling in hits the plants directly. In a manner, the plants are highlighted and become the ornamentation of the house. The environment around the user has a titillating warmth and darkness that eases him and modulates the energy of the inner being. The effect is strong, like in the bathroom, where the bathing area is accompanied by steps, with the plants filling in space under the cut out from the ceiling. There is depth behind the plants and to the muted walls and tiles of the space that seems to stretch the edges and planes and increase its volume. The light falls in on plants and the user in the bathing zone. Here, the human is an ornament too!
The cut out in verandah links to the shaded hillside. The curved wall outside the bedroom is visible through its puncture; through the layers of the bedroom door, the dining area, and the kitchen door. Layers after layers of spaces and layers after layers of faces. The deepened shade is what creates endearing spaces. The Weekend House at Versova by Nari Gandhi delicately brings in light from the angled glass facades and it falls on plants only. The dining area displays engravings on a stone wall and adjacent glass façade facing north. The ambient light giving away to shade is smooth and moving enough for any person sitting in that space and observing it.
Therefore light is a mere ornament, it is the depth and the difference - the transition that gives the true identity of a space.
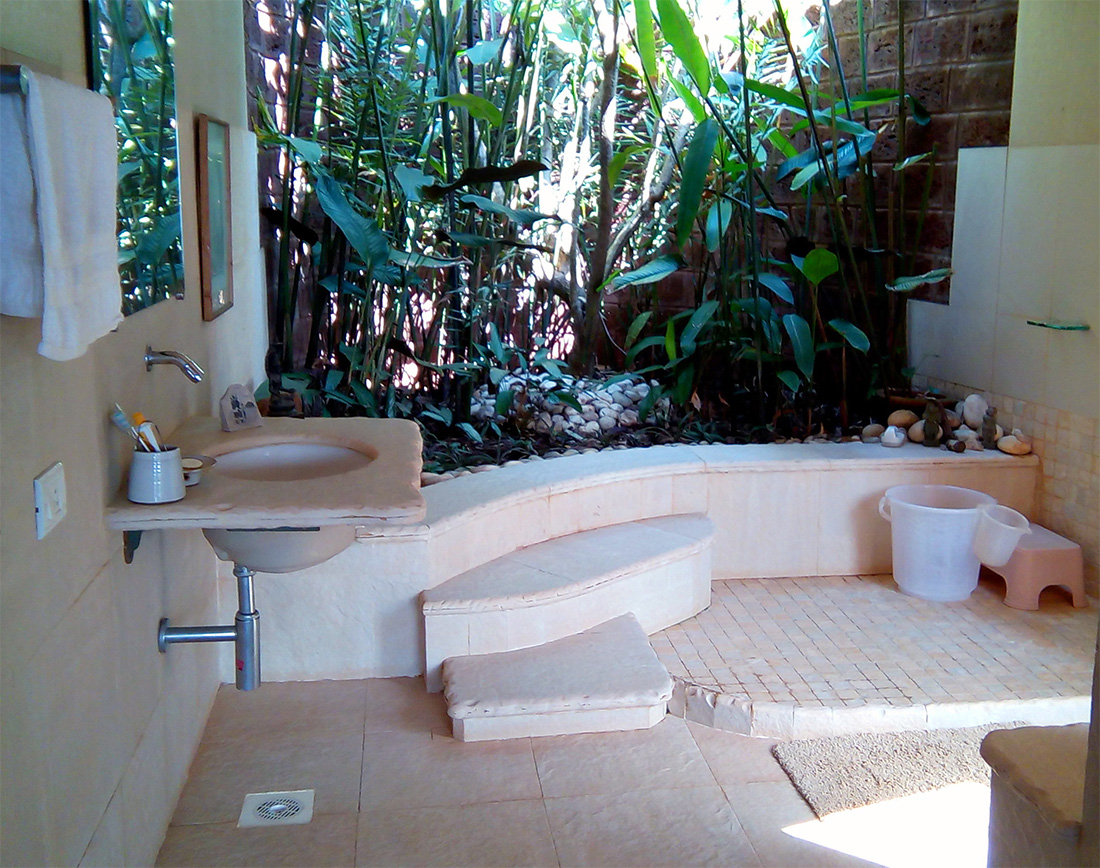
Image: Bathroom on the first floor with garden and cut-out in the ceiling, Neelai Lake House, courtesy of Shirish Beri & Associates
On Weight and Warmth
Spaces have to be designed according to articulation. Distasteful spaces are a result of adding ornated articles in light clear spaces or keeping heavy textured spaces empty. These animate objects increase the visual temperature and thus the warmth of the space. Another factor is their association to memorabilia and its identification with humans. This evolves an interest in space. These can be considered as patterns and proportions of the house as they generate corners, faces and incidents in a space to give a sense of place. Frank Lloyd Wright often argued that the idea is to bring the human to the landscape. Now, through the form, the landscape is brought closer to the physical fabric and through these animate objects the physical fabric is brought closer to the human, in turn, bringing landscape and nature to the human, through a strong weave with memorabilia.
Nari Gandhi flamboyantly ornamented his houses with his pottery to create deep, delightful spaces. Shirish Beri has all negative spaces, corners and wall faces of his house, embellished with artifacts he collected from his travels. They add a story and a strong mnemonic value to the spaces that not only help him identify with spaces but also remind him of the values associated with the objects.

Image: A sketch of some of the artifacts at Neelai Lake House, courtesy of Prateek Sinha
On Everyday Life and Ethics
Organic architecture does not mean bringing human closer to nature. But it deals to bring humanity closer to human also. Frank Llyod Wright's association with the fireplace as the heart of the house or the high backrests of the imposing dining chairs to induce Christian authority to the dining place are significant examples of organicity too.
Nari Gandhi had throughout his career done it by inclusive spaces, by linking various degrees of functions in a space. This can be explained by Shirish Beri’s bedroom and study on the upper floor. The study gets the fragrance of the food in the kitchen, so even while working he knows what is cooking. The study and bedroom both have an association to ground – cushions instead of a chair and a mattress instead of a bed.
Architecture should also remind one of the good and evil and, thus, masks of Devatas, a symbol of good in humans, face him at his study table while the faces of Rakshasas, a symbol of all that vices in humanity, face his back. This can be seen in Nari Gandhi’s spaces also. Also, the inclusion of two different elements of use in a single volume creates a comfort- a laziness. Like in the multi-use distorted seating in verandah where one can sleep, recline, sit, eat, or read (even in the puncture). This inherent laziness in spaces, composes the person over a period of time, thereby giving him a flux to think and observe, now that he is detached from the clutter of activities and their different volumes and spaces. This makes the person think and look at his surroundings and indulge in philosophy.
Not just that, redefining the layouts of the kitchen is another significant attribute. In most kitchens the slabs are arranged to the walls, thus the cook of the house is facing her back to the house and facing a dead wall while cooking. But at Andur, the slab abruptly cuts the space for the cook to stand in the center and cook and be able to look around. The large screen on right merges the kitchen to the garden and keeps check on the entrance and service area, and at the front, a linear puncture provides the view of the lake. The large volume imparts a sense of freedom in space. Two people can cook at the same time, a chair has been kept in front for one person to sit and talk to the person cooking. The racks open on either side of the slab to be dragged out by both the persons cooking food.
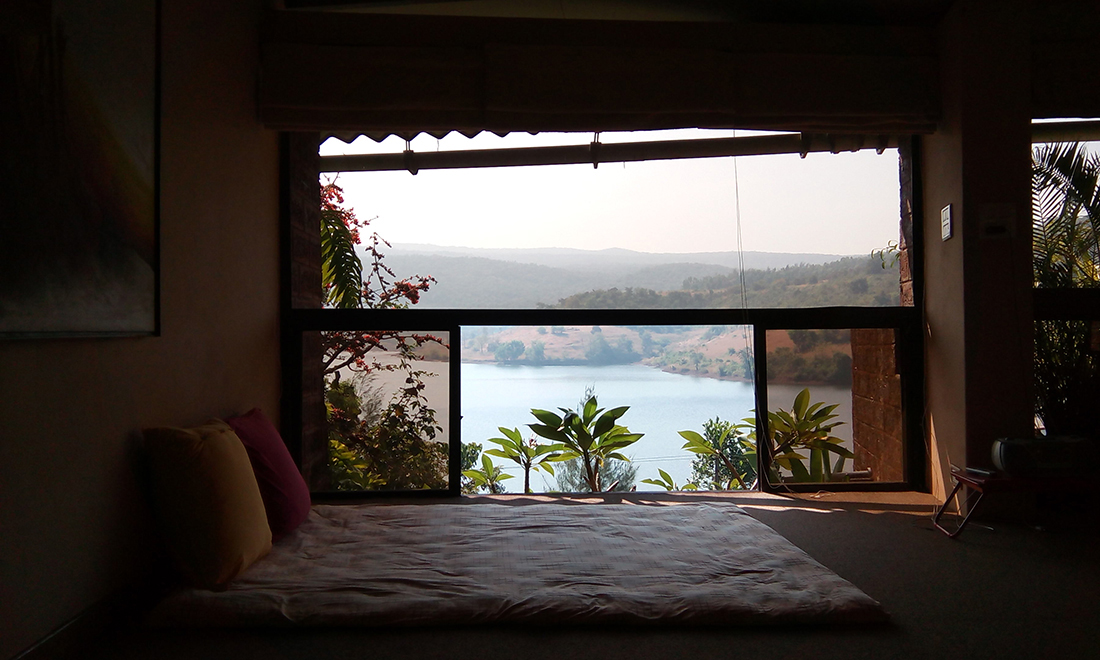
Image: The bedroom mattress, the cut-out with the plant coming in, and the view, Neelai Lake House, Photograph by Ar. Manu Dhanked
On Ambiguity and Pragmatism
The romantic idea of the artist with his idiosyncratic vision for the world and that pragmatic outlook, taking up the elements of nature, forming his own vision, is something that comes closest to beautifying and explaining the eccentric in organic architecture. Be it the murals put by Nari Gandhi, his stone arches and abstracts in construction or be Beri’s curved wall to signify growth from the ground, or the stone table reflecting the sky. The ambiguity of the spontaneity in their architecture is what makes the Neelai Lake House look like just another manifestation by Nari Gandhi.
As defined by Shirish Beri for the questions put forth in interactions with him-
"Why do you need to know the reason behind everything? Ask your heart. I curved the wall in a manner and I joined the roof to the ground but I do not know the reason why. I never asked myself about that. Of course, I knew while drawing it that it felt right, and I know it feels right to sit alongside the wall and in the sun, and the Climbing Ivy growing on the roof feels right. There must be a reason why I love it, in some psychological sense, but I leave it there, for when I know it is right, I do not need to know the reason behind it. I follow my heart, the poetry it speaks, so did Ar. Nari Gandhi drowning in the depths of every small detail of the craft of his space; you must too! Reasons need not exist or be made up all the time. Sometimes it is best left to chance and desires of the heart to be followed."

Image: The morning table next to the lake, Neelai Lake House, photograph by Ar. Aarushi Sharma
On the Idea of Ruins
The image of a ruin is perhaps, after gardening, the strongest attribute of Nari Gandhi’s and Shirish Beri’s architecture, both. This also gives an answer to the long-continued discussion on the permanence or life of organic architecture. Both their architecture (in this project) is classified by heavy walls, rough materials, and a light roof. A sort of a roof that can be dismantled, broken or thrown away. The idea of walls that wither with time, invite patina and moss and ivy, the idea of dead tree trunks in the garden, the idea of just walls and screens left roofless with large punctures to invite light and the landscape - it is an image of decay of the house. Beautifully romantically dark! It is an answer to the long-lost discussion found by both in harmony with nature -
An architecture that emerges out of the landscape, like a tree, flourishes, basks, unflinching, then sheds its leaves, decays and submerges into the soil itself but leaves behind its patterns and undulations for the evolution of natural space and culture.
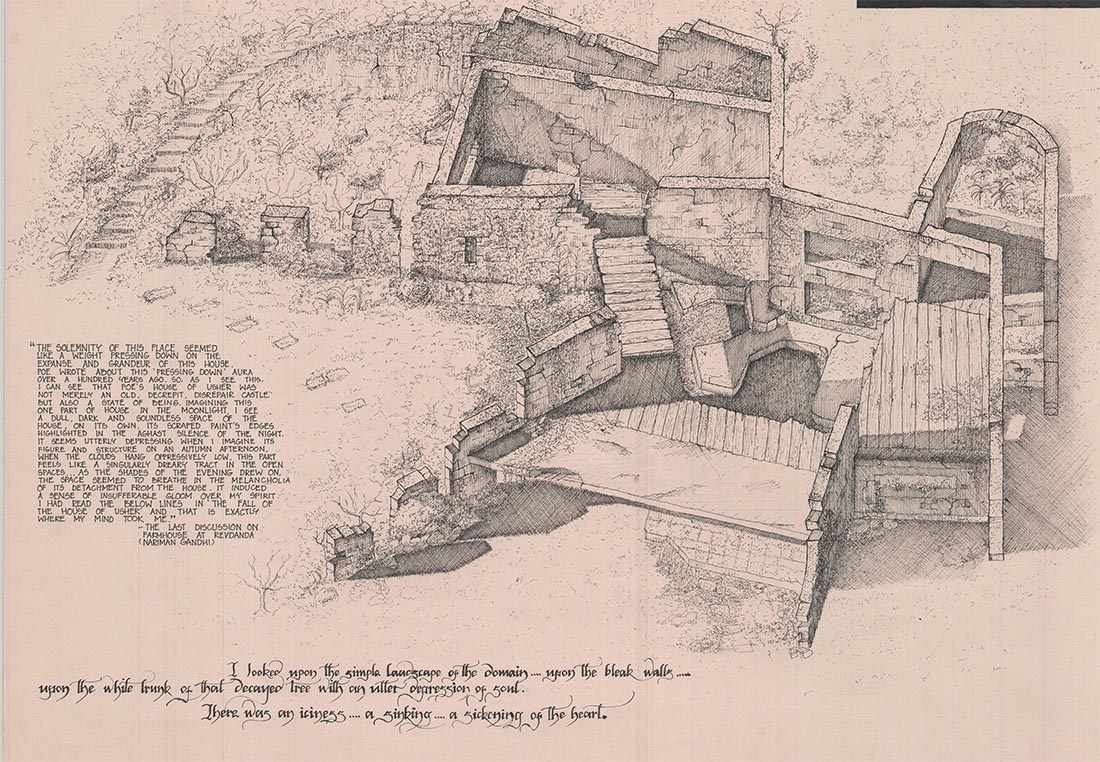
Image: Imagining Neelai Lake House in decay, artwork by Monali Biswal
Annexure
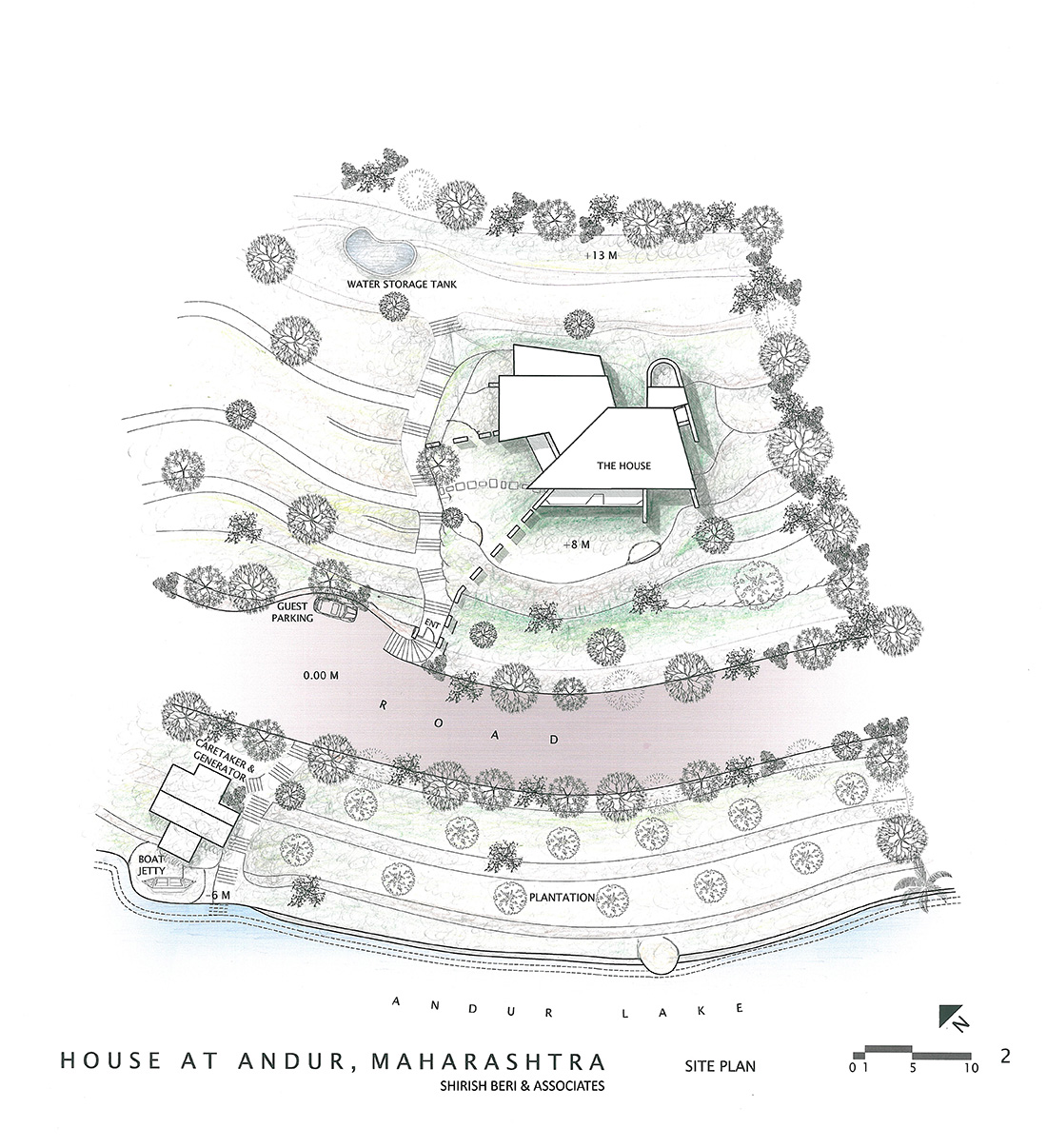
Image: Site Plan, courtesy of Shirish Beri & Associates
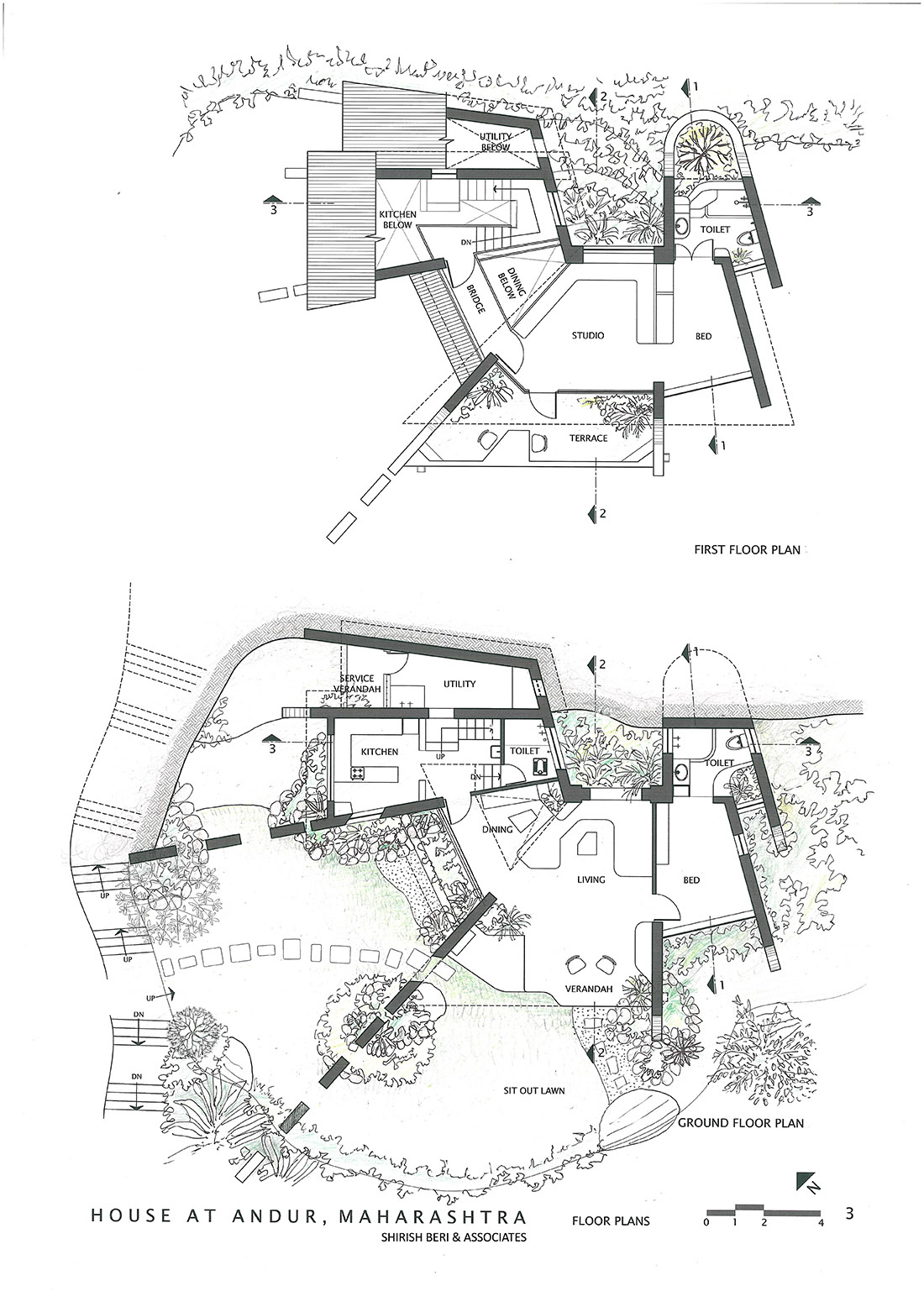
Image: Floor Plans, courtesy of Shirish Beri & Associates
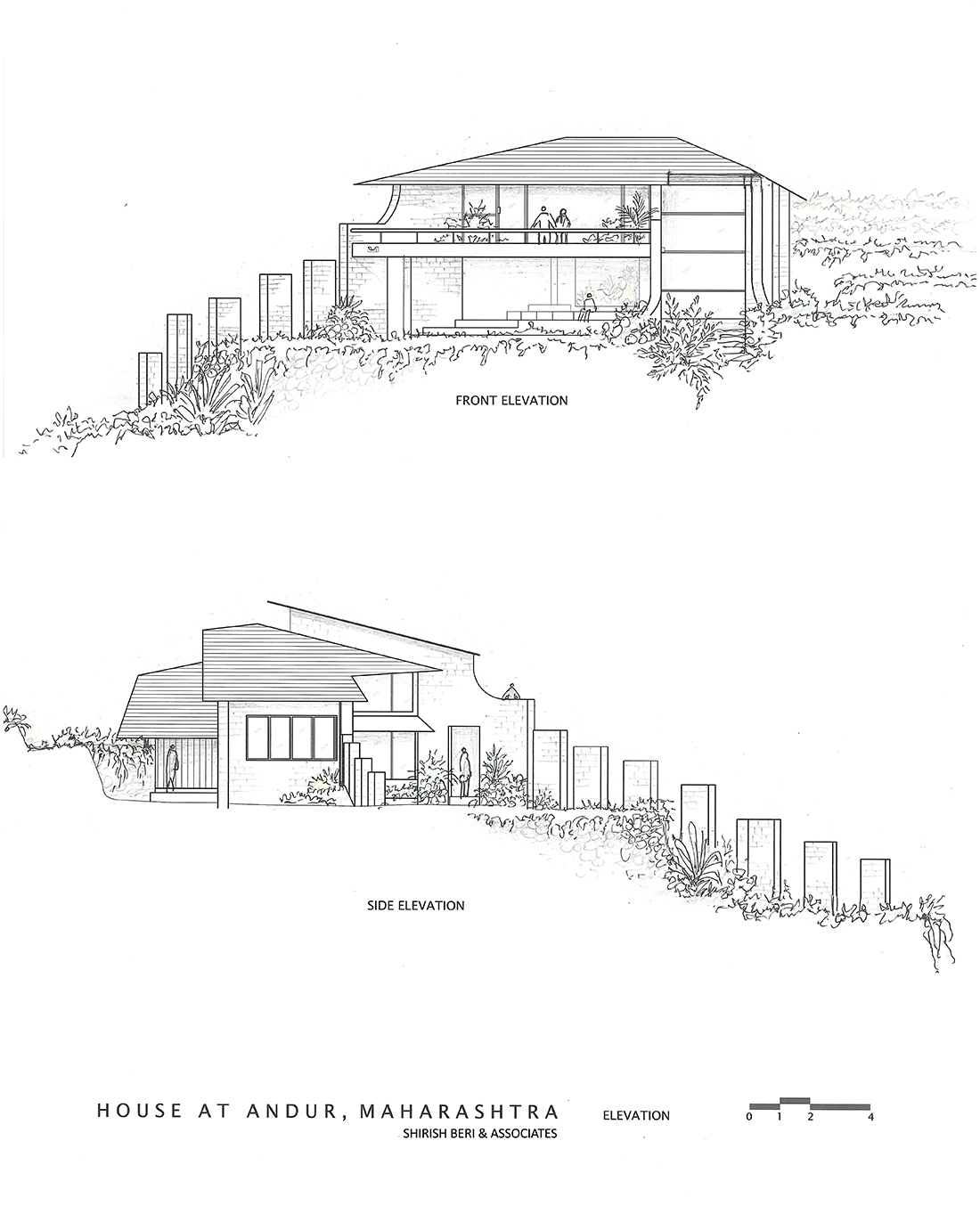
Image: Elevations, courtesy of Shirish Beri & Associates
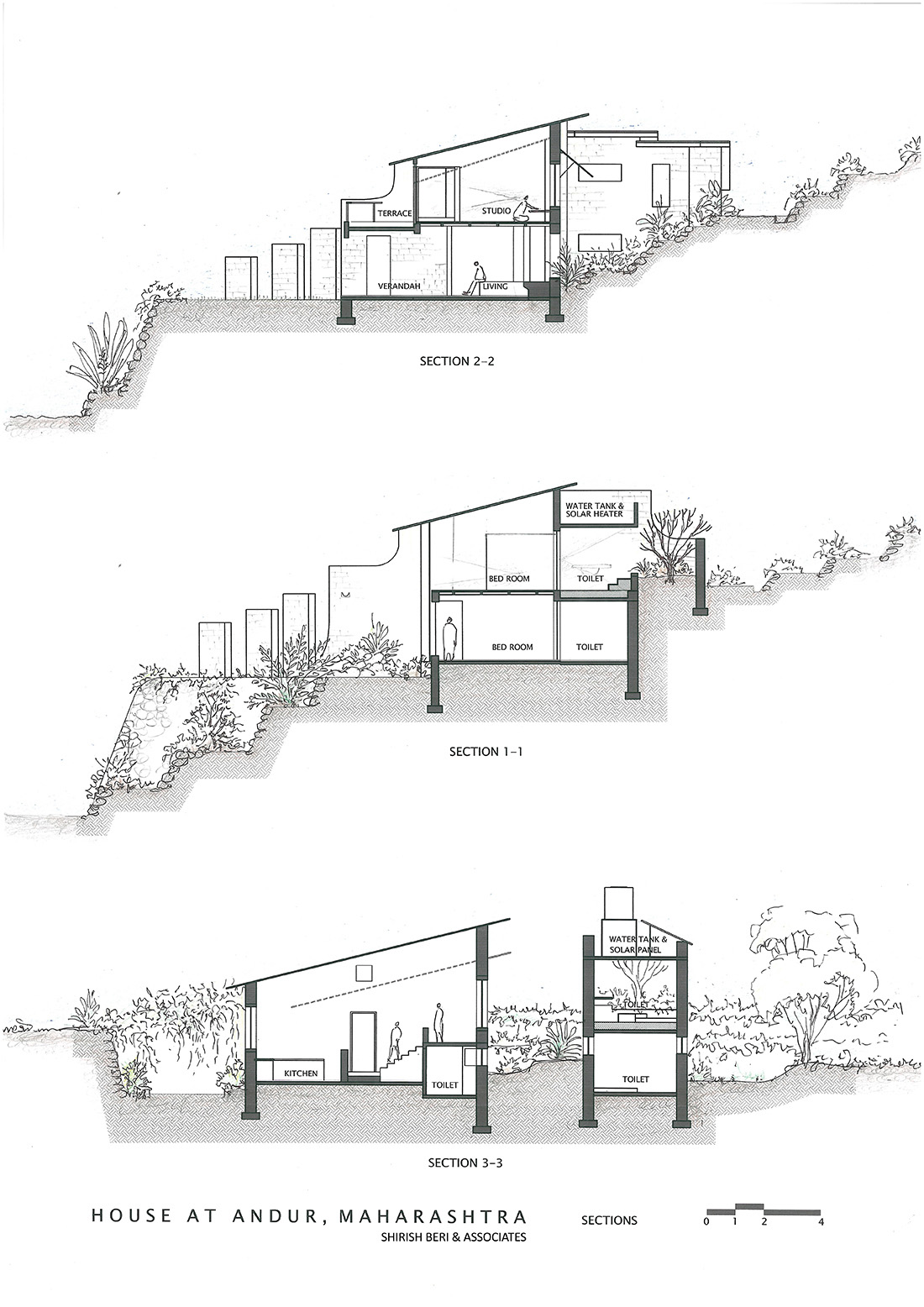
Image: Sections, courtesy of Shirish Beri & Associates
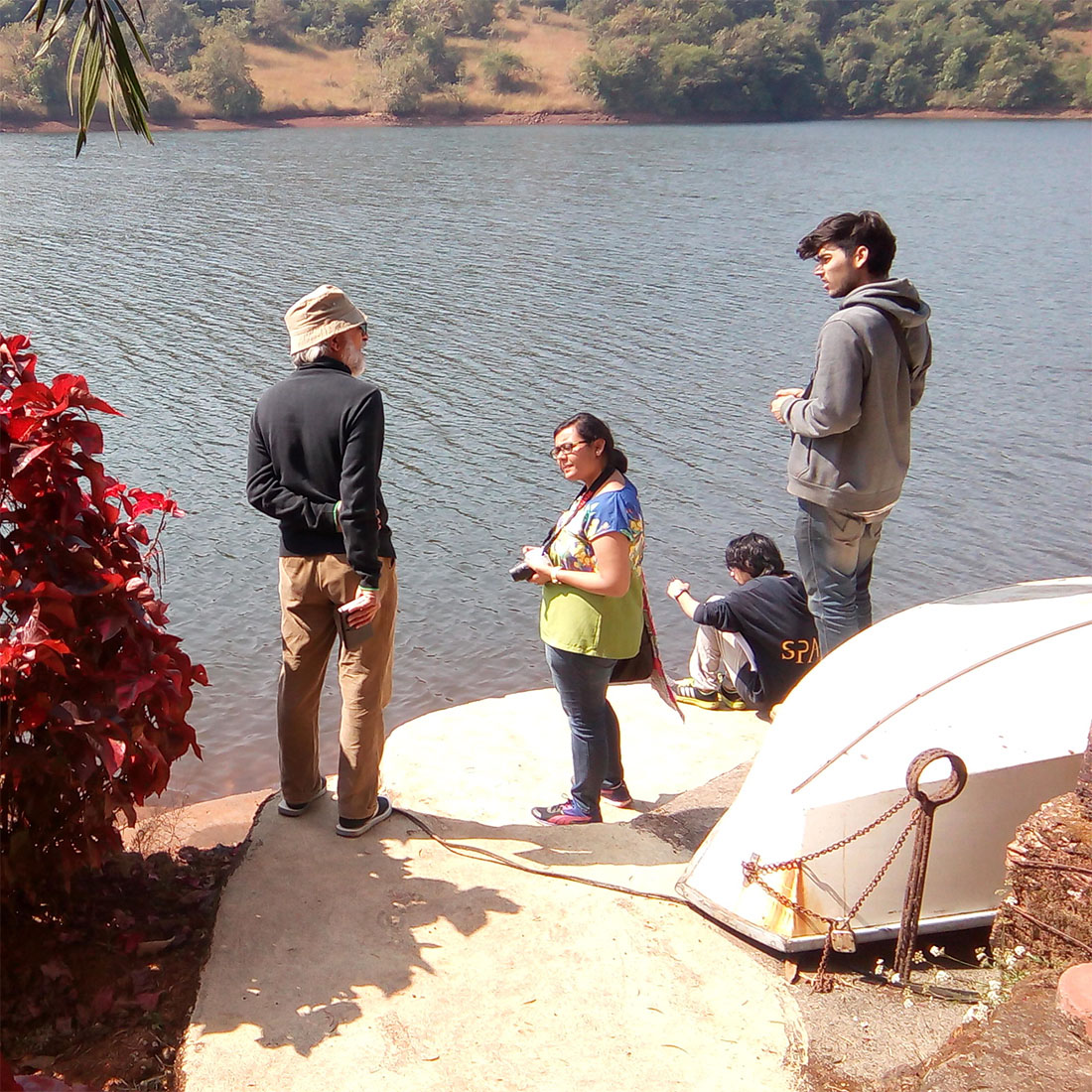
Image: In conversation with Ar. Shirish Beri at the Neelai Lake House, from left to right: Shirish Beri, Aarushi Sharma, Tarun Bhasin, Manu Dhanked, photograph by Monali Biswal
Top Image courtesy of Shirish Beri & Associates
