Submitted by Sophia T
CL3 Architects Limited Built the First Vertical Art Galleries Building in the World
China Architecture News - Nov 16, 2018 - 05:49 15275 views
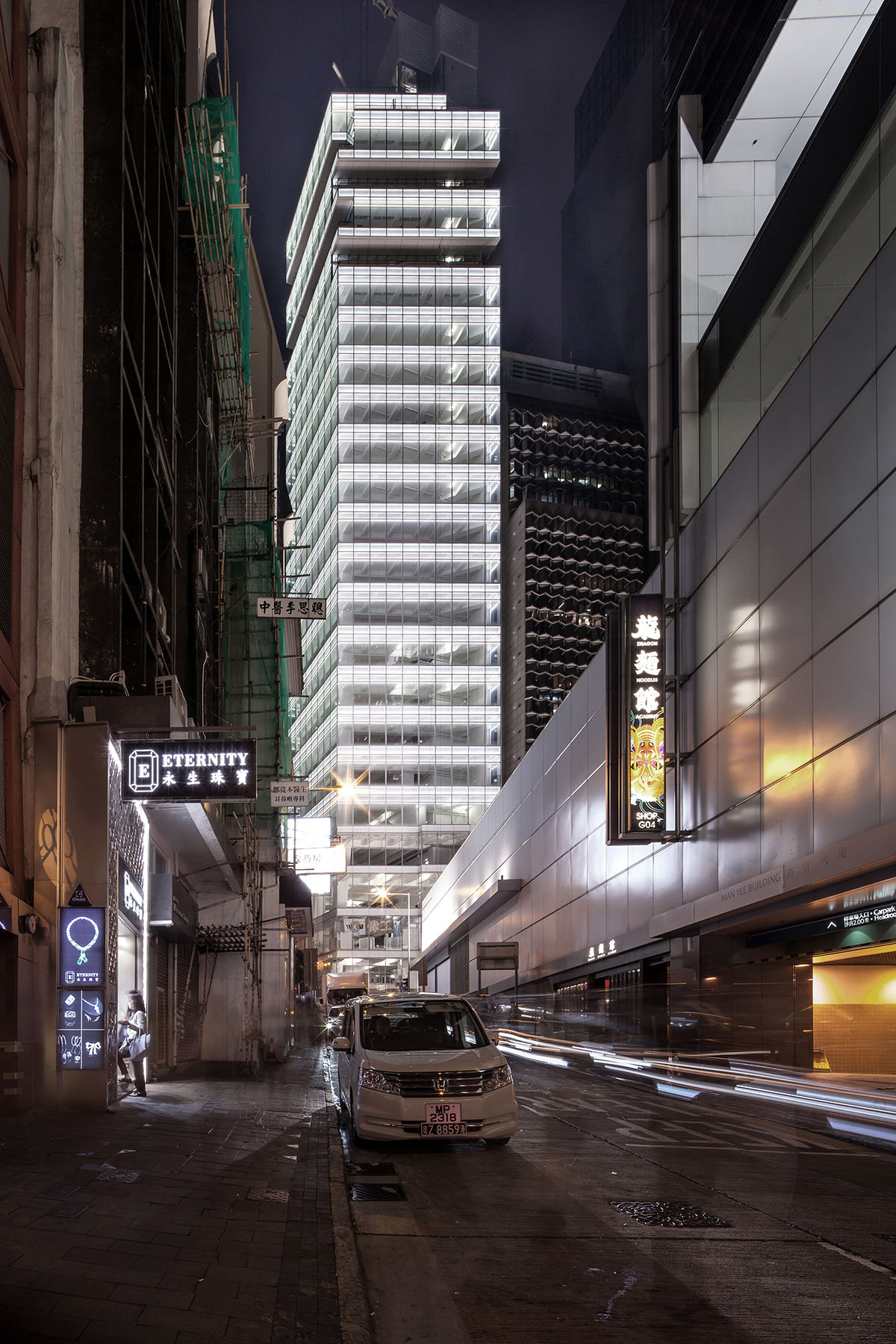
Hong Kong based architecture firm CL3 Architects Limited thinks that the term “Form Follows Function” is greatly challenged in the design of commercial buildings in modern cities as the “function” of its tenants becomes generic. However, H Queen’s is unique in breaking this taboo by imagining its occupant early on: situated on the historic Pottinger Street and Queen’s Road Central, this 700 s.m. site with a total built up area of 10,000 s.m. is in the center of Hong Kong’s art district. The redevelopment of the Central Police Station into art and culture complex is just up the street. Therefore, CL3 has imagined the first purpose built vertical art galleries building in the world.
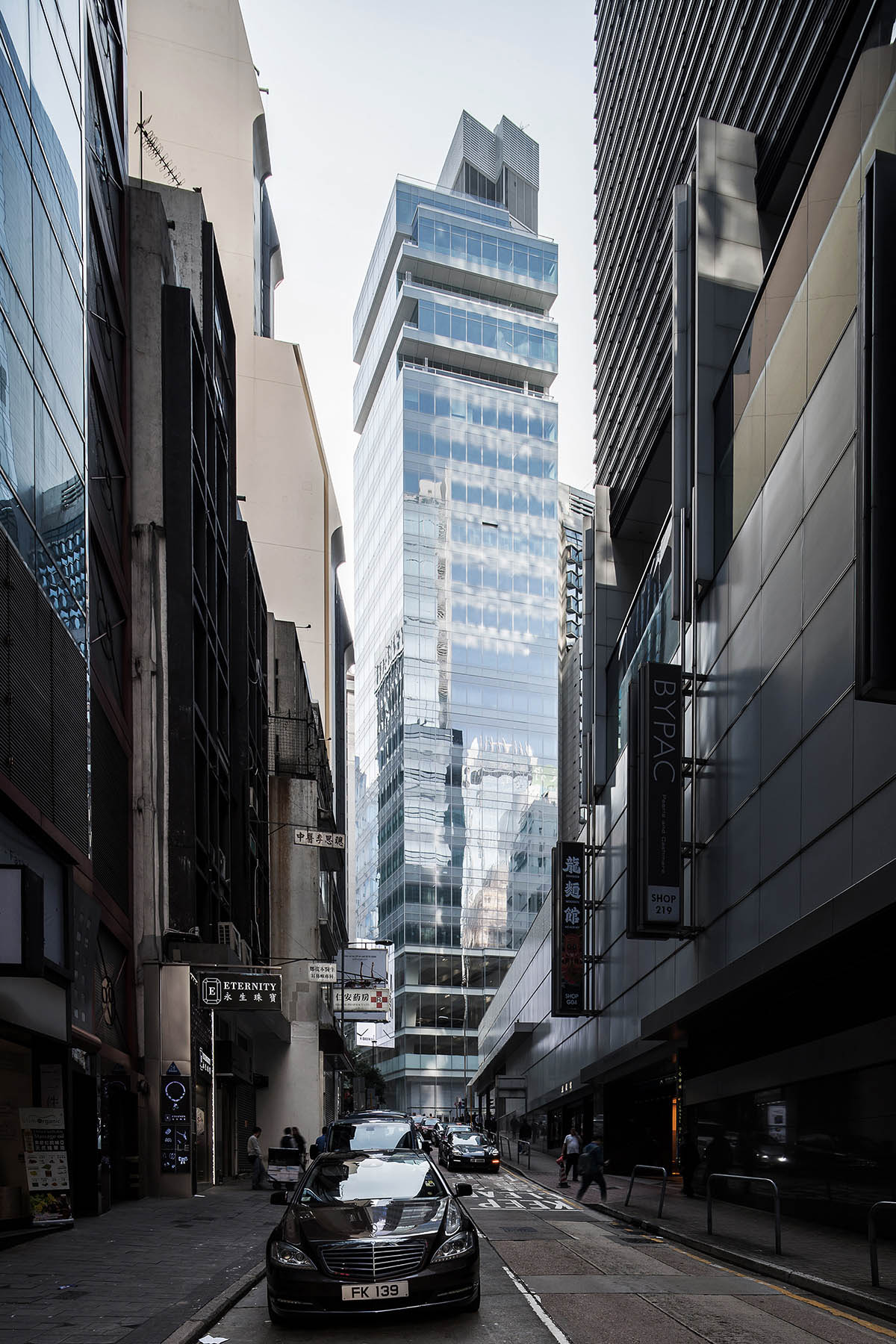
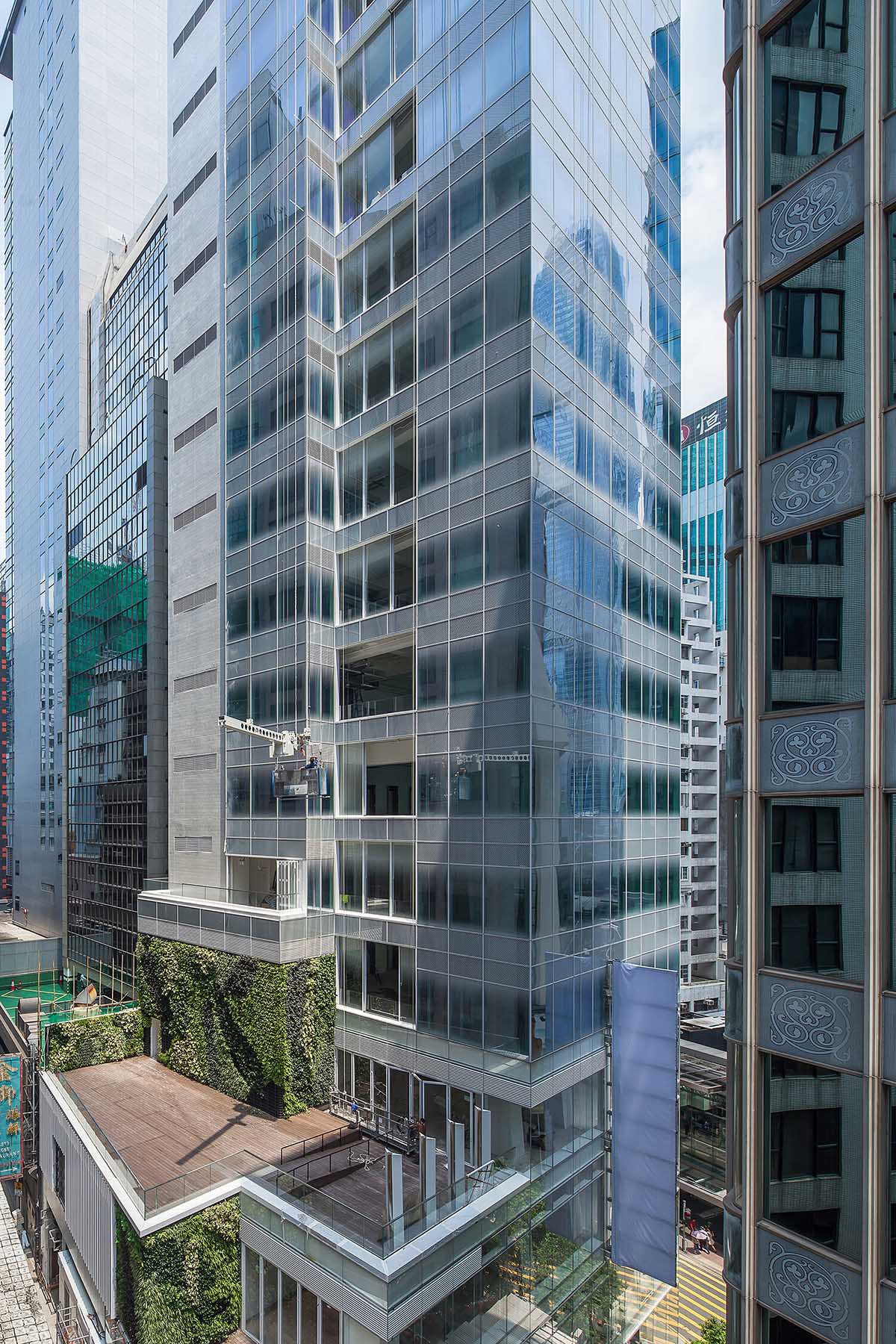
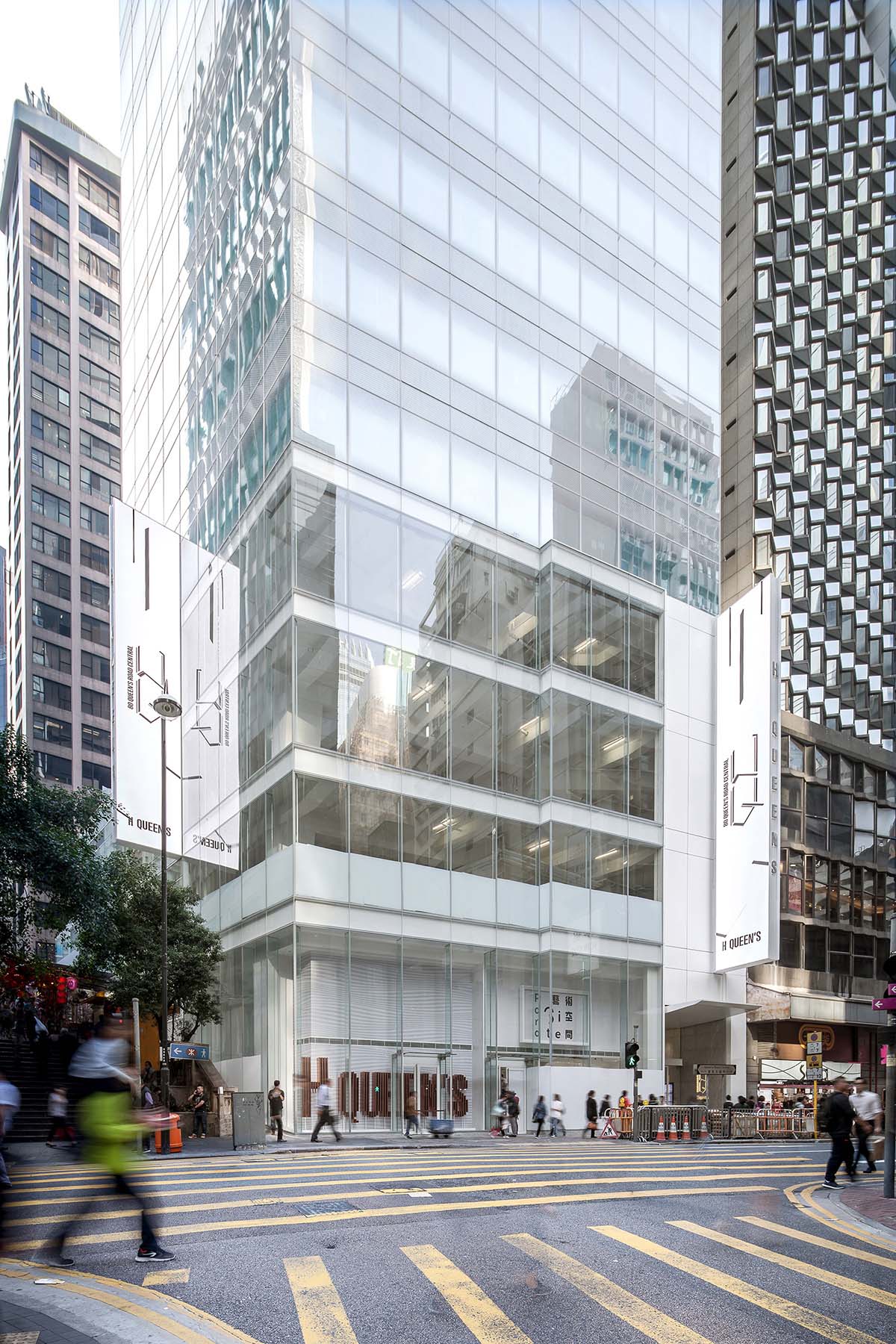
H Queen’s is a commercial building that mixes 2 distinct components: Art galleries and F&B to form a unique lifestyle building. At 125 meters tall, the building is clad in low-e glass achieving LEED gold status. Of the 24 floors, 2/3 are designed for art galleries with 4.65 meters high floor to floor. The exterior is triple glazed with zero UV penetration. In the building, 1/3 are restaurants. The provision of terraces for the restaurants results in the sculptural form of the building.
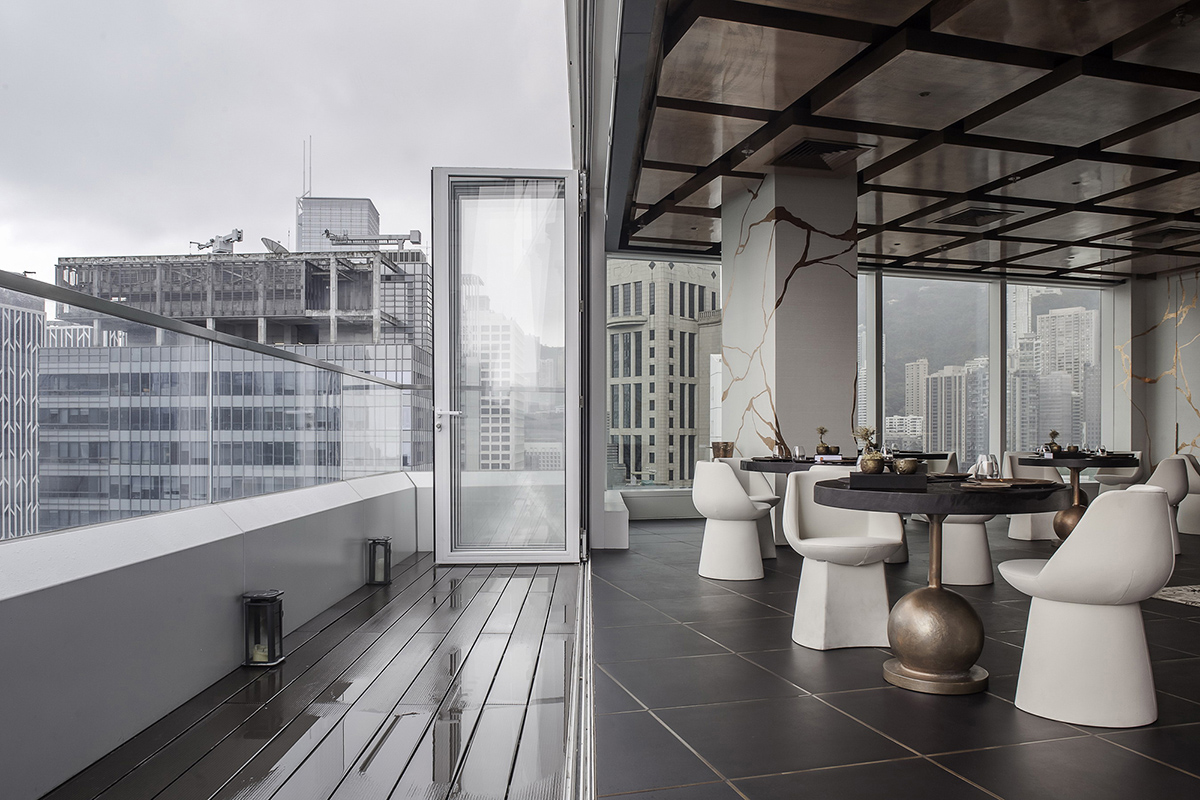
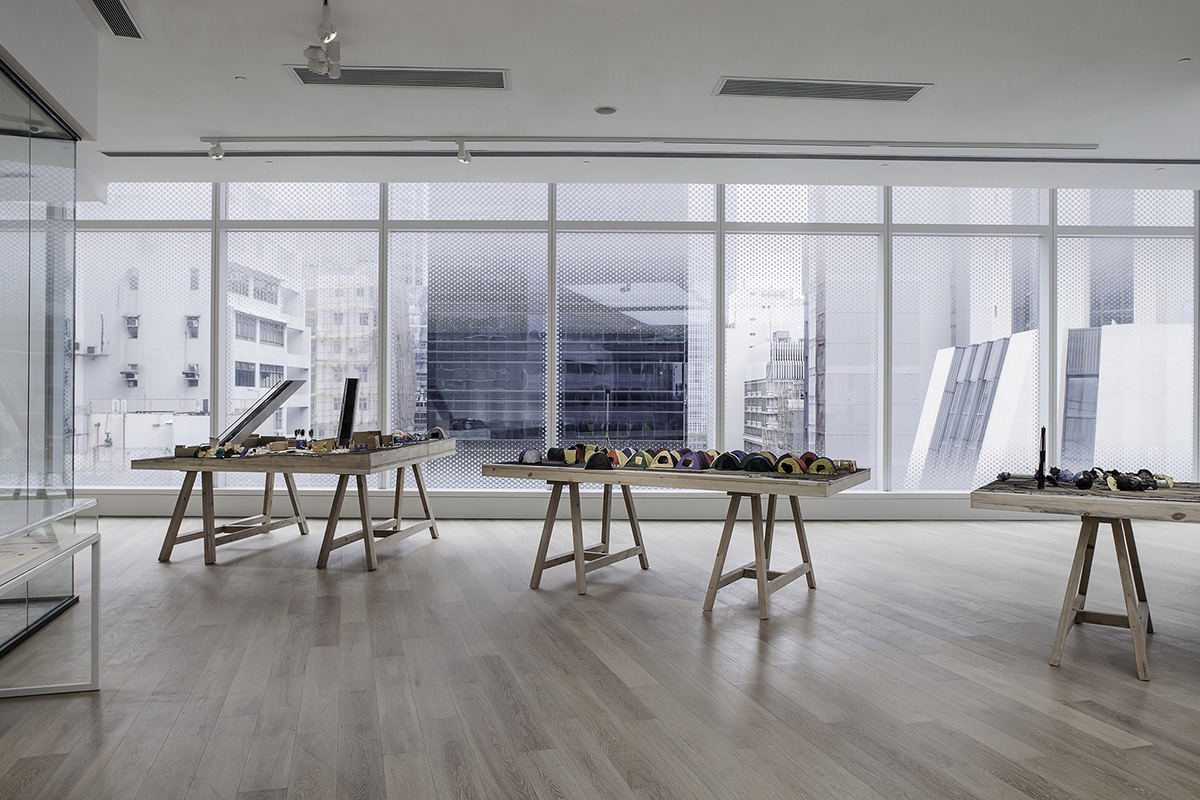
CL3 explained that, "the bottom floors and the top are F&B floors with staggered terraces for al fresco dining, resulting in interlocking sculptural form. Alongside the historic Pottinger Street, and the 2 lane wide Stanley Street, a series of terrace setbacks was created to allow openness and daylight penetrating onto Stanley Street."
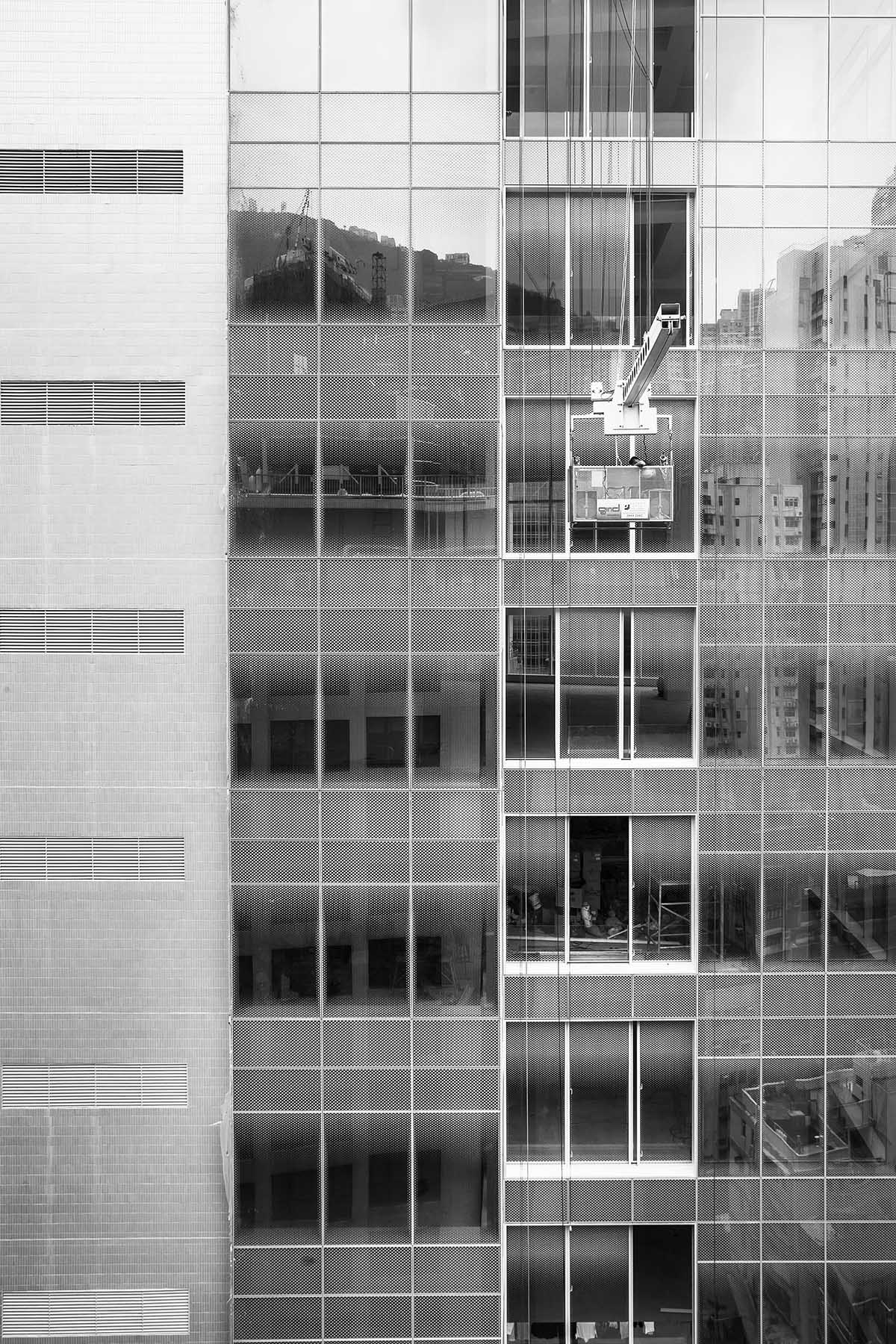
"The main problem in loading large artworks into the building is solved by mounting a crane on the roof. Artworks are hoisted from Stanley Street, through a 3 meter x 4.5 meter openable curtain wall panel directly into the building, lifting a weight up to 1.25 ton. The building’s openable façade allows passive energy use and flexibility for tenants who wants natural ventilation," the firm mentioned.
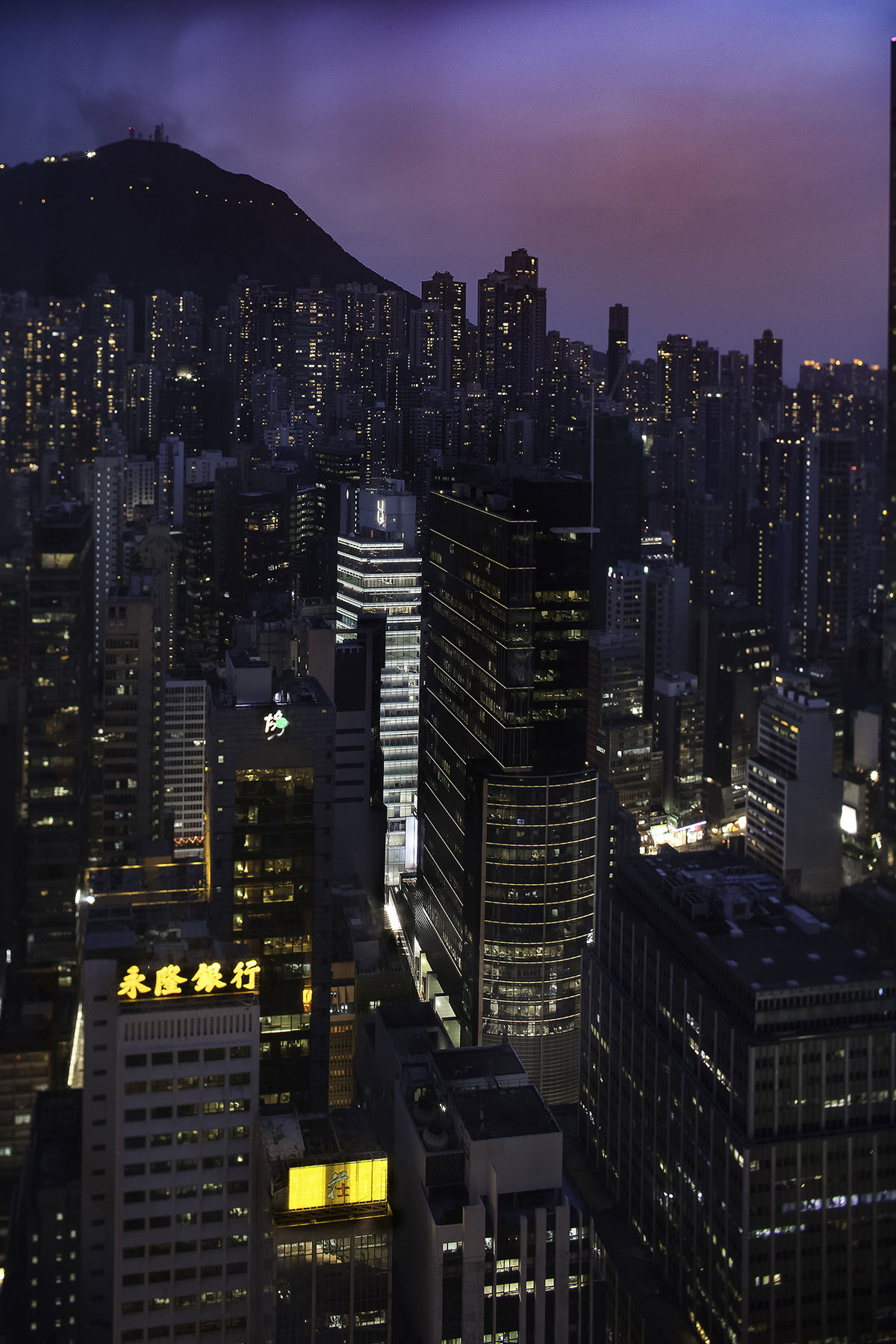
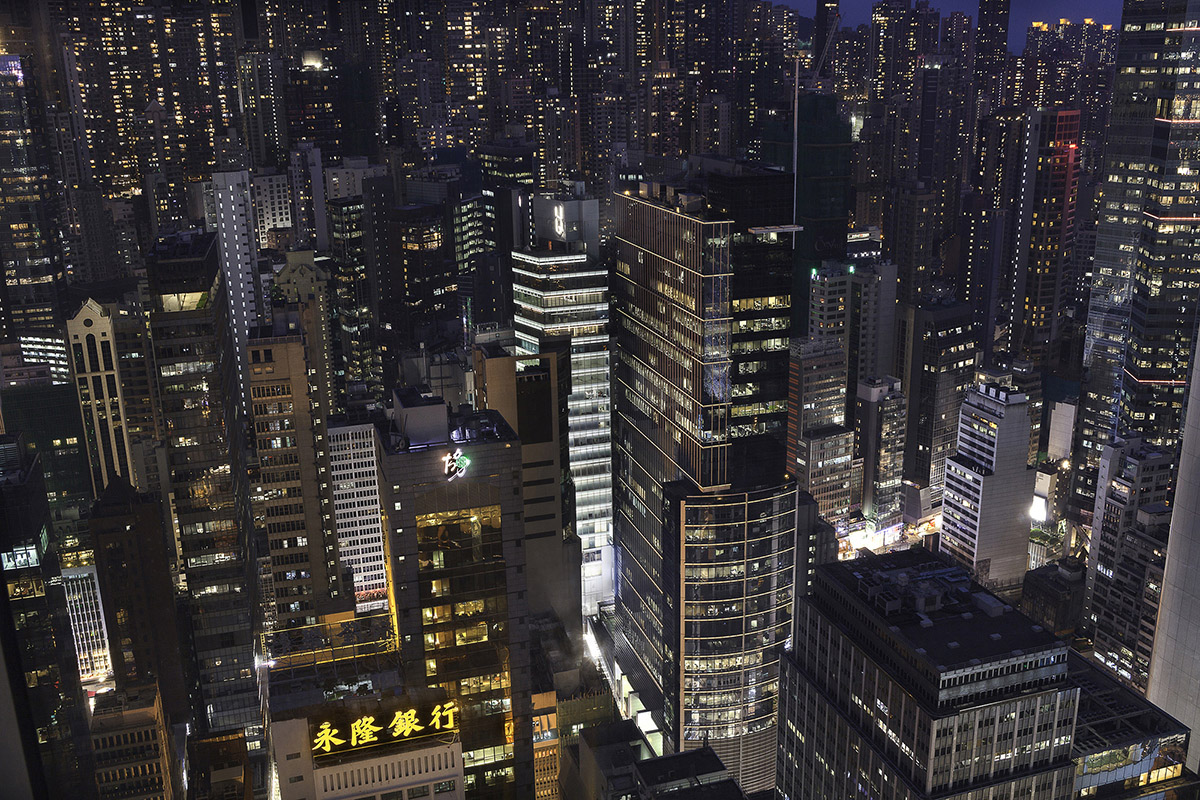
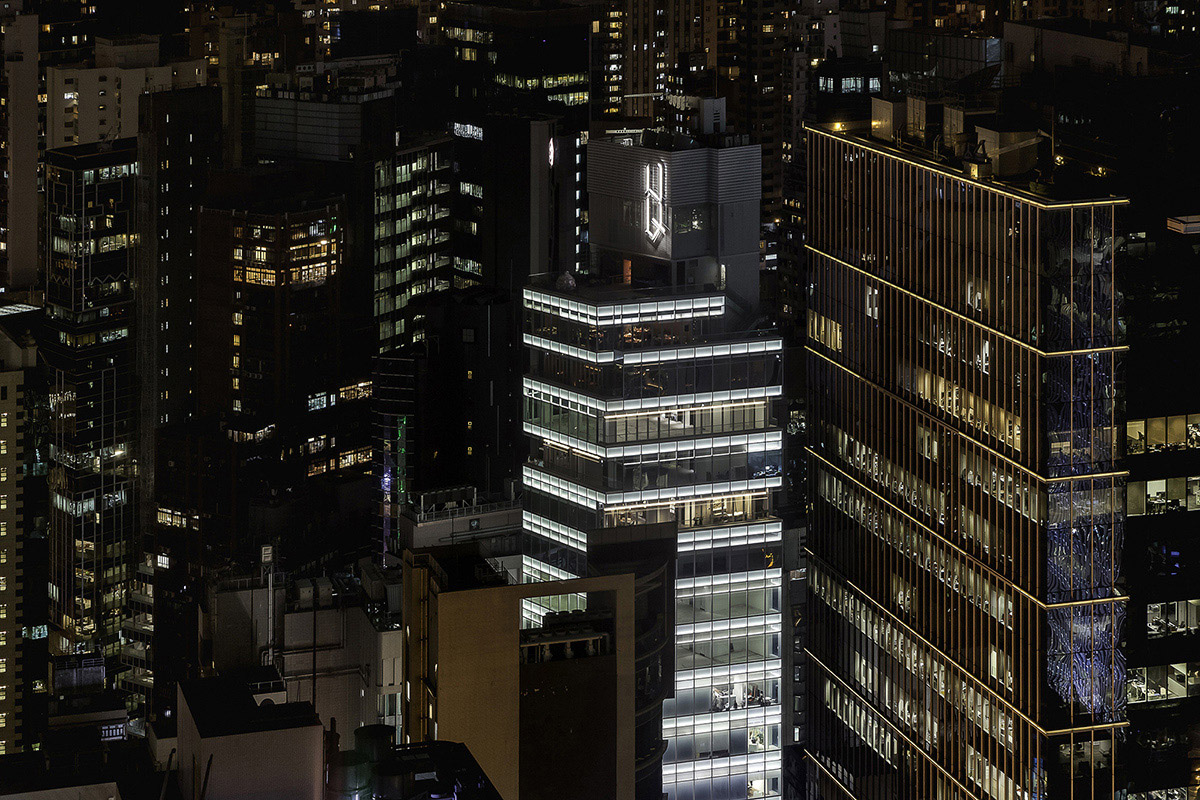
Night Views
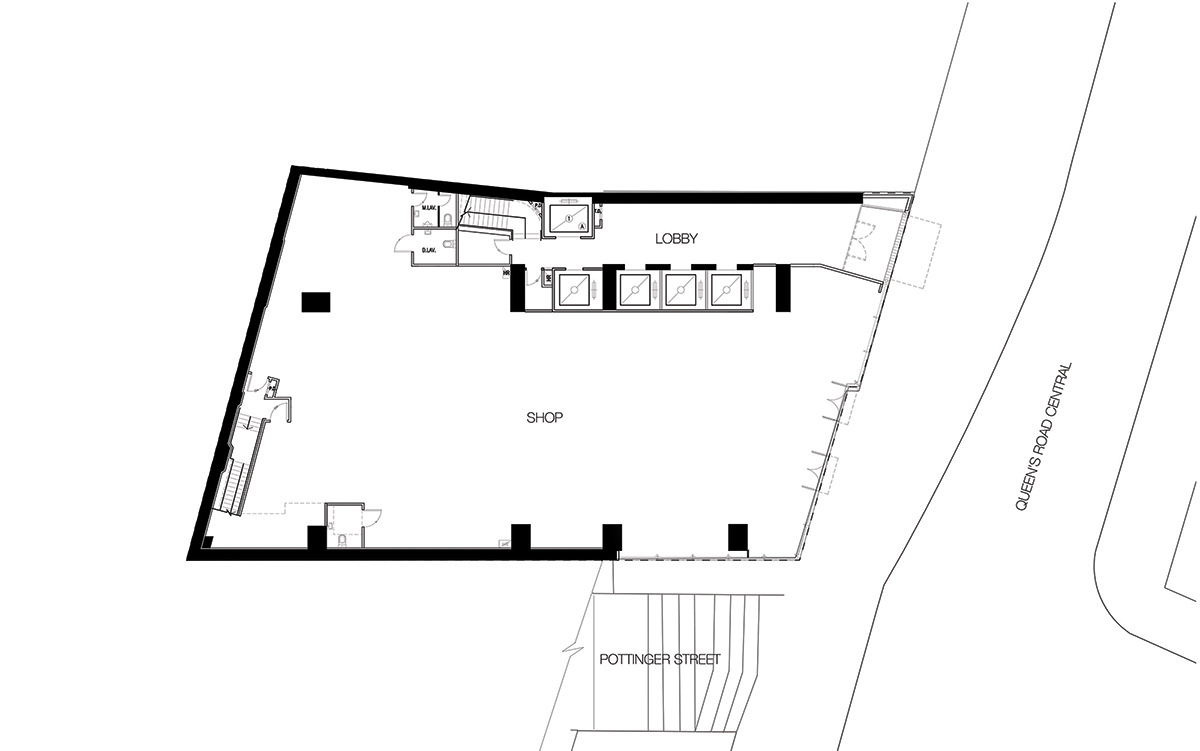
GF Floor Plan
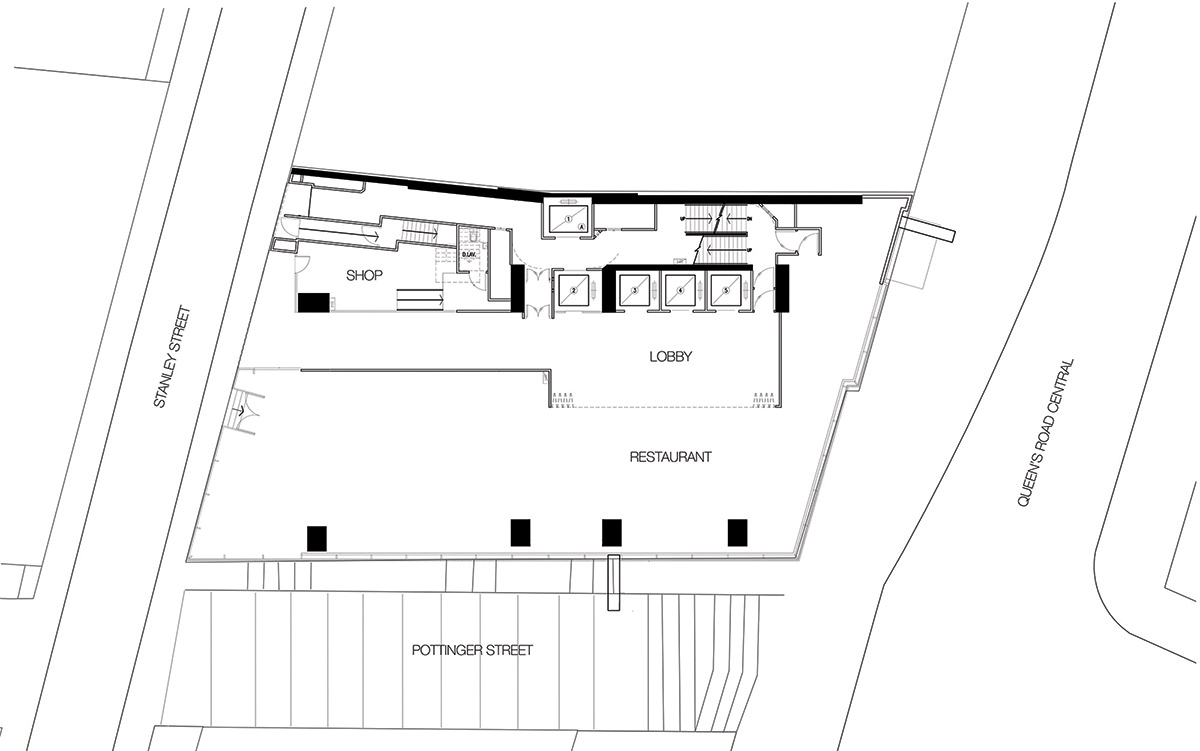
1F Floor Plan
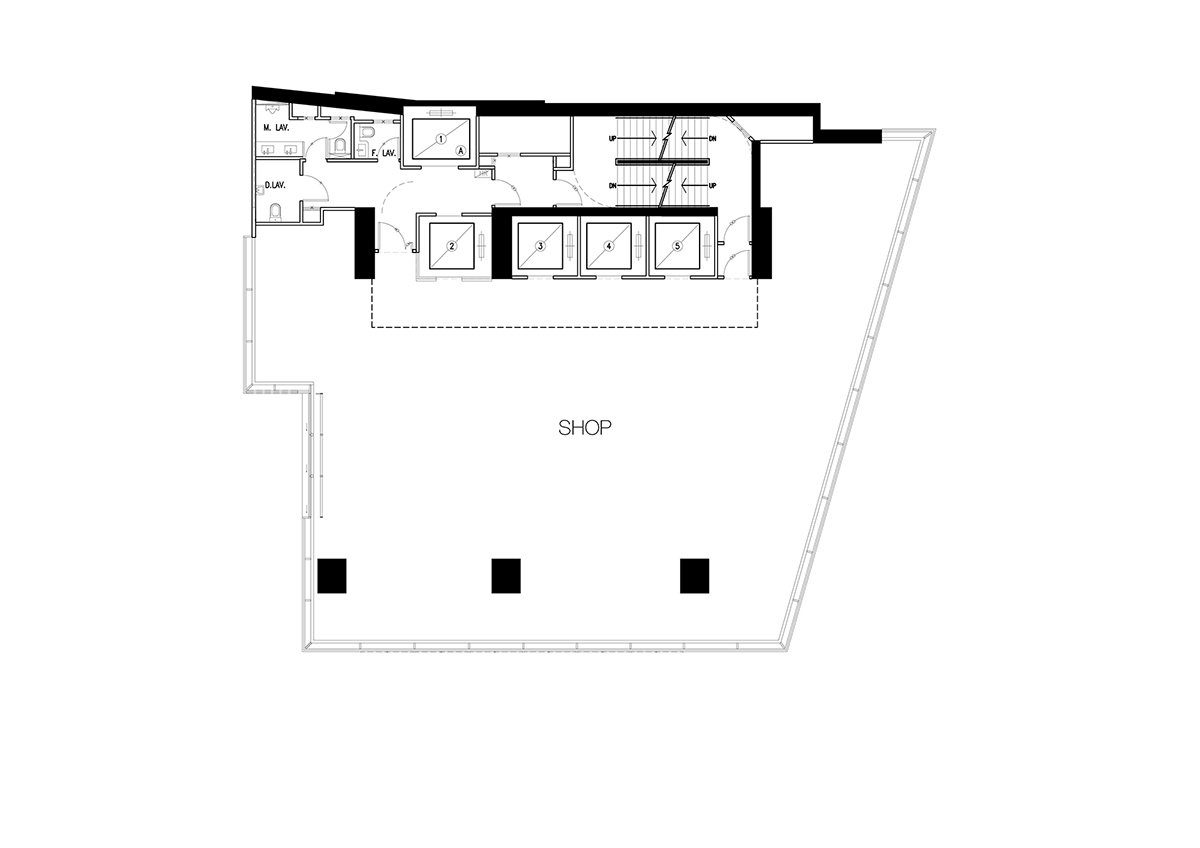
Gallery Floor Plan
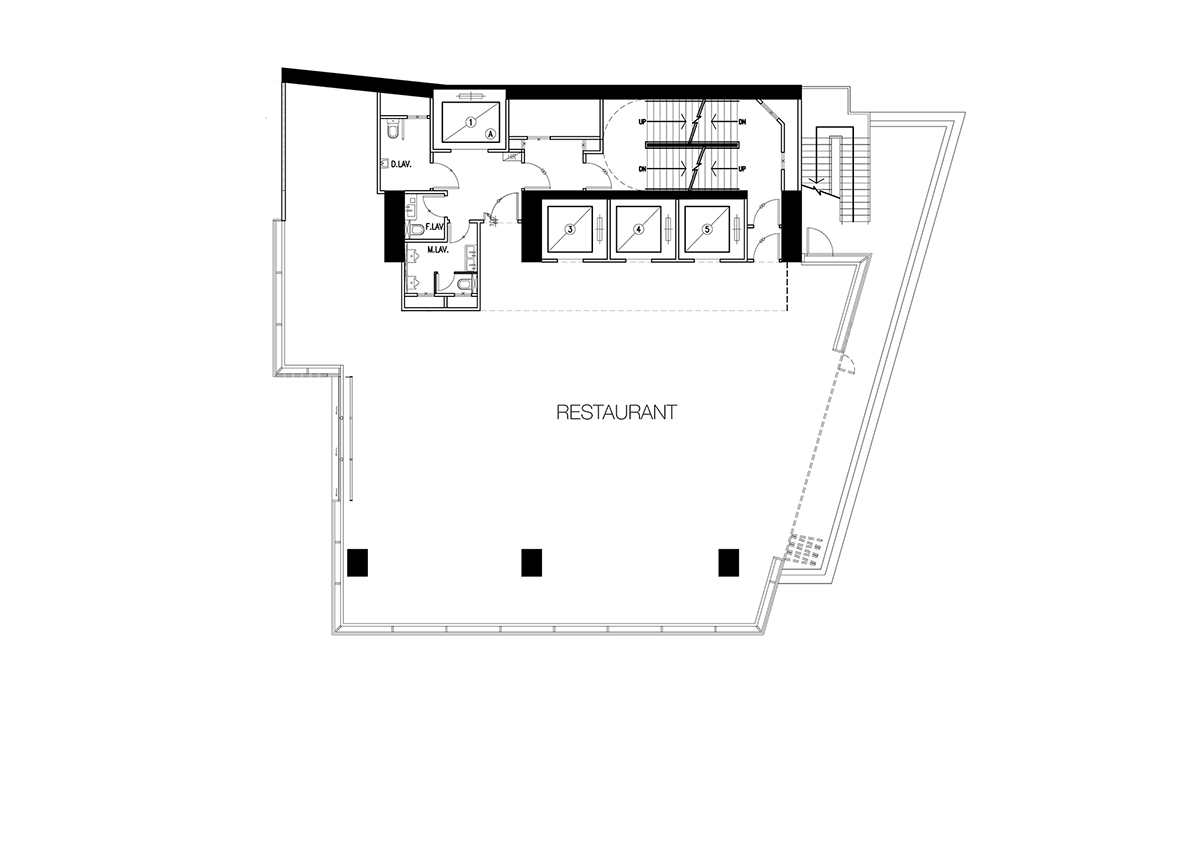
Restaurant Floor Plan
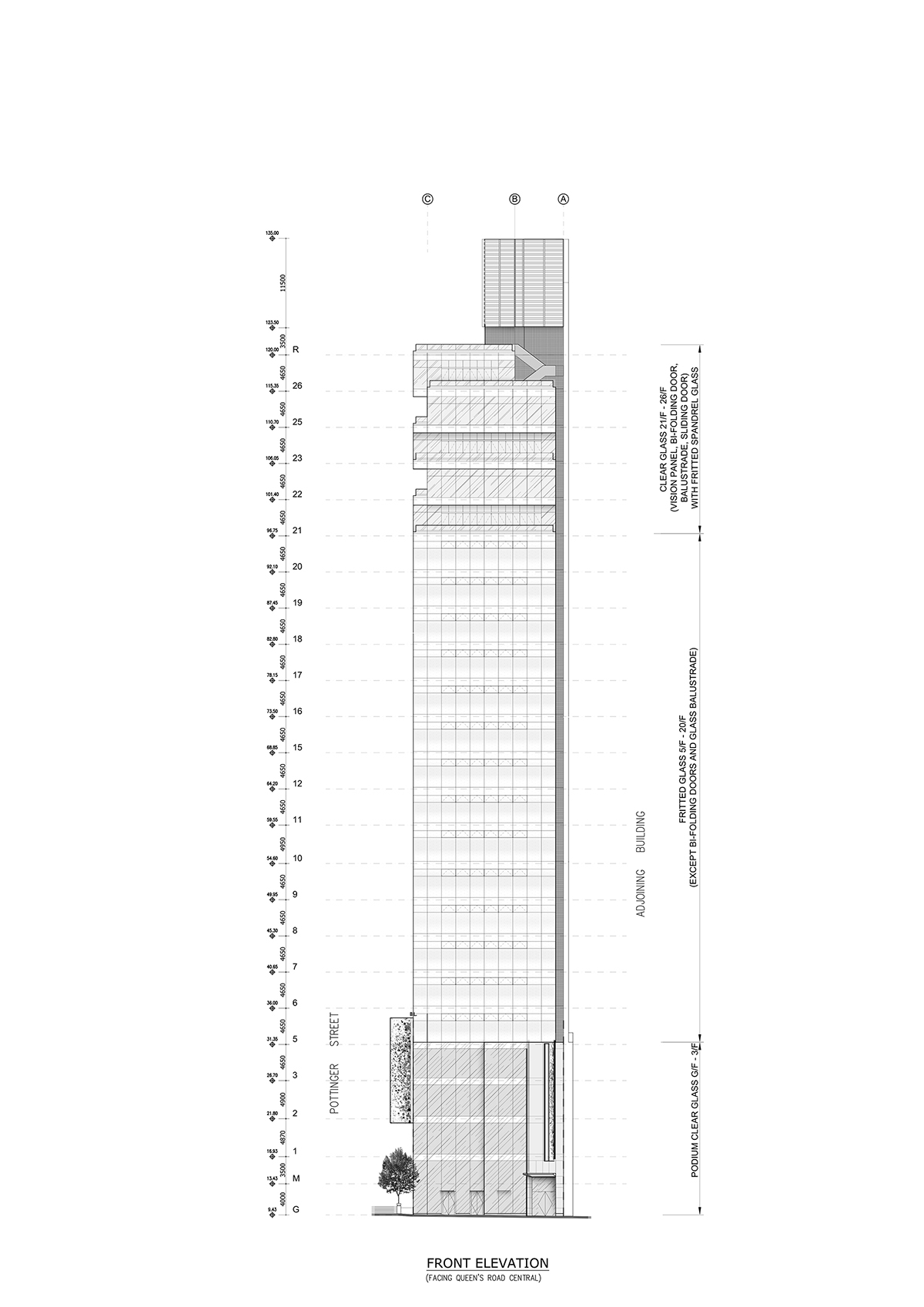
Front Elevation
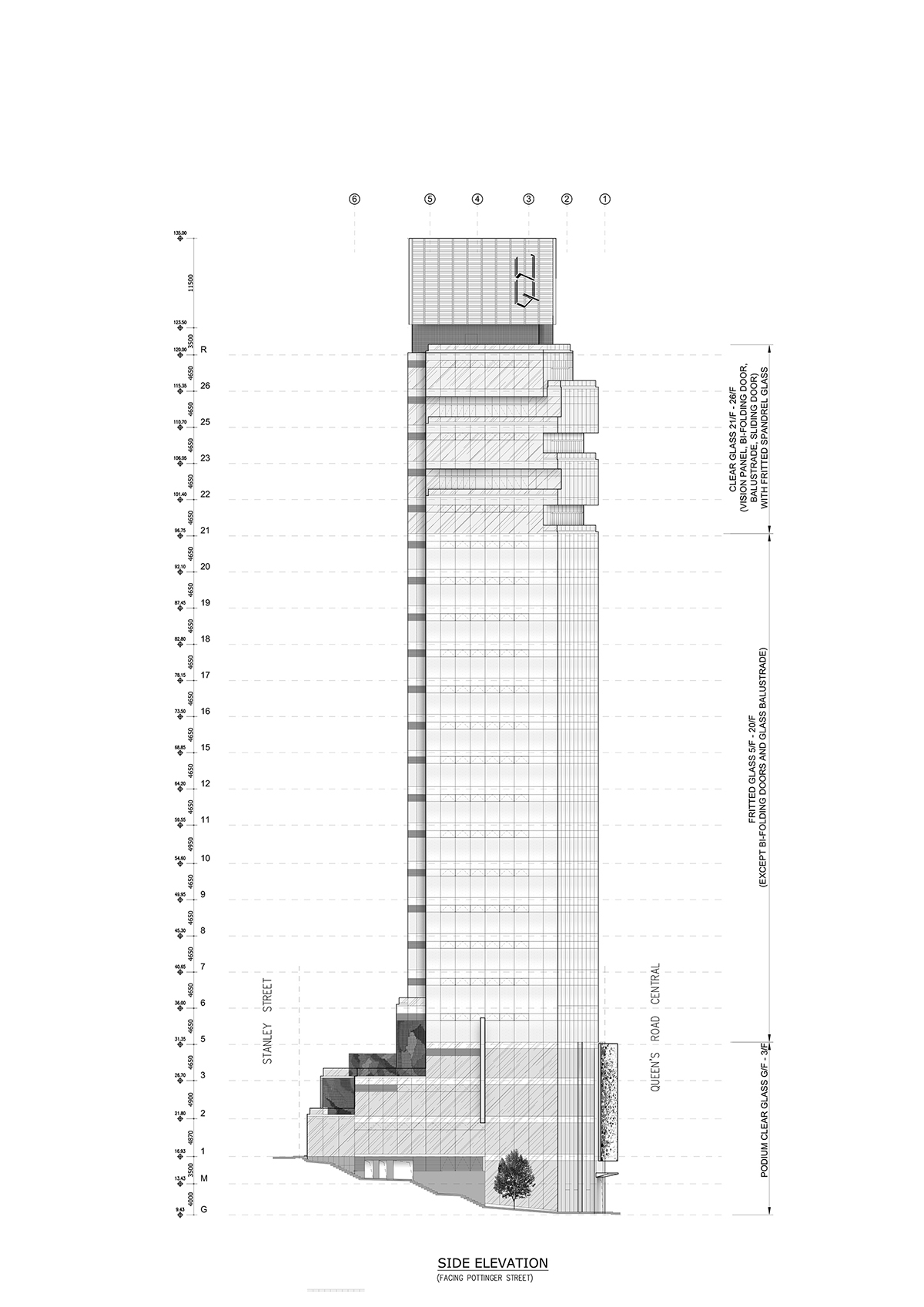
Side Elevation
Project facts
Project Name: H Queen's
Design Company: CL3 Architects Limited
Completion: 11 September 2017
Client: Henderson Real Estate Agency Limited
Gross Floor Area: 6,921m² (non-domestic)
Site Area: 461m²
All images © Nirut Benjabanpot
> via CL3 Architects Limited
