Submitted by Sophia T
LUO studio Created a Universally-used Sales Center that can be Completely Dismantled and Reused
China Architecture News - Dec 04, 2018 - 04:38 16993 views
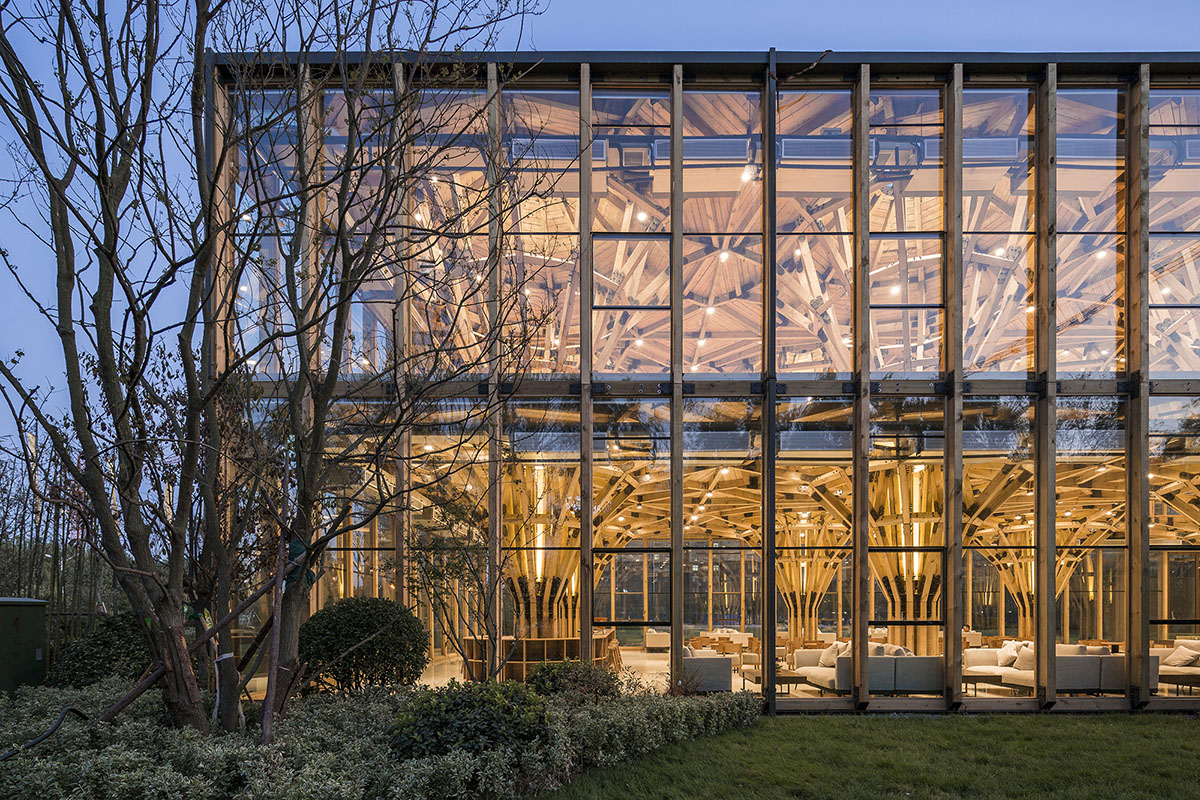
Longfu Life Experience Center is a real estate sales center located in Henan Province, China. In most cases, such space can only last several months or few years, and usually will be dismantled after houses are sold out. Even if it can be preserved, its functions are completely transformed.
However, the client is an estanciero who pursues high quality of real estate development instead of instant commercial profits, and he wants to convey a green lifestyle to target consumers through the sales center. Therefore, LUO studio, a firm based in Beijing, created a universally-used space that can be completely dismantled and reused.
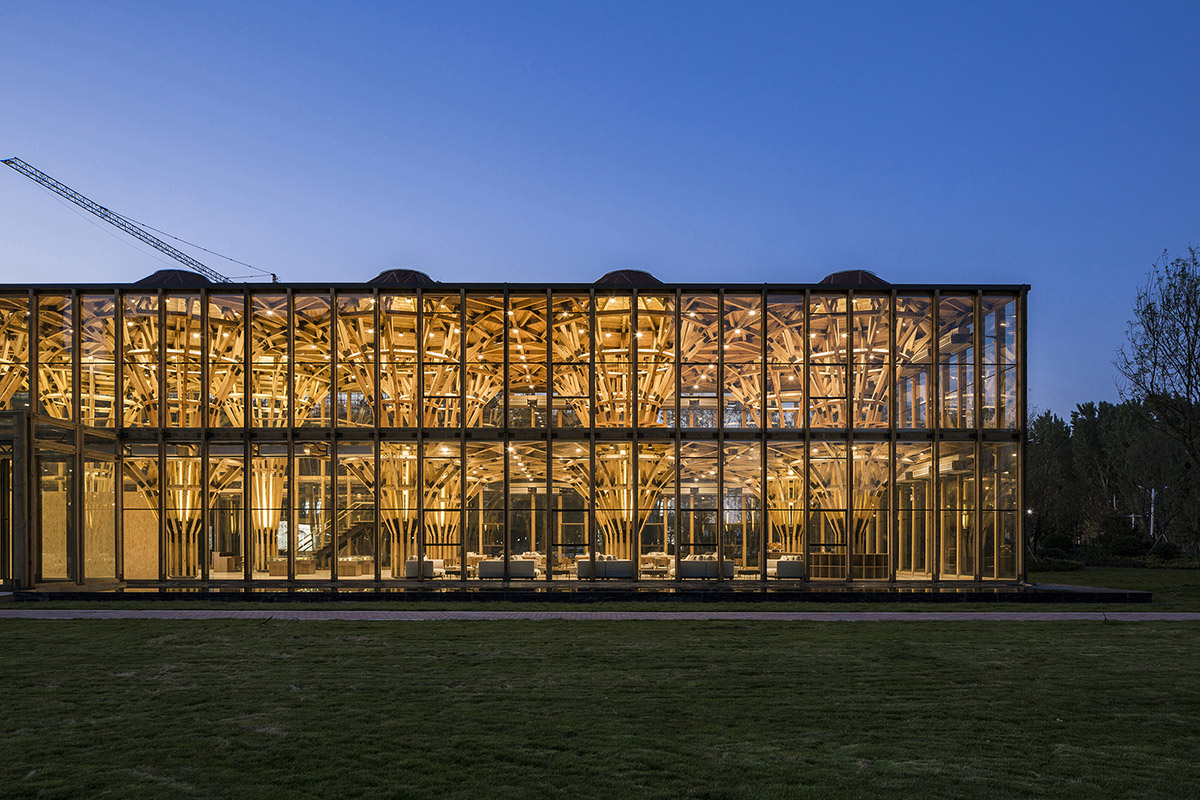
East wing of the south facade. Image © Jin Weiqi
 ,
,
Garden on the north side. Image © Jin Weiqi

East wing of the front facade. Image © Jin Weiqi
Based on Mies van der Rohe's philosophy of "universal space", LUO studio chose to use standard timbers in China and utilized common processing and construction techniques, with a view to create a "universal space" that boasts infinite possible usages rather than be limited to a certain specific function.
The building is a "universal" space, but more importantly it is a "universally-used space". The whole building or any part of it can be enlarged, cut, replaced or moved based on different needs. What’s more, it can also be completely dismounted and repurposed, and its materials can be reused for other constructions, hence achieving the objective that both the space and materials can be most universally used.

Atrium. Image © Jin Weiqi

Seats in kids' area. Image © Jin Weiqi

Kids' area on 2F. Image © Jin Weiqi
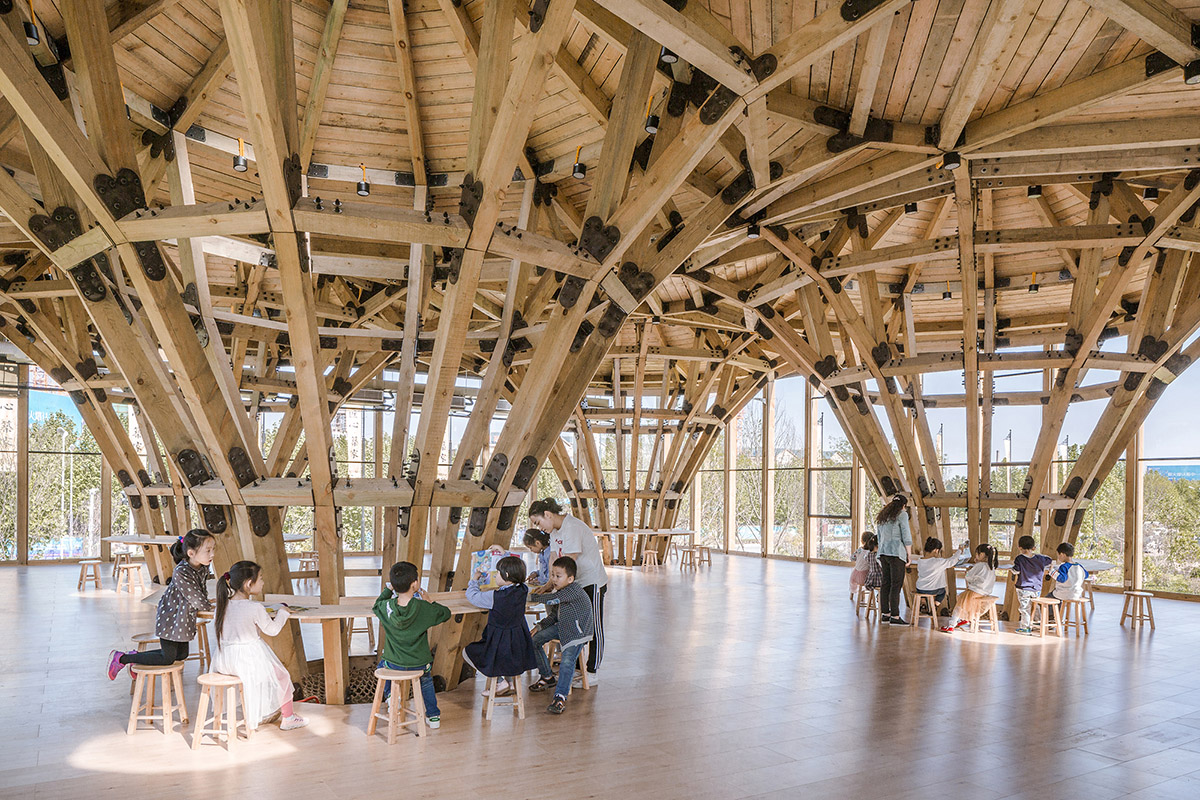
Kids' area on 2F. Image © Jin Weiqi
LUO studio thinks that if the building is a person, all the equipment, electromechanics, pipelines of it are the respiratory systems, collaterals and blood vessels of the body. They explained that "other parts of the building were also designed in a way similar to the structure of body."
Taking furniture as example, all the furniture "grows" on the structural column, with each table surrounding a single "clustered column". All the furniture and guardrails stretch out of the core structure, and even weave a surface by extending outward. These necessary parts are concomitants of the main structure, providing support against it and making it more stable."
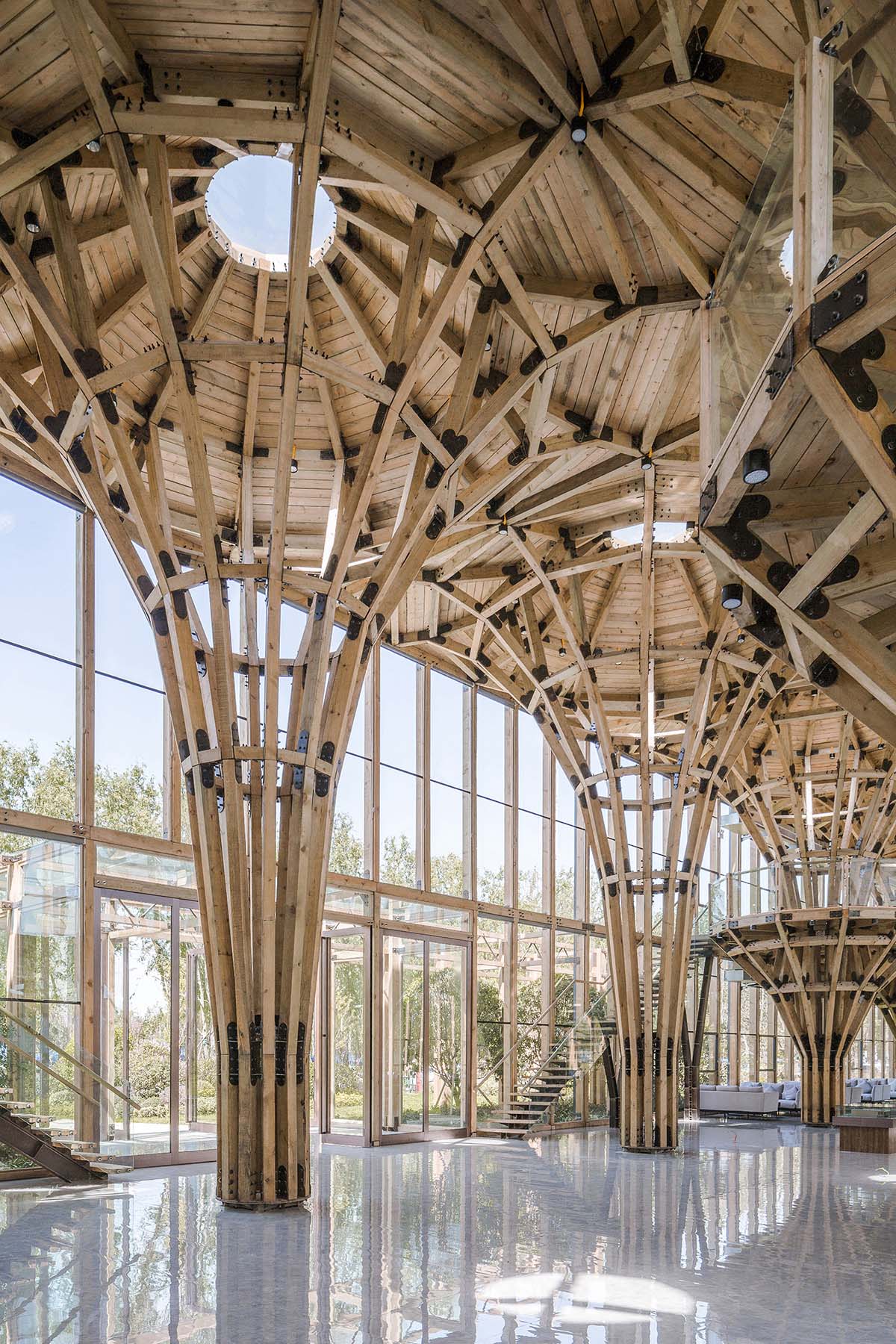
Atrium. Image © Jin Weiqi
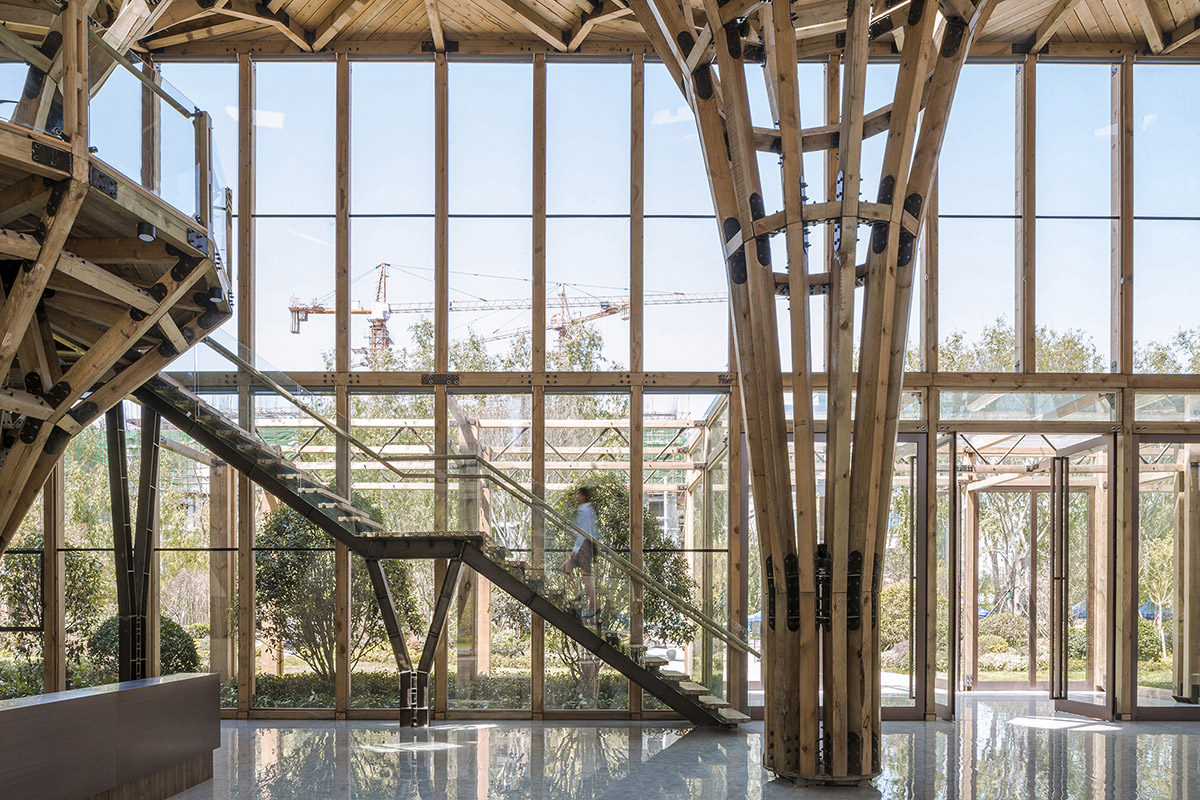
Stairs next to the entrance. Image © Jin Weiqi
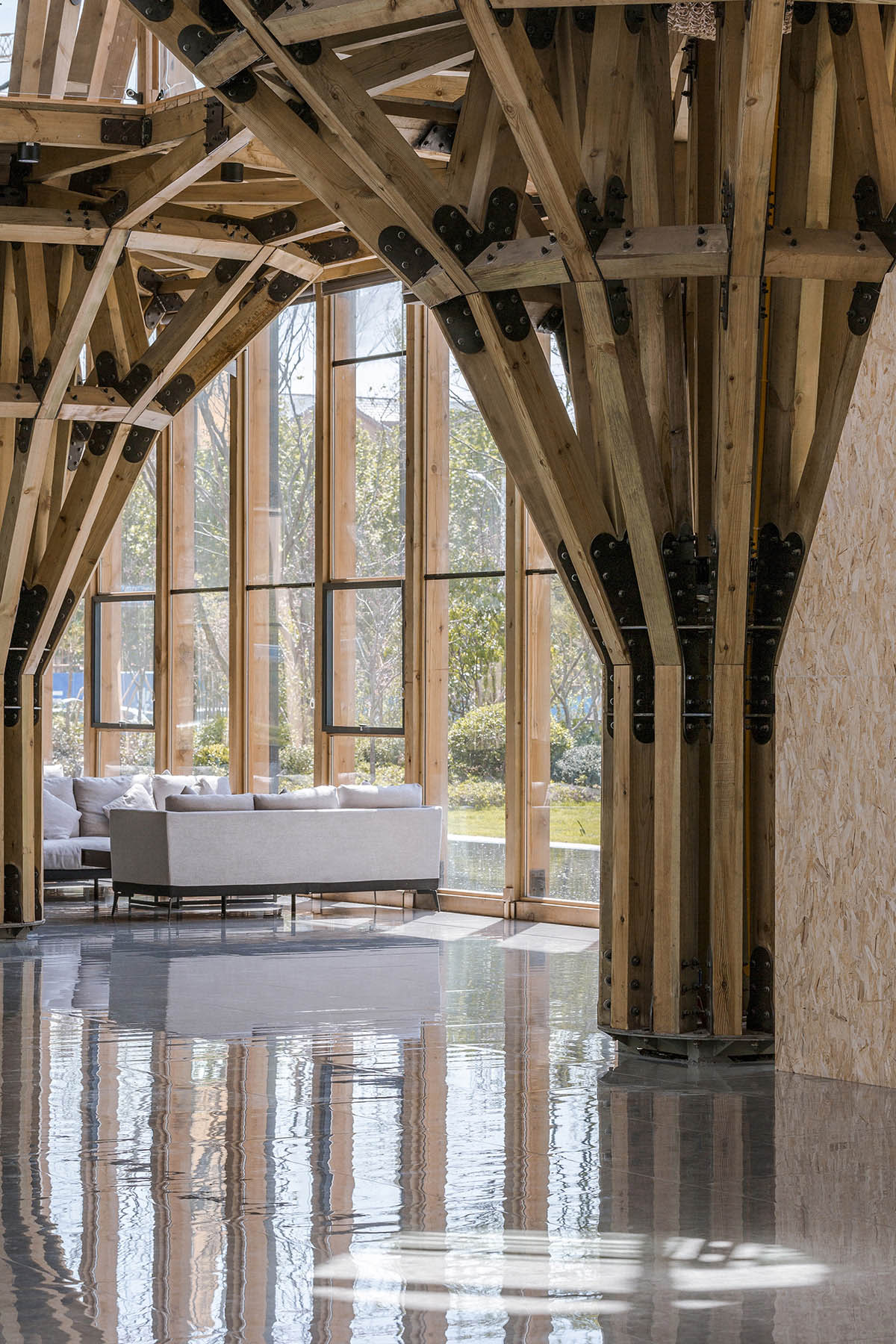
East side of the setting wall. Image © Jin Weiqi
"To build a large solid space and maximize its possible functions, several square timber pillars were combined together to form a “clustered column” instead of using a single wooden pillar as the supporting unit. As forces acting on circle plane are even in different directions, horizontal units of the clustered column were designed in the shape of regular dodecagon, which are nearly round, with a diameter of 1m. The section size of timber pillars of the clustered column is 120mm*180mm."
"As for vertical units design, we applied the shape of trees. The clustered column was divided into five segments, each with the length of about 2m. These segments extend outward and upward to the ceiling, forming a cubic edge space with a height of 4.5m and a side length of 8m. With such clustered columns, we not only maximized the lower space but also the structural strength," the firm added.
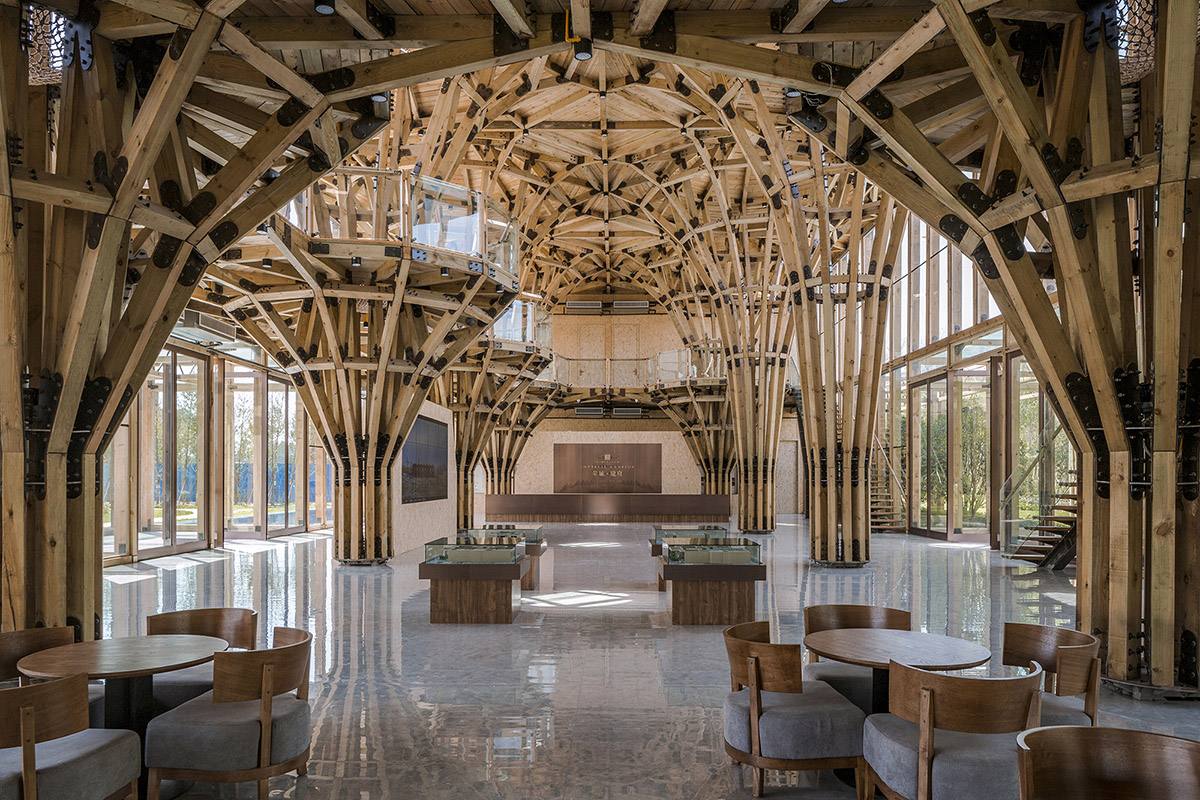
Resting area. Image © Jin Weiqi
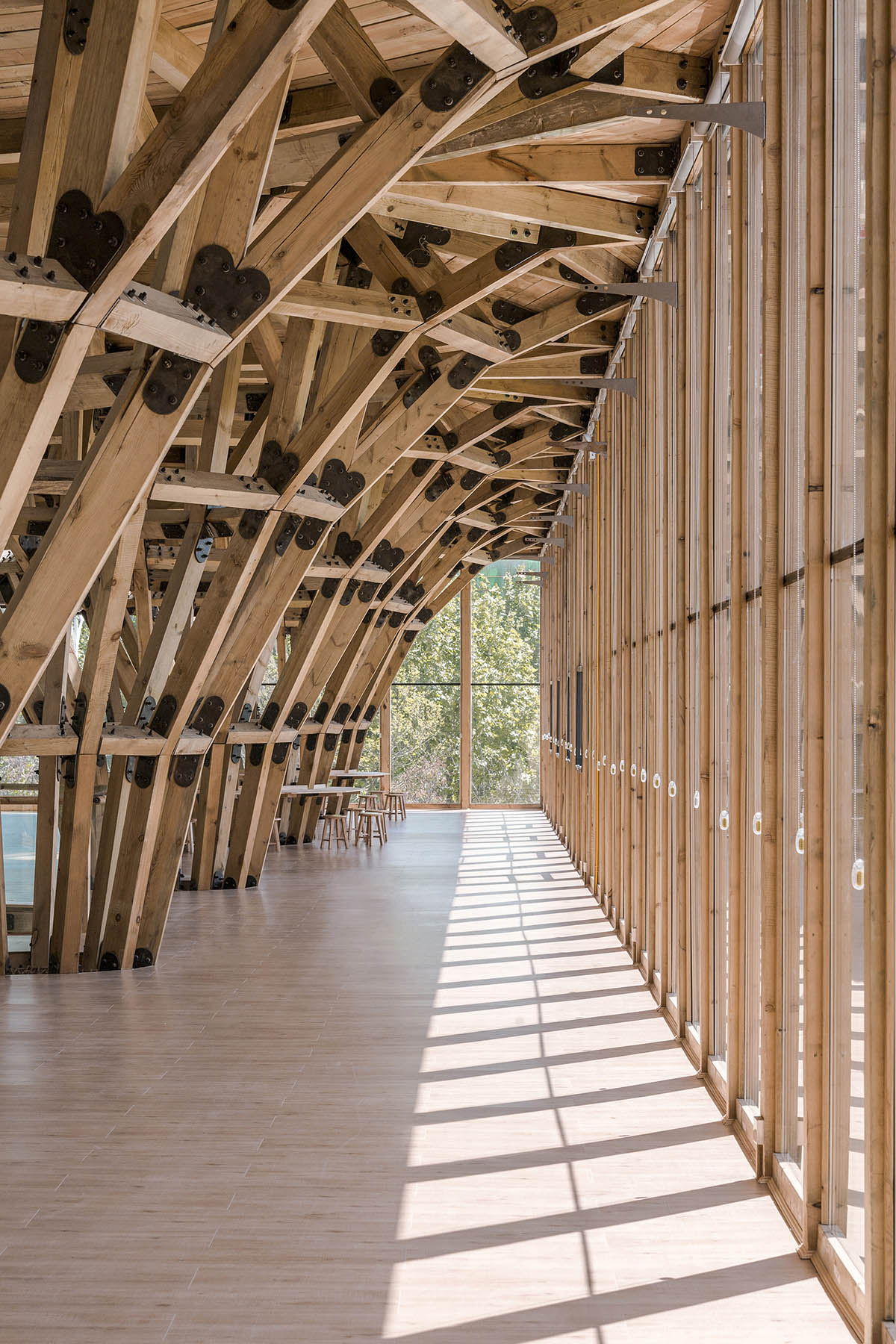
2F corridor. Image © Jin Weiqi
"The bottom part of each 'clustered column' is in the shape of regular polygon. These 'clustered columns' extend upward from the bottom and form a "square" outside edge. Each unit along the edge was horizontally and longitudinally interlined. Just like Lego bricks, each unit is independent or combined with others to create the desired space. The space is extensible. With 'continuous arch' between each unit, the overall structure is very stable. And the more it stretches, the more stable the structure is."

Lawn on the south side. Image © Jin Weiqi
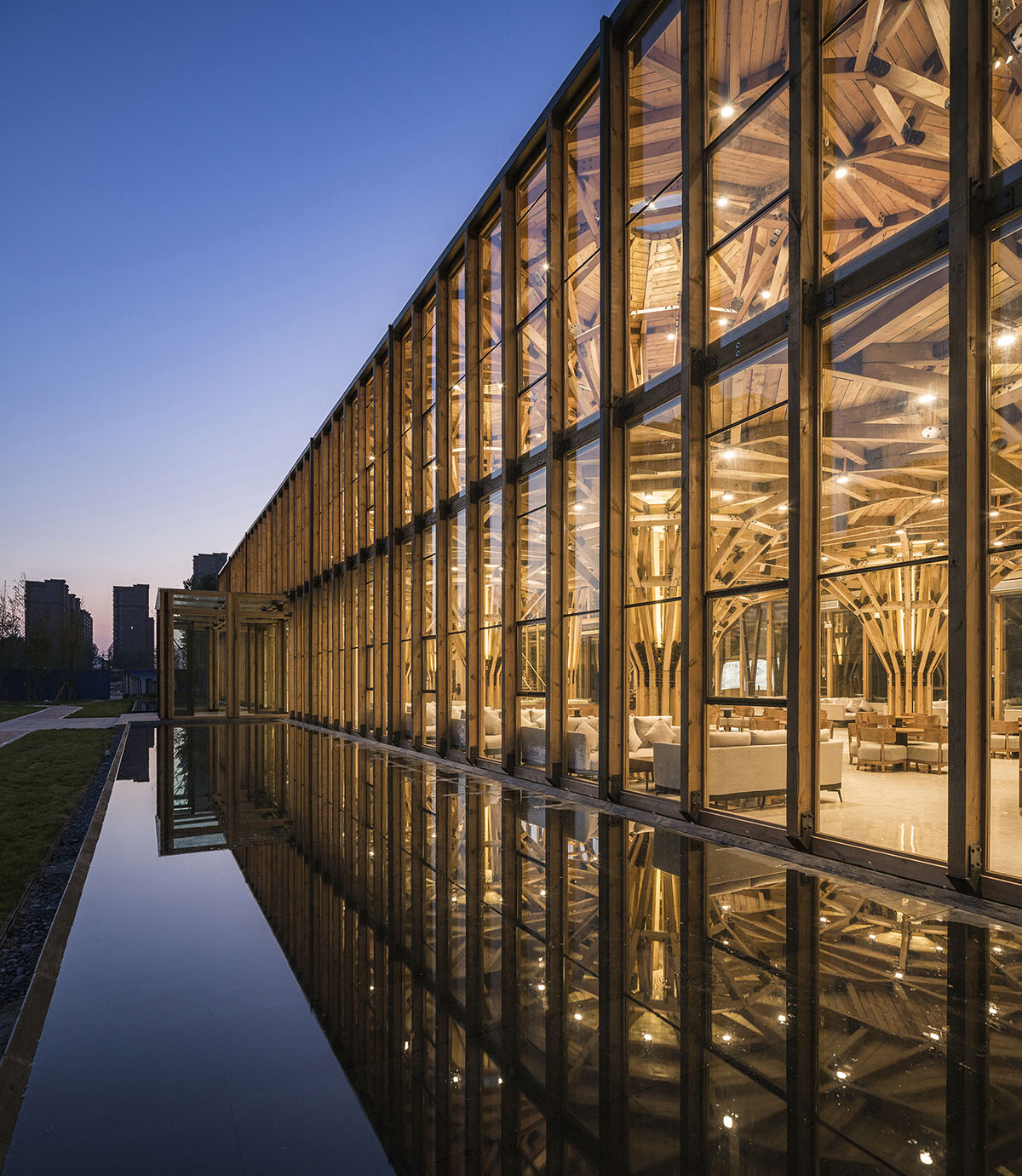
Water surface night view. Image © Jin Weiqi
All wooden column units were interlinked through bolting steel connection components. And all relevant work such as installation of indoor furniture, air conditioning and wiring systems was carried out in a coordinated way. Eventually, they completed construction and decoration of the building ahead of schedule.
Considering various practical factors, they laid tiles on the ground floor by using cement mortar. However, all other parts in the space were connected by bolts. All components can be completely dismounted, installed, moved and reused for other constructions, making the building thoroughly reversible.
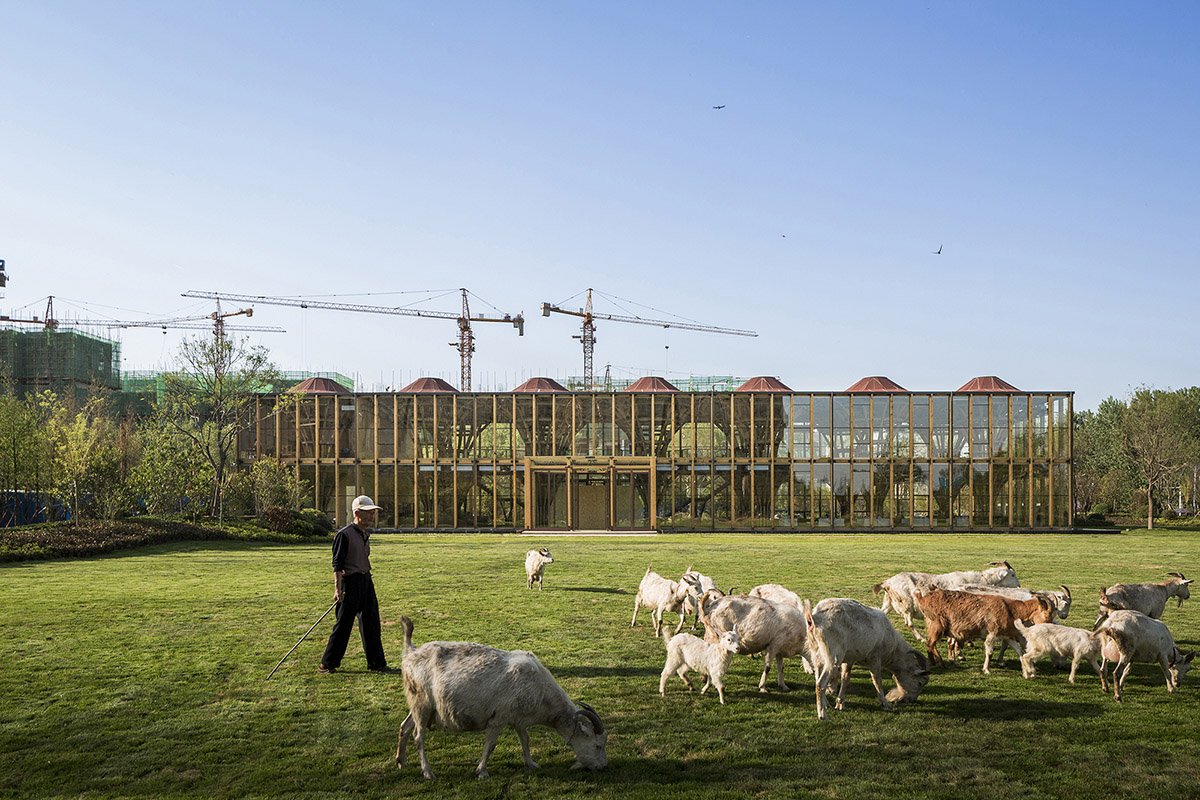
South side view. Image © Jin Weiqi
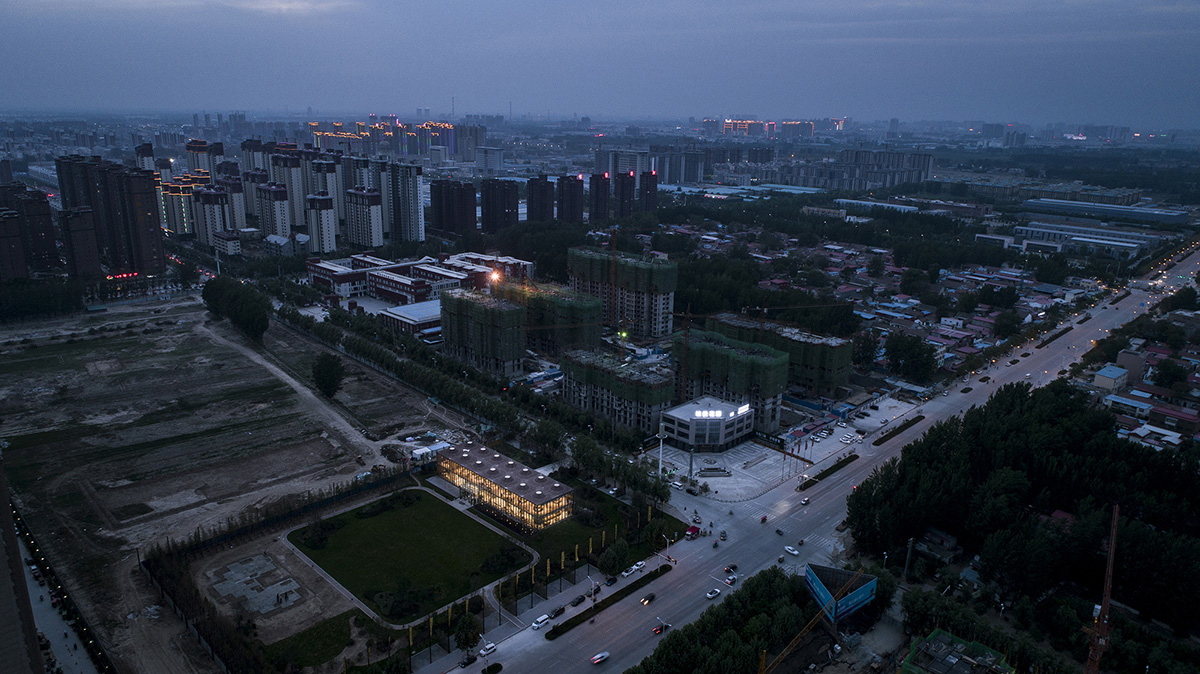
Aerial view. Image © Jin Weiqi
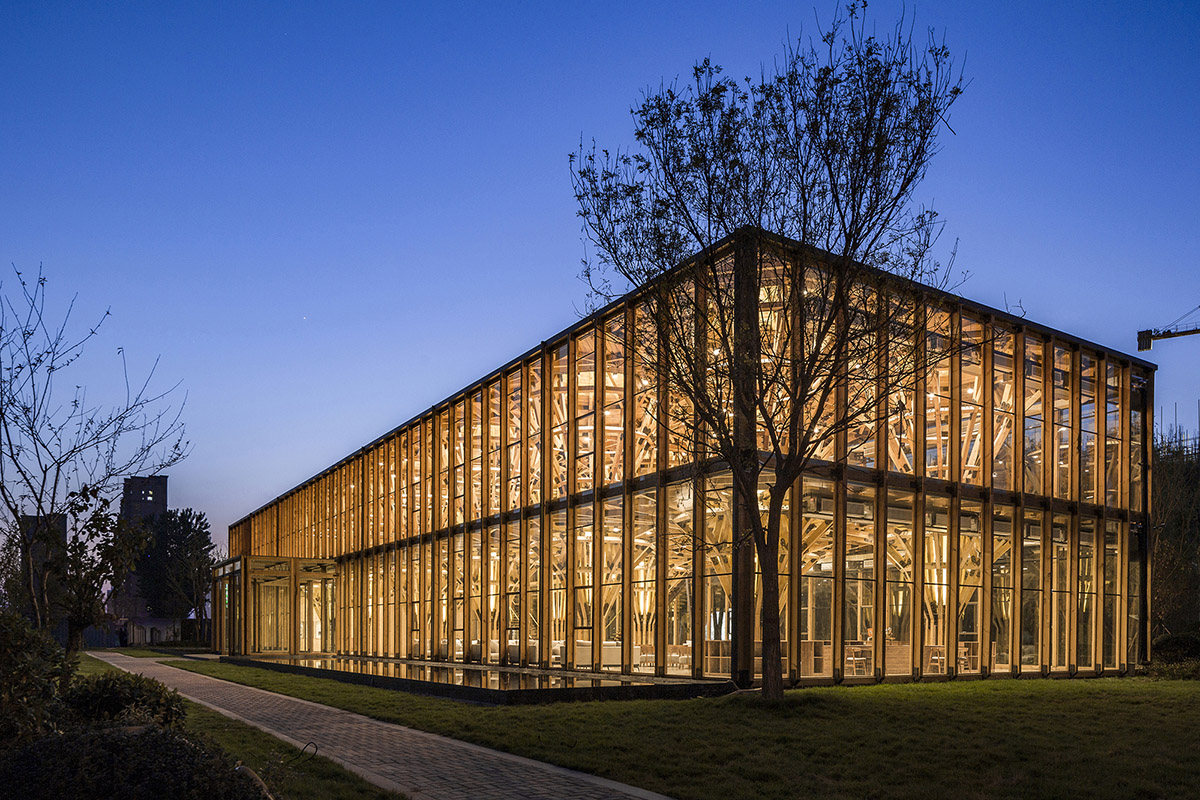
Image © Jin Weiqi

1 unit can be used for Tree House. Image © LUO studio
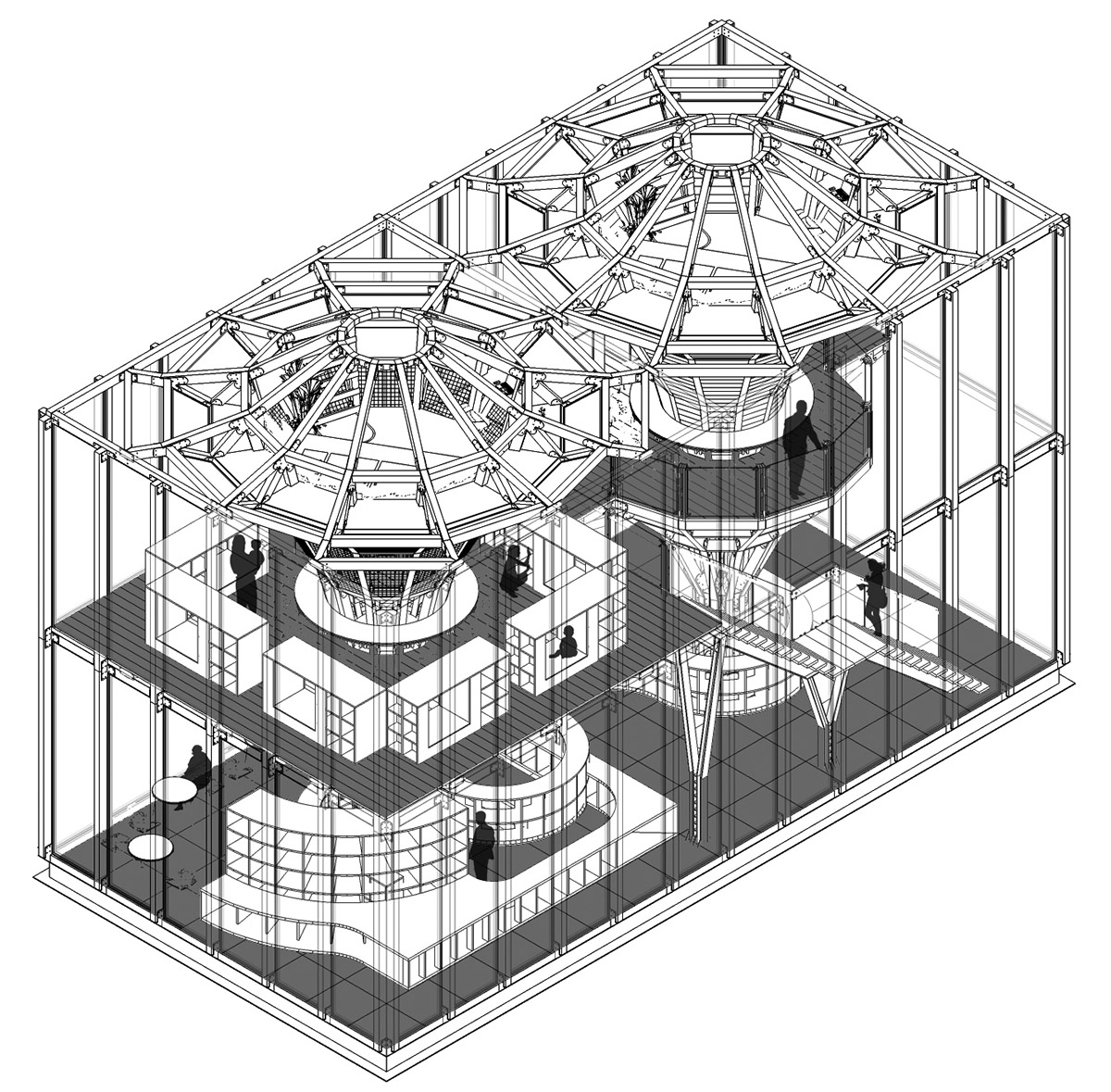
2 units can be used for Small Bookstore. Image © LUO studio
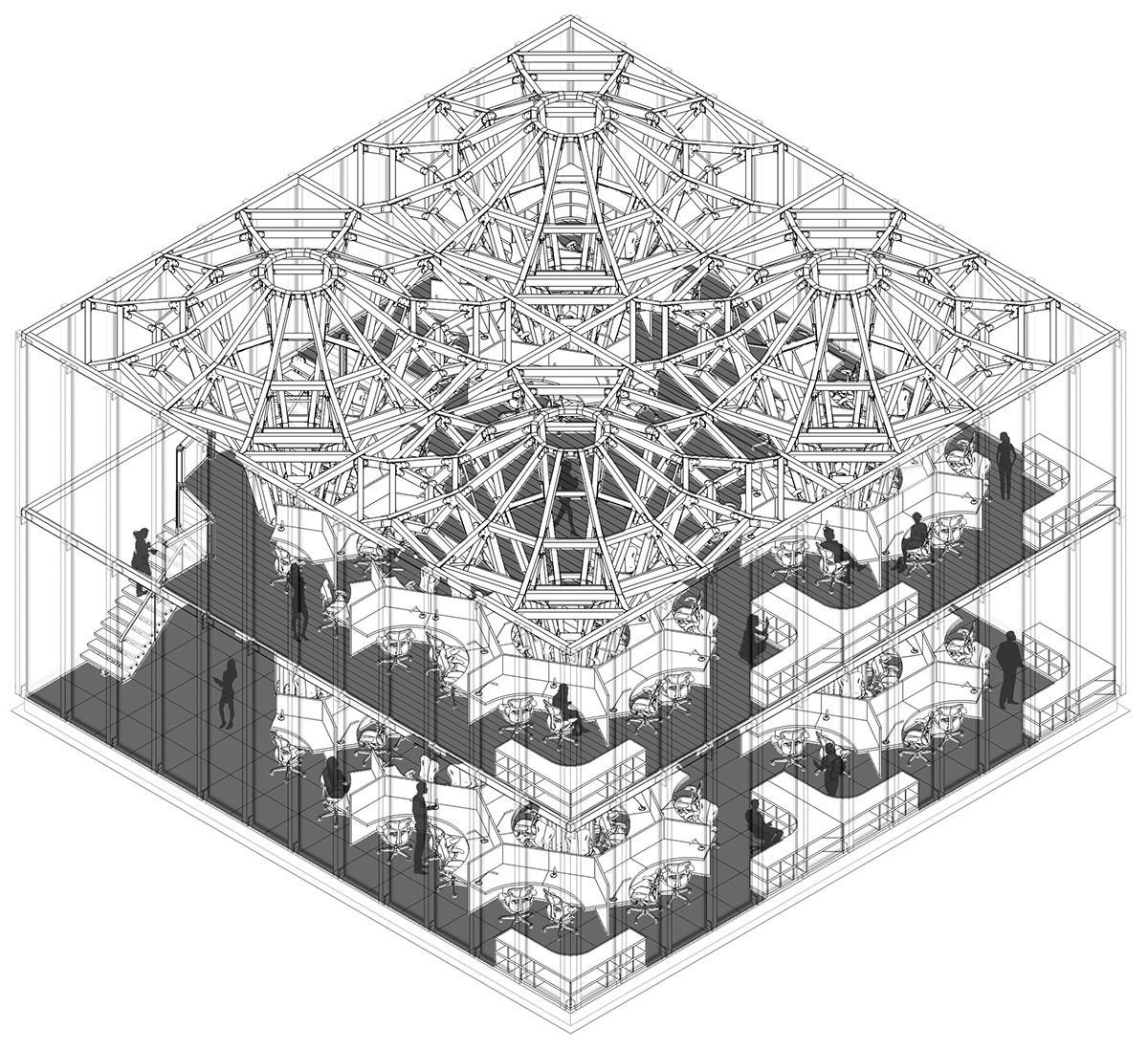
4 units can be used for Workroom. Image © LUO studio

8 units can be used for Children’s Active Space. Image © LUO studio

16 units = Longfu Life Experience Center. Image © LUO studio

64 units can be used for Rail Transit Hub. Image © LUO studio
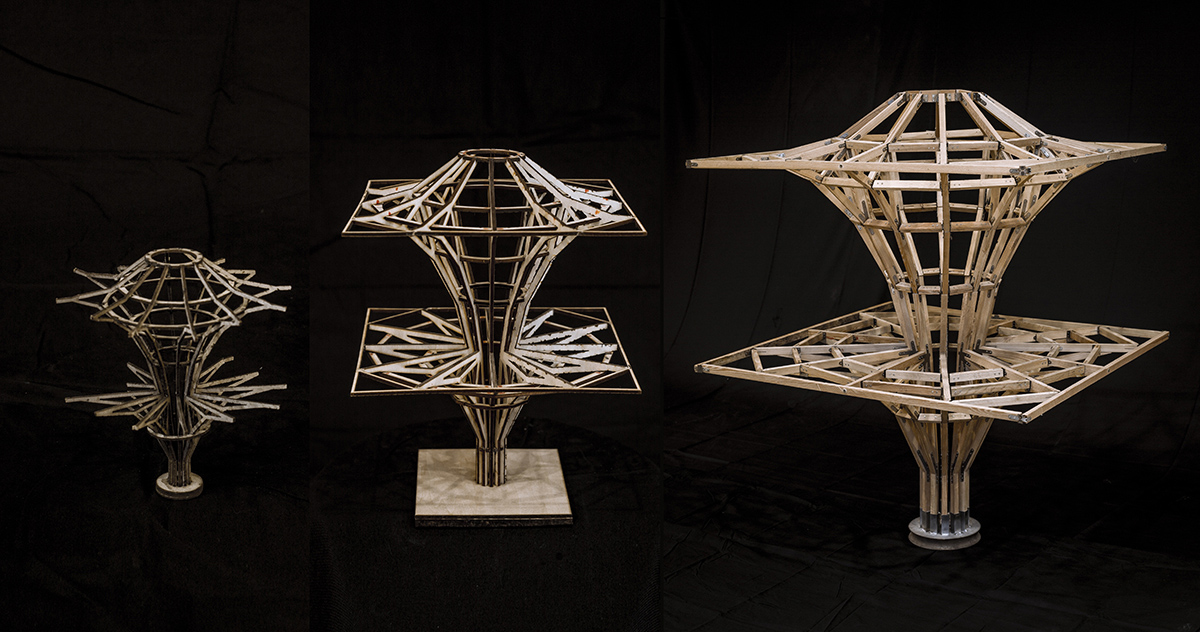
Development process of structure model. Image © LUO studio
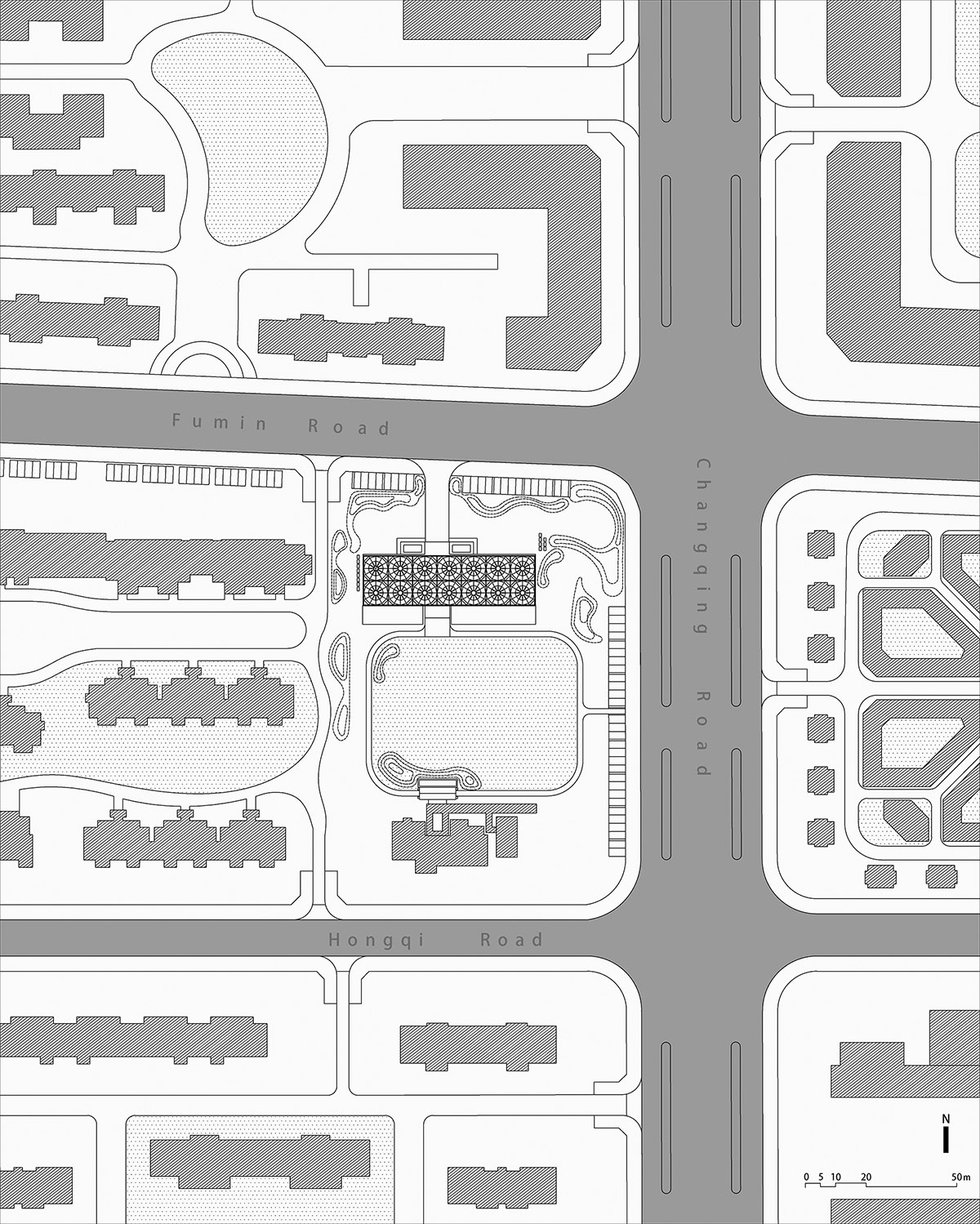
Site plan. Image © LUO studio

1F floor plan. Image © LUO studio
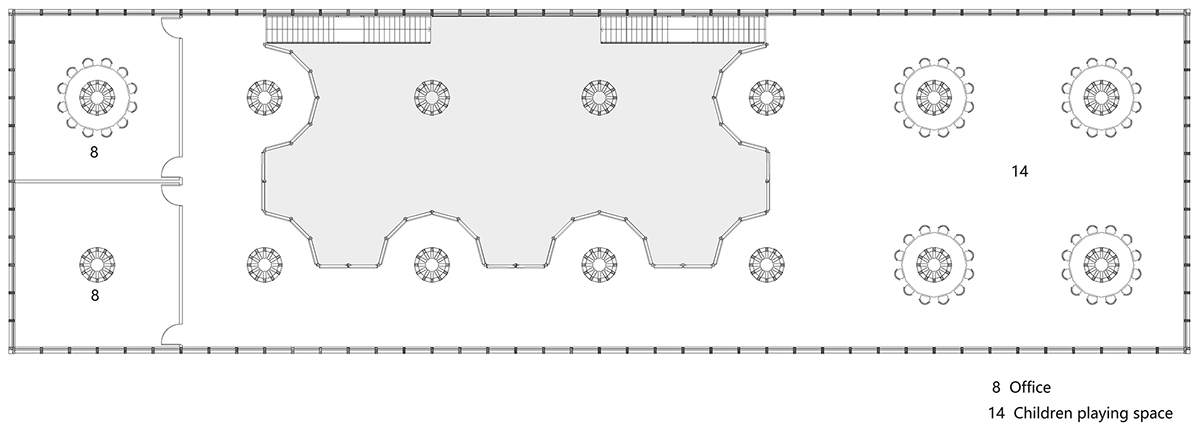
2F floor plan. Image © LUO studio

Elevation. Image © LUO studio

Section. Image © LUO studio
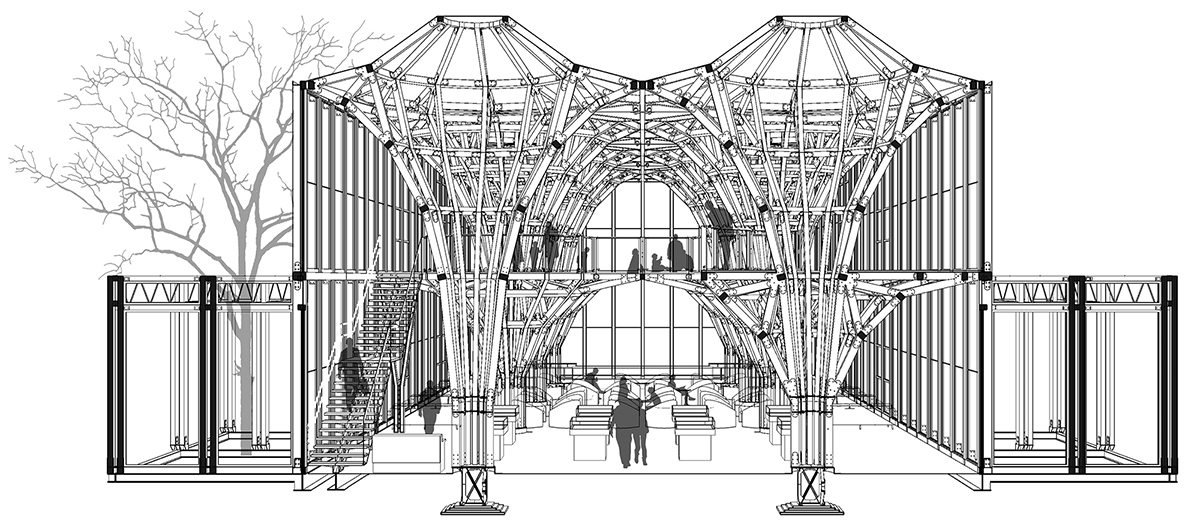
Section perspective. Image © LUO studio
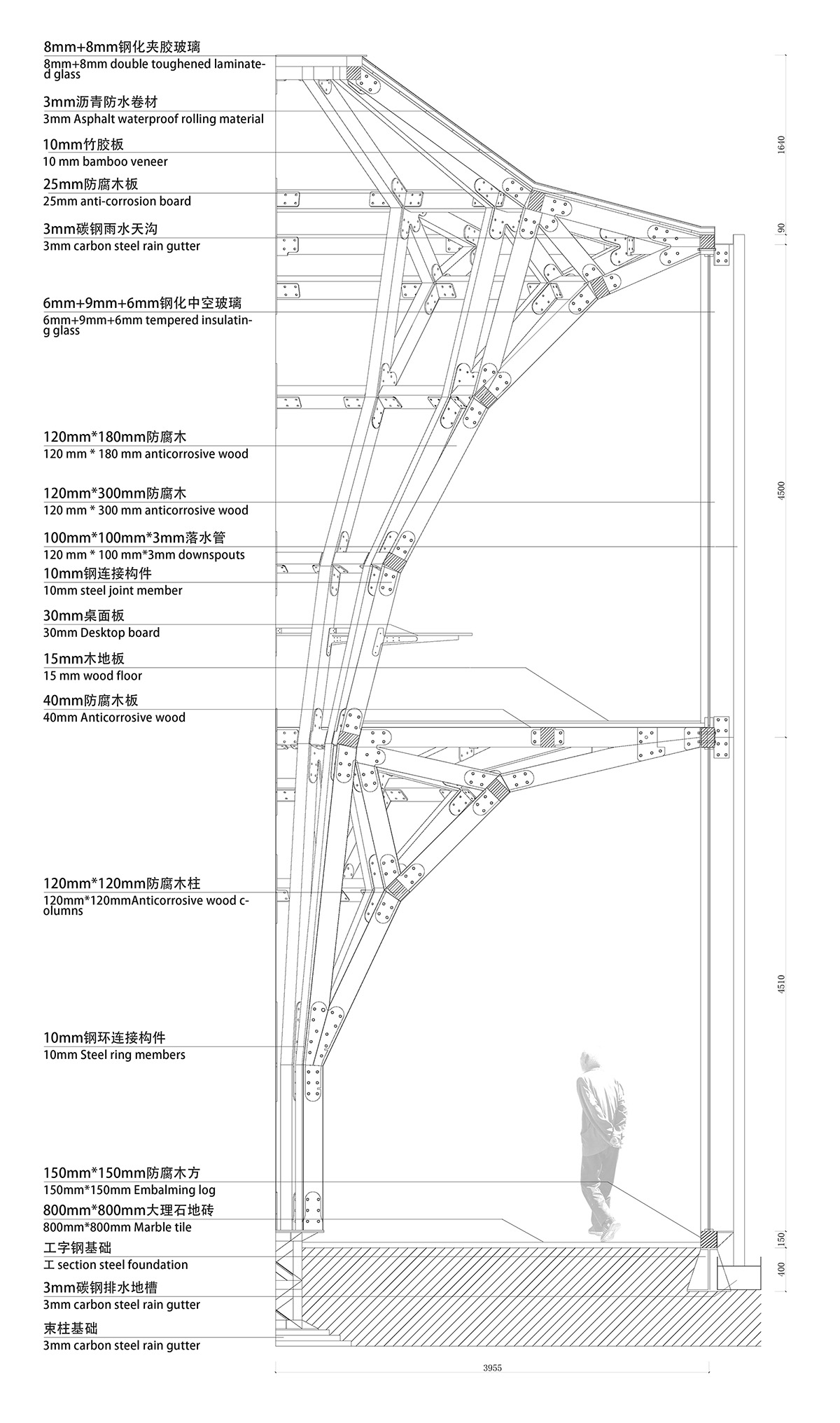
Details. Image © LUO studio
Project facts
Project name: Longfu Life Experience Center — A Universally-used Space Created by General Timbers and Techniques
Design studio: LUO studio
Chief designer: Luo Yujie
Participating designers: Wang Xiaotao, Wei Wenjing
Client (Design consultant): Lai Lijun
Construction company: Puyang JINGYI Architectural Decoration, Design and Engineering Co., Ltd.
Project Location: Southwest of the intersection of Changqing Road and Fumin Road, Puyang County, Henan Province, China
Construction area: 1588 m2
Photographer: Jin Weiqi
Design date: January 15, 2018
Completion date: April 10, 2018 (49 workdays in total for material processing and on-site construction)
> via LUO studio
